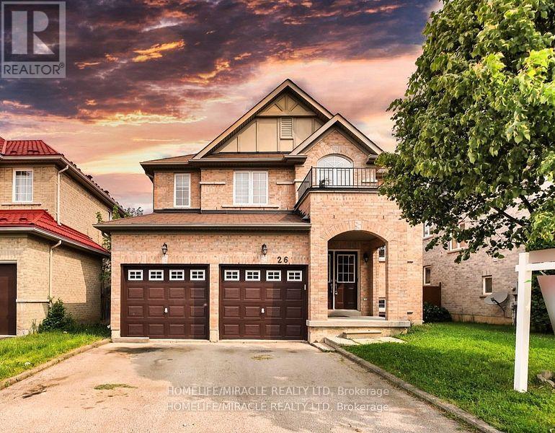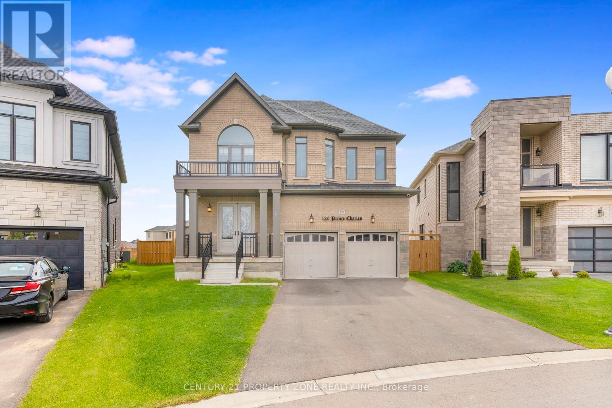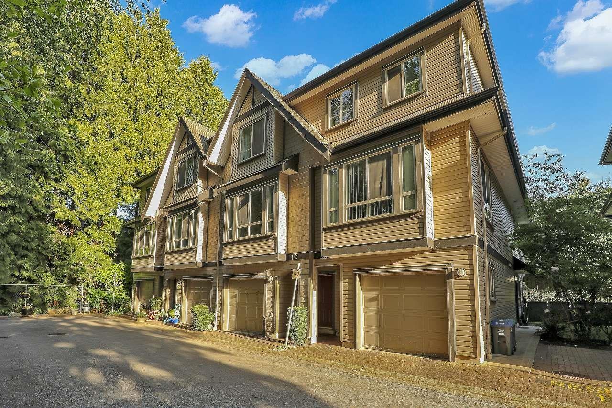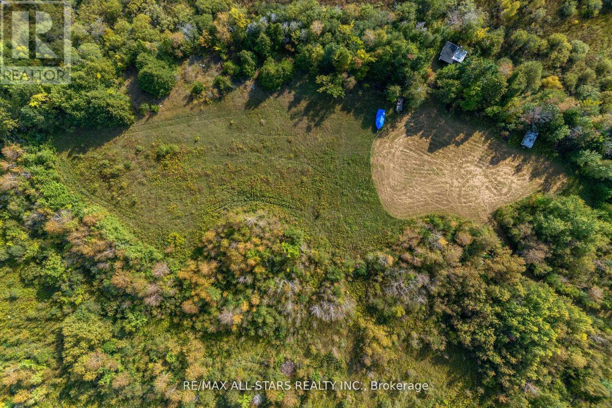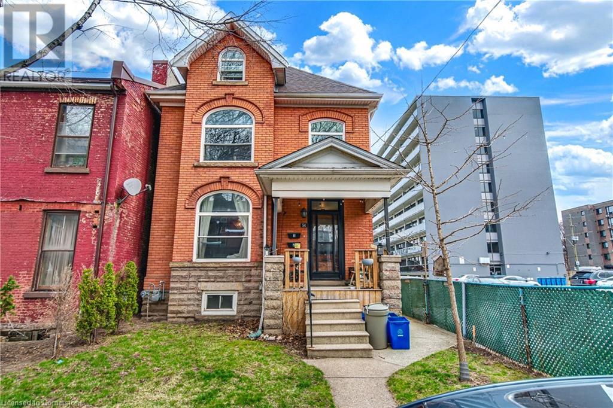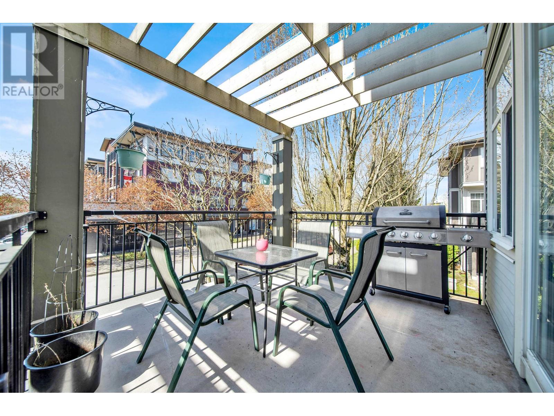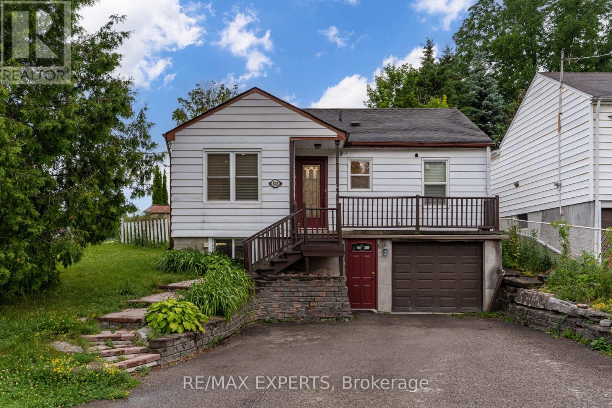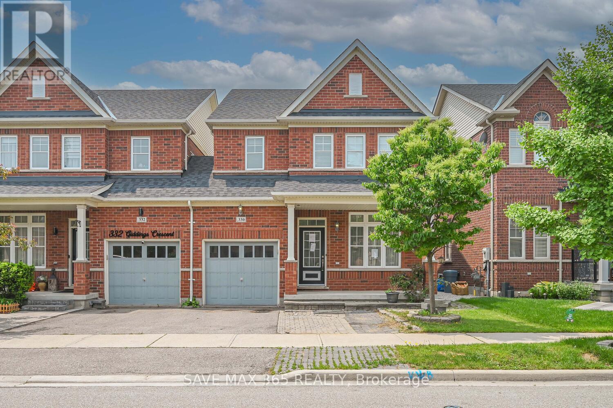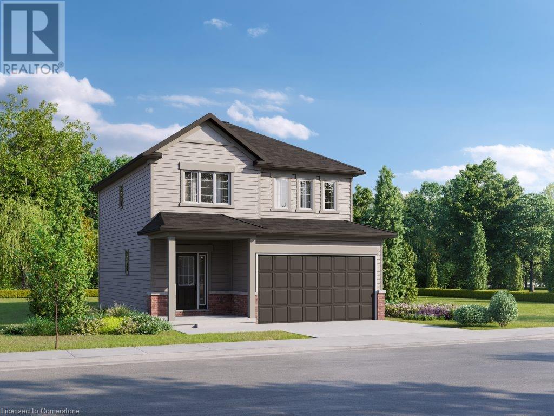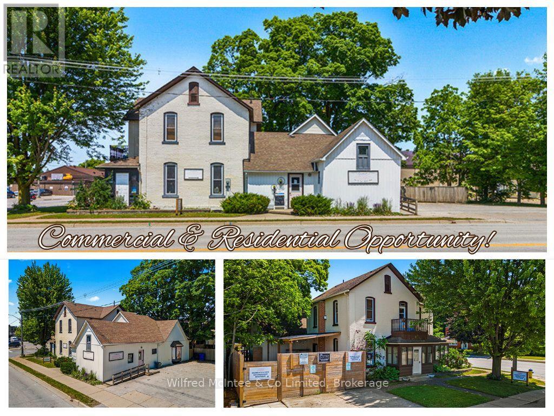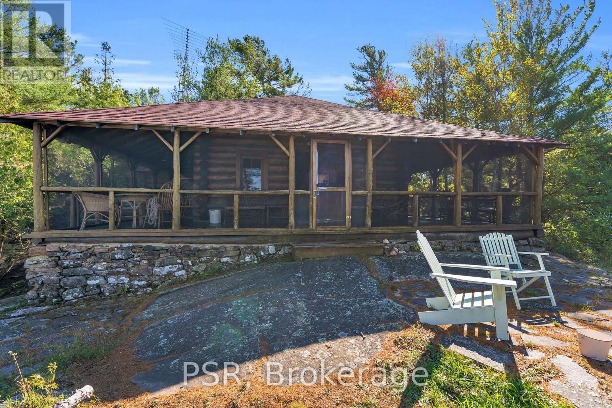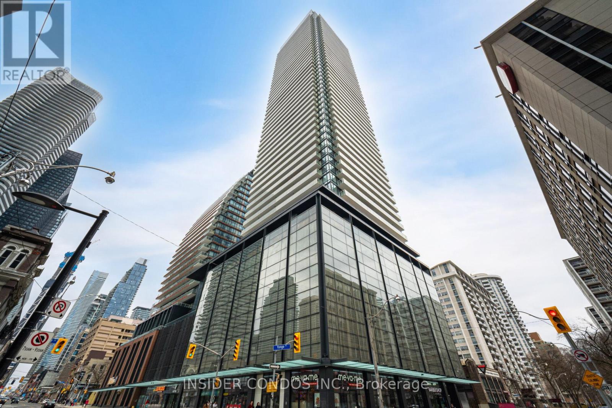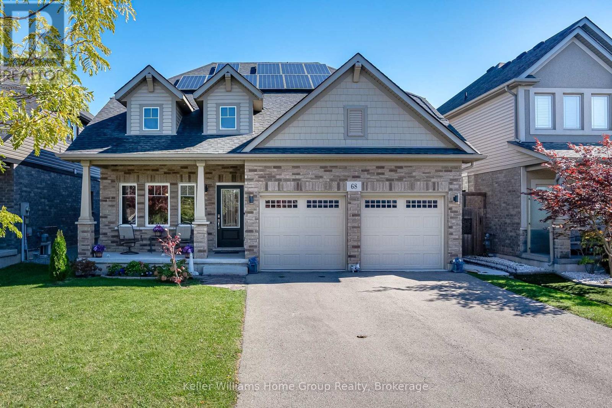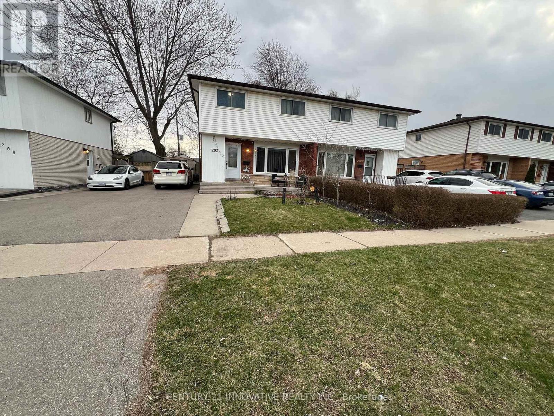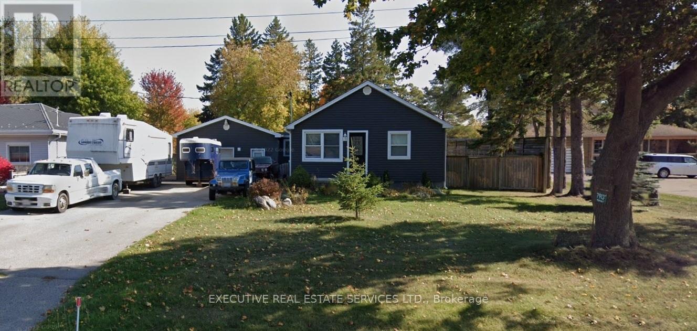26 Stephenson Road
Brantford, Ontario
Spacious 4-Bed, 4-Bath Home in Sought-After Grand Valley Trails Brantford. Welcome to this stunning Brookfield model located in one of Brantford's most desirable neighborhoods! This 4-bedroom, 4-bath detached home features a freshly painted all-brick exterior and brand-new laminate flooring throughout. Step inside to a bright and inviting foyer with elegant ceramic and hardwood floors. The open-concept kitchen offers the perfect space for entertaining, with a walkout to a beautiful backyard deck. Enjoy cozy evenings in the family room, complete with a fireplace. Upstairs, the spacious primary bedroom includes two walk-in closets and a luxurious ensuite with a soaker tub and tiled walk-in shower. Three additional well-sized bedrooms provide ample space for the whole family. The basement offers oversized windows, a finished 18x12 room with a walk-in closet and 3-piece bath, plus a large 35x16 unfinished space ready for your custom touch. Located in a family-friendly community close to parks, trails, schools, highway access, and amenities this is the perfect place to call home! (id:60626)
Homelife/miracle Realty Ltd
129 Prince Charles Crescent
Woodstock, Ontario
Welcome to this stunning, approximately 3,150 sq ft, this beautifully designed residence offers a perfect blend of luxury and functionality. Featuring 4 spacious bedrooms and 5 bathrooms each bedroom with its own private ensuite this home ensures comfort and privacy for the whole family. Elegant main floor hardwood flooring, upgraded tiles, and oak stairs lead you through an open-concept layout ideal for contemporary living. The family room, highlighted by a cozy gas fireplace, is perfect for relaxed evenings, while the gourmet kitchen boasts quartz countertops, stainless steel appliances, and a separate dining area ideal for entertaining. A separate living room with a second gas fireplace adds even more charm and flexibility to the layout. A bonus den provides the perfect space for a home office, TV room, or reading nook. With 9' ceilings on both floors, extended windows, the home is filled with natural light, creating an inviting and airy atmosphere. Additional highlights include a spacious backyard , a second-floor laundry room, and a premium location near transit, shopping, parks, conservation areas, a community center, a school, and more all within walking distance. (id:60626)
Century 21 Property Zone Realty Inc.
2209 Linkway Boulevard
London, Ontario
Welcome home to this custom built 3 bedroom, 2.5 bathroom 2 Storey (2020), in the sought after community of Eagle Ridge in Riverbend. Boasting 9-foot ceilings on the main floor with engineered hardwood flooring. Open-concept layout is flooded with natural light, creating a bright and airy atmosphere. Offering a gourmet kitchen featuring oversized island with quartz countertops, premium plumbing fixtures, custom maple cabinets and Herringbone tile backsplash. The second-floor features large primary bedroom with a 4-pc ensuite, walk-in closet, two additional generously sized bedrooms, a 4-pc main bath and conveniently located laundry room. Full un-finished basement with roughed in bathroom. The covered back deck and cement patio is the ideal space to relax, entertain guests or unwind in the hot tub. Fenced back yard with 8 ft X 12 ft custom shed and double car garage completes this package. Don’t miss out on this wonderful opportunity to make this your family’s forever home! (id:60626)
Advanced Realty Solutions Inc.
112 10468 157 Street
Surrey, British Columbia
AMAZING, PRIVATE, & BOUTIQUE! Featuring a renovated 3 BED + 3 BATH just steps from new shopping, restaurants, Harold Bishop Elementary, and minutes to HWY 1. Surrounded by a fenced yard backing onto green space, perfect for kids and pets. The bright kitchen boasts newer stainless steel appliances & cabinetry, quartz countertops, and a spacious private balcony. The living room is inviting and comfortable. The main floor has newer laminate flooring, and the entire home has been freshly painted. Upstairs, you'll find 3 good-sized bedrooms. (id:60626)
Royal LePage Global Force Realty
1 Billiter Road
Brampton, Ontario
Pride of Ownership! Don't miss this stunning home truly one of the cleanest and most well-maintained properties you'll find. Act fast and make an offer today! EXECUTIVE FREEHOLD TOWNHOME ON A PREMIUM CORNER LOT WITH TWO CAR GARAGE. (.3 car parking. ) House is ENERGY STAR CERTIFIED HOME. Beautifully upgraded townhome with full brick elevation and excellent curb appeal. Located on a premium corner lot with professional landscaping. Main floor features a bright living room (can be converted to 4th bedroom). Second floor offers a spacious family room with smooth ceilings, large windows, and tons of natural light. Chefs kitchen boasts upgraded cabinets, quartz countertops, backsplash, center island, and stainless steel appliances. Open-concept layout flows into formal dining area with walk-out to upgraded balcony featuring a pergola. Patio furniture included! Upper floor has 3 spacious bedrooms. Primary bedroom includes large windows, walk-in closet, additional closet, and 4-pc ensuite. No carpet throughout the home. Close to Mount Pleasant GO Station, top-rated schools, shopping, parks & more! (id:60626)
RE/MAX Realty Services Inc.
2494 Earl Grey Avenue
Pickering, Ontario
IMPRESSIVE PROPERTY, AS GOOD AS SEMI-DETACHED HOME IN NATURAL RAVINE FRONTAGE SET-UP WITH 3-5 PARKING SPACES ON EXTRA WIDE FREEHOLD CORNER LOT!! Stunning End-Unit Freehold Townhouse On A Premium Corner Lot In Desirable Duffin Heights! Welcome To This Beautifully Maintained Home, Proudly Cared For By Its Original Owners. Nestled On An Oversized Premium Corner Lot, This Home Offers Exceptional Space And A Thoughtfully Designed Layout. Step Inside To A Bright And Airy Main Floor Featuring 9-Foot Ceilings Adorned With Elegant Crown Moulding. The Open-Concept Design Is Enhanced By Scraped Solid Oak Hardwood Floors, Creating A Warm And Inviting Atmosphere. A Recently Painted, Sun-Filled Living Room Leads Seamlessly To A Formal Dining Area, Perfect For Hosting Gatherings. The Eat-In Kitchen Showcases Stainless Steel Appliances, Quartz Countertops, A Stylish Backsplash, Extended Cabinetry, A Double Sink With A Modern Faucet, And A Walk-Out To A Large Deck Ideal For Relaxation And Entertaining. Upstairs, The Spacious Primary Suite Boasts A Walk-In Closet And A Luxurious 4-Piece Ensuite. The Separate Garage Provides Added Convenience, While The Unfinished Basement Is A Blank Canvas Awaiting Your Personal Touch - Complete With A 3-Piece Rough-In Bath And Large Egress-Style Windows, Offering Endless Possibilities. Unique Features: for Townhouse Having 3 (Three) And Up to 4 (Four) to 5 (Five) Car Parkings - 3 Vertical & 1-2 Horizontal! Located In A Quiet, Family-Friendly Neighbourhood, This Home Is Just Minutes From Major Highways (401 & 407), Shopping Centers, Pickering Golf Club, Greenwood Conservation Area, And The Scenic Duffin Heights Forest & River Trail. Don't Miss This Incredible Opportunity To Own A Home In One Of Pickering's Most Sought-After Communities! Whether you're a growing family, a professional couple, or a savvy investor, this home offers the perfect blend of comfort, space, and future potential. Rare Home in natural setting with up to 4-5 parkings!! (id:60626)
RE/MAX Gold Realty Inc.
Lot 1 Four Points Road
Kawartha Lakes, Ontario
75.68 LUSH ACRES - Experience the unmatched beauty and tranquility of this exceptional piece of land nestled in a serene, wooded setting surrounded by lush landscapes. This expansive parcel offers a unique opportunity for nature enthusiasts and visionaries alike, with endless possibilities to explore scenic trails and immerse yourself in the Great Outdoors. With its peaceful surroundings and abundant natural beauty, the potential is limitless. (id:60626)
RE/MAX All-Stars Realty Inc.
5 - 1951 Rathburn Road E
Mississauga, Ontario
Beautifully maintained and sun-filled 3-bedroom, 3-bathroom townhome nestled in the highly sought-after Rockwood Village on the Mississauga/Etobicoke border. This spacious home offers over 2000 sq. ft. of comfortable living space across all levels. Featuring an updated eat-in kitchen with plenty of cabinetry and natural light, the main floor showcases oak hardwood flooring, elegant pot lights, and no popcorn ceilings. The open-concept living and dining area includes a charming Juliet balcony that overlooks a serene and private backyard, perfect for relaxation. A hardwood staircase leads to generously sized bedrooms including a large primary suite with a 3-piece ensuite and ample closet space. The finished walk-out basement features vinyl flooring, a cozy wood-burning fireplace, and access to a fully fenced back yard ideal for entertaining or enjoying summer evenings. This well-managed complex boasts newer windows, doors, and roofs, with a new AC unit installed just 2 years ago. Conveniently located steps from Longos, parks, and the Etobicoke Creek Trail system, with easy access to highways 401/403/427/QEW, DixieGO, and Mississauga & TTC transit. Close to excellent schools, playgrounds, tennis courts, and shopping, this home is ideal for families, professionals, or retirees seeking a turn-key property in a quiet, family-friendly community. Just move in and enjoy refined living in one of Mississaugas most desirable locations! (id:60626)
New Era Real Estate
54 West Avenue N
Hamilton, Ontario
Triple-Income Property or Ideal for a Multi-Generational Family! This lovely home has been thoughtfully divided vertically rather than horizontally, preserving its true character and charm throughout. Featuring original pocket doors, hardwood floors, and soaring 9-footceilings, each unit offers unique appeal and functionality. All three units are currently rented at market value to great tenants, providing solid income. Unit 1 faces the street and offers an open-concept kitchen and living room with stainless steel appliances, decorative fireplace, two bedrooms, a 4-piece bath, and upper-level laundry. Unit 2 has a separate lower-level entrance, one bedroom, a stylish kitchen with butcherblock counters and subway tile backsplash, a 4-piece bath, and in-suite laundry. Unit 3 includes a bright living room, granite kitchen with walk-out to a BBQ deck and parking, plus three bedrooms and a 4-piece bath across two upper levels. With parking for four cars, this centrally located triplex is within walking distance to the General Hospital, and just minutes from downtown amenities, public transit, GO Stations, McMaster University, hospitals, theatres, breweries, and restaurants. A rare opportunity to own a charming, income-generating property in a prime location! (id:60626)
RE/MAX Escarpment Golfi Realty Inc.
25 1010 Ewen Avenue
New Westminster, British Columbia
Stunning corner unit with natural light in 'Windsor Mews' Corner unit- Western view, 3 bedrooms,2.5 bathroom,spacious kitchen with Stainless Steel appliances, newer Washer/Dryer, Builtin Vacuum, family room opens to large sundeck(great for entertaining) 2 car garage-tandem with room left for storage. Near community center , schools, shopping and Transit. Open house Saturday, May 24, 2-4pm. (id:60626)
Team 3000 Realty Ltd.
302 Avenue Road
Newmarket, Ontario
Attention First-Time Home Buyers & Investors! Fantastic opportunity to own a well-maintained home in a quiet, family-friendly neighbourhood of Newmarket. This charming property features beautiful hardwood floors, upgraded windows and doors, and a fully remodeled bathroom, offering both comfort and style. Conveniently located close to public transit, making commuting a breeze. Whether you're looking to move in or generate rental income, this home has incredible potential. Don't miss your chance to get into the market in a great area! (id:60626)
RE/MAX Experts
330 Giddings Crescent
Milton, Ontario
This Is A Power Of Sale Property And Being Sold Where Is And As Is. This Power Of Sale Opportunity Will Not Last Long. Gorgeous Arista Built Semi Apx 1900Sqft Attached By Garage Only With 9Ft Ceiling And Gleaming Hardwood Floors On Main Floor, Upper Hallway Matching Stained Oak Stairs. Spacious Floor Plan Layout Gives Open Concept Living And An Amazing Size 3 Bdrm. Kitchen With Custom Back Splash And Quarts Countertop With Eat In Breakfast Area Which Leads To Large Back Yard (id:60626)
Save Max 365 Realty
66 Wild Chicory Street Unit# Lot 0063
Kitchener, Ontario
Location! Location! Location! Doon South community minutes from Hwy 401, shopping, walking trails and more! The brand new CYPRESS plan offers 1,616sf above grade, 3 bedrooms 2 1/2 baths and a double car garage. Optional finished basement available and sold separately. Main floor features an open concept Kitchen, dinette and great room. A 2 pc bath conveniently located in the front of the house and a main floor laundry in the mud room with access to the garage. 2nd floor features three bedrooms and a family room, (optional upgrade to 4th bedroom sold separately) and 2 full baths. Primary Bedroom includes a large walk-in closet and a 3 pc ensuite. Various lots available. Visit the sales center Sat/Sun 1-5pm Mon/Tue/Wed 4-7 located at 154 Shaded Creek Drive Kitchener. (id:60626)
RE/MAX Twin City Realty Inc.
Peak Realty Ltd.
609 Bricker Street
Saugeen Shores, Ontario
Great mixed-use Commercial/Residential Opportunity in the Booming town of Port Elgin on Lake Huron! Consisting of a large renovated commercial main level and a 3 bed/1 bath updated apartment on the 2nd story, this property is zoned CC3 and has a long list of possible uses. The property benefits from a fantastic high traffic, great visibility location on busy corner lot and public parking lot across the road. On site there is a private parking lot for customers & employees for 7-8 cars and a separate double drive for the apartment. The 3 Bed/1 Bath apartment has been tastefully updated throughout w/newer flooring, accent walls, gas fireplace, cozy kitchen/living/dining w/balcony, laundry, and is currently rented to a long-term tenant and generating good income. The 2126 Sq Ft commercial main level is currently a retail store, but let your imagination run wild to maximize the potential of this space. There is a large open concept main retail/showroom w/central counter and 2 pc bath, a large storage/stock room w/laundry, a lastly a functional space that offers a small kitchen, 2Pc bath, and access to the large covered deck & fenced in private patio area, once used as a small event space, adding so much more potential! The partial basement offers a ton of much needed storage. There have been many upgrades and improvements to this building over the years; furnace (2020), much of the flooring, paint, trim has been updated, improved insulation in attic and some walls, 200 amp breakers, plumbing fixtures, and more! Turn this opportunity into a dream space for your business and live on site OR continue renting the apartment to help offset ownership costs while you run your business OR rent both the commercial and residential space creating a sound investment property. (*Also for sale in addition to the building is the thriving retail business known as Livin Boutique, ask listing Realtor for further details.*) (id:60626)
Wilfred Mcintee & Co Limited
7913 Highway 7/12
Guelph/eramosa, Ontario
Located in the serene countryside of Guelph/Eramosa, this charming property at 7913 Highway 7 offers a perfect blend of rural tranquility and convenient access to urban amenities. Situated just outside Guelph, this spacious home provides both the privacy of a rural setting and proximity to essential services, making it an ideal location for those seeking a peaceful lifestyle without sacrificing convenience. Property Overview: This expansive property features a beautifully maintained residence set on a large 80 x 200 Ft lot, offering scenic views of lush greenery and wide-open spaces. Whether you're looking for a family home, a country retreat, or an opportunity to operate a small business or hobby farm, this property has the potential to meet a variety of needs. Outdoor Space: The property spans a large lot, perfect for outdoor enthusiasts and those seeking space to grow. The vast yard provides ample room for gardens, recreation, or even the possibility of building additional structures such as a workshop, barn, or outbuildings for various uses. The landscaping is well-kept, with mature trees offering privacy and shade during the warmer months. Additional Features: Ample parking space for vehicles, RVs, or boats. A well-maintained driveway providing easy access to the home. Close proximity to Highway 7 for quick access to Guelph, as well as nearby towns and amenities. Location: This property is situated just outside the vibrant city of Guelph, known for its rich history, top-rated schools, and thriving arts and cultural scene. With easy access to Highway 7, commuting to surrounding areas like Cambridge, Kitchener-Waterloo, and Toronto is straightforward. Local amenities such as grocery stores, medical services, and recreational facilities are just a short drive away, making this location both convenient and desirable for growing families or those looking to escape the bustle of city life. (id:60626)
Executive Real Estate Services Ltd
57016 Hwy 28
Rural Sturgeon County, Alberta
Horse Lovers Ranch! 45 Acres of Paradise! The property has been meticulously maintained & shows a 10/10. The custom built modular has an open kitchen with granite counters, newer appliances and a walk in pantry. Included is a large sitting room & family room for hosting family gatherings & parties. 2 beds at one end + a large primary suite secluded at the other end fit for royalty. Enjoy the covered deck with the hot tub year round, or an enclosed sun room overlooking the valley to enjoy our morning coffee. The TRIPLE DETACHED GARAGE is perfect for all your vehicles and toys & has 220V wiring. If that's not enough the 48X50 SHOP can hold everything else needed to run the farm. 4 horse shelters, pole shed, 2 tack shacks, a corral w/power, a riding ring, dog kennel w/power & 2 sheds. The pastures are horseshoe shaped around your home so you can view your animals at all times. Groomed trails, a serene pond with crystal clear water & 2 underground springs. Pad & power in place for a 2nd residence. (id:60626)
Century 21 Masters
9 A30 Island
The Archipelago, Ontario
An extraordinary opportunity awaits on 9-A30 Island-5.5 acres of private, potentially redevelopable land in the heart of iconic Pointe au Baril. Surrounded by Crown land and just a 4-minute boat ride from the marina, this rare island offering boasts 960 feet of combined shoreline with exposures on both sides-ideal for capturing sunrise and sunset views and maximizing future design potential. Currently with 7 structures-including multiple 2-bed, 1-bath cabins, a main cottage with wraparound porch, a grandfathered waterside kitchen/dining cabin, and two utility sheds (one with laundry)-the island is already serviced with hydro and running water. All structures are being sold as-is with no representations or warranties. The real value lies in the land. With flat, usable topography, stunning long views, and a newly refreshed sandy beach, this property is primed for a high-end renovation project or a complete teardown and custom build of a showpiece cottage or family compound. Located minutes from the historic Ojibway Club in one of Georgian Bays most coveted and scenic boating areas, this is a generational opportunity to create a legacy retreat or luxury income asset. Whether you're a seasoned investor, luxury builder, or visionary buyer-this is a blank canvas in an unbeatable location (id:60626)
Psr
65 Margaret Graham Crescent
East Gwillimbury, Ontario
Welcome to the most family friendly subdivision in Mt. Albert! This detached 3 bedroom home has so much to offer with a fabulous floor plan, eat-in kitchen, fenced yard and finished basement with 3pc bath. Whether you're looking for more space or just getting into the market, this will check all the boxes! Upper level offers spacious and bright bedrooms, plus large 4pc bath. Walking paths are right outside your door to take you to several wonderful parks, the primary school and more. Set in the charming village of Mount Albert, you will love the local shops and surrounding nature. Commuters can be at the 404, Newmarket, or EG within 20 minutes! Don't miss out on this opportunity. Come and see all this beautiful neighbourhood has to offer. (id:60626)
Royal LePage Rcr Realty
16 Norma Crescent
Brampton, Ontario
A gem within the city! FULLY renovated, sun-filled, detached home with 4 bedrooms and recreation room backing onto a park. Walking distance to Trinity Commons, bus terminal, schools, & located on a safe & quiet crescent. No sidewalk here- park 6 vehicles easy. Lots of Newer Upgrades completed in June 2025: brand new solid hardwood staircase (no carpeting), entire home has been newly painted (walls, doors, baseboards, front door, & garage door), custom floor vents, installation of modern zebra blinds, new style potlights, neutral quartz kitchen countertop, white quartz washroom vanity on 2nd floor, manicured backyard, deep cleaned and ready to move in! Includes a 240V outlet in garage for electrical vehicle charging. Book a showing today! (id:60626)
Cityscape Real Estate Ltd.
5202 - 501 Yonge Street
Toronto, Ontario
Stunning and spacious 2+1 bedroom corner unit at Teahouse Condos, 501 Yonge Street, featuring breathtaking unobstructed west and north views of the city and lake. This bright suite boasts floor-to-ceiling windows, a large private balcony, a modern open-concept kitchen with built-in appliances, and includes 1 parking space and 1 locker. The versatile den is perfect for a home office or guest space. Located just steps from Yonge Street, College and Wellesley subway stations, shops, restaurants, universities, hospitals, and more. Enjoy premium amenities such as a 24-hour concierge, fitness centre, yoga studio, outdoor terrace, and guest suites in one of downtown Toronto's most vibrant communities. (id:60626)
Insider Condos Inc.
151 Lakeshore Road
Tehkummah, Ontario
Introducing 151 Lakeshore Rd, a private, tranquil island dream home in South Baymouth, Manitoulin Island, the world’s largest fresh water island. This unique lakefront home has been maintained with pride by the original owners since it was completed in 2009. It rests just 66 feet from the natural limestone shores of South Bay, providing spectacular views and access to fishing and water sports. The beautifully landscaped yard features a wood burning sauna & bunkie with deck as well as a 32 ft dock & 3500 lb boat lift. The 3 car garage with 10 ft wide doors provides ample storage for multi vehicles, boat, trailer, snowmobiles, ATV's. Your indoor tour begins on the main floor with a creatively designed, combination 3-piece bath & laundry area. The open concept living room/dining room features cathedral ceilings, reclaimed barn board flooring & a floor-to-ceiling Manitoulin limestone, wood burning fireplace. The bright and airy kitchen area houses a large island, stainless steel appliances & granite countertops. Natural light pours into a cozy sitting area off the kitchen, with spectacular window views of the bay & an entertaining bird watching area. The kitchen walks out to a large 16x40 composite deck with glass railing, offering stunning views of the pristine, clear water. The entire main level is brightened by natural light flowing in from an abundance of large windows. Also situated on this level is the main bedroom, gazing out onto the glistening water, with French doors leading to a 3-piece en-suite bath & walk-in closet. The lower level of this lovely property is conveniently equipped with two bedrooms, a 2-piece bathroom, games area with ping pong table, wet bar, fitness & tv area, & a walk-out to the lower level, waterfront deck with hot tub. An additional cocktail deck with sitting area offers the perfect setting for entertainment. If you’re looking for a quiet, serene environment where you are surrounded by nature, this is the place for you. (id:60626)
Royal LePage North Heritage Realty
68 Roselawn Crescent
Welland, Ontario
Stunning Bungaloft with Modern Amenities and Spacious LivingWelcome to your dream home! This beautifully designed ~ 2200 sq.ft bungaloft in a welcoming community features soaring 9' ceilings on the main floor, creating an open and airy atmosphere. Designed for comfort and versatility, the home offers almost 3200 sq.ft of living space with its 6 bedrooms, 4.5 baths. Everyone can have their privacy and space to spread out, yet come together for meals and family time in this gorgeous home. With its main floor primary bedroom suite, you can be assured that this home will meet your family's needs for years to come.The open concept kitchen is a chef's delight, boasting a large island and breakfast bar, stainless steel appliances, and a gas range with double oven. Imagine yourself sharing meals with family and friends in the formal dining room, and discover the convenient butler's pantry to make entertaining a cinch. The main floor laundry and a powder room adds to your convenience.Relax in the great room under the impressive vaulted cathedral ceiling, where a cozy gas fireplace invites you to unwind, or step out into the private yard to star gaze.The main floor primary bedroom is a serene retreat, featuring a luxurious 5-piece ensuite and a spacious walk-in closet.This home offers 3 additional bedrooms upstairs, with a full bath and versatile loft space that can be used as an office or yoga space.Downstairs, you'll find another 2 large bedrooms with 2 full baths (1 ensuite), a large rec room along plus rough-in plumbing for kitchen or wet-bar, providing flexibility for guests or potential in-law suite. Situated just steps away from a lovely neighbourhood park, this residence combines comfort, style, and a fantastic location. Seize the opportunity to call this bungaloft your own, brimming with possibilities. (id:60626)
Keller Williams Home Group Realty
1292 Nottingham Avenue
Burlington, Ontario
Step Into This Beautifully Updated Turnkey 2-Story, 4 Bed/2 Bath Semi-Detached Home, Where Modern Elegance Meets Effortless Living This Beautifully Renovated Meets Effortless Living This Beautifully Renovated Home Has Been Completely Transformed To Showcase Modern Style And Smart Functionality. Enjoy The Added Space With Thoughtfully Designed Extensions To Both The Master Bedroom And Kitchen. The Sun-Filled Living Room Offers A Welcoming Ambiance Ideal For Cozy Nights In Or Entertaining Friends And Family. Step Outside To Your Own Private Backyard Retreat, Fully Fenced And Adorned With Vibrant Perennial Gardens Perfect For Relaxing Or Hosting Summer Get-Togethers. Nestled In The Sought-After, Family-Friendly Mountainside Community, This Turn-Key Property Combines Comfort, Space, And Convenience. Don't Miss Your Chance To Own A Home That Truly Has It All! $$$ Spent New Counters, S.S. Appliances, Pot Lights, New Floor, Crown Moldings. New Electrical Panel New Humidifier, Furnace Still Under Warranty, A/C is 5 years old & Roof is 6 years old (id:60626)
Century 21 Innovative Realty Inc.
7913 Highway 7
Guelph/eramosa, Ontario
Located in the serene countryside of Guelph/Eramosa, this charming property at 7913 Highway 7 offers a perfect blend of rural tranquility and convenient access to urban amenities. Situated just outside Guelph, this spacious home provides both the privacy of a rural setting and proximity to essential services, making it an ideal location for those seeking a peaceful lifestyle without sacrificing convenience. Property Overview: This expansive property features a beautifully maintained residence set on a large 80 x 200 Ft lot, offering scenic views of lush greenery and wide-open spaces. Whether you're looking for a family home, a country retreat, or an opportunity to operate a small business or hobby farm, this property has the potential to meet a variety of needs. Outdoor Space: The property spans a large lot, perfect for outdoor enthusiasts and those seeking space to grow. The vast yard provides ample room for gardens, recreation, or even the possibility of building additional structures such as a workshop, barn, or outbuildings for various uses. The landscaping is well-kept, with mature trees offering privacy and shade during the warmer months. Additional Features: Ample parking space for vehicles, RVs, or boats. A well-maintained driveway providing easy access to the home. Close proximity to Highway 7 for quick access to Guelph, as well as nearby towns and amenities. Location: This property is situated just outside the vibrant city of Guelph, known for its rich history, top-rated schools, and thriving arts and cultural scene. With easy access to Highway 7, commuting to surrounding areas like Cambridge, Kitchener-Waterloo, and Toronto is straightforward. Local amenities such as grocery stores, medical services, and recreational facilities are just a short drive away, making this location both convenient and desirable for growing families or those looking to escape the bustle of city life. **EXTRAS** Inclusions: Stove, Refrigerator, Dishwasher, Washer & Dryer (id:60626)
Executive Real Estate Services Ltd.

