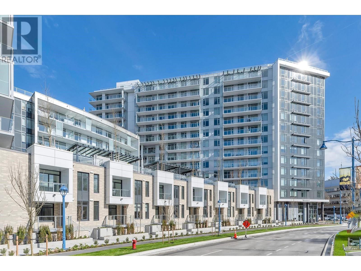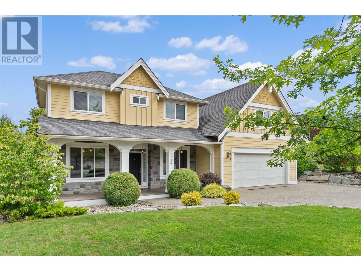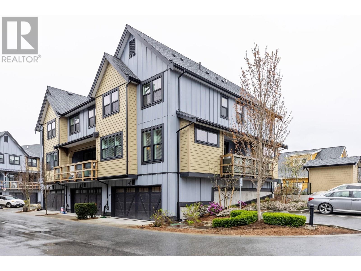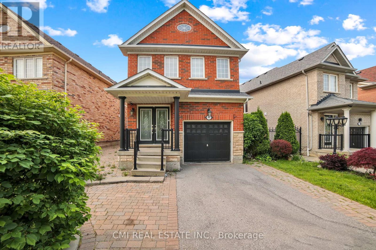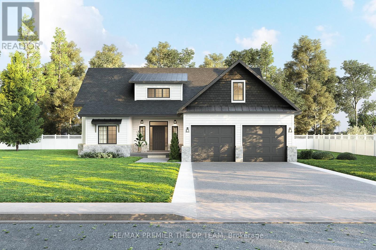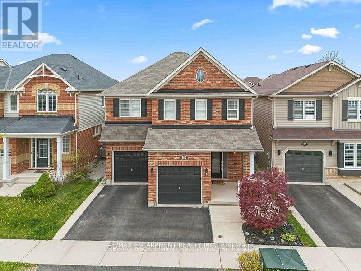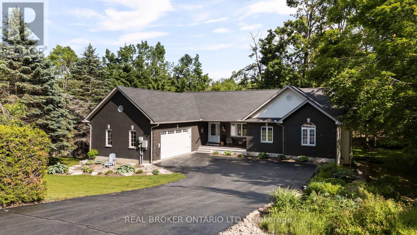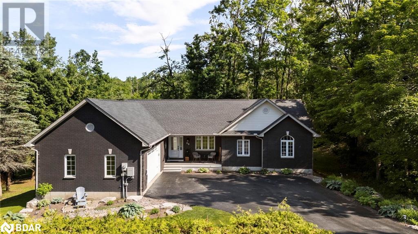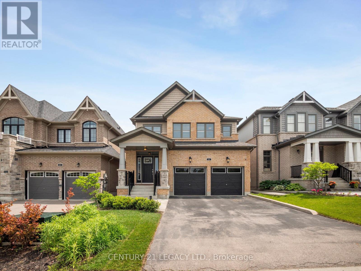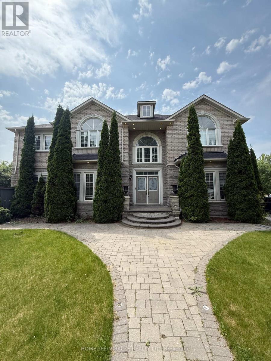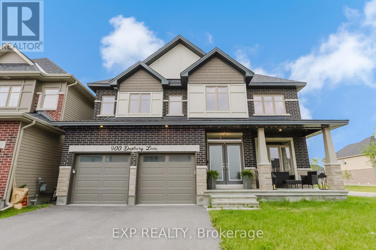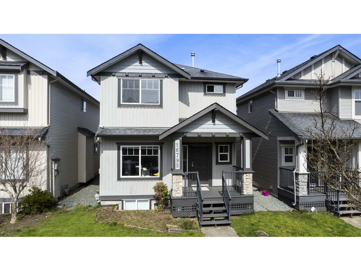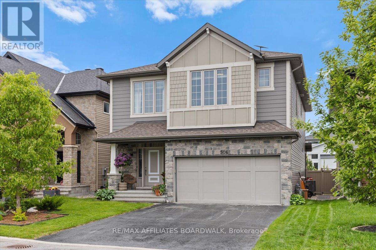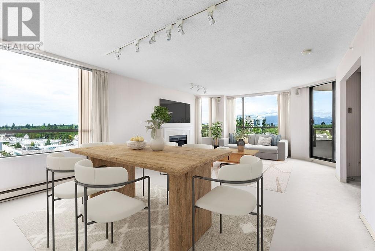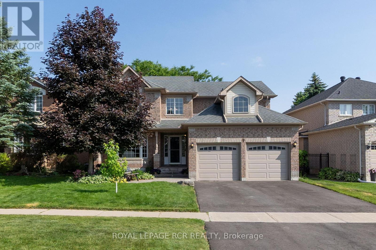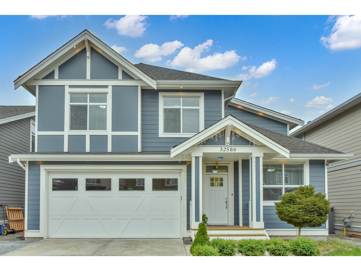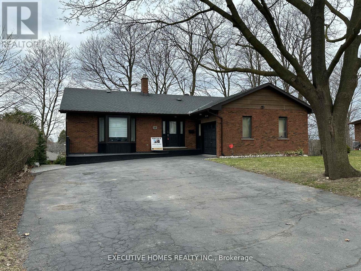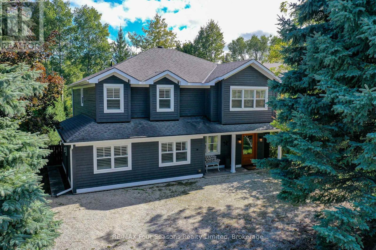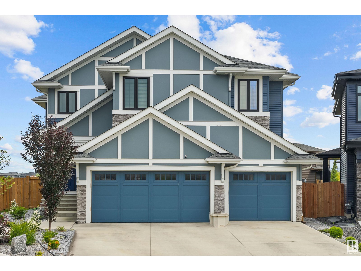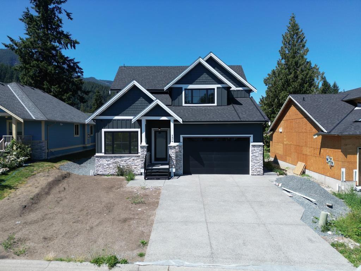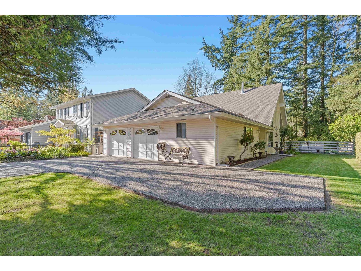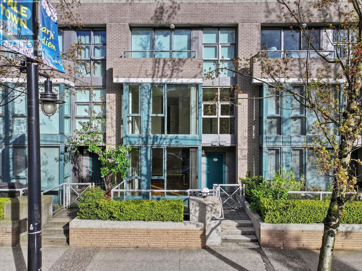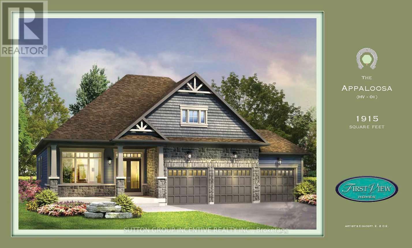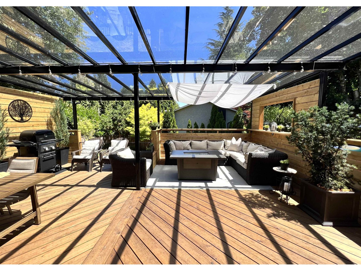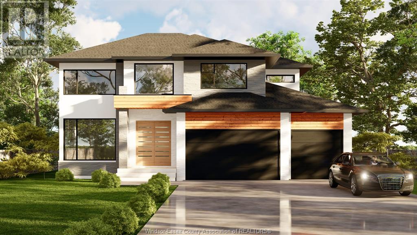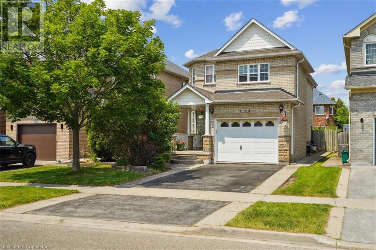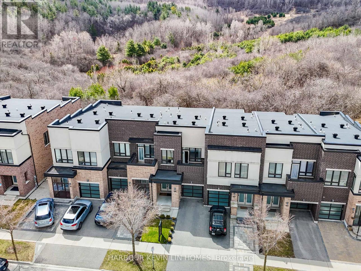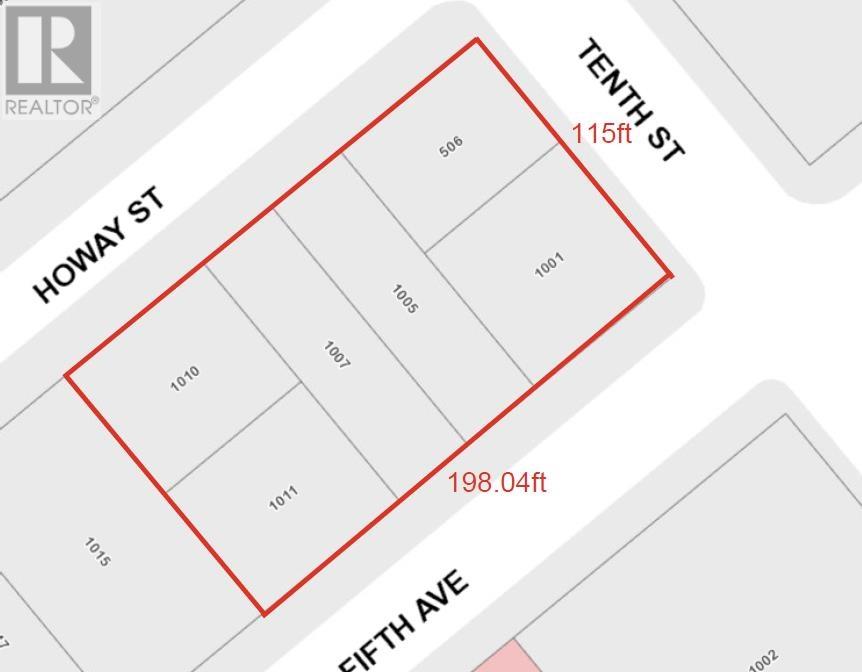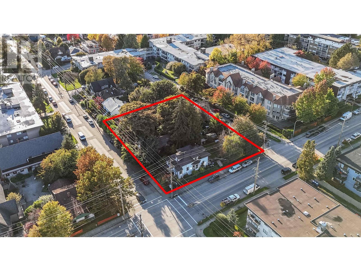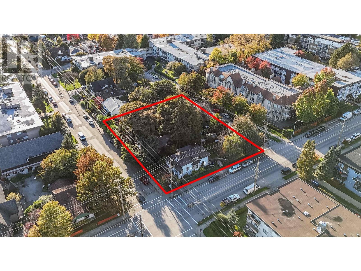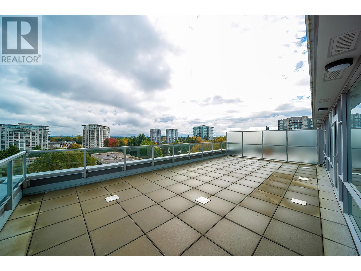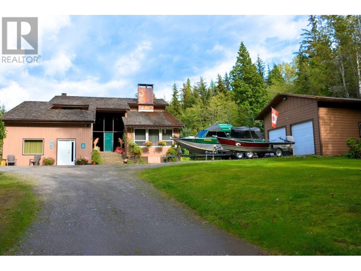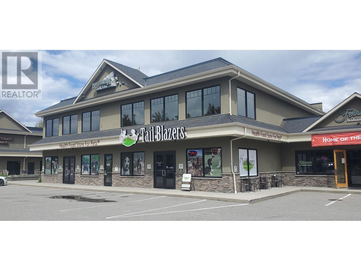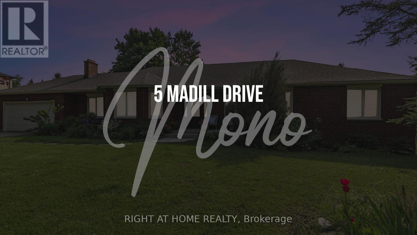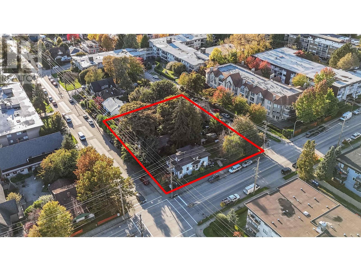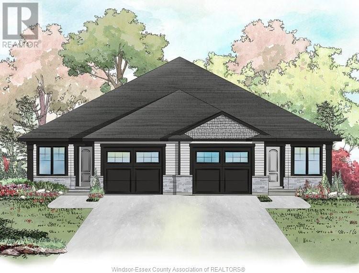1103 6808 Minoru Boulevard
Richmond, British Columbia
UNOBSTRUCTED VIEWS with PRIVATE BALCONY! 3 BED + DEN & 2 BATH. PRIME LOCATION at Richmond Center - Skytrain access across the street - All amenities within walking distance! Floor to ceiling windows with VIEWS, private balcony, high ceilings and AIR CONDITIONING. Amazing amenity building with a large gym, lounge area, theatre room, private garden, games room and much more! Please contact to book your viewing. (id:60626)
Century 21 Coastal Realty Ltd.
95 Chelsea Crescent
Bradford West Gwillimbury, Ontario
Best Deal! Over 3,500 st ft of living space! Executive 4+2 Bedroom Home with Income Potential in Prime Bradford Location! A showstopper on a quiet, family-friendly crescent in one of Bradford's most sought-after neighbourhoods. This stunning detached home offers exceptional living with 4 spacious bedrooms, 4 bathrooms, a professionally finished basement with separate entrance perfect for extended families or rental income! Step through double door entry into a soaring open-to-above 22ft foyer and be greeted by elegant finishes throughout. Featuring hardwood floors (NO carpet!), crown moulding, California shutters, and 9 ft ceilings, this home is truly move-in ready. Entertainers Dream Kitchen-The oversized eat-in kitchen boasts granite countertops, stainless steel appliances, extended cabinetry, and a generous breakfast area with views of the beautifully landscaped backyard. Spacious Living-Enjoy cozy evenings in the family room with a gas fireplace, and host memorable dinners in the oversized formal dining area. Upstairs features 4 generous bedrooms, including a massive primary retreat with a spa-like 5-piece ensuite, double vanity, soaker tub, and a large walk-in closet. BONUS Basement Suite: The professionally finished basement with separate entrance includes a rec room, additional bedroom, full kitchen, full bathroom, and private laundry ideal for in-laws or rental potential. Outdoor Living: Enjoy the fully fenced backyard with a patio area, garden, mature trees, and a custom storage shed. A double car garage adds extra convenience + 4 car driveway (NO SIDEWALK!( . Loaded With Upgrades: Hardwood Floors Throughout Oak Staircase Crown Moulding Granite Counters Stainless Steel Appliances California Shutters 9' Ceilings & More Located in a prime area close to parks, trails, schools, and all shopping and amenities. Quick access to the GO Station and Hwy 400 makes commuting a breeze! (id:60626)
RE/MAX Hallmark York Group Realty Ltd.
2275 Khalsa Gate
Oakville, Ontario
Bright and spacious Executive 3-bedroom townhome in desirable Westmount, offering over 2,200 sq ft of thoughtfully designed living space across three levels! Perfect for singles, couples, or families, this home features rare 4-car parking, including a double car garage. The walk-in level offers a bright, open layout featuring a cozy living area with an electric fireplace, built-in shelving, easy access to the rear garage, and a convenient storage area. The second level is perfect for entertaining, featuring a stunning family room with hardwood floors, extensive built-ins, a gas fireplace, and a stylish bar area with lighting, a bar fridge, and additional seating. The modern kitchen offers white cabinetry, quartz counters, a glass backsplash, a large island with breakfast bar seating for three, and stainless steel appliances, and flows seamlessly into the spacious dining area, easily accommodating 8-10 guests. Step out onto the gorgeous 200 square foot deck off the family room to enjoy your morning coffee or evening drinks. Additional highlights include custom window blinds throughout, hardwood floors on the stairs and third level (no carpet!), and a spacious bedroom level featuring three generous bedrooms, two full bathrooms, and a convenient laundry room. The oversized primary suite boasts his-and-her closets and a lovely ensuite with a double vanity and walk-in glass shower. Located close to highways, scenic walking trails, and Starbucks, this immaculate townhome is absolutely move-in ready. No disappointments here just a gorgeous home waiting for its next family! (id:60626)
Royal LePage Realty Plus Oakville
1581 24 Street Ne
Salmon Arm, British Columbia
Gorgeous Executive Home, Situated on one of the largest lots in Lakeview Meadows. Over 4500 sqft home on .24acre lot. Great room design with a chefs dream kitchen that includes a gas stove, large island and stone counters, plenty of room for a spacious kitchen table plus a separate formal dining room for your dinner parties. This home is perfect for entertaining! Continue the entertaining on the deck to enjoy outdoor living overlooking the large fenced back yard. Upstairs you will find a well appointed Primary Bedroom with a walk in closet and five piece ensuite featuring a separate shower and soaker tub, three more bedrooms, two full bathrooms and a large games room or use it as another bedroom if that suits your needs better. You also have a convenient laundry room on the bedroom level! Downstairs you will find a theater room fully equipped surround sound with projector, a large gym and a spacious studio style inlaw suite (potential to create a bedroom) The suite is self-contained with separate laundry hook up and an outside entrance. This home is a must see. Be sure to check out the floor plans and virtual tour. Call your agent for a private viewing. (id:60626)
RE/MAX Shuswap Realty
18 6427 Hammermill Avenue
Delta, British Columbia
Highly sought after, inside corner unit townhome, part of the ever popular 18 unit boutique development "Market Mews" in the heart of the Southlands in renowned Boundary Bay Tsawwassen. Near new, 3 level, south facing 3 Bed, 3 Bath, 1727 square ft with an amazingly bright & spacious floor plan that ftr´s modern design with a highly functional living space. Your new home incl´s the finer things like A/C, a beautiful kitchen, well designed bedrooms featuring a primary bed with walk-in closet & 4 piece ensuite w/double vanity. Bonus side by side 2 car garage with additional extended space for bikes, paddle boards & storage options. Short stroll to Centennial Beach and only steps away from coffee shops, endless walking trails and local favourite...Four Winds Brewing. Welcome home, priced to sell! (id:60626)
Royal LePage Regency Realty
107 Venice Gate Drive
Vaughan, Ontario
Stunning single-car detached featuring 3+1bed, 4bath, 1+1 kitchen w/ W/O in-law suite, approx 3000sqft of total living space in highly desirable Vellore Village located steps to top rated schools, parks, State of the Art Cortellucci Hospital, Canada's wonderland, YRT transit, Maple GO, Vaughan Mills & HWY 400. * Live within arms reach to all amenities * Extended driveway offers ample parking. Covered porch entry into bright foyer w/ powder room presenting front living comb w/ dining space. Convenient main lvl laundry mudroom access to garage. Head down the hall past the gorgeous circular staircase to spacious family room. * Hardwood flooring thru-out main lvl * Executive chef's kitchen upgraded w/ custom cabinetry, SS appliances, granite counters, tile backsplash, B/I pantry, centre island & breakfast nook W/O to rear deck. Venture upstairs to find 3 spacious beds, den, & 2-full baths. Primary bedroom offers private retreat separate from other bedrooms w/ 5-pc ensuite & W/I closet. Open den is the perfect space for buyers looking for a home office. 2nd bedroom w/ W/I closet. Fully finished In-law suite W/O to rear backyard offers separate kitchen, 3-pc bath, & open rec space ideal for in-laws, guests, family entertainment, or potential rental. Fenced paver stone backyard is the optimal space for summer entertainment - perfect for pet lovers. Don't miss out! Book your private showing now! (id:60626)
Cmi Real Estate Inc.
5 Foyston Gate
Springwater, Ontario
To Be Built | Modern Farmhouse in Prestigious Foyston Gate, Minesing. Welcome to your dream home in one of Springwater's most coveted enclaves, Foyston Gate. This 2,155 sq ft modern farmhouse will be thoughtfully crafted by Urban Oak, a highly regarded local builder known for quality, integrity, and attention to detail. Featuring 3 spacious bedrooms and 3 designer bathrooms, this home blends timeless curb appeal with clean, contemporary lines and upscale finishes throughout. Soaring ceilings, oversized windows, and a flowing open-concept layout bring in natural light and showcase the serene, private setting. Situated on a quiet, tucked-away lot with no immediate neighbours, this rare offering provides unmatched privacy in a top-rated school district ideal for families seeking both style and substance in an exclusive rural setting. Don't miss this chance to build your forever home in a community where homes rarely come available. Customize your finishes and make it yours today. (id:60626)
RE/MAX Premier The Op Team
255 Monaghan Crescent E
Milton, Ontario
Stunning Detached Double Car Garage Home in the highly desirable Wilmott neighborhood. Featuring 4 beds, 3 baths, upstairs laundry and a main floor office. The main level features a private dining room, office, bright foyer, and great room with a gas fireplace overlooking the backyard. The chef's kitchen features granite counter tops and plenty of space and an open concept layout. The upper-level features four large sized bedrooms, with oversized closets and an upstairs laundry. Enjoy pride of ownership with a custom glass main-door, accent wallpapers on the main-floor and a backyard with landscaping and custom-built deck. Close to all amenities, schools and parks. Walking distance to highly rated schools, amenities and Public transit. (id:60626)
RE/MAX Escarpment Realty Inc.
29 Nordic Trail
Oro-Medonte, Ontario
*Overview* Welcome To 29 Nordic Trail, A Spacious And Versatile 5-Bedroom, 3-Bathroom Home Tucked Into The Heart Of Sought-After Horseshoe Valley. Backing Onto The Former Highlands Golf Course, This Well-Maintained Property Offers A Scenic And Private Setting With The Perfect Balance Of Nature And Convenience, Ideal For Families, Multigenerational Living, Or Those Working From Home. *Interior* With A Thoughtful Layout And Over 3,000 Sq Ft Of Finished Space, This Home Offers Flexibility For Growing Families. The Basement Features A Separate Entrance With An Area Previously Used As A Home Based Business And Having In-Law Potential. Bright Living Areas, Spacious Bedrooms, And A Layout That Flows With Ease Make Everyday Living And Entertaining Effortless. *Exterior* Enjoy Peaceful Views Of The Treed Landscape And Former Golf Course. The Oversized 2 Car Garage Is Larger Than It Appears And Includes An Electric Vehicle Charger, Plus Extra Space For Storage, Tools, Or A Home Workshop. Located In A Quiet, Established Neighbourhood Surrounded By Walking Trails And Outdoor Recreation. *Notable* Equipped With A Full-Home Generac Generator For Peace Of Mind. School Bus Stop At The Corner Of Nordic Trail & Alpine For W.R. Best Memorial Public School And Eastview Secondary School. Brand New Horseshoe Heights Elementary School And Community Centre Opening September 2025, Just Two Minutes Away. Minutes To Horseshoe Resort For Skiing, Golf, And Vettä Nordic Spa. Convenient Access To Barrie And Highway 400 Via Line 4 And Horseshoe Valley Road. (id:60626)
Real Broker Ontario Ltd.
29 Nordic Trail
Oro-Medonte, Ontario
*Overview* Welcome To 29 Nordic Trail, A Spacious And Versatile 5-Bedroom, 3-Bathroom Home Tucked Into The Heart Of Sought-After Horseshoe Valley. Backing Onto The Former Highlands Golf Course, This Well-Maintained Property Offers A Scenic And Private Setting With The Perfect Balance Of Nature And Convenience, Ideal For Families, Multigenerational Living, Or Those Working From Home. *Interior* With A Thoughtful Layout And Over 3,000 Sq Ft Of Finished Space, This Home Offers Flexibility For Growing Families. The Basement Features A Separate Entrance With An Area Previously Used As A Home Based Business And Having In-Law Potential. Bright Living Areas, Spacious Bedrooms, And A Layout That Flows With Ease Make Everyday Living And Entertaining Effortless. *Exterior* Enjoy Peaceful Views Of The Treed Landscape And Former Golf Course. The Oversized 2 Car Garage Is Larger Than It Appears And Includes An Electric Vehicle Charger, Plus Extra Space For Storage, Tools, Or A Home Workshop. Located In A Quiet, Established Neighbourhood Surrounded By Walking Trails And Outdoor Recreation. *Notable* Equipped With A Full-Home Generac Generator For Peace Of Mind. School Bus Stop At The Corner Of Nordic Trail & Alpine For W.R. Best Memorial Public School And Eastview Secondary School. Brand New Horseshoe Heights Elementary School And Community Centre Opening September 2025, Just Two Minutes Away. Minutes To Horseshoe Resort For Skiing, Golf, And Vettä Nordic Spa. Convenient Access To Barrie And Highway 400 Via Line 4 And Horseshoe Valley Road. (id:60626)
Real Broker Ontario Ltd.
53 Chessington Avenue
East Gwillimbury, Ontario
Make yourself at Home, in this beautifully upgraded 4-bedroom, 4-bath detached home in East Gwillimbury's desirable Queensville community. You'll enjoy the warm living room, featuring a custom fireplace mantel, built-in shelving, and a stylish waffle ceiling. Unique to other homes nearby, this home features a separate formal dining room to host friends/family, or enjoy for yourself. The upgraded kitchen offers extended cabinetry, quartz countertops, high-end appliances, and a walkout to a fully landscaped backyard with professional stonework, perfect for summer. Upstairs, the primary suite includes double walk-in closets and a 5-piece ensuite with a glass shower and luxurious freestanding tub. The finished basement adds a wet bar, full entertainment area, open-concept gym or office space, plus generous storage. Stonework continues in the front yard, adding to the homes impressive curb appeal, with the added bonus of no side-walk in front! With parking for 4 cars and easy access to Highway 404, this home is everything that you want. (id:60626)
Century 21 Legacy Ltd.
176 Tormina Boulevard
Whitby, Ontario
Stunning 5-Bedroom, 5-Bathroom All-Brick Home on a Premium Corner Lot in Taunton North!Welcome to this 2-storey residence nestled in the desirable Taunton North community. Situated on a mature, fully interlocked and landscaped corner lot, this home offers curb appeal and functionality for the modern family. Home requires some cosmetic TLC and has great bones.Step inside to 9-ft ceilings, a spacious open-concept layout, and a bright eat-in kitchen with walkout to a private backyard oasis-perfect for entertaining or relaxing in peace. The kitchen flows seamlessly into the cozy family room, complete with hardwood flooring, gas fireplace, and pot lights throughout.Upstairs features 5 generous bedrooms, including a spacious primary retreat, while the fully finished basement offers incredible versatility with an office, rec room, additional bedroom, and 3-piece bathroom.Located within walking distance to top-rated schools, parks, and grocery stores, and just minutes to HWY 412, this home is ideal for growing families seeking comfort, space, and convenience. (id:60626)
Homelife/miracle Realty Ltd
900 Duxbury Lane
Ottawa, Ontario
Welcome to 900 Duxbury Lane. This luxurious multi-generational smart home combines elegance with modern convenience, It features upgraded tiles and wood floors, an extended kitchen island, quartz backsplash, and a spacious walk-in pantry, gaming room shines with a smart cloud ceiling. Smart appliances include a Samsung Android fridge with cameras, wall microwave & oven, thermostat, MyQ smart garage opener, video doorbell, and all-season smart lighting. The second-floor includes Primary bedroom with 5 Piece Ensuite with Walk-in-closet, Two Bedrooms with Jack & Jill washroom and Two more decent sized bedrooms with full washroom, laundry boasts a smart washer and dryer. High-ceiling chandelier and upgraded fixtures throughout elevate the design. The basement rec-room has a separate entrance through the garage, Outdoors enjoy a BBQ gas line, hot water access, and a sleek LED address sign, Ethernet camera cables secure all corners of the home. Located near parks, new school, shopping, gyms and more, this home is ideal for modern living, this home truly stands out. Sellers are motivated to sell. Book your showing today! (id:60626)
Exp Realty
16795 61 Avenue
Surrey, British Columbia
Inviting 5BR 3.5BTH West Cloverdale residence. Found along a family-friendly, tree-lined street, this well-maintained home welcomes you w/ laminate flooring beneath airy ceilings & a neutral colour palette. Comfortably entertain while preparing meals in the open kitchen boasting stainless steel appliances, a tiled backsplash & island w/ breakfast bar. Relax in the low-maintenance yard w/ covered patio leading to a detached double garage & driveway accessed via back lane. Upstairs is reserved for carpeted, sunlit rooms w/ primary bed offering a large walk-in closet & tranquil ensuite. The basement has 2BR, 1BTH and its own separate entrance. Fabulously located steps to AJ McLellan Elem, Cloverdale Athletic & a few short blocks to Northview Golf, shopping, grocery & major routes. (id:60626)
Exp Realty Of Canada Inc.
Exp Realty Of Canada
408 1689 Duchess Avenue
West Vancouver, British Columbia
Upsize your ocean view in the heart of Ambleside! The HERITAGE is a boutique concrete low-rise apartment that boasts BOSA construction quality and offers unique privacy with just two suites on each floor. This fourth floor suite has extra volume of space with over height ceilings and provides unobstructed city, Lions Gate bridge and ocean cruise ship views. Handy walking distance to groceries, banking, restaurants, the seawall and Ambleside beach. There have been modest updates within the suite in recent years, so it's ready for you to personalize. Two large outdoor patios, onefully glassed solarium, plus two designated parking stalls and one storage locker are included. South facing, bright and light filled, this is one-level living without compromise...at its very best. (id:60626)
Royal LePage Sussex
506 Breccia Heights
Ottawa, Ontario
Welcome to 506 Breccia Heights in Richardson Ridge! Built by Cardel in 2016, this 5-bedroom + 4-bathroom home is designed to accommodate your modern family's needs and is built with both sophistication and functionality in mind. The second you step inside, you'll be sure to notice the high-end finishes and thoughtful upgrades throughout. The main floor features open, sun-filled living and dining areas, anchored by a Monogram-equipped kitchen and framed by views of the fully landscaped backyard. The family room offers a classic, cozy place to gather, and a separate main-floor office gives you space to work from home in peace. Upstairs, you'll find four well-sized bedrooms, a laundry room, and a versatile bonus room that can serve as a second family room, creative studio, or even a sixth bedroom. The finished lower level adds a third living space, a fifth bedroom, a full bathroom, and a second home office. Step outside and you'll find a backyard built for both downtime and hosting: custom pergolas, an interlock patio, a smart irrigation system, solar lighting, and a charming gazebo. Two storage sheds help keep things tidy, and the mature landscaping means all the heavy lifting has been done. Set in a sought-after part of Kanata Lakes, this home is within the boundaries of top-rated schools (WEJ, All Saints, and Earl of March), and just steps from trails, parks, and everyday amenities. Every inch of this home has been intentionally designed and genuinely enjoyed. See additional photos of the trails that are steps away in the multimedia link attached! (id:60626)
RE/MAX Affiliates Boardwalk
804 2189 W 42nd Avenue
Vancouver, British Columbia
Welcome to Governor Point, where the condo's are massive, the views are expansive, and the potential is endless! This original condition 2 Bed, 2 Bath + Den corner suite offers 1,540 sq.ft of space, has a lovely gas fireplace & includes 2 balconies with glorious north, south & westerly views. This unique gem of a home is ready for its full remodel, so channel your inner designer and let the transformation to it becoming your new home begin! Exceptionally well maintained concrete building with very pro-active strata has updated common areas, elevators & plumbing. All ages are welcome in this building, but sorry, no pets. 2 parking and 1 storage. Just steps to Kerrisdale´s best shops, cafes & the community centre is across the street. By appointment only (id:60626)
Macdonald Realty
9 Schaefer Place
Caledon, Ontario
Welcome Home to 9 Schaefer Place! Situated perfectly on a 54 ft lot on a family friendly quiet street in the Bolton North Hill Community. This beautiful 4+1 Bedroom & 4 Bathroom home exudes pride in ownership from it's inviting curb appeal and welcoming exterior to the well kept and maintained interior, with high end finishes throughout you are sure to be impressed. As you enter the home you are immediately greeted by the sun filled foyer leading to the combined formal Living Room featuring a lovely bay window and the Dining Room adjacent to the home chef dream Kitchen. The Kitchen boasts a large centre island with Breakfast Bar, granite counters, ample cabinetry, pantry, coffee knock and a Dining Area with walk-out to the Yard. Enjoy meals in your family style eat-in Kitchen or take your meals outdoors to the wonderful backyard patio, a great space to entertain or unwind alike. The Yard also offers a Workshop/Garden Shed with Electricity, the perfect place to get creative, enjoy hobbies or start working on home projects. The Family Room open to the Kitchen is the perfect spot to cozy up by the gas fireplace and gather as a family. Ascend to the 2nd Level and retreat to the Primary Bedroom with walk-in closet and spa-like 6-piece ensuite. The 2nd Level also offers 3 additional sizeable bedrooms and a 4-piece main washroom. The finished Lower Level with an open concept layout boasts a great Recreation Room, 5th Bedroom, 3-piece Washroom, Cold Cellar and plenty of storage space! Located near schools, parks, walking trails, walking distance to Hwy 50, and just a short drive to Caledon Centre for Recreation and Wellness, downtown Bolton and all amenities. You do not want to miss the opportunity to call 9 Schaefer Place Home! (id:60626)
Royal LePage Rcr Realty
32586 Ross Drive
Mission, British Columbia
Welcome to this stunning 3-story home in Mission, offering 6 bedrooms and 4 bathrooms with a perfect blend of modern elegance and functionality. Built in 2018, this home features a spacious main-floor bedroom with a full ensuite bathroom, a versatile den, and luxurious finishes, including hardwood floors, quartz countertops, Hardie board exteriors, and fully landscaped front and back yards. Designed to maximize natural light, it boasts large windows and well-appointed closets, creating a bright and inviting atmosphere. The brand-new, fully furnished basement is a standout, featuring a separate entrance, sleek modern kitchen, and soaring 10-foot ceilings, ideal for extended family or rental potential. include a two-car garage and 2 cars driveway.Located near all amenities... (id:60626)
Royal LePage Global Force Realty
15 Westbrook Place
Cambridge, Ontario
Welcome to this amazing detached bungalow located in a prime cul-de-sac in the sought-after Hespeler neighborhood. Offering a total of 4154 sq ft of beautifully renovated living space, this home is much larger than it appears and truly one of a kind. With 5 spacious bedrooms, 4full bathrooms, 3 separate kitchens, and 3 individual laundry areas, this versatile property is ideal for large families, multi-generational living, or investors looking for a unique 3-in-1opportunity.The home features a bright, open-concept main floor with cathedral ceilings, a 2-bedroom,1-bathroom layout, a sunroom, and a stylish kitchen with brand-new appliances all part of an extensive $400K+ renovation that gives the home a modern, model-home look. The lower level is fully finished with 2 bedrooms, 1 bathroom, its own kitchen, laundry, and a separate private entrance, functioning perfectly as an in-law suite. The basement unit offers a 1-bedroom,1-bathroom setup with its own entrance, kitchen, and laundry providing additional privacy and flexibility. Each unit is separated by soundproof walls, ensuring quiet, independent living for all occupants. Enjoy a peaceful walkout to the spectacular backyard, surrounded by mature trees and offering a serene and private outdoor space perfect for relaxation or entertaining. The property sits above grade and has three distinct units with separate entrances, with potential to be converted into a legal triplex (buyer to verify with city).Located just minutes from Highway 401, shopping centers like Walmart and Home Depot, and close to the University of Guelph, University of Waterloo, Wilfrid Laurier University, and nearby colleges, this home offers unmatched convenience. Whether you're searching for your forever home or a high-potential income property this one isa must-see! Lets make a deal! (id:60626)
Executive Homes Realty Inc.
3131 Parkside Drive S
Lethbridge, Alberta
A rare opportunity to own a custom-built bungalow on Parkside Drive—a true gem that has never before been offered for sale. Thoughtfully designed by the original owner, this 1,875 sq. ft. fully developed home radiates warmth, comfort, and timeless elegance, perfectly positioned in one of the most sought-after locations. With an expansive 70 x 200 ft. lot overlooking Henderson Lake, this exceptional property offers both privacy and serenity with front and back outdoor patios designed for relaxation. The grand entrance leads into a welcoming living room centered around a gas fireplace, setting the stage for cozy evenings. The heart of the home is the spacious chef’s kitchen, featuring custom cabinetry, quartz countertops, premium appliances, and a walk-in pantry—a dream space for any culinary enthusiast. The primary retreat is a luxurious escape, complete with a double vanity, jetted tub, separate shower, walk-in closet, and private access to the rear deck with views of the beautifully landscaped backyard. The main floor also offers a formal dining room, a sewing room with park views, and a private home office for those who work from home. Downstairs, the entertainer’s dream basement awaits—a vast, open space perfect for hosting gatherings. Whether it’s a home theatre, pool table, shuffleboard, poker nights, or cocktails at the wet bar, this space ensures you’ll never need to leave home to enjoy a night out. The lower level also includes two additional bedrooms, a full 4-piece bath, and a massive storage room for seasonal items. Parking is never an issue with a circular front driveway and an expansive rear parking pad that can accommodate over a dozen vehicles. The tandem 2½ car attached garage boasts front and rear access, epoxy flooring, and large windows that flood the space with natural light. A retractable electric gate provides secure entry to the paved back lane, completing this one-of-a-kind property. This is your chance to own a forever home in an exclusive l ocation. Don’t miss out on this once-in-a-lifetime opportunity! (id:60626)
RE/MAX Real Estate - Lethbridge
108 Liisa's Lane
Blue Mountains, Ontario
Welcome to 108 Liisa's Lane, a cozy and unique residence nestled in the heart of The Blue Mountains. Just steps away from skiing, scenic trails, golf and the vibrant Blue Mountain Village, this charming home is perfect for both adventure and relaxation. This delightful property boasts five bedrooms, perfect for hosting family and friends. The modern kitchen is a chef's dream, featuring stainless steel appliances, a large island with a double sink, and sleek cabinetry. Whether you're preparing a family diner or a quick meal, this kitchen has everything you need. The versatile recreation room is perfect for entertaining or unwinding after a long day. The elegant California shutters throughout the home offer excellent light control, adding a touch of sophistication to every room. After a day on the slopes or exploring the trails, relax in the inviting hot tub, or enjoy the serene outdoor space. The beautiful perennial gardens, complete with a tranquil water feature, provide a peaceful retreat. The protected green space ensures privacy and offers a stunning natural backdrop. There are lots of upgrades including landscaping, water sprinkler system, renovated washrooms and new eavestroughs to name a few. Whether you're a skier, golfer, or hiker, this home is perfectly suited for enjoying an active, year-round lifestyle. (id:60626)
RE/MAX Four Seasons Realty Limited
13 - 2278 Turnberry Road
Burlington, Ontario
Welcome to this 2-bedroom, semi-detached bungaloft that boasts an open-concept design and overlooks the 15th green of Burlington's Millcroft Golf Course. With parking for 5 cars and 1,852 sq. ft. of above-grade living space, this home fills with natural light from both the morning and afternoon sun. The unspoiled lower level provides a blank canvas for your personal touch. As you enter the double front doors to the welcoming foyer you'll immediately feel the warmth of this home. Features include hardwood flooring, cathedral ceilings, expansive windows with California shutters, main-floor laundry, a powder room, and a double-car garage with inside access.The living room with a 15' 4" cathedral ceiling, gas fireplace and a large bay window offers views of the backyard and golf course. The dining room, with 12' ceiling and oversized windows, provides the perfect space for family gatherings. A functional kitchen features stainless steel appliances, quartz countertops, ample cabinetry, and a pantry. Sliding doors from the dinette area open onto a private deck with a BBQ gas hookup and awning. Down a few steps are the backyard & patio area.The primary bedroom suite easily accommodates king-sized bedroom furniture and showcases yet more expansive windows overlooking the backyard. It includes a 4-piece ensuite with a soaker tub, separate shower, a spacious walk-in closet, and an additional double closet with mirrored sliding doors. Upstairs, the generously sized second bedroom features a walk-in closet. The loft area, perfect for a home office or cozy retreat, overlooks the main level below. A 4-piece bath completes this space. Condo fee covers building insurance, common elements, and exterior maintenance, including grass cutting and snow removal. Don't miss the opportunity to own this fabulous home in a sought-after Burlington neighbourhood with schools, parks, shopping, restaurants, and golf just steps away and easy access to Hwy 407, 403, and QEW. (id:60626)
Keller Williams Edge Realty
11912 84a Avenue
Delta, British Columbia
This is the one you've been waiting for! Tucked away in a highly desirable North Delta neighborhood, this stylish and beautifully maintained rancher offers the perfect blend of comfort and convenience. Enjoy a bright, spacious layout with a formal dining room, sunken living room with bay windows, and a sunny kitchen that opens to a cozy family room. Step outside to your private, south-facing backyard, ideal for summer BBQs and relaxing on the patio. The extra long driveway and oversized double garage with built-in cabinets offer plenty of parking and storage. A rare opportunity in an unbeatable location, don't miss out! OPEN HOUSE SAT (2-4PM). (id:60626)
Royal LePage Global Force Realty
6813 Knox Lo Sw
Edmonton, Alberta
TRIPLE ATTACHED GARAGE, TWO PRIMARY BEDROOMS UPSTAIRS & FULLY FINISHED BASEMENT! Experience elevated living in the prestigious Estates of Arbours of Keswick. This exquisite home offers 5 bedrooms, 5 bathrooms, and almost 4,600 sq ft of luxurious living space. The main floor features a sunlit office, a chef’s dream kitchen with an additional spice kitchen, a large dining area, & a convenient dog wash station. Upstairs, you'll find 4 spacious bedrooms (2 master bedrooms), a large bonus room, and elegant finishes. The fully finished basement includes a 5th bedroom & full bathroom—perfect for guests or extended family. Enjoy year-round comfort with central A/C and a heated triple attached garage. Step outside to a massive private yard with no rear neighbours attached to your fence—ideal for relaxing or entertaining. Just a 2-minute walk to Joey Moss School, steps to trails, stores, this home combines upscale design w/ everyday convenience. A rare opportunity in one of Edmonton’s most sought-after communities! (id:60626)
Exp Realty
134 14500 Morris Valley Road
Mission, British Columbia
Discover luxury living in Eagle Point Estates! This 2,529 sq ft custom 4-bed + den home offers soaring 18-ft ceilings, a dream kitchen with high-end appliances, and a spa-inspired main floor primary suite. Enjoy stunning water & mountain views from your 32' covered deck. Steps from trails, golf, and nature-this is West Coast living at its best! (id:60626)
Investa Prime Realty
372 Lakewood Drive
Midland, Ontario
Welcome to 372 Lakewood, an exquisite family home that seamlessly blends modern elegance with timeless charm, just steps away from the serene shores of Midland Bay. As you enter, a bright and airy open-concept living space welcomes you, bathed in natural light and designed for both cozy family moments and vibrant entertaining. This rural retreat boasts breathtaking water views and a peaceful ambiance, while remaining conveniently close to local amenities. Step outside to your private backyard oasis, enveloped by mature trees that provide exceptional privacy and a lush, natural canopy. The expansive lot, dotted with towering oaks and evergreens, creates a secluded haven perfect for savoring tranquil evenings or hosting gatherings on the spacious patio. The front porch, offering stunning vistas of Midland Bay, invites you to unwind while soaking in the beauty of the waterfront. With a generous yard ideal for gardening, outdoor activities, or simply embracing natures calm, this home is a sanctuary of comfort, privacy, and scenic splendor. (id:60626)
RE/MAX Hallmark Chay Realty
19997 45a Avenue
Langley, British Columbia
Welcome to this beautifully maintained 3-bedroom, 2-bathroom home on the Brookswood/Langley City border! Found just steps away from parks, schools, shopping, and transit, this home offers both comfort and convenience. Inside, you'll find a bright, open-concept layout with spacious living and dining areas, a modern kitchen with updated appliances, and plenty of natural light throughout. The homes features two primary bedrooms on the main floor with a full ensuite bathroom each. The upstairs bedroom has its own private balcony. Enjoy the private, fenced backyard-perfect for summer BBQs and entertaining. Also included is an attached double bay garage and lots of additional driveway parking. A fantastic opportunity for families, downsizers, or investors. Don't miss out-book your showing today (id:60626)
RE/MAX Treeland Realty
1068 Cambie Street
Vancouver, British Columbia
Rarely available and perfectly positioned in the heart of vibrant Yaletown, this 2-bedroom + den, 2-bath home offers over 1,300 square ft of thoughtfully designed living space. Enjoy indoor-outdoor living with a spacious patio-ideal for entertaining or relaxing. This home includes a private 2-car garage with direct access, plus an oversized storage area for ultimate convenience. Residents enjoy access to Club H2O´s world-class amenities, including a pool, hot tub, sauna, fully-equipped gym, and a clubhouse with both indoor and outdoor entertainment spaces. A 24-hour concierge ensures peace of mind and premium service. Just steps from the seawall, SkyTrain, and some of Vancouver´s best dining and shopping, this location offers the perfect balance of urban excitement and everyday convenience. (id:60626)
Stilhavn Real Estate Services
Lot 2 Cottonwood Street
Springwater, Ontario
Build this popular 1915 square foot bungalow with 3 car garage by First View Homes, on a large 1/2 acre lot in prestigious Anten Mills Estates. This is one of our most popular floor plans and you can make modifications to suit your particular lifestyle. There are a variety of bungalow and 2 storey models to choose from, and all lots are large enough to accommodate an inground pool. Homes will be ready for occupancy in the fall of 2025. Lots of this size (98.5' x 213') are becoming extremely rare, so take the 10 minute drive from Barrie and see what rural country living has to offer. **Deposit is 10% over 5 months** (id:60626)
Sutton Group Incentive Realty Inc.
24 Mona Lisa Court
Hamilton, Ontario
Welcome to 24 Mona Lisa Crt, A Very Rare Find in the Sought-After Carpenter Neighbourhood. Tucked away on a hard to come by private cul-de-sac, this really is a rarely offered location. This Tuscany-built residence is the perfect blend of luxury, comfort, and family-friendly living. Located in Hamiltons desirable West Mountain community, this home offers exceptional access to top-rated schools, parks, and amenities, not to mention fantastic neighbours and a quiet location with plenty of convenience, making it an ideal place to raise a family. From the moment you arrive, the impressive aggregate concrete driveway and double-door entry set the tone for whats inside. Step into the grand front foyer with soaring ceilings and a layout that flows seamlessly into an expansive main floor filled with natural light. Hardwood floors and California shutters run throughout the home, with large windows framing every room.The chefs kitchen features granite counters, a large sit in island and stainless steel appliances. Enjoy family meals in the spacious eat-in area with a walkout to your private deck, BBQ Gas line and fully fenced backyard are perfect for entertaining or relaxing. The XL living room overlooks both the kitchen and backyard, great for relaxing or your movie nights. Upstairs, you'll find 4 generously sized bedrooms including a stunning Primary Room with walk-in closet and 4pc ensuite, offering ample space and privacy for the whole family. The fully finished basement extends your living space to nearly 4,000 sq ft and includes its own kitchen, bathroom, and open-concept living area, ideal for extended family, potential in-law suite or a play, entertainment area. Enjoy the convenience of a mud room/laundry room access on main via the garage entrance for easy access with your groceries, sports equipment and more. 24 Mona Lisa Court is more than just a home its a lifestyle in a vibrant, family-focused neighbourhood. Do not wait on this one! (id:60626)
Realosophy Realty Inc.
6228 172 Street
Surrey, British Columbia
Charming Split-level home on a desirable corner lot with RV parking, in the heart of West Cloverdale. Featuring an open concept living with an additional massive family room along with 3 bedrooms and 1.5 bath. Fully renovated and meticulously maintained, this home combines modern updates with cozy appeal. Located at the top of a quiet cul-de-sac, the property boasts a prime location- with George Greenaway Elementary at the end of the cul-de-sac, steps away from Cloverdale Athletic Park as well as shopping and transit. Enjoy privacy and relaxation on the large 400SQFT covered patio, ideal for year round entertaining along with a recently landscaped backyard with new sod installed last summer. This home is move-in ready for its next owners to enjoy! (id:60626)
RE/MAX 2000 Realty
310 Benson Court
Amherstburg, Ontario
Discover luxury living in this gorgeous two-storey model by Chehab Custom Homes, coming soon to Benson Court in Kingsbridge South, Amherstburg. Spanning 2854 square feet, this home offers four bedrooms and two and a half bathrooms within an open-plan layout. Featuring a stylish exterior blend of brick, stone, and stucco, highlights include 9-foot ceilings, engineered hardwood flooring, a fireplace, and a kitchen with a walk-in pantry and patio access. Enjoy granite/quartz countertops, hardwood flooring in all second-floor bedrooms, and a lavish master suite with a spa-like ensuite. A triple car garage adds convenience. Situated on a very large lot backing onto Pointe West Golf Club, this residence promises both luxury and scenic views. Construction begins after permit issued, with buyers invited to customize their preferences before commencement. (id:60626)
Jump Realty Inc.
437 Westhaven Street
Waterloo, Ontario
A rare find on the west side of Waterloo. A beautiful home in the Westvale community. This home is now complete and is ready for immediate occupancy. Beautiful views from Great Room, dining and kitchen as well as Primary bedroom. We have spent over $50,000 in upgrades on this home- hardwood floors on main floor, hardwood stairs to second floor, extensive railings and 12” x 24” ceramic tile flooring are just a few to mention. The West Croft B on Lot 14 boasts 2482 sq.ft.- 4 bedrooms and 3 ½ baths and has a laundry room on the second floor. Some of this home’s features are 9’ ceilings with 8’ interior doors. There is a raised ceiling in the Primary Bedroom, ensuite with walk-in shower and freestanding soaker tub. The main floor has an open plan with a great kitchen with large island and 42” tall kitchen uppers complete with under cabinet lighting and quartz countertops. There are quartz countertops in all the bathrooms as well. There is a very generous dinette with 8’ x 8’ patio door and is open to the Great Room and Kitchen. If you work from home, you will love the privacy in the main floor den. A large mudroom lets the kids come in from the garage. The basement has large sunshine windows and the lot has access to greenspace and pond area with walking trail. Great schools within walking distance. Close to shopping and restaurants The Boardwalk, Zehrs Beechwood and Costco nearby as well as 9 hole golf course. (id:60626)
Royal LePage Wolle Realty
Scharf Realty Ltd.
432 County Rd 31
Lakeshore, Ontario
Breathtaking Views and Absolute Privacy in this dream home! Welcome to this exceptional Gray Development custom-built two-story home, just 5 years young, discreetly nestled behind other properties on a secluded 2.5+ acre lot encircled by Ruscum River, just like your own “little island”! This stunning two storey offers 4 spacious bedrooms, plus a main floor office and 2.5 bathrooms, with a luxurious ensuite featuring a stand-up glass shower and a relaxing soaker tub. The open-concept main floor is a host’s delight, boasting a chef-style kitchen with gleaming quartz countertops, an apron sink, and exquisite hardwood flooring throughout. Practicality meets elegance with the inclusion of a main floor mud/laundry room. Unwind and relish unobstructed views of the river and nature at their finest from the comfort of your home, with views from almost every room! This property is a true must-see, inviting you to explore and embrace all it has to offer! Contact LS today! (id:60626)
RE/MAX Preferred Realty Ltd. - 585
1283 Sandpiper Road
Oakville, Ontario
A well-maintained detached home located in the highly desirable West Oak Trails neighbourhood of Oakville, 1283 Sandpiper Road, sits on a well-proportioned lot with a noticeable gap between neighbouring properties, offering added breathing space. This spacious three-bedroom, two-and-a-half-bathroom home features a functional two-storey layout with 1,735 square feet above grade, plus an unfinished basement that presents a slate for future development, including the possibility in-law suite, or a legal second dwelling subject to municipal approvals. As you enter, you're welcomed by a bright and open main floor, which begins with a tiled front foyer that provides a practical and inviting entry point into a living area and then a dining area finished with hardwood flooring. The layout flows into a spacious eat-in kitchen with a pantry & tiled flooring, a breakfast area, and direct access to the backyard, perfect for casual dining and entertaining. Just a few steps up, the mid-level family room offers vaulted ceilings, a gas fireplace, and large windows that fill the space with natural light, an ideal setting for relaxation or family gatherings. A few more steps lead to the upper bedroom level, where you'll find three generous bedrooms & two full bathrooms, including a private four-piece ensuite in the primary suite. Additional highlights include a single-car garage with a window for natural light inside entry, a concrete walkway to the backyard, & a charming covered front porch. Notable updates include the roof (2016), furnace and A/C (2019), refrigerator (2021), and gas stove (2017). It is located close to top-rated schools such as West Oak Public School (elementary), Garth Webb Secondary Public School, St. Teresa of Calcutta Catholic Elementary School, St. Ignatius of Loyola Catholic SS, Forest Trail Elementary, and T.A. Blakelock SS French. The house is mere minutes from scenic trails, parks, public transit, highways, a hospital, groceries & amenities. (id:60626)
Sutton Group Quantum Realty Inc
109 Anchusa Drive
Richmond Hill, Ontario
R-A-V-I-N-E! Stunning, Fully Renovated Townhome in the Highly Sought-After Oak Ridges Lake Wilcox. *** Backing Onto Beautiful Nature Reserve With Breath Taking Ravine Views ***. Featuring *** 9 Ft Ceilings On Main Floor *** $150,000 Spent On Upgrades And Renovation, This Designer Masterpiece is a Showcase of Premium, High-End Finishes and Exquisite Attention to Detail. The Expansive Open-Concept Layout Boasts 3 Generously Sized Bedrooms and 4 Luxurious Bathrooms. Main Floor And Second Floor Features Premium Engineered Hardwood Floors, Designer Light Fixtures, Wainscotting, Accent Walls. The Chefs Kitchen is an Entertainers Dream, Complete with a Center Island, Breakfast Bar, Quartz Countertops, a Unique Backsplash and Top-of-the-Line Stainless Steel Appliances. A Show-Stopping Custom Stone Wall with Accent Wall Elevates the Space. Upstairs, the Private Primary Bedroom is a Serene Retreat, Offering a Luxurious 4-Piece Ensuite with a Custom Vanity Featuring Quartz Countertop and a Walk-In Shower. *** The Professionally Finished Basement is a Standout Feature, Complete with Laminate Flooring (2023), a Dry Bar, Spacious Recreation Room, 3-Piece Bathroom (2023) ***. A Tranquil Backyard With Oversized Patio Deck (2022), Providing Privacy and a Perfect Setting for Entertaining. Located In Prestigious Oak Ridges Lake Wilcox Situated on the Highest Peak of a Natural Forest Overlooking the Grand Views of the Woodlands with Seasonally Changing Nature Views. Walk To The Largest Kettle Lake On The Oak Ridges Moraine. Nature Reserve With Migrating Birds & Ducks, Fishing, Boating, Water Sports, Walking Trails, Park & Community Centre. Where upscale design meets serene surroundings, this ravine gem is the ultimate place to call home. (id:60626)
Harbour Kevin Lin Homes
1011 Fifth Avenue
New Westminster, British Columbia
Land Assembly steps from Moody Park. More than ½ an acre (~23,000 square feet) with potential for RGO (Residential Ground Oriented Infill) per OCP. Currently zoned RS-1. Within 400m of a FTN (Frequent Transit Network). FSR negotiable. Amazing central New West location at "The Brow of the Hill", steps to Moody Park, shopping and transit. Great possibilities await in this fabulous neighbourhood. Opportunity to use preliminary plans and work with architect familiar with the property. Buyers to do their own due diligence with the City of New Westminster for all matters relating to the subject homes. Please do not walk on property. (id:60626)
RE/MAX Real Estate Services
1010 Howay Street
New Westminster, British Columbia
Land Assembly steps from Moody Park. More than ½ an acre (~23,000 square feet) with potential for RGO (Residential Ground Oriented Infill) per OCP. Currently zoned RS-1. Within 400m of a FTN (Frequent Transit Network). FSR negotiable. Amazing central New West location at "The Brow of the Hill", steps to Moody Park, shopping and transit. Great possibilities await in this fabulous neighbourhood. Opportunity to use preliminary plans and work with architect familiar with the property. Buyers to do their own due diligence with the City of New Westminster for all matters relating to the subject homes. Please do not walk on property. (id:60626)
RE/MAX Real Estate Services
1005 Fifth Avenue
New Westminster, British Columbia
Land Assembly steps from Moody Park. More than ½ an acre (~23,000 square feet) with potential for RGO (Residential Ground Oriented Infill) per OCP. Currently zoned RS-1. Within 400m of a FTN (Frequent Transit Network). FSR negotiable. Amazing central New West location at "The Brow of the Hill", steps to Moody Park, shopping and transit. Great possibilities await in this fabulous neighbourhood. Opportunity to use preliminary plans and work with architect familiar with the property. Buyers to do their own due diligence with the City of New Westminster for all matters relating to the subject homes. Please do not walk on property. (id:60626)
RE/MAX Real Estate Services
1007 6833 Buswell Street
Richmond, British Columbia
Welcome to PRIMA, a beautifully crafted concrete building in the heart of downtown Richmond. This 10th-floor northeast corner unit offers a spacious layout with a generous 597 sq.ft. outdoor terrace-perfect for entertaining and enjoying stunning mountain views. Inside, the bright open-concept floor plan features 8.5' ceilings, floor-to-ceiling windows, and high-quality finishes throughout. The modern kitchen is equipped with premium brand-name appliances and ample storage. No carpet, just elegant wide-plank laminated wood flooring and sleek tile in the bathrooms. Residents enjoy access to a rooftop garden, fitness center, and multipurpose room. Conveniently located steps away from Richmond Centre, Brighouse Skytrain Station, and Minoru Park. Easy to show! (id:60626)
Nu Stream Realty Inc.
908 Matson Road
Terrace, British Columbia
Large and spacious home and acreage 10 minutes from downtown Terrace, BC. Featuring 6 bedrooms, 4 bathrooms, a sauna, large family room with 3 stories this home will give you a rustic and cozy feeling in the woods of Old Remo. A large shop will give you plenty of extra space for your recreational accessories. Adventure is only minutes away with world class salmon and steelhead fishing, hiking and biking trails in the summer and cross-country skiing in the winter. For the winter sports enthusiast this property is 30 minutes away from hidden gem Shames Mountain ski area and endless snowmobiling. Mostly treed, the acreage provides plenty of usable or merchantable timber. This property is a must see and a great investment opportunity. (id:60626)
Landquest Realty Corp (Northern)
Landquest Realty Corporation
1790 Klo Road Unit# 9 Lot# 9
Kelowna, British Columbia
If your Firm or Practice is ready to own its space and pay internal rents, this opportunity shouldn't be missed. These two strata lots (currently combined as one) available comprise the majority upper floor of the mixed use Williams Centre at KLO & Benvoulin Rds. Elevator serviced and finished to executive standards throughout. Owner occupied since construction, vacant possession is offered with time flexibility. Offered together featuring economies of scale or can be purchased as separate units: Unit 8 is finished to residential unit standards and features granite counter reception, large executive boardroom, 3 large offices, lounge area and executive washroom with shower. Unit 9 features DIRTT modular workplace demising systems, 8 roomy offices and large boardroom; lit with windows from south, east and north sides, these two strata lots offer the opportunity for a discerning firm to own their own prestigious and conveniently located workplace. Ample unreserved parking on site; restaurant, Mechanic, Daycare & Deli on site as well. (id:60626)
Nai Commercial Okanagan Ltd.
5 Madill Drive
Mono, Ontario
Welcome to 5 Madill Dr, Mono, a spacious bungalow on 0.9 acres in the desirable Devonleigh Gate neighbourhood, 7 minutes north of Orangeville. This inviting home boasts 3 + 1 bedrooms and 5 bathrooms. Enjoy a carpet-free interior, an abundance of natural light, main floor laundry with access to the garage, an eat-in kitchen with white cabinetry and quartz countertops, a dining room with French doors, bedrooms separated from the main living area, and a primary bedroom overlooking the backyard with ensuite and walk-in closet. The finished basement is a true bonus, offering a 1-bedroom, 1-bathroom in-law suite with walk-up to the garage, plus a recreation room/gym, home office, 3-piece bath, and additional laundry room. Sit and relax on the covered front porch or gather around the fire pit. Roughed in central vacuum on main floor. Natural gas connection for the BBQ. Iron Ox Chemical Free Iron Filter, Water Softener & UV System (2013), Natural Gas Furnace & Water Heater (2014), Garage Door (2014), Front Entrance Door (2016), Well Tank and Submersible Pump (2016), Basement Waterproofing (2016) with 25-year transferable warranty, Paved Driveway (2017), Roof Shingles (2019) (id:60626)
Right At Home Realty
1007 Fifth Avenue
New Westminster, British Columbia
Land Assembly steps from Moody Park. More than ½ an acre (~23,000 square feet) with potential for RGO (Residential Ground Oriented Infill) per OCP. Currently zoned RS-1. Within 400m of a FTN (Frequent Transit Network). FSR negotiable. Amazing central New West location at "The Brow of the Hill", steps to Moody Park, shopping and transit. Great possibilities await in this fabulous neighbourhood. Opportunity to use preliminary plans and work with architect familiar with the property. Buyers to do their own due diligence with the City of New Westminster for all matters relating to the subject homes. Please do not walk on property. (id:60626)
RE/MAX Real Estate Services
68 Graf Street
Harrow, Ontario
TO BE BUILT: UNIQUE INVESTMENT OPPORTUNITY!! This brand new BK Cornerstone semi-detached home located in Greenleaf Trails in Harrow, ON will be completed as three separate units. Live in one side of this property and rent out the two attached units to help pay your mortgage or rent out all three as an investment property. One side of this gorgeous semi-detached home will be completed on the main floor and the other side will be completed on both levels. The main levels will feature a gorgeous kitchen with island and quartz counters, living room, 2 bedrooms, 2 bathrooms, and laundry. One lower level will include a fully equipped kitchen, large bedroom, additional bonus room, and full bathroom. Sod and cement driveways are included in the price. HST is included with rebate to the seller. A GST rebate may be available for qualified first-time home buyers. Stop by our open house located at 64 Jewel every Sunday from 1–3pm. Photos are from a previously built model and may reflect upgrades. (id:60626)
Realty One Group Iconic Brokerage
11277 134 Street
Surrey, British Columbia
This 1971-built home, located in a quiet family neighborhood in Bolivar Heights, features a spacious 9,044 sq ft lot with stunning mountain views and a 65-foot frontage. Zoned R3, it offers versatile development opportunities. The nearest transit stop is less than a minute away, enhancing accessibility. Currently tenanted month-to-month for $2,400 a month, this property is ideal for rental investment or as a prime lot to build a brand-new home with scenic views. This is a unique opportunity to own in a desirable area with excellent potential. Call before it is gone! (id:60626)
Exp Realty Of Canada
44 Harpin Way E
Centre Wellington, Ontario
Stunning NEWLY BUILT Home is Sure to Impress LARGEST MODEL BUILT Featuring OVER 3500SF, 3 CAR GARAGE, 5 BEDRMS, 4 BATHS, MAIN FLR OFFICE + All Major Principal Rooms on PREMIUM 50X125 FT LOT, LOADED w/ UPGRADES on Desired Street in Newly Developed Family Friendly Community. Greeted by A Beautiful Elevation, Walk in through Double Door w/ Glass Inserts into Lovely Foyer, 9 Ft Ceilings, Modern Flooring, Millwork & Fixtures, Attractive Roller Blinds T/O, MAIN FLOOR delivers Private Office O/L Front Yard, Pot Lights, Formal Dining Rm, Feature Panel Wall, A STUNNING Grand Kitchen Open to Breakfast & Family Room Offering Beautiful Large Island w/ Granite Waterfall Feature, Solid Slab Granite Backsplash, Premium SS Built in Appliances w/ Oversize Fridge, Gas Cooktop, BI Microwave + BONUS Extra B/I Pantry, Modern Shaker Style Cabinetry & Hardware, Elegant Fixtures, A Real Showpiece. Family Rm Feats B/I cabinets, Gas F/P, Pot Lights & O/L the Backyard which Features a Lovely Interlock Patio & Sitting Area + Bonus Main Floor Laundry Rm w/ BI Cabinets, Sink & W/O to Backyard. SOLID OAK STAIRS w/ Iron Spindles Leads TO 2nd Flr Delivering a LARGE Primary Bedrm w/ His/Hers Walkin Closet & Beautiful 5pc Ensuite w/ Glass Shower, Free Standing Tub, Granite Tops + 4 LARGE BEDROOMS w/ W/IN Closets, ENSUITE Privileges & Granite Tops on all Baths, Spectacular Layout Offering Vast Space. The Basement is Fully Opened w/ Great Ceiling Height ++ Additional Upgrade Feats Include: SMART HOME lighting & blinds, 3.5 Ton Heat Pump System for Efficient Heating & Cooling, Entire Home Reverse Osmosis Water Filtration Sys, 24Kw Gas Backup Generator for Entire Home, Security System & Alarm, Garbage Compactor, Garburator, HRV & Humidifier, Smart Dryer & More. Great Features & Finishes T/O all in Prime Neighbourhood w/ New schools, parks, shops, dining, rec centres & all amenities offered in this great community + Easily commute w/ major highways nearby. A must-see great home in a great community! (id:60626)
Sam Mcdadi Real Estate Inc.

