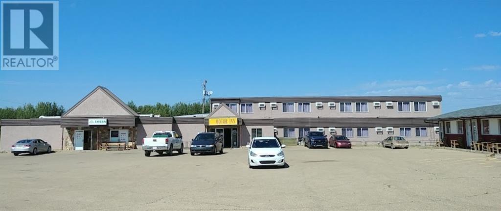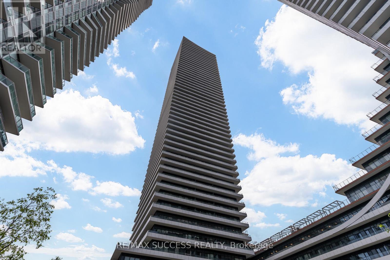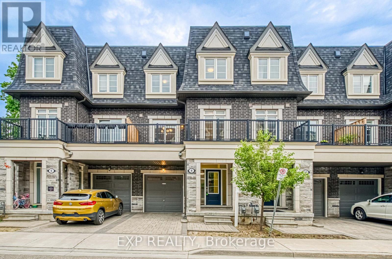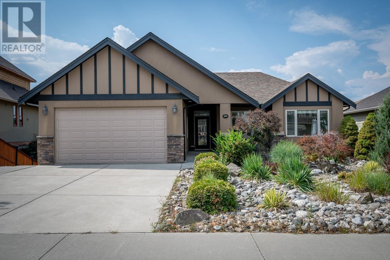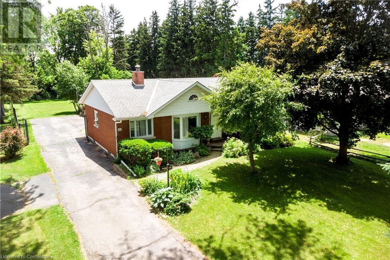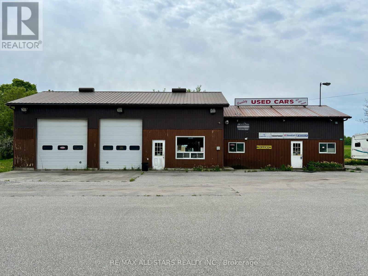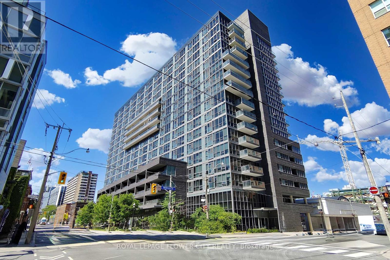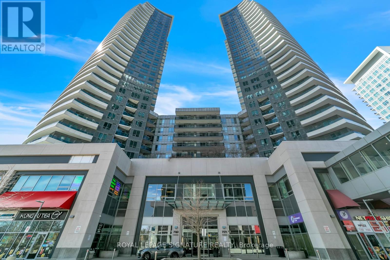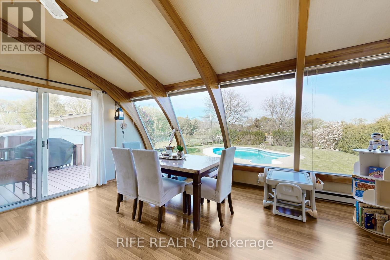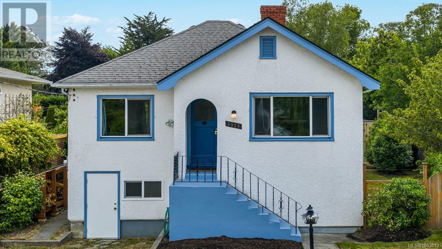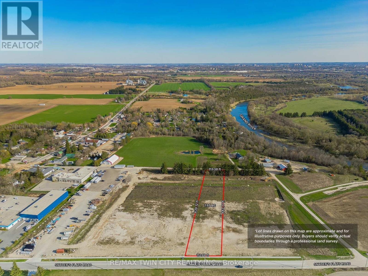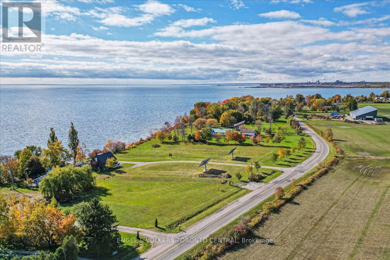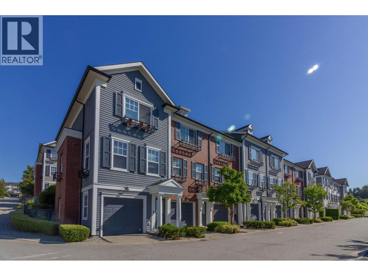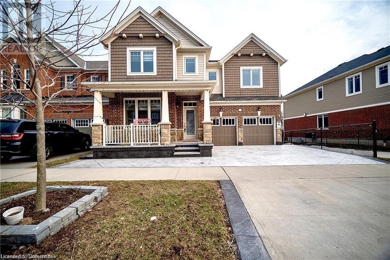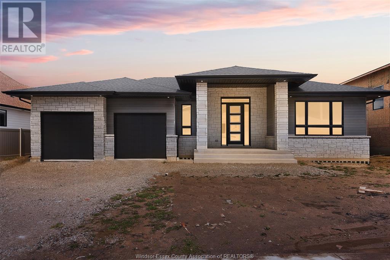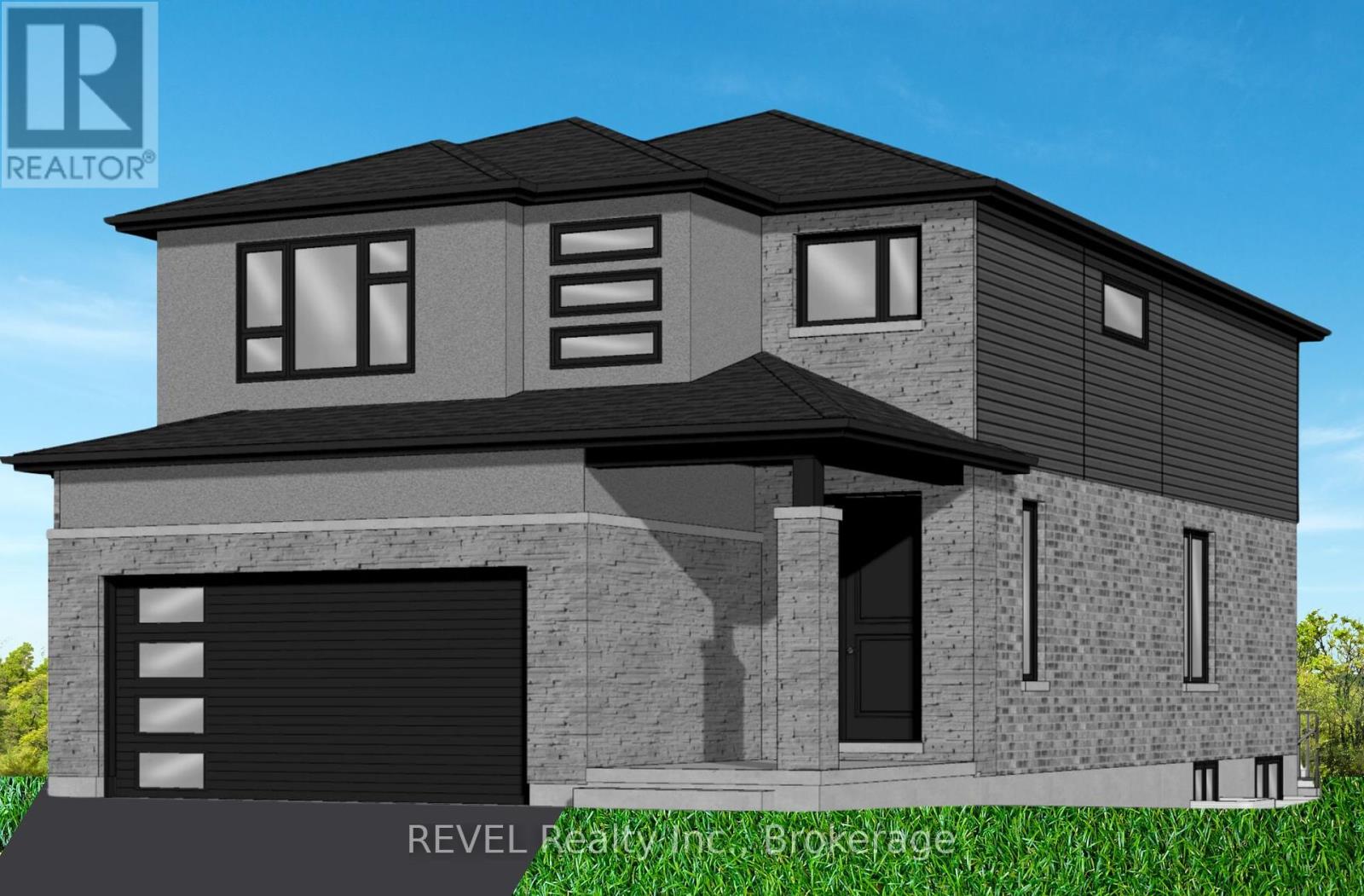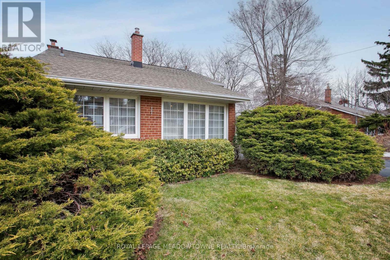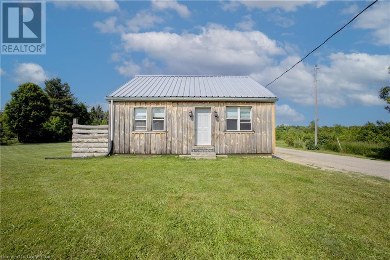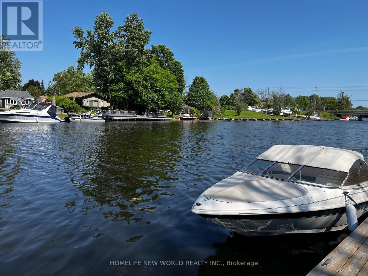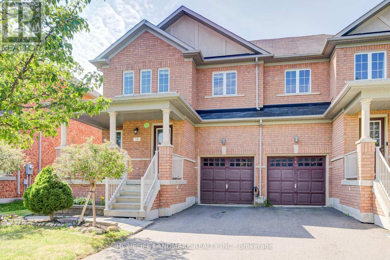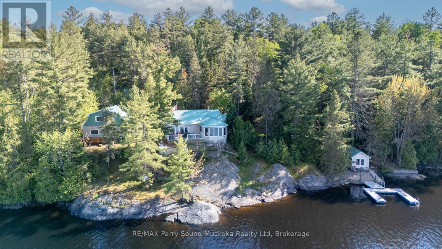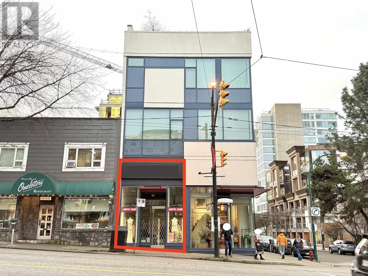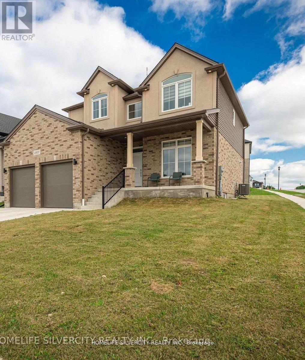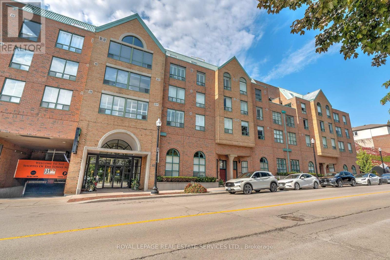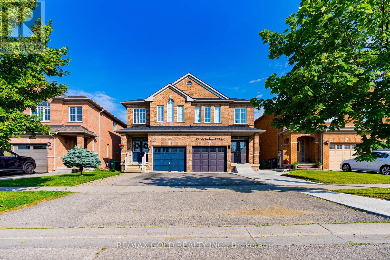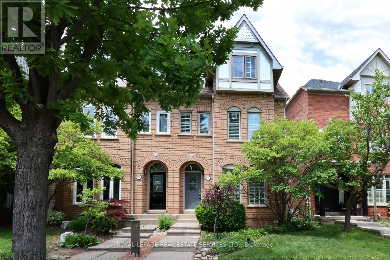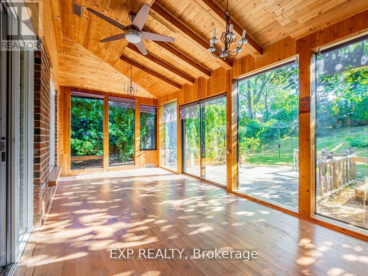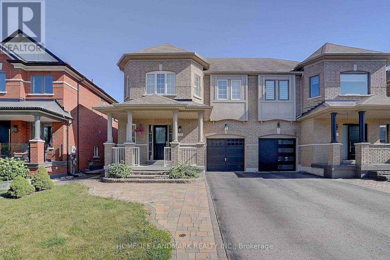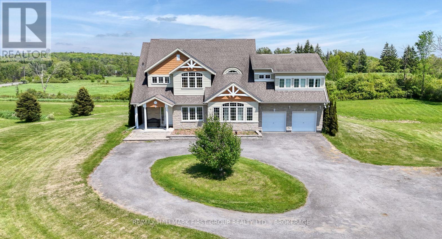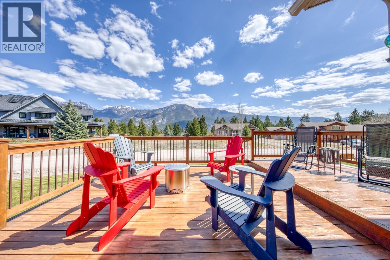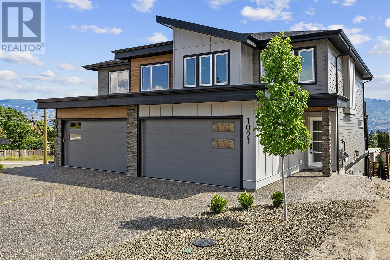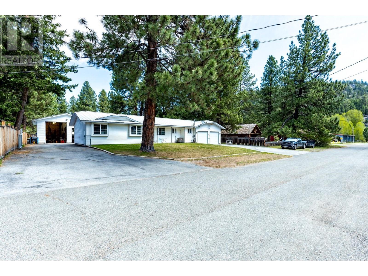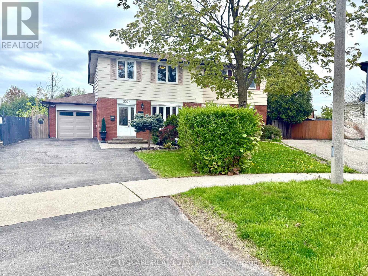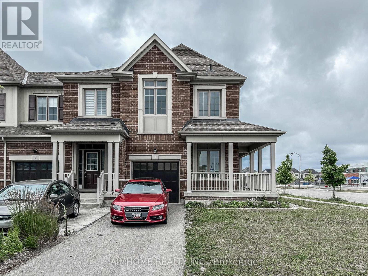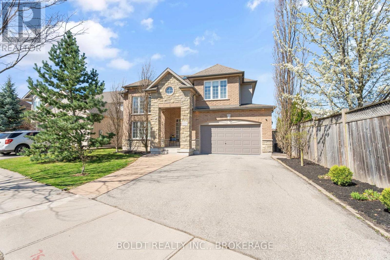220 Seaside Drive Drive
Louis Head, Nova Scotia
Sanderling Beach House is for sale!! This one-of-a-kind house is built on Louis Head Beach - a 1.9 km long white sandy beach in the heart of Shelburne County. The home is surrounded by beach grass and mature spruce trees, faces South and access to the beach is via a 100ft boardwalk. The home is at the Eastern end of the beach and only 300ft from Sable River. This is a well protected property with the beach at its widest in front of the home. Its a magical spot; the ocean and river views are constantly changing and regardless of the time of day or season the views are enchanting. In the summer, kayaking, beach walks, bonfires and stargazing fill the days and in the colder months, reading in front of the fire or watching the waves are popular pastimes. The house was custom designed and built to fit into its location with the smallest footprint and the least impact on the delicate beach environment. The house is raised off the beach on marine piles which allows for unobstructed views over the dunes to the beach and the ocean. The home's pale blue metal roof and the silver wood siding blends well into the natural environment. There is a large deck that spans the front of the home and on the West side there is a screened in porch that is accessed from the kitchen. The heart of the home is the open concept kitchen, living and dining area. The kitchen is well laid out with plenty of storage and a large island with seating on 2 sides. The living and dining areas have incredible beach and ocean views through the floor to ceiling corner windows and the oversized patio door. The primary bedroom is large and has views of the river and the ocean. There is an ensuite bath with a unique tiled shower with more river views. A slate tiled foyer and a utility/laundry room completes the main floor. The second floor has a reading/tv nook and a 4 pc bath as well as 2 large bright bedrooms. The home is only 15 minutes to Lockeport and amenities, check out the on line tour! (id:60626)
Keller Williams Select Realty (Shelburne)
5101 Railway Avenue
Boyle, Alberta
10 VLTs & LOUNGE, 38 ROOMS. GOOD LOCATION, GOOD TOWN, GOOD FUTURE, GOOD TIME, GOOD POTENTIAL. (id:60626)
Cir Realty
81 Lockerbie Crescent
Collingwood, Ontario
Situated on a quiet crescent in Mountaincroft, this beautiful property is set back on a premium pie-shaped lot in one of Collingwood's most desirable neighbourhoods. At 2,200 sq/ft above, this upgraded Carrington model is the most popular floor plan in the development, boasting a spacious open-concept layout ideal for modern family living. Step through the 36" wide front door into a welcoming foyer featuring an elegant oak staircase and soaring 9-ft ceilings. The main floor features hardwood throughout and is complemented by a cozy gas fireplace in the living room and oversized windows that flood the living space with natural light. The heart of the home is the gourmet kitchen, upgraded with high-end cabinetry, a large island, soft-close drawers, pots & pans drawers and premium appliances. Glass double doors from the dining area lead to a new deck with privacy, perfect for summer gatherings. Upstairs are three generously sized bedrooms; the primary suite is a luxurious retreat offering sunset views, a large walk-in closet and stunning ensuite complete with 6' soaker tub, double sinks, quartz counters and glass shower. Additionally, the primary has been designed with soundproofed walls to ensure peace and quiet. A convenient second-floor laundry room completes this level. The pristine unfinished basement offers incredible potential with 8-ft ceilings, large egress windows, a cold cellar and a separate side entrance perfect for a future in-law suite or a rental unit. An additional feature includes a double-car garage with a 16-foot single garage door and automatic opener. This immaculate property blends functionality, comfort and modern elegance - the perfect family home in an incredible neighbourhood. (id:60626)
Royal LePage Locations North
1807 - 20 Shore Breeze Avenue
Toronto, Ontario
Waterfront Condo with Stunning Panoramic Views - Perfect for Lifestyle Lovers & Selfie Enthusiasts! Welcome to this spectacular corner unit in Eau Du Soleil's exclusive Water Tower, offering unobstructed, postcard-worthy views of Lake Ontario and the Toronto skyline - an absolute dream backdrop for your next amazing selfie or golden-hour photo shoot! This spacious 2 Bed + Tech, 2 Bath condo spans 844 sq ft of modern interior living, complemented by a massive 300 sq ft wraparound balcony - ideal for entertaining or simply soaking in the breathtaking scenery. Whether you're an end-user seeking the ultimate lakefront lifestyle or an investor looking for a high-demand rental, this unit checks every box. The primary bedroom features a walk-in closet and spa-style ensuite with an oversized shower. The second bedroom is conveniently located beside a stylish 3-piece bath. Thoughtful upgrades include 9-ft ceilings, hardwood flooring throughout, sleek quartz countertops, and modern finishes. Enjoy top-tier building amenities: party rooms, rooftop lounges with BBQs, indoor pool, sauna, gym, CrossFit and spinning rooms, kids' playroom, theatre rooms, guest suites, boardroom, and an exclusive VIP resident's lounge on the upper floor. Step outside to the lakefront trails, marina, parks, shops, cafes, and grocery stores-everything you need is within reach. Seamless transit access with nearby TTC and GO Train stations make commuting a breeze. Don't miss your chance to live in one of Toronto's most scenic and vibrant waterfront communities! (id:60626)
RE/MAX Success Realty
8 Deep River Lane
Richmond Hill, Ontario
Welcome to refined living in the heart of prestigious Westbrook. These beautifully upgraded townhomes offer over 2,400 sq. ft. of thoughtfully designed space, combining modern elegance with everyday functionality - perfect for todays growing families. Upgrades include hard wood flooring throughout, kitchen backsplash, new light fixtures, pot lights and washtoom sink. Step inside to discover 9-foot ceilings on the main level, rich hardwood flooring, solid oak staircases, designer pot lights, and sun-filled interiors throughout. At the centre of the home is a chef-inspired kitchen, complete with quartz countertops, a sleek backsplash, an oversized island, and premium stainless steel appliances - ideal for gourmet cooking and effortless entertaining. The versatile second-floor layouts offer flexible space for home offices or additional bedrooms, featuring 3+2 spacious bedrooms in total. The fully finished basement includes a 3-piece bathroom and can easily be converted into an additional bedroom, in-law suite, guest retreat, or home studio. Enjoy the comfort of a traditional backyard and the unbeatable convenience of being just minutes from Yonge Street, transit, top-ranked schools (including St. Theresa of Lisieux CHS and Richmond Hill HS), parks, nature trails, and vibrant shopping plazas. Style, space, and an exceptional location - this is a rare opportunity to own in one of Richmond Hills most desirable neighbourhoods. (id:60626)
Exp Realty
1067 Quail Drive
Kamloops, British Columbia
Stunning Custom Rancher with Panoramic Views – Batchelor Heights This one-owner, 4-bedroom, 3-bathroom custom rancher is located on a quiet cul-de-sac in one of Batchelor Heights’ most desirable areas. Set on a 10,000+ sq. ft. lot, this home offers sweeping city views and exceptional craftsmanship throughout. The main floor features an open-concept layout with sloped ceilings, expansive windows, and a bright living area that maximizes natural light and views. The gourmet kitchen includes granite countertops, a large island, walk-in pantry, and direct access to a massive covered deck—perfect for entertaining. The spacious primary bedroom offers breathtaking views, a walk-in closet, and ensuite. Two additional bedrooms and a full bath complete the main level. The walk-out basement provides excellent flexibility with a large rec room, additional bedroom, rough-ins for a 1-bedroom in-law suite, home theatre potential, storage, and second laundry hook-up. Professionally landscaped by Xscape Landscaping, the fully fenced, flat backyard is both private and functional. Additional features include RV parking, central A/C, and a double garage. This is one of the best value homes in Batchelor Heights—offering luxury, space, and incredible views. (id:60626)
RE/MAX Real Estate (Kamloops)
11364 Loyalist Parkway
Prince Edward County, Ontario
Picton Bay waterfront. Main house 3 bedrooms, waterside cottage is 2 bedrooms. The cottage is a licensed Airbnb. Strong rental history. This property is located 2 minutes to Lake on the Mountain and 10 minutes to Picton. Spectacular views and sunsets! The photos say it all, cute and cozy! Due to a heavy rental schedule minimum of 48 hours notice is required to view the cottage. Furnishings may be purchased separately. (id:60626)
RE/MAX Quinte Ltd.
2964 Highway 38
Kingston, Ontario
Welcome to 2964 Highway 38, a breathtaking limestone century home set on 30 picturesque acres, just 7 minutes from Kingston. This timeless residence blends historic charm with modern comforts, offering a serene escape with easy access to city amenities. This spacious home boasts over 3500 sq ft of living space, with 6 bedrooms, 3 bathrooms, and an incredible living room with vaulted ceilings and exposed beams, perfect for those cozy nights in front of the fireplace. This home used to be 2 separate wings, where 2 farming families lived- so as you move to the other wing through the cozy kitchen offering views of your barn in the backyard, you'll be greeted by a fantastic study room, whether you are looking for a home office, craft room, sitting room or library, your options are endless! Full of history, charm and character this home and property offers endless possibilities whether you dream of hobby farming, outdoor recreation, or simply enjoying the beauty of nature from your own backyard. With ample space and a stunning rural setting, this is a rare opportunity to own a piece of history with modern convenience. Don't miss your chance to experience the perfect blend of heritage and country living, just minutes from Kingston. (id:60626)
Revel Realty Inc.
141 Riverbank Drive
Cambridge, Ontario
63 ft frontage and 492 ft deep (.71 acre WITH LOT GOING BEYOND FENCE IN YARD TO APPROX CREEK) Outstanding 'country-like' setting within city limits and within walking distance to the Grand River and trails, canoeing the Grand and enjoying the Walter Bean Trail system! Close to amenities and 401 access plus highway 8 access! Large sundeck and outstanding views. Open - concept living room / dining room. Some newer windows. 2 bedrooms on main floor plus main floor laundry room and 3rd bedroom on lower level. Finished large recreation room plus separate games room and bar area, workshop room. Full double garage with plenty of storage space. Parking for several vehicles. (id:60626)
RE/MAX Real Estate Centre Inc.
51 Springhome Road
Barrie, Ontario
Welcome To This Beautiful Home On A Premium Large Lot. Meticulously Renovated Back-Split In Sought After Allandale Heights Area. Bright Sun Filled Open Concept Layout With Hardwood Floors, Pot Lights, And Granite Countertops. Stunning Spacious Custom Kitchen With Extended Cabinets And A Grand Island/Breakfast Bar. Spacious Bedrooms And Beautifully Upgraded Bathrooms. Heated Floors. Lower Level With Separate Entrance. Finished Basement With A Family Room And Full Bathroom. Potential For In-Law Suite/Apartment. Enjoy Your Large Private Backyard Great For Family/Friends/Bbqs. Fall In Love With This Desirable Neighbourhood. Approximately 2,200 SQFT Of Fin Space. Great Location Minutes To Shopping, Restaurants, Parks, Schools, Lake Simcoe, Waterfront, Lakeshore/Downtown, Hwy 400, Go Train, And All Amenities. *** New Roof(2022). New Driveway(2022). New Electrical. New Plumbing. New Washer And Dryer(2025), Central Vacuum, Heated Floors In Lower Level Hallway And Bathroom, Basement Bathroom. LED Lighting In One Of The Showers. New Gas Fireplace(2024). New Stairs Throughout. 4 Security Cameras.*** (id:60626)
RE/MAX Hallmark Chay Realty
894 Highway 7
Kawartha Lakes, Ontario
Live and Work in the Heart of Oakwood! This is a unique opportunity to live and run your business from the same property! Located in a prime area with extensive frontage along Highway 7, right in the heart of Oakwood, this property is zoned C2-1 allowing for many permitted uses including Motor Vehicle Sales, Motor Vehicle Service Station & Fuel Bar, Profecssional Offices, Home Inprovement Supplies, and so much more. See attached for all permitted uses. It features a spacious 4-bay garage with retail/office space, perfect for a variety of businesses. Additionally, there's a two-story, 4-bedroom home, providing comfortable living accommodations. The property also offers ample paved parking and plenty of space for storage, making it ideal for both residential and commercial needs. Only minutes away from Lindsay, this location offers convenience and exposure. (id:60626)
RE/MAX All-Stars Realty Inc.
950 Maygard Road
Kelowna, British Columbia
Single family 4-bedroom home with a 1-bedroom plus den suite, located in the heart of Rutland’s sought-after neighbourhood and ZONED MF1 for future development potential. This versatile property features a private yard with multiple raised garden beds and a massive detached 40’x30’ garage/shop with a mezzanine and full bathroom—perfect for contractors or hobbyists. Ideal for a growing family or investment, it’s conveniently close to schools, the YMCA, and more. Currently rented month-to-month at $5,300/month, offering great income potential. (id:60626)
Oakwyn Realty Okanagan
28 - 8 Olympic Gdn Drive
Toronto, Ontario
A dream house where comfort meets convenience. 1,500 sqft of bright and spacious living area. 3-bedroom with unobstructed PARK VIEWS and floor-to-ceiling windows. Brand new, never-lived-in unit with full Tarion warranty. Including 1 underground parking spot and 1 private locker. The building also features full-suite amenities: two-story fitness centre, infinity-edged pool, private theatre, games room & everything with a definition close to home. 5 minutes walk to Yonge and Finch station, EV charging, restaurants, cafes, and supermarkets. !!!!Exclusive promotion, If sold before July 1st,2025 , free 1 yr maintenance. !!! (id:60626)
First Class Realty Inc.
104 - 320 Richmond Street
Toronto, Ontario
Incredible location in a bourgeoning neighbourhood. The " east end " is quickly developing into a highly sought after area with king east, saint Lawrence market & the financial district all within close proximity. Excellent location for all kind of uses . currently leased to a franchise desert and Juice bar . Tenant has 2 more years remaining in the current lease . potential to increase income lot's of foot traffic and very busy area . unit comes with 1 Parking and locker . (id:60626)
Royal LePage Flower City Realty
Ph316 - 7161 Yonge Street
Markham, Ontario
Welcome to this luxurious penthouse suite offering breathtaking panoramic views and one of the largest 3-bedroom floorplans in the building. Recently updated with brand new hardwood flooring and fresh paint, this elegant home comes with both parking and a locker. Enjoy the warmth and space perfect for entertaining family and friends, with a sun-filled living room that provides a peaceful retreat. This modern building features luxury amenities and direct access to an indoor shopping mall, a large grocery store, retail shops, banks, and a food court. Conveniently located just steps to TTC, Viva transit, and close to Finch Subway Station. (id:60626)
Royal LePage Signature Realty
19 Buena Vista Avenue
Toronto, Ontario
Beautiful and immaculately maintained home. Perfect for families, investors, builders or as a retirement retreat. Large bedrooms, primary with walk-in closet, and hardwood flooring throughout. Functional basements with 1 bedroom (WIC) and living room for guest or single family. Filled with ample natural lighting throughout the day. Rare sunroom extension with high quality finishes and breathtaking views, flowers blooming throughout the seasons. Massive 56 x 150 ft premium lot with no obstructions in 3 directions, backyard and side facing park while large shrubs offer plenty of privacy. Oversized single garage. Potential to rebuild well over 3000+ sq ft with many projects going on in the area. Well kept In-ground pool with new pump (2024) serviced regularly with no expenses spared. Cottage living with modern city convenience. One of the best neighbourhoods in Scarborough next to top rank schools (Lynnwood Heights Public school, Agincourt Collegiate Institute). Minutes to highway 401,404, & 407 walking distance to Walmart, supermarkets, resturants and TTC. Whether you are looking for your perfect home, cash flow as investor, or to custom build your dream home, don's miss out on this once in a lifetime opportunity. (id:60626)
Rife Realty
Royal Elite Realty Inc.
3929 Lasalle St
Saanich, British Columbia
Charming Family Home on a Quiet Cul-de-Sac. Steps from Lochside Trail and across the street from Reynolds Park with tennis courts, playground, lawn bowling & dog-friendly field. This welcoming home sits on Lasalle St, famous for 20+ years of summer BBQs and community spirit. The homeowners have extensively upgraded the home over the years - come see the complete kitchen upgrade with new cabinets, Bosch dishwasher & engineered hardwood floors in the dining room; the renovated primary with French doors to the deck; updated bathroom with heated tile floors; and a finished basement with 3 bedrooms and a bathroom with walk-in shower; and finally the spacious laundry room with newer 60L gas water heater. The partially covered, ''entertainment-sized'' deck overlooks the backyard with established trees and perennials providing privacy. Walking distance to Thrifty's, London Drugs & Root Cellar. Ready for your family to create new memories in this established, friendly neighborhood! (id:60626)
Newport Realty Ltd.
1062 Snyders Flats Road
Woolwich, Ontario
BUILDING LOT: Build your dream home, amidst nature's splendor at Snyder's Flats Estates! Spanning 1.65 acres, this building lot is a canvas for your dream home! Nestled alongside the picturesque Grand River and adjacent to the Snyder's Flats Nature Preserve, this estate homesite offers unparalleled natural beauty. Situated adjacent to the 100-hectare Snyder's Flats Nature Preserve, this highly sought-after estate homesite development offers unparalleled natural beauty. With a 4.5-kilometer looped trail that connects to the Grand Valley Trail system, as well as ponds, streams, forests, and the Grand River, outdoor enthusiasts will find endless opportunities for exploration and adventure. This prime location offers serene surroundings just 10 minutes from Kitchener, Waterloo, and Breslau, and 30 minutes from Guelph and Cambridge. Conveniently close to shopping, schools, and golf courses, its also 9 minutes from St. Johns-Kilmarnock (SJK) School and easily accessible via Highway 401, Highways 7 & 8, and the Conestoga Parkway. Hydro and natural gas are available, and lots will require well & septic. Enjoy the tranquility of rural living while still being just minutes away from essential amenities. Contact us today for more information! Please note: Images are conceptual, and you'll work with your builder, architect, and landscape design experts to create your unique sanctuary. (id:60626)
RE/MAX Twin City Realty Inc.
33428 3 Avenue
Mission, British Columbia
Beautifully well kept split-level rancher on a spacious 6,500 sqft lot with great development potential-zoned for duplex or hold for future Attached Multi-Unit Residential (buyer to confirm with City). This home features 3 bedrooms and 1 bath up, plus a 3 bed/1 bath walk-out suite with separate laundry. Currently rented for $4,250/monthly. Upgrades include new flooring, cabinets, counters, vanity, toilet, and plumbing in the suite, as well as an updated main kitchen and bath. Enjoy indoor-outdoor living with 12 ft glass doors leading to a 269 sqft south-facing deck and private fenced yard. Enclosed carport is wired-ideal as storage, workshop, or for future ideas. Conveniently located near shops, restaurants, transit, and West Coast Express! (id:60626)
Investa Prime Realty
488 South Coast Drive
Haldimand, Ontario
Outstanding opportunity to acquire a beautiful lakefront property with a pristine shoreline. An exceptionally deep, south-facing grassy lot with mature trees and incredible lake views. This property is NOT subject to the Foreign Buyer Ban! (id:60626)
Engel & Volkers Toronto Central
103 688 Edgar Avenue
Coquitlam, British Columbia
Welcome to The Gable, where modern comfort meets convenience! This bright and airy townhouse offers north and south exposure, flooding the space with natural light. Open-concept main floor feat. 9' ceilings, seamlessly connecting the dining area to the kitchen, with granite countertops, chef's island and s/steel appliances. Step out from the living rom onto your private, fenced backyard, perfect for relaxing or entertaining. Upstairs, 2 generously sized bedrooms and 2 full bathrooms are ideal for families or professionals. the 2-car tandem garage provides ample storage space or a small workshop. Located minutes from Lougheed Town Centre and SkyTrain, with easy access to Lougheed Highway and Highway 1, this home is a short drive to SFU, Lord Baden-Powell Elementary and Centennial Secondary. (id:60626)
RE/MAX Crest Realty
215 Ridge Road
Cambridge, Ontario
Ravine Lot !! NO Backdoor Neigbours !!Absolutely Stunning 4-Bedroom Detached Home in Prestigious River Mills, Cambridge. Discover luxury living in this exquisite 4-bed, 3-bath detached home in the highly sought-after River Mills community, surrounded by scenic trails and lush greenery. This upgraded gem offers a modern open-concept eat-in kitchen featuring granite countertops, a stylish backsplash, a large lower island, and premium stainless steel appliances—perfect for entertaining. Enjoy 9-ft ceilings, elegant hardwood flooring on the main level, and upgraded hardwood stairs, complemented by an impressive glass front door that enhances the home’s curb appeal. The spacious primary suite is a true retreat, boasting a 5-pc ensuite with a glass-enclosed shower, a stand-alone soaker tub, and a massive walk-in closet. Additional highlights include convenient second-floor laundry, updated light fixtures, zebra blinds throughout, a brand-new high-efficiency A/C, and a spacious basement with above-grade windows and a 3-pc rough-in—ready for your personal touch. Nestled in a serene ravine setting, this home offers both tranquility and convenience—just 4 minutes from Highway 401, close to GO Transit, and within 30 minutes of major cities. Don’t miss this incredible opportunity—schedule your private showing today! (id:60626)
Exp Realty
10 Gregory Avenue
Kingsville, Ontario
Exquisite ranch-style nestled in Timbercreek Estates built by Alta Nota Custom Homes. This Ranch offers a Spacious 3 bdrms and 2.5 full baths with hardwood and ceramic flooring throughout, the main floor boasts a grand great room featuring vaulted ceilings and fireplace. The custom kitchen, complete with an open pantry, seamlessly flows into the mudroom laundry and 3 car tandem garage. Step out to the 12ft x 16ft covered back porch for outdoor relaxation. Detailed millwork, custom ceilings, and wainscoting adorn the space. Located in a premium area near parks, waterfront, Pelee Island Winery, and Kingsville's entertainment and shopping district. Connect for more details! (id:60626)
The Signature Group Realty Inc
6 Miami Grove
Brampton, Ontario
Welcome to 6 Miami Grove, an exquisite, fully renovated freehold townhouse located in the highly sought-after Heart Lake community. Surrounded by lush greenery, top-rated schools, shopping malls, Highway 410, and a golf course, this stunning home offers the perfect blend of luxury, comfort, and convenience. Boasting over 2,000 sq. ft. of living space, this 5-bedroom, 5-bathroom gem includes a brand- new 1-bedroom legal basement, making it ideal for multi-generational families or investors seeking rental income. This home has been upgraded with over $150K in renovations, featuring a spacious main-floor bedroom and a full washroom, perfect for guests or elderly family members. The double-door entrance creates a grand first impression, leading into a space filled with elegant new tiles, freshly painted walls, and textured feature walls. The home boasts two gourmet kitchens with quartz countertops, stylish backsplash, and stainless steel appliances, making meal preparation a delight. The custom blinds and modern fixtures enhance the homes contemporary appeal, while 9-ft ceilings in the living room provide an open and airy ambiance. The Juliet balcony in the master bedroom offers scenic green views and a refreshing breeze. Throughout the home, pot lights illuminate the space, adding warmth and sophistication. With its spacious layout, high-end finishes, and rental income potential, this home is perfect for first-time homebuyers, growing families, or savvy investors. Dont miss out on this incredible opportunity homes like this don't stay on the market for long! (id:60626)
Century 21 Property Zone Realty Inc.
3 2588 152 Street
Surrey, British Columbia
Welcome to Woodgrove - a gated, kid-friendly and pet-friendly duplex townhome community! This semi-attached home features a primary bedroom on the main floor, two additional bedrooms upstairs, and one bedroom below. Total of three bathrooms. The main level boasts vaulted ceilings in the kitchen and family room, while the lower level offers a spacious rec/media room for your entertainment needs. Enjoy the updated kitchen complete with quartz countertops, stainless steel appliances, and a large island, ideal for gatherings. Recent upgrades include a new hot water tank. The double garage plus driveway spaces provide ample parking. Located in the Semiahmoo Secondary School catchment. Close to shopping and with easy access to the highway. Don't miss out on this fantastic opportunity! (id:60626)
Pacific Evergreen Realty Ltd.
7311 Majestic Trail
Niagara Falls, Ontario
Experience luxury and comfort in this stunning 2,122 sq. ft. two-story home to be built on Majestic Trail in Niagara Falls. Nestled on a premium lot with no rear neighbours, this meticulously designed home features modern construction with brick and board & batten, a fully sodded lot, a covered rear deck, and a separate entrance walk up from the basement. The interior boasts engineered hardwood and ceramic floors. A luxurious kitchen with quartz countertops, soft-close cabinets, and under-cabinet lighting adorns the kitchen with patio sliders. The kitchen opens up to a lovely main-floor living room, powder room and front foyer. The second floor offers a conveniently located laundry room, 4pc bathroom, and 4 spacious bedrooms, including a primary suite with its own ensuite featuring a free-standing tub and a glass-tiled shower. Enjoy modern conveniences such as an open-to-below staircase, a high-efficiency gas furnace, and an owned on-demand hot water heater. With its elegant finishes and thoughtful design, this home is perfect for families looking for style and comfort! (id:60626)
Revel Realty Inc.
7303 Majestic Trail
Niagara Falls, Ontario
Experience luxury and comfort in this stunning 2,122 sq. ft. two-story home to be built on Majestic Trail in Niagara Falls. Nestled on a premium pie-shaped lot with no rear neighbours, this meticulously designed home features modern construction with brick and board & batten, a fully sodded lot and a covered rear deck. The interior boasts engineered hardwood and ceramic floors. A luxurious kitchen with quartz countertops, soft-close cabinets, and under-cabinet lighting adorns the kitchen with patio sliders. The kitchen opens up to a lovely main-floor living room, powder room and front foyer. The second floor offers a conveniently located laundry room, 4pc bathroom, and 4 spacious bedrooms, including a primary suite with its own ensuite featuring a free-standing tub and a glass-tiled shower. Enjoy modern conveniences such as an open-to-below staircase, a high-efficiency gas furnace, and an owned on-demand hot water heater. With its elegant finishes and thoughtful design, this home is perfect for families looking for style and comfort! (id:60626)
Revel Realty Inc.
123 Vista Drive W
Mississauga, Ontario
WOW! Meticulously Maintained 4-Bedroom Backsplit in Trendy Vista Heights, Streetsville! This Impressive 4-level backsplit offers 1,781 sq. ft. of above-ground living space in one of Mississauga's most sought-after neighborhoods. A spacious family room addition (completed in 1983) enhances the home, featuring a primary bedroom, a 4-piece ensuite, and a walkout to a fully fenced backyard - your private oasis in the city. Upstairs, you'll find three generous bedrooms and another full 4-piece bathroom. Located in a family-friendly community, this home is just a short walk to top-rated Vista Heights Public School with French Immersion. Enjoy the charm of Streetsville Village, offering boutique shops, restaurants, and all essential amenities. Conveniently located near Streetsville GO Station, Credit Valley Hospital, major highways (401, 403, 407, & QEW), and Pearson International Airport, making commuting a breeze. Don't miss this incredible opportunity to own a home in one of Mississauga's most desirable neighborhoods! (id:60626)
Royal LePage Meadowtowne Realty
13307 Sixth Line
Halton Hills, Ontario
Welcome to this beautifully upgraded 1.5-storey home nestled on a peaceful 1.18-acre lot, located less than 15 minutes from Georgetown. This 3-bedroom home offers the perfect blend of rural tranquility and modern living, featuring an open-concept main floor with updated finishes throughout. The top 3 features of the home include: 1) DETACHED GARAGE: A rare find. A detached garage with tons of heated space, perfect for trades, home-based businesses, or serious hobbyists. The added bathroom makes it fully functional and versatile. 2) OPEN CONCEPT LIVING: The main level is bright and open, creating a bright, modern space ideal for entertaining and everyday family living. 3) TONS OF UPGRADES: Recent upgrades include: Roof (2017), Windows (2020), Furnace/AC (2021), Water Softener (2023), Board and Batten Exterior (2022/2025), Front Door Replaced, freshly painted (2025). Come see why this home offers the perfect blend of quiet living and superb location. (id:60626)
Shaw Realty Group Inc. - Brokerage 2
31 Villa Drive
Georgina, Ontario
Your Private Waterfront Oasis Awaits!Imagine waking up to stunning water views every day. This one-of-a-kind, custom-built home offers an unparalleled private escape right here in York Region!Nestled on a secluded cul-de-sac, this 0.68-acre mature lot boasts an impressive 132 feet of river frontage and 255 feet along the canal, providing direct, large boat access to Lake Simcoe. Enjoy ultimate privacy surrounded by mature trees and cedar hedging.Step inside this open-concept masterpiece and be captivated by the outstanding waterfront views from nearly every room. The main living area features dramatic 10-foot high ceilings and an abundance of windows that seamlessly blend the indoors with the natural beauty outside. Cozy up by the two-sided, floor-to-ceiling stone fireplace in the spacious principal rooms.Entertaining is a dream with two recently built, large decks perfect for enjoying the serene surroundings. Plus, the 960 sq ft heated and insulated garage includes a 300 sq ft bunkie, offering versatile space for guests or hobbies.Conveniently located near Highways 404, 48, and 12, as well as local marinas and golf courses, this property truly offers the best of both worlds a peaceful retreat with easy access to amenities.Don't miss this rare opportunity to own your private waterfront oasis! (id:60626)
Homelife New World Realty Inc.
55 Lewis Honey Drive
Aurora, Ontario
Welcome to this bright and well-maintained home located in the heart of Aurora, offering comfort, functionality, and a prime location for family living. With abundant windows throughout, natural light fills every corner, creating a warm and inviting atmosphere. The thoughtfully designed open-concept layout is perfect for both daily living and entertaining. Upgraded flooring on the main and upper levels adds a fresh, modern touch. The spacious kitchen offers direct access to the backyard, making outdoor dining and summer barbecues effortless. Enjoy the benefits of a no sidewalk lot with extra driveway parking. The oversized front porch adds charm and curb appeal, while the generous backyard provides space for kids to play, gardening, or hosting friends and family. Located just minutes from top-ranked schools, parks, shopping, restaurants, and fitness centers, this home also offers easy access to Highway 404 and the Aurora GO Station, making commuting simple and efficient. Whether you're a growing family, first-time buyer, or downsizer, this home offers the perfect blend of comfort, style, and convenience. Don't miss this rare opportunity to live in one of Auroras most desirable and family-friendly communities. (id:60626)
Homelife Landmark Realty Inc.
667 Highway 528a Highway
French River, Ontario
A rare find on desirable French River.A large water system for seemingly endless boating & exploring. Abutting an abundance of crown land to set out for daily adventures.200 ft waterfront & over an acre.4 season home/cottage.Located off a year round maintained road with a scenic drive into the property for great privacy & stunning long water view.3 bedrooms, 2 bathroom, main floor laundry & mudroom to hang up your ATV & snowmobile attire.Head over to the wood stove to get warm cozy. Spacious, open concept living & dining area.Gaze out to the waterfront from your enclosed Muskoka room w/large picturesque windows while listening to mother natures whispering sounds & enjoying the gentle breeze.A great room to enjoy summer evenings w/family & friends.Geothermal heat/cooling water furnace in the main cottage & propane forced air in the garage.Fresh & cold drilled well water for those hot summer days.Mix of hardwood, laminate, vinyl & ceramic flooring.Work from home w/ a spectacular view.Current owners have high speed Star Link internet service.Double car winterized garage w/ finished loft for guests includes living space, small kitchenette, games area, bedroom & bathroom.Low maintenance vinyl siding & metal roof. Auto- generator.Waterfront has shallow walk in area and gradually gets deeper.Concrete steps into waterfront for pets and kids w/ deep water for swimming & docking.Sun on dock in the summer 10 am-7 pm on the deck/patio.Enjoy all season activities from your door step & a short drive to amenities, shopping & golf course. A very private & scenic area.Across the road is a trail to walk or ATV. Five finger rapids approximately 7kms from the cottage by boat.Great swimming, jump of the cliffs, safely ride the rapids in a life jacket.Under 10 min drive to boat launch. Potential rental income w/ yearly return renters.A turn-key cottage start your holiday soon! Kabota tractor with snow blower, bucket sander and grader. (id:60626)
RE/MAX Parry Sound Muskoka Realty Ltd
2207 Granville Street
Vancouver, British Columbia
Explore an incredible opportunity at 2207 Granville Street, Vancouver, perfectly positioned at the bustling intersection of Granville Street and W 6th Ave! This generously sized 513 sqft retail space, complemented by a versatile mezzanine, is located in one of the city's most dynamic and heavily trafficked areas. Featuring outstanding visibility, abundant natural light, and an efficient layout tailored for functionality, the property is perfectly suited for a wide variety of businesses. Whether you're starting a fresh venture or expanding an established brand, this prime retail location provides the ideal setting for success. Don't let this highly desirable opportunity pass you by'reach out to us today for further information! (id:60626)
1ne Collective Realty Inc.
1937 Boardwalk Way
London South, Ontario
Welcome to your Executive Two-storey luxury home! This gorgeous Clayfield home was completed in 2022 & is located in the desirable Riverbend community. Close to amenities, private schools, Hunt Club, Springbank Park, Boler Mountain, fitness facilities, restaurants, Komoka Provincial Park and a short drive to major highways (id:60626)
Homelife Silvercity Realty Inc.
Ph8 - 221 Robinson Street
Oakville, Ontario
Discover this one-of-a-kind south-facing 2-storey penthouse, nestled in an exclusive, boutique building in the heart of Downtown Oakville, just steps to the Town Square. Featuring dramatic soaring ceilings and skylights, this south-facing residence features a spacious living/dining area with fireplace and walk-out to the terrace that has a retractable awning. Enjoy two luxurious marble tiled bathrooms, each with jetted bathtubs and separate glass showers. The bright eat-in kitchen has plenty of cabinets and storage, as well as a vaulted ceiling and 2nd walk-out to the terrace. The in-suite laundry adds everyday convenience. The 2nd floor spacious primary suite loft has 2 closets and a 4pc ensuite bath. 2 tandem underground parking spots are also included. Building amenities include a party room, bike storage and visitor parking. Located just a short stroll to the lake, marina, arts centre, charming boutiques, fine dining and coffee shops - this is Oakville living at its very finest. (id:60626)
Royal LePage Real Estate Services Ltd.
3218 Camberwell Drive
Mississauga, Ontario
Experience elevated living in this beautifully crafted GreenPark-built home, where exceptional design meets everyday comfort in a spacious, trendy open-concept layout. Attractive kitchen with enough storage space, Hardwood floor through the house, new stairs, well updated washroom. Backyard is neat and clean to enjoy the sunny weather. Skip the long builder wait and step into a move-in-ready residence that exudes style and functionality from the moment you arrive. The striking exterior features professionally finished interlocking walkways and a charming front porch, creating a warm and welcoming curb appeal. Inside, you'll find a bright and airy main level enhanced by tasteful designer décor, modern finishes, and a seamless flow between the living, dining, and kitchen areas-perfect for both relaxed family living and effortless entertaining. Every corner of this home reflects quality craftsmanship and thoughtful upgrades, offering a space that is both visually impressive and functionally smart. Whether you're a first-time buyer or looking to upgrade to a more refined lifestyle, this turnkey property delivers unmatched value, comfort, and sophistication-making it a must-see you can show and sell with confidence!!!| (id:60626)
RE/MAX Gold Realty Inc.
177 Curzon Crescent
Guelph, Ontario
Beautifully updated 3+1 bed, 4 bath home in Guelphs desirable west end with a legal separate side entrance to the basement by the builderideal for in-law suite potential. Renovated kitchen (2021) with quartz counters and stainless steel appliances opens to a bright living area with stone-accented fireplace. Enjoy a fully fenced backyard with gazebo, stone patio, and shed. Finished basement offers a rec room, bedroom, and full bath. Close to top schools, Costco, parks, trails, community centre, and more. Recent upgrades include washer/dryer (2023), owned water softener, reverse osmosis, HRV, and enclosed front porch. Move-in ready! (id:60626)
Maple Realty Inc.
195 Glenashton Drive
Oakville, Ontario
Fabulous River Oaks Location; Move-In Condition Showing The Pride Of Ownership; Spacious 1910 Sq.Ft. 3-Storey Semi; 3 Bedrooms, 3 Bathroom With Expansive Finished Loft Area Ideal For Office/Exercise/Hobby/Games Activities; Double Detached Garage; Numerous Upgrades Include S/S Appliances, Custom California Shutters, Main Floor Engineered Hardwood, Living Room With Coffered Ceilings + Cozy Gas Fireplace, Upgraded Primary Bedroom Ensuite, Roof 2013, Garage Roof 2020, AC/Furnace/Humidifier 2021 With 10-Year Warranty, Tastefully Repainted, Commuter's Dream With Oakville East 'GO' + QEW/403 Hwy Access; Easy Walk To Post Corners And St. Andrew Elementary Schools, Millbank Park, Close Proximity To River Oaks Community Centre and Iroquois Ridge Community Centre, Oakville Regional Hospital, Walmart Superstore, Longo's, Canadian Tire - Everything At Your Doorstep! (id:60626)
Royal LePage Real Estate Services Ltd.
2959 Saint Malo Circle
Mississauga, Ontario
PRICED TO SELL! 4+2Br with 3 Full Washrooms Detached House * 2Br/1Wr Finished Basement With Potential For SIDE ENTRANCE For Basement Apartment * Over 2000sft of living space * Bright & Spacious Family Home In MEADOWVALE Situated In A 40 Frontage X 150 Deep Lot! AUSPICIOUS EAST-FACING HOUSE * DOUBLE CAR GARAGE * Main Floor Features A Large LIVING AREA, A Gorgeous KITCHEN With BREAKFAST ROOM * MAIN FLOOR DINING Which Can Be Used As OFFICE Or BEDROOM * Main Floor Full WASHROOM & LAUNDRY * Cozy LIVING ROOM With Wood FIREPLACE * Large SUNROOM For Evening Enjoyment And A Wonderful View Of The PRIVATE BACKYARD * BEAUTIFULLY LANDSCAPED! NO NEED TO PAY RENTAL! OWNED WATER HEATER, FURNACE & AIR CONDITIONER * LOCATION:- Close To all AMENITIES, HIGHWAYS, SCHOOLS, SHOPPING, PUBLIC TRANSPORTATION, And MUCH MORE! In The Heart Of The MEADOWVALE, GREAT FAMILY NEIGHBORHOOD. EXCELLENT SCHOOL, Easy Access To MAJOR HIGHWAY, Walk To SHOPPING, PARK, COMMUNITY CENTER, MOVE-IN READY! Act Fast....book your showing now.... (id:60626)
Exp Realty
47 Wallwark Street
Aurora, Ontario
Welcome to this beautifully renovated 4-bedroom, 3-bathroom semi-detached home in the prestigious Bayview Northeast community of Aurora, offering 1,881 sq.ft. above grade and a fully finished basement. Backing directly onto Ada Johnson Park with no rear neighbours, this immaculate home features a sun-filled open-concept layout with a spacious living room, custom crown moulding, and hardwood floors throughout. The gourmet kitchen is equipped with stainless steel appliances, granite countertops, custom cabinetry, and a glass backsplash, seamlessly flowing into the dining area with walkout to a private deck and serene park views. Upstairs boasts four generous bedrooms and two upgraded bathrooms with granite vanities, including a luxurious primary suite with walk-in closet and ensuite. Enjoy convenient main-floor laundry and direct garage access. The finished basement offers two additional rooms, a huge walk-in closet, and endless potential for a gym, office, or entertainment space. Professionally landscaped with interlocked front and backyards, night lighting, and a charming metal gazebo with insect netting, perfect for outdoor entertainment. Located near top-rated schools, Highway 404, shopping, trails, and the Stronach Aurora Recreation Complexthis home is move-in ready and ideal for families seeking comfort, style, and a strong sense of community. (id:60626)
Homelife Landmark Realty Inc.
1461 English Way
Kingston, Ontario
Discover the perfect blend of modern luxury and serene countryside living in this stunning 4-bedroom, 4.5-bathroom Viceroy home. Designed with family in mind, the expansive open-concept kitchen, living, and dining area is bathed in natural light from a striking wall of windows. An additional living room on the main floor offers even more space for entertaining and relaxation. The fully finished basement takes things up a notch with a rec room complete with a kitchenette, plus a games room, office, and spa-inspired bathroom for ultimate comfort and versatility.Situated on over 2 acres (2.349) of private land, this home offers the peace and privacy of conservation land at the rear, yet is only 20 minutes from downtown Kingston and 15 minutes from Gananoque. Just moments from the picturesque St. Lawrence River and the nearby English Landing Park and Grass Creek Park, outdoor enthusiasts will love the convenience of nearby waterfront parks and endless adventure options. Whether you're enjoying the spacious comforts of your home or stepping outside to explore the natural beauty that surrounds you, this exceptional property is the ideal retreat for your growing family. (id:60626)
RE/MAX Hallmark First Group Realty Ltd.
4453 Cedar Bay
Fairmont Hot Springs, British Columbia
STUNNING HOME WITH LAKE ACCESS & EPIC ROCKY MOUNTAIN VIEWS! This is the one you’ve been waiting for! Located in the peaceful neighbourhood of Columbia Ridge & set on an oversized, beautifully landscaped corner lot (over a 1/2 acre!), this incredible property offers jaw-dropping views of the Rockies & access to Columbia Lake—with boat buoy availability! Bring the RV, trailers, boats, & all your toys—there’s loads of extra parking plus a massive 3-car garage to store it all, no other available property in the valley has so much well-maintained & easily accessible space! Inside, the wow factor continues! The upgraded kitchen is a showstopper with sleek stone counters, black stainless appliances, upgraded walk-in pantry & the cutest breakfast nook you will ever see. The soaring vaulted ceilings will captivate you, the natural light streaming in will soothe you & the cozy stone fireplace will keep you warm on crisp winter nights. The primary suite? Absolute luxury—with a spa-like ensuite & a walk-in closet that could star in its own magazine. The outdoor spaces are just as impressive—huge back deck for summer BBQs, a charming front porch for morning coffees, & all the fresh mountain air you could ask for. Downstairs, the fully finished basement has everything; rec room, home gym, extra bedrooms, office/den, & storage, storage, storage. This home is the total package—lake life, mountain views, & luxury living all wrapped into one. Don’t miss your shot—book your showing today! (id:60626)
Royal LePage Rockies West
1021 Kitson Court
West Kelowna, British Columbia
Welcome to a truly one-of-a-kind home, nestled in the heart of the desirable Lakeview Heights neighborhood. This exceptional half duplex (right side) offers an unparalleled living experience with gorgeous views! Situated within a new subdivision, this property features a spacious 3-bedroom main living + a 2 bed legal suite! The main living area bedrooms are together on the upper level, complete with a versatile flex room. Enjoy the outdoors with not one, but two private balconies — ideal for sipping morning coffee or unwinding in the evening. The home also boasts a double-car garage, offering ample storage and parking space. Adding even more value, this home includes a legal 2-bedroom suite, providing a fantastic opportunity for rental income, guest accommodations, or multigenerational living. Location is everything, and this home has it all. Situated just minutes from some of Kelowna's finest wineries and renowned wine trails, you'll enjoy a lifestyle surrounded by natural beauty and world-class amenities. A quick 10-minute drive to downtown Kelowna, and close proximity to beaches, schools, and shopping, makes this home both convenient and well-positioned. Whether you're seeking a family home, an investment opportunity, or a blend of both, this rare find in Lakeview Heights is not to be missed. Approximate completion spring 2025. (Price + gst) (id:60626)
Oakwyn Realty Okanagan
146 1st Street
Tulameen, British Columbia
Tulameen 3 bed, 3 bath rancher with 4 garage bays for all your toys. Set on a large 12,000 sqft double lot. This home is fully set up for full time living with propane heat and air conditioning, metal roof, 2 bay attached insulated garage, up in the high end of town that has not flooded. There is also a large detached 2 bay shop/garage with 3 garage doors making it accessible to pull through from lane-way right into your driveway. Shop has its own 200 amp panel. Half is also fully insulated & includes wiring for welders, heaters, compressors, other half with 12 foot door and 34 foot length plenty of room for an RV. Extra's include: propane furnace with AC, inground sprinklers, built in vacuum, paved driveways, lane access, all garage doors motorized. Very close proximity to the Trading Post ( store, liquor store, post office, restaurant) and is situated on some of the highest ground, in town, that has never flooded. Enjoy a very short stroll to the covered ice rink/basketball court or a 10 min walk to the beach at Otter Lake where great boating and fishing can be found. Also less than 5 min walk to Tulameen River. Extensive trails around town for ATV/snowmobile enthusiasts. (id:60626)
RE/MAX Colonial Pacific Realty
3376 Frobex Court
Mississauga, Ontario
Welcome to this stunning semi-detached home in Erindale, one of Mississauga's most sought-after and safest neighbourhoods. This beautifully maintained property offers a perfect blend of modern elegance and functionality, featuring 4 spacious bedrooms, 3.5 updated bathrooms, and an open-concept layout filled with natural light, enhanced by pot lights and flat-finish ceilings. Enjoy a chefs kitchen with stainless steel appliances, and a cozy basement retreat complete with a fireplace, additional bedroom, and full bathroom, ideal for guests or extended family. The private backyard oasis includes a gazebo and over 100 cedar trees providing exceptional privacy, plus various perennial plants and trees such as Red Norway Maple, Japanese Maple, and Blue Spruce. Additional highlights: 6-car parking, custom hardwood staircase, new upstairs bathrooms including a stylish ensuite with tiled showers, and interlocking throughout the front, side, and backyard. The laundry room features a deep sink and folding counter, with potential for garage access from inside the home. Ideally situated on a quiet court, safe for children, with top-rated schools nearby. Walk to Ellengale Public School (with subsidized before/after school care) and Woodland School & Library. Just minutes to UTM, Erindale GO, Square One (1 bus ride), Trillium Hospital, shopping centres, major highways, parks, trails, and Riverwood Conservancy. A new multi-million-dollar school is also under construction nearby. Truly move-in ready, this immaculate home saves you the time and rising costs of building. Don't miss the chance to own this exceptional gem in a prime location! (id:60626)
Cityscape Real Estate Ltd.
18 Meharg Drive
Mckellar, Ontario
Fully furnished open concept western exposure 4 season cottage on 1.1 private acres, 350 feet of shoreline and deep water off the end of the dock! Located on a year round road, this Lake Manitouwabing cottage has a great shoreline for swimming and enjoys panoramic views. A spacious 3 bedroom and 2 bathroom 1.5 storey cottage has a large sunroom, walkout basement, main floor laundry and large storage room in one of the upstairs bedrooms. The main floor bedroom currently has a pull out couch. Outside you will enjoy a large wrap around deck, extreme privacy and a gorgeous flagstone fire pit. The property has many mature evergreens throughout and is the last cottage on a dead end road giving it even more privacy. Boat to many of the lake's destinations such as; The Ridge at Manitou Golf Club, or get gas or ice cream at The Manitouwabing Outpost or Tait's Landing Marina to name a few of the lake's destinations. (id:60626)
RE/MAX Parry Sound Muskoka Realty Ltd
1 Briarfield Avenue
East Gwillimbury, Ontario
Welcome to Bright & Spacious 8-year-old freehold townhome in a highly sought-after new community. Enjoy an open-concept main floor with hardwood flooring, 9-foot ceilings, and a spacious kitchen featuring a modern central island. Convenient features include direct garage access from the main floor, walk-out to the backyard from the living room, rough-in for central vacuum and alarm system. The primary suite offers a 4-piece ensuite with a separate shower. Additional highlights include oak staircase, bright basement windows, and an unfinished basement offering endless possibilities. Extra-long driveway fits 2 cars with no sidewalk to obstruct parking. Ideally located near the GO train station, Highway 404, parks, Upper Canada Mall, Costco, Cineplex, and more. This home combines comfort, convenience, and potential. (id:60626)
Aimhome Realty Inc.
8114 Windsong Drive
Niagara Falls, Ontario
PRICE TO SELL! MOTIVATED SELLERS! GREAT FAMILY HOME! THIS OUTSTANDING ELEGANT 2400+ SQ FT HOME WITH FULLY FINISHED BASEMENT , NESTLED IN ONE OF THE NIAGARA FALLS MOST SOUGHT-AFTER QUIET NEIGHBOURHOODS. OPEN CONCEPT LAYOUT, LARGE KITCHEN WITH TONS OF CUPBOARDS AND COUNTER SPACE, LARGE DINING ROOM FOR BIG FAMILY GEATHERINGS, GREAT ROOM WITH PALLADIUM WINDOWS, VAULTED CEILINGS AND GAS FIRE PLACE. CALIFORNIA SHUTTERS THROUGHOUT MAIN FLOOR, WALKOUT TO FULLY FENCED BACKYARD WITH ELEVATED DECK AND NEW PATIO W/GAZEBO FOR YOUR SUMMER ENTERTAINMENT. OFFICE ON THE MAIN FLOOR WITH SLIDING BARN DOORS, THAT CAN BE USED AS ADDITIONAL BEDRM. 3 SPACIOUS BEDROOMS ON THE 2ND FLOOR. PRIMARY BEDRM WITH WALK-IN CLOSET & ENSUITE PRIVILEGES. 2ND BEDRM HAS WALK-IN CLOSET. FULLY FINISHED BASEMENT. RECROOM W/ HIGH QUALITY OAK BAR, WINE CELLAR, GAME ROOM, FULL BATHROOM & PLANTY OF STORAGE. DOUBLE CAR GARAGE WITH WORK BENCH & SHELVING UNITS- HANDYMAN DREAM! DOUBLE-WIDE DRIVEWAY. SUPERB, CONVENIENT LOCATION CLOSE TO ALL AMENITIES, SCHOOLS, PARKS, SHOPPING AND MUCH MORE! BOOK YOUR SHOWING TODAY! (id:60626)
Boldt Realty Inc.


