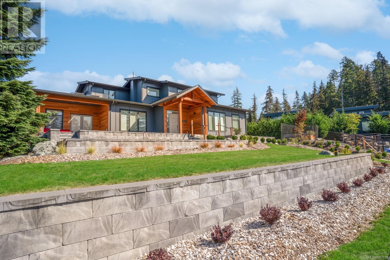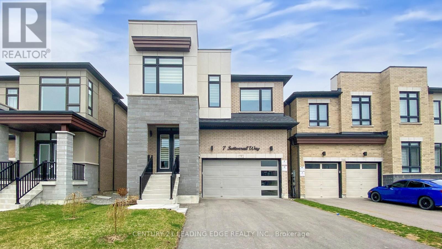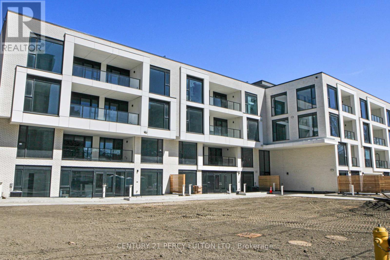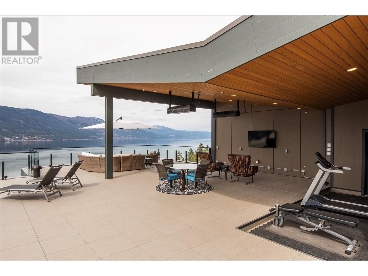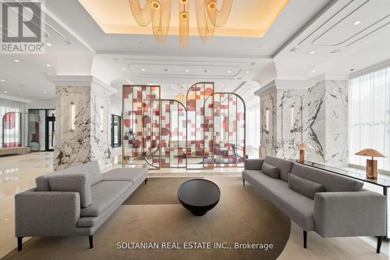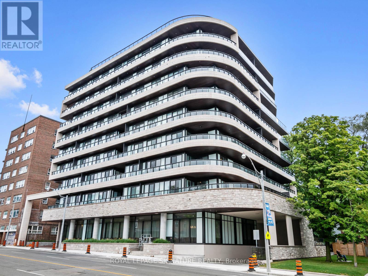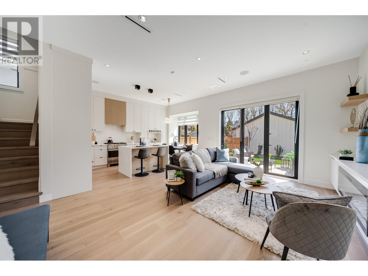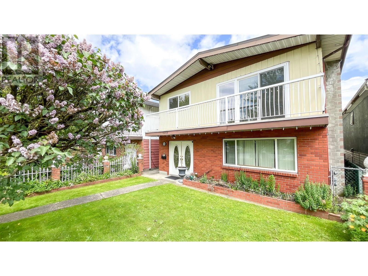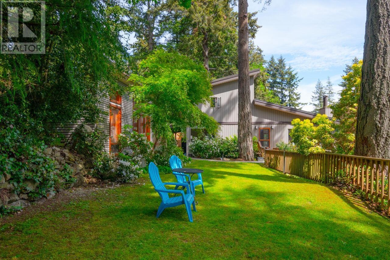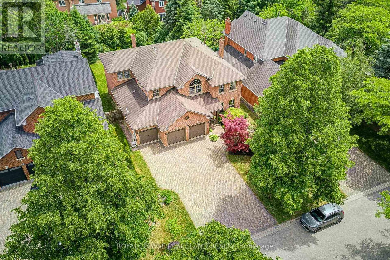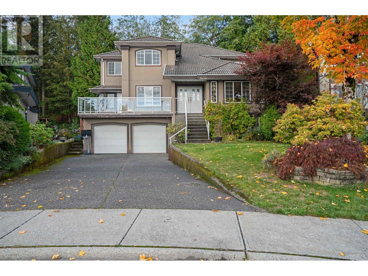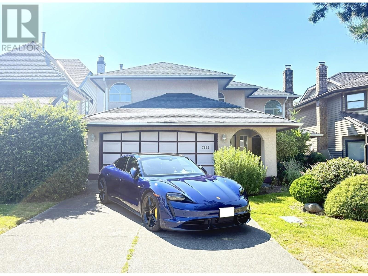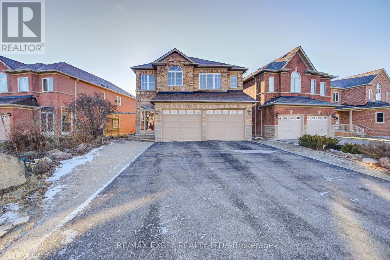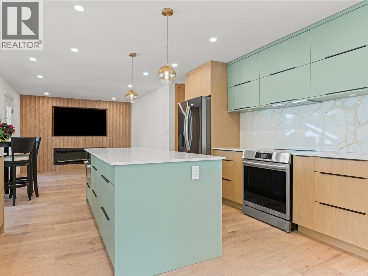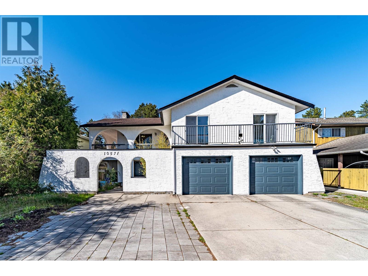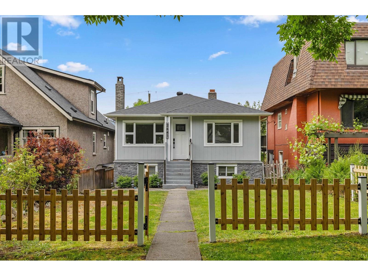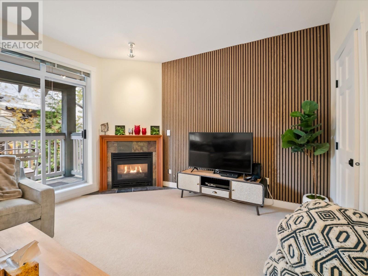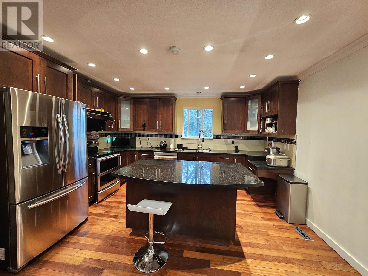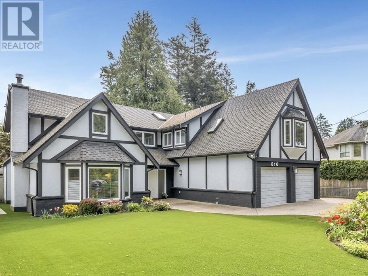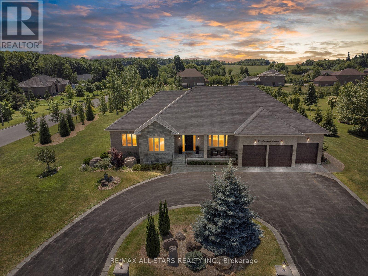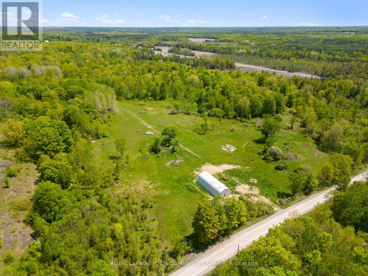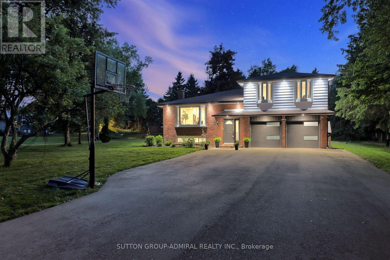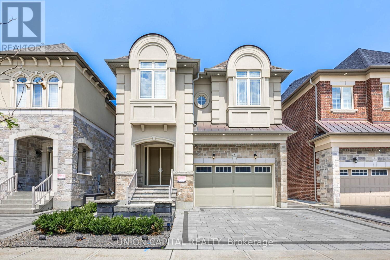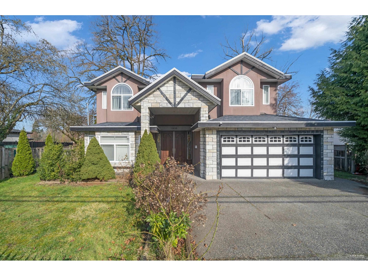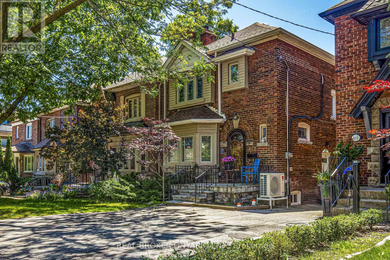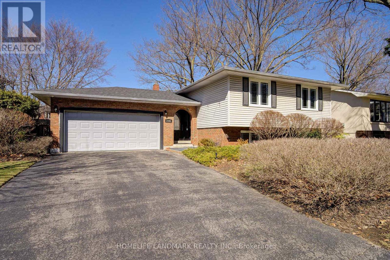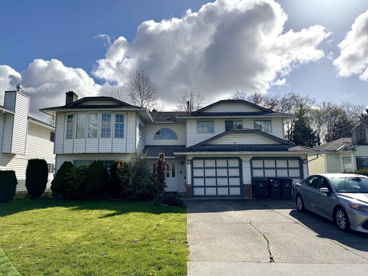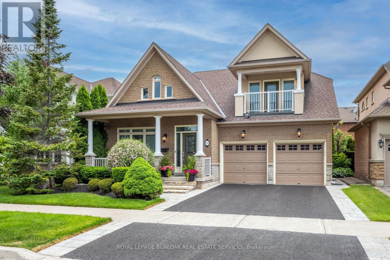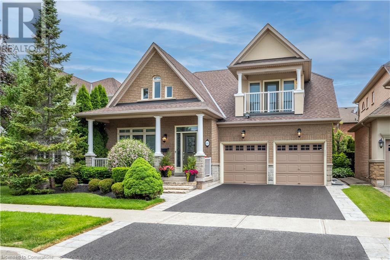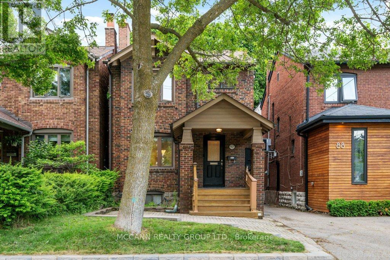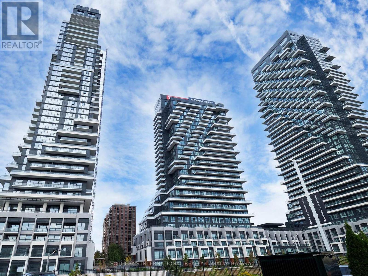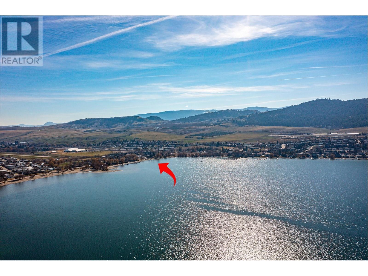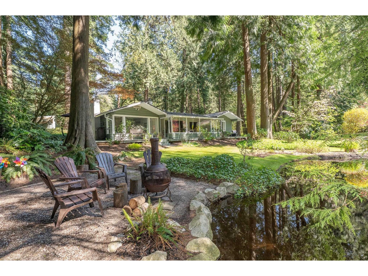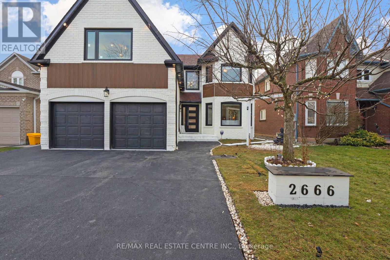139 Ner Israel Drive S
Vaughan, Ontario
Welcome to 139 Ner Israel Drive! A Stunning masterpiece of Renovated Luxury in Thornhill Woods! This extensively renovated residence offers OVER 4,200 SQFT ABOVE GRADE plus a fully finished basement, delivering OVER 6,000 SQFT OF total living space, a rare find in Thornhill Woods. From top to bottom, this home is designed to impress with the scale, craftsmanship, and upgrades that make everyday living feel exceptional. With 5+1 bedrooms and 5 fully renovated bathrooms, every inch of this home reflects thoughtful design and quality. The second floor has been completely redone, including new flooring and luxurious bathroom updates throughout. The chef-inspired kitchen is the heart of the home, featuring quartz counters, a bold waterfall island, and a spacious eat-in area overlooking the professionally landscaped backyard perfect for daily meals or stylish entertaining. The main floor layout is expansive and functional, offering a sun-filled home office with double doors, main floor laundry, rich hardwood flooring, and generous principal rooms ideal for hosting or relaxing. Retreat to the oversized primary suite, complete with a private study, custom walk-in closets, and a spa-like 5-piece ensuite that makes winding down a dream. The finished basement adds incredible flexibility with a massive recreation space, an additional bedroom, and a full bathroom ideal for in-laws, a nanny suite, or teen retreat. Outside, enjoy a fully landscaped backyard with interlocking stonework, inlay deck lighting, and space for both entertaining and play. The home also features custom closet organizers, central vacuum, and a 3-year-old roof for peace of mind. Located in the prestigious Thornhill Woods community, close to top-rated schools, parks, shops, and transit this home is a rare blend of size, location, and turnkey upgrades. Don't miss this extraordinary opportunity to own one of the largest and most beautifully updated homes in the neighborhood. (id:60626)
Forest Hill Real Estate Inc.
7337 Lakefront Pl
Lake Cowichan, British Columbia
Welcome to this lakeview custom home located in the sought-after area of Woodland Shores on Lake Cowichan. Crafted by ''Made To Last Custom Homes'', a premier builder in the Cowichan Valley, & situated on just under a half-acre of land. This spacious 7 bedroom residence has a total of 3,813 square feet of finished living space, along with four heated/ insulated garage bays providing an additional 1,119 square feet. The main level of the home features all the main living on one floor. The kitchen has custom-designed cabinetry by Cowichan Woodwork, quartz countertops, an eastern hard maple island top, & under-cabinet lighting. The primary bedroom has two large walk-in closets with custom-built closet systems & illuminated mirrors. The ensuite bathroom features a large soaker tub, a multi-spray shower, heated floors, & automatic under-cabinet lighting. In addition to the primary bedroom, the lower & upper floor of this home features four bedrooms upstairs, with two additional bedrooms can be found on the lower level. Home is equipped with a high-end heat pump for efficient heating & cooling. The HVAC system also includes a Heat Recovery Ventilation (HRV) unit. All four bathrooms in the home have heated tile floors. The main garage doors are wider than usual at ten feet. The garage bays are individually heated, with programmable digital thermostats, and the well-insulated (R80-insulated) garage ceilings. A back-up generator automatically powers all essential electrical items in the house in the case of a power outage. The backyard features a spacious custom-built pergola with power, ideal for outdoor gatherings. This home also has the option to rent a boat slip just minutes away by foot to enjoy all the lake activities. Video & additional information available at macrealtygroup.ca - call/email Sean McLintock PREC* to view this home today 250.667.5766 or sean@seanmclintock.com (All info should be verified if fundamental to the purchase. Virtual grass used in photos) (id:60626)
RE/MAX Generation (Ch)
The Agency
7 Suttonrail Way
Whitchurch-Stouffville, Ontario
Executive 5-Bedroom Home with Luxury Finishes and Prime Location Welcome to this stunning executive 5-bedroom home offering an exceptional blend of luxury, space, and convenience. Thoughtfully designed, the home features 10-foot ceilings on the main floor, 9-foot ceilings on both the second floor and basement, and 8-foot doors on main floor, creating a bright and expansive atmosphere. Elegant crown moulding accents the main living areas, while an inviting office with French doors provides a perfect space for work or study.The gourmet kitchen is a chefs dream, boasting granite countertops, a stylish backsplash, high-end appliances, and a 6-burner chefs stove. The kitchen seamlessly leads to a wooden deck and a fully fenced backyard, ideal for outdoor entertaining and family gatherings. Upgraded hardwood flooring flows throughout the main living spaces (except in the bedrooms), adding warmth and sophistication. Luxurious zebra window blinds dress every window, providing both style and functionality. The grand upgraded staircase leads you to the second floor where the primary bedroom a waits a private retreat featuring two walk-in closets and a spa-like ensuite with granite finishes. Additional two bedrooms includes its own private ensuite bathroom and other two rooms with a jack and jill bathroom, all bathrooms with granite countertops, offering comfort and privacy for all family members. Additional highlights include a no sidewalk lot with a long driveway that can park up to 4 cars, adding rare and practical convenience. A 9ft ceiling basement with large windows and convenient space to create a separate entrance at the side for extra income. Located within walking distance to excellent schools, close to shopping, 15 minutes to Highway 404, and 8 minutes to Markham, this home is perfectly positioned for busy families seeking luxury and accessibility. (id:60626)
Century 21 Leading Edge Realty Inc.
306 - 200 Keewatin Avenue
Toronto, Ontario
Welcome to luxury! This beautiful 2 bedroom sunbathed condo is for the most discerning buyer seeking sophisticated living in the prestigious Keewatin community. This exclusive abode features only 36 suites for the utmost privacy of it's residents. This 1,163 sq ft condo is perfect for those seeking to downsize in this established community or for the city professionals desiring the best of both worlds in this house sized suite in a boutique building. The open concept living and dining room feature modern hardwood floors and walks out to your covered terrace. Enjoy looking onto on this tree-lined street from every room in your home with and floor to ceiling windows providing ample natural light. Entertain family and friends in your Italian Scavolini kitchen, featuring integrated German appliances (full-size) from Miele, a gas stove, and the striking gold accented kitchen hardware. Retire to your master bedroom suite which has to be experienced, flowing from bedroom to ample walk in closet, to your personal spa like ensuite featuring his and her sinks, a soaker tub, and standing shower with gold accent fixtures for a touch of luxury all to yourself. (id:60626)
Century 21 Percy Fulton Ltd.
3475 Granite Close Unit# 401
Kelowna, British Columbia
The One of a kind Granite Penthouse with 3 bedroom , 3 bathroom of over 2400 sq ft and over 1700 sq ft of deck space in McKinley Beach where this custom luxury home has absolute stunning Lake Okanagan views! Walk into this home with its engineered Opus-Whitestone Oak hardwood floors and take in the view of the 20' height double high windows over looking the lake from the dining and living area. The gourmet kitchen is a chef’s dream, complete with Fisher & Paykel appliances, ample cabinetry, and generous workspace. Upstairs you will find a sitting area to enjoy the lakeviews or watch TV.. Step outside to enjoy the expansive rooftop patio, designed for year-round entertaining with a TV, premium gas heaters, and a cozy fire pit. premium features include a Control 4 smart home system for TV, blinds, music, and locks, plus 200-amp service with a 100-amp outdoor sub-panel. Th primary suite has wrap around floor to ceiling glass. McKinley Beach community boosts of a marina, beach area, New amenities building including an indoor pool, miles of hiking trails, tennis courts, pickleball courts and the winery currently being built. Only 15 minutes to the international airport or 15 minutes to Kelowna or 10 minutes to UBCO. With a kilometer of pristine lakefront, the Granite Yacht Club, , you’ll experience the very best of waterfront living. This home comes with two secured underground parking stalls near the elevator. This is a must see home!!! Book your showing.. (id:60626)
Exp Realty (Kelowna)
304 - 10 Inn On The Park Drive
Toronto, Ontario
Experience elevated living in this brand-new, ultra-luxurious 3-bedroom, 3-bathroom corner suite at Chateau Auberge on the Park by Tridel. Spanning 1,721 sq ft, this exceptional residence offers expansive, light-filled living with a private terrace overlooking serene ravine and parkland views. Includes 2 side-by-side parking spots next to the elevator and one locker offered in the price! Soaring 9-ft ceilings, engineered hardwood floors, and French-inspired interiors create a timeless, sophisticated atmosphere. The open-concept layout flows seamlessly into a chef-inspired kitchen with built-in Miele appliances, a waterfall-edge island, and custom cabinetry, blending function with style. The thoughtful split-bedroom floor plan ensures privacy, ideal for both entertaining and personal comfort. The primary suite is a serene retreat featuring 2 closets one walk-in and one mirrored closet and a spa-like 5-pc ensuite with a double vanity, glass shower, and upscale finishes. 2 additional bedrooms include mirrored closets and access to two more full baths. Ensuite laundry and ample storage complete the layout. Set beside Sunnybrook Park and surrounded by trails and green space, Chateau Auberge offers unmatched natural beauty and urban convenience. Enjoy 24-hour concierge, an indoor pool with ravine views, a state-of-the-art fitness centre, and elegant social lounges including a designer party room. Minutes to upscale shopping, transit, dining, and prestigious neighbourhoods like the Bridle Path and Hoggs Hollow. Luxury by nature. Sophistication by design. Welcome home. (id:60626)
Soltanian Real Estate Inc.
304 - 285 Avenue Road
Toronto, Ontario
Experience refined living in this sophisticated two-bedroom, 2.5-bath residence, nestled in an exclusive boutique building near Avenue Road and Cottingham. Enjoy the convenience of private elevator access and the serenity of unobstructed east-facing views overlooking a quiet, tree-lined residential enclave. Thoughtfully designed with premium finishes throughout, this elegant condo seamlessly combines modern luxury with a sense of calm retreat all just moments from the city's finest shops, dining, and cultural destinations. A rare opportunity in one of Toronto's most coveted neighbourhoods! (id:60626)
Royal LePage Signature Realty
2 878 E 37th Avenue
Vancouver, British Columbia
We welcome you to a stunning masterpiece that is perfectly situated in the heart of FRASERHOOD! Located close to trendy restaurants/cafes, transit, parks, schools, and more amenities. This quality built home by a reputable builder offers exceptional craftsmanship and thoughtful design with an open concept main level that flows seamlessly and 3 spacious brms each with ample storage and a ensuite bath! The extra large patio & yard space provide ample outdoor space which is perfect for all families. This home also features high end Fisher Paykel appliance package, AC, HRV, 1 EV equipped garage, 2/5/10 Warranty, and a large crawl space for storage! Schedule viewing or visit open house! (id:60626)
Team 3000 Realty Ltd.
241 Summeridge Drive
Vaughan, Ontario
Absolutely Stunning home nestled in a serene ravine setting, surrounded by lush greenery and offering ultimate privacy. The quiet ravine backyard is professional Landscaped and has plenty of space to relax and entertain, this brick detached home offers meticulously maintained living space and 9-foot ceilings on the main floor. Nestled On One Of The Most Desirable Streets In Thornhill Woods. Bright South Facing Lot & Well Laid Out Floor Plan Boasting Large Windows, Spacious Family Room W/ Fireplace. Upgraded Custom Kitchen W/ Granite Countertop & S/S Appliances. The second floor features an exceptional layout with four spacious bedrooms. The primary bedroom serves as a true retreat, boasting a luxurious 4pc spa-like bathroom. The professionally finished basement offers a wide range of functional spaces, including a bedroom suite, huge recreation room. Direct 2 Car Garage Access. Close To Thornhill Community Center, Parks And Much More. (id:60626)
Century 21 King's Quay Real Estate Inc.
7549 10th Avenue
Burnaby, British Columbia
Welcome to this well-maintained and beautiful home in Burnaby, This spacious residence offers 7 bedrooms/ 5 bedrooms upstairs and 2 bdrms downstairs. The basement has a separate entrance, perfect for both families and investors. Backing onto a peaceful park, this home boasts a fully fenced, oversized private backyard and garden area, ideal for children. Walking distance to elementary and secondary schools, community centers, and just minutes to major shopping malls. Convenient access to Vancouver, Surrey, New Westminster, Richmond, and Coquitlam. Don't miss this incredible opportunity - book your showing today! Open House: Sat July 12, 2-4pm (id:60626)
Nu Stream Realty Inc.
4266 Boundary Road
Burnaby, British Columbia
Welcome to 4266 Boundary Road, a well-maintained, one-owner home built in 1973. Featuring over 2500 SQFT of space, this spacious 5-bedroom, 2.5-bathroom home offers stunning views of the city skyline and mountains. The main floor features an open concept, generous sized living spaces, and three large bedrooms. Enjoy a covered, skylit sundeck and a sunny, private backyard. The walk-out main level provides potential for extended family living or reconfiguration. The fully legal 2-bedroom suite with separate entrance and full kitchen offers excellent rental income. Located near Burnaby Hospital, parks, schools, Skytrain, and Metrotown, this home combines comfort and income potential. Bring your design ideas and book your showing today! (id:60626)
Prompton Real Estate Services Inc.
896 Taylor Road
Bowen Island, British Columbia
Bask in the sunrise and soak up the views from this private and gorgeous Bowen home. Sitting on an acre in Dorman Bay and very close to Snug Cove, this much-loved and well-maintained home features two-to-three bedrooms, stunning views east across the water to Vancouver, and a beautiful design and style that is sought-after. Outside hosts a fenced garden, plenty of forest, and a detached and well-equipped 390 sf bungalow with 4-piece spa bathroom built in 2009 currently used as a very successful licensed short term rental, but also perfect for extended family/guest visits. Within walking distance of popular swimming beach September Morn Beach, and close to Dorman Point Park. (id:60626)
Macdonald Realty
5606 Rhodes Street
Vancouver, British Columbia
RARE Side-by-Side Duplex with 2000 SQFT that feels like a house at the price of a duplex. Incredible design, exquisite finishes, and an Open-Concept Floor plan give you a gorgeous kitchen with a central island featuring bar seating, quartz countertops, Stainless Steel Appliances, and a large living/dining area with an electric fireplace. 2 parking spaces, single garage, and parking pad. SPACIOUS Backyard. POTENTIAL for a MORTGAGE HELPER with roughed-in plumbing. Close to Schools, Shopping & Recreation. (id:60626)
2 Percent Westview Realty
821 Norwick Road
Newmarket, Ontario
Gorgeous Custom Built Home In Desirable Stonehaven! *Premium 60x150 Lot Offering Apprx 3900 Sq Ft Above Grade. Grand Foyer Featuring High Ceilings & Stunning Staircase. 9 Car Parking + 3 Car Garage. Beautiful Kitchen Featuring Custom Cabinetry & Granite Counters. W/O From Kitchen To Stunning Loggia and Two Tier Deck. Spacious Bsmt Feat 2 Cold Cellars, Gym, Rec Room & 3 Pc Bath. Separate Entrance Access To Bsmt For In Law Apt Capability Or Nanny Living Quarters. Spacious 4+2 Bdrm, 5 Bathrooms Is Ideal For Entertainers & Extended Families, One Of A Kind! (id:60626)
Royal LePage Peaceland Realty
1631 Sundew Place
Coquitlam, British Columbia
Westwood Plateau - welcome to this spacious 3 level home at a quiet cul-de-sac. High ceiling in foyer, large kitchen , main floor with one large bedroom and a solarium can turn into your work from home office, lots of storage, double garage with extra long driveway, upper level offers 4 large bedrooms, master with large en-suite and walk in closet. Basement features a large media room, a den and a full bath. Perfect house for a growing family. Backyard facing greenbelt, nearby golf course. Close to schools and bus loop. (id:60626)
Royal Pacific Realty (Kingsway) Ltd.
9 Trillium Drive
Aurora, Ontario
Welcome To This Beautifully Maintained, Spacious 4-Bedroom Home With A Rare 60+ Wide Frontage, Perfectly Situated On One Of Aurora Highlands Most Desirable Streets In Aurora! Ideal For Investors Or A Growing Family, This Well-Kept Gem Is A Lucky Find. The Home Features A Generous Center Hall Design, An Updated Kitchen With A Breakfast Island That Flows Seamlessly To A Walkout Deck Overlooking A Private Backyard. The Family Room Exudes Warmth With Its Inviting Fireplace, Ideal For Cozy Nights In. A Newly Finished Basement With A 3-Piece Bathroom Adds Extra Comfort And Value, While A Separate Side Entrance Enhances Convenience. Located Near Top-Ranked Elementary And High Schools, Including Aurora High School And Dr. G.W. Williams School With Its IB Program, This Home Is Just Steps From Yonge Street, Parks, Shops, Amenities, And More. Enjoy The Flexibility Of A Closing Date Tailored To Your Needs! (id:60626)
Homelife Broadway Realty Inc.
7855 Shackleton Drive
Richmond, British Columbia
This well-maintained, 5-bedroom, 3-full-bathroom home is located in a quiet section within Richmond´s coveted West Side. Perfect for a growing family or investors, the main level features a sunlit eating area, open kitchen, elegant dining and living rooms, spacious family room, 2 fireplaces, and optionality for an in-law/guest suite or home office. Laundry room adjoins 2-vehicle garage. Four upper bedrooms includes master with bright ensuite bathroom, featuring dual sinks and jacuzzi. The tranquil backyard patio is surrounded by lush gardens. Updates include 10- year old roof, 2-year old W/D, and brand-new dishwasher. Near schools, parks, and transit routes. Don´t miss this rare opportunity for a beautiful property, first time on the market! Open House: Sun, June 29, 2-4pm. (id:60626)
RE/MAX City Realty
168 The Kingsway
Toronto, Ontario
Turn-key Kingsway living! This beautiful bungalow underwent a painstaking, back-to-the-studs renovation in 2022; everything is updated from the bricks inward. Featuring three spacious bedrooms, an open-concept living space with a wood-burning fireplace, well-appointed bathrooms, and the potential for dual suite living, this home truly has it all. Great lot for a spacious new build; homes on either side are already complete. (id:60626)
RE/MAX Professionals Inc.
23 Lena Drive
Richmond Hill, Ontario
This exquisite home boasts 4+2 bedrooms, 5 bathrooms (including 2 Ensuites), approx. 2500 SFT as per attached layout plan. It features a 9-foot ceiling on the main floor. The property sits on a generously sized pie-shaped lot with a double car garage equipped with storage space above. A wide driveway comfortably accommodates up to 5 vehicles. Inside, discover a wealth of upgrades including: Newly Renovated Powder Room. Kitchen with a wide sliding door W/O to a huge backyard enclosed porch, perfect for enjoying the outdoors. A newly renovated basement offers 2 bedrooms, a kitchen with fridge, stove and dishwasher, laundry facilities, ample storage space, and a separate private entrance from the garage, ideal for an in-law suite. The property is situated in the coveted Rouge Woods Community, a highly desirable neighborhood. Easy access to top-ranked schools (IB Bayview Secondary School, Redstone Public School and other schools). Enjoy the convenience of walking distance to Costco, Richmond Green Sports Centre, community center, parks, shopping, banks, and public transit & more. Minutes to Highway 404 & GO station. (id:60626)
RE/MAX Excel Realty Ltd.
1135 Settlers Court
Port Coquitlam, British Columbia
https://youtu.be/qOeUp79-jIE (id:60626)
Royal LePage Sterling Realty
10571 Bissett Drive
Richmond, British Columbia
Large 7208 sqft lot (60x120), South facing, located in quiet neighborhood. Bright open floor plan features many upgrades, 6yrs Roof, New Heat Pumb with Air Conditioning, laminate hardwood floors, crown moldings, appliances, double glazed windows, Paints inside out including ceiling(2021), new roof insulation, front deck and sun roof(2021) and EV charging.Private north facing yard overlook blueberry fields and mountains. Don't miss! (id:60626)
RE/MAX Crest Realty
2641 E 5th Avenue
Vancouver, British Columbia
Welcome to your storybook home in the city! Perched on a 33x122 south-facing lot on a gentle slope, this bright and updated home is full of natural light and charming views-plus potential ocean views if newly built. Features 4 bedrooms, 2 full baths, in two separate suites. Extremely quiet neighbourhood, fairy tale like home is just 10 mins to Downtown, 5 mins to Hwy 1, and walking distance to SkyTrain, T&T, parks, shops, and more. Move in, rent out, or build a stunning multiplex-this is a rare opportunity! OPEN HOUSE: June 21 & 22 (Sat/Sun) 2-4PM MUST VIEW TO TRULY APPRECIATE! (id:60626)
Pospischil Realty Group
3589 Riva Avenue
Innisfil, Ontario
This rare end-unit marina townhouse offers an unparalleled lifestyle in one of Ontarios most coveted resort communitieswhere breathtaking marina views, premium upgrades, and the vibrant charm of an upscale waterfront village await just outside your door. Step into the open-concept main floor, bathed in natural light from floor-to-ceiling windows and showcasing stunning East-facing water views. The expansive, private secured deck is the perfect setting for al fresco dining and entertaining under the stars. Inside, integrated speakers throughout the home, automated blinds, and premium upgraded appliances elevate every detail of day-to-day living. For boating enthusiasts and lake lovers alike, this home includes an impressive 30 private boat slip, fully equipped with power, lighting, and water accessperfect for spontaneous getaways on the lake. Upstairs, the luxurious primary suite overlooks the marina and opens to a private terrace through a versatile bonus space. Indulge in the spa-inspired ensuite, complete with a jacuzzi tub for the ultimate in relaxation. Two additional bedrooms and a beautifully appointed bathroom provide comfort and privacy for family and guests. With two garage spaces and two driveway spots, there's ample parking for visitors. Plus, youll enjoy the convenience of low-maintenance cottage living with all the amenities of a luxury resortjust steps from the Lake Club, Marina Village, and the scenic Nature Preserve. This is more than a homeits a rare opportunity to own a premier waterfront residence in Friday Harbours most desirable location. Lake Club fee: 262.47 | POTL fee: 288.82 | Buyer pays 2% +HST One-Time FH association fee (id:60626)
Century 21 Atria Realty Inc.
203 4405 Blackcomb Way
Whistler, British Columbia
Discover this beautifully UPDATED 2-bedroom, 2-bathroom townhome in Granite Court permitting SHORT TERM RENTALS (Phase 1). Ideally located near Whistler Village, ski lifts, world-class trails, this property is a dream getaway and income-generating opportunity. The open-concept living area features a cozy fireplace, modern finishes, and large windows with mountain views. A fully equipped kitchen makes entertaining a breeze. Relax in your private outdoor space, perfect for après-ski evenings. With short-term rentals permitted, this is an excellent opportunity for investors or those seeking a flexible vacation home. Convenient parking and ample storage make it easy to enjoy everything Whistler has to offer. Don´t miss out on this rare find in one of Canada´s most sought-after destinations! (id:60626)
Oakwyn Realty Ltd.
1208 Entrance Court
Coquitlam, British Columbia
A RARE FIND!!! 9 bdrm 5 bath home in a quiet cul-de-sac with a HUGE LOT 8300 sf. Beautiful private backyard ideal for kids. Stunning hardwood floors, kitchen with centre island and gorgeous cabinetry. High ceilings in family room with wood fireplace, 2 good size bdrms plus master bdrm with ensuite on main floor and extra bedroom on lower level. In 2016 lower level 3 bdrm suite with separate entry, and upper lever 2 bdrm in-law suite added onto the original house. The suite downstairs is currently tenanted and will be available for the 2nd showing. Open Houses: 2-4 PM on March 22 and 23. (id:60626)
Evergreen West Realty
RE/MAX Crest Realty
810 English Bluff Road
Delta, British Columbia
THE PERFECT FAMILY HOME! Super spacious at almost 3400 sq ft, this 4 bedroom, 4 bath home was designed for family living at its best! Roomy entrance foyer, inviting living/dining room, stunning high end kitchen (2022), large family room with 2 sliding doors to garden & oversized patio for great outdoor entertaining! Den/office, under stair pantry, powder room + large laundry/mudroom for added convenience. Lovely main stairwell up to generous primary suite with 3 good sized children´s rooms + huge games room with 2nd stairwell back down to laundry/mudroom. IMMACULATE & MOVE IN READY with high quality windows & doors (2019), roof (2013), new main flooring (2022) + Level 2 EV charger. Great location, walkable to schools, level lot & low maintenance artificial turf in front. Open House Sun 2-4 (id:60626)
Royal LePage Sussex
400, 500, 600 Shantz Drive
Didsbury, Alberta
Three commercial lots for sale in Shantz Village Phase 2 totalling 5.98 Acres. Asking price is $299,000 per Acre. Lot 4 (400 Shantz Village 2024 tax: $8,340.00 | Size: 3.010 AC | LINC: 0035569277). Lot 5 (500 Shantz Village 2024 tax: $4,239.44 | Size: 1.530 AC | LINC: 0035569285) Lot 6 (600 Shantz Village 2024 tax: $3,990.09 | Size: 1.440 AC | LINC: 0035569293). Land Use: C-1 General Commercial. Anchored By Buy-Low Foods, Dollarama & Pet Valu. Retail stores, walking paths, mixed use commercial. Proposed LIquor store and Cannabis outlet. Didsbury is located just off of QEII Highway, approx 70 km from the Calgary International Airport, or 47 minutes drive. There is a 9-hole golf course, aquatic centre, two ice rinks, softball/baseball diamonds, parks and playgrounds. There is also a hospital, an RCMP detachment as well as the Olds-Didsbury Airport, primarily for small aircraft, general aviation, and a helipad for STARS air ambulance to land. (id:60626)
Century 21 Masters
16 Saint Clare Boulevard
Vaughan, Ontario
Located on a picturesque boulevard steps away from prestigious Weston Downs is luxury at its finest. Discover your Dream Home in the Heart of Vellore Village, Close to All Transit Routes (400/ VMC), Churches, Hospital, Shopping and much More! A Stunning 4 Bedroom Open Concept Home on a Premium 50 Foot Lot, Double Car Garage, Professionally Well Manicured Lawns, Patios/ Verandas / and Walkways. With Patterned Concrete /Jewel Stone Drive Walkways and Entertainment Patio, Your Mini Oasis Awaits. At 16 Saint Clare, You'll Walk Into a Stunning Conservatory-Style Cathedral Ceiling Living Room, Along With a Grand Staircase Featuring Iron Cast Spindles, Leading to an Amazing Upper-Level Foyer and Large-Sized Bedrooms. Master Bedroom Equipped With Its Own Walk-in Closet and Large 6pc Ensuite Including Bidet, 6 Jet Whirlpool Tub and Walk-in Shower. As you Descend, A Renovated Kitchen with Extended Upper Cabinets, Breakfast Area to Outdoor Walkout, Formal Family and Dining Rooms, a Lower Sunken 18 Ceiling Foyer and 9-foot main floor ceilings and Crown Moulding. Professionally Finished Basement, With Large Recreation Room, Entertainment Nook, Bath and Oversized Cold Cellar. This Home has it All. Don't Delay, Book a Viewing Today! (id:60626)
Royal LePage Maximum Realty
66 Stonesthrow Crescent
Uxbridge, Ontario
Elegant 3+2 Bedrm Immaculate Main Level Bungalow (2014), Located On A Sprawling 1+ Acre Estate-Style Property In Highly Coveted & Prestigious Family Friendly Neighbourhood In the Heart Of Goodwood W/Over 4000Sq/F Of Exquisitely Finished & Well-Appointed Luxury Inspired O/C Design Living Space. Greeted By An Exclusive Horseshoe Driveway As You Approach Wrought Iron Fencing On Your Covered Front Porch & Breathtaking Grand Entry Way. Gleaming HW Floors & A Comfortable Ambiance Welcome You Inside To Marvel & Admire High-End Finishes, Fine Chic Detailing & Craftsmanship T/O Including Soaring 9Ft Ceilings, Crown Moulding, Pillars & O/S Custom Doors T/O. A Gorgeous Sun-Filled Living Rm Invites You In W/Cozy New Gas FP Feature & Custom Stone Mantel($20K) O/L The Enormous Backyard Paradise & Opens To The Gourmet Chef Inspired Kitchen Showcasing An O/S Peninsula Island, Breakfast Bar, Lustrous Stone Counters, Electrolux Ss Pantry Fridge, Gas Range & Wine Fridge Plus A W/O To Your Private BY Oasis & Entertainers Delight Perfect For Proudly Hosting Guests W/Stone Interlock Lounging Area, A Beautiful Pergola & Stone Firepit! The King-Size Primary Bedrm Retreat Presents W/5Pc Zen-Like Ensuite Offering Soaker Tub, H&H Sinks, Stone Counters, Glass Shower & Lrg Windows W/California Shutters & An Expansive W/I Closet & Several Lrg Windows O/L Your Very Own Nature Lovers Paradise. Fully Fin Lower Level Offers You 2 Additional Bedrms, Lrg 3Pc Bath, An XL Rec Rm W/B/I Speakers, Games Rm, Cold Cellar & Is Roughed-In For Wet Bar W/30Amp Elec. Outlet & Would Make The Perfect In-Law Suite For All Your Accommodating Needs! Convenient B/I Direct Garage Access From Main Level Laundry/Mudroom Combo Into Your Immaculate Fully Finished Enormous 4 Car Tandem Garage Ideal For Car Enthusiasts & Is Truly The Ultimate Man Cave W/Ability To Accommodate A Hoist & Boasts Stunning Epoxy Flooring, N/Gas Heat Source & Pot Lights T/O. Thoughtfully Designed W/Upgrades & Updates T/O & Luxury Inspired Finishes. (id:60626)
RE/MAX All-Stars Realty Inc.
84 Hunt Club Road
Madoc, Ontario
OPPORTUNITY KNOCKS!! ABSOLUTELY STUNNING 200+ ACRE LOT! SHORT DRIVE TO THE CHARMING TOWN OF MADOC. PROPERTY SITUATED ON OVER 4000 SQ FT. OF ROAD FRONTAGE ON HIGHWAY 7. GREAT POTENTIAL FOR FUTURE DEVELOPMENT, AGRICULTURE, RAISING LIVESTOCK, OR BUILDING YOUR OWN PRIVATE SANCTUARY! ENJOY THE INCREDIBLE LIFESTYLE & OPPORTUNITY TO OWN A HUGE CHUNK OF MADOC TOWNSHIP!! **EXTRAS** CURRENTLY PROPERTY HAS A LARGE METAL WAREHOUSE/WORKSHOP ON CONCRETE PAD. SEE SCHEDULE "C" CONT.LEGAL & LOT IRREG. (id:60626)
Royal LePage Your Community Realty
6530 Lloydtown Aurora Road
King, Ontario
Beautifully renovated home located in the Historic Homlet of Lloydtown in Schomberg, near Main Street's shops and restaurants. Set on a nearly one-acre treed lot with a long driveway with ample parking spots. A rare opportunity to live in a charming and vibrant community. Inside, the home has undergone a comprehensive, interior-designer led remodel with elegant and modern finishes. The custom kitchen features shaker panel cabinetry with soft-close hardware, a 10 ft. island with lots of storage, quartz countertops and backsplash and an upgraded sink and faucet, under-lighting and a walk-out to backyard. All 3 bathrooms have been remodeled with luxurious finishes including glass enclosures, rainfall showers, quartz counters and modern fixtures. The open concept living room is perfect for entertaining and the spacious family room with gas fireplace is ideal for gatherings or a cozy retreat. The basement is finished with a large open concept recreational room with bar and a large laundry room and added closet space. The property is surrounded by mature trees that provide privacy while still allowing plenty of open space to enjoy the front and back landscaped grounds. This home offers the charm of country living while still having access to major highways and amenities. (id:60626)
Sutton Group-Admiral Realty Inc.
3216 W Broadway
Vancouver, British Columbia
Prime Kitsilano Investment ' West Broadway Corridor Street-level retail for sale with a stable tenant secured for 4 more years plus a renewal option. One of the few retail spaces under $1,000/sqft in this high-traffic, high-demand location. A rare investment opportunity with strong long-term value! (id:60626)
RE/MAX Westcoast
RE/MAX Select Properties
Lot 6-10 Moon Road
Dysart Et Al, Ontario
Excellent and rare opportunity to own approximately 780 acres of vacant land in the heart of Haliburton County's cottage country (approximately5 minutes west of Haliburton Village). Two separately deeded vacant lots boasting rolling acres filled with beautiful open hardwood (including an abundance of maple and ash). Many forested areas with no low brush that provide site lines down the clear hillsides which are great for hunting. Established trails for ATVs or you could even comfortably drive a side by side in most areas. Some older trails require some grooming for complete access around the entire properties to enjoy the full adventurous experience. Awesome venue for any outdoor enthusiasts providing kilometers of opportunities for sporting such as hunting, hiking, snowmobiling, snowshoeing, cross country skiing etc. without leaving your own property. Further, these properties are easy access with the perfect terrain for a possible sugar shack. FANTASTIC prospect for a family retreat! Lakes, golf courses, hospital and amenities/services nearby. (id:60626)
Century 21 Granite Realty Group Inc.
8 Drizzel Crescent
Richmond Hill, Ontario
LUCKY NUMBER 8! Step into refined elegance with this stunning luxury home, where impeccable design and premium finishes come together to create a truly exceptional living experience. The grand double door entrance opens into a spacious interior featuring a double ceiling living room, rich hardwood floors throughout and soaring 10ft ceilings on the main floor, complemented by 9 ft ceilings on the second level for a light-filled, airy atmosphere. Chef-inspired, open concept kitchen is the heart of the home, thoughtfully appointed with a premium Sub-Zero fridge, professional-grade stove, gleaming granite countertops, and a show-stopping premium waterfall island - perfect for entertaining and everyday living. Cabinet extensions, custom upgrades and designer chandeliers elevate the space with sophisticated charm, while custom window coverings throughout the home add both elegance and privacy. Walkout basement opens seamlessly to a professionally landscaped backyard haven. This serene outdoor retreat offers a generous gathering area, ideal for hosting summer dinners or enjoying quiet evenings under the stars. Car enthusiasts will appreciate the functional garage, complete with sleek epoxy flooring, EV Charging rough-in and a convenient side entrance. This one-of-a-kind home is the perfect blend of luxury, functionality and refined design - crafted for those who demand the very best with over 100K on custom upgrades. (id:60626)
Union Capital Realty
7077 149a Street
Surrey, British Columbia
Your dream home awaits you! Welcome to this tastefully renovated spacious home offering 8 bedrooms and 6 full bathrooms. The beautifully crafted kitchen offers custom cabinetry, quartz countertops, stainless appliances, pantry and a spice/wok kitchen. From the kitchen, it will lead to your backyard oasis with large covered patio and artificial turf, ideal for BBQ and entertaining. The dining/living room boasts soaring vaulted ceilings with an open floorplan and a bedroom + full bathroom on the main floor. Upstairs 4 large bedrooms and 3 bathrooms. The 2+1 basements with separate laundry provide great mortgage helpers as well. This home is conveniently located on a quiet street close to schools, shopping, restaurants and much more. This is the perfect family home! (id:60626)
Royal LePage West Real Estate Services
12699 99 Avenue
Surrey, British Columbia
Backing onto greenbelt and park, 8 bedrooms and 6 full bathrooms with basement suites, built on a 7,900sqft straight lot. Huge maple kitchen with granite counters, built-in stainless steel countertop stove, in-built oven and microwave. This beautiful modern house has a spice kitchen, big family room, spacious living and dining, 2 primary bedrooms, hardwood flooring in living and dining. Fully fenced yard, covered sun-deck and a storage shed in backyard. (id:60626)
Srs Panorama Realty
413 Roselawn Avenue
Toronto, Ontario
Tucked away in the heart of Midtown's most beloved neighbourhood, this delightful 3-bedroom, 2-bath detached home is brimming with warmth, character, and timeless appeal. Located just steps from highly rated Allenby Public School and North Toronto Collegiate, it offers an ideal setting for families in a welcoming, tree-lined community. Step inside to a sun-drenched living room where a classic wood-burning fireplace sets the tone for cozy evenings. Large windows throughout bathe the sunroom in natural light, creating a cheerful and uplifting ambiance. The fully fenced, south-facing backyard is a true urban oasis-lush, bursting with vibrant perennial plants that bloom year after year, private, and framed by mature trees. A charming garden shed adds both function and character, perfect for storing tools or nurturing hobbies. Whether hosting summer dinners under the trees or enjoying peaceful mornings with a cup of coffee, the outdoor space invites you to slow down and savour the moment. With shops, cafés, parks, community centre and transit all within easy reach, everyday living is effortless here. A legal front parking pad offers rare convenience. Don't Miss the Opportunity to Make This Serene Retreat Your Family's Next Home. (id:60626)
Real Broker Ontario Ltd.
2165 Dunedin Road
Oakville, Ontario
Welcome To 2165 Dunedin Road, Perfect Location With Double Garage Detached Home Located In The Desirable Eastlake Area. Three Bedrooms On The Main, Large Kitchen With Loads Of Both Cupboard And Counter Space, Finished Basement With Two Additional Bedrooms, A Spa Like Bathroom, Large Rec Room Featuring A Contemporary Gas Fireplace. The Outdoor Area Is Just As Impressive, With A Beautifully Landscaped, Private Backyard That Includes A Large Deck Perfect For Relaxing Or Hosting Outdoor Gatherings . Steps To Highly Rated Public And Private Schools, Shopping Mall, Trails, Parks, Public Transit , Minutes To Highway 403/QEW. Lots Of Upgrades: Garage Door (2017), Furnace (2019), Attic Insulation (2019), Heat Pump AC( 2024), New Roof (2024), New Microwave (2024), New Painting (2025), New Vinyl Basement Floor (2025). (id:60626)
Homelife Landmark Realty Inc.
7432 122a Street Street
Surrey, British Columbia
Welcome to this beautiful Custom built 2 level Basement entry home sits on a 7600 sqft lot with over 3000 sqft finished area in a charming and demanding location of Strawberry Hills. Main floor features good size living room and dinning room that leads you to a kitchen over looking the family room. Main floor also features 4 good size bedrooms with 2 full baths. Basement features 2 rental suites with laundry and rec room for upstairs use. Nice big back yard Backing onto green space. Walking distance to Scottsdale mall. Quiet street, no-thru road. Conveniently close to Schools, parks,shopping and transit. this is a family home in a sought-after neighborhood. Don't miss it. (id:60626)
Sutton Group-Alliance R.e.s.
3329 Springflower Way
Oakville, Ontario
Welcome to 3329 Spring flower Way, a beautifully updated bungaloft nestled in one of South Oakvilles most desirable neighbourhoods the heart of Bronte. This exceptional home offers the perfect blend of elegance, functionality, and thoughtful design, making it ideal for downsizers, families, or anyone seeking a stylish, low-maintenance lifestyle in a premium location. From the moment you step inside, youll appreciate the pride of ownership and attention to detail. The main floor features an inviting open-concept layout with vaulted ceilings in both the great room and family room, creating a bright and airy atmosphere filled with natural light. Gleaming hardwood floors and crown moulding run throughout the main living space, while the custom kitchen offers granite counters, an island, new cabinetry, and a seamless flow into the eat-in dining area. Walkouts to two separate outdoor spaces make entertaining a dream. The main floor primary suite is a true retreat, complete with custom built-in cabinetry, California shutters, a spa-inspired ensuite with dual sinks and glass shower, and a generous walk-in closet for ample storage. Upstairs, you'll find a spacious loft perfect for a quiet reading nook or home office, two additional bedrooms, one with ensuite privileges and access to a private balcony, and a 4-piecebathroom with neutral finishes. The fully finished lower level offers fantastic flexibility, featuring a large family room with electric fireplace, a kitchenette with full-size fridge and sink (ideal for guests or in-law potential), a fourth bedroom, 3-piece bath, laundry, and garage access to a double car garage with new epoxy flooring and dual openers .Step into your private backyard oasis beautifully landscaped and low maintenance, offering the perfect retreat. Walk out directly from the kitchen to enjoy seamless indoor-outdoor living in this serene space. (id:60626)
Royal LePage Burloak Real Estate Services
3329 Springflower Way
Oakville, Ontario
Welcome to 3329 Springflower Way, a beautifully maintained bungaloft located in the heart of Bronte — one of South Oakville’s most desirable neighbourhoods. This bright and spacious home features a main floor primary suite, vaulted ceilings in both the great room and family room, and multiple living areas perfect for relaxing or entertaining. The fully finished lower level includes a kitchenette, bedroom, and full bath—ideal for guests or in-laws. Upstairs, you’ll find two bedrooms, one with ensuite privileges and access to a private balcony, plus a versatile loft space perfect for a home office or reading nook. The double garage includes new epoxy flooring and inside entry. Situated on a quiet, family-friendly street just steps to the lake, this home offers a perfect blend of comfort, functionality, and location. (id:60626)
Royal LePage Burloak Real Estate Services
92 Brookdale Avenue
Toronto, Ontario
Welcome to this stunning 3-bedrm, 2-bathrm detached home nestled in the heart of Yonge & Lawrence. The main floor boasts gleaming hardwood floors, a spacious living room with a picturesque front window, pot lights, and a charming wood-burning fireplace. The beautifully renovated kitchen features stainless steel appliances, granite countertops, and a center island. The open-concept dining rm seamlessly connects to the kitchen, offering an ideal space for entertaining. A sun-filled family rm addition with cathedral ceilings and walkout access to a deck and beautifully landscaped backyard. Upstairs, you'll find hardwood flooring throughout, with three spacious bedrms. The primary bedrm features a double closet and a bright, south-facing window, while the two additional bedrooms have closet space and north exposures. A stylish 4-piece bathroom with a tub/shower combo completes the upper level. The finished basement provides a versatile recreation rm with laminate floors, pot lights, and windows, as well as a modern 3-pc bathrm with a glass shower. Step outside to enjoy a private, fully fenced backyard perfect for entertaining or watching the kids play. The property includes a detached garage with one parking space, plus an additional front legal parking spot .Seller just installed New Boiler & Hot water Tank Jun 25/25- 10K. Located within the highly sought-after John Wanless and Lawrence Park CI school districts, this home is just steps from Yonge Streets fine dining, shops, and TTC, including Lawrence Station. Enjoy quick access to Highway 401, golf courses, parks, and more. This is the ideal place to call home! (id:60626)
Mccann Realty Group Ltd.
518 - 30 Inn On The Park Drive
Toronto, Ontario
Welcome to **Auberge On The Park** A Condo that feels like a HOUSE. Approx 1953Sqft+Terrace. This stunning, brand new and rare 2-storey condo boasts a spacious layout featuring **2 bedrooms + den** and **3.5 baths**. Enjoy expansive living spaces with separate **family, living, and dining rooms**, complemented by high ceilings and convenient **2nd-floor laundry**. The modern kitchen comes fully equipped with top-of-the-line **Miele appliances**, and front-loading washer and dryer. Step outside to a large terrace, perfect for relaxing or entertaining. Conveniently located with easy access to transit and highways, this move-in-ready home. Includes **1 parking**. Locker available for purchase. Don't miss out! (id:60626)
Sotheby's International Realty Canada
24633 56 Avenue
Langley, British Columbia
Welcome to your dream modern farmhouse rancher! This charming 3-bedroom, 2-bathroom home has been extensively renovated down to the studs, blending contemporary style with rustic charm. Situated on a generous half-acre lot, it offers spacious living areas, a stunning kitchen with high end appliances and butcher block countertops. As well as beautifully updated bedrooms and bathrooms the list goes on. Enjoy the tranquility of country living while being just minutes from local amenities. Perfect for families or those seeking a peaceful retreat. Tons of room to build a dream shop. Bring your fussiest of buyers this home is a must-see shows like a "10"! AC & 220V the list of upgrades on this property in extensive dm for more info OPEN HOUSE 2-4PM SATURDAY JULY 5 (id:60626)
Royal LePage - Wolstencroft
2612 Lakeshore Road
Vernon, British Columbia
**Prime Lakefront Property - Turnkey & Fully Furnished** Welcome to your own slice of Okanagan paradise. This rare 150 ft deep lakefront lot offers 50 feet of flat, sandy beachfront - all just minutes from town. Partially renovated in 2008, this charming 4-bedroom, 2-bathroom home is being offered fully furnished and turnkey with flexible possession available. Whether you're looking for a vacation getaway, income-generating short-term rental, or a long-term hold with future development potential, this property checks all the boxes. The main level features an open-concept kitchen, living, and dining area that flows out to a spacious covered deck, ideal for entertaining with unobstructed lake views. Two bedrooms, a full bathroom and a large laundry/storage area complete the main floor. Upstairs, you’ll find a generous primary suite with walk-in closet and full ensuite plus an additional bedroom. This property is just steps from the brand-new city park and close to green space. The fully fenced backyard includes a stone patio at the water’s edge. Double carport, three detached storage sheds and plenty of room for boats and recreational vehicles. The OCP supports for future high-density and commercial rezoning. This is an exceptional investment opportunity in one of Vernon’s most desirable lakefront locations. Contact your Agent or the Listing Agent today to schedule a viewing. (id:60626)
Stonehaus Realty (Kelowna)
18 Clovermeadow Crescent
Langley, British Columbia
Experience SERENE & PRIVATE living on 1.13 Acres, PRIVATE Driveway leading to a BEAUTIFULLY updated 2 BED, 2 BATH Rancher with 1,687 sqft of space. Updated Kitchen with Granite Counters, newer appliances, & modern Light Fixtures. 2 Gas F/P create warmth throughout the home. BRIGHT solarium/family room overlooks SCENIC landscape & a tranquil stream. BONUS: charming COTTAGE updated in 2019. Are you a craftsman or need extra storage, the 23x15 WORKSHOP provides the perfect space. Surrounded by the utmost privacy, this gorgeous oasis is a rare find. For developers, this property also presents an EXCELLENT BUILDING LOT opportunity. PRIME LOCATION offers convenient access to Hwy#1, Fraser Hwy, Schools, Shopping, & more. PS:CHECK WITH TOL/CITY ABOUT THE ADDITIONAL DWELLING UNIT POSSIBILITY! (id:60626)
RE/MAX Treeland Realty
621 Mount Pleasant Road
Cramahe, Ontario
Discover exceptional craftsmanship and thoughtful design in this custom-built 5 year old bungalow, privately situated on 3+ acres, beautifully landscaped in the rolling hills of Northumberland County. Engineered hardwood floors flow through the open-concept main living areas enhanced by 9 foot ceilings, built-in cabinetry, w/fireplace, refined wall detailing and natural light. The chef's kitchen has quartz counters, a large island, coffee bar and ample storage, perfect for entertaining family and friends. Walk out to the expansive wrap-around deck for morning coffee and watch the sunrise. Or relax on the front porch and take in the beautiful sunsets. With approximately 3000 SF of living space including the fully finished lower level with a spacious family room and walk out to an outdoor sanctuary with heated saltwater pool, hot tub, professionally designed gardens and outdoor living space under large post and beam gazebos.. A separate shop designed to accommodate lifts for car enthusiasts is fully finished, insulated and heated with large windows. This bright, open, multi-use space will accommodate other hobbies as well. Local trails just minutes away support year round activities like hiking, biking, ATV/dirt biking and snowmobiling. This property offers many possibilities such as extended family and guest accommodations, a hobby farm & vegetable gardening. Located on a school bus route, only 10 mins from 401 & 10-30 mins from Warkworth, Brighton, Cobourg & Prince Edward County. Top of the line mechanicals include extensive WIFI Starlink and LAN, security cameras/storage generator sub-panel, on-demand hot water, in floor heat, water treatment (softener filter, UV, Reverse Osmosis), dual fuel HVAC & whole house HRV. This exceptional, turnkey property is not just a home, it's a sanctuary, offering a unique blend of privacy, luxury and indoor-outdoor living at its finest. With too many features to list this property is a must see. (id:60626)
Royal LePage Frank Real Estate
2666 Burnford Trail
Mississauga, Ontario
Offers Welcome Anytime. **With Over $ 350,000 in Upgrades** Welcome to This Fully Renovated 5 + 3 Bedroom Massive & Spacious Detach Home Boasting Close to 4,500 Square Feet of Luxury Living Space With An Unmatched Contemporary Modern Design. Walking Dist. To The Best Schools In Mississauga - John Fraser, Gonzaga, Middlebury Elementary, Thomas Middle, Divine Mercy. And To Complement the 8 Bedrooms, the Home consists of 5 Fully Renovated Washrooms. Starting With The Upper Level, It comes With 5 Huge Bedrooms with 3 Full Washrooms (of which 2 are Ensuites). A Fully Finished 3 Bedroom Basement. Talking about the Upgrades they are Endless in this House with Exquisitely Renovated Inside & Out. Home Boasts Contemporary Elegance, Spectacular Open Concept Layout W/ Remarkable Innovative Touches Throughout Including Stunning Chef's Kitchen With Built-In Appliances, Gorgeous Quartz Island, Abundant Elegant Custom Cabinetry Alongside With New Windows Overlooking Beautifully Fenced Backyard & Fountain. Other Luxury Features Include A Solid Wood Curved Staircase With Motion Sensor Lights, New Doors, New Energy Efficient Windows, Hardwood Floors, Main Floor Laundry, Fully Landscaped Front & Backyard, New Light Fixtures & Many More. Splendid Design Complemented By Huge Windows Allowing Ample Natural Light In Throughout The House. All the Stainless Steel Appliances are 1 Year Old and are Smart, Energy Efficient with Wifi Connectivity to Remotely Access Them. Talking About Location, this Home is Situated in the Highly Desirable Neighborhood of Central Erin Mill. The Location Cant be Any Better 2 Minutes Away from Erin Mills Mall Town Centre, Erin Meadows Community Centre & Library Highway 407, 403 Few Minute Drive. Walking Distance to Bus Stop. Square One is 15 min Drive Away. 10 Min Drive to Clarkson Go, Streetsville Go and Meadowvale Go. All Appliances on Upper Level are Stainless Steel are 1 Year (Stove , Dishwasher, Fridge, Microwave, Rangehood, Washer & Dryer). (id:60626)
RE/MAX Real Estate Centre Inc.


