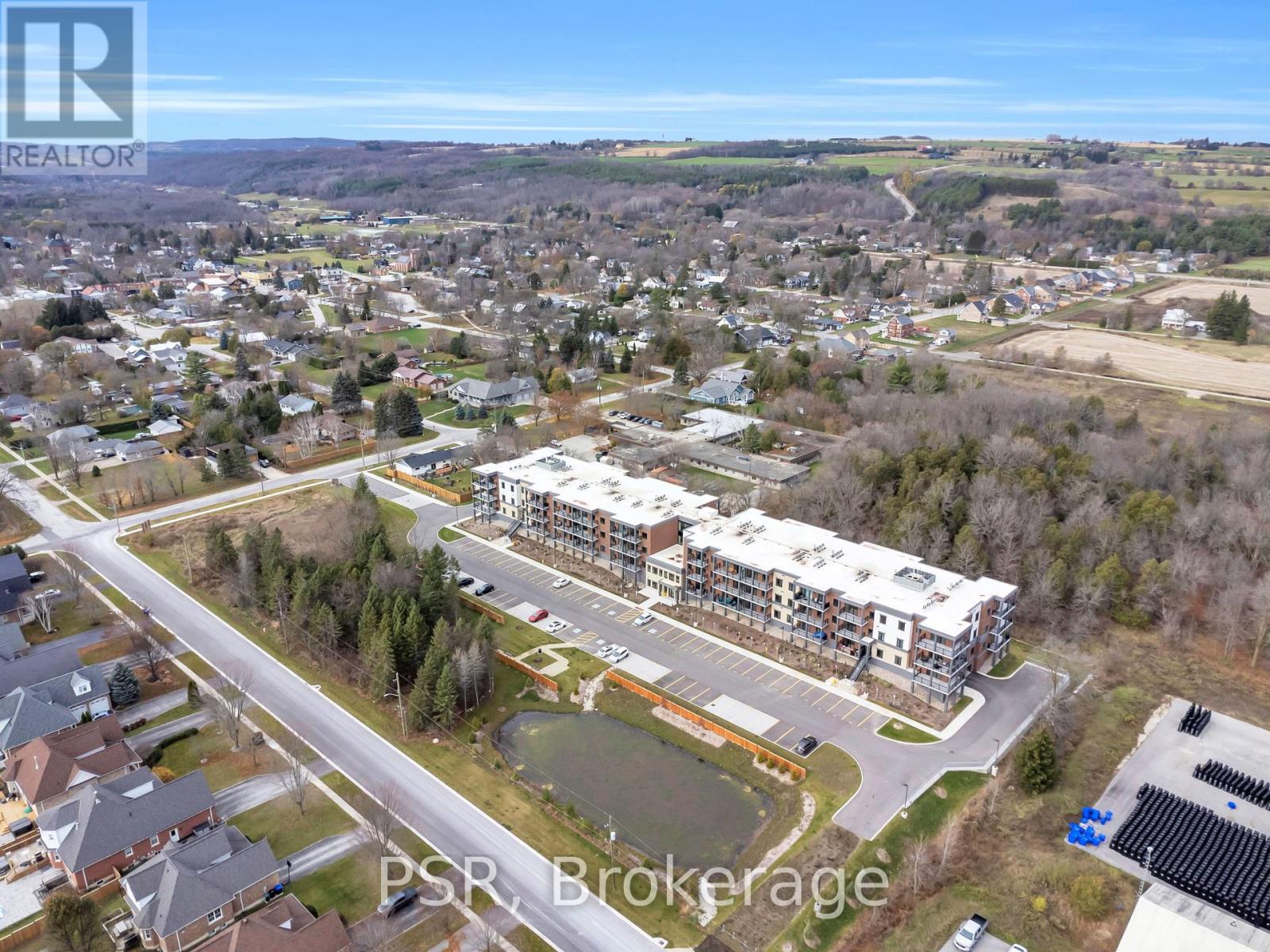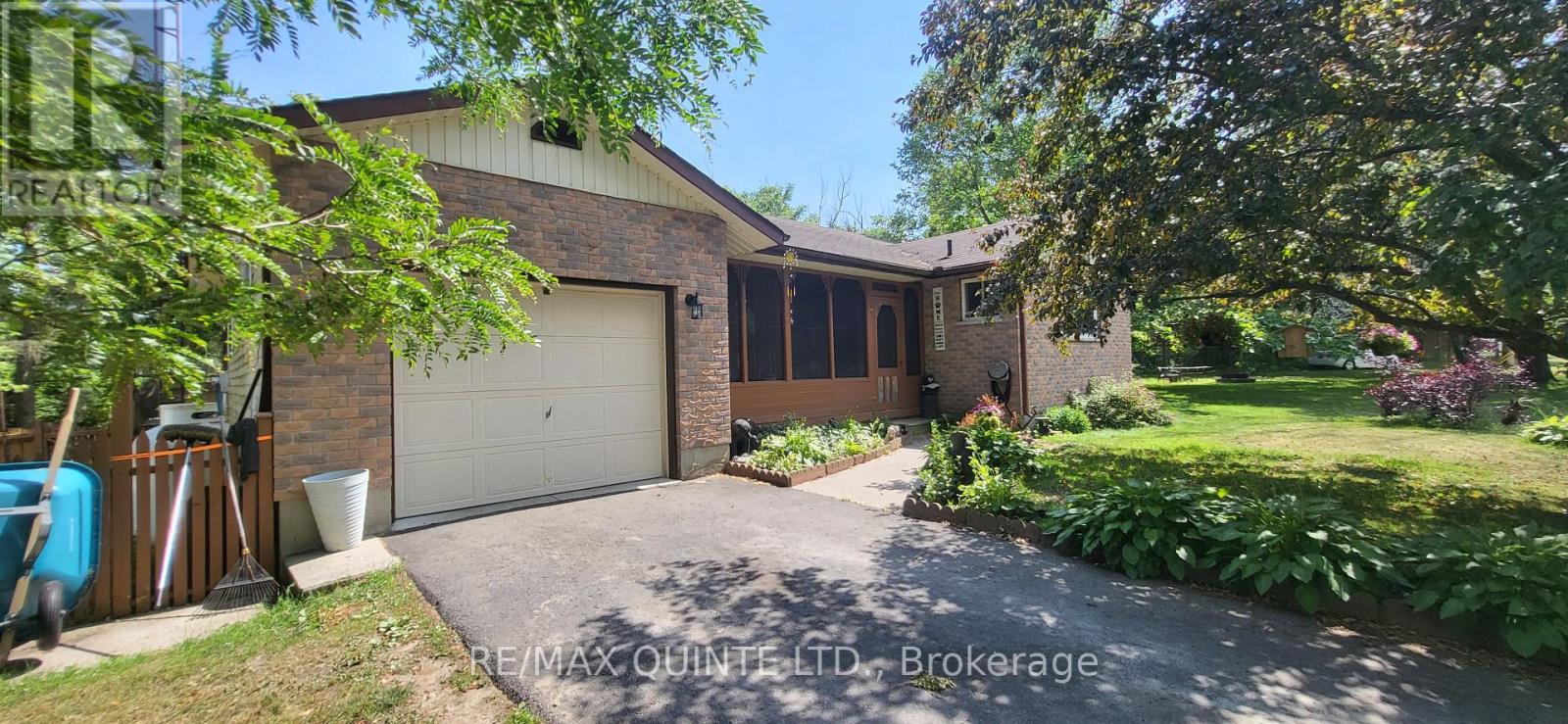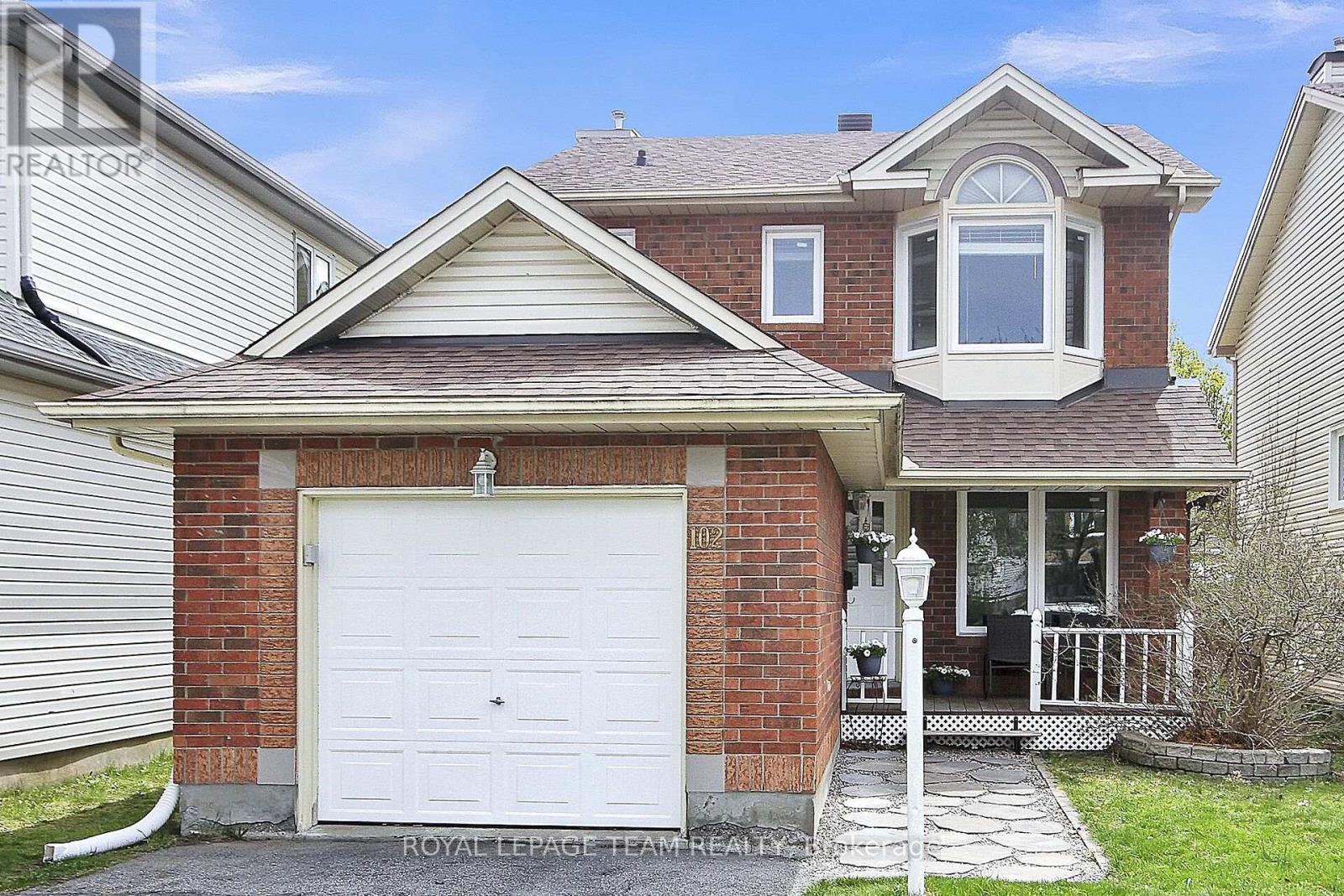407 - 50 Ordnance Street
Toronto, Ontario
Palatial 2 Bed 2 Bath Loft-Style Corner Suite at Playground Condos! A fully functional split floor plan highlighted by soaring 10.5 ft ceilings, engineered hardwood floors & floor-to-ceiling windows lining the entire northern & western wings. Light floods into the open concept living & dining space - perfect for entertaining, hosting & lounging! Enjoy indoor-outdoor living at its finest with a walk-out to the massive wraparound private terrace that reaches every single room in this suite. Marvel at unobstructed north views of the City, Garrison Common Park Green Space, the CN Tower + bonus west views to catch endless sunsets. A chef-inspired kitchen with high-end, built-in, stainless steel Blomberg appliances, smooth granite counters & stylish geometric tiled backsplash. Delight in a plethora of white oak cabinetry, drawers & open-faced shelving. Retreat to the generously-sized primary suite with floor-to-ceiling windows & double-panel closet - easily fit a work-from-home set-up with plenty of extra room for your big bed + nightstands. The 5-star resort-style 4-piece ensuite features modern porcelain floors, 2-in-1 shower/tub with glossy white subway tiled back splash & granite vanity with under-sink storage. The super functional second bedroom makes the perfect guest bedroom, home office, yoga studio or gym- with a double-panel closet & floor-to-ceiling windows, light pours into the space no matter the use. The spa-inspired 3-piece guest bath equally features porcelain floors, a glass shower stall & granite vanity with under-sink storage. Ensuite Blomberg Energy Star stackable washer & dryer. Interior designed by Studio Munge, architecturally designed by Hariri Pontarini/bKL Architecture & landscaped by Claude Cormier. Surrounded by a 4-acre park, cycling & pedestrian bridge stretching from the Lake to Stanley Park & King West. Steps to the Lake, King West, Liberty Village, Canadian National Exhibition, Billy Bishop Airport, BMO Field, Coca Cola Coliseum & more. (id:60626)
Royal LePage Signature Realty
309 - 121 Mary Street
Clearview, Ontario
Welcome to this stunning 2-bedroom, 2-bathroom condo offering 1150 sq ft of contemporary elegance! Enjoy a sun-filled open-concept layout with soaring 9.8-ft ceilings, high-quality laminate flooring, and a seamless flow between living spaces. The gourmet kitchen features quartz countertops, stainless-steel appliances, and a breakfast island, ideal for daily living and entertaining. The primary bedroom offers a double closet and luxurious 3-piece ensuite with a glass walk-in shower, while the versatile second bedroom with walk-in closet adapts as a guest room, office, or retreat. This wheelchair-friendly unit ensures accessibility and comfort. Step onto the expansive balcony for scenic views of Creemore's stunning mountain view landscapes, perfect for morning coffee or evening relaxation. Amenities include a fully-equipped fitness center, stylish social lounge, and secure underground parking. Minutes from downtown Creemore's artisan shops, breweries and more. Conveniently located near Collingwood, Blue Mountain, Barrie and the emerging development at Wasaga Beach! (id:60626)
Psr
9 Borland Street E
Orillia, Ontario
Top 5 Reasons You Will Love This Home: 1) Nestled in Orillia's desirable West Ward, this prime location offers quick access to major commuter routes and everyday conveniences 2) Hosting five bedrooms and rich in character and charm, brimming with original craftsmanship and timeless architectural details 3) Unique opportunity for investors or homeowners, with flexible potential to suit a variety of needs and visions 4) Enjoy being just minutes from downtown, parks, schools, shopping, and essential amenities 5) Rarely offered and settled in a prestigious, established neighbourhood, perfect for first-time homeowners and investors. 2,833 above grade sq.ft. plus an unfinished basement. Visit our website for more detailed information. *Please note some images have been virtually staged to show the potential of the home. (id:60626)
Faris Team Real Estate Brokerage
G09 - 1 Climo Lane
Markham, Ontario
A Designers Dream, Bright Corner Unit On Ground Level With Extra Large Terrace. Approx 714 Sf + 922 Sf Terrace. Open Concept, 9' High Ceilings, Floor To Ceiling Windows And 3 Sliding Glass Walkout To Amazing Wrap Around Patio /Terrace. Great Outdoor Living Space For Entertaining, Minutes Away From Mount Joy Go Station, Shops, Restaurants & Many Amenities; Minutes To Village Of Unionville, Markville Mall (id:60626)
Century 21 Leading Edge Realty Inc.
31 Ridge Road
Prince Edward County, Ontario
All brick, spacious country bungalow sitting on a picturesque lot just 3 minutes to Picton. With almost an acre of land backing onto green-space you will enjoy the privacy and quiet around you. This beautiful property has mature trees, open views and ample space to add a pool or landscaping. An attached garage plus large shed provide extra space for outdoor hobbies and equipment. There is a large deck in the back of the home and cozy covered porch in the front, plus fenced in area for pets. Inside, on the main floor there is over 1,170 square feet of living space including very spacious kitchen with dining room and walk out to deck. A sunken living room with large window provides a cozy space to relax. There is a main floor Primary Bedroom with 2 piece en-suite bath and 2nd bedroom on the main floor, plus a large full bathroom with double sinks and large corner jacuzzi. A convenient main floor laundry area is tucked out of the way behind the kitchen. On the lower level, there is another bedroom plus rec-room, games room and another private space to be used to suit your needs. Another lower level bedroom could easily be added. Lot of space inside and out! (id:60626)
RE/MAX Quinte Ltd.
78 Gibbard Crescent
Collingwood, Ontario
Top 5 Reasons You Will Love This Home: 1) Enjoy 1,675 square feet of stylish living space in this thoughtfully updated four bedroom, two bathroom home, where quality finishes shine and include elegant marble tiles and modern vinyl flooring throughout the main living areas 2) The show-stopping kitchen features luxurious quartz countertops, a large island for meal prep or casual dining, and stainless-steel appliances, all while seamlessly connecting to the bright living and dining rooms, perfect for entertaining 3) The main level offers three spacious bedrooms and a beautifully renovated bathroom with a large walk-in shower and sleek sliding glass doors, along with the basement complete with new vinyl flooring, adding flexibility with a cozy family room warmed by a gas fireplace, a fourth bedroom, a powder room, and a laundry area 4) Step outside to a large, fully fenced backyard with fresh sod, a garden shed, plenty of space to relax or play, and an attached garage adding extra storage and year-round convenience 5) Located in a quiet, family-oriented neighbourhood close to schools, trails, restaurants, and shopping, with easy access to Blue Mountain and Wasaga Beach; enjoy peace of mind with a new furnace, central air, and hot water tank, all owned and installed in 2020 1,080above grade sq.ft. plus a finished basement. Visit our website for more detailed information. *Please note some images have been virtually staged to show the potential of the home. (id:60626)
Faris Team Real Estate Brokerage
1621 Evans Road
Creston, British Columbia
Just under 3 acres with gorgeous views of the Skimmerhorns and Creston Valley! Fenced dog run and yard. Covered decks, sundeck and great place for entertaining. Sun room that can double as office, workout room or quiet place! Country style kitchen with access to large deck area. Upper floor has Master Bedroom with adjoining coffee deck for those early morning risers! Laundry and 2 more bedrooms compliment the upper floor living. Lower level has walkout area to covered patio and direct access to both double attached garage and double attached carport. Lots more to see so for a private viewing call your REALTOR? today! (id:60626)
RE/MAX Blue Sky Realty
102 Longshire Circle
Ottawa, Ontario
Welcome to 102 Longfields Circle, a beautiful and well-maintained single-family home with three spacious bedrooms, three bathrooms, and a nicely finished lower level. Inviting curb appeal with relaxing porch. Main floor family room with vaulted ceiling, large windows, and cozy wood burning fireplace*. Eat-in Kitchen with plenty of cabinets, drawers, and counter space, ceramic flooring. Open concept bright dining/living room area, luxury vinyl flooring throughout. Berber carpeting in great condition on all stairs and lower level. Finished lower level, extra storage & laundry. Enjoy the convenient wet bar when entertaining guests! Primary bedroom enjoys bay windows, an ensuite and a sizable walk-in-closet. Fully fenced and private backyard, with shed and a turf reinforcement built into the lawn which protects the grass from traffic damage. The grass will grow nicely with the mesh and can be mowed easily. All major household components in good shape, including the windows and roof. Home inspection report is on file, with notations on recently serviced activities. Walking distance to schools, parks and shopping. A friendly and centrally located neighbourhood. (id:60626)
Royal LePage Team Realty
150 Larch Crescent
Leduc, Alberta
Welcome to this beautifully crafted 2,370 sq. ft. home in the desirable community of Woodbend, Leduc. This two-storey gem features an open-to-above great room, a stylish kitchen with built-in wall oven and microwave, plus a functional spice kitchen for all your cooking needs. A bright nook, main floor den, and a mudroom with custom shelving add to the thoughtful layout. Upstairs, enjoy a cozy bonus room, tech space, and a laundry room with open shelving. The spacious primary suite offers a luxurious ensuite and large walk-in closet, while the two additional bedrooms each include their own W.I.C. Designed for growing families and entertainers alike, this home blends smart design with elegant finishes. A backyard deck, double garage, and prime location near parks, schools, and trails complete the package. Move-in ready and full of features, this home is a must-see! (id:60626)
Exp Realty
2205 - 50 Forest Manor Road
Toronto, Ontario
Bright & Spacious 2 Bedroom Corner Unit In The Heart Of North Yorks Emerald City. Located On The 22nd Floor With Unobstructed Northwest Views And A Wrap-Around Balcony. Functional Layout With 9ft Ceilings, Open Concept Living/Dining/Kitchen, Stainless Steel Appliances, And Floor-To-Ceiling Windows.Enjoy Premium Amenities: Indoor Pool, Gym, Screening Room, Party Room, Arcade & Karaoke.Steps To Don Mills Subway, Fairview Mall, Library, Schools, Community Centre, Hwy 401/404. Includes: 1 Parking & 1 Locker. Move in Condition. Motivated Seller. Must See! (id:60626)
Anjia Realty
1725 Catherine Drive
Prince George, British Columbia
* PREC - Personal Real Estate Corporation. Build Your Dream Home Without the Headache! Dreaming of a custom-built home but dreading the costly and time-consuming process of land development & utility installation? This incredible 5.85 acre property offers the perfect solution. Featuring a large, well-built shop topped with a comfortable carriage home, you can move right in and live conveniently on-site while your dream home takes shape. Forget the delays and expense! Essential utilities – water, sewer, hydro, & natural gas, landscaping & driveway are already installed & conveniently stubbed to the shop/carriage house, ready for simple connection to your new build. The existing structure is roughed in & perfectly positioned to integrate with your future home plans. OR just live in as is and chill. :) (id:60626)
Royal LePage Aspire Realty
B 2167 Mission Rd
Courtenay, British Columbia
Discover this beautifully upgraded 3-bedroom plus den charming 1/2 duplex, ideally situated in desirable East Courtenay. It is a perfect floor plan for families seeking comfort and style in a vibrant community. Meticulously maintained the home features many upgrades including newer cabinets, countertops and bathroom fixtures. Main floor living space features a gas fireplace in living room and open concept living/dining/kitchen that incorporates a handy counter height bar. 3-bathrooms include a powder on the main and two upstairs which includes a luxurious master ensuite showcasing a spacious shower. Special features include a separate upstairs laundry/utility room to streamline your daily tasks, while the main floor boasts a separate den, perfect for a home office, playroom or study. Outside features a fully fenced, private backyard, beautifully enhanced by mature landscaping and a recently replaced, large wooden deck - ideal for outdoor entertaining. Awning, garden shed and bbq hook up. Single-car garage provides secure parking, while the driveway accommodates 2 additional vehicles, ensuring ample space for guests (id:60626)
Royal LePage-Comox Valley (Cv)














