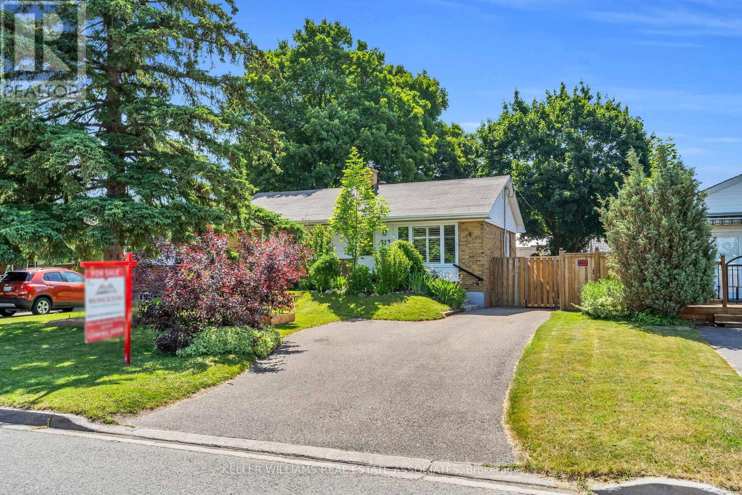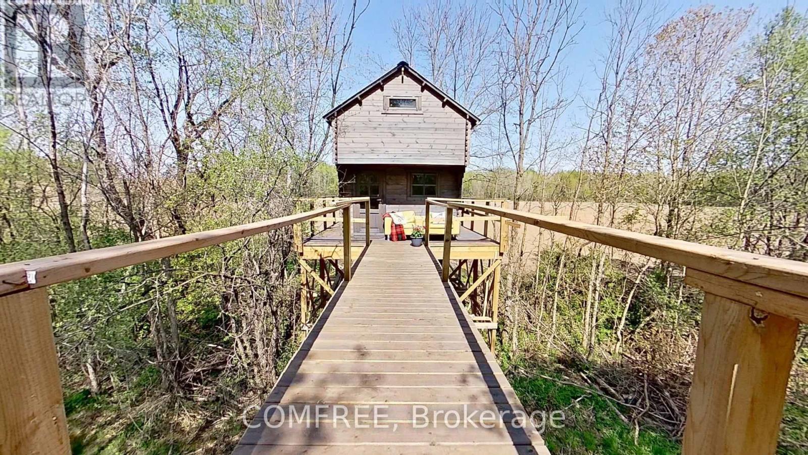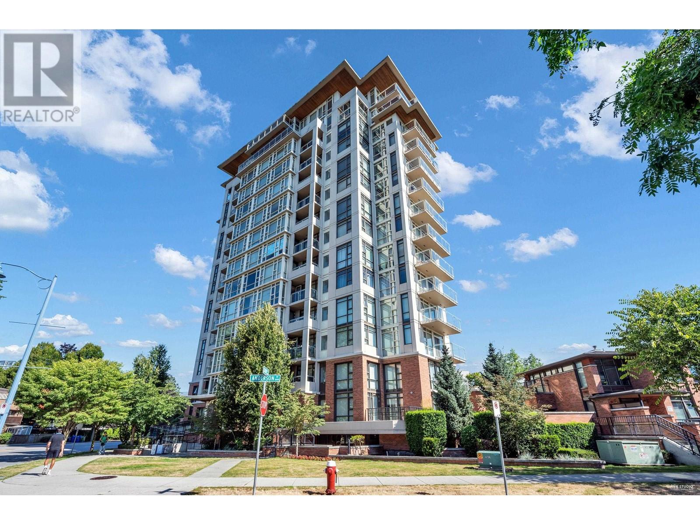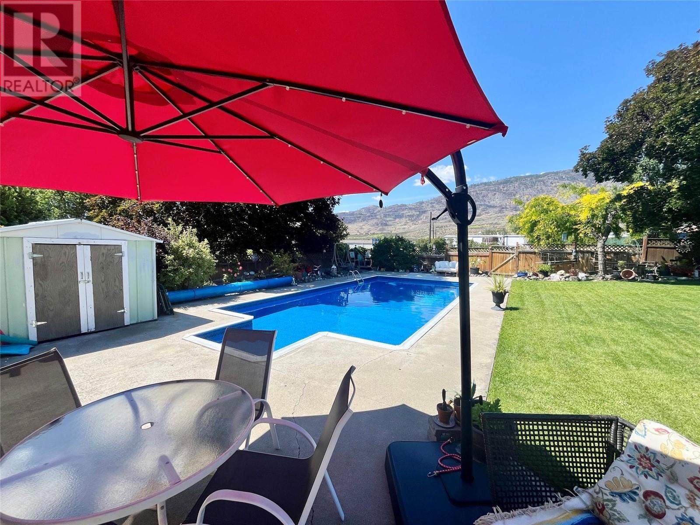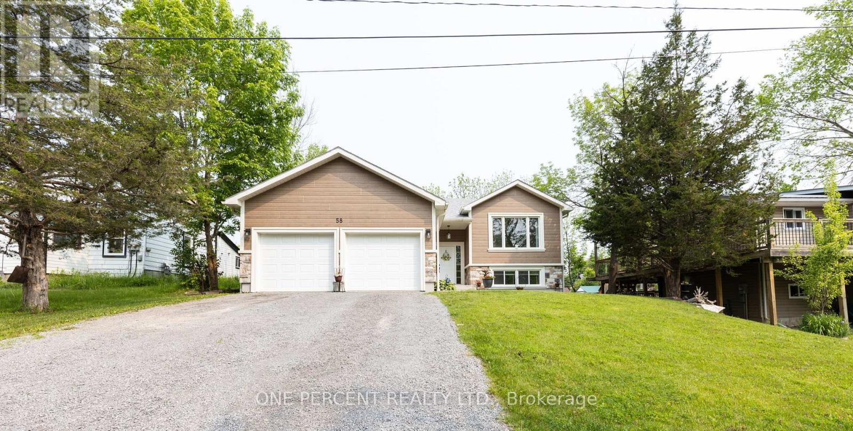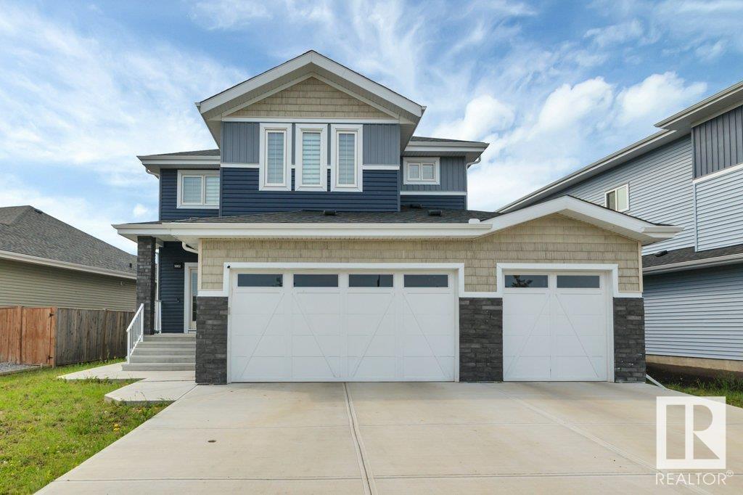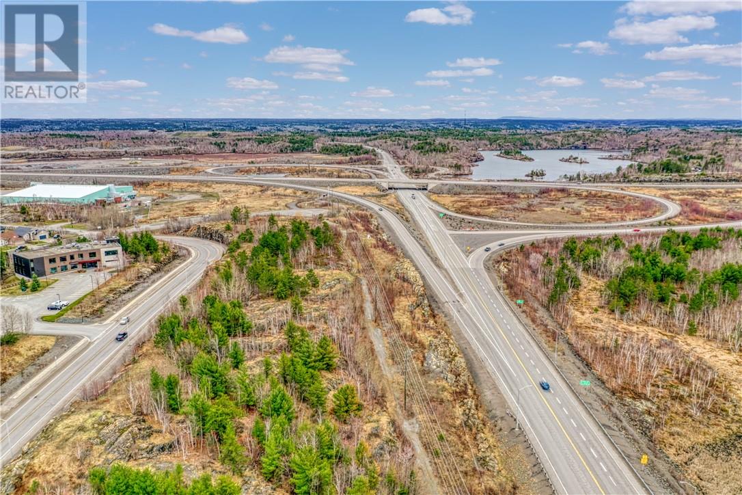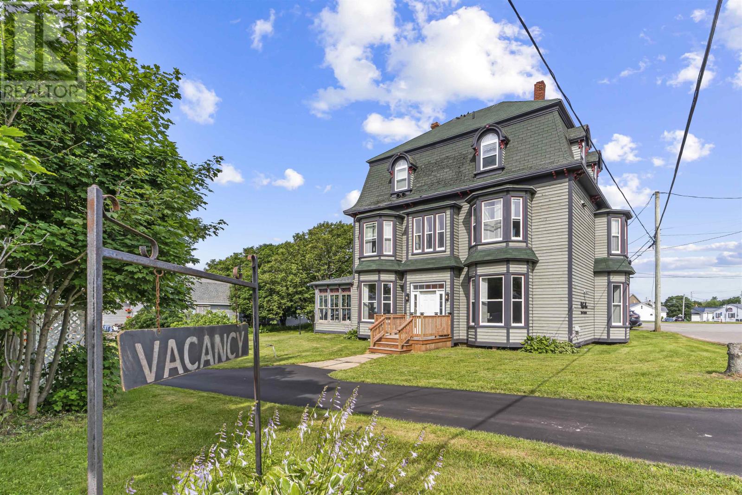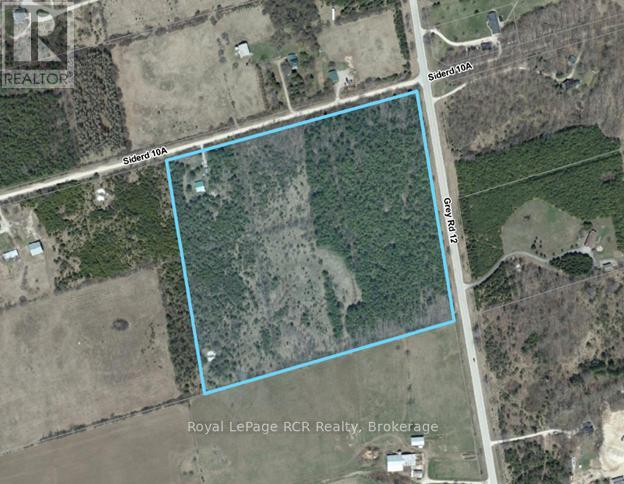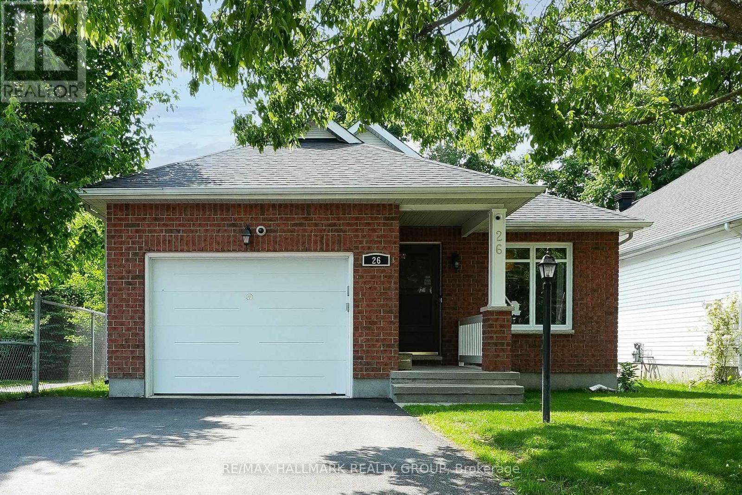150 15168 36 Avenue
Surrey, British Columbia
Beautifully Maintained 2-Bedroom and Den Townhouse in Solay. This bright and spacious townhouse offers a thoughtfully designed open-concept main floor, perfect for everyday living and entertaining. The versatile den includes its own bathroom and can easily serve as a third bedroom, guest room, or home office. The kitchen features elegant quartz countertops and is filled with natural light, creating a warm and inviting space. Step outside to enjoy the tranquil green space that backs onto the unit, perfect for relaxing on the patio or upper deck. Solay community, residents have access to amenities including a pool, a fully equipped gym, a party room, and billiards. Don't miss out (id:60626)
Royal LePage Northstar Realty (S. Surrey)
206 Old Pakenham Road
Ottawa, Ontario
Charming Log Home Retreat on the Ottawa Snye - Fitzroy Harbour! Escape to the tranquility of this stunning log home, nestled on a peaceful dead-end road in the heart of Fitzroy Harbour. Crafted from majestic first-growth logs, this home blends rustic elegance with serene natural beauty. Enjoy complete privacy while the Ottawa Snye River flows gracefully past your backyard - perfect for morning coffees on the deck or evening relaxing under the sunset. Inside, the open-concept main floor offers approximately 1,400 sq ft of warm, inviting living space with two bedrooms, a full bath, and panoramic views of the surrounding landscape. The finished lower level provides a versatile space for relaxation, hobbies, guests, or a home office complete with an additional full bath. Step outside to you spacious back deck - ideal for entertaining or simply unwinding in nature. This is more than a home - it's a lifestyle. Enjoy a vibrant rural community with a local store (with LCBO outlet), churches, a Catholic grade school, and a active community centre just a short stroll away. Fitzroy Provincial Park is also nearby for even more outdoor adventure. Weather you seeking a peaceful year-round residence or a weekend escape, this rare offering combines character, comfort, and connection to nature. Welcome to Fitzroy Harbour - where riverfront living meets community charm. (id:60626)
RE/MAX Hallmark Realty Group
312 Westcott Road
Halton Hills, Ontario
Looking for a home with flexibility, function & thoughtful upgrades? This detached bungalow offers just that! The finished basement, 3 car parking & smart layout suit multigenerational living, potential rental income or simply extra elbow room. Step through the foyer, where you can head straight to the lower level or into the bright main floor. The open concept living & dining area features luxury vinyl flooring(2022), a large window with California shutters & pot lights that create a cozy atmosphere for relaxing & entertaining. While the renovated kitchen(2022) showcases a centre island, floor-to-ceiling cabinets, custom backsplash & s/s gas range, all opening to a deck that makes summer barbecues a breeze. Hardwood floors extend through two comfortable main floor bedrooms & a bright office (potential 3rd bedroom), providing both beauty & durability. The primary bedroom includes a wall-to-wall closet, a ceiling fan & an extra closet that could be transformed into an ensuite laundry. The second bedroom & office both offer their own closets for added storage, while a skylit four-piece bathroom completes the level. Discover a roomy rec space downstairs with pot lights & above-grade windows that invite movie nights & playtime. The basement also offers a 3-piece bath, 2 more bedrooms & a laundry room with cabinetry & sink. One bedroom is complete with a built-in closet & a gas fireplace, while the other provides a wall-to-wall closet; both have an above-grade window & pot lights. Step outside & discover even more to love. Picture evenings on the sprawling 25 by 25-foot deck with a natural gas hookup for your grill, shaded chats under the gazebo & late-night soaks in the hot tub (as-is). The fully fenced yard adds privacy, two sheds & a tidy wood storage nook so everything has its place. All of this, in a family-friendly area close to schools, parks, shops, trails, the Acton Go station & more! This is a place that brings together comfort, space & everyday ease. (id:60626)
Royal LePage Real Estate Associates
702 9th Avenue
Fernie, British Columbia
This charming 3-bedroom home sits on a full-sized corner lot in Fernie’s desirable Annex neighbourhood—just a short walk to schools, restaurants, parks, trails, and downtown. The spacious, open-concept kitchen and dining area is perfect for hosting family and friends, and opens through patio doors onto a large deck with built-in seating—ideal for enjoying warm summer days. Cozy gas fireplaces in both the kitchen and living room create a warm and welcoming atmosphere year-round. Two generous bedrooms are located on the main floor, each set just off the living room. Upstairs, you'll find a third bedroom and a bright, flexible space perfect for a home office, den, or creative studio. The spacious yard offers tons of potential for further development, gardening, or simply relaxing and taking in the mountain views. A great opportunity to own a lovely home in one of Fernie's most sought-after neighbourhoods! (id:60626)
RE/MAX Elk Valley Realty
375500 37th Line
Zorra, Ontario
Tucked away in the heart of Southwestern Ontario, this 23-acre rural retreat blends rustic charm with modern convenience. Just 30minutes from London and 15 minutes from Woodstock, it offers the perfect balance of seclusion and accessibility.Cross the bridge over the creek, and youll be immersed in natures beauty. Towering maples, vibrant spring flowers, young fruitorchards, and freshly dug gardens set the tone for peaceful homesteading. Apple, pear, plum, and apricot trees promise a fruitfulharvest, while the large garden is perfect for vegetables, herbs, and flowers, all with creek access for easy watering.Two quaint wooden cabins provide cozy getaways, ideal for weekend retreats or guest accommodations. Whether youre relaxing on theelevated deck, birdwatching with the Merlin app, or exploring trails, outdoor bliss is everywhere. The winding creek, with its crystal-clearwaters, creates a soothing backdrop for campfires and a refreshing summer dip.Outdoor enthusiasts will love the diverse trails for ATV riding, dirt biking, mountain biking, hiking, and dog walking. In winter, theproperty transforms into a snowy playground for cross-country skiing, snowshoeing, or skating.The farm is also a birdwatchers haven, with hundreds of species stopping on their migratory path. Robins, warblers, and finches fill theair, while larger birds like blue herons and wild turkeys make regular appearances. Deer, raccoons, and rabbits also call the woods home, adding to the natural beauty.The charming village of Embro is just up the hill, offering a friendly small-town atmosphere with a grocery and liquor store forconvenience.With stunning landscapes, abundant wildlife, and endless outdoor activities, this property offers something for everyonewhetherseeking tranquility or adventure. (id:60626)
Comfree
205 - 77 Maitland Place
Toronto, Ontario
Welcome to Celebrity Place, High in Demand Area In Toronto. Freshly Painted and New Cabinetry In The Kitchon,2-bedroom, 2- full bathroom suite approx. 851 sq.ft. South Facing views. Inside, you will find rooms that are thoughtfully designed with plenty of storage to meet all your needs. Featuring an open living/dining area ideal for entertaining, a well-sized kitchen with ample space for cooking, dining, and storage. Generous countertop areas, plenty of cabinets, and room for appliances without fooling cramped. Celebrity Place offers the full-sized pool, unwind in the sauna, Fully-equipped gym and squash/basketball courts. For entertainment, enjoy the in-house movie theatre. With 24-hr security, your safety is always On Top. Fully landscaped outdoor areas, .The building is equipped w/2 electric car charging stations, 2 convenient car washes, & complimentary overnight guest parking. Stay connected with Wi-Fi access throughout all common areas. For added convenience, the lower level convenience store, Dry cleaning services as well as the common laundry facilities. Exclusive use parking is available in the building at a Monthly cost through the management Office. (id:60626)
Royal LePage Signature Realty
151 Hickey Ave
Parksville, British Columbia
There’s a quiet appeal to this home—an ease that comes from both its thoughtful design and its location in the heart of one of Vancouver Island’s most naturally beautiful seaside towns. Situated just a short walk from Parksville’s beach, community park, and vibrant local businesses, this newly constructed residence offers a grounded, low-maintenance lifestyle without the constraints of strata living. Inside, the home features a clean, modern aesthetic with practical comforts woven throughout: hot water on demand, a ceiling-mounted heat pump for summer cooling, heated bathroom floors, and the warmth of a natural gas fireplace for winter evenings. On the exterior, the metal roof lends durability and peace of mind for years to come and you will also find convenient features like a natural gas bbq hookup and a roughed in EV charging area. The outdoor spaces reflect the same focus on simplicity and quality of life. A sunny, south-facing front patio offers a perfect spot to begin or end the day, whether with a morning coffee or a quiet moment in the evening light. The landscaping has been designed with ease of care in mind, leaving more time to enjoy the nearby shoreline or walk into town for groceries, lunch, or a visit to the local market. This home is well suited to those in search of a quieter rhythm—whether you’re stepping into a new chapter or simply refining what home means to you. With its combination of modern conveniences, easy-care design, and walkable location, it offers a refined alternative to conventional downsizing or strata living—one that feels rooted, independent, and effortlessly livable. All measurements are approximate and should be verified if fundamental to the purchaser. (id:60626)
Homelab Real Estate Group
205 8333 Anderson Road
Richmond, British Columbia
Introducing a spacious 2-bedroom, 2-bathroom flex unit, featuring an expansive patio and central air conditioning for optimal comfort. This thoughtfully designed floor plan maximizes natural light, creating bright and inviting spaces. Residents will enjoy access to a modern fitness facility equipped with a steam room, as well as the convenience of a lounge, meeting room, and kitchen for gatherings and events and 20,000 sf lush green courtyard. Experience a refined lifestyle in this well-appointed community. Includes 1 parking and 1 storage locker (id:60626)
Nu Stream Realty Inc.
125 Monias Drive
Rural Big Lakes County, Alberta
A Piece of Paradise! Affordable Elite Living! Welcome the serene and private enclave of Hilliard's Bay Estates, this breathtaking lake property offers the ultimate escape for nature enthusiasts and luxury seekers alike. Just a short walk to the sandy beach, this premier retreat sits on two generous lots totaling 0.59 acres, showcasing an impressive 1,518 sq. ft., two-story home that combines rustic charm with modern comforts. As you enter this charming three-bedroom, two-bathroom home, you’ll be captivated by its earthy tones and meticulously crafted, highly functional layout. The open concept kitchen, dining and living room area is soaked with natural light making it a stunning and relaxing environment to enjoy meals and entertain. The expansive wrap-around deck spans three sides of the home, providing endless opportunities for relaxation while soaking in the natural surroundings. Upstairs, two decks at either end of the house extend your living space even further, creating the perfect spots for peaceful morning coffee or sunset gatherings.Building Two is a spacious three-season outdoor kitchen that boasts everything you need, from a fridge, stove, pop cooler, and deep freezer to a full-sized dishwasher. With a large dining area, this space is perfect for entertaining, offering an authentic outdoor dining experience without sacrificing comfort or functionality. The adjacent brick patio, complete with a cozy covered fire pit, is the ideal spot for fireside chats long into the evening.This estate provides endless entertainment and recreation options for every member of the family. For garden lovers, a greenhouse and raised garden beds offer ample space to grow fresh produce, with a seepage well providing convenient lawn and garden watering. Horseshoe pits, a large wood shed, children's play set, and a storage shed provide all you need to enjoy a relaxed outdoor lifestyle.With additional conveniences like a crushed asphalt driveway, spacious parking area, and RV h ook-ups complete with water, sewer, and power, this property is ready to host all your friends and family in style. And for the ultimate lakefront experience, Hilliard's Bay Estates provides easy access to the pristine beach, fishing, and boating. Whether you prefer hiking along the scenic Trans Canada Trail and Hilliard's Bay Provincial Park or exploring ATV trails through vast, untouched wilderness, adventure is never far from home. A full-sized fenced basketball court offers hours of fun and exercise, while the extensive children’s playground will delight the young ones.Hilliard's Bay is renowned for its stunning sandy beaches, recreational amenities, and the safety of a gated community, offering an unparalleled blend of tranquility and convenience. Here, every day feels like a getaway. Don't miss your chance to own this extraordinary lake property – call, email, or text today to schedule a personalized tour and experience the magic of Hilliard's Bay Estates for yourself! (id:60626)
Sutton Group Grande Prairie Professionals
20 Finch Crescent
Osoyoos, British Columbia
Outstanding price! Outstanding location! Short distance to shopping, beach and all other amenities. This beauty consists of all the bells and whistles needed for your perfect Osoyoos home including an In-ground salt water pool, 2 Bedroom full suite with laundry access. Ideally located in the heart of town you can easily access gorgeous lakeside walkways and popular Coffee shops. Main level has 3 Bedrooms, updated flooring, new appliances and all Mechanicals have been recently replaced including HWT, Furnace and A/C. Plenty of parking in the newly paved driveway, carport and ample space to garden and lounge in the backyard with access to back in the RV. Come have a look and envision yourself lounging about in you very own piece of paradise. (id:60626)
RE/MAX Realty Solutions
58 Mckenzie Street
Centre Hastings, Ontario
Welcome to your dream home! This stunning custom-built bungalow offers over 2,800 sq. ft. of beautifully finished living space, featuring 3+2 bedrooms, 3 full bathrooms, and a bright, modern open-concept layout perfect for families and entertainers alike. Ideally located just minutes from Madoc's town center, this home combines elegance, comfort, and convenience. Step inside to discover engineered hardwood flooring throughout completely carpet-free for easy maintenance and a clean, modern feel. The spacious living area is bathed in natural light, accentuated by pot lights and elegant crown moulding throughout. At the heart of the home, the chefs kitchen is a showstopper with gorgeous quartz countertops, a waterfall island, and ample cabinetry for all your storage needs. Custom blinds add a refined touch and provide both privacy and light control. The primary suite is a luxurious retreat with walk-in closets and a 4-piece ensuite featuring modern fixtures and finishes. Two additional bedrooms on the main floor, plus two in the finished lower level, provide plenty of space for family, guests, or a home office setup. Additional highlights include main-floor laundry, an owned hot water tank, water softener, and air exchanger ensuring year-round comfort. Enjoy the convenience of city water and sewer services, and a spacious 2-car garage with room for tools, toys, or extra storage. Step outside and be surrounded by nature your private backyard is framed by mature trees, offering tranquility and privacy just a stones throw from shopping, schools, and community amenities. This property is the perfect blend of modern luxury and small-town charm. Dont miss your chance to own this exceptional home in one of Madoc's most desirable locations! (id:60626)
One Percent Realty Ltd.
5802 Soleil Bv
Beaumont, Alberta
CUSTOM TRIPLE GARAGE GEM! ACROSS FROM 4 SEASONS PARK! BEAUTIFUL UPGRADES! This 2356 sq ft 3 bed + den, 2.5 bath 2 story is a showstopper! Quality construction throughout, features 9' ceilings on the main & basement, side entryway w/ concrete walkway, A/C, quartz countertops throughout, electric fireplace w/ floor to ceiling versace tile, massive chef's kitchen w/ extended cabinetry, double oven, butler's kitchen, & more! Classic open concept living unites the living / dining / kitchen; ideal entertainment space! Main floor den, 2 pce bath, & yard access. Upstairs brings plush carpet, bonus room, laundry, & 3 bedrooms including the primary bed w/ stunning 5 pce ensuite. Basement is unfinished, but plenty of space to add your dream rec room, legal suite, or use as storage. The yard is ready for you to add your finishing touches to; great spot for future patio, deck, or play space for the kids. Only steps to 4 Seasons Park, playgrounds, & quick access to schools. A great home & location; don't miss it! (id:60626)
RE/MAX Elite
620 Copperfield Boulevard Se
Calgary, Alberta
Welcome to your dream home located in the sought-after Copperfield community, perfectly positioned with breathtaking views backing onto Stillwater Pond and scenic pathways. This beautifully upgraded property features a spacious, open-concept main floor that is flooded with natural light, highlighting serene pond vistas and picturesque sunrises from nearly every angle.The gourmet kitchen has been tastefully upgraded with sleek new countertops, providing both style and functionality, ideal for culinary enthusiasts and entertainers alike. Hardwood flooring flows seamlessly throughout the main and upper levels, enhancing the home's elegance and charm. Upstairs you'll discover an updated hallway bathroom alongside the impressive primary suite, complete with a spa-inspired ensuite featuring double vanities, a luxurious bathtub, and a dual rain shower. Two additional generous bedrooms and an open and versatile office space round out the upper level, providing plenty of space for a growing family or working from home.The custom walkout basement features a thoughtfully designed illegal suite that provides excellent versatility, comfortably suited for guests or extended family living. It includes a spacious living room with a custom fireplace, stainless steel appliances, its own private washer and dryer, large bedroom and direct outdoor access, ensuring privacy and convenience.Step outside to your spectacular yard—an entertainer's paradise designed for gatherings or quiet evenings taking in the tranquil pond views. The heated garage further enhances this exceptional home, offering warmth and comfort year-round. (id:60626)
Real Broker
0 Countryside Drive
Sudbury, Ontario
Welcome to 0 Countryside, a 1.95 acre commercial building lot located in the highly desirable South End of Sudbury. This prime site offers outstanding exposure with high visibility and easy access to major roads and highways, making it ideal for developing your future business. Located at the end of Countryside on a cul-de-sac, situated diagonal from The Gerry McCrory Countryside Sports Complex, this property can be seen from both Long Lake Road as well as the South Bypass (HWY 17), making the visibility outstanding in this high traffic area. The current owners have had drawings made for a custom 11,000 sq ft, 2 story animal hospital and have had other preliminary development work completed for this property. All utilities within close proximity to the lot. With unparalleled exposure, this prominent location will allow your business and any future development plans to thrive—opportunity awaits! (id:60626)
Lanctot Realty Ltd
16 Washington Street
Souris, Prince Edward Island
Step into a storybook setting at The McLean House Inn, where history meets the sea in the charming town of Souris. This beloved 4-star bed and breakfast has welcomed travelers for generations, offering a retreat filled with timeless elegance, warm hospitality, and panoramic views of Souris Harbour. Built in 1875, this architectural gem was once the town?s general store, now lovingly restored into a 7-room inn where each guest is wrapped in comfort. The gracious parlour, sunlit dining room, and commercial-grade kitchen set the stage for unforgettable mornings filled with the aroma of fresh coffee and the salty ocean breeze. Guests wander from their cozy rooms, each with a private ensuite, to explore Souris? quaint boutiques, golden beaches, and scenic coastal trails. Owning The McLean House Inn is more than an investment?it?s a lifestyle. It?s waking up to the sunrise over the water, sharing stories with travelers from around the world, and preserving a piece of maritime history. If you?ve ever dreamed of running your own coastal retreat, this is your invitation to make it a reality. (id:60626)
Century 21 Northumberland Realty
330 Island View Drive
North Algona Wilberforce, Ontario
Properties like this are truly rare, showcasing pride of ownership throughout its picturesque 128 acres. This working farm offers a perfect blend of fields, pasture, and wooded areas, with approximately 50 acres of tillable land currently used for hay, but previously cultivated for corn and grain. An additional 15-20 acres of cleared pasture, complete with a spring-fed watering hole, is ideal for cattle. The remaining land features mixed bush, including a small sugar maple grove. The property is fully fenced and offers over 1km of frontage on Hwy 60. If you're searching for the perfect spot to build your dream home, look no further. With stunning views overlooking Golden Lake, this property offers unmatched beauty and potential. There are 2 barns on the property measuring 30x100 and 18x60. Great Location! 10 minutes to Eganville & 30 minutes to Pembroke. Minimum 24 hour irrevocable on all offers. HST in addition to the purchase price. (id:60626)
Century 21 Eady Realty Inc.
69 - 30 Times Square Boulevard
Hamilton, Ontario
Welcome to #69-30 Times Square Blvd, a stunning corner-lot townhouse located in the vibrant and family-friendly Trinity neighbourhood of Stoney Creek. Offering approximately 1,928 square feet of beautifully designed living space, this 3-bedroom, 2.5-bath home perfectly combines style, comfort, and convenience in a highly sought-after community. From the moment you enter, you'll be impressed by the bright and airy layout, enhanced by large windows that flood the space with natural light. The wide-open design of the main living area creates an ideal setting for both everyday living and entertaining, with a seamless flow between the kitchen, dining, and living spaces. The modern, gourmet kitchen is a true highlight, featuring sleek cabinetry, stainless steel appliances, and plenty of counter space for cooking and gathering. Just off the kitchen, enjoy the expansive outdoor balcony a perfect spot for morning coffee or summer evenings with friends and family. On the ground level, you'll find a spacious recreation room that offers endless possibilities whether as a home office, gym, playroom, or media room. Upstairs, the primary bedroom includes a generous closet and a stylish ensuite bath, while two additional bedrooms provide space for a growing family, guests, or a dedicated workspace. Additional features include in-suite laundry, ample storage, and the benefit of being on a corner lot, allowing for more privacy and natural light throughout. With its convenient location near shopping, dining, schools, parks, and highway access, this home truly offers the best of modern living in a welcoming and well-connected community. Don't miss your chance to own this impressive home in one of Stoney Creeks most desirable neighbourhoods a rare opportunity for space, light, and lifestyle all in one package! (id:60626)
Royal LePage Burloak Real Estate Services
30 Times Square Boulevard Unit# 69
Stoney Creek, Ontario
Welcome to #69-30 Times Square Blvd, a stunning corner-lot townhouse located in the vibrant and family-friendly Trinity neighbourhood of Stoney Creek. Offering approximately 1,928 square feet of beautifully designed living space, this 3-bedroom, 2.5-bath home perfectly combines style, comfort, and convenience in a highly sought-after community. From the moment you enter, you'll be impressed by the bright and airy layout, enhanced by large windows that flood the space with natural light. The wide-open design of the main living area creates an ideal setting for both everyday living and entertaining, with a seamless flow between the kitchen, dining, and living spaces. The modern, gourmet kitchen is a true highlight, featuring sleek cabinetry, stainless steel appliances, and plenty of counter space for cooking and gathering. Just off the kitchen, enjoy the expansive outdoor balcony — a perfect spot for morning coffee or summer evenings with friends and family. On the ground level, you'll find a spacious recreation room that offers endless possibilities — whether as a home office, gym, playroom, or media room. Upstairs, the primary bedroom includes a generous closet and a stylish ensuite bath, while two additional bedrooms provide space for a growing family, guests, or a dedicated workspace. Additional features include in-suite laundry, ample storage, and the benefit of being on a corner lot, allowing for more privacy and natural light throughout. With its convenient location near shopping, dining, schools, parks, and highway access, this home truly offers the best of modern living in a welcoming and well-connected community. Don’t miss your chance to own this impressive home in one of Stoney Creek’s most desirable neighbourhoods — a rare opportunity for space, light, and lifestyle all in one package! (id:60626)
Royal LePage Burloak Real Estate Services
585250 Sideroad 10 A
Grey Highlands, Ontario
26 acres with a rustic 1150 square foot bungalow with full walkout basement. There is a detached garage 12x20. It is a corner lot and wooded in multiples species of both hardwood and softwood. This property would make a good full-time home, recreational property or future hobby farm. (id:60626)
Royal LePage Rcr Realty
56 31098 Westridge Place
Abbotsford, British Columbia
OPEN HOUSE: August 10 - 11AM-1PM .This 2012-built townhouse in West Abbotsford features 3 bedrooms, 2 bathrooms, and 1238 sq. ft. of thoughtfully designed space. Perfectly located near recreational centers, parks, schools, and shopping, it offers a prime living experience. With RM60 zoning and part of a well-managed Strata, this property ensures stress-free ownership. Pets and rentals are welcomed, making it an excellent choice for a wide range of buyers. Enjoy modern living in a fantastic community setting. (id:60626)
Exp Realty Of Canada
244 Fire Route 33
Havelock-Belmont-Methuen, Ontario
Stunning Four-Season Cottage on Scenic Belmont Lake Wilson Bay. Welcome to your waterfront retreat! Nestled on the eastern shore of sought-after Belmont Lake, this immaculate 4-season cottage offers 3 bedrooms plus a charming guest Bunkie perfect for hosting family and friends. Enjoy an open-concept layout featuring a well-designed kitchen, dining, and living area with breathtaking panoramic views of the water. Step out onto the expansive deck and soak in the tranquility of the peaceful shoreline. This property is designed for comfort year-round, with a forced-air furnace and a cozy woodstove for those cool evenings. Western exposure provides unforgettable sunset views over Big Island, setting the perfect backdrop for lakeside living. The professionally landscaped lot includes stunning armour stone steps and retaining wall, adding curb appeal and easy access from the driveway. The waterfront offers 56 feet of depth off the dock, with a sandy bottom ideal for swimming. Located just 30 minutes east of Peterborough and 15 minutes from Havelock , this turn-key cottage comes fully furnished and move-in ready. Plus, it has incredible income potential already established as a successful Airbnb with average rental rates of $400/night or $2,500/week. Whether you're looking for a peaceful escape or an investment opportunity, this Belmont Lake gem delivers (id:60626)
RE/MAX West Realty Inc.
347 Ranchridge Bay Nw
Calgary, Alberta
Open House July 5th, 2-4pm. Your dream home awaits, a meticulously updated 1,428 sq. ft. raised bungalow tucked away at the end of a tranquil cul-de-sac in Ranchlands. Sitting on a generous 9000 sq. ft. pie-shaped lot, this property boasts a private, park-like backyard framed by mature trees—a serene oasis for family barbecues, quiet evenings, or playful afternoons with pets. With recent updates and upgrades transforming every corner, this 4-bedroom, 3-bathroom gem is move-in ready and designed for modern living. Step into a bright and welcoming main floor, where the open-concept living and dining area invites cozy gatherings around a wood-burning fireplace. Access the expansive 400 sq. ft. south-facing balcony from the dining room, offering panoramic views of the tree-lined street—perfect for morning coffees or sunset entertaining. The state-of-the-art kitchen, fully renovated in 2022, is a chef’s delight, featuring sleek Caesarstone countertops, a spacious island, new cabinets, a modern sink with a pot filler, and motion/light-activated undercabinet lighting for effortless ambiance. The primary suite is a true retreat, complete with a newly renovated ensuite (2024) boasting heated floors, and motion/light-activated undercabinet lighting, plus direct access to the deck overlooking the lush backyard. Two additional bedrooms and a stylish 4-piece bathroom complete the main level. The fully finished lower level, updated with plush carpeting, offers a versatile recreation room with a new fireplace (2022)—ideal for movie nights or a teen hangout. A fourth bedroom, a contemporary full bathroom (renovated in 2025), and a laundry room with a new washer/dryer (2023) add functionality. This home shines with recent upgrades, including vinyl planking throughout both levels, fresh paint, new interior (solid core on bedrooms) and exterior doors, and updated baseboards and casings (2022). The furnace control board, air conditioner, and hot water tank have been serviced or upgrade d (2023-2024) for peace of mind. Outside, a new backyard retaining wall, refreshed fencing, and a front gate (2024) enhance curb appeal, while a storage area under the deck keeps lawn essentials tidy. The oversized 26’4” x 24’7” garage, large enough for two full-size pickup trucks, offers abundant space for vehicles, tools, or a workshop. Ranchlands is a walker’s paradise, with pathways, an off-leash dog park, and amenities like a pharmacy, veterinary clinic, restaurants, and Crowfoot Crossing’s shopping and services all within reach. Families will love the proximity to two elementary schools, a skating rink, and a community centre, while commuters benefit from easy access to Crowchild and Stoney Trail. This home is more than a property—it’s a lifestyle. Whether you’re starting a family, downsizing, or seeking a forever home, 347 Ranchridge Bay NW offers unmatched comfort, modern elegance, and a warm community vibe! (id:60626)
RE/MAX West Real Estate
26 Fieldcrest Avenue
Ottawa, Ontario
Open House, Sunday 2-4 pm July 20th! Welcome to 26 Fieldcrest Avenue! A chic, modern, and thoughtfully updated bungalow nestled on a quiet street in the heart of Barrhaven. Just steps from a scenic walking trail, schools, parks, grocery stores, and restaurants, this 4-bedroom, 3-bathroom home blends comfort, elegance, and functionality.The main floor features a bright and cozy open-concept layout, including a sunlit living room with a gas fireplace, a welcoming dining area, and a beautifully updated kitchen with quartz countertops, a central island, ample cabinetry, and well-maintained modern appliances.The spacious primary bedroom offers a walk-in closet and a private 3-piece ensuite with a walk-in tub. A generously sized second bedroom, a full 4-piece bathroom, and main-floor laundry with a new washer and dryer (2023) add everyday convenience. At the back of the home, a versatile den/office/solarium provides the perfect flex space ideal for remote work, hobbies, or simply unwinding with views of the private fenced backyard. This space completes the well-designed main floor.The fully finished lower level (2022) adds remarkable flexibility with a large recreation room, two additional bedrooms, a full bathroom, and a gym areaperfect for multi-generational living, a future in-law suite, or future SDU income potential.Step outside to enjoy a private backyard oasis featuring a spacious deck and natural gas BBQ hookup, perfect for entertaining or peaceful relaxation. Notable upgrades include: quartz counters (2022), full basement renovation (2022), new washer/dryer (2023), pot lights throughout, fresh paint, new carpet, updated driveway, garage door & opener, and more.Full upgrades list attached. (id:60626)
RE/MAX Hallmark Realty Group
70 Haskayne Drive Nw
Calgary, Alberta
This well-maintained home on an oversized 3475 sq. ft lot with truck-sized garage is turn-key and ready to move into. You are welcomed into the foyer and immediately note the absence of any carpet in the home. The sellers upgraded to a lovely oak-finish upscale luxury vinyl plank throughout the main floor, staircase and complete second level- Long lasting and durable for many years to come. The open concept Main level features the show-stopping kitchen, upgraded with extended cabinetry and countertops and perfect for hosting large gatherings of family and friends. You’ll appreciate the sizeable walk-in pantry and window overlooking the rear yard to keep an eye on the kids as well as the appliance package, quartz throughout and 4 Lutron zones. Open to the dining area you’ll find the living area with large windows to welcome in the natural light. Up the staircase, customized with metal spindles and integrated feature lights, you’ll arrive at the Upper level with oak vinyl plank leading the eye for continuity. The Primary suite is a generous size with a walk-in closet and ensuite with quartz finishing. Two other good-sized bedrooms plus a family bath w/quartz are on this level as well as the laundry room with storage. Outside, the 22x22 double garage with subpanel was enlarged to fit the Truck w/king cab on this oversized lot while still leaving you with more fully-fenced yard area than most. The basement is unfinished with rough-in plumbing and awaits your touch. Surrounded by the desirable combination of natural beauty, modern amenities and community spirit that makes Rockland Park an attractive place to call home, you’ll enjoy the perks of the surrounding tranquil Bow River treed valley and paths, year-round amenities and events including outdoor pool, hockey rink, path system, pickleball courts and future K–9 School. Quick access to major roadways and mountain escapes. Virtual tour available. Call to view today. (id:60626)
RE/MAX First



