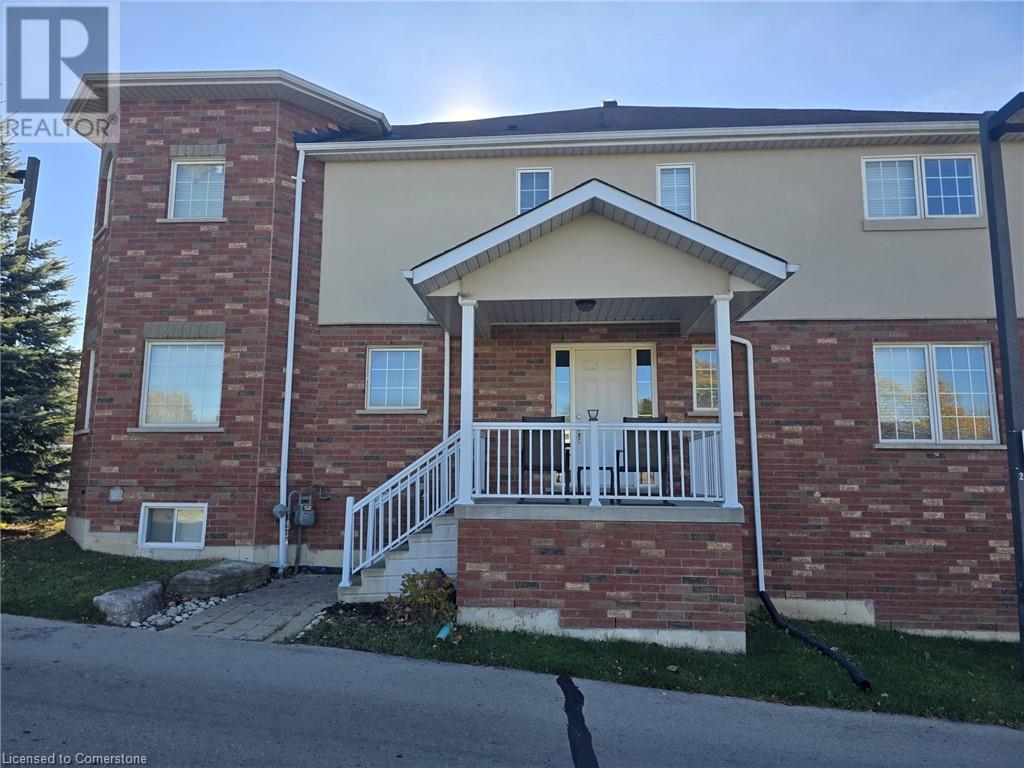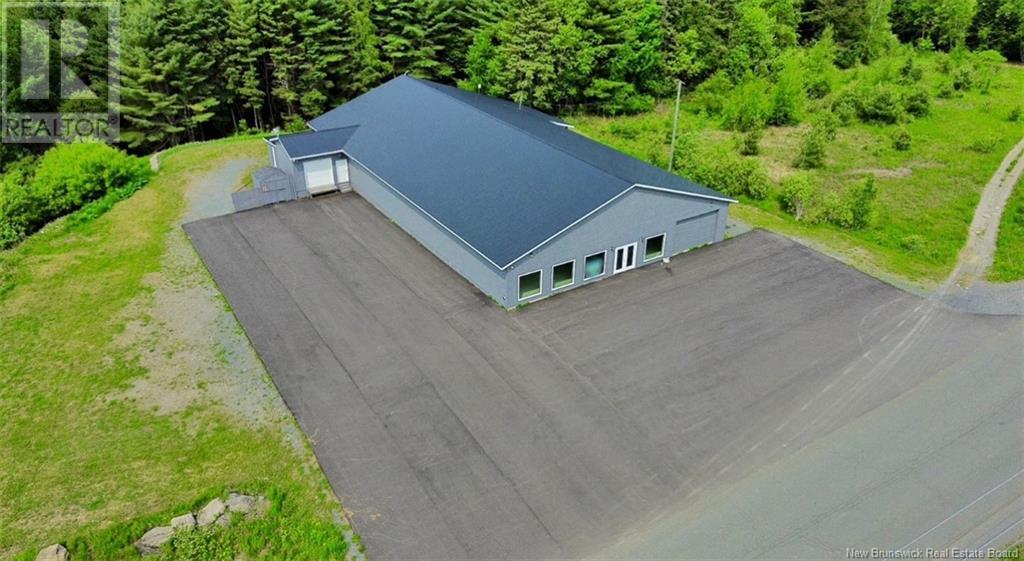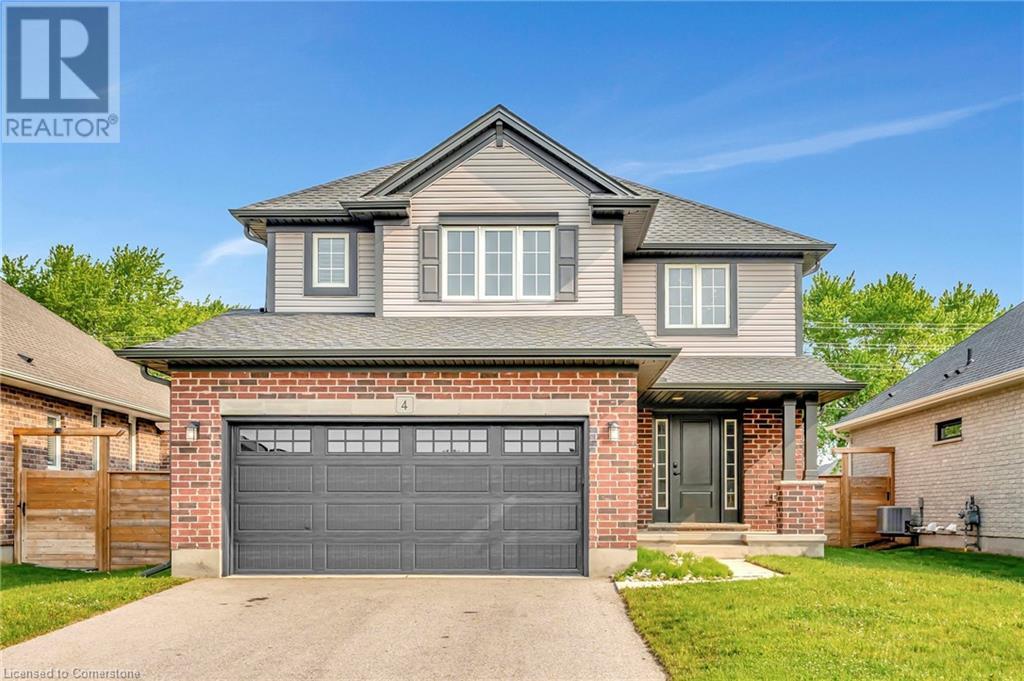283 Erie Avenue
Brantford, Ontario
Fall in love with this inviting three-bedroom, two-bathroom brick bungalow in Brantford! Outside, you'll be greeted by a picturesque English garden, creating a tranquil and welcoming entrance. Step inside and discover a well-maintained home featuring a functional main floor layout with bright living spaces, a comfortable flow to the bedrooms, and full bathroom. The basement is an added bonus, boasting a large rec room with a cozy gas fireplace, a fun games area, connvenient 3 piece bathroom, gym space, laundry and tons of storage. The expansive backyard offers endless possibilities for gardening, play, and entertaining. Enjoy the convenience of being close to local parks, public transit, a variety of shopping options, the beautiful Grand River, and the extensive trail system for outdoor enthusiasts. Don't miss this opportunity! (id:60626)
Royal LePage Brant Realty
2 Kerr Crescent
Ingersoll, Ontario
Welcome To This Newly Painted Very Well Maintained Fully Detached Luxurious Home. Built On 56 Ft Wide Premium Corner Lot. Comes With Finished Basement. Open Concept Layout On The Main Floor With Spacious Family & Dining Room. Hardwood On The Main Floor. Upgraded Kitchen Is Equipped With Central Island & Way Out To Yard. Second Floor Offers 3 Good Size Bedrooms. Master Bedroom With Ensuite Bath & Walk-in Closet. Recently Upgraded With New Laminate On The Second Floor & In The Basement & New Furnace. Close To Hwy 410. (id:60626)
RE/MAX Gold Realty Inc.
22 Owen Street
Ingersoll, Ontario
Welcome to 22 Owen St a beautifully maintained & thoughtfully updated 3-bed, 2.5-bath home in one of Ingersolls most sought-after neighbourhoods. Offering almost 1,800 sq. ft. of finished living space, this home combines comfort, style & functionality all within minutes of great schools, parks, & highway access. From the moment you arrive, youll be impressed by the charming curb appeal, double-wide driveway (2017) & large covered front porch, perfect for morning coffee or winding down in the evening. Step inside to a spacious front foyer & a light-filled main floor featuring hardwood & tile flooring, a large living rm with oversized windows, and open-concept layout. The kitchen was fully updated in 202425, including new countertops, backsplash, sink, faucet, a freshly painted white cabinet finish, and addition of a stylish island & pantry. The adjacent dining rm is ideal for hosting, and a convenient 2-pc powder rm completes the level. Upstairs, find 2 generous front-facing bedrooms & a fully renovated main bath (2017) w/heated tile floors, a solid wood vanity w/quartz countertop, a new tub, & modern subway tile. The primary suite is a true retreat w/double-door entry, a spacious layout, & an impressive ensuite (2019) w/heated herringbone tile flooring, a walk-in tiled shower, & quartz vanity. The updated laundry (2018) w/ample storage & a new washer&dryer (2024) is located off the primary bedroom. The unfinished basement offers storage & bathroom rough-in. Step outside into your own backyard oasis, professionally landscaped & perfect for summer. Relax or entertain on the new deck (2023) under the pergola (2021), surrounded by low-maintenance gardens and plenty of green space. Addtl updates include: roof (2021), furnace & AC (2019), and many new windows (2017). This truly move-in-ready home is a rare find that blends modern updates with timeless charm ideal for families, professionals, or anyone seeking a quiet, friendly neighbourhood close to everything. (id:60626)
Revel Realty Inc.
22 Owen Street
Ingersoll, Ontario
Welcome to 22 Owen St — a beautifully maintained & thoughtfully updated 3-bed, 2.5-bath home in one of Ingersoll’s most sought-after neighbourhoods. Offering almost 1,800 sq. ft. of finished living space, this home combines comfort, style & functionality — all within minutes of great schools, parks, & highway access. From the moment you arrive, you’ll be impressed by the charming curb appeal, double-wide driveway (2017) & large covered front porch, perfect for morning coffee or winding down in the evening. Step inside to a spacious front foyer & a light-filled main floor featuring hardwood & tile flooring, a large living rm with oversized windows, and open-concept layout. The kitchen was fully updated in 2024–25, including new countertops, backsplash, sink, faucet, a freshly painted white cabinet finish, and addition of a stylish island & pantry. The adjacent dining rm is ideal for hosting, and a convenient 2-pc powder rm completes the level. Upstairs, find 2 generous front-facing bedrooms & a fully renovated main bath (2017) w/heated tile floors, a solid wood vanity w/quartz countertop, a new tub, & modern subway tile. The primary suite is a true retreat w/double-door entry, a spacious layout, & an impressive ensuite (2019) w/heated herringbone tile flooring, a walk-in tiled shower, & quartz vanity. The updated laundry (2018) w/ample storage & a new washer&dryer (2024) is located off the primary bedroom. The unfinished basement offers storage & bathroom rough-in. Step outside into your own backyard oasis, professionally landscaped & perfect for summer. Relax or entertain on the new deck (2023) under the pergola (2021), surrounded by low-maintenance gardens and plenty of green space. Addtl updates include: roof (2021), furnace & AC (2019), and many new windows (2017). This truly move-in-ready home is a rare find that blends modern updates with timeless charm — ideal for families, professionals, or anyone seeking a quiet, friendly neighbourhood close to everything. (id:60626)
Revel Realty Inc
156 Silverwood Crescent
Woodstock, Ontario
Modern & spacious 4-bedroom, 3-bath detached home by Kingsmen on a 37.98 x 103.32 lot in North Woodstock. Just 4 years new with 2,240 sq ft (Elevation C James), featuring 9 ft ceilings, hardwood on main, and an open-concept layout. Located near Oxford Rd 17 & Silverwood Cres. Double garage + 4-car driveway offers 6 total parking spaces. Vacant and move-in ready with central air, forced air gas heating, and municipal services. Quiet family-friendly community, perfect for growing families. Unfinished basement ready for your personal touch. Don't miss this opportunity. Close to parks, schools, and all amenities. Ideal for first-time buyers or investors. (id:60626)
Homelife Maple Leaf Realty Ltd.
20 Mcconkey Crescent
Brantford, Ontario
THIS CENTERALLY LOCATED CORNER FREEHOLD TOWNHOUSE (POTL) WITH WALK IN BASEMENT. OFFERING 3 BEDROOMS & 3.5 BATHROOMS, THE HOME BOASTS A BRIGHT, OPEN CONCEPT MAIN FLOOR WITH NEUTRAL COLOUR SCHEME FEATURES LAMINATE FLOORING IN LIVING ROOM, ALONG WITH A SPACIOUS KITCHEN EQUIPPED WITH STAINLESS STEEL APPLIANCES. THE BASEMENT SLIDING DOOR LEAD TO FULLY FENCED WALKOUT DOOR TO LOW-MAINTENANCE BACKYARD. UPSTAIRS, THE PRIMARY BEDROOM INCLUDES A PRIVATE ENSUITE WALK IN CLOSET WITH A PICTURE WINDOW. THE FINISHED BASEMENT PROVIDES EXTRA LIVING SPACE, STORAGE & A 3-PIECE BATHROOM. PERFECT FOR FIRST-TIME BUYERS, COMMUTERS NEEDING EASY 403 ACCESS, OR INVESTORS. (id:60626)
RE/MAX Skyway Realty Inc
34 Scott Street
Woodstock, New Brunswick
If you are looking for a large commercial building along the Trans Canada Highway and just off popular EXIT 185 Woodstock, this building could be for you! Currently vacant, this mainly open concept 7500 sq ft building features an unobstructed showroom area with windows and an overhead door for moving larger items in and out. The back of the building houses a gorgeous staff area with kitchen, lounge, full bath, laundry, a second kitchenette, 1/2 bath and separate offices. In addition to all of this, there is unfinished (insulated) storage with 2 additional overhead doors and a loading dock. All kept warm in the winter and cool in the summer with multiple mini splits. The exterior features a newly painted exterior, newly paved parking lot, steel roof, storage building & attached single garage for storage. This building would be amazing as is or divided into multiple units. This high traffic visible building will be the perfect place for your business to thrive! (id:60626)
Exit Realty Platinum
839 Sobeski Avenue
Woodstock, Ontario
Absolutely Stunning !!! Fully Upgraded Detach 4 Bedroom , 3 Washroom , Brick & Stone Elevation . Featuring premium upgrades throughout, this home . The grand 17-foot-high foyer welcomes you with natural light through large windows.Open Concept Kitchen & Family Room . 9ft Smooth Ceiling on Main Floor. 2500 sqft Approx . ## Upgraded Kitchen with Stainless Steel Appliances Quartz Counter & Backsplash . Primary Bedroom with walk in closet & 5pc Ensuite with Enclosed Glass Shower . An oversized bedroom at the front features vaulted ceilings and a private balcony .Very Functional & Open Concept Layout That You Do Not Want To Miss .A Rare Opportunity To Live In One Of The Best Woodstock Neighborhoods.Located steps from Lake Conservation Area,Thames River. With quick access to Highway 401 and this property is an incredible find. Must see (id:60626)
RE/MAX Realty Services Inc.
7 Sandy Court
Tillsonburg, Ontario
Great location close to all amenities in picturesque Tillsonburg, steps away from the Trans Canada Trail. Quality Built 3 plus bedroom home on quiet cul-da-sac. The open concept main floor has a large inviting foyer, upgraded kitchen with granite counters, breakfast bar, under cupboard lighting, pots and pans drawers ++ fridge, stove, microwave, dishwasher included. A bonus room that could be used as a main floor bedroom or office and a 3 pc bath complete the first floor. Patio Door leading to a 10 ' x 10' covered deck and fully fenced yard. Enjoy the second floor The large primary bedroom with a 6' x 12' walk in closet and cheater door leading to bathroom featuring a soaker tub and separate shower. 2 additional good sized bedrooms and a convenient 2nd floor laundry room (washer & dryer) The driveway is paved, concrete walk way to front door, central air ++ (id:60626)
The Realty Firm Inc.
4 Livingston Drive
Tillsonburg, Ontario
Discover this modern, two-story home situated in a quiet, family-friendly neighborhood in Tillsonburg. With three bedrooms and four bathrooms, this newer build offers comfortable living spaces. The main floor features a bright kitchen equipped with a brand new fridge, stove, and over-the-range microwave, all complemented by sleek quartz countertops. The living room is a true highlight, with soaring cathedral ceilings, large windows provide picturesque views of the backyard, a cozy gas fireplace and backdoors which provide easy access to a spacious deck—perfect for outdoor entertaining. Upstairs, you'll find three generously sized bedrooms. The primary bedroom is a private retreat, featuring a walk-in closet, and a five-piece ensuite with a separate shower, a relaxing soaker tub, and a double sink vanity. The unfinished basement is a blank canvas, ready for your personal touch. This home is conveniently located near shops, stores, and parks, offering both tranquility and accessibility. **Please note: some of the photos have been virtually staged (id:60626)
Royal LePage Crown Realty Services Inc. - Brokerage 2
175 Quarter Town Line
Tillsonburg, Ontario
Welcome to your next home sweet home 175 Quarter Town Line! This charming bungalow in Tillsonburg offers an enticing blend of comfort, convenience, and potential that is hard to match. Featuring four bedrooms, including a spacious primary bedroom, with an ensuite bathroom that has an accessible walk in tub, this house is perfect for those who appreciate a touch of privacy paired with effortless, one-floor living. Freshly painted and awaiting your personal touches, this home invites you to dream big! The sizeable unfinished basement screams potential, whether you're looking to create a home theatre, a workout space, or an extra play area for the kids, the possibilities are endless. Step outside onto the generous lot that provides ample room for gardening, entertaining, or simply soaking up the sun on a lazy afternoon. The large driveway ensures hassle-free parking. Nestled in a friendly neighbourhood, you're not just buying a house but also a lifestyle. With Glendale High School, Westfield Public School and Tillsonburg District Memorial Hospital just a stones throw away, this location makes daily commutes a breeze. For leisure, you can splash around at Lake Lisgar Waterpark or jump on the Highway for a quick getaway. Ideal for anyone looking to maximize their quality of life without breaking the bank, this home presents a splendid opportunity to live conveniently and comfortably. (id:60626)
Century 21 First Canadian Corp
9 Princess Park Road
Ingersoll, Ontario
Pristine! Pool! Prime Location! Sophisticated 3-bedroom, 2-bathroom, 4-level side split with inground pool in a family-friendly location. This meticulous one-owner home sits on a 60-ft lot in a quiet, established neighborhood where kids still walk to school and neighbours look out for one another. Curb appeal shines with a handsome brick exterior and large covered porch. 1847 sq ft on 3 finished levels at/above grade. The layout is practical and flexible with open living spaces for gathering and quiet zones for work or play. Clean & carpet-free with gleaming hardwood floors on 3 levels. Natural light graces this custom crafted kitchen! Tons of upgrades here : solid wood cabinetry, dark quartz counters, built-ins, SS appliances, movable island, skylight and an inviting dining area with patio doors. The bright living room with gorgeous hardwood & picture window, flows easily off the dining area. A back entrance provides handy, direct access to the lower level. But first, let's go up just a few stairs to the bedrooms. The primary has private access to a 5-pce bath. 2 more generous bedrooms on this level. The lower lvl features a cozy family room with gas fireplace & large above grade windows. Don't miss the games room with a full wall of built-ins & slate floors. This is great flex space: thinking an in-law suite, 4th bdrm, office or hobby room? There's also a stylish 3-pce bath on this level. In the basement: a large laundry rm, cold rm, storage or gym space. Step outside to the ultimate backyard by design: inground pool, concrete patio for poolside lounging, retractable awning, pool house & change room with option for future sauna, garden shed & workshop. Multiple outdoor areas to relax & entertain, handsome stone wall, curated plantings & mature trees. 2 min walk to Royal Roads PS, close to parks, rec centers & downtown. Quick 401 access, an easy drive to KW, London, Woodstock. Loads of updates, plenty of space and just in time for summer! (id:60626)
Royal LePage Triland Realty Brokerage












