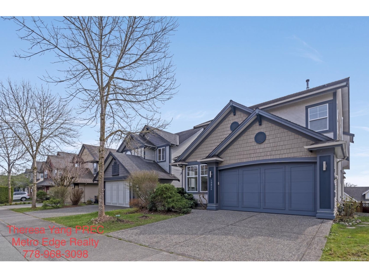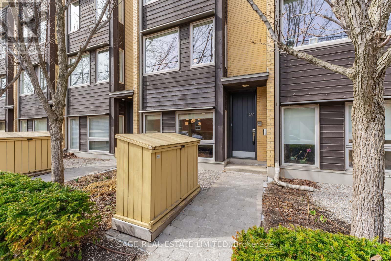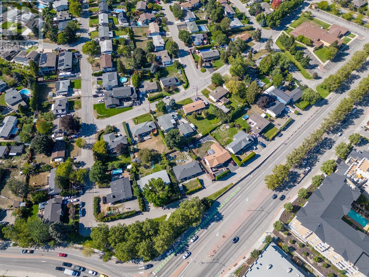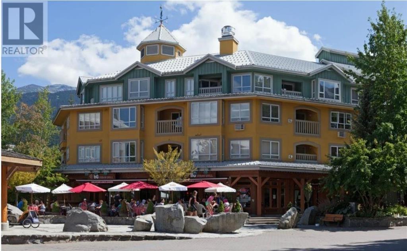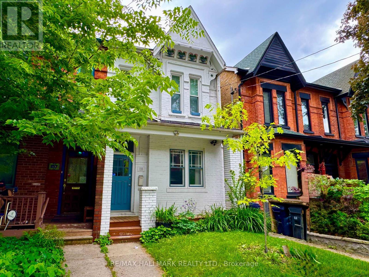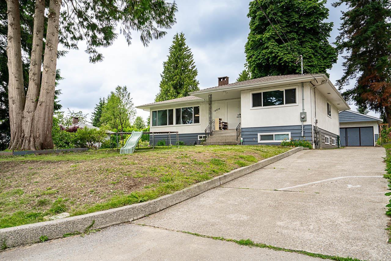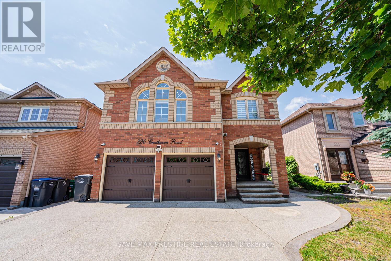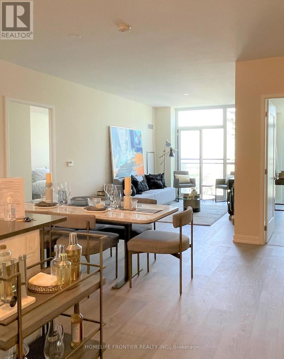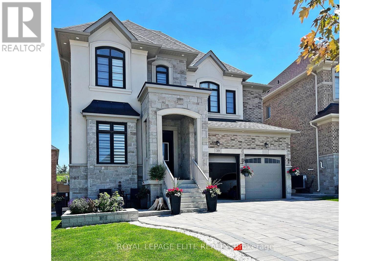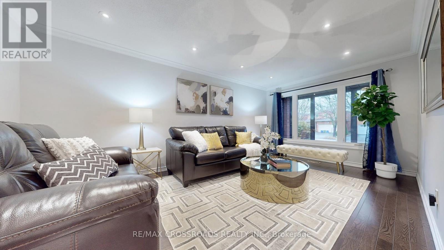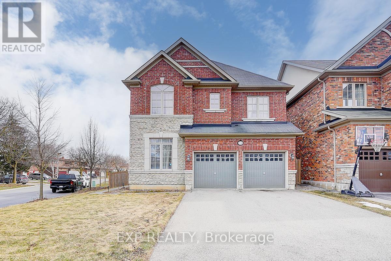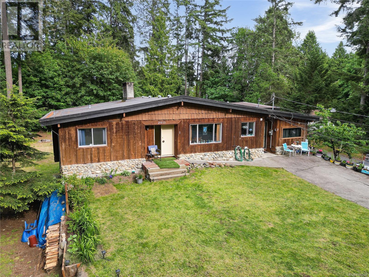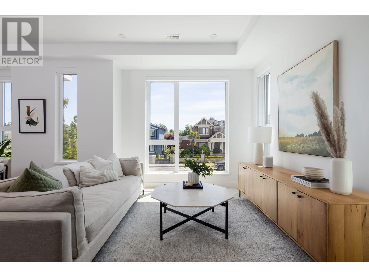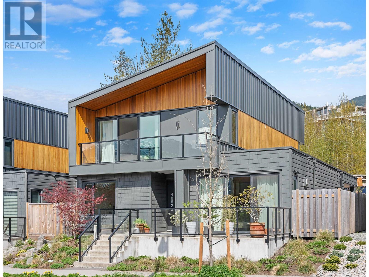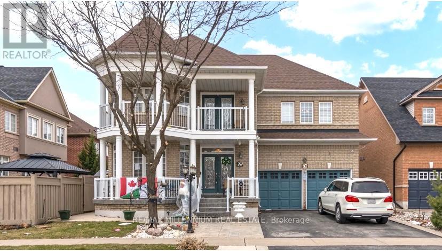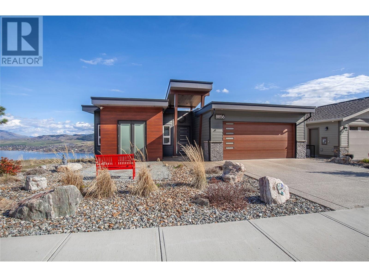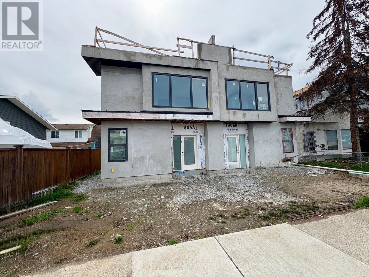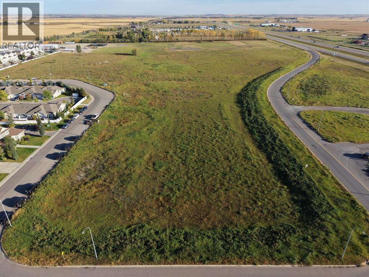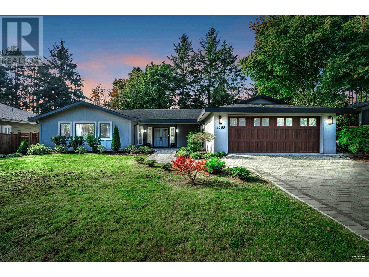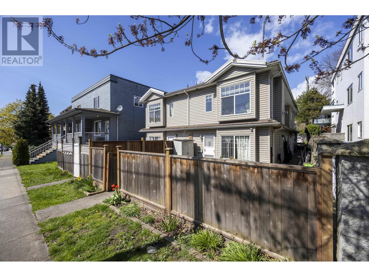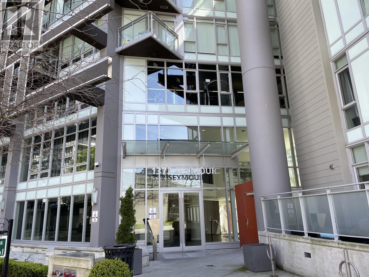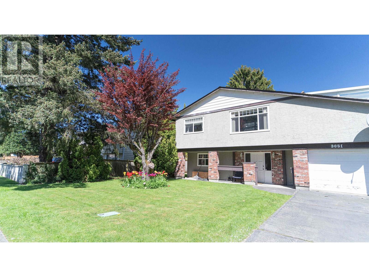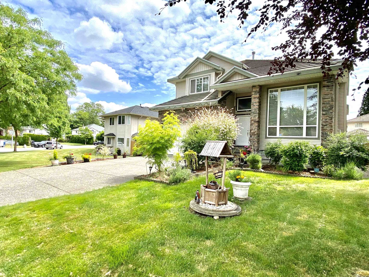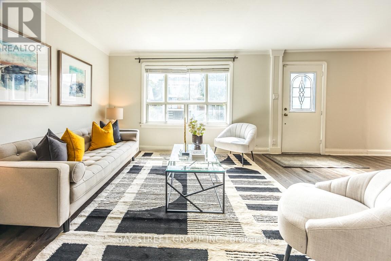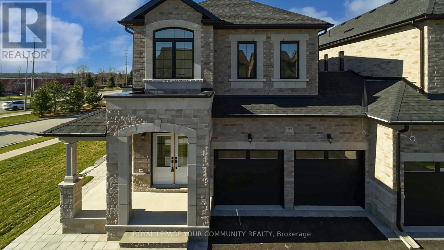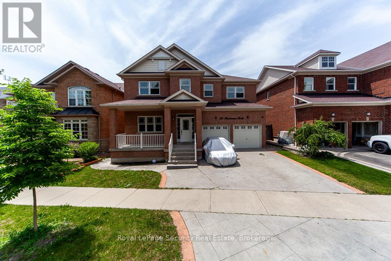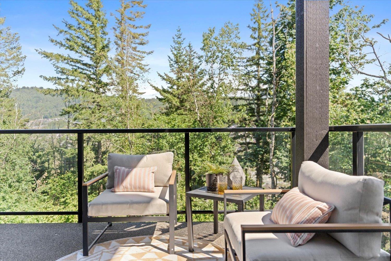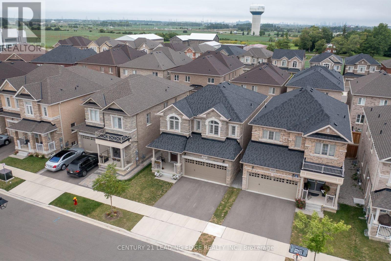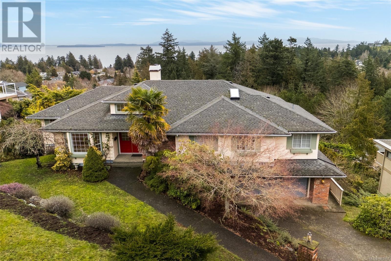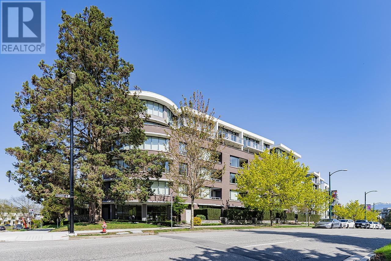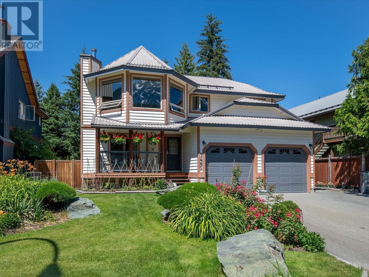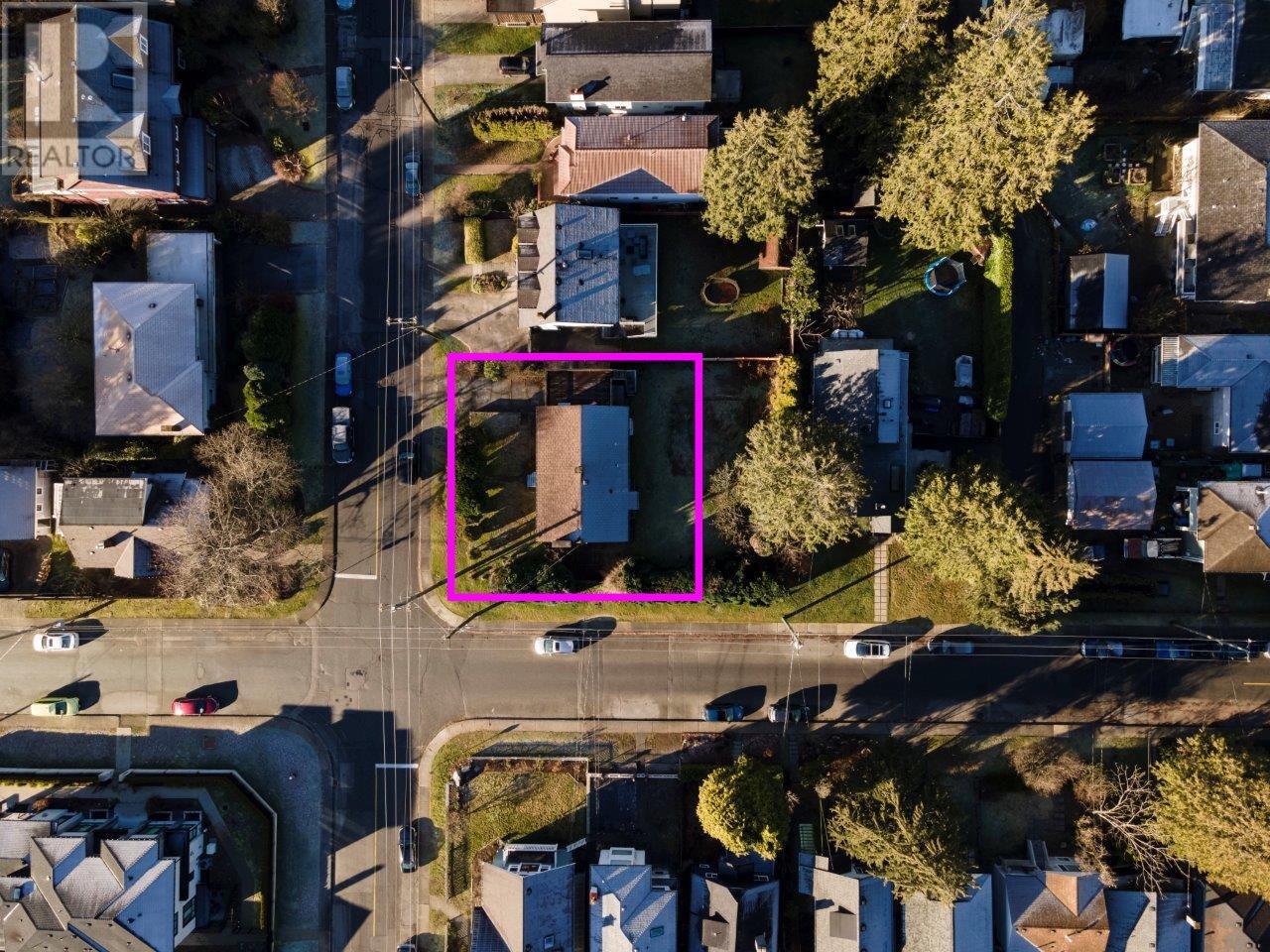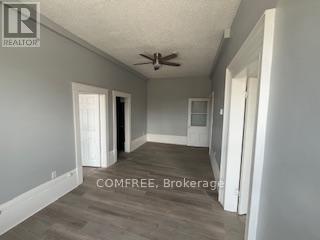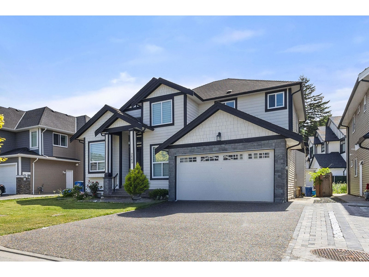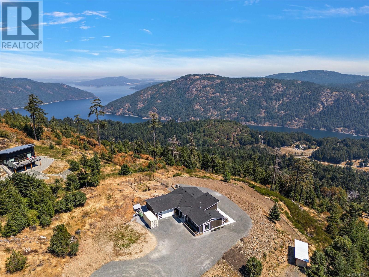1061 Semlin Drive
Vancouver, British Columbia
Welcome to 1061 Semlin Street, located in that gorgeous pocket between Victoria and Nanaimo in Grandview. This family friendly and vibrant neighbourhood is a real community. Steps from St. Francis, a short stroll to The Drive, many beautiful parks, restaurants, cafes, and amenities for families including Lord Nelson elementary. This unique and bright fully detached townhome features an ideal open concept layout on the main floor with spacious living room, dedicated dining area and a large kitchen with breakfast bar and powder room. Upstairs find three spacious bedrooms, including the primary bed with en suite plus additional full bath. Beautiful build quality and high end finishes throughout will delight the discerning buyer. Air conditioning, very large 12 feet x 6 feet storage locker, fenced patio, and parking included. OPEN HOUSE: Sunday July 20th, 2:30-4pm (id:60626)
Stilhavn Real Estate Services
19846 69a Avenue
Langley, British Columbia
SOUTH FACING VIEW LOT!!! A rare find with stunning city views. Reputation Morningstar builder Home with central Air Conditioning system in sought-after Willoughby Heights! This home offers an open-concept layout with a stunning kitchen featuring French antique-style cabinetry. High ceilings and large windows fill the space with natural light all 3 levels. The main floor boasts new hardwood flooring, adding warmth and elegance. The finished walkout basement with 2 guest bedrooms, and a full bathroom. This home is located in the R.E Mountain Secondary School catchment, an IB World School, also walking distance to parks, trails, bus stops and shopping. Home is meticulously maintained and in excellent condition, you won't be disappointed!!!! OPEN HOUSE Sunday May 04, 1:30-4 pm (id:60626)
Metro Edge Realty
6 - 10a Cecil Street
Toronto, Ontario
Get the Best of Both Worlds - Your Own Spacious Home With None of the Maintenance! This Home Has it All - Fantastically Located on a Tranquil, Tree-Lined Street Just One Block South of the University of Toronto and 2 Blocks West of the Many Hospitals on University. Loft-Inspired, This Turnkey, Superb Townhouse Has a Total of 2223 ft2 of Light and Bright Living Space With Sunny South and North Exposures, Soaring Ceilings and Abundant Natural Light. Two Terrific Outdoor Spaces: a Green Courtyard Garden Walk-Out From the Living Room, as Well as a Large South-Facing Balcony From the Upper Level Primary Suite With Spectacular Unobstructed Views of the CN Tower and the City Skyline. Excellent Cook's Kitchen has Quartz Counters, Breakfast Bar and Quality Stainless Steel Appliances. There's a Large and Comfortable Living Room with a Gas Fireplace and Walk-Out to the Garden. All 3 Bedrooms Have Excellent Closet Space With Two Walk-Ins. The Third Floor Primary Retreat Has a Generously-Sized Bedroom, a Large Spa-Bath With Separate Shower & Whirlpool Tub, a Walk-In Closet Customized With Multiple Built-Ins and a Walk-Out to the Terrace and Exquisite City View. The Main Level Includes a Spacious Office or Family Room Plus a Powder Room and a Tandem 4th Bedroom or Work-Out Room? There's Private & Secure Easy Garage Parking at the Back. It's the Perfect Location for Families and Couples, Walk to Everything: Subway, Streetcars, the AGO, OCAD, Baldwin St Restaurants and Cafes, Kensington Market Shops, and the Financial District! Excellent Layout Allows for Privacy and Space for Everyone. (id:60626)
Sage Real Estate Limited
2 620 E 46th Avenue
Vancouver, British Columbia
Welcome to Fraser Residences, where modern living meets neighborhood charm in the vibrant Fraser Street and East 49th Avenue area. Surrounded by authentic eateries, local markets, and parks, this community blends urban convenience with a strong sense of connection. These thoughtfully designed homes feature open-concept layouts with a quartz island, Fisher & Paykel appliances, brushed oak engineered hardwood flooring, and radiant in-floor heating throughout. The spa-inspired ensuite includes a frameless glass shower, deep soaker tub, and elegant fixtures. Built with sustainability in mind, each home offers a high-efficiency boiler, air conditioning, full alarm system, roller blinds, and private outdoor space. Fraser Residences is the perfect blend of style, function,and comfort. (id:60626)
Sutton Group-West Coast Realty
727 Glenburn Street
Kelowna, British Columbia
Welcome to this exciting development opportunity! Prime location in old Glenmore. Positioned on a transportation corridor with easy access to downtown Kelowna, UBCO campus and Kelowna International airport. Potential is available for rezoning to MF3, allowing up to 6 stories residential with various commercial uses permitted. Walking distance to elementary and middle schools, amenities, Knox mountain and Dilworth hiking trails, Kelowna Golf and Country Club and on city biking routes. Further attractions are the stunning views of Knox mountain, Dilworth cliffs and views of Lake Okanagan. (id:60626)
Real Broker B.c. Ltd
683 Deans Drive
Kelowna, British Columbia
No GST | Legal Suite | Lake, Mountain & City Views | New Home Warranty | Quick Possession | This beautiful 2021 built home in the sought-after Lone Pine Estates is a true showstopper. With over 3,875 sq. ft. of well-designed living space, this 6 bedroom, 4 bathroom home offers amazing views, a flexible layout, and high-quality finishes throughout. The home features high ceilings along with large transom windows, creating a bright, open feel and allowing even more natural light to fill the space. Warm wood accents add charm throughout, and the exterior boasts stacked stone detailing and stucco siding for excellent curb appeal and low maintenance. A butler’s pantry with a second fridge adds convenience, while a security system with cameras provides peace of mind. The upper floor includes three spacious bedrooms and two full bathrooms, including a large and private primary bedroom. You'll love the two front balconies with stunning southwest views of the lake, mountains, and city. A third balcony at the back of the home is perfect for relaxing or entertaining. The main floor features a fourth bedroom, a full bathroom, and a second living area with a wet bar, ideal for aging parents, growing kids, or guests seeking privacy. Also on the main level is a legal 2 bedroom, 1 bathroom suite with a separate entrance and its own laundry. Currently rented for $2,000/month, it's a fantastic mortgage helper or space for extended family. 7 mins to golf, 10 minutes to shopping, 13 minutes to UBC Okanagan, 40 minutes to Big White. (id:60626)
Oakwyn Realty Okanagan
311 4314 Main Street
Whistler, British Columbia
Embrace the convenience of this spacious 863 square feet 2 bedroom unit in the heart of Whister Village. Bear Lodge/Town Plaza is a quick 5-10 minutes walk to entertainment and recreational facilities, a plethora of retail and Michelin Star rated restaurants for every taste bud. Whether you and your guests love winter or summer activities, this is the ideal oasis to embrace it. Phase 1 ownership offers all the flexibilty for many years of personal family experiences, and the luxury to have it as an unlimited revenue generator. Whistler/Blackcomb has become a year round destination for world travelers that love the outdoors. The pure mountain air is inviting to all generations offering everyone an active lifestyle. Schedule a private viewing & make this an ideal destination for your family! (id:60626)
Macdonald Realty
155 Major Street
Toronto, Ontario
Welcome to 155 Major St, a timeless Victorian semi in the heart of Harbord Village. Set on a laneway-accessible lot, this property presents a prime opportunity for investors, end-users, renovators, and developers alike. Currently divided into two self-contained units, the front unit boasts 3 spacious bedrooms and 1 washroom, while the rear unit features a charming 1-bedroom, 1-washroom layout with a private entrance. For those looking to add value, the possibilities are endless; potential to expand the back or build up to add a third floor, maximizing space and unlocking opportunities. Located just steps from Harbord & Spadina, this prime location offers seamless access to U of T, Kensington Market, hospitals, transit, and more. A rare opportunity in a thriving neighbourhood- don't miss out! (id:60626)
RE/MAX Hallmark Realty Ltd.
10875 143 Street
Surrey, British Columbia
Welcome to this extensively upgraded 3,120 sq ft detached home, effectively a brand-new house sitting on a rectangular 8,441 sq ft lot. Four generously sized bedrooms, complemented by a second primary bedroom featuring its own private ensuite. The basement offers significant income potential with two self-contained 2-bedroom suites (2+2) with laundry. Exceptional outdoor living, highlighted by a massive front and back yard, an extra-long driveway leading to a detached double garage, and abundant parking space. Unique blend of modern comfort and future investment potential for multi-family development. (id:60626)
Sutton Group-Alliance R.e.s.
220 Cresthaven Road
Brampton, Ontario
Amazing opportunity to own a Luxurious Detached home (over 5000 sq ft of total living space) w/double car garage loaded with Tons of Upgrades in most sought-after peaceful & quite location of Brampton. Double Door entry, welcoming foyer with wayne scotting. Living room w/ hand scalped engineered hardwood, Double sided fireplace, pot lights & open to above high ceiling. Separate Dining room with pot lights for formal dinners. Separate Family room w/ gas fireplace, B/I book shelves, pot lights & large window ideal for family gatherings. Highly Upgraded Chefs Gourmet kitchen w/ hardwood floors, B/I S/S Appliances, Electric cook top, Center Island, Granite counters, Crown Molding & Wayne Scotting. Stained oak stairs w/iron pickets. 2nd Floor Boast Additional huge Family Rm W/Vaulted Ceilings, Pot lights. Huge Primary Bedroom w/ 5pc ensuite, Walk-in closet & big window for lots of sunlight. 3 Other good sized bedrooms. Finished Basement w/ Party Sized Rec room w/ laminate flooring , pot lights & electric fireplace, 2 bedrooms, 3 Pc washroom & Kitchen. Side entrance for the Basement. Professional landscaping w/ Exposed concrete on front , sides & Backyard. Deep Back yard to enjoy summer gatherings with family & friends. New Air conditioner (2021), New Roof (2022), Furnace w/ In-built humidifier. Families will appreciate the proximity to top-rated schools, expansive parks, and convenient public transit. Plus, with quick access to Highway 410 and upcoming hwy 413, commuting is effortless. Close to amenities. A Must See !! You Wont be disappointed!! (id:60626)
Save Max Prestige Real Estate
4403 - 99 John Street
Toronto, Ontario
The Pj Condos @ John / Adelaide. Is In The Heart Of The City, Minutes Away From The Financial, Entertainment , Shopping, Restaurant , Ttc, Highway And The Major Leaguer Sport Venues. This Luxury Elegant Building Comes With Top Of The Line Finishing. (id:60626)
Homelife Frontier Realty Inc.
39 Holland Vista Street
East Gwillimbury, Ontario
A lovingly maintained home on a PROGRESSIVE, UPPER CLASS and quiet COMMUNITY awaits. This HOME WITH LOTS OF UPGRADES AND EXTRAS exudes elegance and functionality on it's exterior and interior finishes. A TURNKEY PROPERTY front and back, outside accent potlights, RAISED INTERLOCKING STONE DECK WITH VINYL PERGOLA in the backyard, made more bbq/picnic friendly by a covered HOT TUB W/BLUETOOTH SYSTEM. A tool shed for storing the gardening equipments. All secured by a fully fenced property. - Inside was ALL HARDWOOD FLOORING on a 10-ft CEILING for the ground floor, 9-ft FOR THE SECOND FLOOR both with crown mouldings all throughout. - Ground floor is an OPEN CONCEPT DESIGN with a double sided fireplace in the family room and a MODERN SPACIOUS KITCHEN with stainless steel appliances, upgraded kitchen backsplash, large island and granite countertops. The window BLINDS AND CURTAINS ARE ALL FIRST CLASS highlighted by potlights and beautiful lighting fixtures. The FOUR SPACIOUS BEDROOMS upstairs have ensuites and HIS/HER WALK-IN CLOSETS and cabinets and augmented by a spacious loft at the top of the OAK STAIRCASE. - The FULLY BUILT AND FINISHED BASEMENT HAS A SEPARATE ENTRANCE, kitchen with stainless steel appliances, washer and dryer, 2 BEDROOMS, 4 pc bath, quartz centre island table, open concept dining and family room. A POTENTIAL SOURCE OF INCOME. - This beautiful home is minutes from go transit, upper canada mall, business plazas, banks, gas stations, groceries, costco, schools, restaurants, and parks. NEW ROADS AND TRAFFIC SYSTEM makes for a safe and comfortable travel around a PEACEFUL COMMUNITY. (id:60626)
Royal LePage Elite Realty
328 Atha Avenue
Richmond Hill, Ontario
Beautiful Home In the High Demand Richmond Hill Area* Modern Renovated with Lots Of Upgrades* New Paint* New Windows* New Front Porch* New Interlocks on Front & Back Yard * Modern Up-Graded Open Concept Kitchen with Family Size Breakfast Area Walk-Out to Garden* Spacious Living Room, Family Room & Formal Dining Room. Hardwood Floor Through out* Porcelain Tiles through-out on Main Floor Hallway and Kitchen & Breakfast Area* New Lights & Pot Lights , Stainless Steel Appliances, Primary Bedroom with 4 pcs. Ensuite and Walk-In Closet. All Upgrades Modern Bathroom with Glass Shower* Finished Basement with Large Recreation Area and Extra Bedroom with Great Room and 3 pcs. Bathroom. Excellent Location Close to Schools, Hwy 404 & 407 & York Transit, Parks, Shopping Community Centre, GO Station & Church. Move-In & Enjoy! (Photos showed on the MLS are just for illlustration of the house) (id:60626)
RE/MAX Crossroads Realty Inc.
116 Dunlop Street
Richmond Hill, Ontario
Welcome To 116 Dunlop Street, Fabulous House In Prime Richmond Hill. The Desirable 'Crosby' Community. Over 3600 Sq Feet Of Living Space. This delightful residence offers a perfect blend of comfort, convenience, and charm. Inside, you'll find spacious living areas filled with natural light, ideal for entertaining guests or relaxing with family. The well-appointed kitchen boasts a large eat-in area, ample storage, and walk-out to backyard retreat. Walk-In Distance To Richmond Hill Centre For The Performing Arts, Restaurants, Shopping, Community Centre With Wave Pool, Hockey Arena And Much More. Stunning Open Concept Layout, Gleaming Hardwood Floors, Beautiful Gourmet Kitchen With Built-In Appliances And Granite Counters. 4 Spacious Bedrooms And Professionally Finished Basements.(this property features 2 large/master bedrooms.) A True Gem! Excellent connectivity to Toronto via Yonge Street and Highway 404. You'll also enjoy the convenience of a variety of shops, restaurants, and services just minutes away on Yonge Street!Steps To Elgin Barrow Arena Complex, Richmond Hill Lawn Bowling & Tennis Courts. (id:60626)
Exp Realty
99 Bagot Street
Kingston, Ontario
Located on Bagot Street in the heart of downtown Kingston this five unit building is unique and could just be the next property in your portfolio. With Two Bachelor units, One 3-Bedroom and One 4-Bedroom and One 1-Bedroom unit this building offers great space and the convenience of downtown living. Please see the Brokerage Remarks regarding easement. All appliances are as-is. (id:60626)
Royal LePage Proalliance Realty
3569 Redmond Road
Mississauga, Ontario
For more info on this property, please click the Brochure button. Stunning 4-Bedroom Family Home with Finished Basement & Solarium – Prime Mississauga Location! This home sits on a beautifully landscaped property, offering exceptional curb appeal and a serene outdoor setting perfect for relaxing or entertaining. Welcome to this beautifully maintained and thoughtfully updated 4-bedroom home, perfectly located just minutes from Square One Shopping Centre, top-rated schools, and major highways 403, 401, and the QEW – offering unbeatable convenience for commuters and families alike. Major hospitals are just a few minutes away, adding peace of mind to your everyday living. The home features three skylights—filling the main hallway, master ensuite, and even the garage with natural light to create a warm and open atmosphere. Step inside to discover bright and spacious living areas, including a welcoming family room with a cozy gas fireplace. At the rear of the home, a sun-filled solarium provides a tranquil retreat, perfect for relaxing or entertaining. The home features updated washrooms throughout, including a luxurious master ensuite with a skylight, stand-alone soaker bathtub, walk-in shower, and double sinks – creating a true spa-like escape. The main washroom also offers double sinks, making busy mornings effortless for families. Enjoy charming curb appeal with a covered front porch, ideal for morning coffee or evening unwinding. The finished basement boasts a full kitchen, spacious living area, and a second gas fireplace, making it perfect for extended family, guests, or rental potential. This versatile and move-in-ready home offers comfort, space, and unmatched access to everything Mississauga has to offer. (id:60626)
Easy List Realty Ltd.
2011 Idlemore Rd
Sooke, British Columbia
INVESTMENT OPPORTUNITY! Proudly introducing TWO FULL SINGLE FAMILY HOMES with a combined total of 6x self contained suites collectively 12 bedrooms, 9 bathrooms, 6176 finished Square feet on a flat tree lined 1.13 acres in the desirable Billings Spit neighborhood. The property offers plenty of parking plus detached 3x bay carport, coin operated laundry room shared by all 4/6 of the suites, Sea Can, decommissioned fifth wheel, trailer, gardens, decks, patios and so much more! Amazing revenue stream/investment or holding property. Located in beautiful Sooke BC, a sea side community home to world class fishing, boating, whale watching, wildlife, hikes, trails and outdoor adventure! (id:60626)
RE/MAX Camosun
263 Humphrey Street
Waterdown, Ontario
Welcome to 263 Humphrey Street—an exceptional 4-bedroom, 4-bathroom home offering 3,075 sq ft of finished living space in one of Waterdown’s most coveted neighbourhoods. Designed for families and professionals who value quality, comfort, and smart investment, this property delivers on every level. From the moment you arrive, you'll notice the difference. A concrete driveway, full interlock front walkway, side path, and backyard patio enhance both function and curb appeal. Premium slate grey garage doors and upgraded Vinyl Guard front and walkout doors add a sleek, secure finish. Inside, the home is bright and spacious, featuring triple-glazed North Star windows for superior insulation and energy savings. The open-concept main level flows seamlessly to a stunning European-style bifold patio door that opens to a 12’ x 25’ composite deck with a natural gas line—perfect for entertaining or quiet evenings outdoors. The fully finished basement with walkout offers endless possibilities—ideal for a home office, business setup, or in-law suite conversion. Additional highlights include a Champion 14kW whole-home natural gas generator, a Lennox EL296V high-efficiency furnace, a Lennox PureAir hospital-grade air filtration system, a NuvoH2O citrus-based water filtration system, and an underground water runoff system for the backyard. Thoughtfully upgraded and meticulously maintained, this home is a must-see for buyers seeking long-term value, flexible living space, and high-end systems built to last—all in a quiet, family-friendly community minutes from parks, schools, shopping, and highway access (id:60626)
RE/MAX Escarpment Realty Inc.
263 Humphrey Street
Hamilton, Ontario
Welcome to 263 Humphrey Streetan exceptional 4-bedroom, 4-bathroom home offering 3,075 sq ft of finished living space in one of Waterdowns most coveted neighbourhoods. Designed for families and professionals who value quality, comfort, and smart investment, this property delivers on every level. From the moment you arrive, you'll notice the difference. A concrete driveway, full interlock front walkway, side path, and backyard patio enhance both function and curb appeal. Premium slate grey garage doors and upgraded Vinyl Guard front and walkout doors add a sleek, secure finish. Inside, the home is bright and spacious, featuring triple-glazed North Star windows for superior insulation and energy savings. The open-concept main level flows seamlessly to a stunning European-style bifold patio door that opens to a 12 x 25 composite deck with a natural gas line - perfect for entertaining or quiet evenings outdoors. The fully finished basement with walkout offers endless possibilities - ideal for a home office, business setup, or in-law suite conversion. Additional highlights include a Champion 14kW whole-home natural gas generator, a Lennox EL296V high-efficiency furnace, a Lennox Pure Air hospital-grade air filtration system, a NuvoH2O citrus-based water filtration system, and an underground water runoff system for the backyard. Thoughtfully upgraded and meticulously maintained, this home is a must-see for buyers seeking long-term value, flexible living space, and high-end systems built to last - all in a quiet, family-friendly community minutes from parks, schools, shopping, and highway access. (id:60626)
RE/MAX Escarpment Realty Inc.
212 715 W 49th Avenue
Vancouver, British Columbia
Be W 49th by Modella Developments is a collection of 17 newly built move-in ready 2 and 3-bedroom homes located in Vancouver's prestigious West Side. Tucked into a community of single-family residences, Be W 49th offers the security of neighbourhood living with the accessibility of city amenities and rapid transit, just beyond your doorstep! This corner 2-level townhome features 3 beds and 2.5 baths across spacious 24'5" wide interiors with 9' ceilings and engineered oak floors throughout. Culinary kitchens include full size Gaggenau appliances and plenty of open and closed kitchen storage. Entertain and enjoy expansive views on the large rooftop terrace. Includes 1 EV ready parking and storage locker. Limited time $50,000 buyer incentive! Open House Sat July 5, 2-4PM. (id:60626)
Rennie & Associates Realty Ltd.
40822 The Crescent
Squamish, British Columbia
Welcome to your dream home in the heart of Squamish, where modern design and natural beauty converge. This stunning 4bed, 3bath home is a newly built masterpiece by renowned developer Holborn, nestled in the sought-after University Heights community. Step inside and experience the bright, open-concept layout that boast an abundance of natural light. Thoughtfully designed to blend the serenity of nature with refined elegance, this home features expansive windows that frame the breathtaking coastal mountain views. Whether you´re entertaining in the spacious kitchen and living area or relaxing in the tranquil primary suite, every detail has been carefully considered to elevate your lifestyle. Squamish offers a playground of year-round adventure, world-class hiking, biking, climbing, and skiing are at your doorstep. Limitless possibilities for outdoor activities, a vibrant, growing community, this home is the perfect basecamp for both relaxation and recreation. Dont miss this one! (id:60626)
Oakwyn Realty Ltd.
76 Vellore Avenue
Vaughan, Ontario
** POWER OF SALE OPPORTUNITY with availability of Seller Take Back Mortgage (VTB) on OAC** Discover Timeless Elegance In This Spacious 3174 sqft 5-Bedrooms, 4-Bathrooms Home in the highly sought-after Vellore Village Community. Meticulously Maintained By Its Original Owners. Offered For Sale For The First Time! The Main Floor Boasts A Bright And Spacious Layout With Windows Throughout, Featuring A Formal Dining /Living Room with hardwood floor And separate Family Room with a magnificent Gas Fireplace ,Spacious Kitchen With A Breakfast Area. The Expansive Primary Bedroom Includes a Walk-in Closets And A 5-piece Ensuite. Additional Bedrooms Are Well-sized and perfect for a large family.Bedroom 5 offer a 3pcs Ensuite bathroom . Unfinished Basement with over 1350 Sqft ready to be finished with your own Creation. Inviting private Yard. Close To Schools, Shops, Hwy 400, Hwy 407 & So MuchMore! A Rare Opportunity To Own A Well-cared-for Home With Endless Potential! Property is Sold as is without any warranty. (id:60626)
RE/MAX Millennium Real Estate
8856 Tavistock Road
Vernon, British Columbia
This Architecturally-designed 4 Bedroom Rancher with Full walkout basement is one of a kind and not to be missed! Situated in the popular Adventure Bay area, with its own day-use pier and beach, you'll be living the Okanagan Dream every day! The minute you walk in the front door you'll appreciate the open floor plan, high ceilings, high-end finishing, unique style and more. This home is set up for work-at home couples, with bedrooms set up as offices on each level. The Main Floorplan offers 2 large bedrooms, 2 bathrooms including a large Master Suite with a fireplace, 2 walk-in closets, an ensuite with spa shower, heated floors and double vanities. In the kitchen, you'll be amazed by the amazing modern cabinets with quartz counters and an island breakfast bar. The open kitchen looks out to the vast Great Room area, with it's amazing gas fireplace, floor-to-ceiling windows and panoramic Lake & Valley views! The Great Room also provides easy access to the covered sundeck, perfect for entertaining, and nicely shaded. A beautiful laundry/mud room completes this level. The basement is set up for work and play, with a Rec Room area for family fun, leading to a patio with a hot tub! There's also a full bath, an under-garage storage room ready for your workshop or wired for a media room. Plenty of storage, including interior storage and a 21.5x22 garage. Large Driveway & low-maintenance landscaping. Too many features to list, ask for the complete build list, and book your showing! (id:60626)
Canada Flex Realty Group
943 Fuller Avenue Unit# 1-4
Kelowna, British Columbia
Unlock the potential of this rare, nearly completed fourplex, just a short walk from the heart of downtown Kelowna. With the project approximately 70% complete and at lockup stage, you have the unique opportunity to add your finishing touches and maximize value. Each of the four units offers just under 1,200 sq. ft. of well-designed living space, complete with luxury laminate flooring, private yard space, and one designated parking spot in the detached garage. Enjoy the luxury of a rooftop patio in every unit – perfect for entertaining or relaxing – with space for an outdoor kitchen or even a hot tub. Located close to transit and within walking distance to Kelowna’s vibrant core, this property offers both lifestyle and convenience. Whether you're looking to live in one and rent the others, or add a premium multi-family property to your portfolio, this is a must-see opportunity. Don’t miss your chance to shape the final vision of this incredible investment. (id:60626)
RE/MAX Kelowna
#1 24 Street Se
High River, Alberta
Fabulous location with easy access & visibility from Hwy 2. Industrial lots in High River's Industrial Park. 1-13.33 acre lots available immediately. Zoning is SED - Service & Employment District (Site #1 in photos) Street number will be assigned by the town. (id:60626)
Century 21 Foothills Real Estate
4288 Musqueam Drive
Vancouver, British Columbia
Immaculate Renovated Executive Rancher offers spacious single level living in a sought after West side Vancouver neighborhood. Features 3 large bedrooms, formal dining, cozy kitchen nook, expansive living room with Salish rock fireplace. Fully renovated kitchen and 2 luxurious baths boast solid wood cabinetry & premium Kohler fixtures. Enjoy indoor/outdoor flow to a designer landscaped south-facing garden. Recent upgrades: new windows, doors, paver driveway, garage door, newer roof. Ideally located in Point Grey school catchment, near top schools, UBC, Kerrisdale, Pacific Spirit Park & golf. Rare opportunity for families, UBC individuals, or retirees. Pre-paid lease until 2073 provides long-term peace of mind. Open House May 4th sunday 2-4pm (id:60626)
Yvr International Realty
2245 Dundas Street
Vancouver, British Columbia
Great potential for a 12-storey building redevelopment! Please confirm with City of Vancouver. Welcome to this 2-level functional 1/2 duplex in the heart of Hastings Sunrise! Offering over 2000sqft with 3 bedrooms & 2 baths on the main floor, two rental suites down with separate entrance and kitchen, which is great as mortgage helper. Walking distance to banks, stores, markets and restaurants, 10 min drive to downtown Vancouver. Two parking spots at the back. (id:60626)
Nu Stream Realty Inc.
1201 1372 Seymour Street
Vancouver, British Columbia
Live at Pacific & Seymour in Vancouver's coveted Yaletown community. This Luxurious southwest-facing 1200sqft home features 2 bedrooms, flex room, office nook, and convenient kitchen pantry. Little luxuries include heated bathroom floors, forced air heating and cooling system, Control4 Home Automation System, and 24-hour concierge. Gourmet kitchen boasts a designer appliance package, with Miele gas cook top, integrated dishwasher & convection wall oven, and Sub-Zero built-in fridge. Exclusive access to the Wellness Centre featuring gym, yoga room, pool, hot tub, sauna & steam rooms, and theatre. Built by award-winning Onni Group. Open House on July 19 (Sat) 2pm-4pm (id:60626)
Royal Pacific Realty Corp.
3651 Sable Avenue
Richmond, British Columbia
Situated on a spacious(60 by 123.3 )almost 7400 Sqft land. Quiet yet convenient neighbourhood walking distance to Steveston Village, north-and South Facing land. Two kitchens can separate rent for two unit . 3 brm upstairs. This property has two Master size bedrooms both facing South. The Land Can build up to Six individual building. OPEN HOUSE JUNE 14 & June 15 2-4pm 2025 (id:60626)
Luxmore Realty
16072 96a Avenue
Surrey, British Columbia
This Bright and spacious home boasts 6 bedrooms, 5 bathrooms and a unique layout that is open and functional. The main floor has a large family room with gas fireplace, wood cabinetry in the kitchen with quartz countertops. Comes with alarm system and surveillance cameras. 4 spacious bedrooms upstairs including master bedroom with separate ensuite. Located in Fleetwood, close to the future skytrain station and walking distance from top ranking schools, transit and shopping. Not only, luxury and functional, but also comes with 1+1 bedroom suite as mortgage helpers. Book your private viewing today!!! (id:60626)
Century 21 Coastal Realty Ltd.
12 Craigmore Crescent
Toronto, Ontario
Location, Location, Location! Welcome to This Charming And Solidly Built Detached Home Located In The Heart Of Prestigious Willowdale East. Set On A Premium 50FT Frontage Lot With A Large, Beautifully Shaped Regular Square Backyard, This Property Offers The Perfect Blend Of Comfortable Family Living And Investment Potential.Just A 10-minute Walk To The 2-Line Intersection Subway -Sheppard Subway Station, And Minutes To Hwy 401, Bayview Village Mall, Restaurants, Cinema, Library, And Steps To Local Parks This Is City Living At Its Finest With A Tranquil Neighborhood Feel.The Main Floor Features A Spacious Family Room, Combined Living/Dining Area, A Main Floor Bedroom, And A 4-piece Bathroom Perfect For Multi-Generational Families Or Guests. Upstairs, Youll Find Two Bright Bedrooms And A 3-piece Bath.Located In The Highly Sought-After Earl Haig Secondary School And Avondale Public School/Alternative Program District. With A Freshly Painted Interior, Vinyl Laminate Flooring, Custom Blinds, High-Efficiency Furnace, And Central Heating And A/C, This Home Is Move-in Ready.Whether Youre Looking For A Forever Family Home Or A Versatile Income Property, This One Is A Rare Find In An Unbeatable Location. Extras: 2 Fridges, 2 Stoves, 2 Washers, 2 Dryers, Over-the-Range Microwave, Hood Fan, Garage Door Opener, All Electrical Light Fixtures & Window Coverings. Motivated Seller Dont Miss Out! (id:60626)
Bay Street Group Inc.
122 Lewis Honey Drive
Aurora, Ontario
LOCATION LOCATION! Welcome to Aurora's most Desirable, Steps To Every Amenity Imaginable. This brand-new, custom-designed 4-bedroom linked single home offers a functional and stylish layout perfect for families, investors, or first-time buyers. Featuring: Double Car Garage = 2 Car Driveway Separate Entrance To Basement - Income Potential. Chef Inspired Kitchen w/ Stone Countertops & Premium Appliances. Hardwood Flooring Throughout, 7yr Tarion Warranty and Modern Finishes & Thoughtful Design. Don't miss this rare opportunity to own in one of Auroras fastest-growing communities. A true turn-key gem! EXTRAS: S/S Appliances, 10FT Ceilings On Main, 9FT On Second, Fully Custom With A Lot Of Upgrades, 7yr Tarion (id:60626)
Royal LePage Your Community Realty
890 Homewood Rd
Campbell River, British Columbia
Investment opportunity! Beautiful 11.5 acre Multi Family Development Site Backing onto the beautiful ERT ''Elk River Timber'' walking and biking trail. One of the last large development sites in the heart of downtown Campbell River. Some of the many options for development include Patio homes, Townhomes, Bare Land Strata or Low Rise Apartments. Nunn's Creek runs through the property which enhances this already desirable location surrounded by old growth woodlands. Preliminary plans show how much future potential there is for this property. Located close proximity to all downtown amenities and shopping, as well as new Campbell River Golf and Country club. (id:60626)
Realpro Real Estate Services Inc.
890 Homewood Rd
Campbell River, British Columbia
Investment opportunity! Beautiful 11.5 acre Multi Family Development Site Backing onto the beautiful ERT ''Elk River Timber'' walking and biking trail. One of the last large development sites in the heart of downtown Campbell River. Some of the many options for development include Patio homes, Townhomes, Bare Land Strata or Low Rise Apartments. Nunn's Creek runs through the property which enhances this already desirable location surrounded by old growth woodlands. Preliminary plans show how much future potential there is for this property. Located close proximity to all downtown amenities and shopping, as well as new Campbell River Golf and Country club. (id:60626)
Realpro Real Estate Services Inc.
50 Bartsview Circle
Whitchurch-Stouffville, Ontario
Fantastic Opportunity To Own This 2 Storey Home with Over 3000 sq feet Of Living Space. Featuring Hardwood Floors Throughout, 5 Bedrooms, 5 Bath's, Double Car Garage, Finish Basement. Perfectly located In A Sought Out Family Neighborhood. Open concept perfect For Entertaining Family & Friends. This Home Is A must see, you will Not Be Disappointed. Close to Schools, Public Transportation & Parks. (id:60626)
Royal LePage Security Real Estate
5662 Crimson Ridge, Promontory
Chilliwack, British Columbia
Nestled against a SERENE GREENBELT, this contemporary masterpiece boasts a 2 bed LEGAL SUITE for flexibility & features stunning finishes throughout! With seamless integration of natural light & sleek design elements, it offers a blend of MODERN LUXURY while feeling comfortable & welcoming. Spacious rooms w/ expansive windows to highlight the surrounding nature and VIEWS! The functional & unique 4767 sqft layout provides 6 beds w/ luxurious ensuites offering versatile living spaces to easily accommodate diverse preferences, while offering style & practicality for daily living. Steps to a PLAYGROUND & FENCED DOG PARK w/ a flat, useable backyard w/no neighbors in front or behind this home is perfect for those seeking elegance, comfort in a tranquil setting. A MUST SEE! * PREC - Personal Real Estate Corporation (id:60626)
Exp Realty
4090 Channing Crescent
Oakville, Ontario
Welcome to this Elegant 4 Bedroom Home In Highly Sought After Rural Oakville, Featuring An Open-Concept Design, Hardwood Floors, a Cozy Gas Fireplace & Pot Lights. Modern Kitchen With Bosch Appliances, Large Island With B/I Cabinets, Large Primary Bedroom With Walk In Closet & 5 PC Ensuite, Generous Size 2nd, 3rd & 4th Bedrooms, California Shutters on all windows, Close to Oakville Hospital, Schools, Smart Centre, Shopping, Major Highways & GO Stations, This residence seamlessly combines luxury, comfort, and convenience for the discerning homeowner. **EXTRAS** BOSCH BLACK STAINLESS STEEL FRIDGE, STOVE, DISHWASHER, WASHER AND DRYER (id:60626)
Century 21 Leading Edge Realty Inc.
901 Melrose Street
Kelowna, British Columbia
If you're looking for exceptional quality and meticulous attention to detail this home is a must-see. Designed to embrace its breathtaking surroundings, this home offers views from multiple rooms. Whether you're unwinding with a book, grilling in the BBQ niche, or gathering around the fire pit with a built-in gas hookup the expansive deck provides the perfect setting to take in the views of Black Mountain. Inside, the open-concept layout is bright with generously sized rooms that flow seamlessly. The kitchen is a true showpiece, featuring award-winning Norelco cabinetry, which won gold for ‘Excellence in Kitchen Design' at the Okanagan Housing Awards of Excellence. Every inch of this space has been designed with both beauty and function in mind. The primary suite is nothing short of spectacular with an ensuite and walk-in closet that go above and beyond. The ensuite features a massive walk-in shower with 2 heads and enough space for the whole family! Throughout the home luxury finishes, high-performance appliances, designer lighting and rich textures create an elevated experience. One of the standout features? The lower level is larger than the main floor thanks to a suspended slab design. This allows for an impressive amount of space with a 2-bed LEGAL suite, additional storage, 2 extra beds and a versatile rec area. Located just 40min from Big White and 12min from groceries and shopping, this home offers the perfect balance of peaceful surroundings and everyday convenience. (id:60626)
Coldwell Banker Horizon Realty
10545 Mcveety Street
Maple Ridge, British Columbia
This beautifully designed home is being built on a corner lot in a desirable subdivision, conveniently located near schools. It boasts 4 bedrooms and 3 bathrooms on the upper floor. The main floor features a spacious open layout with plenty of windows, allowing for abundant natural light. The lower level offers the potential for a two-bedroom suite and a media room with a bar. Contact us today to schedule your private showing! (id:60626)
Royal LePage Little Oak Realty
4833 Sea Ridge Dr
Saanich, British Columbia
Priced below BC Assessed Value, this spectacular view property is the best value on the market at $429/sqft. Stunning OCEAN VIEWS with 3900sqft of living space on a large, sunny lot. Only 20 minutes to the YYJ Airport and Ferry terminal and walking distance to Claremont High School, this location works for everyone. You can search all over the Saanich Peninsula and you will not find anything that can rival what this property has to offer. Families will love having 5 large bedrooms, main floor laundry, and be less than 1km to both Lochside Elementary. The location is quiet and serene and being just steps to Lochside Trail means quick access for you and your dog to head to Cordova Bay Beach. You will appreciate how well cared for this property is when you see the updates: Seismic upgrades, 40 year roof (2006), exterior painted (2021), oversized h/w tank + greenhouse in the yard. These view properties rarely come to the market. (id:60626)
RE/MAX Camosun
500, 508, 514, 520 Fowlers Road
St. John's, Newfoundland & Labrador
Situated on approx. 9 acres is this fantastic opportunity to own land in a very desirable location for up and coming businesses such as farming and agriculture. Fronting on Fowler's Rd with over 1000' and just feet away from the C.B.S Bypass off ramp. This opportunity also features a 2 story executive dwelling with grounds that are professionally landscaped, detached 24 x 20 heated garage, an outdoor heated swimming pool and an attached double car garage. The large foyer has 17 ft ceiling with the main featuring an open concept kitchen, with eat in area and family room, ideal for entertaining large gatherings. Formal dining room and living room on the main as well as laundry room/ bathroom. Hardwood spiral staircase leads you to the second level where you will find three large bedrooms with lots of natural light. The primary bedroom has a walk in closet and jack and jill ensuite with jacuzzi tub and a custom tile shower. In the basement you will find a spacious rec room, office, utility room, exercise room and large storage area. 200 amp service and 5 zones heating system. (id:60626)
Karwood Sales Inc.
305 505 W 30th Avenue
Vancouver, British Columbia
Welcome to 305-505 W 30th Ave, a rare gem in Vancouver´s prestigious Empire at QE Park by Intergulf. This home is the only unit with this custom layout in the building, was custom designed by the developer by combining 2 bedrooms+den to this Luxury and spacious 1 bedroom+den 1,251 sqft residence. It offers an expansive floorplan with a spacious master suite, spa-inspired ensuite, and oversized den. Spectacular N/W-facing views of DT and North Shore mountains through floor-to-ceiling windows. Chef´s kitchen boasts integrated Miele appliances, stone countertops, and a gas cooktop. Additional features include central A/C, hardwood floors,2 parkings, & access to premium amenities. Steps from Queen Elizabeth Park, Hillcrest Centre, Canada Line and top schools-urban living at its finest. (id:60626)
Ra Realty Alliance Inc.
1489 Balsam Street
Pemberton, British Columbia
Welcome to your next chapter in the mountains - a walkable, family-friendly Pemberton neighborhood. This custom-built home offers 3 bedrooms, 3 bathrooms plus a cozy media room with a built-in bar, PLUS a flexible layout with a legal 1-bedroom suite. The beautifully landscaped, fully irrigated yard features mature trees, gardens, multiple decks, and a private hot tub. Enjoy a built-in sound system, 5-ft crawl space, two-car garage, and parking for 5. Just steps to schools, trails, parks, and the Village of Pemberton-with stunning views of Mt. Currie! (id:60626)
Whistler Real Estate Company Limited
780 E 16th Street
North Vancouver, British Columbia
This is an offering for the Southern two thirds of the current 75'x105' lot and will be subject to house demolition and final approval with the CNV. The property will be a newly created 75'x70' RS-1 Lot. This site has a PLA agreement in place and may support further subdivision into two lots of 2,500+ sqft which each parcel supporting a 2,100+ sqft house. The lot may benefit from upcoming municipal changes, as this property is located within 400 metres of 3 major bus routes. Walking distance to Sutherland High School, Brooksbank Elementary, Grand Boulevard and the Green Necklace. (id:60626)
Royal LePage Sussex
263119 Range Road 281
Rural Rocky View County, Alberta
Discover Your Private Oasis: Modern Luxury on 4.99 Acres Near Airdrie & Balzac!Imagine escaping to your own tranquil sanctuary! This stunning 4.99-acre property presents an incredible opportunity to own a meticulously crafted 2018 McKee-built home, offering the perfect balance of serene country living and convenient access to city amenities. Located just a short drive from Balzac, Airdrie, and the airport, you'll enjoy the best of both worlds. This spacious 2,808 sq. ft. two-storey home features 4 bedrooms and boasts over $100,000 in high-end upgrades, ensuring a luxurious and comfortable lifestyle. Step inside to an inviting, open-concept main floor with 10-foot ceilings and abundant natural light flowing through oversized windows. The heart of the home is the custom kitchen, complete with ceiling-height cabinetry, a huge center island, premium granite countertops, and high-end stainless steel appliances. Adjacent is a spacious dining area and a grand living room featuring a linear fireplace with a striking stone surround and natural wood mantel. A dedicated office, large mudroom, walkthrough pantry, and a convenient half bathroom complete this level. Upstairs, retreat to the spacious primary bedroom with its deluxe 5-piece ensuite, complete with dual sinks, a soaking tub, and a separate tiled shower, plus a generous walk-in closet. Three additional well-appointed bedrooms, a second 5-piece bathroom with double sinks, and a private bonus room with an accent vaulted ceiling provide ample space for family and guests. Beyond the main residence, this property offers incredible outdoor living. A massive 743 sq. ft. southwest-facing deck, finished with premium "Duradeck" planks, is ideal for entertaining or simply unwinding. You'll also find a spacious chicken coop (your choice of fowl included!) and a second versatile shed. The nearly 1,000 sq. ft. oversized triple attached garage provides abundant space for vehicles, tools, and storage. The undeveloped basement, with its impressive 9'6" ceilings, offers over 900 sq. ft. of potential to be finished to your exact specifications.Additional features include custom built-in closets throughout, an upgraded lighting package, premium tile, hardwood, and carpet flooring, an upgraded backsplash, and two A/C units for year-round comfort. The home's unique exterior elevation, distinctive color scheme, and sloped roof lines provide striking curb appeal. This is a rare chance to own a truly exceptional property. Don't miss out – call for your private viewing today! (id:60626)
Century 21 Masters
844 2nd Avenue E
Owen Sound, Ontario
8-Plex with the potential to convert it into a 9-Plex with approval from the city. Listed at potential 8.5% Cap Rate! 6 recently updated apartments and 2 commercial units. 3 1-bedroom units, 3 2-bedroom units. One vacant commercial unit which could be split in half and one rented commercial unit. Potentially over 75% residential threshold. New Windows (2025), New Roof (2024), Light Fixtures, Kitchen Fixtures, Bathroom Fixtures, New Paint, New Flooring, Some new drywall, all replaced within past 6 months. (id:60626)
Comfree
2669 Caboose Place
Abbotsford, British Columbia
Crafted with care in 2015, this beautifully designed home offers 8 bedrooms and 6 bathrooms, perfect for large families or savvy investors. Located in a quiet, family-friendly neighborhood, the home is in excellent condition and has been well maintained. Enjoy strong rental income with both suites currently rented. Conveniently close to all levels of schools, shopping, parks, and more. A must-see opportunity in one of Abbotsford's most desirable areas! OPEN HOUSE Sunday, June 22 btw 1-3pm. (id:60626)
Sutton Group-West Coast Realty (Abbotsford)
4030 Ridgeline Dr
Shawnigan Lake, British Columbia
Stunning 2023 built Rancher with one of the most spectacular views on the entire Southern Island. experience the epitome of island living. This 3 bed, 2 bath single level home with views in all directions including the Olympic Mountains, Salish Sea, Mount Baker, City of Victoria, Saanich Inlet & Finlayson Arm. Home includes : heat pump, tile flooring throughout, Fast EV car charging station , high end appliances, wood stove , dual fuel 36'' gas range, exterior patio for your BBQ in the sun. Bonus; Lower level of the 5.02 Acre lot features separate secondary driveway ready for your build ideas. Dual zoning allows many potential uses of this property including; accessory buildings, secondary suite, B&B , multiple Airbnb's or detached accessory suite , the options are virtually endless. Only a 10 min drive to Hwy 1, 20 min to Langford & 35 minutes to downtown Victoria! Don't miss out on this beautiful one of a kind home. no GST & 9 years remaining on new home warranty. (id:60626)
Engel & Volkers Vancouver Island


