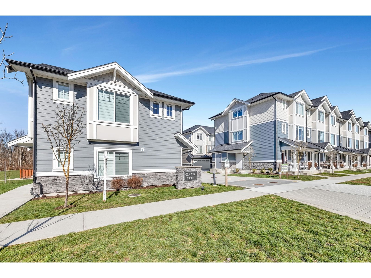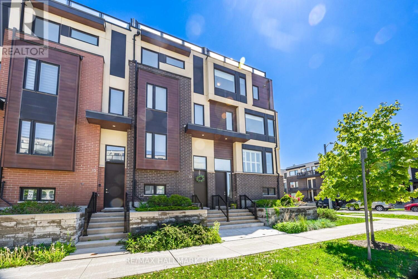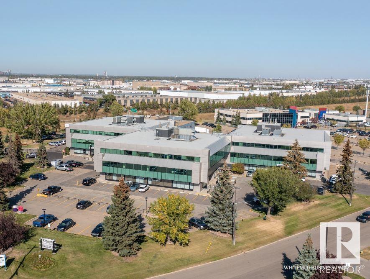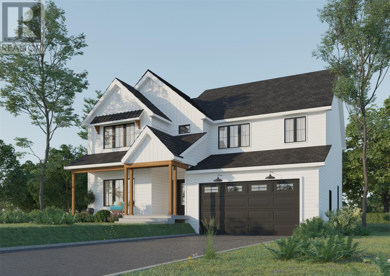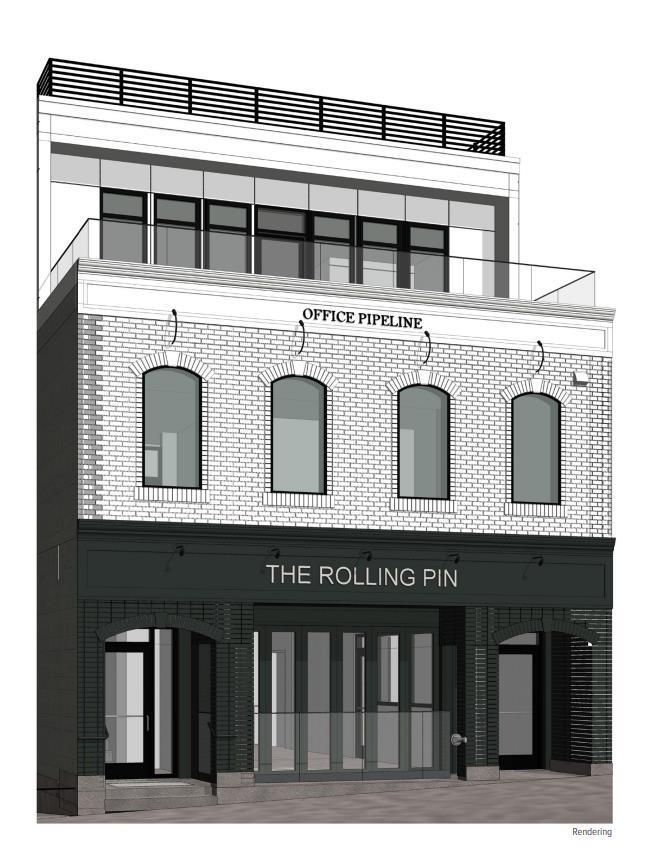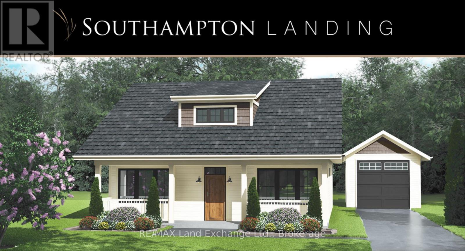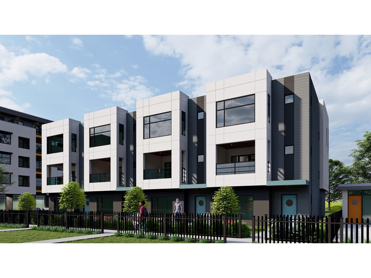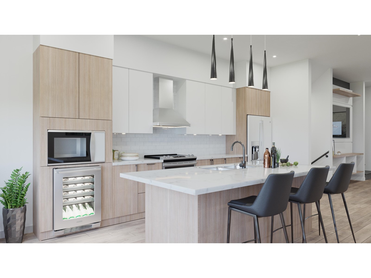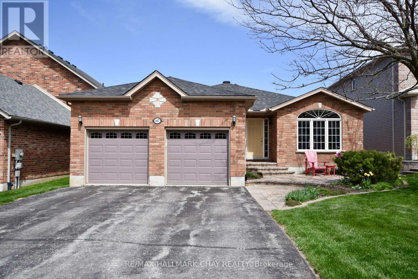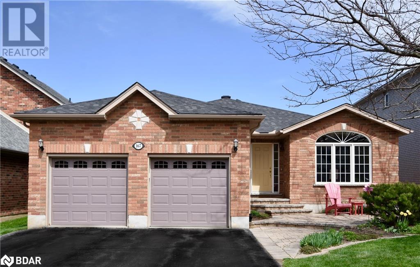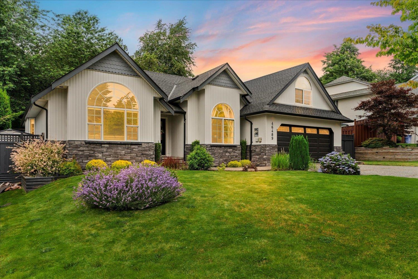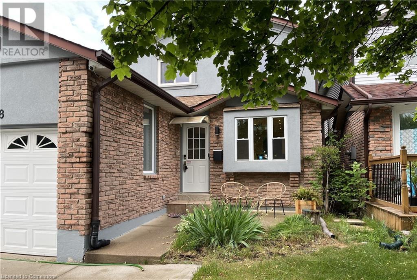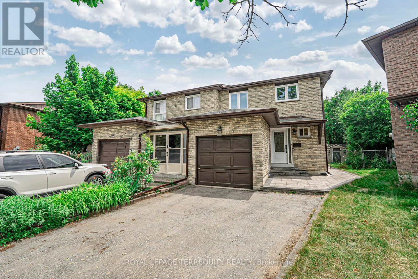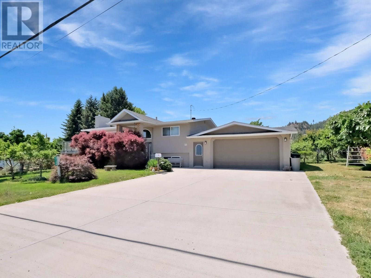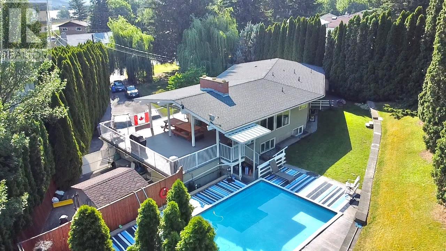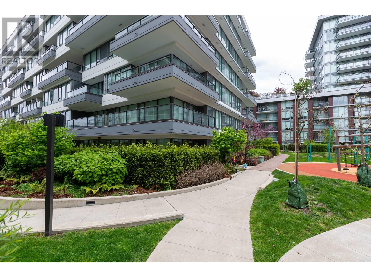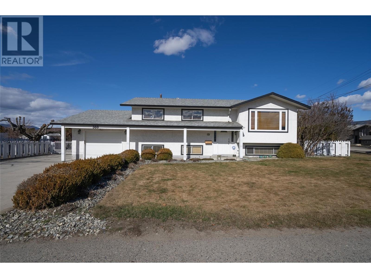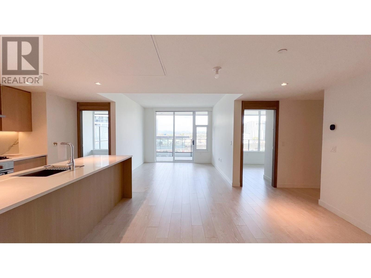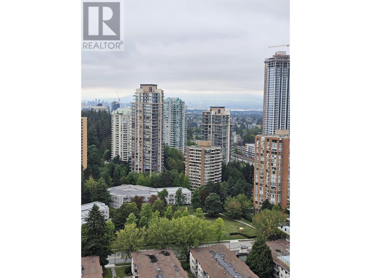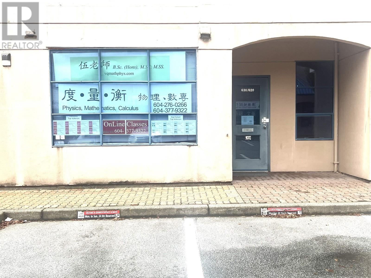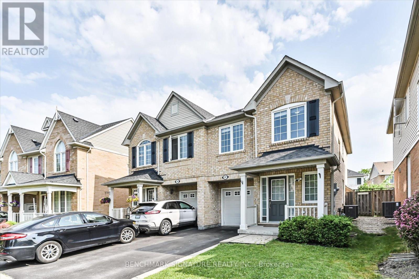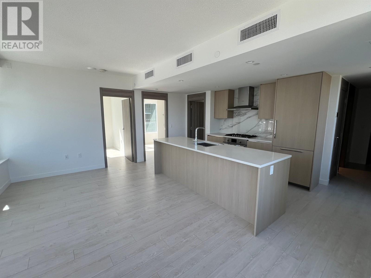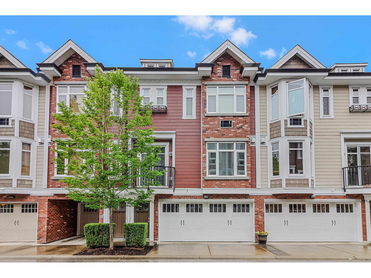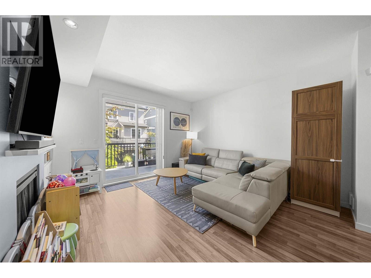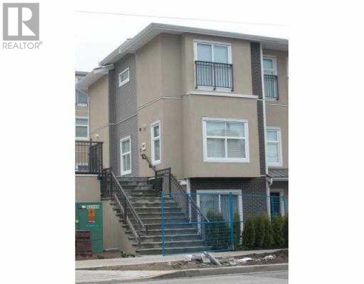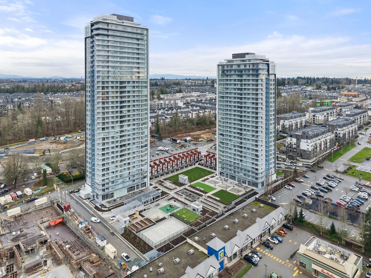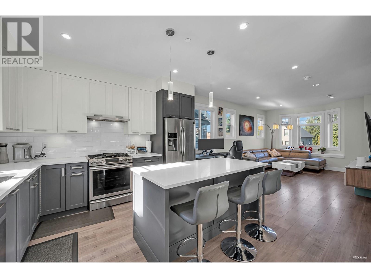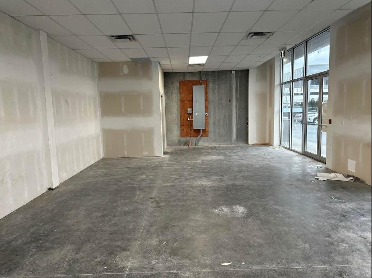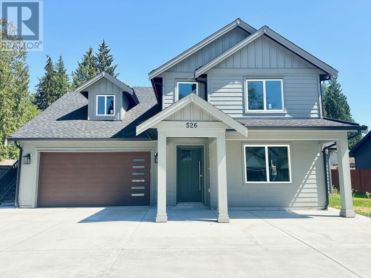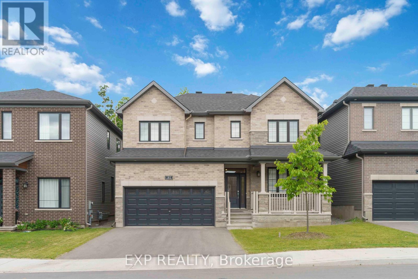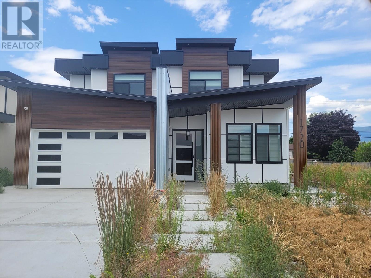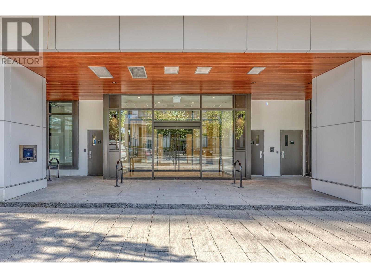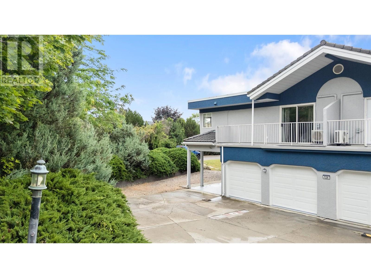100 Baird Street S
Bright, Ontario
Welcome Home to this stunning custom-built bungalow offering over 3,300 square feet of finished living space, nestled on a beautifully landscaped Large lot in a quiet, central small-town setting. With 5 spacious bedrooms and 3 bathrooms, this thoughtfully designed home is perfect for multi-generational living or growing families. Crafted with timeless oak trim throughout, this home exudes warmth and quality craftsmanship. The open-concept main level features bright and airy living spaces, a generous kitchen, and walkouts to your own backyard oasis. Enjoy beautifully maintained gardens, mature trees, and no rear neighbours—a rare and peaceful setting. The fully finished in-law suite offers its own entrance, making it ideal for extended family or guests. A double car garage, newer roof, UV water filtration system, air exchanger, and ample parking ensure comfort and convenience for every lifestyle. This is a rare opportunity to own a spacious, custom home with charm, privacy, and versatility—all in a quiet, welcoming community close to schools, Toyota plant, shops, and local amenities. (id:60626)
RE/MAX Real Estate Centre Inc. Brokerage-3
72 Mcarthur Drive
Guelph, Ontario
South-End BUNGALOW BACKING ONTO PARK in a Prime Family Neighbourhood! This beautifully maintained and fully finished bungalow offers over 2,400 sq ft of bright, open-concept living space in one of Guelph's most sought-after south-end communities. Backing directly onto serene parkland, this home is a rare find, offering both privacy and walkable convenience. With 3 bedrooms on the main floor and a 4th in the spacious lower level, there's room for families of all sizes. The carpet-free main level features soaring cathedral ceilings, generous windows, and a welcoming energy that flows throughout. Enjoy a well-designed layout with 3 full bathrooms, ideal for busy households or visiting guests. The fully finished basement includes a massive recreation room complete with a gas fireplace, perfect for cozy nights in or entertaining friends. There's also plenty of space for hobbies, a home office, or multi-generational living. Step outside to a private yard take in the peaceful green space beyond your fence. Located within walking distance to two excellent elementary schools, shopping, restaurants, transit, and everyday amenities, this home is perfectly situated for convenience without compromising on setting. Bungalows in this area are rarely offered. Don't miss your chance to own this gem in an exceptional family-friendly neighbourhood! (id:60626)
Trilliumwest Real Estate Brokerage
58 19501 74 Avenue
Surrey, British Columbia
This immaculate townhome in the Onyx development offers 3 spacious bedrooms, 4 bathrooms, and a generously sized den, which can effortlessly be transformed into a 4th bedroom. The open-concept kitchen features quartz countertops, stainless steel appliances, a gas range, and a walk-in pantry. Enjoy year-round comfort with air conditioning, radiant in-floor heating, and on-demand hot water. The large living and dining areas are perfect for entertaining, complemented by a stylish electric fireplace that adds a cozy touch to the home. The existing powder room comes with conditional approval to add a shower, offering the potential to create an additional full bathroom. The large, fully fenced backyard is perfect for kids and pets, and a side-by-side double garage provides ample storage. (id:60626)
Royal LePage Global Force Realty
11 Caroline Carpenter Grove
Toronto, Ontario
Nestled in the heart of the vibrant Downsview Community, beautifully upgraded freehold end-unit townhouse offers the perfect comb of space, style, & convenience. Spanning 4 storeys, the spacious home features 4 beds, 4 baths, a 2-car garage, providing ample rm for families, professionals, or anyone seeking modern urban living w/ room to grow. Step inside & be welcomed by a bright, open-concept main flr that seamlessly connects the kit, liv, & din areas. Chef-inspired kit is outfitted with S/S appliances, stylish cabinetry, & generous counter space, all bathed in natural light from oversized windows under soaring 9 ceilings. Walk out directly from the kit to a private balcony - perfect for your morning coffee or casual outdoor dining. The top flr is a true highlight, boasting two expansive terraces that provide rare & versatile outdoor living options. Whether you're hosting guests, lounging w/ a book, or enjoying sunset views, this space delivers unmatched lifestyle appeal. Each of the four bdrms are thoughtfully designed w/ large windows & ample closet space. The prim suite includes a private ensuite & closet, creating a peaceful personal retreat. All baths are modern & w/-appointed, offering a spa-like experience. Surrounded by numerous parks & recreational facilities, this home is steps from amenities such as playgrounds, tennis courts, a running track, skate park, outdoor exercise equipment, & more. It's truly a location designed for active living & family enjoyment. The property also offers unbeatable access to everyday essentials, including Downsview Park, Yorkdale Mall, Costco, grocery stores, restaurants, & all major highways. Plus, you're just a 2-minute walk to the new TTC bus route that takes you directly to Downsview Park Subway Station, connecting you easily to the rest of Toronto. This is a rare opportunity to own a move-in-ready, modern town w/premium outdoor space & a prime end-unit location in one of the city's fastest-growing & most connected NBHD. (id:60626)
RE/MAX Hallmark Realty Ltd.
9 Pinetree Court
Ramara, Ontario
Discover the Charm of this Immaculate Waterfront Bungalow, Offering an Impressive 70 Feet of Picturesque Waterfront. The Meticulously Manicured Yard is a True Gem, Featuring a Recently Added Deck, a Delightful Tiki Hut and Luxurious Hot Tub, all Nestled on a Beautifully Level Lawn. Step Inside to Find Interiors that are Both Elegant and Inviting, Boasting Three Exquisitely Designed Bedrooms that Prioritize Comfort and the Enjoyment of Life's Simple Pleasures. Two Modern 3-Piece Bathrooms Have Been Thoughtfully Updated to Enhance Your Everyday Experience. Throughout the Home, You'll be Captivated by Bright, Beachy Colours and Tasteful Lighting, Harmonizing with Decor that Adds a Touch of Sparkle. The Inviting Family Room Showcases a Striking Teal Brick Feature Wall and a Cozy Propane Fireplace, Creating a Perfect Ambiance for Relaxation. Engineered Flooring Leads a Seamless Flow to the Space, While the Kitchen Dazzles with Chic Subway Tiles and an Antique-Inspired Electric Stove, Complemented by Tiled Flooring, Features a Convenient Butler Window for Effortless Service. Situated on a Quiet Cul-de-sac, This Bungalow Epitomizes Idyllic Living, Complete with a Manicured Lawn that Invites you to Unwind and Enjoy the Serene Surroundings. This is More Than Just a Home; it's a Sanctuary Designed for Those who Appreciate the Finer Details of Life. (id:60626)
Century 21 Lakeside Cove Realty Ltd.
#200 9622 42 Av Nw Nw
Edmonton, Alberta
Welcome to Whitemud Business Park! This established southside office park has recently underwent a condo conversion so units are now for sale! Sizes range from 915 Sq. Ft. up to 6,964 Sq. Ft. The park has a campus-like environment designed to enhance connectivity and collaboration. On-site amenities include a gym space exclusive to building occupants and an outdoor eating/gathering area soon to be improved. Great access to Whitemud Drive, QEII, and Anthony Henday Drive. This particular unit is 4,123 Sq. Ft. of developed office space with over 20 perimeter offices with windows, kitchen area, and meeting rooms. A summary of all current availabilities can be found on the brochure, we may also have other units coming up within the building that meet your size range. (id:60626)
Nai Commercial Real Estate Inc
Lot 15 6 Marie Place
Portugal Cove- St. Philips, Newfoundland & Labrador
WATERFRONT EXECUTIVE PROPERTY ON BUTLER'S POND. New subdivision with new construction Executive home in Water's Edge! Scenic Portugal Cove St.Phillips a stunning 4 bedroom two storey home. Large open main floor plan with an inviting kitchen and dining room. Three full bathrooms plus a powder room. Double car garage. Covered front deck. Quality homes by YORK Developments. (id:60626)
RE/MAX Infinity Realty Inc. - Sheraton Hotel
301 2626 Montrose Avenue
Abbotsford, British Columbia
Great opportunity here to acquire a brand new commercial unit in Historic Downtown Abbotsford. This 1186 sq.ft. third floor office unit has outdoor patio space plus lots of windows allowing for natural light. The comprehensive design of this building ensures a highly functional and versatile space. There are a lot of options here with flexible C7 zoning! Please contact for more info. (id:60626)
Homelife Advantage Realty (Central Valley) Ltd.
125 Cliff Thompson Court
Georgina, Ontario
Discover this Charming, newly constructed Cedar Ridge residence by Delpark Homes in the serene Town of Sutton. This impressive two-story, all-brick home offers 2,742 sq ft of above-grade living space (largest layout available), a double garage, and four spacious bedrooms, each complemented by one of three full upper-level washrooms. Enjoy upgraded modern lighting and premium hardwood flooring throughout the main level, with elegant ceramic tiles in the kitchen and breakfast area. The beautiful kitchen features upgraded Stainless Steel appliances, Quartz countertops, and a stylish, highly functional, Island with pendant lighting. Retreat to the spacious primary suite, complete with a walk-in closet and a luxurious 5-piece ensuite with double sinks. Located just minutes from downtown Sutton, Jackson's Point Harbour, and Georgina Beach, this home offers the perfect blend of tranquility and convenience. Don't miss the opportunity to make this tastefully appointed property your new home. (** A Short 15-minute drive from Hwy 404 **) - Definitely A Must See!!! (id:60626)
Right At Home Realty
2135 Nordkinn Road
Pritchard, British Columbia
Quiet 4.11 acre property with 1400 sq.ft. single-level home and 26'x31' two bay detached shop with 2-piece bathroom. New roof, new HVAC system, and many new appliances in this 3 bedroom, 2 bathroom home with attached 15'x20' garage. Natural gas stove and heating. Shallow well has satisfied household needs for this 12 year family owned property (recent well test report available with conditionally accepted purchase offer). High speed internet and cell phone coverage too. Contact your real estate agent today and see it in person. (id:60626)
Royal LePage Access Real Estate
58 Kolbe Drive
Port Dover, Ontario
Beautifully Renovated Bungaloft with Backyard Oasis in Sought-After Port Dover! This 3-bedroom, 3-bath bungaloft offers the backyard oasis you’ve been waiting for! Enjoy a private, fully fenced yard featuring a heated 16' x 32' INGROUND SALT WATER POOL with a partially covered upper deck, gas BBQ hookup, shade pergola, concrete patios, low-maintenance gardens updated in 2023. This home has been beautifully upgraded with over $100,000 in renovations, thoughtful touches throughout, newly professionally painted top to bottom and impeccably cared for. Inside, the open-concept main floor boasts a dramatic 17' vaulted ceiling, floor-to-ceiling, a modern gas fireplace, oversized windows, California shutters(2023) and new vinyl flooring(2023) . The renovated kitchen includes a spacious island, quartz countertops, glass backsplash, under-cabinet lighting, and new stainless steel appliances. The main floor primary bedroom features his and hers closets and an ensuite with granite countertop. You'll also find a newly renovated powder room and mudroom for added convenience. The loft level overlooks the Great Room and includes two additional bedrooms, with new carpet, both with walk-in closets and a 4-piece bathroom with quartz counter (updated 2023) Downstairs, the finished lower level offers a cozy family room with gas fireplace, a workshop, and a storage room. Additional features include: Updated bathrooms with stylish vanities and fixtures 2022-2023• California shutters throughout 2023• Double concrete driveway Double garage with insulated door automatic lights• Furnace (2023) • Professionally painted interior exterior 2023 •Professional landscaping. This is a turn-key home in a prime location, close to the lake, schools, trails, beaches, golf, wineries and everything Port Dover has to offer. (id:60626)
Royal LePage Brant Realty
24 Lakeforest Drive
Saugeen Shores, Ontario
Welcome to The Cabot, a beautifully designed 2,072 sq. ft. two-storey home in the sought-after community of Southampton Landing, exclusively built by Alair Grey Bruce. This thoughtfully crafted model offers the perfect blend of spacious main floor living with the added flexibility of a second-storey retreat. The main level features a generous primary suite with large double closets and luxurious ensuite, a den/office or second bedroom at the front of the home, and an open-concept kitchen, dining and great room with vaulted ceiling and gas fireplace. A walk-in pantry, mudroom, and covered porches at both the front and rear of the home complete the functional and elegant layout. Upstairs, you'll find two spacious bedrooms, a full bathroom, and a lofted sitting area, ideal for a family lounge, playroom, or home workspace. Ample attic storage and sloped ceiling design add to the cozy, architectural charm. With 4 bedrooms, 3 bathrooms, and multiple flexible spaces, the Cabot is designed to adapt to your lifestyle. Personalize your finishes and upgrades to make it truly your own. All homes include a poured concrete foundation with accessible crawlspace; some lots allow for a basement.Enjoy the benefits of living in Southampton Landing, a master-planned community surrounded by green space, close to downtown, the beaches of Lake Huron, golf, tennis, shopping, and more. Architectural Controls and Design Guidelines protect your investment and the community's charm. Floor plan subject to change at builder's discretion. Buyer to apply for HST rebate.Contact your Realtor today to secure your lot and begin customizing your dream home at Southampton Landing. (id:60626)
RE/MAX Land Exchange Ltd.
10 177 175a Street
Surrey, British Columbia
Douglas green living is a new community. 28 Townhomes of 3 and 4 bedroom townhomes with beautiful wide open units with high end appliances. Located in quiet local community, walking distance to Douglas Elementary and beautiful family parks with only a quick drive to White Rock Beach and all shopping, restaurants and grocery stores. BUILDERS PROMO: GET A BUY BACK MORTGAGE FOR 2 YRS AT 2.99% AND FREE AC UPGRADE (id:60626)
Century 21 Coastal Realty Ltd.
11 177 175a Street
Surrey, British Columbia
Douglas green living is a new community. 28 Townhomes of 3 and 4 bedroom townhomes with beautiful wide open units with high end appliances. Located in quiet local community, walking distance to Douglas Elementary and beautiful family parks with only a quick drive to White Rock Beach and all shopping, restaurants and grocery stores. BUILDERS PROMO: GET A BUY BACK MORTGAGE FOR 2 YRS AT 2.99% AND FREE AC UPGRADE (id:60626)
Century 21 Coastal Realty Ltd.
167 Crompton Drive
Barrie, Ontario
Prime Location, Unmatched Quality! Welcome to 167 Crompton Drive, situated in one of Barrie's most sought-after neighborhoods. This beautiful all-brick executive bungalow offers everything you've been looking for and more. A unistone walkway leads you to the inviting front entrance, where you'll step into a spacious, open-concept living area that exudes elegance. This home will surprise you by its spacious layout. The massive great room, featuring a cozy gas fireplace, is the heart of the home, perfectly complemented by hardwood floors, recessed lighting, and large windows that flood the space with natural light. The upgraded kitchen is a chef's dream, complete with sleek quartz countertops, a large island, high-end stainless steel appliances, and a pantry for extra storage. The generous dining room provides ample space for entertaining family and friends. The primary bedroom is a true retreat, boasting a beautifully crafted built-in wardrobe, a luxurious ensuite with a gas fireplace, and heated floors in the two bathrooms upstairs. The fully finished walkout basement offers even more living space, with radiant heated floors throughout, plenty of windows, and a spacious rec room with a second gas fireplace. It also includes a built-in desk, a 4-piece bath, two additional large bedrooms one featuring a gas fireplace and a handy storage room/workshop. Outside, the property is equally impressive, with a double driveway (no sidewalk), a double garage, and a unistone patio that extends from the front entrance down the side and into the backyard. The yard is beautifully landscaped, fully fenced. This ideal family-friendly location is close to Little Lake, parks, schools, shopping, dining, the College, the Hospital, and the Barrie Country Club. It also provides easy access to Highway 400. Don't miss out on this exceptional opportunity. (id:60626)
RE/MAX Hallmark Chay Realty
167 Crompton Drive
Barrie, Ontario
Prime Location, Unmatched Quality! Welcome to 167 Crompton Drive, situated in one of Barrie's most sought-after neighborhoods. This beautiful all-brick executive bungalow offers everything you've been looking for and more. A unistone walkway leads you to the inviting front entrance, where you'll step into a spacious, open-concept living area that exudes elegance. This home will surprise you by its spacious layout. The massive great room, featuring a cozy gas fireplace, is the heart of the home, perfectly complemented by hardwood floors, recessed lighting, and large windows that flood the space with natural light. The upgraded kitchen is a chef's dream, complete with sleek quartz countertops, a large island, high-end stainless steel appliances, and a pantry for extra storage. The generous dining room provides ample space for entertaining family and friends. The primary bedroom is a true retreat, boasting a beautifully crafted built-in wardrobe, a luxurious ensuite with a gas fireplace, and heated floors in the two bathrooms upstairs. The fully finished walkout basement offers even more living space, with radiant heated floors throughout, plenty of windows, and a spacious rec room with a second gas fireplace. It also includes a built-in desk, a 4-piece bath, two additional large bedrooms one featuring a gas fireplace and a handy storage room/workshop. Outside, the property is equally impressive, with a double driveway (no sidewalk), a double garage, and a unistone patio that extends from the front entrance down the side and into the backyard. The yard is beautifully landscaped, fully fenced. This ideal family-friendly location is close to Little Lake, parks, schools, shopping, dining, the College, the Hospital, and the Barrie Country Club. It also provides easy access to Highway 400. Don't miss out on this exceptional opportunity. (id:60626)
RE/MAX Hallmark Chay Realty Brokerage
46489 Edgemont Place, Promontory
Chilliwack, British Columbia
GORGEOUS & STUNNING!!! THE PRIDE OF OWNERSHIP IS EVERYWHERE - SPOTLESS, AND MOVE IN READY... Situated in the best location on Promontory, with a nice wide, flat and quiet street this 3 bed (or 4th bed?), 2 bath RANCHER is completely updated and so tastefully designed. Featuring a BRAND NEW furnace, heat pump, and HW tank, updated bright white kitchen with gas range, quartz countertops, beautiful bathrooms, fresh paint, hardwood floors, newer roof, new gas hookup on the covered deck, and so much more. The 300 ft2 flex space would be perfect as a large 4th bedroom, additional rec room or ? This RARE BEAUTY also features RV parking on a flat, fully fenced, large lot. ABSOLUTLEY IMMACULATE - SHOWS 10/10! (id:60626)
RE/MAX Truepeak Realty
69 Hayrake Street
Brampton, Ontario
This is a double garage, 2430 Sq ft . Rare-to-find luxury townhouse offering 6 parking spaces and 5 spacious bedrooms4 located on the upper floor and 1 bedroom conveniently located on the ground floor, thoughtfully designed for elderly family members. Nestled amidst serene conservation areas and lush parks, this one-of-a-kind freehold townhouse is the epitome of luxury living.With 3 elegantly designed full bathrooms, a powder room, and an upgraded modern kitchen featuring high-end appliances, this home perfectly balances style and practicality. The open and airy layout creates a warm and inviting space for family living, while the private backyard offers a serene retreat for relaxation or gatherings.Located in a prime Brampton neighborhood close to all amenities, this remarkable townhouse blends exclusivity with convenience. Dont miss the opportunity to make this rare gem your dream home! **EXTRAS** Fridge , Stove, Dishwaher, Washer/Dryer. (id:60626)
Century 21 Property Zone Realty Inc.
2338 Malcolm Crescent
Burlington, Ontario
Welcome to the Perfect Family Home, offering spacious and inviting living spaces. The main floor features a bright dining and living room, a well-equipped kitchen, a 2-piece bath, a laundry room, and garage access. Upstairs, the primary bedroom has a king-size bed space, walk-in closet, and a 3-piece ensuite. There are also two family bedrooms and a full bath. The finished walk-out lower level includes a 2-piece bath and versatile space for various uses. The patio and yard, redone in 2024, are perfect for outdoor activities. Located in a welcoming neighborhood with excellent schools, parks, and amenities. (id:60626)
Keller Williams Edge Realty
8365 Clerihue Court
Mission, British Columbia
Welcome to 8365 Clerihue Court - a gem in one of Mission's most sought-after family neighborhoods! This spacious 5-bedroom, 3-bathroom home offers 2,365 sq ft of comfortable living on a quiet, family-friendly cul-de-sac. Upstairs boasts a gorgeous and spacious new kitchen, a bright living room, cozy family room with fireplace and 3 generous bedrooms. Downstairs you'll find a versatile den, laundry area, and a 2 more bedrooms! The fully fenced backyard features a private large patio - perfect for summer BBQs. Some of the recent upgrades include built in Air Conditioning a Newer furnance, hot water on demand and roof done in 2020 to name a few!! Close to recreation, shopping and schools, this home truly has it all. Book your private tour today! (id:60626)
Exp Realty Of Canada
119 Derrydown Road
Toronto, Ontario
Fully upgraded raised bungalow featuring 3+1 bedrooms, 3 separate entrances, and excellent in-law or rental potential. This home features an open-concept living and dining area that seamlessly connects to a modern kitchen with quartz countertops and updated cabinetry. Professionally painted, vinyl flooring throughout, new 3-piece washroom on main floor, and upgraded ELF & pot lights for a bright, contemporary feel. The basement has both front and side entrances and includes a fully equipped kitchen, a cozy bedroom, a living room with a gas fireplace, and a 3-piece bathroom. Additional highlights include: a newly installed AC and hot water tank(2021), new roof (2023), a private driveway with parking for up to 5 cars, a fully fenced backyard with a new concrete pad and full-size gazebo; ideal for outdoor living. (id:60626)
Bay Street Group Inc.
2338 Malcolm Crescent
Burlington, Ontario
Welcome to the Perfect Family Home, offering spacious and inviting living spaces. The main floor features a bright dining and living room, a well-equipped kitchen, 2-piece bath, laundry room, and garage access. Upstairs, the primary bedroom is king-size with a walk-in closet, and a 3-piece ensuite. There are also two family bedrooms and a full bath. The finished walk-out lower level includes a 2-piece bath and versatile space for various uses. The patio and yard, redone in 2024, are perfect for outdoor activities. Located in a welcoming neighborhood with excellent schools, parks, and amenities. (id:60626)
Keller Williams Edge Realty
1260 Augusta Close
Parksville, British Columbia
Luxury Golf Course Rancher in Prestigious St. Andrews Estates. Welcome to this exquisite custom-built rancher, ideally located in the highly sought-after St. Andrews Estates community. Nestled at the end of a peaceful cul-de-sac in Morningstar, this beautifully maintained home backs directly onto the scenic fairways, offering unparalleled privacy and breathtaking golf course views. Set on a meticulously landscaped .18-acre lot, this 1,910 sq.ft. residence boasts an elegant open-concept design featuring 2 spacious bedrooms plus a versatile den, perfect for a home office or guest space. Floor-to-ceiling windows flood the interior with natural light, showcasing the serene natural surroundings and creating a seamless connection between indoor and outdoor living. Rich solid wood flooring, extensive crown moulding, and two natural gas fireplaces add warmth and character throughout. The chef-inspired kitchen is a standout, featuring granite countertops, stainless steel appliances, a double pantry, and plenty of workspace for culinary creativity. The king-size primary suite is a true retreat, complete with a spa-like ensuite and private views of the tranquil greens. A well-appointed laundry room with sink, thoughtful storage solutions, and a double garage with crawlspace access enhance the home's practicality. Enjoy year-round comfort with two ductless heat pumps (installed in 2023) providing efficient heating and cooling. All essential amenities, including shops, dining, and recreation, are just minutes away. A rare opportunity to live in luxury and tranquility—book your private tour today! For more details or to view this property, contact Lois Grant Marketing Services direct at 250-228-4567 or view our website at www.LoisGrant.com for more details. (id:60626)
RE/MAX Anchor Realty (Qu)
40 Pepperell Crescent
Markham, Ontario
Beautifully updated 3+1 bedroom home situated on a large pie-shaped lot in sought-after Milliken Mills West, on a quiet, family-friendly crescent. Enjoy peace, privacy, and a backyard that backs directly onto a park perfect for entertaining, relaxing, or letting children play safely just outside your door. The home has been well maintained with plenty of recent updates and upgrades, including a renovated kitchen with quartz countertops and ceramic tiles, pot lights, crown moldings, R-60 Insulation, updated windows, Interlock front porch walkway, and backyard patio Roof/Gutters/Eaves/Fascia (21'). The main and upper floors boast rich hardwood flooring. The finished basement includes a separate entrance, a comfortable living area, additional bedroom, kitchen, and a 3-piece bath great for in-law suite or potential rental income. Excellent location walk to TTC, York Region Transit, T&T Supermarket, and great schools, including French Immersion, Public, and Catholic. Just minutes from Highways 401, 404, and 407 for an easy commute. (id:60626)
Royal LePage Terrequity Realty
3124 Cox Road
West Kelowna, British Columbia
Welcome to this incredible opportunity in the heart of West Kelowna’s most sought after neighborhood, Lakeview Heights. Situated on a flat one-third acre lot, this charming property is surrounded by mature fruit trees including peaches, cherries, grapes, plums, and walnuts. Enjoy views of the lake, valley, mountain and surrounding vineyards from the partial wraparound deck, which captures morning sunrises to the East and serene lake views to the South. You are also minutes to the incredible beaches and trails of Kalamoir Park among others such as Pritchard, Pebble, Gellatly Bay and Rotary Beach. Inside, the home offers excellent flexibility with a separate entrance and in-law suite, ideal for multi-generational living or a mortgage helper. The main level features a bright, open living area that flows seamlessly into the kitchen and a partially separated dining or flex room with direct access to the backyard oasis. Also on the main floor are two generous bedrooms and a well-appointed four-piece bathroom. Downstairs offers two more bedrooms, another full bathroom, and walkout access to the beautifully landscaped, fruit-filled yard. This move-in ready home is perfect for families and includes stylish leather couches, a BBQ, multiple outdoor benches, two TVs, garden tools, ladders, rain barrels and more, all included in the sale price. Don't miss your chance to own a versatile and well cared for home in one of West Kelowna's most desirable locations. (id:60626)
Chamberlain Property Group
2269 Park Drive
Kamloops, British Columbia
Welcome to your dream family home in the heart of Valleyview. Conveniently located across the street from elementary school, park and playground. Close to shopping, this unique, spacious home is 2,980 Sq. ft has 4 bedrooms, 3 bathrooms and is perfect for families who love to entertain. Enjoy the privacy of a lush, tree lined yard with a sparkling inground Pool and a spacious outdoor patio perfect for summer gatherings. Inside you will find a newly renovated kitchen with high end appliances, a large living area with a floor to ceiling fireplace and vaulted ceilings. A newly updated 1-bedroom suite perfect for aging parents, adult children or extra income. There is hardwood flooring on the main floor and remote-control blinds. Ample parking with an RV electrical plug outlet. Inground irrigation and a nice garden area. This Family Estate Property .44 Acre lot is zoned R2 which allows for 2 two family dwellings and offers the potential for the multi-generational or extended Families to build another home or for extra Investment incomes. (id:60626)
Coldwell Banker Executives Realty (Kamloops)
507 8160 Mcmyn Way
Richmond, British Columbia
Location! Location! Location! An incredible opportunity to have 2 bed located in The Largest Water Front Community,Viewstar, in the Richmond City. Features with high ceiling, air conditioning, engineered hardwood floor, luxury cabinetry with Miele appliances. INCLUDE 1 PARKING, 1 LOCKER Great Amenities with fully equipped gym, indoor pool, entertainment room, and a courtyard. Steps to Skytrain station, bus stop, Yaohan Centre, Costco. Great condition with functional layout for living or investment! A MUST SEE! Act fast, won´t last for this Condo at this Prime Water Front Location in Richmond! (id:60626)
Multiple Realty Ltd.
1348 Apollo Street
Oshawa, Ontario
An Absolute stunning Detached Home sitting on a very large Premium Pie shaped lot of Over 5500 Sqft..!! with Over 2500 Sqft Of living space..!! Its professionally landscaped, fully fenced backyard for your private summer oasis & perfect for all family members and friends. Built in 2021 by the very well known builder - Treasure Hill & Located in one of the newest project of Eastdale communities. The property is perfect for First time home buyers or families looking to upgrade from other smaller units. Stone-faced façade, grand double-door entry, extended driveway and oversized windows showcasing garden views. Spacious living and dining areas flow seamlessly into a modern kitchen with open concept. Stainless-steel appliances, upgraded cabinetry, large center island and bright window views.. It has A very unique layout of having an office space on the main floor, ideal for professionals working from home or a dedicated kids homework zone. Three generous bedrooms plus convenient laundry: Primary bedroom has a 5-piece ensuite and oversized walk-in closet Two additional very goodsized bedrooms with plenty of natural light add great value to the property. The property is stratigically located between Durham college & Oshawa GO train station. Its surounded by beautiful parks and Silverado Park is within 2 minutes walk. Its only at 10-15 minutes walk to plaza having No frills , FRESCO, TD Bank , Dollarama, South Asian restaurant, 3 Pizza stotres, RBC, Tim Hortons, BarBurritto and many other retailors. Its on route to multiple school buses and Durham Transit. Finished basement with large windows and a legal side entrance makes it easy to convert into a rental suite. Basement has fully openable window too. A MUST see before its gone..!! (id:60626)
Grow Max Realty Point
1545 Brock Road
Hamilton, Ontario
Welcome to 1545 Brock Rd. NEW PRICE. Located in the quite hamlet of Strabane, just south of Freelton, this home combines quite country living with community. The interior has been updated and tastefully decorated and includes 4 bedrooms, eatin kitchen with with soft close maple cabinets, stainless steel appliances and 10 foot ceilings. The living room and rec room provide for two wonderful principle rooms to put your feet up and relax. Absolutely move in condition. The real potential lies outside the house. The 1.8 acre lot fronts on Brock road and Concession 8 and at the very least provides the possibly of a secondary home. Another stand alone feature is the 26 x 45 foot drive shed with 11 foot doors on each each end. Excellent accessory for a home business or a great place to store your toys. (id:60626)
RE/MAX Real Estate Centre Inc
79 Bramsey Street
Georgina, Ontario
Stunning 4-Bedroom, 4-Bathroom All-Brick Residence Boasting 2,405 Sq Ft Of Stylish Living Space On A Sought-After Lot Backing Onto Serene Greenbelt & Walking Trails No Rear Neighbours! Step inside to discover a beautifully updated main floor featuring a gourmet kitchen complete with a spacious breakfast island, sleek quartz countertops, a dedicated coffee nook, and premium stainless steel appliances. The sun-filled living room showcases hardwood flooring, a statement feature wall, and a cozy Napoleon gas fireplace with tranquil views of the lush backyard. Host family and friends in the elegant formal dining area, perfect for entertaining. Retreat upstairs to the luxurious primary suite, offering a generous walk-in closet and spa-like ensuite with a deep soaker tub. Enjoy the convenience of direct entry to the fully insulated double garage with upgraded insulated doors for added comfort. Set in a family-friendly neighborhood near the picturesque Hodgson Trail, Wyndham Park, and the brand-new Julia Munro Park complete with splashpad. Just minutes from the local library, community pool, shopping amenities, and top-rated schools. Only 13 minutes to Highway 404.This home is an absolute must-see! (id:60626)
Century 21 Leading Edge Realty Inc.
360 Mccurdy Road
Kelowna, British Columbia
Nice corner lot on McCurdy Rd. Property is part of a land assembly and is being sold as part of the assembly. (id:60626)
Royal LePage Kelowna
596 8671 Hazelbridge Way
Richmond, British Columbia
Welcome to the luxurious Picasso at Concord Gardens in the heart of Richmond. This spacious 1,000 sqft expansive unit features a functional open layout with 3 well-sized bedrooms, thoughtfully positioned apart from each other for maximum privacy, floor-to-ceiling windows, and AC for heating and cooling. 1 parking included. One of its most remarkable highlights is the expansive balcony. Diamond Clubhouse provides resort-style amenities. Convenient lifestyle, only a few minutes distance to the new Capstan Skytrain Station, T&T Supermarket, Canadian Tires, Costco, etc. Must See! https://my.matterport.com/show/?m=LhiE151B3su (id:60626)
1ne Collective Realty Inc.
473 Dixon Boulevard
Newmarket, Ontario
This Is A Must See! Tastefully Decorated 3 Bedroom Detached Home W/Finished Basement In A Great Family Neighbourhood! Professionally Renovated W/Approx. 400 Sqft Sunken Family Room Addition. This Bright and Spacious Home Features Gas Fireplace. Custom Deck W/Gas Bbq Hook-Up, Gourmet Kitchen With Stone Counters, Rod Iron Pickets, Upgraded Doors And Trim, Hardwood & Pot Lights Thru-Out, Custom 3Pc Bath In Basement, Backs Onto School & Park including Newly Renovated and Upgraded Pickleball Courts. Located close to Yonge and Mulock and Close To All Amenities, Great Schools!! (id:60626)
Forest Hill Real Estate Inc.
2807 6463 Silver Avenue
Burnaby, British Columbia
2 bedrooms and 2 bath unit across metropolitan sky train station. Very convenient location. Walking distance to everything. Come and see the unit in our open house or book an appointment. (id:60626)
Homeland Realty
620 4400 Hazelbridge Way
Richmond, British Columbia
"Fairchild Square" 1,004 sf ground floor unit located in Richmond prime location, opposite to Parker place, close to Aberdeen Centre, Central Square, Empire Centre, Lansdowne Mall. Yaohan Centre and Aberdeen Skytrain station. Previously used as a learning centre has 5 classrooms, 1 reception area & 1 powder room. Unit including 2 designated parking stalls, surrounded by lots of visitor parking. Immediate Possession. Property also for lease. Option to buy or rent. Gross rental $3,455/ month including property tax, strata fee. (id:60626)
Sutton Group-West Coast Realty
37 Harry Sanders Avenue
Whitchurch-Stouffville, Ontario
This family-friendly home is conveniently located near top-rated schools, parks, trails, GO Station and the Stouffville Leisure Centre. Situated on the peaceful, quiet and low traffic disturbances street. Bright kitchen featuring a modern "Fotile" powerful Range Hood with Granite Countertops & Custom Backsplash, walkout to backyard wood deck. Spacious Primary Suite with a Walk-In closet with Organizer & Private 4-piece ensuite (Standing Shower and Oversized Bath Tub Separated), Upper-Floor Den can use as a Family Room/Office and easy to convertible to a fourth bedroom, Upgraded features like a newer roof (2023), AC installation (2024), Lot of Pot lights Though Kitchen, Family, Living/Dining Area, and under-cabinet lighting. Private landscaped backyard. Convenient features including upstairs laundry, ample storage, 2 Cars Parking Space Driveway, Spacious Insulated One Car Garage with Direct Access to Main Floor. Professionally Finished Basement with Pot Lights, Fireplace, Modern TV Wall, 3Pc Bath & Media/Recreation Room, also it can be uses as Guest Suite. Walking Distance to Vendat Village Public School, parks, and Stouffville Memorial Park with leisure facilities. Available "TelMax" Pure Fiber Internet Service for fast and stable connectivity. This is a fully upgraded home located on a peaceful street, offering stylish and convenient living. Just move in and enjoy! (id:60626)
Benchmark Signature Realty Inc.
581 8671 Hazelbridge Way
Richmond, British Columbia
Unbeatable location in Richmond built by reputable Concord Pacific, modern living with everything around . This corner 3-bedroom unit has a permanent unobstructed park view . It overlooks a beautiful mountain view all year round . The cozy light color scheme makes the unit bright and stylish . Floor-to-ceiling windows and A/Cheating and cooling system. High-end stainless steel appliances. 2 x huge balconies offer great entertainment and relaxation . The unit comes with an EV Parking stall and storage locker . Concierge services provide high security to residents . **JUST STEPS** to the new Capstan Skytrain Station, T&T Supermarket, Canadian Tires, Restaurants, Clinics, Costco, and more . Must See! (id:60626)
Multiple Realty Ltd.
126 20738 84 Avenue
Langley, British Columbia
Experience exceptional comfort and style in this charming Willoughby home, thoughtfully upgraded and beautifully maintained throughout. The entry-level offers a versatile bedroom with its own 3-piece bathroom and a wine cellar-perfect for guests or a quiet getaway. The bright, open-concept kitchen features stainless steel appliances, a gas cooktop, rich wood cabinetry, and a walk-in pantry. Step out to the private, fully fenced patio complete with a gas BBQ hookup ideal for relaxing. Upstairs, the spacious primary suite includes a walk-in closet and a luxurious ensuite. All this within walking distance to top schools like Yorkson Creek Middle & R.E. Mountain Secondary, plus parks, trails, and Willoughby Town Centre just moments away. (id:60626)
Real Broker
Exp Realty Of Canada
91 688 Edgar Avenue
Coquitlam, British Columbia
This beautiful 3-bedroom, 2-bathroom townhouse on quiet Edgar Avenue in Coquitlam. Built by Mosaic, known for quality craftsmanship and smart design, this home offers comfort, functionality, and a welcoming community atmosphere. Walking distance to schools and daycares, in a family oriented area. Perfect for young families. Step into a bright and spacious open-concept layout with 9´ ceilings, large windows, and modern finishes throughout. The heart of the home is the stylish kitchen, complete with quartz countertops, stainless steel appliances, and a large island-perfect for family meals and gatherings. Upstairs, you´ll find two generously sized bedrooms, including a serene primary suite and private ensuite. Second bedroom is ideal for nursery and the third bedroom as an office or guest room. Upgrades include new washer & dryer, digital thermostat, custome cabinetry, new garage door opener, updated bathroom fans, new hoodfans, premium european dishwasher. (id:60626)
1ne Collective Realty Inc.
1 6468 Cooney Road
Richmond, British Columbia
Location, Location, Location!!!Downtown Richmond, very convenient location, just minutes away from Richmond Centre, Lansdowne Mall, Skytrain and bus stations.close to Elementary school, functional floor plan, Corner unit, side by side double garage, 4 bedrooms and 3 bathrooms. Measurement by Jon Perul, measurement should verify by the Buyer or Buyer's Agent if deemed important. Must see before it"s gone. Open House July 5 & 6 Sat & Sun 2-4Pm (id:60626)
Claridge Real Estate Advisors Inc.
3302 8551 201 Street
Langley, British Columbia
SUB-PENTHOUSE in The Towers by Vesta - On the soaring 33rd floor, this stunning 2-bed + den corner unit offers unparalleled southwest views of the mountains. The spacious open-concept layout boasts high-end finishes, air conditioning, quartz countertops, and premium appliances, including a 5-burner gas cooktop. Enjoy your private balcony, perfect for soaking in unobstructed views of Golden Ears. Located in vibrant Willoughby, steps from boutique shops, dining, schools, and transit, with quick access to Hwy 1. Building amenities include a fitness center, yoga studio, basketball court, putting green, dog wash, playground, BBQ lounge, community garden, and more. Includes two parking spaces, a storage locker, and EV rough-in. Move-in ready and GST paid-experience Latimer Heights' best! (id:60626)
RE/MAX Treeland Realty
13 189 Wood Street
New Westminster, British Columbia
Discover modern riverfront living in this gorgeous 3-bed/3 bath corner-unit townhome in Queensborough. This stunning unit feels like NEW! Bright, spacious, and beautifully maintained, this 6-year-old home offers an elegant open-concept layout featuring a stylish living room, dining area, and a sleek kitchen with quartz countertops, soft-close cabinetry, and premium Samsung stainless-steel appliances. Luxury meets comfort with laminate flooring on the main level and plush carpeting upstairs, where you'll find three generously sized bedrooms, including a serene primary suite. Step outside to enjoy your private patio plus a double garage for ample parking & storage. Walking distance to schools & parks. Offers as they come. OPEN HOUSE ON SUN, JUNE 8TH, 2-4 PM. (id:60626)
RE/MAX Crest Realty
120 1779 Clearbrook Road
Abbotsford, British Columbia
893 SF RETAIL space on main level in newly built Commercial Strata Retail Plaza in Abbotsford. (id:60626)
Century 21 Aaa Realty Inc.
526 Jordan Way
Gibsons, British Columbia
A charming front porch gives a welcoming look to the Kokanee House Plan. The blend of shingles, lap siding, and stone give this two-story house plan country-style curb appeal. Through the front door is the two-story entry. An L-shaped staircase is straight ahead and to the right the floor plan opens up to the open-style living room. A cozy fireplace keeps this space bright and cheery on cold winter nights. Towards the back is the dining room and kitchen. An eating bar helps to provide separation while adding to the informal seating and would serve well as a buffet while entertaining. Off the dining room a short hallway leads to the main floor owners' suite which boasts a private bathroom and walk-in closet. Upstairs 3 bed plus guest suite/ office with separate entry. (id:60626)
Sutton Group-West Coast Realty
RE/MAX Oceanview Realty
181 Lynn Coulter Street
Ottawa, Ontario
Welcome to 181 Lynn Coulter Street - Built in 2023 and impeccably maintained, this stunning all-brick single-family home feels brand new and is packed with premium builder upgrades, both structurally and throughout the interior. Featuring the highest elevation design and sleek black upgraded windows, this home offers exceptional curb appeal and a commanding presence. Step inside to a carpet-free main floor where you'll find a dedicated den/office, a spacious formal dining area, and a gorgeous living room with a custom-designed waffle ceiling. The chef-inspired kitchen boasts two-tone cabinetry, a gas cooktop, a built-in wall oven & microwave, a dedicated coffee station, and a bright breakfast area overlooking the backyard. Upstairs, enjoy 4 generous bedrooms, including a luxurious primary suite with a spacious 5-piece ensuite and his-and-hers walk-in closets. Two bedrooms share a stylish Jack-and-Jill bathroom - a rare and valuable upgrade - while the fourth bedroom features its own private ensuite. The unfinished basement with three large windows offers endless possibilities - design it to your taste and make it your own. The backyard backs onto lush green space with no rear neighbours, offering both privacy and tranquility. Other notable features include 200 AMP electrical service, custom window coverings throughout, and a great location close to shopping, restaurants, groceries, schools, and all essential amenities. (id:60626)
Exp Realty
1720 Treffry Place
Summerland, British Columbia
?? Brand New 5 Bed/5 Bath Home in Trout Creek, Summerland – Walk to the Lake! Discover luxury and lifestyle in this stunning brand new home nestled in the heart of Trout Creek, one of Summerland's most sought-after lakefront communities. This 5-bedroom, 5-bathroom masterpiece sits on a flat, family-friendly lot, just steps from Lake Okanagan beaches, local parks, and Trout Creek Elementary. ? Highlights Include: Spacious, modern layout with 5 bedrooms & 5 bathrooms Gourmet kitchen featuring high-end appliances (included!) Located in a new, upscale neighbourhood Minutes to Summerland or Penticton Close to schools and nature — ideal for families or vacation living (id:60626)
Oakwyn Realty Okanagan
1105 2992 Glen Drive
Coquitlam, British Columbia
Wow. Wow Great size office in the 11th floor of the Diagram Building, facing south available now. The building Designed by Rositch Hemphill Architects and built by Cressey, Diagram offers business owners the opportunity to own strata office space in an architecturally stunning, 15-storey boutique office tower. Customizable interiors and flexible layouts, Diagram brings a unique opportunity to create space that guarantees comfort, efficiency and convenience in "A" Plus building. Located along the vibrant Glen Drive, close to Pinetree Way and just north of Coquitlam Centre. The building is located at the centre of Coquitlam's commercial hub. Walk & enjoy benefit from great shopping, convenient transit access, and a diversified landscape - within minutes you can find yourself surrounded by an abundance of shops, services, boutiques and restaurants, library ,medical offices. There is 2 parking stall included. There are 25 visitors parking in the building. (id:60626)
Evergreen West Realty
126 Verna Court
Kelowna, British Columbia
Exceptional Multi-Unit Opportunity in North Glenmore! Welcome to 126 Verna Court — a rare find offering 3 fully separate living spaces, including 2 purpose-built legal suites. With 7 bedrooms and 4 bathrooms spread across over 3,400 sq ft, this property is the perfect fit for multi-generational families, investors, or buyers seeking a flexible live-up, rent-down scenario. Located just steps to schools, parks, and shopping, and only a 5-minute drive to UBCO, it’s ideally positioned for student housing or extended family use. The upper 3-bedroom, 2-bathroom unit has been beautifully refreshed with a brand-new kitchen, updated flooring, and fresh paint, making it move-in ready. Downstairs, the spacious 4-bedroom suite spans two levels and offers its own entrances, full kitchen, laundry, and generous living space — great for consistent rental income or family privacy. A rare combination of space, updates, location, and revenue potential, 126 Verna Court checks every box for today’s smart buyer. Whether you’re looking to house extended family, generate rental income, or invest in one of Kelowna’s most in-demand neighbourhoods, this property delivers unmatched flexibility and value. (id:60626)
Royal LePage Kelowna



