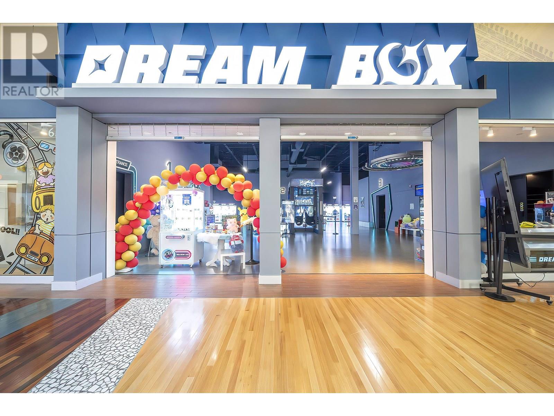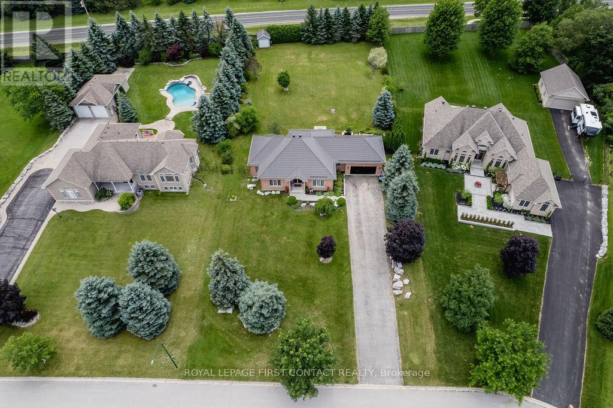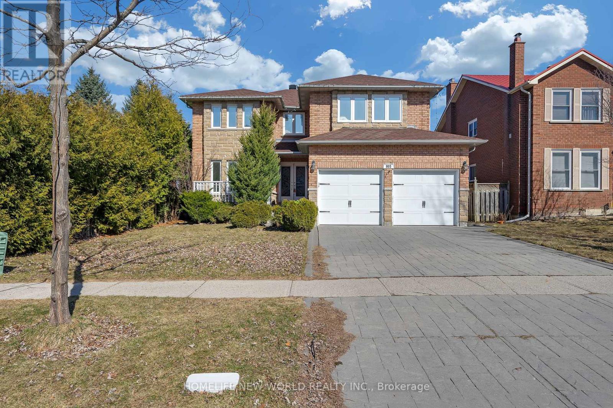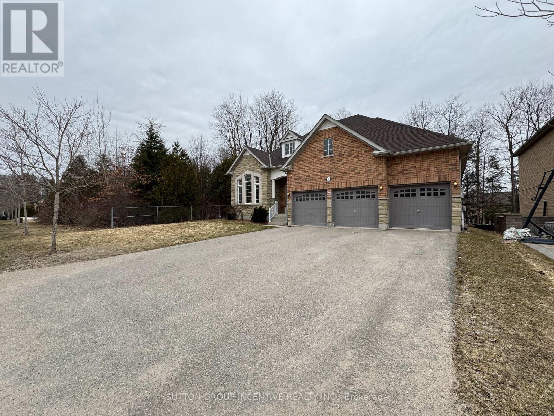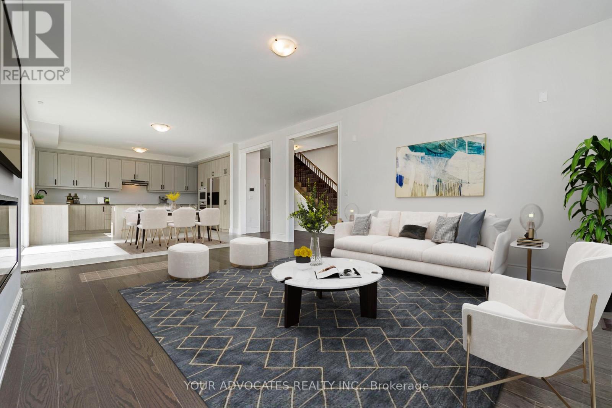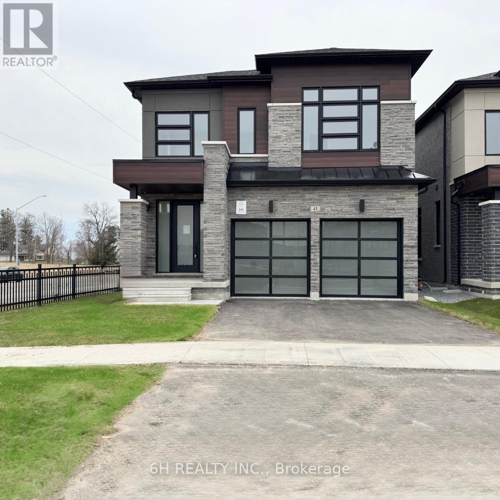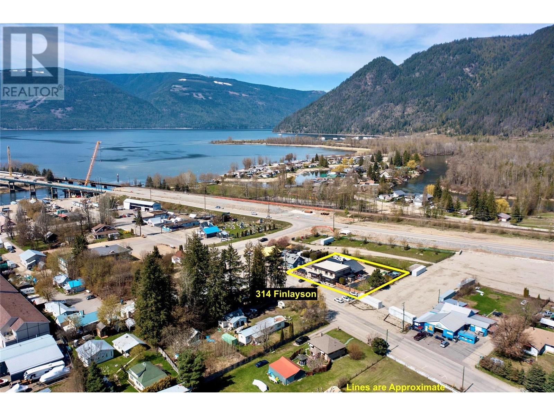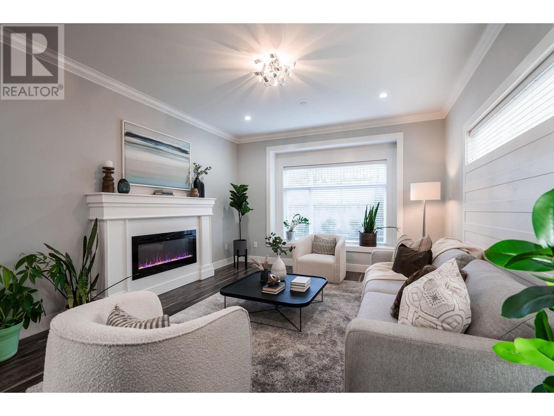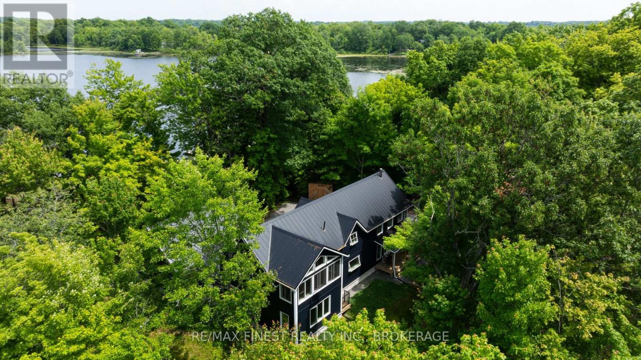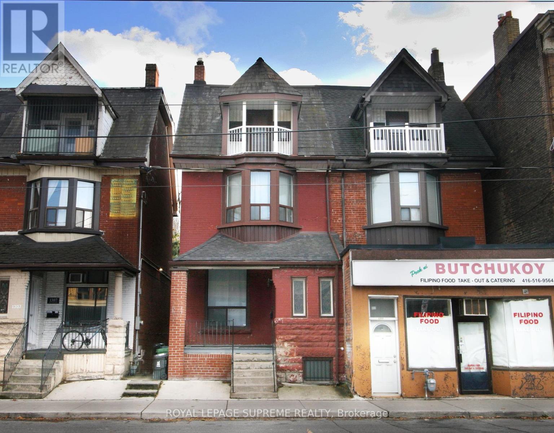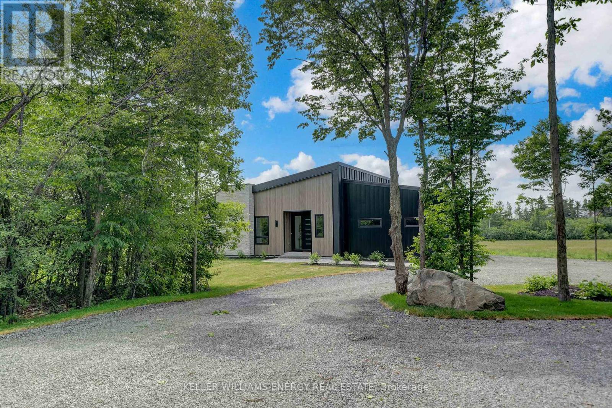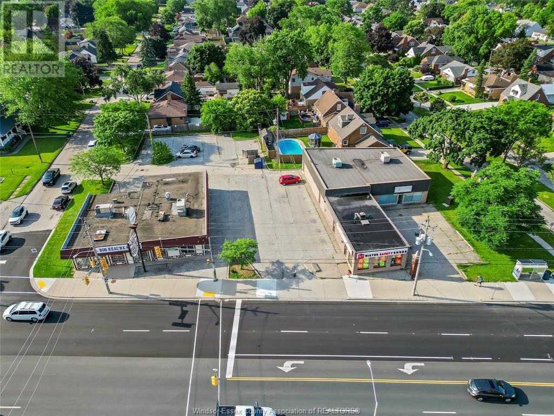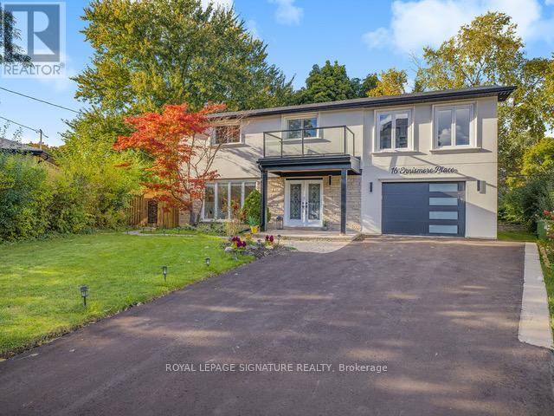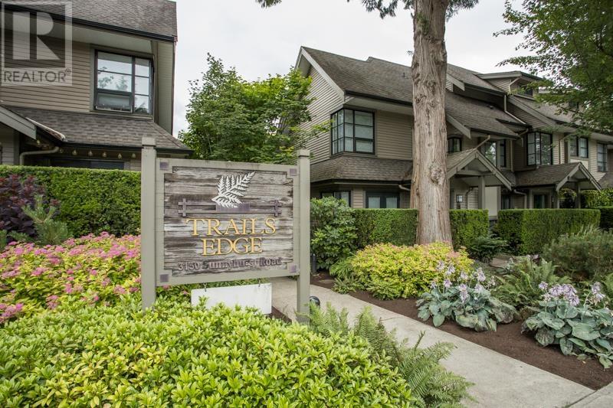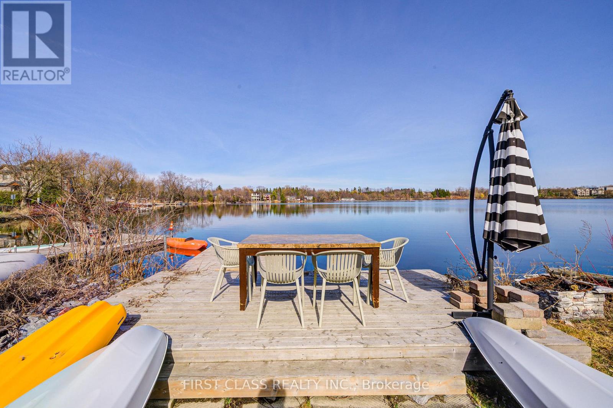30 Bellevue Terrace
St. Catharines, Ontario
Rare redevelopment opportunity! Oversized lot located in a desirable and rapidly improving neighborhood of St.Catharines. Approved site plan concept available for a 7-unit townhouse project and one 2-storey semi-detached home. Site Plan Application (SPA) pending. Close to public transit, shopping, and amenities.Ideal for builders, developers, and investors looking for a high upside project. Buyer to conduct their own due diligence regarding permits, zoning, and potential use. Seller makes no representations or warranties. (id:60626)
Smart Sold Realty
653 5000 Canoe Pass Way
Tsawwassen, British Columbia
Tsawwassen Mill Dream Box movie theatre business for sale. Facilities are capable for 2D, 4D, and 5D. Porvide people watch shows in a whole new way, perfect for birthdays, play dates, or any summer outing! Great business opportunity for investors and new comers to Canada who want to be your own boss. Turn key business. Great people traffic. Will provide trainging. Donot miss this opportunity, call NOW! (id:60626)
Nu Stream Realty Inc.
31 Vanderpost Crescent
Essa, Ontario
Located in a sought-after enclave in the quaint town of Thornton, this estate home is just 10 minutes from south Barrie, and 45 minutes from the GTA making it an ideal location for commuters. This home is situated on a sprawling lot with plenty of greenery, perennial flowers and ample space. The entire lot is conveniently kept with an irrigation system to help maintain a plush green lawn.Inside you will find a flowing layout with room for everyday family living. Hosting family events, and entertaining guests is a pleasurable breeze at this home with plenty of space to spare.Large principal rooms highlight the main floor, including an open-concept kitchen and breakfast area, a versatile dining and living room combination, plus a separate family room with a fireplace flanked by windows for plenty of natural light.Tucked away is a sizeable laundry room, convenient 3-piece bathroom, and a mudroom with access to the double garage and backyard. All main-level bedrooms are on the opposite side of the home from the principal rooms, providing peace and privacy in the evening. The primary suite boasts a walk-in closet and 4-piece ensuite with a jet tub, while the remaining family bedrooms on this level are served by the main 4-piece bathroom. The lower level expands your living space offering a large recreation room, bar area, seating area and additional bedroom. A large storage room, cold cellar and a 25x30 utility room. Outside, detailed landscaping lines the front walkway, while mature trees line the entirety of the backyard. A multi-tiered deck and patio provide space for your barbeque, dining table and seating, and ample greenspace is ideal for children and pets to play. A large shed with a garage door provides additional storage of tools and toys throughout the year. A rare offering in this area, this home is sure to please. (id:60626)
Royal LePage First Contact Realty
803 Shanahan Boulevard
Newmarket, Ontario
A Must See Spacious 5-Bedroom Luxurious Designer Home With Approx 3100 Sft Of Above-ground Space Plus a Finished Bsmt In Great Area | Renovated Kitchen, Counter Top & Back-Splash | Stainless Steel Appliances | Pot Lights | Hardwood Floor | High Insulated Garage Doors | 16 Ft Cathedral Ceiling With Circular Staircase At Foyer & 8 Ft Chandelier (id:60626)
Homelife New World Realty Inc.
2 Camelot Square
Barrie, Ontario
EXECUTIVE 2600 sqft Bungalow W/ WALKOUT BSMT&POOL CLOSE TO LAKE . ESCAPE TO A LUXURY OASIS IN THIS METICULOUS HOME NEXT TO PROTECTED WOODLAND. DESIRABLY LOCATED CLOSE TO SCHOOLS, GO TRAIN AND AMAZING WALKING TRAILS TO THE LAKE. AN OPEN CONCEPT MAIN LIVING SPACE WITH A PRISTINE MODERN KITCHEN IS AN ENTERTAINER'S DREAM. PARADISE IS FOUND IN A BACKYARD SANCTUARY WITH IN-GROUND SALTWATER POOL AND LUSH LANDSCAPED GARDENS. NO SIDEWALK AND CAN PARK 6 CARS ON THE DRIVEWAY. ROOF(2020), NEW PAINTING(2025) (id:60626)
Sutton Group Incentive Realty Inc.
14920 Kew Drive
Surrey, British Columbia
Welcome to this well-maintained, updated home offering 5 bedrooms and 2 bathrooms on the main floor, plus two 2-bedroom ground-level suites with separate entrances. The entire house has been thoughtfully updated, including a new roof installed in 2021. It also features central air conditioning for added comfort throughout the year. The property is perfect for those looking for a spacious, modern home with income-generating suites. The convenient layout and recent upgrades make it a great option for families or investors alike. Don't miss out on this fantastic opportunity! (id:60626)
Pacific Evergreen Realty Ltd.
1 Cunningham Drive
Bradford West Gwillimbury, Ontario
Brand new, never lived in this stunning corner lot home offers bright, spacious living with a thoughtfully designed layout. Featuring soaring 9 ceilings and hardwood floors throughout, this 4-bedroom home boasts private ensuites in every room for ultimate comfort and convenience. The upgraded kitchen is a chefs dream with modern finishes and ample storage. Enjoy the added bonus of central vacuum included. A rare opportunity to own a luxury home direct from the builder move in and enjoy! (id:60626)
Your Advocates Realty Inc.
43 Kesterfarm Place
Whitchurch-Stouffville, Ontario
Brand New & Loaded: Experience unparalleled luxury in this brand-new, never-lived-in masterpiece by OPUS Homes, low-rise builder of the year for 2021 and 2024.This stunning 2,525 sq.ft. residence boasts an extensive list of upgrades designed to elevate your lifestyle. Soaring 10' ceilings and smooth finishes throughout create a light and airy feel. Step inside through the grand 8' entry door and be greeted by a functional layout also featuring an 8' entry door! The chef-inspired kitchen showcases custom Level 3 cabinetry, a 30" chimney hood fan, a deep upper cabinet, and stunning white Arabesque countertops.High-end finishes extend to the bathrooms, boasting upgraded tile, vanities, and a luxurious frameless glass shower in the master ensuite. This exceptional residence is not only stylish but also highly energy-efficient, thanks to OPUS Homes' Go Green Features. These include Energy Star Certified homes, an electronic programmable thermostat controlling an Energy Star high-efficiency furnace, and exterior rigid insulation sheathing for added insulation. The home also features triple glaze windows for extra insulation and noise reduction, sealed ducts, windows, and doors to prevent heat loss, and LED light bulbs to conserve energy. Additionally, the property incorporates a Fresh Home Air Exchanger, low VOC paints, and Green Label Plus certified carpets to promote clean indoor air. Water conservation is enhanced with plumbing fixtures and faucets designed to reduce water usage. The home is also equipped with a water filtration system that turns ordinary tap water into high-quality drinking water and includes a rough-in for an electric car charger, catering to environmentally conscious buyers.This residence offers the perfect blend of style, functionality, and comfort, all backed by a 7-Year Tarion Warranty. Don't miss your chance to own this one-of-a-kind masterpiece that combines luxury living with sustainable and energy-efficient features. **EXTRAS** Central A/C (id:60626)
6h Realty Inc.
37 Royal Fern Crescent
Caledon, Ontario
Beautiful Detached Approx. 2 yr old Remarkable Home With 4 spacious bedroom & 3.5 washrooms. Hardwood on Main floor, stairs & hallway, Double Door Entry. Master Bedroom has 4 Pcs Ensuite & Walk-In Closet. 9 Ft ceiling on main floor. One bedroom has balcony on 2nd floor. Family room with gas fireplace. Laundry Upstairs. Premium lot with no Walkway. Easy Access To Parks, Schools, And Highway. Driveway & landscaping will be done by builder. (id:60626)
RE/MAX Realty Services Inc.
314 Finlayson Street
Sicamous, British Columbia
Fantastic and Rare Opportunity in Sicamous. Centrally located property that seamlessly blends commercial with comfortable residential living. Situated on a large private 0.54-acre lot, this versatile property generates over $3000 per month in rental income, allowing you to enjoy the expansive space. The main home offers approximately 1,891 sq.ft. of beautifully maintained living space, featuring 4 bedrooms and 4 bathrooms. Step out from the kitchen onto the balcony and soak in the stunning views and the surrounding mountains. A large fourth bedroom, full bath, and laundry on the lower level provide a perfect retreat for guests or extended family. Numerous upgrades have been completed, including a recently installed handicap ramp, updated electrical panels, plumbing, and updated bathroom with shower and laundry. There’s also 1,600 sq.ft. of shop/storage space and a 12'4"" x 48' carport, plus an additional unfinished basement—ideal for future development or added storage. Outdoor living is truly exceptional here, with over 600 sq.ft. of mostly covered patio space, a full outdoor kitchen complete with BBQ, fireplace, dining area, TV, covered cabana with hot tub, bar, above-ground pool—perfect for enjoying warm summer days in the Shuswap. Need room for RVs, boats, or trailers? No problem. This yard has been thoughtfully designed to accommodate all your toys. The scale and pride of ownership can be seen throughout this property. Most furnishings included. Link to Video and 3D Tour. (id:60626)
RE/MAX At Mara Lake
RE/MAX Revelstoke Realty
1 1408 Sixth Avenue
New Westminster, British Columbia
PRICED TO SELL, $107,000 BELOW BC ASSESSMENT! Semi-detached FRONT DUPLEX with single car garage. Meticulously crafted by Nash Custom Homes with balance of warranty. This architectural masterpiece delivers unparalleled luxury and quality. Featuring 5 bed, 4 full bath, and over 2,100 sqft of thoughtfully designed living space. Ideal for those seeking premium living near New West´s top amenities. Notable highlights include sunsets on your private rooftop patio, quartz countertops, KitchenAid appliances, Kohler fixtures, in floor heating, massive 884 square ft crawl space, artificial turf, and Wi-Fi thermostats. Added bonus:The potential micro suite offers versatile use and can even be rented to a business, such as a salon or barber. (id:60626)
Oakwyn Realty Ltd.
7429 Fraser Street
Vancouver, British Columbia
This home offers the perfect blend of investment potential and liveability. Situated in a Prime duplex-zoned area, it´s ideal for developers or a family looking to secure a foothold in the market. The main level features a traditional floor plan with 2 bedrooms, a cozy living room with a wood-burning fireplace, and a spacious rec room that opens to a private backyard. Downstairs, you'll find a 2-bedroom suite with a separate entrance offering rental income potential and plenty of extra storage space. Located within a short stroll to Moberly Park, transit, and local amenities. Call to book your showing today! (id:60626)
Oakwyn Realty Ltd.
3855 Hideaway Lane
Frontenac, Ontario
Welcome to 3855 Hideaway Lane, where privacy, luxury and nature abide. Drive through the treed 5.7 acre peninsula via a private laneway with water visible on both sides. This dream lakeside oasis boasts 2800' of waterfront on the historic Rideau Canal at Dog Lake. 360 degree breathtaking water views from every window in this Marine Dusk vinyl sided 4 year new custom built home, boasting 17' ceilings in the 'Great Room', which is overlooked by the Media Room on the second floor. An efficient centrally placed WETT certified woodstove sets the atmosphere as you break the evening chill. From the grand entrance you enter the open concept kitchen adorned with a granite island. Gunsmoke oak hardwood flooring throughout. With an energy efficient heat pump/AC, this meticulously built 2100 square foot home was built on an ICF foundation and has a heated, dry crawl space. It boasts three bedrooms, two on the ground level and one upstairs. The westerly facing bedroom, located steps from the water, has a private entrance suitable for an in-law suite or bed and breakfast accommodation. The main floor laundry leads to the attached double car garage with an unfinished loft accessible by staircase and is suitable for storage or a man-cave. On the second floor adjacent to the Media Room you find the master bedroom with an all season glassed in sunroom overlooking the lake. This spacious bedroom has a walk in closet and an ensuite. As if this luxurious retreat isn't enough, 150 meters from the house you will find a renovated bunkie with electricity, woodstove, running water and a composting toilet on a granite outcropping overlooking Milburn Bay. Presently used as an Airbnb, the cabin is a favourite for repeat guests who love the privacy, canoeing, fishing and unparalleled views. A 25 minute drive to Kingston, 8 minutes from a public beach (Gilmour Point) and two public boat launches in the immediate vicinity, book your viewing today! (id:60626)
RE/MAX Finest Realty Inc.
15252 97 Avenue
Surrey, British Columbia
NO MORE DRIVING YOUR KIDS TO SCHOOL-this well-maintained 5BR + DEN & 3 BATH BASEMENT ENTRY Guildford home is within walking distance of Mountain View Montessori, William F. Davidson Elem & Johnston Hts Secondary. Offering 2400+ sq.ft, this home features bright living & dining areas, a spacious kitchen plus flexible rooms ideal for family life or work-from-home needs. Natural light, hardwood & carpet flooring create a warm, inviting atmosphere throughout. Downstairs features a suite perfect as a mortgage helper. Situated in a prime Surrey location, you'll enjoy walkable access to T&T Supermarket, Guildford Town Centre, parks, dining & more. Excellent transit connections & the future SkyTrain extension on the way, this is a rare opportunity in a thriving, family-friendly neighbourhood. (id:60626)
Exp Realty Of Canada Inc.
1309 King Street W
Toronto, Ontario
King Street West, 3 Storey, Semi-Detached, Solid Brick House, Currently Single Family With Potential To Divide Into 3 Or More Units.Victorian Architectural Details, Grand Main Stairway, Rear Servants Stairway, 3rd Floor Front Balcony And Large Room Sizes. Rear Flat Roof SuitableFor Roof Deck, 3 Spacious Floors Plus Full Basement With Rear Entrance And Front Cold Room. Updated Mechanics With 100 Amp Service And NewerCentral Air Conditioner. Parking For 2 Cars With Laneway Access. Possible Development Assembly With 1307, 1305 And 1267 King Street WestPotentially Available. Proposed 21 Storey Condo Building at 1304 King Street West. Near Dufferin Street Close To Liberty Village, Major Transit RoutesAnd Many Amenities. Property To Be Sold As-Is With No Warranties. **EXTRAS** Floor Plans Attached. (id:60626)
Royal LePage Supreme Realty
1309 King Street W
Toronto, Ontario
King Street West 3 Storey Semi-Detached, Solid Brick Family Home. Victorian Charm With Many Original Architectural Details, Grand Main Stairway, Rear Servants Stairway, 3rd Floor Front Balcony And Large Room Sizes. Now A Blank Canvas And Ready To Choose New Flooring, Fixtures, Kitchen And Bathroom. Rear Flat Roof Suitable For Roof Deck, 3 Spacious Floors Plus Full Basement With Rear Entrance And Front Cold Room. Updated Mechanics With 100 Amp Service And Newer Central Air Conditioner. Parking For 2 Cars With Laneway Access. Near Dufferin Street Close To Liberty Village, Major Transit Routes And Many Amenities. Property To Be Sold As-Is With No Warranties. **EXTRAS** Floor Plans Attached. (id:60626)
Royal LePage Supreme Realty
3 Kautz Close
Lyalta, Alberta
Welcome to this stunning 2,704 sq ft executive bungalow, offering 5 bedrooms and 3 bathrooms, nestled on a beautifully landscaped and private half-acre lot backing onto a tranquil pond. This custom-built home is packed with high-end features and thoughtful design throughout.Enjoy the ultimate in comfort with heated bathroom floors, solid maple hardwood on the main floor, and a spacious layout that includes a grand living room with a cozy fireplace and built-in TV — perfect for hosting friends on hockey night.The gourmet kitchen boasts premium Sub-Zero and Miele appliances, ideal for the home chef. The main level offers 3 bedrooms (or 2 plus a fully furnished office with custom built-in credenza), while the fully developed basement is an entertainer’s dream: massive family room with fireplace and media wall, games area with bar and pool table, and two additional bedrooms with a full bathroom. There's also a cold room that's soundproofed, plumbed for a bathroom, and designed as a disaster-safe space.Outside, relax year-round on the covered deck featuring a hot tub and outdoor natural gas fireplace. A wood-burning fireplace under the gazebo provides an ideal spot for cozy evenings. The property also includes a 300 sq ft heated workshop with its own sub-panel, and a separate 120 sq ft storage shed.Additional highlights: mountain views, 200 amp electrical service, radon mitigation system, and convenient location just 15 minutes from Strathmore and 20 minutes from Calgary.Don’t miss this rare combination of luxury, privacy, and rural serenity! (id:60626)
Cir Realty
13 Partridge Hollow Road
Prince Edward County, Ontario
Complete & move in-ready! Contemporary country living is calling! Discover 13 Partridge Hollow Road. Sitting on 2 acres in Hillier near beautiful beaches and popular wineries in Prince Edward County, this home is the perfect canvas to express your personal style. Offering 3+2 beds and 3.5 baths, 3,365 finished square ft of living space. (2,130 main and 1,235 finished in lower level). Enveloped in quality steel cladding with stone accents. Luxury vinyl plank floors throughout - a durable, attractive product, the perfect answer to relaxed living, while ensuring visual appeal. The great room offers a modern propane fireplace, enjoyed from all points of the room. The dining room leads to the deck (pressure treated wood deck with glass railing). Quartz countertops and a handsome kitchen are sure to impress. The main floor offers a foyer, mud room, separate laundry room, 2 pc bath, 4 pc bath, 5 pc ensuite, 3 beds. Primary suite is complete with built-in wardrobes, and a captivating ensuite with tile and glass shower, soaker tub and double vanity. The lower level is complete with 2 additional bedroom rooms, a 3 pc bathroom, and a generous recreation room with electric fireplace and ample natural light. This thoughtfully designed home is well suited to display beautiful art, enjoy the company of guests, and well-situated to venture to your favourite places in PEC. Visit today and you too can Call the County Home! (id:60626)
Keller Williams Energy Real Estate
9 Mace Avenue
Richmond Hill, Ontario
The only one of its kind! A unique butterfly transformation! A once-unremarkable townhouse has now completed its gorgeous transformation from cocoon to butterfly. To see it is to marvel at its sensational taste. To dwell here is to embody effortless comfort, graced by a slight touch of luxury, and to embrace a life of timeless elegance.Modern and well appointed executive townhome by Regal Crest Homes (the quality builder). Amazing upgraded features thru out including hardwood, quartz counters, modern tiling, 5 pc. master ensuite with sep. shower and soaker tub. *$ decor money available. Relax in this lovely new neighborhood! Steps to Gormley GO Station and min. to 404 Hwy and Yonge Street shopping & amenities. This home is ready for your style and pizzazz. (id:60626)
Smart Sold Realty
4255-75 Tecumseh Road East
Windsor, Ontario
Amazing rare commercial investment opportunity. Wonderful established residential neighborhoods on either side of Tecumseh. Located on the busiest east west street and stretching from Rossini to Bernard. .66 acre lot with total 7831sqft multi unit. Currently 1 rented since 2004, 2635sqft until Dec 2027 at $3078.60 per mon NNN with an additional 5 year option. Stand alone approx. 3950sqft, vacant was being fitted out for a Church's Chicken. Another approx. 1250sqft vacant former massage business for many years. Huge parking lot with approx. total of 45 spaces. Buyer to confirm all information and condition of buildings and property. Property will be sold on an as-is, where-is basis, without representations or warranties. (id:60626)
Manor Windsor Realty Ltd.
16 Ennismore Place
Toronto, Ontario
Exquisite Custom-Built Luxury Home In Prestigious Don Valley Village - A Rare Gem On A Serene Cul-De-Sac Just Steps From A Picturesque Ravine!This Meticulously Designed Masterpiece Boasts An Open-Concept Main Floor Bathed In Natural Light, Featuring A Gourmet Chef's Kitchen With Quartz Countertops, A Spacious Central Island With A Built-In Wine Rack, And Brand-New Stainless Steel Appliances, Including A Gas Cooktop And Wall Unit With Oven & Microwave.The Expansive Living & Dining Areas Flow Seamlessly Onto A Custom-Built Deck, Creating The Ultimate Indoor-Outdoor Living Experience.Upstairs, Discover Four (4) Generously Sized Bedrooms, Including A Lavish Primary Suite With ASpa-Inspired Ensuite Featuring A Double Vanity, Rain Shower & Body Jets. A Custom-Built Upper-Level Laundry Room Adds Unparalleled Convenience.The Fully Separate Basement Apartment With A Private Side Entrance Offers A Spacious Kitchen With Stainless Steel Appliances, A Large Bedroom, A Cozy Living/Dining Area, A 3-PieceBathroom, Separate Laundry, And Ample Storage-Perfect For Rental Income Or Multi-GenerationalLiving.Additional Upgrades Include A Brand-New Roof, AC & Furnace, Zebra Blinds, EV Charger, And A Beautifully Landscaped Front & Backyard, Offering A Tranquil Cottage-Like Retreat In The Heart Of The City.This Home Is A Must-See - A Perfect Blend Of Luxury, Comfort & Investment Potential!Walking Distance to Subway, GO Station, North York General Hospital, Fairview Mall, Bayview Village & Top-Rated Schools, Incl. French Immersion & A STEM+ Program. Easy Access To 404, 401 &DVP W/ Nearby Parks, Ravine Trails, Restaurants. (id:60626)
Royal LePage Signature Realty
2113 Folkway Drive
Mississauga, Ontario
Welcome to this Beautiful 4+1 Bedroom Home with Nothing to do but Move in and Enjoy In Sought After Sawmill Valley. Superior Attention to Detail and Design. Extensive Millwork, Wainscotting and Crown Moulding Throughout. Upgraded Oak Staircase and Gleaming Hardwood Floors. Separate Side Entrance Leads to Finished Lower Level with Nanny or In law Suite Potential. Location Cannot Be Beat with Easy Access to Schools, Shopping, Restaurants, U Of T, Credit Valley Hospital, Erin Mills Town Centre, Hwys and Beautiful Walking Trails. (id:60626)
Sutton Group Quantum Realty Inc.
10 3150 Sunnyhurst Road
North Vancouver, British Columbia
Grab your mountain bike and hiking boots and hit the trails right from your front door. This bright, sunny corner unit townhouse sits in the heart of Lynn Valley. This 3 bedroom, 2.5 bath home offers a generous kitchen, living room and dining room. The primary bedroom has ample room for a king-size bed, night tables and a dresser or two. The other two bedrooms are also large and can fit a queen bed and extra furniture. The floors are real hardwood; the strata is in excellent condition and best of all, strata fees are only $439.23/month due to a very well-managed complex. Store all of your sports equipment in the double car garage which offers ample space as well as a large storage area under the stairs. Come view it today. (id:60626)
Heller Murch Realty
17 Willowbank Avenue
Richmond Hill, Ontario
Lake Wilcox Desirable Lake Front & Access Detached with private dock, Over $70,000 Renovation. Modern Custom Kitchen Cabinet, S/S Appliances, New Granite Countertop & backsplash. New Pot Lights, 4 pcs Bath With Granite Countertop, New finished bathroom with framless shower & porcelain flr, Roofing is 2020, AC is 2024. New painting, Open concept & bright, over looking the Lake in living, dining, kitchen area & the Seperate Bedroom. Two storage Sheds. Enjoy the beautiful lake view , fishing, boating, kayaking & lots of water activities in your private backyard. Move in Condition! Don't miss the opportunities to own a cottage in the city of Richmond Hill. (id:60626)
First Class Realty Inc.


