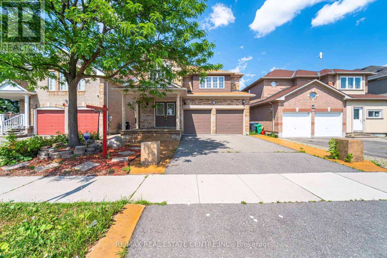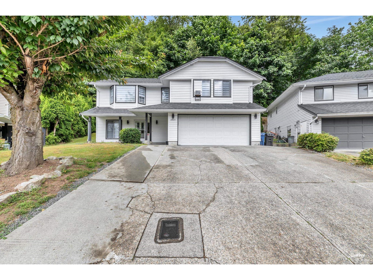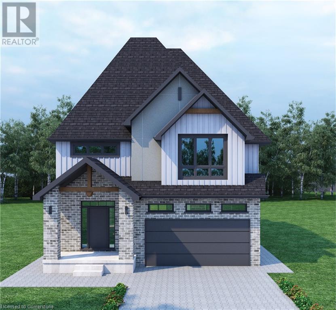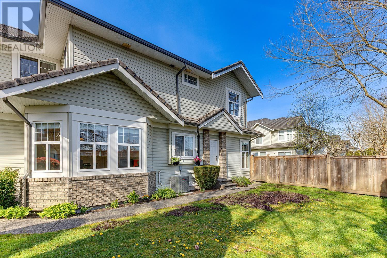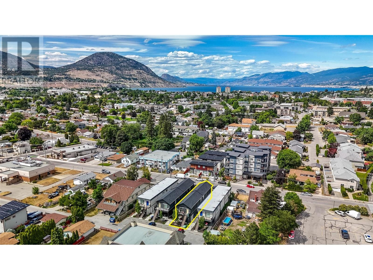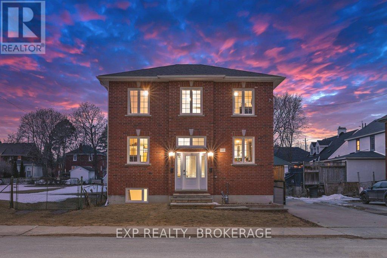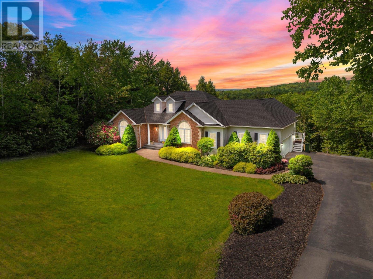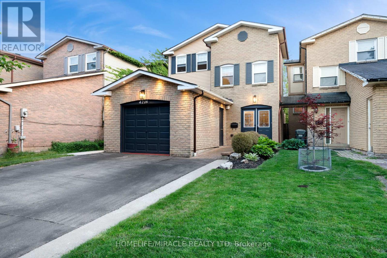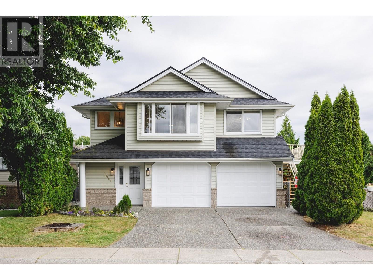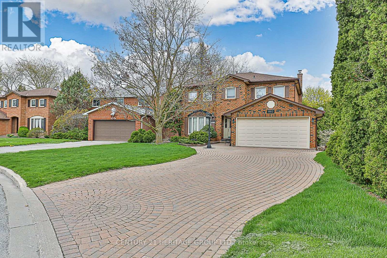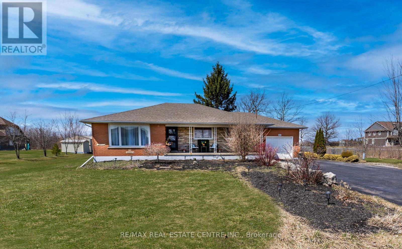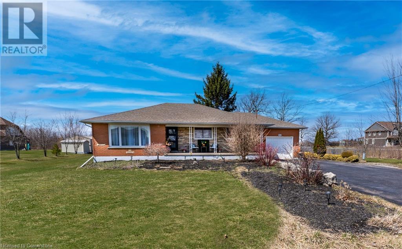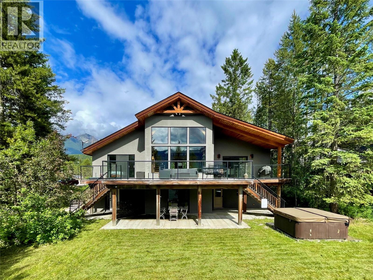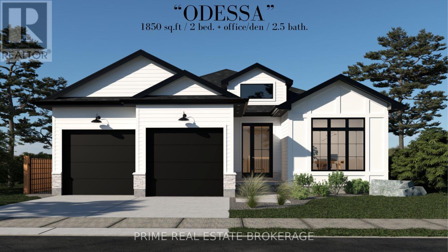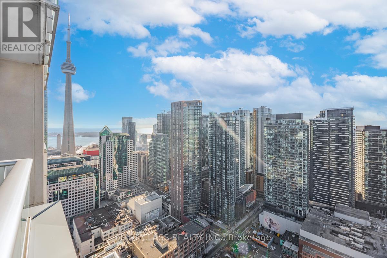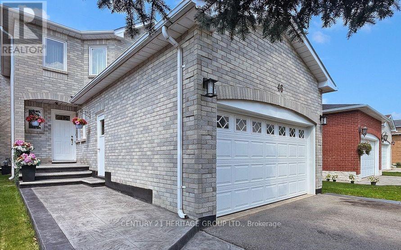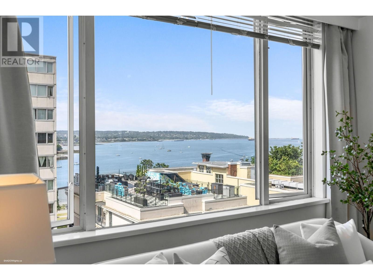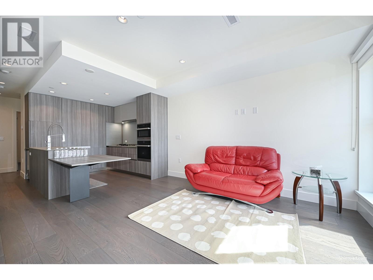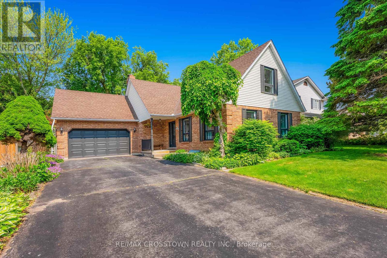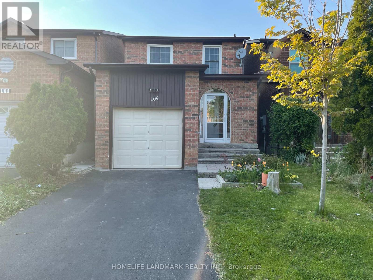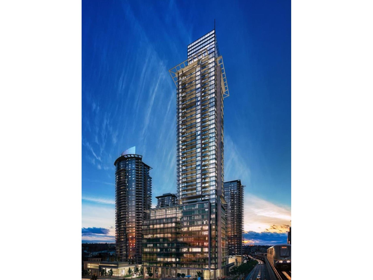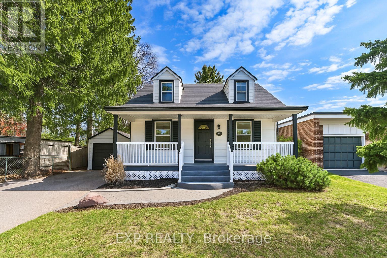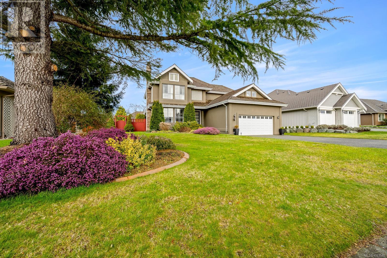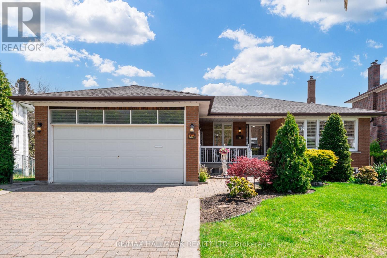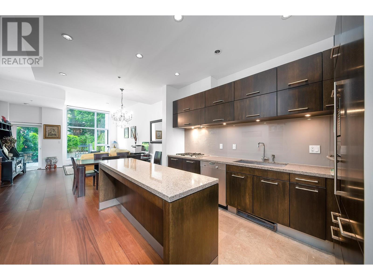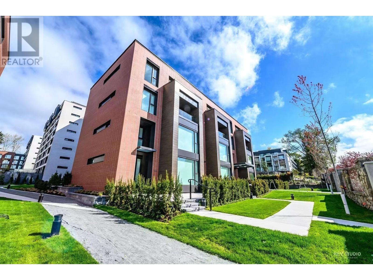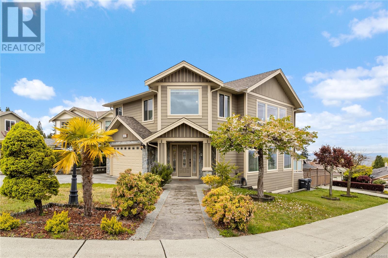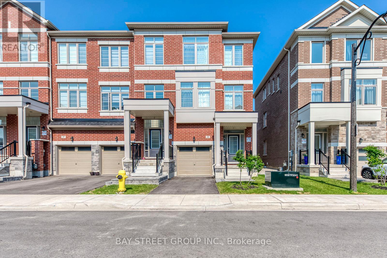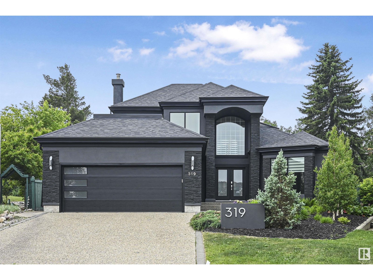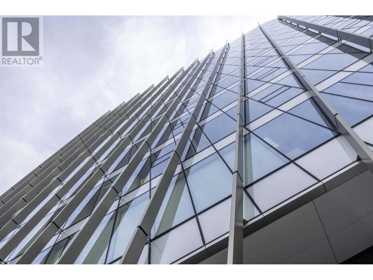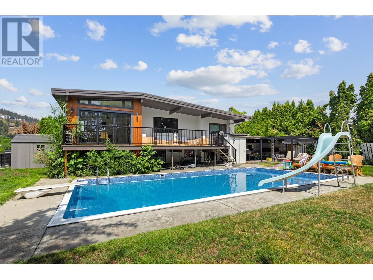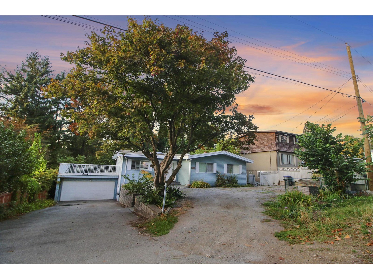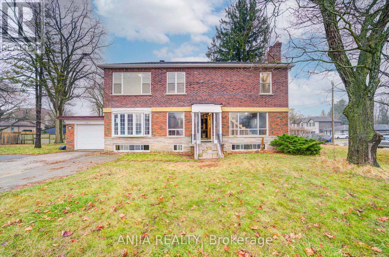181 Brisdale Drive
Brampton, Ontario
Beautiful Detached Home in highly desirable Fletcher's Meadow neighborhood of Brampton! This spacious house boasts 4+2 bedrooms and 5 bathrooms, separate living and separate dining plus a separate family room with gas fireplace; Comes with a fully finished 2-bedroom basement, with kitchen, 4pc bathroom and a legal separate entrance by the builder. Upstairs, the primary bedroom features a 5-piece en suite with a soaker tub and separate shower. The second and third bedrooms also comes with 4 pc. ensuite. The additional 4th bedroom is generously sized and filled with natural light. Two Bedroom finished basement with Kitchen & Washroom : Separate builder's entrance and a huge quartz island with a stovetop and sink, perfect for extended family, entertainment and potential rental income. Enjoy outdoor living with a large-sized backyard, Stamped concrete at the front and back (no grass cutting required), Double garage, the wide driveway accommodates up to 5 cars with total 7 cars parking including Garage, there's direct access from the garage into the house. Conveniently located close to schools, public transit, shopping plazas, and all major amenities. This turn-key home combines comfort, style, and convenience. Dont miss your chance to own in one of Bramptons most family-friendly communities! Roof Shingles 2021 , High Efficiency Gas Furnace 2023. (id:60626)
RE/MAX Real Estate Centre Inc.
133 Green Gardens Boulevard
Toronto, Ontario
LOCATION, LOCATION, LOCATION! If You Are Looking For A 4 Bed + Den Townhouse With Exceptional Designer Finishes In the Heart of Central Toronto Steps to Yorkdale Subway Station And Yorkdale Mall With High Quality Features And Finishes. Then Your Search Ends Here. Amazing 3 Storey Townhouse Offers 2673 sqft living space. From green space, to schools, to malls and grocery stores, in the New Lawrence Heights you are always only a stones throw away from some of the best offerings this city has to offer. A perfect location for your families and professionals. Steps From Toronto's Premier Retail Mall Yorkdale Shopping Centre, Park, Restaurants, Hospital, Schools, HWY 401 And Much More. Seeing Is Believing. POTL Fees $293.74. Photos were taken when the property was occupied by the Owner. (id:60626)
World Class Realty Point
3047 Crossley Drive
Abbotsford, British Columbia
Beautifully Renovated West Abbotsford Home! Backing onto a quiet greenbelt with a private backyard, this 5 bed, 3 bath home sits on a 6,200+ sq.ft. lot. The main level features 3 spacious bedrooms including a large primary suite, while the lower level offers a Mortgage helper 2-bedroom suite. Centrally located with easy freeway access, and close to schools, parks, shopping, and more - perfect for families or investors! (id:60626)
Exp Realty Of Canada
7229 Edgewater Place
Coldstream, British Columbia
Breathtaking Kalamalka Lake views from this beautifully designed Coldstream home, priced below assessed value! Tucked away on a quiet cul-de-sac in one of Coldstream’s most sought-after neighbourhoods, this 4-bedroom, 3-bathroom home offers privacy and convenience; just minutes to downtown Vernon, and steps to Kal Beach and the Rail Trail. Thoughtfully laid out over 2,400 sq. ft., the home was built to showcase panoramic lake views from nearly every room. The bright main living area features floor-to-ceiling windows, hardwood floors, and soaring ceilings. The gourmet kitchen includes stone counters, stainless appliances, rich cabinetry, and a large island for dining and entertaining. The primary bedroom offers a luxurious ensuite and walk-in closet, while the lower level boasts a spacious family room with patio access. The private backyard features paving stones, a fire pit area, and rare back lane access; ride your bikes straight into the backyard and store gear in one of two sheds, with even more space in the oversized triple garage, ideal for a boat or workshop. Features: power blinds, heated bathroom floors, new dual-fuel furnace & A/C, hot water on demand, putting green, automated irrigation, two covered decks, and more. Picture summer afternoons at the beach, followed by evenings by the fire under the stars. It doesn’t get much better than this! A rare opportunity to own a quality family home with postcard views of Kal Lake’s turquoise waters; don’t miss it. (id:60626)
Vantage West Realty Inc.
737 36 Street Nw
Calgary, Alberta
Welcome to this stunning SEMI-DETACHED infill in Calgary's highly desirable PARKDALE! Thoughtfully designed with a focus on contemporary elegance, this home blends luxurious finishes with functional living spaces, creating a sanctuary for families and professionals alike. Situated in the heart of Parkdale, this property offers unparalleled access to some of Calgary's best amenities. Within walking distance, you'll find the picturesque Bow River pathways – perfect for morning jogs or leisurely evening strolls, and every kid’s favourite Helicopter Park. Just minutes away, Foothills Medical Centre and the Alberta Children's Hospital make this home ideal for medical professionals or families seeking proximity to essential services. Families will appreciate the proximity to quality schools, including Westmount Charter School, the University of Calgary, and other top-tier public and private schools. With quick access to DT and major thoroughfares, Parkdale is the perfect blend of urban convenience and suburban charm. Every detail of this home has been meticulously curated to reflect a clean and sophisticated aesthetic. Engineered oak hardwood floors, designer tile, and high-end fixtures create a harmonious palette throughout. Unique design elements, such soaring 13FT CEILING in the great room , enhance the home’s architectural appeal. The main floor features an open-concept layout, where 10-ft ceilings and expansive windows invite natural light to pour in. A flex area at the front of the home offers the versatility of a dedicated dining room, sitting area, or even a home office setup. The gourmet kitchen is a chef’s dream, showcasing high-end appliances, a large island with a quartz countertop, and full-height custom cabinetry. The great room flows seamlessly onto a large rear deck, perfect for indoor-outdoor entertaining, with a sleek gas fireplace framed by custom millwork. Completing this level is a thoughtfully designed mudroom with built-in storage and a stylish powd er room. The second floor houses 3 generously sized bedrooms, including the luxurious primary suite. The primary bedroom features a 12'6" tray ceiling, a spacious walk-in closet, and a spa-like ensuite with a soaker tub, dual vanities, and an oversized glass shower. A convenient laundry room and a beautifully appointed main bathroom round out this level. Downstairs, the fully finished basement provides your family with lots of functional and convenient options. This space offers a separate entrance and secondary kitchen – ideal for a LEGAL SUITE (approved by the city) for a mortgage helper. Alternatively, keep it for yourself and create an amazing theatre room or use it for multi-generational living! The private WEST backyard offers a serene space for relaxation and entertaining, with a double detached garage and room for outdoor dining and a play area. Don’t miss your chance to own this architectural masterpiece in one of Calgary’s most sought-after neighbourhoods! (id:60626)
RE/MAX House Of Real Estate
66 Jacob Detweiller Drive
Kitchener, Ontario
Welcome to your future home by Rockwood Homes, to be built in the highly sought-after Harvest Park community! This thoughtfully designed residence offers versatile living with features that adapt to your lifestyle. The main floor includes a private office or optional 5th bedroom, conveniently located next to a full 3-piece bathroom, perfect for guests or multigenerational living. Enjoy open-concept living with spacious gathering areas that flow seamlessly for both everyday living and entertaining. The modern kitchen boasts stylish finishes, ample storage, and a central island that connects easily to the dining and living areas. Oversized windows flood the space with natural light, emphasizing clean lines and a smart, functional layout. Upstairs, a large laundry room adds everyday convenience, while the family retreat offers additional living space or the option for a 4th or 5th bedroom. The primary suite serves as a peaceful sanctuary with a well-appointed ensuite and walk-in closet. Additional bedrooms provide flexibility for family, guests, or workspace.A double car garage and energy-efficient systems add practicality, while the location near parks, schools, and walking paths ensures a connected, convenient lifestyle. Experience Rockwood Homes' commitment to quality craftsmanship and thoughtful design - built around how you live. (id:60626)
Corcoran Horizon Realty
7 1290 Amazon Drive
Port Coquitlam, British Columbia
SPOTLESS, SPACIOUS, FULLY RENOVATED family townhome in popular Callaway Green! Offering TWO LEVEL, LARGE 3 BR and huge DEN (can be a 4th BR!) & 3 Bath, this feels like a detached house, with an oversized fully fenced yard and double side-by-side garage. Over $125K in quality renos: s/s appliances, quartz counters, laminate flooring; A/C, high-efficiency furnace & digital thermostats give you year round comfort. Located in the best family neighbourhood, steps to Blakeburn Elementary, Terry Fox Secondary, Blakeburn Lagoon, parks & trails; plus, all shopping your heart desires (Costco, Save-On, Fremont Village, Home Depot, Coquitlam Centre); 10 min to Mary Hill Bypass/Hwy 1, West Coast Express, Skytrain, Bus Loop. (id:60626)
Royal LePage Sterling Realty
4165 Independence Avenue
Mississauga, Ontario
Stunning detached home on a large corner lot!! High Demand Area Of Central Mississauga. Mins To Square 1, Hwy 403, Community Centre, Express Bus To Airport, Public Transit, French/Public/Separate Schools, Parks. Just under 2000 sqft this 3 bedroom 3 bath features wood flooring throughout. Functional Layout with large living and family room perfect for entertaining. Spacious kitchen looking over large sun room with access to the backyard. 3 Spacious bedrooms with 2 full baths upstairs. (id:60626)
Cityview Realty Inc.
116 Calgary Avenue
Penticton, British Columbia
INVESTMENT OPPORTUNITY! Fourplex - Built in 2018. Fourplex consists of (two) two bedroom with two bathrooms (880 SF) on the upper floor and (two) one-bedroom with one bathroom (680 SF) on the lower floor. In total there are 4 units that are fully tenanted. Units are individually metered and tenants pay for utilities. Laundry in every unit. Centrally located to amenities including Safeway, Starbucks, Shoppers Drug Mart and BC Liquor Stores. Designated parking stalls. . Room measurements are for half of fourplex. Measurements taken from building plans and are approximate. Verify if deemed important. (id:60626)
Royal LePage Northstar Realty (S. Surrey)
21 Prospect Street
Wolfville, Nova Scotia
Welcome to the Oakes House a landmark Queen Anne Revival property ideally located just steps from Acadia University and downtown Wolfville. This fully leased, income-generating multi-unit gem offers investors a rare opportunity to acquire a character-rich property with strong, consistent returns. The main house spans three floors, each configured as a separate 3-bedroom units, each, fully rented. In addition, a charming 3-bedroom unit in the detached Carriage House completes the offering. In total, this well-managed property comprises 4 rentable units. All tenants are secured under new, annual fixed-term leases signed in May 2025, offering immediate cash flow and stability for the new owner. With an annual gross income exceeding $100,000, this is a robust addition to any real estate portfolio. Set on an expansive lot with development potential on the north side of the property, there is room to expand or explore additional uses (subject to municipal approvals). Combining timeless architecture, strong financials, and unmatched proximity to one of Nova Scotia's premier university towns, this is a rare and rewarding opportunity not to be missed. (id:60626)
Exit Realty Town & Country
118 Napier Street
Kingston, Ontario
Prime Student Rental Investment steps from Queens University - An exceptional opportunity for investors! This well-maintained, all-brick house is a new construction, purpose-built student rental and perfectly designed for strong, reliable returns. Featuring 8 bedrooms, 4 bathrooms, and two self-contained units, this property offers a separate entrance in-law suite, making it highly versatile. Key Features: Spacious & bright, large windows throughout, gleaming hardwood floors. Dual Setup: 2 kitchens, 2 living rooms, dual laundry, dual meter bases, dual panels, and dual heating sources. Comfortable & quiet. Well-insulated with minimal yard work, situated in a peaceful neighbourhood with great neighbours in a convenient location, 3-minute walk to a bus stop, easy access to Queens University and downtown. Parking: Private driveway fits three cars. The current landlord takes pride in creating a true "home away from home" for students, ensuring tenant satisfaction and strong occupancy rates. With an attractive cap rate, this is a turnkey investment in one of Kingston's most desirable student rental areas. (id:60626)
Exp Realty
9 Glenmorren Court
Fall River, Nova Scotia
Welcome to your dream home on the serene shores of Third Lake where everyday living feels like a vacation. This stately open concept executive 4 bedroom bungalow is perfectly nestled on a 1.59 acre lot on a quiet cul-de-sac. Boasting 165 feet of private, scenic waterfront with deep-water anchorage, perfect for boating, swimming, kayaking, and more. Step inside to find a home that has undergone extensive renovations throughout. Full kitchen and main bathroom renovations including quartz counter tops & new stainless steel kitchen appliances. (see entire list of upgrades from Realtor). Soaring cathedral ceilings elevate four principal rooms on the main level, creating an atmosphere of elegance and architectural grandeur. Enjoy year-round comfort with a fully ducted heat pump system, offering efficient cooling during the summer months. Refinished hardwood floors shine throughout the main level along with fresh paint throughout on all walls, trim, and baseboards, creating a cohesive and timeless look. Set on a private, tree-lined lot directly on the lake, this home offers tranquillity just minutes from Dartmouth Crossing, Bayer's lake and Hfx Stanfield International Airport. Located on a quiet cul-du-sac in the desirable community of Fall River Village, known for its excellent schools and welcoming atmosphere. (id:60626)
Exit Realty Metro
4216 Sunflower Drive
Mississauga, Ontario
Welcome to 4216 Sunflower Drive a beautifully upgraded, smart, and spacious home in the sought-after Erin Mills community! Step through the elegant double-door entry into a grand foyer with soaring ceilings and hand-scraped Scandinavian hardwood floors throughout a carpet-free home designed for both comfort and style. The main floor was upgraded in 2023 with refined wall moulding, modern kitchen cabinets, an updated powder room, pot lights, and ceiling fixtures. A brand-new sliding door was installed in 2025. Enjoy smart living with Wi-Fi-enabled light switches throughout the home.This home features two separate laundry areas one for the main home and another in the fully finished basement with a private entrance, complete with a full kitchen and bathroom, offering ideal in-law suite potential or additional rental income. Outside, enjoy a fenced backyard with a large patio and a deck perfect for summer gatherings.Conveniently located near Credit Valley Hospital, Erin Mills Town Centre, top-rated schools, and highways 403, 407, and the QEW. This is a rare opportunity to own a turn-key home with style, space, and income potential book your showing today! ** This is a linked property.** (id:60626)
Homelife/miracle Realty Ltd
6929 Vicar Gate
Mississauga, Ontario
Don't Miss Out The Opportunity To Own This Stunning 3+2 Bedroom Home Approximately 3000 SqFt Of Living Space Featuring A Brand New Legal Basement Fully Turnkey And Ready To Generate Rental Income From Day One. Over $200,000 Spent On High End Renovations/Recent Upgrades Throughout. Enjoy Summer BBQ In The Beautifully Landscaped Backyard Featuring A Perfect Blend Of Concrete Patio And Lush Green Lawn. Conveniently Located Within Walking Distance To Transit, Major Banks, Grocery Stores And More. Just 2 Minutes To Highways 401 & 407, 5 Minutes To Heartland Town Centre And 15 Minutes To Square One Shopping Centre, Within Boundaries Of Mississauga's Top Rated Elementary, Middle & High Schools. Never Ending List Of Upgrades Featuring Smooth Ceilings, Elegant New Stairs 2022, Premium Flooring 2022, Brand New Energy Efficient New Windows With California Shutters 2021. Enjoy A Grand Entrance With Front Door And Patio Door 2021. Each Bedroom Is Thoughtfully Designed With Custom Closets. Stay Comfortable Year-Around With Powerful New AC Unit 2022 And Owned Water Heater 2020. The Chef-Inspired Premium Kitchen 2021 Boasts Top-Of-The-Line Appliances Including Gas Stove 2021, Bosch Oven & Microwave 2022. Refrigerator 2024. Basement Appliances 2024, Custom Storage/Shelving In Garage. (id:60626)
Royal Star Realty Inc.
11518 236b Street
Maple Ridge, British Columbia
NEED A SHOP? 24' side lot setback makes adding a shop or garden suite a breeze. This 5 bedroom, 3 bathroom family home sits on a 6000 sqft flat fully fenced and private lot. On a quiet cul-de-sac in desirable Cottonwood area, just steps to Alexander Robinson and Kanaka Elementary Schools. RARE FULLY LEGAL 2 bedroom suite with it's own laundry, heat, electrical panel and, soundproofing. 3 bedroom upper floor has new lighting and paint throughout and access to the oversized deck off of ample eat in kitchen. Lower floor was taken down to studs and fully rebuilt with ALL NEW EVERYTHING, and shows like a dream, no expense spared on this one. Call now to view this 2700+ sqft family home before it's gone. Homes in this area simply do not last. Buy now and move in before school starts! (id:60626)
Royal LePage Elite West
737 Kuipers Crescent
Kelowna, British Columbia
This spacious home in Kelowna's Upper Mission with views has the added bonus of a 2-bedroom in-law suite! The main floor offers plenty of space to spread out and enjoy the views, featuring 3 bedrooms, 2 bathrooms, a living room, a family room, and a spacious kitchen with stainless steel appliances, a gas stove, and plenty of counter space. Two separate dining areas are perfect for casual or formal meals. The primary bedroom includes a walk in closet and an ensuite with a soaker tub and separate shower. There are also two additional bedrooms, another bathroom, and laundry on the main floor. Downstairs you'll find a den plus the 2-bedroom, 1-bathroom in-law suite with its own laundry. Great Upper Mission location, close to the new Mission Village at the Ponds shopping centre, featuring Save-On Foods, Starbucks, Shopper's Drug Mart and much more. (id:60626)
RE/MAX Kelowna
120 Net Yard Lane
Upper Kingsburg, Nova Scotia
A ONCE IN A LIFETIME OPPORTUNITY to own one of Nova Scotias most exclusive properties. For the first time offered on the open market, this is your chance to own The Point House. No amount of time or money could recreate such an idyllic setting. Nestled on the tip of a peninsulaadjacent to the hobby farm and residence of one of Canadas premier architects, Brian MacKay-Lyonsthis property embodies the spirit of fine art, natural wonder, and coastal serenity. Whether you seek a full-time home, summer escape, or income property, the possibilities are exceptional. Surrounded by the Atlantic on three sides, this one-bedroom residence with a separate guest bunkie redefines contemporary coastal living. Elevated on bold concrete fin foundations, the home seems to float above the coastline, offering an uninterrupted connection to the sea. Eastern White Cedar shingles and a steep gabled roof nod to Nova Scotias architectural vernacular, while a south-facing glass wall dissolves the boundary between inside and out. Inside, a soaring great room features blackened steel trusses, polished concrete floors, and a striking steel hearth. A floating staircase leads to a lofted retreat with space for a king bed. The gourmet kitchen boasts $40,000+ in Wolf appliances and custom cabinetry. In-floor radiant heat provides comfort year-round. The serene primary suite includes a soaking tub; two full baths reflect minimalist design. The bunkie offers two levels of guest space, a STUV wood stove, and steel doors opening onto a tidal pond. Outdoor living includes an infinity hot tub at the waters edge. Steps away, Hirtles Beach and the design-forward Shobac community offer inspiring scenery and architectural beauty. Dont miss this rare opportunity to own a slice of Nova Scotias coastal magic. (id:60626)
Engel & Volkers (Chester)
861 Columbia Court
Newmarket, Ontario
Stunning detached 4 bedroom residence that redefines spacious living. This beautifully appointed home boasts rooms which offer the perfect blend of comfort and style. The sitting room, a lovely retreat with fireplace and walk-out to an inviting deck. The kitchen has a large eat-in area and is complete with Stainless Steel Appliances. The Primary bedroom offers a walk-in closet and ensuite bathroom. There are 3 other generously-sized bedrooms with closets. One of the highlights of this home is the fabulous finished basement complete with kitchen and walk-out to a large deck. It is a space tailor-made for entertaining, overlooking a mature, fully fenced backyard offering peace and privacy. Convenience is at your doorstep with this property's location including schools, shopping and access to all major routes. (id:60626)
Century 21 Heritage Group Ltd.
242 Mountain Road
Grimsby, Ontario
This beautifully 5 bedroom bungalow sits on a 1.365-acre lot in desirable Upper Grimsby, offering over 2,500 sq. ft. of living space. Inside, the main floor boasts an open-concept design with a modern kitchen that was fully renovated three years ago. It features newer stainless steel GE appliances, quartz countertops, white shaker-style cabinetry, a subway tile backsplash, a full-wall pantry, and a 4' x 8' island with a second sink. The kitchen seamlessly flows into the dining and living areas, which showcase rich engineered hardwood floors and a patio door walkout to the backyard. This level also includes three spacious bedrooms, a 5-piece bathroom and a rough-in for a stackable washer and dryer. . The fully finished lower level offers a separate entrance, making it perfect for an in-law suite. It includes an open-concept family room with a cozy gas fireplace set in a beautiful stone surround, a dinette/kitchen with quartz countertops, a Frigidaire fridge, a Maytag dishwasher, an Electrolux electric washer and dryer, and durable vinyl flooring. The basement also features two additional bedrooms, a 3-piece bathroom, a cold cellar, and abundant storage space. This home has updated electrical (100-amp breaker)& plumbing, along with a new oak staircase with black metal spindles and custom closets for optimal storage. Additional features include central air conditioning, a forced air furnace (owned), and a rental hot water tank. The property is serviced by a septic system and a 5,300-gallon cistern. The property features a single-car garage and an oversized driveway that accommodates 10+ vehicles, plus a detached 19'x52' workshop/garage at the rear, complete with hydro, a 9-foot-wide roll-up door, and a 6-foot-wide side entranceideal for hobbyists or business owners. Located just minutes from downtown Grimsby with easy access to the QEW, this home blends modern upgrades with rural charm in a prime location and exquisite sunsets. (id:60626)
RE/MAX Real Estate Centre Inc.
242 Mountain Road
Grimsby, Ontario
This beautifully 5 bedroom bungalow sits on a 1.365-acre lot in desirable Upper Grimsby, offering over 2,500 sq. ft. of living space. Inside, the main floor boasts an open-concept design with a modern kitchen that was fully renovated three years ago. It features newer stainless steel GE appliances, quartz countertops, white shaker-style cabinetry, a subway tile backsplash, a full-wall pantry, and a 4' x 8' island with a second sink. The kitchen seamlessly flows into the dining and living areas, which showcase rich engineered hardwood floors and a patio door walkout to the backyard. This level also includes three spacious bedrooms, a 5-piece bathroom and a rough-in for a stackable washer and dryer. The fully finished lower level offers a separate entrance, making it perfect for an in-law suite. It includes an open-concept family room with a cozy gas fireplace set in a beautiful stone surround, a dinette/kitchen with quartz countertops, a Frigidaire fridge, a Maytag dishwasher, an Electrolux electric washer and dryer, and durable vinyl flooring. The basement also features two additional bedrooms, a 3-piece bathroom, a cold cellar, and abundant storage space. This home has updated electrical (100-amp breaker)& plumbing, along with a new oak staircase with black metal spindles and custom closets for optimal storage. Additional features include central air conditioning, a forced air furnace (owned), and a rental hot water tank. The property is serviced by a septic system and a 5,300-gallon cistern. The property features a single-car garage and an oversized driveway that accommodates 10+ vehicles, plus a detached 19'x52' workshop/garage at the rear, complete with hydro, a 9-foot-wide roll-up door, and a 6-foot-wide side entrance—ideal for hobbyists or business owners. Located just minutes from downtown Grimsby with easy access to the QEW, this home blends modern upgrades with rural charm in a prime location and exquisite sunsets. REALTOR®: (id:60626)
RE/MAX Real Estate Centre Inc.
1529 Quartz Crescent
Golden, British Columbia
Family Home + Legal Suite with STR Potential Incredible views looking straight across the valley at Kicking Horse Mountain Resort. Located very close to Sky Bridge and countless other recreational activities. The home is timber-frame with beautiful wood features throughout, including tongue-and-groove ceilings, wood window casings, and large decks on both the front and back. The walk-out basement suite opens onto a huge concrete patio with a large hot tub — perfect for relaxing or entertaining. Geo-thermal in-floor heat and cooling in the basement keep it comfortable year-round, while forced air upstairs keeps fresh air circulating. All fixtures and features in the home are high-end or better — square sinks, wall-mounted taps, floor-to-ceiling tiles, custom stainless steel railings, lots of glass, luxury light fixtures, built-in appliances, and a security system. The oversized heated garage includes a double wooden door with a quiet side-mount opener, attic storage, custom cabinets, and a workbench with a sink. For your furry friends, there’s a 500 sq ft kennel and dog run that could easily be converted into a greenhouse. Click the media links to see a 3D tour and a video walkthrough. (id:60626)
Exp Realty
Lot 68 Fallingbrook Crescent
London South, Ontario
You're not just buying a home. You're designing one - and you should do it with a builder that builds differently. At Halcyon Homes in Heath Woods, you're not boxed into a blueprint or bound to a builders standard vision. You lead. They build. Too many buyers fall for the price on paper, only to be surprised later by costly upgrades, design limitations, and process confusion. Thats not how Halcyon works. With Halcyon, you'll experience a premium design-build process that puts your ideas first - supported by a builder known for quality, transparency, and customer-first thinking. The model you see is just the beginning. From layout to lighting, you call the shots - with expert guidance along the way. This is your chance to build a better home in one of the regions most desirable new communities. Premium lots. Personalized design. Long-term value. Only a few opportunities remain in Heath Woods - reach out now to secure yours (id:60626)
Prime Real Estate Brokerage
4104 - 30 Nelson Street
Toronto, Ontario
Welcome To Studio 2 Lower Penthouse Suite. Spacious 2B+Den With Open Concept Kitchen/Living/Dining Layout With Split Bedrooms. 2 Large Terraces With City Skyline Views. Located In The Heart Of The DT Toronto. Steps to University Ave., St. Andrew Subway and U of T. Surrounded By The Best Restaurants, Theaters, Shopping, Sporting Events And Attractions That Toronto Has To Offer. A 100 Walking Score! Stunning Gourmet Kitchen With Built In Miele Appliances. Great Facilities including Rooftop Deck, Party Room, Meeting Room, Rec. Room, Gym, Sauna, Games Rm and Guest Suites and More. (id:60626)
First Class Realty Inc.
46 Venice Crescent
Vaughan, Ontario
*FULLY RENOVATED* Don't miss out on this Gorgeous Home Located in One of the Most Desirable Thornhill Community-Beverley Glen. Featuring: Upgraded Kitchen and appliances, Spacious Dining Area, Open Concept Family & Living Rooms, Large Second Floor Bedrooms, & Great Size 4Pc Baths. Finished Basement With Plenty Of Open Concept Space, and large windows, Closets/Storage With Laundry Area and 3-piece bath! Perfect Functional Layout, Walking Distance best Schools, Shopping, Grocery, Community Centre With Transit Also Just Around The Corner. Quiet Family Friendly Crescent, Custom Concrete Walkway with Beautiful Porch in the Backyard. (id:60626)
Century 21 Heritage Group Ltd.
702 1436 Harwood Street
Vancouver, British Columbia
Prepare to be wowed by jaw-dropping, panoramic views from this stunning 2-bed, 2-bath corner suite in Harwood House. With prime SW exposure, this home captures incredible sunsets from every angle-whether you're on the 9x5 balcony, entertaining in the spacious living area, or cooking in the open-concept kitchen with S/S appliances. Floor-to-ceiling windows flood the space with natural light and frame the views, while hardwood floors, a cozy gas fireplace, and French doors to the primary bedroom add timeless charm. Smartly separated for privacy, the bedrooms include a primary with walk-in closet & ensuite. Just steps from Sunset Beach, the Seawall, and vibrant Davie Village, this is more than a home-it´s your front-row seat to stunning sunsets & waterfront living! (id:60626)
Oakwyn Realty Ltd.
153 W 41st Avenue
Vancouver, British Columbia
Centrally located in the heart of prestige Oakridge area. Walking distance to Oakridge Mall Shopping Center, banks, restaurants and public transit for easy access to Downtown Vancouver and all Lower Mainland. Functional layout with 2 bedrooms plus den and loaded with premium features including A/C, engineered hardwood flooring, spa-inspired bathrooms with extensive tile works, gourmet kitchen with high-end Miele appliances, built in fridge. High ranking school catchment: Sir William Van Horne Elementary, Eric Hamber Secondary. Move in ready. Book your appointment today. (id:60626)
Royal Pacific Realty (Kingsway) Ltd.
17 Coach Drive
Niagara-On-The-Lake, Ontario
Discover timeless charm and modern comfort in this beautifully maintained, fully updated, and freshly painted 2-storey home, nestled on a quiet, tree-lined street in the heart of Old Town. Situated on a spacious 60 x 125 lot, this 3+2 bedroom, 3-bathroom residence offers over 3,000 sq. ft. of finished living space, perfect for families, retirees, or anyone looking to enjoy the unique lifestyle this prestigious area has to offer.The main floor features a bright, open-concept living and dining area, a generous primary bedroom with adjacent full bath, a family room with walk-out to the private, landscaped backyard, and a convenient main-floor laundry room with garage access. Upstairs, two large bedrooms share a full bath, ideal for guests or family. The fully finished basement includes a rec room, additional 2 bedrooms, and abundant storage.Enjoy morning coffee or evening wine on the back deck, surrounded by mature perennial gardens. The attached 1.5-car garage includes a loft for extra storage, and the double driveway provides ample parking.Located just steps from The Commons, the Heritage Trail, local shops, wineries, restaurants, and Shaw Festival theatres this is Niagara living at its finest.Don't miss your chance to own a piece of one of Canada's most sought-after communities. (id:60626)
RE/MAX Crosstown Realty Inc.
109 Tangmere Crescent
Markham, Ontario
Beautifully Renovated Bright Home In High-Demand Milliken East. This Stunning, Sun-Filled Home Offers An Open-Concept Main Level With Abundant Natural Light. Featuring Smooth Ceilings With Pot Lights, And A Modern Kitchen Equipped With Stainless Steel Appliances And A Gas Stove. The Living And Dining Area Opens Directly To A Huge Backyard Garden With Interlocking, Creating A Seamless Indoor-Outdoor Flow. Additional Features Include A Nicely Finished Basement, Direct Garage Entry, And An Extra-Long Driveway With No Sidewalk. Prime Location Within Walking Distance To Pacific Mall, TTC, And GO Station. A Must-See Home! **EXTRAS** *The Photos Were Taken When Vacant. ** This is a linked property.** (id:60626)
Homelife Landmark Realty Inc.
4305 4485 Skyline Drive
Burnaby, British Columbia
Skytrain, Brentwood mall, Costco, school; view of downtown, bay water, north mountain, river, city; North-east facing with air conditioning, summer cool & winter warm and energy save. (id:60626)
Homeland Realty
207 Church Street S
Richmond Hill, Ontario
Welcome to 207 Church St S in the heart of Richmond Hills desirable Harding community. This charming 2+1 bedroom, 2-bath detached home offers immediate comfort and long-term potential. Highlights include a granite eat-in kitchen with walkout to deck, hardwood floors, and a finished basement with rec room, gas fireplace, dry bar, and additional bedroom. Enjoy central air, gas heating, detached garage, and parking for 4. Located steps from Yonge Street, top-rated schools, parks, shops, and restaurants. Future value is secured with the Yonge North Subway Extension, Viva Rapidway, and Richmond Hill GO upgrades enhancing GTA connectivity. Vacant and move-in ready in a family-friendly neighbourhood with a strong sense of community. A rare opportunity in a rapidly evolving area! (id:60626)
Exp Realty
931 Crown Isle Dr
Courtenay, British Columbia
Spacious & Updated 5-bed, 4-bath home in highly sought-after Crown Isle Golf Community! With plenty of space (4500 sqft +) for a large family, multi-generational living, or work-from-home needs, this home offers both versatility & comfort in a prime location. Recent updates include new flooring, fresh paint, modern lighting, Poly-B plumbing removal, exterior doors, new h/w tank, exterior house painting & sealing, and a newer roof. The well-designed layout features bright living spaces, spacious kitchen and multiple areas for gathering or retreating. The generous bedrooms provide comfort for the whole family, while the lower level offers space for guests, home office, or media room. Outside, enjoy a private backyard perfect for relaxation or entertaining. Located just minutes from top-rated schools, parks, shopping, and all amenities, this home is a rare find! Don’t miss this opportunity – book your private viewing today! (id:60626)
RE/MAX Ocean Pacific Realty (Cx)
44 Arkona Drive
Toronto, Ontario
Welcome To A Home That Truly Stands Out From The Rest! This Charming And Distinctive 3+1 Bedroom, 2 Bathroom Raised Bungalow Has Been Proudly Owned And Meticulously Cared For By Its Original Owner. Nestled On A Rare Premium Pie-Shaped Lot, This Home Offers Incredible Versatility And Flexibility For Todays Modern Family. The Main Floor Boasts Three Generous-Sized Bedrooms, Upgraded Hardwood Flooring Throughout The Open-Concept Living And Dining Spaces, And Large Upgraded VinylBuilt Windows That Envelope The Home With Warm, Natural Light. What Truly Sets This Property Apart, Is The Endless Possibilities That The Lower Level Provides. Featuring A Walk-Out Basement, An Additional Separate Side Entrance, And Your Very Own Bright, Airy Four-Season Solarium Perfect For Year-Round Enjoyment, Look No Further. The Lower Level Offers Excellent Rental Potential, Comfortable Multigenerational Living, Or An Extended Area For Your Growing Family To Enjoy. This Property Also Offers An In-Ground Lawn Sprinkler System For Easy And Convenient Outdoor Maintenance. Whether You're A Family Looking For Room To Flourish, An Investor Seeking Strong Rental Income, Or Someone Searching For A Home Full Of Warmth, Flexibility, And Character, This Property Delivers. Located Just Steps From Highway 401, Schools, Parks, Shopping, Hospital And Essential Amenities, This Is A Rare Opportunity To Create Lasting Memories In A Home That's Anything But Ordinary. Pride Of Ownership Shines Throughout Don't Miss Out On This Incredible Home! (id:60626)
RE/MAX Hallmark Realty Ltd.
RE/MAX Ultimate Realty Inc.
8956 Ursus Crescent
Surrey, British Columbia
BUILDERS, RENOVATORS, INVESTORS ALERT. Property located in the HEART OF BEAR CREEK. One of the larger lots in Bear Creek Green Timbers at 8110 sq.ft. Property is ready to build your dream home. House also has great bones to renovate.The buyer is purchasing the property in an as is where is condition. Walking distance to Bear Creek Park, Creekside Elementary, Queen Elizabeth Secondary. (id:60626)
Sutton Centre Realty
60 Steepleview Crescent
Richmond Hill, Ontario
2347 Sqft of total living area (Above ground 1520 Sqft + basement 827 sqft). Totally renovated from Top to bottom!!! End unit freehold townhouse with 3+2 bedrooms. Wide frontage of 51 feet. Separate entrance to basement that includes 2 bedrooms + 1 bathroom + full kitchen with quartz countertop . Basement No drop ceiling . Newer basement vinyl flooring. Newer Hardwood flooring on main & 2nd floor. Newer baseboards throughout. Upgraded newer 24x24 inch porcelain tile in the bathrooms, entrance, kitchen. Newer Open concept full kitchen with quartz countertops & high end stainless steel appliances. Large centre island quartz counter top in kitchen. All 4 Washrooms have been Newly renovated. Newer oak staircase and pickets. Newer Smooth ceilings with LED pot lights all throughout . Upgraded Dimmers for the pot lights in dinning, family, kitchen and living rooms. New decora outlets. Newer bedroom light fixtures. New zebra window curtains in the main floor. All Newer doors, handles and trims on the 2nd floor. Newly painted garage and entrance door. Upgraded Full attic insulation. Newer Front porch tiles. Newer porch railings & posts. New backyard grass sod. 2 kitchens & 2 sets of laundry....***Excellent location in Richmond Hill near Yonge / Major Mackenzie. Close to Wave pool, Police station, Fire department, Central library, Mackenzie health hospital, Alexander mackenzie high school, T&T supermarket, H-Mart supermarket & Arzoon supermarket *** INCLUDES: 2 fridges. 2 stoves. 2 dishwashers. 2 built-in microwave ovens. 2 washers. 2 dryers. Furnace(2017). AC (2017). Tankless water heated is owned. See attached floor plan. See 3D Interior & exterior virtual tour! (id:60626)
Century 21 Atria Realty Inc.
Th12 5989 Walter Gage Road
Vancouver, British Columbia
Stunning 2 level concrete townhome on the high-end residential neighborhood in the heart of UBC campus. Very well maintained 2 bdrm + 3 baths with 2 parking stall, and 10' ceilings compliment an open main level featuring a large kitchen with granite countertops. Gourmet kitchen appliances, and upgraded hardwood floors & stone tile floors. Ceiling to floor huge windows bring tons of nature light to every room. Private patio surrounded by luxuriant tree wall is perfect for BBQ, coffee and tea lovers. The home is nested by garden & greenery park. Walk distance to lecture complex, student union, bus loop, food, bank, beach & all amenities of UBC. Call/text for private showing. 06/07 Saturday 2-4pm open house. (id:60626)
Nu Stream Realty Inc.
609 1571 W 57th Avenue
Vancouver, British Columbia
A Well known Luxury Wilshire House located at Shannon Wall Centre, Built with a beautiful 10-acre landscape. This 2 bedroom 2 bath home features open floor plan, Air conditioning, Top brand kitchen appliances with hardwood flooring in Dining Living areas. Bright Southern exposure. Living at the Wilshire House gives you access to the heated outdoor pool, party room, fitness room, hot tub, and outdoor playground. School catchment: Maple Grove Elementary and McGee Secondary. A very good central location. Close to UBC, Restaurants, Shops, Golf and Transit. (id:60626)
Nu Stream Realty Inc.
5667 Muggies Way
Nanaimo, British Columbia
In North Nanaimo, one block to waterfront, this custom-built home with panoramic ocean view has 5 bedrooms and 4 baths. The fairly new and mature neighborhood will impress you with tidy streets, executive homes and great views. The large corner lot makes the house inside very bright with lots of windows. The layout is convenient and practical with beauty – acacia hardwood flooring, granite counter tops, crown mouldings, step ceilings custom cabinetry & much more. Upstairs main floor is the master with ensuite and another two generous size bedrooms. Ground floor is a 1 or 2 bedroom suite and the recreation room with full bath. Fresh painting in and out makes the house brighter, the wood floor has been waxed, the suite has new engineered wood flooring and new vanity, new microwave. Everything is ready for you to move in. All the data and measurements needs to be verified if important. (id:60626)
RE/MAX Professionals
33 Sissons Way
Markham, Ontario
Freehold End Unit Townhouse 2645 Sq. Ft. Of Living Space (Corner Unit). This Spacious And Upgraded End-Unit Townhouse Offers Ample Modern Living Space. The Large Family Room On The Main Level Can Easily Serve As A Guest Bedroom. Enjoy An Open-Concept Layout With A Stylish Kitchen And A Bright, Expansive Great Room. The Sun-Filled Primary Suite Features Soaring 9' Ceilings, While The Third Floor Hosts Four Cozy Bedrooms, Ideal For A Growing Family. This Home Has Two Legal Units (With Builder Permit), Two Kitchen, Ensuite, Offering Great Potential For Multi-Generational Living Or Rental Income. This Home Comes Loaded With Upgrades, Including A 200-Amp Electrical Panel. It Also Features Two Air Conditions. Additional Highlights Include Smart LED Pot Lights Throughout, A Full-Size Washer And Dryer Are Also Included. Located Just Minutes From Walmart, Major Banks, Box Grove Centre, Top-Rated Schools, Restaurants, And Highways 7 And 407 This Home Blends Comfort, Style, And Convenience In One Perfect Package. (id:60626)
Bay Street Group Inc.
10 William Adams Lane
Richmond Hill, Ontario
Elegant, Sun-Filled Townhome in Prestigious Rouge Woods! This beautifully upgraded,south-facing residence offers 2,377 sq.ft. of refined living space, ideally set back from the main road for peace and privacy. Soaring 9' ceilings on the main and second levels,complemented by a striking 10' tray ceiling in the primary bedroom, enhance the airy, open feel. Enjoy stylish laminate flooring throughout, and a chef-inspired kitchen featuring granite countertops, sleek backsplash, LED pot lights, a generous centre island, and premium stainless steel appliances perfect for both everyday living and sophisticated entertaining. The open-concept living and dining rooms offer an inviting ambiance, while the expansive primary suite boasts a walk-in closet and spa-like ensuite. The professionally finished basement includes a 3-pc bath and private garage access to the main floor ideal for creating a stylish in-law or guest suite with kitchen. Added conveniences include a third-floor laundry and rough-in for a second laundry in the basement. Recently painted in fresh, modern tones. Steps to Richmond Green Sports Centre, top-rated schools, Costco, Home Depot, GO Station, parks, and Hwy 404. A true blend of comfort, style, and versatility in a high-demand community! (id:60626)
Royal LePage Your Community Realty
3117 Lefeuvre Road
Abbotsford, British Columbia
Developers Alert! Two subdividable lots, could build 3 Story Homes, neighborhood is all getting developed, bring your ideas. Perfect for a starter home or an investment on a huge 85 X 120 Lot, .234 acre. Home is updated and currently rented to an excellent tenant, 220 power workshop or garage. House needs Repairs and TLC... (id:60626)
Royal LePage West Real Estate Services
655 Turtle Bay Blvd. North Boulevard N
Selwyn, Ontario
Dreaming of Lakefront Living? This may be the perfect property you've been waiting for! Nestled on a beautifully landscaped lot with 169 fee frontage along road and 96 feet of prime waterfront shoreline on Chemong Lake, this home offers breathtaking views and a true sense of tranquility. Enjoy exceptional privacy thanks to mature trees and its peaceful location at the end of the road. Whether you're fishing from your own deck in summer or ice fishing in winter, this home offers year-round enjoyment. Inside, youll find a spacious family layout featuring 4 bedrooms and 2 bathrooms, with the primary bedroom showcasing stunning lake views, Both the dining area and kitchen offer direct access to the deck, making outdoor entertaining a breeze Property well maintained and always for owner's own use! Turtle Bay Blvd., a paved, year-round municipal road with garbage/recycling pickup and natural gas, you're just 5 minutes from Bridgenorth, offering shops and services, 15 minutes to Peterborough, and 1.5 hours to the GTA. Chemong Lake is part of the Trent-Severn Waterway, giving you access to endless boating adventures throughout the Kawarthas! New roof of 2024! Newly paved circular driveway in 2023! All other upgrading was done in 2017. (id:60626)
Real One Realty Inc.
5180 Gainsberg Rd E
Bowser, British Columbia
HOME+WORKSHOP +ACREAGE!! Total package. This painstakingly planned & quality-constructed 8-year-young 2470 sq ft Rancher home offers 3 bedrooms & 3 bathrooms, a family-friendly kitchen that can seat 6 at the counter & opens up to the living/dining room. Fully finished attached 1700 sq ft. workshop/office/gym with dual overhead door access, serves as a garage/workshop with potential income. Economical radiant heating. This 2-acre level property (potential for carriage house, separate secondary suite, and horses) has dual road access with an RV pad and hookup. It is moments from the marina, boat/kayak launch, golf course, and walking/hiking trails. Pleasant oceanfront drive to Comox Valley for big-box shopping or a short drive to Magnolia Court featuring Tomm's Food Store, pharmacy, bank, coffee shop. The 650 sq.ft. office\gym off the shop with a 3-piece bath could be perfect as an in-law suite. Perfect for a home business, car collector or a handy person who wants a spectacular shop space, (id:60626)
Royal LePage Parksville-Qualicum Beach Realty (Pk)
Royal LePage Parksville-Qualicum Beach Realty (Qu)
319 Ferris Wy Nw
Edmonton, Alberta
Spectacular lot backing to a gorgeous RAVINE. One of a kind GEM. 3161 sf plus a F/Fin forced walk out bsmt. Totally renovated! Exceptional finishings makes this better than NEW & at a much more affordable cost. Former Westhill show home custom designed by Rick Arndt Architects. Stunning curb appeal with the new stucco facade, windows & eaves. Bungalow w/upper loft has a 3 pc bath & a private deck w/City views. Soaring ceilings in the formal living rm adjacent to the dining rm. Modern light fixtures makes a special design statement. Chef’s kitchen w/sleek modern cabinets, granite/quartz, 24 tile & upgr appliances. Primary retreat has a spa like ensuite w/steamer. Lots of hardwood. Additional bedrms have a Jack & Jill bathrm. Main floor den & laundry rm. Walkout has in floor heating, 2 furnaces, AC & 9’ ceilings. Additional Rec rm, games area, full bath & bedrm. Private 12,000 sf pie lot perfect for outdoor entertaining. Oversized triple tandem 23 W X 25/35. Newer upgr shingles & aggregate driveway. A 10! (id:60626)
RE/MAX Elite
38890-38892 Garibaldi Avenue
Squamish, British Columbia
GREAT INVESTMENT OPPORTUNITY -DUPLEX on a QUIET street in Dentville, walking distance to downtown Squamish, shops, services & schools. 38890 Garibaldi offers approx. 1200 sqft, 3 BEDS/1 BATH, partially renovated in 2017 with newer roof, windows, high-efficiency gas furnace, stainless appliances, private front patio, fenced yard & gated driveway. 38892 Garibaldi is approx. 1000 sqft, 2 BEDS/1 BATH, fully renovated in 2003 & updated in 2020 with gas fireplace, metal roof, and fenced private yard with stunning views of the Stawamus Chief. SEPARATE METERS & SHUTOFFS. Live in one and rent the other, or enjoy strong revenue potential from both units. (id:60626)
RE/MAX Masters Realty
1507 6320 No. 3 Road
Richmond, British Columbia
WS Corner penthouse unit. A landmark development in booming downtown Richmond. Walking distance to Skytrain, shopping malls, restaurants, banks and more. Enjoy the "Paramount Club" with over 12,000 sqft of unmatched amenities, ranging from the indoor/outdoor lounge, sauna/steam rooms, screening room, games room, fitness center, guest suite, rooftop gardens, and a unique children´s playroom. (id:60626)
Nu Stream Realty Inc.
1511 Lambert Avenue
Kelowna, British Columbia
Positioned in the heart of one of Kelowna’s most coveted neighbourhoods, this beautifully reimagined four bedroom plus den, three bathroom residence captures the essence of refined Okanagan living. Located in Glenmore, renowned for its central proximity, family-friendly atmosphere, and seamless access to downtown, top-rated schools, UBCO, and YLW, this home is a rare offering in a prime location. Designed with effortless entertaining in mind, the main level showcases a bright, open-concept layout. A chef-inspired kitchen anchors the space, featuring quartz countertops with a generous island. Ten-foot bifold patio doors open completely to invite the outdoors in, extending your living space to a private backyard retreat complete with a heated in-ground pool, manicured landscaping, and spacious deck areas for al fresco dining. The primary suite is spacious, boasting a spa-like ensuite with a freestanding soaker tub and walk-in glass shower. Downstairs, you’ll find a versatile floorplan with a rec room and additional bedroom, plus a fully self-contained one bedroom in-law suite with private entry and laundry, perfect for extended family or guests. Thoughtfully updated with newer windows, AC, hot water tank, exterior siding, and modern railings, this home leaves nothing to be desired. A large driveway offers ample parking, including room for an RV, and the fully fenced yard with irrigation ensures easy upkeep. Whether you're drawn to the vibrant convenience of Glenmore or the tranquil privacy of this poolside haven, this home delivers the best of both worlds, style, substance, and location. (id:60626)
Sotheby's International Realty Canada
13833 114 Avenue
Surrey, British Columbia
Charming Rancher with Walk-Out Basement in Sought-After Bolivar Heights! This beautifully updated 6-bedroom, 4-bathroom home boasts a bright, open-concept layout with countless upgrades. Features include elegant California shutters, refinished hardwood floors, a stylish kitchen, and custom-built shelving. The main floor is bathed in natural light, with expansive windows overlooking a private 8,957 sq. ft. lot. The spacious, renovated basement offers additional living space, brimming with light. Nestled on a peaceful street, this home is just steps from an elementary school, making it perfect for families. (id:60626)
Century 21 Coastal Realty Ltd.
27 Jonquil Crescent
Markham, Ontario
A 2-Storey That Has Not Yet Been Finished Or Decorated. Its Features Include Unfnished Walls And Floors, With Essential Infrastructure Like Plumbing And Electricity, But Without Any Decorative Work Done. The Walls Are A Plain Cement Gray, And The Floors Are Bare Concrete Or Tile. The Kitchen And Bathroom Will Have Basic Fixtures In Place, But There Are No Cabinets, Countertops, Or Bathroom Amenities. Windows Are Simple Glass Without Curtains. Advantages Include That Buyers Can Personalize The Space According To Their Own Tastes And Preferences. This Allows For Choices In Materials And Styles. Very Suitable For Those Who Enjoy DIY Projects Or Wish To Renovate Gradually According To Their Budget. Overall, Such Apartment Is A Space Full Of Potential, Waiting To Be Brought To Life. Close To Markville Mall, Banks, Schools, Groceries, Groceries, Restaurants, Public Transport. Book A Showing Today! (id:60626)
Anjia Realty

