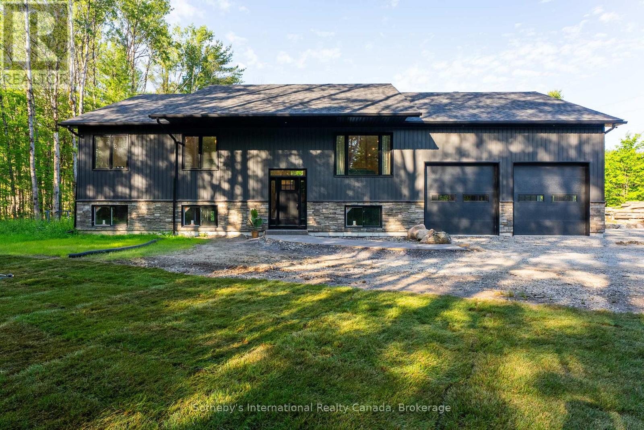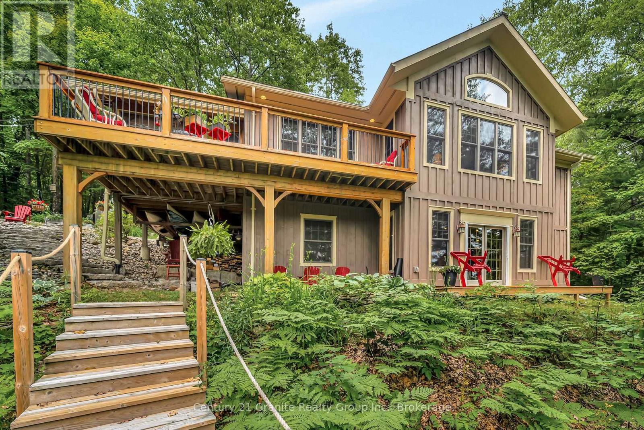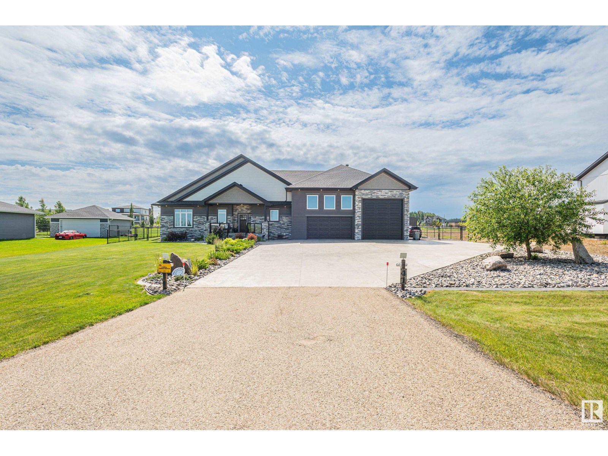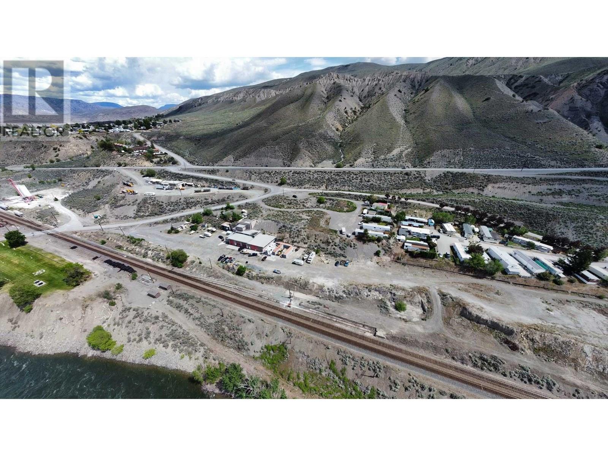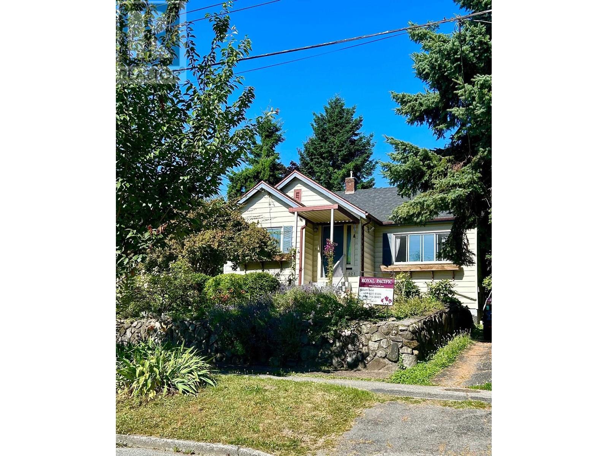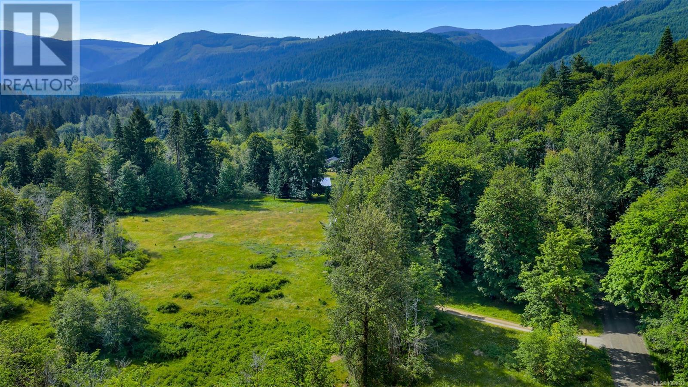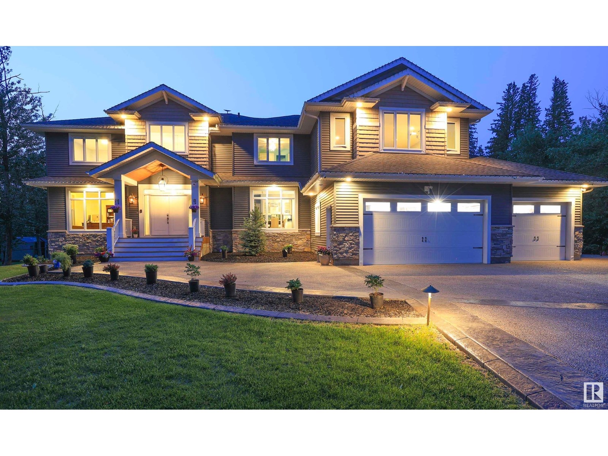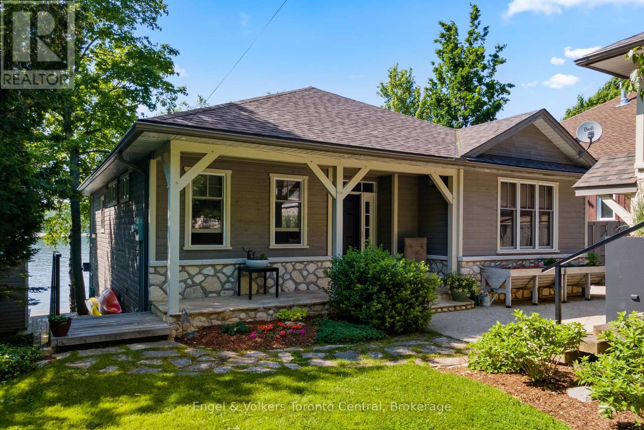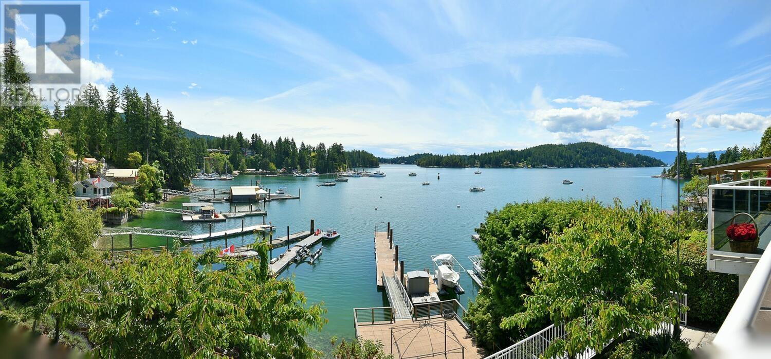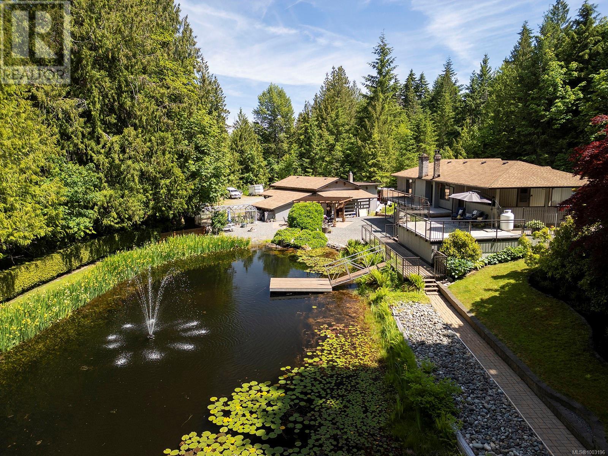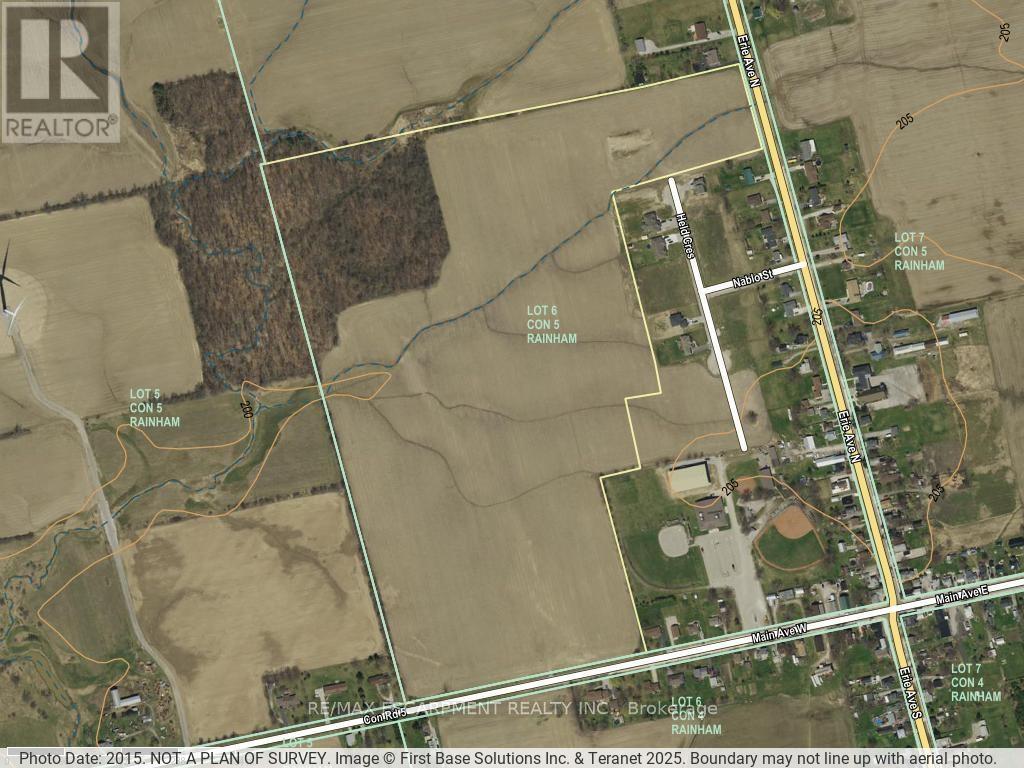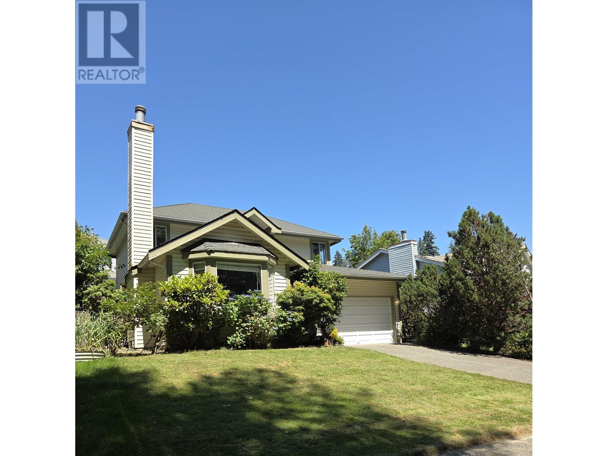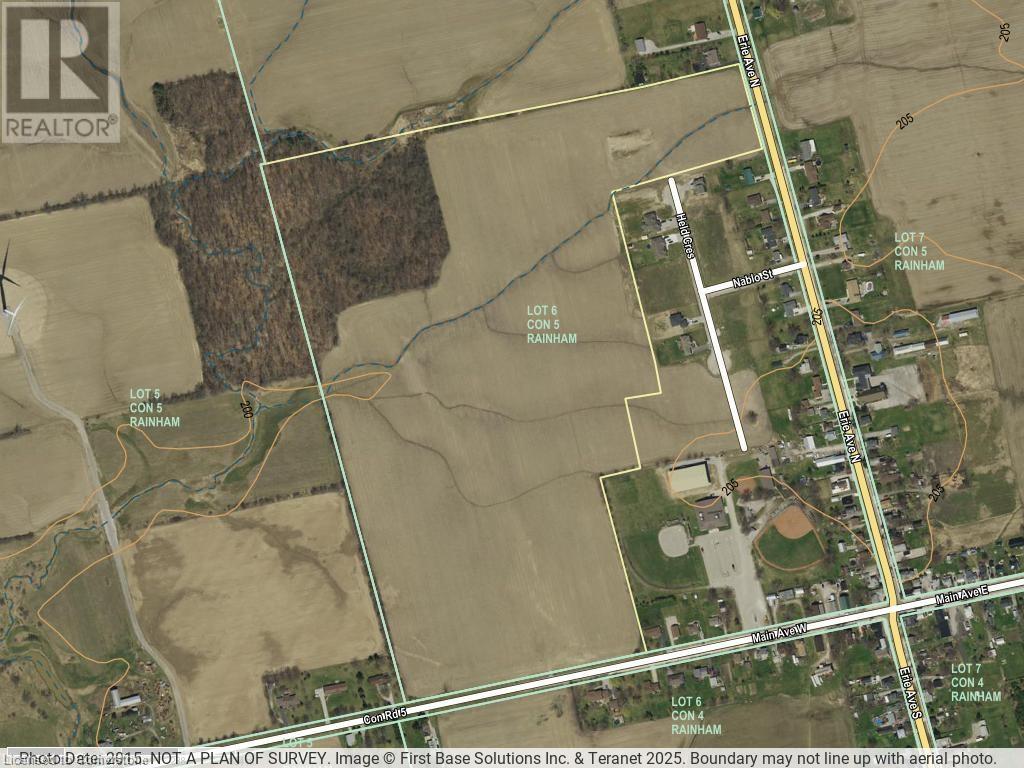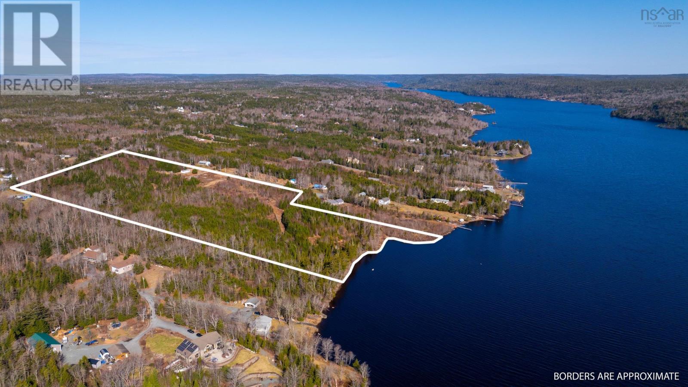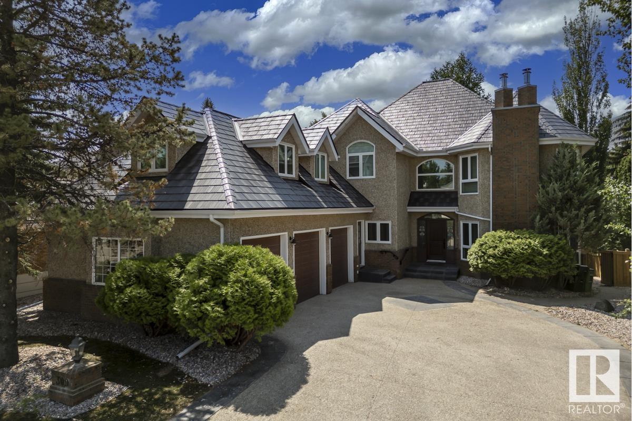1064 Laidlaw Avenue
Gravenhurst, Ontario
Step into this exceptional, newly built 2,000+- sq ft home AND 2800 sq ft garage, nestled on over 4 acres of prime, private, granite-infused land in Washago, ON! An absolute DREAM property for contractors, landscapers, machine enthusiasts etc. The open-concept home design creates a bright, airy feel throughout the home, with soaring 9-foot ceilings and large windows that flood the space with natural light. The upgraded kitchen is a chef's dream, featuring sleek quartz countertops, a massive oversized island, and top-of-the-line appliances perfect for both cooking and entertaining. This home offers three generously sized bedrooms + office, including a luxurious primary suite with a private ensuite, complete with a soaker tub, walk-in closet, and direct access to the expansive back deck, a serene retreat after a long day. The full 1952 sqft unfinished basement, also with 9-foot ceilings, offers endless potential. Whether you envision it as extra storage, a recreational space, or more bedrooms, the possibilities are endless. For hobbyists, contractors, or anyone in need of extra space, the 2,800 sq. ft. detached garage steals the show. Fully heated and featuring 16-foot ceilings, it comes equipped with a separate 200-amp panel (400 amps total on the property) and hookups for heavy-duty equipment, RVs, tools, and more. Additional features include a drilled well, oversized septic system, efficient in-floor heating in both the home and garage, and a state-of-the-art security system for ultimate peace of mind. For boating enthusiasts, the Trent-Severn Waterway is easily accessible via a nearby boat launch, offering instant access to this iconic water route. The sprawling 4-acre property provides ample space for outdoor adventures, whether you're riding the hydroline on your ATV or snowmobiling in the winter months. Whether you're looking to entertain, explore, or simply enjoy the serenity of private country living, this property offers everything you could possibly desire. (id:60626)
Sotheby's International Realty Canada
1642 Bristol Road W
Mississauga, Ontario
Beautiful and renovated house in heart of Mississauga. Elegant house with 4 Bed, 4 Bath with 2 BedRms in Basement with Walkout Basement. Potential rental income of 2000$ a month. Close to all the Amenities, school, Grocery store and easy access to highways. Won't last long, Show and Sell! (id:60626)
RE/MAX President Realty
1031 Rotunda Drive
Highlands East, Ontario
Welcome to your private, custom-built retreat nestled in the woods on the shimmering shores of Contau Lake. This exceptional home features a post and beam style on the main level, with every detail designed to elevate lakeside living. Surrounded by towering mature trees, curated perennial gardens, and natural rock landscaping, this property offers a peaceful, park-like setting with views that are nothing short of magical. Step inside and you'll instantly feel the craftsmanship from the solid wood doors and trim to the custom cabinetry and built-in features throughout. The spacious open-concept layout is warm and inviting offering modern convenience tucked into timeless design. Enjoy comfort year-round with zoned heating and cooling, whether you're cozying up for winter weekends or hosting summer guests lakeside. The expansive cedar deck overlooks the lake and the steps lead down to an oversized cedar dock, offering all-day sun, shallow entry, and deep water off the dock. Outside, you'll find numerous seating areas thoughtfully placed throughout the landscape, and covered wood storage for those crackling fires under the stars. There's an adorable she/he shed for quiet moments or creative pursuits. The detached 26' x 40' garage plus carport and a huge heated workshop (with its own hydro panel) providing endless potential whether you're into a hobby or a home-based business. Above the shop, a massive loft offers ample storage or room for future hobby space. Contau Lake is located less than 5 km from the conveniences of town and is approximately 139hectares of clean water and granite shorelines. Excellent for swimming, canoeing, fishing and watercraft of all types, this lake is lightly developed and spring fed. Ready to experience it for yourself? Lets set up a private tour this is one you don't want to miss. (id:60626)
Century 21 Granite Realty Group Inc.
#41 26409 Twp Road 532 A
Rural Parkland County, Alberta
Exquisite Bungalow, 5 Min. from the City a perfect blend of county tranquility & city convenience. This bungalow has a 40x40 triple tandem garage with 18’ high ceilings, 14x14 overhead doors, 220 power, radiant heating, RV parking, & 2 pc bathrm. Landscape with chain-link fence, enjoy a firepit under the stars or soaking in the hot tub in your south-facing backyard. Maintenance free deck with floor to ceiling glass walls allows for uninterrupted views of the yard while shielding you from the breeze with overhead heater. Prepare to be impressed, open-concept living space with natural light thanks to the large south facing windows. The kitchen is a showstopper, a island perfect for entertaining & butler’s pantry that is both functional & elegantly designed. The master retreat with a ultimate 5 pc ensuite giving a spa-like experience, while your hot tub is steps from your bdrm, also there is a 2nd main flr bdrm. The lower level has 2 more bdrms, a familyrm , work out rm and lower laundry rm. A RARE GEM. (id:60626)
RE/MAX River City
1605 Mesa Vista Drive
Ashcroft, British Columbia
Rarely available, this 3.95 acre industrial M1 zoned property is located in the heart of the Village of Ashcroft. With a variety of heavy, light and industrial service uses, this industrial parcel also has railway access, an existing shop and living spaces with excellent redevelopment potential (proposed survey plans available). Fully tenanted. Under utilized but in the perfect locations looking over the gorgeous Thompson River. Ashcroft is a hotbed of economic development in the areas of housing, mining, manufacturing in the support of both CP and CN rails and the new Terminal of 320 acres supporting bulk goods and containers. Ashcroft is the service centre for many communities including Lytton, Clinton, Spences Bridge and Cache Creek. (id:60626)
Royal LePage Westside Klein Group
521 Garfield Street
New Westminster, British Columbia
Clean and charming bungalow home with a full basement with 6 ft height. This wonderful home features 2 bedrooms on the main and has 2 finished bedrooms in the basement. The main floor has a lovely living room with a nice east view towards the Fraser River, fir flooring , a bright spacious kitchen with an eating area and an enclosed sunroom. Single garage. Great landscaped yard and located on a beautiful quiet street. (id:60626)
Royal Pacific Realty Corp.
5945 Skutz Falls Rd
Lake Cowichan, British Columbia
A truly beautiful, extremely peaceful 17.91 acre property with subdivision potential close to the heritage Cowichan River, Trans Canada Trail, kayaking, swimming & endless recreation! The property was the first Skutz Falls area farm & retains the solid, original 3 bedroom home, which has been updated over the years, including a metal roof, vinyl windows, heat pump, 200 amp service & refinished fir floors. There is an oversized timber frame carport with attached insulated shop, a nice chicken coop with run, wood storage, & follow the path along the seasonal creek to the gazebo with power & cob oven down by the 2 spring fed ponds. In this area are 2 trailer pads with water & power, & there are also 2 more spots up by the original old barn with water, hydro & internet. There is lots of flat field space with grasses & wildflowers that could be returned to pasture if desired. Endless wildlife, park-like grounds, fruit trees, space to grow your own food & create a wonderful new lifestyle! (id:60626)
Sutton Group-West Coast Realty (Dunc)
775678 Highway 10
Chatsworth, Ontario
Situated on approximately 47 acres of fertile farmland, this 1.5-storey farmhouse offers million dollar views of Grey County's countryside while providing the perfect blend of comfort, functionality, and rural charm. It is located just 5 minutes from Markdale and 30 minutes from Owen Sound, embodying the essence of peaceful country living. Inside this delightful home, you will find a kitchen with a spacious pantry, a living room complete with a wood stove, laundry area and a primary bedroom conveniently located on the main level. The second floor includes two additional bedrooms, 4-piece bathroom, while a generous back addition features a large sitting area and two more bedrooms, perfect for guests or extended family. The basement has been spray-foamed for energy efficiency and includes a dedicated wood room. The land consists of approximately 40 tillable acres with excellent yields and offers scenic views in every direction. Outbuildings on the property include a bank barn, a versatile honey house with a concrete upper level, and a powered shed/workshop for your tools and projects. This property is found in an area renowned for four-season recreation, this location on Mount Pleasant Hill is just minutes away from skiing, hiking, paddling, fishing, golfing, waterfalls, and more. Whether you are seeking a productive farm, a hobbyist's retreat, or a tranquil family homestead, this Grey County gem provides a wealth of opportunities. Schedule a showing today! (id:60626)
Century 21 In-Studio Realty Inc.
19 & 42 Indian Bay Road
Voglers Cove, Nova Scotia
It is rare to find tranquil and private oceanfront properties large enough to provide the perfect family oasis. This offering contains just over 21.5 acres, with over 395 feet of direct oceanfront. On offer are two homes: one a bespoke, passive solar, three-bedroom contemporary designed by noted Nova Scotian, solar pioneer, Don Roscoe, set within meticulously landscaped grounds; the second a charming Victorian, three-bedroom farmhouse for hosting guests. The open concept and large windows of the contemporary, frame a southwest-facing, sweeping view of Indian Bay and the islands beyond set against open ocean. Entering the home one is drawn to a floating staircase, which opens the stage for the unconventional design and a vision for the future. A custom designed ash kitchen compliments an open-concept living room with cathedral ceiling and adjacent dining space all basked in light by the large windows allowing for the saving from the passive solar heat. A generous sized primary bedroom with ensuite, designated laundry and convenient access to a large garage makes for carefree, one-floor living. The floating staircase leads to an open-concept den, two other large bedrooms and full family bath on the second level. A spacious, screened deck provides the residents ample, outdoor-living space for entertaining and relaxation. The complimentary home, privately sequestered within its own lot lends lends for a more traditional, coastal retreat for visiting family and friends. This may also allow for a potentially lucrative, vacation income for those homeowners wishing to retain the privacy of their personal space. All of this is within a minutes' drive from the community boat launch in Voglers Cove, just 5 min. to Cherry Hill Beach or 15 min. to the four beaches in Petite Riviere area and a relaxing 20 min. drive to the amenities of Bridgewater or Liverpool. Less than 90 min. to Halifax and the Airport. (id:60626)
Engel & Volkers (Lunenburg)
8 53305 Rge Rd 273
Rural Parkland County, Alberta
Experience luxury and tranquility in this meticulously maintained 8BR, 2-storey home on a serene 1.4-acre lot in Atim Creek Springs, minutes from Spruce Grove. A new exposed aggregate driveway, large parking pad, and grand custom front gate welcome you home. Inside, the spacious foyer with 20 ft ceilings leads to a chef’s kitchen featuring a 100,000 BTU 6-burner GE Monogram stove, steam oven, and huge pantry. A formal dining room, bright office, and a large den create flexible spaces for family living or working from home. The main-floor primary bedroom features a spa-like ensuite and walk-in closet. Upstairs, five bedrooms and two full baths accommodate busy families. The finished basement includes two bedrooms with a Jack & Jill bath, a second family room with wet bar and fireplace, plus two large storage rooms. Outside, enjoy a triple garage with radiant heating, an 11kW solar system, 26kW Generac generator, beautifully landscaped grounds, fenced backyard, and a tranquil ½-acre forest. (id:60626)
RE/MAX Excellence
54 William Street
Northern Bruce Peninsula, Ontario
Exquisite Waterfront Oasis on Lion's Head Bay - Discover an unparalleled opportunity to own a meticulously crafted waterfront bungalow, ideally situated on the pristine, protected shores of Georgian Bay. This custom-designed residence offers an idyllic escape, just steps from the vibrant marina and the charming village of Lion's Head. From the moment you arrive, the pride of ownership is immediately evident in this impeccably maintained home. Step inside to a thoughtfully laid out bungalow featuring a convenient walk-out lower level, gleaming hardwood flooring, and the inviting warmth of two fireplaces. The unique garage design provides exceptional functionality, boasting a dedicated lower-level workshop and ample storage, perfect for the discerning hobbyist or water sports enthusiast.This is not just a home; it's a lifestyle. Enjoy the ease of a friendly, gentle entrance to the water, perfect for swimming, paddleboarding, or simply dipping your toes in the clear bay. The incredible location on a quiet, no-through street with minimal traffic ensures tranquility and privacy, while offering direct access to the myriad activities the Bruce Peninsula is renowned for. Imagine weekends filled with hiking the Bruce Trail, exploring local caves, or simply unwinding by the water. Lion's Head offers a vibrant community spirit and endless recreational opportunities. Unlike any other lake house you've encountered, this property truly sets itself apart with its exceptional features and prime location. Welcome to the ultimate in lakefront living your private retreat awaits. (id:60626)
Engel & Volkers Toronto Central
4850 Sinclair Bay Road
Garden Bay, British Columbia
Super cute waterfront cottage with protected, deep water moorage at your private 100' dock! Situated on the coveted Southern exposed Sinclair Bay Road with gorgeous ocean views & sunshine all day, you can be down at your dock and on the water fishing, crabbing & prawning within minutes. Power & water are at the dock, and just above that is the huge outdoor patio right at the waters' edge, ideal for soaking in the sunshine & entertaining. Post & Beam construction, open plan, vaulted ceilings, several updates over the years, workshop space, low-maintenance yard - this is your slice of West Coast living in a desirable location, walking distance to hiking trails, freshwater lakes & more. This is a rare offering, with impressive, quality moorage & can be a turnkey package. (id:60626)
Royal LePage Sussex
970 Mclean Rd
Qualicum Beach, British Columbia
Welcome to this truly rare and magical offering only minutes from Qualicum Beach. This 4.56-acre private estate features a 3,117 sq ft two-storey home perfectly positioned to overlook a serene, man-made extra large pond complete with a central fountain. The peaceful views are framed by forested trails that meander around the water, giving the sense that you're living in your own park. The lower level of the home is already plumbed for a suite, offering flexibility for multi-generational living or rental income. Two detached shops provide abundant space for hobbies or storage; one even includes a mechanics pit. A greenhouse is also in place for garden enthusiasts. The property offers different lifestyle possibilities. Tucked away in nature, this is a one-of-a-kind opportunity to enjoy quiet, private living without sacrificing convenience. A lifestyle property like no other. (id:60626)
Royal LePage Parksville-Qualicum Beach Realty (Qu)
29 Kidd Street
Bradford West Gwillimbury, Ontario
Welcome to 29 Kidd St., Bradford, a beautifully maintained 4-bedroom, 5-bathroom detached home offering a perfect blend of space, comfort, and modern convenience. Nestled in a highly desirable, family-friendly neighborhood, this home is designed for both everyday living and entertaining. Step inside to a bright and airy open-concept layout, featuring high ceilings, large windows, and elegant finishes throughout. The spacious living and dining areas provide the perfect setting for both relaxation and hosting guests, with a seamless flow that enhances the home's inviting atmosphere. The primary suite serves as a private retreat, featuring a walk-in closet and a spa-like ensuite with a soaking tub and glass shower. The additional bedrooms are generously sized, offering comfort and flexibility for family, guests, or a home office. A standout feature of this home is the finished basement, adding valuable additional living space. Complete with a built-in bar, this area is perfect for entertaining, creating a recreation room, or setting up a private retreat. Outside, the beautifully landscaped backyard provides an ideal space for outdoor gatherings, barbecues, or simply enjoying a peaceful evening. The attached garage and extended driveway ensure ample parking for residents and guests. Conveniently located near top-rated schools, parks, shopping centers, and dining options, this home also offers easy access to Highway 400 and the GO Train, making commuting a breeze. Don't miss out on this incredible opportunity to own a meticulously maintained home with a finished basement and built-in bar in a prime location. Schedule your private showing today and experience the charm of 29 Kidd St. firsthand! (id:60626)
RE/MAX Premier Inc.
405 Concession 5 Road W
Haldimand, Ontario
Pristine open farmland, centrally located just west of the friendly hamlet of Fisherville. Well maintained by cash-crop farmer complete with wooded area and equipment access from Concession 5 Road. Directly adjacent to beautiful street of custom homes recently built, close proximity to Community Centre. Presently zoned Agricultural, this land is a prime potential candidate for rezoning for future Hamlet Boundary Expansion initiatives. Present Zoning of Agricultural allows a single detached family dwelling to be built, plus accessory structures within the parameters set by Haldimand County. 2 Frontages - both on Erie Ave N (Reg Rd #12) and Concession 5 West Rainham. Property features 67.86 ACRES TOTAL - 11 Acres mature bush and 56.86 ACRES of arable/workable farmland. Just 50 minutes from Hamilton, Brantford, 403 Access and minutes to the shores of Lake Erie. (id:60626)
RE/MAX Escarpment Realty Inc.
2983 Walton Avenue
Coquitlam, British Columbia
Welcome to 2983 Walton Avenue - A Hidden Gem in Prime Coquitlam! This charming and well-maintained home offers the perfect blend of comfort, functionality, and LOCATION! Nestled in a quiet, family-friendly neighborhood just steps from Lafarge Lake, Coquitlam Centre, SkyTrain, and top-rated schools, this 3-bedroom residence is ideal for families, downsizers, or first-time buyers. Inside, you'll find a bright and inviting layout with generous living and dining areas, updated flooring, and large windows that flood the home with natural light. The kitchen features ample cabinetry & newer appliances. Enjoy your private backyard oasis - ideal for entertaining, gardening, or simply relaxing. Call for your private tour. (id:60626)
Sutton Group - 1st West Realty
405 Concession 5 Road W
Fisherville, Ontario
IMPRESSIVE best describes this amazing acreage (67.86 acres) with zoned opportunity to build your DREAM HOME. Pristine open farmland enhanced by 11 acres of prime mature wooded area, with expansive frontage on both Concession 5 Road (996. 09 feet)and Erie Avenue North (354.14 feet). This parcel of land presents an excellent potential investment opportunity - bordering on the existing Hamlet Boundary, flanked by existing detached homes and adjacent to a newer sub-division of beautiful executive homes on larger lots. Sought after central location just north and west of the friendly hamlet of Fisherville, next to the Community Centre, shops, conveniences and services that this busy small town provides. Just minutes to Lake Erie shores, 30 minutes to Simcoe, 50 minutes to Hamilton, Brantford and 403 Hwy access. This offering has it all! Tranquil, private setting, fence-row free well maintained by cash-crop farmer complete with equipment access from Concession 5 Road. Hydro services at road. Presently zoned Agricultural, this property is a prime potential candidate for rezoning for future Hamlet Boundary Expansion initiatives. This rare gem won't last long - make your intentions known today - LAND is a rare commodity and the opportunity to build in a serene setting is a bonus to be cherished. (id:60626)
RE/MAX Escarpment Realty Inc.
5508 141 St Nw Nw
Edmonton, Alberta
Welcome to this one of a kind property perched on a massive corner lot in the heart of Brookside—overlooking Whitemud Ravine with stunning views of University farms and the city skyline—this unique home is full of potential. Whether you're a seasoned renovator or dreaming of building from the ground up, this property offers a rare opportunity. The spacious layout and solid structure provide a perfect canvas for your vision, with endless customization options. Inside, the main floor features two cozy living areas with fireplaces and a layout ready for your touch. A private entrance adds potential for a home office, nanny suite, or in-law space. The basement has direct garage access and room for more living space. Upstairs, the huge primary suite opens to a rooftop deck. Three more bedrooms and a separate suite over the garage offer space for family or guests. With a cedar shake roof, new furnaces and A/C units, a backyard pool, fire pit, and patio—this home blends comfort, flexibility, and location. (id:60626)
Logic Realty
19 Lambton Avenue
Toronto, Ontario
Just listed! This brand-new custom home by Brookshore Homes offers approximately 2,500 sq.ft of well-designed living space, complete with a private drive and garage. Ideal for multigenerational families or those looking for rental income, the home includes a fully finished walkout basement with separate entrance, a second kitchen, and its own laundry, perfect for an in-law suite.The main level is bright and open concept with high ceilings, wood beam accents, and a cozy fireplace. The kitchen features new S/S appliances and sleek black chrome hardware. The home office/den welcomes you with floor to ceiling window & double glass doors. Theres a full balcony off the family room area overlooking the backyard, a private balcony off the primary bedroom, and a Juliette balcony from the third bedroom.With five bedrooms, five bathrooms, two kitchens, and two laundry areas, this home offers flexibility, comfort, and value. Conveniently located just steps from the TTC and minutes to the 401 and Black Creek. (id:60626)
Harvey Kalles Real Estate Ltd.
Lot R-1a 183 Myra Road
Porters Lake, Nova Scotia
Located in a highly desirable neighborhood, this stunning 19-acre parcel of waterfront land offered as a complete package is an exceptional opportunity for investors, developers, builders, or families looking to create their dream property. Boasting 545 feet of prime, direct waterfront access on Porters Lake, this property provides endless possibilities for residential development.The land has already been subdivided into 5 lots, offering a flexible layout for various projects, this property presents an incredible investment opportunity to maximize its value. Whether you're looking to develop luxury homes, create a private retreat, or explore other creative possibilities, this expansive land holds enormous potential. Enjoy the serenity of waterfront living while being close to all local amenities in this sought-after area. Dont miss your chance to own this rare gem in one of the most coveted locations! (id:60626)
Engel & Volkers
309 Weaver Pt Nw
Edmonton, Alberta
Extraordinary opportunity awaits in prestigious Wedgewood! This breathtaking 4,398 sq.ft. RENOVATED 2-storey walkout backs directly onto the ravine, offering unmatched privacy & natural beauty. Be immediately captivated by elegant stained glass accents leading from the grand living rm into a refined formal dining area. The showstopping chef’s kitchen features stunning ravine views, a walk-in pantry, & a bright breakfast nook w/ patio access. The family rm exudes warmth w/ rich wood paneling & a cozy F/P—an inviting space to unwind. Upstairs, the luxurious primary retreat is a true sanctuary w/ F/P, custom built-ins, walk-in closet, & a spa-inspired ensuite w/ stand-alone shower. 2 additional bdrms, a loft, bonus rm, & convenient laundry complete the upstairs. The WALKOUT bsmt is an entertainer’s dream—offering a sprawling rec rm w/ wet bar, F/P, & walkout patio, plus a dedicated lap pool/ hot tub rm & full bath. A rare gem with tons of upgrades—don’t miss your chance to make it yours! (id:60626)
RE/MAX Excellence
1341 County Road 2 Road
Augusta, Ontario
Welcome to life on the river where every sunrise reflects across the waters of the mighty St. Lawrence, & international ships pass as daily guests. This is not just any river. This is the gateway to the world: the St. Lawrence River connects you to the Great Lakes, the Atlantic Ocean, & ports around the globe. Positioned on County Road 2 East between Brockville & Prescott near Maitland, this stunning estate is close to Hwy 401, 416 to Ottawa, & the Johnstown International Bridge to Upper New York State. Stone pillars mark your arrival to this beautifully landscaped gem. The Canadian flag waves proudly above manicured lawns, decks, interlock walkways, patios, & a private Kehoe dock equipped with sea-doo & boat lifts. The heated in-ground pool features a diving board, gentle entry steps, & wraparound patios for endless summer enjoyment. Inside, over 4,600 sq ft of luxury unfolds. Gleaming hardwood floors, south-facing windows, & a bright, open layout bring the river views to life. Living & dining rooms with gas fireplace lead to a kitchen with island seating, skylights, & direct access to a full-length deck. The primary suite offers garden doors to the deck & a spa-style ensuite. Two bedrooms share a four-piece bath. A private office, powder room, laundry, & double garage complete the main level. The walkout lower level features a fireplace-accented rec room, two more bedrooms, two baths, sauna, exercise room, study, & a dedicated games room. Patios extend the living space outdoors in multiple locations. Updated HVAC systems ensure comfort & efficiency.This is your life on the St. Lawrence where your view is global, & the possibilities are endless. (id:60626)
RE/MAX Hometown Realty Inc
269 Sunset Drive
Drummond/north Elmsley, Ontario
This is a truly once-in-a-lifetime chance to own approx. 230 acres of beautiful, diverse landscape in Eastern Ontario. The land is a striking mix of open meadows, mature mixed forest, & peaceful wetlands, with established trails that wind throughout the property ideal for hiking, horseback riding, hunting, or recreational use. With over 1.4 km of frontage along Elm Grove Road & multiple gated access points, this exceptional property offers both convenience and flexibility. Adding to its appeal is approx. 80 feet of desirable shoreline on the clear waters of Otty Lake, perfect for swimming, boating, or relaxing by the dock. A landscaped waterfront area with stone steps and a lakeside fire pit offers the perfect spot to enjoy peaceful evenings and take in stunning sunsets over the lake. The fully renovated 3+1 bedroom raised bungalow (renovated 2020-2022) offers stylish, functional living. The kitchen features granite counters, tile back splash, & a large centre island. A beautiful timber-frame screened porch (2023) opens off the dining area, offering a comfortable space to enjoy views of the meadows and surrounding landscape. The living room provides a direct view of Otty Lake, adding a tranquil touch to daily living. The main level includes 3 bedrooms, a full bathroom, & a convenient 2-pc off the mudroom, which offers interior access to the double att. garage. The lower level includes a 4th bedroom, a cozy family room, a storage/game rm, 2pc bath/laundry room, &large utility rm & walk up access to garage. A large barn with attached drive shed & finished upper loft,complete with pine cathedral ceilings, roughed-in kitchen, and heatoffers endless options for events, workshops, or gatherings. With substantial severance potential, income opportunities, and space to create your dream rural retreat, this extraordinary property must be seen to be truly appreciated. Asphalt roof (2024) vinyl siding (2025). (id:60626)
Coldwell Banker Settlement Realty
208 Drive-In Road
Laurentian Valley, Ontario
PRIME DEVELOPMENT OPPORTUNITY 25.7 ACRES IN RAPIDLY GROWING PEMBROKE! An exceptional 25.7-acre parcel of flat, table-top land is ideally positioned at 208 Drive-In Road, directly beside the proposed 884-unit residential subdivision featuring detached homes, townhomes, and high-density developments. * Zoned RES-A and supported by flexible planning policies from the Town of Pembroke, this site is designated for future residential use, offering tremendous potential for builders and developers * LOCATION HIGHLIGHTS: Ideally located just minutes from Petawawa and the Canadian Forces Base, and surrounded by newer homes, the site is within walking distance to Walmart, Winners, Home Depot, LCBO, Tim Hortons, SportChek, Subway, Staples, Marks, Pembroke Mall, Food Basics, and more * Close proximity to Algonquin College, Catholic, Public, and French schoolsall within a 45 minute drive * Residents will enjoy access to Riverside Park & Beach, Pembrokes Waterfront Boardwalk, and over 24 public parks spanning 140+ acres * Major destinations such as Algonquin Park and Bell Rapids are just over an hour away * PROPERTY FEATURES: 5 entrances from Drive-In Road and 1 entrance from Heather Street W, offering multiple access points for future development. * Two concept plans attached for reference:- (a) Development on the well & septic (b) Development on municipal water & sewer * Municipal services, including water and sewer, are nearby * Natural gas, hydro, telephone, cable, and high-speed internet are available at the lot line * Strategically located in a region with rising housing demand and lower property taxes, this is a rare and highly desirable opportunity * Opportunities like this are rare * Dont miss your chance to secure this high-potential development site! (id:60626)
Exp Realty

