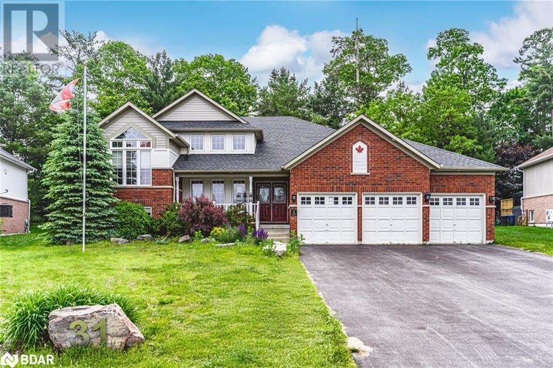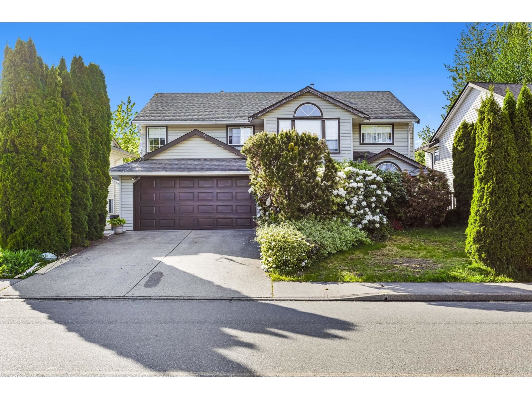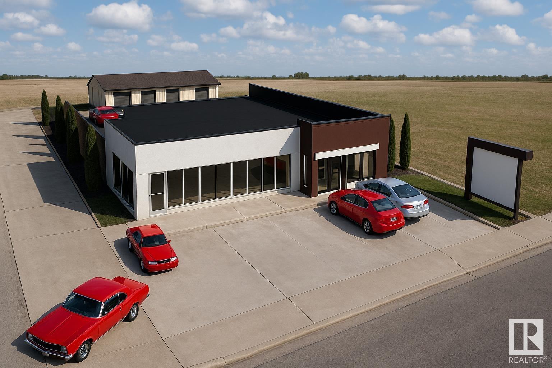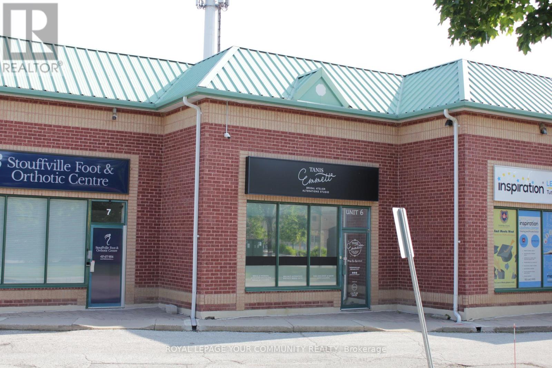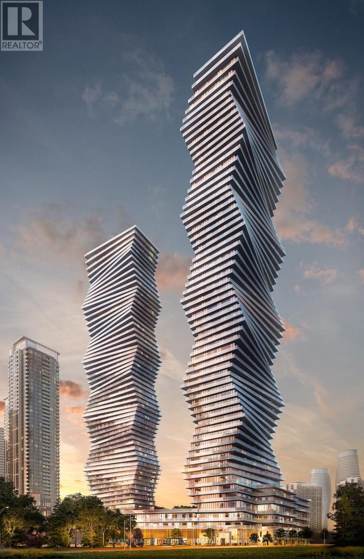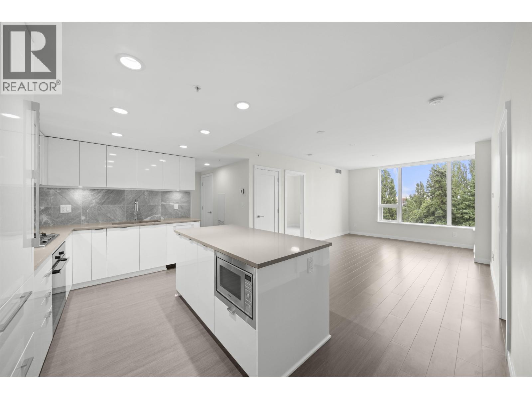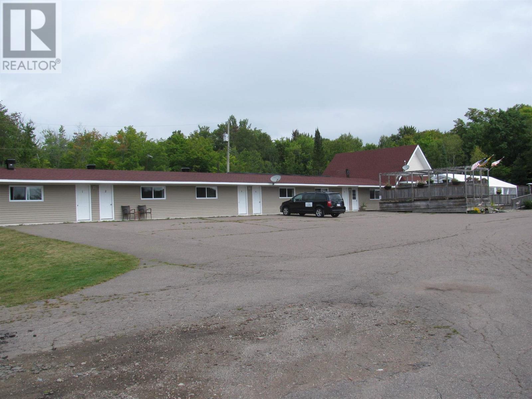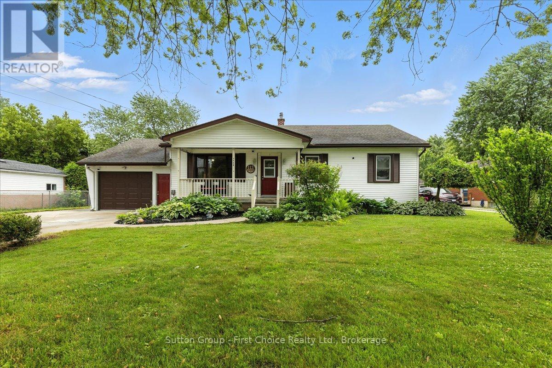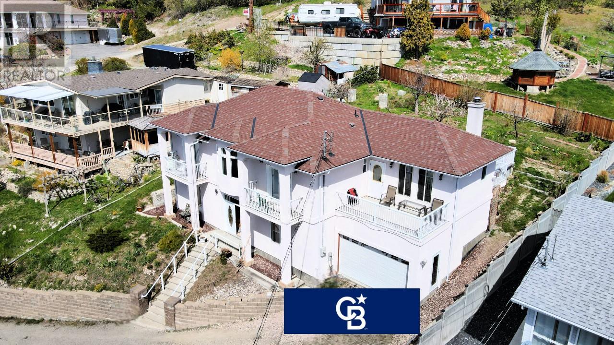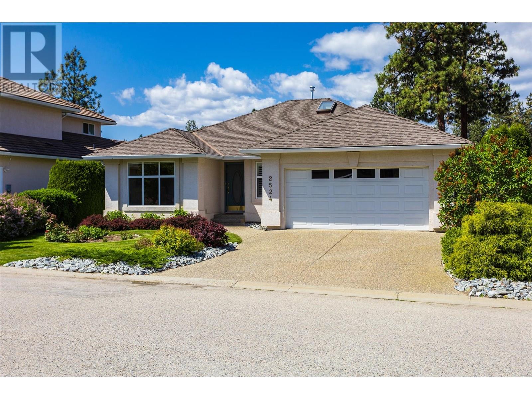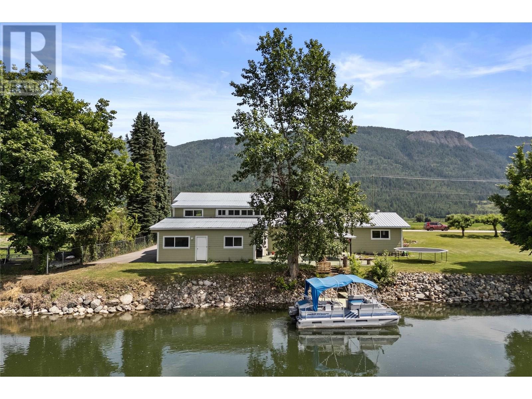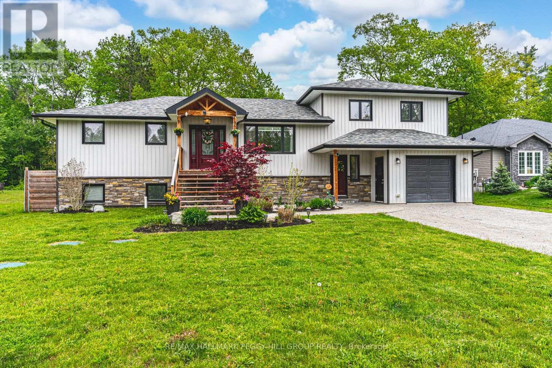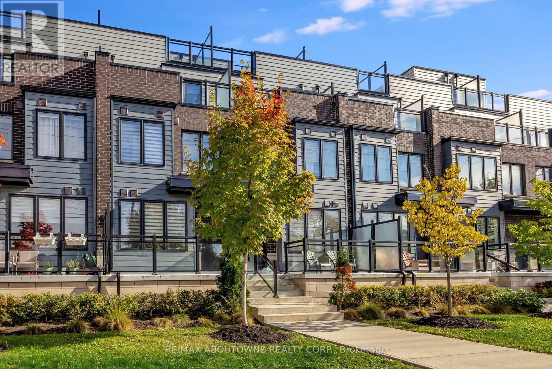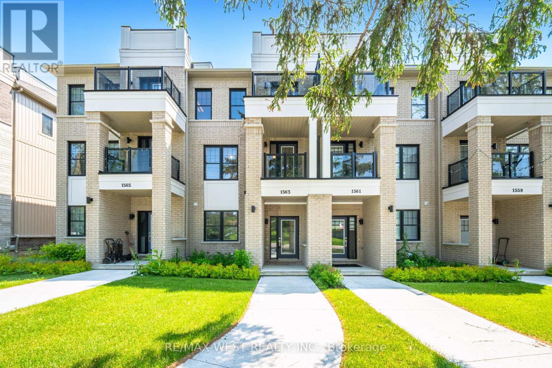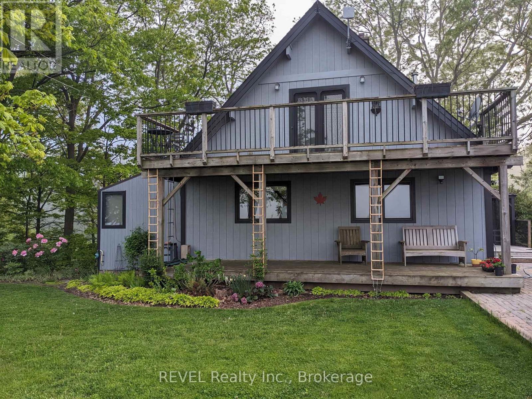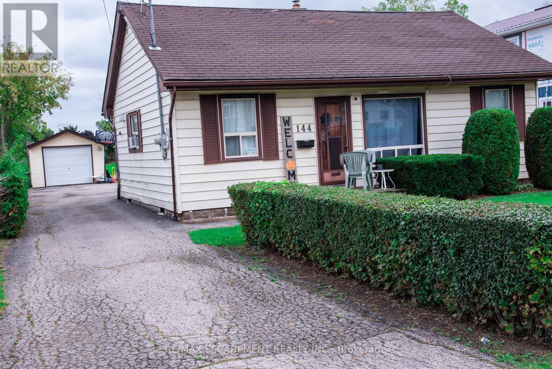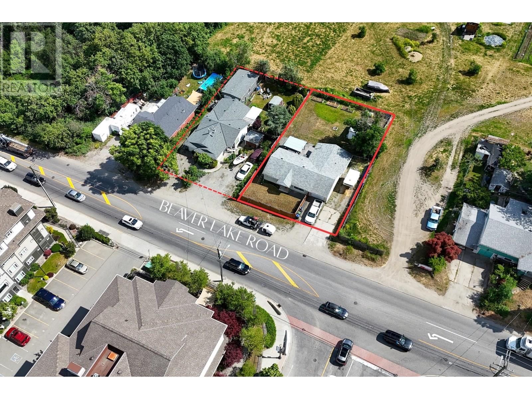31 Fawndale Crescent
Wasaga Beach, Ontario
OVER 3,700 SQ FT OF BEACH TOWN LUXURY WITH SOARING CEILINGS, NATURAL LIGHT, & A BASEMENT THAT WOWS! Set on one of Wasaga’s most coveted streets, this home offers over 3,700 finished sq ft of exquisitely finished living space, just minutes from schools, parks, dining, and the sandy Georgian Bay shoreline. Surrounded by expansive forested land with easy access to hiking trails, golf courses, and scenic lookouts, and just 30 minutes from Collingwood and Blue Mountain Village, this home is perfectly positioned for everyday comfort and year-round adventure. The exterior impresses with its beautiful landscaping, covered front porch, triple-car garage, and driveway that accommodates six vehicles. The fenced yard backs onto mature trees and features a multi-level deck and lush lawn space, creating a peaceful and private outdoor escape. Inside, a grand foyer features a striking curved staircase and opens to a great room with a soaring double-height ceiling and two-tiered windows. The open-concept main level is bathed in natural light and includes a vaulted living room with a stone-detailed fireplace, a kitchen with stainless steel appliances, a quartz-topped island, a sunlit eat-in area, and a walkout to the deck, plus a formal dining room with a tray ceiling. The primary suite features double walk-in closets, deck access, and a spa-inspired ensuite with dual vanities and a deep soaker tub. A second main bedroom, equipped with an oversized picture window, is serviced by an additional full bath. The basement is an entertainer’s dream, boasting a rec room with a dry bar and plenty of space for media and game tables. A full bath, pantry storage, guest bedroom, and versatile office and den spaces complete the layout. Rich hardwood floors, pot lights, main floor laundry, and an immaculately move-in-ready condition complete this incredible home. This is more than a #HomeToStay - it’s your chance to live, entertain, and unwind in an unforgettable Wasaga setting! (id:60626)
RE/MAX Hallmark Peggy Hill Group Realty Brokerage
8479 Cade Barr Street
Mission, British Columbia
First time on the market! Welcome to the perfect blend of comfort, opportunity, and location. This 4 bedroom & 3 bathroom home is located directly across from Edwin Richards Elementary in a quiet, family-friendly neighbourhood in upper Mission. Upstairs offers move in ready living with a bright layout, updated flooring and bathrooms, gas fireplace, and gas range. Step outside to a private, low-maintenance backyard ideal for kids, pets, or quiet evenings on the deck. The real upside? A partially unfinished basement with separate entry in place -ready to become a mortgage helper, in-law suite, or dream recreational space with your ideas. Double garage and ample street parking. Easy access to transit, shopping, and schools, this home delivers unmatched value for both families and investors! (id:60626)
Exp Realty Of Canada
9808 100 Street
Morinville, Alberta
Seize the chance to own half or all of a high-visibility commercial building located directly on Main Street in Morinville, Alberta. This modern property offers exceptional exposure and flexibility, making it ideal for owner-operators, investors, or businesses seeking a strategic location in a growing community. Outstanding Visibility & Access: Situated on a prominent corner lot with dual access points, this property benefits from over 5,265 vehicles passing daily, maximizing your business’s exposure and customer reach. Flexible Ownership Options: Purchase half or the entire building, allowing for shared occupancy, investment partnerships, or multi-tenant use. Modern, Versatile Space: The building features a contemporary façade with large storefront windows, ample natural light, and a welcoming entrance—perfect for retail, office, or service-based businesses. (id:60626)
RE/MAX Real Estate
415 Wallace Avenue N
Listowel, Ontario
Step into timeless elegance with this beautifully preserved century home, offering over 3,500 sq ft of finished living space and brimming with charm and character. Located in the vibrant heart of Listowel on a spacious corner lot, this 5-bedroom, 2-bathroom home blends historic detail with thoughtful updates, making it ideal for families, or those looking to run a home-based business - there's a dedicated space conveniently located on the main floor perfect for an office. Rich in historic detail, the home features stunning stained glass throughout, soaring ceilings, and generous room sizes that reflect its heritage. The kitchen has been tastefully updated with solid oak cabinets, new stainless steel appliances (2025), a pantry, and a striking hand-cut Turkish marble backsplash. The main bathroom was converted in 2024 from a laundry room into a stylish and functional 4-piece bath. Additional updates include new lighting throughout the home, some newer double-hung windows, fully parged interior walls, and sprayed urethane insulation for added comfort and efficiency. Enjoy your mornings on the large covered front porch and host summer evenings under the backyard gazebo. Located along the school walking route, snow removal on the sidewalks is conveniently handled by the town - just one of the many perks of this unique corner lot location. Full of warmth, space, and possibility, this home is a rare gem waiting to welcome its next chapter. This is your chance to own a piece of Listowels history. Don’t miss it! (id:60626)
RE/MAX Real Estate Centre Inc. Brokerage-3
6 - 100 Ringwood Drive
Whitchurch-Stouffville, Ontario
Great location. Great opportunity. Great investment. Fully renovated unit in desirable business area of Stouffville. Just off the busy Main Street in a established Industrial condo complex; Total area of 1,481 sf (including 350 sf mezz level). Downstairs has a big open area, high Ceilings and two bathrooms. Fit for a variety of usage and lots of flexibility for different configuration. Additional upstairs space with its own bathroom for added privacy andseparate functionality. Don't miss out on your opportunity to own this beautiful unit for your business (Current lease ends Aug 25). Low condo fees. (id:60626)
Royal LePage Your Community Realty
6010 - 3900 Confederation Parkway
Mississauga, Ontario
This spacious chic 2Bed+Media/2.5bath Penthouse suite is located in the award-winning luxurious residence of M City 1. The bright living room area flows seamlessly into the expansive 194 sqft balcony with a lake Ontario view. The primary bedroom includes two large built-in closets and 3pc ensuite. Thousands sent on upgrades. Enjoy world-class amenities including state-of-the-art fitness center, outdoor pool, party rooms, indoor/outdoor playgrounds for kids, saunas, sports bar, rooftop terrace with BBQ and dining area and much more. Located in the heart of Mississauga, steps away from Square One, dining, entertainment and public transit. Close to Sheridan College and UTM. Easy access to major highways. One Parking Included. Don't miss this opportunity to make this luxury Penthouse suite your new home. Parking Maintenance Fees are Included in the Maintenance Fee. (id:60626)
Baker Real Estate Incorporated
815 3699 Sexsmith Road
Richmond, British Columbia
Fiorella built by Polygon - East facing 2-bed and 2-bath condo with the most popular layout!! This bright unit boasts an open kitchen, integrated Bosch appliances, and a spacious balcony with expansive views. Amenities include a fitness studio, yoga room, social lounge, and courtyard. Steps away to the NEW Capstan Skytrain Station, shopping centres, banks and restaurants. Call now to book a private showing! (id:60626)
Sutton Group - 1st West Realty
1104 Highway 17 North
Fisher Township, Ontario
Very modern and updated restaurant/motel in very popular tourist area just North of Sault Ste. Marie. Close to many beautiful sand beaches. Property consists of 7 rooms and two one bedroom apartments plus full service restaurant and detached three bedroom bungalow living quarters. Many recent improvements include new roofing shingles (2019), new vinyl siding (2012), all new plumbing (2012), all new electrical updates (2012), large two tiered front deck with hot tub and restaurant serving area. All landscaping in nice manicured condition at all times, and all grounds and structures clean and neat in well kept condition at all times. Good repeat clientele, but seasonally operated only as Lanikai Restaurant & Motel. (id:60626)
Castle Realty 2022 Ltd.
113 Whitelock Street S
Stratford, Ontario
Welcome to 113 Whitelock Street, where pride of ownership shines throughout this beautifully maintained raised bungalow set on an extra-wide 80-foot lot. This carpet-free home is filled with natural light and features gleaming hardwood floors, 3 spacious bedrooms, 2 bathrooms, and convenient main floor laundry. The newly renovated main bathroom includes a gorgeous tiled shower, while the kitchen is updated with a stylish backsplash. A bright den and a large rec room with a cozy fireplace provide ample space to relax or entertain. The oversized garage workshop wraps around the side of the home, perfect for projects or extra storage. Outside, enjoy a private backyard oasis with a deck, stamped concrete patio, large gazebo, shed, above-ground pool, and plenty of green space for play or entertaining. This immaculate home is move-in ready. Contact your Realtor today to see it in person! (id:60626)
Sutton Group - First Choice Realty Ltd.
3765 Lornell Crescent
Peachland, British Columbia
Welcome to 3765 Lornell Crescent-an exceptional lakeview home nestled in the heart of Peachland. This spacious 5 bedrooms 5 bath residence offers stunning panoramic lake views of Okanagan Lake with a lifestyle of comfort, privacy and versatility. The home features a bright and open floor plan, ideal for both everyday living and entertaining. Enjoy with 4 decks, with a large spacious deck in the rear yard. The lower level includes a in-law suite, perfect for extended family or additional income potential. Step outside in spacious yard adorned with a variety of fruit trees- an ideal setting, relaxing or enjoying the peaceful Okanagan lifestyle. Located on a quiet family-friendly street just minutes from Peachland’s charming waterfront, shops and amenities, this property is true gem for those seeking lakeview space living with added spaces and flexibility. (id:60626)
Coldwell Banker Horizon Realty
#37 53059 Rge Road 224
Rural Strathcona County, Alberta
Exceptional private equestrian acreage just minutes from Sherwood Park! Nestled on beautifully treed, mature land with circular driveway, this property boasts outstanding pride of ownership. Enjoy a lush yard with flower beds, fish pond, and large covered rear porch. The upgraded home features hardwood floors, quartz kitchen with moveable island and coffee bar, brick fireplace, and 2 bedrooms up including a primary with ensuite. Finished basement includes 2 more bedrooms, Jack & Jill bath, cold storage, and cozy family room with wood burning fireplace. Horse lovers will adore the showpiece barn: full concrete pad, 3 box stalls with rubber mats, heated tack room with laminate flooring, utility room, overhead furnace, washer, and kitchen/feed space. Each stall has independent lighting. The land is fully fenced with removable carriage-bolt rails, 3 movable shelters, 80’ round pen, and power to all pens. Large trailer turnaround, dusk-to-dawn lights, and 24/7 barn surveillance included. Welcome to your dream! (id:60626)
Royal LePage Prestige Realty
76 Selkirk Drive
Huntsville, Ontario
Welcome to this lovingly maintained home in the sought-after Settlers Ridge community, offering over 1889 sq. ft. of bright, open-concept living space above grade, and 919sq.of finished living space below grade. The kitchen showcases sleek finishes, granite countertops, a stylish backsplash, open shelving, and ample cabinetry with upgraded glass doors and refined hardware. An oversized island anchors the space and flows seamlessly into the spacious living room, which features custom built-ins and cabinetry. Sliding glass doors lead out to the back deck, offering a peaceful forest view. Upstairs, the serene primary bedroom includes built-in storage and a 4-piece ensuite bathroom. Three additional bedrooms provide plenty of space for family or guests. Also on the second floor you will find a second 4-piece bathroom and a convenient laundry room.The finished lower level offers a versatile family room perfect for relaxing or watching the game complete with a wet bar, a 5th bedroom/den, and a full bath. A practical mudroom provides direct access to the double-car garage and includes a side door entry. Outside, the beautifully landscaped yard is ideal for both relaxing and entertaining. Located just minutes from downtown Huntsville, the hospital, golf courses, and Arrowhead Provincial Park with its beaches and trails, this warm and welcoming home is nestled in a family-friendly neighbourhood. It also offers fibre optic internet, municipal services, and natural gas making it ideal for modern living. (id:60626)
Chestnut Park Real Estate
2524 Quail Lane Lot# 53
Kelowna, British Columbia
Very well-cared-for walkout rancher in the sought-after Quail Ridge Golf Course Community. This spacious 4-bedroom, 3-bathroom home offers 2 bedrooms on the main floor, including a bright and inviting living and dining area, breakfast nook, and access to a fully screened deck—perfect for enjoying the private, low-maintenance backyard. The lower level features 2 additional bedrooms, a large rec room, and a second living area with separate entry, offering excellent suite potential. Set on a flat driveway with a double garage, this home is located just 5 minutes from the Okanagan Golf Club, Kelowna International Airport, UBCO, Aberdeen Hall, and nearby shops and restaurants. Enjoy easy access to Quail Ridge Linear Park and nearby walking trails. Furnace and air conditioner were replaced in 2016, plumbing was replaced 2024, and the roof is approximately 15 years old. A great opportunity to live in a quiet, established neighbourhood close to everything. (id:60626)
Coldwell Banker Horizon Realty
7088 97a Highway
Grindrod, British Columbia
*SHUSWAP RIVERFRONT* Incredible property fronting the Shuswap River in Grindrod, Interior BC's secret! Rural living but close to amenities and with nearly a 1/2 acre, it not only offers incredible views & water access but every out-door opportunity is nearby. From fishing, whether its trout or salmon, to boating, paddle-boarding, kayaking to snowmobiling, cross-country skiing at Larch Hills & downhill skiing to Silver Star or Revelstoke. As a home to raise your family in, retire to or recreate at, you can't help but imagine yourself here! There's lots of parking from the carport to the paved driveway, including RV parking. The backside of the carport has a 19'4x18' workshop to dry your snowmobiling equipment & store seasonal gear in or it makes a great space for tools & woodworking. There's a total of 5 bedrooms & 3 bathrooms plus a huge family room upstairs with a pool table. And, don't forget the famous ""Saloon""! If you've even driven by you're probably thinking I've always wanted to see that!"" It's a great spot to store additional tools & equipment. There's beautiful gardens from flowers, a pond & vegetable garden to raspberries, rhubarb, strawberries & producing apple trees. There's been lots of updates (request list) and is on a school bus route. From a good sized home to accommodate family and visitors (you will get lots of visitors if you're on the river!) to the grounds and view, consider calling this spot home. Click Virtual Tour to be link to the 3D walk-through. (id:60626)
RE/MAX Vernon
5168-5170 Morris Street
Halifax, Nova Scotia
This is an excellent opportunity to invest in the most sought after location in Halifax, either as an owner occupied or pure investment. This 3 storey walk-up features 5 character filled one bedroom apartments, each with their own charm. The units are below current market rents. For the first time investor this is the perfect place, an exceptional location, the ability to put your own stamp on the building, manage a simple building all while having the option to live in a really cool apartment. Two of the leases are year to year, 2 are a term lease. The last has just given noticed and will be switched to a term lease as well. For the savvy investor the finances have upside as tenants turn over, while the location will always be a pure blue chip part of your portfolio. A couple of things to know, there is no parking, the income is approximated based on the current unit being occupied, the expenses are based on 2023 actuals. The units generally show well and the tenants are excellent. The building is approximately 155 years old- so think charming, cool floors, nice trim and lots of character and the maintenance that goes with it. This is an absolute must see for investors in Halifax. (id:60626)
Royal LePage Atlantic
45 Evergreen Avenue
Tiny, Ontario
TURN-KEY BUNGALOW WITH ELEGANT FINISHES & IN-LAW SUITE POTENTIAL NEAR GEORGIAN BAY! This impeccably constructed bungalow, built in 2019, is set on a spacious 82 x 189 ft lot, offering 0.36 acres of privacy and natural beauty with mature trees surrounding the property. Designed for both style and function, the open-concept interior is bright and welcoming, showcasing vinyl plank flooring, pot lights, and tasteful neutral finishes throughout. At the heart of the home, the stunning kitchen impresses with stainless steel appliances, a generous butcher-block island, pendant lighting, sleek white cabinetry, an apron-style sink, and a subway tile backsplash. The adjoining dining and living areas are perfect for gatherings, featuring custom built-ins, a shiplap feature wall, and large windows that fill the space with natural light. The spacious primary bedroom is tucked away in a private section of the home, separate from the other bedrooms, and includes a large walk-in closet and an elegant ensuite. The bright lower level offers in-law potential, complete with 8.5-ft ceilings, a walk-up entrance to the garage, a large rec room with a bar area, a bedroom, and a full bathroom. Additional highlights include a fully insulated attached double-car garage with drive-through access, a high-efficiency furnace, and a 200-amp electrical panel for reliable comfort and energy efficiency. Situated near Georgian Bays beaches, parks, grocery stores, dining, schools, and outdoor recreational activities, this modern, move-in-ready home offers comfort in a quiet and peaceful location. Dont miss the chance to make this exceptional property yours! (id:60626)
RE/MAX Hallmark Peggy Hill Group Realty
5 - 2212 Bromsgrove Road
Mississauga, Ontario
Welcome to Southdown Towns. Completed in 2021 by United Lands, this modern townhome offers 1,549 square feet plus plenty of outdoor living space. The owner added improvements and upgrades including resilient channels on all walls throughout the home as well as insulation in all walls and floors to reduce noise and increase heat retention. You will also find custom tiles in all washrooms along with a rainfall shower in the primary en suite. Included are two underground parking spaces (one pre-wired for an electric vehicle charger) along with a large storage room. This home is bright and airy and comes with three separate outdoor living areas. There is a large front porch at the entrance, a walkout from the primary bedroom to a private deck and a generous rooftop deck complete with gas barbecue line and water line. The Clarkson location offers a great blend of suburban charm with urban conveniences. The Clarkson Village Shopping Centre is nearby, offering a mix of grocery stores, local shops, and services. For a larger shopping trip, South Common Centre is a short drive away with more retail options. You will find plenty of area restaurants as Clarkson has a diverse food scene. There is also no shortage of trails and parks in the area including Rattray Marsh Conservation Area, offering scenic walking trails along the shores of Lake Ontario. For commuters, you are just steps to the Clarkson GO and along with public transit options, the QEW is just minutes away. (id:60626)
RE/MAX Aboutowne Realty Corp.
1563 Green Road
Clarington, Ontario
Stunning 4-Bedroom ! 4 Washrooms! 5 Car Parking! RoofTop Terrace! Balcony Townhome in Prime Bowmanville! This spacious, well-designed home features a main floor bedroom with a 3-pc bath and laundry. The 2nd floor features an open-concept kitchen, a dining area with a balcony, a bright living room with a walkout to a large balcony, and a convenient 2-piece bath. Upstairs offers 3 generous bedrooms, including a primary with walk-in closet, 3-pc ensuite, and private balcony, plus a full 4-pc bath and upper-level laundry. The 4th floor features a massive rooftop terrace perfect for entertaining! Unfinished basement with 200-amp service awaits your personal touch. Double car garage (1 car + storage) plus 4-car driveway parking! 5 total spots! (id:60626)
RE/MAX West Realty Inc.
3140 Staff Avenue
Lincoln, Ontario
Beautiful country home just minutes from everything! This A-Frame "Lindal Cedar Home" has plenty of space both inside and out. Situated on almost an acre and backing onto 16 Mile Creek, this unique country home is sure to please. Spectacular vaulted ceilings and a wall of windows makes you feel like you are living in a nature retreat. The main floor primary bedroom has a partially glassed roof allowing you to "sleep under the stars". The main floor also has a woodstove and there is a beautiful solarium leading to the wraparound deck. The second floor consists of a large bright family room/loft/office with its own balcony where you can often see deer and other wildlife in the distance. The full basement is partially finished and has a dry sauna for you to enjoy on those cool winter nights. This amazing home is also within walking distance to three wineries, including Sue-Ann Staff Winery which is a fly-in winery with a grass landing strip! (id:60626)
Revel Realty Inc.
3294 Klaiman Drive
Mississauga, Ontario
Beautiful Semi-Detached Bungalow with In-Law Suite in prime location! Welcome to this charming and well-maintained semi-detached bungalow with excellent curb appeal, featuring a cozy receiving porch leading into a bright foyer. The main floor boasts gleaming hardwood floors and an open-concept living and dining area, perfect for entertaining. The updated kitchen is bright and spacious with a cozy bright eat-in area. Enjoy three generously sized bedrooms and a full bathroom on the main level, including a principal bedroom with a walk-in closet and a serene view of the backyard. New windows throughout provide abundant natural light. The fully finished basement, with a separate entrance, offers a perfect in-law suite or for extended family, including a living and dining area, kitchen, two additional bedrooms, a 3 piece bathroom, laundry, storage, and a cantina. Outside, the home offers parking for 3 vehicles, a private side yard, a spacious backyard, and a large garden shed for extra storage. Conveniently located in a Family-Friendly Neighborhood within walking distance to public transit, parks, schools, place of workship. Minutes from Shopping, Rec Centre and Major Highways. Extras: Fridge(2), Stove(2), Washer, Dryer, all window coverings and electric light fixtures (exclude main dining chandelier). A perfect home for extended families or rental potential. Move-in ready! (id:60626)
RE/MAX All-Stars Realty Inc.
517 Louise Rd
Ladysmith, British Columbia
Wake up to sweeping ocean, island, and mountain views in this 4-bed, 4-bath home tucked on a quiet cul-de-sac in one of Ladysmith’s most secure and family-friendly neighbourhoods. From the bright, open-concept main floor, the kitchen flows onto a spacious deck with gas BBQ hookup—ideal for summer evenings and weekend brunches. Upstairs, the generous primary suite features a walk-in closet, soaker tub, and walk-in shower, while two additional bedrooms and laundry offer everyday convenience. Downstairs, the walkout basement adds rec and family rooms plus in-law suite potential with plumbing in place—perfect for growing families or multigenerational living. A main-level office, double garage, and a level, landscaped yard complete the picture. Close to beaches, trails, and schools, this home quietly offers the space, security, and views many wait years to find. Contact Thomas Direct for more information or to book a private viewing (id:60626)
Pemberton Holmes Ltd. (Dun)
Pemberton Holmes Ltd. - Oak Bay
306 1673 Lloyd Avenue
North Vancouver, British Columbia
Sought after unit at the award winning District Crossing complex is both bright and spacious. Centrally located in a developing neighbourhood. Walk score of 87 with close proximity to shopping, parks, restaurants, transportation and amenities. Only one of two "J" plans available - largest and open floor plan with 2 separated bedrooms and a den (can be used as a third bedroom) with bonus insuite storage. Features include gourmet kitchen with custom cabinets, quartz countertops, S/S appliances, spa master bath with soaker tub and separate shower. New flooring throughout. Large spacious living area also offers a view of Vancouver. The complex is well run with a well equipped gym, party room and bike room. One parking, storage locker, pets and rentals allowed. (id:60626)
RE/MAX Select Realty
144 Green Road
Hamilton, Ontario
3 bedroom bungalow with detached garage on fabulous 50 ft. wide x 354 ft. deep lot nestled in desirable Stoney Creek area. Eat-in kitchen. Hardwood flooring in living room. Bathroom updated 2020. 200 amps. Updated panel box 2014. Newer garage door 2022. Long driveway with parking for 9 cars. Close to schools & all amenities. Lot size offers potential to add on or knock down & rebuild. (id:60626)
RE/MAX Escarpment Realty Inc.
3169 Beaver Lake Road
Lake Country, British Columbia
Unlock a prime development opportunity in the heart of Lake Country's Town Centre! This property has C1 zoning, aligning with the Official Community Plan's vision for mixed-use residential development. Planning officials have indicated that rezoning applications are discouraged, affirming the current zoning's strategic value. Development Highlights: Zoning Alignment: C1 zoning is in place, supporting mixed-use residential projects in line with the OCP. Incentive Potential: Potential qualification for Main Street tax and usage (density) incentives. Rental Tax Exemption: Possible eligibility for the Lake Country rental tax exemption bylaw, offering a 10-year property tax reduction for purpose-built rentals with a 10-year covenant. Town Centre Location: Situated within the Town Centre, requiring adherence to future form and character requirements during development application. Diverse Usage: Nearly 50 approved usages under the current zoning. Preferred Development: The planner suggests a mixed-use approach with grade-level service and amenity commercial units, topped with residential space. Development Capacity: Potential for a 6-story or 22m development as mixed-use commercial, contingent on meeting density bonuses and supported by the Town Centre designation. This is a chance to invest in a property with substantial development potential and attractive local incentives. Contact us today to explore the possibilities and take the first step towards your next successful project (id:60626)
Royal LePage Kelowna

