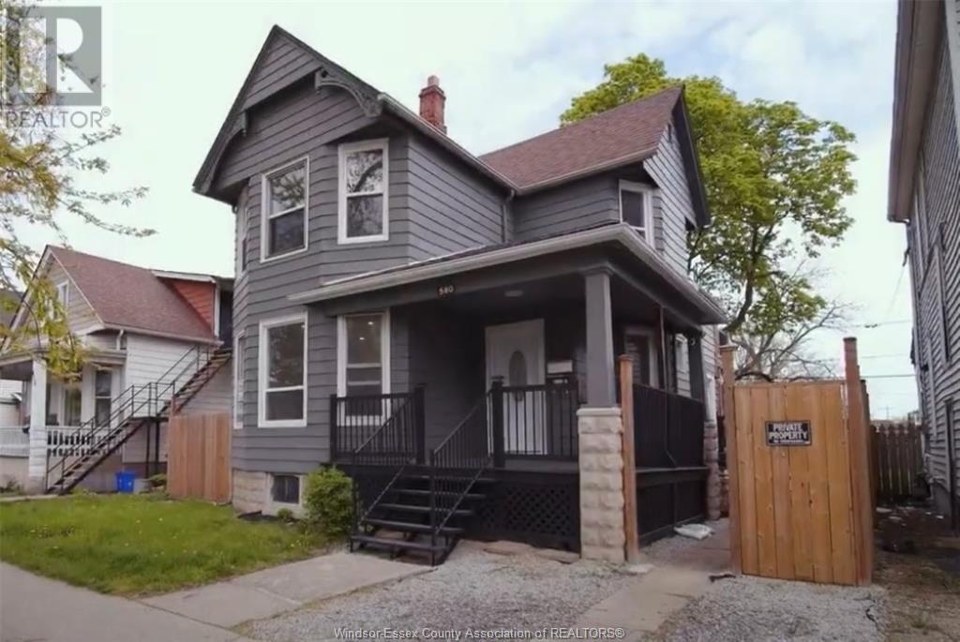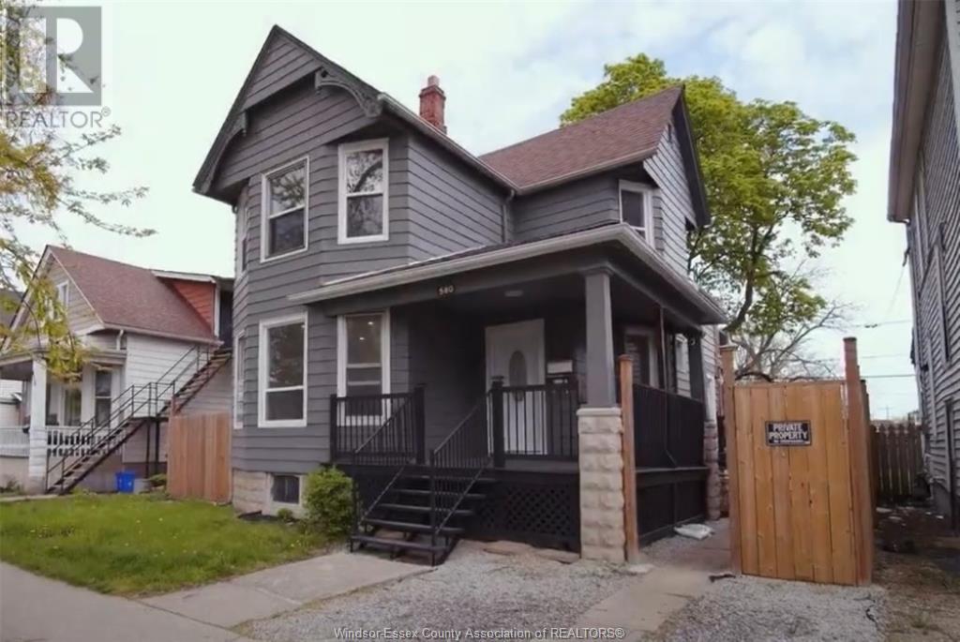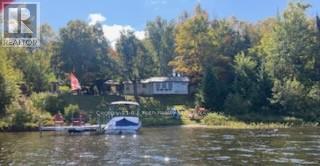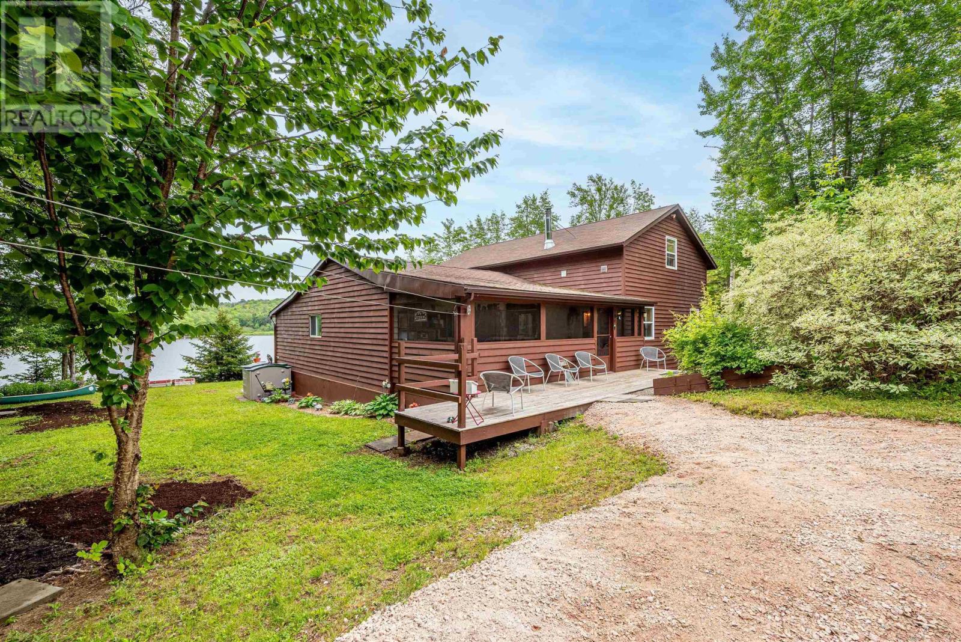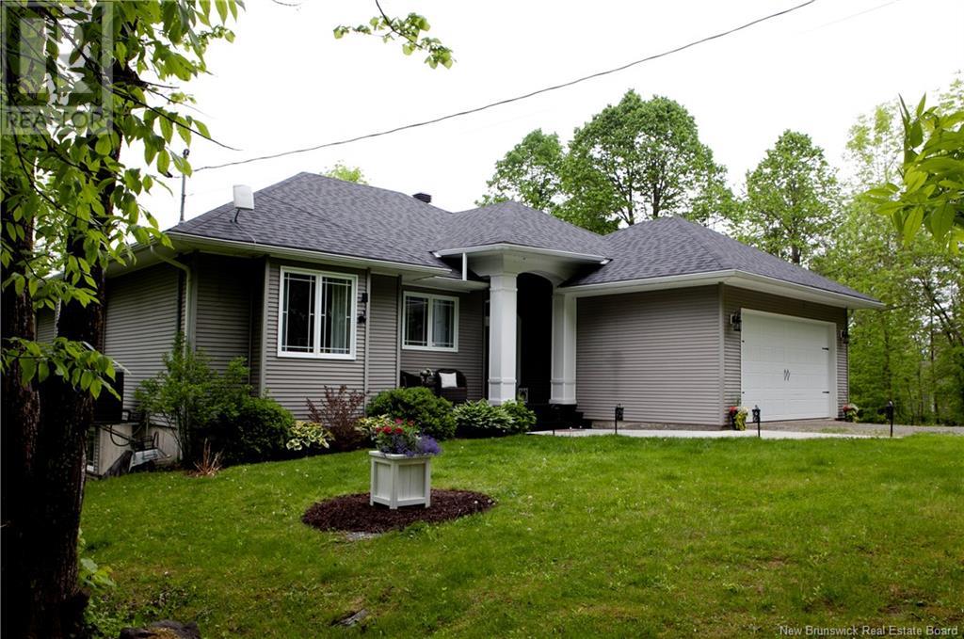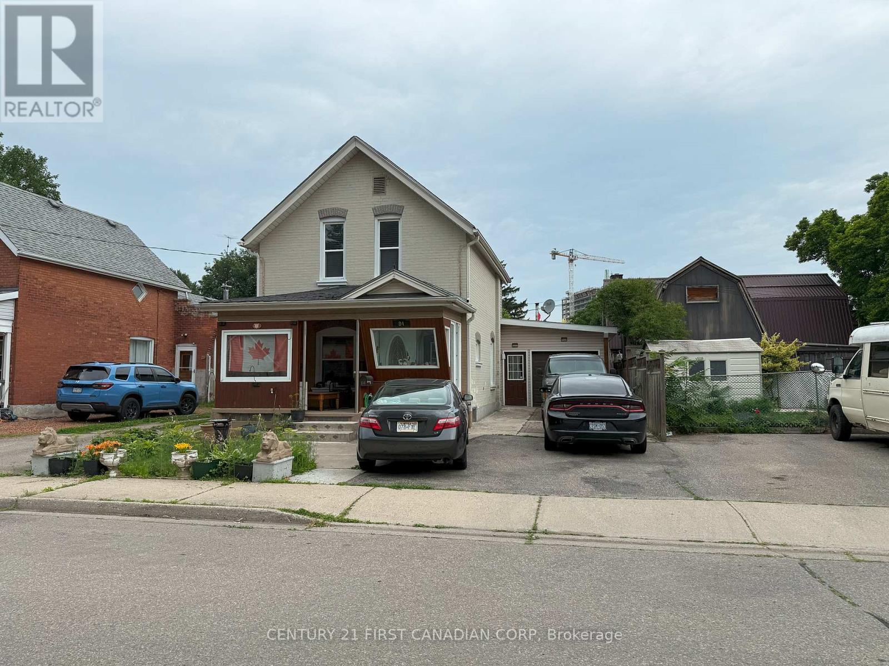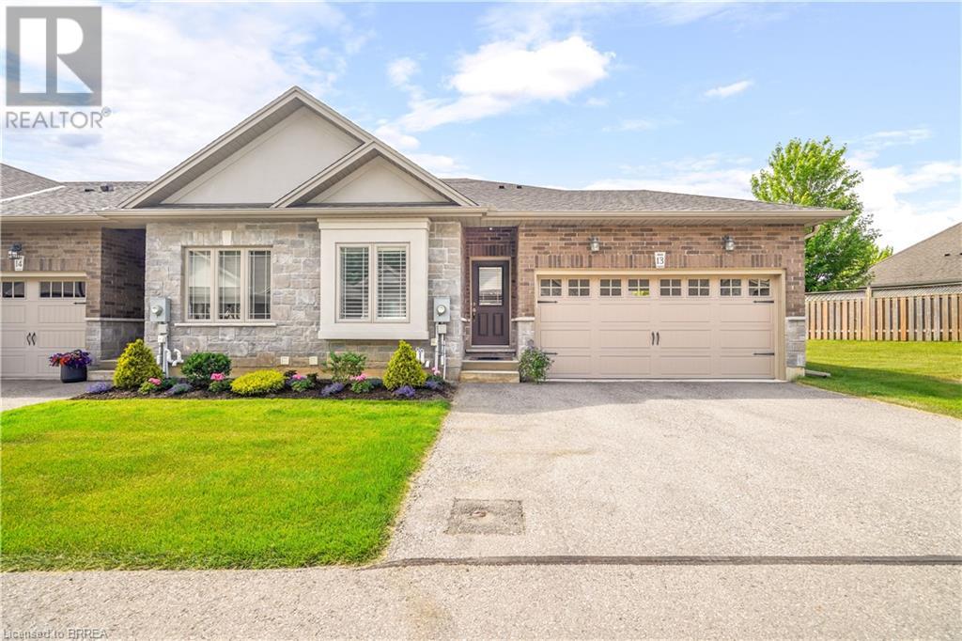6484 Armstrong Drive
Niagara Falls, Ontario
**RENOVATED BUNGALOW WITH VAULTED CEILINGS ON A LARGE PIE SHAPED LOT!** Welcome To This Bright and Updated, Open-Concept 1121 sqft Bungalow On A Large Pie-Shaped Lot In This Desirable Family-Friendly Neighbourhood Proximal To Preferable Schools, Parks, Shopping, Tourist Attractions And Easy Highway Access. This Impressive 2+1 Bedroom, 2 Bathroom Home Welcomes You Into The Main Level With an Open-Concept Living Room/Eat-in Kitchen with LED Pot Lighting and Shiplap Ceilings. The Stunning New Kitchen (2025) Has Sleek Quartz Counters, Newer Appliances, A Huge Pantry, Large Kitchen Island, With New Luxury Vinyl Plank Flooring Throughout (2025) And Sliding Doors To Large Fully Fenced Backyard, Perennial Gardens, Well-Built 10 X 11 Ft Shed/Workshop, and Newer 12x22 Wood Deck (2024). The Primary Bedroom Is Generously Sized W/Grand Vaulted Ceilings, Double Closets, Ensuite Privilege To Super Bright And Renovated 5 Pc. Bathroom. This Stunning Main Bathroom w/Ensuite Privilege Boasts Vaulted Ceilings, Skylight, Double Sinks, Stone Counter, Luxurious Stand Alone Soaker Tub and Separate Glass Shower + Tiled Floors (all completed in 2024). The Lower Level Can Be Accessed Separately By The Side Door Entrance; Perfect For In-Law Suite To Generate Extra Income $$! The Basement Is Fully Finished W/Large Recroom, Newer Vinyl Plank Flooring & Gas Fireplace + Bar Area (Excellent Kitchen Area For Future Accessory Apartment). Enjoy The Second Full Bathroom, Third Bedroom (Or Den) And Extras Spacious Laundry Room + Extra Under Stair Storage. Furnace, Central Air And Hot Water Heater All Updated In 2022 (All Owned). Triple car driveway and plenty of space to build a garage. Built in 1985, this lovely bungalow is an excellent future investment! *Large front window replaced in 2024.* Roof in great shape. CHECK OUT VIDEO TOUR! (id:60626)
Royal LePage NRC Realty
580 Bruce
Windsor, Ontario
DREAM HOUSE AND GREAT INVESTMENT OPPORTUNITY IN DOWNTOWN CORE. PRICED TO SELL! FULLY RENOVATED DUPLEX WITH 6 BEDROOMS AND 3 FULL WASHROOMS AND 3 SEPARATE ENTRANCES. NEW WINDOWS, NEW WASHROOMS, NEW KITCHEN, TOTAL 3 UNITS & EACH UNIT HAS 2-BEDROOM, 1-WASHROOM, 1-LIVING ROOM AND 1-KITCHEN. FLOORING IS WATERPROOF VINYL & CERAMIC IN ITCHEN & WASHROOMS, THE HOUSE HAS A FINISHED BASEMENT WITH 2-BEDROOM, 1-WASHROOM AND 1-LIVING ROOM AND A SEPARATE ENTRANCE.LARGE BACK YARD WITH ALLEY, POTENTIAL FOR BACKYARD HOUSE.DON'T MISS OUT ON THIS INCREDIBLE HOME! (id:60626)
Nu Stream Realty (Toronto) Inc
580 Bruce
Windsor, Ontario
DREAM HOUSE AND GREAT INVESTMENT OPPORTUNITY IN DOWNTOWN CORE. PRICED TO SELL! FULLY RENOVATED DUPLEX WITH 6 BEDROOMS AND 3 FULL WASHROOMS AND 3 SEPARATE ENTRANCES. NEW WINDOWS, NEW WASHROOMS, NEW KITCHEN, TOTAL 3 UNITS & EACH UNIT HAS 2-BEDROOM, 1-WASHROOM, 1-LIVING ROOM AND 1-KITCHEN. FLOORING IS WATERPROOF VINYL & CERAMIC IN ITCHEN & WASHROOMS, THE HOUSE HAS A FINISHED BASEMENT WITH 2-BEDROOM, 1-WASHROOM AND 1-LIVING ROOM AND A SEPARATE ENTRANCE.LARGE BACK YARD WITH ALLEY, POTENTIAL FOR BACKYARD HOUSE.DON'T MISS OUT ON THIS INCREDIBLE HOME! SELLER WILL REVIEW OFFERS ON APRIL 28 AT 5 PM. (id:60626)
Nu Stream Realty (Toronto) Inc
7119 93 Av Nw
Edmonton, Alberta
GORGEOUS CURB APPEAL~ A 2 BEDROOM LEGAL SUITE FOR MORTGAGE HELPER -Sitting on a quiet street in one of the Edmonton's MATURE & centrally located neighbourhood of Ottewell this gorgeous & modern half-duplex home. This half-duplex is built with keeping in mind the needs and demands for the current living, be it main floor office/den, full bathroom or a secondary suite. Main floor plan includes Gourmet kitchen with stainless steel appliances, cook-top gas stove, 3 door refrigerator with water dispenser, built-in bar counter etc. The second floor has 3 bedrooms 2 full bathrooms, kids play area and a laundry room. The basement has a two bedroom secondary suite. The house is finished with a modern railing and lots of upgrades. There is a double detached car garage on the rear and comes with final grade, AB New Home Warranty through Progressive & a real property report with compliance, so don't miss out! (id:60626)
Professional Realty Group
63 Evans Street
Fredericton, New Brunswick
Imagine your children walking to school, biking scenic trails, having fun in the parks, enjoying the fieldhouse and indoor pool, or playing tennis, pickleball, or basketball at the nearby courts. Even the library is just a stroll away all nestled in a mature, tree-lined neighbourhood. This thoughtfully designed home offers the perfect layout. Step through the welcoming foyer to a living room with French doors to a formal dining room. A large south-facing kitchen, dining area, and family room draw warm natural light. The fireplace creates a cozy space, with sliding doors opening to the backyard. The kitchen features rich cabinetry with plenty of storage and a food prep peninsula. The nearby mudroom with handy built-ins leads to a powder room and double garage. A dedicated front office is the perfect work-from-home setup. Upstairs, youll find four bedrooms and a main bathroom. The primary bedroom has a private ensuite and two large walk-in closets. One of the bedrooms is currently used as a laundry room for added convenience. The fully finished lower level is perfect for teens or guests, with a large rec room, two bedrooms, full bathroom, storage room, and cold cellar. Enjoy warm summer evenings in the backyard with a deck and screened gazebo, open play area, garden space, and a second driveway with detached garage. A place to call home in a truly walkable neighbourhood that meets your familys every need. (id:60626)
Keller Williams Capital Realty
16 Machar Point
South River, Ontario
Turn-Key Furnished Desirable Eagle Lake 2 Bedroom Plus Den and Nostalgic 425 sq. ft Bunkie in Retro Decor for Extra Guests. Great for Teen Visitors! Amazing New Docking System 8 sections of 4'x8' Docking for Summer Fun and Dock O'Clock Refreshments. Metal Roof Main Cottage & Shingled Roof Bunkie (2017), Septic and Water System with UV Filtration. Heated by Newer Electric Baseboard Heaters and Woodstove (WETT 2019). Newer Plumbing and Electrical in Kitchen. Ideally located on a Quiet Cul de Sac with Little Traffic for Your Little People Visitors. Year Round Municipal Road. Flexible Possession. Attractive Price Point. (id:60626)
Century 21 B.j. Roth Realty Ltd.
46 Creek View Road
Kawartha Lakes, Ontario
Are you seeking a serene escape with the perfect blend of rustic charm and modern efficiency? This unique property offers a host of features designed to delight nature lovers and those craving privacy. Situated on a Beautiful 2-acre lot, the home is nestled back from the road, ensuring tranquility and seclusion. A winding driveway leads to the house, which is surrounded by a towering forest . The wrap-around deck and large windows not only create a stunning visual but also invite natural light and picturesque views into the home. This property offers privacy and seclusion with its setback location surrounded by nature. It includes a brand-new, high-efficiency heat pump installed in 2024, ensuring optimal heating and cooling efficiency. For cozy evenings, the home is equipped with a wood stove. Functional additions such as a detached garage, garden shed, and chicken coop/shed provide convenient storage and opportunities for fun hobbies. The wrap-around deck offers a perfect space for gatherings or peaceful mornings, while the forested area surrounding the home provides privacy and a natural escape. This property is a haven for creativity, sustainability, and relaxation. Whether you're cultivating a garden, raising chickens, or simply enjoying the serenity of country living, this home has everything you need. Don't miss the opportunity to make this charming retreat your own! (id:60626)
Affinity Group Pinnacle Realty Ltd.
471 Beech Lane
Forties, Nova Scotia
After over 40 years of cherished memories, this stunning lake house is finally available to welcome owners. Nestled on the shores of one of the most sought-after lakes in cottage country, this meticulously renovated four-bedroom, two-bathroom home is a perfect blend of comfort, style, and natural beauty. With spectacular vaulted pine ceilings, an entertainers kitchen, work island, pantry and breakfast bar. For large gatherings; guests can relax in the sunroom overlooking the lake or stay comfortable in the screen room. A cozy wood stove and ductless heat pump keep the temperature just right. Equipped with a propane stove and generator in the event of power outages, this home has all the comforts and conveniences. The loft bedrooms are spacious and offer extra space for family gatherings. The property boasts a detached double garage and a carport, providing plenty of space for vehicles and outdoor gear. Major renovations in 2013 mean that nearly every aspect of the home has been updated, ensuring that you can move in with peace of mind. Boasting its own private beach, boat launch, detached double garage and carport, there isn't too much this home doesn't have! Located on one of the best lakes in cottage country just 1 hour 20 minutes to Halifax, 40 minutes to Chester and Bridgewater it makes the perfect getaway. Tucked in Deep Cove this property is sheltered from the elements of the seasons. Just across the way delight yourself in all the wildlife of water fowl, deer, beavers, eagles and so much more! An opportunity like this doesn't happen often, be sure to put this property at the top of your list to see. Your oasis is waiting for you! (id:60626)
RE/MAX Nova (Halifax)
5189 105 Route
Grafton, New Brunswick
WATERFRONT! You will love this executive home setting on the banks of the Saint John River. The open spacious entryway leads you to an amazing view of the water. Open concept kitchen, living and dining area. Main floor pantry and laundry. The main floor has three bedrooms with the primary leading to the deck that goes across the front of the house. Primary bath has an air jet tub. The downstairs has a great storage room with shelving. A huge family room that could easily be converted to a fourth bedroom. There is a room plumbed for a third bathroom as well. Finally there is another large room currently not completed that could be a bedroom and craft room or whatever you imagine. There are 2 sets of patio doors in lower level and the bonus is the lovely screened room for sitting out and not being eaten by flies! All this on a lovely sloping lot to the waters. Well maintained lawn (id:60626)
Century 21 All Seasons Realty
4 Birch Glen
Okotoks, Alberta
Some of the pictures are virtually staged. This beautifully maintained home in the desirable Birch Glen area of Okotoks feels just like new! Featuring dual entrances, the main floor welcomes you with a spacious open-concept living and dining area, perfect for entertaining. The stylish L-shaped kitchen boasts stainless steel appliances, quartz countertops, and a breakfast bar—ideal for casual meals or morning coffee. A convenient half bath is also located on the main level. Upstairs, you’ll find a generous bonus area, along with three well-sized bedrooms and two full bathrooms, Primary bedroom comes with its own 3 Pc Ensuite bath with walk-in Closet. Washer and dryer are also located on the upper level for added convenience. Situated in the family-friendly Birch Glen community, This home is just a short walk from a beautiful pond. This home is just minutes from schools, playgrounds, scenic walking paths, and shopping. Enjoy the charm of Okotoks with quick access to Calgary for commuters. Don't miss this move-in ready gem—modern living, comfort, and convenience all in one place! (id:60626)
Prep Realty
84 Port Street
Brantford, Ontario
Welcome to this charming 2-storey detached brick home, centrally located to schools and major shopping! This fantastic property features a spacious main house with 3 generously sized bedrooms and 2 bathrooms, ideal for owner occupied with income generating apartment. Step outside and enjoy your private oasis with a refreshing in-ground pool, perfect for summer entertaining. The property also boasts a convenient covered carport and a detached 2-car garage, providing ample parking and storage. A fantastic bonus is the separate one-bedroom basement apartment, complete with a 4-piece bathroom, offering excellent potential for rental income or a private space for extended family. You'll appreciate the many updates and improvements throughout the home with just a few items needing to be completed. Don't miss the opportunity to own this incredible property! (id:60626)
Century 21 First Canadian Corp
194 Donly Drive S Unit# 13
Simcoe, Ontario
A Beautiful End Unit Condo! Pride of ownership shines in this immaculate end-unit condo that’s loaded with upgrades and sure to impress with a double garage, brick and stone exterior, and featuring a gorgeous kitchen that has a large island with a breakfast bar and pendant lighting over the island, granite countertops, tile backsplash, soft-close drawers and cupboards, under-cabinet lighting, and its open to the bright and spacious living room for entertaining with a cozy gas fireplace, pot lighting, modern flooring, and a door leading out to the private deck in the backyard space. You’ll notice numerous upgrades throughout this stunning condo such as a tray ceiling, crown moulding, pot lighting, maple kitchen cupboards, central vacuum, a BBQ gas line, custom California shutters, upgraded flooring throughout, a phantom screen on the back door, granite countertops, a water softener, extra windows in the basement, and so much more. The generous-sized master bedroom enjoys a walk-in closet with a pocket door that allows ensuite privilege to the pristine main floor bathroom that has tile flooring, a granite counter on the vanity, and a walk-in tiled shower with sliding glass doors. The guest bedroom and a convenient main floor laundry room complete the main level. Let’s head downstairs to the finished basement where you’ll find a comfy recreation room, a 3rd bedroom for when guests need to stay the night, a 4pc. bathroom that has a tiled shower and a jetted tub, an area that would make a perfect office, a den, and plenty of storage space. You can relax on the deck in the backyard space and enjoy all the extra space that is at the side of the unit. An exceptional condo that’s tucked away on a quiet street in a great neighbourhood and close to all amenities. Book a private viewing today. (id:60626)
RE/MAX Twin City Realty Inc
RE/MAX Twin City Realty Inc.


