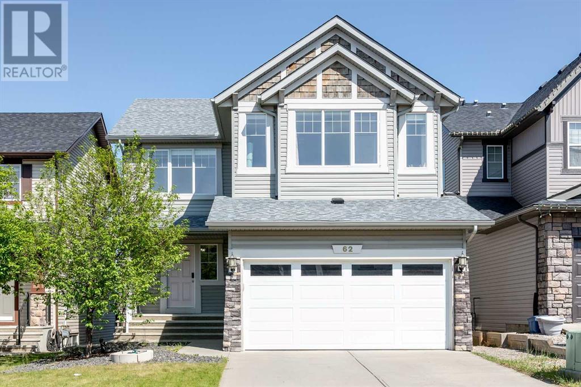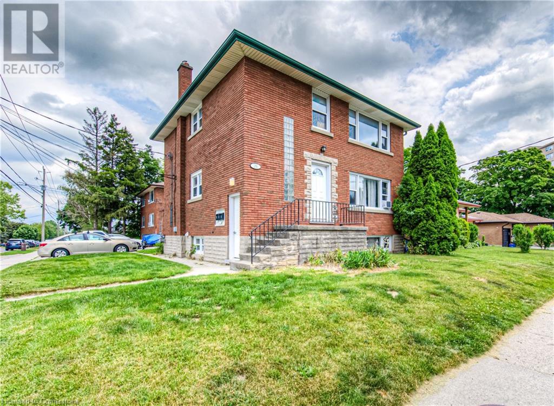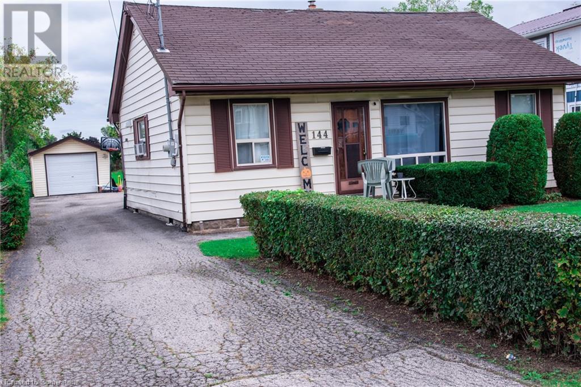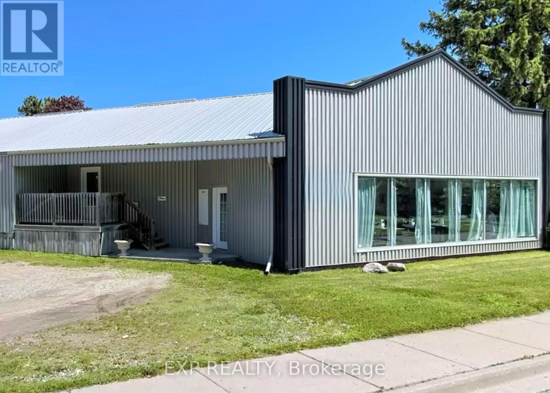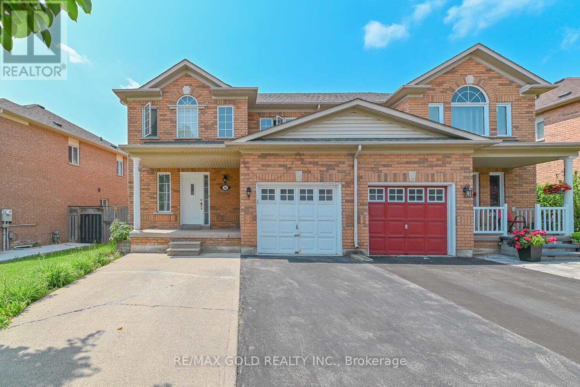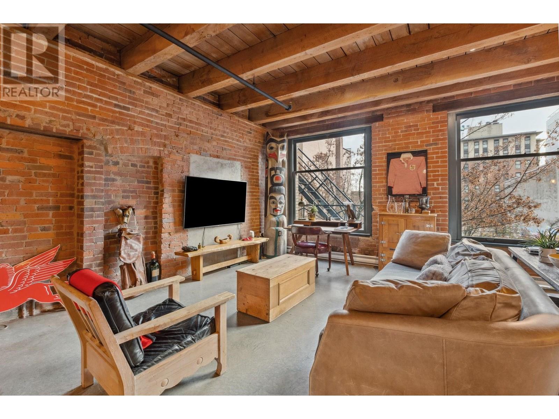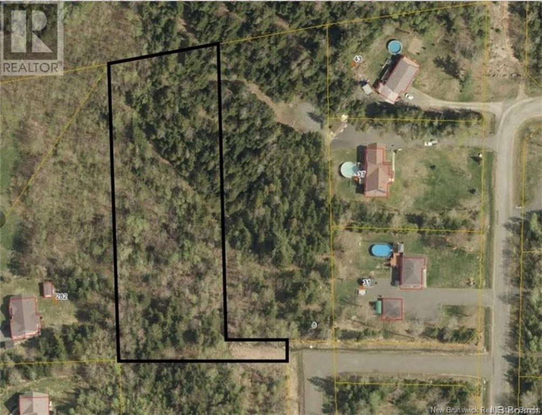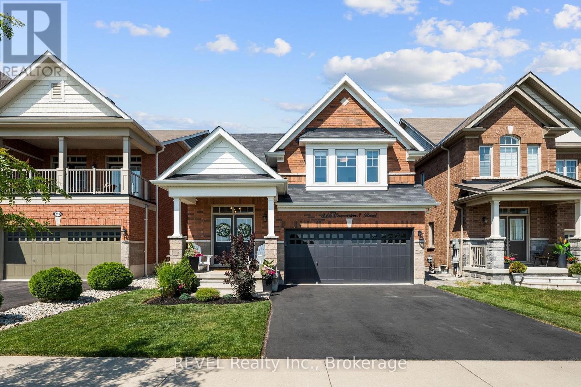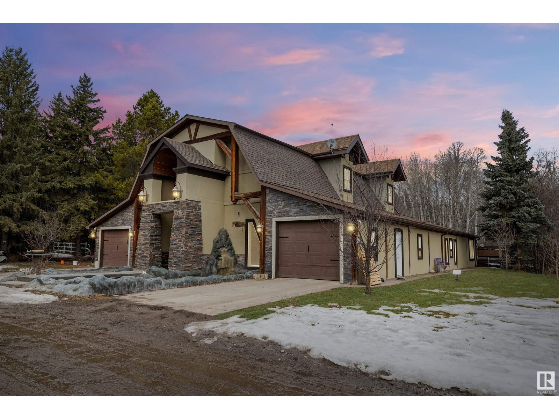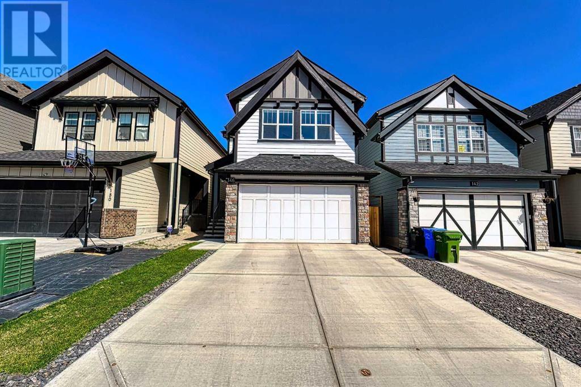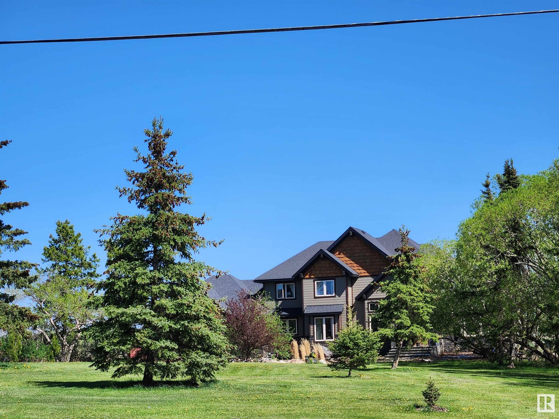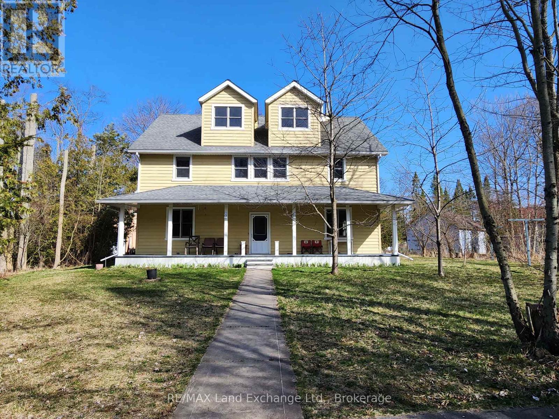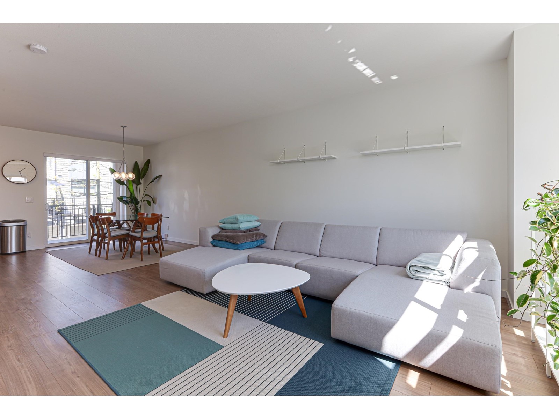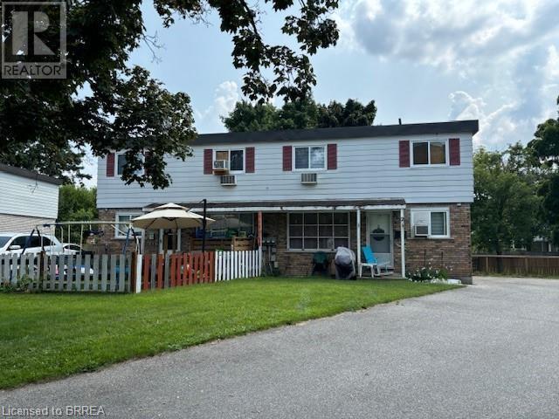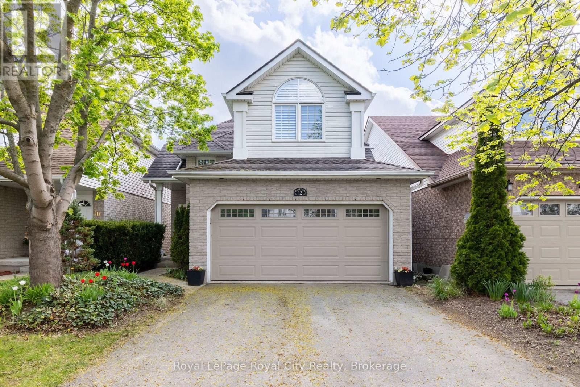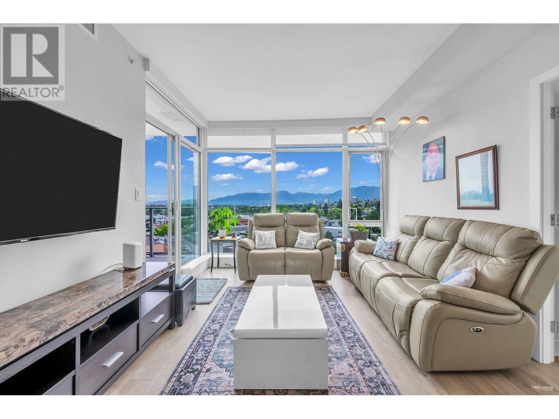62 Panamount Road Nw
Calgary, Alberta
Welcome to this beautiful 2-storey with walk-out basement home that back onto GREEN SPACE in sought-after community of Panaroma Hills! Featuring 3+2 bedrooms and 3.5 bathroom, 2312+ 774 SqFt living space, Hardwood flooring on second floor, 9' high ceiling on second floor, finished basement with another 2 bedrooms, insulated double garage attached. The thoughtfully designed floor plan with a grand formal dining room, an elegant living room, a professional kithchen with sophisticated breakfast nook- All leading to a massive elevated deck with unparalleled views, huge GREEN SPACE with walking distance to school. Upstairs, west-faced bonus room await, ideal for gatherings with family and friend. 3 generously sized bedrooms including a luxurious master suite. The fully finished walk-out basement adds 2 more bedrooms, a full bath, and huge living space. Fenced backyard offers a private haven with NO NEIGHBORS in sight, kids can simply dash through the yard straight to green space beyond. This house located in an unbeatable spot, next to the school, parks, restaurants, shops, public transit and VIVO, easy access to Stoney Trail& Deerfoot. This house is a rare find- DON'T miss your chance to make it yours! (id:60626)
Homecare Realty Ltd.
218 Margaret Avenue
Kitchener, Ontario
Check out this centrally located all brick purpose built triplex. The building is well maintained and features two x 2 bedroom units, and one bachelor unit in the basement. The property also has a detached 2 car garage for parking or additional income. The building is heated via gas boiler heat, has separate hydro meters for each unit. Average rent in the building is $1,238 with great tenants, and allows for upside on rents in the future. Updates include: Boiler (2010), Roof (2011), Windows (2015), Driveway (2013). (id:60626)
Royal LePage Wolle Realty
144 Green Road
Stoney Creek, Ontario
3 bedroom bungalow with detached garage on fabulous 50 ft. wide x 354 ft. deep lot nestled in desirable Stoney Creek area. Eat-in kitchen. Hardwood flooring in living room. Bathroom updated 2020. 200 amps. Updated panel box 2014. Newer garage door 2022. Long driveway with parking for 9 cars. Close to schools & all amenities. Lot size offers potential to add on or knock down & rebuild. (id:60626)
RE/MAX Escarpment Realty Inc.
20 Monteith Avenue
Stratford, Ontario
This versatile industrial property at 20 Monteith Ave offers a prime opportunity for various business ventures. Situated in a strategic location with ample parking space, this building is equipped with three bay doors and one large sliding bay door, facilitating easy access and efficient logistics. Property Features include: Zoning C2-16, allowing for a wide range of potential uses. Upstairs Space Approximately 4,545 SF of finished space. Basement: An expansive unfinished basement of nearly 3,800 SF, offering substantial room for customization and growth. This property is perfect for businesses looking to expand or establish a presence in Stratford. With its ample space, flexible zoning, and convenient features, 20 Monteith Ave is ready to support your business needs. Don't miss out on this fantastic opportunity to invest in a property with immense potential. (id:60626)
Exp Realty
14 Topiary Lane
Brampton, Ontario
MOTIVATED SELLERS! Discover This Move-In Ready 3+1 Bedroom, 3 Washrooms Home, Nestled In A Family-Friendly Neighborhood. Offering Style And Comfort, Bright Open-Concept Living/Dining Area, Kitchen Featuring Stainless Steel Appliances, And Plenty Of Storage, Backyard Perfect For Relaxing Or Entertaining, Close To Schools, Parks, Shopping, And Easy Access To Highways 401 & 407, Ideal For Families. (id:60626)
RE/MAX Gold Realty Inc.
314 55 E Cordova Street
Vancouver, British Columbia
Unique customized character loft at Koret Lofts, Vancouver´s most desirable warehouse conversions. Original timber beams, exposed bricks w/endless character in this unique property, 10´4" ceilings, polished concrete floors & fully upgraded. Beautiful black kitchen with gas cooktop, SMEG fridge, gorgeous textured countertops, unique restoration style bookshelf/library w/sliding ladder, sleek built-ins, & large washroom encased in original brick which was originally a vault! Countless fine details: dramatic old-world inspired lighting, h/w on demand system, great storage & closet spaces, auto blinds. Building zoned commercial live/work. Strata allows pets & shorter term rentals, great revenue from film/movie industry crews as well. Includes one secure parking. Call today for a private showing! (id:60626)
Oakwyn Realty Ltd.
35 Birkhall Place
Barrie, Ontario
UPDATED & EXPANSIVE 2-STOREY BEAUTY ON A PREMIER STREET MADE FOR LIVING, GATHERING & GROWING! This isn't just a house - it's that house on one of Barrie's most coveted streets, surrounded by mature trees, executive-style homes, and the kind of neighbourhood where pride of ownership meets that unmistakable feeling of home. Set on a 44' x 113' lot, the curb appeal is enhanced with a bold architectural design, an upper-level balcony, a stone-accented facade, landscaped gardens, and tiered stone steps leading to a covered entry. Inside offers 2,651 sqft of finished space with 9' California knockdown ceilings, hardwood, tile, and updated vinyl plank. The kitchen features cherry-toned cabinets, stainless steel appliances, under-cabinet lighting, an island, a newer electric stove, and a gas line. Updated double garden doors off the eat-in area open to a fenced backyard with a stone patio, garden beds, a shed, and a hot tub. Just off the kitchen, a formal dining room with a tray ceiling, warm lighting, and a decorative transom window adds an elegant touch. The living room showcases a gas fireplace, built-in shelving, and wired surround sound. The front office is bright and polished with crown moulding, French doors, and large windows. Main floor laundry includes garage access, side yard entry, and linen storage. Upstairs features newer vinyl plank and four bedrooms, including a newly added one with barn door entry. The primary suite boasts double doors, a walk-in closet, and a 17' balcony. The ensuite includes a tiled walk-in shower with a water tower, a soaker tub, a water closet, double sinks, a phone, and a mounted TV. A renovated main bath features a quartz topped vanity, glass shower door, modern tile, and built-in niche. The unfinished basement is ready for your vision. Extras include newer shingles, AC, front-facing windows, 200 amp service, central vac, and owned water softener. A forever-worthy #HomeToStay in a location that's every bit as special as what's inside! (id:60626)
RE/MAX Hallmark Peggy Hill Group Realty
Lot 2020-2 Caleah Lane
Hanwell, New Brunswick
NEW HOME CONSTRUCTION BASED ON PREAPPROVED CONSTRUCTION MORTGAGE. Builder listed as RBC PREFERRED BUILDER. Welcome to Caleah Lane! Minutes to Hanwell Park Academy & city limits! LOT is 2.05 acres! The dream home is amidst a natural landscape in the desirable Hanwell. Surrounded by mature trees on a quiet dead end street. 15 minutes to Fredericton's Core, 5 minute to Hanwell Community Centre, where you can find an """"accessible"""" park and paved nature trail. Nearby schools are the Hanwell Park Academy (K-8) & Fredericton High School (9-12). Vendor is a builder & a licensed Realtor. Builder rebate goes to the builder. CUSTOM HOUSE DESIGN/PLANS is included without additional cost This spacious new home (yet to be built) is a two storey, unfinished ICF basement, 9ft & 18ft main floor, large windows, ductless heat pump. With 5 bedrooms, 3.5 bathrooms, attached 2-car garage & multiple living spaces, there is no shortage of space! Enter the foyer from the covered concrete patio. Find an open concept great room hosting the kitchen, dining & living room. Septic and well are additional. The 2.05 acre land can have any accessory building/ dwelling unit. (id:60626)
Exp Realty
35 Birkhall Place
Barrie, Ontario
UPDATED & EXPANSIVE 2-STOREY BEAUTY ON A PREMIER STREET MADE FOR LIVING, GATHERING & GROWING! This isn't just a house - it's that house on one of Barrie's most coveted streets, surrounded by mature trees, executive-style homes, and the kind of neighbourhood where pride of ownership meets that unmistakable feeling of home. Set on a 44' x 113' lot, the curb appeal is enhanced with a bold architectural design, an upper-level balcony, a stone-accented facade, landscaped gardens, and tiered stone steps leading to a covered entry. Inside offers 2,651 sqft of finished space with 9' California knockdown ceilings, hardwood, tile, and updated vinyl plank. The kitchen features cherry-toned cabinets, stainless steel appliances, under-cabinet lighting, an island, a newer electric stove, and a gas line. Updated double garden doors off the eat-in area open to a fenced backyard with a stone patio, garden beds, a shed, and a hot tub. Just off the kitchen, a formal dining room with a tray ceiling, warm lighting, and a decorative transom window adds an elegant touch. The living room showcases a gas fireplace, built-in shelving, and wired surround sound. The front office is bright and polished with crown moulding, French doors, and large windows. Main floor laundry includes garage access, side yard entry, and linen storage. Upstairs features newer vinyl plank and four bedrooms, including a newly added one with barn door entry. The primary suite boasts double doors, a walk-in closet, and a 17' balcony. The ensuite includes a tiled walk-in shower with a water tower, a soaker tub, a water closet, double sinks, a phone, and a mounted TV. A renovated main bath features a quartz topped vanity, glass shower door, modern tile, and built-in niche. The unfinished basement is ready for your vision. Extras include newer shingles, AC, front-facing windows, 200 amp service, central vac, and owned water softener. A forever-worthy #HomeToStay in a location that's every bit as special as what's inside! (id:60626)
RE/MAX Hallmark Peggy Hill Group Realty Brokerage
316 Concession 3 Road
Niagara-On-The-Lake, Ontario
In-Law Capability!! Welcome to 316 Concession 3 Road, move in and live your Niagara-on-the-Lake lifestyle! This lovely home, is located directly across from the Two Sisters Vineyard and has gorgeous escarpment views and showcases major curb appeal. Built in 2016 this spacious all brick 3 bed, 3 bath, raised bungalow has 2749 SQFT of total living space and has soaring ceilings, bright oak flooring, extensive high-end finishes and design details throughout. Master suite with 3 pc ensuite & W/I closet. The completely private and spacious Master suite overlooks the vineyard. Finished lower level features large rec room which would be perfect for a media room, play space for kids workout room or office. Also located on the lower level is third bedroom w/full sized windows with ample light to fill the space throughout. The backyard oasis features a fully fenced yard and low maintenance garden with lavender, and a small apple and pear tree. Just a short stroll from your front door you can enjoy from golf courses, award-winning wineries and many walking trails. Entrance through garage to lower level offers options to create an in-law suite or rental unit for the savy INVESTOR! (id:60626)
Revel Realty Inc.
53510 Range Road 20
Rural Lac Ste. Anne County, Alberta
Welcome to your country dream, a timber frame bardominium,with over 5000 sq ft, on 7 acres, with an 8300 sq ft shop! Enter through the stone arch & stamped concrete elevated path. Below, detailed tile work & set up for a koi fish pond. The main floor boasts a 25' high entrance with 12' timber frame trusses, custom stonework, slate floors & stairs. The entire main floor has in-floor heat with 4 zones, 3 bdrms, one of them is complete with a walk-in closet, 4 pc ensuite with a round jacuzzi tub. Open concept entertainment area with large living room, double-sided fireplace, kitchen with huge granite island, custom 8ft high cabinets an 12'ceilings. Games room with wet bar attached. 2 additional bonus rooms, laundry and 5 pc bath also on main. Retreat to your 1100 sqft primary bdrm with 2 W/I closets, 5 pc ensuite including elevated jacuzzi tub, & its own laundry! Home has attached double tandem garage on one side, single on the other. Shop offers heated workspace w/tons of room for your toys or business! (id:60626)
Exp Realty
292 Victoria Street
Kingston, Ontario
Steps from Queen's University, Kingston General Hospital, Winston Churchill P.S. & Kingston's waterfront at Breakwater Park & the Gord Downie Pier, 292 Victoria Street delivers the walk-to-everything lifestyle buyers Google for - 'home for sale near Queen's University Kingston.' This updated 1.5-storey downtown Kingston family home mixes everyday comfort with strong Kingston investment-property potential in a near-zero-vacancy pocket. Beautiful new hardwood flows through sun-filled living and dining rooms, into a magazine-worthy kitchen finished with quartz counters, hex-tile backsplash, brass pulls, custom flat-panel cabinetry, a coffee/wine station and a pro-style GE Café suite - gas range with double ovens, counter-depth fridge and built-in microwave. Beyond the kitchen, a main-level bedroom with a gas fireplace overlooks the yard, while a flexible front den serves as an office, playroom or fourth bedroom. A fully renovated four-piece bath separates the two spaces. Upstairs, two generous bedrooms span the width of the home, the primary retreat offering two closets and a private ensuite with a soaker tub and glass shower - luxury rarely found this close to campus. Laundry, mechanics and storage fill the basement. Outside, an interlock driveway parks two cars, and the fully fenced backyard feels like a downtown cottage with mature trees, perennial beds and a spacious deck ready for BBQs. Other big-ticket upgrades include new charcoal siding with insulation board, soffit/fascia, eavestroughs and downspouts; exterior door and most windows replaced; professional air-sealing; and high-efficiency heat pump. Live car-free, or let Queen's students and post-grads enjoy premium housing while the property appreciates in Kingston's University District. (id:60626)
Century 21 Heritage Group Ltd.
146 Arbour Lake Rise Nw
Calgary, Alberta
Stunning Home for Sale in the Prestigious Community of Arbour Lake!Welcome to this beautifully designed, move-in ready home featuring modern finishes and exceptional comfort. With 5 spacious bedrooms, 3.5 bathrooms, bonus room, a double attached garage, a fully finished basement with bedroom and a complete bathroom, plus a generous backyard, this home offers space and style for the whole family.Worried about those hot summer days? This home comes equipped with central air conditioning for your year-round comfort.Location is everything—and this home has it all. Just a 5-minute walk to the Crowfoot C-Train Station, 5 minutes from the Arbour lake, and only two stops from the University of Calgary. You’ll also enjoy quick access to Stoney Trail, shopping centers, schools, SAIT, and so much more.Don’t miss your chance to own this incredible home—it won’t be on the market for long! (id:60626)
Cir Realty
20 Monteith Avenue
Stratford, Ontario
This versatile industrial property at 20 Monteith Ave offers a prime opportunity for various business ventures. Situated in a strategic location with ample parking space, this building is equipped with three bay doors and one large sliding bay door, facilitating easy access and efficient logistics. Property Features include: Zoning C2-16, allowing for a wide range of potential uses. Upstairs Space Approximately 4,545 SF of finished space. Basement: An expansive unfinished basement of nearly 3,800 SF, offering substantial room for customization and growth. This property is perfect for businesses looking to expand or establish a presence in Stratford. With its ample space, flexible zoning, and convenient features, 20 Monteith Ave is ready to support your business needs. Don't miss out on this fantastic opportunity to invest in a property with immense potential. (id:60626)
Exp Realty
50417 B Rge Rd 245
Rural Leduc County, Alberta
Civil Enforcement Sale A PARTIAL, 50% OWNERSHIP, 1/2 PARTIAL INTEREST in this property only for sale. Approximately 3420 sq ft. on 20.92 acres, with 3 shops/outbuildings being sold Sight Unseen, Where-Is, As-Is. The subject property is purported to be in good condition with high end finishes, and an unfinished walkout basement. All information and measurements have been obtained from the Tax Assessment, old MLS, an Appraisal and/or assumed, and could not be confirmed. The measurements represented do not imply they are in accordance with the Residential Measurement Standard in Alberta. There is NO ACCESS to the property, drive-by’s only and please respect the Owner's situation. (id:60626)
RE/MAX River City
5203-5209 101a Av Nw
Edmonton, Alberta
INVESTORS & BUILDERS! Incredible development opportunity in Fulton Place! A rare 4 adjacent lots 154.5 (frontage) by 118.7 (depth) totaling 1683 SQM, perfect for multi-residential, dream homes, duplexes, townhouses, basement suites, garage/garden suites, or a multi-family infill. Two existing bungalows with garages and month-to-month renters offer immediate cash flow while you plan your project. Ideally located minutes from downtown, within walking distance to Capilano Mall, and close to Gold Bar Park, river valley trails, Rundle Park, and Hardisty Fitness Centre. Top schools like Hardisty, McEwan, and King’s College add to its appeal. A prime opportunity in a thriving, well-connected community. Don’t miss your chance to invest in Fulton Place! To be sold with adjacent lot 5211 101A Ave for $1,325,000. (id:60626)
Real Broker
28 King Street
New Hamburg, Ontario
GREAT INVESTMENT FOR THE LONG TERM INVESTOR. ALL LONG TERM TENANTS, LOW MAINTENANCE PROPERTY, WELL BUILT, BRICK EXTERIOR, PARQUET AND TILE FLOORING, 2 THREE BEDROOM UNITS AND A 2 BEDROOM IN LOWER LEVEL, LOTS OF PARKING. (id:60626)
RE/MAX Twin City Realty Inc.
234 Shadywood Crescent
Huron-Kinloss, Ontario
If a country style home for a or multi generational family in a private wooded location (.795 acre) is what you have been dreaming of, then this family home is the one for you. This 2.5 storey family home features an oversized country designed kitchen that is sure to please your culinary soul. Two living room areas on the main floor for you and your guests to spread out and enjoy this setting on those cooler evenings or convert one to a main floor master. Large main floor laundry and a 2 pc bathroom completes the first floor floor plan with access to a 6 ft high basement. Second floor boasts another sitting area, 4 large bedrooms and primary bathroom with soaker tub and separate shower. From the second floor you can access the third floor of this home into the spacious bonus room that is sure to please with ample room for every game or activity you can dream of. This home also has a secondary storage shed, and a large two bay shop (24 x 25) that features a 2nd storey loft that is currently used as a work shop. This property has everything for every one in your family and must be seen to appreciate all of its features. (id:60626)
RE/MAX Land Exchange Ltd.
105 16433 Watson Drive
Surrey, British Columbia
Welcome to Fleetwood Rise by Anthem! This spacious 1,492 sq ft 3 bed, 3 bath townhome is located in the front row facing the quiet Watson Dr, with no opposing units and additional street parking. Lots of privacy with no neighboring units directly across. Enjoy 9' ceilings, an open-concept layout, and a modern kitchen with S/S appliances, ample cabinetry, pantry, and access to a large patio-perfect for entertaining. The gated front yard boasts a sizable garden. Immaculately maintained by the original owners, this home features a true side-by-side 2-car garage. Just a 4-min walk to the future SkyTrain, top schools, shopping, dining, and Surrey Rec Centre. Openhouse Saturday, May 24 from 2:00 p.m. - 4:00 p.m. (id:60626)
Oakwyn Realty Ltd.
19 Brenda Court
Brantford, Ontario
Your next real estate investment opportunity awaits! 19 Brenda Court is located in central Brantford, on a good sized pie-shaped lot just south of King George Rd., one of Brantford's main shopping arteries and highway access. This multi-residential 4-plex is also within walking distance of the Wayne Gretzky Sports Centre, North Park High School, St. Pius Catholic Elementary School and so much more. There are four (4) units, each comprising of two (2) bedrooms and one (1) bathroom; laundry hookup available. Tenants pay hot water tank rental and hydro. There is only one (1) water meter in the building, and Owner pays for the water (cost approximately $325 every two months on average). Unit 3 is currently vacant. (id:60626)
Royal LePage Action Realty
2803 111 W Georgia Street
Vancouver, British Columbia
Welcome to this stunning SW-facing 2 bed, 2 bath + den home at Spectrum 1 by Concord Pacific. This 893 square ft unit features floor-to-ceiling windows with incredible city views of Yaletown, False Creek & BC Place from all main rooms. Thoughtfully designed, the primary bedroom with ensuite and secondary bedroom are separated, providing optimal privacy and an open kitchen, living, and dining area perfect for entertaining. Enjoy large in-suite storage (flex-office), a patio ideal for BBQs, and 1 parking. Exceptional amenities include an indoor pool, fitness centre, meeting & party rooms, outdoor terrace with playground, 24-hr concierge, bike room, & more. Steps to top restaurants, sporting and concerts, Costco, transit, the seawall and the entertainment district. Don´t miss this amazing home! (id:60626)
Angell
Royal LePage Sussex
12 Burke Court
Guelph, Ontario
Tucked into a peaceful cul-de-sac in one of Guelph's highly sought after south end, 12 Burke Court offers the perfect blend of quiet charm and modern convenience. From the moment you arrive, the curb appeal is warm and inviting and that feeling continues the moment you step inside. Heated tile floors greet you as you enter, leading to a beautifully renovated Sutcliffe kitchen (2013) and an open-concept living area anchored by a custom stone feature wall and cozy fireplace ideal for hosting and everyday family life. Step out to the back deck and take in the fully fenced and lush yard, complete with a blooming apple tree that makes the space feel like your own private retreat. Upstairs, you'll find three spacious bedrooms and an updated 3-piece bath featuring a luxurious rainfall shower. The fully finished basement adds even more value with a family room, second fireplace and full 4-piece bathroom perfect for guests or movie nights. The DOUBLE CAR GARAGE offers plenty of storage and parking options! Additional updates include: roof (2011), furnace (2020), front & garage doors (2019) and more! Located in a top-rated school district, steps away from green space and walking trails and just minutes from restaurants, shopping, and quick 401 access, this home truly checks all the boxes. 12 Burke Court offers what every family is looking for - the warm feeling of home. (id:60626)
Royal LePage Royal City Realty
1207 1788 Gilmore Avenue
Burnaby, British Columbia
Welcome to ESCALA-where luxury living meets spectacular unobstructed views in the heart of Brentwood, North Burnaby. This stunning 2-bed, 2-bath unit offers 905 sq of thoughtfully designed space. Inside, you´ll find an airy open-concept layout with high ceilings, floor-to-ceiling windows & air conditioning for year-round comfort. The modern kitchen boasts full-size stainless steel appliances, a house-sized front-loading washer/dryer & a generous dining & living area that flows seamlessly to a spacious balcony. Residents enjoy access to over 15k sq of resort-style amenities, incl a concierge, fitness centre, indoor pool, hot tub, sauna and steam room, theatre room, study lounge, kitchen & entertaining space & hotel style guest suite for visitors. 1 parking/1 XLg locker. Book your showing! (id:60626)
RE/MAX Heights Realty
487 Rivercrest View
Cochrane, Alberta
Welcome to the Fairmont 2. Built by a trusted builder with over 70 years of experience, this home showcases on-trend, designer-curated interior selections tailored for a home that feels personalized to you. This energy-efficient home is Built Green certified and includes triple-pane windows, a high-efficiency furnace, and a solar chase for a solar-ready setup. With blower door testing that can offer up to may be eligible for up to 25% mortgage insurance savings, plus an electric car charger rough-in, it’s designed for sustainable, future-forward living. Featuring a full suite of smart home technology, this home includes a programmable thermostat, ring camera doorbell, smart front door lock, smart and motion-activated switches—all seamlessly controlled via an Amazon Alexa touchscreen hub. Stainless Steel Washer and Dryer and Open Roller Blinds provided by Sterling Homes Calgary at no extra cost! $2,500 landscaping credit is also provided by Sterling Homes Calgary until July 1st, 2025.. This stunning home features an executive kitchen with built-in stainless steel appliances, gas cooktop, waterfall island, and a spacious walk-in pantry. The main floor offers a flex room, an inviting electric fireplace, and a bright, open layout with abundant windows throughout. Retreat to your luxurious 5-piece ensuite with a tiled shower and relaxing soaker tub. The walkout basement includes a large rec area and an additional bedroom, and the main floor gives easy access to the rear deck—perfect for entertaining or quiet evenings. Plus, your move will be stress-free with a concierge service provided by Sterling Homes Calgary that handles all your moving essentials—even providing boxes! The Fairmont 2 blends elegant design with practical living. Photos are representative. (id:60626)
Bode Platform Inc.

