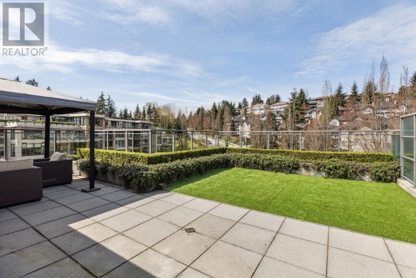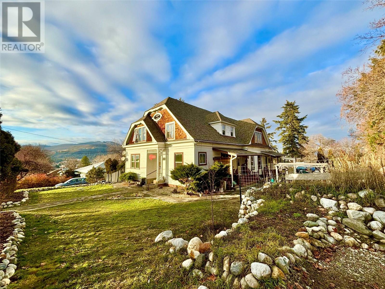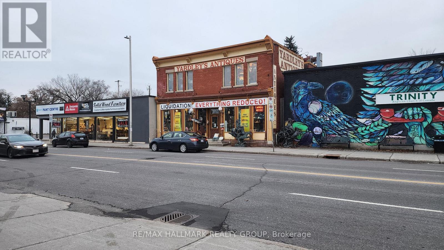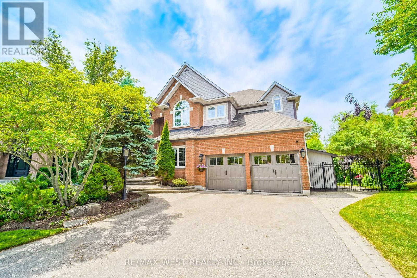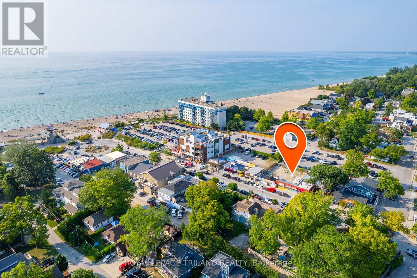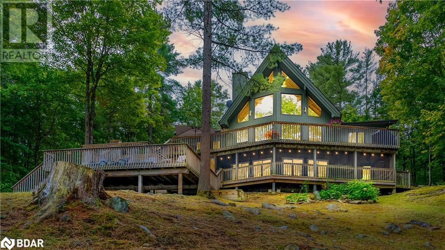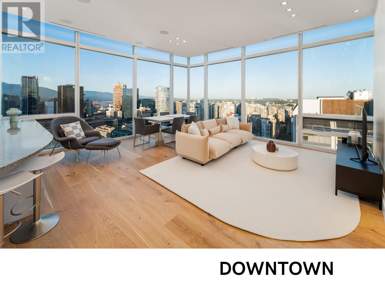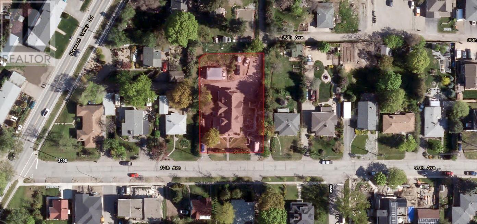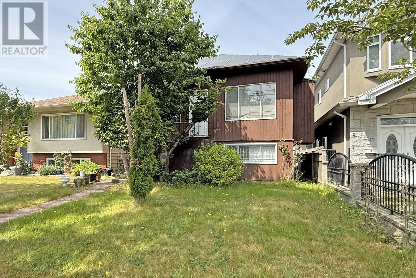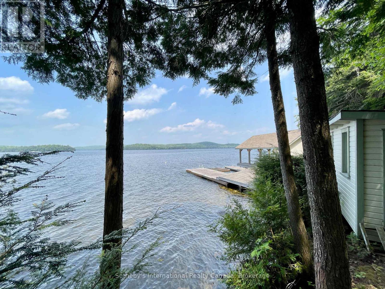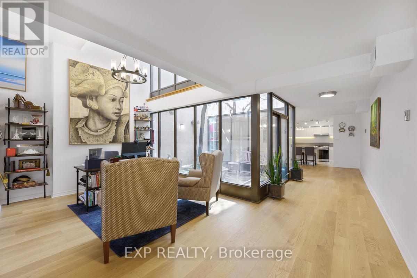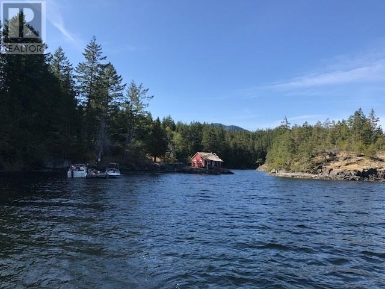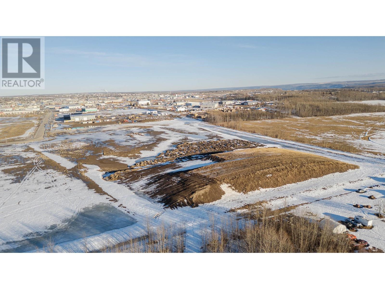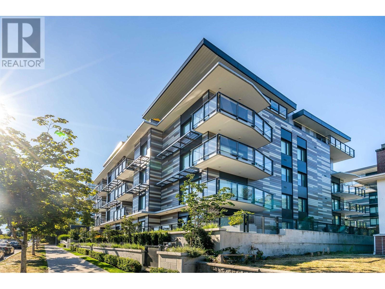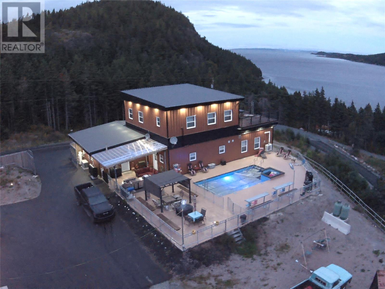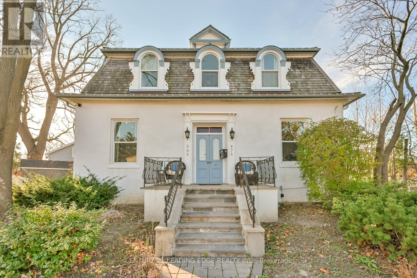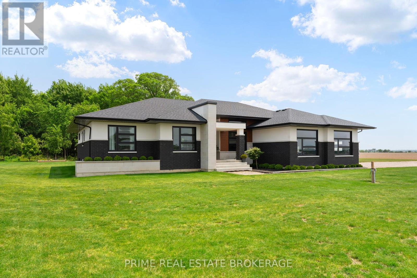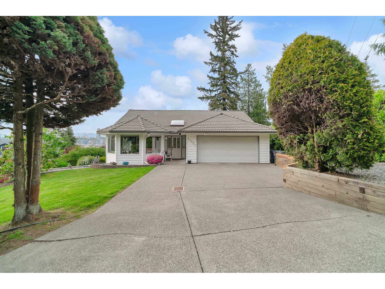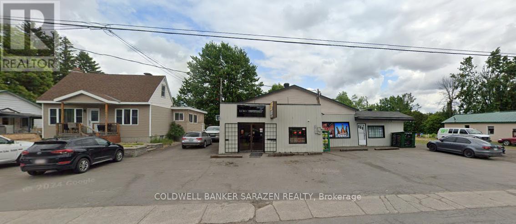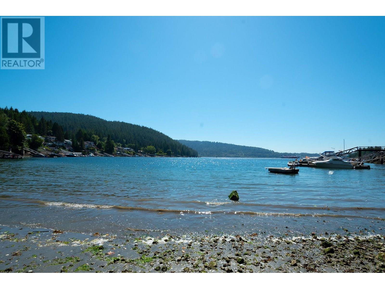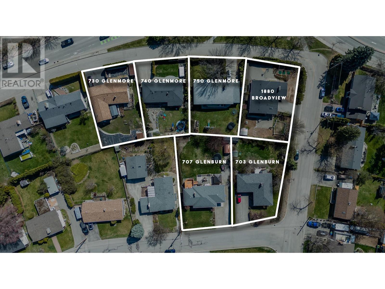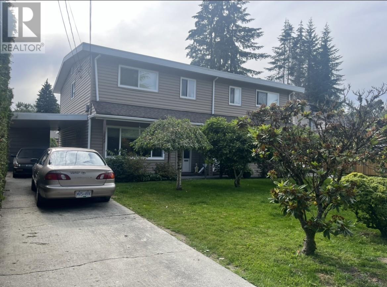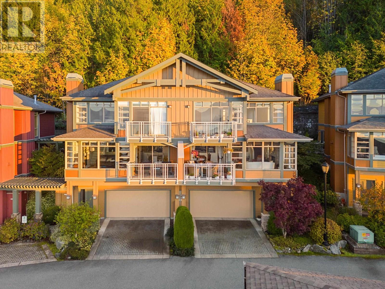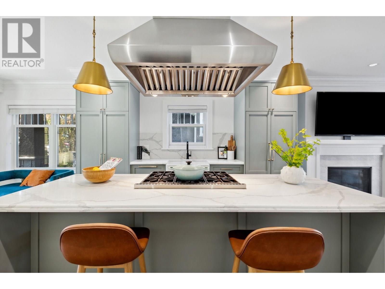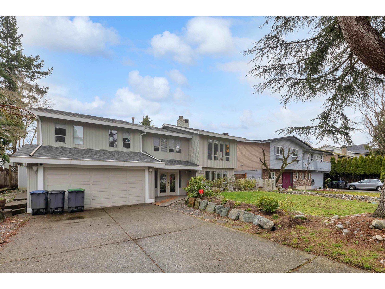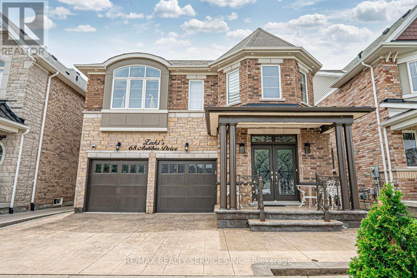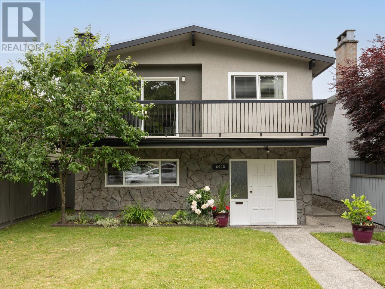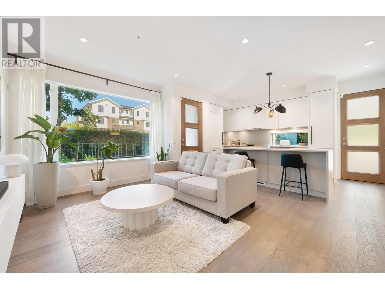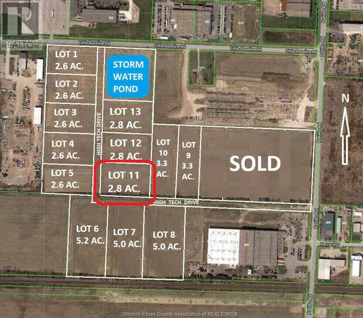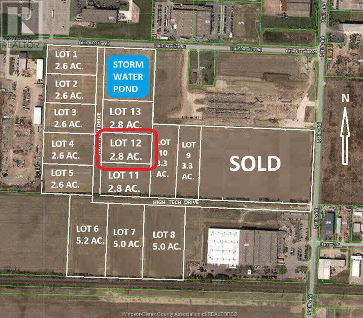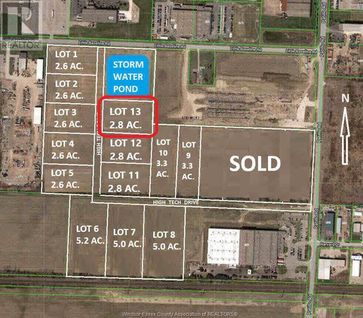22924 88 Avenue
Langley, British Columbia
Charming Fort Langley Gem with Detached Shop and In-law suite! Welcome home. An exceptional opportunity to own a beautifully maintained and upgraded home just a short stroll to the heart of historic Fort Langley. This warm and inviting residence offers the perfect blend of character, function and flexibility for multi generational living. Out back you overlook beautiful farmland and you have a large detached shop with 240 amp power and lots of parking. Book your showing today! (id:60626)
Oakwyn Realty Ltd.
1003 1415 Parkway Boulevard
Coquitlam, British Columbia
First time on the market. This remarkable 1,886 sqft penthouse at The Cascade in sought-after Westwood Plateau offers a rare blend of sophistication, space, and serenity. With 2 bedrooms, 3 bathrooms, and a large office/flex room, this home is designed for refined everyday living. The gourmet kitchen, complete with a full pantry and laundry area, flows seamlessly into the open-concept living space. Step out onto two expansive balconies totaling 1,299 sqft, where breathtaking mountain and city views create the perfect setting for morning coffee, al fresco dining, or evening unwinding. With two secured parking stalls, generous storage, and unmatched privacy, this is more than a home-it's a lifestyle of comfort, elegance, and ease. (id:60626)
Trg The Residential Group Downtown Realty
2003 37 Avenue
Vernon, British Columbia
Rare re-development acquisition opportunity for just under half an acre of multi-unit zoned residential development land. One of the few redevelopment sites ever offered on the East Hill in Vernon. Excellent location, close to town, this rectangular 120 by 182-foot, 0.49-acre, 21,344 SF site with 117 ft of frontage comes improved with a 5,569 square foot, 2-storey, 8-suite, multifamily apartment building that produces good holding income with a suite mix of Five (5) 1-bedroom suites and three (3) studios. The new MUS - Multi-unit: Small Scale zoning allows for a range of small-scale housing development up to 3 Storeys in Height, including detached, attached, and multi-unit housing on lots under 4,050 square meters (1 acre) Zoning permits up to 24 Dwelling Units per acre which makes the site suitable for 12 Strata Title Units. Property not in Heritage Registry. Foundation is poured concrete encased rock, interior finishes include painted wood panel with wainscot/chair railed areas and a mix of carpet, vinyl, laminate, hardwood & tile flooring. Don't miss this rare opportunity. (id:60626)
Nai Commercial Okanagan Ltd.
1240 Bank Street
Ottawa, Ontario
Classic red brick storefront in a busy, vibrant section of Bank Street in Old Ottawa South. Close to 4000 sq' over 2 above grade floors, plus a full height basement also used for retail display. Approximately 9" ceiling height on main floor and 2nd floors, and 8" in basement. The entire space is owner occupied.This is a well established downtown community just south of The Glebe and Lansdowne Park and just north of Billings Bridge, very close to the Transitway. While the streetscape is well established, it is also poised for major redevelopment, with several adjacent large land parcels showing exceptional potential. This property is ideal with it's current use, but could be redeveloped on its' own. The new draft Zoning Bylaw indicates 9 storeys will be permitted, depending on lot depth. There is a laneway off the side street (Chesley) for access to the back of the property for loading and parking. The laneway is fully fenced and enclosed in the back of the property and is currently used exclusively for an extra 10' in depth. Clean Environmental Phase 1 and 2 recently done (Pinchin 2023). Large open interior spaces. Has 2 electric services, one of which is 600 volts. Commercially rewired in the past. A number of building modifications and improvements were done when previously owned by Cohen's. 2 Forced Air Furnaces both with Central AC. (id:60626)
RE/MAX Hallmark Realty Group
38 Marchvale Drive
Ottawa, Ontario
A tranquil retreat-welcome to this extraordinary custom-built residence, nestled on over 3 acres of impeccably maintained private grounds in Marchvale Estates. This one-of-a-kind property boasts 5 spacious bedrooms and 4 bathrooms, all thoughtfully designed with architectural flair and functional elegance. Set back from the road and approached by a stunning tree-lined circular driveway, the home offers unmatched privacy. A 3-car garage, dual front entrances, and dual staircases add both grandeur and convenience. The abundance of bay windows throughout flood the space with natural light, offering breathtaking views from every angle. Three separate patio doors provide direct access to the surrounding landscape outdoors from the living room, family room, and breakfast area. A main-floor bedroom/private office is tucked away for maximum privacy and flexibility. The main living space is defined by 9-foot ceilings, exquisite hardwood and ceramic floors, and the gourmet kitchen enhanced with heated floors, high-end appliances, and a large pantry with ample storage space. Multiple living areas, formal and informal, create flexibility for both everyday living and special entertaining. Upstairs, the luxurious primary suite features a five-piece spa-inspired ensuite. Three additional bedrooms include a second private suite with its own walk-in closet, ensuite bath and a connected bonus room offering versatility, perfect as a playroom or media space. The fully finished basement includes a geothermal heating and cooling system, delivering year-round comfort with impressive energy efficiency. Outside, an in-ground irrigation system keeps the grounds lush with minimal maintenance. Enjoy beauty, space, and convenience with nearby shopping at Costco, Tanger Outlets, and Kanata Centrum just 10-15 minutes away. With quick access to Highway 417, this exceptional estate offers the perfect balance of privacy and convenience. Come and experience the lifestyle you've always dreamed of! (id:60626)
Royal LePage Integrity Realty
2380 Mackay Avenue
North Vancouver, British Columbia
A wonderful family home on a quiet street. Built by the current owners & lovingly cared for with meticulous records. Private back yard but right out front you have a playground, t-ball diamond & soccer field as your front yard. Ideal layout with 3BR/2BA upstairs + laundry. Living/dining/kitchen + powder room on main & downstairs has a full bathroom, guest bedroom & another living room that walks out on to a huge deck & steps down to a serene stone patio with a gorgeous canopy of trees & lights. Picture this: you live across from Sowden Park, your kids play with friends all day, you socialize with neighbours who become great friends, & you have great babysitters if you want a date night at Murdo Frazer pitch n' putt; a 3 block walk from your front door. (id:60626)
Royal LePage Sussex
113 Sandcherry Court
Pickering, Ontario
Step Into Rouge Park's Most Desirable Lot. Pie-Shaped Ravine Lot With Walk-Out Basement. The Dream Opportunity Of A Lifetime. One Of The Largest Lots On The Street. 3600 Sqft Above Grade Of Well-Designed Home. Waiting For A New Family To Move-In And Enjoy The Inground Pool & Hot Tub(2020). Think Of The Parties And Family Gatherings With This Serene Backyard Surrounded By Ravine. Main Floor Has Office And Large Principal Rooms. Large Family Sized Kitchen With B/I Appliances, Granite Counters & Breakfast Area. 4 Large Bedrooms On 2nd Floor, Primary Suite With W/I Closet And 5pc Ensuite. Finished Bsmt With W/O To Pool Area, 3 Pc Bath, Games Room & Gym. Wine Cellar Ready For Your Collection Of Fine Wines. Lots Of Storage Space. Trex Deck Built To Last. Vinyl Windows. Glen Rouge Campground, Easy Access To 401/407, Pickering Casino, Fast Developing City With So Many New Job Opportunities And Great Schools. Pool Heater ('22) Pool Pump ('25) (id:60626)
RE/MAX West Realty Inc.
71 Main Street
Lambton Shores, Ontario
GRAND BEND COMMERCIAL LEGACY LOCATION | THE ORIGINAL HOME OF THE INCONIC CHERYL ANN RESTAURANT | STEPS TO THE 3RD BEST BEACH IN CANADA | SITUATED ON THE FINAL BLOCK OF GRAND BEND'S FAMOUS MAIN SRIP BEFORE THE LAKE | 79 FEET OF MAIN STREET FRONTAGE. This rare Grand Bend offering is zoned for 100% lot coverage in the most prosperous and fastest growing beach town in the province. Currently, the property is tenanted with a high quality year round lease and is home to a successful restaurant and the most popular local hot spot as a licensed bar & patio. This offering however is not about lease income - it's about a palpable development opportunity or a premium location for your incredible business idea. It's about having a commercial property in Ontario's fastest growing shoreline community with C10 zoning allowing multi-unit residential complexes over commercial space with 100% density to the lot lines! The current business owner/tenant is willing to turn over the tenancy with the sale of the property. So, step into a great business, or explore the variety of opportunities that encompass a robust list of permitted uses for a future mixed development with commercial and residential units. With Grand Bend now becoming a year round destination and with this being the most price-minded commercial site currently available on The Strip, your new business idea or investment dollars could be part of this growth community. Voted as having the 3rd best beach in the entire country and one of the best sunsets in the world, come out and see why everyone is spending their money in Grand Bend! This property may be available for purchase together with 77 Main St, Grand Bend, ON - inquire with your Realtor today. **EXTRAS** Contact your Realtor for more information. (id:60626)
Royal LePage Triland Realty
3413 Flat Rapids Lane
Severn, Ontario
Breathtaking Severn River Views - Private 4-Season Waterfront Retreat. Enjoy stunning, year-round views of the Severn River from this private 4-season home, offering over 2,500 sq ft of thoughtfully designed living space on 5 lush, wooded acres. With 4 spacious bedrooms—including a serene primary suite with a 3-piece ensuite and walk-in closet—this home offers comfort, privacy, and flexibility for both everyday living and entertaining. The heart of the home is the striking living room, featuring vaulted ceilings, gleaming hardwood floors, a dramatic floor-to-ceiling fireplace, and a wall of windows framing panoramic river views. The chef’s kitchen is a dream, complete with custom cabinetry, granite countertops, a center island with seating, and updated appliances (2022). Step out onto the expansive multi-level deck, ideal for outdoor dining, relaxing, or descending to your private boat dock on the Trent-Severn Waterway. The finished lower level includes a generous recreation room with walk-out access to a screened porch overlooking the water—perfect for three-season enjoyment. You'll also find a large home office and a 2-piece bath on this level, ideal for remote work or hosting guests. Surrounded by mature trees yet thoughtfully cleared to preserve the water views, this peaceful property offers unmatched privacy, natural beauty, and year-round access to the best of waterfront living. (id:60626)
Exp Realty Brokerage
3104 938 Nelson Street
Vancouver, British Columbia
Photos do not do this home justice - This one of a kind trophy home at One Wall Centre has to be seen to be appreciated. With 11 foot floor to ceiling windows the 270 degree panoramic view is absolutely stunning from every room. Created by RodRozen Design, this show home was fully renovated with no expense spared - with features such as custom millwork, designer lighting, spa like bathrooms with Roberto Cavalli and Burberry tiles. As one of only 64 residences in the Sheraton's One Wall, you have 24 hour concierge, access to room service, hotel amenities, reduced hotel rates, and more. Rentals and Pets Welcome! This incredible home comes with 1 parking and 1 locker. Floor plan and tour on listing agents website. (id:60626)
Heller Murch Realty
2003 37 Avenue
Vernon, British Columbia
Rare re-development acquisition opportunity for just under half an acre of multi-unit zoned residential development land. One of the few redevelopment sites ever offered on the East Hill in Vernon. Excellent location, close to town, this rectangular 120 by 182-foot, 0.49-acre, 21,344 SF site with 117 ft of frontage comes improved with a 5,569 square foot, 2-storey, 8-suite, multifamily apartment building that produces good holding income with a suite mix of five (5) 1-bedroom suites and three (3) studios. The new MUS - Multi-unit: Small Scale zoning allows for a range of small-scale housing development up to 3 Storeys in Height, including detached, attached, and multi-unit housing on lots under 4,050 square meters (1 acre) Zoning permits up to 24 Dwelling Units per acre which makes the site suitable for 12 Strata Title Units. Property not in Heritage Registry. Don't miss this rare opportunity. (id:60626)
Nai Commercial Okanagan Ltd.
243079 Horizon View Road
Rural Rocky View County, Alberta
This exquisite family residence is situated on a picturesque 2.4-acre, pie-shaped lot that offers breathtaking panoramic mountain views. It boasts over 4,600 square feet of total living space, including a stunning custom-built sunroom with 23-foot high ceilings. Enclosed in glass, spanning 588 square feet, it features a gas fireplace, creating an idyllic oasis. Imagine indulging in the warmth of sunlight while surrounded by nature, all while enjoying the comforts of your own home. This epitome of luxury seamlessly blurs the lines between the outdoors and indoors.Entertainment is abundant on the massive 3,000-square-foot wrap-around deck. The main floor presents an open concept great room and kitchen/nook, generously adorned with large windows that capture the breathtaking view. The primary bedroom on the main floor features four-piece ensuite and a walk-in closet, complemented by a living room, mud/laundry room, and a half bath.The upper level comprises three bedrooms and a main bath. The fully finished walk-out basement offers a spacious fifth bedroom, an expansive family room, a wet bar, a three-piece bathroom, and a sauna.The finishing touches include hardwood floors throughout the main residence, including the primary bedroom, a slate fireplace surround, floor-to-ceiling kitchen cabinets, granite countertops, new stainless steel appliances, induction cook-top, air conditioning units, flat-finished ceilings, cornice moldings, remote blinds, LUX doors, and triple-pane windows. The metal roof boasts a 50-year warranty.Extensively landscaped and amply treed, the west-facing yard features a large deck ideal for entertaining. The lower-level patio, fire pit, triple-attached garage, horseshoe pits, and ample space for play further enhance the outdoor living experience.Discover the allure of Springbank in this exceptional residence. Within a mere seven minutes, you will find yourself at Aspen Landing, conveniently accessible to shopping and major routes, inclu ding Stoney Trail. Don’t miss out on this exceptional Opportunity! (id:60626)
RE/MAX Real Estate (Mountain View)
135 E 47th Avenue
Vancouver, British Columbia
Excellent Investment Opportunity in Prime Main Area! This property presents a fantastic opportunity to hold, renovate, or build your dream home. Situated on a 32' x 121.8' (3,897.6 sqft) lot, the home offers a total of 1,902 sqft of living space over two levels. The upper floor features 3 bedrooms and 2 bathrooms, while the lower level includes a self-contained 2-bedroom, 1-bathroom suite, ideal for extended family or rental income. While the home requires TLC and is primarily valued for its land, it boasts a spacious backyard and a desirable location just steps from Sir William Van Horne Elementary and within the Eric Hamber Secondary catchment. Conveniently located near Langara College, shopping, and public transit. Oil tank has been removed. 2025 BC Assessment: $1,943,200. (id:60626)
Royal Pacific Realty Corp.
1507 Old Hwy 117
Lake Of Bays, Ontario
Lakefront Bliss on Lake of Bays! Welcome to your dream cottage retreat with 100 feet of waterfront on the coveted south shore, perfectly positioned for breathtaking sunsets over Bigwin Island. Step into charm and tranquility through the inviting screened-in porch, where stunning lake views await.Boasting five cozy bedrooms and two bathrooms, there's plenty of space for family and friends. The primary suite spoils you with its own private ensuite and direct porch access perfect for your morning coffee overlooking the water. Gather around in the bright dining area, with expansive waterfront views, or cozy up by the stone fireplace in the comfortable living room for family game nights and memorable moments.At the water's edge, a spacious boat port with boatlift makes boating adventures effortless, while the delightful shoreline offers both shallow sand beaches perfect for kids and deep-water dock access ideal for diving enthusiasts. The gently sloped lot provides ample open grassy areas for play and relaxation, framed beautifully by majestic white pines.Perfectly nestled between Baysville and Dorset, you're just moments away from premier amenities like the Lake of Bays Tennis Club, Sailing Club, and the renowned Bigwin Island Golf Club. Enjoy exceptional cycling, hiking, and cross-country skiing, all within easy reach.Your perfect blend of privacy, adventure, and lakeside living awaits at this Lake of Bays gem! (id:60626)
Sotheby's International Realty Canada
72 Granby Street
Toronto, Ontario
Welcome to 72 Granby! A completely renovated and modern feeling luxury executive townhome. The home offers, open concept and bright well-appointed space with 3 bedrooms, 3 bathrooms, a living and family room and a very unique and bright atrium bringing sunlight and the outdoors into the home. Located on a quiet downtown street in the heart of the city. Walking distance to the Subway, College Park, Yonge St, Ryerson, U Of T, Mars, Hospitals, Maple Leaf Gardens/Loblaws and the financial centre making the location unbeatable. Amenities are located in 45 Lexington Condos on Carlton St., and include Indoor pool, hot tub, sauna, running track, squash, gym, lounge, childrens area. Maintenance fees include all amenities and utilities! Make this your new home today. (id:60626)
Exp Realty
Dl 1020 N Green Bay
Nelson Island, British Columbia
Extremely rare offering - 214 WATERFRONT acres in Green Bay, Nelson Island, with over 2,000 feet of ocean frontage in a protected cove. Completely private, this property is ideal as an exclusive retreat, estate development, subdivision or holding property. Mostly forested, there could be valuable timber. The natural beauty of the location, combining ocean views with lush forest landscapes, makes it a truly exceptional offering for anyone seeking peace, privacy, and the opportunity to create something extraordinary. The adjacent 95.7 acre waterfront property is also available, MLS R2986947, and together the properties would total over 300 acres. Just a short boat ride from Garden Bay or Earls Cove, or arrive by seaplane. Crabbing, fishing & prawning at your doorstep! (id:60626)
Royal LePage Sussex
101 Walton Drive
Aurora, Ontario
Welcome to this exceptional 5-bedroom, 5-bathroom home offering over 2,800 sq. ft of finished living space plus a main floor legal apartment suitable as an in-law suite, for multigenerational living, or income earning. Ideally located just steps to the GO station, restaurants, shopping, schools, and more, this home offers unmatched convenience for daily living. This well-designed property boasts quality materials and workmanship throughout and features generous living and dining areas, perfect for gatherings and everyday comfort. Each level offers flexibility and function, with well-proportioned rooms and thoughtful separation of spaces.Upstairs, you'll find spacious bedrooms, including a primary suite with a spa-inspired ensuite, offering privacy and relaxation. The separate main floor in-law suite includes a full kitchen, dining and living area, bedroom, 4 pc bathroom, and excellent storage space perfect for guests or extended family. The full, partially-finished basement is complete with a bedroom, full kitchen, 4pc bathroom, and entertainment area, with even more space for your creative finishing. Above-grade windows keep this space bright and airy. Step outside into your private backyard retreat, surrounded by mature trees that provide natural shade and seclusion. Enjoy quiet evenings on the expansive deck and patio, soak in the hot tub, or host summer get-togethers in the peaceful, landscaped yard. Whether you're raising a growing family, supporting multiple generations under one roof, or simply need space to live and thrive this home checks all the boxes. Come see how perfectly this home fits your family. (id:60626)
Royal LePage Your Community Realty
126 Josephine Road W
Vaughan, Ontario
Welcome to 126 Josephine Road, Vaughan, a stunning 5-bedroom, 4-bathroom luxury home situated on a premium corner lot in prestigious Vellore Village. This exquisite residence boasts high end finishes, gleaming hardwood floors, and oversized windows that fill the space with natural light. The gourmet kitchen is a chefs dream, featuring granite countertops, a center island with breakfast bar, high-end stainless steel appliances, and a Subzero refrigerator. The spacious family room offers the perfect blend of comfort and sophistication with a cozy fireplace and designer touches. Upstairs, the lavish primary suite features a spa-inspired ensuite and walk-in closet, while four additional generously sized bedrooms provide ample space for family and guests. The low-maintenance backyard is perfect for outdoor gatherings, and the homes prime location puts you minutes from top-rated schools, Vaughan Mills, Highway 400/407, and Canadas Wonderland. Don't miss this rare opportunity to own a breathtaking home in one of Vaughan's most sought-after communities. (id:60626)
RE/MAX West Realty Inc.
65 Redmond Crescent
Springwater, Ontario
Modern Ravine-Lot Luxury in Springwater - 5200 Sq Ft of Elevated Living. Welcome to your dream home in the heart of Springwater, Barrie peaceful, family-friendly neighborhood surrounded by lush greenery and scenic trails. This grand, modern masterpiece sits on an impressive 85-foot frontage ravine lot, offering privacy, space, and natural beauty right in your backyard. Step inside and experience luxury at every turn with 10-foot ceilings, high-end finishes, and big-name appliances throughout. With 13 spacious rooms, including 4 bedrooms each with its own ensuite, a main floor office, and a flex space perfect for a playroom, library, or secondary office, this home is designed to grow with your lifestyle. The massive chefs kitchen with a large pantry flows seamlessly into a stunning family room, perfect for entertaining. Enjoy formal gatherings in the separate dining room, or relax with loved ones in the walkout basement that opens to a very large, private backyard ideal for summer barbecues or serene evenings surrounded by nature. Other highlights include:-5200 sq ft of luxurious living space-Double garage (3-car garage)-6 car parking space on driveway -Beautiful Park nearby and many family homes in the area-Access to walking trails and green spaces This is more than a home its a lifestyle. Don't miss this rare opportunity to own a truly unique property in one of Barrie's most sought-after communities. (id:60626)
Welcome Home Realty Inc.
Lot D Tahltan Road
Fort St. John, British Columbia
Phase 2 now available in Fort St John's newest light industrial subdivision. This 10.31 acre parcel features full city services, paved street, convenient access to the Alaska Highway and located across from Canadian Tire. Parcels can be combined if larger sizes are needed. * PREC - Personal Real Estate Corporation (id:60626)
Century 21 Energy Realty
16 William Street
Whitchurch-Stouffville, Ontario
Welcome to The "Coach House", A Rare Gem in the Heart of Whitchurch-Stouffville at 16 William Street. This remarkable 3-bedroom, 3-bathroom residence is truly one of a kind. Originally part of the historic Heise Family Estate and built circa 1900, this Coach House-style home was thoughtfully converted into a private residence in 1978. Today, it stands as a masterful blend of timeless Craftsman architecture and modern-day comfort, offering a lifestyle rich in charm, character, and convenience. Inside, the home welcomes you with soaring cathedral ceilings and exposed wood beams, creating a warm and open ambiance. Gleaming hardwood floors extend throughout the main floor, while expansive windows and skylights fill the interior with an abundance of natural light. The open-concept dining area flows seamlessly into the cozy living room, where a wood-beamed ceiling and inviting gas fireplace provide the perfect setting for relaxing evenings. Multiple walk-outs connect the interior to a stunning outdoor oasis. The professionally landscaped backyard features a trellis-covered patio, elegant interlock stonework, a built-in gas fireplace, and a tranquil garden waterfallideal for peaceful solitude or effortless entertaining, all with the confidence of full-home generator backup. The meticulously maintained gardens offer year-round beauty and enhance the home's outstanding curb appeal. (id:60626)
Sutton Group-Heritage Realty Inc.
602 477 W 59th Avenue
Vancouver, British Columbia
A unique 2 bedroom penthouse unit at PARK HOUSE SOUTH, a boutique low-rise concrete development on the westside designed by award-winning Francl Architecture. A truly spacious unit with Italian kitchen by Scavolini, Gaggenau appliances, floor to wall tiled bathroom with Grohe fixtures, engineered oak hardwood floor throughout living spaces with A/C, HRV & 9' ceilings. Enjoy a expansive view of the city on your very own rooftop deck. Plus your very own storage room and 2 parking stalls. Conveniently located just off Cambie, minutes to Langara & 49th Ave Skytrain station and the future proposed 57th Ave Station. Walk to Langara Golf & Park trails, Winona Park, Bus stop, Marine Gateway, T&T and much more. In the top-ranking Sir Winsor Churchill Secondary School Catchment. (id:60626)
RE/MAX Real Estate Services
60 Brien's Road
Avondale, Newfoundland & Labrador
BRIEN'S ROAD, AVONDALE, NL...Welcome to the Town of Avondale where things are happening with the all new Avondale Marina, Roadside vending, Rv Park and the outstanding Avondale Speedway!! The famous community landmark, Roncalli High School, Doctor's office with pharmacy, a coffee shop, a super well kept community ball field with night lights, one of the best sea trout rivers anywhere, grocery and liquor store and so much more..and so we meet 60 Brien's Road and this amazing 1.5 acre oceanview estate. This one of a kind unique estate is just 2 years old and has outstanding ocean views and privacy galore..awesome! From all over this place, it's a feeling of amazement ..from the poolside you have commanding ocean views with southern exposure...very inspiring designing, the high efficiency equipment to run this whole property with heating and cooling systems are top notch! This metal home is a "One of a Kind" that the owner has created such an amazing home with attention to detail everywhere...Let's view this property, we enter the elegant main 2 door entrance with anticipation. Wow..here we go, the main foyer and the open concept design creates an ambiance of awesomeness!! The central focal point in the foyer is the grand staircase with glass panels to elevate this space. As we move towards the heart of this home...your grand chef's kitchen equipped with everything that the grand chef would require! Your very own 8 burner propane stove, stainless steel appliances granite countertops, wine cooler, two awesome centre Isles. The ocean views from everywhere is breathtaking. The motorized floor to ceiling blinds provides so many options, it's incredible. The propane fireplace ..Up stairs you won't believe it, yes everywhere you look, attention to detail. The primary with outstanding views with ensuite and closets. 2 more bedrooms and sitting room. Come walk this place, Vision what this place could be, You decide, if this is where you want to be... (id:60626)
Royal LePage Vision Realty
202 Main Street N
Markham, Ontario
Nestled on a spacious corner lot in the heart of Markham Village, this charming Circa 1870 "Station Master's House" offers a rare opportunity to own a piece of history. Thoughtfully preserved, the home retains its historic character with original wood floors and staircase, soaring 10'6" ceilings on the main level, and elegant 15" baseboards. Period-inspired architectural details, including arch windows with wood shutters, enhance its timeless appeal. A second-floor cupola serves as a skylight, flooding the upper level with natural light. For investors, this property presents a wealth of possibilities. Its flexible layout is ideal for a home-based business, professional offices, or duplex. Alternatively, it easily serve as a single-family residence. Recent improvements, including professional basement waterproofing and sealing in 2021, offer peace of mind and added value. The picturesque exterior features beautifully landscaped lawns and mature perennial gardens, further elevating the property's curb appeal. With ample parking for up to five cars and a convenient ramp for easy access to the main floor, the property is both functional and inviting. Located within walking distance to the GO train, transit, and local conveniences, this exceptional property offers the perfect blend of historic charm and modern potential. Dont miss out on this unique investment opportunity in one of Markham's most desirable neighbourhoods. (id:60626)
Century 21 Leading Edge Realty Inc.
818 Oil Heritage Road
Chatham-Kent, Ontario
Welcome to Your Private Country Estate - Where Luxury Meets Nature. Nestled on 50 pristine acres, this extraordinary property offers the perfect balance of productive farmland and breathtaking natural beauty. With 23 acres of fertile, workable ground and another 24 acres of lush bushland, this estate is ideal for those seeking both opportunity and serenity. Meandering riding and walking trails wind through the forest, inviting you to explore and reconnect with nature on your own land. At the heart of the property sits a stunning, custom-built estate home, completed in 2022, thoughtfully positioned to capture the best of the natural light and landscape. Tucked back along the edge of the woods, the home offers unparalleled privacy and panoramic views - an inspiring setting for morning coffees or sunset evenings. Designed with intention and elegance, the home features a picture window above the kitchen sink that frames a stately maple tree in the backyard, a perfect symbol of the property's timeless charm. Every element of this home exudes country luxury and modern functionality, from its architectural details to its natural surroundings. Whether you're looking to farm, ride, hike, or simply enjoy the peace and beauty of the countryside, this property is a rare and remarkable find. A true forever home, built to inspire and endure. (id:60626)
Prime Real Estate Brokerage
11771 100 Avenue
Surrey, British Columbia
Perched on a Elevated 7,000+ sqft corner lot in a quiet cul-de-sac, This Executive style rancher delivers breathtaking city, mountain & water views-just 5 minutes from the new Pattullo Bridge! Proudly cared for by its original owner for 36 years, this 3,515 sqft home bursts with potential. The bright main floor features 3 bedrooms, 2 baths, oversized windows & 5 skylights flooding the space with natural light. Downstairs offers a separate entry, roughed-in kitchen & nearly 1,740 sqft-perfect for extended family or future suite. Upgrades include luxury flooring (2022), Anderson windows (2022), concrete tile roof, Heating Floors(basement), new retaining wall & a fully fenced yard for added privacy. 7 car parking, including 2-car garage covered space. (id:60626)
Nu Stream Realty Inc.
2500 Marleau Drive
Prince George, British Columbia
This stunning home offers over 5,000 sq ft of living on a pristine 1 acre lot. Striking stacked stone & stucco exterior welcomes you into a bright interior featuring a dream kitchen with quartz counter tops, induction stove, built in wine fridge and new appliances. Enjoy new flooring, solid core doors, modern trim and color matched pillow blinds throughout. The central staircase w/glass & steel rail, floor to ceiling tiled accent wall and 3 new gas f/ps add elegance. Relax in the saltwater hot tub on the master balcony after a workout in the bright gym space. The heated 3 car garage is wired for EV charging, with automated home system. Enjoy a fully fenced yard, raised garden beds, new greenhouse, patio with stone F/P, 40x30 shop with lift plus in law suite with own parking, door & patio (id:60626)
RE/MAX Core Realty
8715 Bank Street
Ottawa, Ontario
A great income property and/or owner operator property in Rural Ottawa is up for sale. This 1/2 acre is zoned Village Mixed-Use with 165 feet frontage on bank street, a beautiful rectangular shape with more frontage than depth, a rare find. This property consists of two separate buildings, one commercial building with 3 tenants (potential for a 4th tenant), and one single detached home. This property has a very solid income. Buy it as an investment or run the LCBO & BEER STORE business with an option to live next door in the 3 bedroom house with a separate entrance for the finished basement, all options available for the prudent and serious buyer. (id:60626)
Coldwell Banker Sarazen Realty
4871 Belcarra Bay Road
Port Moody, British Columbia
RARE OPPORTUNITY TO BUILD YOUR DREAM HOME ON THIS SPECTACULAR LOT!! Easy access from the road to this gorgeous, treed property with incredible low beach access! Rarely does a property like this ever become available in Belcarra or any part of the Vancouver area. This is resort living at it's finest! Beach living in Paradise and only a 12 minute drive to downtown Port Moody, and from there Vancouver via WestCoast Express is only a 23 minute ride! Shown only by appointment. Lot 8 beside it is also available. Fabulous schools including Eagle Mountain Middle and Heritage Woods Secondary! PLEASE DO NOT WALK ON THE PROPERTY WITHOUT A REALTOR. (id:60626)
Royal LePage West Real Estate Services
505 5033 Cambie Street
Vancouver, British Columbia
Welcome to this Luxury Contemporary style Concrete Building sits across from the beautiful QE Park at the Cambie corridor. Walking distance to the beautiful QE Park and its tennis court, Skytrain and the Oakridge Mall & more. This stunning 3-bedroom and 3 Bath in 35 Park West. Enjoy breathtaking sunsets from the comfort of your large peaceful west facing balcony. Wood flooring, 10 foot high ceilings. The open and spacious living and dining areas are perfect for entertaining. 2 parking spaces & 1 locker included. Don't miss the opportunity to make this exceptional property your own. (id:60626)
Planet Group Realty Inc.
1880 Broadview Avenue
Kelowna, British Columbia
EXCITING DEVELOPMENT OPPORTUNITY! Prime corner location at Glenmore Drive and High Road offers a 1.4-acre land assembly opportunity. Potential for a 6-story residential building with ground-level commercial upon rezone to MF3 Zoning. Strategically positioned on a transit supportive corridor with easy access to downtown Kelowna, UBC Okanagan, and Kelowna International Airport. Walking distance to Knox Mountain and Kelowna Golf and Country Club. Stunning views of Knox Mountain and Dilworth Cliffs enhance its desirability. Must be acquired alongside other properties for comprehensive development. A premium prospect boasting accessibility to key amenities and promising returns. (id:60626)
Royal LePage Kelowna
1880 Broadview Avenue
Kelowna, British Columbia
EXCITING DEVELOPMENT OPPORTUNITY! Prime corner location at Glenmore Drive and High Road offers a 1.4-acre land assembly opportunity. Potential for a 6-story residential building with ground-level commercial upon rezone to MF3 Zoning. Strategically positioned on a transit supportive corridor with easy access to downtown Kelowna, UBC Okanagan, and Kelowna International Airport. Walking distance to Knox Mountain and Kelowna Golf and Country Club. Stunning views of Knox Mountain and Dilworth Cliffs enhance its desirability. Must be acquired alongside other properties for comprehensive development. A premium prospect boasting accessibility to key amenities and promising returns. (id:60626)
Royal LePage Kelowna
3629-3631 Flint Street
Port Coquitlam, British Columbia
Exceptional Full Duplex - A Rare Investment & Lifestyle Opportunity! Discover the perfect blend of comfort, versatility & location with this full duplex featuring back-lane access & two spacious units. Whether you´re an investor looking for incredible cash flow potential or a homeowner seeking a great investment this full duplex offers two units on a 8,015 sq/ft. lot in a quiet neighborhood. Unit 1 features 1,127 sq. ft. 3 bedrooms & 2 bathrooms, while Unit 2 offers 1,260 sq. ft. 2 bedrooms & 3 bathrooms, with one unit beautifully renovated. Enjoy private backyards, detached garage for extra living space and 8 parking spots for residents, guests & RVs. Steps from the Traboulay trail & a short walk to Coquitlam River, this home is perfect for outdoor lovers, families, and investors alike! (id:60626)
Ocean City Realty Inc.
204 Suzanne Mess Boulevard
Cobourg, Ontario
Stalwood Homes, one of Northumberland County's renowned Builders and Developers, is proposing to build the Maximus Estate model at 204 Suzanne Mess Blvd which is located at CEDAR SHORE; a unique enclave of singular, custom built executive homes. The Maximus Estate is a classic residence with a traditional centre hall plan. The home offers a formal dining room and a spacious living room that seamlessly connects to the well appointed kitchen. The kitchen with its island/counter is a chefs delight and is adjacent the laundry/mudroom area which is conveniently situated near the garage. The main floor also offers a practical four-piece bathroom adjacent to an office/den that could easily serve as a guest bedroom. Upstairs, you will discover three bedrooms, highlighted by a luxurious primary suite complete with a large walk-in closet and a five-piece en suite bathroom with the other two bedrooms sharing another four piece bathroom. This home transcends mere functionality; it stands as a retreat where elegance converges with comfort, offering a sanctuary for relaxation and joyful gatherings. Here, every day presents an opportunity to embrace a lifestyle rich in tranquility and limitless possibilities. If you're searching for a desirable lakeside neighbourhood, CEDAR SHORE is situated at the western boundary of the historic Town of Cobourg on the picturesque north shore of Lake Ontario. Located a short drive to Cobourg's Heritage District, vigorous downtown, magnificent library and Cobourg's renowned waterfront, CEDAR SHORE will, without a doubt become the address of choice for discerning Buyers searching for a rewarding home ownership experience. (id:60626)
RE/MAX Rouge River Realty Ltd.
8534 Seascape Court
West Vancouver, British Columbia
West Coast Lifestyle and stunning views! Half duplex styled townhome with expansive ocean views. One of the best floor plans in the complex featuring formal entry and guest powder leading up to bright main floor with open plan living, dining, kitchen and family room. Kitchen features granite counter tops and stainless appliances and the living room features high vault ceiling with access to covered dining patio as well as breakfast patio off the family room. Upstairs features a very large primary bedroom with luxurious 5 piece ensuite and walk in closet, plus large 2nd and 3rd bedrooms and a 4 piece bath. Double garage and move in condition. Great for empty nesters and outdoor enthusiasts. (id:60626)
Royal LePage Sussex
201 1775 W 16th Avenue
Vancouver, British Columbia
Welcome to Heritage by Formwerks, a boutique 12 unit development which exudes luxury and quality. This 2 bed 3 bath, 2 level townhome is the epitome of class. Historic craftsman-style exterior with unmatched interior details; including a Chef's dream kitchen with 6-burner wolf range, Fisher & Paykel appliances, and a farmhouse sink, the kitchen will quickly become the centre for all family gatherings. Upstairs has two spacious bedrooms, including an enviable primary suite with large walk-in closet, spa-like ensuite with free-standing soaker tub & glass walk-in shower. 1 car private garage included plus bike locker. Steps to South Granville's shops/restaurants and Vancouver Lawn Tennis Club, this location cannot be beat. (id:60626)
Macdonald Realty
21156 77a Avenue
Langley, British Columbia
Discover this stunning 3-level CUSTOM home nestled in the heart of the highly sought-after Yorkson neighborhood. Situated on a large 4748 sq ft CORNER LOT, this gorgeous 6bed/5bath home offers 3673 sqft of living space! The open floor plan on the main boasts up to 12 ft ceilings, stunning finishings and an expansive chef's dream kitchen with granite countertops, S/S appliances and a huge island. Doule Doors w/ Extra-large windows throughout bring tons of nature light! A/C keeps this home cool in the summer and an extended covered deck provides a perfect entertaining space. The basement features your dedicated media room PLUS a spacious 2 BED LEGAL suite with private entrance. BONUS: EV Charger, expanded driveway, in floor radiant heat! Only steps to school, parks and shops! (id:60626)
Royal Pacific Realty Corp.
1330 Cimarron Drive
Coquitlam, British Columbia
Beautifully maintained 3-bed, 3-bath home on a quiet cul-de-sac in Coquitlam, backing onto a beautiful ravine-no rear neighbors. With 2005 square ft of comfortable living space, this 1988-built features a lush, shaded backyard oasis perfect for relaxing or entertaining. Located near shops, cafes, and transit, with catchment to top-rated SD43 schools: Panorama Heights Elementary, Summit Middle, and Gleneagle Secondary. A rare blend of privacy, nature and convenience in a peaceful neighbourhood. **OPEN HOUSE SUNDAY JULY 20, 2:00 TO 4:00 PM*** (id:60626)
RE/MAX Crest Realty
49 Kerrigan Crescent
Markham, Ontario
Welcome to 49 Kerrigan Crescent, a spacious detached home in one of Markhams most coveted neighbourhoods. With 3,299 square feet above-grade living space (as per MPAC), 4 generously sized bedrooms, 3 bathrooms, a double garage, and a driveway that fits 4 additional cars, this property offers the space and layout to become something truly special. For families, this is a rare opportunity to plant roots in a community known for its top-ranked schools, family-friendly parks, vibrant dining, and easy access to Highways 404 and 407. For renovators and flippers, a golden opportunity - solid bones, a premium lot, and a location that commands attention. Whether you're dreaming of a forever home to make your own, or envisioning a high-return transformation in a high-demand market, 49 Kerrigan Crescent offers both charm and incredible upside. Come see it before it's gone! (id:60626)
Century 21 Atria Realty Inc.
14710 16a Avenue
Surrey, British Columbia
Prime location! Walk to the beach in 10 minutes and just 2 blocks from top-rated Semiahmoo Secondary School! This beautifully updated home in a quiet, family-friendly cul-de-sac offers Updated flooring, fresh paint, a stunning modern kitchen with sleek countertops and custom cabinets, fully renovated bathrooms with elegant tiles, tubs, showers, and stylish light fixtures, plus a private sauna for ultimate relaxation. The sun-drenched south-facing backyard features a new sundeck, while upgrades include gutters, south-facing windows, furnace, hot water tank, and fresh paint exterior siding. With back lane access and ample parking for your RV or boat, this home is move-in ready in one of South Surrey's most desirable neighborhoods. (id:60626)
Nu Stream Realty Inc.
68 Antibes Drive
Brampton, Ontario
Executive detached home located in the heart of Credit Valley, offering over 3,360 sq ft above grade on a premium ravine lot with a walkout basement. This 5+2 bedroom beauty features a double-door entry, an open-to-above foyer, and a functional layout with separate living, dining, family, and breakfast areas. The spacious kitchen includes a centre island and gas cooktop, perfect for everyday living and entertaining. Upstairs, you'll find five generously sized bedrooms and three full bathrooms. The fully finished walkout basement is a showstopper with two large bedrooms, a separate laundry, and its own entrance ideal for extended family or rental potential. Additionally, there is a private basement area for the owner's use, complete with a 3-piece bathroom. Enjoy outdoor living with a beautiful patio, private walkout, and serene ravine viewstruly a must-see home! (id:60626)
RE/MAX Realty Services Inc.
6948 Sperling Avenue
Burnaby, British Columbia
Welcome to Highgate's finest basement entry home complete with lane access! From the moment you enter you will love everything that this House has to offer. From the Hardwood flooring, to the updated windows, and freshly painted exterior, to the Gourmet Kitchen with a ton of storage. This home has to be seen to be believed. There are crown mouldings and window and door casings everywhere and it just finishes it all perfectly. The two bedroom walk-out basement is perfect as a rental or for extended families. Schools. Parks and Shopping are all just minutes away. This home has been lovingly cared for and taken care of and updated throughout, and after 23 years it is time for the new owner to claim this special place. Call today! (id:60626)
Oakwyn Realty Encore
5 Perth Street
Brampton, Ontario
Absolutely stunning and expansive two-storey detached home in Snelgrove, full of upgrades and space for a large or extended family. This 2013-built home is a standout in the older neighbourhood and wows with curb appeal featuring a classic combination of brick, stone and stucco exterior, a two-car garage and covered porch with double-door entry. Inside you are greeted by immaculate large-format porcelain tile floor and nine-foot ceilings. This nearly 3,800-sq. ft. home exudes luxury and elegance with spacious dedicated rooms, complete with hardwood floors and California shutters throughout the entire home. The living room at the front of the house makes for a great office or library. The dining room features coffered ceiling and convenient access to the stunning, eat-in chefs kitchen complete with centre island and breakfast bar, Jenn-Air appliances and granite countertops. The large breakfast area offers a built-in desk and walk-out to backyard. The family room is the central place for the whole family to come together comfortably by the fireplace. Upstairs, four of the five massive bedrooms have their own ensuites. The primary suite features a five-piece bathroom as well as a sizeable walk-in closet with organizers. The unspoiled basement is ready for your ideas and features a convenient side entry. You have to see this luxurious home for yourself. Close to schools, parks, all shopping, public transit and highway 410. (id:60626)
RE/MAX Realty Services Inc.
6812 Oak Street
Vancouver, British Columbia
Welcome to Boden by Listraor - a rare corner 3-bedroom, 2.5-bath residence offering 1,541 SF of thoughtfully designed living space, complete with a flex room, storage, and two expansive patios off the main living area and primary suite. Stay cool in the summer with air conditioning and cozy in the winter with Boden´s energy-efficient Air Source Heat Pump. Flooded with natural light from large windows and a skylight, the bright kitchen and bathrooms enhance the home´s open feel. With no one above or below, enjoy the privacy of courtyard-level living, direct access parking, and a vibrant family-friendly community in the heart of Oakridge. (id:60626)
Luxmore Realty
2 20251 98 Avenue
Langley, British Columbia
Welcome to 20251 98 Avenue, nestled in the heart of Walnut Grove - one of Langley's most desirable neighbourhoods. This stunning new construction home offers a smart, versatile layout featuring three bedrooms upstairs, each with its own ensuite. The main level includes two additional bedrooms, perfect for extended family or a home office. The basement suite, complete with a separate entrance, adds excellent rental or multigenerational living potential. Stay comfortable year-round with built-in air conditioning, and enjoy the practicality of a 2-car garage. Ideally located close to schools, parks, shopping, and transit - this home combines everyday convenience with modern comfort. (id:60626)
Exp Realty Of Canada
Exp Realty
Lot 11 High Tech Drive
Lakeshore, Ontario
Lot# 11 is a 2.8 acre Industrial parcel in the New ""High Tech Industrial Park"" in the Municipality of Lakeshore. Located south of the EC Row Expressway just off Patillo Rd. This new 66 . 9 acre Industrial has an L-shaped Road with entrances from Patillo Rd and Little Baseline Rd. The name of the new road is High Tech Drive that will has all new fully serviced industrial lots _ Lot 11 is 2.8 acres with a frontage of 258 feet and a depth of 436 feet and is being offered For Sale at $ 650,000.00 per acre. This lot can be combined together with other lots to create larger acreages. The property is Zoned M1 Industrial with many permitted uses Contact the listing salesperson for complete information. (id:60626)
Royal LePage Binder Real Estate
Lot 12 High Tech Drive
Lakeshore, Ontario
Lot # 12 is a 2.8 acre Industrial parcel in the New ""High Tech Industrial Park"" in the Municipality of Lakeshore. Located south of the EC Row Expressway just off Patillo Rd. This new 66.9 acre Industrial has an L-shaped Road with entrances from Patillo Rd and Little Baseline Rd. The name of the new road is High Tech Drive that will has all new fully serviced industrial lots. Lot 12 is 2.8 acres with a frontage of 278 feet and a depth of 436 feet and is being offered For Sale at $ 650,000.00 per acre. This lot can be combined together with other lots to create larger acreages. The property is Zoned M1 Industrial with many permitted uses Contact the listing salesperson for complete information. (id:60626)
Royal LePage Binder Real Estate
Lot 13 High Tech Drive
Lakeshore, Ontario
Lot #13 is a 2.8 acre Industrial parcel in the New ""High Tech Industrial Park"" in the Municipality of Lakeshore. Located south of the EC Row Expressway just off Patillo Rd. This new 66.9 acre Industrial has an L-shaped Road with entrances from Patillo Rd and Little Baseline Rd. The name of the new road is High Tech Drive that will have all new fully serviced industrial lots. Lot 13 is 2.8 acres with a frontage of 278 feet and a depth of 436 feet and is being offered For Sale at $ 650,000.00 per acre. This lot can be combined together with other lots to create larger acreages. The property is Zoned M1 Industrial with many permitted uses. Contact the listing salesperson for complete information. (id:60626)
Royal LePage Binder Real Estate


