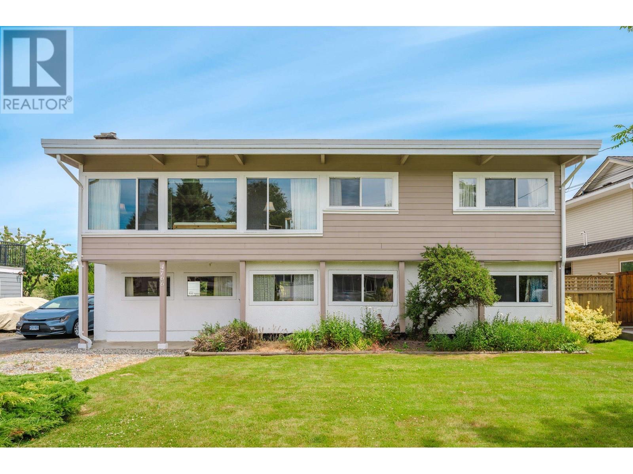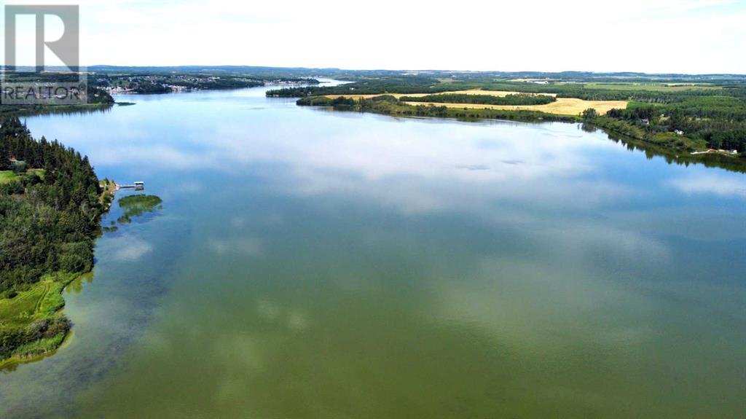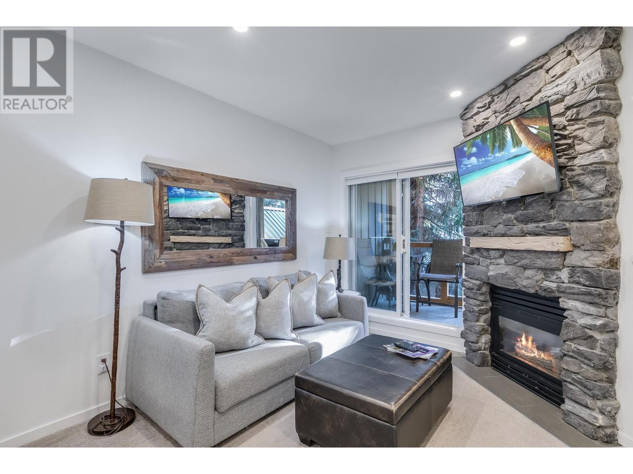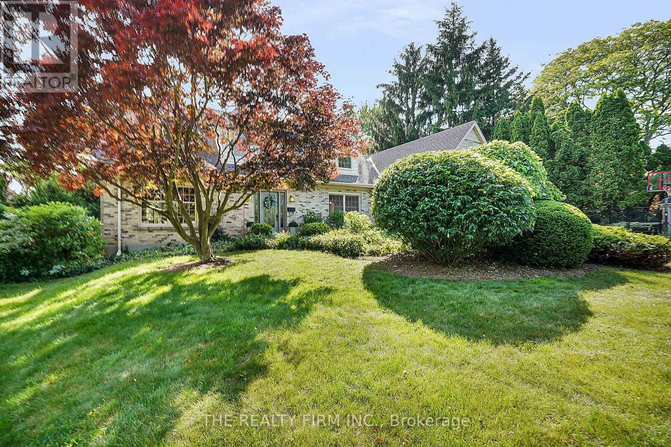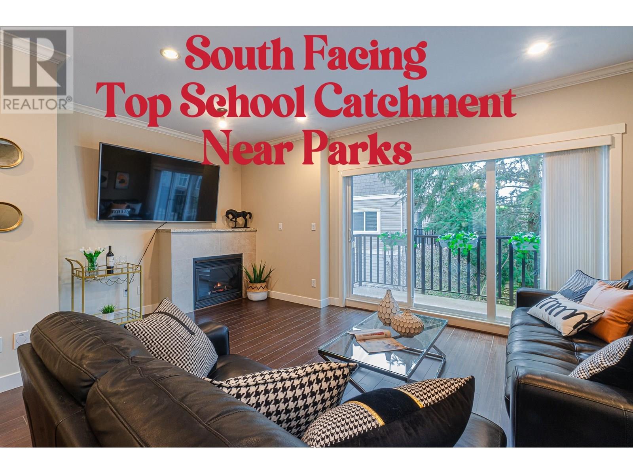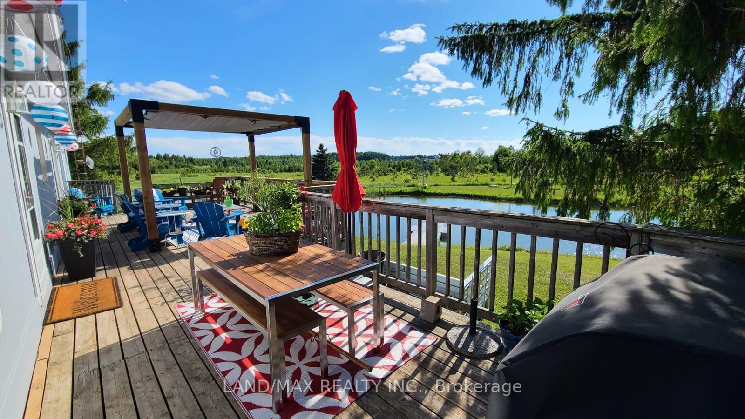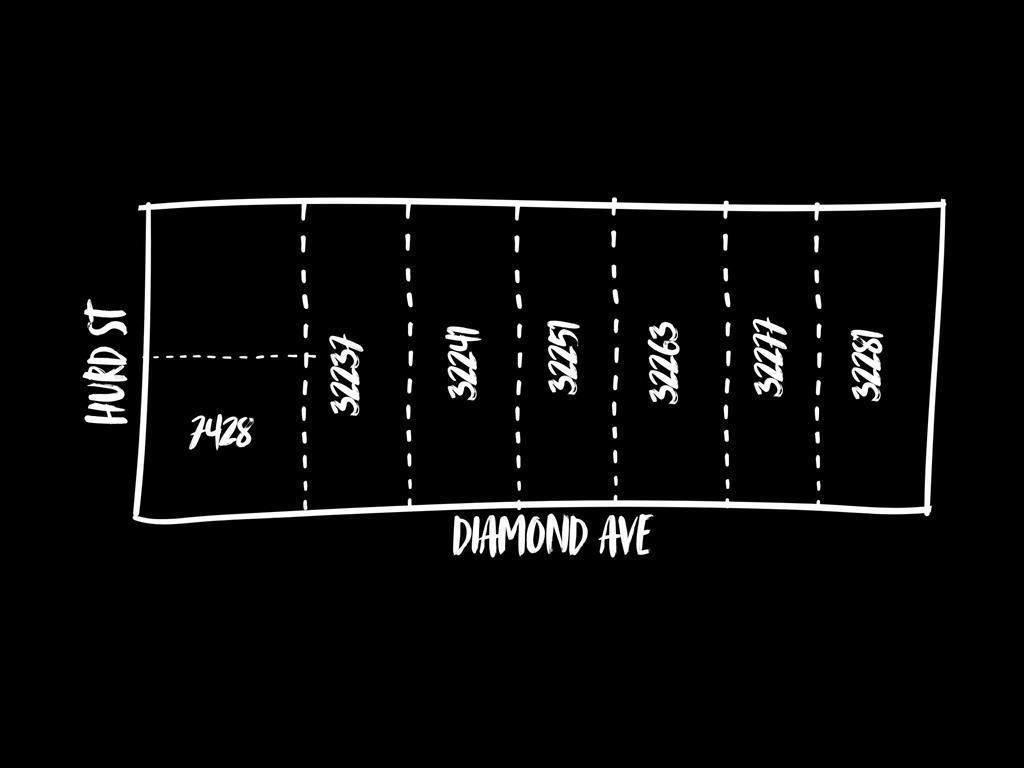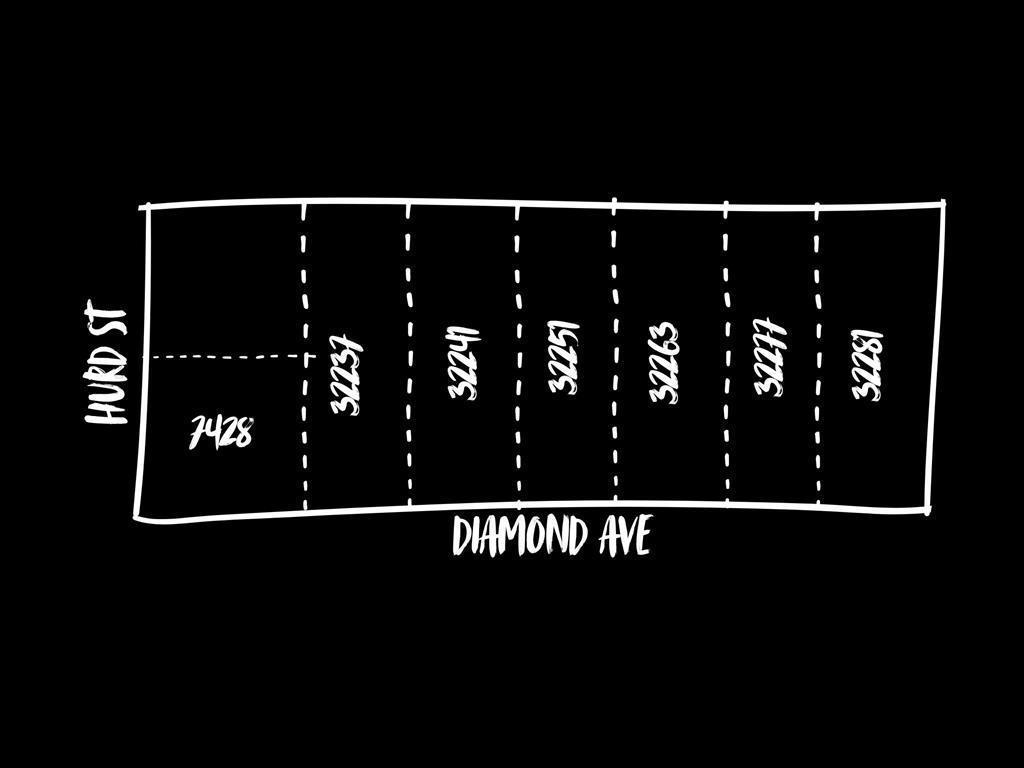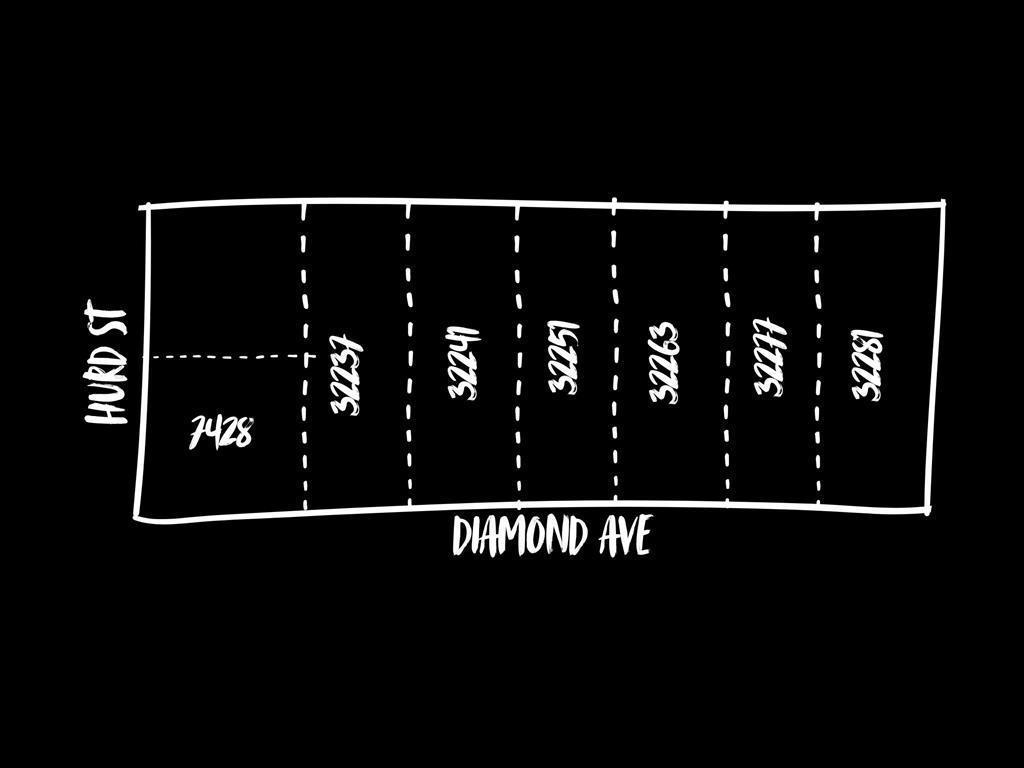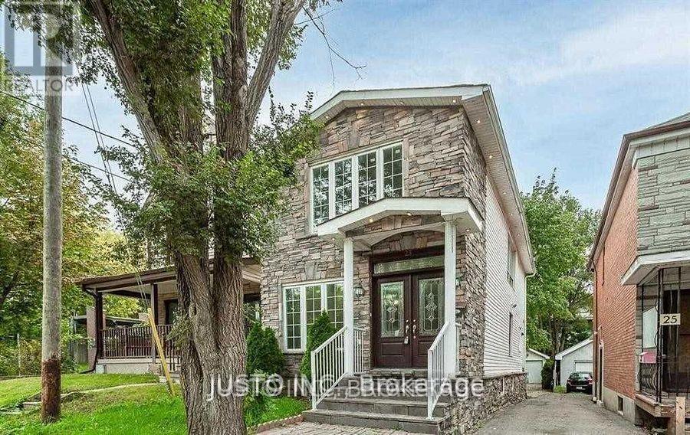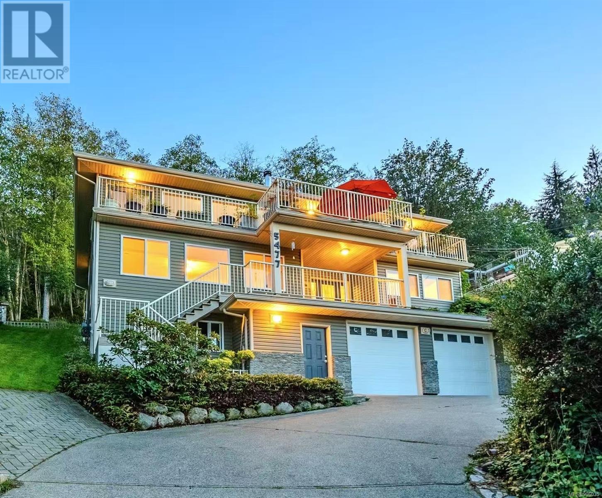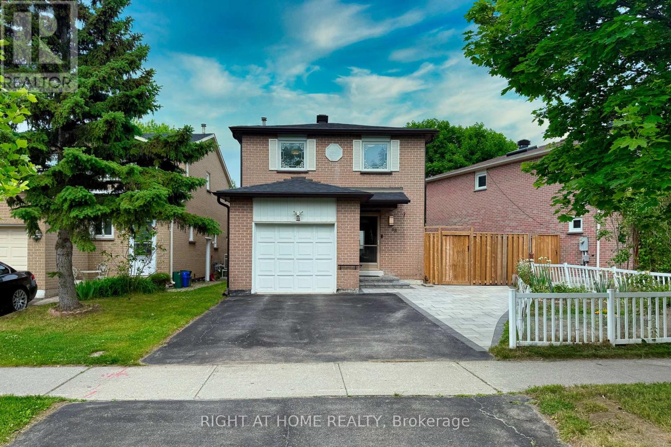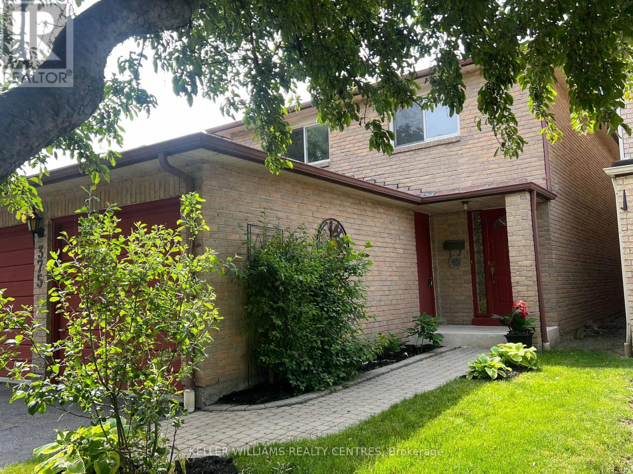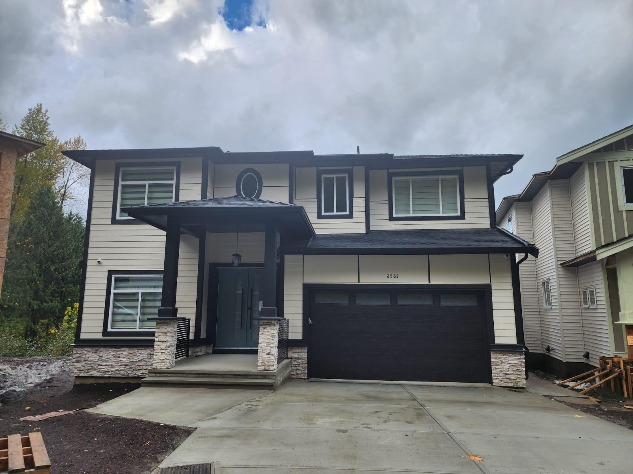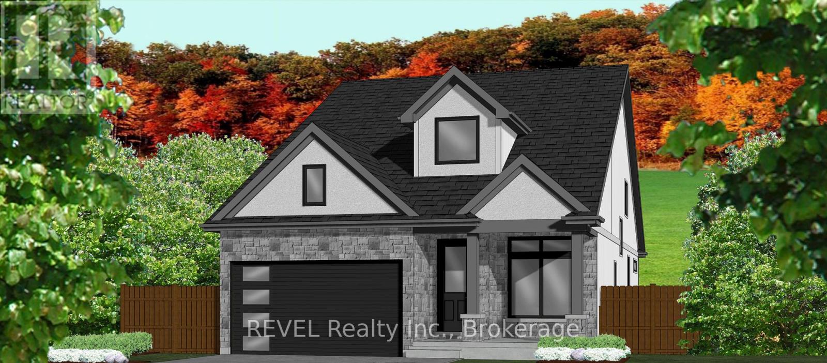4766 Anderson Place
Delta, British Columbia
Excellent opportunity for families or investors! This solid and spacious 5-bedroom, 2-level home sits on an oversized 66' x 130' (8,547 sq ft) lot on a quiet no-thru street with stunning farmland and mountain views. Ongoing updates include roof, windows, furnace, and hot water tank. The main floor features classic post-and-beam charm, while the lower level offers great potential for a mortgage helper or extended family suite. Plenty of parking available including space for RVs, boats, or multiple vehicles. A rare find with room to grow, rent, or redesign this diamond in the rough packed with potential! (id:60626)
RE/MAX City Realty
On South Pine Lake Road
Rural Red Deer County, Alberta
Welcome to a truly rare offering: 42.91 acres of breathtaking lakefront property on the serene shores of Pine Lake, boasting over 1,900 feet of shoreline. This exceptional property offers a blend of mature trees, open pastures, and level land, creating the perfect canvas for your lakefront dream. A private, tree-lined road winds through an enchanting forest, opening into a quiet horseshoe bay with walkout building options and some of the most spectacular panoramic views on the lake. The level lakefront and ideal water depth in the bay make this a premier spot for the private dock, safely tucked away and protected—perfect for boating, swimming, and relaxing lakeside. Pine Lake is one of Alberta’s most desirable recreational destinations, centrally located between Calgary and Edmonton, and just 30 minutes from Red Deer and Costco. Enjoy endless outdoor fun with boating, fishing, and watersports, plus an 18-hole championship golf course and clubhouse only 5 minutes away by car—or 10 minutes by boat! Zoned AG, this property offers flexibility for multiple residences—ideal for a private estate, family retreat, group investment, or wellness getaway. Don’t miss this unmatched opportunity to own a truly magical piece of lakefront paradise. The possibilities are endless—and the lifestyle is extraordinary. (id:60626)
Royal LePage Network Realty Corp.
135 Old Highway 26
Meaford, Ontario
Turnkey with most furniture included. Custom-built 2022 contemporary residence, ideally located between Meaford and Thornbury, just minutes to Lora Bay, Georgian Bay beaches, hiking and biking trails, marinas, golf courses, ski clubs, top restaurants, markets, schools, and hospitals. Nestled in an exclusive community surrounded by nature, this elegant spacious 3 bedroom bungalow offers $150,000+ premium upgrades & a highly functional layout tailored for both everyday living and entertaining. Main level features a soaring cathedral ceiling, solid bamboo floors for an incredible look yet extreme durability, custom taller solid doors, and a stunning double-sided stone gas fireplace that anchors the open-concept living space providing a beautiful focal point to the home as you enter + as you enjoy kitchen & family room. At the heart of the home, the designer kitchen showcases a 7 ft x 5ft oversized quartz island ideal for entertaining, porcelain tile flooring, and a spacious walk-in pantry. Step through French doors to the expansive 370 sqft primary suite with a spa-like bathroom & large walk-in closet with a large window. Two additional bedrooms, a full 4-piece bath, powder room, and main floor laundry complete the level. The walkout basement offers 2000+ sqft of unfinished space with cold cellar, rough-ins for a kitchen, bathroom, and laundry, perfect for a separate apartment for family or income opportunities. Built with quality in mind, this home includes 10 inch concrete foundation walls, timber frame exterior accents, potlights inside and out, oversized windows, double garage with interior access, finished drywall & landscaped yard with an expansive covered deck. Enjoy outdoor living, with beautiful curb appeal and the charm of friendly neighbours, local festivals, garden centres, and wildlife just outside your door. A rare offering that combines thoughtful design, craftsmanship & 4-season lifestyle. Expansive driveway to accommodate parking for cars and boat. (id:60626)
Royal LePage Your Community Realty
63 4388 Northlands Boulevard
Whistler, British Columbia
Your perfect opportunity to own this beautifully upgraded one-bedroom townhome at Glacier's Reach, just steps from Whistler Village. Enjoy high-end finishes throughout, a gas fireplace, and covered mid-floor deck with a BBQ for outdoor dining. The upper-level bedroom features an expansive private patio with a fire pit and stunning Blackcomb Mountain views. Sleeping four comfortably with a sofa bed, this suite also offers access to Glacier's Reach's amenities, which included a heated pool, hot tub, fitness area and secure underground parking. Perfect as a revenue-generating property or personal retreat, this is a rare opportunity to own a piece of Whistler paradise, with easy access to world-class dining, shopping, and the slopes via the complementary village shuttle. (id:60626)
Angell Hasman & Associates Realty Ltd.
307 Boswell Drive
Clarington, Ontario
Welcome to this beautifully renovated Jeffery built home, crafted by one of the areas most respected and award-winning builders known for quality craftsmanship and thoughtful design. This home has been completely transformed with modern elegance and comfort in mind. Every inch has been thoughtfully updated, starting with brand new flooring throughout and freshly smoothed ceilings for a clean and contemporary look. The stunning kitchen is a true show stopper, featuring brand new soft close cabinets with stylish sink and faucet, sleek quartz countertops with a striking waterfall edge, and all-new stainless steel appliances. The bathrooms have also been refreshed with brand new vanities and chic modern features. Freshly painted from top to bottom and finished with updated lighting throughout, this move-in-ready home offers both style and functionality for today's buyer. With a close proximity to the 407 and walking distance to shopping center, local playground and highly rated schools. (id:60626)
Pinnacle One Real Estate Inc.
1406 - 55 Charles Street
Toronto, Ontario
Experience a rare opportunity to live at Charles Streets most coveted address. Developed by the award-winning MOD Developments and designed by architects Alliance, this luxurious residence is just steps from Yonge & Yorkville, with high-end shopping minutes away. This thoughtfully designed three-bedroom suite features 9' smooth-finish ceilings, a spacious balcony, and upgraded custom sunshade and blackout blinds. Enjoy individually controlled heating and cooling for your comfort. Building amenities include an expansive lobby, 24-hour concierge service, a parcel room, and a pet spa. Stay active in the impressive 20,000 sq. ft. fitness facility, complete with a yoga studio, cardio and training areas, steam rooms, and change facilities. Take in the stunning views from the 55C Sky Lounge, featuring 20 ft. ceilings, outdoor seating, a Zen garden, a BBQ area, and a guest suite. (id:60626)
Union Capital Realty
34 Mohawk Road
London North, Ontario
Welcome to 34 Mohawk Road an exquisite Cape Cod style executive residence in the heart of Masonville! Set on a professionally landscaped lot spanning over 1/3 acre, this charming home offers an exceptional lifestyle in one of London's most prestigious and convenient neighbourhoods mere steps from Masonville PS, Masonville Place, a wealth of amenities and a fantastic school district (Masonville, Sienna, SAB, Lucas)! As you enter the home, the beautiful curved staircase greets you as you enter the large foyer space, setting the tone for this elegant and light-filled interior. The inviting layout features spacious principal rooms ideal for entertaining & everyday family living. A versatile main-floor office can easily serve as a 5th bedroom, and the updated kitchen bathed in natural sunlight is a chefs delight. Completing the main level is a lovely formal living room and a family room, and a spacious laundry room just off the kitchen for added convenience. Upstairs, you'll find 4 generously sized bedrooms, including a serene primary suite with beautiful views of the backyard, a large modernized ensuite, and a walk-in closet. Every bathroom in the home has been thoughtfully updated with modernized finishes. The fully finished basement offers additional bright living space and features a third gas fireplace perfect for family movie nights or a spacious recreation area. Outdoors, an unparalleled oasis awaits.The private, mature backyard is adorned with lush gardens & a sparkling saltwater pool w/diving board complemented w/hot tub and an expansive patio, creating the perfect setting for summer gatherings or quiet relaxation. Additional highlights include a charming dormered facade, freshly painted interiors, ample parking, and abundant natural light throughout. A rare offering - 34 Mohawk Road is an exceptional opportunity for buyers seeking timeless style & a Premium North London address! (id:60626)
The Realty Firm Inc.
31 7051 Ash Street
Richmond, British Columbia
South facing!!!Both living room and master bedroom are facing South without any building in front to block the view.The original owner who is a licensed realtor,purchased from pre-sale and chose the best quiet inner unit!Central location!Walk to Richmond centre,bus stop,skytrain station,all sort of shops,markets,banks and eateries...South facing big yard,largest floor plan and comfy layout!Only 14 year old and very well kept,new wall painting 2025.Big size of 1642 sqft, 3 very good size bedrooms plus large office, gas fireplace,crown molding,all laminated flooring,granite counter top,large kitchen for culinary lovers, formal dinning area,stainless steel appliances,ample cupboard storage, playground for kids,lots of visitor parking....!Anderson Elementary, Palmer Secondary top ranking! (id:60626)
Laboutique Realty
2136 53 Avenue Sw
Calgary, Alberta
Welcome to 2136 53 Ave SW! This crisp and modern home is located in the quiet neighbourhood of North Glenmore Park. High quality materials, finishing and workmanship are evident in this home with an open plan concept and design. The main floor offers an open layout that is flooded with natural light throughout the day. The custom kitchen features a 13ft white quartz waterfall eating bar, a 6 burner dual fuel GE Monogram oven, a built in microwave, panelled Bosch Fridge, panelled Bar fridge and Bosch dishwasher. Lots of room to entertain a large group with the open flow. The custom wavy paralam open riser staircase is a unique and classy feature with the sophisticated stainless steel and glass railings adding a airness to the space The living room offers a modern gas fireplace, double patio doors, a mud room with a custom bench all leading to the low maintenance backyard, private deck and double detached garage. The upper floor features even more natural light with skylights, large windows, vaulted ceilings throughout, a large primary bedroom with custom built in's, a luxurious ensuite with heated tile floors, dual sinks, soaker tub, separate tiled shower, a generous custom walk in closet, truly a gorgeous place to relax at the end of the day. Two additional bedrooms, main bathroom with heated tiled floors and the upstairs laundry complete with a sink complete this level. The basement is fully developed with a large recreation room to entertain friends and family with a wet bar with fridge or have your personal gym at home. The large 4th bedroom and full bathroom is perfect for guest to be comfortable complete this level. Top this off with RI in floor heating, the double detached garage that is insulated & drywalled. The backyard is a tranquil peaceful low maintenance space to relax in, while the front landscaping is lush and welcoming with multiple established perennials, shrubs and trees. Come move in and put your feet up. Enjoy the quiet simple life with conven iences at your fingertips. Enjoy being able to walk to; The Glenmore Aquatic Center, the old and new Glenmore Athletic Park, River Park/Dog Park, Sandy Beach Park, Stu Peppard,(New Twin Areas Coming soon) Flames Community Arenas and Curling Club, Calgary Tennis Center, Lakeview Golf course, Bike downtown or to the Glenmore Reservoir with the Elbow River pathway, Highschool, or even Mount Royal University and great transit including the Max bus line. Easy access to Downtown, Crowchild, Glenmore and Stoney Trail. (id:60626)
Cir Realty
4641 203a Street
Langley, British Columbia
Pride of ownership is shown throughout this completely renovated family home in desirable "Creekside" on a quiet cul-de-sac close to parks, trails, schools & shopping. This functional 3-level split is perfect for entertaining! Covered front porch leads to a spacious foyer & dbl garage. Open living rm w/gas FP & formal dining w/French doors to your patio & outdoor kitchen. Renovated kitchen features waterfall quartz counters, bfast bar, s/s appls & ample cabinetry. Crown moldings, pot lights, and hardwood/tile flooring are found throughout. Kitchen overlooks the cozy family rm. Off the fam rm: home office, 2pc bath, laundry & mud rm w/tons of storage. 2nd access to a large covered patio, hot tub & SW-facing fenced yard. Upstairs: 3 spacious bdrms & 2 full baths incl primary w/WIC, ensuite w/dbl sinks & balcony. A/C & newer furnace included. OPEN HOUSE SUN JULY 13 11A-1PM (id:60626)
RE/MAX All Points Realty
516236 County Rd 124
Melancthon, Ontario
Escape The City To The Tranquility Of 16+ Acres Of Breathtaking Natural Beauty. A Sanctuary Where You Can Hike, Snowshoe, Or Snowmobile Right On Your Own Property As Well As Exploring Many Nearby Trails At Your Leisure. This Meticulously Maintained 3+1 Bdrms And 2 Bath. The Sunken Living Room With Large Front Window and Beautiful High Ceilings Creates An Inviting Ambiance, Perfect For Relaxation Or Entertaining. Cozy Up Next To The Vermont Casting Gas Fireplace In The Finished Basement That's Large Enough For The Whole Family. Large Above Ground Windows In The Rec Area As Well As The Extra Large 4th Bedroom. In Need Of An Office? No Problem, Use Your Imagination To Set Up An Awesome Office Space For Yourself Or To Share As There Is Plenty of Room. This Summer Entertain Friends And Family With Ease On The Expansive Party-Sized Deck, Ideal For Hosting Unforgettable BBQ Gatherings, While Watching The Kind Of Sunsets You Only See On Southern Vacations. The Kids Will Never Be Bored Canoeing, Swimming In Their Very Own Pond And Their Playground. Set Up The Side Field For a Game Of Soccer, Baseball, Volleyball As There's Plenty of Room. Don't Be Deceived By Its Exterior; This Home Is Larger Than It Looks, Offering Ample Space For All Your Needs As Well As High Speed Fibre Internet Up To 1GB Speed For Remote Work From Home. There's Truly Nothing Left To Do But Move In And Start Living Your Best Life In This Idyllic Retreat. And It's Literally Minutes From Shopping, Restaurants, Schools, Rec Centre, Library , Shelburne. Only A 15-Minute Drive To Orangeville And 45 Minutes To Brampton, Blue Mountain, And Wasaga Beach. (id:60626)
Land/max Realty Inc.
32237 Diamond Avenue
Mission, British Columbia
Land Assembly Opportunity. Total 7 homes in great condition. City of Mission's new NCP is underway designated the Hospital District. This project is located beside the hospital, and the city welcomes your input on the new NCP 6 story mixed use building. Commercial on the ground level + office/residential. Medical use oriented building. Seniors living or care facility. Bring your ideas and push for increased density. (id:60626)
Century 21 Coastal Realty Ltd.
32237 Diamond Avenue
Mission, British Columbia
Land Assembly Opportunity. Total 7 homes in great condition. City of Mission's new NCP is underway designated the Hospital District. This project is located beside the hospital, and the city welcomes your input on the new NCP 6 story mixed use building. Commercial on the ground level + office/residential. Medical use oriented building. Seniors living or care facility. Bring your ideas and push for increased density. (id:60626)
Century 21 Coastal Realty Ltd.
32251 Diamond Avenue
Mission, British Columbia
Land Assembly Opportunity. Total 7 individual homes in great condition. City of Mission's new NCP is underway designated the Hospital District. This project is located beside the hospital, and the city welcomes your input on the new NCP 6 story mixed use building. Commercial on the ground level + office/residential. Medical use oriented building. Seniors living or care facility. Bring your ideas and push for increased density. (id:60626)
Century 21 Coastal Realty Ltd.
32251 Diamond Avenue
Mission, British Columbia
Land Assembly Opportunity. Total 7 individual homes in great condition. City of Mission's new NCP is underway designated the Hospital District. This project is located beside the hospital, and the city welcomes your input on the new NCP 6 story mixed use building. Commercial on the ground level + office/residential. Medical use oriented building. Seniors living or care facility. Bring your ideas and push for increased density. (id:60626)
Century 21 Coastal Realty Ltd.
23 Mccormack Street
Toronto, Ontario
3 + 2 Bedroom Detached Home. Must See, Hardwood Floors Thru-Out, Pot Lights, Crown Molding, Tastefully Renovated, Beautiful Kitchen With Quartz Counter Top, Backsplash And Walk-Out To Deck And Backyard, Double Car Garage, Basement Apartment With Separate Entrance, Thermal Windows, Open Concept, Walk To Stockyards Mall & St Clair. Close To Hwy, Ttc. (id:60626)
Justo Inc.
5477 Norton Rd
Nanaimo, British Columbia
Welcome to this exceptional custom-built home in prestigious North Nanaimo, offering breathtaking 180-degree panoramic ocean views. This spacious 5-bedroom, 4-bathroom residence features a bright open-concept layout filled with natural light, ideal for comfortable family living and entertaining. The gourmet kitchen is a true showpiece, featuring custom maple cabinetry crafted from timber milled right on the property—adding warmth and elegance. A brand-new air conditioning system has been installed, ensuring year-round comfort. The home includes a roughed-in suite, providing potential for rental income or extended family accommodation. High-end finishes, thoughtful design, and stunning views make this home a rare find. Located close to top schools, shopping, and beaches, this is West Coast living at its finest. Don’t miss this opportunity to own a piece of paradise in one of Nanaimo’s most desirable neighbourhoods. (id:60626)
Exp Realty (Na)
4685 Scottswood Pl
Saanich, British Columbia
Welcome to 4685 Scottswood Place, a rare opportunity in the peaceful Scottswood Village enclave of Broadmead. This 2+ bed, 2-bath home offers well-designed one-level living perched above—a light-filled staircase leads to a southwest-facing space with a sunny, treehouse-like feel. The main floor features skylights, new large windows, hardwood floors, a renovated kitchen with stone counters and modern cabinetry, and updated bathrooms. The spacious, private primary suite offers a full ensuite and generous closet space. On the entry level, a flexible family room is ideal for guests, office, or media. Additional updates include Hunter Douglas blinds, a new roof, and deck. Set on a quiet cul-de-sac with mature landscaping, this low-maintenance home is steps to Lochside Elementary, McMinn Park, and Lochside Trail, and minutes to Mattick’s Farm, Broadmead Village, Saanich Commonwealth Pool, and only 15 minutes to UVic. A rare gem in one of Saanich’s most desirable neighbourhoods. (id:60626)
Royal LePage Coast Capital - Chatterton
88 Sunshine Drive
Richmond Hill, Ontario
Beautiful Detached Home in the Heart of Richmond Hill! Meticulously maintained and thoughtfully upgraded, this stunning detached home features 3 spacious bedrooms and 3 modern bathrooms. Located in a highly sought-after neighborhood, this move-in-ready gem boasts quality finishes and stylish updates throughout. Thousands Spent on Upgrades!!! * Key Features & Upgrades Include: * New Roof (2022): 30 boards replaced and fitted with a durable metal ventilator * Composite Deck (2021): Maintenance-free, complete with waterproof tape and metal screening * Elegant Professional Interlock (2023) * Energy-Efficient Windows (2018) * New Basement Flooring & Fresh Paint (2022) * Kitchen Cabinets Repainted with Stylish New Handles (2025) * New Fence Door (2023) * Smooth Ceilings on Main Floor & Second-Floor Hallway * Custom Built-In Closet in Primary Bedroom * Quartz Countertops (2019) * Upgraded Appliances: Dryer (2020), Washer (2015) * Brand-New Main Bathroom Vanity (2025). This beautifully upgraded home is perfect for families or investors looking for a turnkey opportunity in a prime location. Don't miss your chance--book your private showing today! (id:60626)
Right At Home Realty
375 Huntsmill Boulevard
Toronto, Ontario
Welcome to 375 Huntsmill Boulevard, a 3-bedroom, 2.5-bathroom home nestled in a vibrant Toronto community and conveniently located close to Public Transit, Highways, Schools and Recreation Activities. This charming residence features a custom kitchen with elegant cabinetry, perfect for home chefs and family gatherings. Enjoy a relaxing evening in the sunken Family Room or take advantage of the extra living space in the spacious, finished basement, which offers options for entertainment, a home office, a home gym, or guest accommodations. Ideally located close to amenities, including T&T Supermarket, Foody Mart, Pacific Mall, parks, golf course, and a variety of restaurants. A great family home ready for your touches, don't miss your chance to call it home. ** This is a linked property.** (id:60626)
Keller Williams Realty Centres
31 Chartwell Road
Toronto, Ontario
Seize The Opportunity To Own A Delightful Bungalow In The Coveted Stonegate-Queensway Area Of South Etobicoke! This Meticulously Maintained Home, Cherished By The Same Owners For Over 30 Years, Sits On A Generously Sized Lot That Offers A Serene Green Oasis Close To All Major Routes & Amenities, Including Highly Rated School. Boasting A Spacious, Sun-Drenched Living Room And Dining Room, This Residence Is Perfect For Both Relaxing And Entertaining. Unwind In A Finished Basement, With The Flexibility Of Additional Rooms To Be Used As You See Fit. Between The Homes' Condition And Abundance Of Space It Is An Ideal Choice For Families, Investors, Or Those Envisioning A New Build. Whether You're Seeking A Welcoming Family Retreat Or A Prime Investment Opportunity In A Sought-After Neighbourhood, This Bungalow Provides Endless Possibilities. Don't Miss Out On The Chance To Call This Charming Property Your Own! *Bonus - Free of Rental Contracts, Allowing You To Move In And Make It Your Own Without Any Hassle. **EXTRAS** Brand New High Efficiency Furnace & Mitsair Inverter AC (Transferrable Warranties), Wired/Monitored Alarm System, Security Camera System, Hot Tub, Central Vac (id:60626)
Manor Hill Realty Inc.
8587 Forest Gate Drive, Eastern Hillsides
Chilliwack, British Columbia
Welcome to a luxurious house with mountain views offering comfortable living in the demanding neighbourhood of Chilliwack. This home features spacious Living & Dining areas, a Family room with high ceiling. The gourmet kitchen is a chefs delight, featuring high-end appliances, elegant countertops, and plenty of storage space. Includes a spice kitchen. Upstairs 3 bedrooms with huge walk in closets and 1 Bedroom with full washroom in the basement for upstair use. 2 Bedroom legal suite. Excellent opportunity to own a LUXURIOUS LIVING!!! (id:60626)
Ypa Your Property Agent
130 Swanwick Avenue
Toronto, Ontario
Fantastic Beach property with fully waterproofed and newly finished basement, new full bath and separate entrance with income or in-law suite potential! The property has had a substantial makeover. This one stands out from the crowd with immaculate and tasteful finishes throughout, new flooring, clean smart finishes at every turn. This loved home exudes taste and style. There is nothing that would need to be done but move right in! This chic Beach retreat has everything you could ask for with classic Beach front porch, large eat in kitchen, sweet green space at the back, shared parking is currently exclusively used by the sellers, and also street parking is never an issue for guests! Incredible location, steps to Malvern (French Option), Adam Beck (French Option). A short 10 min walk to Danforth GO and Subway making the commute to the downtown core in 13 min! With over 80K in recent improvements, Substantial improvements in 2023 include new furnace, ac/heat pump, water heater, all appliances, new drains, full waterproofing, brand new basement with modern bathroom 2025, this one is a gem! Fab home inspection available via email. (id:60626)
Royal LePage Estate Realty
Lot 20 Anchor Road
Thorold, Ontario
Why spend your best years in the hustle and bustle of the city when you could be surrounded by peace and serenity with all of the same amenities you have come to love. Welcome to the heart of Niagara. Allanburg is a quaint little town situated just five minutes from Welland/Fonthill/Thorold/Niagara Falls/St. Catharines, and only 15 mins from Niagara on the Lake and Jordan Bench wine country. Surrounded by scenic country feels and bordering the Welland Canal this exciting new master planned community provides peace and serenity while being only minutes away from world class dining, wine and entertainment. Perfectly planned by one of Niagara's elite custom luxury home builders, with excellent lot sizes and a plethora of designs for inspiration, you have the opportunity to build the home of your dreams and choose everything from the outset of exterior design through the floor plan and right through the materials and finishes. We walk side by side with you to bring your vision to life! ***BUILD TO SUIT*** IMAGES ARE FOR INFORMATIONAL PURPOSES ONLY AND ARE FROM RECENT BUILDS FOR EXAMPLE OF STYLE AND QUALITY. HOME STILL TO BE BUILT TO YOUR SPECIFIC PREFERENCES. (id:60626)
Revel Realty Inc.

