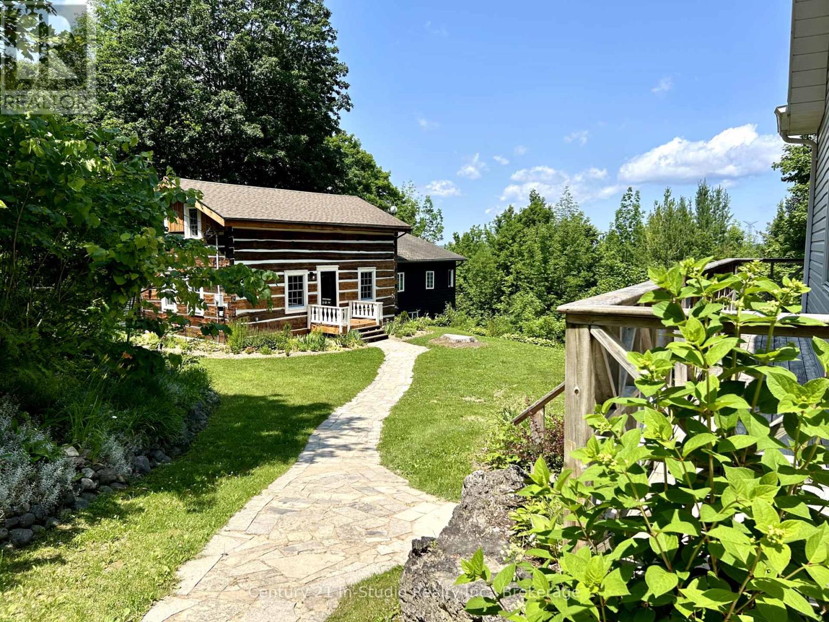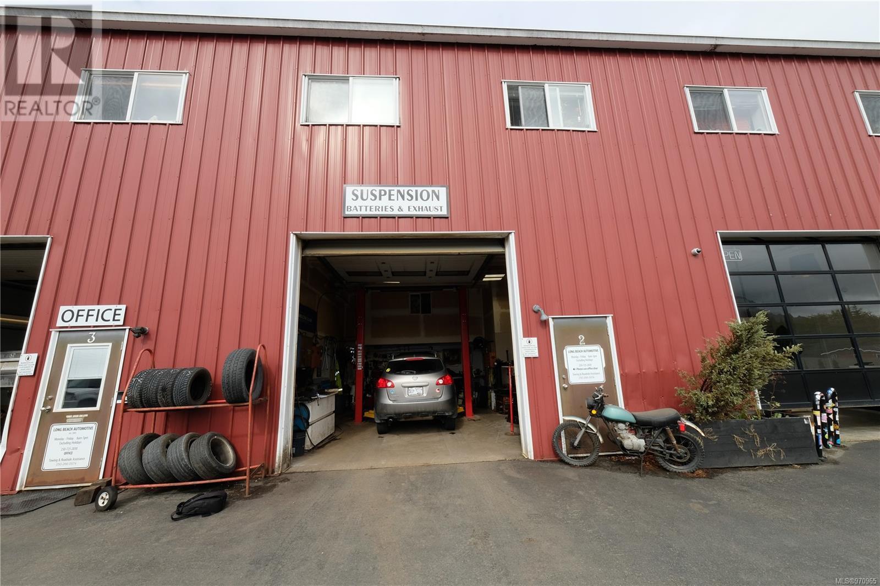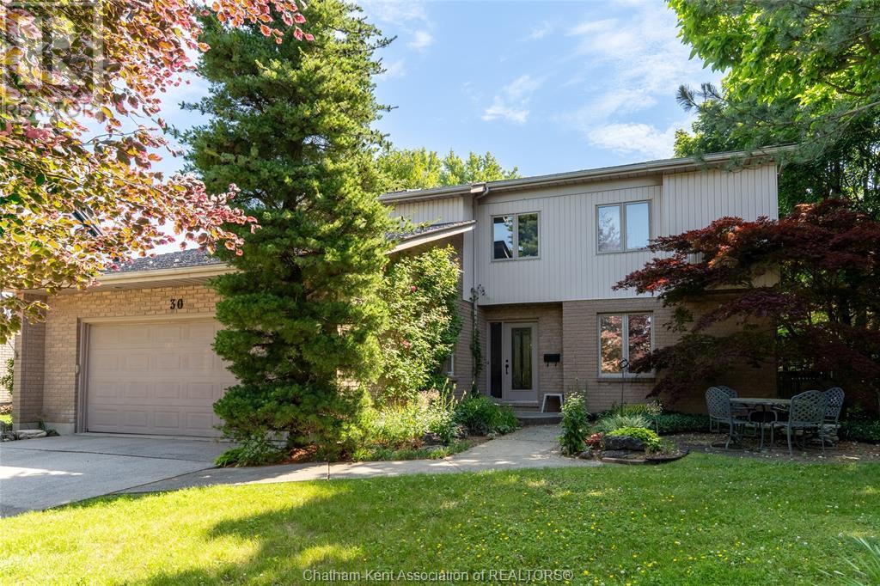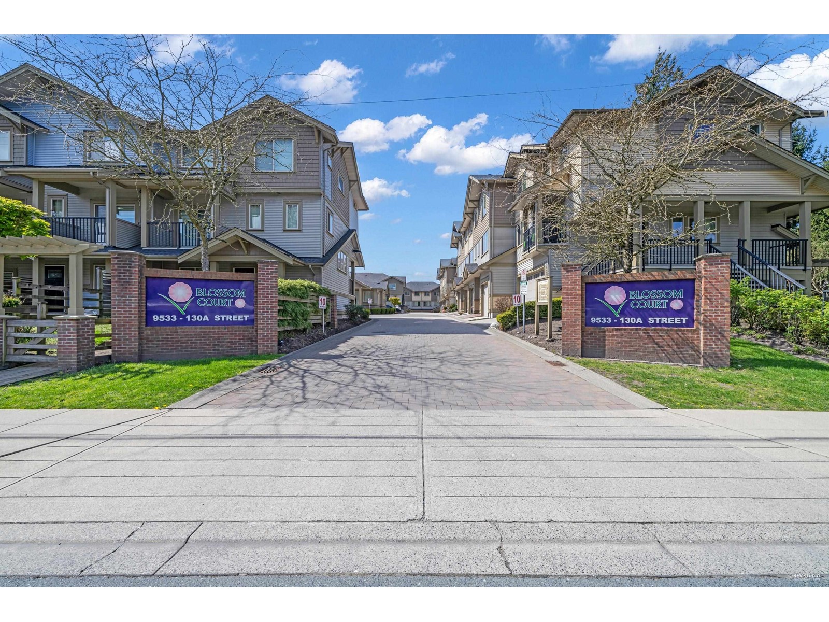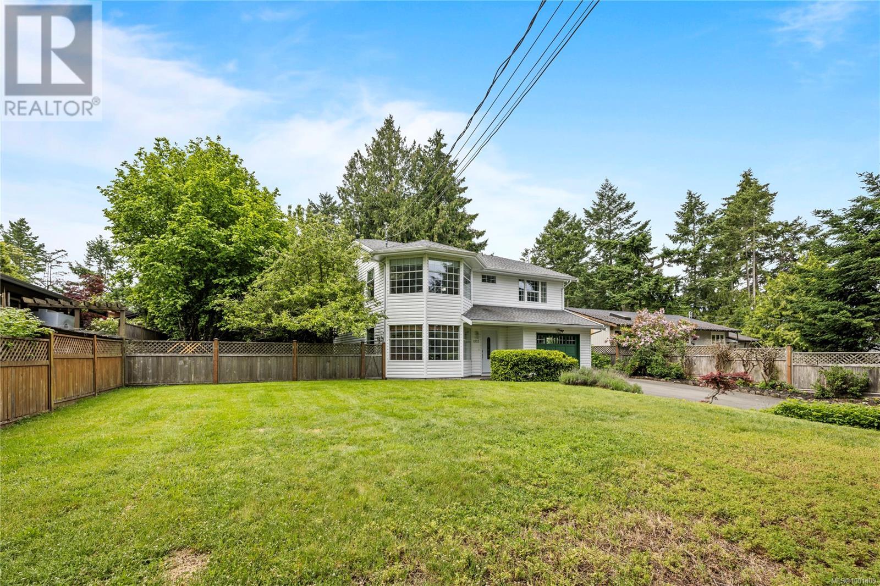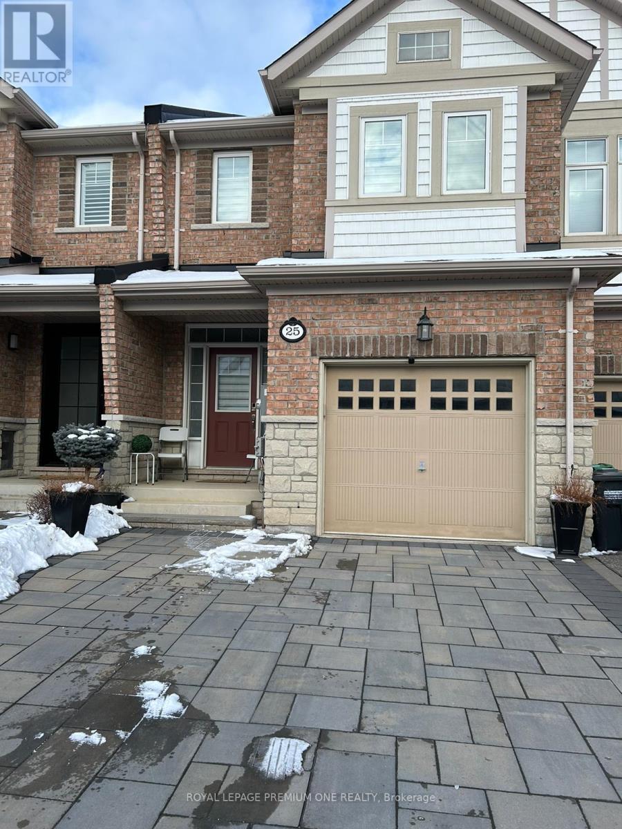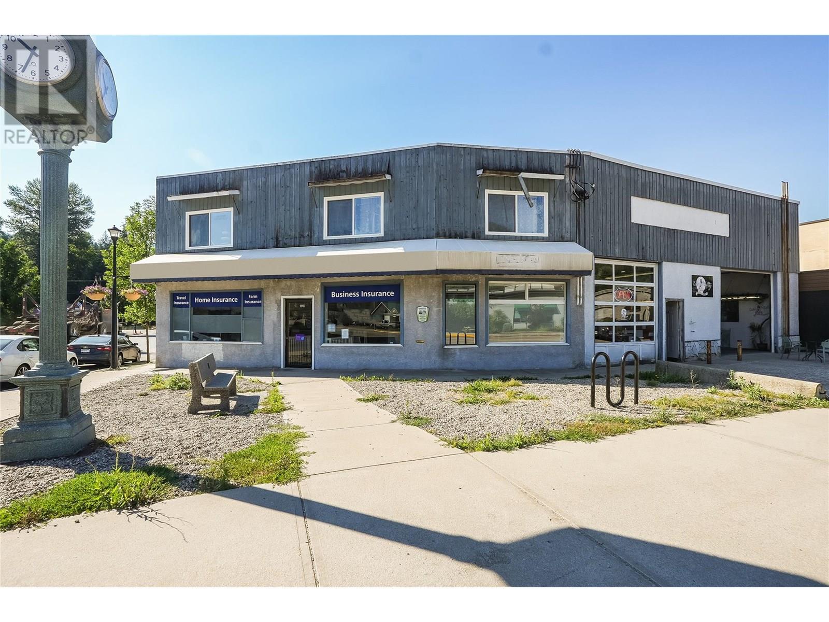2640 Sooke Rd
Langford, British Columbia
This thoughtfully designed home offers over 2,300 sq ft of finished space across two levels, including a spacious one-bedroom suite—ideal for extended family or added income. The main floor features a bright, open-concept living and dining area with a gas fireplace, three bedrooms, and access to a 25’ covered deck for year-round enjoyment. Downstairs includes a fifth bedroom—perfect as a home office or second suite bedroom—and a workshop, ideal for hobbies or remote work. The flexible layout supports multigenerational living or anyone needing more space. Additional highlights include a private yard, covered patio, two sheds, ample storage, fire pit, tons of parking plus RV parking. Just a 3-minute walk to Glen Lake, outdoor enthusiasts will love the proximity to lakes for swimming, paddling, hiking, and fishing. Whether you’re an active family or a nature lover, this location offers comfort, convenience, and lifestyle—just minutes to schools, shopping, and commuter routes. (id:60626)
Exp Realty
302051 Concession 2 Sdr
West Grey, Ontario
Tucked away on 16.1 peaceful acres near the 450-acre Allan Park Conservation Area, this updated log home with a modern addition combines rustic charm with contemporary comfort.The open-concept layout features 3+1 bedrooms and 2 full bathrooms, perfect for daily living or weekend getaways. The living space is highlighted by a cozy pellet stove (2024) and a renovated kitchen, complemented by new lighting, air conditioning, and fresh paint. The basement offers laundry, cold storage, and extra room for hobbies or guests. Recent updates include a pine-tarred exterior, new soffits, fascia, gables (2024), a new front door and porch (2024), and a spacious back deck. The home has also been fitted with a new pressure tank, UV and RO water systems, and a soft-water spigot. For outdoor enthusiasts, the property has extensive ATV and walking trails for hunting, mushroom foraging, and gardening. A fenced backyard (2024) is perfect for pets and children, while a 16' x 4' raised vegetable bed awaits your planting. The nearby Allan Park Conservation Area offers pond access and multi-use trails.The detached 2-car garage features a heated, insulated loft (2024), ideal for a studio or gym, and a concrete shed provides additional storage.Approximately 14 acres are enrolled in the Managed Forest Tax Incentive Program (MFTIP), reducing property taxes by approximately 40%. Conveniently located just 10 minutes from Durham or Hanover, this home offers a unique opportunity to enjoy nature without sacrificing modern comforts. Schedule a showing today! (id:60626)
Century 21 In-Studio Realty Inc.
2 671 Industrial Way
Tofino, British Columbia
Rare opportunity to be an owner of one of the versatile commercial units on Industrial Way, offering commercial space with residential above. This 2330sq ft unit offers a ground level commercial space with 2 bedroom caretaker suite above. The commercial bay has a connecting door leading to an illegal non-conforming studio suite, which has an upper-level bonus room & laundry. The two-bedroom 1 bath upstairs residential unit is accessed by a rear stairway and boasts a large west facing balcony, great for soaking up the afternoon sun. The spacious upper unit also enjoys fantastic views of the mountains with glimpses of the inlet. Industrial Way is home to many popular local businesses making it a bustling commercial node located midway between downtown Tofino and the beaches. Some of the many permitted uses are manufacturing, processing, assembly, repair and finishing of products, retail sales ancillary to a warehousing, wholesaling or manufacturing function, trade contractor workshops, mini storage, and more. All spaces are currently tenant occupied. The automotive business/supplies occupying the commercial bay is not part of the sale. Don’t miss out on this chance to own a place you can live in and run a business out of, these sought after units don’t come up often!! Email tia@realestatetofino.ca for more info. See commercial listing MLS #971759 (id:60626)
RE/MAX Mid-Island Realty (Tfno)
2 671 Industrial Way
Tofino, British Columbia
Rare opportunity to be an owner of one of the versatile commercial units on Industrial Way, offering commercial space with residential above. This 2330sq ft unit offers a ground level commercial space with 2 bedroom caretaker suite above. The commercial bay has a connecting door leading to an illegal non-conforming studio suite, which has an upper-level bonus room & laundry. The two-bedroom 1 bath upstairs residential unit is accessed by a rear stairway and boasts a large west facing balcony, great for soaking up the afternoon sun. The spacious upper unit also enjoys fantastic views of the mountains with glimpses of the inlet. Industrial Way is home to many popular local businesses making it a bustling commercial node located midway between downtown Tofino and the beaches. Some of the many permitted uses are manufacturing, processing, assembly, repair and finishing of products, retail sales ancillary to a warehousing, wholesaling or manufacturing function, trade contractor workshops, mini storage, and more. All spaces are currently tenant occupied. The automotive business/supplies occupying the commercial bay is not part of the sale. Don’t miss out on this chance to own a place you can live in and run a business out of, these sought after units don’t come up often!! Email tia@realestatetofino.ca for more info. See residential listing MLS# 970965 (id:60626)
RE/MAX Mid-Island Realty (Tfno)
237 Hickory Beach Road
Kawartha Lakes, Ontario
Nestled in the serene landscapes of Sturgeon Point, this 107-acre farm is a unique blend of rural charm and functional farmland. Boasting approximately 40 workable acres, the property is well-equipped with a classic bank barn, ideal for livestock or storage, and a large chicken coop/pig pen, complete with hydro access for ease of operation. For equestrian enthusiasts or livestock needs, the property includes fully fenced paddocks and an additional expansive storage building, providing ample space for equipment. The main residence exudes a welcoming atmosphere, featuring a double-car attached garage and an inviting, updated kitchen complete with stainless steel appliances and a spacious eat-up island perfect for family gatherings or casual dining. The large, sunlit living room offers breathtaking views over the fields, while the formal dining room has a convenient walkout to a deck, ideal for outdoor entertaining. A versatile main-floor den, with an attached powder room and private walkout, could easily serve as a main floor bedroom, home office, or guest suite. Upstairs, the home offers four bedrooms, ensuring plenty of space for family or guests. This property combines the tranquility of country living with practical amenities, making it ideal for both agricultural pursuits and a comfortable lifestyle. New A/C 2020. (id:60626)
RE/MAX All-Stars Realty Inc.
30 Cramar Crescent
Chatham, Ontario
This is your opportunity to live in Chatham’s highly regarded Birkshire Estates. Offered for the first time, this 2600 sqft custom built “saltbox” style home is situated on a generous 0.38 acre lot on a quiet cul-de-sac. Oak hardwood floors throughout the main/upper level, travertine floors, granite countertops and Cherry cabinets tastefully tie together and accent the living spaces throughout. Upstairs, the 200+ sqft primary bedroom feat. ensuite, walk-in closet and vaulted ceiling with east facing windows for morning sunshine. Two additional bedrooms and a 4pc bathroom round out this comfortable living space. The second floor balcony overlooks the spacious dining and living room area, featuring a soaring single-pitch vaulted ceiling, a gas fireplace and an abundance of natural light from skylights and windows overlooking the backyard. The open concept kitchen features exceptional custom Cherry cabinets, granite countertops and high end appliances with a convenient island for easy meals and family time. The adjacent family room offers a second gas fireplace, vaulted ceiling and large built-in entertainment unit. Both the living and family room offer entry to the 3-season sunroom, a perfect place to enjoy morning sunshine and views of the pond/waterfall, and beautiful landscaping with trees and perennials. 6-car concrete driveway leads to the oversized 2 car attached garage with interior entry to the mudroom/main floor laundry and 2pc bathroom adjacent to the kitchen. The basement has a finished office, fitness room, storage areas and a 500 sqft workshop. At the left side of the house, a 10’x6’ shed and large private patio area conveniently accessed from the kitchen or front gate. Additional features include 50 year steel roof, hardwood blinds, high eff. heatpump/furnace (2023), alarm system, central vac and more. This home has been exceptionally cared for and is filled with unmatched character and charm throughout. Call the listing agent today to see it in person. (id:60626)
Royal LePage Peifer Realty Brokerage
13 9533 130a Street
Surrey, British Columbia
Find detached home feeling in this beautiful large CORNER townhouse with a HUGE backyard and side yard. Well maintained owner occupied home. This bright and spacious corner unit of 4 rooms & 3.5 baths boasts over 1800 sqft living space. Rare floor plan with two balconies and a privately fenced backyard. Main floor features Family Room, big Living & Dining room, Kitchen with s/s appliances - granite countertops. Upstairs has 3 bedrooms, 2 full bath & oversized walk-in closet. Downstairs has 4th room along with full bath and kitchen or bar space with separate entrance. Side-by-side garage& additional parkings on the street. 5 mins drive to Skytrain, 1 min walk to bus stop and shopping plaza. MUST SEE! Open House will be on May 3rd SAT from 2:00-4:00PM. (id:60626)
RE/MAX Crest Realty
1333 Carmel Pl
Nanoose Bay, British Columbia
Located in the sought-after Beachcomber neighbourhood of Nanoose Bay, this 5-bedroom, 2-bathroom home offers room to grow, play, and connect. Upstairs you'll find three bright bedrooms and a generous 4pc bathroom, while the lower level offers two more bedrooms, a second full bath, and its own entrance, ideal for extended family, a guest suite, or even a cozy home office setup. Recent upgrade include a new roof (2021), updated kitchen appliances, and a new hot water tank which mean you can move in without the usual ''fix-it list.'' The backyard? Fully fenced with apple and cherry trees, it’s a little paradise for barefoot summers, family BBQs, and kids or pups to run wild and free. Beachcomber itself is something special with more than 15 public beach access points, the postcard-worthy Beachcomber Park sunsets, and a strong, welcoming community vibe that makes you feel instantly at home. If you're ready to trade traffic for tide pools and screen time for seaside adventures, this is the place to do it. (id:60626)
RE/MAX Anchor Realty (Qu)
67 Ontario Street
Clarington, Ontario
Distinguished Century Home C.1865.This exceptional residence seamlessly blends historic sophistication with modern conveniences. Ideally located within walking distance to schools, hospital and downtown Bmvlle, this thoughtfully maintained and elegantly restored family home feat. original character elements such as stained glass & transom windows, high ceilings, tall baseboards, detailed moldings, and built-in cabinetry. Enjoy spacious principal rooms, a formal, open concept living and dining area, and a stunning family room with a cozy gas fireplace. The huge, updated, eat in country kitchen is a show stopper boasting quartz countertops, stainless steel appliances, a walkout to a covered porch and private backyard. Upstairs, you'll find 3 generously sized bedrooms an office(playroom or 4th bedroom?) & beautifully renovated bathroom, including heated floors for added comfort. A truly rare opportunity to own a timeless home with the perfect blend of classic elegance and contemporary living. Additional finished basement offers a second family room, gorgeous laundry and dog washing station! (id:60626)
Our Neighbourhood Realty Inc.
1161 Upper Thames Drive
Woodstock, Ontario
A Beautiful and well maintained 4+2 BED and 3.5 Bath, Detached Home with 2 kitchens, 2 laundries, separate family room and fully finished Basement with separate Entrance and total 4 parking spaces available for sale in Quiet neighbourhood of Woodstock. Upon Entrance through the double door, carpet-free main floor features a foyer leading to powder room, an open concept Huge Living room with Dining room to accommodate 8 pax Dinning Table. It also features a spacious and bright Family room with Fireplace ,Breakfast room and an open concept kitchen with S/S Appliances with newly installed Quartz counter tops, tiled backsplash with plenty of kitchen cabinets. Sliding door opens from Breakfast area to Fully-fenced and well-landscaped huge back yard with concrete patio. Hardwood stairs leading to the 2nd floor featuring Master B/R with 5 pc Ensuite Bath including double Vanity, standing shower along with the Bath Tub and a huge walk-in closet. 3 more good size bedrooms with spacious closets with 4 pc family bathroom. Very convenient second floor laundry room.Fully finished legal Basement with separate Entrance boasts 2 spacious bedrooms with a 3-pc Bathroom, a wide open kitchen with new SS Appliances , breakfast Bar, laundry room, cold and storage room. Conveniently located at a few minutes from Schools, Parks, Bus stops, trails, Golf Course, coming up Gurudwara nearby, and a short drive to Highway 401 towards Waterloo. (id:60626)
Century 21 Right Time Real Estate Inc.
25 Vinewood Road
Caledon, Ontario
LOCATION, LOCATION, LOCATION! Welcome to this stunning 3-bedroom, 2.5-bathroom freehold townhome in the highly sought-after Southfields Village community. Featuring a thoughtfully designed layout, the open-concept kitchen flows seamlessly into the dining, breakfast, and family room area, all with a walkout to the backyard - perfect for entertaining or enjoying a summer BBQ! The spacious primary bedroom boasts a large walk-in closet and a private ensuite bath. This home is filled with updates, including an extended interlock driveway for added convenience. Ideally located near walking trails, schools, public transit and more, this home offers the perfect blend of comfort, style, and location. (id:60626)
Royal LePage Premium One Realty
1967 Columbia Gardens Road
Fruitvale, British Columbia
In the heart of downtown Fruitvale on a very high traffic corner sits this commercial mixed use building. Zoned C1 for many uses. It has 8 leasable units that are for the most part always full. 6 units are commercial businesses. One 2 bedroom + den and 1 bathroom apartment upstairs is quite spacious and has lots of natural light. Some tenant parking out back and plenty of street parking make this a highly desirable space for businesses. Are you looking for an investment in the Kootenays? This could be it... Call your REALTOR ® for more info today. (id:60626)
Century 21 Kootenay Homes (2018) Ltd


