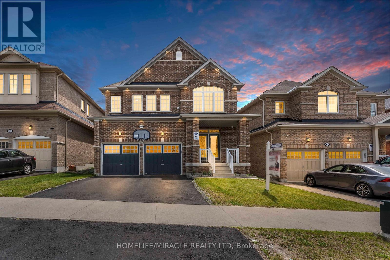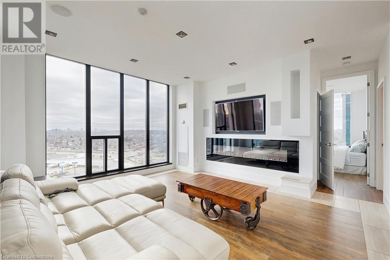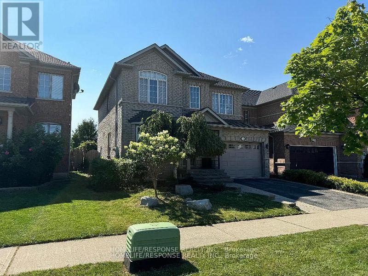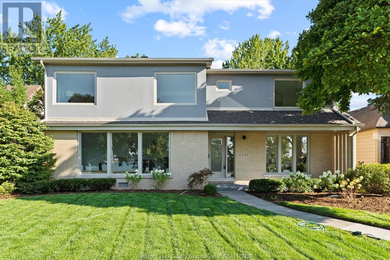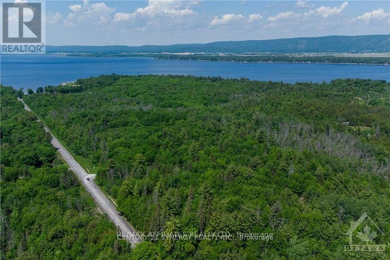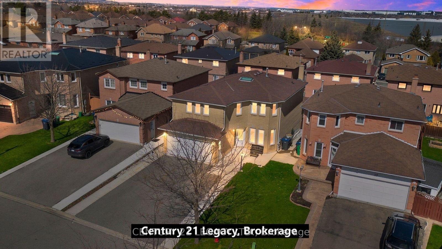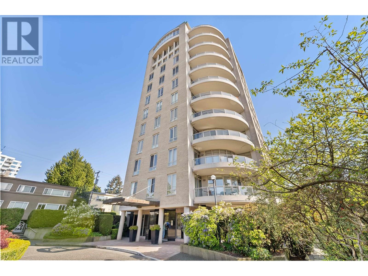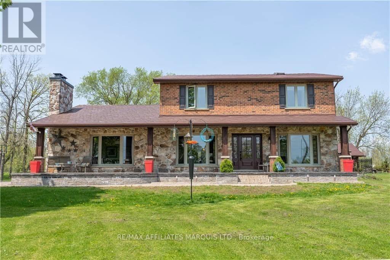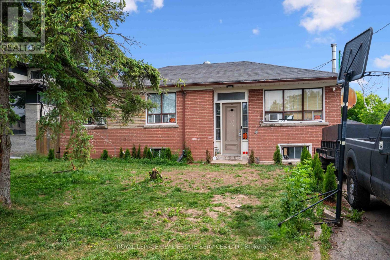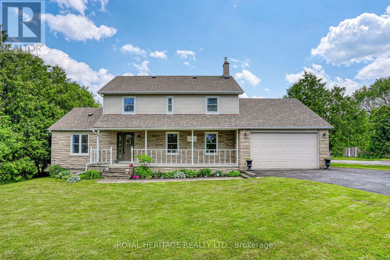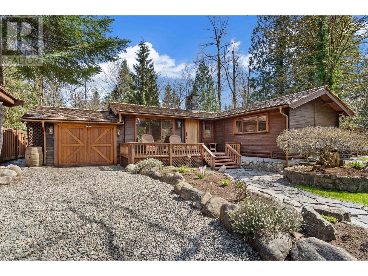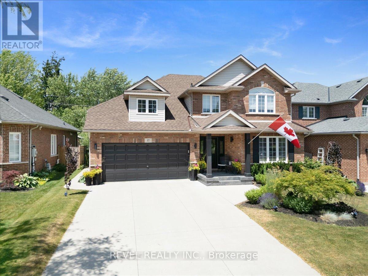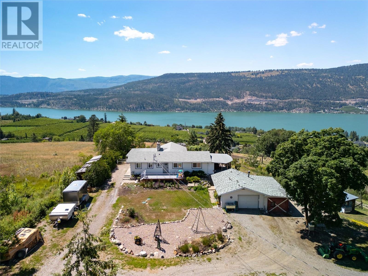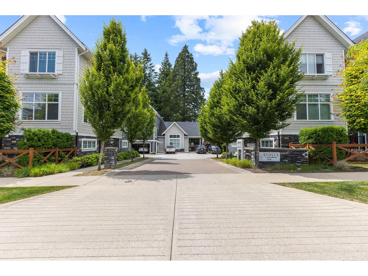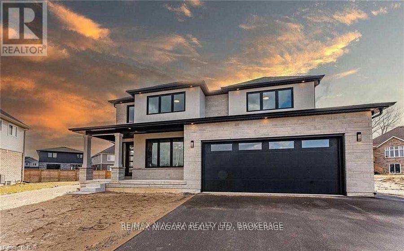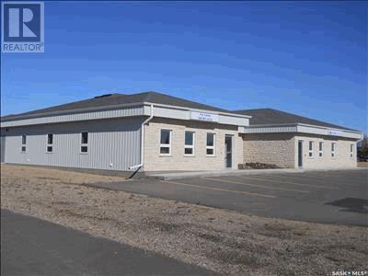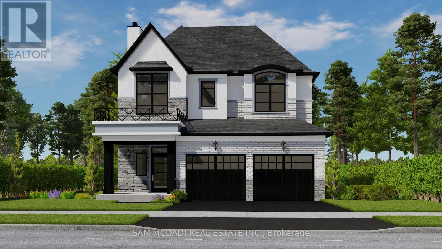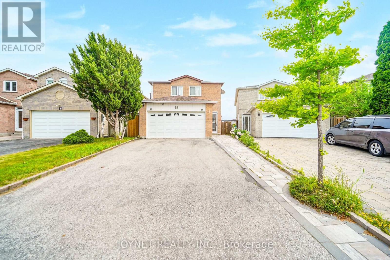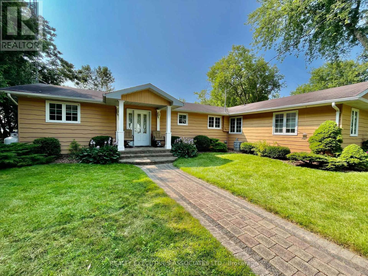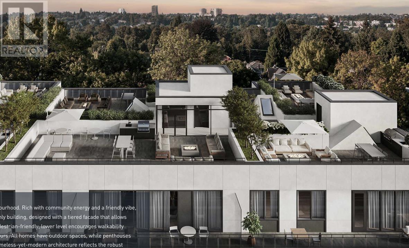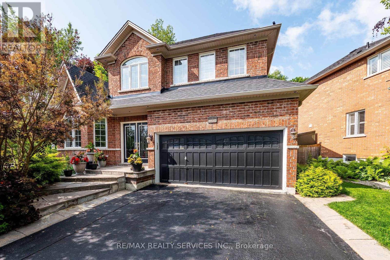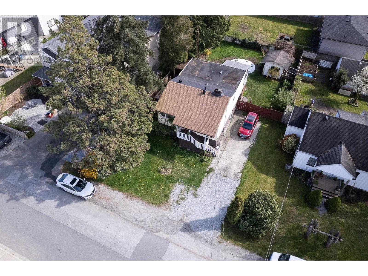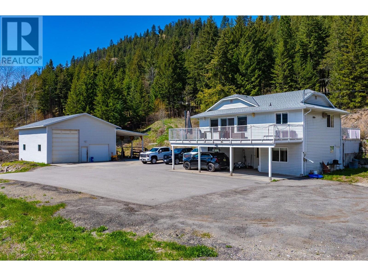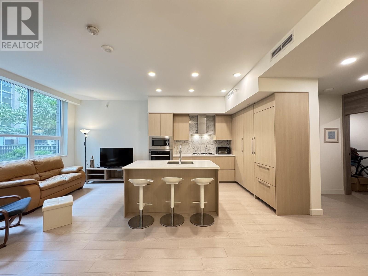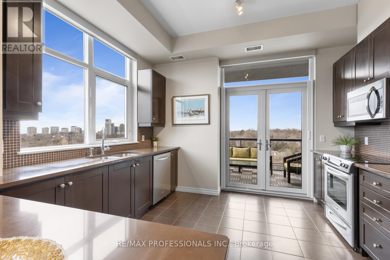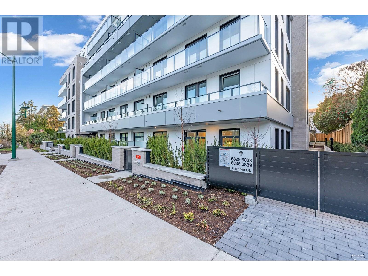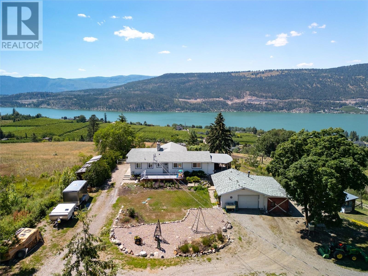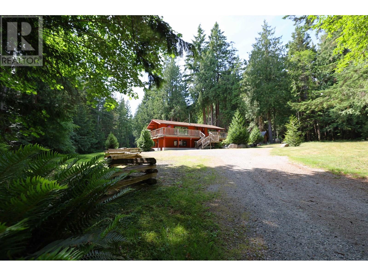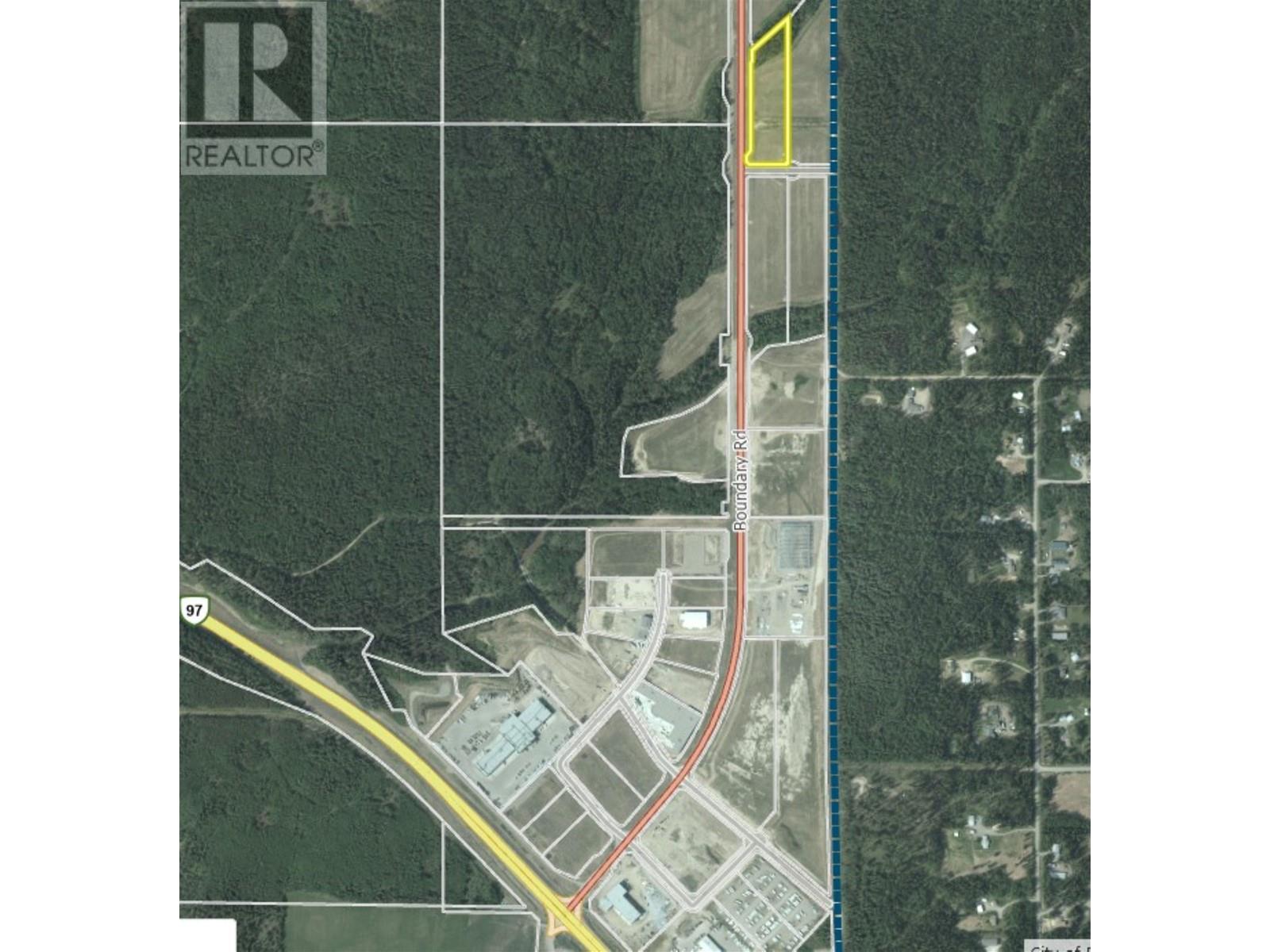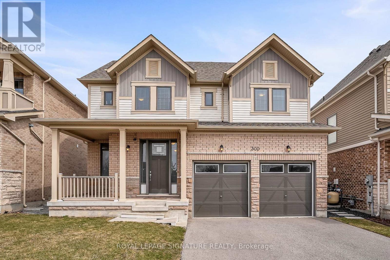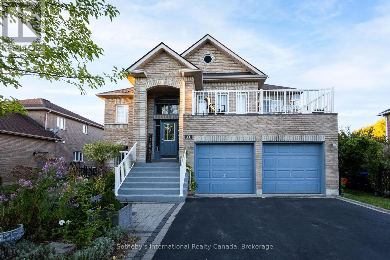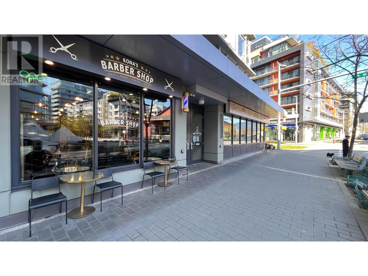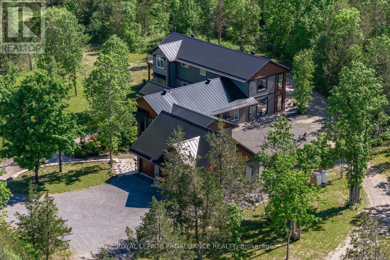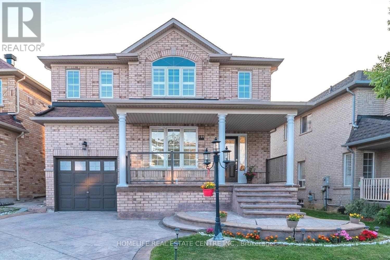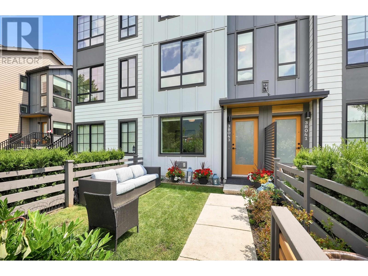925 Greenhill Avenue
Oshawa, Ontario
Beautifully Maintained 4-Bedroom Detached Home in Desirable Taunton Community Step into this bright, spacious, and thoughtfully designed home nestled in one of the most sought-after neighborhoods. Featuring a modern open-concept kitchen with sleek granite countertop, a breakfast bar, and a walkout to a large backyard complete with a spacious storage shed-perfect for outdoor living. 240V electrical point in garage for EV charging!The home offers distinct dining and living areas, giving you the flexibility to style each space to your taste. The inviting family room, centered around a cozy fireplace and open to the kitchen, is perfect for both relaxing nights in and lively gatherings. Retreat to the luxurious primary bedroom suite, which includes a generous 5-piece ensuite bath and huge closet. Upstairs, three additional well-sized bedrooms and two more bathrooms provide ample space and comfort for the entire family. Thousands Of Upgrades Including Iron Pickets, Dark Stain Hardwood, Taller Kitchen Uppers, Undermount Sink! Just 5 min to elementary and high schools, walking distance to Delpark Recreation Centre, close to Walmart, Home Depot, Real Canadian Superstore, several food joints and shopping plaza. This move-in ready gem is a must-see-don't miss your chance to call it home. Motivated seller! (id:60626)
Homelife/miracle Realty Ltd
2121 Lake Shore Boulevard W Unit# Uph2701
Etobicoke, Ontario
Discover unparalleled waterfront luxury in this exquisite 2-bedroom, 2-bathroom upper penthouse at Voyager I, 2121 Lakeshore Blvd W. Revel in stunning, panoramic views of Lake Ontario and Toronto’s iconic skyline from this rare UPH gem. The open concept layout dazzles with a gourmet kitchen, sleek cabinetry, and effortless flow into generous living spaces—perfect for entertaining or quiet evenings at home, including extensive upgrades such as, Hard wired smart home system with surround sound speakers, light up granite wall on entrance, sauna & jacuzzi, custom Jenn Air appliances & more! Step out onto private balconies from multiple vantage points to soak in captivating lake and city vistas. Spacious and refined with premium finishes, this retreat is elevated by 24/7 security and top-tier amenities like entertainment room, Gym, Pool & sauna . Nestled in vibrant Humber Bay Shores, you’re mere steps from boutique shopping, fine dining, transit, and the scenic Martin Goodman Trail (id:60626)
Real Broker Ontario Ltd.
3254 Mcdowell Drive
Mississauga, Ontario
Amazing 4 Bedroom + 4 Washroom Detached House in the Heart of Churchill Meadows. Great Layout. Family Room. Hardwood Flooring on the Main Level. living room and a family room , finished basement , great area with great schools , close to major malls and shops , easy access to hwy 401 and 403 , sun filled home with many upgrades , this one you can call home (id:60626)
Homelife/response Realty Inc.
2371 Riverside Drive West
Windsor, Ontario
This extraordinary home is nestled in a prime location on Riverside Drive W. with panoramic water views and is just steps away from the University of Windsor. 5 spacious bedrooms and 3.5 beautifully appointed bathrooms, including a luxurious ensuite, this home has been completely updated with premium materials and superior craftsmanship.Step into a bright and welcoming entryway that leads to an expansive living room featuring a cozy fireplace and beautiful views of the parks and waterfront. The huge formal dining room is perfect for hosting gatherings, while the modern kitchen is a chef's dream with granite countertops and exquisite cabinetry. The upper level offers 3 generous bedrooms, including a master suite with breathtaking water views that will leave you in awe. Outside, the property features a 2-car detached garage and additional parking for 3 cars at the rear. This home truly combines timeless elegance with modern conveniences, making it a rare gem in an unbeatable location. (id:60626)
Lc Platinum Realty Inc.
0 Armitage Avenue
Ottawa, Ontario
The dream of country living is possible, on this beautiful 85 acre plot, nestled between the Ottawa River and Eagle Creek, one of the regions premier golf courses. With two distinct elevations, 3/4 forested and 1/4 open meadow, there is potential here to build your ultimate family retreat. The property fronts on three different roads, Greenland, Armitage and Rock Forest and is conveniently located close to the bustling Port of Call marina, a short drive away from the community of Dunrobin. This gem of a property inspires you to lay down long term roots in your very own private paradise! (id:60626)
RE/MAX Affiliates Realty Ltd.
609 - 2727 Yonge Street
Toronto, Ontario
Welcome Home to the Residences of Lawrence Park! An elegant, well-proportioned, 1,400sqft split-plan, 2 beds, 2 full baths home offers a gorgeous West-facing view which drenches the atmosphere in beautiful sun that you can enjoy inside or out on your full-span balcony. Located in one of Torontos most desirable areas every amenity you can dream of is practically in walking distance. The Primary boasts a spacious oasis Ensuite bathroom, walk-in closet, and another entrance to the balcony. The separate & large dining room is perfect for your family dinners. The open-concept great-room/living room features an eat-in & efficient kitchen, loads of cupboard space, stainless steel fridge, stainless steel dishwasher, built-in wall oven & convection microwave, with a sleek, separate cooktop on custom stone counters. 2 Individual Heating & Cooling Units keep the home cool or warm in 2 zones for ultimate comfort. Plaster Crown Moulding adorns the ceilings incl coffered entrance details leading to the beautiful living spaces, making this home inviting & classic. The buildings stunning light-filled central atrium, w/ friendly & helpful residents, incl multiple elevators, mean your travels in & out are always stress-free, beautiful & quick. This well-managed & meticulously maintained boutique building offers an amazing Guest Suite, indoor pool, whirlpool, exercise room, large library, cards/bridge room & an incredible party room which opens to a roof-top terrace complete with gardens, plenty of seating & sunning areas, clean & free to use bbqs, w/ separate Kosher grills! Having only 7 floors, your new home also includes plenty of visitor parking underground, amazing 24-7 Concierge services, incredibly managed building, 1 parking space w/ a very large storage room in one location. Bonus includes a plug/power receptacle in the storage room for your extra freezer or fridge! Upgrades Include: Toilets, Vanity, KitchFaucet, Designer Light Fixtures, Custom Roller Blinds Living & Primary (id:60626)
RE/MAX Hallmark Realty Ltd.
19 Kirk Drive
Brampton, Ontario
Step into luxury and comfort with this exquisite 5+3 bedroom home nestled in a coveted neighborhood. It has upgraded, new oak staircase and hardwood flooring flows seamlessly throughout the house, renovated kitchen featuring sleek tiles, stainless appliances, and ambient pot lights, upgraded washrooms with standing showers. Beautiful 3 bedroom Basement with spacious one studio apartment which has full washrooms with Jacuzzi tub and 2 bedroom basement. 2 separate laundry one at main level and another Basement. Close to school ,plaza ,transit . Basement has good rental potential and separate enterance. (id:60626)
Century 21 Legacy Ltd.
701 5850 Balsam Street
Vancouver, British Columbia
Spacious Kerrisdale Condo Awaiting Your Vision! Presenting Unit 701 at The Claridge: a substantial 1644 square ft residence featuring 2 bedrooms, a versatile den, and 2 bathrooms. Benefit from the convenience of 2 parking stalls and a dedicated storage locker. With only two suites per floor, this is a unique opportunity to create your perfect Vancouver home. Bring your renovation ideas and transform this space! Walking distance to recreation shopping and dining. Meas. Approx. Buyer to verify if deemed important. Note some pictures show virtual staging. Showing by Appointment. (id:60626)
Royal LePage Westside
18521 County Road 19 Road
South Glengarry, Ontario
OPEN HOUSE JUNE 19th 5pm-7pm. There are homes that simply leave you speechlessand this is one of them. Perched gracefully on a hilltop along picturesque County Road 19, this executive-style residence offers 3 bedrooms, 4 bathrooms and over 2,500 square feet of exquisitely finished living space, where no detail has been overlooked and every inch reflects quality and pride of ownership. From the moment you arrive, youll be captivated by the curb appealenhanced by a high-end metal roof, manicured landscaping, and an elevated setting. Step inside to discover a home thats as luxurious as it is functional. The custom-designed kitchen is a showstopper with premium appliances, quartz countertops, and a massive walk-in pantry complete with its own prep zoneideal for entertaining or everyday ease. The living spaces are flooded with natural light thanks to updated windows and include a stunning 3-season sunroom that invites you to relax and soak in the views. All four bathrooms have been stylishly renovated, and the primary suite offers true retreat vibes with dual walk-in closets and a spa-inspired ensuite featuring a freestanding soaker tub and an oversized walk-in shower. Downstairs, the finished basement goes above and beyond with a sprawling rec room, a third bathroom complete with a sauna, and space for a fourth bedroom or home gym. The home also boasts an updated heating system, central air conditioning, and a Generac generator for ultimate peace of mind. Step outside into your private resortfeaturing a saltwater inground pool, Arctic Spa hot tub, extensive stonework, and a massive outdoor kitchen built for hosting in style. A heated attached double garage and an impressive 48x24 detached garage ensure ample space for vehicles, hobbies, and storage. This immaculate property is a rare blend of elegance, craftsmanship, and everyday comfort. (id:60626)
RE/MAX Affiliates Marquis Ltd.
451 Sandmere Place
Oakville, Ontario
EXCEPTIONAL BUILD OPPORTUNITY ON SANDMERE PLACE! Unlock the full potential of this prime 64' x 117' lot (approximately 0.17 acres), ideally situated in one of West Oakville's most desirable pockets. Nestled on a quiet street undergoing a stunning transformation of custom built luxury homes, this property offers a rare opportunity to design and build the residence of your dreams from the ground up. Zoned RL3-0, the lot provides generous development potential, making it ideal for an upscale home tailored to your unique lifestyle. The neighbourhood is known for its family-friendly charm, with top-rated schools, parks, shopping, and the lake nearby. Whether you're a builder, investor, or future homeowner, this is an incredible chance to create something truly exceptional in a high-demand Oakville location. Opportunities like this are rare - don't miss your chance to make your mark on Sandmere Place! (id:60626)
Royal LePage Real Estate Services Ltd.
811 Third Concession Road
Pickering, Ontario
**Country Living in the City!!! Welcome to the best of both worldsspace, privacy, and tranquility on a beautifully maintained 1/3-acre lot, just minutes from shopping, amenities, and highway access. This 4-bedroom detached home offers a bright and spacious main floor layout with two walkouts to a large deck, perfect for entertaining or enjoying peaceful views of the expansive backyard. Upstairs, you'll find four generously sized bedrooms, ideal for families or guests. The recently finished basement features a large open-concept rec room with a built-in bar, perfect for relaxing or hosting. Additional highlights include ample storage, a large cold cellar, and a true sense of warmth and comfort throughout. Extras include all appliances and all gym equipment located in the basement. A rare opportunity to enjoy the charm of country living without sacrificing city conveniencedont miss out! (id:60626)
Royal Heritage Realty Ltd.
1 Kennedy Boulevard
New Tecumseth, Ontario
Introducing a rare opportunity to own the only corner River Maple model ever built in the Treetops community of Alliston. This exceptional 4+2 bedroom, 5-bathroom home offers over 4,200 sq ft of finished living space, including a permtted 2-bedroom basement apartment with ensuite laundry that was meticulously construced by the builder. Perfect for multigenerational living or generating rental income. Situated on a premium lot, the property boasts quality upgrades and accommodates parking for more than 8 vehicles.Step into a sunlit, open-concept layout featuring soaring ceilings, a chefs kitchen with granite countertops and stainless steel appliances, and expansive living and dining areas designed for both comfort and entertaining. Large windows flood the home with natural light, creating a warm and inviting atmosphere. Located in the heart of the Treetops master-planned community, residents enjoy access to over 7 kilometers of walking and biking trails, a 7-acre park with splash pads, and proximity to top-rated schools, shopping centers, and recreational facilities. Golf enthusiasts will appreciate the nearby Nottawasaga Inn Resort and Woodington Lake Golf Club, offering premier golfing experiences. Commuters benefit from easy access to Highway 400 and the Bradford GO Station, ensuring seamless travel to Toronto and surrounding areas. Whether you're an investor seeking a high cap rate, a family desiring ample space, or someone looking for a home that combines luxury with functionality, 1 Kennedy Blvd delivers on all fronts. This vacant property is move-in ready and poised to become your dream home. (id:60626)
Century 21 B.j. Roth Realty Ltd.
13366 233rd Street
Maple Ridge, British Columbia
A rare gem on the North Alouette River-this 2 bed, 1 bath log home sits on a beautifully manicured ¼ acre. Vaulted ceilings, oversized windows, and wood French doors open to a large deck with stunning river views. A feature stone fireplace anchors the living room, while the kitchen impresses with a high-end, vintage-style stove and fridge. Enjoy quiet mornings in the custom gazebo with swing, or entertain by the stone patio and firepit. Meticulous landscaping, winding stone paths, and private stairs to the river´s edge complete this tranquil, storybook setting. A must-see! (id:60626)
Stonehaus Realty Corp.
17 Michaela Crescent
Pelham, Ontario
Welcome to your new luxurious home located in the sought-after location of Fonthill; This home is Gorgeous, Meticulously maintained, recently updated top to bottom and the definition of absolute luxury. This home offers a property that has been professionally landscaped, both front and back, a huge fenced rear with a heated, Salt-Water in-ground pool (2022) with advanced pump, Pool House, Pergola & 'party platform', perfect for hosting your next get-together in your new oasis of a backyard. The home offers upgrades such as Jacuzzi tub, extra kitchen storage and Glass Shower, Glass Railings, Gas Fireplace, New Windows, Hardwood Flooring, Central Vacuum, New Light Fixtures throughout, 36" Gas Stove and New Appliances Plus so so much more! The Finished Basement features more bedrooms and offers a gorgeously finished Rec-Room complete with Engineered Hardwood perfect for a growing family or in-law suite. The Home is Energy Efficient, Has a new Furnace, A/C System and 7 year old FibreGlass Shingled Roof! Other upgrades include Concrete Driveway, Iron self-closing Gates, Double Car Garage with Automatic Door Opener & option to add another bedroom over the Garage where space is still unfinished so there is area to expand here. Lastly, it is also in a fantastic location only an hour-six to Toronto, 20 minutes to Niagara Falls, 30 Minutes to the US Border! This property will not disappoint and is ready for you to call home! (id:60626)
Revel Realty Inc.
363 Waterbury Crescent
Scugog, Ontario
PICTURE YOURSELF LIVING IN THIS SPECIAL QUIET ADULT COMMUNITY. This stunning sunlit Grand Hampton Model walkout bungalow boasts approximately 1760 sq ft, plus newly finished basement flooring. Grand living & dining room with large windows, New California shutters ideal for entertaining. Many upgrades throughout, with new Hardwood flooring on the main. This residence & community allows you to downsize in convenience with treed walkout to greenspace. The main floor boasts a luxurious primary bedroom with a walk-in closet and a sumptuous 3-piece ensuite. The bright and airy combination Kitchen/Family room features a cozy gas fireplace with sliding doors to your large deck. Finished basement gives you additional living with 2 extra bedrooms, a large Recroom with bar, gas fireplace and walkout to backyard and greenspace. (id:60626)
Urban Avenue Realty Ltd.
3461 30 Street Ne
Salmon Arm, British Columbia
A rare gem in City limits, this stunning custom built home with almost 10 acres is a must see! A very private acreage that is a beautiful mixture of pasture and mature trees, a park like setting including a water feature creating an oasis for anyone who steps onto the property. Custom built in 1994 for a couple who had a dream to build something special and unique featuring a country style wrap around porch, lots of windows and has a very welcoming feel when you enter the property, this home has 1 bedroom on the main and 1 full bath, laundry, sunroom, cold cellar, crawl space, country kitchen with solid hickory cabinets, a gas stove and a dumb waiter to bring up your afternoon tea and a living/ dining room including a piano. The custom designed floating staircase leads the way to the large open family room to use for your enjoyment featuring a grand piano, beautiful vaulted pine ceiling and office nook with lots of windows, primary bedroom with a large walk-In closet and a 4 piece ensuite, and cute little deck. New roof in 2024 on the house and garage, the HWT and all the plumbing has also been replaced. Nice outbuildings including a Large 49'X18 Equipment Shed, 17'X12 Carport, 17'X11 Garden shed, and the 24'X22 Garage/ Workshop with 10' Ceilings. The property is also accessed from 28th Street and zoning allows for a second residence. Only 1 hour from Kelowna International Airport. So many great possibilities with this amazing property, would be ideal for equestrian! (id:60626)
Coldwell Banker Executives Realty
14024 Talbot Road
Lake Country, British Columbia
Lake view acreage with an incredible amount of potential for hobby farm enthusiasts! 3-acres of established gardens, bee hives & a chicken coop, create a self-sustaining paradise. The home features a spacious & airy living room which flows seamlessly to a deck space offering panoramic lake views of both Wood & Kalamalka Lake. The three bedrooms are fantastic for a family or hosting guests! Discover the versatility & exciting potential of the 1500 square foot Quonset (secondary dwelling) on this unique acreage, complete with a summer kitchen, storage & living spaces. Whether you're looking for functional space to expand your farm's operations or a creative retreat, this structure offers endless possibilities. The lower portion of the property is deer-fenced, offering protection for crops. The greenhouse is a gardener's delight, ensuring lush fruits & vegetables. The chickens bring in a steady supply of fresh eggs & create more potential income. The full-size industrial cooler adds to the convenience of potential hobby farm sales. As such, the property currently benefits from farm status property taxes. Watch the sunset over the west side of the lake in the evenings & relish in the peaceful privacy of this property. Living in the heart of Oyama, just minutes away from all essentials, yet enveloped in the tranquility of rural living. This property invites you to create the lifestyle of your dreams. Local Oyama amenities include OKF Grill, Gatzkes Orchard & the rail trail. (id:60626)
RE/MAX Kelowna - Stone Sisters
20 2239 164a Street
Surrey, British Columbia
Exciting opportunity in sought-after MORGAN/GRANDVIEW HEIGHTS! This spacious 4 BED + 3.5 BATH air conditioned townhome offers 2,427 SF of well-designed living, ideal for multigenerational families. Enjoy a rare SIDE-BY-SIDE DOUBLE GARAGE and BRIGHT, open-concept layout with generous kitchen, eating, and family areas perfect for hosting family gatherings or daily meals. A PRIVATE BALCONY with no direct-facing neighbours offers serene relaxation. Upstairs features 3 large bedrooms, 2 full baths, and a laundry room with sink and storage. Ground-level bedroom with a full bath is ideal for elders or guests. Close to TOP RANKED Edgewood Elementary, Grandview Secondary and coveted Southridge Private school. Walk to shops, dining & transit this one checks every box! (id:60626)
The Agency White Rock
48 Lawrence Avenue
Springwater, Ontario
EXPANSIVE ESTATE HOME IN A SERENE NEIGHBOURHOOD WITH LUSH LANDSCAPING & SIGNIFICANT UPGRADES! This beautifully maintained 2-storey home sits on a generous 98 x 154 ft lot in a prestigious estate neighbourhood, surrounded by other exceptional properties and mature trees that provide a sense of privacy. Located in a picturesque community with easy access to parks, scenic trails, skiing, and top-rated schools, this home offers an ideal lifestyle for families. The timeless brick exterior, black-framed windows, vibrant perennial gardens, double garage, and expansive driveway create a striking first impression. Step inside to nearly 3,900 sq ft of finished living space, thoughtfully designed for everyday comfort and entertaining. The bright kitchen features sleek white cabinetry, a large island with seating, built-in appliances, and a sunny breakfast area. Enjoy a warm and welcoming family room with a cozy fireplace, as well as a combined formal living and dining area for special gatherings. The main floor office provides a quiet, dedicated space for remote work or study. Upstairs, youll find five spacious bedrooms and three bathrooms, including a large primary suite with double door entry, a walk-in closet, and a 4-piece ensuite. The partially finished basement includes a completed bedroom, and provides additional space to customize for a home gym, rec room, or extra living area. The beautifully landscaped backyard presents a spacious stone patio, ideal for outdoor dining and entertaining, all surrounded by lush greenery. Thoughtful updates completed over the years include the air conditioning system (2021), furnace, roof, eavestroughs, downspouts, soffits with lighting, fascia, gutters, all windows (2021), inground irrigation, water softener, water heater (2024) and central vacuum system. A rare opportunity to enjoy elegance, space, and functionality in a peaceful estate setting! (id:60626)
RE/MAX Hallmark Peggy Hill Group Realty
2782 Canadiana Court W
Fort Erie, Ontario
TO BE BUILT!! Crafted by the esteemed Tower Ridge Homes, welcome to this exquisite new build in the desirable community of Black Creek within the city of Fort Erie. This custom home combines luxury, comfort, and modern living with meticulous attention to detail. Key Features: Elegant Flooring: Enjoy the timeless beauty of hardwood and tile flooring throughout the main and second levels, Quartz countertops grace every surface, including the kitchen, bathrooms, and laundry room, rough-ins for an alarm system and central vacuum, custom-designed walk-in closet, Spa-Like Bathrooms: Indulge in the luxurious tile showers in both the ensuite and main floor baths. Outdoor Living: The oversized deck offers both covered and uncovered areas, perfect for entertaining or relaxing while enjoying the beautiful surroundings. Striking Exterior: The stone and stucco exterior is complemented by sleek black interior windows, offering a contemporary aesthetic. Modern Finishes: Glass railings on the stairs and a gas fireplace in the living area add to the home's modern charm. Convenient Features: A paved driveway ensures ample parking and ease of access. Optional Upgrades: Heated Garage: Keep your vehicles warm and protected with an optional heated garage. In-Ceiling Speakers: Enhance your home with an integrated sound system for an immersive audio experience. Security Enhancements: Upgrade to include cameras and a DVR for added peace of mind. Garage Flooring: Opt for polyaspartic floor coating in the garage for a sleek, durable finish. Outdoor Enhancements: Include a sprinkler system and landscape lighting to maintain a lush, well-lit yard. In-Floor Heating: Experience ultimate comfort with optional in-floor heating. This exceptional home offers a unique blend of luxury, style, and functionality. Don't miss the opportunity to make it yours. Experience the craftsmanship and quality that Tower Ridge Homes brings to every build. (id:60626)
RE/MAX Niagara Realty Ltd
283 Hamilton Road
Yorkton, Saskatchewan
This is a great opportunity to locate your retail/professional business, with great visibility to the high traffic Hamilton street that is located in Yorkton's major shopping district, along with multiple other professional business operations. The primary building is 5000/SF, wheelchair accessible, with 2 separate entrances to accommodate multiple business operations under the same roof. West side is approximately 1500/SF and has exposed flooring and to allow a new tenant/owner to install plumbing to suit business needs. The East side has approximately 3500/SF and is fully finished to accommodate office/professional services. The exterior of the property boasts a paved parking lot with ample parking for clients, as well as fenced compound with a 30x26/SF heated double garage with ample room for storage. Don't miss out on this great opportunity in a great location in Yorkton! Call today to book your private viewing. (id:60626)
RE/MAX Blue Chip Realty
Lot 2 - 18 Linden Lane
Grimsby, Ontario
Welcome to Hillside Manors an exclusive new custom home site, nestled at the base of the beautiful Niagara Escarpment on a Remarkable Quite Cul-De-Sac in Desired Pocket of the Charming & Quaint Town of Grimsby by Established Custom Builder, Cretaro Homes. Consisting of *ONLY 5* Detached Homes to be Built Offering 2 Storey & Bungalow Design Options. The Superb Location & Homes Deliver the Perfect Blend of Modern Design Living & Home Finishings with the Natural Beauty & Tranquility of the Surrounding Landscapes. Opportunity to Custom Tailor Your Design & Material Finishing Preferences to suit Your Needs. Whether you envision modern contemporary, transitional, farmhouse or classic traditional designs nestled in the superb location the possibilities are endless. The Homes Offer Beautiful Exterior Elevation Designs incorporating a Variety of Quality Building Materials. Interior Design Layouts Provide a Modern Open Concept Living Style, 2 Car Garages, Spacious Rooms, 9ft Main Floor Ceilings, Lovely Gourmet Kitchens Offering Various Colours & Door Style Designs, Kitchen Islands, Granite/Quartz Tops, Blend of Hardwood, Ceramic and Broadloom Flooring Options, Modern Millwork & Hardware Options, Contemporary Lighting & Plumbing Fixtures, Glass Enclosed Showers, Pot Lights a Full Open Basement with Cold Room & More. Hillside Manors will Deliver Stunning Homes in a Truly Amazing Location. Enjoy Escarpment Views, Scenic Trails, Wineries, Local Farms, Enjoy Water Sports along the Beaches & Beautiful Waterfront Trails & Parks, Marinas, Conservation Parks, Great Schools, Boutique Local Shops & Restaurants, Major Shopping Centres & Steps to Picturesque and Charming Downtown Centre. Ideal for Commuters with Quick Access to QEW Highway & Easily Access the Niagara Region & GO Station Options into Toronto & Future Grimsby GO station nearby. Just a Wonderful Place to Call Home. Don't miss this opportunity to be part of a community that values nature, history, and a high quality of life. (id:60626)
Sam Mcdadi Real Estate Inc.
7 Jaffray Road
Markham, Ontario
Stunning Executive Home with 3 Spacious Bedrooms, Each Featuring Its Own 3-Piece Ensuite, Situated in the Highly Sought-After Milliken Mills East Community. This rare, impeccably maintained property welcomes you with a charming garden, a generous backyard, and an open-concept layout filled with natural light. The bright and airy family room boasts a gas fireplace, and the modern kitchen offers a breakfast area along with upgraded cabinetry, countertops, and back-splash. Step out into the expansive backyard ideal for entertaining, barbecues, and family gatherings. All bedrooms include functional closets and ample space. The professionally finished basement features two additional bedrooms, a 3-piece bathroom, and a large recreation room. Prime location with strong rental potential! This turnkey home offers a perfect blend of comfort, elegance, and convenience. Walk to top-ranked schools (Milliken Mills & Father McGivney with IB programs), parks, Costco, Pacific Mall, Markville Mall, community centers, restaurants, and more. Quick access to Highways 404/407, GO Transit, TTC, and YRT. (id:60626)
Joynet Realty Inc.
22 Lakeview Boulevard
Kawartha Lakes, Ontario
Summer is Here on about the best stretch of Lake Scugog ! Launch your boat or Seadoo and park it at the 8 x 48 Naylor tower dock, in front of this wood sided Viceroy bungalow sitting on the north shore. One level living, offering 3 bedrooms, 1 1/2 baths, eat-in kitchen, dining/living room combo and family room. Forced air propane furnace plus fireplace, Central Air, multiple walkouts to deck, patio, yard & waterfront. Crawl space is clean, dry & functional at approx 4 ft high. Water filter system on the artesian well. The tree/shrub lined property provides privacy and space for family and friends. Beautiful views from the large deck suitable for entertaining. Use the lake water pump to water gardens & lawn or wash your vehicle. Double, detached garage, shed, truck body for storage. This one has a little of everything for year round living, simple living or enjoyment as a get away cottage. (id:60626)
Realty Executives Associates Ltd.
27 Willow Street
Yarmouth, Nova Scotia
The MacKinnon Cann Inn is in Centre Town Yarmouth in the heart of the Heritage Conservation District. The property has a Municipal and Provincial Heritage Designation. Built in 1887, this award wining property was fully restored 2000-2004 and has a 4.5-star rating. Business of the Year 2007, the property features 7 themed guest rooms all with private baths, a fine dining restaurant and function facility. Fully licensed property, this historic treasure is in the Towns Business Transition Zone and has 17 as of right uses available. Yarmouth is a Regional Centre in the Province affording this property a year-round operation. The property is offered fully furnished and turnkey. A one-of-a-kind opportunity with a shining reputation. The abutting property featured in the photos; The Charles Moody House Executive Suites features 3 luxury residential units is also available for an addition cost. (id:60626)
Holm Realty Limited
3213 Beach Avenue
Innisfil, Ontario
QUIET LOCATION, EXPANSIVE LOT, REGISTERED ADU, & CAREFULLY CURATED UPDATES! Tucked away on a quiet street, just moments from the stunning shores of Lake Simcoe and Innisfil Beach, this raised bungalow is truly a masterpiece. A short drive from Friday Harbour Resort, you'll have access to an incredible array of amenities, including a golf course, marina, waterfront dining, shopping, and recreational options that make every day feel like a vacation. Sitting on a spacious 60 x 214 ft lot surrounded by mature trees, the private backyard is perfect for unwinding, complete with an updated composite deck, a fire pit area, and a convenient shed. The home stands out with its striking curb appeal - distinctive rooflines, a stone and vinyl exterior, and a welcoming front door. A paved driveway leads to a triple garage, providing ample storage and space for parking or your favourite projects. Inside, this meticulously maintained home showcases thoughtful updates and lasting appeal, with every room designed for comfort and functionality. The open-concept main level is ideal for entertaining, featuring a stunning kitchen with rich cabinetry, granite countertops, stainless steel appliances, a stylish backsplash, an island for extra prep space, and a garden door walkout. The combined living and dining areas flow seamlessly, while the expansive upper-level family room above the garage provides even more space to unwind. The primary bedroom offers a walk-in closet and a luxurious 4-piece ensuite. Both main floor bathrooms boast elegant granite-topped vanities for a sophisticated touch. Downstairs, the finished basement is a registered 1-bedroom accessory dwelling unit with its own separate entrance, offering the perfect opportunity for potential rental income or privacy for guests. With a separate laundry area for both upper and lower living spaces, this #HomeToStay truly has it all: style, functionality, space, and a tranquil location that can't be beat. (id:60626)
RE/MAX Hallmark Peggy Hill Group Realty Brokerage
603 2268 E Broadway
Vancouver, British Columbia
RARE ASSIGNMENT OPPORTUNITY AT LINX: 2 Bed + Flex/2 Bath NW Corner PENTHOUSE with PRIVATE ROOFTOP PATIO! LINX is a boutique 6-storey building in Grandview-Woodland, just blocks from Commercial Drive & Skytrain. The thoughtfully designed home features 913 SQFT of interior space, a 255 SQFT balcony AND a private rooftop patio (440-522 SQFT). Enjoy over-height ceilings, floor-to-ceiling double-pane windows, quartz countertops, and fully integrated European appliances. Use of one EV-ready parking stall and bike locker included. Amenities include a common rooftop terrace with BBQ & fire pit, secure parcel system, co-working lounge, bike elevator, garden plots, and children's play area. Estimated completion Fall/Winter 2025. Reach out to learn more! (id:60626)
Oakwyn Realty Ltd.
2 Putney Road
Caledon, Ontario
Step into luxury with this stunning 3 bedroom home located in prestigious Caledon East! Featuring soaring 10-ft ceilings on the main floor and an impressive 18-ft great room, complete with an elegant gas fireplace. The custom kitchen boasts granite countertops, built-in appliances, and a seamless blend of style and functionality. Enjoy breathtaking views as this home backs onto a serene ravine lot with a lush forest backdrop. The fully finished basement offers additional living space, while the stamped concrete rear patio is perfect for outdoor entertaining. Hunter Douglas automatic blinds are installed throughout for added convenience, and in ground water sprinklers included as well! Located near Caledon Trails and the upcoming Caledon East Community Centre, this home combines luxury living with a prime location! (id:60626)
RE/MAX Realty Services Inc.
20616 113 Avenue
Maple Ridge, British Columbia
Investment property in growing neighbourhood of Hammon in West Maple Ridge. Desirable multi-family, re-development all around, nice lot with well maintained 4 bedroom home, very livable. Potential to purchase with home next door for total of a 120x120 site. Close to school, transit, shopping, golf course, and golden ears bridge. Great tenants would like to stay! (id:60626)
Royal LePage - Brookside Realty
7114 Goshawk Road
Kelowna, British Columbia
Charming Two-Storey Home on 10.17 Acres in Joe Rich! Discover the perfect blend of rural tranquility and modern convenience with this spacious two storey single family home situated on 10.171 acres in the rural Joe Rich community. Boasting four bedrooms plus a den and two and a half bathrooms, this home offers ample space for growing families or multi-generational living, with the added bonus of being easily suiteable—two full kitchens already in place, and room for customization making it great for extended family or rental income. Step outside to take in the incredible valley views from your large entertainer’s deck, or explore the expansive property featuring two versatile outbuildings and a massive detached garage and shop space. The garage is a mechanic's dream, complete with a 20 foot overhead door, servicing pit, wood-burning stove for heat, and a 50 foot head of water pump at 220 feet—ideal for a home business or hobbyist. Practical features include a recently serviced water well with new pump and piping, underground irrigation, a paved driveway, and covered parking for your recreational vehicles. Storage will not be an issue with ample space throughout the home and property. Not located in the ALR, this property offers flexibility for future use. Joe Rich is known for its tight-knit community, stunning natural surroundings, and easy access to all that Kelowna has to offer being just 12 minutes from town. Whether you're looking for a peaceful retreat or a place to run your home based business, this property checks all the boxes. (id:60626)
Sotheby's International Realty Canada
8180 Nunavut Lane
Vancouver, British Columbia
Luxurious "W1" by Concord Pacific in Cambie & Marine hub. Premier schools, supermarkets, golf course, shopping, restaurants, movie theatre & Canada Line at your doorstep. This quiet concrete 2-level townhome features 2bed+den layout with sleek design, timeless quality & functionality, equipped with A/C, wide plank flooring, gourmet kitchen with marble tile backsplash, Grohe fixtures, integrated Miele appliances, deluxe bathrooms with marble tiles, custom-crafted millwork with built in closet organizers. Enjoy the comfort & security of full time concierge and amenities including grand banquet hall & lounges, garden, touchless car wash, meeting/party/karaoke room & gym etc. $143,000 below tax assessment value, don't miss this chance to live with ease in the prestigious Vancouver West Side. (id:60626)
Royal Pacific Realty Corp.
1203 - 1135 Royal York Road
Toronto, Ontario
Architecturally Redesigned Corner Suite with Lake & Sunset Views! Welcome to this exceptional approx 1,400 sq ft 2+1 bedroom, 3 bathroom suite at The James Club, where elegance meets comfort. This sun-filled, southwest-facing corner unit offers spectacular lake, sunset, and treetop views from nearly every room - and from your private balcony with phantom screen doors. Completely reimagined with high-end upgrades, this home features 10 ft ceilings, engineered hardwood, a large kitchen with bar seating, and an entertainers dream layout. The gracious living and dining areas flow seamlessly, ideal for hosting or relaxing in style. The serene primary retreat includes west views, a 5-pc spa-inspired ensuite, walk-in closet, and full wall of custom wardrobes. The 2nd bedroom offers its own 3-pc ensuite, laundry, and sunny southern exposure. A separate den/office with Murphy bed potential adds versatile living space. Enjoy premium amenities including indoor pool, gym, concierge, party room, movie room, golf practice room, guest suites, and more. Just steps to Humber River trails, parks, top-rated schools, shops & TTC - with quick access to major highways, golf, Pearson Airport, and downtown. Refined living in a coveted location - dont miss this rare offering! (id:60626)
RE/MAX Professionals Inc.
3117 Township Road 124
Rural Cypress County, Alberta
Versatile Farm Property with Dog Kennels & Outbuildings on Township Road 124This well-equipped farm offers space, functionality, and flexibility for both personal and business use. The 1,222 sq. ft. bungalow features 3 bedrooms, 2 bathrooms, a welcoming living room with a stone fireplace, a bright kitchen, a downstairs family room, and laundry. Step out onto a large deck overlooking a fully fenced yard — ideal for family, pets, or entertaining.The property is set up for serious working potential with extensive outbuildings: Shop: 90' x 30', Feed Shop: 32' x 22', Carport: 60' x 24', Dog Kennel: 40' x 15', Main Dog Kennel: 20' x 100', Barn: 58' x 30', Hayshed: 32' x 12', Wood Shed: 12' x 32', Metal Grain Bin: 3,000-bushel capacity Bunkhouse: 20' x 16' The land is fenced into 4 pastures with newer post and wire fencing, offering flexibility for livestock or horses. The property is also supported by a 4,000-gallon cistern for reliable water storage. Currently used as a dog kennel operation, this setup is perfect for anyone looking to step into animal care, hobby farming, or expand their rural business. Best way to experience this property is to view, and take it all in. View the attached 3D tour, brochure, and call for the drone video of property. Please call for your personal showing. (id:60626)
Royal LePage Community Realty
4212 Powderhorn Crescent
Mississauga, Ontario
Welcome to 4212 Powderhorn Crescent. A Turnkey Gem in Sawmill Valley, Step into this beautifully upgraded detached home nestled on a rare pie-shaped lot in the heart of Sawmill Valley one of Mississaugas most coveted and family-friendly neighbourhoods. Thoughtfully updated with over $150,000 in quality improvements, this home offers both style and functionality with a private entertainers backyard, a large deck off the living room, and a unique side patio perfect for outdoor hosting or quiet relaxation. Ideally located near top-ranked schools, University of Toronto Mississauga, Credit Valley Hospital, Erin Mills Town Centre, and scenic Sawmill Valley Trail. Enjoy quick access to Highways 403, QEW, 401, and GO stations, making commuting a breeze. Whether you're a first-time home buyer, looking to upgrade, or need space for a multi-generational family, this home offers the flexibility and layout to suit your lifestyle. Key Features & Upgrades: Fibreglass Front Door (2022), Engineered Hardwood Flooring & Recessed Lighting (2022), Custom Accent Wall & Floating Shelves in Living Room (2022), Full Interior Paint, New Baseboards & Doors (2022), Upgraded Kitchen: Painted Cabinets & New Faucet (2022), Smart Samsung Refrigerator with Built-In Screen(2023), Bosch Dishwasher (2025), Washer & Dryer (2024), Custom Closet & Renovated Ensuite in Primary Bedroom (2022), Backyard Sodding & Automatic Retractable Awning (2022), Water Softener(2023), Furnace & A/C (2023), Driveway & Garage Painted (2025). This is a rare opportunity to move into a truly turnkey home in a mature neighbourhood that offers everything for growing families. Experience quality, comfort, and convenience all in one place. Shows 10/10! (id:60626)
Housesigma Inc.
1611 Cedar Ave
Saanich, British Columbia
This loved home has been enjoyed by one family for over 60 years. Located on a huge 14,356 sq ft lot with over 174 ft fronting onto Doncaster Park. This spacious 1963 built home with over 2700 sq ft has a large living room, full size dining room, huge kitchen w/eating area, 3 bedrooms and an updated bathroom with an amazing steam tub & shower. The lower floor is currently set up as a 2 bedroom suite for family and offers many options. There are lovely views from the two decks onto the sunny south facing yard. A great view looking up to Mt Tolmie and a very private rear yard . This home and property has many options with development of the lot a serious consideration. A must see for anyone looking for this superb location just minutes to Cedar Hill Golf, Hillside Mall and all levels of schools ! (id:60626)
RE/MAX Camosun
109 6859 Cambie Street
Vancouver, British Columbia
Location!!! Brand new CORNER UNIT 2 Bedroom on the side, 2 Bath + DEN functional layout with 300sf private patio on ground level. Concrete building with Air-Conditioning, contemporary wide plank hardwood flooring, and Bosch appliances. Close to everything, step away to sky train, restaurants, shopping malls, library, community Centre, schools, grocers, banks, parks and Langara Golf Course. School catchment: Churchill Secondary, Dr Anna B Jaimeson Elementary and Langara College. Easy to show, find your home here! (id:60626)
Youlive Realty
14024 Talbot Road
Lake Country, British Columbia
Lake view acreage with an incredible amount of potential for hobby farm enthusiasts! 3-acres of established gardens, bee hives & a chicken coop, create a self-sustaining paradise. The home features a spacious & airy living room which flows seamlessly to a deck space offering panoramic lake views of both Wood & Kalamalka Lake. The three bedrooms are fantastic for a family or hosting guests! Discover the versatility & exciting potential of the 1500 square foot Quonset (secondary dwelling) on this unique acreage, complete with a summer kitchen, storage & living spaces. Whether you're looking for functional space to expand your farm's operations or a creative retreat, this structure offers endless possibilities. The lower portion of the property is deer-fenced, offering protection for crops. The greenhouse is a gardener's delight, ensuring lush fruits & vegetables. The chickens bring in a steady supply of fresh eggs & create more potential income. The full-size industrial cooler adds to the convenience of potential hobby farm sales. As such, the property currently benefits from farm status property taxes. Watch the sunset over the west side of the lake in the evenings & relish in the peaceful privacy of this property. Living in the heart of Oyama, just minutes away from all essentials, yet enveloped in the tranquility of rural living. This property invites you to create the lifestyle of your dreams. Local Oyama amenities include OKF Grill, Gatzkes Orchard & the rail trail. (id:60626)
RE/MAX Kelowna - Stone Sisters
1747 Hanbury Road
Roberts Creek, British Columbia
Flat and sunny acreage in Roberts Creek! This cozy 4 bed 2 bath pan-abode home comes complete with beautiful wood fireplace, to keep you nice and warm on those chilly days. The lower level features a lovely updated suite, with spacious living area. Huge wrap around deck overlooks the stunning, park like, grounds. The perfect combination of open space and forest create a private oasis in the woods. Close to trails that are frequented by bikers, walkers, horses, and more! Just a short drive down to the beach and all the amenities. (id:60626)
RE/MAX City Realty
3797 Barley Trail
Mississauga, Ontario
Welcome to Your Dream Home!This stunning executive residence offers the perfect blend of luxury, comfort, and functionality. Step into a chefs dream kitchen, beautifully appointed with upgraded granite floors and countertops, a modern mirrored backsplash, and a spacious pantry surrounded by ample cabinetryperfect for both everyday living and entertaining.The fully finished basement is built for hosting, featuring a sleek wet bar and plenty of open space to unwind or celebrate. A premium metal roof offers long-term durability and peace of mindno replacement needed.Outside, the backyard is fully interlocked for a clean, low-maintenance retreat, complete with a convenient shed for additional storage. Whether relaxing or entertaining, this outdoor space checks every box.Ideally situated near a vibrant community centre, excellent schools, and convenient shopping, this home provides unmatched comfort in a prime location. From top to bottom, every detail has been thoughtfully designed to elevate your lifestyle. Don't miss your chance to own this exceptional property schedule your showing today! (id:60626)
Prime One Realty Inc.
1044 Legacy Road
Prince George, British Columbia
Some of the best location in northern BC for a location for a business. Located very close to the airport. This newly created parcel has never had any development on it at all. Prime location for businesses. (id:60626)
Royal LePage Aspire Realty
32 53030 Rge Road 20
Rural Parkland County, Alberta
UNMATCHED VALUE in this picturesque location just west of Stony Plain. This 2011 built bungalow features OVER 6700 developed sq ft on almost 4 acres of rolling land with environmental reserve on 2 sides! Step inside this home & you'll be swept away by the towering ceilings & amazing attention to detail! Large living room w/fireplace & dining room; perfect for entertaining family & friends! Massive kitchen features endless cabinets & counterspace too! Master suite is truly a treat! Huge space with fireplace, deck access, his & hers closets & stunning 5pc ensuite. Beautiful guest bedroom & main floor den too! UPPER THEATRE ROOM! WALKOUT basement features ICF foundation. 2 more bedrooms including 2nd master suite! Huge recreation spaces for games, entertainment, wood fireplace, 2nd kitchen, 2nd den & dedicated storage space! TRIPLE HEATED GARAGE! Large metal shop for extra outdoor storage! Less than 10 minutes from Stony Plain & less than 30 minutes from Edmonton. *some photos are virtually staged* (id:60626)
RE/MAX Real Estate
300 Symington Court
Oshawa, Ontario
Discover this stunning 4-bedroom, 5-bathroom residence tucked away in a quiet, family-friendly court in Oshawa. Backing onto a peaceful ravine, this beautifully maintained home offers the perfect blend of privacy and convenience, with a serene natural setting right at your doorstep. Located just minutes from major highways and within walking distance to a large plaza and numerous stores, everything you need is nearby. The property boasts six total parking spaces, including a double garage and a spacious driveway, ideal for families and guests alike . Inside, you'll find a thoughtfully designed layout featuring generous bedrooms, multiple en-suites, and expansive living areas tailored for both comfort and entertaining. Whether you're enjoying quiet mornings with ravine views or hosting family and friends, this home truly has it all. Don't miss the opportunity to own this exceptional home in one of Oshawa's most desirable neighbourhoods. (id:60626)
Royal LePage Signature Realty
17 Mair Mills Drive
Collingwood, Ontario
Rare multi-family opportunity in sought-after Mair Mills Estates ideal for co-ownership, multigenerational living, or rental income. This executive home features a flexible layout designed to accommodate two families, friends, or extended family, with the option for two parties to be on title. The property includes two fully legal self-contained apartments, offering privacy, comfort, and versatility. The ground-level unit features 3 bedrooms, an office, a 4-piece bathroom, laundry, open-concept living/dining/kitchen, a four-season sunroom (heated and air-conditioned), screened porch, and walkout to a beautifully landscaped backyard with deck and hot tub. The upper-level unit offers 3 additional bedrooms (one currently used as an office), a guest bathroom, a spacious primary suite with ensuite, walk-in closet and laundry, along with an open-concept kitchen with island, family room, and combined living/dining area. Enjoy two elevated outdoor spaces: a balcony over the garage and a large deck accessed from both the kitchen and primary bedroom. The two-car garage connects to both units, and the driveway offers parking for four vehicles. The fully fenced yard features 30 feet of raised garden beds and a built-in sprinkler system all just minutes from the trail system, Blue Mountain, and downtown Collingwood. (id:60626)
Sotheby's International Realty Canada
1711 Manitoba Street
Vancouver, British Columbia
Solid investment value in the LEED certified Wall Centre Olympic Village which completed in 2013. Street level retail comes with One parking spot. Currently lease to a barber shop. Please do not disturb tenants. Business is not for sale!!! (id:60626)
1ne Collective Realty Inc.
1889 Melrose Road
Tyendinaga, Ontario
You're invited to tour this award-winning Builders own, beautifully custom-built home. Situated on 3.8 acres of peacefulness in a nature lovers setting within minutes to Highway 401 & popular Prince Edward County. Located at the edge of the historic hamlet of Lonsdale, where the picturesque Salmon River flows. This spectacular, carefully-crafted home is set in, just out of sight from the paved country road with a tranquil tree lined winding laneway. 4,382 sq ft grade-level home was uniquely designed for spacious comfortable living with easy & economical maintenance. Well thought out natural landscaping for undemanding upkeep. Forward thinking with well-planned heating system, oversized windows, double exterior walls, upgraded insulation, deeper soffit overhang & future solar option if desired are among a few of the energy efficient decisions throughout this open plan. A lovely contrast of timeless finishing selections combined with rustic elements in the stunning great room with salvaged barn beam accents. Impressive loft area with large windows over looks a portion of this charming space. Two primary suite options, one on the main level with steam shower & the second level offering a deep soaking tub, each with large walk-in closets, relaxing sun nook and dedicated private exterior patios. Chef- worthy kitchen designed with pantry, ample cabinetry, granite countertops, two prep areas with sinks & a breakfast nook. Finished area above garage for bedroom /guest quarters/ work at home / flex space with separate heat pump. Impressive attached insulated, drywalled & painted triple car garage with pot lighting. Finished space above grants a third bedroom, office or flex space. Chase the sun or seek shade shelter in the many exterior lounging areas with the north, south, east & west views. An opportunity to enjoy luxury country living at its best within convenient proximity to town amenities. Welcome to 1889 Melrose Road, available for your viewing. ~ Enjoy the 3D tour ~ (id:60626)
Royal LePage Proalliance Realty
108 Fairhill Avenue
Brampton, Ontario
Amazing Location & Layout At Its Best. Premium 40 Ft Lot , 2243 Sqft- 4 Bed 4 Wash Detach Home W/Finish Basement . Sep Living, Dining & Family Room. Hardwood In House. Pot Lights On Main Floor.Upgraded Kitchen W/Granite Counter, S/S App. B/Fast Area O/L To Family Rm. Oak Stairs Lead To 4Beds On 2nd Floor. Master With 5 Pcs Ensuite & W/I Closet. 3 Other Gd Size Rooms. 4 Pc 2nd Wash.Sep Entrance To 2 Bedroom Basement. Sep Living And Dining In Basement. 200 Amp In House. (id:60626)
Homelife Real Estate Centre Inc.
38043 Helm Way
Squamish, British Columbia
Welcome to this beautiful 4 bedroom, 3 bathroom townhome at Sea and Sky. Owner occupied for less than a year, this home is in immaculate condition with GST already paid. This last phase of the Sea and Sky development have the best views in the entire development. This home offers stunning views of the water and the Chief. Enjoy premium upgrades throughout including A/C, heated floors, vinyl plank flooring, and upgraded laundry. Steps to the future 19,000 square ft Activity Centre and the pedestrian bridge to downtown. Book your private showing today! (id:60626)
Macdonald Realty
4505 Spruce Avenue
Burlington, Ontario
Welcome to the highly coveted Shoreacres community. Meticulously cared for this original owner home is perfect for a family looking to establish themselves in one of the most desirable south Burlington neighborhoods. Ready for those with a vision to make it their own, renovate or build your forever dream home. With over 2400 sq ft of total living space, this Charming 4 level sidesplit is an opportunity waiting. Offering 3 bedrooms, a large lower level family room w/fireplace, den or 4th bedroom, plus a basement recreation room and large unfinished laundry / utility area, with even more potential. Situated on a large pool sized fully fenced lot, the property boasts beautifully manicured gardens and landscaping, providing a peaceful private retreat, and space for summertime entertaining. Minutes to the lake you can enjoy scenic walks, waterfront views, parks and an active outdoor lifestyle. Close to highly rated schools, and the necessary amenities including shopping, restaurants, and only minutes to the Appleby GO station, QEW, and public transit... ideal for the commuter. Not forgetting it's just a short drive to vibrant Downtown Burlington. Shop the boutiques, check out the pubs or stroll the lake and Spencer Smith park to catch a summer time festival or one of the many lakeside events being offered. Don't miss your opportunity to call this great community HOME. (id:60626)
Royal LePage Realty Plus Oakville

