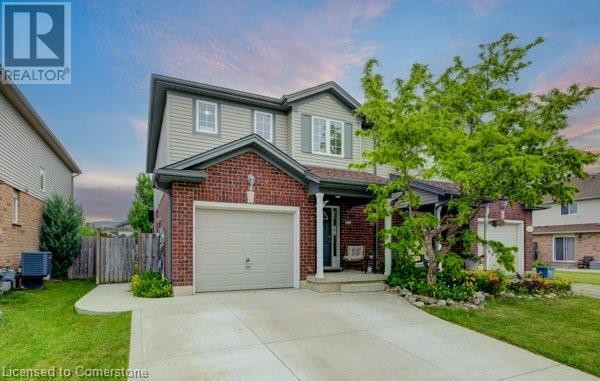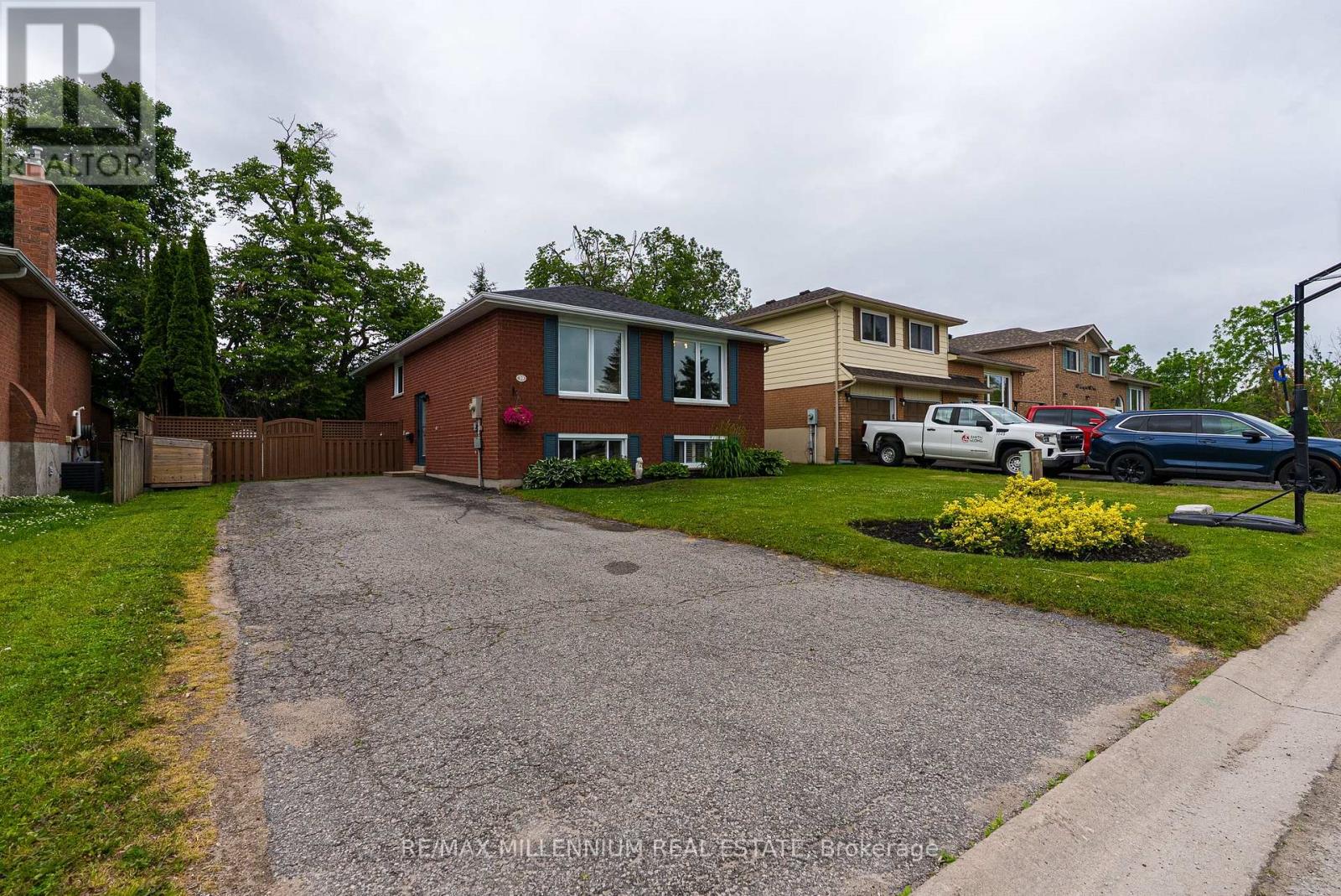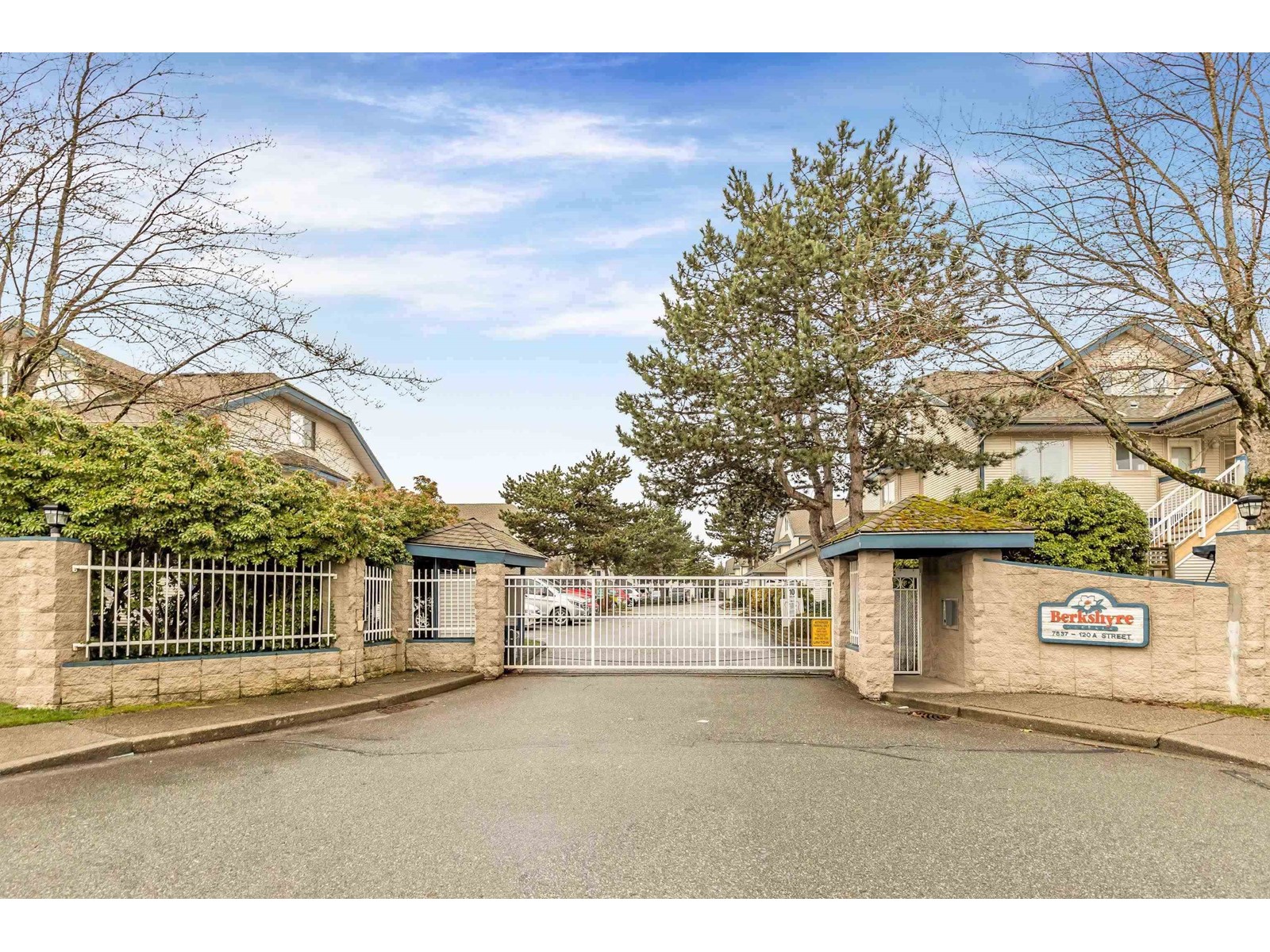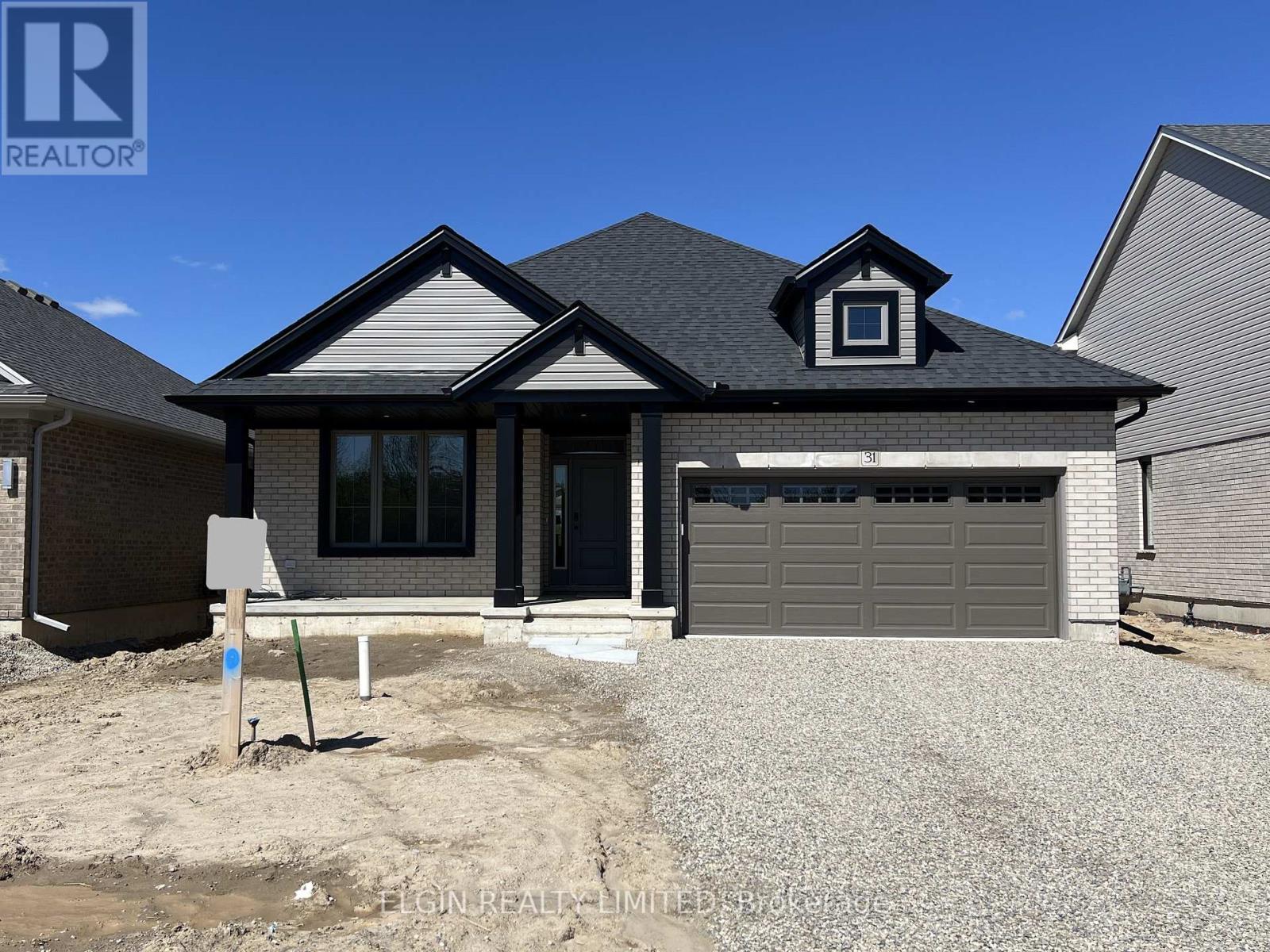160 Brenneman Avenue
Baden, Ontario
Welcome to 160 Brenneman—a FREEHOLD, NO FEES, AAA+ rated gem that's everything a growing family needs! This beautifully landscaped property offers LOT, LOCATION, and LAYOUT in one perfect package, making it the ideal starter home. Nestled on a quiet crescent just steps from a playground and scenic walking/bike trails, it’s a kid-friendly haven in a truly family-focused neighbourhood. Step into the bright and welcoming foyer that opens up to a spacious open-concept main floor, perfect for today’s modern lifestyle. The heart of the home features 3 generous bedrooms and 2 well-appointed bathrooms, including a luxurious 4-piece main bath with a soaker tub and separate shower—your own private spa retreat. The kitchen walkout leads to a 15' x 14' deck overlooking a fully fenced backyard, ideal for hosting BBQs, playdates, or enjoying a peaceful evening under the stars. Upstairs, the primary bedroom impresses with elegant double-door entry and a large walk-in closet. Downstairs, a cold cellar offers extra storage space. Stay cool in the summer with central air conditioning, and enjoy the convenience of an attached garage with interior access plus a double-wide concrete driveway. And when it comes to location—it’s unbeatable. Just 10 minutes to Kitchener-Waterloo with easy access to expressways, schools, golf, trails, parks, and all your essential shopping. Don’t miss your chance to make this incredible home at 160 Brenneman yours! (id:60626)
RE/MAX Real Estate Centre Inc.
39 Toboggan Hill Drive
Orillia, Ontario
Welcome to this charming 4 bedroom 2 full bathroom detached home, nestled in a family oriented and family friendly neighbourhood. The subject property is located in one of the most desirable neighbourhoods in Orillia's West Ward. This quiet family friendly cul-de-sac location offers a high degree of privacy, excellent neighbours, and is situated at top of a hill, mitigating flood risk. This prime location adds significant value to the property.The property itself offers a large and spacious living and dining area with new flooring. There novated kitchen boasts a new quartz countertop and new cabinets with hardwood drawers providing ample storage. All new appliances in the kitchen.Beautiful brand new stairs, and renovated full bathroom on the main level.Finished basement with a bedroom and full bathroom, with a large living space and partial new pot lights installed.Brand new paint throughout the house. Roof - 2023 Furnace -2020 Ac -2024 (id:60626)
RE/MAX Millennium Real Estate
561 Mcdonald Road
West Nipissing, Ontario
Explore the boundless potential of this extraordinary 164.5-acre property, boasting serene frontage on the Veuve River. Perfectly suited for outdoor enthusiasts, this expansive land offers a mix of wooded areas and open spaces, providing a picturesque setting for your dream home, recreational retreat, or hobby farm. The tranquil riverfront invites kayaking, fishing, or simply soaking in the natural beauty. With ample space for trails, hunting, or sustainable living, this property embodies the spirit of Northern Ontario. Don't miss this rare opportunity to own a slice of paradise. (id:60626)
Century 21 Blue Sky Region Realty Inc.
11105 108 Avenue
La Crete, Alberta
Welcome to this beautifully designed 2,576 sq ft home offering 6 bedrooms and 3.5 bathrooms across a spacious, functional layout. The private primary suite occupies its own floor and features two walk-in closets, a luxurious ensuite with a jetted tub, separate shower, and double vanity. Upstairs, you’ll find three generously sized bedrooms and a full bathroom with a double vanity—perfect for busy family mornings. The basement includes two more bedrooms, a stylish bathroom, and a dedicated theater room that’s perfect for entertaining. The main floor boasts a modern kitchen with quartz countertops, stainless steel appliances, and an induction cooktop. There's also a convenient laundry room with a sink, plus a cozy living space with a gas fireplace and smart home upgrades throughout. Electric blinds in the living room and a wired backup generator add both comfort and peace of mind. Step outside to your own backyard oasis—featuring a large stamped concrete patio with a fireplace, a 13 ft swim spa, and two sheds for extra storage. (id:60626)
Grassroots Realty Group Ltd.
1211 - 5001 Finch Avenue E
Toronto, Ontario
Monarch Built Luxury 3-beds 2 baths Corner Unit. Rarely 2 owned side-by-side parking spots. and 1 large locker, practical floorplan, very bright and spacious living space with unbeatable view from large windows all over the unit. large storage room, laundry room. Finch/MCowanperfect location 2 mins walk across to Woodside Sqr Mall,6 mins to Scarborough town centre/401, close to school and all amenities.Public TTC in front of the building.indoor pool, sauna,g ym, 24/7 Concierge (id:60626)
Homelife Top Star Realty Inc.
519, 4160 Norford Avenue Nw
Calgary, Alberta
Welcome to the brand-new opportunities at Capella by Brookfield Residential, where sophisticated design meets a vibrant, amenity-rich lifestyle in Calgary's award-winning University District. This stunning two-bedroom, two-bathroom corner unit is ideally situated on the top floor and offers nearly 1,000 square feet of beautifully finished living space, including an unobstructed view from the South and East-facing balcony. Facing south, this expansive ~150 square foot outdoor retreat captures abundant sunshine throughout the day, extending the living space and offering the perfect setting for morning coffee, evening barbecues, or simply relaxing in the sun.Inside, the home showcases an open-concept layout with oversized windows that flood the space with natural light. The gourmet kitchen is thoughtfully designed with quartz countertops, a massive island with ample room for seating, a built-in hood fan and microwave, an electric stove, and a seamless pantry integration for both function and style. The kitchen flows effortlessly into the spacious living and dining areas, making it ideal for entertaining or everyday living. Durable luxury vinyl plank flooring runs throughout the main living spaces, combining elegance with easy maintenance.The primary bedroom is a private retreat complete with a full-size closet and a spa-like four-piece ensuite that includes flowing dual vanities and a floor-to-ceiling tile walk-in glass shower. A generously sized second bedroom, a full guest bathroom with a tub and shower, and a full laundry room complete this thoughtful and functional floor plan. This unit also comes with an air conditioner unit, a heated underground parking stall and a private storage locker in the secured parkade.Beyond the home itself, Capella offers an unmatched lifestyle. Residents have access to a fitness studio located conveniently on the third floor, along with peace of mind thanks to the new home warranty coverage and the Built Green Gold Standard certif ication. The unit is also surrounded by some of the ccity'sbest green spaces, including North Pond Park, South Pond Park, Central Commons Park, and even a peaceful pocket park right out front. Perfectly positioned in the heart of the University District, this home is within walking distance to some of CCalgary'sbest amenities, including Market Mall, the University of Calgary, Alberta CChildren'sHospital, Foothills Hospital, and the future Calgary Cancer Centre. Just minutes from downtown, this walkable community features an ever-growing list of retail options, including Monogram Coffee, OEB Breakfast Co., Village Ice Cream, Market Wines, Cineplex VIP, Save-On-Foods, Charcut, Una Pizza + Wine, Native Tongues Taqueria, Staples, Shoppers Drug Mart, and various dental and optical services. Whether yyou'redownsizing, investing, or simply seeking stylish, maintenance-free living in one of the ccity'smost desirable new communities, this brand-new home at Capella is ready to welcome you. (id:60626)
Century 21 Bamber Realty Ltd.
120 7837 120a Street
Surrey, British Columbia
BERKSHYRE GARDENS. Single storey 2 bed 2 bath ground level, townhome in centrally located Berkshyre Gardens, gated complex. Gas fireplace, separate dining room & eating area .Boiler/hot water system in 2022. Big primary bedroom with ensuite & patio. Private storage just outside the kitchen. 2 parkings 2 pets allowed. Close to Westerman Elem school & Princess Margaret Sec. School. Recreation, shopping & transportation nearby. 24 hrs notice for showing as property is tenanted. (id:60626)
Planet Group Realty Inc.
2040 Lakeshore Dr
Thunder Bay, Ontario
Experience gorgeous Lake Superior and breathtaking views from your expansive wrap-around deck and virtually every room within the residence! This secluded 4-bedroom haven offers over 3,000 square feet of luxurious finishes and sits majestically atop the Canadian Shield. Enjoy the unique open-concept layout with soaring peaked ceilings, a magnificent kitchen featuring granite countertops, three cozy fireplaces, a rejuvenating sauna with shower, and a spacious three-car garage. Relax to the soothing sounds of nature on over 12 acres of pristine land waiting to be explored. Just 20 minutes from Hodder Avenue. Schedule your viewing today! (id:60626)
Royal LePage Lannon Realty
1102 - 28 Rosebank Drive
Toronto, Ontario
Welcome to Your Lovely Home! This sun-filled and spacious corner-unit townhouse offers 1,560 sq. ft. of comfortable living space with a functional layout perfect for families, first-time buyers, or investors. Featuring hardwood floors throughout, a bright living room with walk-out access to a private patio ideal for BBQs or gardening. A newly renovated kitchen with quartz countertops. This home boasts 3 bright and well sized bedrooms and 2.5 bathrooms. The primary bedroom includes a walk-in closet and 4 Pc ensuite for added convenience. The finished basement is versatile and can serve as a home office, gym, or creative studio, with direct access to 2 underground parking spaces located just outside. Prime Location! Just steps to public transit: Bus 102 goes directly to Centennial College and Bus 95 to the University of Toronto Scarborough campus. Also, minutes to Highway 401, parks, Scarborough Town Centre, Burrows Hall Public School, Centennial College, and UTSC. Enjoy a peaceful lifestyle in a safe, quiet, and well-connected community! Don't miss out on this opportunity! (id:60626)
Century 21 The One Realty
32 - 1182 Queen Street
Kincardine, Ontario
We are pleased to announce that Fairway Estates vacant land condominium development is well underway. The first units are projected to be ready early summer 2025. This 45-unit development will include 25 outer units that will back onto green space or the Kincardine Golf Course. The remaining 20 units will be interior. Fairway Estates is your opportunity to be the first owner of a brand-new home in a desirable neighbourhood steps away from the golf course, beach and downtown Kincardine. The Calloway features 1,240 square feet of living space plus a one-car garage. A welcoming foyer invites you into an open-concept kitchen, living room and dining room. The kitchen has the perfect layout for hosting dinners, and having a quiet breakfast at the breakfast bar. Patio doors are located off the dining room providing a seamless transition from indoor to outdoor living and entertaining. The primary bedroom is spacious and includes a 4-piece ensuite and a large walk-in closet. The second bedroom is ideal for accommodating your guests. The main floor 3-piece bathroom and laundry complete this well thought out unit. Reach out while you still have the option to customize your unit. (id:60626)
Royal LePage Exchange Realty Co.
31 Hemlock Crescent
Aylmer, Ontario
The Sharpton bungalow by Hayhoe Homes is move-in ready and features 2 bedrooms, 2 bathrooms, and a bright open-concept layout with 9' ceilings, hardwood and ceramic flooring, and a great room with cathedral ceiling and gas fireplace. The designer kitchen includes quartz countertops, a tile backsplash, and island, with easy access to a covered rear deck with gas BBQ hookup. The primary suite includes a spacious walk-in closet and ensuite with double sinks and shower. A partially finished basement provides a large family room with space for future bedrooms and bathroom. Includes main floor laundry, double garage, covered front porch, Tarion warranty, plus many upgraded features throughout. Taxes to be assessed. (id:60626)
Elgin Realty Limited
30 - 15 Guildwood Parkway
Toronto, Ontario
Location-Location-Location! Welcome to this charming 3-bedroom, 2-bathroom multi-level townhouse located in the highly sought-after Guildwood Village. Perfect for first-time homebuyers, growing families, or those looking to downsize, this home offers a wonderful blend of comfort, space, and convenience. Enjoy a bright and inviting living & dining area and walk out to a private deck. Ideal for morning coffee or entertaining friends and family. Additional features include: --A finished basement perfect for a home office, rec room, or additional living space --Single car garage plus one driveway parking spot --Just steps to public transit and walking distance to the Guildwood GO Station a quick and easy commute to downtown Toronto. This home offers the perfect opportunity to live in a family-friendly neighbourhood with great amenities, parks, schools, and scenic lakefront trails nearby. Don't miss your chance to own a lovely home in one of Scarborough's most desirable communities! (id:60626)
RE/MAX West Realty Inc.














