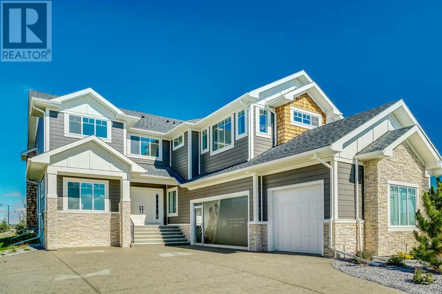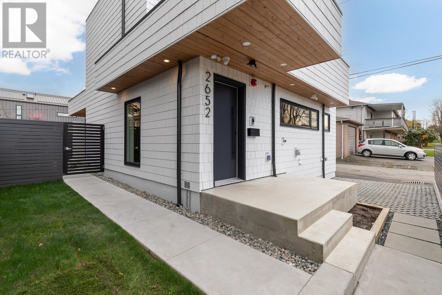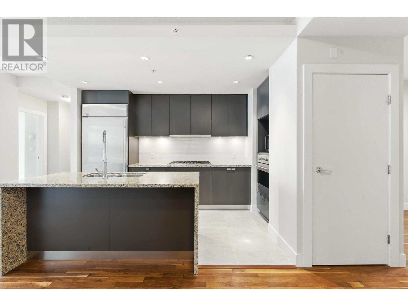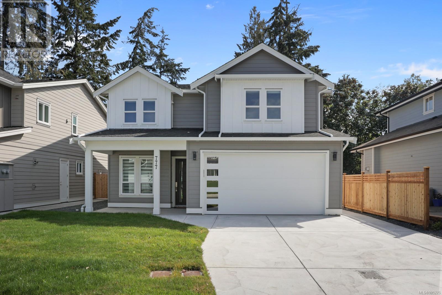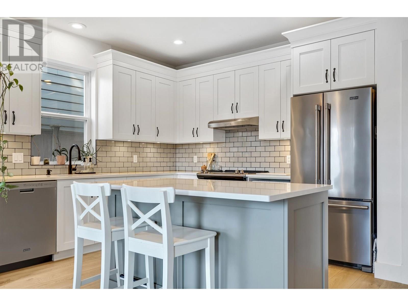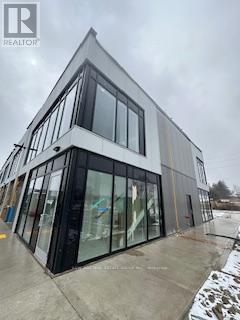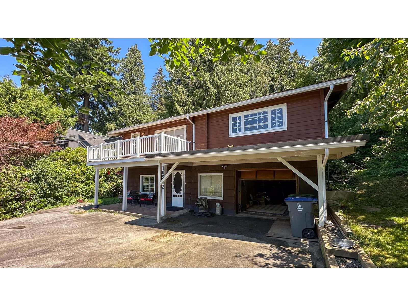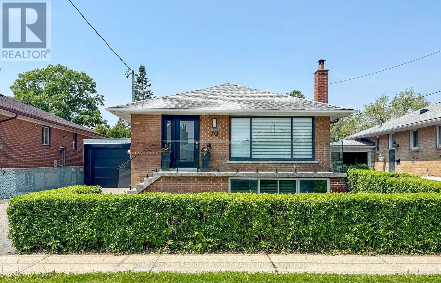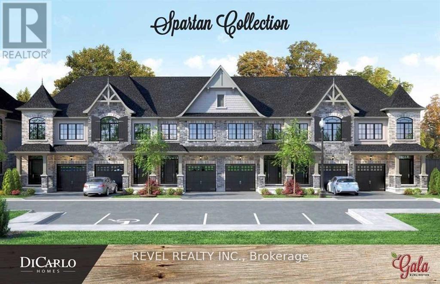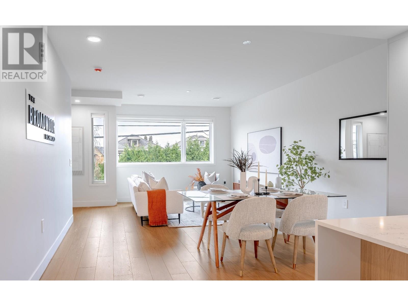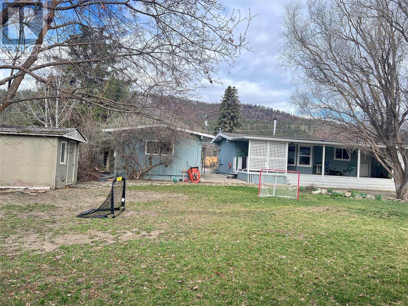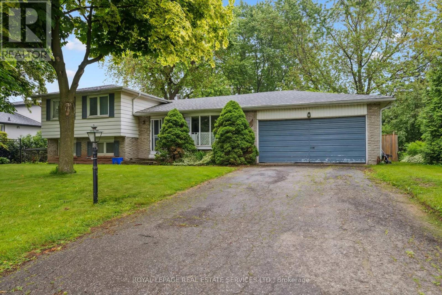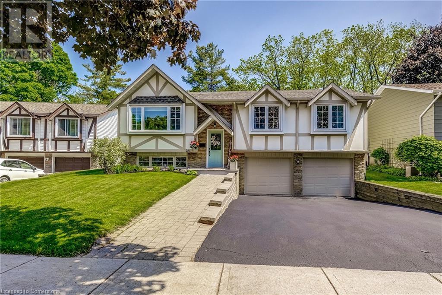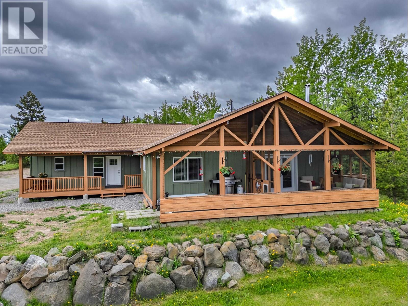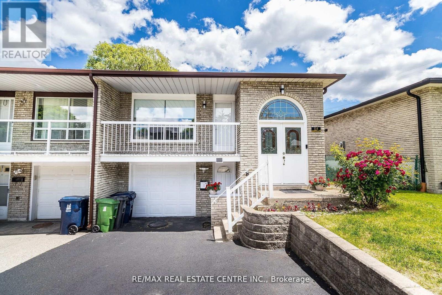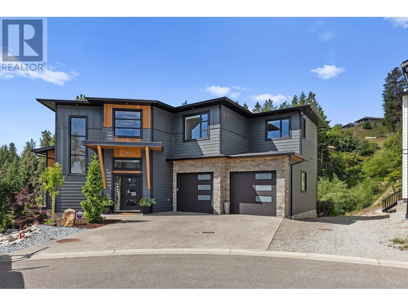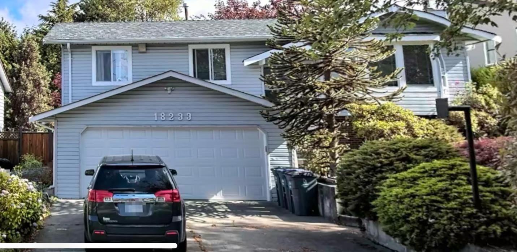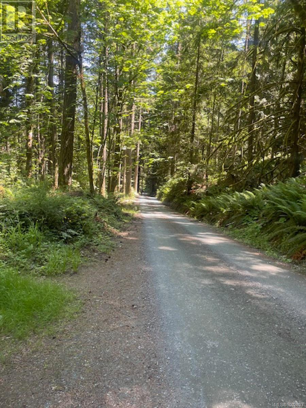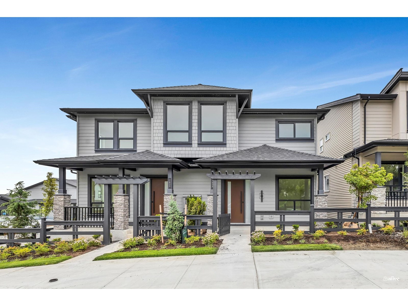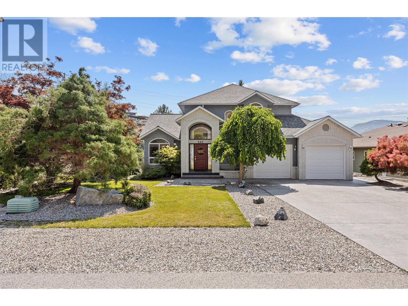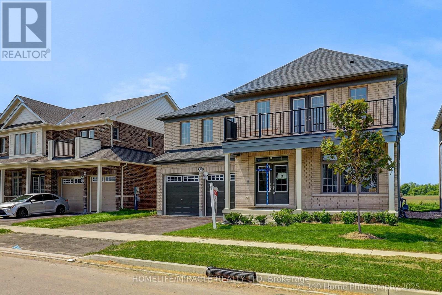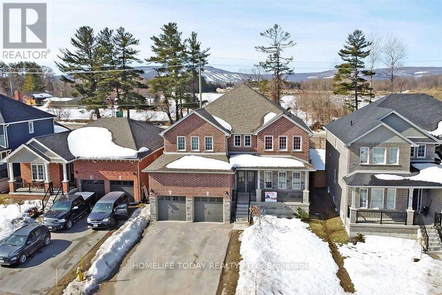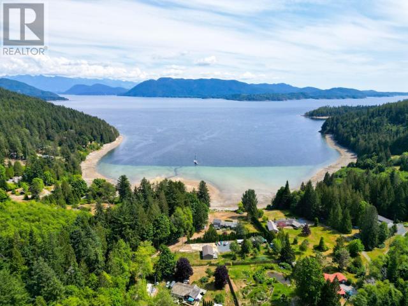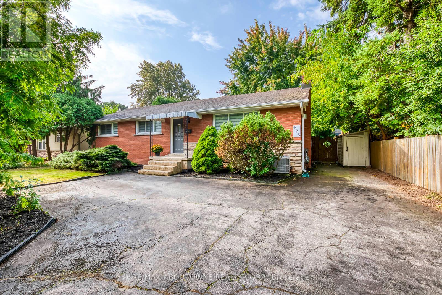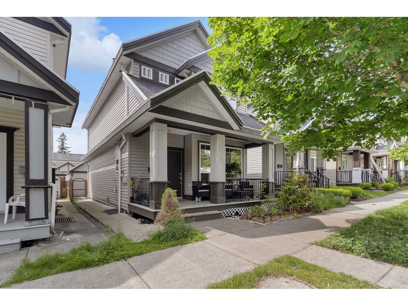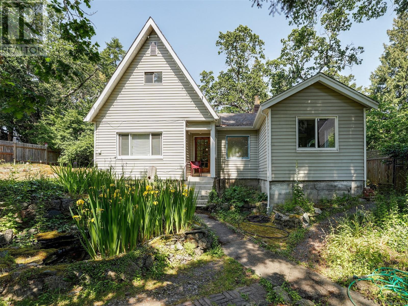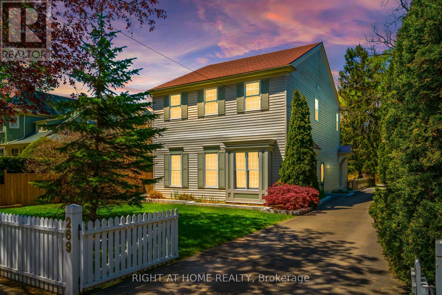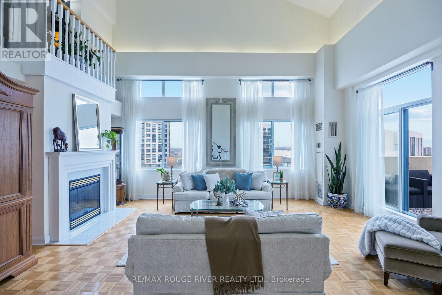1 9131 Williams Road
Richmond, British Columbia
Welcome to Whiteside Gardens - Well cared for & rarely available 2 level CORNER unit located opposite South Arm Park. Enjoy your sunset walks and summer BBQ fun in the 56 acre park. open den on the second floor. Side by side double garage provides extra storage space. French Immersion Whiteside Elementary and McRoberts Secondary are within walking distance. Restaurant, bank and grocery stores are only a block away. Don't miss it! Book your private showing today! (id:60626)
Royal Pacific Realty Corp.
90 Cimarron Estates Drive
Okotoks, Alberta
SHOW HOME FOR SALE! Leaseback opportunity at $5,420/month for 6-12 months, providing you instant income + a beautiful brand new show home at possession! Welcome to your dream home! This stunning 2,983 sq ft estate offers 3 bedrooms, 2.5 bathrooms, and is situated on a large walkout lot backing onto peaceful green space in a prestigious community. Step inside to discover a thoughtfully designed open-concept layout, featuring a side drive triple-car garage, a main floor flex room, and open-to-above ceilings in the great room with an elegant gas fireplace. The chef-inspired gourmet kitchen is fully upgraded with stainless steel appliances, quartz countertops, a beverage bar station, butler’s pantry, and a walk-in pantry — perfect for entertaining. Enjoy elevated dining under the raised ceiling in the dining area, or take your gatherings outside onto the enormous vinyl rear deck, designed to maximize indoor-outdoor living with serene views of the green space. The mudroom includes built-in lockers and a walk-in closet, making daily routines seamless. Upstairs, unwind in the spacious loft, and retreat to the luxurious primary suite with a spa-inspired ensuite and expansive walk-in closet. The home is filled with oversized windows, bringing in an abundance of natural light throughout. Additional features include a developed basement stairwell leading to a bright, undeveloped walkout basement ready for your personal touch. Don’t miss this exceptional opportunity to own a home that combines function, luxury, and timeless design — all nestled against tranquil green space! This is one of the last opportunities to purchase a new home in the prestigious community of Cimarron Estates! **Photos are representation only. Exact layout and interior selections will differ. Estimated possession of September 2025. (id:60626)
Charles
1569 Marble Pl
Langford, British Columbia
Westcoast style duplex with incredible views & all the luxuries of a single family home! This half duplex offers 2800 sqft of top end finishes from local reputable builder Scagliati Homes. On the lower floor you have a double garage & an inviting entryway that leads up to your main living. Behind that you have a fully self contained 1 bed SUITE! Entering the main living space you will be impressed with the massive kitchen & oversized island, huge pantry with built in shelving & sliding doors leading to the private, expansive back yard. The living & dining area is flooded with natural light! The primary suite upstairs has captivating views as well as a generously sized spa inspired ensuite and walk in closet. On the top level there are also 2 more bedrooms and another full bath for kids or guests. This is truly a new build you need to see in person! Experience all that Bear Mountain has to offer with world class golf & hiking trails as well as dining & spa experiences. (id:60626)
Exp Realty
2652 E 38th Avenue
Vancouver, British Columbia
Welcome to Wales Park by VanMosa Properties-an exclusive collection of boutique park side homes offering exceptional quality and craftsmanship, designed by Architrix Studio & built by Glenmark Homes. This 2-bedroom home is thoughtfully designed with Caesarstone countertops, white oak cabinetry, Fisher & Paykel appliances, Brizo luxe gold fixtures, and Italian Falmec ventilation. Enjoy air conditioning, automated lighting, in-ceiling speakers, sensor-activated cabinet lighting, soundproofing, custom built-in closets, crawlspace storage, and dedicated parking. A stunning 157 square ft balcony invites indoor-outdoor living, with sweeping parkside and mountain views in one of East Vancouver´s most connected and vibrant communities.OPEN HOUSE: Sat/Sun July 19/20 @2-4 (id:60626)
RE/MAX Select Properties
305 6080 Iona Drive
Vancouver, British Columbia
Nestled in UBC´s prestigious Cultural Precinct at 305-6080 Iona Drive, this elegant 1,137 sqft 2-bedroom + den residence in Intracorp´s Stirling House blends luxury and academia, now enhanced with meticulous upgrades. Recently renovated, the suite boasts brand new custom cabinetry, new flooring, and fresh paint. The northwest-facing layout features an open-concept kitchen with granite counters, stainless steel appliances, a gas fireplace and private balcony. With two full baths, rare side-by-side parking, a locker, it offers effortless campus living steps from the School of Economics, Allard Law, libraries, Museum of Anthropology, Rose garden. (id:60626)
Sutton Group - 1st West Realty
777 Harrier Way
Langford, British Columbia
Welcome to this spacious 5 bedroom 4 bath new build, where there's nothing to do but move in and start enjoying your new home. As you enter, you'll be welcomed by an array of natural light that highlights the seamless flow of this beautiful home. The open-concept living area is centered around a stunning gas fireplace, providing a cozy focal point for the space. The modern white kitchen is a chef's dream, featuring stainless steel appliances, a white tile backsplash and a large island perfect for entertaining. The main floor offers a versatile bedroom, ideal for guests or home office. Upstairs, you'll discover the primary retreat-a tranquil oasis with private balcony and walk in closet. The ensuite bathroom showcases beautiful tile work and glass shower. The suite is perfect for extended family or rental income potential. This meticulously crafted home, where every detail has been thoughtfully considered. Make this your forever home. (id:60626)
Exp Realty
5681 47a Avenue
Delta, British Columbia
Charming and spacious 1,842 square ft home in a well-maintained complex. This 3 bedroom, 3 bathroom residence features an open floor plan, large windows, and a sunny west-facing patio off the family room. Quality finishes include 9' ceilings, quartz countertops, stainless steel appliances, gas stove, rich cabinetry, custom millwork, and laminate flooring. Enjoy a fully fenced yard, detached garage, and bonus storage. Ideally located in a quiet, family-friendly Ladner neighborhood - just steps to schools, transit, restaurants, and all amenities. (id:60626)
Sutton Group Seafair Realty
4903 Coleman Place
Delta, British Columbia
Spacious 4-bedroom + den family home with over 2900 sqft. of living space, featuring an open concept layout with doors opening onto a large sun deck and sunny West-facing backyard on a 75X100 lot. This well-maintained property boasts updated windows, a primary bedroom with bay window, full ensuite, and French doors leading to a sunny patio. The lower level includes a family room, den, and 2 bedrooms with suite potential. Single car garage + RV parking. Conveniently located close to Bell Park, transit, and shopping. Bring your renovations ideas to make this home your own. OPEN HOUSE SUN JULY 20 2-4pm. (id:60626)
RE/MAX City Realty
12580 Gray Street
Maple Ridge, British Columbia
12580 GRAY - Renovated Davison Subdivison rancher on a quiet no through street! This 3 bed / 2 bath, 1,562 square ft rancher sits on a generous 7,805 square ft lot steps to Alouette Elementary! Features include a renovated farmhouse-style kitchen with new Cabinets, S/S Appliances, Gas stove, Quartz counters & Farmhouse sink. Dining room with built in bar & live edge shelving, updated main bath, new durable vinyl flooring, Pot lights, light fixtures and lots of extra details including 5' Ship lap trim work. A 3-piece ensuite off the primary bedroom. Stay comfortable year-round with a heat pump A/C. Backyard features Covered Patio, hedges, shed, sitting area with a Gazebo & Mountain View. Double garage with level 2 EV charger, and trailer parking. Move-in ready! OPEN HOUSE SAT&SUN JULY 19 & 20 1-3 (id:60626)
RE/MAX Lifestyles Realty
1419 Twp Rd 512
Rural Parkland County, Alberta
MASSIVE 10,000 SQ FOOT SHOP WITH OFFICE SPACE ON 7.34 ACRES LOCATED ON PAVEMENT 22 KM SW OF STONY PLAIN. WELCOME TO 1419 TWP ROAD 512. THE WORKSHOP PORTION OF THE BUILDING IS OVER 9000 SQUARE FEET. ALSO HAS 1200 SQUARE FEET OF 2ND FLOOR STORAGE SPACE. FEATURES INCLUDE RADIANT HEATING, AMPLE ELECTRICAL SERVICE (3 PANELS), FLOOR DRAINS WITH OIL SEPARATORS, 19 FOOT CEILINGS, AIR COMPRESSORS, AND NUMEROUS OVERHEAD DOORS FOR ACCESS. PROPERTY ALSO HAS FUNCTIONING OFFICE SPACE WITH BATHROOMS, STAFF ROOM, KITCHEN, LOBBY, AND UTILITY AREA. PROPERTY IS LOCATED ON 7.34 ACRES. CURRENT ZONING IS AGRICULTURAL. SELLER CURRENTLY RUNS A PERMITTED BUSINESS ON-SITE WITH PARKLAND COUNTY APPROVAL. (id:60626)
Royal LePage Noralta Real Estate
595 Hanlon Creek Boulevard
Guelph, Ontario
END UNIT!!! Brand New office space located in South Guelph's Hanlon Creek Business Park. 595 Halon Creek is 5 minutes from Highway 401 and close to Toronto, Hamilton, and Kitchener/Waterloo. This Premium Corner Unit facing Downey Road has great signage exposure! It is suitable for wide range of Permitted Uses including Showroom, Office, Medical Store, Clinic, Training Facility, Commercial School, Laboratory Or Research Facility, and Print Shop. This Flexible Commercial & Industrial Space has a drive-in garage door, 22-foot clearance, and A Mezzanine Level. **EXTRAS** High Ceiling, Very well lit unit and back and front entrance door. One of the best unit in the plaza!!! (id:60626)
New Age Real Estate Group Inc.
10542 125b Street
Surrey, British Columbia
This 14,554sq.ft. 1/3rd of an acre lot in Surrey offers attractive Fraser River, mountain & city views with exciting redevelopment potential under Bill 44.Whether you plan to ReZone and envision a multi-unit development,a luxury estate,or a profitable rental project,this property is in a prime location near parks,schools,transit & future development projects.Buyer to confirm with the City of Surrey for multi-unit possibilities. the home is a charming Pan-Abode Style log house with vaulted cedar ceilings,hardwood floors & a cozy gas fireplace,PLUS a spacious finished basement for extra living space.It also has potential to be dismantled,moved & reassembled,adding unique value.Live in,rent out,or redevelop-don't miss this rare opportunity in Surreys rapidly evolving housing market. (id:60626)
The Partners Real Estate
70 Wexford Boulevard
Toronto, Ontario
This stunning newly renovated bungalow in the heart of desired Wexford looks like a dream home!standout features: Main Floor Kitchen: Extra tall cabinets with quartz counter top matching backsplash.8-foot center island with a waterfall countertop. All stainless steel appliances. Built-in laundry for convenience. Overlooks the spacious living and dining area. Living & Dining Room: Large bay window for plenty of natural light.Stunning new hardwood floors throughout. 3 Bedrooms: Primary Bedroom:Spacious with a double closet and large window. Second & Third Bedrooms: Equally spacious with large windows and ample natural light. Bathroom: Newly renovated with built-in cabinets for storage. Raised Basement:Great Room:Cozy fireplace for a warm ambiance.Laminate flooring throughout. Kitchen &Dining:White, gleaming kitchen combined with a dining area. 2 Bedrooms: Two spacious bedrooms with large above-ground windows. Bathroom: Spacious with a stand-up shower. Private Laundry: Conveniently located with a private entrance. Exterior & Location: Driveway & Carport: Long driveway with a carport converted to garage that fits up to four vehicles. Location Highlights: Short walk to schools, shopping, and public transportation. Just a few minutes' drive to major highways for easy commuting.This bungalow offers a perfect blend of modern design, functionality, and convenience, making it an ideal home for families or anyone looking for a stylish and practical living space. (id:60626)
Century 21 Leading Edge Realty Inc.
1 - 600 Maplehill Drive
Burlington, Ontario
** Construction is underway ** Welcome to the Gala Community with a French Country feel, rustic warmth & modest farmhouse design. Soon to be built 2-storey end unit townhouse by DiCarlo Homes located in South Burlington on a quiet and child friendly private enclave. The Spartan model offers 1551 sq ft, 3 bedrooms, 2+1 bathrooms, high level of craftsmanship including exterior brick, stone, stucco & professionally landscaped with great curb appeal. Main floor features 9 ft high California ceilings, Oak Staircase & Satin Nickel door hardware. Open concept kitchen, family room & breakfast area is excellent for entertaining. Choose your custom quality kitchen cabinetry from a variety of options! Kitchen includes premium ceramic tile, double sink with pull out faucet & option to upgrade to pantry & breakfast bar. 2nd floor offers convenient & spacious laundry room. Large primary bedroom has private ensuite with glass shower door, stand alone tub, option to upgrade to double sinks & massive walk-in closet. Additional bedrooms offer fair size layouts and large windows for natural sunlight. All bedrooms include Berber carpet. *Bonus $25,000 in Decor Dollars to be used for upgrades.* This location is walking distance to parks, trails, schools Burlington Mall & lots more! Just a few minutes highways, downtown and the lake. DiCarlo Homes has built homes for 35 years and standing behind the workmanship along with TARION New Home Warranty program. (id:60626)
Revel Realty Inc.
8 8300 No. 3 Road
Richmond, British Columbia
Kei Developments proudly presents The Broadmoors, 10 contemporary townhomes in the community of Broadmoor. Centrally located with minutes to up and coming Richmond City Centre masterplan, Minoru Arena and Park, Garden City Elementary and Palmer Secondary . Enjoy an open concept kitchen with Fisher & Paykel integrated refrigerator and appliances with heat pump. Three spacious bedrooms on the top floor with balcony from the master bedroom suite and a walk-in closet. Tandem garage parking with EV charger and bicycle parking space. Move in Ready! For more information or visit our website at www.thebroadmoors.com (id:60626)
Royal Pacific Realty Corp.
2350 Powerhouse Road
Armstrong, British Columbia
Experience the rare opportunity to own an extraordinary country estate where privacy, natural beauty, and practical versatility are perfectly combined. Set on 4.13 pristine acres across two separate titles, this remarkable property is nestled between Vernon and Armstrong, offering a peaceful rural setting with the serene presence of a year-round creek flowing gracefully through the landscape. A true sanctuary, this estate is thoughtfully positioned to provide exceptional privacy. Mature trees, open green spaces, and natural buffers create a sense of seclusion rarely found, allowing you to fully immerse yourself in the tranquility of your surroundings. An ideal haven for those who value quietude and personal space. A fully heated 1,950 sq. ft. shop with 200-amp service and a substantial 72 x 40 pole barn provide abundant storage and workspace for a variety of uses, all while preserving the quiet and undisturbed character of the property. The beautifully maintained 4-bedroom home is thoughtfully designed with wheelchair accessibility throughout, ensuring comfort and ease of movement. The elegant, open-concept kitchen flows seamlessly onto a covered composite deck — an all-season vantage point to relax and appreciate the peaceful, creekside views and the surrounding natural privacy. It is ideally suited for those seeking the rare combination of expansive outdoor space, privacy, and proximity to both Vernon and Armstrong. (id:60626)
Coldwell Banker Executives Realty
157 Cariboo Road
Kelowna, British Columbia
This is a rare opportunity for investors and developers! Located in the highly desirable and quiet North Glenmore neighborhood, this 0.39-acre property is perfectly situated for development. The plans for a 19-unit development are ready for submission, including both this property and the adjacent 163 Cariboo Rd property. The current MF1 zoning allows for multi-family development, and the property is centrally located within minutes of schools, shopping centers, and downtown, making it a prime location for future residents. The property currently features a charming 2-bedroom plus den, 2-bathroom country cottage with a covered backyard. It is rented to a wonderful family at a discounted rate of $2,500/month, providing immediate rental income. Highlights: Rare development opportunity in North Glenmore 19-unit plans ready for submission 0.39-acre lot with MF1 zoning Centrally located, close to schools, shopping, and downtown Existing rental income from a charming country cottage (id:60626)
Oakwyn Realty Okanagan
Oakwyn Realty Ltd.
1189 Lone Pine Drive
Kelowna, British Columbia
Welcome to 1189 Lone Pine, Kelowna! Immaculate Single family with a ROOF TOP Patio, is nestled in the great neighborhood of Blackmountain. This home offers panoramic, unobstructed views of the Lake, City, Mountains & the Valley! Enjoy the breathtaking views by day and the beautiful city lights at night! This custom built 7 bedroom home includes a 2 bedroom legal suite. The top floor features 3 bedrooms, including a master with walk-in closet and luxurious spa like 5 pc ensuite. This home invites you with plenty of natural light and boasts a spacious living room perfectly situated for entertaining. The open-concept kitchen with quartz countertops, an oversized island with eating bar, custom cupboards, butlers pantry and stainless appliances seamlessly flows into a large dining & living room, accompanied by a cozy custom built electric fireplace. There is a large covered deck at the front of the home to enjoy the incredible views and a covered patio off the kitchen to backyard. Black Mountain is a wonderful family community with close proximity to schools, shopping, UBC, Kelowna International Airport, and so much more. This home is definitely priced to sell! (id:60626)
Century 21 Assurance Realty Ltd
2138 Rebecca Street
Oakville, Ontario
Attention builders and renovators! Prime Opportunity in Sought-After Oakville Neighbourhood! This is your chance to secure a fantastic property in one of Oakvilles most desirable communities. Nestled on a spacious 75' x 120' (9,000 sq. ft.) treed lot, this charming 3-bedroom, 2-bathroom side-split home offers endless potential. Enjoy the private southeast-facing backyard, complete with a large deck (updated in 2019) perfect for outdoor entertaining. Located just a short stroll from Coronation Park, Bronte Village, Bronte Harbour, and the shores of Lake Ontario, this home is surrounded by natural beauty and vibrant local amenities. Conveniently close to top-rated schools, parks, public transit, shopping, anddining, as well as the new Oakville Hospital. Quick access to the QEW & 403 makes commuting a breeze. Whether you choose to renovate or build your dream home, this incredible location in Bronte West is an opportunity you wont want to miss! (id:60626)
Royal LePage Real Estate Services Ltd.
3211 3 St Nw
Edmonton, Alberta
Meticulously crafted, brand-new 2-story home, offering 4,042 sq. ft. of exquisite living space that's thoughtfully designed for modern living. The main floor showcases a bright living room with a cozy fireplace, a stunning kitchen complete with a butler’s pantry, inviting dining room, and a versatile den. This level also includes a main-floor bedroom and two beautifully appointed bathrooms – a 4-pc and a 2-pc for added convenience. Upstairs, a luxurious primary suite featuring a walk-in closet and a spa-like 5-piece ensuite. Three additional bedrooms, a spacious family room, and two elegant 4-piece bathrooms complete this level. The fully finished basement offers two separate suites with exceptional flexibility! Enjoy a second kitchen, four bedrooms, two family rooms, and two more 4-piece bathrooms – ideal for extended family, guests, or even rental potential. Step outside to enjoy the private outdoor deck and take advantage of the 3-car garage, ensuring ample storage. (id:60626)
Exp Realty
2181 Lancaster Crescent
Burlington, Ontario
Welcome to this beautifully updated and meticulously maintained family home, nestled on a quiet street in the heart of Burlington’s desirable Brant Hills neighbourhood. Situated on a lush, private pie shaped lot, surrounded by mature trees, hostas and peonies, and a stately pear tree as its centerpiece. The backyard offers a rare retreat with no rear neighbours, backing directly onto the scenic and historic Ireland House Museum. Step inside to discover high-quality finishes throughout, including locally sourced walnut hardwood floors, classic trim, and fresh professional painting in timeless Benjamin Moore Simply White. The open-concept main floor is perfect for family living and entertaining, featuring a spacious living and dining area with oversized sliding patio doors leading to your private deck and landscaped backyard oasis. The stunning chef’s kitchen has been fully renovated with entertaining in mind. Highlights include a large walnut island with deep sink, Inwood custom cabinetry, floating shelves with integrated lighting, a secondary prep sink, and a gas range stove. Generous kitchen windows frame serene views of the backyard, with a cedar deck, pergola, and a fenced-in pool surrounded by vibrant, mature gardens. Upstairs, you’ll find 3 spacious bedrooms filled with natural light and ample closet space. All bedroom and lower level flooring was replaced in 2022 for a fresh, modern feel. The fully finished lower level offers a large bedroom and family room, complete with custom built-ins, a cozy gas fireplace, and a full 3-piece bathroom—perfect for guests or a growing family. Additional features include indoor access to the double car garage and recent refinishing of walnut hardwood floors (2025) and newly sanded and stained exterior deck (2025). This home seamlessly blends comfort, style, and functionality, both indoors and out. Don’t miss this rare opportunity to own a turnkey property in one of Burlington’s most family-friendly communities! (id:60626)
Keller Williams Edge Realty
5606 Little Fort 24 Highway
Lone Butte, British Columbia
* PREC - Personal Real Estate Corporation. Perfect for multi-family or multi-generational living, this exceptional property offers 2 move-in ready homes on 18.7 acres backing onto Crown Land. The beautifully renovated 2,328 sq ft rancher features 3 bedrooms (could be 5), 3 full baths and a spectacular kitchen & open living area. Second home, built in 2023, is a modern 1,392 sq ft residence with 1 bed/1 bath on the main and open bedroom/full bath loft. Additional features include a versatile hobby building with bathroom, a carpenter's shop, and a large mechanic/quonset shop. The property also has two fully serviced RV sites and is fenced and cross-fenced. Whether you're seeking privacy, a family compound, a hobby farm, or income potential, this unique property offers endless opportunity and must be seen to be fully appreciated! (id:60626)
Exp Realty (100 Mile)
114 Sexton Crescent
Toronto, Ontario
Welcome to Urban Oasis in North York -A meticulously RENOVATED home that seamlessly blends modern elegance with comfort*Thoughtful Renovation*No detail was spared in transforming this house into a contemporary masterpiece*Modern finishes elevate every corner, creating a harmonious living space*Stylish Flooring*Step onto the engineered hardwood flooring that graces every room*Its not just durable; its a statement of sophistication*Gourmet Kitchen: The heart of this home is the gourmet kitchen culinary haven equipped with stainless steel appliances*The open concept design ensures seamless flow into the living room, perfect for hosting gatherings*Spa-Like Washrooms: Picture yourself in the rainforest shower luxurious touch in the newly designed washrooms. The LED mirror adds a touch of glamour, creating your personal oasis*Chantelle Lace Palette: The color scheme throughout is fresh and inviting. The Chantelle lace hues enhance the airy ambiance, making every day feel like a retreat *Brand New *In-Laws Apartment*Two bedrooms Basement with new kitchen, and an open layout ensure comfort and privacy*Private Backyard: Step outside to your treed backyard, where mature fruit trees and shrubs create a serene escape*Imagine sipping coffee on your private patio, surrounded by nature* Community Charm: Hillcrest Village is more than a neighborhood its a community. Tranquility, top-rated schools, and a welcoming spirit make it an ideal place for families and professionals. $$$Renovated$$$ Beautiful property In A High Demand Area. It Is A Gem Of Demand North York Neighborhoods, Steps Away From Seneca College, Hill mount Public & A.Y Secondary School, T.T.C On The Corner And Direct To Subway, Hwy 404/401& All Urban Amenities In Walking Distance*A huge Lot of 150 feet deep. (id:60626)
RE/MAX Real Estate Centre Inc.
670 William Street
Cobourg, Ontario
Multi-Family Bungalow on 2.11 Acres of Creek, Forest, manicured lawns surrounding + Workshop. Property zoned as Development, Residential, EC & GM. Beautiful sparkling creek with trout/salmon runs along the perimeter. Privacy trees surround. EC over land. Well-maintained & updated Residential Bungalow w/ Lower Level guest unit. A large Picture window bring in views over the grounds to forest & creek. Large Carport over concrete slab works as a great outdoor covered relaxation space. Residence set back from road enjoying privacy. Workshop further from house is a perfect space for Artisans or self-employment use. Acquire this parcel to develop into your vision. A property with possibilities! A small portion of land is zoned Commercial & GM/Industrial. This is an ideal property for owner-occupiers seeking flexibility & long-term value. Could also appeal to Investors, Developers who may wish to work towards development along with planning department/conservation authority to purpose this for highest & best use. Impressive in-town property in convenient location. Perfectly positioned for a variety of uses, this expansive parcel has potential for creative investors. Boutique hotel? Office? Apartment? Townhomes? Industrial area onsite could possibly work for a small-scale manufacturing, warehouse, or logistics use. Commercial: Offices, retail, service-based business. Residential: Apartments, Townhomes, or Live/Work Loft. Mixed-Use: Combine all three to maximize return on investment! 163 feet of Frontage. High visibility location for workshop & privacy over the rest of the land due to surrounding forest. Easy access to highways & public transportation. City water, sewer, power, high-speed internet. Flat, useable Land. Growing Market: Situated in a rapidly expanding town with new housing developments, commercial growth. Investment-Ready: Could work for a mixed-use development, live/work space, multi-family housing. Buyer to investigate all intended uses. EC over land. (id:60626)
Century 21 All-Pro Realty (1993) Ltd.
830 Westview Way Unit# 22
West Kelowna, British Columbia
Discover this 2022-built, 3 level, 4-bedroom, 5-bathroom home in the desirable Keefe Creek community of West Kelowna Estates. Perfectly positioned on a quiet cul-de-sac and backing onto parkland, this nearly 3,000 sq. ft. home offers rare privacy, tranquil views, and immediate access to a trail which is ideal for dog walking and nature lovers. The main level welcomes you with a sleek, open-concept design highlighted by oversized windows, wide-plank hardwood flooring, and a striking gas fireplace. The designer kitchen features quartz counters, a gas range, tiled backsplash, and a spacious island with a waterfall edge. Step outside to a balcony overlooking the well maintained yard and natural green space beyond. Upstairs, unwind in the luxurious primary suite with a walk-in closet and spa-inspired ensuite bathroom complete with two sinks, a tiled shower, and a soaker tub. Two additional bedrooms and a full bathroom round out the upper level. Downstairs offers a large recreation/media room, powder room, and a fully self-contained 1-bedroom suite with its own entrance—ideal for extended family or rental income. Located just minutes to downtown Kelowna or into West Kelowna schools, grocery stores, amenities and hiking, this is stylish living with space, serenity, and income potential. (id:60626)
Unison Jane Hoffman Realty
18233 60a Avenue
Surrey, British Columbia
Very clean, 4 bedroom, 3 bath, basement home w/ MORT HELPER! On the Hilltop in Cloverdale sitting on an over 7100 sqft rectangular lot! Past updates include: newer roof, furnace, high efficiency hot water heater, flooring, doors, casings and moldings, blinds, light fixtures and more! Must be seen! (id:60626)
Century 21 Coastal Realty Ltd.
Lot 11 Thain Rd
Cobble Hill, British Columbia
23.8 acres of Beauty! 2 drilled wells with good flow. Hydro power to the lot. Some foundation work has been done. Close to amenities at Cobble Hill Plaza and Valley View Centre and nearby to lakes and numerous trails for outdoor activities. Levelled and cleared areas for building your new home. Rural resource zoning, RUR-1. Very private and park-like setting. (id:60626)
Pemberton Holmes Ltd.
Pemberton Holmes Ltd. - Oak Bay
533 35a Street Nw
Calgary, Alberta
*** Open House Saturday July 19th 1:30-3:30pm***An exceptional new build by inner city Master Builder Palatial homes Ltd. Located on a quite street with west facing backyard and only a block away from the Bow river walking/biking path network in a very desirable community of Parkdale. This home offers a unique blend of modern elegance and functional craftsmanship. Enter this custom designed home through the east facing front door into bright and open main floor layout where Gleaming natural oak Herringbone hardwood will steal your breath away. Central Gourmet chef-inspired kitchen with High end Jenn-Air appliances and Porcelain(not quartz or granite) countertops with plenty of cabinetry and storage. Cozy living room with natural gas fireplace and built-in is perfect for everyday family living and holiday gatherings. Extra large tile floored Mudroom is meticulously positioned to keep muddy and snowy shoes out of sight. Upstairs offers 3 very good sized bedrooms. The luxurious master ensuite offers spa-like private retreat with in-floor heating, porcelain countertop double sink vanity , freestanding bath tub and walk-in tile finished shower. Private toilet. Inconspicuous fully finished 2 bedroom legal basement suite provides extra space for growing family among many other options. Exterior is fully finished with hardie board and stone. Sunny west facing deck is perfect for evening hangouts. Double detached rear car garage. Fully landscaped. Call or email for more information. (id:60626)
Urban-Realty.ca
10 8377 Jones Road
Richmond, British Columbia
Open house July 19th,2025 from 2-4pm (id:60626)
Lehomes Realty Premier
920 Fife Road
Kelowna, British Columbia
Stunning and stylish, this fully renovated home in Rutland South offers the perfect blend of modern design and everyday functionality! Ideally located on a small, quiet cul-de-sac near both Hwy 33 & 97 - close to restaurants, groceries, and shopping - this home features an open-concept main floor with a showstopper island kitchen featuring dine-up seating, walk-in pantry, and coffee bar in the dining area. The living room is bright and inviting with large windows and a sleek electric fireplace with modern tile surround. The main bath includes a soaker tub, while the spacious primary suite impresses with a walk-in closet, spa-inspired ensuite with dual-sink vanity and glass tile shower, plus private deck access to the hot tub. Downstairs offers a rec room with wine cellar closet, 3 bedrooms, 3-piece bath, and a laundry room fully equipped with a sink, folding space, and built-in storage. A 1-bedroom legal suite above the garage includes a private entrance, in-suite laundry, 5-piece bath, balcony, and mini-split heating/cooling…perfect mortgage helper, place for extended family or amazing Airbnb! The backyard is a true Okanagan oasis with an in-ground pool, outdoor bar, and convenient storage shed. Bonus features include: high-efficiency furnace, on-demand hot water, newer A/C (1.5 yrs), garage with EV charger and hot/cold water tap, covered carport, and plenty of parking for an RV or boat. This home is a must see! (id:60626)
RE/MAX Kelowna
7626 196 Street
Langley, British Columbia
Brand new large half-duplex!. This 5 bed 4 bath w/ premium finishing's throughout. Three levels. Rec-room, 2 bedrooms and 1 full bathroom with a separate entrance to the basement floor. Detached garage + 1 parking stall. Quick possession is possible! 2-5-10 Home Warranty. Non-strata. South Facing. Lots of parking. Views to the North. Peaceful neighborhood. Built by Speedway Homes. Walking distance to R.E Mountain Secondary, Peter Ewart Middle School, and Donna Gabriel Robins Elementary School. Also within walking distance to Willoughby Community Park, Langley Events Centre, groceries, amenities, gyms, and more! (id:60626)
Sutton Group-West Coast Realty (Surrey/120)
240 Heritage Boulevard
Okanagan Falls, British Columbia
** OPEN HOUSE ** JULY 19th 10:00am - 11:30am 240 Heritage Boulevard, a showcase home! This versatile 5 bedroom, 4 bathroom home impresses with size, design and practicality for both family living and income potential. Located in the peaceful Heritage Hills neighborhood, this 4,250 sq ft home is just 10 minutes south of Penticton, offering privacy, space, and views of lake and valley. The main level features a double garage, extra parking, a front office, and two living rooms, including two lakeview decks off the kitchen nook. Upstairs, you’ll find a cozy nook, three spacious bedrooms, and two full bathrooms. The primary suite includes its own private lakeview deck, a walk-in closet, and an updated 5 piece ensuite. The lower level boasts a bright, self-contained two-bedroom BnB suite with a private patio, hot tub, and a second double garage with RV parking—perfect for extended family or rental income. This home has been thoughtfully updated with fresh paint throughout (walls, baseboards, doors in 2025), new door hardware, brand-new carpet on both staircases, a new roof in 2024, industrial hot water tank in 2024 and upgraded lighting and landscaping. Other features include in-floor heating, two gas fireplaces, and a 24’ x 29’ gym/studio/workshop. All situated on a private 0.5-acre lot with a natural creek and wooded ravine. Come see for yourself this all-in-one exceptional property. (id:60626)
Royal LePage Locations West
236 Dewhurst Boulevard N
Toronto, Ontario
Beautifully Maintained Detached Home Nestled in Prime East York. Ideal for Families Seeking Comfort, Space, and Functionality. Enjoy a Thoughtfully Designed Layout with a Spacious Family-Sized Kitchen Walkout to a Private Backyard and Deck Perfect for Outdoor Dining and Entertaining. Warm Wood Accents Add Character to the Bright, Open Main Floor. Finished Basement Features a Rough-In for a Kitchen, Ideal for a Nanny Suite, Guest Area, or Additional Living Space. Flexible Lower Level Can Also Serve as a Fourth Bedroom or Rec Room. Move-In Ready with Endless Potential in a Fantastic Neighbourhood. (id:60626)
RE/MAX Hallmark Realty Ltd.
2505 County Road 2 Road
Edwardsburgh/cardinal, Ontario
2505 County Road 2, Johnstown is a home best described as stunning. Built in 1992, it was constructed with options ahead of its time. Offering 1,923 SF of living space on main level, 1,180 SF on lower, it offers an in-law suite, blended family option, multi-generational home, or AirBnB, depending on your living requirements. The best part of course, 2505 County Road 2 is situated on the Majestic the St. Lawrence River , mins from Hwys 401 & 416. This 3 bedroom, 2 1/2 bathroom home is constructed with every main room capturing spectacular river views. As you enter the home from the garage-side entrance, you will land into a large welcoming foyer. From here you can directly access your double car garage, 3 season screened in porch or enter the kitchen. The large & bright eat-in kitchen is a dream, offering ample cabinetry & countertops, complete with a gas stove for the chef! An open concept living-dining room, complete with a cozy gas fireplace is your cherished venue for family gatherings & entertaining, & where you will enjoy the lights from the International USA bridge, sparkling on the river. On this level you will find an exceptionally spacious primary bedroom, w/ gas fireplace, spectacular ensuite & large walk-in closet. Other main floor mentionables: potential second bedroom/den, a "snug room," laundry room & 2 pc powder room. Moving on to the lower level, you have the option of removing a wall to open this level up, or keeping the wall as a separation for a more private living arrangement. Here you will find a specious family rm, gas fireplace, 2 massive bdrms, kitchen, bonus room (office/den), mechanical room & storage areas. This home presents a walk-out from the lower level, which leads to a beautiful patio area, stunning landscaping & of course access to the river. A solar panel contract with Hydro One is currently in place until 2032 generating approx $5,000/yr revenue. Ask your Realtor for the long list of improvements & inclusions & exclusions (id:60626)
Royal LePage Proalliance Realty
2008 36 Street Se
Calgary, Alberta
Attention Investors and Entrepreneurs! Prime Location! Independent Commercial Property for Sale (South East Calgary) - Rare Opportunity! This is a once-in-a-lifetime opportunity to own a well-established commercial property in a prime location on Calgary's bustling southeast main street.• Size: 3,200 sq. ft. concrete building. • Zoning: C-COR2 (perfect for a wide range of commercial uses) •Location: High-traffic main street in southeast Calgary. • Reason for Sale: The Seller is retiring after 30+ years of successful business. Why This Property is a Must-See: •Unbeatable Location: High visibility and foot traffic on a major thoroughfare. •Rare Find: Independent commercial properties in this area are highly sought-after and rarely come up for sale.•Solid Investment: This is your chance to own a piece of prime real estate in a thriving commercial district. •Flexible Zoning: C-COR2 zoning allows for a variety of commercial uses, giving you the freedom to adapt to your business needs. Don't miss out on this incredible opportunity! This is a perfect property for established businesses looking to expand, entrepreneurs seeking their dream location, or investors seeking a high-yield commercial asset. Easy to viewing. Arrange the appointmentfor a private showing. (id:60626)
First Place Realty
188 Rea Drive
Centre Wellington, Ontario
Presenting a captivating 2-storey, Never lived in dechated home in the highly sought-after Fergus neighborhood, renowned for its appeal to families. Within walking distance to parks, the scenic Cataract trail, the majestic Grand River & the vibrant historic downtown, this residence offers over 3700 square feet of luxurious living space. Crafted by award-winning builder every detail exudes quality and elegance. Step inside to discover towering 9' ceilings, pristine kitchen counter top, high end light fixtures throughout & an open-concept layout suffused with natural light. The gourmet kitchen is a chef's delight, private office along with a convenient laundry on the main floor, top-of-the-line built-in stainless-steel appliances. The adjacent dining area seamlessly flows into the inviting living room, enhanced by an elegant fireplace. carpet free hardwood floor covers stairs and hallway. Conveniently, a walkout porch and balcony offering an ideal retreat and back yard lots of space for outdoor gatherings. Ascending to the upper level, five spacious bedrooms await a catering to the needs of modern families. The primary suite stands out with its generous closet space & lavish en suite bath, featuring a double vanity with a makeup area, quartz countertops & luxurious, oversized glass shower. No detail has been overlooked in this exquisite home. Experience the epitome of luxury living in Fergus schedule your private viewing today & make this dream home yours. EV Charger Installed. Enercare smart home monitoring system with doorbell camera free for 3 years. 200 AMP electrical panel. 9" smooth ceiling on main floor. (id:60626)
Homelife/miracle Realty Ltd
L1 - 1 Columbus Avenue
Toronto, Ontario
Welcome To The Epitome Of West-End Toronto Living At 1 Columbus. Your Opportunity Awaits To Live In One Of The Most Exclusive Buildings In Roncesvalles! Own A Part Of History In This Unique 10 Unit Building! This Expansive One Bedroom Loft Has Been Lovingly Cared For, Upgraded, & Designed To Suit Your Every Need. Walk Down A Few Short Steps (No Waiting For The Elevator!) From Sorauren For Direct Access. Be Greeted By Your Foyer And Walk-In Coat Closet. Entertaining The Living Room Will Make You Feel Like You're In A Boutique Hotel In Paris As You Are Surrounded By Unique Stone Walls & Rebel Walls Wallpaper. Cozy Up To Your Gas Fireplace With Some Friends Or Stretch Out And Enjoy A Movie Night At Home. Cook Up A Storm In Your Chef-Inspired Kitchen With Ample Room For A Dining Table Or Enjoy Your Breakfast Bar. There Is Even Space For A Pretty Epic WFH Set-Up. Stainless Steel Appliances Compliment The Open Shelving & Subway Tile Backsplash. There Is No Lack Of Storage Space In The Kitchen & Throughout The Suite For All Of Your Treasures & Knick Knacks. Off The Kitchen A Conveniently Located Full 4-Piece Ensuite Washroom. Parking Is Located At Surface Level Off Of Columbus Ave With EV Charger. This Loft Is Perfect For Nature Lovers, Foodies, At Home Entertainers &n Anyone Else That Appreciates All That Roncesvalles Area Has To Offer. Located Just Steps To Multiple TTC Options, Sorauren Park, Coffee Shops, The MOCA, Up Express And All Of The Unique On Roncesvalles. (id:60626)
Psr
71 Lockerbie Crescent
Collingwood, Ontario
A very large family home (3250 square feet) with four bedrooms, an office, and three bathrooms. The main floor office may be utilized as a bedroom, but don't worry, there are lots of other features, such as a laundry room and living, dining, and family rooms. Near the closest schools, shopping mall, neighborhood eateries, and a fantastic ski resort, the entrance is open to below-ceiling! The family room offers views of the mountains and is just a short distance from Wasaga Beach and the Blue Mountains Village! This house has a large kitchen including large breakfast area with quartz countertops and all stainless steel appliances. ****Photos taken from previous listing **** (id:60626)
Homelife Today Realty Ltd.
2241 Roberts Road
Powell River, British Columbia
European Flair and Elegance best describe this 3.5 acre oasis. The Beach is across the street accessing Thunder Bay in the Mighty Jervis Inlet of BC's incredible Sunshine Coast. Elegance and Sophistication welcome you through Iron Gates. Lovely seating amid Rhododendrons, exotic grasses and evergreens, a creek runs through, ponds are filled with water lilies... having tea in the garden becomes an event, a glass of wine in the evenings will leave you breathless as you realize you are living in one of the most beautiful places on the planet and are lucky enough to be in Canada. 2 living areas with a possible third living space, suggest this to be a family compound. The studio, which was custom built for the Artist Niepo, offers light, bright and dramatic spaces with a wood fireplace for ambience and separate bedroom and bath. The up and down living space off the studio has a total of 5 bedrooms and 2 baths. The perfect hobby farm guest ranch, ALR zoning. (id:60626)
2% Realty Pacific Coast
564 Dynes Road
Burlington, Ontario
Nestled In The Heart Of Burlington, This Attractive & Spacious 4 Level Side Split, 4 Bed 2 Bath, newly renovated and move-in ready! This beautifully upgraded home features a refreshed backyard, lush lawn, new fence and gate, plus a renovated roof on the backyard storage shed. Inside, enjoy brand new flooring, stairs, handrails, lighting, outlets, switches, and hardware throughout. Freshly painted walls, ceilings, doors, windows, baseboards, and casings create a bright, clean atmosphere. The modern kitchen has been fully refurbished with matte white cabinetry, elegant stone countertops, and matching walls and window frames. The second-floor bathroom has also been beautifully renovated. Exterior updates include repaired car lanes, freshly painted garage doors, gates, platforms, railings, and all door and window trims.Additional updates from 7 years ago include the main floor bathroom conversion from 2-piece to 3-piece, a separated basement room, and a new roof, ensuring long-lasting comfort and style.A perfect blend of thoughtful upgrades inside and out ready for you to call home! (id:60626)
RE/MAX Escarpment Realty Inc.
428 Henderson Road
Burlington, Ontario
Welcome to the 3-bedroom, 2-bathroom home in this highly desirable Shoreacres Burlington. It's located within the area for esteemed Nelson High School. Conveniently close to numerous amenities including Fortinos, banks, and restaurants. Easy access to the QEW, 403 and just a short drive to 407. This home has much to offer with numerous updates throughout. Enjoy the stunning family room & open office addition featuring a cathedral ceiling. Situated on a huge 62x190 ft lot with a beautiful garden filled with Fiddlehead Ferns, Lilac, Peony, Rhododendron and lots more. This is a true turnkey property, perfect as-is or building your dream home in the future. (id:60626)
RE/MAX Aboutowne Realty Corp.
2348 Meadowlands Way
London North, Ontario
Nestled in the heart of the highly sought-after Sunningdale community in North London, this luxurious 4+1 bedroom, 3.5 bathroom home offers the perfect blend of timeless elegance and modern convenience. Situated on a premium corner lot, the homes striking stone and brick exterior invites you into a meticulously designed interior with hardwood floors flowing throughout the main floor. The spacious layout includes a den or office, a formal dining room, and an oversized family room with large windows that offer stunning views of the beautifully landscaped backyard. The custom kitchen, complete with granite countertops and a walk-in pantry, is perfect for culinary enthusiasts, while the WiFi-enabled irrigation system keeps the front and back yards in pristine condition. Upstairs, four large bedrooms await, including a master suite with a walk-in closet and a luxurious ensuite featuring double sinks, a glass-and-tile shower, and a soaker tub. The fully finished basement includes an additional bedroom and a family room ideal for entertaining. Located just minutes from top-rated schools, shopping, UWO, and bus routes #34 , this exceptional home is an entertainers dream and offers the ultimate in comfort and convenience. (id:60626)
Keller Williams Lifestyles
34 Harry Gay Drive
Clarington, Ontario
Discover this stunning all-brick 4+1 bedroom retreat backing onto peaceful green space - where luxury meets practical family living! On the main level, Prepare to be amazed by the show-stopping open concept design featuring gleaming hardwood floors throughout, a chef's dream kitchen with breakfast area, and seamless deck access for perfect indoor/outdoor living. Main floor laundry adds that must-have convenience, plus direct access to your 2-car garage makes life easier. The Second floor boasts Your luxurious primary retreat with a massive walk-in closet and spa-inspired 6-piece ensuite. Three additional spacious bedrooms provide plenty of room for family or guests, while the perfect WFH office nook at the top of the stairs adds functional workspace. The Finished walk out basement is equipped with a full in-law suite featuring separate entrance, dedicated kitchen & laundry - perfect for multi-generational living! This versatile space opens up endless possibilities. Entertain in style on your expansive deck complete with natural gas hookup, all while enjoying serene green space views. Your summer BBQs and gatherings just got an upgrade! Position yourself perfectly with quick access to Highway 418, shopping, schools, and all amenities right at your doorstep. This meticulously maintained home delivers the perfect blend of space, style, and functionality. (id:60626)
RE/MAX Rouge River Realty Ltd.
2983 Whelan Way
Ramara, Ontario
Welcome to your dream waterfront retreat where modern comfort meets natural beauty. Tucked away on over 3 acres of private, wooded land, this exceptional property offers peace and seclusion without sacrificing convenience. Just minutes from town and major highways, it's the perfect balance for every stage of life. With more than 200 feet of frontage on a stunning 28-kilometer waterway, you'll enjoy postcard-worthy views and direct access to calm waters ideal for kayaking, paddle boarding, canoeing, pontoon boating, swimming, or simply relaxing on the dock. A large 24'x16' dock and a river depth of over 20 feet make this a true water lovers haven. Plus, with no development across the river and a 10 km speed limit, your serenity is protected. The home has been fully restructured with top-tier materials, offering peace of mind and long-lasting comfort. Soaring window walls on both levels bring in natural light and panoramic river views, while the surrounding pines and cedars offer total privacy no window coverings needed. Inside, you'll find radiant heated floors throughout and automatic air conditioning for year-round ease. Just 2 km away, the charming village of Washago awaits with shops, parks, and boat launches, all accessible by foot or bike via the scenic Trans Canada Trail. Quiet dead-end streets create a safe, relaxed atmosphere, and nearby Orillia and Gravenhurst offer restaurants, entertainment, and shopping just a short drive away. Whether you're looking for a full-time home, a weekend escape, or a peaceful place to start your next chapter, this property has it all privacy, natural beauty, and modern luxury in perfect harmony. Come experience the lifestyle you've been dreaming of. (id:60626)
Century 21 B.j. Roth Realty Ltd.
6999 144a Street
Surrey, British Columbia
Welcome to this beautifully maintained 3-storey home featuring 5 bedrooms and 4 bathrooms, complete with two parking spaces. The main floor offers a spacious and functional layout, including: A bright living room, Elegant dining area, A well-appointed kitchen with a large island, A cozy family room perfect for relaxation Centrally located in a desirable neighborhood, this home is just steps away from shopping, transit, schools, Newton Library, and the YMCA Recreation Centre. Includes a 2-bedroom basement suite - an excellent mortgage helper. Features a double detached garage with additional parking available. Don't miss this incredible opportunity to own a home with great value and income potential! Call now to schedule your private viewing! (id:60626)
Exp Realty Of Canada
2784 Tudor Ave
Saanich, British Columbia
Charming 2-bedroom cottage located in the desirable neighborhood of Ten Mile Point. This cozy home is situated on a spacious 9000 sq.ft. lot, offering plenty of potential for outdoor living and landscaping. While in need of some TLC and updating, this property presents a unique opportunity to create your dream home in a prime location. The current appliance package belongs to the tenant, allowing for a blank canvas to design and customize to your liking. Don't miss out on the best-priced property in Ten Mile Point - schedule a viewing today and bring your decorating ideas to life (id:60626)
Exp Realty
269 Regent Street
Niagara-On-The-Lake, Ontario
INVESTMENT OPPORTUNITY OR FAMILY HOME!! Top location in town, one block from Queen Street, yet private with its 51x200 ft deep lot with mature trees and fully fenced. This 2 storey 4 bed, 4 bath home was built in 1950 and has been meticulously maintained. Whole home renovation ended in 2004. Very recent upgrades are listed - see photo #3. A few of these include aluminum lifetime roof, 70 cedars, $60k fencing, picket fence, 2023 furnace, A/C, and HRV unit. Complete new kitchen 2013, 1st floor windows replaced, doors, S/S fridge/dishwasher, stove, washer and dryer 2024, and newer stone patio. Dozens of grasses planted that can reach the second floor windows. Just stunning! This home can be used as a family home or income property with 2 separate entrances and loads of parking. The basement is unfinished but has potential to be finished. There is a main floor bedroom and ensuite. In the rear yard, you will find a separate garage and garden shed on a concrete pad. The profile of the home has all the character and charm typical of a beautiful downtown home of Niagara-on-the-Lake. Must see - won't last long! (id:60626)
Right At Home Realty
Ph 301 - 101 Subway Crescent
Toronto, Ontario
Experience elevated city living at PH301 in the Residences at Kingsgate. This expansive two-storey home in the sky offers over 2,275 square feet of luxurious living space, plus a 300 sq ft wraparound terrace with gorgeous panoramic views. The main floor is a showcase of light and space with an open-concept great room featuring vaulted 21 foot ceilings, oversized windows, gas fireplace, formal dining room, and charming bar alcove - perfect for entertaining. The main-floor primary suite boasts a large walk-in closet and luxurious 6-piece ensuite with double vanity, Jacuzzi soaker tub, glass-enclosed shower, and separate water closet with bidet. The kitchen features built-in appliances including a wall oven, microwave, cooktop stove, ample cabinetry and a generous eat-in area ideal for casual dining. An adjacent spacious laundry/storage room, rare in condo living, adds 150 sq ft of practical convenience. You'll also find generous storage and closet space throughout the home. The upper level offers a gallery-style overlook that opens to the great room below, creating a striking architectural feature. This level has a second full bedroom, multiple closet / storage spaces, a 4-piece bath with Jacuzzi, and a versatile open den - ideal for a home office, lounge, or third bedroom. Additional features include 2 side by side premium parking spaces and 2 adjacent lockers. Exceptional amenities include: a naturally lit indoor pool, sauna, fitness centre, 24/7 concierge, party room, guest suites, car wash, and bike storage. Live with ease at the pet friendly Residences at Kingsgate where transit, shopping, and major routes are all within reach. Located steps to Kipling Station (subway + GO), and minutes to highways 427, 401, QEW, and Pearson Airport. Walk to Farm Boy, or take a short drive to Metro, Loblaws, Costco, IKEA, and Sherway Gardens. Penthouse 301 is the perfect blend of comfort, convenience, and sophistication in one of Etobicokes most well-managed and quiet residences. (id:60626)
RE/MAX Rouge River Realty Ltd.


