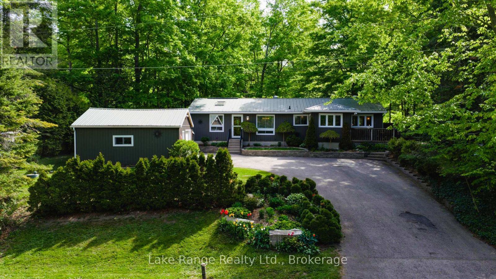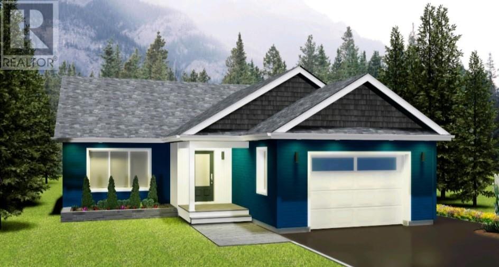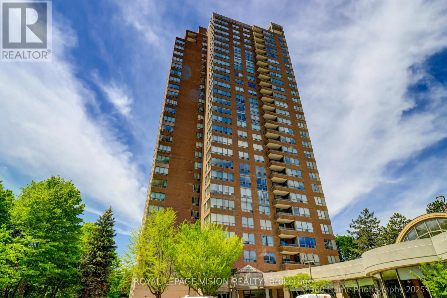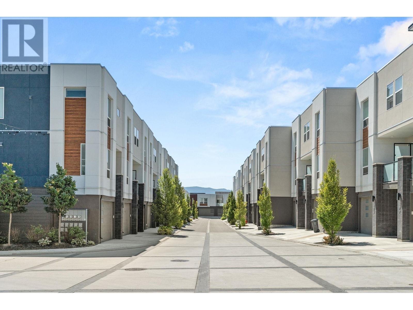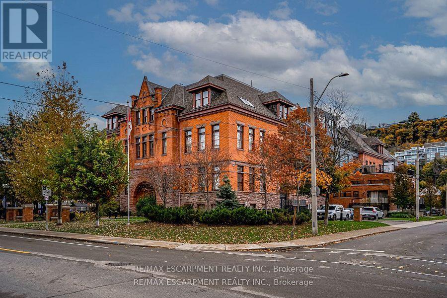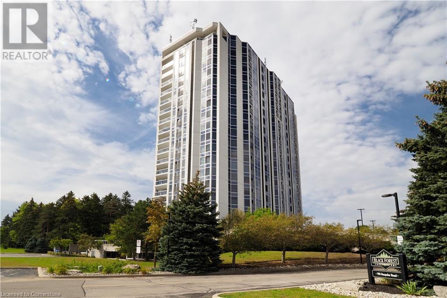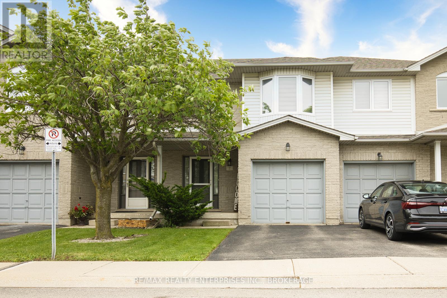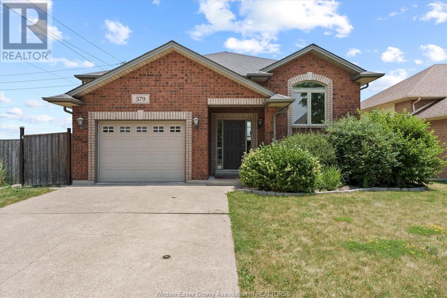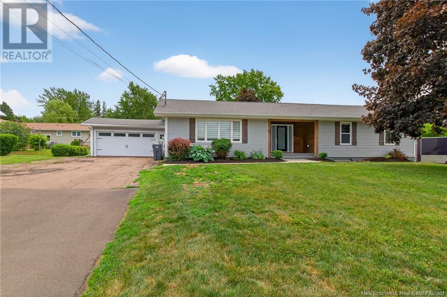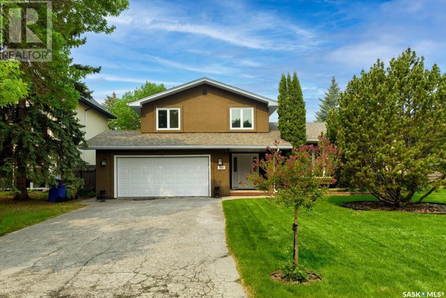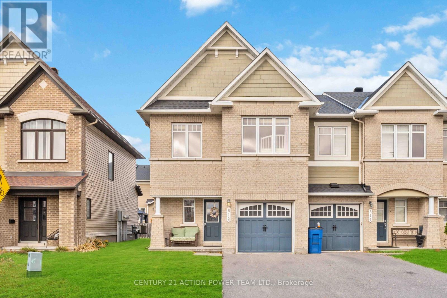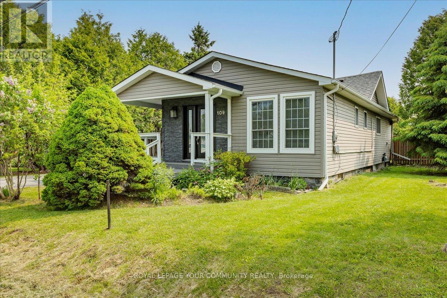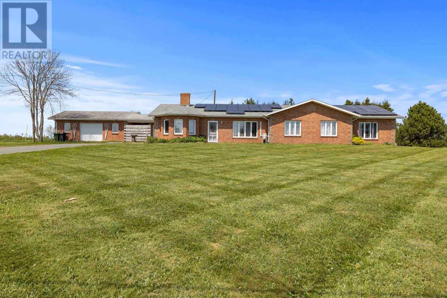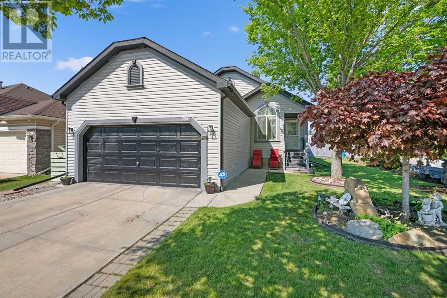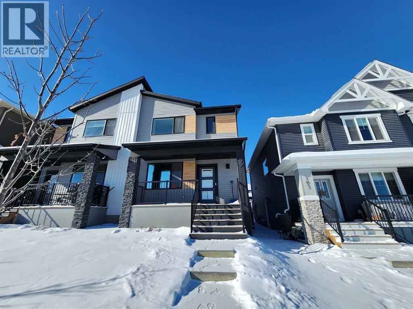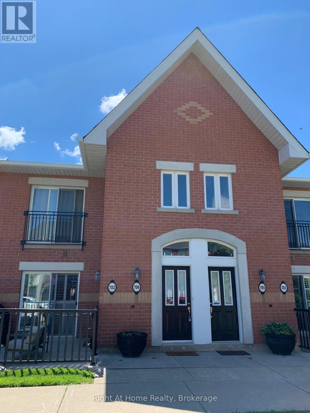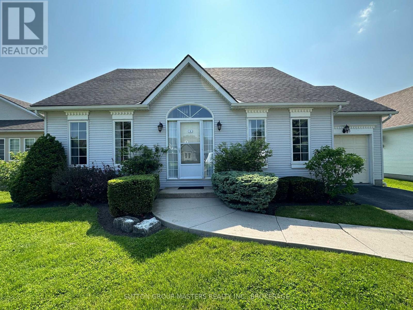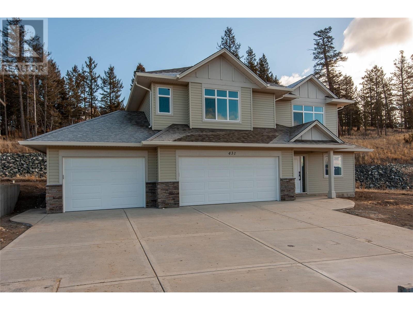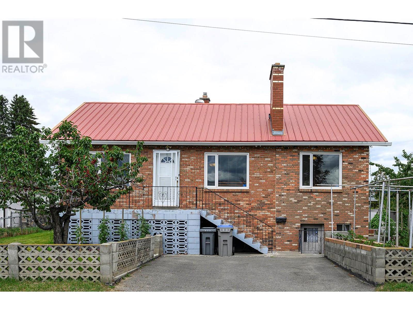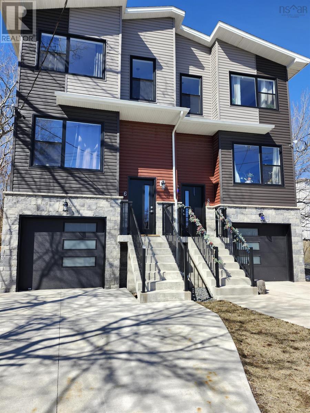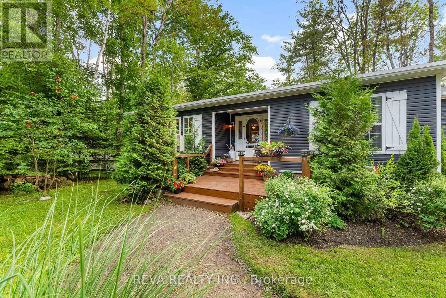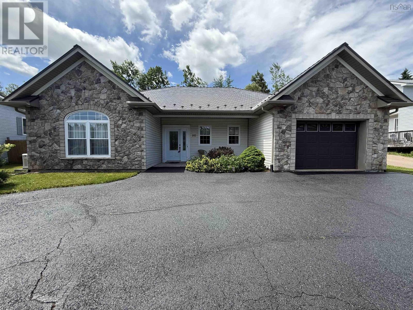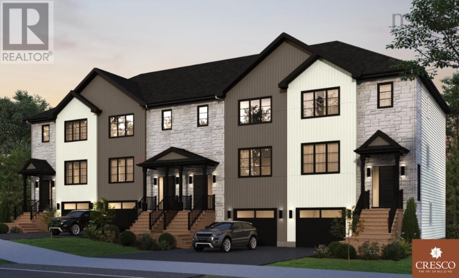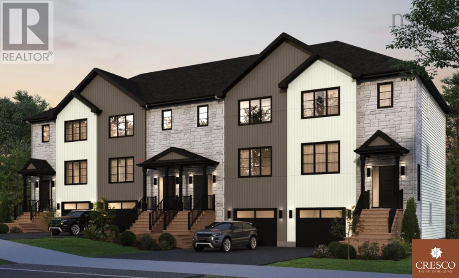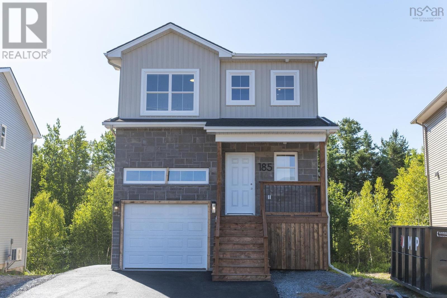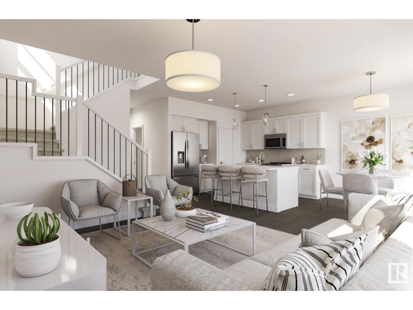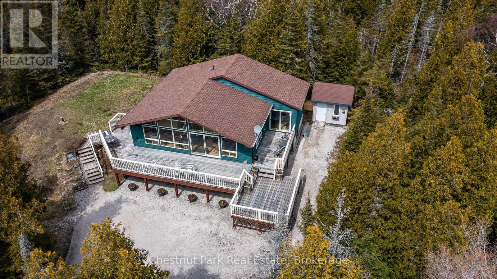120 Lake Range Drive
Huron-Kinloss, Ontario
Discover this delightful bungalow nestled on a mature treed, 1/4 acre lot in the picturesque community of Point Clark. Spanning over 1,800 square feet, this home surprises with its spacious layout, making it ideal for both full-time living & seasonal retreats. The forested backdrop sets the stage for this inviting residence, which offers 3 bedrooms & 2 bath. A standout feature is the enchanting 4-season sunroom, complete w/patio doors leading to a beautifully private yard, adorned in perennials, showcasing a 36-foot sundeck, hot tub & tiki bar, as well as a side deck with more seating and a cozy fire pit, all perfect areas for entertaining! Inside, you'll find an eat-in galley-style kitchen that boasts elegant birch cabinets, granite countertops, pantry & a brand new natural gas kitchen stove. The spacious living room with cathedral ceiling, provides a cozy ambiance w/a custom brick natural gas fireplace & skylights that fill the space w/natural light, all enhanced by brand new flooring. Additional features include; a steel roof, new vinyl siding (2022), updated windows & doors, main floor laundry, updated main bathroom with jacuzzi tub & a generous master bedroom w/ensuite & two large closets for ample storage. With central air conditioning & a brand new natural gas furnace, comfort is ensured year-round. A paved driveway leads to a matching detached garage w/steel roof and workshop, all beautifully complemented by tiered interlocking brick gardens overflowing with vibrant flowers, adding wonderful curb appeal. Conveniently located near Kincardine & Bruce Power, this property is just a short stroll away from sandy Amberley Beach and Lake Huron's breathtaking sunsets. Whether you're looking for a home, a cottage, or a great rental investment, this bungalow is the perfect choice. Picture yourself here, turn your dream into reality! (id:60626)
Lake Range Realty Ltd.
415 Hillcrest Circle Sw
Airdrie, Alberta
Welcome to this beautifully maintained home in the sought-after community of Hillcrest in Airdrie—where thoughtful design, functionality, and style come together effortlessly.Step into a bright and open kitchen designed for both everyday living and effortless entertaining. Rich espresso cabinetry pairs beautifully with gleaming stainless steel appliances, quartz countertops, and a central island that’s perfect for casual meals or conversation. The walk-through pantry offers practical storage and leads conveniently to the mudroom and attached garage.The open-concept layout flows into the sunlit dining area and cozy living room, complete with a feature fireplace and elegant finishes that make the space warm and welcoming. Large windows let in plenty of natural light, highlighting the modern yet comfortable design throughout the main floor.Upstairs, the spacious primary bedroom is a relaxing retreat, filled with natural light and complemented by a spa-inspired ensuite. Unwind in the deep soaker tub or enjoy the glass-enclosed shower, with dual vanities and a walk-in closet that keeps everything organized. Two additional bedrooms, a stylish full bath, a convenient laundry room, and a versatile bonus room complete the upper level—perfect for family movie nights, a home office, or a playroom.From the moment you step into the fully fenced backyard, you’ll appreciate the thoughtful outdoor design. The expansive 23.4' x 21.7' deck offers plenty of space for dining, lounging, and entertaining, complete with a stylish gazebo that provides shade and comfort. With privacy fencing and a neatly landscaped lawn, this backyard retreat is ideal for summer barbecues, morning coffee, or relaxing under the stars.Located just minutes from schools, parks, walking trails, and shopping, this Hillcrest gem blends comfort, convenience, and timeless style. It’s more than a house—it’s the place you’ll love to call home. (id:60626)
Cir Realty
308 5465 201 Street
Langley, British Columbia
This Bright & inviting 2 bed, 2 bath corner unit with a spacious open floor plan is filled with natural light. The large master bedroom features a 4-piece ensuite & fits a king bed with room to spare. The second bedroom opens to a private, sunny balcony. Relax by the gas fireplace in the bright living room with large windows & balcony access. You'll love the beautiful kitchen with 3 windows & a cozy eating area. There is a Bonus laundry/storage rm for extra space. This is a quiet, private end unit in a well-maintained Family & pet friendly building across from Linwood Park. Wheel Chair accessible. just a Short walk to all amenities. A MUST SEE! (id:60626)
Homelife Benchmark Realty (Langley) Corp.
9349 Cooper Bend Bn Sw Sw
Edmonton, Alberta
Your Dream Home Awaits in Chappelle Creekwood! This STUNNING 5-BEDROOM/4 BATHROOMS home offers LUXURY N Space. LOCATED in Edmonton’s most desirable communities! Step into a GRAND ENTRANCE with a chic seating area, AN OPEN-CONCEPT MAIN floor, a BRIGHT OPEN-TO-ABOVE, FIRE-PLACE, LARGE WINDOWS, Living/Dining area, & a Gourmet kitchen with QUARTZ countertops, Ceiling-HIGH cabinetry, Stainless Steel Appliances, WATER/ICE DISPENSER FRIDGE, WALK THRU PANTRY W/MDF SHELVES, GAS LINE TO DECK, Upstairs features 3 BEDROOMS, BONUS room, & a SPA-like primary ENSUITE with DUAL SINKS, JACUZZI, SHOWER, WALK-IN CLOSET. The FULLY DEVELOPED BASEMENT w/ A SIDE-ENTRANCE W/ 2-BEDROOM, A 2ND KITCHEN, 2nd LAUNDRY, Living/Dining area,—perfect for extended family. Enjoy a LANDSCAPED, FENCED yard, DECK with GAZEBO N SOLAR LIGHTS, NO REAR NEIGHBOURS, BACKS ONTO WALKING TRAILS W/ Direct Access to A PARK. Near SCHOOLS, TRAILSN POND, SHOPPING MALLS, AIRPORTS, AMENITIES! (id:60626)
Initia Real Estate
89 Trenton Drive
Paradise, Newfoundland & Labrador
Beyond its breathtaking views, this property offers savvy buyers the perfect blend of upscale living and mortgage-offsetting income potential. The upper level showcases a thoughtfully crafted open-concept design where natural light pours through strategically placed windows, creating an ever-changing canvas of reflections from Octagon Pond. The heart of this 2-bedroom sanctuary features a kitchen anchored by a substantial island—perfect for both entertaining and everyday family gatherings. The adjoining dining space flows seamlessly to a raised patio through elegant sliding doors, while the enclosed porch provides the perfect morning coffee spot overlooking the water. Basement apt to offset mortgage costs. The layout naturally accommodates two well-sized bedrooms, a full bathroom, a separate kitchen, and a living area. Premium rents potential with walkout basement to water views and trailside. Generous allowances for kitchen, cabinets, flooring and lighting and a single head mini split heat pump are included, and there will be an 8-year LUX New Home Warranty. The purchase price includes HST with a rebate credited back to the builder. (id:60626)
Royal LePage Atlantic Homestead
407 - 215 Wynford Drive
Toronto, Ontario
This rare luxury unit in the prestigious Palisades is bright and spacious,It features one bedroom plus a den and one full bath, offering stunning city views. The stylish unit is complete hardwood floors throughout and an updated kitchen. Enjoy the convenience of a 24-hour gatehouse, as well as one parking space and a locker. Located just minutes from the DVP, the unit is conveniently close to the Science Center, Aga Khan Center, Tim Hortons, Loblaws Superstore, and a variety of trendy shops. Building amenities include a saltwater pool, gym, tennis court, squash court, party room, bike storage, and visitor parking. Easy access to the DVP is another highlight of this exceptional property. (id:60626)
Royal LePage Vision Realty
610 Academy Way Unit# 26
Kelowna, British Columbia
MOVE IN NOW! These traditional row townhomes are the best new construction deals in the Valley. This unit is $629,900 and now ( if you are a first time buyer) does not have GST or PTT. So the price is the price-NO TAX!! That is a savings of over $40k. No only that but the seller is offering two years of FREE strata fees. The deals do not get any better than this. These homes are already the best priced in the Valley and now they just got better. Besides the value portion of the equation you can't beat the location. Walk to the UBCO campus, 5 min to the airport, shopping is 5 minutes away and the award winning rail trail that links to downtown and places north is only 5 minutes away. All homes come with modern fixtures and features such as stainless steel kitchen appliance, full size laundry units, ice cold central A/C with forced air gas heat, all window coverings and a two car garage. Buy and live or buy and rent or buy for your kids while they attend UBCO. At this price, why rent? The Delta II floor plan at Academy Ridge is where modern style meets everyday convenience! This move- in-ready townhome offers 3 bedrooms, 2.5 baths, and a thoughtfully designed layout with 9ft ceilings and premium finishes. With low strata fees and pet-friendly bylaws this home is perfect for students, professionals, or investors. Don't miss out, schedule your showing today! Please note: Photos show a similar unit in the same color scheme as unit for sale - Light Sigma. (id:60626)
Coldwell Banker Horizon Realty
336 Ledge Road
Crocker Hill, New Brunswick
Set on 3.7 acres of gently rolling land, this beautifully renovated farmhouse blends timeless charm with modern comfort, just minutes from downtown St. Stephen. With 4 bedrooms and 2.5 baths, including a spacious primary suite with ensuite, the home also features a bright sunroom perfect for morning coffees at sunrise, curling up with a good book, or simply soaking in the peaceful views of the countryside. At the back of the home, a former attached garage has been thoughtfully converted into a warm and inviting secondary living space. Complete with a pellet stove, rec area with pool table, and the homes fourth bedroom, its an ideal retreat for guests, teens, or extended family. The property boasts a second home - a detached 2-bedroom, 1-bath bungalow tucked privately toward the rear of the property, offering excellent potential for rental income, guest accommodations, or multigenerational living. Two double garages provide ample space for storage, vehicles, or workshop use, one is currently outfitted as a multi-boarding kennel, ideal for business or hobby purposes. With a paved driveway, chicken coop, and plenty of space to roam, this rare gem on sought-after Ledge Road offers flexibility, functionality, and rural tranquilityall just minutes from schools, shopping, the Garcelon Civic Centre, and the U.S. border. (id:60626)
Exp Realty
104 - 200 Stinson Street
Hamilton, Ontario
Step into the charm and character of the iconic Stinson Lofts, where heritage architecture meets modern sophistication. This rare main-floor corner unit showcases an airy open-concept layout accented by rich hardwood floors and stunning exposed brick-retaining the timeless character of the former Stinson School. The bright and stylish kitchen features a quartz breakfast bar and stainless steel appliances, including a fridge, stove, dishwasher, microwave range hood, and convenient in-suite laundry with a stackable washer and dryer. The spacious living and dining area flows effortlessly onto a private patio-ideal for entertaining or enjoying a quiet moment outdoors. Just steps away, a community playground adds a family-friendly touch, all nestled against the scenic beauty of the Niagara Escarpment. The primary bedroom offers dual closets and a sleek three-piece ensuite, while a second versatile suite-accessible through French doors off the kitchen-boasts its own hallway (perfect as a home office), full three-piece bathroom, and a large bedroom with custom built-in bookshelves. Believed to have once been the kindergarten classrooms of the historic 1894 school, this unique unit masterfully blends heritage charm with the comforts of contemporary living. (id:60626)
RE/MAX Escarpment Realty Inc.
200 Stinson Street Unit# 104
Hamilton, Ontario
Step into the charm and character of the iconic Stinson Lofts, where heritage architecture meets modern sophistication. This rare main-floor corner unit showcases an airy open-concept layout accented by rich hardwood floors and stunning exposed brick-retaining the timeless character of the former Stinson School. The bright and stylish kitchen features a quartz breakfast bar and stainless steel appliances, including a fridge, stove, dishwasher, microwave range hood, and convenient in-suite laundry with a stackable washer and dryer. The spacious living and dining area flows effortlessly onto a private patio-ideal for entertaining or enjoying a quiet moment outdoors. Just steps away, a community playground adds a family-friendly touch, all nestled against the scenic beauty of the Niagara Escarpment. The primary bedroom offers dual closets and a sleek three-piece ensuite, while a second versatile suite-accessible through French doors off the kitchen-boasts its own hallway (perfect as a home office), a full three-piece bathroom, and a large bedroom with custom built-in bookshelves. Believed to have once been the kindergarten classrooms of the historic 1894 school, this unique unit masterfully blends heritage charm with the comforts of contemporary living. Includes one exclusive parking spot, P21. (id:60626)
RE/MAX Escarpment Realty Inc.
9474 Pear Cr Sw
Edmonton, Alberta
**ORCHARDS COMMUNITY**FINISHED BASEMENT** TWO BEDROOM **WITH SECOND KITCHEN**SEPARATE ENTRY** This attractive residence features three well-appointed bedrooms and is enhanced by elegant laminate flooring throughout the main level. The flooring contributes to a contemporary aesthetic while offering durability and ease of maintenance. The main floor also includes a spacious and functional kitchen, ideally suited for culinary pursuits and entertaining guests. With ample countertop space and generous storage, the kitchen delivers both practicality and convenience. Furthermore, the property boasts a substantial backyard, providing extensive space for outdoor recreation and landscaping opportunities. Whether hosting social gatherings, engaging in leisure activities, or simply enjoying the outdoors, this expansive yard is a valuable asset for families or individuals who appreciate outdoor living. (id:60626)
Nationwide Realty Corp
190 Hespeler Road Unit# 1001
Cambridge, Ontario
Opportunity knocks! Unit 1001 at the Black Forest is designed to impress, as soon as you enter the Building you know you are at one of the finest condos in Cambridge! If you have been considering a condo lifestyle, come have a look, with over 1500 sqft, open concept Living room, Dining room & solarium sitting area, you sure won't feel like a downsize! You will love that this unit is loaded with windows capturing the sunrise in the Primary bedroom and the Sunset in the Livingroom! You literally have Floor to ceiling windows capturing a 180 degrees view of the north end of the city! 2 bedrooms, 2 full baths (one being a 5pc Ensuite with soaker tub over looking the city lights!) You will also be impressed with fantastic amenities like pool, fitness, party room, games room and even tennis/pickle ball courts! This unit has one parking space and a locker for additional storage! (id:60626)
Howie Schmidt Realty Inc.
10626 81 St Nw
Edmonton, Alberta
This fully finished half duplex in Forest Heights offers modern style and income potential just minutes from downtown and the river valley. Currently tenant-occupied with a one-year lease, it’s a turnkey investment generating positive cash flow. The upper level features 3 spacious bedrooms and 2.5 bathrooms, including a beautiful primary suite with walk-in closet and a spa-like 4-piece ensuite with rain shower and floor-to-ceiling tile. The main floor boasts a chef’s kitchen with a quartz waterfall island, gas cooktop, built-in wall oven, and microwave. Upgraded touches like stained maple railings and a linear gas fireplace complete the space.The legal basement suite includes a private entrance, 1 large bedroom, full bath, in-suite laundry, and a sleek kitchen with stylish tile work—perfect for rental income or extended family. A rear mudroom with bench seating leads to a fenced yard with deck, gas BBQ hookup, and a double detached garage. With separate laundry and utilities. (id:60626)
Exp Realty
2 - 800 Paramount Drive
Hamilton, Ontario
Welcome to Unit 2 at 800 Paramount Drive, this 1,325 sq feet beautifully maintained 3-bedroom,2.5-bath townhome located in a highly desirable Stoney Creek Mountain neighbourhood. This homeoffers a perfect blend of function and location. The open concept layout includes a spaciousliving room with gas fireplace, dining area, and kitchen all filled with natural light.Upstairs, the primary bedroom features a private ensuite and a walk-in closet, offering thecomfort and privacy. Additional highlights include an attached garage for added convenience andprivate outdoor space ideal for relaxing or hosting. The basement awaits your design details toadd additional living space. Upgrades to this home include: all new windows, patio door, and some custom blinds. Just a short walk to Sobeys, Cineplex, restaurants, Valley Park CommunityCentre, schools, parks, and scenic trails, this location offers unbeatable convenience. Easyaccess to major highways (Red Hill Parkway, The LINC & QEW) makes commuting a breeze. (id:60626)
RE/MAX Realty Enterprises Inc.
379 Sellick Drive
Harrow, Ontario
GREAT RAISED RANCH ON A CORNER LOT IN THE TOWN OF HARROW. MAIN FLOOR WITH SPACIOUS FOYER, LARGE LIVING/DINING ROOMS, OPEN CONCEPT KITCHEN WITH LARGE ISLAND AND PATIO DOORS TO REAR DECK OVERLOOKING OPEN SPACE, 3 BEDROOMS AND BATH ON MAIN LEVEL, LOWER LEVEL WITH 2 ADDITIONAL BEDROOMS, LAUNDRY ROOM AND 2ND BATH, ATTACHED GARAGE WITH INSIDE ENTRY. NEW POOL LINER. THIS HOME IS IS A MUST TO VIEW. (id:60626)
Royal LePage Binder Real Estate
60-62 Avalon Street
Dieppe, New Brunswick
Turn-Key Home with Legal In-Law Suite Fully Renovated & Move-In Ready.Welcome to this extensively renovated, turn-key residence that perfectly blends modern updates with timeless character. From the moment you arrive, you'll be drawn to the home's charming curb appeal, featuring tasteful wood accents at the entrance. Step inside to a spacious foyer that opens into a bright, open-concept living area. The expansive living room is highlighted by a stunning feature wall with a fireplace and TV accent.The heart of the home, the kitchen, offers a large island perfect for meal prep and casual gatherings. Ample cabinetry provides generous storage, while the adjacent dining area features patio doors leading to a private backyard and patio.The main level boasts a well-appointed primary suite complete with a walk-in closet and a 4PC ensuite. Two additional generously sized bedrooms and a beautifully 5PC main bathroom complete this end of the home.Located off the attached garage, the mudroom includes a 2PC powder room and laundry area.The basement offers additional living space, including a spacious family room. Also located on the lower level is a separate-entry in-law suiteideal for multigenerational living or rental income with 2 bedrooms, a 4PC bathroom, kitchen, and a comfortable living area. It is equipped with its own meter and designated parking space for added independence and convenience.This property is a rare gemcontact your REALTOR® today to schedule a private viewing. (id:60626)
Exit Realty Associates
50 Lowry Place
Regina, Saskatchewan
Welcome to 50 Lowry Place – A Rare Gem in the Heart of Regina's South End. Tucked away on a quiet cul-de-sac w/ only 11 exclusive homes & a lush central green space, this stunning family home offers the perfect balance of serenity & convenience. Located in one of Regina’s most sought-after neighbourhoods, you’re just steps from Ethel Milliken & Dr. A.E. Perry Elementary Schools, South Leisure Center / Realtors Park, & a short walk to Southland Mall, local restaurants, cafés, South Leisure Centre, & major transit routes. A rare rear alley provides extra privacy & creates a safe, low-traffic area—perfect for kids to bike & play. From the moment you arrive, the attention to detail & pride of ownership are unmistakable. Extensively updated inside & out, this spacious 4-bdrm, 3-bthrm home blends timeless elegance w/ modern upgrades—making it truly move-in ready for the next owner. Step inside to a large tiled foyer that welcomes you into an expansive, sun-filled living space & a generous dining area—ideal for both everyday living & entertaining. Adjacent to the dining room is a beautifully renovated kitchen a space that is both functional & stylish. Two steps down from the main level, you'll find a large sunken family room, a cozy retreat that opens directly onto the deck & backyard. This inviting space is shaded by a mature tree just outside, making it a naturally cool & relaxing spot. A convenient two-piece bathroom is also located on the main floor, ideal for guests and family use. Over the past 8 years, the property has seen nearly $100,000 in upgrades. (id:60626)
Comfree
1902 Cornerstone Boulevard Ne
Calgary, Alberta
*****NEW BUILD NEVER OCCOPAID *** Welcome to this beautiful 1669 sqft east facing duplex with all the modern touches excellent home in the most favorite north east community of CORNERSTONE. This attractive open floor plan home comes with lot of features and up grades. The main entrance leads to the very big front facing living room. The gorgeous modern kitchen overlooks both the dining room and living room with a very wide and bright window. Kitchen features with beautiful centre island , White cabinets, stainless steel appliances, beautiful big pantry. Access the deck and backyard through the mud area right beside the kitchen. Also you will find powder room next to the back entrance. Very nice stylish stairs lead you to the upper floor which consists of three good size bedrooms and bonus room . Primary bed with 3 pc ensuite and walk in closet and an other common bath complete this wonderful upper floor plan of this gorgeous duplex. Basement side entrance ,roughing and one good size window is waiting for new owner ideas. (id:60626)
Real Estate Professionals Inc.
812 Ashenvale Way
Ottawa, Ontario
Welcome to 812 Ashenvale Way! This lovely 3 Bedroom 3 bath plus Loft Townhome is for Rent in Avalon/Orleans. With approx. 2000 square feet of living space this Minto end unit offers space for a growing family. Stunning kitchen with extended cabinets and stainless steel appliances, upgraded hardwood floors throughout main level living and dining rooms. A spacious master bedroom with soaker tub & stand alone shower in ensuite and walk in closet, plus 2 great sized bedrooms and a loft perfect for a home office. The lower level features a great family room with cozy natural gas fireplace a great space for entertainment. This home is in a great family-friendly neighborhood with schools , transit, shopping and recreation just mins away and a bonus its just steps away from Boisdale park. Take a look today! (id:60626)
Century 21 Action Power Team Ltd.
305 310 W 3rd Street
North Vancouver, British Columbia
Top-floor, south facing corner unit in Lower Lonsdale with breathtaking city and ocean views! This move-in ready 2 bedroom, 1 bathroom home is flooded with natural light, enjoying a well-laid floor plan, perfect for couples and families. This 809 square ft unit features a traditional kitchen, dining, & living room layout with newer laminate floors throughout, 2 nice sized bedrooms separated on either side of the home, a refreshed bathroom with walk-in shower, & a covered balcony to take in the stunning views or bbq year-round! The home is complete with 1 secure parking, storage locker, & includes all your heating and hot water in the maintenance fee. Situated in the heart of Lower Lonsdale, you are steps to the transit on 3rd or Quay for the sea bus, the Shipyards, and countless restaurant & brewery options! (id:60626)
RE/MAX Crest Realty
109 Maple Avenue
Georgina, Ontario
For A Sense Of Calm And Serenity, Look No Further! This Modern Bungalow Is Situated On A Quiet Street, Only Steps Away From Scenic Hedge Road, Where You Can Enjoy Spectacular Sunsets On The Dock And Private Beach. Open Concept Design And Plenty Of Windows Make This Home Light, Bright And Cheery. Kitchen Boasts Large Island And Electric Fireplace, S/S Appliances And Access To Covered Front Porch. Open To Living Room With Access To The Covered Deck From The Living Room Patio Door. Primary Bedroom Is Ample In Size With Separate Ensuite And Large Walk-In Shower With Body Spray Shower Column. The Main Bathroom Contains Modern Soaker Tub, With Freestanding Tub Filler And A Pocket Door. Property Includes 8' X 12' Shed And A 30' X 10' Carport With Stone Provides For Additional Storage/Parking. Main Driveway Is Paved With Parking For Approximately 4 - 6 Vehicles. Enjoy The Front Covered Porch At The Front Door, Which Wraps Around To A Side Door To Enter Your Kitchen. Sit And Relax On The Covered Back Deck Looking Into The Fenced Yard At The Rear. Close Proximity To The Historical Briars Golf And Country Club. 5 Minutes To Hwy 48, Short Jaunt To All Major Amenities, Shopping, Schools, Banks, Restaurants, Marina, Recreation Complexes, Art Studio And Much More. Small Town Feel With Large Personality. (id:60626)
Royal LePage Your Community Realty
70-76 Rte 225
Warren Grove, Prince Edward Island
Welcome to 76 Rte 225, Warren Grove?an executive home on 1.16 manicured acres. This custom-built property offers both elegance and functionality, featuring a spacious 3 bedroom, 1.5 bath main house and an attached 2 bedroom, 1 bath ground-level suite at 70 Rte 225. Whether you seek a multi-generational home or an income opportunity, this is a rare find. Step into the main house and be greeted by a bright foyer with a half bath and laundry area. The well-appointed eat-in kitchen is filled with natural light, creating a warm atmosphere for cooking and gathering. A cozy wood-burning fireplace adds charm, while patio doors lead to a stunning granite stone patio, seamlessly extending your living space outdoors during warmer months. The main floor also boasts a spacious living room, three generously sized bedrooms, a full bathroom and in-floor heating throughout for added comfort. Downstairs, the finished basement provides additional living space with a cozy rec room, furnace room, and storage area. Outside, the backyard is a true retreat?a fully fenced-in oasis with lush grass, stone patio with garden wall, and a hot tub for ultimate relaxation. The attached renovated secondary suite offers independent living with a separate driveway, two comfortable bedrooms, full bathroom, bright and functional kitchen, and a welcoming living area. Additional features include a detached, wired, and heated two-car garage, two large sheds, and a lean barn for endless storage and workspace options. Some recent updates include; a new roof ? Ensuring peace of mind for years to come, two heat pumps ? Enhancing energy efficiency and year-round comfort, and solar panels ? A sustainable and cost-saving addition that adds value to the property. With only two owners since its construction, this home has been lovingly maintained. Nestled in scenic Warren Grove, it offers peace and privacy while being conveniently close to Cornwall and Charlottetown. Don?t m (id:60626)
Island Homes Pei Real Estate
1920 65 Street Ne
Calgary, Alberta
OPEN HOUSE Sunday July 20th, 2-4pm. Charming Bungalow with Redevelopment Potential in Pineridge - Nestled on a quiet street in the family-friendly community of Pineridge, this spacious 1,226 sq ft bungalow is full of opportunity. Situated on a desirable R-CG zoned lot, the property offers incredible potential for future redevelopment or the chance to create your dream backyard retreat. This well-maintained home features 4 bedrooms, 3 bathrooms, an oversized double detached garage with a brand-new roof, and a convenient RV parking pad—perfect for growing families or savvy investors. Step inside to a bright and open main floor layout, where the white kitchen offers ample cabinet and counter space. The adjoining dining area and spacious living room are perfect for hosting guests, with the wood-burning brick fireplace adding warmth and character. Durable laminate flooring flows through the main living spaces, while plush carpeting provides comfort in the bedrooms. The private primary suite includes a generous closet and a convenient 2-piece ensuite, while two additional main floor bedrooms share an updated 4-piece bath complete with a deep soaker tub. Downstairs, the fully finished basement expands your living space with a large rec room, dry bar, second wood-burning fireplace, fourth bedroom (currently used as a home gym), 3-piece bathroom, cold room, and a spacious laundry area with ample storage. The massive backyard offers endless possibilities, with mature trees, raspberry bushes, and plenty of room to garden, play, or develop further. Enjoy the paved alley access, oversized double garage, and RV pad—ideal for your outdoor and storage needs. Located close to schools, shopping, parks, recreation, and with easy access to major roadways, this property blends comfort, space, and investment potential. Whether you’re a family looking to settle in or an investor seeking future opportunity, this home has it all. (id:60626)
RE/MAX Complete Realty
16 Woodward Avenue
London North, Ontario
This well-maintained home offers a unique layout ideal for flexible living arrangements, complete with a spacious backyard, two private decks, and an upper-level suite with its own entrance.The main floor features two bedrooms, a full bathroom, a bright open-concept living and dining area, and large windows that overlook the beautifully landscaped backyard. Step out onto the generously sized deck, perfect for entertaining, barbecues, or simply relaxing under the trees. This level also includes in-suite laundry for added convenience.Upstairs, youll find a private suite with its own entrance, a full kitchen and bathroom, in-suite laundry, a bedroom plus a second flexible room, and a private upper-level deck for added outdoor enjoyment.The large fully fenced backyard offers privacy, green space, and mature trees perfect for quiet evenings or summer gatherings.Ideally located just a short drive to Western University, London's hospitals, downtown, and all major amenities, with a bus stop right across the street for easy transit access.16 Woodward Avenue delivers space, character, and lifestyle flexibility in a central location.This property is ideal for those seeking to accommodate extended family, sharing space with a friend, or looking for separation between levels. Its location just minutes from the University also makes it a convenient option for university staff, students, or hospital professionals seeking comfort, privacy, and accessibility. 16 Woodward Avenue offers a lifestyle full of charm, versatility, and opportunity. (id:60626)
Royal LePage Triland Realty
30 Savannah Ridge Drive
Paris, Ontario
Welcome to this well maintained 2 bedroom semi-detached home, perfectly situated in a sought-after location that backs onto green space. Enjoy the best of both worlds with peaceful surroundings and convenient access to highways, schools, and all essential amenities just minutes away. Step into a tiled foyer that leads to an open-concept main floor. The spacious kitchen offers plenty of counter and cabinet space, making it ideal for cooking and entertaining. Hardwood flooring flows through the dining and living areas, where sliding doors open to a two-level deck and a private backyard. The large primary bedroom features a walk-in closet and ensuite privilege to a well-appointed 4-piece bath, while the second bedroom offers flexibility for guests or a home office. The main floor also includes a convenient laundry room with direct access to the attached 1-car garage—ideal for bringing in groceries or staying dry in winter months. The finished lower level boasts a large rec room with a beautiful stone gas fireplace and walk-out to the private rear yard, a 3-piece bath, a generous utility room with ample storage space, and a bonus room for even more storage or hobby use. This lovely home combines comfort, space, and a great location. Don’t miss your opportunity to call it “home”! (id:60626)
Peak Realty Ltd.
133 Parklane Drive
Strathmore, Alberta
In one of Strathmore’s most established neighborhoods, this walkout bungalow offers a rare blend of comfort, charm, and convenience. Backing onto a peaceful greenbelt and just steps from schools, shopping, walking paths, and downtown, the location is ideal for families seeking both serenity and accessibility.The main floor spans over 1,300 square feet, featuring an open-concept layout with vaulted ceilings that enhance the sense of space. A well-appointed kitchen with maple cabinetry and a movable island flows effortlessly into the dining area and cozy living room, where a gas fireplace adds warmth and ambiance. South-facing windows bathe the space in natural light throughout the day.The primary bedroom includes a 4-piece ensuite and walk-in closet, while a second bedroom, full bathroom, large office, and main-level laundry complete the floor.Downstairs, the fully finished walkout basement is designed with entertaining in mind. Exposed beams, barn doors, luxury vinyl plank flooring, and in-floor heating create a stylish and comfortable environment. This level offers a spacious TV room, separate games area, an additional bedroom, full bathroom, and ample storage.Step outside to a beautifully landscaped backyard oasis. Two semi-private decks, one accessible from the primary suite overlooking the greenbelt, while a staircase leads to the fully fenced yard. Mature trees, a gas BBQ hookup, and a large shed enhance the outdoor living experience. Call to book your viewing today!The front of the home boasts excellent curb appeal with manicured landscaping, a double attached garage, and additional driveway parking. Recent updates include a new roof and eavestroughs in 2018.This well-maintained home is move-in ready and offers a perfect balance of small-town charm and modern amenities. With 11 schools, multiple recreation centers, and over 100 businesses, Strathmore provides a vibrant community for families to thrive . Don't miss the opportunity to make this excep tional property your new home. (id:60626)
RE/MAX First
116 1115 Johnson St
Victoria, British Columbia
Welcome to Haven — Where Homeownership Begins. Are you a first-time homebuyer ready to take the leap? Built by Chard Developments and ideally located in the heart of Fernwood, homes at Haven are thoughtfully designed to blend modern style with everyday functionality. To help you get started, Chard Developments will match 10% to your down payment — making homeownership more accessible and reducing your monthly mortgage costs (conditions apply). Inside this garden level two bedroom home, you will find a sleek, contemporary kitchen featuring stainless steel appliances and a porcelain tile backsplash. Vinyl flooring spans throughout the open-concept layout. A large walk-in closet and ensuite off the primary bedroom and in-suite laundry create a space that’s both stylish and practical. Storage locker, and parking are included. Make Haven your first home and step into contemporary, comfortable living in one of Victoria’s most vibrant neighbourhoods. Some photos may not reflect the exact suite. (id:60626)
Newport Realty Ltd.
358 Somerset Drive Sw
Calgary, Alberta
FULLY DEVELOPED BUNGALOW - MASSIVE CORNER LOT - RV PARKING - 2428 SF of LIVING SPACE – 3 BEDROOMS + DEN/4th Bedroom - 2.5 BATHROOMS. Welcome to this stunning, family-friendly home in Somerset—the perfect blend of comfort, space, and versatility! Freshly painted & ready for your family. Step inside to find sky-high vaulted ceilings, tons of natural light from large windows, and direct access to your double attached insulated garage. A flexible front room offers endless potential as a home office, extra bedroom, or cozy sitting area, while the beautifully updated kitchen features modern appliances, a spacious pantry, and a huge dining area ideal for big family dinners or lively get-togethers. The bright and spacious living room with a cozy fireplace is perfect for winding down with movie nights with access to your one of a kind backyard. Downstairs, the massive fully finished lower level adds over 1208 SF of living space with two bedrooms, a full bathroom, tons of storage, and a wet bar complete with mini fridge and a pool table (negotiable) —making it the ultimate space for hosting guests, throwing parties, or giving the in-laws their own retreat. Step outside into your private outdoor oasis with soaring trees, a lush, landscaped lawn, and a concrete patio ideal for BBQs, kids' playtime, or just relaxing under the stars. Off to the side, you’ll love the oversized RV parking pad that easily fits a 33’+ trailer, with direct street access for easy backing in—perfect for campers, boats, or extra vehicles. Located close to schools, transit, shopping, and every essential amenity, this home truly has it all. Don’t miss out—this one-of-a-kind family gem won’t last long! Schedule your showing today! (id:60626)
2% Realty
141 - 3040 Constitution Boulevard
Mississauga, Ontario
Beautifully Renovated unique 3+2 Bdrm Condo Townhouse, Centrally Located in Applewood Heights Area, Open Concept Layout With Large Gourmet Kitchen, With Lots of Storage And Large Window, Walk-out To Front Patio From Living Room, 3 Good Size Bdrm on 2nd Floor and 2 Spacious Bdrm With 4-Piece Bath in Basement, Can Accommodate a Large or Extended Family, Lots of Storage Space, Pot Lights in Living and Dinning Room and Beautiful Gourmet Kitchen. Close To All Amenities: Shopping, Schools, Parks, Transit, Grocery Stores, Adonis, Canadian Tire, Walmart at Waking Distance, Unique Diversity Restaurants at Walking Distance. Upgrades Includes New Windows (2021), Owned Water Heater (2022), Exterior Renovation Completed in November 2024. Additional Features Include Parking And Locker for $60/Month Each, Wi-Fi Included in Maintenance Fee, Landscaping Enhancements By The Condo Corporation in Spring 2025. Located Near Major Highways, Transit and Parks (id:60626)
Right At Home Realty
99 Edith Passage Nw
Calgary, Alberta
Right across from a green space playground, double detached garage, and fully upgraded, welcome to this 1622 sqft very well kept home in popular Glacier Ridge. It features 9 feet ceiling and vinyl flooring throughout the main floor, quartz counter tops in the kitchen and bathrooms, built in microwave oven and chimney hood fan, and stainless steel appliances. Upper floor has a bonus room, large master bedroom with walk in closet and 4 pieces ensuite, 2 good size kid’s bedrooms, and laundry room. Main floor with large and sunny living room, spacious dining area, large open kitchen with big island, mud room to the back entrance, detached garage, and covered front porch. Separated entrance to the basement, with water softener, future bar and bathroom rough in. It closes to playground, shopping, and easy access to major roads. ** 99 Edith Passage NW ** (id:60626)
Century 21 Bravo Realty
706 - 1701 Lampman Avenue
Burlington, Ontario
Welcome to this Spacious 3 bedroom, 2 bath condo apartment in the heart of Burlington. Step into a bright, open-concept living area that seamlessly blends the living, dining, and kitchen spaces. 4pc ensuite bath in primary bedroom, large balcony, ensuite laundry, 1 parking and additional on street parking. This great location places you within walking distance to everything you need: shopping, restaurants, parks, and scenic trails. Plus, with quick access to the QEW your commute has never been easier. (id:60626)
Right At Home Realty
3 Empire Court
Loyalist, Ontario
Welcome to 3 Empire Court. Located in the heart of the Loyalist Lifestyle Community in the historic Village of Bath, this well-maintained home is nestled on a quiet cul-de-sac with a lovely view of the golf course. Featuring 2 bedrooms, 3.5 baths, and a spacious loft, this home offers comfort and flexibility for modern living. Recent upgrades include a new air conditioner and a newer 2-stage furnace, ensuring year-round efficiency and comfort. Residents of this vibrant community enjoy access to a championship golf course, marina, pickleball courts, and a variety of established local businesses. Just 15 minutes west of Kingston, you can enjoy the best of small-town charm and big-city convenience. VILLAGE LIFESTYLE More Than Just a Place to Live (id:60626)
Sutton Group-Masters Realty Inc.
431 Poplar Drive
Logan Lake, British Columbia
Incredible Value in Ironstone Ridge. One of BC's nicest communities. This basement entry home features 3 bdrms 2 baths on the main floor. 9' ceilings, gas f/p, kitchen island with level access to the back yard. Downstairs has den/bedroom with tiled laundry. Additional unfinished area is plumbed for a third bathroom, another bedroom and family room. Double garage with a third bay workshop. Being built on Lot 15 See ironstoneridge.com for all floor plans. (id:60626)
Royal LePage Kamloops Realty (Seymour St)
44 Pinder Dr
Prince Township, Ontario
Discover your dream home with this stunning waterfront property in the serene community of Gros Cap! Recently renovated from top to bottom, this home combines modern finishes with breathtaking natural beauty. Featuring 3 spacious bedrooms and a stylishly updated bathroom, it offers comfort and elegance throughout. Enjoy the captivating waterfront views from your living spaces, perfect for relaxing or entertaining. The property also boasts an attached double-car garage, ensuring convenience and ample storage. Don't miss your chance to own a slice of paradise—schedule your private showing today! (id:60626)
RE/MAX Sault Ste. Marie Realty Inc.
993 Bertie Street
Fort Erie, Ontario
Completely renovated from top to bottom in 2021, this charming 3-bedroom bungalow in Fort Erie offers the perfect blend of modern updates and cozy character. Set on a semi-rural corner lot with an oversized, fully fenced yard, the home is connected to full city services and located just seconds from the QEW and all major amenities. Inside, the main floor features a fully updated kitchen and bathroom, no carpeting throughout, and a bright, functional layout. The finished basement provides additional living space with a cozy fireplace and a flexible bonus room that can serve as a fourth bedroom, home office, or hobby space. An enclosed front porch offers a peaceful spot for morning coffee, while the spacious 3-season sunroom with patio doors leads out to a large back deck, creating seamless indoor-outdoor living. Move-in ready and full of charm, this home delivers comfort, flexibility, and convenience in a tranquil Fort Erie setting. (id:60626)
RE/MAX Niagara Realty Ltd
307 Holly Avenue
Kamloops, British Columbia
This is a 3-bedroom, 2-bath home on a large 7100 sq ft lot with alley access. The long-time owner has carefully maintained the home and property. It has a newer high-efficiency furnace, central air, and H/W tank. It is in a great location, very close to elementary school, walking trails, bus service, and shopping. The basement could be converted to a one-bedroom basement suite with a separate entrance very easily. Nice yard with fruit trees and a garden area, greenhouse, and storage shed. Call L/B (id:60626)
Royal LePage Kamloops Realty (Seymour St)
8 Williams Lake Road
Halifax, Nova Scotia
Discover these beautiful, semi-detached homes, perfectly designed for modern living in a convenient urban location. Each home offers 3 bedrooms and 4 bathrooms, delivering comfort, style, and functionality for families or tenants alike. Located near schools, parks, shopping, and public transit, these homes offer the ideal blend of city convenience and neighborhood charm. Whether youre looking to own your home or secure a high-demand rental, these semis are a rare opportunity in a thriving area. Perfect for families, professionals, or investors live in one, rent the other, or build your portfolio with both! Don't miss this opportunity and book your viewing today! (id:60626)
Exit Realty Metro
5836 Maple Cresent
Innisfail, Alberta
How often do you get what you want? Check out this one of a kind 1720 sq ft two story bonus room from Mason Martin Homes.. Located in the beautiful community of Hazelwood Estates minutes from Dodd's Lake and it's walking paths and fishing, play ground, ski hill, and one of the best 27 hole golf courses in all of Alberta the Innisfail Golf Club. As a matter of fact this home over looks the golf course from the second floor bonus room and primary bedroom. Walking in you discover a stunning and inviting entrance and that's just the start. Kitchen features a huge island, quartz countertops in kitchen and throughout home, walk through pantry leading you to large mudroom to garage (23x24 two and half car with additional storage area), and stainless steel applliances. Living room not only boasts a a decorative feature wall but also has modern electric fireplace. Living room and dining have super large triple pane windows for more great site lines and natural light. This home is also equipped with Lutron Caseta Smart Home Automation that is easy to use and expandable. A spindled staircase leads you upstairs to the owners suite that includes large four piece ensuite and walk-in closet, second floor laundryroom, additional two bedrooms, and the perfect getaway bonus room over looking stunning golf course views. The home is currently in lock up stage for more information on expected possession date please call listing agent. (id:60626)
Royal LePage Network Realty Corp.
14 Robinson Lane
Bancroft, Ontario
Beautiful lakefront retreat! This open concept four season home, including a three season cottage and bunkie, sits on pristine Tait Lake, just minutes south of the charming and growing Bancroft community, and 30 minutes south of Algonquin Park. The combination of the level landscaped lot and breathtaking sunset views showcases nature's beauty. This lakefront property offers 187 feet of shoreline, meticulously maintained gardens, complete privacy, a fire pit for memorable family gatherings, a relaxing hot tub, deck and dock furniture, a swim raft on the lake, paddleboat, and premium appliances including 3 fridges, gas stove, dishwasher, built-in microwave, washer/dryer, freezer and a wired-in backup generator. There's lots of space for entertaining and overnight guests. This gorgeous property could be your year-round sanctuary, summer escape, or lucrative investment property with proven Airbnb success. You'll also enjoy direct access to snowmobile and ATV trails. Don't wait - book your showing today! (id:60626)
Reva Realty Inc.
103 Oakwood Drive
Truro Heights, Nova Scotia
Welcome to this well-maintained 16 year-old bungalow with 3 bedrooms and 2 baths located in the desirable community of Truro Heights on Oakwood Drive. Situated in a peaceful and family-friendly subdivision, with a greenbelt backing the property for added privacy. This home offers the perfect blend of comfort, efficiency, and peace of mind. Built with durable ICF (Insulated Concrete Form) construction, it promises exceptional insulation and long lasting strength. The property features a new aluminum shingle roof (2024) with a transferable warranty, offering added value and security for years to come. Enjoy the convenience of an attached garage and the comfort of in-floor heating throughout, complemented by a highly efficient electric heat pump system. A backup generator ensures you're always prepared, no matter the season. This all electric home combines modern living with energy conscious features, making it a smart choice in one of Truro's most sought-after neighborhoods. Plus, youll love being just minutes from the RECC, Walmart, and all the amenities Truro has to offer. (id:60626)
Royal LePage Atlantic (Enfield)
6 Williams Lake Road
Halifax, Nova Scotia
Discover these beautiful, semi-detached homes, perfectly designed for modern living in a convenient urban location. Each home offers 3 bedrooms and 4 bathrooms, delivering comfort, style, and functionality for families or tenants alike. Located near schools, parks, shopping, and public transit, these homes offer the ideal blend of city convenience and neighborhood charm. Whether youre looking to own your home or secure a high-demand rental, these semis are a rare opportunity in a thriving area. Perfect for families, professionals, or investors live in one, rent the other, or build your portfolio with both! Don't miss this opportunity and book your viewing today! (id:60626)
Exit Realty Metro
Sd04c 137 Terrastone Ridge
Dartmouth, Nova Scotia
Cresco proudly introduces The Fairbanks - 137 Terrastone Ridge is a chic 3-bedroom middle unit townhome with walkout nestled in HRMs hottest new subdivision, The Parks of Lake Charles. This stylish 3-level townhome boasts a garage with finished basement and a walkout. Step inside to find three cozy bedrooms, three full bathrooms, and a handy powder room on the main floor. The main level is designed for ultimate comfort, featuring a spacious living room, a dining area perfect for gatherings, a well-equipped kitchen with a pantry, and a convenient half bath. On the second floor, relax in the luxurious primary suite with its own bathroom and walk-in closet, along with two additional bedrooms and a practical main bathroom. Plus, there's a dedicated laundry room for added ease. The lower level offers a large recreation room with wet bar rough-in ideal for relaxation or entertaining, another full bath, and a walkout! The Fairbanks perfectly blends modern style with practical design, creating a cozy and inviting space in a prime location. (id:60626)
Royal LePage Atlantic
Sd04b 135 Terrastone Ridge
Dartmouth, Nova Scotia
Cresco proudly introduces The Fairbanks, a chic 3-bedroom townhome nestled in HRM's hottest new subdivision, The Parks of Lake Charles. This stylish three-level townhome boasts a garage with finished and walkout basement. Step inside to find three cozy bedrooms, three full bathrooms, and a handy powder room on the main floor. The main level is designed for ultimate comfort, featuring a spacious living room, a dining area perfect for gatherings, a well-equipped kitchen with a pantry, and a convenient half bath. On the second floor, relax in the luxurious primary suite with its own bathroom and walk-in closet, along with two additional bedrooms and a practical main bathroom. Plus, there's a dedicated laundry room for added ease. The lower level offers a large recreational room, ideal for relaxation or entertaining, with another full bath and a wetbar rough in. The Fairbanks perfectly blends modern style with practical design, creating a cozy and inviting space in a prime location. (id:60626)
Royal LePage Atlantic
Da-55 185 Darner Drive
Beaver Bank, Nova Scotia
Meet "Anna", a thoughtfully planned 3-bedroom, 3.5-bathroom 2-storey home by Rooftight Homes, located in the charming community of Carriagewood Estates in Beaver Bank in Halifax, Nova Scotia. This model starts at $629,900 offering outstanding value for a NEW 2 storey home finished on all levels! More lots available too. Designed with both style and functionality in mind, the main level features a bright open-concept layout, perfect for entertaining and everyday living. A thoughtfully placed guest bathroom is tucked off the entry, ensuring privacy from the main living space. Upstairs, youll find the three bedrooms, a full main bathroom, and a convenient laundry area. The primary suite is a true retreat, featuring an ensuite bathroom and dual double-door closets for effortless storage. The walkout basement expands your living space with a large recreation room, a full bathroom, under-stair storage, and direct outdoor access. Buyers will appreciate the choice of quality standard finishes as well as a range of upgrade options to personalize their space. As construction progresses, the opportunity to make upgrades and selections decreases, any upgrades added to model homes will be reflected in the final purchase price. With an attached garage and a prime location just minutes from Beaver Bank and Lower Sackvilles amenities, this thoughtfully designed home is the perfect blend of comfort and convenience. Dont miss your opportunity to make it yoursbook your showing today! (id:60626)
Royal LePage Atlantic
37 Mcdonald Avenue
Thorold, Ontario
WELCOME TO 37 MCDONALD AVE IN THOROLD! GREAT 3+1 BEDROOM BUNGALOW ON A BEAUTIFUL QUIET STREET CLOSE TO ALL AMENITIES! THIS HOME BOASTS A GENEROUS SIZED LIVING ROOM, EAT IN KITCHEN AND 3 GOOD SIZED BEDROOMS ON THE MAIN FLOOR. BASEMENT HAS MANY POSSIBILITIES INCLUDING AN IN-LAW SUITE SET UP, KITCHEN, LIVING ROOM, BEDROOM AND A NICELY RENOVATED 4 PC BATHROOM. NICE BACKYARD WITH 1.5 CAR DETATCHED GARAGE. GREAT HOME IN A GREAT NEIGHBORHOOD. BOOK YOUR SHOWING TODAY! (id:60626)
RE/MAX Garden City Realty Inc
118 Riverford Close W
Lethbridge, Alberta
Located in a desirable west side neighbourhood, 118 Riverford Close W offers spacious and comfortable living in a well-designed 1,519 square foot bungalow with a double attached garage. The main floor features a large, open layout with a beautifully finished kitchen, a bright and welcoming living room, and a dining area that’s perfect for family meals or entertaining. The primary bedroom includes a five-piece ensuite and a walk-in closet, creating a private retreat within the home. There’s also a convenient main floor laundry room that adds to the functionality of the space. The basement is fully developed and features a walk-out to the backyard. This level offers a massive family room, two more spacious bedrooms, and a full four-piece bathroom. There is also additional storage space under the stairs, making organization easy. Outside, the home includes a nice deck off the main floor, as well as a covered patio area below that’s perfect for relaxing in the shade. The backyard has been well maintained, Situated close to schools, shopping, parks, and other essential amenities, this home offers the space and layout that many buyers are looking for. A great opportunity to own in a growing and convenient west side location. Contact your favourite REALTOR® today! (id:60626)
Onyx Realty Ltd.
2217 193a St Nw
Edmonton, Alberta
BRAND-NEW, FALL 2025 POSSESSION & SMARTLY DESIGNED FOR TODAY’S MODERN LIVING! Homes By Avi welcomes you to River's Edge! A community filled w/hiking trails, beautiful natural scenery & nearby North Saskatchewan River. Situated on a traditional lot w/added side windows. FLEX ROOM (great space for home office), 3 pc bath PLUS separate side entrance for future basement development are conveniently located on main-level to meet the requirements of extended/generational family members. Open concept main level floor plan w/stunning design highlights welcoming foyer, spacious living/dining area w/electric F/P & luxury vinyl plank flooring. Deluxe kitchen w/center island, robust appliance allowance, chimney hood fan/built-in microwave, soft close pot/pan drawers, quartz countertops & pantry. Impressive upper-level flaunts quaint loft-style family room, large laundry room, 4pc bath & 2 jr bdrms each w/WIC’s. Owners’ suite is complimented by luxurious 5 pc ensuite w/dual sinks, soaker tub, private stall/shower. (id:60626)
Real Broker
39 Hatt Street
Northern Bruce Peninsula, Ontario
Nestled among the trees on a peaceful 2.1-acre lot, this inviting raised bungalow offers the perfect blend of comfort and nature. The open-concept design is ideal for entertaining, featuring warm v-match pine walls and a spacious living room with a cozy propane fireplace. The functional kitchen provides ample counter space, while a wall of windows floods the space with natural light and frames stunning views of the western sky and starlit nights. The home includes two generous-sized bedrooms, with the primary bedroom offering patio door access to a side deck perfect for enjoying your morning coffee while watching the abundance of birds in the nearby trees. A third bedroom has been thoughtfully converted into a laundry room with a dedicated office space. The 3-piece bathroom features a low-threshold walk-in shower for added convenience. A detached garage provides both parking and a dedicated workshop area, with a finished upper level for guest overflow complete with a compostable toilet. Lake access is just a short walk down the road, offering the perfect spot to launch a kayak or enjoy a refreshing summer swim. Relax to the soothing sound of waves rolling in from Lake Huron. Located just 15 minutes from Tobermory and close to Singing Sands Beach, Bruce Peninsula National Park, and other local attractions, this property is a peaceful retreat with easy access to everything the area has to offer. Don't miss this rare opportunity to own a private escape in the heart of nature! (id:60626)
Chestnut Park Real Estate

