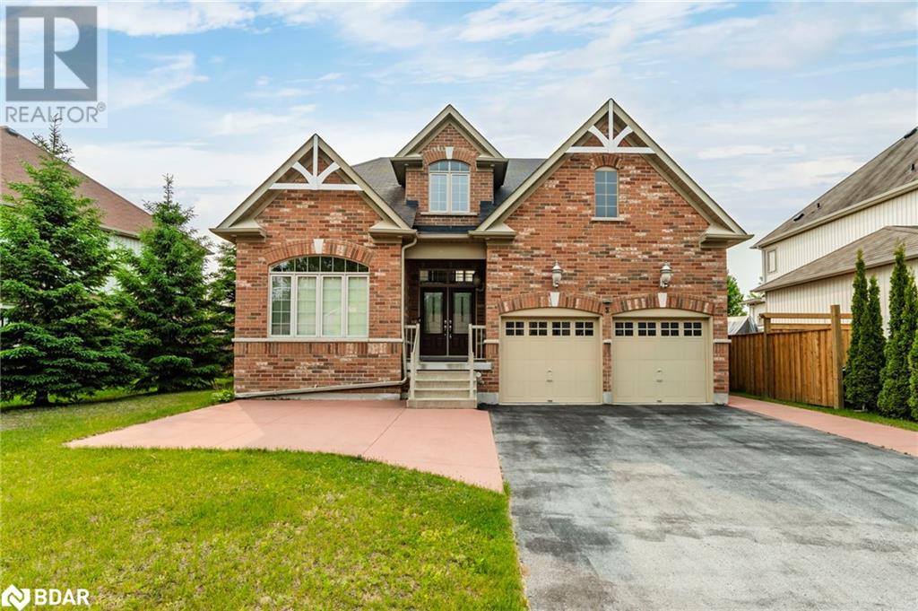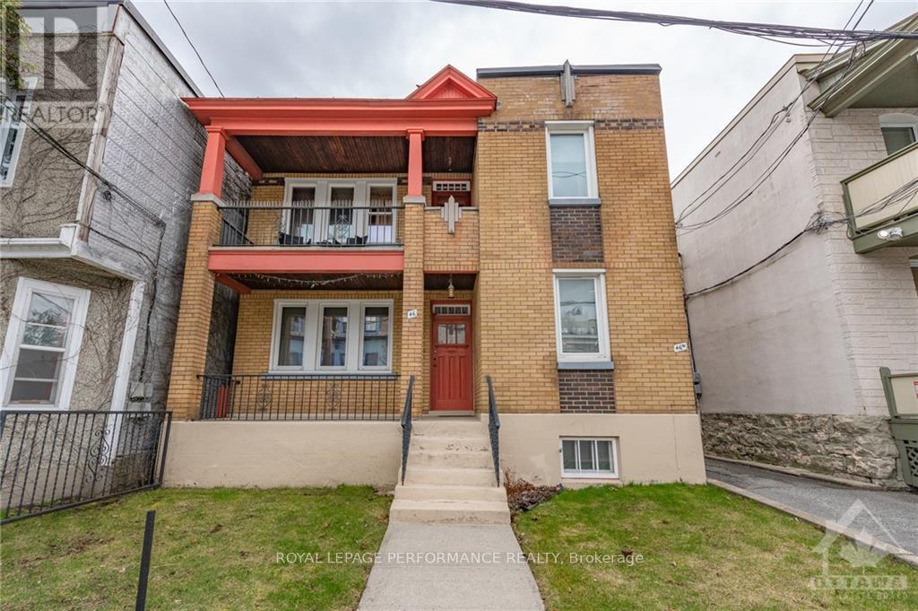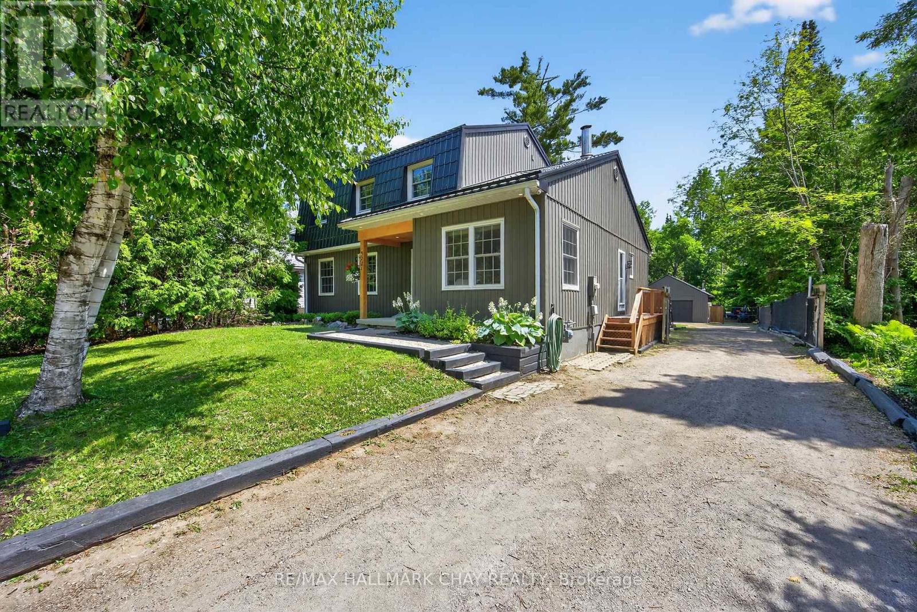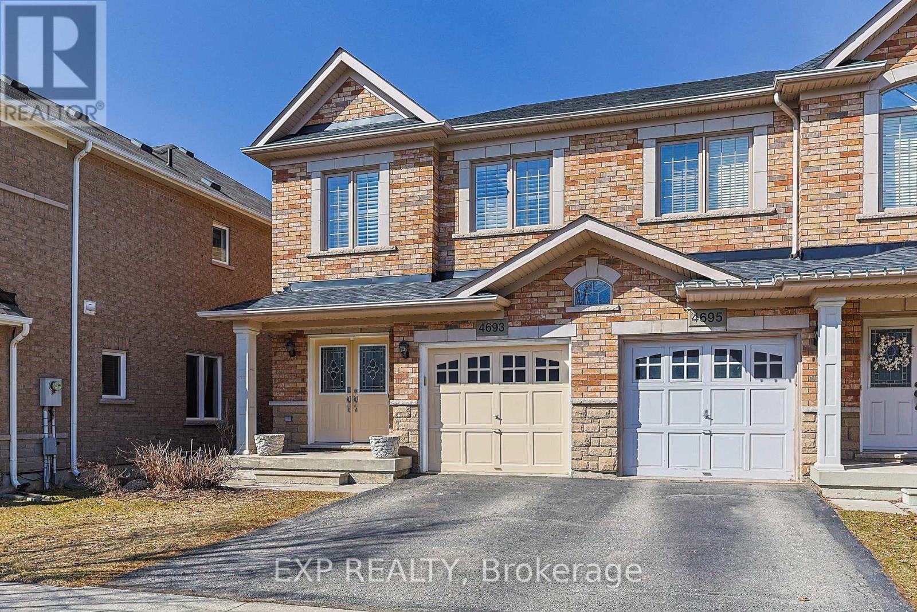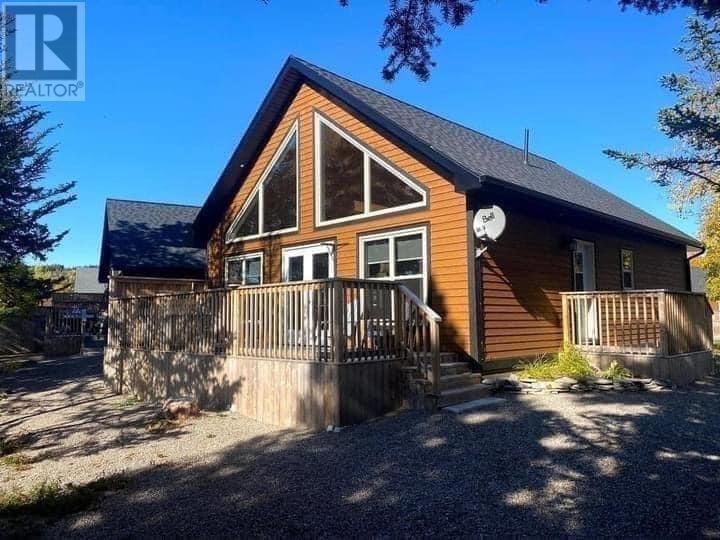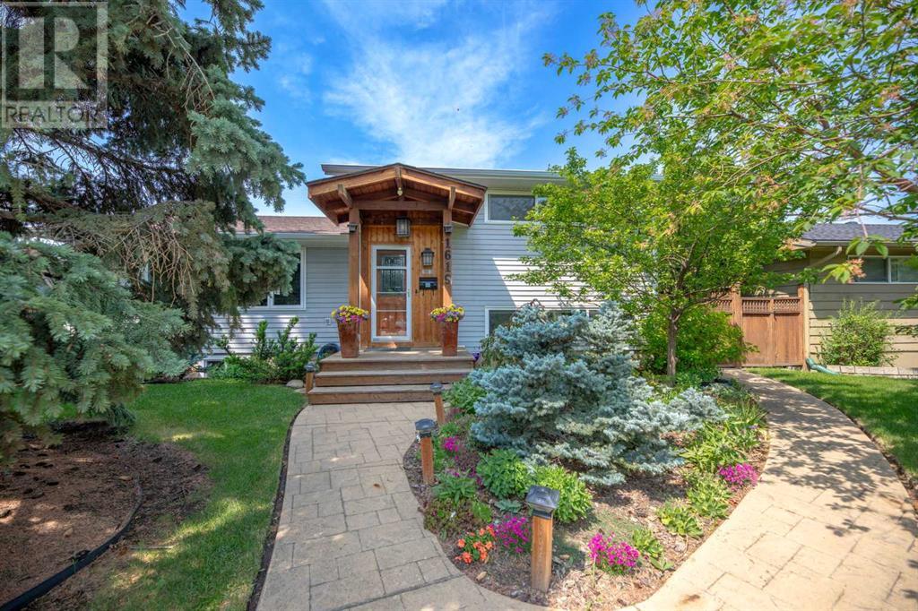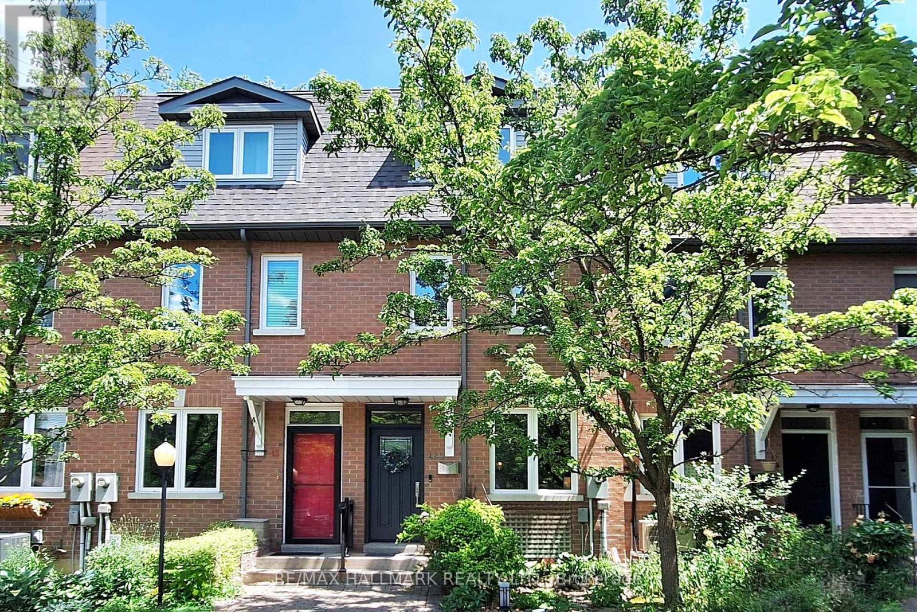5 Nadmarc Court
Essa, Ontario
Welcome to 5 Nadmarc Court. This Premium Lot home features endless upgrades for your family's enjoyment. Nestled in a very popular Angus subdivision, this model is The French by Gold Park Homes in the Riverwalk. This home features 7 bedrooms, 4 bathrooms and an open loft area. This home is sure to accommodate even the largest of families. The spacious main floor primary bedroom has a generous walk in closet and an ensuite with double sinks as well as an oversized tub and a separate shower. The definite feature of the main floor is the livingroom which has a fireplace, a built in sound system and high ceilings open to the loft area above. Two bedrooms located on the main floor with two more and a full bath in the loft level as well as three more bedrooms in the basement for a total of seven bedrooms. The basement is spacious and open. It includes a large rec room as well as separate media room and exercise room with built in speakers in most of the basement rooms. (id:60626)
Brimstone Realty Brokerage Inc.
46 St Andrew Street
Ottawa, Ontario
A++ tenants willing to stay! Perfect for owner occupied or investment property - tons of potential, "great bones", big ticket items updated & R4UD zoning! Spectacular location, one that is rare for such a well sized, sturdy duplex. Steps to Parliament, NAC, OAG, embassies, Byward Market, yet far enough to feel isolated from the activity. Separate interior & exterior entrance to the basement & where you will find approximately 6'9" ceilings - Investors: look into digging down & adding a unit? Surrounded by well appointed properties, southern exposure in the back. Units offer 2 bdrms, living room, kitchen & a full bathroom. Front balconies, secondary access doors at the back of both units, interlock pad, detached garage & shared laneway | Updated 2022: Electrical [200amp, brought meter outside, updating wiring/panel] & HVAC [brought natural gas in, new boiler, condensate pump, gas lines for dryers] | Roof 17-18. Windows '15-'17 | Photos from previous listing | Both fireplaces are not in use | Photos 2022 prior to tenant occupancy & include some virtual modifications. (id:60626)
Royal LePage Performance Realty
3221 Oak Street
Innisfil, Ontario
Well Maintained Family Home Nestled On Large 60 x 360Ft, 0.50 Acre Lot In Desirable Innisfil & Minutes To Mapleview Park & Beach! Bonus Detached Workshop Is Insulated & Heated With Almost 1,000 SqFt To Utilize! Perfect Spot To Run Your Business Or Use For Extra Storage. Detached 2-Two Storey Home Features 2,000+ SqFt Of Above Grade Living Space. Bright & Spacious, Open Flowing Layout. Front Foyer Features Barn Door, & Large Windows Throughout Allowing Tons Of Natural Lighting To Pour In. Living Room With Pot Lights Leads To Dining Area Combined With Kitchen Featuring Built In Bench & Shelving, & Wine Cooler! Chef's Kitchen Has Centre Island, Stainless Steel Appliances Including Gas Stove, Coffee Bar, & Tons Of Additional Cabinetry & Storage! Plus A Walk-Out To The Backyard Covered Deck Overlooking Patio Space, Hot Tub, & Fire Pit! A True Entertainer's Backyard. Spacious Separate Family Room With Fireplace! Separate Side Entrance To Home Leads To Mud Room, 2 Piece Bathroom, & Laundry Room With Laundry Sink. Upper Level Has 3 Spacious Bedrooms. Primary Bedroom Features Double Closets, & 3 Piece Ensuite. Plus Two Additional Bedrooms With Closet Space & 4 Piece Bathroom. Unfinished Basement Is Awaiting Your Finishing Touches! Beautiful Curb Appeal With Landscaping & Mature Gardens Throughout Front Yard. Metal Roof On Home. Custom Butcher Block Dining Room Table Is Negotiable. Ideal Location Just Minutes To Aspen Street Park, Mapleview Park, Lake Simcoe, Friday Harbour, Park Place Plaza, Groceries, Shopping, Highway 400, & All Immediate Amenities! (id:60626)
RE/MAX Hallmark Chay Realty
4693 Kurtz Road
Burlington, Ontario
Welcome to this beautifully maintained 3-bedroom semi-detached home nestled on a quiet, family-friendly street in the heart of Alton Village.Built by Fernbrook Homes, this gem boasts 9-ft ceilings on the main floor, creating an airy and inviting atmosphere.Step into the cozy living room, perfect for relaxing evenings, and enjoy the open-concept kitchen with an eat-in area, ideal for family meals. Sliding doors lead to your low-maintenance backyard, featuring a composite deck that steps down to a professionally landscaped patio with paving stones and a dedicated planting area offering both charm and functionality. Upstairs, the spacious primary suite features a walk-in closet and a private 4 piece ensuite.Two additional generously sized bedrooms and a 4 piece bathroom complete the second floor. The unfinished basement provides endless possibilities with a roughed-in bathroom and a cold cellar, ready for your personal touch. Key Features include : Hardwood floors and California shutters throughout. Brick and Stone skirting for timeless curb appeal, Natural gas BBQ line for summer entertaining, inside garage access and garage door opener. Updates include: Furnace (2023) and Roof (2022). Located just steps from top-rated schools, parks, shopping and easy access to the 407, the home is truly in a prime location. Do not miss this incredible opportunity - schedule your showing today. (id:60626)
Exp Realty
78 6588 Barnard Drive
Richmond, British Columbia
Welcome to The Camberley by Polygon, a highly sought-after townhouse community in prestigious Terra Nova. This well-maintained 3-level home features 2 spacious bedrooms + a versatile flex room that can serve as an office, guest room, or media space. The functional layout offers an open-concept main floor with 9ft ceilings, a bright living and dining area, and a well-appointed kitchen. Enjoy abundant natural light from large windows and a private outdoor space perfect for relaxation. Residents benefit from top-tier amenities, including a clubhouse, gym, hot tub, and outdoor pool. Conveniently located near Terra Nova Village, top-rated schools (Spul'u'Kwuks Elementary & JN Burnett Secondary), parks, golf courses, and scenic walking trails along the Fraser River. Easy access to Richmond City (id:60626)
Laboutique Realty
46727 Woodspring Place, Promontory
Chilliwack, British Columbia
Situated on a quiet street this home offers stunning views, a terrific layout, and an in-law suite that could easily be converted to an income generating mortgage helper. Recent 2025 updates include a NEW roof & H/W tank! At 2823sf this well-built 4 bdrm / 3 bath home is spacious, bright and airy inside. Features include: A/C, Functional kitchen w/ eating area & sliding doors out to a covered deck. Huge dining room w/ french doors to entertain or use as an office. Bright living room w/ large picture window to enjoy the views. 2 bed/2 bath up. Large primary bdrm w/ 3pc ensuite & WIC. Basement - 2 bdrm/1 bath, kitchen, rec room & den. Ample storage space & workshop. 6997sf lot w/ flat yard. Bring your paint & decorating ideas, great opportunity to make this your dream home with a little TLC. (id:60626)
Rennie & Associates Realty Ltd.
344 Little Bay Road
Springdale, Newfoundland & Labrador
Welcome to Indian Falls Chalets! This is a great opportunity to own and run a well-established and beautiful hospitality and tourism business ideally located along the renowned Indian River in Springdale. Springdale is indeed “The Hub of Green Bay”, offering a quality outdoor lifestyle that is awesome and timeless! This region is also the most mineralized area on the island and is currently prime location to multiple mining exploration and development companies. Indian Falls Chalets property offers 3 year-round modern chalets, all including 2 spacious bedrooms and 2 full bathrooms. The main area features an open concept and modern kitchen, dining and living room – very inviting and cozy providing that home away from home feeling! Two of the three chalets are situated so that the decks are overlooking the Indian River and the spectacular views beyond! The third chalet is beautifully tucked away in the forest and is designed to be user-friendly and fully wheelchair accessible. All chalets are fully furnished in a modern decor setting and are exceptionally maintained. Indian River is a popular destination for fly fishing for Atlantic salmon and brook trout. There are numerous hiking and walking trails at the doorstep of Indian Falls Chalets, which are also great for snowshoeing in the winter. Awesome snowmobiling and ATV riding in the area and you can drive right to the chalets’ door from all parts of the province. Endless things to do for outdoor enthusiasts! Or a great destination for those looking to just relax and enjoy beautiful scenery and surroundings! The business has an established website, an online booking system, and many repeat guests! There are expansion opportunities that could include the addition of another chalet/building. A gem of a business, in a beautiful part of the province! For more information on this business opportunity, details will be provided upon request. (id:60626)
River Mountain Realty
77 Hemingford Place
Whitby, Ontario
Welcome to this stunning 3+1 bedroom, 4 bath detached home in the highly sought-after Fallingbrook neighborhood renowned for its top-rated schools and family-friendly charm. Meticulously maintained and tastefully renovated from top to bottom, this home feels like a model showcase. Step inside to discover an open-concept layout featuring a beautifully upgraded kitchen with a large center island, bay windows, under-valance lighting, and modern pot lights. Enjoy cozy evenings in the living room with a fireplace and a walkout to your private backyard oasis. The interior has been freshly painted and boasts new upstairs flooring. The spacious primary bedroom offers broadloom flooring, a walk-in closet, and a luxurious 4-piece ensuite complete with his-and-hers sinks. The finished basement provides additional living space perfect for a recreation room, home office, or gym, and also includes a dedicated storage room, ideal for organizing seasonal items, tools, or household essentials. Outside, the two-tiered deck and above-ground pool create an ideal setting for summer entertaining, complete with areas for alfresco dining and relaxing poolside. Additional features include a newly repaved driveway, interlock front entrance, and walkway. With close proximity to top schools, parks, shopping, and all essential amenities, this beautiful home is move-in ready and waiting for its next proud owner. (id:60626)
Keller Williams Energy Lepp Group Real Estate
1619 47 Street Sw
Calgary, Alberta
OPEN HOUSE Sunday, July 6, 1-3pm... ONE of a KIND!!!! LOADS of Room!!! Discover this stunning family home nestled on a tranquil street in Westgate. This immaculate four-level residence has been meticulously maintained, offering an ideal blend of comfort and style. Gorgeous perennial gardens and established mature trees in both front and back yard. Side yard features a Vegetable garden in full sun with rain barrels. Step into your dream kitchen, complete with a gas stove, a new microwave, and a generous window that beautifully frames your serene backyard. With four spacious bedrooms—two upstairs and two downstairs—this home effortlessly accommodates families of all sizes. The property features two full bathrooms with heated floors, one on the upper level, one on the lower level, ensuring convenience and privacy for everyone.Enjoy the warmth of the expansive L-shaped living and dining room, where a cozy gas fireplace creates a welcoming atmosphere perfect for gatherings. The main level showcases elegant hardwood and slate floors, offering both sophistication and practicality.Storage is a breeze with loads of closets and a storage crawl space, and with oversized vinyl windows flooding the home with natural light. Recent upgrades include a high-efficiency furnace (2022), a newer hot water tank, air conditioning, a water softener, and a drinking water filter, ensuring your comfort year-round. Natural gas line for backyard Bar B Q. Square footage listed is main and upper level...additional finished square footage on levels 3 and 4. Sidesplits offer loads of useable living space. A single-car garage, complemented by a covered carport, provides plenty of parking. The backyard is a gardener's paradise, featuring beautiful perennial gardens and a side yard vegetable garden. Plus, you'll find two sheds for additional storage needs.This exceptional property offers quick access to downtown and Stoney Trail, along with proximity to shopping, schools, LRT, and parks. Don’t miss your chance to call this remarkable home yours! Act quickly—Don't miss out on this GEM! (id:60626)
Royal LePage Benchmark
12 Bloomsbury Court
Ancaster, Ontario
Welcome to your ideal family home, perfectly situated on a quiet, family-friendly court in the heart of Ancaster. This charming two-storey home offers great curb appeal, and a functional layout designed for comfortable family living. Step into a spacious foyer that opens to an updated, open-concept kitchen featuring stainless steel appliances, an eat-in island, and classic wood cabinetry. The kitchen flows seamlessly into a bright family room with vaulted ceilings, a cozy wood fireplace and French doors providing direct access to the backyard. The main floor also includes a formal dining room, a separate living room, a two-piece powder room, and inside access to the double car garage. Upstairs, you’ll find three generously sized bedrooms. The primary suite features a walk-in closet and ensuite privileges to the four-piece main bathroom. The fully finished basement offers a large rec room, a three-piece bath, a bonus room perfect for a home office or guest space, and ample storage in the utility area! Enjoy outdoor living in the private, fully fenced backyard with a large deck and covered pergola—ideal for entertaining. Additional highlights include hardwood and tile flooring throughout, double driveway, and plenty of parking. A wonderful opportunity to live in one of Ancaster’s most sought-after neighbourhoods. Don’t be TOO LATE*! *REG TM. RSA. (id:60626)
RE/MAX Escarpment Realty Inc.
12 - 99 Goodwood Park Court
Toronto, Ontario
FABULOUS FREEHOLD TOWNHOUSE! Located on a quaint, private court with great neighbours! 3 levels of impressive living space, offering 3 bedrooms, 2 full bathrooms. The 3rd floor PRIMARY BEDROOM RETREAT features a 4pc ensuite bathroom, 2 closets and private deck among the trees-perfect for morning coffee or evening cocktails! High Ceilings on main level, Hardwood floors on all 3 levels, Granite counters with breakfast bar in kitchen-walk out to fenced urban patio/garden, which includes a gas BBQ line. Freshly Painted and ready to move in! Walking distance to Danforth, shops, restaurants, accessible to two subway stations (Main & Vic Park). Property has one outdoor parking spot (#12). Many upgrades include New Windows and Front door in 2023, New Front roof in 2021, New Back roof in 2023, New Furnace/central Air/heat Pump in 2024 (cost approx $10K), Upgraded Hardwood floors. There is a mutual agreement to pay a Monthly $30 fee, paid by each homeowner on the court, to maintain snow removal & grass maintenance. (id:60626)
RE/MAX Hallmark Realty Ltd.
38 Tuscany Glen Park Nw
Calgary, Alberta
Welcome to this extraordinary luxury estate bungalow, an architectural gem perfectly positioned across from two breathtaking ravines with mountain views, quiet walking paths and in one of the area's most prestigious and tranquil enclaves. Blending timeless elegance with contemporary sophistication, this impeccably crafted home offers refined single-level living with thoughtful design, premium finishes, and an unmatched connection to nature. From the moment you arrive, you'll be captivated by the home’s striking curb appeal, oversized driveway, covered front porch and all set on a meticulously landscaped lot and framed by mature trees. Inside, soaring ceilings, tile flooring, and luxury finishing throughout set the tone for this exceptional residence. The main level features an expansive, light-filled great room with oversized windows showcasing picturesque and incredibly private backyard. The gourmet kitchen is a chef’s dream, complete with quality stainless appliances, double builtin ovens, custom cabinetry, a massive center island, generous countertops for prepping, and a dedicated pantry that adds both elegance and practicality. The open-concept design flows seamlessly into the dining area and great room, where a sleek 2 way gas fireplace anchors the space and creates an inviting ambiance for entertaining or quiet evenings at home. The main-floor flex room offers versatility to suit your lifestyle—ideal as a home office, library, or formal sitting room. The primary bedroom suite is a private sanctuary- a true retreat. A Cozy fireplace provides a special vibe, a large walk-in closet with custom built-ins, and a spa-inspired ensuite featuring a deep soaker tub, oversized glass shower, and dual vanities with granite counters. Downstairs, the fully developed lower level features two generously sized bedrooms, a full bath, and a massive family/media room with a custom built-in bar and plenty of room to relax or entertain. Radiant IN-FLOOR HEAT adds an extra layer of c omfort, while oversized windows provide natural light and warmth. Step outside into your lush, private backyard oasis, landscaped impeccably, framed by mature trees for maximum privacy. Whether you're enjoying morning coffee on the covered patio or hosting summer gatherings, this outdoor space is designed for beauty and serenity. Perfectly situated just steps from peaceful ravine pathways and scenic walking trails, yet close to all the amenities of upscale living, schools, transportation and much more. This bungalow offers central air for cool summer evenings and a rare opportunity to own a home that blends luxury, lifestyle, and location in perfect harmony. (id:60626)
RE/MAX First

