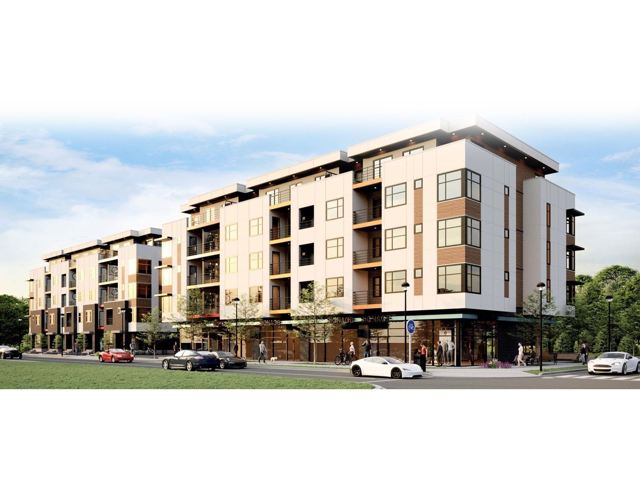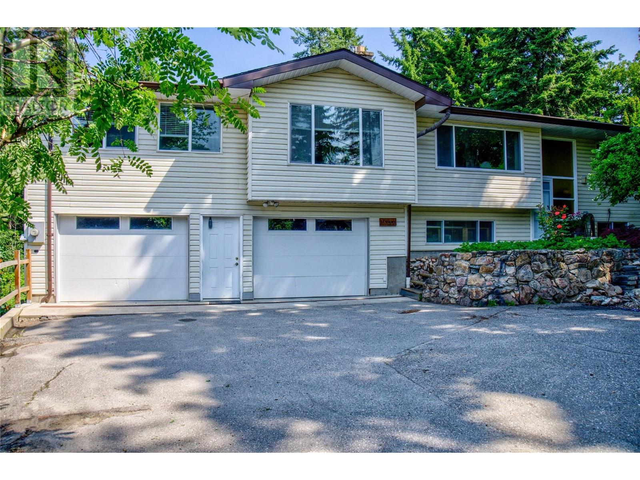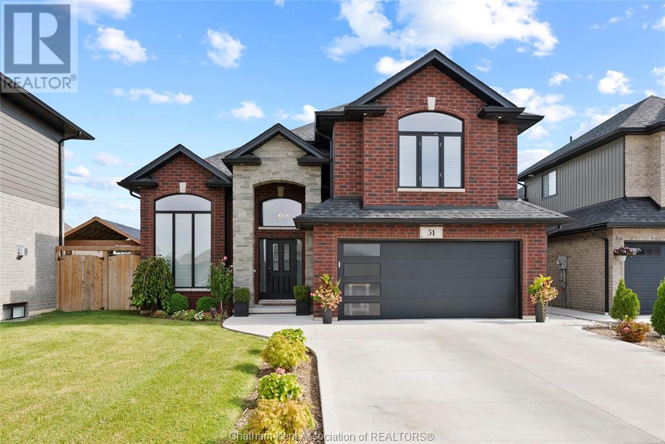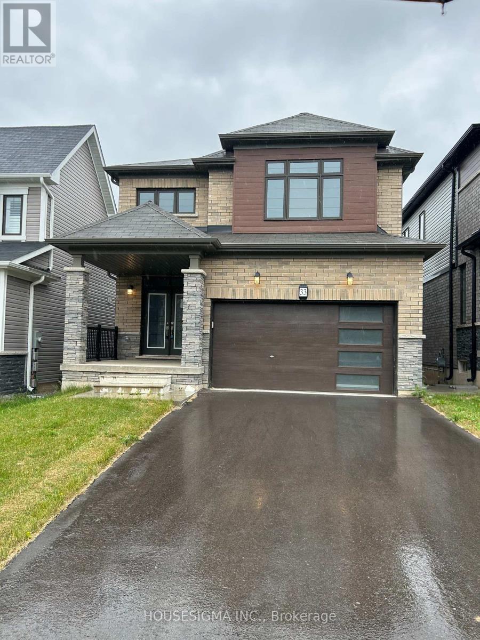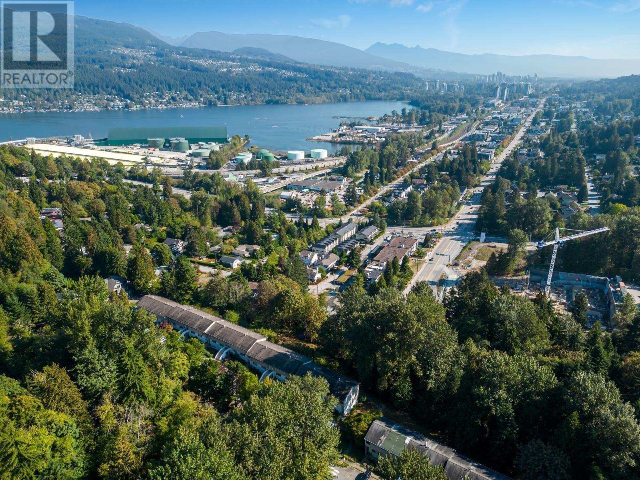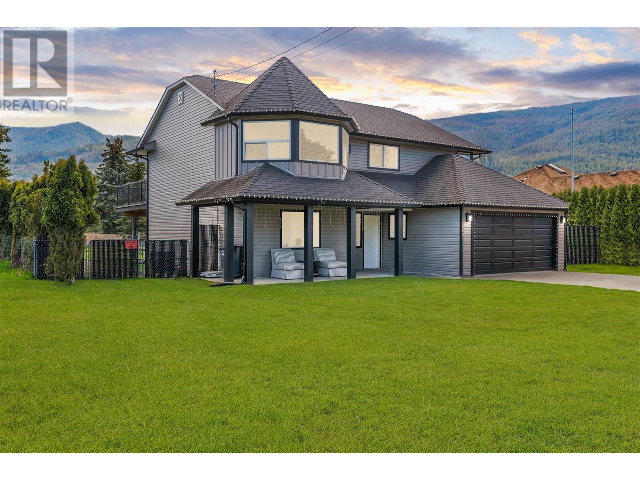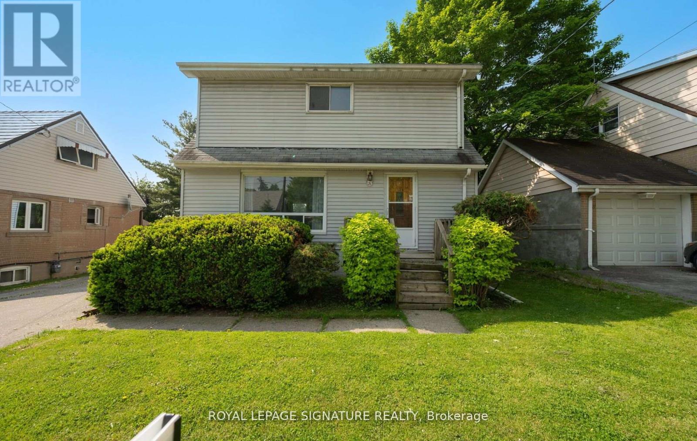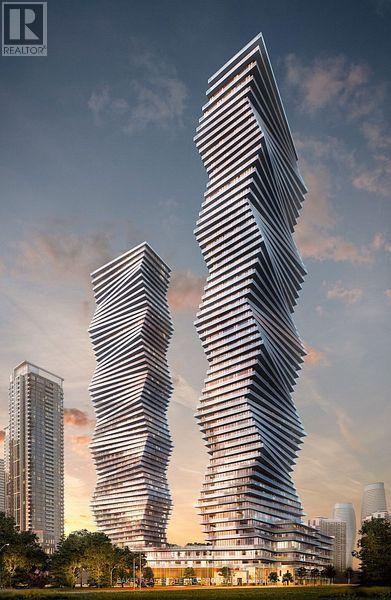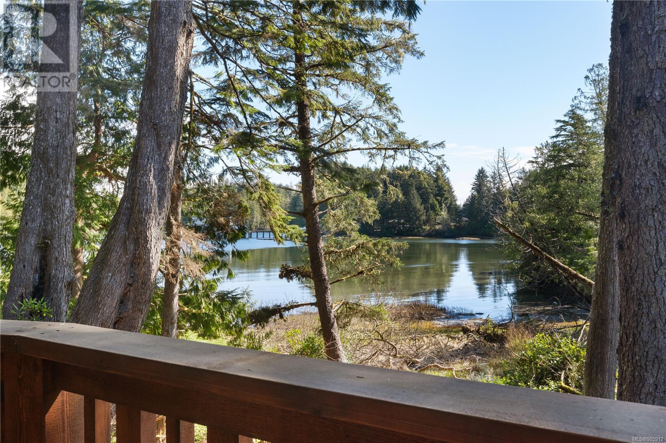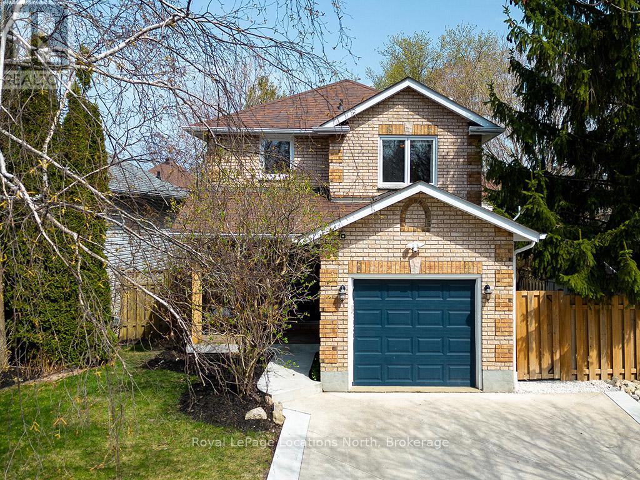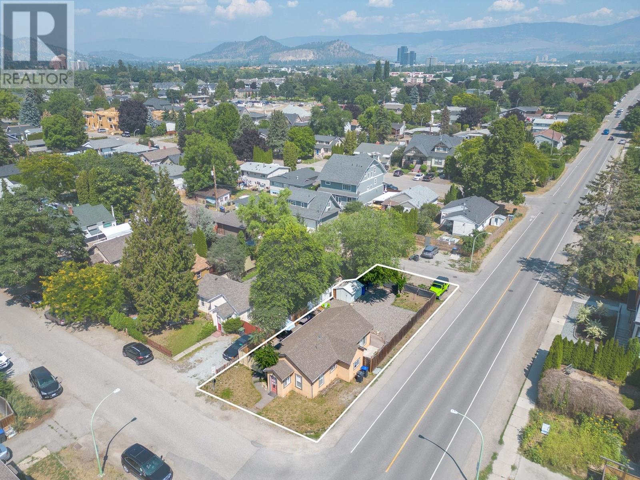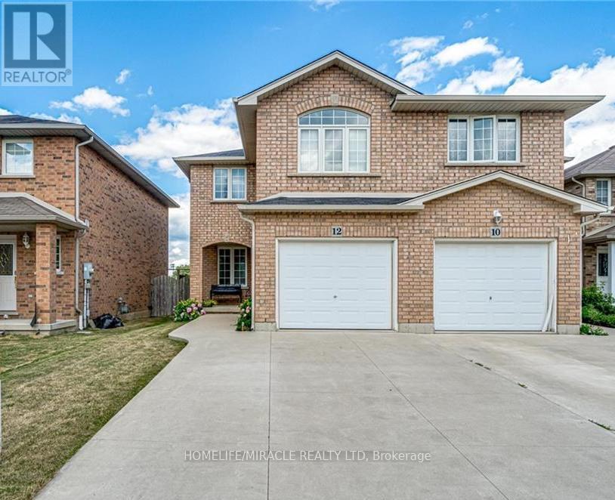404 185 175a Street
Surrey, British Columbia
Modern luxury meets coastal living at Douglas Green in South Surrey. This elegant 4th floor CORNER UNIT features a desirable 2-bed, 2-bath, 957 sq. ft. of open-concept design with premium laminate flooring, oversized windows, and a private, functional layout. The gourmet kitchen features quartz countertops, soft-close cabinetry, and high-end stainless steel appliances. Relax on your private balcony or enjoy the comfort of built-in A/C. Includes one parking stall, a storage locker, & new home warranty perfectly situated just minutes from Southridge School, White Rock Beach, local parks, boutique shops, top-tier dining, Highway 99, & U.S. border, this home blends urban convenience with serene surroundings. Whether you're a first-time buyer, downsizer, or investor, this is a rare opportunity. (id:60626)
Macdonald Realty (Surrey/152)
2651 20 Avenue Ne
Salmon Arm, British Columbia
Welcome to this spacious and updated family home! With 4 bedrooms and 4 bathrooms, this property offers everything you need for comfortable living. The primary bedroom features a private 2-piece ensuite, while the updated kitchen, with its sleek white cupboards and charming kitchen nook, is perfect for family meals. Enjoy the cozy gas fireplace in the living room, a dining room that is big enough for large gatherings and a bright sitting room with built-in shelving. Need extra privacy or suite potential? There’s a flex space that is plumbed for a full bathroom and roughed in kitchen space making it perfect for an in-law suite, games room, wet bar or master suite. The full basement is a true bonus, offering a large laundry room, a workshop, a family room, a 4th bedroom, and a full bathroom. The large double garage offers plenty of parking and there's no shortage of storage in this home. The backyard is private with easy access through the garage’s rear overhead door, a large deck overlooking the fully fenced yard, and a greenhouse for your gardening projects. Recent updates include a new furnace and a renovated main bathroom. Located within walking distance to schools, shopping, the arena, and rec center. This home has been thoughtfully updated over the years, offering modern conveniences while maintaining a warm and inviting atmosphere. Don’t miss your chance to view this exceptional property! (id:60626)
RE/MAX Shuswap Realty
713 - 399 Adelaide Street
Toronto, Ontario
Welcome to this stunning 771 sq ft suite that offers the perfect blend of modern luxury and comfortable living. Enjoy summer on your expansive balcony, complete with a natural gas hook up for your BBQ. With a spacious one bedroom plus a large den with a queen Murphy bed, and 3 piece bathroom this unit is ideal for those seeking style and functionality. Unobstructed south-facing views that flood the space with natural light, highlighting the gorgeous hardwood floors and the sleek, bright atmosphere. The open-concept layout boasts 10ft concrete ceilings, offering an airy, elevated feel. Updated lighting throughout, freshly painted walls, and a customized large California Closet in the master bedroom add thoughtful touches that make this suite truly unique. This well managed building of only 10 floors has a nice community vibe to it, particularly compared to some of the larger anonymous buildings where nobody knows your name. Here, the friendly doormen usually greet you by name on your way in and out! On top of this there are many great amenities including 24 hour concierge, visitor parking, a great gym, pool and sauna, plus games room and party room. This place is not to be missed! (id:60626)
Harvey Kalles Real Estate Ltd.
165 Taylor Drive
Barrie, Ontario
This isn't just another house hitting the market; it's the home you've been waiting for- no compromises. Location-perfected. Value-apparent. Lifestyle-full. A 1934 sq/ft above ground, 4-bedroom, 2.5-bathroom family haven in one of Barrie's most desirable neighbourhoods, a Kempenfelt Bay-side community nestled on a quiet very popular street with no sidewalks for added privacy, this home offers a fully fenced backyard-your private oasis for summer BBQs and playtime. Step inside to fresh updates, including brand-new flooring and paint, and a layout made for a growing family with busy days, cozy nights & grand gatherings. The main floor of the home features a bright living room, a family room warmed by a gas fireplace, and a versatile den or dining room (also perfect as a home office, playroom, or quiet retreat) & a bright kitchen with walk in pantry. The finished basement is a great very large space flooded with natural light from large windows & featuring an extra bedroom and a versatile bonus room for a potential gym, or hobby room, just waiting for your vision of finish. Location? Absolute perfection. People know this street! Just minutes from Barrie's sparkling waterfront, scenic trails, waterfront parks where neighbors gather, the GO Train, and an easy drive to Highway 400, and yes, it is in the valued Algonquin Ridge school catchment area that many people search for. Even without kids this is a component of future value. This isn't just a house- it's a wise investment in your family's future. This isn't just a house- it's your launchpad for your life. Whether you're building equity, starting a family, or just craving a backyard for your dog this home adapts to YOUR life and your goals and will future proof your real estate investment. This isn't just another house - it's the home that finally checks all your boxes. With its flexible layout, bonus spaces, and move-in ready condition, 165 Taylor is ready to handle your today and gracefully adapt to your tomorrow. (id:60626)
Century 21 B.j. Roth Realty Ltd.
31 Peachtree Lane
Chatham, Ontario
Discover this pristine, turnkey raised ranch with bonus room, located in a sought-after Prestancia neighborhood on Chatham's north side. Meticulously maintained with pride of ownership evident throughout, this home is move-in ready and immaculate! Offering 3+1 bedrooms, 3 full bathrooms, including a spacious primary suite above the heated double car garage with a walk-in closet and a 3pc ensuite, The open-concept main floor boasts a spacious kitchen, dining, and living area—perfect for both everyday living and entertaining. 2 additional bedrooms and a 4pc bath complete this level. The fully finished lower level offers incredible versatility with a 2nd kitchen, wet bar, gas fireplace, home theater, and an extra bedroom. With its own entrance to the backyard, this space is ideal for guests, extended family, or entertaining. Step outside to a fully fenced yard featuring a gazebo with a hot tub, a covered porch with privacy shades, and ample room for relaxation. Call today!! (id:60626)
Royal LePage Peifer Realty Brokerage
33 Santos Drive
Haldimand, Ontario
Close walk to the Grand River and less than 3 km to downtown Caledonia, this single family home boasts a top notch location. The main floor features 9 foot ceilings, a bright white kitchen and joining dining room with ceramic tile floors. The living room has hardwood floor and plenty of room for family gatherings. There is a beautiful wood staircase leading up to 3 bedrooms. The Primary Bedroom is very spacious, with large walk-in closet and 3 piece ensuite. The other two bedrooms have large closets and share a full 4 piece bathroom with tiled bath surround. The basement has a seperate entrance and provides additional living space with full bathroom and separate laundry. (id:60626)
Housesigma Inc.
1948 Highview Place
Port Moody, British Columbia
Welcome to "Highview" located in the popular College Park. This 3 BEDROOM 1/BATH 1390 sq.ft Single Level Townhouse with a great floorplan has 3 spacious Bedrooms, good sized kitchen with lots of Cabinets for storage, large Dining & Living room with cozy electric fireplace, with Sliders that open out to large balcony with mountains & peekaboo Inlet view. This safe and quiet, family oriented neighbourhood location is just 5 minutes walking distance to Port Moody Secondary. Minutes away from the Evergreen Skytrain, Westcoast Express, Rocky Point Park, Barnet Hwy, shopping, restaurants. Well maintained complex, New Roof in 2012, new Balconies in 2014. Investor Alert!!! Future Ocean View development Potential FSR 1.8 (to verify with City) Open House, 2-4pm, Sat May 3rd (id:60626)
Lehomes Realty Premier
70 Langille Estates Drive
Hubbards, Nova Scotia
Welcome to 70 Langille Estates Drive, an exceptional blend of coastal elegance and modern functionality. This thoughtfully designed 4-bedroom, 3.5-bath home offers over 2,800 sq. ft. of beautifully finished living space across three levels, complete with a bright, walkout basement, an open-concept main floor filled with natural lightperfect for entertainingand a luxurious primary suite with a spacious ensuite and walk-in closet. Showcasing quality craftsmanship and builder upgrades throughout, this home offers a truly elevated living experience. Nestled on a cozy natural wooded lot in the growing community of Simms Settlement, the property is part of the Shatford Trust Fund area. Surrounded by nature and just minutes from the scenic charm of Hubbards and Chester, youll enjoy access to gorgeous beaches, marina life, cafes, and local markets. With the newly twinned Highway 103 now open, commuting is easier than everand with the exciting Hubbards Square Plaza coming soon to Exit 6, including future grocery, retail, and service amenities, the area is on the cusp of major growth. Beat the market surge and secure your place in this vibrant, up-and-coming coastal community. (id:60626)
Keller Williams Select Realty
2260 Okanagan Street
Armstrong, British Columbia
If the kitchen is the heart of the home—this one’s beating strong. At 2260 Okanagan Street, the show-stopping chef’s kitchen features a massive island that seats six, complete with a glass-top stove inset for cooking and entertaining at the same time. The layout flows effortlessly into the living area, ensuring no one misses a moment. A front door leads to your elevated deck, perfect for BBQs or morning coffee, and the kitchen sink overlooks it all. The main level includes three bedrooms and two bathrooms, with a spacious primary suite and private ensuite. Downstairs, the grade-level entry opens into a welcoming family room with a cozy natural gas fireplace, plus a fourth bedroom and full bathroom—ideal for guests or teens. Need storage? You’ve got it, along with a laundry room and a bonus flex space that can adapt to your needs. The double garage adds even more function, but the real bonus? Two separate side parking areas—bring your boat, RV, or toys. The backyard is fully fenced, making it safe for kids and pets, and you’re just a short stroll from Armstrong’s local shops, markets, and schools. Vernon is only a 12-minute drive away. Big kitchen energy, space for everyone, and room for everything—this one’s got it all (id:60626)
Real Broker B.c. Ltd
9 Napier Street
Assiginack, Ontario
Welcome to the historic Town Of Manitowaning! Here's your opportunity to own and manage a purpose-built 6-plex. Approximately 3,900 ft2 above ground and approximately 5,700 Ft2 in total. Four 2+1 ~900 ft2 units with balconies on the main and second floors. Two 2+1 ~800 Ft2 units on the sub-basement level. Upper units have a view of the Manitowaning Bay. Hot water tanks in each unit. Fully leased. Steady income. Conveniently located. Walking distance to all amenities. 1 Km To Hwy-6. 87 Km To Hwy-17. 15 Km To CYEM. Buyer to assume existing tenants. Room sizes are typical. **EXTRAS** Fridges (x6) and stoves (x6). Coin washer & dryer (x1). Sheds (x2). All electrical light fixtures and window coverings. (id:60626)
Right At Home Realty
129 Allenby Avenue
Toronto, Ontario
Welcome to your next chapter on one of the most charming tree-lined streets in the city! Backing onto Pine Point Arena - with tennis courts, an outdoor pool, and a park just steps from your backyard - this extended 1.5-storey home is a rare find. Sitting on a generous lot, the home features three spacious bedrooms upstairs and a bright, functional main floor with a large living room, dining area, and kitchen. The lower level offers a great-sized rec room, an office, a 3-piece bath, a workshop, and a laundry room - perfect for family living or future income potential. Priced to sell, this is a wonderful opportunity for a new family to move in and make it their own. (id:60626)
Royal LePage Signature Realty
711 Big Eddy Road
Revelstoke, British Columbia
Welcome to your future home, thoughtfully crafted with growing families in mind. This pre-construction gem blends energy efficiency, generous space, and everyday comfort—all just steps from nature. You’ll have the choice between two flexible floorplans: a spacious three-bedroom with 1.5 or 2 bathrooms, or a two-bedroom plus den with 1.5 or 2 bathrooms—perfect for a home office, or guest space. Designed to meet Step Code 4 energy efficiency standards, these homes offer lower utility costs with a heat pump combined with A/c and a healthier living environment for your family. Each home includes a private, fully fenced yard—ideal for safe outdoor play and family time. A large mudroom offers practical storage for skis, bikes, and outdoor gear, keeping your living space tidy and organized. Home comes complete with all appliances included washer and dryer and window coverings. Upstairs, a private rooftop patio with hot tub hookups creates the perfect setting for relaxing evenings or weekend BBQs with family and friends. If you need additional storage, don't worry, the home has a conditioned 4.5' crawlspace. With ample parking and a location just a short walk to the greenbelt and river, your family will love the easy access to outdoor adventures, peaceful trails, and the natural beauty of the area. This is more than just a home—it’s a place for your family to grow, connect, and thrive. Take advantage of pre-construction pricing. (id:60626)
RE/MAX Revelstoke Realty
5806 - 3900 Confederation Parkway
Mississauga, Ontario
This contemporary versatile 2Bed+Flex/2bath suite is located in the award-winning luxurious residence of M City 1. Flex can be used as a 3rd bedroom. The bright living room area flows seamlessly into the expansive balcony with a lake Ontario view. The primary bedroom includes a large walk-in closet and 3pc ensuite. Enjoy world-class amenities including state-of-the-art fitness center, outdoor pool, party rooms, indoor/outdoor playgrounds for kids, saunas, sports bar, rooftop terrace with BBQ and dining area and much more. Located in the heart of Mississauga, steps away from Square One, dining, entertainment and public transit. Close to Sheridan College and UTM. Easy access to major highways. One Parking Included. Don't miss this opportunity to make this luxury suite your new home. Parking Maintenance Fees are Included in the Maintenance Fee. (id:60626)
Baker Real Estate Incorporated
42 York Drive
Peterborough North, Ontario
Welcome to this beautiful brick home in Peterborough newest community, Trails of Lily Lake! This bright and spacious home offers an open concept living area filled with natural lights Step outside to a lovely balcony, ideal for BBQs and relaxing outdoors Home Features Open Concept Kitchen W/Remarkable Quartz Countertops, 9' Ceilings, Hardwood Flooring & Oak Staircase On Main Floor. Large Open Concept On The Main Level With The Great Room Having A Gas Fireplace. Easy Access To Major Highways 115/401/407. The finished basement offers fantastic in-law potential with a separate entrance with a walk-up to the garage, Home was build in 2022. (id:60626)
Reon Homes Realty Inc.
1 1015 Peninsula Rd
Ucluelet, British Columbia
Welcome to South Swell Cabins in the heart of Ucluelet, BC! This charming waterfront yurt-style cottage, crafted from fragrant cedar, offers nightly rental potential in a tourist commercial zone. Though never rented before, it can be easily added to the current management's portfolio. The loft hosts a luxurious primary bedroom, with a second bedroom and bathroom on the main floor. Recently subdivided, the yurt now holds its own title among newly built cabins. Enjoy direct access to the Wild Pacific Trail, with stunning ocean views and the iconic lighthouse. Just moments from Terrace Beach and Little Beach for kayaking, paddleboarding, and free diving. Whether you're looking for a peaceful retreat or an investment, this coastal gem offers unforgettable experiences in a world-class location. (id:60626)
RE/MAX Mid-Island Realty (Uclet)
52 Dillon Drive
Collingwood, Ontario
Welcome to 52 Dillon Drive, a tastefully updated 3-bedroom, 2.5-bathroom home tucked away on a quiet, family-friendly street in one of Collingwoods most established neighbourhoods. This move-in-ready home combines modern updates with comfort and convenience, all just steps from the Collingwood trail system, YMCA, Central Park Arena. Step inside to a bright, open-concept main floor featuring a spacious living/dining area with a cozy gas fireplace and walkout to a large deck and generous outdoor space with mature trees perfect for summer entertaining or peaceful evenings. The kitchen shines with newly installed cabinet doors (2025), Corian countertops, stainless steel appliances, and a gas range, making it a true chefs delight. Upstairs was fully renovated and you will find three generously sized bedrooms with new flooring and interior doors including closests (2024), including a primary suite with access to a stylishly updated bathroom. Additional upgrades include new windows (2022), central A/C (2023), tankless hot water on demand (2025) and tastefully renovated bathrooms throughout.The fully finished basement (renovated in 2021) offers flexible living space, a bonus bathroom, and endless possibilities for a rec room, home office, or guest suite. A single-car attached garage with inside entry and a newly poured concrete walkway, curbs, and front porch (2024) complete this well-rounded package.Whether you're upsizing, downsizing, or looking for a weekend getaway, this exceptional home offers style, space, and a walkable lifestyle in the heart of Collingwood. (id:60626)
Royal LePage Locations North
2293 Woodlawn Street
Kelowna, British Columbia
Incredible location in Kelowna South with MF4 Zoning for tons of flexibility for future development, and solid rental income in place. Zoning allows for anything from single family housing up to 6 storey apartment building. This premium location grants easy access to Kelowna General Hospital, beautiful South Pandosy district, many beaches and parks, schools, and transit. Excellent holding property with 46’ width x 120’ depth. (id:60626)
Angell Hasman & Assoc Realty Ltd.
358 Clarkson Pl
Parksville, British Columbia
Move-in ready family home in prime Parksville! This spacious, versatile 3-bed + den, 3-bath home is tucked into a quiet cul-de-sac within one of Parksville’s most walkable neighborhoods. Ideal for families, multi-generational living, or active retirees, this well-maintained two-level home offers comfort, flexibility, and value. Upstairs features a bright living room with Mount Arrowsmith views, a generous kitchen with brand new fridge, stove, and dishwasher, and a sunny deck—perfect for BBQs and morning coffee. Three bedrooms and two full baths complete the main floor. Downstairs includes a large rec room, den/potential 4th bedroom, full bathroom, laundry, garage access, and shaded back patio. The fully fenced backyard is perfect for gardening, pets, or quiet relaxation. New washer and dryer, smart Mysa heating system, and updated finishes throughout. Walk to Ballenas Secondary, Wembley Mall, and nearby trails. A perfect blend of space, location, and lifestyle—ready to enjoy. (id:60626)
Royal LePage Parksville-Qualicum Beach Realty (Qu)
11 Doreen Drive
Thorold, Ontario
Beautiful 4-Bed Full Brick Home in Thorold | 2,250 Sq Ft of Modern Living Step into style and comfort with this stunning full brick detached home nestled in a sought-after Thorold neighborhood. Featuring 9 ft. ceilings on the main level, this home is filled with upscale finishes including upgraded oak staircase, quartz countertops, and California shutters throughout. The kitchen is a chefs dream with upgraded stainless steel appliances, a gas stove, and a fridge with water and ice dispenser. The spacious primary retreat boasts a soaker tub and stand-up shower in the luxurious onsuite. Enjoy the added convenience of second-level laundry. Ideally located just minutes from universities, colleges, shopping, Walmart, Home Depot, and all major commuting routes with easy access to the QEW. Brand New Hospital and Hover Boat to Toronto coming soon. A perfect blend of elegance and practicality this is a home you don't want to miss. (id:60626)
Real Broker Ontario Ltd.
117 - 11 Bronte Road
Oakville, Ontario
Experience elevated living in this beautifully appointed one-bedroom plus den suite at The Shores, a premier address in the heart of Bronte Village. This elegant ground-floor residence boasts soaring ceilings, hardwood flooring, and expansive windows that flood the space with natural light.The open-concept layout features a functional kitchen complete with a granite sit-up counter, perfect for casual dining or entertaining. The primary bedroom showcases floor-to-ceiling windows, functional blinds, and a cozy nook ideal for reading or relaxing.The versatile den offers the perfect space for a home office or an occasional guest room. Step outside to your private patio with direct ground-floor access ideal for dog walks or a quick stroll to nearby cafés, restaurants, and shops no need to pass through the main lobby.Enjoy an array of top-tier amenities including a fitness center, library, and a stunning outdoor pool with panoramic views of the Bronte Marina and Lake Ontario. With scenic trails and vibrant local spots just steps away, The Shores delivers the perfect blend of comfort, convenience, and community. (id:60626)
Royal LePage Real Estate Services Ltd.
1302 1455 Howe Street
Vancouver, British Columbia
City view 1 bedroom + Den at the award winning Pomaria . North exposure with covered balcony. Bright, open plan with gourmet kitchen, gas stovetop & convection wall oven, stone counters with painted glass backsplash & silent operating door hardware. Spa inspired bathroom w/soaker tub, porcelain tile & stone counters. Feats Geothermal heating Air Conditioning, LEED certification, 9' ceilings, floor-to-ceiling windows w/roller blinds. 24 Concierge, fitness, yoga room, steam/sauna, guest suite & recreation room. 1 Parking & storage. Park side location just steps from Granville Island Ferry, Seawall & fantastic restaurants. This suite is very well kept and shows like new. Tenanted but easy to show. Pets and rentals allowed with restrictions . Call now, by appointment only. (id:60626)
RE/MAX Crest Realty
3211 13350 Central Avenue
Surrey, British Columbia
This newly brand-new 2-bedroom, 2-bathroom corner unit offers breathtaking mountain and city views, complemented by a generous 390 sq. ft. wrap-around balcony-one of the largest in the building. The open-concept design maximizes space, with large windows that fill the home with natural light. The gourmet kitchen is equipped with premium appliances and plenty of counter space, making it perfect for cooking and entertaining. Enjoy exceptional amenities such as a fitness center, lounge and party room, skylounge, and a rooftop BBQ area. A perfect blend of style, convenience, and modern luxury. (id:60626)
Woodhouse Realty
12 Jonathon Court
Hamilton, Ontario
CHILD SAFE COURT Beautiful Semi-Detached 2-Storey Home With 4 Bedroom 3 Bathroom Is Perfect For You And Your Family With Ample Space. Located in central Mountain near Upper Sherman and Rymal road, this beautiful, semi-detached home was built in 2005 and offers comfortable living space. The main floor has a living room, 2-piece bathroom, kitchen and a dining room with sliding glass doors to the private backyard, Upstairs there are four spacious bedrooms. The large primary bedroom has its own 2-piece ensuite for added privacy and convenience. The home also features a 5-piece main bathroom. The roof was REPLACED in 2023 as per seller, The attached garage door, adds convenience and practicality, while the double driveway provides ample parking for residents and guest. This home truly has it all, combining modern amenities, thoughtful updates, and a prime layout designed for both relaxation and functionality waiting for its next chapter! walking distance to plaza just across the street very convenient location. (id:60626)
Homelife/miracle Realty Ltd
1233 Kingston Line
Lanark Highlands, Ontario
THIS PROPERTY IS ONE OF A KIND, APPROX 247 ACRES WITH A LICENSED GRAVEL PIT. A VICTORIAN FARMHOUSE, WHEN YOU LOOK OUT OF THE BEDROOM WINDOW OR SIT ON THE PORCH EVERYTHING YOU SEE BELONGS TO YOU.THIS FARM INCLUDES A 4 BEDROOM HOUSE, WHICH HAS A BRAND NEW METAL ROOF, ALL NEW TOP QUALITY LANDMARK WINDOWS, AND A BRAND NEW CHIMNEY, SCHOOL BUS PICKS UP AT THE FRONT DOOR, 7.6FT ATTIC WITH FLOOR. HOUSE IS FRAMED WITH RED OAK, 4 WELL SYSTEM 2 DRILLED 1 NATURAL AND 1 SPRING. BARN WITH ELECTRICITY, HOUSE NEEDS SOME TLC. SHORT DRIVE TO MANY LAKES IN THE AREA (id:60626)
Royal LePage Signature Realty

