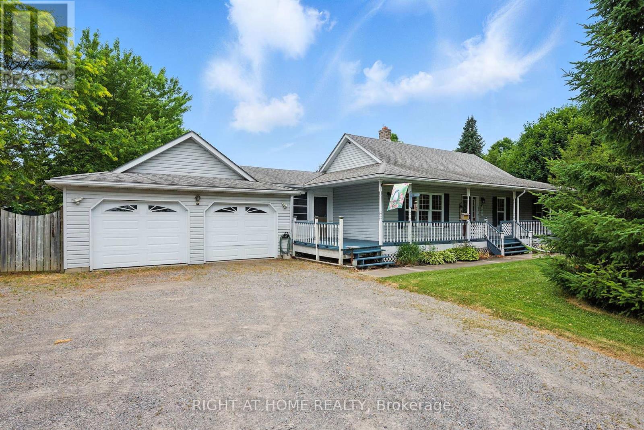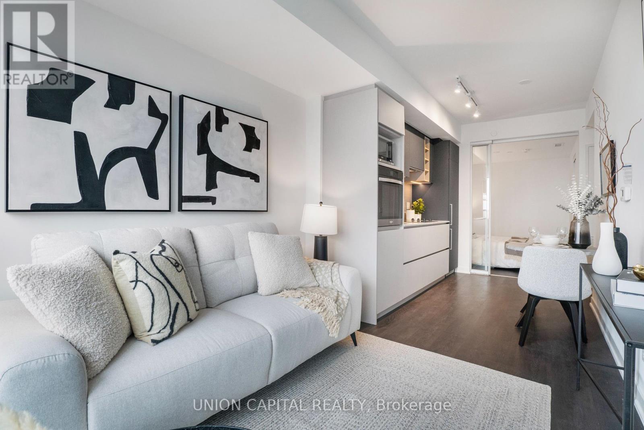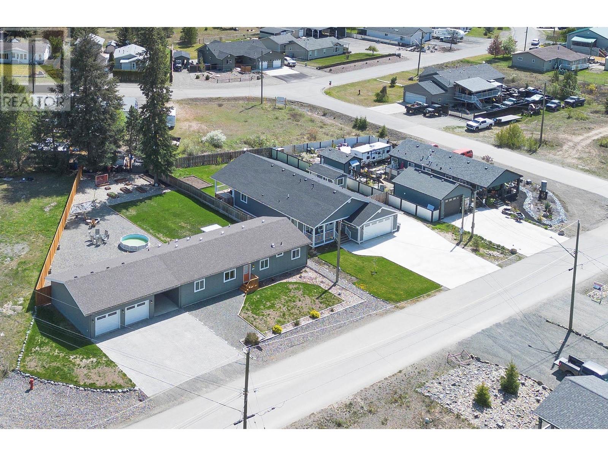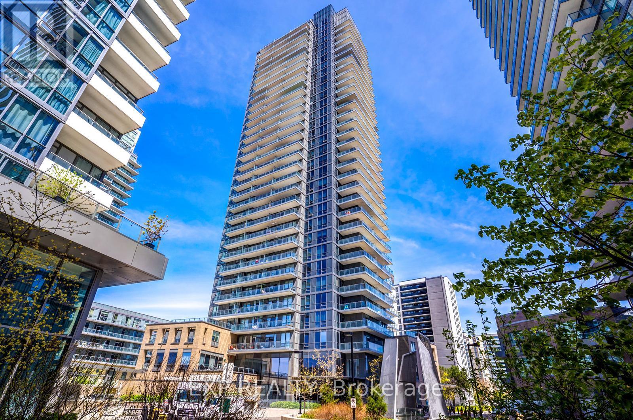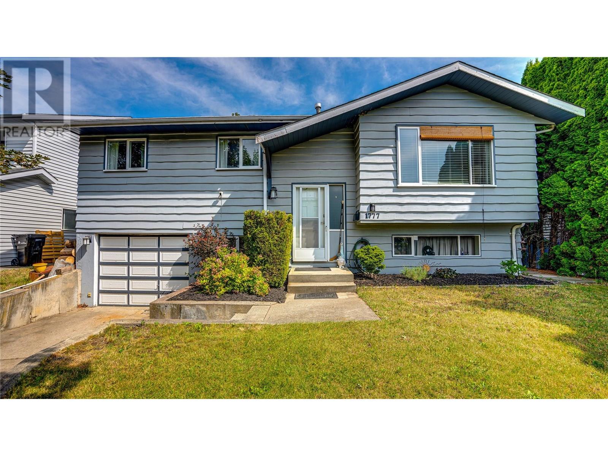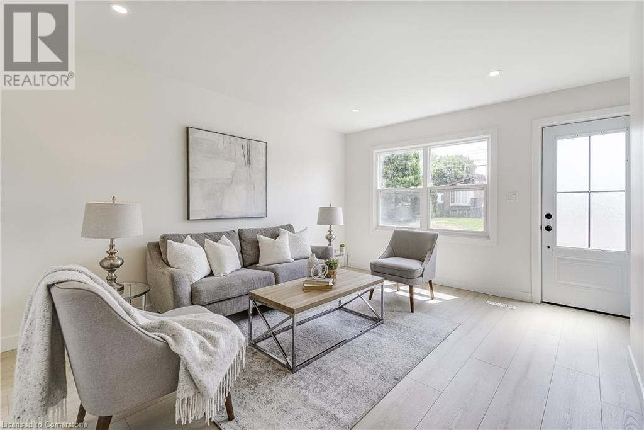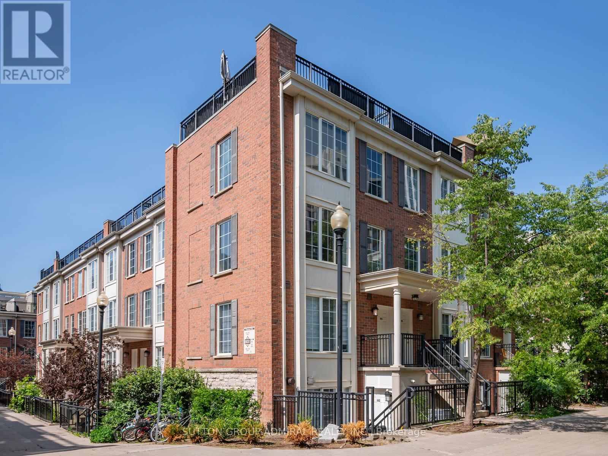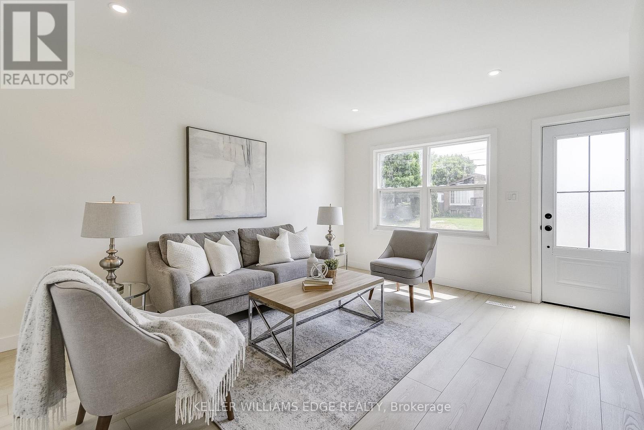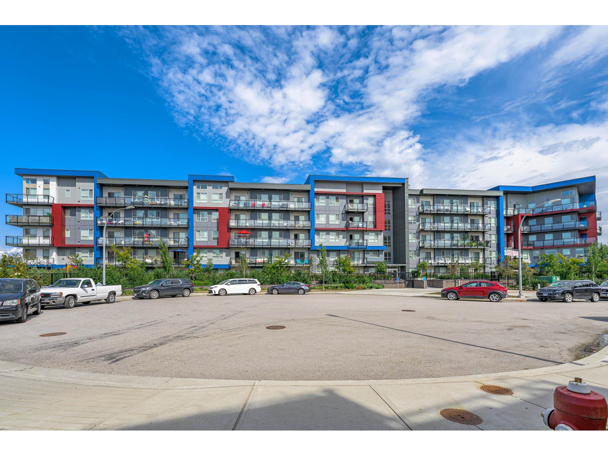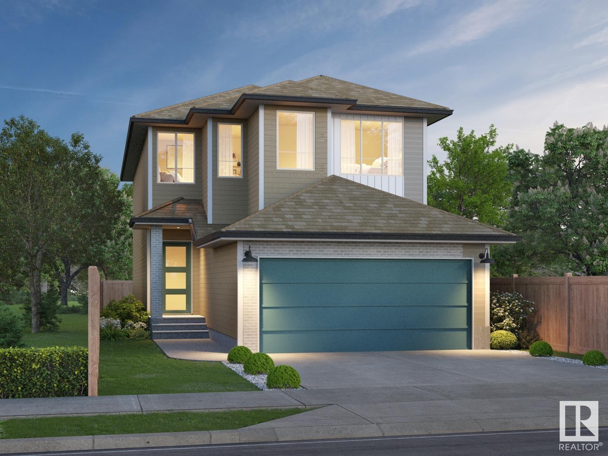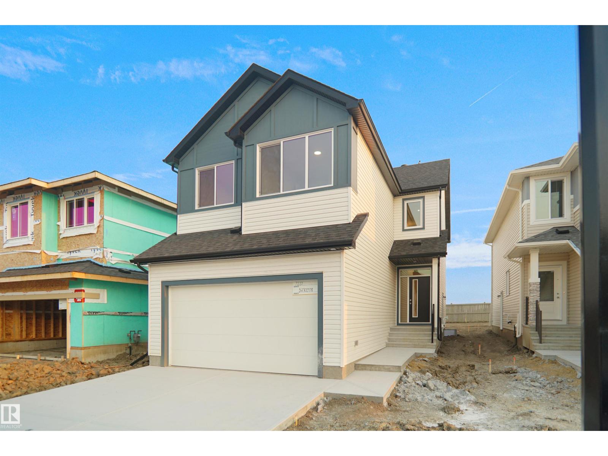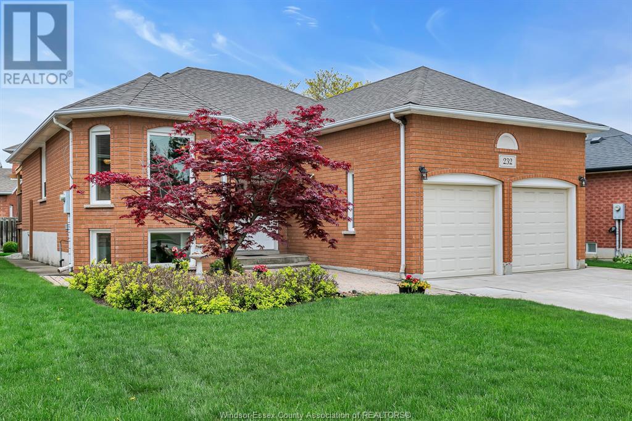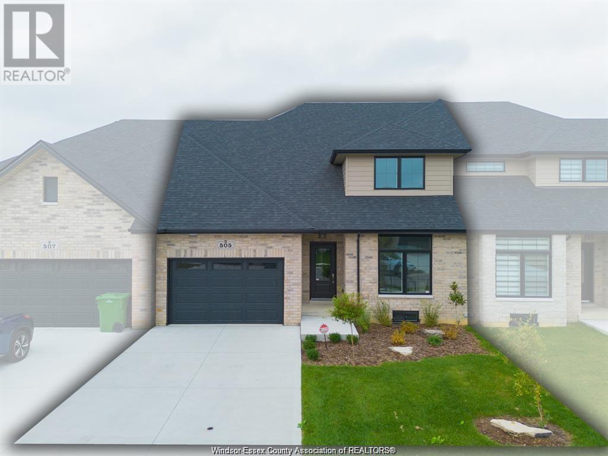66 Zion Road
Quinte West, Ontario
This beautiful country bungalow is the epitome of classic charm and is tucked away on a mature treed corner lot just outside of town. Offering the kind of peace and privacy that's getting harder to find, this four bedroom, two bath home is ready for your personal touches. From the moment you arrive, the wraparound veranda sets the tone - this is a place to slow down, sip coffee, relax and enjoy the view. Inside you'll find a warm and inviting layout with space for the entire family. The sunlit living room flows into a formal dining area, perfect for family gatherings and holiday dinners. The eat-in kitchen features heated floors - because no one likes cold toes - plus direct access out to the rear yard. Downstairs, the finished basement boasts a massive rec room ready for movie nights, pool tournaments (and yes, the table is included) or your next Super Bowl party! A large breezeway connects the home to the oversized double garage, providing you additional sheltered outdoor entertaining space in the warmer months. Summer fun awaits with the sun-soaked above-ground pool, surrounded by mature trees for the ultimate backyard oasis. Peaceful country living just mins to town and the 401! (id:60626)
Right At Home Realty
27 Szollosy Circle
Hamilton, Ontario
Welcome 27 Szollosy Circle, located in the much sought after gated community of St. Elizabeth Village! This home features 2 Bedrooms, 1 Bathroom, eat-in Kitchen, large living/Dining room for entertaining, and utility room. Whether you envision modern finishes or classic designs, you have the opportunity to create a space that is uniquely yours. Enjoy all the amenities the Village has to offer such as the indoor heated pool, gym, saunas, golf simulator and more while having all your outside maintenance taken care of for you! (id:60626)
RE/MAX Escarpment Realty Inc.
4908 - 319 Jarvis Street
Toronto, Ontario
Experience modern city living in this brand-new 610 sq ft 2-bedroom unit at Prime Condos! Conveniently located in downtown Toronto between College and Dundas subway station, this stylish condo is just steps from Toronto Metropolitan University, Loblaws, Eaton Centre, and all the city has to offer! Premium finishes with a functional layout and plenty of natural light, this unit is ideal for students, young professionals, or savvy investors. Enjoy top-notch amenities in a vibrant urban setting including a 6500 sq ft premier fitness club open 24 hours a day and 4000 sq ft of co-working space. A fantastic opportunity to own a home in one of Toronto's most sought-after locations! Don't miss it! Parking available at an additional cost! **EXTRAS** Property to be sold with full TARION warranty. (id:60626)
Union Capital Realty
440 Siska Drive
Barriere, British Columbia
Spacious Glentanna Ridge Gem – Ideal for Families, Entertainers & Outdoor Enthusiasts! Welcome to one of the largest lots in this development. The 0.29-acre lot offers plenty of space for all your toys while providing the convenience of town water and sewer. Just 10 years old, this bright, open-concept home features a spacious kitchen with newer stainless steel appliances, ample cupboard and counter space, and seamless flow into the dining and sunlit living room. A separate family room offers additional space to relax or entertain. The home includes three well-sized bedrooms and two full bathrooms. The private master suite is located in its own wing, complete with a walk-in closet and full ensuite. From the dining room, step out onto the sundeck that overlooks the beautifully landscaped and fully fenced backyard, complete with raised garden beds—perfect for outdoor living. Comfort is ensured year-round with a new heat pump providing efficient heating and cooling. Additional highlights include a solid concrete foundation with a 3-foot heated crawl space for excellent storage, a finished 27x24 double garage, an 11x27 breezeway, and ample parking for all your vehicles. Located close to schools and all the amenities Barriere has to offer, this home blends comfort, space, and practicality in one of the area’s most desirable neighborhoods. Be sure to check out the virtual tour attached! (id:60626)
Royal LePage Westwin (Barriere)
#1-8, 4420 46 Street
Lloydminster, Saskatchewan
Investment opportunity! A multi-family property located on the Saskatchewan side of Lloydminster with 8 Units: 4 of 2 bedrooms and 4 of 1 bedroom, coin laundry facilities 2 washers and 2 dryers. All units paid their Power and Internet and rent includes Heat and Water and Garbage. It has 8 powered parking stalls and street parking in front of the building. Some units are renovated, updated fire extinguishers, fire alarm was service in 2025. This building is carpet free, boiler heating, and metal roof. Moreover, Unit 3, 4, 7, 8 with Deck and 2 bedrooms while Unit 1, 2, 5, 6 basements are 1 bedroom. The only vacant is Unit 8 and Unit 6, some of the tenants has been there long term and one of them lives there for 20 years. Additionally, rents starting at $800 up to $1,200 per Month. Financial Statements will be provided upon Offer Acceptance. This is located to a nearby schools, easy access to Highway 16 and 17, nearby groceries just few minutes away as well as the Gold Horse Casino, the Lloydminster hospital and restaurants. What are you waiting for, good time to Invest in Real Estate! (id:60626)
Maxwell Reliant Realty
1010 - 56 Forest Manor Road
Toronto, Ontario
**Full Of Light**Cozy**Safe**Secure**Highly Desired Family Neighbourhood**5 Min To Hwy 401**6 Min To Shopping Centers**Ideal Home For First Time Buyers**Rental Alternative**Open Concept **Great Layout**Movable Island**High Quality Laminate**Balcony With Great View** (id:60626)
Exp Realty
1777 Bighorn Road
Vernon, British Columbia
Family-First Starter Home in Vernon’s Best Kept Secret – Harwood! Welcome to your next chapter—right here in the heart of Harwood. This well-loved, 3-bed, 2-bath gem is tucked into a quiet, family-friendly no-through street where bikes rule the road and street hockey is a daily ritual. It's calm, it's private, and it's exactly what a growing family needs. Inside, you'll find a thoughtfully laid-out floor plan with a primary bedroom featuring a convenient half-ensuite. The home has been lovingly maintained and is move-in ready. Outside, your lush backyard is a natural oasis built for connection—with a generous deck, relaxing hot tub, raised garden beds, and a covered gazebo to keep the weather out and the good times in! Walk your kids to Harwood Elementary. Zip over to nearby coffee shops and downtown stores. Explore local parks or load up for weekend lake and mountain adventures—the location puts you in the centre of it all, yet just far enough away to breathe. Attached single garage + driveway parking. A peaceful spot. A central base. A smart move. **Priced to welcome the next great family.** Don’t miss your shot—this one checks all the boxes. (id:60626)
Exp Realty (Kelowna)
14540 115 Av Nw
Edmonton, Alberta
2,772 SF industrial condo with rear fenced yard available for owner/user or investment. Front of the bay has reception, one office and a lunchroom. Warehouse is open with sump and 16' tall overhead door. Great location with easy access to 149 Street and Yellowhead Trail. (id:60626)
Maxwell Polaris
82 West 1st Street
Hamilton, Ontario
Beautiful newly renovated home offers modern finishes throughout, featuring a large and bright living room perfect for entertaining. The functionally designed kitchen is as stylish as it is practical, flowing seamlessly into the adjacent dining that leads out onto a side deck. Downstairs, there is potential for an in-law suite with a separate side entrance, a second bathroom and extra bedroom - ideal for multigenerational living or rental income. Upstairs, you’ll enjoy 3 roomy bedrooms, a modern bathroom and a spacious backyard with plenty of space for gardens, play, or summer gatherings. Located just steps from Mohawk College, shops, restaurants, schools, and public transit, this home offers unmatched convenience. Welcome Home! (id:60626)
Keller Williams Edge Realty
104 Windford Park Sw
Airdrie, Alberta
Incredible Value – Upgraded Home with Finished Basement & Prime Lot!Looking for unbeatable value? This beautifully upgraded home offers approximately 2,592 sq ft of total developed living space, including a fully finished basement, all sitting on a generous 3,500 sq ft traditional lot. With thoughtful design and premium finishes throughout, this home will set your benchmark for comfort and functionality!Highlights & Features:-9’ main floor ceilings create an open, spacious feel-Taller kitchen cabinets and extra pot lights enhance the space-Quartz countertops and stainless steel appliance package in a chef-inspired kitchen-Full tile and hardwood flooring on the main level-Cozy living room fireplace with mantle for added warmth and style-Upstairs bonus room with feature wall and additional pot lights-Three bedrooms up, including a spacious primary suite-Front-load washer and dryer included -Finished basement adds flexible space for entertainment, guests, or work-from-home needsPremium Lot & Location:Enjoy a sunny south-facing backyard with a northeast front, perfect for morning and evening light. You're just steps from walking paths and a scenic environmental reserve, offering nature at your doorstep. Plus, you're only 2 minutes away from everyday amenities like gas stations, restaurants, and schools—convenience without compromise!Move-in ready with nothing left to do—just unpack and enjoy. Don’t miss your opportunity to view this exceptional home! (id:60626)
Exp Realty
822 - 5 Everson Drive
Toronto, Ontario
Situated in the highly coveted Yonge and Sheppard neighbourhood of North York, 5 Everson Drive #822 offers the perfect blend of urban convenience and designer finishes. Just steps from the subway, top-rated schools, restaurants, shopping, and parks, this beautifully renovated 2-bed, 2-bath stacked townhouse has been transformed with thoughtful upgrades and custom craftsmanship throughout. The open-concept main level features 24x24 tiled and vinyl flooring, heated kitchen floors, a waterfall quartz island with three pendant lights, modern quartz countertops, a backsplash, wine rack, and abundant cabinetry. A custom-built wall-to-wall media unit with glass shelving, a built-in TV, and a 60-inch electric fireplace creates a warm focal point in the living space. The entryway boasts custom closets and three refinished American barn wood doors, with added under-stair storage hidden behind a matching barn door. Throughout the home, wainscoting, new trim, hardware, and Benjamin Moore paint elevate the aesthetic, while slim pot lights, pendant lighting, staircase-mounted sconces, and dimmers in every room set the perfect mood. The oak staircase leads to two bedrooms, including a primary with semi-ensuite, built-in walk-in closet, and a secure built-in safe. Both bathrooms have been stylishly upgraded, and the home features all new plumbing, electrical, and a brand-new A/C system. Additional parking and a locker are currently being rented, offering added flexibility. This move-in-ready residence is a rare opportunity to own a completely updated home in one of Toronto's most connected and desirable communities. (id:60626)
Sutton Group-Admiral Realty Inc.
104 Sundown Crescent
Cochrane, Alberta
** Open House at Greystone showhome - 498 River Ave, Cochrane -July 17th 3–5:30pm, July 18th 2-4pm, July 19th 12-2pm and July 20th 12-3:30pm ** Welcome to The Willow by Rohit! This stunning home offers an open-concept living space designed for modern living. The spacious living room that seamlessly flows into the kitchen and dining area—perfect for entertaining or everyday family life. The kitchen features a walk-through pantry for easy access and additional storage. The double attached garage provides convenience and direct entry into the home through the mudroom. Upstairs, you'll find the luxurious primary bedroom, offering a peaceful retreat. Just down the hall, there’s a versatile office space, ideal for working from home. The upper floor also includes a spacious laundry room, plus two additional bedrooms, perfect for family or guests. The unfinished basement presents an excellent opportunity to customize the space to your liking, whether you envision a home gym, theater room, or additional living area. Experience the perfect blend of style, function, and comfort in The Willow—your new dream home! (id:60626)
Exp Realty
82 West 1st Street
Hamilton, Ontario
Beautiful newly renovated home offers modern finishes throughout, featuring a large and bright living room perfect for entertaining. The functionally designed kitchen is as stylish as it is practical, flowing seamlessly into the adjacent dining that leads out onto a side deck. Downstairs, there is potential for an in-law suite with a separate side entrance, a second bathroom and extra bedroom - ideal for multigenerational living or rental income. Upstairs, youll enjoy 3 roomy bedrooms, a modern bathroom and a spacious backyard with plenty of space for gardens, play, or summer gatherings. Located just steps from Mohawk College, shops, restaurants, schools, and public transit, this home offers unmatched convenience. Welcome Home! (id:60626)
Keller Williams Edge Realty
120 5486 199a Street
Langley, British Columbia
Welcome to Ezekiel! A centrally located building in Langley City very close to transit and Schools. This 2 bed/ 2 bath + Den, GROUND floor condo features 1057sqft over a unique open layout and patio space. Bedrooms on separate sides of the unit, both having a WIC and en-suite access. Original owners, well kept unit, Only 1 side neighbour as the unit is located adjacent to Exercise and yoga rooms. Don't miss the opportunity to own one of the larger units in the area, with the added convenience of 2 underground parking spots and a full size storage locker! Book your private showing today. (id:60626)
Royal LePage Northstar Realty (S. Surrey)
4 Chartres Cl
St. Albert, Alberta
The Priya by Bedrock Homes – 2,228 sq. ft. of Modern Living. This 4-bed, 3-bath home features an open-to-below layout, main floor bedroom with full bath, and a bright, spacious design. The kitchen offers quartz countertops, satin white cabinets, a bold backsplash, and a 30 chimney hood fan. Enjoy a cozy electric fireplace with floor-to-ceiling surround in the great room. Upstairs, find 5-ft tiled fiberglass showers, upgraded closet doors, and built-in melamine shelving. The basement is light-filled with 3 large windows. Finishes include luxury vinyl plank flooring, Rhino carpet, and metal stair railings. Smart Home Package includes video doorbell, Ecobee thermostat, and smart lock. 5000K LED lighting throughout. Stylish, functional, and move-in ready—The Priya is built for real life. (id:60626)
Bode
2237 194a St Nw
Edmonton, Alberta
Welcome to the “Columbia” built by the award winning Pacesetter homes and is located on a quiet street in the heart of west Edmonton in the beautiful neighborhood of River's Edge. This unique property River's Edge offers nearly 2160 sq ft of living space. The main floor features a large front entrance which has a large flex room next to it which can be used a bedroom/ office if needed, as well as an open kitchen with quartz counters, and a large walkthrough pantry that is leads through to the mudroom and garage. Large windows allow natural light to pour in throughout the house. Upstairs you’ll find 3 large bedrooms and a good sized bonus room. This is the perfect place to call home. *** Pictures are of the show home the colors and finishing's may vary , this home is under construction and should be completed by the end of November . *** (id:60626)
Royal LePage Arteam Realty
3095 Dixon Landing Ld Sw
Edmonton, Alberta
Welcome to the all new Newcastle built by the award-winning builder Pacesetter homes located in the heart of the Desrochers and just steps to the walking trails and and natural reserves. As you enter the home you are greeted by luxury vinyl plank flooring throughout the great room ( with open to above ceilings) , kitchen, and the breakfast nook. Your large kitchen features tile back splash, an island a flush eating bar, quartz counter tops and an undermount sink. Just off of the kitchen and tucked away by the front entry is a 2 piece powder room. Upstairs is the primary bedroom retreat with a large walk in closet and a 4-piece en-suite. The second level also include 2 additional bedrooms with a conveniently placed main 4-piece bathroom and a good sized bonus room. This home sits on a regular lot not a zero lot line and it backs the pond! *** Photos used are from the exact same model recently built colors may vary , To be complete by June of this year*** (id:60626)
Royal LePage Arteam Realty
7227 182 Av Nw
Edmonton, Alberta
*** Park Backing *** Welcome to the all new Newcastle built by the award-winning builder Pacesetter homes located in the heart of Crystalina Nera and just steps to the walking trails and backs on to the lake. As you enter the home you are greeted by luxury vinyl plank flooring throughout the great room ( with open to above ceilings) , kitchen, and the breakfast nook. Your large kitchen features tile back splash, an island a flush eating bar, quartz counter tops and an undermount sink. Just off of the kitchen and tucked away by the front entry is a 3 piece bath. Upstairs is the primary bedroom retreat with a large walk in closet and a 5-piece en-suite. The second level also include 2 additional bedrooms with a conveniently placed main 4-piece bathroom and a good sized bonus room. The walk out basement is unspoiled and ready for future development. *** Home is under construction and the picture's are from a similar model colors and finishings may vary to be complete around the end of September** (id:60626)
Royal LePage Arteam Realty
691 Lansdowne Avenue
Woodstock, Ontario
Welcome to a beautifully maintained and conveniently located condominium townhome in Woodstock. This bright and spacious 3 bedroom unit offers very ample livable space, large principal rooms, large windows, plus a walkout finished basement. Upstairs is a large master bedroom complete with corner gas fireplace, deck, & ensuite bath. The deck view is beautiful, private green space backing onto the Pittock Lake Conservation area & walking trails. Located minutes from shopping, parks, and schools, this is a rare opportunity to own a move-in-ready townhome. (id:62611)
Nu Stream Realty (Toronto) Inc.
1009 - 35 Finch Avenue E
Toronto, Ontario
Discover this well-maintained 1058 sqft condo featuring 2 bedrooms, 2 bathrooms, and 2 parking spots, perfectly situated at Yonge & Finch. This bright corner unit, located in the Menkes Chicago Residence, offers an excellent layout and is move-in ready! The condo provides access to a range of top-tier amenities, including a gym, sauna, outdoor swimming pool, community room, and guest suite. Enjoy the convenience of being steps away from Yonge/Finch Station, bus terminals, restaurants, entertainment, supermarkets, and shopping. With easy access to th subway, GO, and Viva terminals, you'll experience the vibrant city life of North York. Whether you're commuting or exploring the local dining and entertainment, this prime location has it all. (id:60626)
RE/MAX Excel Realty Ltd.
12-14 India Street
Dartmouth, Nova Scotia
Prime North End Dartmouth Development Opportunity This exceptional 6,786-square-foot property, comprised of two adjoining lots, offers a prime development opportunity in North End Dartmouth. Zoned ER-3, the land is ideal for various residential uses, including single-family homes, semi-detached dwellings, and multi-unit complexes (up to 5 units per lot). The property already has approved development permits for 5 total units on each lot. The current design for each lot features a 4-unit primary structure with a stunning rooftop patio, offering views of Halifax Harbour and the iconic Smoke Stack landmark, plus two storey autonomous back yard suite. That's ten total units in this development! Detailed development plans are available to help guide your vision. Don't miss this chance to capitalize on North End Dartmouth's growing popularity. *Concept rendering only. Subject to buyer verification. (id:60626)
The Agency Real Estate Brokerage
22 7428 Evans Road, Sardis West Vedder
Chilliwack, British Columbia
Welcome to this beautiful 3 bdrm, 2.5-bath home, over 1,700 sq ft of thoughtfully designed space in a highly sought-after area. The spacious primary bdrm features a full ensuite and an enormous W/I closet. The main floor has been tastefully updated with high-end vinyl plank flooring, enhancing the home's modern appeal. Enjoy cooking in the delightfully roomy kitchen, complete with a stylish backsplash, under-cabinet lighting, a large island, and a generous walk-in pantry. Stay cool year-round with central A/C. Backing onto a serene green space with mature trees, this home offers a peaceful and private setting. Located just minutes from Evans Elementary, Hwy 1, public transit, and plenty of shopping, it's perfect for families and commuters alike. 2 pets OK. Put this on your list today! (id:60626)
Royal LePage Little Oak Realty
232 Eveleigh Crescent
Windsor, Ontario
This carefully maintained full brick raised ranch featuring 5 bedrooms and 3 full bathrooms. The upper floor includes a primary suite with a private en-suite, two additional bedrooms, and a second full bath, all complemented by an open and bright living area. The lower level provides even more flexibility with two extra bedrooms, a third full bathroom, and ample space for a recreation room, home gym, or guest quarters. Outside, enjoy professionally landscaped front and backyards for effortless curb appeal, while recent upgrades including a brand new HVAC system, newer roof and sump pump ensure worry free living. Ideally located in a quiet neighborhood with easy access to schools, parks, shopping. (id:60626)
RE/MAX Preferred Realty Ltd. - 585
505 Water Road
Amherstburg, Ontario
505 Water is a brand new, never lived in home built by premier home builders; Everjonge Homes. It offers peace of mind with a Tarion Warranty as well as style and comfort with its 1,795 sqft and modern design. It is a full brick exterior with an attached garage. On the main level you will find a spacious open floor plan with a chef's kitchen, large living room/ dining area with high vaulted ceilings, main floor primary bedroom with an ensuite bathroom, a second bedroom and bathroom as well as main floor laundry. The second level offers 2 additional bedrooms and full bathroom. This opportunity for sale directly from the builder, quick possession is available. (id:60626)
Lc Platinum Realty Inc.

