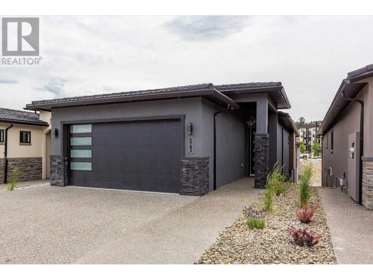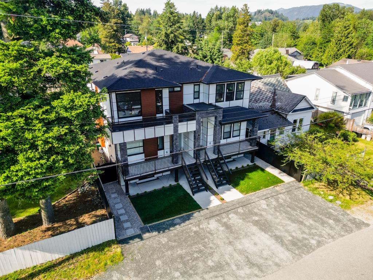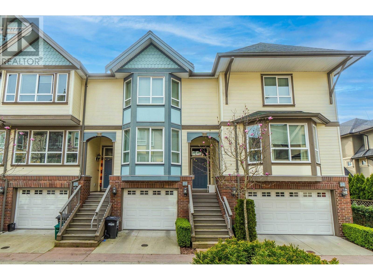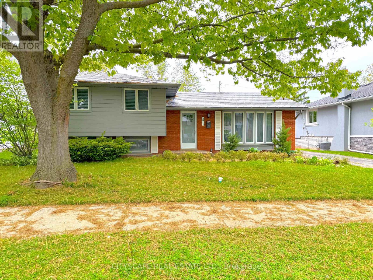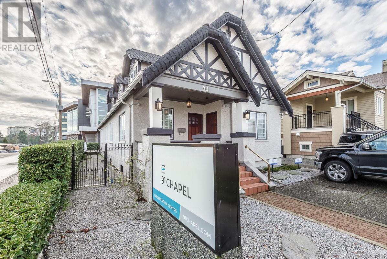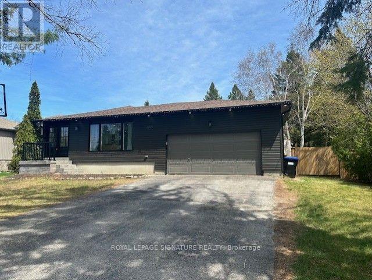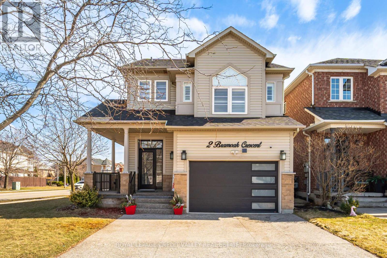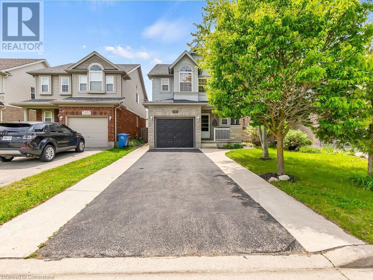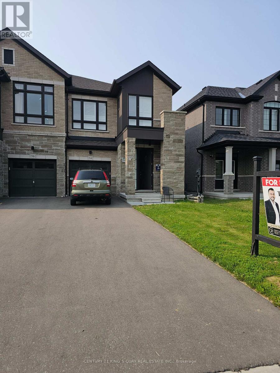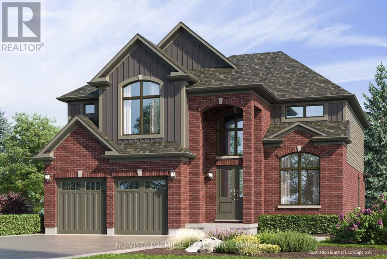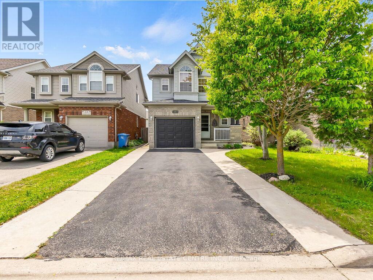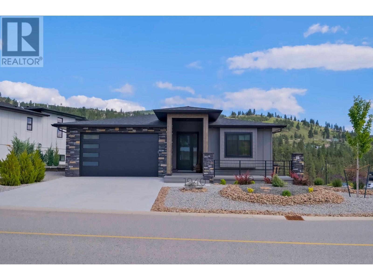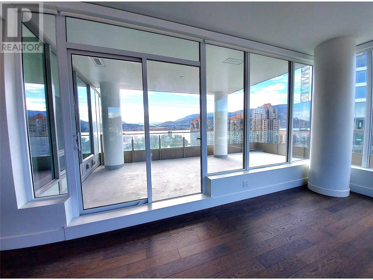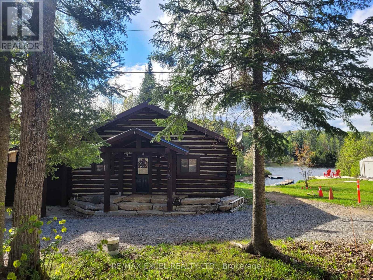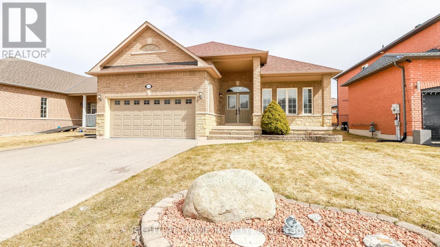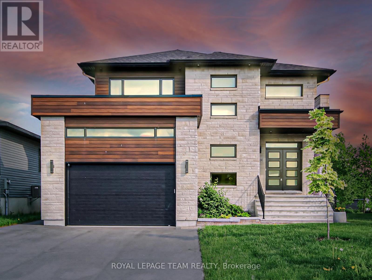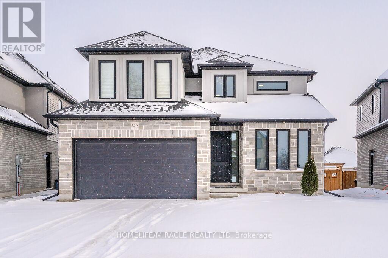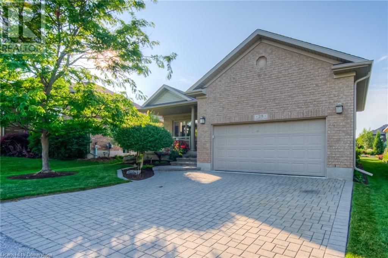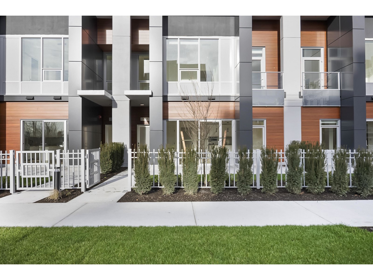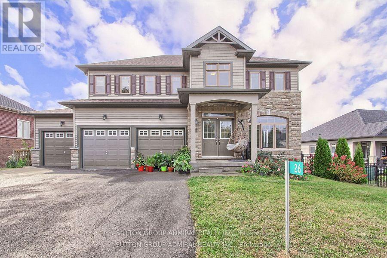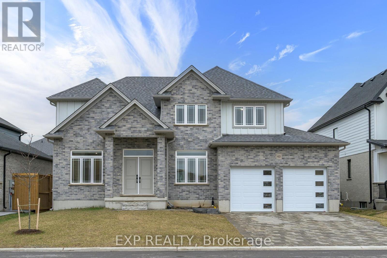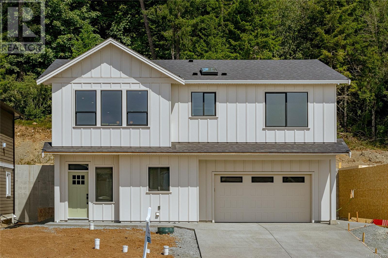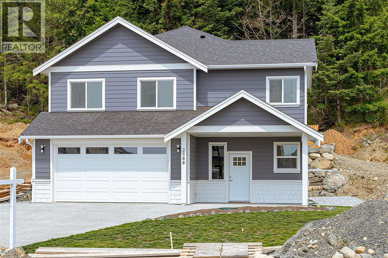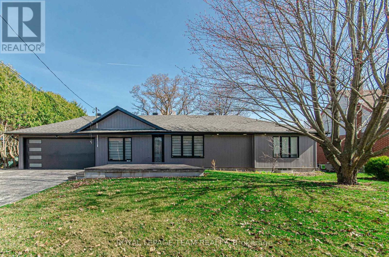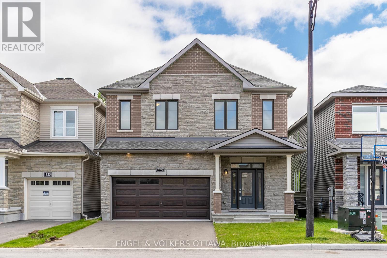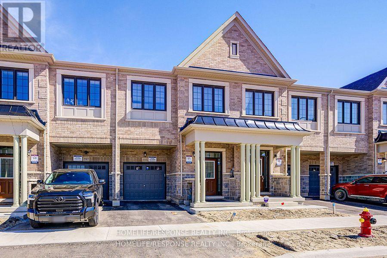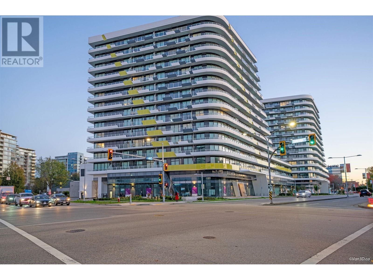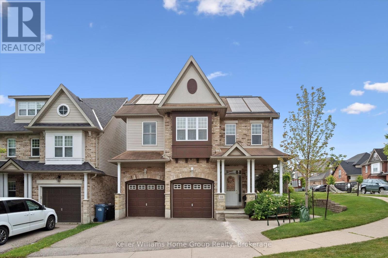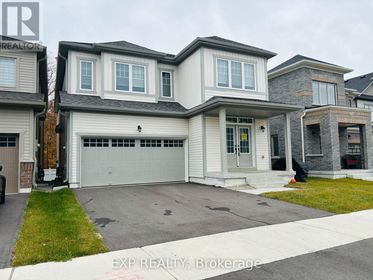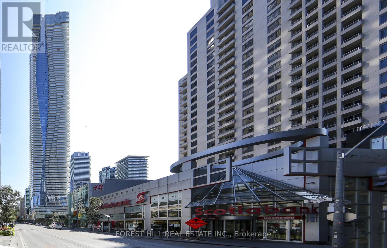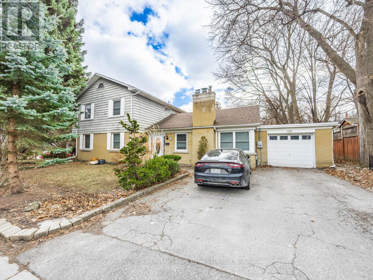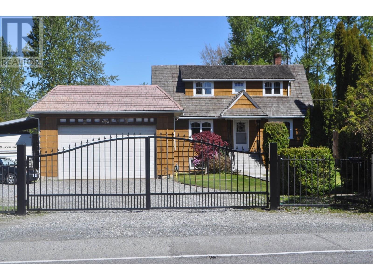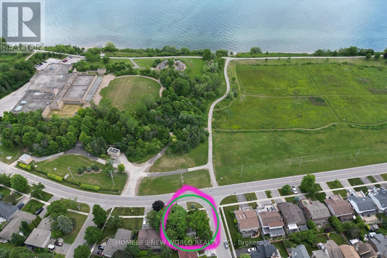30 20150 81 Avenue
Langley, British Columbia
Do not miss the opportunity to own the best 4 bed / 4 bath townhome in Verge complex. Perfect floor plan & high quality - open concept living area with high-end finishings / surrounding windows bring lots of natural light / no dead space / luxurious kitchen includes steel appliances and quartz countertop / all bedrooms are spacious. Best Location - middle & secondary school a 10-minute walk away and new elementary opening this fall / close to No.1 highway, shops, restaurants, groceries, banks, shopping mall. Everything you need for your life is around you. Tons of upgrades & well-maintained by the owner - A/C / garage epoxy flooring/ laminate flooring in bedrooms/ patio cover/ like new conditions. Come and see the unit, you will be captivated by all of the features (id:60626)
Stonehaus Realty Corp.
1793 Viewpoint Drive
Westbank, British Columbia
Live steps from the lake in this stunning new home in West Kelowna’s sought-after West Harbour community. Whether you’re heading to the private sandy beach, lounging by the pool, or taking your boat out from the community marina, every day here feels like summer vacation in the heart of the Okanagan. Inside, the main floor features a bright, open-concept layout connecting the kitchen, dining, and living areas—ideal for both relaxing and entertaining. The private primary suite offers a peaceful retreat with a spa-inspired ensuite and a walk-in closet. Downstairs, a large rec room, two bedrooms, and two bathrooms offer plenty of space for guests or can be configured into a two-bedroom suite. This is luxury lakeside living with major perks: low strata fees, no property transfer tax, no GST, no speculation or vacancy tax, and comparatively low property taxes. A double garage provides space for vehicles and gear, and there's an option to secure a boat slip at the private marina. Residents enjoy exclusive amenities including over 500 feet of beachfront, a heated pool and hot tub, full gym, multi-sport court, and a shared kitchen and BBQ area. All this, less than a 10-minute drive from Downtown Kelowna. Enjoy relaxed Okanagan living in a vibrant, well-connected waterfront community. (id:60626)
Royal LePage Kelowna
4115 Barbican Drive
Mississauga, Ontario
Rare 4+1 bedroom, 4 bath semi-detached family home in sought after Erin Mills! The bright & inviting open concept main floor is highlighted by the massive renovated dream kitchen that overlooks the cozy living room with vaulted ceilings. Spend your summers outside enjoying both the side deck off the kitchen and the backyard deck off the living room. The basement offers an in-law suite complete with a kitchen, bedroom, and bathroom. Perfect location for families as you are steps to the Pheasant Run Park that features soccer fields, a splash pad, basketball courts and a winter ice rink. A beautiful walking trail network completes this fabulous neighbourhood. Close to Erin Mills Twin Arena, Erin Mills Town Centre, Credit Valley Hospital, UTM Mississauga Campus & Erindale Go. Notable recent updates include Roof (2016), Windows (2016), Bathrooms (2016), Kitchen (2017), AC (2020) (id:60626)
Royal LePage Real Estate Associates
56 Graihawk Drive
Barrie, Ontario
BACKING ONTO EP LAND, in the sought-after Ardagh Bluffs neighbourhood. Grandview-built home checks off all boxes. CUSTOM DESIGNED KITCHEN is the epitome of luxury and functionality. An expansive island with modern QUARTZ counter tops, provides a central gathering spot, perfect for both food preparation and casual dining. The main level boasts 9 ft ceilings, abundant pot lighting, gorgeous flooring and modern wall finishes all in neutral tones throughout. The main level layout is flooded with natural light,thanks to upgraded windows that enhance the beauty of the home. A walkway separating this home from its neighbour, adds privacy and maintains a sense of openness. The living area is centred around a cozy fireplace, adding both warmth and charm to the space. Upstairs, you'll find 3 spacious bedrooms, each offering a comfortable space. Fully finished basement with 2 additional bedrooms makes this home one of a kind! (id:60626)
RE/MAX Crosstown Realty Inc.
33227 5th Avenue
Mission, British Columbia
Discover your dream home in this exquisite Westcoast-style half duplex, boasting an unbeatable location, exceptional craftsmanship, and luxurious finishes. Nestled on a Cul-de-sac with friendly neighbors, this home is walking distance to Mission Central Elementary School. The main floor features an inviting great room, a modern kitchen, a dining area, and a versatile den. The top floor offers three spacious bedrooms, two bathrooms and Laundry area . The basement includes a Two bedroom registered suite with a private entrance, perfect as a mortgage helper. Indulge in premium features like quartz countertops, central air-conditioning, BBQ Points, security cameras, 4K Door Bell, EV charger and more. Book your private showing... (id:60626)
Century 21 Coastal Realty Ltd.
8 9051 Blundell Road
Richmond, British Columbia
Central location/great value - must see! One of the 12 quality-built Victoria style homes; features incl 9' ceiling on main floor, crown mouldings throughout, granite floor at entry, ¾" solid hardwood floor on main, granite countertops, solid maple cabinets by Montalco, ss appliances, gas stove top, insulated garage, fully alarmed, complete vacuum system, top floor laundry, large 4th bedroom/bonus office, and more. Exterior: large private sundeck w BBQ gas outlet, fully enclosed/landscaped backyard, visitor parking close by, concrete driveway. Walk to high-ranking catchment schools: Garden City Elementary, RC Palmer Secondary, Garden City Shopping Centre across street, restaurants, banks, Save-On, Shoppers Drug Mart, Liquor Store, etc. (id:60626)
Sincere Real Estate Services
271 Cheltenham Road
Burlington, Ontario
Welcome to 271 Cheltenham Road, a lovingly maintained 3-bedroom, 1-bathroom detached home nestled in the heart of sought-after South Burlington. This spacious, multi-level property offers functional living spaces, a private inground pool, and a layout ideal for growing families or those who love to entertain just minutes from schools, parks, shopping, and transit.Step inside to a welcoming tile-floor foyer with mirrored closet, setting the tone for comfort and practicality. The main level features a spacious eat-in kitchen with stainless steel appliances, double sink, and tile flooring perfect for daily living or weekend hosting. Flow effortlessly into the dining area, complete with a walkout to the patio, and a large living/family room filled with natural light.Upstairs, you'll find a cozy primary bedroom with double closets, ceiling fan, and semi-ensuite access to the four-piece main bathroom. Two additional bedrooms feature hardwood flooring, ample closet space, and ceiling fans. The oversized third bedroom offers incredible flexibility ideal for shared kids' space, a massive home office, or creative studio.The lower level boasts a large L-shaped family room with a wood-burning fireplace, vinyl flooring, and walk-up access to the backyard a perfect secondary hangout space for movie nights or game days. The adjacent laundry/utility room includes washer,dryer, and a laundry tub.Step into your very own summer paradise with a fully fenced backyard, complete with a shed, patio, and a refreshing inground swimming pool just in time for warm-weather living.Located in a family-friendly neighbourhood, you'll enjoy proximity to top-rated schools, parks, Lake Ontario waterfront,Appleby GO Station, shopping at Appleby Village, and easy highway access for commuters.This is Burlington living at its best! (id:60626)
Cityscape Real Estate Ltd.
301 Franklyn St
Nanaimo, British Columbia
This commercial character office building has fantastic curb appeal, & is located in the heart of the Old City, close to restaurants, shops & other professional services. Situated next door to the new city annex, across the street from city hall & within walking distance of Commercial Street & Wesley Street, this building is perfect for a lawyer, counselor, doctor, or any other professional office. Over 3000 sq. ft includ. approx. 10 office stations, a converted boardroom to office with private entry, kitchenette, 2 bathrooms, a reception area & plenty of storage, this space is move-in ready. This beautiful, landmark building has a fascinating history, & the street exposure allows owners to take full advantage of the impressive exterior character features & charming covered front deck. Additional highlights include: a new security system, forced air natural gas with heat pump, parking for approx. 6 vehicles & access to additional street parking. Call or email Stuart McKinnon with RE/MAX Generation to view this property 250-618-1646 or stuart@stuartmckinnon.net / Information Package available upon request. (All measurements are approximate & should be verified if important. Floor plans available) (id:60626)
RE/MAX Professionals
2199 Richard Street E
Innisfil, Ontario
Absolutely Stunning! This fully renovated home has been meticulously upgraded with no expense spared, showcasing remarkable attention to detail. Step through the elegant double-door entry into a bright, open-concept main floor featuring a 3-bedroom layout. The custom kitchen is a chef's dream featuring top-notch appliances equipped with a 60" Whirlpool Fridge & Caloric36" Stove, a grand island, and a convenient water filler. Pot lights throughout the home enhance the modern ambiance, while the primary bedroom includes a luxurious 3-piece en-suite for added comfort. The property boasts a 2-car garage and a long driveway, providing ample parking. The fully fenced backyard, complete with a large shed, is an entertainer's paradise -perfect for summer gatherings and outdoor enjoyment. The separate entrance to the basement leads to a beautifully finished 2-bedroom, 2-bathroom suite with a dedicated living and dining area. Two separate kitchen rough-ins offer the potential for TWO separate in-law suites or rental units - an incredible opportunity for added flexibility and income. Sitting on a rare and expansive 75 x 210 ft lot and ideally located within walking distance to Bon Secours Beach and Innisfil Beach. This home offers versatility, luxury, and income potential - truly a one-of-a-kind opportunity! (id:60626)
Royal LePage Signature Realty
4809 Westwinds Drive Ne
Calgary, Alberta
This fully leased-out yearly gross rent of $97200, mixed-use property offers an exceptional business opportunity in one of the busiest business hubs' remarkable locations. With prime exposure on Westwinds Drive NE, this unit is versatile and suitable for various uses, including religious worship, educational institutions, medical-related facilities, Restaurants, etc. The Zoning allows multiple usages, offering flexibility for future development or current operation. The property is fully leased, ensuring immediate cash flow for investors. In case someone needs it personally that is negotiable as well Strategic Location, Situated in a high-traffic area, ensuring visibility and ease of access Ideal for various types of businesses, from places of worship to medical offices and educational centers. The total measured area is almost 4510 sq including the Mezzanine. 6 different tenants occupy it, and the total rent collection is $8100. Whether you're looking to expand your investment portfolio or establish a facility in a thriving community, this property offers immense potential for a variety of businesses. The possession is negotiable . (id:60626)
RE/MAX House Of Real Estate
38 Beck Avenue
Toronto, Ontario
Power of Sale - Location, Location, Location! Great opportunity for renovator or handy individual to acquire a detached property at a great price in a fantastic family neighborhood on a quiet tree lined street, beautiful mature oak trees through out the neighborhood. Located within the Woodbine & Danforth area and a short walk to Subway Station, Go Station, parks, and all amenities the Danforth has to offer. Main floor features an open concept layout with a walk out to a large deck and yard. Separate side entrance to the basement. Spacious and inviting front veranda. Generous sized primary bedroom with 3pc en-suite. With some renos and finishes, can transform this to a beautiful home for many years to come. Sold under power of sale. Seller/Agents make no warranties or representations of any kind. Sold in "as is" where is condition. Seller take back mortgage available. (id:60626)
RE/MAX West Realty Inc.
2 Bramoak Crescent
Brampton, Ontario
Stunning Corner Lot Home with In-Law Suite in a Peaceful Northwest Brampton Neighbourhood. This beautifully upgraded 3-bedroom home, complete with an in-law suite, offers both comfort and style in a serene, family-friendly neighbourhood in Northwest Brampton. The entire home features laminate flooring and modern pot lights, creating a bright and inviting atmosphere throughout.Relax in the spacious family room, where a large window fills the space with natural light, and a cozy fireplace adds to the ambiance, making it perfect for family gatherings and entertainment. The spacious kitchen boasts upgraded cabinetry, a large breakfast island, and sleek modern appliances. Step outside to enjoy the expansive lot, which includes a large deck ideal for outdoor entertaining or quiet relaxation. The primary bedroom suite is your private retreat, featuring a luxurious 5-piece ensuite with heated floors for added comfort. Two additional generously sized bedrooms ensure plenty of space for family or guests.This home is situated in an ideal location, offering easy access to parks, schools, shopping centres, places of worship, libraries, transit, and a variety of other amenities making it the perfect spot for a growing family. (id:60626)
Royal LePage Credit Valley Real Estate
31 Sinclair Street
Guelph, Ontario
Welcome to 31 Sinclair Street, a beautifully maintained family home in one of Guelph's most sought-after neighborhoods! This charming 3-bedroom, 3-bathroom property boasts a bright and spacious layout, perfect for growing families or first-time buyers. The open-concept main floor features a modern kitchen, a cozy living room with ample natural light, and walk-out access to a fully fenced backyard — ideal for entertaining or relaxing. Upstairs, you'll find a generous primary suite with a walk-in closet, along with two additional bedrooms and a full bathroom. A versatile loft area adds extra living space — perfect for a home office, reading nook, or playroom. The finished basement offers a comfortable rec room, providing even more room for family fun, a home gym, or movie nights. Located minutes from top-rated schools, parks, shopping, theatres, and transit, this move-in-ready home combines comfort, convenience, and community. Don’t miss your chance to make this wonderful property yours! Furnace 2019, AC 2018, Roof 2018, Water Heater Tank 2024 (id:60626)
RE/MAX Real Estate Centre
54 Peter Hogg Court
Whitby, Ontario
Welcome to this stunning 3-year-old, two-storey semi-detached home nestled in a quiet cul-de-sac in one of Whitby's most sought-after neighborhoods. Featuring 4 spacious bedrooms and 3 bathrooms, this home is perfect for growing families or those looking for both comfort and style. Step through the tall front door into an open-concept main floor with 9-ft ceilings, hardwood flooring, and a striking open-to-above staircase that adds an airy, elegant touch. A double-sided electric fireplace serves as a stylish centerpiece between the family and living areas. The California shutters throughout add privacy and sophistication. Upstairs, enjoy the convenience of second-floor laundry and four generously sized bedrooms. The unfinished basement offers a blank canvas for your future vision, whether it be a rec room, gym, or in-law suite. Outside, you'll find a fully fenced backyard, perfect for entertaining or relaxing, with no rear neighbors for added privacy. The property boasts a 3-car driveway with no sidewalk, offering ample parking. Minutes to GO transit, top schools, beaches, trails, Highways 401/412/407, and Whitby UrgentCare Health Centre. A perfect family home in an unbeatable location! (id:60626)
Century 21 King's Quay Real Estate Inc.
Lot 18 Kowtaluk Way
Norfolk, Ontario
Nestled in a picturesque setting, this breathtaking to be built home spanning 2,640 square feet promises to be a true masterpiece. With an open-concept design that flows seamlessly from room to room, this home takes full advantage of its serene location, overlooking lush farmland and a tranquil row of evergreen trees along the back lot line. Imagine waking up every day to the peaceful sights and sounds of nature, with the added privacy and beauty that comes with such a scenic view. The heart of the home is the luxurious kitchen, featuring an expansive walk-in pantry and a top-tier builder appliance package. Whether you're hosting family gatherings or enjoying a quiet meal, this kitchen is sure to impress. The open-concept design effortlessly connects the kitchen to the perfect entertainment space, making it an ideal setting for socializing or relaxing. For those who work or need a quiet retreat, the separate front office/den provides a private and peaceful space. Upstairs, the master suite is a true sanctuary, offering a spa-like 5-piece ensuite and a walk-in closet complete with built-in organizers, offering both elegance and practicality. In addition to the master suite, you'll find three generously-sized bedrooms. One bedroom boasts its own ensuite, while the other two share a beautifully designed Jack and Jill bathroom ensuring both comfort and convenience for family or guests. This home is loaded with upgrades and thoughtful details, making it the perfect choice for those who seek luxury, space, and tranquility. If you've been dreaming of a home that combines modern elegance with natural beauty, this could be the one. (id:60626)
Nu-Vista Premiere Realty Inc.
31 Sinclair Street
Guelph, Ontario
Welcome To 31 Sinclair Street, A Beautifully Maintained Family Home In One Of Guelph's Most Sought-After Neighborhoods! This Charming 3-Bedroom, 3-Bathroom Property Boasts A Bright And Spacious Layout, Perfect For Growing Families Or First-Time Buyers. The Open-Concept Main Floor Features A Modern Kitchen, A Cozy Living Room With Ample Natural Light, And Walk-Out Access To A Fully Fenced Backyard Ideal For Entertaining Or Relaxing. Upstairs, You'll Find A Generous Primary Suite With A Walk-In Closet, Along With Two Additional Bedrooms And A Full Bathroom. A Versatile Loft Area Adds Extra Living Space Perfect For A Home Office, Reading Nook, Or Playroom. The Finished Basement Offers A Comfortable Rec Room, Providing Even More Room For Family Fun, A Home Gym, Or Movie Nights. Located Minutes From Top-Rated Schools, Parks, Shopping, Theatres, And Transit, This Move-In-Ready Home Combines Comfort, Convenience, And Community. Dont Miss Your Chance To Make This Wonderful Property Yours! Furnace 2019, AC 2018, Roof 2018, Water Heater Tank 2024 (id:60626)
RE/MAX Real Estate Centre Inc.
1940 Harris Drive
Penticton, British Columbia
Looking for ""One Level Living"", here it is! This next to new home has been meticulously maintained and pride of ownership is evident as soon as you walk in. The spacious open floor plan provides over 1500 SF of living space with a large island and formal dining area. A south facing covered patio area is perfect for outdoor gatherings and BBQ's. The home has three well appointed bedrooms, including as oversized primary room with ensuite and walk in closet. A double garage with over 400 SF of space providing plenty of storage. A few extras include RV parking, xeriscape landscaping, Bosch appliances, motorized window coverings, gas fireplace, nine foot ceilings and water filtration system. For more info or a personal tour please contact LS. (id:60626)
Chamberlain Property Group
1191 Sunset Drive Unit# 1106
Kelowna, British Columbia
Rarely Available 3 BEDROOM, Nearly 1,400SF, 3-sided Corner Unit. A Massive, 462SF, wrap around Balcony with Water and Mountain view! There is nothing like it. Absolutley gorgeous living area with perfect layout surounded by glasses on 3 sides. Panoramic views from anywhere in the living area with incredible amenities. This luxurious condo has an open plan with chef's gourmet kitchen, modern feel with stainless steel appliances, high ceilings and a massive (the largest) wrap around balcony for outdoor entertainment enjoying the fabulous views. Resort style Amenities are exceptional: a 1.3-acre oasis featuring 2 outdoor pools, outdoor lounging with fire pits, pickleball court, 2200 sq.ft. indoor health club with yoga studio, entertainment/kitchen area, business centre, & guest suites. Enjoy restaurants and coffee shops below, walk to the beach, lake, downtown or yacht club. Everything close by! Pets are ok, 2 dogs or 2 cats or one of each. Rentals allowed for 30 days minimum. 2 parking spots & 1 storage locker. Excellent Tenants! A complete package. (id:60626)
Royal LePage Kelowna
1194 Lake St. Peter Road
Hastings Highlands, Ontario
Dreaming Of A Gorgeous Chalet Style Cottage That Is Year Round And Fully Made Of Beautifully Crafted Round Logs With Extra Insulation, Flexible Chinking Which Enhanced Looking? Maybe With A Gourmet Country Style Kitchen With Fireclay Farmhouse Apron Sink & Quartz Counter And Plenty Of Professionally Designed Hardwood Cabinets; What If Is With A Huge Loft That Fits Two Queen Beds With A Walk-Out Balcony That Looks Over The Peaceful Lake St. Peter And A Play Area That All Kids And Adults Enjoy With Fun Game Times! Two Great Size Bedrooms On Ground Floor, With The Primary Overlooking The Lake And Walk Out To The Sun Filling Extra Large Deck Featuring Dura-Deck Surface Which Requires No Maintenance That Last Forever! What About A Walk Out Basement That Features A Large Recreation And An Amazing Family Room With Bar Table, Arcade And Foosball Table! A Backyard With Impressive Armour Stone Landscapes Stretching To The Shoreline And A Well Size Yet Private Sand Beach For Some Playful Fun Fill Afternoon! A Purposely Built Outdoor Shower And Outhouse To Keep The Watery & Sandy Fun Out Clean Before Returning To The Relaxing Indoor Leisure; Equipped With Water & Sewage Pumps As Well As UV Filtration System To Keep The Family Safe And Clean And Efficient Propane Gas Furnace To Keep The Cottage Nice And Cozy All Year Around; How About Two Sheds And A Carport That Offers Extra Spaces For Toys, Miscellaneous, Or Floats & Boats And Winter Gears? Situated Just About 30 Minutes To (Left) The Historic Bancroft For Shopping And Other Amenities Or (Right) To Get To The East Gate Of The Marvelous Algonquin Park! Imagine A Summer Fire Pit Marshmallow Night Under A Full Sky Stars Bath Accompanied With The Quiet Lake Peace, Or Skate Dance On Ice Into The White Winter Paradise This Provincially Regulated Lake St. Peter Could Offer! What Else Is In Your Mind Of A Perfect Cottage For Pure Joy And Pleasure Living? Possibly Just a Booking To Visit Could Help You Easily Get To Your Dream! (id:60626)
RE/MAX Excel Realty Ltd.
3 Simcoe Street
Wasaga Beach, Ontario
Welcome to the ultimate beachside retreat on one of Wasaga Beach's most desirable stretches. Just steps from beach access and the sparkling waters of Georgian Bay, this stunning home offers the perfect blend of coastal living and upscale comfort. Set on a generous 135 ft wide lot, this beautifully crafted home was made for beach days, barefoot evenings and effortless indoor-outdoor living. Whether you're here full-time or weekend-only, the vibe is always relaxed luxury. Inside, the open-concept layout features soaring vaulted ceilings, oversized windows with custom blinds and a striking floor-to-ceiling fireplace that sets the tone for stylish yet cozy living. Sunshine spills through the home, lighting up every corner and creating a bright, airy atmosphere. The kitchen is fresh and fabulous complete with quartz counters, custom cabinetry, a gas range and top-of-the-line stainless steel appliances. It's the perfect hub for morning coffee and easy entertaining with friends. With three spacious bedrooms and three full bathrooms, there's plenty of room for guests and family. Upstairs, the primary suite feels like a coastal boutique hotel with ensuite and private balcony with seasonal bay views. A second primary suite on the second level offers added flexibility and the upper-floor laundry room brings everyday convenience. The finished lower level provides extra space for a cozy family room. There's also a mudroom that leads to the two-car garage to keep things easy after sandy adventures. Outside, multiple large decks invite you to soak up the sun, host a BBQ, or unwind by the fire pit. This is the kind of home where paddle boards, sunset strolls, and toes-in-the-sand mornings become your everyday routine. Easy going, elegant and made for the beach life ~ this is Wasaga Beach living at its finest. (id:60626)
Royal LePage Locations North
2037 Jans Boulevard
Innisfil, Ontario
This Elegant Home in Convenient Neighborhood close to lots of amenities and Lake Simcoe. Double Door Grand Entry on this Bungalow with no stairs on the main level from the front entrance way. The Main Floor Boasts 10 foot Ceiling & Pot Lights, Open-Concept kitchen with Upgraded Stainless Steel Appliances. Lots of extras in this kitchen including extra pots and pan drawers, recycle pull out cupboard, under counter lighting, back splash and raised Breakfast bar with double sinks. Specious Breakfast Area that Walks Out to the Deck with hard top gazebo and fully fenced Backyard. Plus a Cozy family Room w/Gas Fireplace. Primary Bedroom with 2 closets and separate ensuite bath with Separate Bath tub and shower. Access to the Double Car Garage Through the main floor Laundry Room with stackable washer/dryer and laundry sink, and it also has a side entrance. Hardwood Floors throughout the Living Room, Dining Room, Kitchen and Family Room. The spacious Finished Basement with Separate Entrance includes entertainment area with electric fireplace, 3 full bedrooms and 3 piece bath. Large Cold Cellar in the basement. All 3 Bathrooms have upgraded tall vanities and sink. New shingles were done in summer of 2023. This home shows pride of ownership and has only has the original owners!! Unistone front walkway to lovely front porch for those evening sunsets, with double door entry. If you have any mobility issues this home has no stairs once you walk in the front door which makes it much easier to navigate through the main floor. (id:60626)
Right At Home Realty
504 Barrage Street
Casselman, Ontario
No need to pack up for the weekend fun starts at home. This stunning 2022-built waterfront home offers year-round enjoyment with open-concept living, modern finishes, and expansive windows that bring the outdoors in. With 3+1 bedrooms, a fully finished lower level, and zero carpet, its both elegant and low maintenance. The primarily flat lot includes erosion-controlled sloped access to the water, making every season one to enjoy. Downstairs features a separate bedroom, full bath, laundry suite, and spacious rec room ideal for guests or multi-generational living. Whether you're entertaining, relaxing, or heading out on the water, you're already where you want to be. All the benefits of waterfront life, close to amenities of Casselman. (id:60626)
Royal LePage Team Realty
7760 Okanagan Landing Road Unit# 98 Lot# 1
Okanagan Landing, British Columbia
Modern Design Meets Practical Elegance in This 2,271 Sq. Ft. Dream Home Step into a home that blends contemporary style with everyday functionality. With 9' ceilings throughout, this thoughtfully designed 3-bedroom, 2.5-bath layout includes a spacious 2-car garage and over 2,200 sq. ft. of beautifully finished living space. The main floor features an oversized kitchen with abundant cabinetry and a walk-in pantry – perfect for keeping everything organized and within reach. A versatile den offers the flexibility to create a home office, guest room, or creative studio. Downstairs, the fully finished lower level includes a large rec room, two additional bedrooms, and generous storage space – plus a unique bunker ideal for a media room, personal gym, or hobby space. Move-in ready with New Home Warranty included. Price excludes GST. No Property Transfer Tax applies. Open House: Saturday & Sunday, 11am–1pm. Come see this exceptional home in person – you won’t want to miss it! (id:60626)
Summerland Realty Ltd.
2586 Rainville Rd
Langford, British Columbia
Rural setting in the middle of the city. This updated 5 bedroom, 3 bathroom family home with a 2 bed suite has it all. Sitting on .51 acre lot with 2 potential subdividable additional lots in the back with sewer just down the road. Spacious open concept kitchen with eating bar and dining space, stainless appliances, freshly painted with feature stack stone fireplace and new flooring. Updated bathrooms, bright large bedrooms and new exterior siding all around. Fantastic 2 bedroom suite with it's own laundry and separate hydro meter. Tons of parking for over 6 vehicles including RV's. Detached workshop, chicken coup, super private and on a quiet no thru street. Wonderful natural surroundings in huge backyard with rock outcroppings and grassed areas. There is too much to list here so come out and see this awesome offering. (id:60626)
Pemberton Holmes Ltd - Sidney
522 Masters Drive
Woodstock, Ontario
WELCOME TO THIS BEAUTIFULLY UPGRADED HOUSE WITH 5 BEDROOMS +1 LIBRARY ! This house features cozy library, formal living/dining room, and a spacious separate living room and kitchen on main. The heart of the home lies in the chef's dream kitchen W S/S appliances, boasting an oversized island and ample storage space, perfect for culinary enthusiasts and gatherings with loved ones. The second floor presents two master bedrooms, each with its own ensuite, alongside three additional bedrooms. Ideal for growing families seeking both space and sophistication. quartz countertops in kitchen , washrooms, laundry room! Conveniently located, residents enjoy easy access to major routes including the 401 & 403, esteemed institutions such as Fanshaw College, essential amenities like the Toyota Plant and Hospital, as well as recreational facilities and much more. (id:60626)
Homelife/miracle Realty Ltd
28 Amberdale Way
New Hamburg, Ontario
Welcome to 28 Amberdale Way. This Driftwood model bungalow features two bedrooms and three bathrooms offering over 2,800 sq ft of beautifully finished living space. Nestled on an extra-wide pie lot, this meticulously landscaped property includes a private covered deck, 9-zone irrigation system, and is Energy Star rated. Inside, enjoy cathedral ceilings and hardwood floors throughout the open-concept main level. The upgraded kitchen boasts quartz countertops (2023), stainless steel appliances, tile backsplash, soft-close cupboards, and a full pantry with pull-outs. The spacious primary suite features his and hers closets, double sinks, walk-in shower, and linen storage. The main floor also offers convenient laundry with garage access and a front bedroom ideal for guests, located next to a full 4-piece bathroom. Downstairs, the finished basement impresses with large egress windows, a wet bar (with fridge), electric fireplace, two wall-mounted TVs (included), and a 3-piece bath. EnergyStar certified for low utility costs, this home also includes upgraded insulation, 200 AMP service, central vac (2021), and reverse osmosis. Stonecroft’s 18,000 sq. ft. rec center offers an indoor pool, fitness room, games/media rooms, library, party room, billiards, tennis courts, and 5 km of walking trails. Come live the lifestyle at Stonecroft! (id:60626)
Peak Realty Ltd.
102 20065 85 Avenue
Langley, British Columbia
A one of a kind offering in this 3bed+den/3 bath Concrete Framed Townhouse at the base of Langley's first high rise. This south facing two floor townhouse with tons of natural light featuring a ground level walkout exclusive patio space right off the family room and a large grass area with Loungers and Ping pong. High End Fulgor Milano Appliances w/wall oven, gas stove and cabinet match dishwasher. Central AC and Forced Air heating included in the strata fee. Upstairs 13 foot ceilings make the bedrooms feel open and bright. Enjoy a morning coffee from the Primary bedroom balcony. 2 parking plus loads of visitor parking. Be the first to enjoy this unique offering in Langley's only concrete townhouses. Amenities: Basketball court, gym, gorgeous lounge, and a dog wash station. (id:60626)
Royal LePage West Real Estate Services
26 Oakmont Avenue
Oro-Medonte, Ontario
This beautiful 4-bedroom, 3-bathroom detached home is located just minutes away from Horseshoe Resort. The resort offers year-round activities such as skiing, snowboarding, golfing, and mountain biking, making it a perfect location for outdoor enthusiasts. The home features a spacious 3-car garage, providing plenty of room for vehicles and extra storage. The main floor showcases elegant hardwood flooring, with an open-concept layout ideal for both entertaining and comfortable family living. The walkout basement offers excellent potential for additional living space or a home office, with ample natural light and access to the backyard. This property is also conveniently close to Copeland Forest, perfect for hiking and exploring nature, and the luxurious Nordic Spa, offering a serene escape just moments from home. Enjoy the perfect balance of peaceful living and outdoor adventure in this stunning home. (id:60626)
Sutton Group-Admiral Realty Inc.
60 Hazelwood Pass
Thames Centre, Ontario
This exceptional 3000+ sq. ft. luxury home in Dorchester, situated on a generous 60x118 ft lot, is a true masterpiece of design and craftsmanship. With 4 spacious bedrooms and 4 beautifully appointed bathrooms, this home offers the perfect balance of comfort and sophistication. The main floor is a grand space featuring soaring 9-ft ceilings, stunning engineered hardwood and luxurious ceramic tiles that flow seamlessly throughout the main floor. The open-concept layout is ideal for both intimate family gatherings and large-scale entertaining. The gourmet kitchen is a chef's dream, complete with high-end stainless steel appliances, including a gas stove, fridge, and dishwasher, as well as elegant granite countertops, custom cabinetry, and a walk-in pantry for added convenience.The master suite is a luxurious retreat, featuring a large walk-in closet and an indulgent 5-piece ensuite bathroom, complete with a deep soaker tub, glass shower, and marble countertops. Each of the additional bedrooms offers ample space, with a sophisticated 5-piece bathroom for family or guests, and bedrooms 3 and 4 sharing a Jack-and-Jill layout.The home is meticulously upgraded with top-tier finishes, including oak stairs, oversized baseboards, and sleek ceramic flooring throughout, adding a refined touch to every corner. A double-car garage with openers provides ample parking, while the unfinished lower level offers a large, open space with rough-ins for a bathroom, allowing for future customization to suit your needs.Perfectly located just minutes from Hwy 401 and downtown London, this home combines luxury with convenience, offering easy access to shopping, dining, schools, parks, and more. Impeccably maintained and designed to impress, this home offers the ultimate in luxury living. (id:60626)
Exp Realty
7 Burnside Drive
Ayr, Ontario
Welcome to Ayr’s most desirable and established neighborhoods—an elegant, custom-built brick bungalow offering the perfect blend of comfort, function, and low-maintenance living. With approximately 2,700 sq. ft. of beautifully finished space, this home is ideal for retirees seeking a quiet retreat or families looking for a flexible layout that suits multi-generational living. With charming curb appeal offers a stone walkway, mature landscaping, welcoming covered front porch, oversized driveway and three-car garage. Swim spa, sauna, fully fenced backyard with composite deck spanning the length of the home. California shutters, 3 fire places all designed for a relaxed and practical lifestyle. Inside, you’re greeted by a bright foyer with vaulted ceilings that flows into an open-concept living area. A set of French doors leads to a formal dining room easily repurposed as a home office, or an additional main-floor bedroom. The kitchen features warm cherry cabinetry, 1 of 2 walkouts to the back deck, a convenient laundry/mudroom with direct garage access. The floor plan includes two spacious bedrooms on the main level, including a primary ensuite, walk-in closet, custom built-ins, and 2nd private walk-out to deck—an ideal space to enjoy peaceful evenings outdoors. Downstairs, the finished lower level offers a bright and versatile living area—perfect for hosting family, accommodating guests, or providing a private suite for adult children or aging parents. This level features two additional bedrooms, 3-piece bath, large family room with a stylish wet bar, and areas for exercise, games, or relaxation. There's also extensive storage space to keep everything organized. Whether you're looking to downsize without compromise, create space for extended family, or simply enjoy, this home offers the perfect solution. See why this exceptional bungalow could be the perfect place to start your next chapter. (id:60626)
Red And White Realty Inc.
2580 Nickson Way
Sooke, British Columbia
Open Sun July 19TH 11:00-1:00 pm. Immediate Possession for this Classy 2025 Brand new 4-bedroom, 3 bathroom home on Nickson Way,a no thru street , with a 1-bedroom legal ground-level suite. Bonus big Rec-Family Room on ground floor. Located in a new area surrounded by homes selling around 1.1 million to 1.4 million on the Victoria Side of Sooke in Sun River Subdivision. The backyard backs onto an acreage. Listed at 1,069,900.00 plus GST, Won’t last long. As You walk into this home you are immediately impressed with all the high end finishes and attention to detail , Open House Sat July 5th 2-4 pm, 3-4 homes be available to look at , at open house, some with legal suites, some without (id:60626)
Maxxam Realty Ltd.
302 Songbird Lane
Middlesex Centre, Ontario
Welcome to this Colden built bungalow in Ilderton's sought after Timberwalk neighborhood. This 4 bedroom, 3 bath home sits on one of the finest lots, backing onto the serene Rail Tail Forest for unmatched tranquility and privacy.Elegance meets functionality in this impeccably maintained home that boasts a double car garage, 4 bedrooms, and 3 bathrooms, along with a fully finished basement, offering a total of 1632 square feet of convenient one-floor living. Step into the roomy foyer and discover a versatile library behind a sliding barn door - easily transformed into a fourth bedroom to suit your needs.Designed for seamless entertaining, the open-concept layout seamlessly connects the living, dining, and kitchen areas. Bask in the warmth of the living room's gas fireplace while the kitchen dazzles with quartz countertops, upgraded cabinetry, and a spacious island ideal for both culinary creations and hosting gatherings. You will also find gleaming engineered oak floors throughout the home.Retreat to the primary bedroom complete with a luxurious primary ensuite, a true sanctuary with heated floors for added comfort. Downstairs, the professionally finished basement offers a cozy rec room, two additional bedrooms, a 3 piece bath, and ample storage space for all your needs.Step outside to embrace the beauty of the expansive lot, spanning 236 feet deep and 88 feet wide, overlooking the protected Rail Tail Forest and your private pathway. Seize the opportunity to own this extraordinary home, where impeccable design, premium finishes, and nature's serenity seamlessly blend to create your ultimate dream home. (id:60626)
Century 21 First Canadian Corp
2588 Nickson Way
Sooke, British Columbia
Open Sun July 19TH 11:00-1:00 pm. Immediate Possession! Brand New 6 bed, 3 bathroom, 2 storey home, with a bright legal ground level 2 bedroom Suite (own laundry). Home is located on a quiet cul de sac in an area of new homes in Sunriver Subdivision. Located on the Victoria Side of Sooke, a few weeks away from Completion. The main floor which is upstairs walks out to a flat-level backyard that backs onto the Forest. Open kitchen with an island plus dining area with a southern exposure window and glimpses of Sooke Harbour, 3 beds, master has a walk-in closet and ensuite. Massive living room with Gas FP & lots of room for furniture and access to your sliding glass doors, back deck, and private yard. On the entrance level floor there is also a bedroom/den or office. The main house has a heat pump. Priced at 1,069,900 plus GST. ***Remember-Important to Know. No Property Purchase Tax at 1.1 Million plus GST or less if your Principal Residence*** 3-4 homes will be open for viewings at open. (id:60626)
Maxxam Realty Ltd.
1373 Normandy Crescent
Ottawa, Ontario
Step into this fully renovated bungalow which is situated on nearly half an acre in Ottawa sought after neighbourhood of Carleton Heights. This 3 bedroom and 3 bathroom home has every detail thoughtfully updated, offering a seamless move-in experience.The exterior boasts a stamped concrete driveway and steps, fresh soil and sod, a new garage door, front door, windows, siding, and modern exterior finishes. The open-concept layout seamlessly connects the family room, dining area, and brand-new kitchen, complete with granite countertops and luxury appliances. An additional living room provides stunning backyard views, direct access to the expansive yard, and convenient inside entry from the two-car garage.The principal suite is a true retreat, featuring a spa-inspired ensuite. The fully finished lower level offers incredible versatility, with a full bathroom, laundry room, and two spacious recreation rooms to suit your needs.Nestled on a quiet street within a close-knit community, this stunning home offers privacy, space, and modern luxury. (id:60626)
Royal LePage Team Realty
474 Sheaffe Place
Milton, Ontario
If you're looking for a spacious home with plenty of room for your family, you won't want to miss out on this home at 474 SHEAFFE Pl Milton. Absolutely Gorgeous This Rare 4+1 bed 5 bath Townhouse House with Detached Features. Thompson Model with rare 3 washrooms on 2nd floor ( 2 ensuites) and walk in pantry in kitchen. Pride of Ownership. This Spacious Home Is Accompanied By Plenty Of Storage . Luxurious & Elegant Executive Home Around 2000 Sq Ft Plus Professionally Finished Basement. Fully Bricked And Stone Exterior, Lavished With Hardwood Floors, Top Notch Finishes, Endless Upgrades. Imagine Entertaining Guests In Your Perfect Open Concept Home Featuring Granite Counter Tops, 9 Feet Ceilings, Back-Splash, Pot Lights, Oak Stair With Iron Pickets, Glass Shower, Custom Closets. Professionally Finished Basement With Theatre System, Accent Tv Wall, Spacious Living Room, Bar Counter And Queen Size Bedroom With Storage. (id:60626)
RE/MAX Real Estate Centre Inc.
325 Elsie Macgill Walk
Ottawa, Ontario
This beautiful Minto Waverly model is located in the sought-after Brookline community of Kanata. Featuring 6 bedrooms and 3 full bathrooms, this spacious layout includes an optional main floor guest suite ideal for multigenerational living or a private home office.The open-concept main floor showcases a bright great room with a fireplace and large windows. The backyard is overlooking green space which provides you with no rear neighbours offering peace and privacy. Upstairs, you'll find five well-proportioned bedrooms, upgraded 9-foot ceilings, and a luxurious primary suite with a full ensuite bath.Thoughtful upgrades throughout enhance functionality and comfort including all appliances and eavestroughs already installed. Located close to top-rated schools, tech campuses, parks, and everyday amenities, this move-in-ready home offers the perfect balance of space, location, and modern design. (id:60626)
Engel & Volkers Ottawa
595 Celandine Terrace
Milton, Ontario
Don't Miss This Incredible Opportunity! Welcome to this stunning freehold 2-storey townhouse, less than a year old and offering the perfect blend of space, style, and convenience. Featuring 4 spacious bedrooms and 4 bathrooms, including 2 ensuite bedrooms, this is one of the largest models available at 1,949 sq. ft. above grade feels just like a detached home! The modern open-concept kitchen boasts elegant quartz countertops, upgraded stainless steel appliances, and a walk-in pantry for added storage. Enjoy smooth 9-foot ceilings on the main floor, creating a bright and airy living and dining space filled with natural sunlight from large windows. Quality finishes throughout include solid hardwood flooring on both levels and an oak staircase with stylish wrought iron spindles. Upstairs, you'll find 4 generously sized bedrooms, 3 full bathrooms, and the added convenience of an upper-level laundry room. Built by Great Gulf Homes, this property is located in a highly desirable and family-friendly neighborhood. Just minutes from Milton District Hospital, the new Wilfrid Laurier University campus, Kelso Conservation Area, and with easy access to GO Transit, Hwy 401 & 407, this home offers an unbeatable location. A must-see for growing families or savvy investors schedule your showing today! (id:60626)
Homelife/response Realty Inc.
809 5766 Gilbert Road
Richmond, British Columbia
Experience the epitome of luxury at CASCADE CITY by Landa Global, Richmond's most iconic building. Crafted by renowned architects Raffi and Arno Matis, this stunning 2-bed, 2-bath + 1 den CORNER UNIT dazzles with floor-to-ceiling windows, A/C, Miele appliances, and sleek hardwood floors. Step onto the massive 343 sqft wrap-around balcony, perfect for soaking in the South East sun. Indulge in the convenience of nearby dining, shopping, and services, with Richmond Centre, Aberdeen Centre, and YVR airport just a short drive away. The Canada Line ensures an effortless journey to downtown. Enjoy top-tier amenities, including a 3,000sf fitness center, guest suite, club lounge, and a lush 25,000 sf outdoor oasis. Plus, one parking spot is included! (id:60626)
RE/MAX City Realty
18 Geddes Crescent
Guelph, Ontario
Beautiful 2-Storey Family Home with Pool, Garden, and Prime Location! Welcome to this stunning 2-storey home that perfectly blends style, comfort, and convenience. Nestled in a family-friendly neighborhood near schools, shopping, highway, and many amenities - this property offers everything you need and more. Step inside to find a bright and spacious layout featuring an updated kitchen with modern finishes, stainless steel appliances, and sleek countertops ideal for both everyday meals and entertaining. The renovated bathrooms add a touch of luxury, while the finished basement provides flexible space for a home office, gym, media room, or guest suite. Upstairs, generous bedrooms and ample storage make this home perfect for growing families. Outside, enjoy the beautifully landscaped garden, a private pool for summer fun, and a two-car garage for convenience and extra storage. This move-in ready home is the perfect blend of modern upgrades and timeless charm all in a prime location. Don't miss your chance to own this exceptional property! (id:60626)
Keller Williams Home Group Realty
18 Geddes Crescent
Guelph, Ontario
Beautiful 2-Storey Family Home with Pool, Garden, and Prime Location! Welcome to this stunning 2-storey home that perfectly blends style, comfort, and convenience. Nestled in a family-friendly neighborhood near schools, shopping, highway, and many amenities - this property offers everything you need and more. Step inside to find a bright and spacious layout featuring an updated kitchen with modern finishes, stainless steel appliances, and sleek countertops ideal for both everyday meals and entertaining. The renovated bathrooms add a touch of luxury, while the finished basement provides flexible space for a home office, gym, media room, or guest suite. Upstairs, generous bedrooms and ample storage make this home perfect for growing families. Outside, enjoy the beautifully landscaped garden, a private pool for summer fun, and a two-car garage for convenience and extra storage. This move-in ready home is the perfect blend of modern upgrades and timeless charm all in a prime location. Don't miss your chance to own this exceptional property! (id:60626)
Keller Williams Home Group Realty
3401 Marygrove Dr
Royston, British Columbia
Built in 2022, this 2,141sqft home blends modern design with thoughtful functionality. The welcoming entry opens to a bright, open-concept main level featuring a stunning kitchen with custom cabinetry, quartz countertops, stainless steel appliances, an undermount apron sink, brushed gold hardware, and a large island with an eat-up bar. The wideplank engineered hardwood floors in a timeless natural finish run throughout the great room, which is anchored by a sleek, tiled natural gas fireplace. Upstairs, you’ll find three bedrooms including a spacious primary suite with a generous walk-in closet and a luxurious ensuite featuring heated tile floors, a curbless walk-in shower, tile surround, and double vanity. Downstairs offers additional space with a cozy family room, powder room, laundry, and a large storage room. The oversized garage includes access to a massive 6' crawlspace, offering excellent storage potential. This energy-efficient Step Code 4 home includes a high-efficiency heat pump, Rinnai hot water on demand, EV plug readiness, and a 50 amp RV service. Outside, the fully fenced and irrigated yard features an expansive concrete patio and a hot tub—perfect for relaxing or entertaining. Ideally located in a quiet neighborhood in The Ridge, you're just minutes from the outdoor adventures of Cumberland & amenities of Courtenay. (id:60626)
RE/MAX Ocean Pacific Realty (Cx)
488 Black Cherry Crescent
Shelburne, Ontario
Gorgeous New 6 Bedroom, 5 Washroom Detached Home Available In Shelburne's Newest And MostVibrant Community Of Emerald Crossing. This Stunning Home Contains 3,300 Sqft Of Luxury Above GradeLiving Space, 9ft Ceilings, Hardwood Floors Throughout Main Floor And Broadloom Bedrooms WithMassive Windows Providing Tons Of Natural Light. A Modern High End Chef's Kitchen With Large BuiltIn Island, & Brand New Stainless Steel Appliances, built in microwave, bar fridge & valence lights & Quartz countertops and Backsplash. Separate Living And Family Room. Private Office/Bedroom On The Main Floor With Attached 3 PieceEnsuite. And A Second Floor Laundry Room. Walkout basement with side entrance. Close To All MajorSchools, Amenities, Shopping Centres, Hospital, Parks, And More! (id:60626)
Exp Realty
142 Kinniburgh Crescent
Chestermere, Alberta
Stunning 7-Bedroom Estate in Prestigious Kinniburgh, ChestermereMinutes to the Lake • Private Side Entrance • Heated Triple GarageWelcome to this exceptional, fully developed 7-bedroom + den estate, nestled on a quiet crescent in the highly sought-after lake community of Kinniburgh in Chestermere—just minutes from Calgary. With living space thoughtfully distributed over three spacious levels, this home is the perfect blend of luxury, functionality, and family-friendly design.Step inside to discover an impressive open-concept layout enhanced by 9-foot ceilings, central air conditioning, and built-in speaker wiring across three zones. The gourmet chef’s kitchen is the heart of the main level, complete with high-end appliances, a separate prep kitchen with its own stove and hood fan, stone countertops, and an abundance of cabinetry—perfect for entertaining or large family gatherings.Designed with multi-generational living in mind, the home offers two luxurious primary bedrooms, each with a private en suite bathroom, one featuring heated flooring for ultimate comfort. A Jack and Jill bathroom connects two of the upstairs bedrooms, and the spacious layout provides ample storage throughout the home.The fully developed basement boasts a private side entrance, offering fantastic potential for extended family to enjoy their privacy. Enjoy the added value of a heated triple car garage, a hot tub, and a dog run in the beautifully landscaped backyard.Located just five minutes from Sunset Park, with three playgrounds within walking distance, and close proximity to Chestermere Lake, the yacht club, and all local amenities. This home also provides easy access to major roads, making it ideal for commuters, while still being tucked away in a peaceful, family-friendly crescent.This is a rare opportunity to own a spacious, well-appointed home in one of Chestermere’s most desirable communities.Don’t miss your chance to experience elevated lake community living—schedule your private tour today! (id:60626)
RE/MAX Landan Real Estate
6508 - 1 Bloor Street E
Toronto, Ontario
Urban luxury living at Yonge & Bloor. Beautiful 2 bedroom, 2 bathroom suite@ The Platinum level of the iconic address in Toronto. Luxury, functional layout with high ceilings, lots of upgrades, unobstructed view. Platinum level upgrades! Parking and locker included. High end finishes, 9' ceilings, lighting upgrades, top of the line appliances, custom roller shades, etc. Stunning city & lake views. Fantastic 5-star amenities. (id:60626)
Forest Hill Real Estate Inc.
18 Armstrong Street
Brampton, Ontario
Spacious 5 bedroom detached house in Brampton downtown area, excellent location, great home for extended family. 3bedrooms on second floor, 2 bedrooms on main floor, two portions of the basement finished with 2 bedrooms and one full bath each. 200 Amps upgraded electrical panel, close to Gage Park, Restaurants, Go transit and Hospital. Huge reduction in the price, Seller is motivated. (id:60626)
Homelife Superstars Real Estate Limited
25183 Dewdney Trunk Road
Maple Ridge, British Columbia
ATTENTION BUYERS! THIS FLAT 1/2 ACRE GATED PROPERTY HAS IT ALL! With 3 beds, 2 baths & lots of CHARACTER, it boasts: 3/4"real oak H/W floors, MASSIVE Liv.rm w/wet bar MADE for entertaining, wood burning stove/F/P, bed/den on main, dining area, country style Kitchen w/GAS Range & access to covered patio to ENJOY THE PRIVATE BACKYARD, powder room wraps up the main floor. Upstairs has H/W floors, 2 bedrooms, 4PC bath & rooftop patio. Unfinished basement has sep entrance & ideal for all of your storage needs. BUYER BENEFITS: ON CITY WATER & CLOSE TO TOWN! HEAT PUMP A/C, ABOVE GRND POOL, Huge woodshed/garden shed, Separate W/B sauna, change room/shower. OVERSIZE 2 CAR GARAGE, TONS OF PARKING, COVERED RV overhang, garden beds for growing veggies. HURRY TO SEE THIS GREAT PROPERTY BEFORE ITS GONE! (id:60626)
Royal LePage Elite West
8841 Michael Drive
Coldstream, British Columbia
Nestled in the highly sought-after Middleton Mountain neighbourhood, this beautifully maintained home sits on a quiet cul-de-sac, offering the perfect blend of privacy and convenience. Ideally located just minutes from Kalamalka Lake, hiking trails, and downtown Vernon, you’ll enjoy both natural beauty and urban amenities right at your doorstep. Step inside to discover an open-concept upper level, thoughtfully designed for entertaining. The spacious kitchen features upgraded appliances, ample counter space, and generous storage — seamlessly flowing into a bright and airy living room. Step out onto the balcony to take in stunning lake views and breathtaking Okanagan sunsets. The home offers generously sized rooms throughout, with the main entry level providing flexible space ideal for a movie room, home gym, or a cozy lounge area — tailored to fit your lifestyle. Outside, the large backyard is your personal oasis. Relax on the covered porch in the evenings, soak in the hot tub, or make a splash in the in-ground pool — the ultimate spot to enjoy warm Okanagan days with family and friends. Ample, oversized parking is provided for multiple vehicles or a place to park your trailer or boat. Don’t miss this opportunity to own a piece of paradise in one of Vernon’s most desirable neighbourhoods. (id:60626)
Coldwell Banker Executives Realty
58 Lake Driveway E
Ajax, Ontario
Waterfront!! Live across from the stunning Lake Ontario Waterfront!! Own a truly one-of-a-kind, two-storey 3 + 1 bedroom home in one of Ajax most desirable neighborhoods. This stunning property features a spacious 250 sq ft terrace with sweeping, lake views ideal for relaxing or entertaining in style. Situated directly across from the serene Ajax waterfront, you'll enjoy easy access to scenic walking trails, parks, kayaking, paddle boarding and more. Inside, the home offers 3 + 1 generously-sized bedrooms that provide both comfort and privacy. The luxurious main bathroom is outfitted with heated marble floors, adding a touch of elegance to your daily routine. The basement with kitchen and bedroom is ready for you to customize into your dream living space or even a potential income suite. Step into the living room and out through the walkout to your private, tree-lined backyard, a peaceful retreat perfect for barbecues, gardening, or simply soaking in the tranquil surroundings. New upgraded floor on main level!! Take advantage of the low property taxes and seize this incredible opportunity today. **EXTRAS** **Furniture that is currently in the house!** Garden shed, steps to waterfront with cycling & walking trails. Walk to Elementary school. (id:60626)
Homelife New World Realty Inc.


