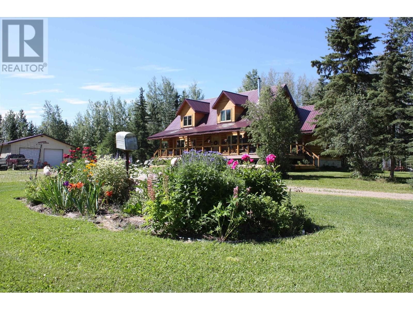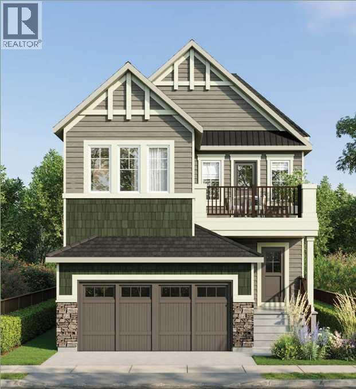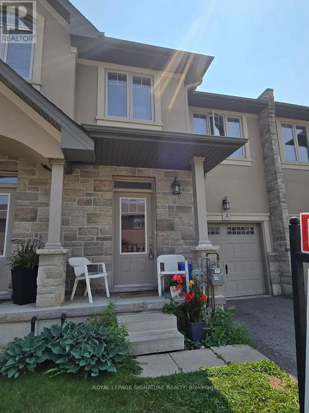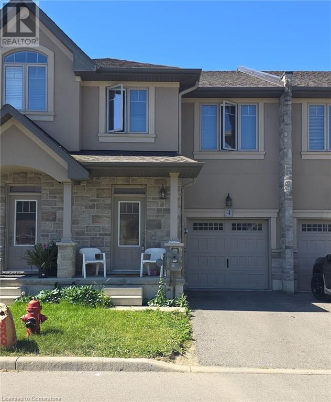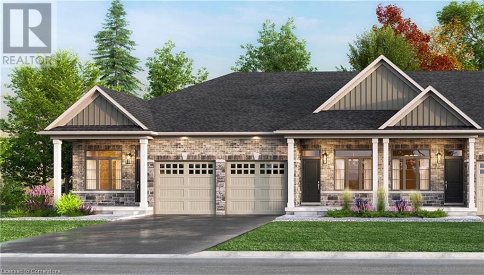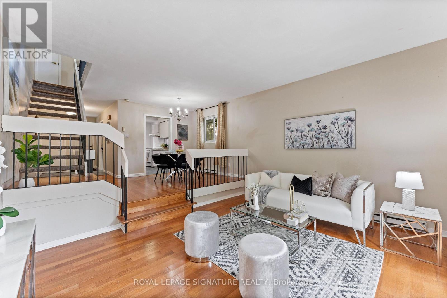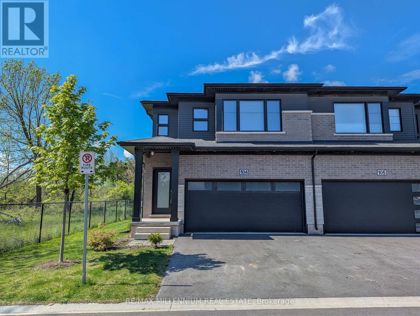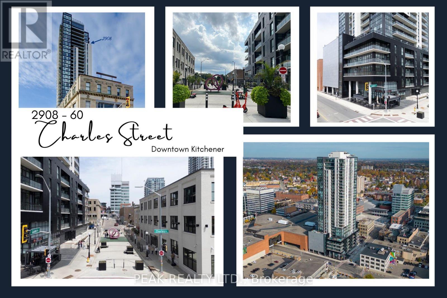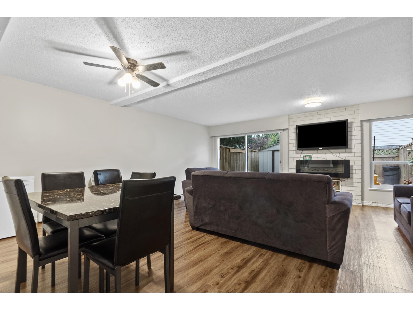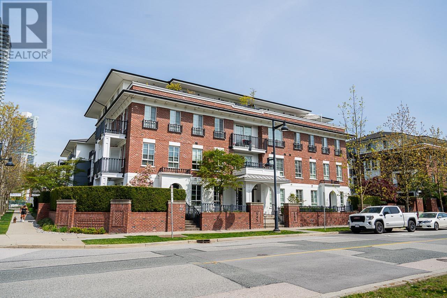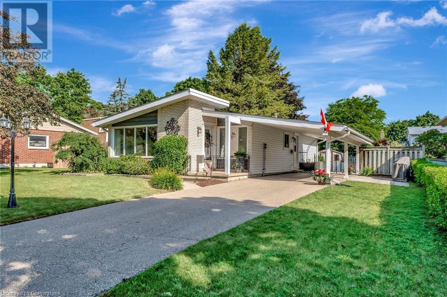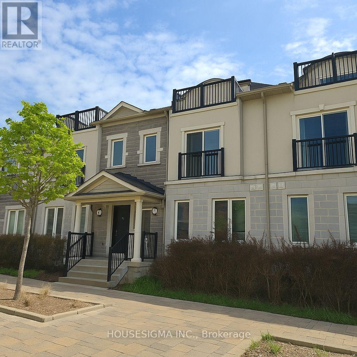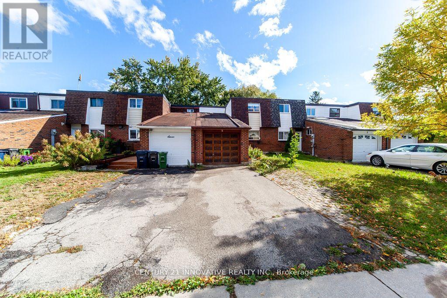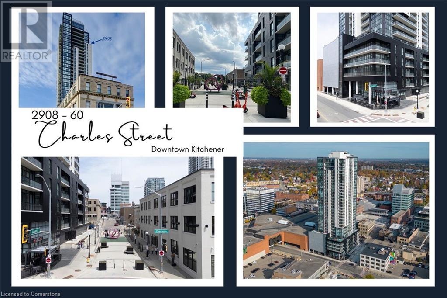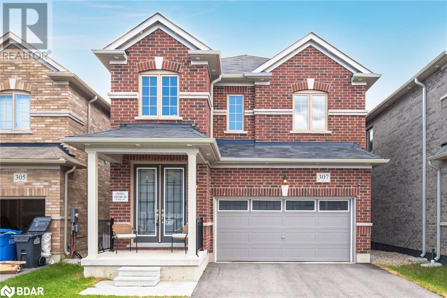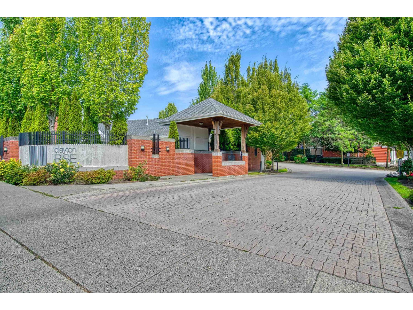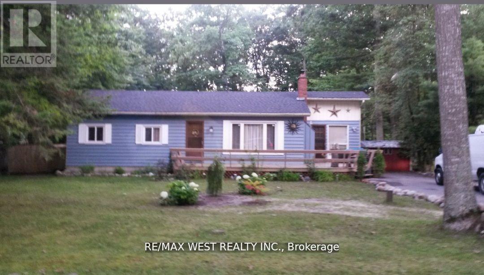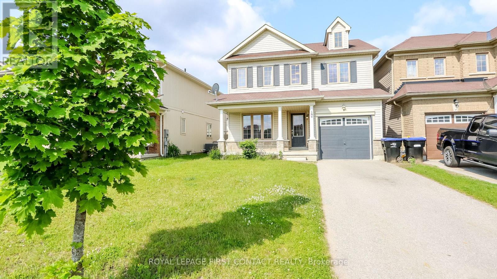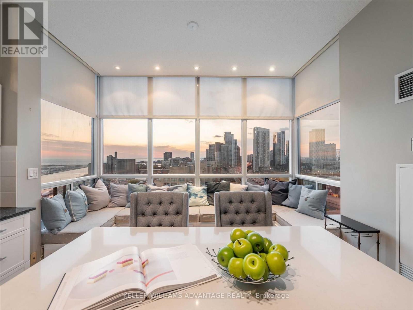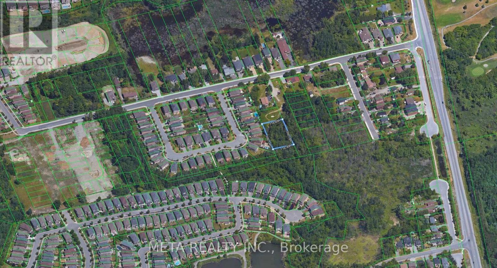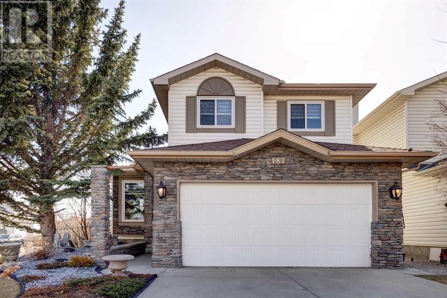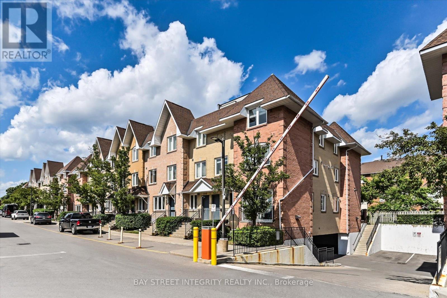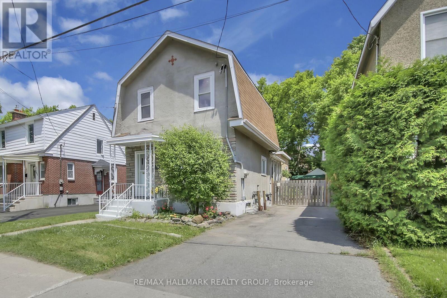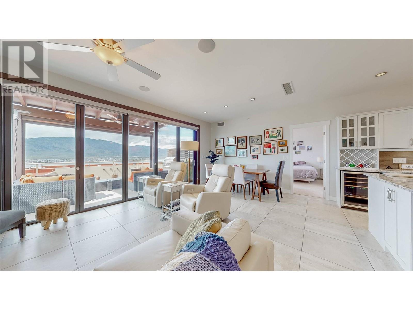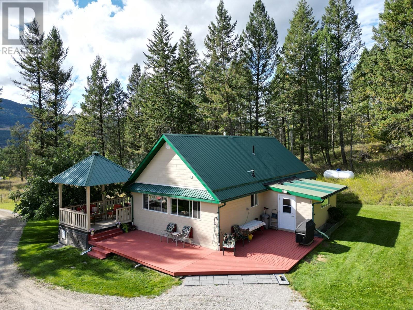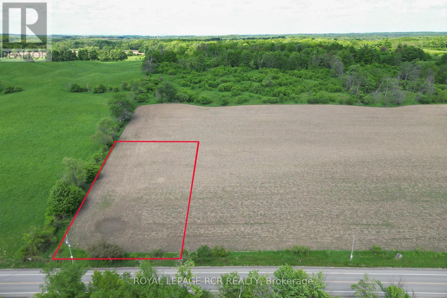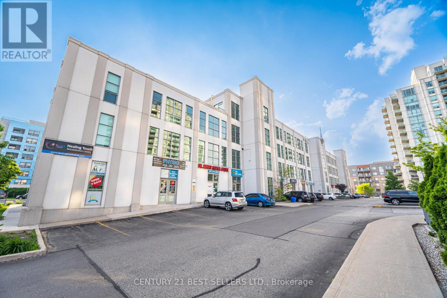13711 283 Road
Fort St. John, British Columbia
* PREC - Personal Real Estate Corporation. Custom Chinook Log Home on 6.3 private acres! This beautiful home features a bright living room with vaulted ceilings and wood stove, a large kitchen with island, walk-through pantry, and stainless steel appliances. Main floor offers 2 bedrooms and 1 bath. Upstairs, the master retreat boasts a jet tub, tiled shower, walk-in closet, private balcony, and laundry. Enjoy geothermal heating/cooling, triple-pane windows, and wrap-around composite decks. Includes 40x30 garage, outbuildings, chicken coops, gardens, and fruit trees! (id:60626)
Century 21 Energy Realty
Off Centre Avenue
Seven Persons, Alberta
Prime opportunity to develop and make some $$$!! At one time had been approved (2nd reading) to accommodate 38 oversize lots subdivided, Seven Persons Alberta is a wonderful location, a small-town rural community only 10 min on the #3 highway from Medicine Hat AB. Close proximity to Bow Island AB and easy access to the #3 Highway. Potential to be serviced with municipal water, sewer, and electricity to the perimeter! Seven Person is well known for its School, Cypress county rural. This is a unique and potentially profitable opportunity to create a community!! (id:60626)
Real Broker
326 Baneberry Way Sw
Airdrie, Alberta
2181 SQFT 4 bedroom 3.5 bath home with separate entrance ready for possession this fall!. Welcome to the Marigold 5! This beautifully designed 4-bedroom, 3.5-bathroom home offers the perfect blend of comfort and style, ideal for growing families or those who love to entertain. With two spacious ensuites, privacy and convenience come built-in, while the additional bonus room provides the flexibility for a home office, playroom, or media space. The open-concept main floor features upscale finishes, including a chimney-style hood fan, a built-in microwave, and railings leading to the second floor, adding a touch of elegance throughout. Thoughtfully laid out with both function and flow in mind, the Marigold 5 offers a modern living experience in every corner. Wildflower residents get access to the Hillside Hub which offers a wide range of resort-style amenities, including Airdrie’s first outdoor pool! This is a community where neighbours connect, and opportunities for recreation and relaxation are endless. Photos are representative. (id:60626)
Bode Platform Inc.
621 Clearbrook Drive
Ottawa, Ontario
Welcome to 621 Clearbrook Drive. Move-In Ready!!! Well maintained 3 bed/3.5 bath single home in the Heart of Barrhaven. Features with attached Garage, interlock driveway, 3/4 fenced backyard and steps to schools and all amenities Barrhaven has offered. Open concept main level with hardwood floor through out the house, spotlights and family room overlooking to the eat-in kitchen, suitable for entertainment guess while serving. Beautiful backsplash in the kitchen with SS appliances. Patio doors leading to the beautiful deck with build-in water system ready for your future hot tub is perfect for Entertaining. Beautiful hardwood staircase leading you to the upper level where a large master bedroom with spacious walk-in closet with 4pc ensuite. 2 generously sized bedroom with a full 4pc bath. Lower level with almost finished basement adding a spacious space for your rec room, a full bath with shower and laundry room with a large storage. (id:60626)
Coldwell Banker Sarazen Realty
4 - 98 Shoreview Place
Hamilton, Ontario
Discover The Perfect Blend Of Lakeside Charm And Modern Convenience! This Stunning Townhouse, Just Steps From Lake Ontario, Offers 3 Spacious Bedrooms, 2.5 Baths, And An Inviting Open-Concept Layout Designed For Seamless Living. The Second Floor Boasts A Dedicated Hallway Office, Ideal For Remote Work, Along With A Closet Laundry For Added Ease. Nestled Close To The QEW And Premier Shopping Destinations, This Home Is Priced To Sell- Don't Miss Out On This Incredible Opportunity! (id:60626)
Royal LePage Signature Realty
98 Shoreview Place Unit# 4
Stoney Creek, Ontario
Discover The Perfect Blend Of Lakeside Charm And Modern Convenience! This Stunning Townhouse, Just Steps From Lake Ontario, Offers 3 Spacious Bedrooms, 2.5 Baths, And An Inviting Open-Concept Layout Designed For Seamless Living. The Second Floor Boasts A Dedicated Hallway Office, Ideal For Remote Work, Along With A Closet Laundry For Added Ease. Nestled Close To The QEW And Premier Shopping Destinations, This Home Is Priced To Sell- Don't Miss Out On This Incredible Opportunity! (id:60626)
Royal LePage Signature Realty
920 Garden Court Crescent
Woodstock, Ontario
Welcome to Garden Ridge by Sally Creek Lifestyle Homes — a vibrant FREEHOLD ADULT/ACTIVE LIFESTYLE COMMUNITY for 55+ adults, nestled in the highly sought-after Sally Creek neighborhood. Living here means enjoying all that Woodstock has to offer—local restaurants, shopping, healthcare services, recreational facilities, and cultural attractions, all just minutes from home. This to be built stunning freehold bungalow offers 1100 square feet of beautifully finished, single-level living — thoughtfully designed for comfort, style, and ease. Enjoy the spacious feel of soaring 10-foot ceilings on the main floor and 9-foot ceilings on the lower level, paired with large transom-enhanced windows that fill the space with natural light. The kitchen features extended-height 45-inch upper cabinets with crown molding, elegant quartz countertops, and stylish high-end finishes that balance beauty with function. Luxury continues throughout the home with engineered hardwood flooring, chic 1x2 ceramic tiles, two full bathrooms, and a custom oak staircase accented with wrought iron spindles. Recessed pot lighting adds a modern and polished touch. As a resident of Garden Ridge, you'll enjoy exclusive access to the Sally Creek Recreation Centre, offering a party room with kitchen, fitness area, games and craft rooms, a cozy lounge with bar, and a library — perfect for relaxation or socializing. You'll also love being part of a friendly, welcoming community, just a short walk to the Sally Creek Golf Club, making it easy to stay active and connected in every season. Don't miss your opportunity to be part of this warm, welcoming, and engaging 55+ community. (id:60626)
RE/MAX Escarpment Realty Inc.
920 Garden Court Crescent
Woodstock, Ontario
Welcome to Garden Ridge by Sally Creek Lifestyle Homes a vibrant FREEHOLD ADULT/ACTIVE LIFESTYLE COMMUNITY for 55+ adults, nestled in the highly sought-after Sally Creek neighborhood. Living here means enjoying all that Woodstock has to offerlocal restaurants, shopping, healthcare services, recreational facilities, and cultural attractions, all just minutes from home. This to be built stunning freehold bungalow offers 1100 square feet of beautifully finished, single-level living thoughtfully designed for comfort, style, and ease. Enjoy the spacious feel of soaring 10-foot ceilings on the main floor and 9-foot ceilings on the lower level, paired with large transom-enhanced windows that fill the space with natural light. The kitchen features extended-height 45-inch upper cabinets with crown molding, elegant quartz countertops, and stylish high-end finishes that balance beauty with function. Luxury continues throughout the home with engineered hardwood flooring, chic 1x2 ceramic tiles, two full bathrooms, and a custom oak staircase accented with wrought iron spindles. Recessed pot lighting adds a modern and polished touch. As a resident of Garden Ridge, you'll enjoy exclusive access to the Sally Creek Recreation Centre, offering a party room with kitchen, fitness area, games and craft rooms, a cozy lounge with bar, and a library perfect for relaxation or socializing. You'll also love being part of a friendly, welcoming community, just a short walk to the Sally Creek Golf Club, making it easy to stay active and connected in every season. Don't miss your opportunity to be part of this warm, welcoming, and engaging 55+ community. (id:60626)
RE/MAX Escarpment Realty Inc.
16 - 20 Hainford Street
Toronto, Ontario
Welcome to 20 Hainford St. Unit 16, in Scarborough. A stunning alternative to condo living. Nestled on a ravine lot in the West Hill area of Scarborough, this home exudes timeless appeal, blending luxury with convenience. Upon arrival, choose between two access points-the welcoming front entrance or private backyard entrance. Step inside & be captivated by the open-concept main floor, featuring a beautiful dining area at the centre & a dream kitchen. The second level offers the 3rd bedroom with a washroom & 2nd living room, connected to a balcony where you can enjoy your morning coffee with a ravine view. On the third level, you will find your primary suite & 2nd bedroom equipped with huge closets & a semi ensuite washroom. The lower level provides ensuite laundry, a rec room & 4th bedroom. To top it off, you can add a 3rd washroom and parking accommodates 2 cars. All appliances in AS IS condition, All measurements to be confirmed by the buyers and their agents. (id:60626)
Royal LePage Signature Realty
6837 Glendon Drive
Strathroy-Caradoc, Ontario
Set on a picturesque, park-like lot surrounded by mature trees, this home delivers the perfect blend of country privacy, modern updates, and timeless charm.From the moment you arrive, the curb appeal is undeniable featuring a classic brick exterior, newly resurfaced front porch with rustic timber accents, and beautifully manicured landscaping. A new front walkway (2025) further enhances the warm, welcoming feel. Step inside and discover a thoughtfully upgraded home designed for comfort and function. The main floor is dressed in stylish luxury vinyl plank flooring (2020), and the layout offers excellent natural flow especially with the new back patio door (2024) inviting light and access to the spacious backyard and resurfaced deck (2020), perfect for entertaining or peaceful mornings with coffee in hand. Key updates make rural living worry-free: Iron removal + UV water filtration system (2022), High-efficiency air conditioner (2021), Updated electrical panel + high-BTU furnace, owned water heater & regularly maintained septic system. Car enthusiasts and hobbyists will love the oversized attached garage plus a detached garage/workshop, offering tons of space for storage, projects, or recreational toys. Whether you're looking for a private retreat, a move-in-ready rural home, or a property with room to grow, this charming bungalow delivers exceptional value and lifestyle in a welcoming country setting. (id:60626)
Keller Williams Lifestyles
104 - 4552 Portage Road
Niagara Falls, Ontario
Gorgeous End unit Townhouse with side-ravine at Very Quite Neighbourhood. No neighbours behind. 3 Bedrooms + Den, 2.5 Bathrooms, Open Concept, Stainless Steel Appliances, Access From Garage, Upper-Level Laundry. The Living/Dining Area Is Both Spacious And As you step inside, you'll be greeted by an open and airy floor plan, flooded with natural light thanks to the additional windows that only an end unit can provide. Upstairs, a flexible loft area provides the perfect bonus space whether you need a quiet home office, a reading retreat, or a second lounge for movie nights. Situated near the Millennium trail, residents can enjoy leisurely strolls along the canal, while easy access to the QEW and the Fall. Close To All Amenities.The tenant has already given two months' notice to vacate the property and has agreed to leave, so the property will be vacant in two months. (id:60626)
RE/MAX Millennium Real Estate
2908 - 60 Charles Street W
Kitchener, Ontario
Stunning! Penthouse Luxury! In the Heart of Kitchener! The Scott McGillivray Collection. This one-of-a-kind penthouse is not just a home, its a lifestyle.Your dream home awaits! Whether you're looking to downsize in style or live in the center of the citys energy, this stunning 29th floor penthouse in Charlie West is the epitome of elevated urban living. HIGHLIGHTS YOU'LL LOVE: 10-foot ceilings and floor-to-ceiling windows frame breathtaking panoramic views of the KW skyline. Massive 400 sq. ft. private terrace with composite plank decking, perfect for entertaining or soaking in the sunsets. Beautiful luxury vinyl tile flooring, modern light fixtures, premium hardware, and electronic blinds throughout. Custom stone fireplace and custom closets for added comfort and elegance. CHEF'S KITCHEN: Granite countertops with extended prep space and island seating for three. Stainless steel appliances including a gas stove, wine fridge, and under-cabinet lighting. Stylish hex marble backsplash adds a modern flair. PRIMARY SUITE: Direct walkout to terrace. Elegant 3-piece ensuite. Additional 4-piece bathroom for guests or family. BUILDING AMENITIES: Concierge services, weekend & evening security. Fitness centre, yoga & wellness rooms, and social lounge with catering kitchen. Landscaped terrace, picnic area with Broil King BBQs, and pet run/wash area. EV charging stations, secure bike & vehicle parking, and guest suite for visitors .Direct access to ION LRT, steps to Victoria Park, City Hall, and Google HQ. This penthouse offers luxury, location, and lifestyle, a rare opportunity to own a home in one of Kitcheners most sought-after urban communities. The Scott McGillivray Collection is a statement in high-end living. Schedule your private showing today! Live above it all, literally. (id:60626)
Peak Realty Ltd.
223 7453 140 Street
Surrey, British Columbia
Welcome to this beautifully designed 3-bedroom, 3-bathroom end-unit townhouse in the heart of East Newton, offering 1,541 sq. ft. of bright and open living space. The large kitchen and spacious living area make it ideal for family gatherings and entertaining. Step outside to enjoy a private, fenced yard and patio-perfect for relaxing or hosting. Located in a family-oriented community, this complex boasts fantastic amenities like an indoor pool, tennis and basketball courts, and a playground. Conveniently close to schools, shopping, parks, and transit, this home is an excellent opportunity for first-time buyers or investors. (id:60626)
Exp Realty
Sutton Group - Supreme Realty Corporation
306 240 Salter Street
New Westminster, British Columbia
WOW! Views of the Fraser River from this well-kept home. Experience the waterfront lifestyle in this stunning unit at The Regatta in Queensborough. Spacious with overheight ceilings & over 1000 sqft of living space! An ideal kitchen equipped with S/S Appliances, Gas range, newer D/W, and an island perfect for entertaining. The unit features 2 bedrooms on opposite ends, both with its own walk-in closet and full ensuite. Comes with 2 Parking and in-suite storage!. Exposed brick feature wall and real fir flooring gives the home a timeless feeling. (id:60626)
One Percent Realty Ltd.
8465 Kelsey Crescent
Niagara Falls, Ontario
Welcome home to 8465 Kelsey Cres. Nestled in a highly desirable and quiet neighbourhood of Deerfield Estates, featuring 3 + 2 bedrooms and 3 + 1 washrooms. Meticulously maintained from top to bottom, featuring a 17 foot tall sprawling foyer leading to an open concept kitchen/dining/living area. The spacious kitchen with newly installed pot lights flows easily to the dining area, perfect for entertaining. Large living room/great room with sliding doors leads to a private deck (13x14ft) and fully fenced back yard. Primary bedroom has both a closet and a walk-in closet, with a large 4 piece ensuite for added comfort. Relax and come down to the fully finished basement that features a Family Room/Recreation area, 2 bedrooms, 3 piece washroom and dedicated laundry area. This flexible lower level is perfect for your growing needs - ideal for entertaining, working from home, extra space for in-laws, or setting up a playroom/private gym. Additional features include easy access to the garage, carpet free living and plenty of storage areas on every floor. Freshly painted throughout - all you have to do is move in! Prime location that is steps from Lundy's Lane, schools, parks, grocery/shopping, restaurants, and all the best that Niagara has to offer in just minutes. Don't miss your chance and book your showing today! (id:60626)
Royal LePage Terrequity Realty
820 - 100 Harrison Garden Boulevard
Toronto, Ontario
Welcome to luxury living at this sought-after Tridel-built condo in the heart of North York at Yonge & Sheppard! This bright and spacious 887 sq ft unit offers 2 spacious bedrooms and 2 full bathrooms. The primary bedroom includes a private ensuite, walk-in closet, with his & hers closets for ample storage. The second bedroom features a full wall-to-wall mirrored closet, enhancing both space and light. Enjoy 9-foot ceilings and expansive windows that fill the condo with natural light. The open-concept layout includes a full-sized living room and a dedicated dining area perfect for entertaining or relaxing. The modern kitchen features an island, sleek finishes, and plenty of counter space for meal prep. Residents of this high-demand Tridel building enjoy access to an impressive array of amenities: indoor pool, whirlpool, rec center, party room, billiards, party room, guest suites, boardrooms, a movie theatre, and more. Subway shuttle, along with close proximity to major highways, shopping, groceries, and top-rated restaurants, makes urban living easy and connected. Dont miss your chance to own in one of North Yorks most desirable locations, this condo must be seen in person to be truly appreciated! (id:60626)
RE/MAX Paramount Realty
629 - 102 Grovewood Common
Oakville, Ontario
Rare opportunity to live in Bower Condos top floor corner unit, a stunning 2 Bed, 2 Bath nestled in one of Oakville's most sought-after communities. Built by renowned builder Mattamy Homes, this modern unit boasts soaring 10-foot ceilings, a waterfall island, bright & spacious open-concept layout & a private balcony. Step inside & enjoy the seamless blend of comfort & style, with generous living & dining areas, sleek finishes & ample natural light throughout. Whether you're a first-time buyer, downsizer or investor, this condo offers the ideal balance of function & elegance. Location is everything & this residence delivers! Close to Oakville GO, Downtown Oakville & major highway access, you're perfectly connected for work or play. Enjoy being surrounded by top-rated schools, scenic parks, convenient shopping, groceries, hospitals & diverse places of worship all just steps away. Don't miss this rare opportunity to own a stylish, move-in ready condo in one of Oakville's most vibrant & accessible neighborhoods! (id:60626)
Royal LePage Signature Realty
303 545 Foster Avenue
Coquitlam, British Columbia
FOSTER WEST by MOSAIC: Conveniently located in the sought after Coquitlam West, ever growing and desirable Burquitlam area. This two-bedroom, two full bathroom unit features QUARTZ countertops, STAINLESS STEEL appliances with a built-in microwave, laminate floors in the living areas, a built-in WORKSTATION off the dining area, under cabinet lighting, HIGH CEILINGS (9 ft), separated bedrooms, and ample closet space in the primary bedroom. A storage locker and secured parking stall is included, a fitness gym is located within the complex along with well-manicured grounds. Walking distance to the City of Lougheed and Burquitlam Station. Plenty of shopping, restaurants, coffee shops nearby, and right next to Cottonwood Park. (id:60626)
Oakwyn Realty Ltd.
364 Boxbury Drive
Waterloo, Ontario
Nestled in the heart of one of Waterloo's most desirable neighbourhoods, this lovingly maintained 3 bed, 2 bath bungalow is hitting the market for the first time in 53 years! Originally built by the current owners as they awaited the arrival of their first child, this home is filled with warmth, history and pride of ownership. Step inside to find an updated oak kitchen with quartz countertops and built-in cabinetry, perfect for home chefs and entertainers alike. The fully finished basement features a fantastic bar - complete with matching stools! Ideal for hosting friends and family, two separate areas that can be used for either office or gym spaces, additional storage, laundry/mechanical room and a spacious second bathroom. Outside, enjoy the peace and privacy of a fully fenced yard, plus two generously sized sheds for all your seasonal storage needs and let's not forget the large patio of interlock stone suited for family BBQ's or evening parties well lit by the coach lamps. Located unbelievably close to all amenities in the mature and highly sought-after Lexington/Lincoln Village, this home is the perfect blend of comfort, charm and community. After 53 wonderful years, the keys are ready for a new chapter. Will it be yours? Book your private showing today as this fantastic property won't last long! (id:60626)
Royal LePage Wolle Realty
11 - 1040 Elton Way
Whitby, Ontario
Welcome to this stunning 3-bedroom, 3-bathroom approximately 1456 sq ft above ground 3-storey luxury townhouse in the highly desirable Pringle Creek community of Whitby. This bright and modern home offers a spacious open-concept layout with 9-foot ceilings on the main floor, oak staircase, and stylish flooring. The contemporary kitchen features granite countertops, ceramic backsplash, stainless steel appliances, upper cabinetry, and a breakfast bar that comfortably seats four for both entertaining and everyday living. Upstairs, you'll find a convenient laundry area and a private primary suite complete with a 4-piece ensuite and access to your own rooftop terrace an ideal spot to unwind. Freshly paint (May 2025), Brand new flooring in all Bedrooms (May 2025), Completely renovated upper stairs (May 2025). Tankless water heater, Furnace Air conditioning is owned which will be a monthly savings of $140 per month as compared to other units. Property is virtually staged. Direct underground access to your unit makes parking effortless. Located minutes from HWY 401, 407, and 412, and close to Whitby Mall, restaurants, top-rated schools, public transit, the library, and Whitby GO Station, this home offers the perfect blend of luxury, comfort, and convenience. (id:60626)
Housesigma Inc.
5 Wiggens Court
Toronto, Ontario
Great Location! This freehold townhouse backs onto a park and is in a quiet cul-de-sac. Features 3+1 bedrooms with no maintenance fees. Walk out from the living/dining room to the backyard. Close to TTC, schools, supermarket, mall, parks, and more. Home needs some work, but lots of potential! a great chance to make it your own and add value! Property is being sold in as-is condition with no warranties or representations. (id:60626)
Century 21 Innovative Realty Inc.
3507 - 10 Park Lawn Road
Toronto, Ontario
Bright and sophisticated 2-bedroom plus den condo with stunning south-facing lake views. Featuring floor-to-ceiling windows, light oak flooring, and a functional bedroom layout. Modern kitchen includes quartz countertops, stylish backsplash, and full-size appliances, ideal for cooking and entertaining. The primary suite offers ample closet space, spa-like ensuite, and panoramic views. Enjoy outdoor living on the private 136 SQ.FT. balcony overlooking Lake Ontario and the city skyline. Unbeatable location with grocery, LCBO, restaurants, and amenities at your doorstep. Steps to Humber Bay trails and the waterfront. Both Parking and Locker included. This unit offers comfort, style, and convenience. A MUST SEE! (id:60626)
Right At Home Realty
60 Charles Street W Unit# 2908
Kitchener, Ontario
Stunning! Penthouse Luxury! In the Heart of Kitchener! The Scott McGillivray Collection. This one-of-a-kind penthouse is not just a home, it’s a lifestyle.Your dream home awaits! Whether you're looking to downsize in style or live in the center of the city’s energy, this stunning 29th floor penthouse in Charlie West is the epitome of elevated urban living. HIGHLIGHTS YOU'LL LOVE: 10-foot ceilings and floor-to-ceiling windows frame breathtaking panoramic views of the KW skyline. Massive 400 sq. ft. private terrace with composite plank decking, perfect for entertaining or soaking in the sunsets. Beautiful luxury vinyl tile flooring, modern light fixtures, premium hardware, and electronic blinds throughout. Custom stone fireplace and custom closets for added comfort and elegance. CHEF'S KITCHEN: Granite countertops with extended prep space and island seating for three. Stainless steel appliances including a gas stove, wine fridge, and under-cabinet lighting. Stylish hex marble backsplash adds a modern flair. PRIMARY SUITE: Direct walkout to terrace. Elegant 3-piece ensuite. Additional 4-piece bathroom for guests or family. BUILDING AMENITIES: Concierge services, weekend & evening security. Fitness centre, yoga & wellness rooms, and social lounge with catering kitchen. Landscaped terrace, picnic area with Broil King BBQs, and pet run/wash area. EV charging stations, secure bike & vehicle parking, and guest suite for visitors .Direct access to ION LRT, steps to Victoria Park, City Hall, and Google HQ. This penthouse offers luxury, location, and lifestyle, a rare opportunity to own a home in one of Kitchener’s most sought-after urban communities. The Scott McGillivray Collection is a statement in high-end living. Schedule your private showing today! Live above it all, literally. (id:60626)
Peak Realty Ltd.
40 Alabaster Way
Halifax, Nova Scotia
Welcome to 40 Alabaster Way Nature, Comfort, and Convenience in Perfect Harmony! Nestled just steps from the tranquil waters of Colpitt Lake, this stunning family home offers the best of both worlds: serene natural surroundings with easy access to everything you need. Take a leisurely five-minute stroll down your private backyard path to the lake, or enjoy the short 15-minute drive to downtown Halifax and just 10 minutes to the shopping and dining hub of Bayers Lake. Step inside to a bright and spacious foyer that leads into a beautifully designed open-concept living space. The heart of the home is the gleaming white kitchen, featuring an oversized island, elegant quartz countertops, and ample cabinetry perfect for family meals or entertaining. The adjacent living room invites you to relax with a cozy propane fireplace, custom built-in shelving, and integrated speakers for the ultimate entertainment experience. A sunny main-floor office or den offers a versatile space ideal for working from home or keeping kids' toys neatly tucked away. Upstairs, the spacious primary suite features a walk-in closet and a luxurious ensuite complete with a floating tub and separate shower. Two additional generously sized bedrooms, a stylish main bathroom, and a convenient second-floor laundry room round out the upper level. The fully finished basement offers even more living space with a fourth bedroom, an additional full bathroom, a home office or den, and a large rec room perfect for movie nights, playtime, or guests. Step outside to a private backyard oasis, complete with a large deck and peaceful views of the surrounding trees. Located close to top-rated schools, parks, and everyday amenities, this home truly has it all. (id:60626)
Royal LePage Atlantic
2109 13768 100 Avenue
Surrey, British Columbia
Elevate your everyday in this 21st-floor 2 bed, 2 bath home at Park George, where SWEEPING MOUNTAIN VIEWS from TWO PRIVATE BALCONIES combined at 179 SQ FT set the tone for inspired living. SMART-HOME TECH, A/C, AND PREMIUM APPLIANCES bring comfort and ease. Includes one parking stall and storage locker. Live the resort lifestyle with over 100,000 sq ft of world-class amenities: INDOOR POOL, HOT TUB, YOGA ROOM, VIRTUAL CYCLING STUDIO, FITNESS CENTRE, CO-WORKING LOUNGES, OUTDOOR CINEMA, PUTTING GREEN, AND MORE. Entertain in elegant social lounges or relax under the stars. Enjoy 24/7 concierge, EV-READY PARKING, and high-speed Wi-Fi throughout. Steps to SkyTrain, Central City, parks, and top universities-this is a rare blend of luxury, convenience, and urban energy in the heart of Surrey's most connected community. (id:60626)
Exp Realty
307 Ridley Crescent
Southgate, Ontario
Ready to escape city life? Tucked away in peaceful Dundalk sits this beautiful family home waiting for you! As you enter, you'll notice a ton of natural light pouring in through all the large windows. The open concept living and dining area has more than enough room to host all your loved ones. The kitchen is a dream with tasteful modern touches, including upgraded cabinetry & counters, an extended island and a large breakfast area. There's room for everyone with 4 spacious bedrooms, each awaiting your personal touch. The super bright basement features upgraded large windows and a walk-out to the backyard -- the perfect blank canvas for you to finish the way you want. Situated close to everything you need, such as groceries, shops, restaurants and Highway 10, we can't wait for you to see this home for yourself! *** EXTRAS *** 3 years new. Over $70K in upgrades! 9 ft ceiling on main floor, upgraded 8 ft doors, smooth ceiling throughout, oak staircase & more! Ring doorbell combo & Google Nest thermostat included. Heat recovery ventilator & furnace owned. 200 amp service. Bell Fibe internet available. (id:60626)
Century 21 Leading Edge Realty Inc.
307 Ridley Crescent
Dundalk, Ontario
Ready to escape city life? Tucked away in peaceful Dundalk sits this beautiful family home waiting for you! As you enter, you'll notice a ton of natural light pouring in through all the large windows. The open concept living and dining area has more than enough room to host all your loved ones. The kitchen is a dream with tasteful modern touches, including upgraded cabinetry & counters, an extended island and a large breakfast area. There's room for everyone with 4 spacious bedrooms, each awaiting your personal touch. The super bright basement features upgraded large windows and a walk-out to the backyard -- the perfect blank canvas for you to finish the way you want. Situated close to everything you need, such as groceries, shops, restaurants and Highway 10, we can't wait for you to see this home for yourself! *** EXTRAS *** 3 years new. Over $70K in upgrades! 9 ft ceiling on main floor, upgraded 8 ft doors, smooth ceiling throughout, oak staircase & more! Ring doorbell combo & Google Nest thermostat included. Heat recovery ventilator & furnace owned. 200 amp service. Bell Fibe internet available. (id:60626)
Century 21 Leading Edge Realty Inc.
511 - 105 George Street
Toronto, Ontario
In a sea of condos this could be the one for you. Great location and great value for a corner unit with 2 bedrooms, 2 Baths, a 105 sq/ft balcony with bright South/East views & an underground parking space! The entrance foyer showcases a mirrored closet & there is hardwood flooring throughout the unit. The open concept Kitchen has a centre island, quartz counter w/ under mount sink, stainless steel appliances & tile backsplash. Loads of natural light flood the space from the large windows and open balcony. Steps to St. Lawrence Market, shops, transit and all the city has to offer. (id:60626)
Sutton Group Old Mill Realty Inc.
100 19505 68a Avenue
Surrey, British Columbia
Welcome to this spectacular, extra large and ideal location in "Clayton Rise". There is no wasted space and a perfectly laid-out floor plan. There are 2 separate bedrooms, 2 bathrooms and laundry on the upper floor. Stylish & spacious main floor plan including 9' ceilings, laminate floors, beautiful kitchen with granite countertops, stainless steel new appliances, ne W/D, space for a breakfast nook or storage all flowing onto fenced-in patio & garden area. Gated to beautiful green space excellent for kids and pets to play. 2 tandem parking in the garage + visitor parking. The complex offers an outdoor pool, exercise center, sauna, social room for private rentals and children's play areas. Pets welcome. (updated appliances in 2024 including the water heater) (id:60626)
Homelife Advantage Realty (Central Valley) Ltd.
102 501 Cochrane Avenue
Coquitlam, British Columbia
Rarely available 1136 SF unit in prime Burquitlam location! Features new flooring, kitchen countertop, stove, and hood fan. Partially renovated and situated in a fully upgraded building with new rainscreen, windows, doors, and patio. Enjoy a massive 600 SF private deck-perfect for relaxing or entertaining. Just steps to SkyTrain, Save-On-Foods, shops, dining, and everyday essentials. Spacious, stylish, and incredibly convenient! (id:60626)
RE/MAX Crest Realty
#6338 17 St
Rural Leduc County, Alberta
This Beautiful BRAND NEW House on walkout lot backing to pond . Perfect blend of modern design and tranquil living. Featuring 5 spacious bedrooms, including a convenient main-floor bedroom with attached full bath and dual primary suites upstairs, this home ensures comfort and privacy for the entire family. Step inside to be welcomed by soaring ceilings in the formal living room, seamlessly transitioning into an open-concept family room and a chef-inspired kitchen, complete with a functional spice kitchen. Thoughtfully designed with 8-foot doors , Located just minutes from the airport, schools, shopping, and other amenities, Irvine Creek is the ideal setting for your dream family home. 5 bedrooms , 5 bath ,walkout basement backing to pond very rare find . (id:60626)
Maxwell Polaris
56 Mcintosh Crescent
Quinte West, Ontario
Welcome to 56 McIntosh Crescent a stunning, move-in-ready raised bungalow built in 2018. Thoughtfully upgraded and meticulously maintained, this 5-bedroom, 3-bathroom home offers the perfect blend of style, comfort, and functionality. Step inside to an open-concept main floor flooded with natural light. The family room, enhanced by a tray ceiling with pot lights, flows effortlessly into the dining area and chef-inspired kitchen. Featuring terrazzo-quartz countertops, a composite granite double sink, stylish tile backsplash, and premium cabinetry, this kitchen is both beautiful and highly functional. The main-floor primary suite is a true retreat, complete with a spacious custom walk-in closet and a luxurious ensuite showcasing a double vanity with his-and-hers sinks and a sleek stand-up shower. Downstairs, the bright and spacious lower level offers a large rec room, a full bathroom, and three generous bedrooms including one with a walk-in closet, making it ideal for guests or growing families. Step outside to enjoy the deep, fully fenced backyard (2021), featuring a composite deck with three-panel patio doors, a stamped concrete patio, and plenty of room to entertain or relax. The triple-wide concrete driveway and insulated double-car garage provide ample parking and storage. Additional updates include custom living room cabinets (2021), front landscaping (2023), and a new kitchen backsplash (2024).Located in a sought-after neighbourhood close to parks, schools, shopping, CFB Trenton, and Hwy 401, and just a short drive from Sandbanks, Presquile, and North Beach Provincial Parks this is the ideal home for families, professionals, or outdoor enthusiasts alike. Don't miss your chance to make this exceptional property your next home! (id:60626)
RE/MAX Quinte Ltd.
16 Fredrick Avenue
Tiny, Ontario
Family fun awaits at this amazing ranch style bungalow in quiet and popular Woodland Beach. Only a 5 min. walk to the beach, on a quiet street...massive unbelievable lot 78'x228' deep, treed and private. 4 bedrooms and newly updated exterior and roof. Don't miss out on this property everything you need for a cottage or all season home if needed. (id:60626)
RE/MAX West Realty Inc.
184 Maplewood Drive
Essa, Ontario
Welcome to 184 Maplewood. This amazing 2 story is prefect for the growing family. The main floor boasts a large living room, perfect for a sitting room or hosting company. The family room has more than enough space for the whole family to enjoy a movie night. The kitchen has ample cupboard space and dining room has a great set of patio doors to a large deck. Great spot to enjoy the summer. You will love the 2nd floor, which has 2 large bedrooms and a massive primary bedroom with walk-in closet and ensuite. The main floor has a bonus garage entry and the basement is just waiting for your finishing touches. This home has tons of benefits including a front patio, perfect for watching your kids play at the park, which is right across the street. Book your showing quick, because this house won't last long. (id:60626)
Royal LePage First Contact Realty
Uph3 - 410 Queens Quay W
Toronto, Ontario
The Best Views in the City! Discover the pinnacle of waterfront living at Aqua Condominiums with this exquisite Corner Penthouse Unit. Perched atop the prestigious tower, enjoy unparalleled panoramic views of Lake Ontario and Toronto's iconic skyline from every angle. Upon entering, you are greeted by expansive, light-filled spaces highlighted by soaring 10 foot high ceilings and floor-to-ceiling windows framing breathtaking lake vistas. The open floor plan seamlessly integrates a spacious bedroom, a cozy breakfast area boasting serene marina and lake views, and a modern kitchen outfitted with stainless steel appliances. Included in the maintenance fee are all utilities, ensuring hassle-free living. Residents of Aqua Condominiums enjoy access to world-class amenities, including a rooftop sundeck lounge perfect for entertaining against the backdrop of Toronto's horizon, and a state-of-the-art gym. Additional features include dedicated parking, 24-hour concierge service, guest parking, and on-site property management, offering unparalleled convenience and security. Embrace this rare opportunity to own a corner penthouse unit in Aqua Condominiums, where luxury meets lifestyle in Toronto's vibrant waterfront community. Experience urban sophistication and tranquility in one of the city's most coveted locations. Schedule your private viewing of this extraordinary property. (id:60626)
Keller Williams Advantage Realty
Lot 49 To 52 - 0 Glenmore Avenue
Richmond Hill, Ontario
Welcome To Prestigious Lake Wilcox Oak Ridges In Richmond Hill. These Are 4 Lots In A Neighborhood Surrounded By Luxurious Million Dollar Homes. Amazing Opportunity For Builders /Investors / Land Bankers Or Anyone Looking To Own A Piece Of Land In This Prestigious Community. Close To Lake Wilcox, Bayview St, Amenities, Rec Center, Library Etc. Minutes From 404 & 400. (id:60626)
Meta Realty Inc.
187 Coral Keys Villas Ne
Calgary, Alberta
Dare to compare !! Quiet Cul De Sac location, Custom 2-storey split property in a show home condition with over 2,300 sq. ft. of total development. Hardwood floors throughout the whole house. From the main entrance an open living & dining room area, beautiful SW sunny kitchen with a breakfast nook, granite counters, stainless-steel appliances, some smart upgrades to kitchen cabinets drawers for easy use, directly off the kitchen access to the landscaped backyard with good size vinyl tier maintenance-free deck for your family/friends weekend BBQ gathering. Sunken family room with cozy fireplace, main floor laundry room and half bathroom. Second floor big master bedroom with 3-pc ensuite (shower), 2 additional bedrooms and a full bathroom. Basement is developed into 2 parts, one with a large open room that has a partially heated floor, and the second left as a part that could be used as a hobby/workshop or storage area. Newer windows, some kitchen cupboards with a custom made smart shelves, water tank ( 7 years ), garage insulated with a heater. Great location, beautiful family home, lake community, close to schools and shopings, easy access in and out, minutes to McKnight Blvd. and Stoney Trl. (id:60626)
RE/MAX First
318 - 75 Weldrick Road E
Richmond Hill, Ontario
Beautifully Updated 2-Bedroom, 2-Bathroom End Unit Condo Townhome In The Sought-After Observatory Community Of Richmond Hill. Renovated In 2025 With Ceilings, Fresh Paint, Modernized Kitchen And Bathrooms, And Brand-New Lights. Bright, Open-Concept Main Floor Features A Spacious Living/Dining Area With Gas Fireplace, And A Functional Kitchen With In-Suite Laundry. Upstairs Offers Two Generously Sized Bedrooms, Including A Primary With Walk-In Closet And Semi-Ensuite. Enjoy A Private Rooftop Terrace Perfect For Outdoor Dining Or Relaxation. Family & Pet-Friendly Complex With Private Playground. Walking Distance To Great Schools, Hillcrest Mall, T&T, H-Mart, No Frills, Community Centre, Parks, Library, Restaurants, And Public Transit. Easy Access To Hwy 7 & 407. Move-In Ready! (id:60626)
Bay Street Integrity Realty Inc.
299 Parkdale Avenue
Ottawa, Ontario
Location, location! This two-storey home offers an ideal opportunity for future development. Situated on a 33 x 100 ft lot in the ever-popular neighbourhood of Hintonburg, its just steps from the iconic Parkdale Market, Drip Coffee House, Moo Shu Ice Cream, the Ottawa River, public transit, fantastic restaurants, and the Civic Hospital.The main level features a spacious living and dining room combination with hardwood floors and large picture windows. The dining area is accented by an artistic overhead chandelier. A convenient two-piece bathroom includes ceramic flooring and a decorative medicine cabinet. The efficiently designed kitchen boasts a movable centre island with breakfast bar, wood countertop, pot lights, pantry, a second chandelier, warming drawers, a garbage-sorting cupboard, Apple-style cabinetry, and direct access to the side yard. Upstairs you'll find three generously sized bedrooms. The primary bedroom features hardwood floors and a double closet with a stylish barn-style door. The two additional bedrooms also offer hardwood floors and double closets. This property checks all the boxes, prime location, development potential, and income opportunity with a self-contained bachelor auxiliary unit in the backyard, complete with its own kitchen and full bathroom perfect for an in-law suite, ideal for relatives or a teenage retreat which makes this a wonderful investment. Additional highlights include two parking spaces, a landscaped and fenced backyard, and a large wooden deck. Don't miss this exceptional opportunity in todays market! Auxilliary unit bedrooms and bathrooms are included in total room numbers. 2 Hot Water Tanks are owned. (id:60626)
RE/MAX Hallmark Realty Group
2000 Valleyview Drive Unit# 20
Osoyoos, British Columbia
Unbeatable Value in This Luxury 2-Bed/2-Bath Townhome at The Residences! This stunning one-level home offers upscale finishes, tile floors, a cozy gas fireplace, and a chef-inspired kitchen with premium stainless steel appliances and a gas range. The bright, open layout flows to a spacious private deck through dramatic bi-fold doors—complete with an outdoor kitchen, built-in gas fireplace, BBQ hookup, and spectacular views of Osoyoos Lake and the Okanagan Valley. Featuring two generous primary bedrooms with spa-like en-suites, this home is perfect for downsizers, professionals, or as a high-end vacation retreat. Bonus: **no GST or PTT**, making this an unbeatable investment. **Zoned for short-term rentals**, it's also ideal as an income-generating property. Includes a double garage, extra parking, and low-maintenance living in a peaceful, upscale setting. Perched above Sonora Dunes Golf Course and Spirit Ridge Resort, enjoy access to a brand-new clubhouse with a pool, hot tub, and fitness centre, plus optional access to Spirit Ridge’s exclusive amenities including beach access and more. Pet-friendly and move-in ready, this townhome delivers the full Okanagan lifestyle—whether you're relaxing, entertaining, or exploring wine country. Measurements by I.T.S Real Estate Services. (id:60626)
RE/MAX Realty Solutions
4077 Hickson Avenue
Niagara Falls, Ontario
Stunner of a building! This is the perfect property to add to your portfolio OR to begin your new investment portfolio. Building was re-zoned to Residential Mixed (R3-791) in 2007 to recognize the existing tri-plex on the property. RENTS Unit 1 $1150. Unit 2 $1313, Unit 3 $1365. Tenants pay Electricity. Also, please note.. The double garage is not currently being used and so can be available for extra cash income. Coin laundry on site for additional cash income. The LOCATION of this building is a draw for those working in the downtown and tourism industry. Across from the Great Wolf Lodge and park, 7 min drive for Tourism and Casino workers. 10 min drive to Rainbow bridge. Close to highways for those traveling. Please reach out for full financials. Seller is a licensed REALTOR . (id:60626)
RE/MAX Garden City Realty Inc
5670 Glenmore Drive
Edgewater, British Columbia
Private 9+ Acres - Single Family Home in Edgewater, B.C. with amazing views of the valley. Zoned SH-3 the property would make a great horse property or small hobby farm as the hay barn currently being used as RV storage and horse corals could easily be converted back to earlier days. SH-3 allows for Horticulture, Agriculture and a Home-Based Business. There are so many amazing spots for the garden of your dreams for those who have a green thumb. Most of the property is irrigated and has been cleaned of debris and ground fuel for fire protection. The cozy, clean, bright 3 bedroom + 1 bathroom home has new windows letting in tons of light creating a warm, homey feeling and is fitted with a high-quality, long lasting metal roof. With both new windows and doors and being insulated beyond building code requirements, utility costs are very low. A new well pump was recently installed. The wrap-around deck comes complete with gazebo, pergola and sunshades creating a comfortable, peaceful setting to enjoy the abundance of wildlife and birds passing through this secluded, quiet wildlife corridor year-round. There is an above ground pool with a surrounding deck and solar heater keeping it at enjoyable temperatures. The detached shop is a great place for additional parking, storage and is set up with a great workshop with tons of space for those everyday home projects. Walking distance to the K-7 Edgewater Elementary School. There are not too many of these types of properties left. Let this beautifully treed, private oasis be your base for the all-season adventures that Columbia Valley has to offer. (id:60626)
Maxwell Rockies Realty
88 Rose Street
Barrie, Ontario
Welcome to 88 Rose Street, a versatile and well-maintained raised bungalow in one of Barries most convenient and sought-after neighborhoods. This ideal family home offers 3 spacious bedrooms and 1 full bath on the main level, featuring a bright living space, upgraded kitchen, and laundry with a walkout to your large private backyard.The fully finished lower level includes a self-contained in-law suite with a separate entrance, second kitchen, full bathroom, laundry, cozy fireplace, and ample living space perfect for extended family & more. Located just minutes from Royal Victoria Regional Health Centre, Georgian College, Highway 400, Barries downtown, and the stunning waterfront, this home offers both lifestyle and investment value. Features: 3+1 Bedrooms , 2 Full Bathrooms, Separate In-Law Suite with Private Entrance,2 Kitchens & 2 Laundries, Fireplace in Lower Level, Private Backyard with Walkout, Prime Location Close to Schools, Shopping, Transit, & Hospital. Dont miss this opportunity perfect for families, investors, or those looking for multi-generational living! (id:60626)
RE/MAX Right Move
702 9th Avenue
Fernie, British Columbia
This charming 3-bedroom home sits on a full-sized corner lot in Fernie’s desirable Annex neighbourhood—just a short walk to schools, restaurants, parks, trails, and downtown. The spacious, open-concept kitchen and dining area is perfect for hosting family and friends, and opens through patio doors onto a large deck with built-in seating—ideal for enjoying warm summer days. Cozy gas fireplaces in both the kitchen and living room create a warm and welcoming atmosphere year-round. Two generous bedrooms are located on the main floor, each set just off the living room. Upstairs, you'll find a third bedroom and a bright, flexible space perfect for a home office, den, or creative studio. The spacious yard offers tons of potential for further development, gardening, or simply relaxing and taking in the mountain views. A great opportunity to own a lovely home in one of Fernie's most sought-after neighbourhoods! (id:60626)
RE/MAX Elk Valley Realty
43r10709 - Ptlt 23 Con3 Ehs Caledon Pt2
Caledon, Ontario
Exceptional Value for Vacant Land in Caledon on paved road!! Bring your Blueprints, bring your imagination, and bring your dreams to construct your own custom home on a fantastic one acre building lot in north Caledon. Located on a quiet paved country road, minutes to Orangeville and Hockley Valley for all amenities, top-tier fine dining, world class golfing, hiking, skiing, and everything the Headwaters area has to offer for the nature enthusiast boasting the convenience of being close to town. This spectacular building lot measures 147 feet by 296 feet with big sky country views, mature treelined along the northern border, overlooks a rolling hardwood forest backdrop, and surrounded by multi-million-dollar estates. Another huge bonus - natural gas available along Heart Lake Road. Escape to peace and tranquility and build your own custom estate in gorgeous Caledon! (id:60626)
Royal LePage Rcr Realty
1212 24 Nw Nw
Edmonton, Alberta
Welcome to this beautifully maintained 2,272 sq ft home, perfect for families seeking comfort and functionality. The main floor features a convenient bedroom and full washroom, ideal for guests or multi-generational living. Upstairs, you’ll find three generously sized bedrooms and two full washrooms, including a spacious primary suite. With an open-concept living area, ample natural light, and thoughtful design throughout, this home offers the perfect blend of space and convenience. Whether you’re entertaining or enjoying quiet family time, this layout supports your lifestyle. (id:60626)
Venus Realty
24 Spadina Avenue W
Hamilton, Ontario
Solid 2.5 detached brick home situated in great central location.1Bedroom Apt On 3rd Floor $900/month.2 Bedrooms Apt On 2nd Floor $1,400/month.1Bedroom Apt On Main Floor $1,100/month.Bachelor Apt In Basement w/ separate side entrance & 3pc bath Vacant . Breaker Panel 2012.The Property Sold As Is Condition.fenced backyard w/ single car detached garage from private laneway.Single parking spot in the front. Walking distance to bus route, stores & stadium. Close to parks, hospital & all major amenities. **EXTRAS** 4 Fridges ,4 Stoves,1 Mini Dryer In Basement. (id:60626)
Right At Home Realty
111 - 1585 Markham Road
Toronto, Ontario
Beautifully Finished Ground Floor Unit with Prime Exposure This fully finished ground floor unit boasts excellent visibility and exposure to high traffic throughout the day. The seller has made significant investments to enhance the space, including the completion of three rooms, a washroom, a reception area, and more. The property also includes one underground owned parking spot and offers convenient access to Highway 401 and Markham Road. (id:60626)
Century 21 Best Sellers Ltd.

