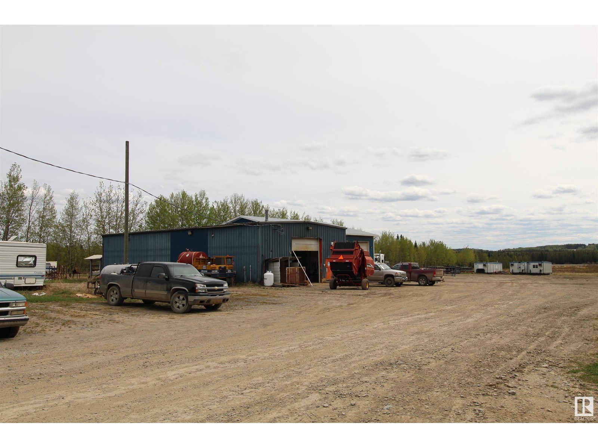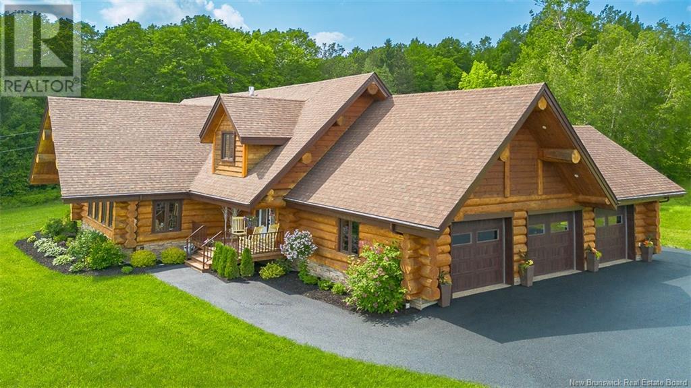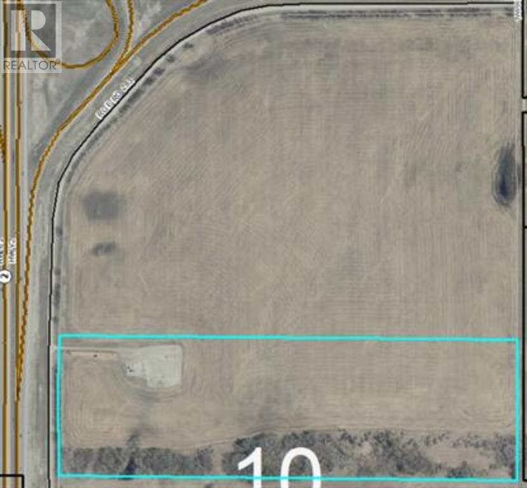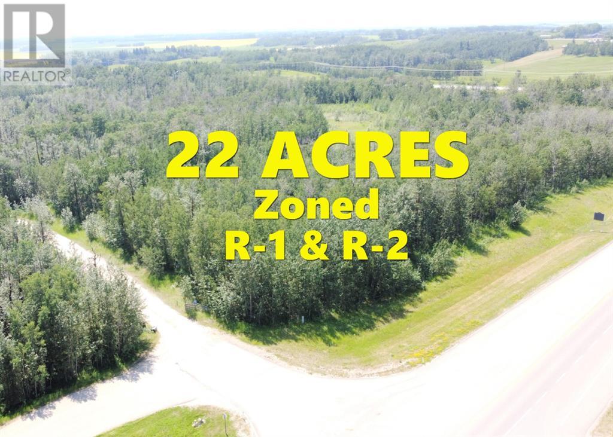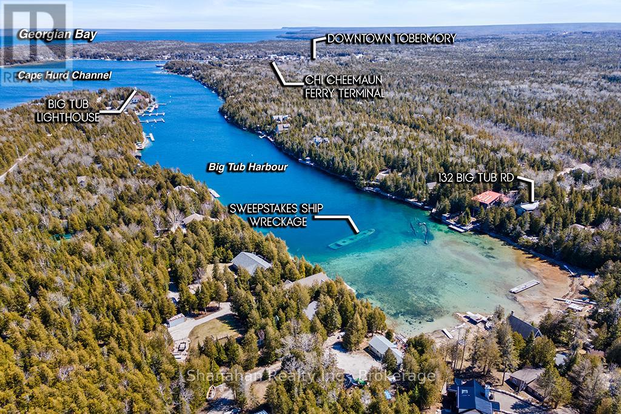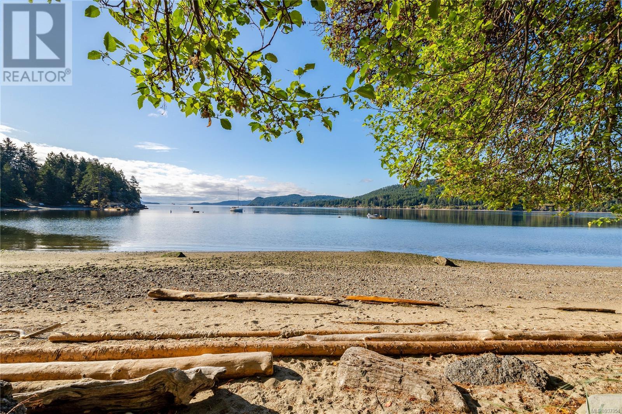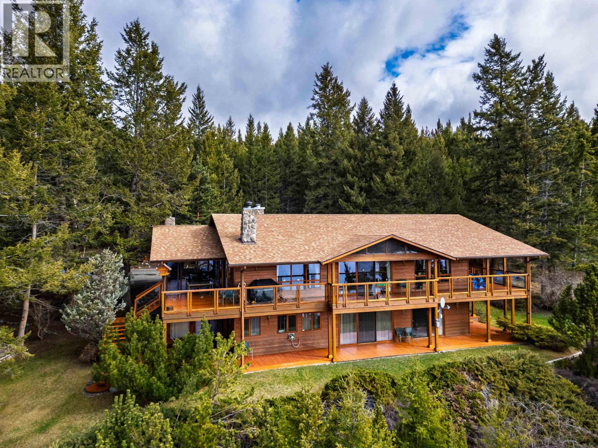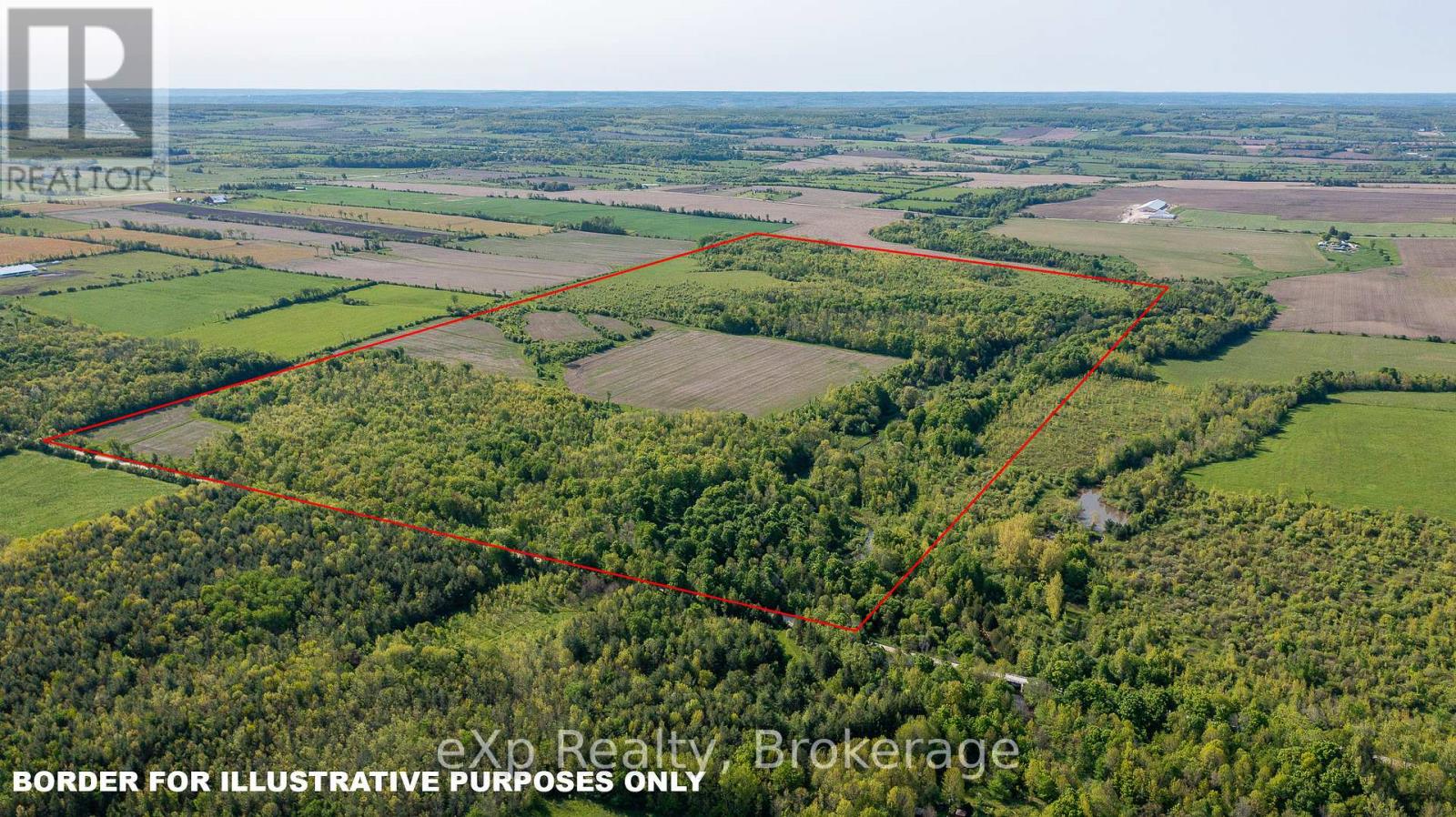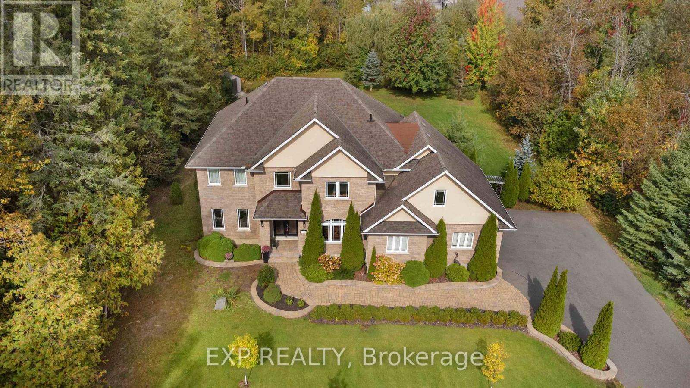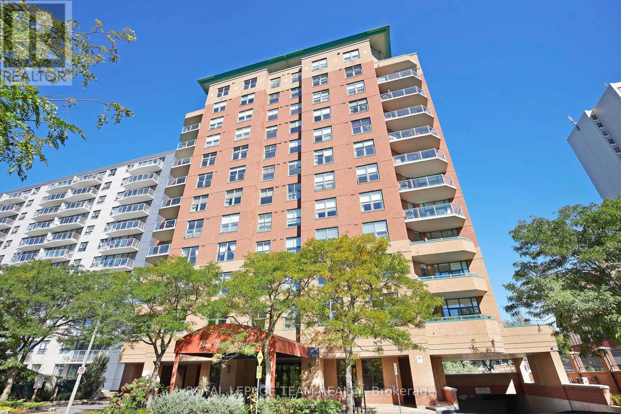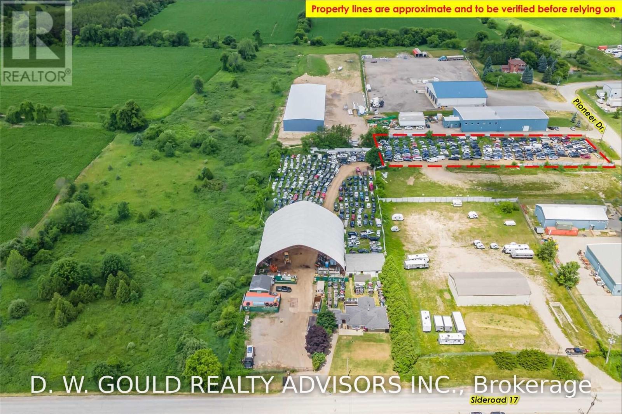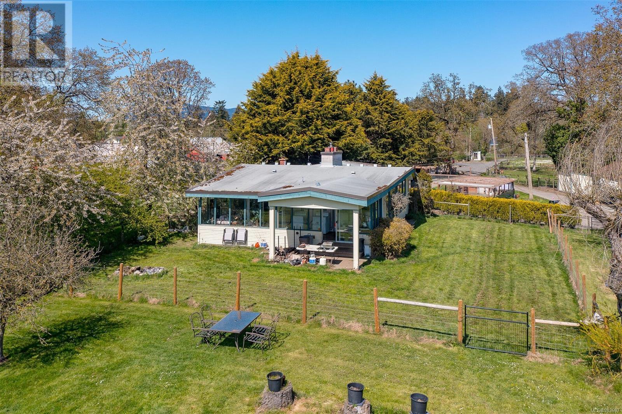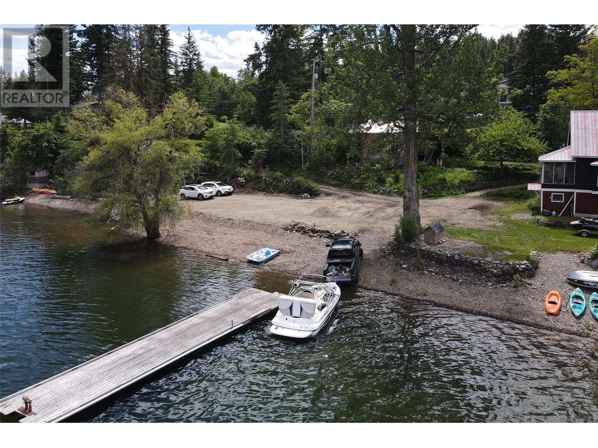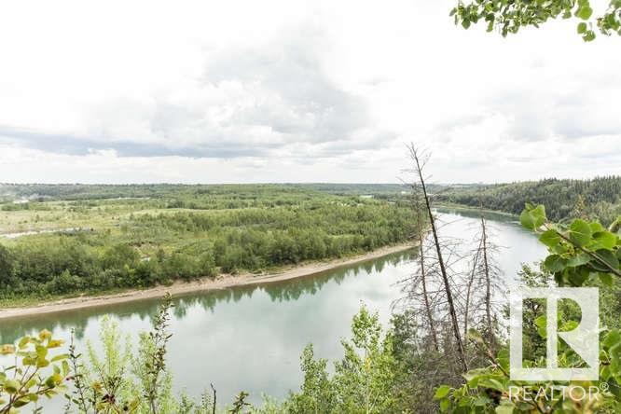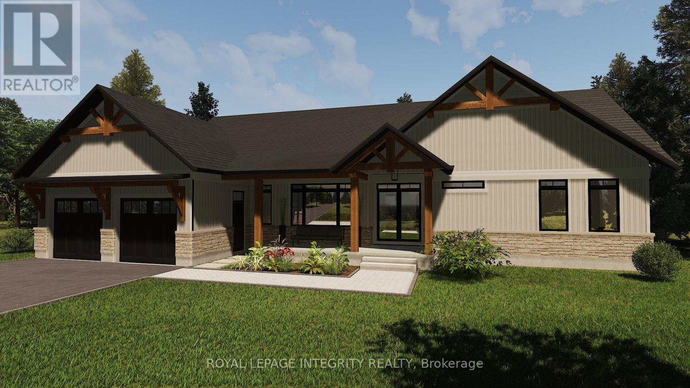7995 Glenwood Dr Nw
Edson, Alberta
Industrial side with 19,900 sqft of buildings on 6.35 acres located in Edson, AB. Around 3.0 miles west of downtown property includes : 80'x120' four bay shops; 40'x80' one bay shop; 60'x80' Com. shop; 30'x50' modular trailer with office space, washroom and lunch room; 20'x40' security side. All buildings are self contained. (id:60626)
RE/MAX Elite
93 Lockhart Mill Road
Jacksonville, New Brunswick
Just 2 minutes from Woodstock and the TCH, this stunning 3.3-acre property offers the perfect blend of rustic charm and luxury living. The custom log home features a massive great room with soaring 22' ceilings and 2 sided propane fireplace, open to a custom chefs kitchen and dining area. A hidden door leads to a butlers pantry, while the main level also includes a spacious mudroom, laundry, and a showstopping primary suite with a handmade copper tub and unique tile shower. Step outside to enjoy two covered porches and a large back deck with a hot tub. Upstairs boasts 3 large bedrooms, full bath, office, den, and a striking catwalk overlooking the main living space. A 3-car fully finished garage with epoxy floor, full basement with overhead door, ducted heat pump, and standby generator complete this one-of-a-kind dream home. (id:60626)
RE/MAX Hartford Realty
# 2 & # 72 # 2 & # 72 Highway N
Rural Rocky View County, Alberta
Excellent opportunity to acquire approximately 42 acres of land fronting on to # 2 highway next to highway # 72 overpass .There is a paved service road coming from Airdrie running parallel with # 2 highway that service the properties on the east side of # 2 highway up to the overpass .This is good solid ground with a gentle slope towards the highway creating good exposure to highway # 2 . There is close to $ 10,000 in revenue attached to this property regarding the crop and gas lease.. There are properties next to this parcel being rezoned for alternate uses at this time . Opportunity knocks. Owner may be willing to discuss terms. (id:60626)
Maxwell Capital Realty
5650 Lakeside Way
Innisfail, Alberta
**Unlock the Potential in the Heart of Innisfail** Prime location meets endless possibilities with this 22-acre parcel of developmental land in the charming town of Innisfail. Nestled directly across from the prestigious Innisfail Golf Course and conveniently situated on Hwy 42 within town limits, this property embodies the essence of *LOCATION, LOCATION, LOCATION!* Zoned R-1 and R-2, the land is ripe with opportunities—whether you're envisioning single-family homes, small acreages, or even commercial ventures (subject to town approval). It’s a canvas waiting for your creative touch. With flexibility for innovative projects, this is your chance to help shape the growing community of Innisfail. Innisfail itself is a vibrant hub brimming with potential. Known for its welcoming atmosphere, strong community spirit, and abundant recreational options—including the golf course, parks, and historical charm—it’s a town where development dreams flourish. With a strategic location close to major highways, Innisfail is poised for growth, making it the perfect place to invest, build, and create. **A Unique Opportunity Awaits** This exceptional property is more than just land—it’s your chance to transform prime real estate into a cornerstone of Innisfail’s bright future. Developers and builders alike can turn their ideas into lasting contributions to the community. (id:60626)
RE/MAX Real Estate Central Alberta
132 Big Tub Road
Northern Bruce Peninsula, Ontario
Welcome home to 132 Big Tub Road in the scenic Harbour town of Tobermory. If you have been searching for your dream cottage or waterfront residence search no further. Located in a highly sought after area at the tip of the Northern Bruce Peninsula, this well appointed , custom designed and built home is a must see to appreciate. Situated on the shores of the Fathom Five Marine Park and in front of Sweepstakes and Grand Rapids shipwrecks of Georgian Bay , you will revel in the dockside views during every season. As you enter walk through the elegant breezeway bridge to the interior door opening up to the main floor Foyer and Great room . Welcomed by plenty of natural light you will appreciate the vaulted , white washed pine ceilings and views of Big Tub Harbour. The spacious main floor also boasts a large bedroom with upper deck access , a walk through closet and luxurious en suite bathroom . Make your way to the lower level via the locally crafted walnut stairs to an open concept kitchen / dining room area and quaint games room bar. The attention to detail in this home continues enhanced by beautiful transom windows above the bedroom doors , the lower level laundry room with outdoor access , the handcrafted bar and the custom built wood chest vanities in the bathrooms. Accented by top designer lighting fixtures in all rooms and Phillips Hue lighting on both floors these upgrades add to the ambience and exquisite detail. #132 and The Big Tub community is only a short walk into the Harbour , sites and amenities of Tobermory. Hike to connect with the Bruce Trail and the National park one way or walk around Big Tub Harbour to stunning lighthouse and Georgian Bay views in the other direction. See this property for yourself and book your showing today . Dont miss the opportunity to embrace the quality of this unique property and lifestyle. (id:60626)
Shanahan Realty Inc.
676555 Centre Road
Mulmur, Ontario
Top 5 Reasons You Will Love This Home: 1) Experience the timeless charm of this Victorian-style farmhouse, a 26-acre retreat in Mulmur's picturesque rolling hills, once spotlighted in Country Homes magazine 2) Spanning over 4,300 square feet, this historic gem features five generously sized bedrooms and three bathrooms, seamlessly combining classic character with modern comforts 3) Thoughtfully designed for multi-generational living, the spacious layout showcases unique heritage details, including an antique sink, barn doors, and original wide-plank flooring 4) The inviting wraparound porch offers the perfect spot to enjoy peaceful morning views, while the wood-burning fireplace creates a warm and cozy haven after a day on the slopes, complemented by a beautiful backyard enveloped by mature trees and complete with a large back deck, ready to be enjoyed throughout the warmer months 5) Adventure awaits with direct access to the Bruce Trail, providing endless opportunities to explore nature in every season, with a short commute to in-town amenities, Shelburne Golf and Country Club, Boyne Valley Provincial Park, and Highway 89 access. 4,344 fin.sq.ft. Age 129. Visit our website for more detailed information. (id:60626)
Faris Team Real Estate Brokerage
498 Marine Trnabt
Mayne Island, British Columbia
Sandy beach, extraordinary views, and park-like trails, is what this 2.18 acre waterfront property is all about! Imagine yourself meandering through your own forest of fir, cedar and arbutus trees, large gnarly rocks as you walk a few minutes down to a beautiful, quiet, sandy beach that is perfect for swimming on hot summer days or beach combing all year long! Head back up the trail and end up on the very private deck of the very rustic cabin with south east views that will take your breath away! Maybe a newly built home is in your plans? This is the perfect spot to get inspired with building ideas. Come Feel the Magic! (id:60626)
RE/MAX Mayne-Pender
-- South Beech-Hwy 34 Street
South Glengarry, Ontario
Approx. 2.88 acre lot just North of the 401 on Highway 34 in the village of Lancaster, located in the heart of the commercial district. This prime lot has exceptional visibility and has been recently rezoned to General Commercial which allows for many uses, including retail, clinics, offices and more. Municipal services are available. It's proximity to Hwy 401 allows for easy accessible to commuters. With high traffic in the area, this property provides plenty of exposure to grow your business. (id:60626)
Exsellence Team Realty Inc.
6342 Northshore Drive
Horse Lake, British Columbia
* PREC - Personal Real Estate Corporation. A unique opportunity with breathtaking views of Horse Lake! This stunning 10-acre property offers approx. 400 ft of water frontage and borders Crown Land for added privacy. Ideal for year-round living, a secondary luxery retreat or a potential B&B. Outdoor highlights include: dock and boathouse, outdoor cooking area, smokehouse, charming chapel, and covered wood storage. Inside, you will have ample living space in this southern exposed rancher with a walk-out basement. The spacious primary suite features lake views, a walk-in closet, and large ensuite. You will also find two self-contained apartments - perfect for guests or income opportunities. The main living area is bright and open, fantastic for entertaining & family gatherings with access to a beautiful wraparound deck. (id:60626)
Exp Realty (100 Mile)
167 Tower Hill Road
Richmond Hill, Ontario
This stunning luxury home is perfectly situated on a premium 58-foot-wide lot in the prestigious Jefferson community. With 3,407 square feet above grade (as per MPAC), it features five spacious bedrooms and four bathrooms, offering exceptional space for growing or multi-generational families. The main floor boasts soaring 9-foot ceilings and a show-stopping custom staircase with wrought iron pickets that enhances the home's elegant charm. Thoughtfully designed for both comfort and entertaining, the main level features a formal dining room with coffered ceilings that seamlessly opens into a bright and refined living area. The newly renovated chef-inspired kitchen (2025) is a true centerpiece, complete with custom cabinetry, quartz countertops, a large marble-topped center island with breakfast bar, and top-of-the-line stainless steel appliances. An extra pantry adds convenience and sophistication. The kitchen flows into a spacious family room highlighted by an elegant European-style gas fireplace and oversized windows that overlook the beautifully landscaped, fully fenced backyard. The outdoor space is a private retreat featuring an interlocking stone patio, ideal for barbecues and gatherings, and a huge deck with wrought iron railings. Upstairs, five generously sized bedrooms provide ample comfort for every family member. The luxurious primary suite includes a walk-in closet and a spa-inspired 5-piece ensuite with a quartz custom vanity, deep soaker tub, and seamless glass shower. The walk-out basement includes a rough-in for future customization, offering tremendous potential. Additional features include beautifully landscaped grounds, a widened stone walkway, and a VanEE ERV system installed in 2019. Located within highly sought-after school zones Richmond Hill High School, St. Theresa of Lisieux Catholic High School, and Alexander Mackenzie High School this home blends timeless elegance with modern practicality. (id:60626)
Harbour Kevin Lin Homes
57 Lazaro Close
Red Deer, Alberta
Step into the epitome of luxury with this extraordinary award winning home located in beautiful Laredo. Meticulously designed and impeccably maintained, this home offers a lifestyle of unparalleled elegance and sophistication. Step into a world of grandeur with a grand foyer, soaring ceilings, expansive windows, and exquisite architectural details that redefine luxury living. A chef's dream awaits with a state-of-the-art kitchen equipped with top-of-the-line appliances, custom cabinetry (including all brand new custom cabinetry in butlers pantry and garage) and a large island for culinary creativity. Bask in natural light and scenic views from your elegant enclosed 3-season sunroom, an inviting space designed to be enjoyed from spring through fall, heated by gas fireplace and radiant heat. Whether savoring morning coffee or hosting afternoon gatherings, this sunroom provides a serene retreat. Expansive and serene, the master bedroom offers a retreat within your home, perfect for relaxation and unwinding after a long day. Enjoy the privacy and comfort of a beautifully appointed ensuite bathroom featuring double vanity, soaking tub, and double custom shower. Step into the walk-in closet of your dreams, meticulously designed to accommodate everything you need. Beyond traditional luxury, this home features a unique "super floor" design with a stunning catwalk, offering a lifestyle of sophistication and elegance and hosts two additional bedrooms, a full bath and a den. Experience the thrill of cinematic entertainment in your private home theatre, outfitted with premium audio-visual technology for movie nights like no other. The bar area seamlessly transitions into a versatile entertainment zone, ideal for a game room setup with pool tables, dart boards, or other gaming options, ensuring endless hours of fun and relaxation. Enjoy the excitement of multiple entertainment options with four strategically placed TV screens, allowing you to watch multiple games, movies, or s hows simultaneously. Ideal for sports enthusiasts and movie buffs alike! Host unforgettable gatherings while enjoying the fresh air and beautiful surroundings, relax by the tranquil ponds, where the soothing sounds of water create a peaceful ambiance perfect for unwinding after a long day. Embrace luxury living with this exceptional property offering extensive landscaping with integrated landscape lighting, retaining walls, ponds, and entertain in style with a fully equipped custom outdoor kitchen featuring a built-in grill, sink, and ample counter space. Additions not to be missed ~ hobby room in basement with built in shelving ~ A/C ~ professionally built retaining wall at front of home ~ Motorized awnings for upper, lower deck as well as outdoor kitchen ~ Lutron Home Automation system - lights, blinds, water sensors and main water shut off ~ LED Roofline lighting ~ Upgraded rubber rock surfaces ~ RO drinking station ~ This property shows 10/10 in all aspects. (id:60626)
Royal LePage Network Realty Corp.
E 1/2 Lt 29-30 Con 4; Sideroad 30
Meaford, Ontario
Incredible 200-Acre Property with Creek Frontage Near Owen Sound! Don't miss this rare opportunity to own 200 acres of scenic, off-the-beaten-path land featuring the picturesque Waterton Creek winding through the property. This diverse landscape offers a mix of cash-cropped farmland, open pasture, and mature woodlands perfect for a variety of uses. Located just minutes from Coffin Ridge and less than 15 minutes to Owen Sound, this property is ideally situated for both convenience and seclusion. A cleared trail off the sideroad leads you through the woods to a serene riverfront spot ideal for picnics, fishing, or simply relaxing in nature. Explore the beautiful mix of hardwood and softwood forest, perfect for hiking or outdoor adventure. With low property taxes of $1430, this land offers exceptional value and potential. Whether you're looking for a long-term investment, a site for your dream off-grid build, or a peaceful weekend getaway, this property checks all the boxes. Additional farm holding potential adds even more versatility to this unique offering. (id:60626)
Exp Realty
6163 Elkwood Drive
Ottawa, Ontario
This exceptional custom-built residence, perfectly situated on a private, tree-lined corner lot, redefines luxurious living with its thoughtful design and elegant finishes. From the moment you step inside, the soaring 18-foot ceilings and grand solid oak staircase create an immediate sense of sophistication and grandeur. The main floor boasts a chef-inspired kitchen featuring sleek quartz countertops, high-end appliances, and a spacious layout that flows effortlessly into the open-concept great room, highlighted by a stunning double-sided fireplaceperfect for cozy evenings and memorable gatherings. The upper level offers four generously sized bedrooms, including a show-stopping primary suite designed as a serene retreat with ample space for relaxation and rejuvenation. The fully finished lower level is an entertainer's dream, showcasing a bright, welcoming recreation area complete with a full bar, ideal for hosting friends and family in style. Outside, the beautifully landscaped backyard and expansive deck provide a peaceful oasis for alfresco dining and outdoor enjoyment, all surrounded by mature trees that enhance privacy and natural beauty. Crafted with meticulous attention to detail, this home combines timeless luxury with everyday comfort, offering an unparalleled lifestyle in a truly special setting. Don't miss your opportunity to make this exquisite property your forever home! (id:60626)
Exp Realty
63 Old Cut Boulevard
Long Point, Ontario
Exceptional Waterfront Property at the End of Old Cut Channel. Seize the rare chance to own a beautifully crafted, one-of-a-kind home nestled at the very end of Old Cut Channel in Long Point. This private oasis offers unmatched tranquility with no neighbours to one side and behind as well as minimal water traffic to ensure ultimate peace. This impressive four-bedroom, 2.5-bath residence showcases an open, airy floor plan centered around a striking double-sided stone fireplace that adds warmth and character. The topmost level features an extraordinary lookout tower, providing panoramic views that extend for miles on clear days—ideal for enjoying sunrises, sunsets, or simply soaking in the scenic surroundings. Throughout the home, you'll find thoughtful upgrades such as balconies attached to three bedrooms, a rejuvenating steam shower, rich hardwood flooring, elegant granite countertops, subtle pot lighting, in-ground sprinklers, and a main-level laundry area for added convenience. The exterior offers a picturesque setting with a long-paved driveway leading to a private boathouse complete with a lift, along with an elevated deck bordered by glass railings—perfect for entertaining or relaxing by the water’s edge. Situated at the end of the cul-de-sac on Old Cut Blvd., this peaceful haven provides a perfect escape from the everyday hustle. Envision the cherished memories your family can create in this exceptional location. Such unique opportunities are rare and highly sought after—schedule your private tour today and see firsthand what makes this property so special. (id:60626)
Progressive Realty Group Inc.
Ph1 - 131 Wurtemburg Street
Ottawa, Ontario
Your next move: inspired riverbank living in a top-of-the-world penthouse residence, where peace, refinement, and sophistication take priority the moment you step inside. From the first glance, you're welcomed by breathtaking 270+degree views that capture the best of Ottawa's beauty and Parliament Hills iconic silhouette, the dynamic city skyline, the shimmering Ottawa River, and the vibrant Gatineau Hills beyond. Whether you're entertaining guests, enjoying quiet mornings, or relaxing at days end, this ever-changing backdrop ensures you'll never tire of the scenery. Inside, a thoughtfully designed open-concept living, dining, and kitchen area sets the stage for stylish living. Maple hardwood flooring, rich cabinetry, high ceilings, recessed lighting, and custom built-ins combine to create an elegant yet comfortable space. A long hall designed as the perfect place to showcase your cherished art pieces, bringing a sense of gallery-like sophistication to daily life. Two spacious bedrooms offer privacy and autonomy, each with its own ensuite bath and generous closet space to ensure complete comfort. The primary suite enjoys its own private terrace, an exclusive retreat with unmatched views. Additional conveniences include a den or home office, in-unit laundry, study, and easy hallway access to all spaces. An expansive balcony invites you to unwind or host gatherings against the dramatic backdrop of the Gatineau Hills, with summer fireworks providing spectacular entertainment. Outdoor enthusiasts will appreciate proximity to Macdonald Gardens Park, riverfront trails, and bike paths. Business and cultural centres are just minutes away, catering to a vibrant urban lifestyle. With two parking spaces, visitor parking, and ample storage, comings and goings are effortless. Seize this rare opportunity for penthouse living at its finest where breathtaking views, inspired design, and unparalleled convenience await. (id:60626)
Royal LePage Team Realty
253058 Highway 817
Rural Wheatland County, Alberta
Revenue opportunities in so many ways. This great investment has it all. 90 acres of hay, Clay pit with approximately 1,000,000 meters of clay, serviced camping spots, heated 40x45 shop with sandblasting bay attached 20x60, fabric shop 27x50, 1120 sqft mobile home and unfinished 2900+sqft home with attached garage. Contact realtor for more information. (id:60626)
Kic Realty
28 Pioneer Drive
Erin, Ontario
1.02 Acre Vacant Industrial Land Located In Erin Industrial Park. Rare Scrap/Recycling Special Zoning Provision. Municipal Water Available. **EXTRAS** Please Review Available Marketing Materials Before Booking A Showing. Please Do Not Walk The Property Without An Appointment. (id:60626)
D. W. Gould Realty Advisors Inc.
1899 John Rd
North Saanich, British Columbia
Here's your chance to own an existing and productive Lavender Farm! This 5+ acre farm has a 2 bed 2 bath Ranch Style house, lavender fields, 5 pens for chickens, birds, goats or your imagination. There's also a garage with attached work shop, a barn with a deck, 2 green houses, 2 septic systems and much more that you just have to see. The farm has supplied lavender to 4 Island distillers to produce award winning Lavender Gin, it has also hosted financially successful goat yoga sessions and would be a great location for weddings, you could do whatever your imagination holds. The 1,900 sq. ft. house has 2 bed 2 baths, a den and an office, 2 natural wood burning fireplaces and a beautiful sunroom. The seller can be on site to answer any questions you may have, make an appointment now. PRICE + GST (id:60626)
Team 3000 Realty Ltd
130 Lansdowne Avenue
Toronto, Ontario
Exceptional Turnkey Four-Plex Fully Renovated. Investor's dream or perfect multi-generational living opportunity! Offers a unique and versatile layout with Huge income potential. Featuring a massive 4-bedroom main level unit, one 3-bedroom upper level loft unit, and two well-designed 2-bedroom basement units. Each unit has been updated and is carpet-free throughout. Caesarstone quartz countertops that elevate the kitchens. The upper 3-bedroom unit is a standout, boasting a bright layout with and a stylish loft space. 200L Water Heater, 3 rear parking spaces. Laundry facilities on Main level. Easy access to transit, shopping, schools, and green space. This is a rare opportunity to own a fully renovated, income-generating property with flexible living options. Financials attached. Don't miss your chance to add this exceptional property to your portfolio. Some photos virtually staged. (id:60626)
RE/MAX West Realty Inc.
40412 271 Range Rd
Rural Lacombe County, Alberta
Opportunity to acquire 14.3 acres of highway commercial development land located at 4;27;40;26;SE Lacombe County, AB (“the Subject Property”). Approximately 1,530 ft of high visibility highway frontage make it perfect for any developer wanting exposure along a busy highway corridor (38,510 AADT). The site is fully serviced with municipal sewer and water along the property line. Highway Commercial zoning allows for a multitude of permitted uses for the property. Fully fenced and graveled site previously used for modular home sales. Easy access from the North and South off of HWY 12 overpass. (id:60626)
Nai Commercial Real Estate Inc
2415 Blind Bay Road
Blind Bay, British Columbia
A Slice of Lakefront History in Blind Bay! Step into a piece of Blind Bay history with this charming 1922 lakefront home, nestled on 0.36 acres of secluded, scenic waterfront. This 3-bedroom home offers the perfect blend of rustic charm and recreational potential. With 445 feet of pristine lakeshore, a private dock, rough, but good sized garage, and shed, you’ll have all the space you need for water activities, gardening, and family fun. Just 800 meters from Bayside Marina & Grill, this property is perfectly located to enjoy the best of Blind Bay’s outdoor lifestyle. Whether you’re looking to refresh the home or build your dream retreat, this is your chance to own a legacy property on one of BC's most beautiful lakes. Bring your vision to life—make this historic lakeside haven yours! (id:60626)
Stonehaus Realty (Kelowna)
4813 Donsdale Dr Nw
Edmonton, Alberta
DREAM STREET! Build your legacy. Imagine the possibilities for a unique estate home on 73 foot frontage on Donsdale Drive. 12,825 SQ FT one four premier lots on the river's edge on Donsdale Drive. No time limit to build, choose your own builder. Some architectural controls apply. The lot will be fully serviced and ready to build. Visualize manicured grounds evocative gardens a sprawling estate that boasts privacy and serenity with spectacular views within the city limits. Mature trees tower over the property offering a park-like setting. Make it your ultimate achievement award...a family legacy. Endless possibilities for a great family estate Prestigious Donsdale Drive on the river is home to some of Edmonton's finest estate homes. Easy access to all amenities. SPECTACULAR! (id:60626)
Century 21 Masters
119 Maplestone Drive
North Grenville, Ontario
Stonewalk Estates welcomes GOHBA Award-winning builder Sunter Homes to complete this highly sought-after community. Offering Craftsman style home with low-pitched roofs, natural materials & exposed beam features for your pride of ownership every time you pull into your driveway. Our Evergreen model (designed by Bell & Associate Architects) offers 1850 sf of main-level living space featuring three spacious bedrooms with large windows and closest, spa-like ensuite, large chef-style kitchen, dining room, and central great room. Guests enter a large foyer with lines of sight to the kitchen, a great room, and large windows to the backyard. Convenient daily entrance into the mudroom with plenty of space for coats, boots, and those large lacrosse or hockey bags. Customization is available with selections of kitchen, flooring, and interior design supported by award-winning designer, Tanya Collins Interior Designs. Ask Team Big Guys to secure your lot and build with Sunter Homes., Flooring: Ceramic, Flooring: Laminate (id:60626)
Royal LePage Integrity Realty
46 3618 150 Street
Surrey, British Columbia
Well appointed location on Viridian's spacious leafy lower road, this well kept Rosemary Heights townhome exudes luxury & the beauty of nature all w/ complete privacy backing onto the nature park along the Nicomeckl River! This 3 bed & 3 bath home is spacious w/ the entry level great room (Kitchen/dining/living space) Primary suite with 5 pcs ensuite, bedroom (office), 2 pcs powder room & laundry. The lower level w/10 ft ceilings - has another bedroom + 3 pcs bath, large multipurpose room & 1000 sf, 5 ft high crawl space for extra storage. Enjoy the covered decks one on each level, both w/ gas f/p backing onto nature. This home offers tranquility w/ the convenience of its prime location - close to restaurants, shopping, top-rated schools, golf & just min to HWY 99! (id:60626)
Oakwyn Realty Ltd.

