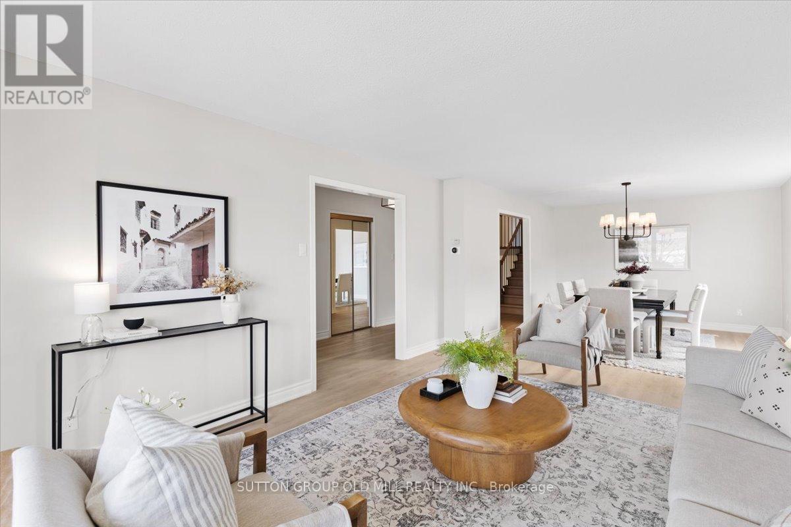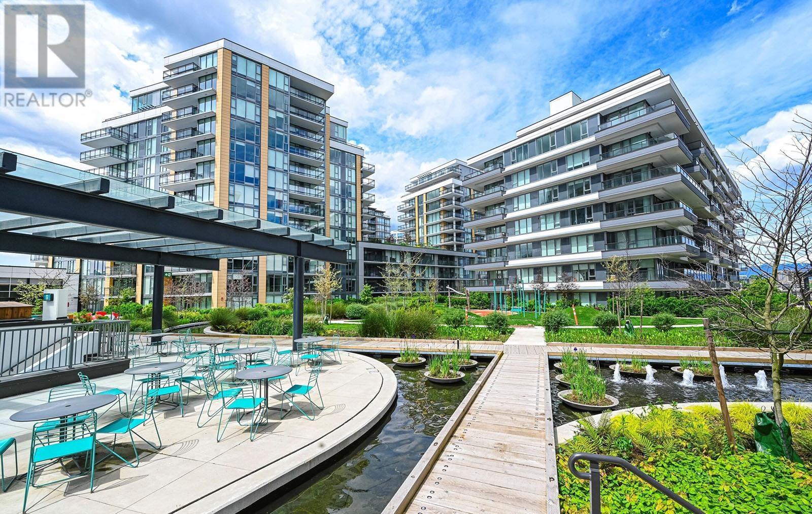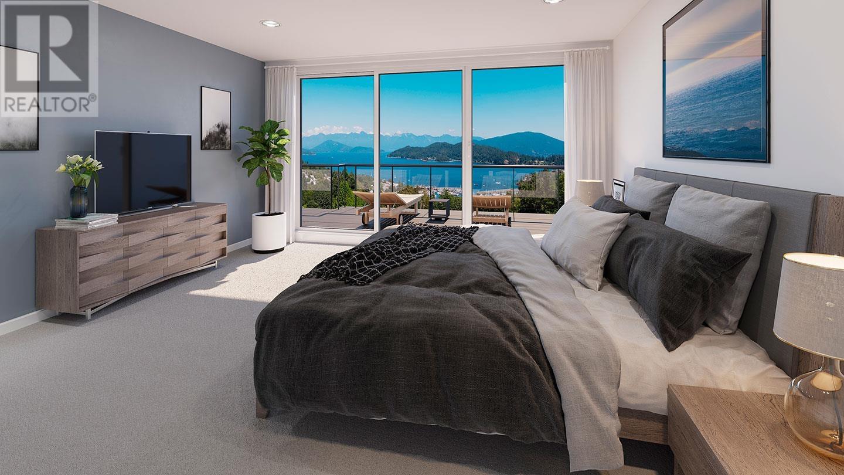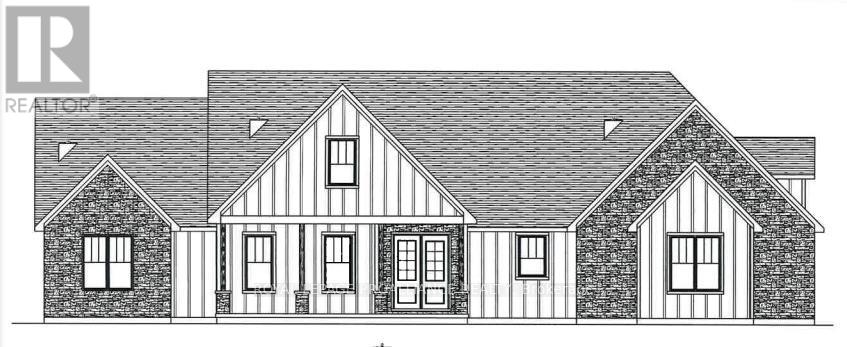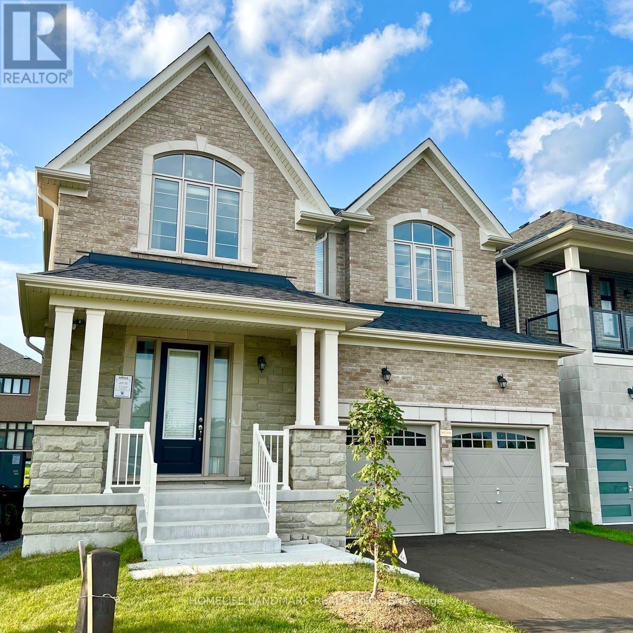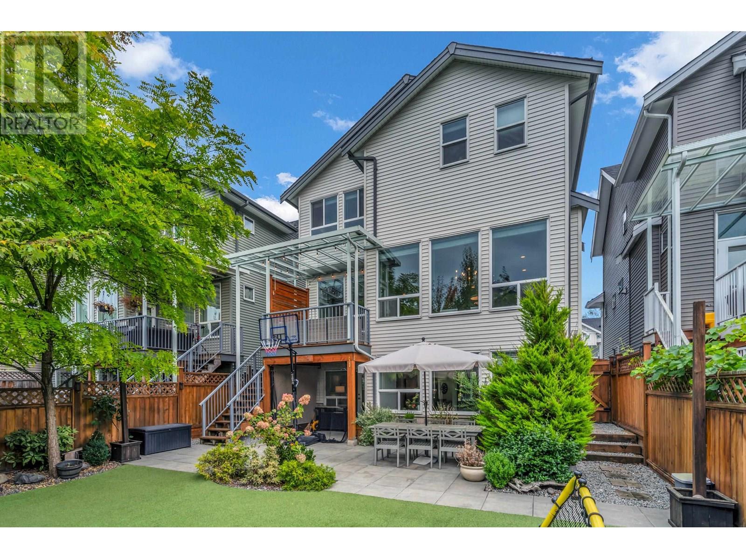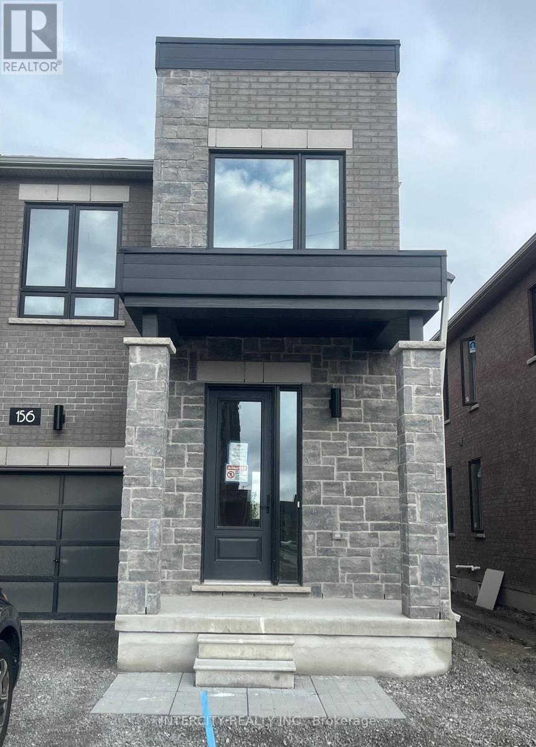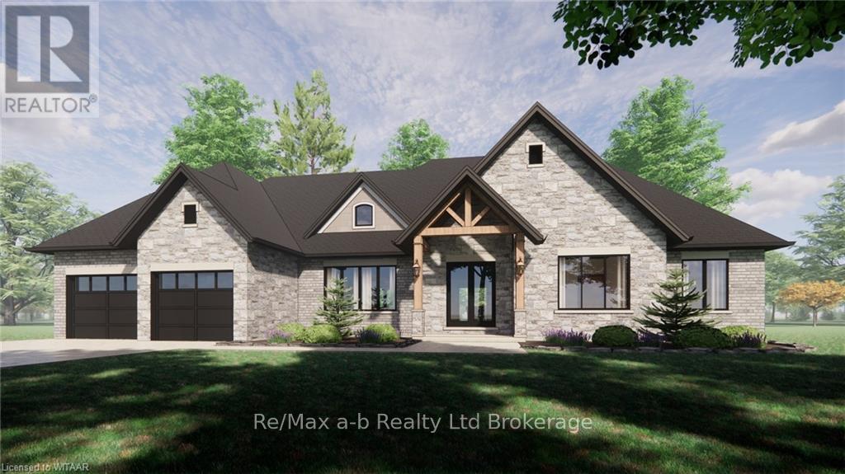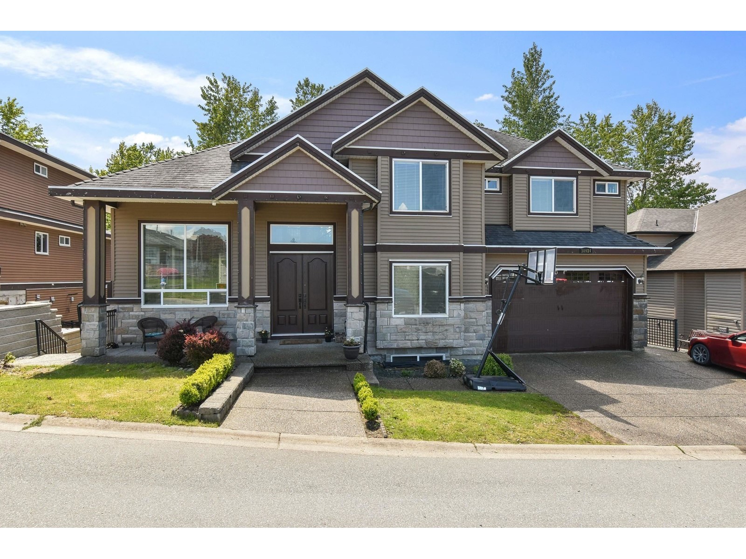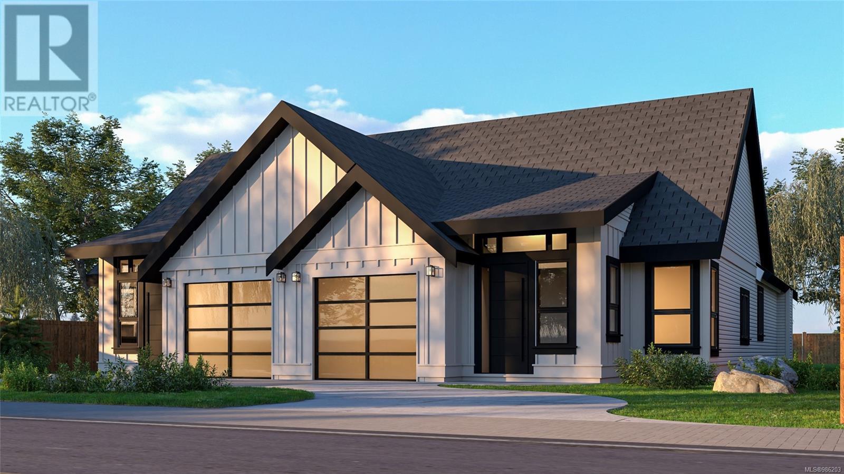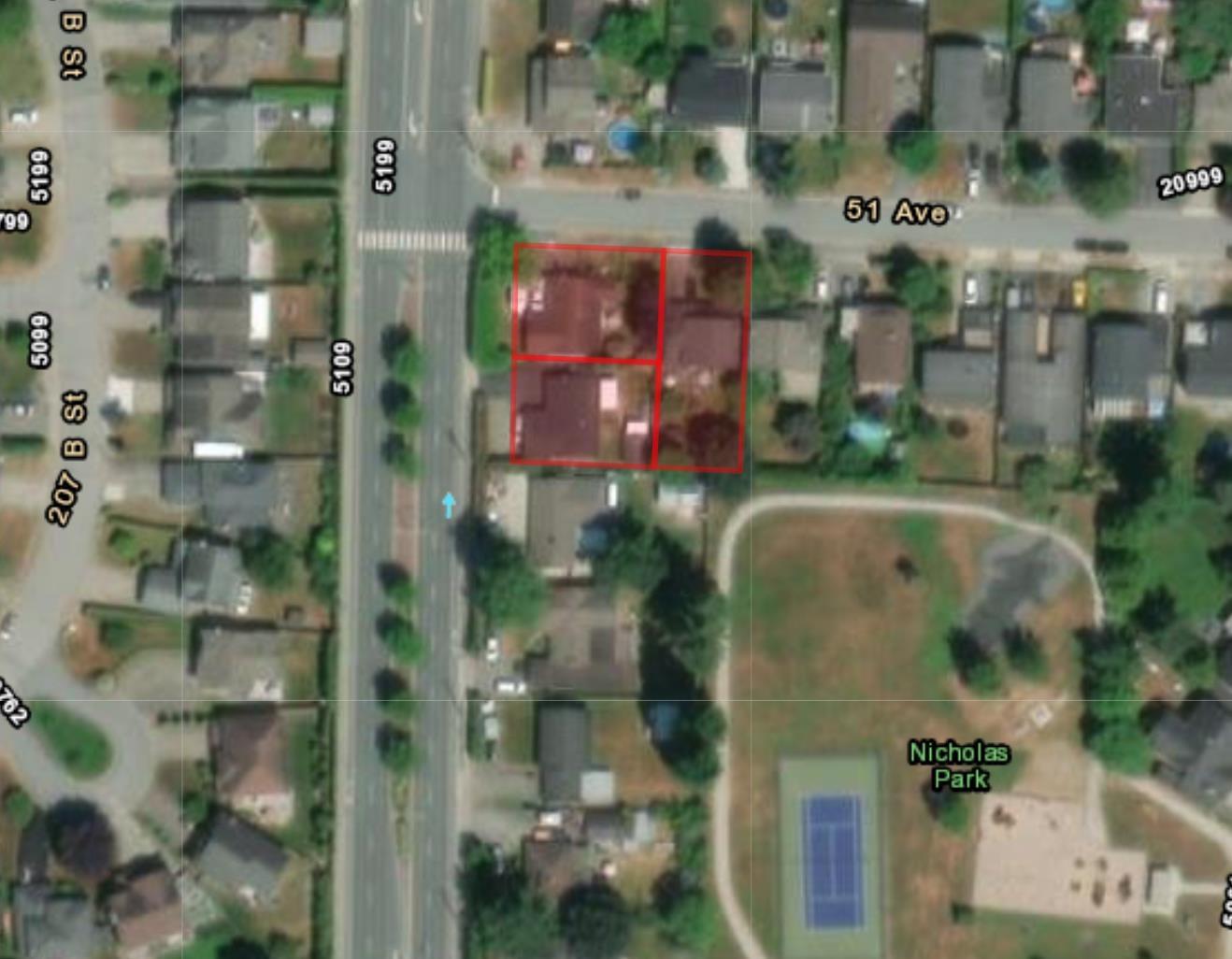240 Campbell St
Tofino, British Columbia
Located in the downtown core of picturesque Tofino, BC this bright and spacious 4 bedroom, 2 bathroom, south-facing rancher offers a functional layout, unparalleled access to all of towns amenities & services, upgrades to maximize energy efficiency and added value such as a 200amp electrical upgrade which includes a new panel. With backyard shrub removal the access could be opened into the adjacent alley. The partially fenced front yard offers a view of Duffin Cove as well, would make an ideal spot for a garden as do the side yards. Currently zoned R2 (Duplex) which would allow for significant income potential if modified from a single family to a duplex without rezoning; being centrally located, it's also ripe for rezoning to commercial being in the commercial core. This property would make a great family home or staff accommodation. Owner occupied and easy to show. Must be toured in person to truly appreciate. Call, email, touchbase for further information and to set up a showing. (id:60626)
RE/MAX Mid-Island Realty (Tfno)
37 Brandy Crescent
Vaughan, Ontario
Rare Opportunity! Large Spacious Home with 3200 sqft inc finished basement! Freshly renovated and beautifully presented, this sun-drenched detached 4-bedroom, 3-bathroom back split home offers a maintenance-free lifestyle of modernness, comfort and convenience in highly sought after Woodbridge Neighbourhood. Substantial investment has been made in upgrades, including a modernized kitchen boasting brand-new, stainless steel appliances, a dishwasher, quartz countertops. Upgrades extend to new flooring, vanities, toilets, sinks, hardware, light fixtures & freshly painted throughout. This house is worry free for years to come! The expansive backyard provides a safe haven for children to play, while the generously sized garage caters to all your DIY and storage requirements. A finished basement, complete with a kitchen and separate entrance, presents the opportunity to establish a basement apartment, with a second lower unfinished basement offering the potential for an additional basement apartment or storage! This rare opportunity to own a modern fully renovated home in such a beautiful, safe, family friendly, and well established neighbourhood is not to be missed! Book a showing today ! (id:60626)
Sutton Group Old Mill Realty Inc.
2912 - 80 John Street
Toronto, Ontario
Bathed in the gentle southeast light that only a high corner suite can claim, Festival Towers Suite 2912 feels less like a condo and more like a private observatory above King West. True floor-to-ceiling glass stretches across both bedrooms, the living-dining expanse, and a 143-square-foot balcony, capturing a spellbinding tableau of the CN Tower, downtown skyline, and a distant shimmer of lake. Inside, 1,249 square feet have been thoughtfully re-imagined for both daily ease and elevated entertaining. The kitchen, redesigned in 2021, balances form and function with crisp white cabinetry, a discreet pantry wall, a stone waterfall island with hidden storage and pop-up power, and a huge dining area ready for everything from early-morning smoothies to multi-course dinner parties. Both bedrooms are exceptionally large and both Bathrooms have been completely renovated with the primary ensuite having in marble-style wall tiles, a sleek new vanity, brushed gold hardware, and immaculate fixtures; the second full bathroom mirrors the same elevated finish in matte black. Life here is effortlessly practical with your own parking space and locker keep city living organized yet the buildings amenity collection turns ordinary days into something closer to resort living: a white-glove 24-hour concierge, hotel-calibre indoor pool with steam and sauna, a fully equipped fitness club, yoga studio, skyline terrace with cabanas and barbecues, private cinema, guest suites, and even exclusive TIFF screenings in the in-house theatre. Michelin-starred restaurants, designer boutiques, transit, the PATH, and the Financial District sit right outside the front door, but Suite 2912 cocoons you above it all, wrapped in sun, sky, and a quiet sense of privilege. To appreciate how naturally the space flows and how the view steals every scene explore the attached 3D Matterport tour, then come experience the sunrise for yourself. (id:60626)
Executive Homes Realty Inc.
2860 Gordon Drive
Kelowna, British Columbia
NEW USE and ZONING change to UC5 for this Colossal Development Opportunity! With PHASE 1 in the OKANAGAN COLLEGE TOA (Transit Oriented Area), PHASES 2 and 3 on a TRANSIT SUPPORTIVE CORRIDOR, this LAND ASSEMBLY offers a total potential of 4.331 acres or 188,658.36 sq ft of land! Each phase is now UC5, allowing 6 storey mixed use. The total Assembly has a combined FAR of 380,017.44 sellable sq ft and up to 474,346.62 sellable sq ft with bonuses up to .5 FAR added. TOTAL LIST PRICE $37,694,225 PLS NOTE: 2860 Gordon Dr is in PHASE 3 and there is the option to purchase PHASE 3 only, up to 1.498 acres or 65,252.88 sq ft. At 1.8 FAR, there is a potential 117,455.18 sellable sq ft and up to 150,081.62 sellable sq ft with bonuses up to .5 FAR added. TOTAL LIST PRICE $12,724,500 Easy walk to buses, college and high schools, beaches, restaurants, shopping, the hospital and more! Flat site, easy to build, with exceptional exposure on Gordon Dr and excellent access off Bouvette St and Lowe Ct. Buyers to do own due diligence on intended use, both municipally and provincially. Some lots not listed (id:60626)
Coldwell Banker Horizon Realty
1002 3280 Corvette Way
Richmond, British Columbia
Location! Location! Location! A rare opportunity to have 3 bed 3 full bath located in The Largest Water Front Community, Viewstar, in the Richmond City. Emphasizing that the property is situated directly on the waterfront, creating a seamless connection between the residence and the sea. Features with high ceiling, air conditioning, engineered hardwood floor, luxury cabinetry with Miele appliances. (id:60626)
Nu Stream Realty Inc.
10579 245b Street
Maple Ridge, British Columbia
Rarely available in Albion!! 12,175 square ft lot, this stunning 4 bedroom, 2 bath renovated rancher has it all. Flooded with natural light, open-concept layout showcases a handcrafted, high-quality kitchen that´s both functional and beautiful perfect for everyday living and entertaining. Step outside to your private oasis: a fully irrigated backyard featuring stamped concrete, a pergola-covered hot tub, and plenty of space for hosting unforgettable summer BBQs. Every detail of this home has been tastefully designed for comfort, style, & easy living. Located in desirable Albion community, this move-in-ready gem is the perfect blend of indoor luxury & outdoor retreat. Steps away from Samuel Robertson Technical, Elementary, hiking trails, sports fields & shopping. (id:60626)
Sutton Group-West Coast Realty (Surrey/120)
9302 464 Eaglecrest Drive
Gibsons, British Columbia
Welcome to Unit 9302 at Eagleview Heights, a rare alternate floor plan in this highly sought-after development. This top-floor, front-row unit offers breathtaking ocean views, even from the primary bedroom! Designed for luxury and comfort, enjoy spacious living, premium finishes, Air Conditioning and two parking stalls. Residents have access to a resort-style amenity building featuring a swimming pool, hot tub, and fitness center. Located in a prime Gibsons location, this is an incredible opportunity to own in one of the Sunshine Coast´s most prestigious communities. Don´t miss out-secure your spot today! (id:60626)
RE/MAX City Realty
2 Berend Court
Quinte West, Ontario
At home in the Hampton: a home offering all the space a family could want. But consider this your place holder, because in Frankford Estates, all home plans can be customized to your heart's desire. This exclusive estate subdivision features fully custom homes on large country lots by Van Huizen Homes. All the features you want in your family home, along with the outdoor space you crave. Frankford is known for its friendly, laid back vibe. Surround yourself in the scenery and enjoy the convenience of small town life, with easy access to larger towns in the Bay of Quinte region. 16 lots range in size from 1.9 acres to 4.7 acres. Rest easy knowing that you're dealing with a reputable local builder for whom top quality finishes come standard. Expect 9 foot ceilings, high end windows, quartz countertops and luxury flooring choices. The builder's Tarion warranty provides another layer of assurance. And while you'll certainly enjoy country living in Frankford Estates, you'll also enjoy natural gas service and the connectivity of Bell FIBE. (id:60626)
Royal LePage Proalliance Realty
12 Carlinds Crescent
Whitchurch-Stouffville, Ontario
Don't Miss Out This Newly Built Property Nestled in Ballantrae Boasts 5 beds, 4 baths and 3300+ sqft with lots of upgrades! 10' Ceiling on Main Floor and 9' Ceiling On 2nd Floor. Cozy Loft On the 2nd Floor Overlooks Green Space Offering Tranquility. First Floor Washroom Upgraded to Full Bath with Frameless Shower Glass. Upgraded Kitchen Countertop and Backsplash. Extra Wide (8.5") Hardwood Flooring. Outside, a spacious backyard offers entertainment space & expansion opportunities. Top-notch amenities, schools, & sports facilities nearby, 10 minutes from downtown Stouffville, it's surrounded by wineries, golf courses, & hiking trails perfect for outdoor enthusiasts. Please Note: photos and video were taken when the home was professionally staged. The property is no longer staged but remains in excellent condition. (id:60626)
Homelife Landmark Realty Inc.
10293 Wynnyk Way
Maple Ridge, British Columbia
Bright, Beautiful, and Spacious! Stunning 4-bed, 4-bath family home with one of the largest manicured backyards in the area perfect for kids and pets! Gourmet kitchen, large island, elegant cabinetry, stainless-steel appliances, flows into cozy family room with striking feature wall and gas fireplace. Versatile flex space with French doors ideal for a home office or formal living room opens to patio. Upstairs master retreat with vaulted ceilings, sitting area, spa-like ensuite, double sinks, two-person shower, and walk-in closet. Fully finished walkout lower level with rec room, bedroom, full bath, and separate entrance with suite potential. Steps from Albion Sports Complex, schools, and amenities, easy access to Lougheed Hwy. Inc built-in vacuum, air conditioning, and more. Call today! (id:60626)
Royal LePage Elite West
22312 132 Avenue
Maple Ridge, British Columbia
RARE FIND! This beautiful 2289sqft RANCHER sits on nearly a HALF ACRE and includes a large DETACHED shop/garage with its own bathroom and 100 amp service! The home is open and BRIGHT and includes 3 generously sized bedrooms and 3 bathrooms! The kitchen has been updated and has STAINLESS STEEL appliances and the home boasts a ductless heat pump system. The yard is well maintained and fully fenced with an outdoor BAR area on the COVERED patio; perfect for entertaining! Located just a short drive into town and close to parks, schools and more. DON'T MISS OUT ON THIS ONE! *some images have been virtually staged* OPEN HOUSE SATURDAY 12-2PM (id:60626)
Stonehaus Realty Corp.
1289 Renfield Drive
Burlington, Ontario
Welcome to a realm of sophisticated design and luxurious comfort, where every detail both aesthetic and mechanical has been meticulously curated for an exceptional living experience. A brand-new roof (2022) crowns the home, while wide-plank hardwood installed the same year flows from the gracious covered porch through a bright, tiled foyer with custom built-ins, guiding you to an inviting living room and a stately dining area beneath an elegant tray ceiling. Just off the foyer, a versatile main-floor office provides the perfect quiet workspace or reading retreat. The spectacular open-concept gourmet kitchen, remodeled in 2022, dazzles with sleek high-gloss cabinetry, quartz waterfall counters and backsplash, pot lights, and premium stainless-steel appliances: a gas stove, a French-door fridge (2024), and a whisper-quiet dishwasher (2024). Sliding doors create a seamless connection to the stunning backyard. Nearby, the breathtaking family room soars an impressive 18 feet, its expansive windows flooding the space with natural light and a floor-to-ceiling stone fireplace adding cozy grandeur. A striking glass-panel staircase and landing lead to serene bedrooms and a spa-style bath with a relaxing corner tub, while a 2023 laundry pair enhances everyday convenience. Step outside to your private resort: a two-tier stone deck framed by dramatic landscaping boulders, manicured gardens, and a sparkling inground pool with a new liner (2022) and enchanting evening lighting ideal for lavish entertaining or tranquil repose. An unfinished lower level offers boundless potential. Practical upgrades include central A/C (2021) and a rented water heater (~$40 / month). Perfectly positioned in a sought-after urban enclave close to beautiful parks, premier golf, upscale malls, top-rated schools, and efficient transit, this exceptional residence delivers refined living with every modern convenience in place. (69142063) (id:60626)
Trilliumwest Real Estate
1289 Renfield Drive
Burlington, Ontario
Welcome to a realm of sophisticated design and luxurious comfort, where every detail—both aesthetic and mechanical—has been meticulously curated for an exceptional living experience. A brand-new roof (2022) crowns the home, while wide-plank hardwood installed the same year flows from the gracious covered porch through a bright, tiled foyer with custom built-ins, guiding you to an inviting living room and a stately dining area beneath an elegant tray ceiling. Just off the foyer, a versatile main-floor office provides the perfect quiet workspace or reading retreat. The spectacular open-concept gourmet kitchen, remodelled in 2022, dazzles with sleek high-gloss cabinetry, quartz waterfall counters and backsplash, pot lights, and premium stainless-steel appliances: a gas stove, a French-door fridge (2024), and a whisper-quiet dishwasher (2024). Sliding doors create a seamless connection to the stunning backyard. Nearby, the breathtaking family room soars an impressive 18 feet, its expansive windows flooding the space with natural light and a floor-to-ceiling stone fireplace adding cozy grandeur. A striking glass-panel staircase and landing lead to serene bedrooms and a spa-style bath with a relaxing corner tub, while a 2023 laundry pair enhances everyday convenience. Step outside to your private resort: a two-tier stone deck framed by dramatic landscaping boulders, manicured gardens, and a sparkling inground pool with a new liner (2022) and enchanting evening lighting—ideal for lavish entertaining or tranquil repose. An unfinished lower level offers boundless potential. Practical upgrades include central A/C (2021) and a rented water heater (~$40 / month). Perfectly positioned in a sought-after urban enclave close to beautiful parks, premier golf, upscale malls, top-rated schools, and efficient transit, this exceptional residence delivers refined living with every modern convenience in place. (69142063) (id:60626)
Trilliumwest Real Estate Brokerage
Lot 16 Country Place
Kawartha Lakes, Ontario
If you're looking to build a home tailored to you exact tastes, The Horizon in Bethany Village is the perfect opportunity. Built by Alair Homes, this highly customizable one-story home offers 3 bedrooms, 2 bathrooms, and 2,025 sq ft of flexible living space. The open-concept design seamlessly connects the kitchen. dining, and great room, with expansive windows bringing in natural light throughout. The split-bedroom layout provides privacy, with a spacious primary suite featuring a spa-like bath. Bedrooms 2 and 3 share a bath on the opposite side of the home. In addition to the base design, The Horizon offers numerous customization options, including a bonus room above the garage and the possibility of a lower level, allowing you to create additional living space or a completely unique layout. Whether you're looking for extra storage, a home office, or a larger living area, the possibilities are endless. Build a home that fits your lifestyle and preferences in the desirable Bethany Village with the expertise and quality craftsmanship of Alair Homes. **EXTRAS** The build is highly customizable which may change the features based upon a Purchaser's preferences. Approximate build time between 8 to 10 months. Taxes not yet assessed due to new build. (id:60626)
Century 21 United Realty Inc.
156 Mumbai Drive
Markham, Ontario
Welcome to this freehold luxury traditional 2-storey townhome. Built by a reputable builder Remington Group. Spacious Iris End Units 1,933 Sq. Ft. as per builder's plans. Many extra side windows provide a lot of natural light. 9' ceilings on main and second floors. Granite counters in kitchen and washrooms. Hardwood on ground floor. Extra height kitchen cabinets plus kitchen island. Freestanding tub in primary ensuite. This subdivision is next to Aaniin Community Centre, schools, major highways, transit routes, 2,000 km Nature Trails, golf clubs. Flexible closing available (30, 60, 90 days). **EXTRAS** Forced Air High Efficiency Gas Furnace with Electronic Ignition and Heat Recovery Ventilation Unit. (id:60626)
Intercity Realty Inc.
836 Quantra Crescent
Newmarket, Ontario
Welcome to prestigious Stonehaven, where tree-lined streets and elegant cast iron lamps set the tone for this beautifully maintained executive bungalow. Freshly painted and filled with natural light, this 3+1 bedroom, 3 bath home blends timeless charm with modern comfort. A spacious foyer leads to formal living and dining areas, perfect for entertaining. The large eat-in kitchen opens to a private deck overlooking a landscaped yard and mature trees ideal for morning coffee or evening gatherings. The cozy main floor family room is the heart of the home, perfect for relaxed everyday living. The serene primary suite features a walk-in closet and a spa-like ensuite with a soaker tub. Two additional bedrooms, a main floor laundry with garage access, and a double car garage complete the main level. The fully finished walk-out basement adds incredible versatility, with a second kitchen, fourth bedroom, rec room, home office, workshop, gym, and plenty of storage ideal for in-laws or multi-generational living. Recent upgrades include: freshly painted main floor (2025), new shingles (2023), all windows replaced, and a high-efficiency furnace (2014).Enjoy nearby parks, trails, and top schools, with easy access to St. Andrews Golf Club, Magna Centre, Fairy Lake, and the shops and restaurants of historic Main Street. Minutes to Southlake Hospital, public transit, GO Transit, and Hwy 404 for a quick commute. This is executive living at its best in one of Newmarket's most desirable neighborhoods. (id:60626)
RE/MAX Hallmark York Group Realty Ltd.
29 Meadowlands Drive
Norwich, Ontario
Discover the epitome of modern living at 29 Meadowlands Drive at THE WOODLANDS home in the picturesque town of Otterville. This to-be-built home by Everest Estate promises to be a stunning addition to this charming community. Spanning 2,375 finished square feet, this thoughtfully designed residence features 3 spacious bedrooms and 3 bathrooms, offering both comfort and style for you and your family. Designed with meticulous attention to detail, this home will showcase the superior craftsmanship and high-end finishes that Everest Estate is known for. From the expansive, open-concept living spaces to the tranquil bedrooms, every element of this home will be tailored to enhance your living experience. The layout ensures a seamless flow from room to room, perfect for both everyday living and entertaining with room and opportunity to build a detached shop/garage, paved driveway and in ground irrigation. NOTE: Fully renovated home on adjacent farm available for use by buyers on an interm basis while building a home!! (id:60626)
RE/MAX A-B Realty Ltd Brokerage
30914 Upper Maclure Road
Abbotsford, British Columbia
Custom built 7 bedroom & 5 baths home in desirable neighbourhood. View from the back deck, home features, gas fireplaces, air conditioning, over 4200 square feet, 2 bedroom suite plus bachelor suite. Allow time for showings. (id:60626)
RE/MAX City Realty
269 Ridge Drive
Milton, Ontario
Welcome to 269 Ridge Drive, a completely renovated side split on one of Old Milton's most desirable, low-turnover streets with walking distance to downtown Milton. Sitting on an oversized 61x135 ft lot, this 4+2 bedroom, 3-bathroom home has been upgraded inside and out. The exterior features brand-new windows, siding, eavestroughs, soffits, and stylish new garage and front doors, no detail overlooked. Inside, enjoy a custom European kitchen with quartz countertops, stainless steel appliances, a 6-ft island, and cozy coffee nook. Two separate living rooms offer flexibility for entertaining, relaxing, or play. A sunny lower-level bedroom retreat adds even more functional space. Two walkouts lead to a multi-level deck and a private backyard full of potential. An attached garage with interior access adds daily convenience. This move-in ready home blends thoughtful design with high-end finishes a rare find in one of Milton's most established neighbourhoods. (id:60626)
Century 21 Percy Fulton Ltd.
11603 Saskatchewan Dr Nw
Edmonton, Alberta
Investor Alert! Completely renovated 2-storey home with stunning curb appeal and unbeatable location on Saskatchewan Drive and near the University of Alberta. This rare property offers 3 fully self-contained living spaces—basement, main, and upper level—each with its own modern kitchen, laundry, and private entrance. With 5 bedrooms on the upper and basement levels and 4 on the main, it’s perfect for maximizing rental income or housing multiple tenants. Enjoy strong demand from students and professionals alike, thanks to close proximity to campus, public transit, and downtown. The home features contemporary finishes throughout and sits on a beautiful tree-lined street with river valley views. A double detached garage adds extra value and rental potential. Whether you’re house hacking, building your portfolio, or seeking a turn-key income property, this one delivers. High-demand location + flexible layout = smart investment! (id:60626)
Century 21 All Stars Realty Ltd
174 Silverstone Drive
Toronto, Ontario
Perfect for Families or Savvy Investors Turnkey Detached Gem!Welcome to your next home or investment! This spacious, detached property offers the perfect blend of modern upgrades, family-friendly living, and income potential, all on a generous lot with tons of parking.Situated just steps from all levels of schools from junior to university and within walking distance to parks, transit (TTC, Finch West LRT), and everyday essentials like grocery stores and clinics. Quick access to major highways, including Hwy 407, makes commuting a breeze.Enjoy a large side yard and backyard, perfect for entertaining, relaxing, or letting the kids play. A brand-new fence offers added privacy and security, complemented by a state-of-the-art Lorex camera system.Over $100,000 in recent upgrades! The main floor features a stylish quartz kitchen, new flooring, refreshed bathroom, and upgraded windows throughout. Bright living and family rooms provide the ideal space to unwind or host guests. A main-floor den offers flexible use as a home office, extra bedroom, or pantry.A fully furnished 2-bedroom basement apartment with private side entrance, full kitchen, bathroom, laundry, and spacious layout perfect for rental income or multi-generational living.This move-in ready home checks all the boxes modern living, unbeatable location, and serious potential. Don't miss out! (id:60626)
Century 21 Skylark Real Estate Ltd.
2282 Amherst Ave
Sidney, British Columbia
This brand new 3-bed, 2-bath rancher offers the perfect blend of traditional charm and modern design. Featuring a spacious open-concept layout, vaulted ceilings, and oversized windows, the home is filled with natural light and a sense of airiness. The gourmet kitchen is a standout, with shaker cabinetry, soft-close doors, premium gas range, and a large island – perfect for both cooking and entertaining. The primary suite boasts a luxurious 5-piece ensuite and walk-in closet. Additional highlights include a natural gas fireplace, wide-plank hardwood floors, and energy-efficient heat pump with A/C. Outdoors, enjoy a low-maintenance yard with a beautiful patio, 6-foot cedar fencing, irrigation, and gas hookup for BBQ. The property also features a single-car garage and heated crawl space. Located in a highly sought-after neighborhood, just steps to beaches, shops, restaurants, and transit, with BC Ferries and the airport a short drive away. An incredible opportunity for a brand new home! (id:60626)
Macdonald Realty Ltd. (Sid)
5098 208 Street
Langley, British Columbia
3 lot land assembly for future Townhouse site. Neighbouring lots are already approved for Townhomes, and will be soon underway with construction. Great opportunity here near future skytrain. Don't miss it. (id:60626)
Oakwyn Realty Ltd.
125 Elk Valley Crescent
Rural Rocky View County, Alberta
Privacy nestled among the trees at the end of a quiet cul-de-sac, this well maintained 2-acre property in Elk Valley Estates offers the ultimate country living experience. With a spacious main home, newly completed legal 1-bed/1-bath suite, a spectacular two-storey heated workshop & garage, this property truly has it all. Step inside this home and you’re greeted by a generous foyer with French doors leading to a family room with vaulted ceilings and a cozy wood-burning stove. The large kitchen is a chef’s dream, with updated stainless steel appliances, ample cabinetry and counter space, built-in storage, and a convenient eating bar. Adjacent is a bright dining area & living room with a 2nd wood-burning fireplace, soaring ceilings, and direct access to the expansive rear deck—perfect for BBQs or relaxing in the peaceful outdoor oasis. A four-season sunroom provides more living space and makes a great flex room, with its own patio door leading to a covered deck.. Main level includes two generous bedrooms, full bathroom with separate tub & shower, hallway built-ins for storage & a laundry room (washer & dryer included). The oversized attached, double garage is bright and functional, featuring a workshop area and Calcana radiant tube heating. Upstairs, the private primary suite is a true retreat with serene views, updated walk-in closet with custom organizers & beautifully renovated en-suite showcasing a large, spa-style shower. Also, a quiet sitting area, a dedicated office or study nook & more storage. The lower level is fully renovated with a spacious family room/flex area, a stylish half-bath with barn door, new vinyl plank flooring and carpet updated & storage space. Best of all, the bright, walk-up legal suite, just completed. With a private entrance, one spacious bedroom, full bathroom, sleek kitchen with quartz counters, in-suite laundry, and a spacious living area. Ideal for guests, extended family, or a mortgage-helper. The show-stopping two-storey workshop and garage—a dream space for hobbyists, car enthusiasts, or small business owners. This fully heated structure (in-floor heating on both levels) accommodates up to four vehicles, plus a lower shop area perfect for toys, tools, and equipment. All garage doors are premium Roll-A-Door models, offering a high-end look, durability & security. Other features:: Leaf Filter Gutter protection, Garburator, Schlage Encode Door lock, Garden areas with Perennials, Rinnai Gas Direct Wall Furnace in Sunroom & in-floor heating, IBC SL20-115 Boiler heats house, 60 gallon in direct hot water heater for house and hot water recirculating pump to ensure quick hot water delivery. Suite also has boiler and radiators and a heated towel bar. Air circulation in suite by a heat recovery ventilator, well pump with constant pressure system. Shop heated by Lochinvar WBN081 boiler and in-floor heating on both levels. Natural gas connection & wiring for a back up generator at the rear of shop. (id:60626)
Seller Direct Real Estate


