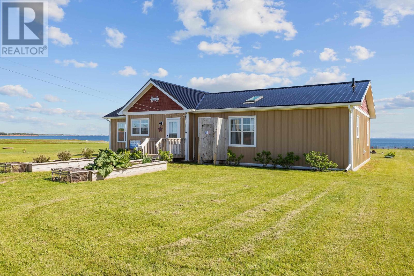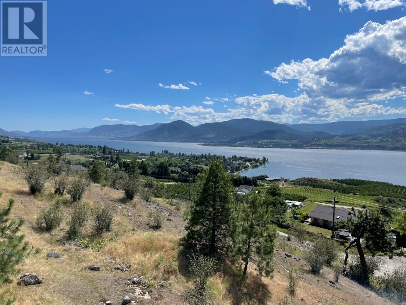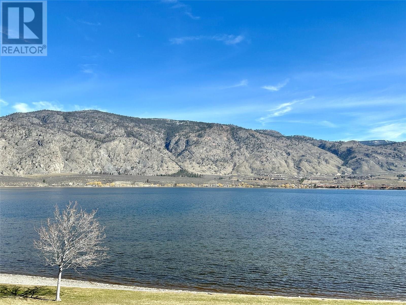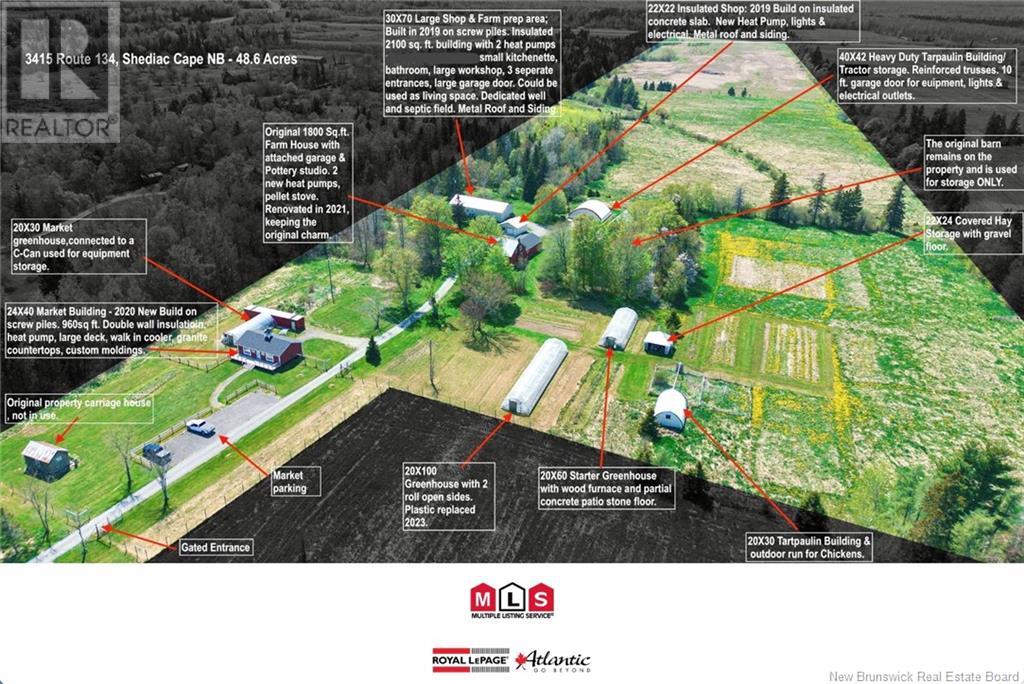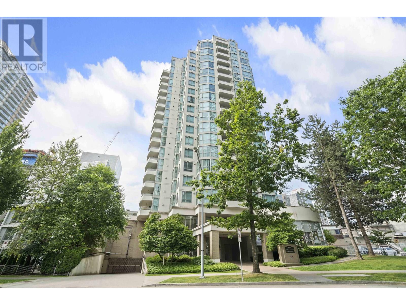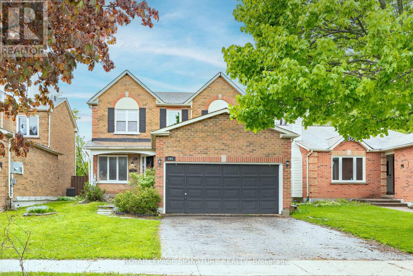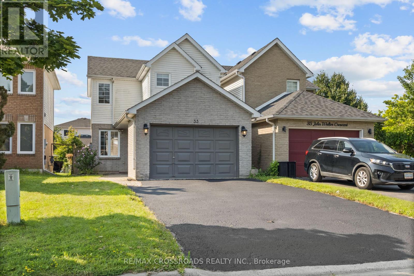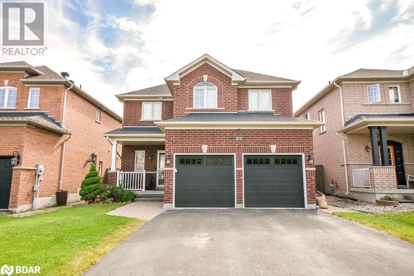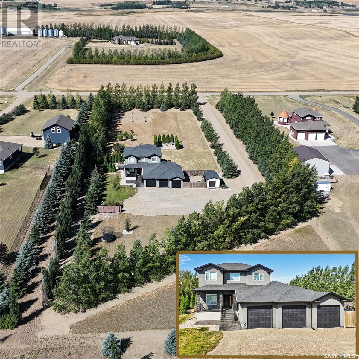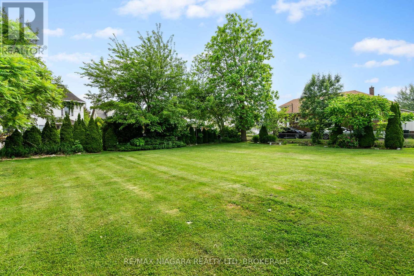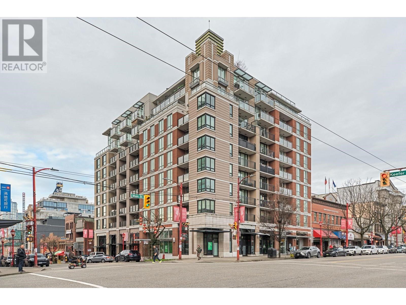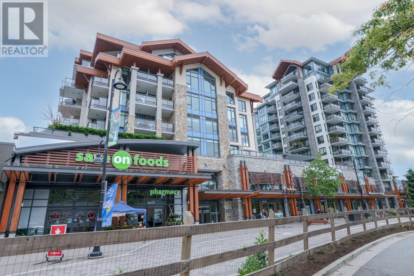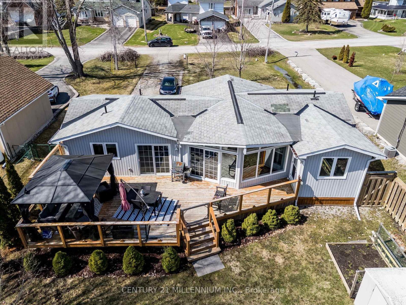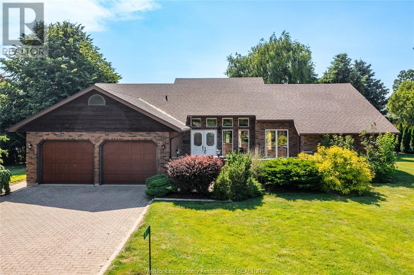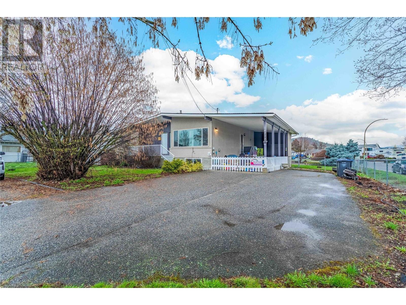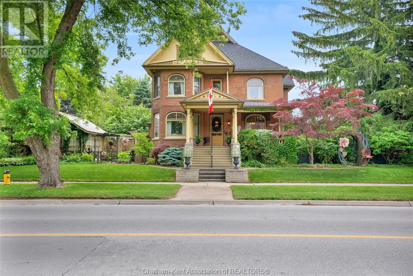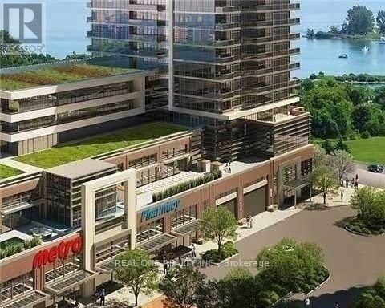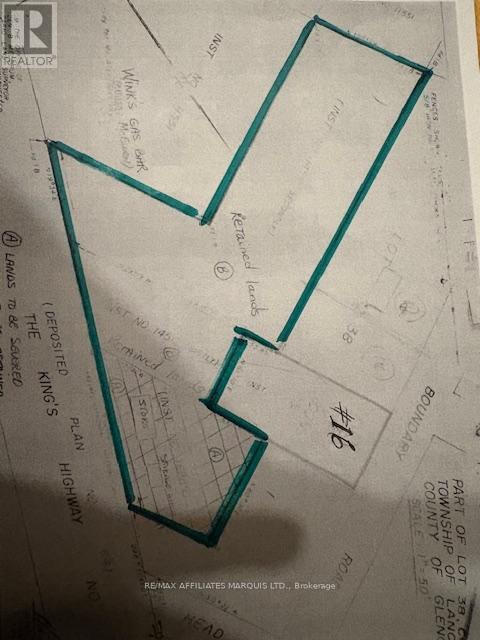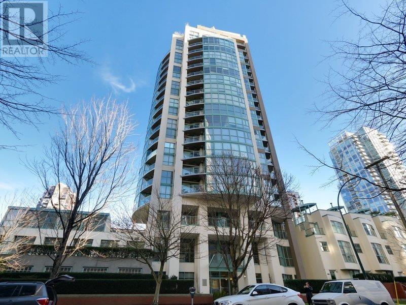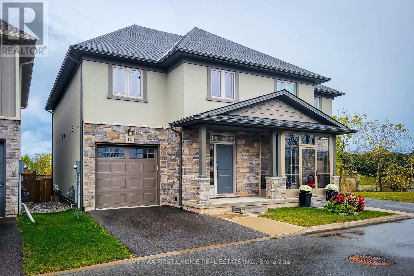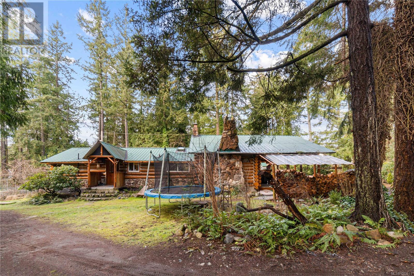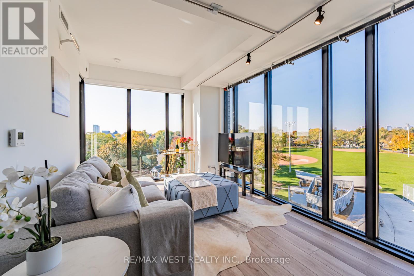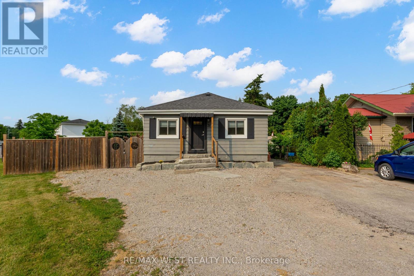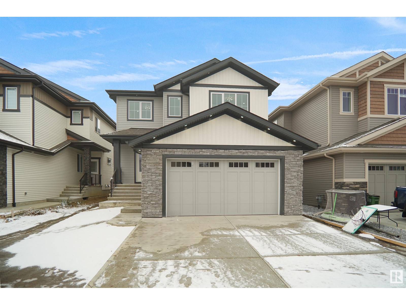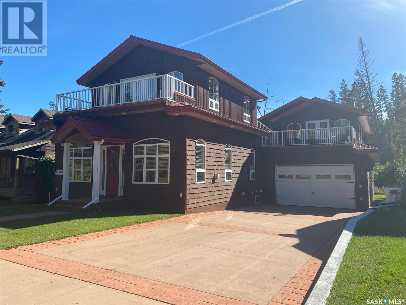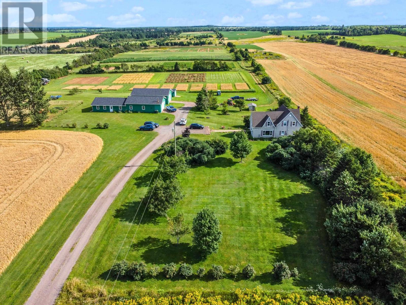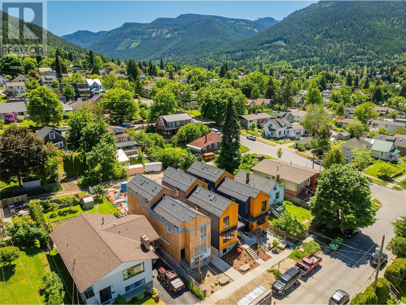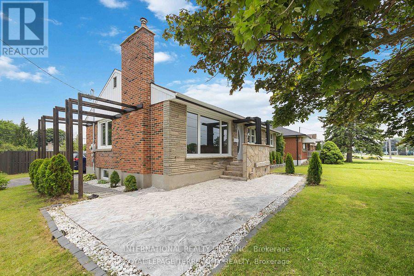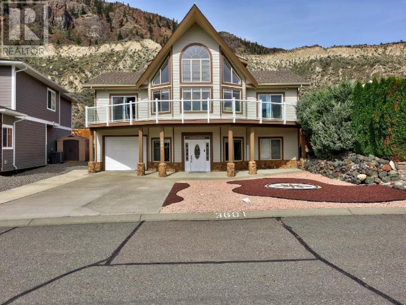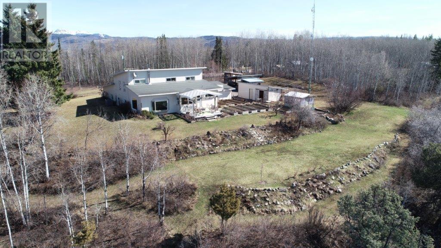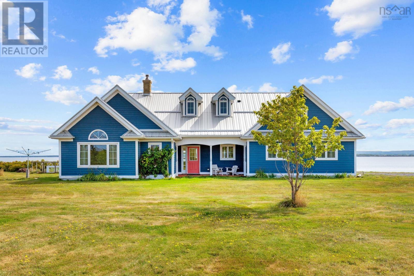50 Gibson
Chelton, Prince Edward Island
Nestled into the charming and peaceful community of Chelton is this amazing Dirk Ware custom designed high efficiency oceanfront home. There are views from everywhere. Well appointed kitchen is overlooking the dining and living area with beautiful cathedral ceilings, and offers all of the modern appliances that any host or hostess would want or need. Main level consists of a water facing dining/sunroom, spacious Great room, primary bedroom overlooking the water, two other spacious bedrooms as well as a half bath, full bath and laundry room. This fully insulated home with high speed internet and great cell service could potentially be lived in year round. Explore the ocean treasures at low tide. Walk along the sandy shore while taking in the stunning views; the beacon from SeaCow Head lighthouse reflecting on the water, fishermen hauling in their lobster traps, cruise liners passing by in the distance, typical PEI potato fields, Confederation Bridge, spectacular sunsets and dazzling night skies. Set on a 1.5 acre lot with 150' of ocean frontage on the beautiful south shore which has some of the warmest ocean water temperatures on the Atlantic coast north of Virginia. This Property boasts its very own secluded private red sand beach just down a short set of stairs, and is very safe for the children to explore. It is centrally located, minutes from Confederation Bridge, hospital, golf, shopping, festivals and much much more. A Little Peace of June has been a very successful high end vacation home. Aluminum stairs to beach included ($5000.00). Please click on the Virtual Tour for an amazing video and click Alternate Feature for your Personal 3D tour! (id:60626)
Red- Isle Realty Inc.
93 Middleton Avenue
London South, Ontario
Move-In Ready, Income-Generating & Full of Potential!! This beautiful 3+2 bedroom,4-bathroom home with a modern look is located in a great neighborhood in London, ON. The main floor has a bright, open layout thats perfect for everyday living and hosting guests, with a stylish eat-in kitchen featuring quartz countertops and high-end appliances. The finished 2-bedroom basement apartment adds extra living space and is perfect for rental income, extended family, or guests. Upstairs, the main bedroom offers a large walk-in closet with custom storage and a private ensuite bathroom, plus two more good-sized bedrooms. Outside, theres a spacious backyardgreat for family gatherings and relaxing. This home is also an excellent choice for investors, currently rented to AAA+ tenants bringing in $4,400 per month. The tenants are happy to stay, but if needed, vacant possession is also possible. Located just minutes from Hwy 401 and close to schools, shopping, and more, this home is a smart and flexible opportunity you dont want to miss! (id:60626)
Homelife Maple Leaf Realty Ltd.
4650 North Naramata Road Unit# 2
Naramata, British Columbia
Grace Estates in Naramata is a unique development with 11 estate sized lots bringing you privacy and stunning views of Okanagan Lake. This 2.47 acre lot is the flattest lot at Grace Estates and has been designed for your personal vineyard/orchard. The lightly forested setting and hillside terrain creates natural privacy and is situated among the beautiful orchards and vineyards of the Naramata Bench, just minutes from Naramata Village and only 15 minutes to Penticton. Embrace the lifestyle of Okanagan Wine Country and bring your ideas to this one of a kind lot. Contact Listing Agent for details. This is a bareland strata. (id:60626)
Royal LePage Locations West
332 Chuchmach Close
Milton, Ontario
SPACIOUS FREEHOLD TOWNHOUSE, DARK HARDWOODS, UPGRADED KITCHEN WITH RICH CABINETRY, STAINLESS STEELAPPLIANCES, OPEN CONCEPT DESIGN, SEPARATE DINING ROOM, INSIDE GARAGE ACCESS, MASTER WITH WALK-INCLOSET & EN-SUITE BATH, Must see this Freehold Townhome With Excellent Layout in Most Desirable areaof Milton, This 3 Bedroom 3 Bathroom Home Is Centrally Located With Easy Access To Shopping, Highways And Only About 5 Minutes Drive To The Go Station. This Home Features A Master Bedroom With a walk-in closet an ensuite Bathroom. Basement Is Finished with 3 pc Bathroom For Additional living space. The main floor features an open living and dining area that leads to a spacious backyard, as well as a delightful eat-in kitchen with a stylish backsplash. Very Close To Schools recreational parks, grocery stores, and shopping plazas. (id:60626)
Executive Homes Realty Inc.
7801 Spartan Drive Unit# 116
Osoyoos, British Columbia
LOCATION, LOCATION, LOCATION!!! Best location in town!!! Great lake and mountain views from this gorgeous approx. 1,800sqft, ground level, corner suite in the prestigious White Sands complex located steps to Main Street, in the heart of downtown Osoyoos, walking distance everywhere, just steps to the lake & beach. 2 bedrooms + Den/office and 2 bathrooms, open floor plan, spacious kitchen and breakfast nook with bay windows, , large deck facing East, huge windows to enjoy the view of the lake, boats & watersports, morning sun and spectacular sunsets, 9 foot ceilings, spacious walk-in and wall-to-wall closets, in-suite laundry, central vacuum, central air heating and air conditioning with thermostat control, gas fireplace, 2 underground parking spaces and storage locker. Great, quiet complex features intercom access, games room, meeting room, workshop & guest suites. Great location, only steps to the lake and its sandy beach, walking distance to postal office, medical offices, grocery shops, restaurants, coffee shops and all amenities. Rentlas allowed, Age 55+, 1 small pet welcome. (id:60626)
RE/MAX Realty Solutions
234 18 Jack Mahony Place
New Westminster, British Columbia
Welcome to your next family home in the award-winning "The Westerly" by Unimet! This beautifully maintained 2-bedroom, 1.5-bath townhome offers a bright and spacious layout, ideal for everyday living and making lasting memories. 9´ ceilings and an open-concept main level featuring a gas fireplace and a large, fully renovated kitchen with quartz countertops and soft-close cabinets. The main bathroom has been tastefully updated, and soundproofed PERGO flooring throughout offers peace and quiet in every room. Enjoy outdoor time on your private southwest-facing patio, partially covered and overlooking the peaceful courtyard gardens. Just a short walk to Queen´s Park, local shops, transit, and top-rated schools. A safe, family-friendly home in an unbeatable location-come see it for yourself! (id:60626)
Oakwyn Realty Ltd.
3415 Route 134
Shediac Cape, New Brunswick
Welcome to this incredible 48+ acre property in Shediac Capea rare chance to own a piece of local history dating back to the 1830s. Just minutes from Shediacs amenities, tourist attractions, and major highways, this property offers the perfect blend of country charm and business opportunity. Launch your dream venture from the market place storefront with ample parking, cultivate produce in the large greenhouses and fields, and take advantage of the new oversized garage and outbuildings for operations or storage. The layout is also ideal for a nursery or landscaping business, offering space for growing plants, trees, and hosting customers with ease. At the heart of the property is a beautifully updated 3-bedroom, 2-bath farmhouse featuring a modern kitchen, dining and living rooms, mudroom, pottery studio, and attached garage. Comfort is enhanced by two mini-split heat pumps and a pellet stove. A separate private space offers excellent income potential as a rental, Airbnb, or guest retreat. This estate provides multiple income streams and a serene lifestyle surrounded by natural beauty. Whether you're growing food, running a greenhouse, selling plants, or welcoming guests, this property is a canvas for your vision. Dont miss this unique opportunitycontact us today to schedule a viewing! (id:60626)
Royal LePage Atlantic
1001 4788 Hazel Street
Burnaby, British Columbia
Welcome to Spectrum by BOSA in the heart of Burnaby Metrotown! Original owner of 24 years! This 2 bed 1 den home can be used as a 3 bedroom which is perfect for growing families that enjoys the metropolis city life. This SW facing home comes with a myriad of natural lights along with stunning mountain and city views of the Greater Vancouver, unbeatable convenience of transit, shopping, and recreation. (id:60626)
Royal Pacific Tri-Cities Realty
1309 Hillgrove Rd
North Saanich, British Columbia
Gently sloping, undeveloped, 1 acre lot in a highly desirable North Saanich location. This land has been in the stewardship of the same family for over 70 years and has been lovingly maintained in a natural state. This highly walkable location includes access to Sumac Park right across the road and the numerous trails of Horth Hill Regional Park is just a short stroll away. You will love the peaceful, tranquil setting and appreciate the easy access to the amenities of Sidney or the close by convenience of Deep Cove Market. This is a rare opportunity to acquire such a lovely slice of heaven and build the home of your dreams. (id:60626)
D.f.h. Real Estate Ltd. (Cwnby)
194 Kozlov Street
Barrie, Ontario
Step Into This Beautifully Maintained All-Brick 4+2 Bedroom Family Home, Ideally Situated Near All Major Amenities. The Main Floor Offers A Practical Layout Featuring A Warm And Inviting Family Room With A Wood-Burning Fireplace, Main Floor Laundry, And Convenient Interior Access To The Double Car Garage. Upstairs, Enjoy Four Spacious Bedrooms, Including A Primary Suite With His-And-Hers Closets And A Private 4-Piece Ensuite. The Finished Basement Provides Additional Living Space, Ideal For Extended Family Or An In-Law Setup (No Separate Entrance).Located Just Minutes From Highways 400 And 11, And Within Walking Distance To Shopping, Transit, And Everyday Conveniences. The Large, Private Backyard Is Perfect For Relaxing Or Entertaining This Home Truly Has It All! (id:60626)
Royal LePage Signature Realty
16 Hayes Street
London South, Ontario
Beautifully Renovated, approx. 2,000 sq ft. detached home sits on a generous 34 x 101 lot in a sought-after NE London neighborhood. Thoughtfully designed with an open-concept layout, it boasts 4 spacious bedrooms, 3 baths. The modern kitchen features quartz countertops, a central island, stainless steel appliances, and overlooks the bright and inviting family/living area ideal for entertaining. You'll Find Four Bedrooms, Each With Ample Closet Space And Large Windows. The Primary Bedroom Is Particularly Spacious And Features A Walk-In Closet And A Luxurious Ensuite Bathroom With A Soaking Tub And Separate Shower. There Is Also Another Full Bathroom On This Level That Serves The Other Three Bedrooms. The second-floor laundry adds convenience. The 9-ft-high partially finished basement has a separate entrance, offering incredible potential for future rental income, an in-law suite, or personal expansion. And Separate laundry appliances for the Basement. Tons of storage and a kid-friendly play area now, with long-term value built in! Thousands of upgrades throughout. Better than new move-in ready with all the extras! Located close to Victoria Hospital, top-rated schools, transit, Highway 401, parks, shopping and more. (id:60626)
Homelife/miracle Realty Ltd
33 John Walter Crescent
Clarington, Ontario
Move In And Enjoy This Detached Home, Where A Sunlit Interior Beautifully Complements The Generous Open Layout. Freshly Painted Throughout, With Thousands Invested in Premium Upgrades. This Charming 3-Bedroom, 4-Bathroom Residence Is Situated In The Highly Sought-After Area Of Courtice. Features A Very Functional Layout With An Inviting Foyer That Leads To A Luminous Living Room Seamlessly Connected To A Modern Kitchen, Which Boasts Brand-New Quartz Countertops. Adjacent To The Kitchen Is A Cozy Dinette Area, Ideal For Family Gatherings Or As A Formal Dining Room For Special Occasions. Enjoy Effortless Indoor-Outdoor Living With A Sliding Glass Door That Opens To A Deck And A Fenced Yard. Primary Bedroom With A Walk-Through Closet And An Ensuite Bathroom. The Finished Basement Offers Additional Living Space With A Bedroom And A 3-Piece Bathroom. Close To Shopping, Parks, Schools And 401 & 418. This Property Is Ready To Check All Your Boxes And Become Your Dream Home! ** This is a linked property.** (id:60626)
RE/MAX Crossroads Realty Inc.
27 Orleans Avenue
Barrie, Ontario
This well-maintained home is nestled on a quiet street in a sought-after area with top-rated schools, walking distance to hiking trails, and minutes to Friday Harbour. Perfect for commuters with easy access to the highway and GO Train. Enjoy 9ft ceilings, hardwood on the main, a spacious driveway for 4 cars, a brick walkway and patio, and pride of ownership throughout. (id:60626)
Revel Realty Inc.
27 Orleans Avenue
Barrie, Ontario
This well-maintained home is nestled on a quiet street in a sought-after area with top-rated schools, walking distance to hiking trails, and minutes to Friday Harbour. Perfect for commuters with easy access to the highway and GO Train. Enjoy 9ft ceilings, hardwood on the main, a spacious driveway for 4 cars, a brick walkway and patio, and pride of ownership throughout. (id:60626)
Revel Realty Inc.
117 Westview Drive
Swift Current Rm No. 137, Saskatchewan
Discover the perfect blend of tranquility & convenience in the Warkentin development, just 5 km from the city! Inside, you’ll find 1,938 ft² of living space across two levels, plus a spacious basement—ideal for your growing family with 6 bedrooms and 4 baths. Don’t forget the oversized heated triple garage! A stamped concrete walk leads you to the inviting covered front veranda. Step inside to a stylish floor plan. To your left, there’s a cozy office, while straight ahead, the open-concept kitchen, dining, & great room welcome you. The modern kitchen features white cabinets, a contrasting sit-up wood island, gleaming black granite, a corner pantry, and a contemporary backsplash. It comes complete with stainless steel appliances, including a 6-burner range & a state-of-the-art Samsung fridge! The dining nook is framed by large windows and a door leading to a covered west-facing deck. The great room boasts warm oak flooring and a striking gas fireplace, creating a cozy atmosphere. On the main floor, you’ll also find a convenient 2-piece bath off the garage and a mudroom area. Upstairs, discover 4 spacious bedrooms, including a luxurious primary suite with a 5-piece ensuite featuring a double vanity, Jacuzzi air tub, walk-in closet, double tiled shower, and granite countertops. A well-appointed 4-piece main bath serves the other bedrooms, and the laundry area is conveniently located in a closet. The lower level features a family rec room, 2 additional bedrooms, and a modern 4-piece bath. Outside, the beautifully manicured yard showcases vibrant landscaping, lush greenery, and a charming fire pit area—perfect for gatherings. Plus, enjoy the benefits of city water! This stunning home is filled with extra details and contemporary finishes throughout. With numerous updates like new windows, stucco, shingles, a water softener, an on-demand hot water heater, and more, this acreage truly has it all! (id:60626)
Exp Realty
Lot 120 Bridge Street
Niagara Falls, Ontario
Prime Investment Opportunity Vacant Lot on Bridge StreetDiscover the potential of this exceptional development site in one of the areas most established neighbourhoods. This spacious, level, and cleared parcel offers an ideal canvas for a high-return investment. Positioned for growth, the lot is just minutes from schools, parks, public transit, shopping hubs, and the Niagara Falls entertainment district making it a highly attractive option for developers and investors alike. Whether you're an experienced builder or a strategic investor, this is a rare opportunity to secure valuable land in a thriving community. The lot is currently set up for three building lots, or with potential for five townhomes, offering excellent development versatility. May be purchased together with the adjacent property at 5368 Menzie Street. (id:60626)
RE/MAX Niagara Realty Ltd
808 189 Keefer Street
Vancouver, British Columbia
Discover this corner unit 830 sqft 2 bed 2 bath home at the well regarded Keefer Block development by Solterra. Featuring all new engineered hardwood throughout, this home boasts a well-appointed kitchen with ample counter space and premium finishes. With NW & SE exposures, you´ll have light throughout the day and can take in the postcard worthy city skyline views. Residents enjoy a range of premium amenities, including a rooftop patio with 360-degree views of the city and North Shore mountains, outdoor bbq area and community gardens. At your doorstep you will find some of the best restaurants in the city including Kissa Tanto, Keefer Bar, Chinatown BBQ, and so many more. 1 parking and 1 Locker included. 3 Pets and Rentals allowed. (id:60626)
Macdonald Realty
510 2780 Valley Centre Avenue
North Vancouver, British Columbia
The residences by BOSA Development. Located in the heart of Lynn Valley's walkable community, with panoramic mountain views! Functional Layout comes with 1 bedroom, plus a HUGE den could easily fits a full size bed. Kitchen offers quartz counter top, high-end Bosch appliances with gas cook top. Engineered hardwood flooring through out. Large balcony offers great outdoor living space and mountain views. Central AC and heating. Amenities include social room, gym, sauna room, yoga studio, games room, lounge, and dog wash. Steps to shoppings, restaurants, trails, parks. Easy access to Hwy 1. Don't miss it! (id:60626)
Laboutique Realty
13 Turtle Path
Ramara, Ontario
Stunning and newly renovated 3 bedroom, 2 bathroom waterfront bungalow in the the beautiful and unique community of Lagoon City. Direct access to over 18km of interconnecting canals that lead directly out into Lake Simcoe and the Trent Severn waterways. This home shows pride of ownership. Completely redone in the last two years with new flooring and both bathrooms redone. Open concept kitchen with new appliances. The ensuite bath in the master has a soaker tub and heated floors, and the second bath is a show stopper. Main bedroom has a walkout to large deck, with another walkout from the dining/living room. Views of your private dock and the water will make you never want to leave. This community offers a variety of amenities such as; Marina with restaurant, boat rentals, community centre, boat storage in the winter, 2 private beaches, walking and snowmobile trails. All this along with two schools nearby(public and catholic) and services such as grocery, gas, lcbo, etc. Roof redone June 13/25 with 10 year warranty (id:60626)
Century 21 Millennium Inc.
2109 - 955 Bay Street
Toronto, Ontario
Welcome to The Britt where timeless elegance meets contemporary sophistication in the heart of Bay and Wellesley. This beautifully appointed 2-bedroom + den, 2-bathroom suite offers the perfect blend of style, comfort, and convenience.Step into a thoughtfully designed open-concept layout featuring soaring ceilings, hardwood flooring, and an abundance of natural light. The gourmet kitchen boasts custom white cabinetry, designer backsplash, premium integrated appliances, and upscale finishes throughout.Enjoy the convenience of in-suite laundry with a stackable washer/dryer and a versatile den ideal for a home office or guest space.Located just steps from Yorkville, Wellesley Subway Station, the University of Toronto, Queens Park, major hospitals, grocery stores, and world-class dining, this residence offers unparalleled access to everything downtown Toronto has to offer.Residents of The Britt enjoy a curated selection of luxury amenities, including:Outdoor pool & rooftop terraceJacuzzi, spa & saunaFully equipped gym & yoga studioParty and media roomsVisitor parking24-hour concierge serviceDont miss this rare opportunity to own a stunning home in one of Torontos most coveted addresses. This exceptional unit wont last long! (id:60626)
RE/MAX Niagara Realty Ltd
5 Lathrop
Leamington, Ontario
This oversized ranch, nestled in a serene cul-de-sac, offers 4 spacious bedrooms and 3 modern bathrooms. The open-concept layout features a bright living area, a gourmet kitchen, and a dining space that flows seamlessly to the outdoors. The fully finished basement is an entertainer’s dream, complete with a wet bar and a study nook. The fully landscaped yard is perfect for relaxation and gatherings. With its prime location and ample space, 5 Lathrop is your dream home come true. Don’t miss out on this exceptional property! (id:60626)
RE/MAX Care Realty
1270 Houghton Road
Kelowna, British Columbia
A great opportunity to own a huge 0.25-acre corner lot in the heart of Rutland North, zoned multi-family, potential for future development or enjoy solid rental income from this well-maintained home! This spacious property features 4 bedrooms, 2 bathrooms, and a fully self-contained suite with its own separate entrance, kitchen, and laundry. Upstairs offers 2 bright bedrooms, a full bathroom, and a functional layout, while the basement includes another 2 bedrooms, full bath, generous living space, and plenty of storage. Step outside to a fully fenced backyard, a covered back deck with stairs leading into the yard, a covered carport, ample extra parking, and a large driveway. Located in a desirable neighbourhood, close to schools, city bus routes, parks, shopping, and restaurants, this property checks all the boxes. Whether you’re an investor, developer, or homeowner looking for space and flexibility, this is a must-see. Please note, showings can be scheduled after 5pm on weekdays or anytime on weekends. Tenant runs a successful daycare business on the lower level of the home. (id:60626)
Century 21 Assurance Realty Ltd
313 Ewen Avenue
New Westminster, British Columbia
GREAT OPPORTUNITY!!! Excellent holding property & rezoning potential. 33 x 127 lot in the growing Queensborough Community. Also includes a large 35'x25' steel shed. Near Port Royal Project, premium outlets and casino. M-1 zoning light industrial on a 4092 sqft. Current OCP calls for multi use or Residential low density housing. Under current zoning it also allows many options such as car wash, child care, laundry mat, just to name a few. Great for rental income/development. Buyer to verify with city. Land value only. Also next property for sale - 311 Ewen Ave. (id:60626)
Royal Pacific Riverside Realty Ltd.
603 North Street
Dresden, Ontario
This iconic Victorian-style home stands proudly in the heart of Dresden, offering a rare blend of character, meticulous craftsmanship, charm, and is being offered for the first time in over 60 years. From the moment you arrive, you'll be captivated by the beautifully landscaped walkways, intricate woodwork, rich trim details, pocket doors, and the impressive scale of the home—truly unlike anything else on the market. Lovingly maintained and thoughtfully updated over the years, the home preserves its original charm while offering plenty of improvements. The main floor offers a large kitchen with ample cabinetry, joining a large dining room, providing a great space for entertaining. Two sitting rooms for potential office/dens and a 2pc bath complete the main floor. Upstairs, you’ll find 4 spacious bedrooms, including a generous primary suite complete with a large ensuite. Wide hallways and transom windows enhance the sense of space and elegance, with access to a balcony overlooking North Street. The third-floor attic presents even more potential—ideal for a home office, creative studio, or cozy retreat. Meanwhile, the fully finished basement includes a separate entrance, a large family room, additional bedroom, kitchenette, and an updated 3pc bathroom—perfect for multi generational living, guests or potential rental income. Step outside into a storybook setting: private and peaceful grounds featuring a pergola, winding garden paths, serene sitting areas, and a one-of-a-kind she shed complete with hydro—perfect for hobbies, relaxation, or creative pursuits. A concrete drive leads to the detached double-car garage, rounding out this extraordinary property. Property to be sold in ""as-is"" condition as per request of the estate. (id:60626)
Royal LePage Peifer Realty Brokerage
3907 - 2200 Lake Shore Boulevard W
Toronto, Ontario
Exceptional 807 sqft Westlake II Condo at the coveted Humber Bay Waterfront. Just 1 year new, this sun-filled residence boasts 9' ceilings, two generously sized bedrooms plus a versatile study, and two elegantly designed bathrooms. Step out onto the expansive 111 sqft balcony to take in breathtaking panoramic views of the city skyline, serene lake, and lush park. The condo features beautiful laminate flooring throughout, a sophisticated quartz countertop, and a host of high-end upgrades. Building amenities include a state-of-the-art fitness center, indoor pool, rooftop garden, 24-hour concierge, visitor parking, and more. Perfectly situated, you're just steps away from the park, lake, and streetcar, with quick access to the Gardiner Expressway and QEW. Enjoy the convenience of LCBO, Metro, Shoppers, Starbucks, and TD Bank right downstairs (id:60626)
Real One Realty Inc.
3308 - 23 Hollywood Avenue
Toronto, Ontario
Spacious & Stylish at Yonge & Sheppard! With Breathtaking, Unobstructed Southeast Views that flood the home with natural light! This sun-filled corner suite offers over 1,000 sq ft of thoughtfully designed living space in one of North York's most sought-after locations. The split 2-bedroom layout provides optimal privacy, while the open-concept living and dining area allows for flexibility and flow. The bright eat-in kitchen is both functional and elegant, featuring Upgraded quartz countertops, Stainless Steel appliances, and a breakfast bar and breakfast area perfect for dining with a view. Step out to a large balcony with two walkouts, one from the living room and another from the kitchen seamlessly blending indoor and outdoor living. Residents enjoy access to exceptional amenities, including an indoor pool, state-of-the-art fitness and recreation center, bowling alley, beautifully renovated common areas, and 24-hour concierge service. All of this just steps to the subway, shopping, dining, parks, and top-rated schools. (id:60626)
Royal LePage Terrequity Realty
Lot Old Highway 2 Highway E
South Glengarry, Ontario
High area traffic in quaint village of South Lancaster....commercial zoning allows for a variety of uses. Easy access to 401, West Island of Montreal 1 hour, Cornwall 20 minutes. Property across from Flying J and Shell station. (id:60626)
RE/MAX Affiliates Marquis Ltd.
302 - 285 Mutual Street
Toronto, Ontario
Welcome to this impeccably renovated 2-bedroom, 2-bathroom residence in the coveted north tower of radioCITY - a landmark address that blends contemporary style with downtown convenience. This thoughtfully curated suite features soaring 9-foot ceilings and a serene west-facing balcony, perfect for enjoying the golden-hour. Situated on a lower floor, the unit offers the flexibility of stair or elevator access, ideal for urban ease. Inside, brand-new engineered hardwood floors flow seamlessly throughout, complementing the sleek, fully updated bathrooms and a newly installed heat pump. The kitchen is outfitted with modern smart appliances and custom cabinetry, combining form and function with sophistication, Elegant, remote-controlled Hunter Douglas blinds in the living area and premium blackout drapes in the primary suite provide effortless comfort and privacy. A private parking space is included - a rare luxury in such a central location. Just steps from the subway, streetcars, and the Maple leaf Gardens Loblaws, this residence places you at the center of it all. Prestigious institutions like TMU and the University of Toronto are within close reach, while cultural and shopping destinations - including the Eaton Centre, Distillery District and Yorkville - are a short stroll away. Discover the perfect balance of modern comfort and cosmopolitan lifestyle in this beautifully appointed downtown home. (id:60626)
Chestnut Park Real Estate Limited
601 907 Beach Avenue
Vancouver, British Columbia
Embrace prosperity in this rarely available spacious west-facing 2-bedroom, 2-bath suite with balcony. Located on Beach Avenue, in the Beach District, Vancouver BC. Experience smooth transitions to Granville Island via the False Creek ferry, steps away from Sunset Beach, The Seawall (across the street), and a 15-minute walk to the Canada Line station. One E.V. ready parking spot with charger included. This residence also offers in-suite washer/dryer, new kitchen appliances, and a bright white interior. Amenities include a squash court, gym, sauna, indoor pool, hot tub, and onsite manager. Well maintained building with healthy contingency and pro-active strata. (id:60626)
RE/MAX Crest Realty
13 Lindsay Way
Grimsby, Ontario
STUNNING 3 Bedroom, 3 Bathroom, Semi-Detached Home Is Situated Within Walking Distance To Grimsby Beach; This Unit Is Around The Corner From The Highway, Minutes Away From Ridge Rd/Niagara Escarpment, And Beamer Memorial Conservation Area. Opportunities For Outdoor Enjoyment, Swimming, Hiking, And Picnicking Near Waterfalls Have Never Been So Close. Not To Mention, This Great Location Puts You Close To Many Amenities Including Hospitals, Schools, Wineries, Breweries, The Niagara Outlet Mall, And Parks. If That's Not Enough, Step Inside. Beautiful Flooring And A Clean, Modern Colour Palette Show The Space At Its Best. Bright And Inviting, The Main Floor Has Plenty Of Room For Both Formal Dining And A Breakfast Nook. The Open Concept Floor Plan Ensures You Can Chat With The Guests Lounging In Your Living Room While You Prepare Dinner In The Bright Kitchen. High-Quality Stainless Steel Appliances, And Well-Thought Out Cabinetry Ensure Your Family Dinners Function Well.- $109/month POTL Fees (id:60626)
Save Max First Choice Real Estate Inc.
6743 Aulds Rd
Lantzville, British Columbia
Escape to the tranquility of country living while staying just minutes from the city of Nanaimo amenities. This updated rancher style, log home sits on a generous flat & cleared .69-acre lot, offering a blend of rustic charm and modern convenience. The home includes 2 bedrooms, 2 bathrooms and a loft space. Outside you’ll love the huge covered sitting area perfect for to entertaining and relaxing. The exterior of the property has a variety of mature trees, flowers, shrubs a fit-pit and more. Featuring R5 zoning with city water and sewer connections, this property presents exciting development potential for future investment or expansion. A large workshop provides ample space for hobbies, storage, or business needs. Enjoy the peace and privacy of this setting, surrounded by nature, whether you're looking for a retreat or an investment opportunity, this unique property is a must-see. (id:60626)
RE/MAX Professionals
4308 - 42 Charles Street E
Toronto, Ontario
Welcome to Suite 4308 at 42 Charles Street East, a stunning corner unit that truly checks all the boxes. This northeast-facing 2-bedroom suite offers one of the most desirable layouts in the building, featuring expansive floor-to-ceiling windows that flood the space with natural light and frame unobstructed views of the city. Whether you're working from home or hosting guests, every room feels bright, open, and connected to the vibrant downtown landscape. Step outside to your oversized 307 sq.ft. wraparound balcony perfect for morning coffee, evening cocktails, or simply enjoying fresh air above the city. It's an extension of your living space and a rare find in this location. Located in Casa II by Cresford, this building is synonymous with luxury living. From the soaring 20-ft lobby to the hotel-style amenities, every detail has been designed to impress. Enjoy the outdoor infinity pool with water feature, sun deck with BBQ stations, fully equipped gym, games and billiards lounge, and 24-hour concierge service, all crafted for your comfort and lifestyle. Just steps from Yonge & Bloor, the subway, Yorkville shopping, and world-class dining, this is your opportunity to live in one of the most connected and sought-after neighbourhoods in Toronto. This is more than a condo - it's a lifestyle. Come and experience it for yourself. (id:60626)
Condowong Real Estate Inc.
524 - 7 Smith Crescent
Toronto, Ontario
Welcome to this sun-drenched corner suite, where floor-to-ceiling windows offer clear, unobstructed views of Queensway Park from every room. This bright and airy 2-bedroom, 2-bathroom home features wood flooring throughout and modern finishes designed for comfort and style. Enjoy a premium kitchen with upgraded cabinetry and two beautifully finished bathrooms with elegant wrap-around tile walls. The open-concept layout and abundant natural light make this unit feel spacious and inviting. Located in a boutique condo building in a family-friendly neighborhood, you are seconds from the highway and steps from an array of amenities including restaurants, shops, and a grocery store conveniently located downstairs. Queensway Park, a lush 3-acre green space with a skating rink and walking trails, is right outside your door. Parking included. (id:60626)
RE/MAX West Realty Inc.
11 Conboy Drive
Erin, Ontario
**PRICED TO SELL ** THIS END UNIT CORNET LOT 4 BEDROOM FREEHOLD TOWNHOUSE HUGE 1773 SQ FT THOMPSON MODEL WITH Unfinished Basement ! Welcome to 11 Conboy Drive, a stunning brand-new freehold townhouse with no expense . This bright and spacious home Equipped with modern kitchen boasts with GRANITE countertops, and brand-new APPLIANCES. Elegant White LED lighting throughout the house. On The Second Floor, primary bedroom features large closet and 4 piece bathroom . Meanwhile All generous size bedrooms with closet and exposure to sunlight with having convenient separate LAUNDRY room. The unfinished basement offering endless possibilities perfect for a home gym, entertainment space, or extra living area. Situated in a family-friendly neighborhood with top-rated schools, parks, and amenities nearby, this home is the ideal blend of luxury and convenience. Belfountain conservation area an Forks of the Credit Provincial Park are main attraction of this Erin town. (id:60626)
Royal LePage Flower City Realty
31 Beaver Street
Halton Hills, Ontario
Charming Home in the Heart of Glen Williams. Welcome to this delightful two-bedroom gem nestled in the picturesque village of Glen Williams.Set on a peaceful street and surrounded by nature, this beautifully maintained home offers the perfect blend of small-town charm and modern comfort.Step inside to find a bright, open-concept living and dining area with large windows that flood the space with natural light. The updated kitchen features stylish cabinetry, quality appliances, and a cozy breakfast nook perfect for morning coffee or intimate dinners.A well-appointed bathroom, ample storage, and a functional layout make this home as practical as it is inviting.Outside, enjoy a private backyard oasis with mature trees, a patio for entertaining, and plenty of green space.Located just steps from Glen Williams charming downtown, local art galleries, cafes, scenic trails, and the Credit River, this home offers a rare opportunity to enjoy the best of village living with easy access to the GTA.Dont miss your chance to own a piece of Glen Williams book your showing today! (id:60626)
RE/MAX West Realty Inc.
3508 6 St Nw
Edmonton, Alberta
Completing this Fall! This brand new EAST facing, 2700 sqft home is a masterpiece of modern design and upgraded finishing featuring 5 beds and 4 full baths. Sitting on almost a 5000 sqft lot, with a massive backyard. This home backs on to a trail/trees. Step inside and be met by the sleek upgraded spindle railings and the exquisite luxury vinyl plank flooring that flows throughout. With 2 living rooms on the main floor and a stylishly appointed kitchen, boasting custom gloss cabinetry and a convenient spice kitchen. Upstairs you'll find 4 additional bedrooms a room & laundry. Lighting upgrade includes sleek wall sconces, upgraded light fixtures, and dining nook lights. The main floor bedroom and full bathroom offer both convenience and comfort. The open-to-below layout showcases custom millwork accent walls and a charming mounted electric fireplace, creating an inviting atmosphere for relaxation. With a separate entry to the basement, the possibilities for customization are endless. (id:60626)
Royal LePage Arteam Realty
120 Elm Tree Road
Kawartha Lakes, Ontario
Step into timeless charm with this beautifully Maintained 2-story farmhouse, located in the peaceful village of Valentia. Built in 1907, this 4-bedroom, 1.5-bath home is rich with original character and thoughtful updates perfect for those who appreciate craftsmanship and small-town living. Inside, you'll find beautiful wood trim throughout, including original pocket doors that add warmth and authenticity to the home's inviting spaces. Large Mud room, Main floor Laundry, and 4th bedroom located on the main level and can easily serve as a home office, guest room or den, offering flexibility to suit your lifestyle. Large principal rooms, high ceilings, and natural light give the home an open and welcoming feel. The property also features a 2 1/2 car heated workshop with a finished loft ideal for a studio, home office, or additional living space. A durable metal roof ensures long-term peace of mind. Located right beside the park and ball field and just steps from the Valentia General Store, this home offers the perfect balance of rural tranquility and everyday convenience. (id:60626)
Revel Realty Inc.
1003 Togo Avenue
Kamsack, Saskatchewan
If you’ve been waiting for that dream cabin to enjoy year-round with family and friends that visit, then this breathtaking property is a must see at Madge Lake! Located in Kamsack Subdivision, just a few steps from the lake, this impressive 5 large bedroom, 4 stunning bathroom home is complete with ultra-high end finishings and a garage that will leave you speechless. Conveniently located common areas are found throughout with decks, a bright rec room upstairs, and a games room in the basement. This brilliant home is perfect for entertaining and get-togethers with a natural gas fireplace in the living room and a custom stone fireplace, on the brick patio, in the backyard. Enjoy separate, private sleeping quarters that are plush as any oasis, with custom cabinets and walk-in closets that we dream about. Everything in this cabin is custom and includes all the premium appliances. If you appreciate the finer things in life, this one is for you! (id:60626)
Ace Real Estate & Insurance Services Ltd.
23 Argyle Street
Grey Highlands, Ontario
117'x82.5' site in the downtown core of Markdale. Municipally owned land behind the lot and facing the former Markdale hospital this location is ideal for future development opportunities. C1 zoning permits multiple uses including: Professional and business offices, Retail commercial, Restaurants, Single detached and multi-attached residential uses, Light industrial uses, and more. Being sold for land value, building is not habitable. (id:60626)
Royal LePage Rcr Realty
265 Rte 258
New Glasgow, Prince Edward Island
Welcome to 265 Rte 258, New Glasgow, a rare opportunity to own this unique property featuring a 4 bedroom home, 30+- acres of farmland, a commercial outbuilding/shop and a pole barn. Perfectly suited for an entrepreneur, a hobby farmer, or anyone seeking a flexible live-work setup in one of PEI?s most scenic areas. The property features 54.46 acres in total, with approximately 30 acres of cleared farmland, ideal for crops or livestock. The spacious 2,400 sq ft home offers modern updates throughout. On the main level you will find the open concept kitchen and dining area with ample cupboards, kitchen island and built in office space. The main level also features your living room, full bathroom, and a bonus room ideal for a home office, craft room or kid's playroom. The second level has 4 bedrooms in total, with another extra room, as well as a 3/4 bathroom. The basement is fully finished on one side, with a rec room/entertainment area and the other side consists of the laundry area, utility room and large storage space. The private oasis in the backyard features a hot tub, pergola with a lounge and bbq area, as well as a fire pit. The home is equipped with geothermal heating and air conditioning throughout, along with a Generac backup generator for the house and outbuildings. A 30x80 multi-use outbuilding adds incredible value, with the front half functioning as a garage/shop with 10? ceilings and the back section serving as a dedicated office space complete with a separate entrance, reception area, two offices, a boardroom, and 1.5 bathrooms. Whether you're running a business, a farm operation, or looking to lease commercial space, this setup is ready to go. Located beside the main outbuilding you?ll find a 32x48 pole barn with a large overhead garage door, and a 13x40 attached greenhouse. A third 12x16 outbuilding offers additional storage space. This unique property sits only 20 minutes from Charlottetown and minutes away (id:60626)
Allan Weeks Real Estate Co.
518 Robson Street Unit# B
Nelson, British Columbia
Welcome to one of Nelson’s most thoughtfully crafted new builds — where quality, comfort, and efficiency come together in style. This 3-bedroom, 3-bathroom home stands out from the moment you enter, with a bright, open layout and carefully curated finishes that showcase exceptional attention to detail. Built to Step Code 4 standards, this energy-efficient home features triple-pane windows, Velux skylights (including operable skylights in the bathrooms), and a premium Lunos e² HRV system from Germany that delivers continuous fresh air to every bedroom and living area. Radiant in-floor heating runs throughout the home, supported by Samsung heat and A/C units to ensure year-round comfort. Other standout features include engineered white oak flooring, soaring vaulted ceilings, a cozy gas stove, heated towel rack, spacious flex area, off-street parking, and a full 10-year new home warranty. The kitchen and living areas are designed for everyday ease and entertaining alike. Situated in the heart of Nelson’s desirable Uphill neighbourhood, you’re just minutes from downtown, local schools, and the rail trail — combining peaceful living with convenient access. This pre-sale unit is anticipated to be completed Sept 2025. Reach out for more info! (id:60626)
Coldwell Banker Rosling Real Estate (Nelson)
Exp Realty
103 - 2560 Eglington Avenue
Mississauga, Ontario
Welcome to your Dream Condo Townhouse Located at 103-2560 Eglington ave W in Mississauga . This Stunning 2-Storey Home Elegantly Blends Modern Design with Functional Living, Featuring Soaring 10-ft Ceilings on the Main Floor and 9-Ft Ceiling on Second Floor. The Open-Concept Layout is enhanced by Elegant Quartz Countertops and Stylish Laminate Florring. It includes a Convenient Main-Floor bedroom, Perfect for Guests, and Two Spacious Bedrooms on the Second Floor, Both with Walk-In Closets. The Master Suite Boasts an en-suite bath, WHile an additional office space on the Second Floor Caters to Work or Study needs. This Exceptional Property not Only Offers modern amenities but also, provides a comfortable living experience in a desirable location, making it an ideal place to call home. Don't miss your chance to make this beautiful townhouse yours! (id:60626)
Index Realty Brokerage Inc.
575 Stevenson Road N
Oshawa, Ontario
Welcome to Rental Income. This well-maintained, 3-bedroom house in a desirable neighborhood offers a fantastic rental income opportunity. Currently occupied this property generates a strong annual rental income, making it an attractive investment for a buyer seeking a passive income stream. The property boasts large windows, a spacious living area, and a modern kitchen. This is a turnkey investment, offering the buyer a property with a steady income stream from day one. (id:60626)
International Realty Firm
1645 Glancaster Road
Hamilton, Ontario
Beautiful Warm Country home nestled on almost a acre of prestige country living with your own private buffer forest with fantastic country views and private living outside huge back yard for kids to play .Parking for a RV / TRAILER and some . Garage is one car with attached rear room with separate man door entrance and window ,Great for hobbies, work shop or artist den or turn into entertainment area using window as serving window for guests. Let your own imagination make the adjustments to your own tastes and pleasures. Excellent starter home for family gatherings and enjoyable bomb fires in the fire pit in rear yard and surrounded by nature's finest . Absolutely stunning updates with new roof,90% of windows ,basement weeping tile and bubble wrap and drainage , furnace, hot water heater ,both bathrooms and All new appliances and much much more!! Excellent opportunity for a place to call home after a long day in the city working. See out of town directions below; DIRECTIONS :Q.E.W. / 403 TOWARDS HAMILTON , ONTARIO TO ANCASTER THEN ENTER HWY 6 SOUTH TO BOOK RD., GO WEST (RIGHT), TO FIDDLERS GREEN RD., ANCASTER ,TURN LEFT (SOUTH), GO TO BUTTER ROAD ,TURN LEFT (EAST ) ,TO GLANCASTER ROAD # 1645. (id:60626)
RE/MAX Real Estate Centre Inc.
3601 Navatanee Drive
Kamloops, British Columbia
Welcome to this bright, spacious, and energy-efficient geo-thermal home at Rivershore Estates and Golf Links, an award-winning 18 hole Robert Trent Jones Sr. championship layout. This attractive well-maintained and updated 3 level home features 4 bedrooms plus a den/office, 3 bathrooms, and high ceilings including the vaulted twenty foot ceiling in the spacious south-facing living room. Large windows provide loads of natural light thru-out the open south-exposure main floor plan that has great views over the golf property and the South Thompson valley and hills. The large lot features low-maintenance and water saving xeriscape/firesmart landscaping. A two hundred square foot shed and the garage offer plenty of storage. A sixteen foot rear gate gives access to the backyard with options for a possible detached shop. The energy efficient geo-thermal heating and cooling adds to the comfort of this great home in a family and golf-friendly community. Community owned hiking and biking trails are literally out your back door. Come and enjoy this outstanding community that features a Robert Trent Jones Sr. 18 hole championship golf course and many other amenities and benefits today. All measurements are approximate and should be confirmed if critical. (id:60626)
RE/MAX Real Estate (Kamloops)
371 Route 258
New Glasgow, Prince Edward Island
Welcome to 371 Route 258, New Glasgow, PEI, a beautiful contemporary retreat nestled on nearly an acre of scenic land overlooking the breathtaking New Glasgow River. This charming home, just five years young, offers modern comfort combined with stunning natural beauty. Step inside to discover three spacious bedrooms and two generous bathrooms, all designed with style and functionality in mind. The open-concept kitchen and living area invites you to gather and relax, featuring an eye-catching floor-to-ceiling fireplace that adds warmth and character. From here, enjoy seamless outdoor living on the large walk-out balcony, where you can soak in the spectacular, ever-changing river views, truly a place to make lifelong memories. The double, heated garage provides ample storage space, including a versatile three-unit stainless steel ?Maximum? work area, perfect for hobbyists and handymen alike. For ultimate relaxation, retreat to the private, wood-screened patio in the backyard. Here, you can unwind in the hot tub, gather around the fire pit, and enjoy peaceful county vistas in your own private oasis. Currently, this home is a highly sought-after high-end Airbnb rental during the summer months, furnished with stunning, tasteful decor that is included in the sale, along with the hot tub, making this property a fantastic investment opportunity as well as a cozy family home. Located just moments from the renowned PEI Preserve Company, New Glasgow Lobster Suppers, Glasgow Hills Golf Course, and only five minutes from North Rustico and Cavendish, this home offers the perfect blend of tranquility and convenience. The vibrant city of Charlottetown is just a 15-minute drive away, providing easy access to shopping, dining, and cultural experiences. Don?t miss your chance to own this exceptional modern home with impeccable finishes throughout, a true sanctuary that combines comfort, style, and an unbeatable location. (id:60626)
Provincial Realty
4931 Morris Road
Telkwa, British Columbia
Beautiful views from this 12 acre property located only minutes from Telkwa. Custom and well built 4 bedroom, 2 bath home with vaulted ceilings throughout and open main living area. Sunken living room with a cozy fireplace. Primary suite features walk-in closet and doors leading to upper deck. This home also features a large attached heated workshop, 24' x 24' carport, in-floor heat, and paved driveway. Established garden area with mature berry bushes and trees. Multiple walking trails. 26' x 13' storage building, greenhouse, and various other outbuildings. Very private property with great sun exposure. (id:60626)
RE/MAX Bulkley Valley
88 Elderberry Drive
Malagash Point, Nova Scotia
Your oceanfront dream home awaits you! Welcome to 88 Elderberry, a stunning oceanfront property located within the highly sought-after community of Blue Sea Landing, in Malagash. This breathtaking property is nestled on a sprawling 2.7-acre lot, with an impressive 280 ft of pristine ocean frontage on the warmest shores of NS. This property is truly a rare GEM! This beautiful 5 bed 3 bath custom built south-east facing home offers the ultimate year-round coastal living experience.The inviting main level with vaulted ceilings & panoramic views of the ocean provides the ideal function & flow for family & friends. Boasting a custom kitchen, a floor-ceiling fireplace & an outdoor living space, accompanied by a bright sunroom to enjoy day or night. Main level also includes a large primary bedroom, with a walk-in closet & 5-piece ensuite. The additional 4 bedrooms and 2 other bathrooms allows for lots of space for extended family & the finished bonus room above the attached garage; makes for the perfect home or summer hideaway.Enjoy the comfortable & efficient in-floor heating with time-of-day savings electrical rates; paired with 3 heat pumps for air conditioning during the warmer mths. The property offers a veg garden & an orchard producing pears, apples, raspberries & even oak seedings collected after the battle of Vimy Ridge! Residences of Blue Sea Landing share private access to a beach of your dreams. Be prepared to take your breath away! Let the kids run the sandy beach for miles. After the beach, pop by the well-maintained tennis/basketball court that is also available. Recent Upgrades:New metal roof, conversion of one car garage to guest suite, hot water tank, 37x26 deck, heat pumps & Steffes heating sys installed! Conveniently located on the scenic Malagash peninsula, close to the village of Pugwash, Wallace, Tatamagouche & ALL amenities. Mins to Jost Vineyard, hiking trails, additional beaches, 2 World-class golf courses & Ski Wentworth to name a few! (id:60626)
Keller Williams Select Realty

