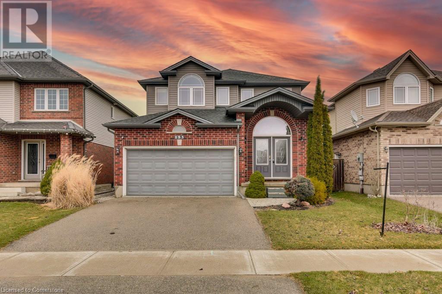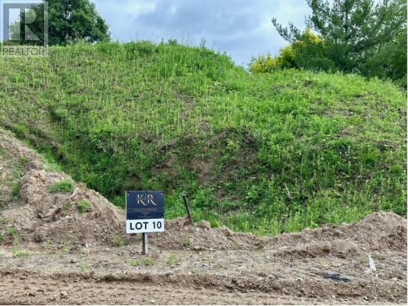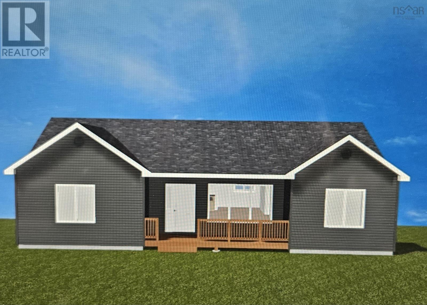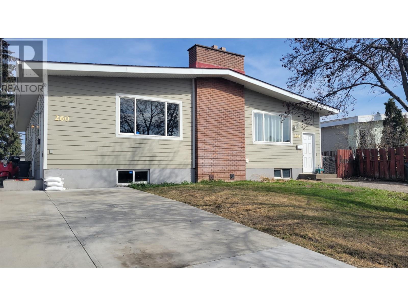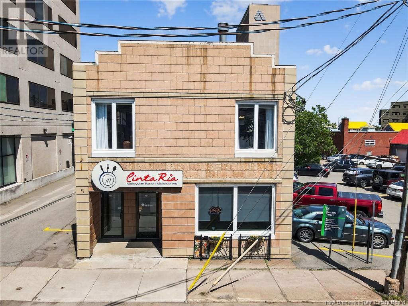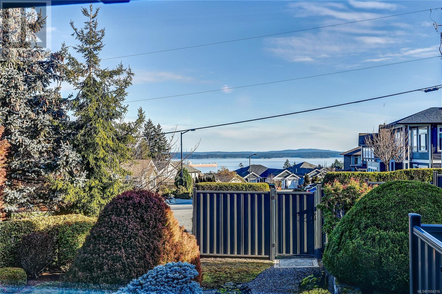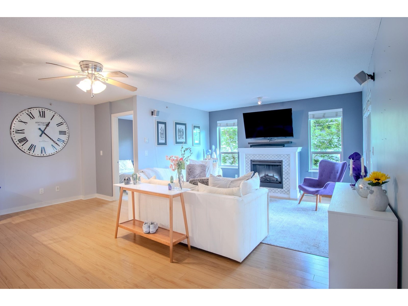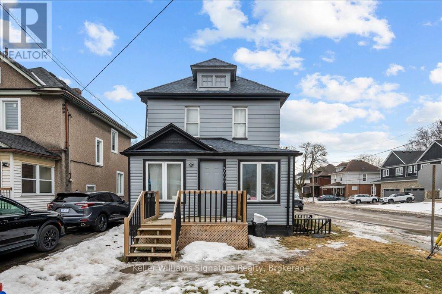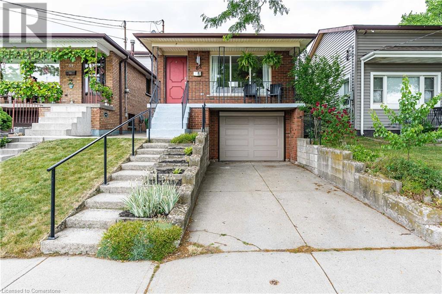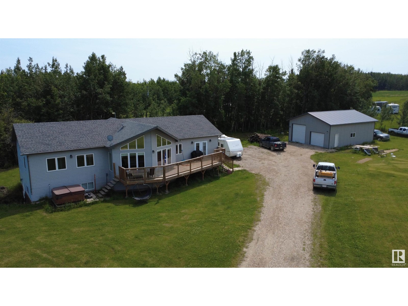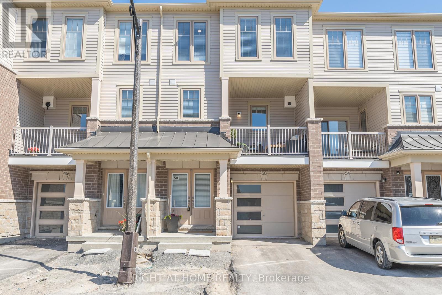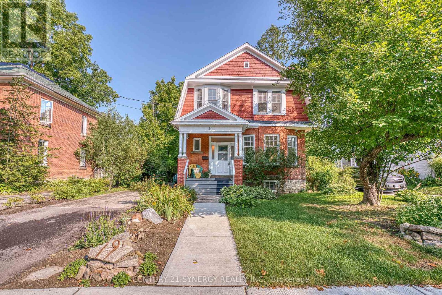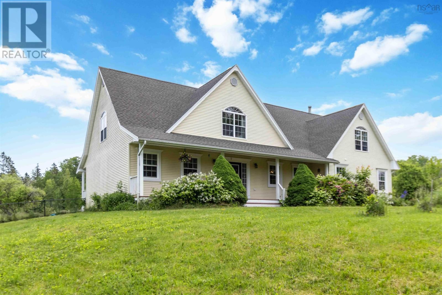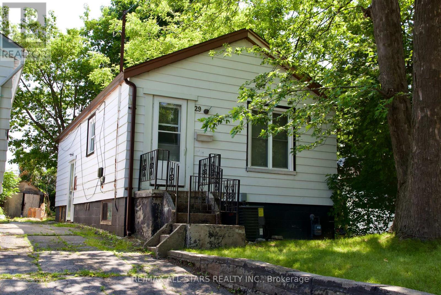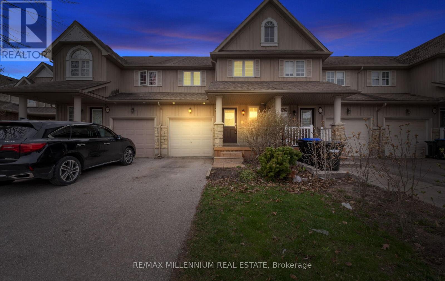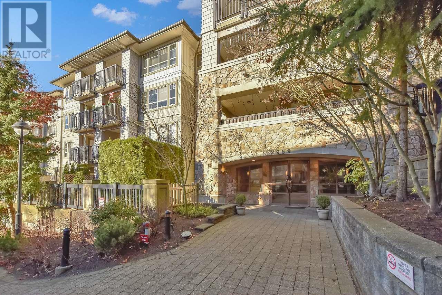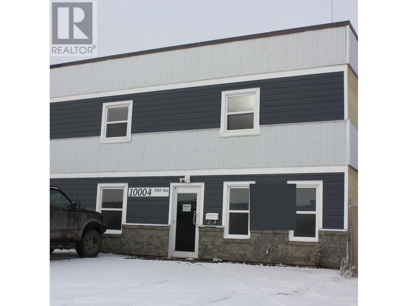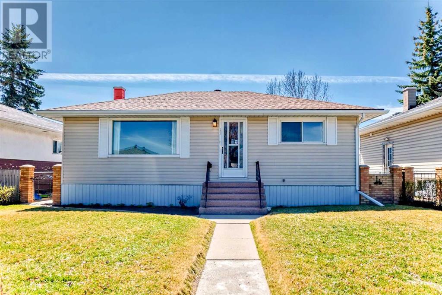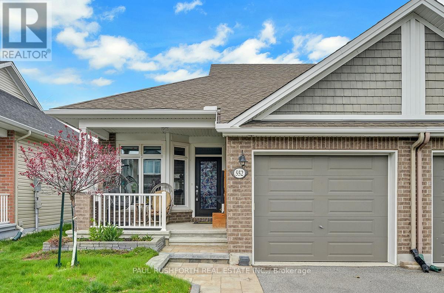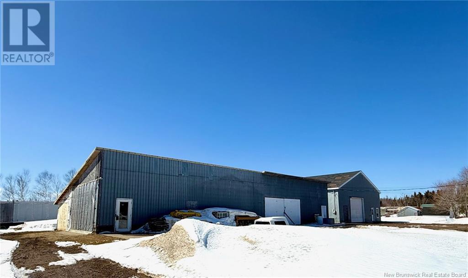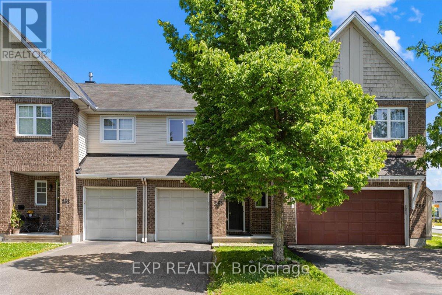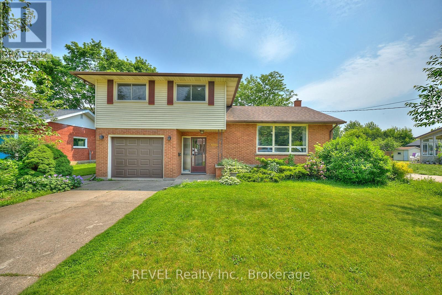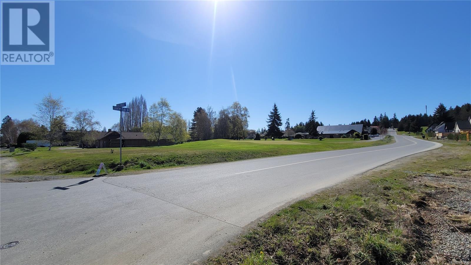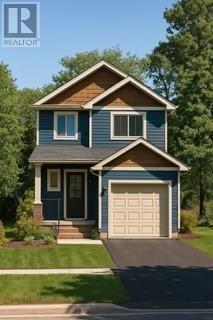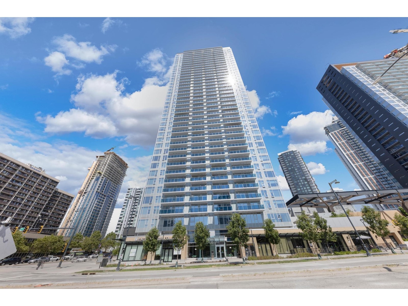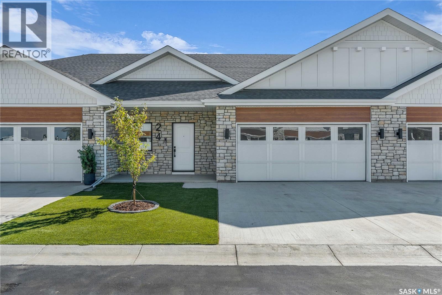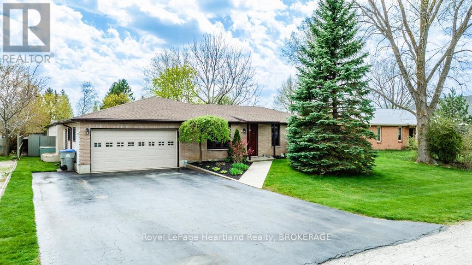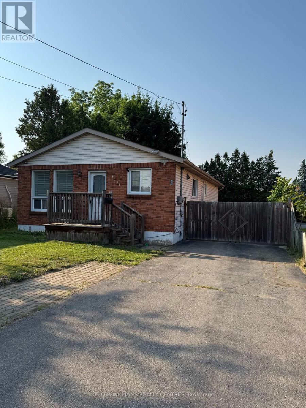153 Winders Trail
Ingersoll, Ontario
Welcome to 153 Winders Trail, a beautifully maintained home in the heart of Ingersoll. Freshly painted and filled with natural light, this home offers a warm and inviting atmosphere from the moment you step inside. The bright and spacious layout is designed for comfortable living, with large windows that bring in an abundance of natural light throughout. The kitchen is both stylish and functional, featuring brand-new stainless steel appliances that make cooking and entertaining a joy. Whether preparing meals for family or hosting guests, this space is designed to meet all your culinary needs. Just off the kitchen, the backyard offers the perfect extension of your living space, complete with a gas line for a BBQ, making outdoor gatherings effortless and enjoyable. Each room in the home is thoughtfully designed to maximize space and comfort, creating a peaceful retreat for relaxation. Whether you’re enjoying a quiet evening in the bright and airy living areas or taking advantage of the outdoor space, this home is perfect for both everyday living and entertaining. With its modern updates and welcoming feel, 153 Winders Trail is a fantastic opportunity to own a move-in-ready home in a wonderful community. Don’t miss your chance to see it for yourself! (id:60626)
Exp Realty
7100 Kilbourne Road Unit# Lot 10
London, Ontario
KILBOURNE RIDGE ESTATES, PEACEFUL, PRIVATE & PERFECT; YOUR DREAM HOME AWAITS! WELCOME TO AN OPPORTUNITY TO BUILD YOUR DREAM HOME IN A SERENE, PRIVATE, LOW-DENSITY HAVEN, ADJACENT TO DINGMAN CREEK IN LAMBETH, ONT. KILBOURNE RIDGE ESTATES IS MORE THAN JUST A PLACE TO LIVE; IT'S AN UNPARALLELED LIFESTYLE CHOICE, INVITING YOU TO DESIGN YOUR PERFECT HOME IN AN ENVIRONMENT THAT VALUES TRANQUILITY, PRIVACY & ELEGANCE. A SMALL EXCLUSIVE SETTING THAT EMBODIES THE CHARM OF OLD EUROPEAN COUNTRY AESTHETIC COMBINED WITH CONVENIENCE OF BEING LESS THAN 5 MIN.TO SHOPPING RESTAURANTS, HIGHWAYS & OTHER AMENITIES. EACH BUYER RECEIVES A PROFESSIONALLY-CURATED SET OF ARCHITECTURAL & LANDSCAPE DESIGN GUIDELINES TO HELP GUIDE YOUR BUILD & ENSURE ALL OWNERS ENJOY AN OVERALL COHESIVE NEIGHBOURHOOD. DESIGNS CAN BE PERSONALIZED TO REFLECT YOUR PREFERENCES, ALLOWING FOR MODIFICATIONS THAT SUIT YOUR SPECIFIC NEEDS WHILE MAINTAINING THE COMMUNITY'S OVERALL ELEGANCE. PRICE + HST. PROPERTY TAX & ASSESSMENT NOT SET. (id:60626)
Streetcity Realty Inc. (Sarnia)
65 Victoria Street
Brantford, Ontario
Fabulous Turnkey Duplex in the Heart of Brantford, with Growth Potential! Welcome to 65 Victoria Street/ 105 Murray Street, a beautifully updated, fully turnkey up/down duplex (zoned NLR- could be Triplex) nestled on a mature corner lot in Brantford's desirable and convenient Eagle Place neighbourhood. This impressive property features two renovated, spacious and self-contained units with multiple separate entrances, and 4 separate hydro meters, with in-suite laundry perfect for savvy investors, multi-generational living etc. The main floor unit offers a bright and generous 1,326 sq ft layout with 2 bedrooms, and 1 bathroom, while the second-floor unit spans 1326 sq ft with 4 bedrooms and 1 bathroom both units showcasing tasteful updates, functional kitchens, and modern finishes throughout. The combined living space exceeds 2600 sq ft, and 3277 sq ft in the full unfinished basement, attic, and detached carriage house offer ample room for storage, growth, and additional income. Additional highlights include updated roofing (2020), HVAC (2020), a large fully fenced backyard, and ample parking via a private drive. Conveniently located close to schools, parks, public transit, and all downtown amenities. This is an exceptional opportunity to own a turnkey income property in a growing community. (id:60626)
Revel Realty Inc.
65 Victoria Street
Brantford, Ontario
Fabulous Turnkey Duplex in the Heart of Brantford, with Growth Potential! Welcome to 65 Victoria Street/ 105 Murray Street, a beautifully updated, fully turnkey up/down duplex (zoned NLR- could be Triplex) nestled on a mature corner lot in Brantford’s desirable and convenient Eagle Place neighbourhood. This impressive property features two renovated, spacious and self-contained units with multiple separate entrances, and 4 separate hydro meters, with in-suite laundry perfect for savvy investors, multigenerational living etc. The main floor unit offers a bright and generous 1,326 sq ft layout with 2 bedrooms, and 1 bathroom, while the second-floor unit spans 1326 sq ft with 4 bedrooms and 1 bathroom — both units showcasing tasteful updates, functional kitchens, and modern finishes throughout. The combined living space exceeds 2600 sq ft, and 3277 sq ft in the full unfinished basement, attic, and detached carriage house offer ample room for storage, growth, and additional income. Additional highlights include updated roofing (2020), HVAC (2020), a large fully fenced backyard, and ample parking via a private drive. Conveniently located close to schools, parks, public transit, and all downtown amenities. This is an exceptional opportunity to own a turnkey income property in a growing community. Book your private viewing today! (id:60626)
Revel Realty Inc
47 Theresa Court
Lake Echo, Nova Scotia
This soon to be constructed 48 x 34 modern bungalow is just perfect a family or retirement bungalow. Wheelchair accessible! From the large covered front patio to sit on and relax out of the elements to the 28 x 19 Great Room Kitchen which features centre island and French Doors to private back deck to entertain and Bar-B-Q you will totally enjoy this space. Primary Bedroom features a huge walk-through closet to the 4 piece en-suite bath. Across the main living area is a hallway to the main bath and two good size bedrooms each featuring walk-in closets. This house allows for privacy for guests and residents alike. Full unfinished walk-out basement well suited for development of an in-law suite or secondary suite. Builder can supply plans and building estimates if required. The energy efficient home could later be easily converted to use solar power, and ductless heat pumps could be added at cost (roughed in ready). Act now and choose your colours making this a truly special place of your own. (id:60626)
Century 21 Trident Realty Ltd.
2504 14th Avenue
Castlegar, British Columbia
Idyllic Country Living in South Castlegar! Embrace the charm of country living while enjoying the conveniences of city life with this stunning 4-bedroom, 3-bath spacious home located in South Castlegar. Nestled in a tranquil setting, this property offers the perfect escape without sacrificing accessibility. This beautiful home features numerous upgrades, including a modern kitchen and stylish bathrooms, ensuring a comfortable and inviting atmosphere. Recent enhancements also include new gutters and garage doors, as well as a new furnace and air conditioning for year-round comfort. Step outside to discover a gorgeous, large landscaped lot, providing ample space for outdoor activities and relaxation. The newly installed fencing and expansive decks create a private oasis, perfect for entertaining friends and family or enjoying quiet moments in nature. Don?t miss out on this exceptional opportunity to own a piece of paradise in South Castlegar. Schedule your viewing today! (id:60626)
Coldwell Banker Executives Realty
2365 Abbeyglen Way Unit# #8
Kamloops, British Columbia
Discover the charm and comfort of this beautiful 3-bedroom, 4-bath home nestled in a tranquil neighborhood. Designed with a semi open-concept layout and partially updated floors, this home offers two spacious bedrooms alongside a generous master suite featuring a stylishly renovated private bath. The modern kitchen, equipped with newer Kitchen-Aid appliances, is perfect for creating culinary delights. Step onto the expansive deck off the family room, ideal for entertaining guests or unwinding after a long day. A fantastic gym space with its own bathroom is conveniently located off the garage, providing a dedicated area for workouts. Situated close to top-rated schools, local shops, and scenic parks, this property is a great choice for families and professionals alike. All measurements are approximate. Don't miss the opportunity to make this inviting home yours—schedule your showing today (id:60626)
Royal LePage Westwin Realty
260-264 Ruggles Street
Prince George, British Columbia
Attractive Side-by-side duplex with potential opportunity to create suites. Tons of updates including (260 side) concrete driveway, all new flooring (vinyl plank), baseboards, interior doors, paint, fridge, stove, etc. Vinyl windows throughout. (264 side) new furnace Dec '24. Current rents are $2650/mo +utilities and $2,000/mo +utilities. Backyard has chain-link fence and separates the two yards. (id:60626)
Century 21 Energy Realty (Pg)
82 East 36th Street
Hamilton, Ontario
Parkside backsplit fully renovated, carpet free, stunning kitchen with attached garage! Does that sound like your next house? Look no further than this exceptional 1970's built brick backsplit. Featuring 4 levels of living space perfect for growing families, hobbyists, separate living - this home is solid and well located near amenities, Juravinski hospital, and is DIRECTLY across from Peace Memorial Park, also recently overhauled! The unique floorplan provides interiors access from the basement level garage, find also a clean laundry space, cold cellar, upgraded furnace and lots of storage. Otherwise, enter through the front door under your spacious, recently painted covered front patio into a bright open concept main floor, spotlessly clean with a huge front window view of the park. Also on this main living level find an upgraded kitchen with stainless appliances and modern, white cabinetry. Upstairs, two bedrooms, including a primary stretching the width of the home with new PAX wardrobe and room for a king sized bed! The main bath is updated with a new vanity, modern lighting and exhaust fan. Still need more space? The on grade lower level is its own family room/gym/office with bright windows steps to the side door. With professionally installed barn doors this space can easily double as a bedroom, and with an upgraded powder room right beside, a great option for guests! Newer concrete work out the side door the fenced yard with storage shed, grass space and patio! New garage door and wifi opener, updates to windows, solid home in a family focused neighbourhood! (id:60626)
RE/MAX Escarpment Realty Inc.
163 Robinson Street
Moncton, New Brunswick
Welcome to this stunning, modern condo offering bright and spacious living just minutes from all downtown amenities. NO CONDO FEES. Designed with an open-concept layout, this home is perfect for entertaining family and friends in style and comfort. A standout feature is the expansive outdoor patioideal for summer BBQs or relaxing evenings outdoors. Inside, unwind by the elegant stone fireplace in the inviting living room, a perfect spot to relax after a long day. The contemporary kitchen boasts ample cabinetry and generous prep space, complete with a large island thats perfect for hosting. A second living area on the opposite end of the unit offers additional space for entertaining or relaxing. The primary suite includes a well-appointed 3-piece ensuite and ample closet space. A second bedroom, a full 4-piece main bathroom, and a separate laundry room complete this impressively large unit. This turnkey property combines modern design with functionality, offering an exceptional downtown lifestyle. A must-seecontact your REALTOR® today to schedule a private viewing. (id:60626)
Exit Realty Associates
24 500 Russell Rd
Ladysmith, British Columbia
Discover this stunning 3-bedroom, 3-bathroom home in the highly desirable Quail’s Gate community. Now offered well below assessed value! This beautifully maintained home blends luxury, comfort, and incredible value. Enjoy views of the Strait from your kitchen and dining areas, where natural light pours in through skylights and vaulted ceilings. Rich red cedar hardwood floors and a cozy gas fireplace create an inviting, warm ambiance—ideal for everyday living & entertaining alike. The spacious kitchen features granite countertops and a large island, perfect for cooking enthusiasts and hosting gatherings. The primary suite is conveniently located on the main floor, with two additional bedrooms upstairs for privacy and flexibility. Additional highlights include: Efficient natural gas heating, Heat pump for year-round comfort in a Secure, gated community. Seize this remarkable opportunity before it’s gone! (id:60626)
Royal LePage Nanaimo Realty (Nanishwyn)
D410 8929 202 Street
Langley, British Columbia
Welcome to The Grove! This wonderful open concept, south facing, top floor, corner unit provides 3 spacious bedrooms and 2 bathrooms including an ensuite for a total of 1052 sq.ft. Enjoy your spacious kitchen with granite countertops, stainless steel appliances and vinyl flooring throughout the living and dining area. The balcony also provides ample space for enjoyment all year round. Walking distance and close proximity to Dorothy Peacock Elementary, trails, and several amenities including restaurants, shopping, gyms, grocery stores and public transit to name a few. Centrally located and has easy access to Hwy 1. This complex is gated for maximum privacy and includes 1 underground parking stall and plenty of visitor parking. Book your showing today! (id:60626)
Real Broker B.c. Ltd.
127 Victoria Avenue E
South Huron, Ontario
Welcome to the next exciting phase of development in the growing community of Crediton. Introducing The Olivia, a thoughtfully designed two-storey home built by Robinson Carpentry, a Tarion-licensed builder known for quality craftsmanship. This 1,944 square foot home offers a practical yet stylish layout, perfect for families or those looking to settle into a brand-new build.The main floor features an open-concept design ideal for both entertaining and everyday living. The kitchen is a standout, complete with a central island and walk-in pantry, making meal prep a breeze. A main floor office provides a convenient space for working from home, while a two-piece powder room adds functionality for guests. Step onto the charming covered front porch and enjoy peaceful evenings in this quiet neighbourhood.Upstairs, you'll find three generously sized bedrooms, including a primary suite with a walk-in closet and a private four-piece ensuite bathroom. Another full four-piece bathroom and the added convenience of second-floor laundry round out the upper level. The double car garage offers ample parking and storage, and the unfinished basement provides plenty of potential for future development.This is a fantastic opportunity to own a brand-new home in a welcoming community (id:60626)
Coldwell Banker Dawnflight Realty Brokerage
1798 Olympus Way Unit# 15
West Kelowna, British Columbia
Ideal 3 bed and office end unit townhome in Rose Valley Neighbourhood. This well cared for townhome has so many desirable features. 2 car garage and 1 extra parking spot on the drive create the perfect start to this home. The main floor features a half bath, open kitchen/dining/living room area. The kitchen supplies ample room and counter space for every cook. The living room opens out to the front deck that have mountain views. The rear yard offers space for bbq's and entertaining. The upper floor gives you 3 bedrooms and 2 full bathrooms. On the lower floor there is a half bath and rec room and office. Plenty of space for a family to spread out and enjoy. The well managed strata is the icing on the cake. This home is located withing the school catchment area for Rose Valley Elementary School. Tour the home with the I-guide digital tour or request your own private viewing today! (id:60626)
Coldwell Banker Horizon Realty
5000 Bridge Street
Niagara Falls, Ontario
Attention Investors! Don't miss this incredible opportunity to own a legal triplex with a non-conforming 4th unit in a prime Niagara Falls location! Situated near Clifton Hill, Lundy's Lane, and all amenities, this GC-zoned property offers versatile investment potential, including Short-Term Rentals & Airbnb. Featuring two 2-bedroom units and two 1-bedroom units, this property has seen significant updates, including renovated units, a nearly finished basement, and a full exterior makeover. Plus, permits are in place for a basement storage unit, adding potential for extra income. With multiple new developments nearby on Victoria Avenue, this investment is only getting better! (id:60626)
Keller Williams Signature Realty
173 Grayson Lane
East Grand Lake, New Brunswick
This beautiful year round home sits on a 180 ft water frontage of the pristine water of 22 mile east grand lake where the boating is awesome and if you like to fish you will be in heaven as there is land locked salmon, pickerel, perch and trout. The lake also connects with North Lake and is minutes from 2 border crossings. The home is heated with a geothermal system and a wood burning fireplace. The main floor has open concept kitchen living room. Main floor primary bedroom and ensuite with an air jet tub. here is a 3 season porch across the front of the home. Two other bedrooms , laundry and office area complete that level. If you have an overflow of guests the bunkhouse is ready. There you have 2 more bedrooms a 3/4 bath kitchen with counter top stove and living room and eating area as well as a room for laundry. Garage is heated. Two electrical panels and 1 meter. The bunkhouse has been renovated including floors, plumbing, electrical, new kitchen and electric fireplace. Arsenic filter, iron filter, water softener system including UV filter last serviced 2023. Geo thermal serviced in 2023. Septic emptied 2023. Property only occupied 2 months since then. Both units painted through, New deck and stairs at front door and new porch steps at back door, installed bedroom closet. Grayson Lane is maintained by a community group costing $200 a year. Taxes reflect non owner occupancy. (id:60626)
Century 21 All Seasons Realty
82 East 36th Street
Hamilton, Ontario
Parkside backsplit fully renovated, carpet free, stunning kitchen with attached garage! Does that sound like your next house? Look no further than this exceptional 1970’s built brick backsplit. Featuring 4 levels of living space perfect for growing families, hobbyists, separate living - this home is solid and well located near amenities, Juravinski hospital, and is DIRECTLY across from Peace Memorial Park, also recently overhauled! The unique floorplan provides interiors access from the basement level garage, find also a clean laundry space, cold cellar, upgraded furnace and lots of storage. Otherwise, enter through the front door under your spacious, recently painted covered front patio into a bright open concept main floor, spotlessly clean with a huge front window view of the park. Also on this main living level find an upgraded kitchen with stainless appliances and modern, white cabinetry. Upstairs, two bedrooms, including a primary stretching the width of the home with new PAX wardrobe and room for a king sized bed! The main bath is updated with a new vanity, modern lighting and exhaust fan. Still need more space? The on grade lower level is its own family room/gym/office with bright windows steps to the side door. With professionally installed barn doors this space can easily double as a bedroom, and with an upgraded powder room right beside, a great option for guests! Newer concrete work out the side door the fenced yard with storage shed, grass space and patio! New garage door and wifi opener, updates to windows, solid home in a family focussed neighbourhood! (id:60626)
RE/MAX Escarpment Realty Inc.
50230b Rge Road 72
Rural Brazeau County, Alberta
Spacious 5-bedroom, 3-bath bungalow on 5.19 acres in a private, peaceful setting just minutes from Drayton Valley! Offering over 1,700 sq ft of well-designed living space, this home features a massive primary bedroom with direct access to a large front deck, an open concept kitchen and living area with chalet-style front windows, and a very large main floor laundry room for added convenience. With 3 bedrooms up, 2 down, a huge rec room, and a walk-up basement entrance, there’s room for the whole family. The beautifully maintained yard enhances the serene atmosphere, and the property includes a drilled well, high-efficiency furnace and hot water tank, and a recently serviced septic system with new pumps and high-level alarm. A 28' x 36' shop completes this ideal country retreat! (id:60626)
RE/MAX Vision Realty
2001 - 627 The West Mall
Toronto, Ontario
This Beautifully Renovated 3+1 Bedroom Open Concept Condo Boasts Sun Drenched Windows With Unobscured Views Of The City. Executive Corner Unit, With No Units Above it. 2 Full/Bathrooms Modern Kitchen, Quartz Countertop, Breakfast Bar, Custom Made Soft Close Cabinets, Ensuite Laundry, Accent Walls, Pot Lights, & Much More! This Well-Kept Condo Has Plenty To Offer With Its Hotel-Like Amenities Including Swimming Pool, Gym, BBQs, Basketball Court, Party Rooms & More. Close To Highways, Airport, Downtown, Schools, Places of Worship, Public Transit, Parks, Grocery Stores, Malls & Restaurants. Cable and Internet Included. **EXTRAS** Two Modernly Styled Baths W/ LED Mirrors. S/S Appliances, Spacious Kitchen Pantry, Brilliant Light Fixtures, Smart Condo Switches That Can Be Connected Through Google Home, Alexa Or Remote Controls. 2 Fridges, Samsung Range With Wifi (id:60626)
Zolo Realty
50 Ambereen Place
Clarington, Ontario
Welcome to 50 Ambereen Place! This stunning executive-style freehold townhome offers over 1,700 sq. ft. of bright, functional living space with thoughtful upgrades throughout--and it's still under Tarion Warranty. Located in a highly desirable, family-friendly Bowmanville community near Scugog Street and Concession Road 3, this immaculate 3+1 bedroom, 4-bath home is close to top schools, parks, grocery stores, and major highways (401/407). Enjoy the convenience of a den or optional 4th bedroom on the main floor--perfect for a home office or rec room--along with 9-ft ceilings, a powder room, inside garage access, and upgraded laminate flooring. The open-concept second level boasts a large family room with walkout to a private covered balcony, a second powder room, and a gorgeous eat-in kitchen featuring quartz countertops, custom backsplash, centre island, stainless steel appliances, and pot lighting. The third floor includes three spacious bedrooms, including a luxurious primary suite with walk-in closet and a spa-like 5-piece ensuite. Additional features include upgraded oak staircase with wrought iron spindles, on-demand hot water, no carpet, quality flooring throughout, upgraded window coverings, indoor garage entry, and a backyard with deck. Parking for two cars, plus guest parking on-site. Basement includes laundry, cold cellar, and potential to finish. Simply move-in ready--this one checks all the boxes! (id:60626)
Right At Home Realty
18416 Erie Shore Drive
Blenheim, Ontario
Welcome to Lake Life Living at Its Finest! Nestled on the pristine shores near Erieau, this exceptional 4-bedroom, 2-bathroom lakefront retreat offers over 2,200 sq. ft. of beautifully designed living space, plus 300+ sq. ft. of workshop and storage. With panoramic water views, thoughtfully landscaped grounds, and direct access to the lake, this home blends comfort, elegance, and the ultimate waterfront lifestyle. Inside, you’ll find a bright, open-concept layout filled with natural light, where expansive picture windows frame postcard-worthy views and a spacious living room opens seamlessly to a well-appointed kitchen and dining area—ideal for both everyday living and lakeside entertaining. Imagine waking to the sound of waves, sipping morning coffee with panoramic views, and ending your day on the multi-tiered deck as the sunset paints the sky. Outside, the manicured yard leads straight to the shoreline—perfect for swimming, fishing, kayaking, or simply relaxing by the water. Designed for low-maintenance living, the home also includes ample storage for water gear and toys. Located just minutes from the charming village of Erieau and close to Rondeau Provincial Park, you’ll enjoy the perfect balance of peaceful retreat and community charm. Whether you're looking for a full-time residence or a seasonal escape, this lovingly maintained home offers serenity, space, and style in a truly breathtaking setting. Every sunrise feels like a fresh start, and every sunset, a reward—don’t miss your chance to make this stunning lakefront property your own. (id:60626)
Royal LePage Action Realty
19 Mary Street
Perth, Ontario
Welcome to this captivating Century Brick home on one of Perth's most sought-after streets Mary Street, where heritage charm meets everyday convenience. With 3+1 bedrooms, 1.5 baths, and a perfect blend of original character and thoughtful upgrades, this home offers warmth, functionality, and exceptional curb appeal. Step inside to discover an inviting main floor that flows seamlessly from a formal living room to a bright, spacious dining room ideal for hosting family gatherings or intimate dinner parties. The kitchen maintains its charm while offering everyday practicality, with direct access to the homes standout feature: a versatile rear addition, perfect as a home business, den, or study. This flexible space opens to the driveway and a serene fully screened-in porch, your personal retreat for peaceful morning coffee or relaxed evening conversations. Upstairs, you'll find three generously sized bedrooms, all with updated windows that invite natural light and offer improved energy efficiency. The full unfinished basement has been professionally spray foamed, providing a dry, energy-efficient space. The updated 100 Amp breaker panel has capacity for further expansion, adding peace of mind and flexibility for upgrades. Outside, enjoy a fully fenced back yard a private haven for pets, children, or gardening enthusiasts and a large detached garage, ideal for storage, a workshop, or secure parking. No rear neighbors. Walkable to downtown Perth, Stewart Park, schools, and the Tay River Whether you're drawn to its historic charm, its unbeatable location, or the potential it holds for your personal touch, this home offers a rare opportunity to own a piece of Perth's past while investing in its future. (id:60626)
Century 21 Synergy Realty Inc.
193 Mountain Road
Three Mile Plains, Nova Scotia
Lots of bedrooms? Check! Lots of Bathrooms? Check! Large, detached garage? Check! Close to Halifax and Windsor? Check! 193 Mountain Rd Three Mile Plains is a large and bright home that would allow for a multigenerational family to live with ease. There are several separate bedrooms suites with a central living area for everyone to come together! On the main level when you walk in, youll find a large hallway with a laundry room and half bath. To the right, the garage has been converted into a bedroom suite with its own separate access, large closet, and full three-piece bathroom. The open concept main living area includes a kitchen, formal dining room, and living room with access to the large back deck and partially fenced in yard. On the main level off the living area, you have private wing that includes two bedrooms and a full bathroom. Upstairs the first set of stairs is the primary bedroom which has a large landing, den space, bedroom, and large ensuite bathroom with jet tub, shower, double vanity and great valley views! Up the other stairwell from the main living area is another large landing space and a massive bedroom/den above the converted garage. The basement has lots of spaces that could be converted into a theatre or games room! A new ducted heat pump system is great for year round comfort. Outside the large 30 x 30 detached double garage is wired and has a heat pump to keep you comfortable while tinkering. All this with just under 7 acres of land, mature apple trees and easy access to Ski Martock, Windsor, and the Highway 101, whats not to love! Check it out today! (id:60626)
Exit Realty Town & Country
29 North Woodrow Boulevard
Toronto, Ontario
EXTRA DEEP (25*140 FT) LOT DETACHED HOME IN HIGH DEMAND CLAIRLEA-BIRCHMOUNT, CLOSE ACCESS TO TTC, GO TRANSIT, SCHOOLS, SHOPPING AND MORE. OPPORTUNITY FOR BEGINNERS, INVESTORS, BUILDERS, HANDY PEOPLE. THIS BUNGALOW HAS GREAT BONES AND JUST NEEDS THAT SPECIAL TOUCH TO MAKE IT A PERFECT HOME. POTENTIAL BASEMENT WITH SEPARATE ENTRANCE. PROPERTY WILL BE SOLD AS-IS CONDITION NEITHER SELLERS NOR AGENTS WARRANT THE RETROFIT STATUS OF THE BASEMENT (id:60626)
RE/MAX All-Stars Realty Inc.
48 Milne Street
New Tecumseth, Ontario
Gorgeous Freehold 3 Bedroom 4 Washroom Townhouse, Over 2000 sqft Living Space, 2 full Bathroom on 2nd Floor, Fully Finished Basement with 3Pcs Bath, Fully Fenced Backyard, Sprinkler System in backyard, Open Concept Main floor, Spacious bedroom. No carpet in the house, No sidewalk so you can park 2 cards on driveway (and extendable) Tons of Pot-lights, Garage Entry from the house, Storage shed in backyard, Located in the Beautiful City of Alliston in very convenient Family Oriented neighbourhood. (id:60626)
RE/MAX Millennium Real Estate
408 2959 Silver Springs Boulevard
Coquitlam, British Columbia
Welcome to this amazing 2-bedroom, 2-bath condo located in the highly sought-after Westwood Plateau! This spacious unit boasts an open-concept floor plan, featuring a kitchen with stainless steel appliances and a breakfast bar that flows into a bright living and dining area. Step out onto the private patio and enjoy views of the green space. The primary bedroom offers a walk-in closet and an ensuite bathroom. Recent updates include fresh paint, new carpet, and vinyl flooring. Enjoy the clubhouse amenities, swimming pool, hot tub, pool table, party room with kitchen, music room, study room, and more. This condo is conveniently located within walking distance of Pinetree Way Elementary and just minutes from Coquitlam Centre, transit, parks, shops. (id:60626)
Homelife Benchmark Titus Realty
10004 94 Avenue
Fort St. John, British Columbia
This concrete block building features over 2,800 sq ft of space. Located in a great location just off of 100th Street it has an office/reception area at the front entry with a storage area as well. The shop features a 10' and a 12' door the main shop features a mezzanine for storage, overhead radiant heat, sumps in the floor and three exhaust fans. The yard has access, front and rear access and small fenced compound. Also available for lease - see MLS #C8068358 * PREC - Personal Real Estate Corporation (id:60626)
Century 21 Energy Realty
2433 25 Avenue Nw
Calgary, Alberta
*****Attention Investors ***** Excellent opportunity for redevelopment here in Banff Trail. This well loved, one owner, self constructed home is straight out of the 1950's. This 13.7 m x 36.58m south facing backyard property is zoned R-CG which allows for single detached home with a legal basement suite or 2 attached single family homes (attached side by side) with each having a legal basement suite.Purchase to live in or rent it out this 1180sq ft 2 bedroom bungalow until it is time for you to develop the property or purchase and develop right away. The choice is yours. Situated within walking distance of McMahon Stadium, LRT station, University of Calgary and SAIT. It is minutes away from downtown, Foothills and Children's Hospitals, the vibrant University District, Confederation Park Golf Course and Confederation Park. This property offers an unbeatable location.Call your realtor to have a look (id:60626)
Purpose Realty
552 Silverbell Crescent
Ottawa, Ontario
Rarely offered semi-detached bungalow on a quiet crescent in Findlay Creek. This open concept floorplan offers a spacious eat-in kitchen with loads of cabinet and counter space, a handy breakfast bar, granite counters, stainless appliances including a gas stove. The ample living and dining room allows for any size dining set and a comfy family room. The primary bedroom has tons of space bring your king bed and night tables and offers a three piece ensuite with oversized shower and a walk-in closet. The lower level is fully finished with a large bedroom with a second walk-in closet, a full bath, a giant rec room, a convenient murphy bed and plenty of storage. The fenced yard offers a lovely composite deck with gazebo. With an option for main floor laundry, hardwood floors and in fantastic condition all in a growing neighbourhood with easy access to shopping, parks, transit and restaurants this home is ready to go. (id:60626)
Paul Rushforth Real Estate Inc.
41 - 1559 Albion Road
Toronto, Ontario
Stunning End-Unit Townhome Feels Just Like a Semi! Welcome to this impeccably maintained 3+1 bedroom, 3-bathroom condo townhouse, thoughtfully upgraded to offer the ideal combination of modern comfort, style, and convenience. Bright and spacious, this multi-level home features a sun-filled open-concept living and dining area with contemporary finishes throughout. Enjoy a renovated kitchen and bathrooms, along with a fully finished basement complete with a kitchenette and 3-piece bath perfect for extended family or guests. Prime Location! Situated directly across from Albion Mall, with Finch West LRT and TTC transit at your doorstep. You're just steps away from groceries, dining, parks, schools, places of worship, and all essential amenities. Plus, youre only minutes to Humber College, local hospitals, and major highways for effortless commuting. A rare opportunity you wont want to miss! (id:60626)
Modern Solution Realty Inc.
11869 Route 11
Village-Blanchard, New Brunswick
Bâtisses situées au centre de la Péninsule Acadienne sur un terrain de 1.8 acres. Plusieurs bâtiments : garage, hangar et une petite maison se retrouvent sur le terrain (id:60626)
RE/MAX Professionals
3017 Ultimate Court
Ottawa, Ontario
Welcome to 3017 Ultimate Court, where opportunity meets elegance in one of Greely's exclusive communities. Set on an expansive 2.44-acre lot, this high-and-dry parcel OF LAND invites you to bring your dream home to life without the usual site prep headaches. No need for extra fill. No costly delays. Just a seamless start to your vision. Located on a quiet, upscale cul-de-sac that borders both Manotick and Greely, this premium lot offers the best of both worlds: tranquillity and accessibility. Enjoy close proximity to the LRT (Stage 2 extension), top-rated schools, soccer fields, and the prestigious Emerald Links Golf Course - all just minutes away. Surrounded by beautifully crafted estate homes, you'll feel the sense of pride and privacy that only a community like this can offer. Whether you're building a family sanctuary or a refined retreat. Imagine waking up to peaceful mornings, enjoying wide open skies, and living in a place where luxury, nature, and lifestyle come together effortlessly. (id:60626)
Exp Realty
5350 Ronde Lane
Kamloops, British Columbia
Tastefully renovated and move-in ready, this charming bungalow in Barnhartvale offers great views and a thoughtful layout. The main floor features laminate flooring and an open concept living, dining, and kitchen area. The kitchen stands out with its brick backsplash, concrete countertops, and stainless steel appliances, with direct access to a large deck perfect for enjoying the surrounding scenery. Upstairs includes two bedrooms and an updated bathroom. The fully redone basement includes the spacious primary bedroom with a walk-in closet, a second bathroom, a rec room, laundry area, and a dedicated office with potential for a fourth bedroom. Situated on a 1/3 acre lot, the backyard is a peaceful retreat with a covered seating area and a hot tub setup ideal for relaxing. Additional updates include a new furnace and heat pump in 2024 and a hot water tank replaced in 2020. (id:60626)
RE/MAX Real Estate (Kamloops)
264 Bradwell Way
Ottawa, Ontario
Welcome to this beautifully maintained townhome located in the heart of Findlay Creek, one of Ottawa's most sought-after family-friendly neighborhoods. This spacious 3 bedroom/3 bathroom property offers a warm, functional layout that's perfect for modern living. The floor plan allows lots of natural light to pour in throughout the day, creating a bright and inviting atmosphere. The heart of the home is the kitchen, featuring rich maple cabinets, granite countertops, ample storage and a generous eating area ideal for busy family mornings or casual dinners. The main floor also boasts gleaming hardwood flooring and a cozy natural gas fireplace, making it the perfect spot to unwind or entertain guests. Upstairs, the primary bedroom offers a peaceful retreat with a large walk-in closet and a stylish 4-piece ensuite. Two additional large bedrooms, a convenient second-floor laundry room and a full bath complete the upper level. The fully finished basement adds extra versatility whether you need a home office, rec room or play area. Step outside to enjoy a fenced backyard that offers a huge deck, garden, privacy and a secure place for kids or pets to play. Located just moments from parks, shopping, transit, and the new Findlay Creek elementary school, this townhome delivers comfort, style, and convenience in one unbeatable package. (id:60626)
Exp Realty
25 - 6780 Formentera Avenue
Mississauga, Ontario
Charming 3-Bedroom, 3-Bathroom End-Unit Condominium Townhouse with Finished BasementWelcome to this spacious, 3-bedroom, 3-bathroom end-unit townhouse, perfectly situated for comfort and convenience. This two-storey home features an open-concept living and dining area, ideal for both entertaining and everyday living.The bright and airy kitchen boasts a walk-out to a private deck, creating the perfect spot for morning coffee or evening relaxation. Upstairs, the generous primary suite includes a 3-piece ensuite. The additional bedrooms are well-sized, providing ample space for family or guests.The fully finished basement is a standout feature, complete with built-in bookshelves and a cozy fireplace ideal for movie nights or as a quiet retreat. The home also offers an inside entry to the garage, providing easy access to your vehicle and extra storage.Outside, enjoy a lovely grassed yard, perfect for outdoor activities or gardening. Located in a prime area with nearby shopping, dining, and close proximity to major highways, this home offers both convenience and comfort. (id:60626)
Sutton Group Quantum Realty Inc.
303 Stiles Wy
Leduc, Alberta
BRAND-NEW, MOVE-IN-READY & SMARTLY DESIGNED FOR TODAY’S MODERN LIVING! Homes By Avi welcomes you to Southfork Leduc! Community rich surroundings with Father Leduc School, parks & local amenities just a hop away! 4th bedroom, 4 pc bath & back mud room are conveniently located on main-level to meet the requirements of extended/generational family members. PLUS, separate side entrance for future basement development. Open concept main level floor plan w/stunning design highlights welcoming foyer, spacious living/dining area w/feature wall electric F/P, deluxe kitchen w/centre island, granite countertops, chimney hood fan/built-in microwave (+ robust appliance allowance) & walk-thru pantry/mudroom/garage. Impressive upper-level flaunts open-to-below loft-style family room, large laundry room, 4pc bath & 2 jr bdrms each w/WIC’s. Owners’ suite is complimented by luxurious 5 pc ensuite w/dual sinks, soaker tub, private stall & enormous WIC. Incredible opportunity with this Forever Home-2-LOVE! DON'T MISS OUT!!! (id:60626)
Real Broker
6724 Mcmicking Street
Niagara Falls, Ontario
Get ready to fall in love with 6724 McMicking Street! This family home is nestled in the North-end of the city, within walking distance to several fabulous schools - a location that simply can't be beat. Situated on a large 53 by 160-foot lot with mature landscaping and no direct rear neighbours, summers here are sure to be a magical experience! Complete with a concrete driveway and an attached garage, the exterior of this home has been well thought-out. A large foyer greets you and invites you to explore further. Beyond this space is a main floor den that is currently being used as a fourth bedroom. With convenient access to the backyard and a full, 3-piece bathroom across the hall, this could be ideal for guest accommodations or a dedicated office for those needing some separation while still working from home. A few steps up, is the bright and airy living room with a large window overlooking the front yard, allowing lots of natural light to enter the space. The adjacent formal dining area is the perfect place to host holiday dinners or enjoy everyday meals with the family. The spacious kitchen offers a generous amount of counter space, ample storage and features direct access to the deck, a wonderful bonus for summer entertaining. The upper level is where you will find three well-sized bedrooms, including the beautiful primary bedroom, along with a 4-piece bathroom. The lower level of the home is highlighted by a cozy recreation room with plenty of space to set up a committed work or hobby area. Additionally, the expansive utility room offers ample storage and the laundry facilities. With seemingly endless living space, this sidesplit has been lovingly maintained and has so much to offer! Outdoors, the fully fenced yard is perfect for playing, entertaining or just relaxing and is highlighted by well-established trees and a lovely patio. Family BBQs are sure to be on your mind as you take in the vibe of this area. Your forever home is waiting for you right here! (id:60626)
Revel Realty Inc.
18 Cottage Dr
Qualicum Beach, British Columbia
Welcome to Eaglecrest Golf Course! Premium FREEHOLD corner residential building lot situated in a very quiet peaceful location. No need to drive to the golf course, as the lot is just across the street. A short walk to the golf club . This beautiful lot is close to the ocean in a sought after area of new homes adjoining the golf course. Serene area close to the inner Island highway, marinas, beaches, recreation, parks, shopping and many amenities. A short 5 minute walk down the street takes you to a stunning view of the Ocean with a park bench to sit and take in the sunshine. A beautiful custom building plan by a local designer and a well established builder with excellent references could also build your dream home on this gorgeous lot. (id:60626)
Royal LePage Nanaimo Realty (Nanishwyn)
79 Trenton Drive
Paradise, Newfoundland & Labrador
Welcome to your dream home! This stunning 2-storey home backing onto Octagon Pond is brought to you by award winning Viking Carpentry & Construction, the perfect setting for your new beginnings. This home has an open-concept layout that maximizes space and natural light. Featuring 3 bedrooms with primary including ensuite and walk-in closet on the second floor. The 1 bedroom basement apartment offers the opportunity to offset your mortgage (id:60626)
3% Realty East Coast
3310 490 Route
Dundas, New Brunswick
UNIQUE CUSTOM HOME WITH BACKYARD OASIS WITHIN 20 MINUTES TO THE CITY! Sitting on a PEACEFUL TWO ACRE LOT, the property offers TRIPLE ATTACHED GARAGE, INGROUND SALTWATER POOL, AND HIGH END FINISHES. This energy efficient home features a blend of craftsman style and modern finishes throughout including pine board floors, rustic doors, cape cod siding and more. The main level WELL APPOINTED KITCHEN with large island, WALK-IN PANTRY and custom cabinetry featuring quartz countertops, front living room and dining combination. Down the hall, you will find full bath with custom shower and heated floors, as well as primary bedroom with WALK-IN CLOSET and a bedroom with access to the backyard. The UPPER LEVEL ADDS ADDITIONAL LIVING SPACE with loft space with propane fireplace offering views of the backyard and its own 4 PC ensuite featuring tile shower and soaker tub. The lower level is FULLY FINISHED with family room, bedroom and full bathroom with laundry. The BACKYARD OASIS offers INGROUND SALT WATER POOL with pavers stone surround, WORKSHOP and MANCAVE with wood burning stove, Garden Shed, Pergola and more. EXTRAS include: GENERATOR READY PANEL, 4 MINI SPLIT HEAT PUMPS, DOUBLE DETACHED CONVERTED INTO A MUSIC ROOM WITH FINISHED STORAGE AREA, TWO HIGH EFFICIENCY PROPANE STOVES and MUCH MORE. This home must be viewed to appreciate its true value, call your REALTOR® to view! (id:60626)
Exit Realty Associates
271 Lakeland Crescent
Brock, Ontario
Wonderful In Town 3 + 1 Bedroom, 1 Bath Sidesplit Located In A Quiet Family Neighbourhood On A Large 75 x 159 Ft Lot, Open Concept Kitchen/Living/Dining Rooms, Hardwood & Ceramics On Main Level, Good Size Bedrooms With Double Closets, Updated Kitchen & 4 Pc Bath, Newer Trim - Doors - Crown Moldings, Walk Out To The Spectacular Rear Deck Entertainment Area W/2 Canopies & Private Hot-tub area, Finished Rec Room W/ Gas Fireplace To Keep You Cozy On Those Cool Nights, Full Laundry Room W/Direct Access To Huge Crawl Space Storage, Shingles (2015) Gas Furnace(2021) HWT(2021) Electrical Panel(2021), Electric Dryer & BBQ, CAC, Insulated 1 Car Garage, New Public School Around The Corner and a 5 Minute Walk To Lake Simcoe or Downtown Amenities, This Home Is Ready For You, Come And Check It Out Today! (id:60626)
RE/MAX Country Lakes Realty Inc.
2704 13615 Fraser Highway
Surrey, British Columbia
*King George MAIN HUB* The Northeast-facing corner boasts a fascinating panoramic city & mountain view! This 2BD 2BH house offers a huge-sized patio & a view from the kitchen/living area. Features include ceiling-to-floor windows, integrated Blomberg and Fulgor Milano appliances, durable quartz countertops, an island, & laminate floors. Nearby amenities include King George Station, UBC/SFU Campus, Memorial Hospital, and City Hall. Enjoy luxury Five-Star Amenities: concierge service, rooftop garden lounge, indoor clubhouse, fitness centre, yoga studio, theatre room, BBQ, playground, & game room.**All showing with +48Hrs Notice & Preferred showing days will be Sat/Sun** (id:60626)
Exp Realty Of Canada
Royal LePage Global Force Realty
24 720 Brighton Boulevard
Saskatoon, Saskatchewan
*SHOWHOME NOW OPEN!* Welcome to The Moët II, an exquisite bungalow townhome nestled within the private, gated community of Chateau Bungalows, crafted by the award-winning North Prairie Developments Ltd. This sophisticated 1,071 sq. ft. bungalow embodies modern luxury, complete with a spacious attached two-car garage. Every detail has been thoughtfully curated, from the premium Whirlpool built-in appliance package to the quartz countertops that exude elegance. The open-concept living areas feature high-end laminate flooring, while the bathrooms are adorned with luxury vinyl tile. Step inside to experience the grandeur of 9’ ceilings and a luminous, airy living space. The living room, framed by floor-to-ceiling windows, invites you to bask in natural light while overlooking your private, picturesque backyard. This outdoor haven boasts a covered patio, low-maintenance turf landscaping, and privacy fencing. The primary bedroom is complete with a 4-piece ensuite and a spacious walk-in closet. For those needing additional space, an optional 1,417 sq. ft. basement development offers limitless potential. Whether you envision an additional bedroom, office, a private bathroom, a state-of-the-art theatre room for those cinematic family nights, the possibilities are endless. The exclusive Chateau Bungalows community extends beyond your front door. Indulge in private backyards, engage in a friendly match at the sleek pickleball court, or take in a show at the nearby amphitheater, just steps away. The scenic lakeside walks and tranquil paths provide a perfect retreat from the bustling world, while the trendy shops, dining, and vibrant entertainment of Brighton are only moments away. Experience the epitome of refined living at Chateau Bungalows, where luxury meets lifestyle in one of Brighton’s most coveted locations. Details are subject to change without notice. This home is eligible for the Home Beyond Code Rebate Program, Up to $3000 Rebate. Subject to terms and conditions. (id:60626)
Coldwell Banker Signature
Lot112a Nolans Road
Montague, Ontario
Flooring: Tile, *This house/building is not built or is under construction. Images of a similar model are provided* 1100 Clearwater Jackson Homes model with 2 bedrooms, 1 bath split entryway with stone exterior to be built on stunning 1 acre, treed lot just minutes from Franktown and Smiths Falls, and an easy commute to the city. Enjoy the open concept design in living area /dining /kitchen area with custom kitchen with granite counters and backsplash from Laurysen Kitchen. Generous bedrooms and gorgeous bathroom. Ceramic in baths and entry. Large entry/foyer with inside garage entry, and door to backyard/deck. Attached double car garage(20x 20) The lower level awaits your own personal design ideas for future living space, includes drywall and 1 coat of mud. The Buyer can choose all their own custom finishing with our own design team. All on a full ICF foundation! Also includes : 9ft ceilings in basement and central air conditioning! Call today!, Flooring: Ceramic, Flooring: Laminate (id:60626)
RE/MAX Affiliates Realty Ltd.
379 Reynalds Co
Leduc, Alberta
Welcome to Robinson! This spacious 2,569 sqft home features a LEGAL 2 BEDROOM BASEMENT SUITE and sits on a large corner lot, offering ample parking for guests and tenants. Enjoy outdoor living on the oversized deck overlooking the generous backyard—ideal for kids to play. The main floor offers 1,163 sqft of open-concept living with 9' ceilings, large windows for natural light, a walk-in pantry, and abundant storage. Upstairs, you'll find 1,406 sqft, including a massive primary suite with a walk-in closet and a luxurious 5-piece ensuite. Down the hall are two roomy kids' bedrooms, a 4-piece bath, a laundry room, and a huge bonus room perfect for family movie nights or a kids’ play zone. The basement suite stands out with 9' ceilings, 900+ sqft of living space, two large bedrooms, a spacious living room, a full kitchen, its own laundry, and two big storage areas—making it an excellent mortgage helper or INCOME-GENERATING RENTAL. (id:60626)
Professional Realty Group
53 Oaktree Drive
Haldimand, Ontario
Welcome to 53 Oaktree Drive a stunning, upgraded FREEHOLD END UNIT corner townhome on a premium oversized lot with NO SIDEWALK ! Located in the desirable Avalon Empire community, this modern 3 bed, 2.5 bath home features a bright open-concept layout filled with natural light, stainless steel appliances, maple kitchen cabinets, and a beautiful oak staircase. Enjoy 3 spacious bedrooms, second-floor laundry, and an attached garage. Situated in a family-friendly neighbourhood just minutes from Hamilton and 15 mins to the airport. Walk to parks, tennis courts, schools, trails, and transit. New schools and a community center with childcare ! Perfect for first-time buyers, investors & downsizers, don't miss this incredible opportunity to call this your home ! (id:60626)
RE/MAX Excellence Real Estate
4 Ducharme Crescent
Bluewater, Ontario
Welcome to your next home at 4 Ducharme Crescent, a charming residence that promises comfort and convenience. This delightful house is now available for sale and is looking for its new owners to start their next chapter. Nestled in a quiet neighbourhood, this property boasts an enviable location that combines the tranquility of beach town living with the vibrancy of downtown life with many shops and dining options. Just a short stroll away from the sandy shores of Lake Huron and within walking distance to the downtown area, this home offers the perfect balance for those who appreciate both relaxation near the lake and the convenience of in-town amenities. The house itself is a haven of comfort, featuring 5 cozy bedrooms, where a bedroom could easily serve as an office, and 1.5 bathrooms, providing ample space for families, anyone looking for room to grow, or have everything on a single level. With over 1440 sq ft, this property is offering a spacious yet intimate setting for making memories. Recent upgrades include new flooring, baseboard, and fresh paint throughout the majority of the property, adding a fresh and contemporary touch to the interior. The exterior is equally inviting, with a fenced backyard ensuring privacy for your outdoor activities, and a garden shed. Enjoy leisurely afternoons on the patio, which is partially covered, from where you will realize this home is designed for both relaxation and entertainment. With an attached garage and parking space for up to 6 vehicles, guests are always welcome. Don't miss out! **EXTRAS** Blue Shelving in Garage, Firepit Ring/Grill (id:60626)
Royal LePage Heartland Realty
6131 Valley Way
Niagara Falls, Ontario
Welcome To 6131 Valley Way Located In A Fantastic Neighbourhood Of Niagara Falls! This Fully Renovated Top To Bottom Home Sits On Mature Lot That Offers A Large Sunny Backyard And Front Yard! The Main Floor Features High Quality Flooring With A Fantastic Open Concept Layout. Brand New Kitchen With All New Stainless Steel Appliances And Quartz Countertops! Generous Size Bedrooms With Plenty Of Closet Space! Brand New Washroom With Quartz Counter. Private Separate Entrance Basement Features A Brand New Kitchen, Bright Open Concept Living With Potlights, High Quality Flooring, Two Large Bedrooms And A Full 4 Piece Bathroom. Home Features 2 Separate Laundry Areas. Ideal For Extra Income Or Extended Family! Located Close To A Hospital, Schools, Parks, Shopping, Transit, QEW & Many Other Amenities/Attractions. Welcome Home! (id:60626)
Keller Williams Realty Centres

