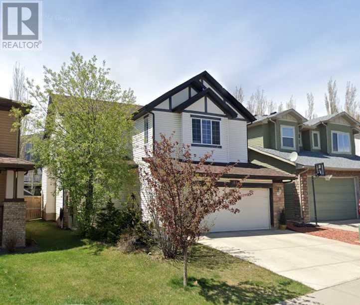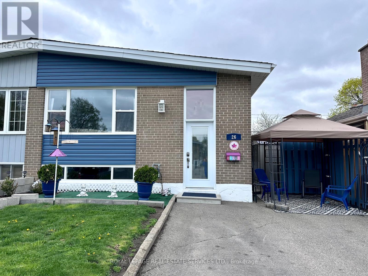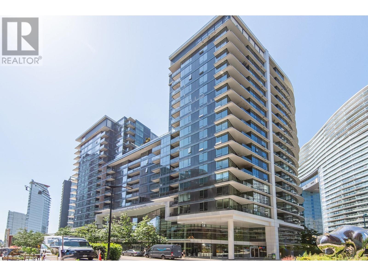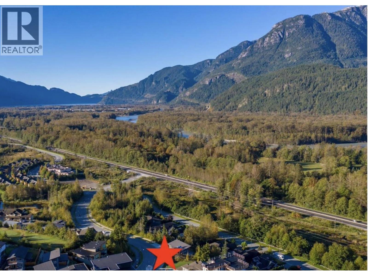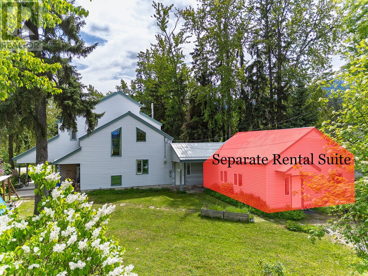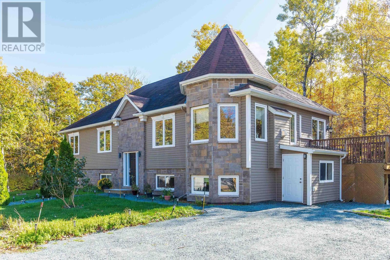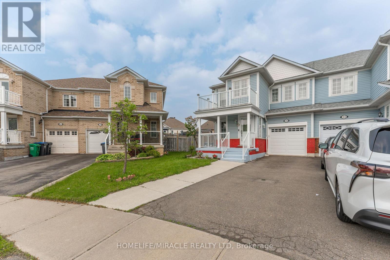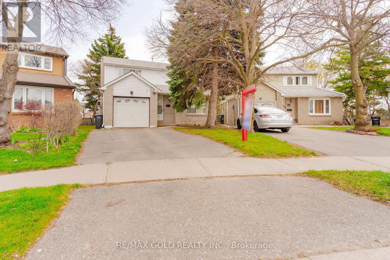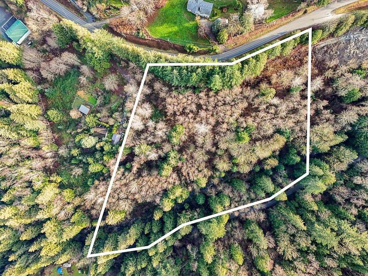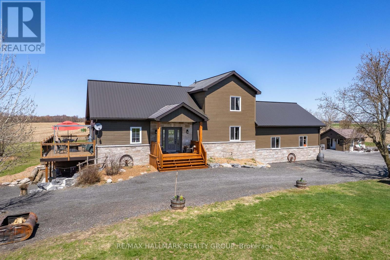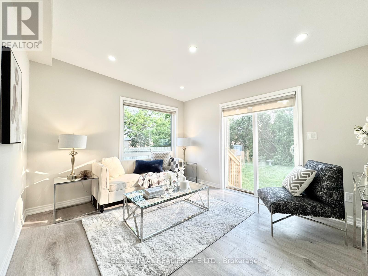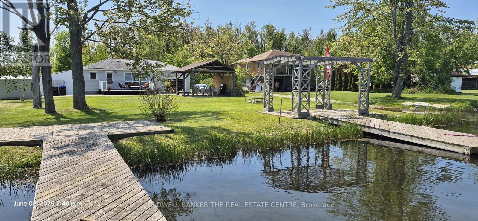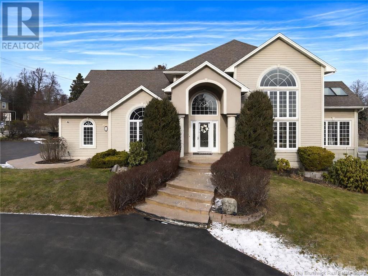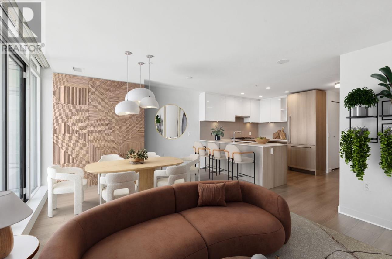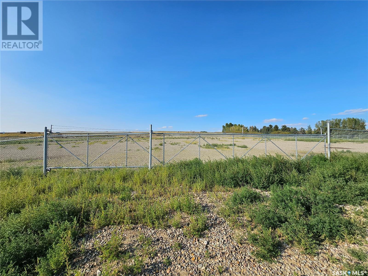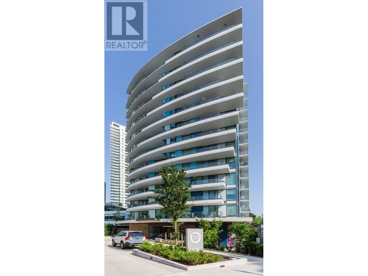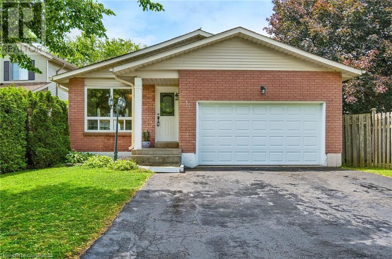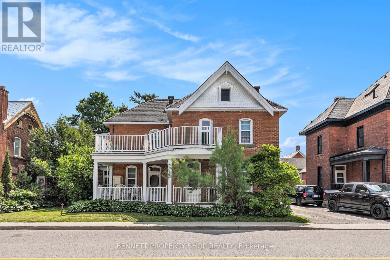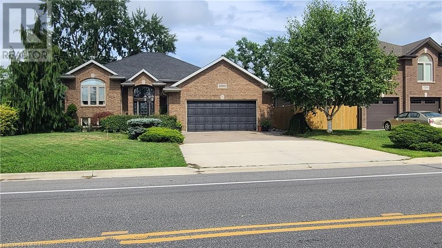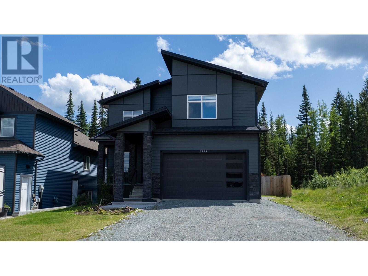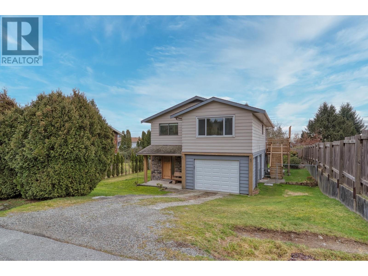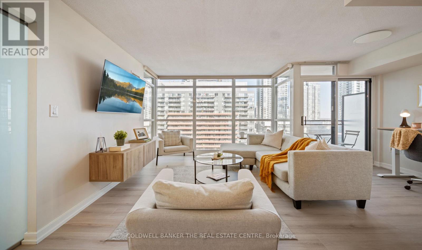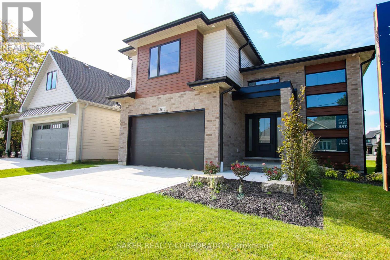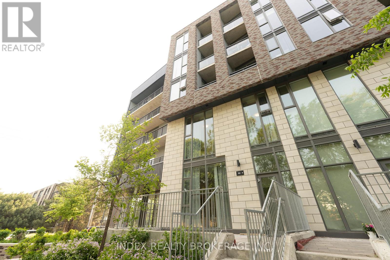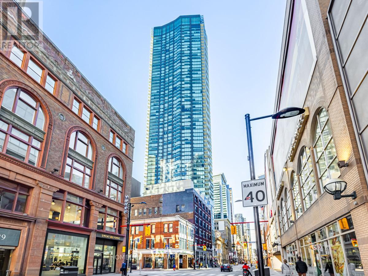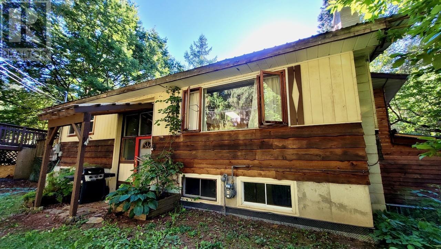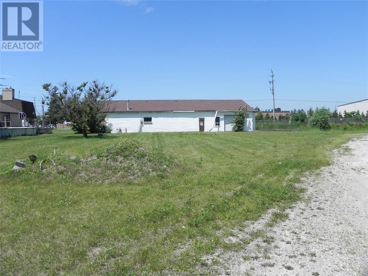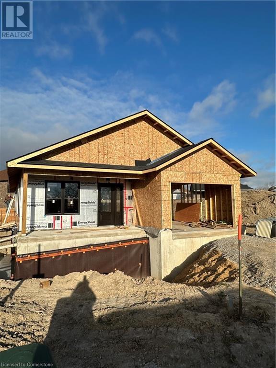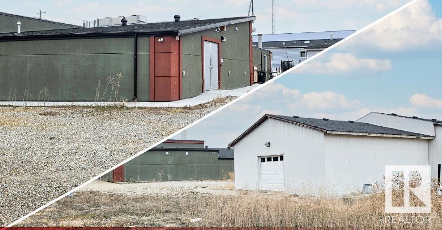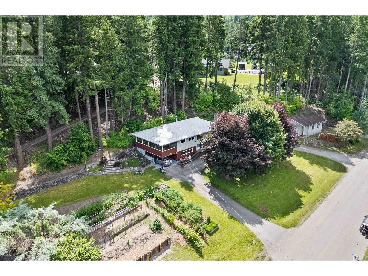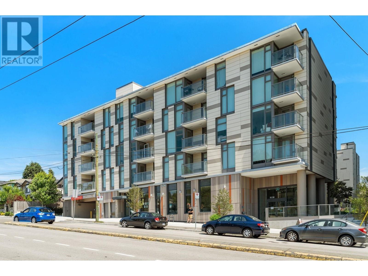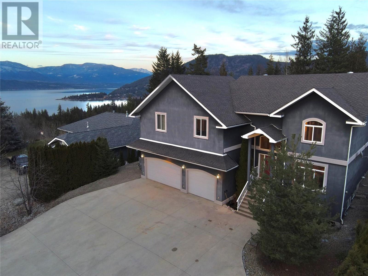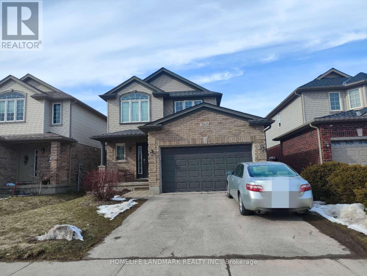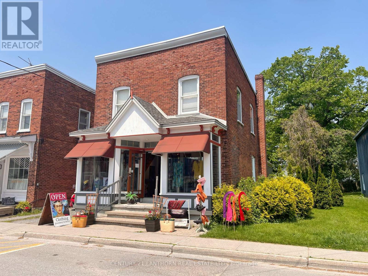81 Tusslewood Drive Nw
Calgary, Alberta
Welcome to Tusslewood in Tuscany — where luxury, comfort, and natural beauty meet.Nestled in the prestigious northwest community of Tusslewood, this beautiful, fully developed home is ideal for any family. Professionally finished inside and out, it offers over 2,600 sq. ft. of living space, a spacious layout, and thoughtful upgrades throughout. The stunning backyard is fully landscaped with mature trees, a large deck, and a fenced yard — perfect for relaxing or entertaining.Step inside to a warm and inviting interior featuring 9' ceilings, bamboo hardwood and tile flooring, and a cozy gas fireplace. The open-concept main floor is flooded with natural light and showcases a well-appointed kitchen with maple cabinetry, upgraded finishes, a tiled backsplash, and a breakfast bar. The adjacent dining area opens to the sunny, south-facing backyard through a large patio slider — perfect for summer BBQs.Also on the main floor, you’ll find a generous walk-in pantry, a stylish 2-piece powder room, and an oversized laundry room for added convenience.Upstairs, the expansive bonus room above the attached double garage offers vaulted ceilings and ample space for relaxation or entertainment. The primary suite is a private retreat, complete with a spa-like 4-piece ensuite featuring a soaker tub, and a large walk-in closet. Two additional bedrooms and a full 4-piece bath complete the upper level.The professionally developed basement extends the living space with a large rec/media room, a fourth bedroom, a 3-piece bathroom, and a dedicated office or wine room. A spacious utility room provides additional storage, ensuring everything has its place.Additional upgrades include:New roof (August 2020) with premium 30-year shinglesNew hot water tank (May 2021)New garage door (January 2025)Central vacuum, alarm system, CAT-5 wiring throughout, oak blinds, and more.The oversized, fully finished garage is a standout feature, complete with a workbench and over 120 cubic fee t of built-in professional cabinetry — ideal for any handyman or extra storage needs.Residents of this exceptional home also enjoy full access to the Tuscany Club, which offers a splash park, tennis courts, fitness facilities, and year-round community events. The surrounding area boasts parks, playgrounds, walking trails, and scenic views of nearby forests, hills, and valleys.This custom two-storey Craftsman home by AVI is truly a must-see — combining elegance, comfort, and functionality in one of Calgary’s most sought-after neighborhoods. (id:60626)
Urban-Realty.ca
26 Langwith Court
Brampton, Ontario
Bungalow living at an affordable price rarely seen. Bright, sunlit bungalow with 5 bedrooms and 2 updated kitchens, making it the perfect family home or Investment opportunity. ALL THE BIG EXPENSES COVERED such as Roof Shingles, Furnace, Air Conditioning in 2019 and Vinyl windows in 2022. WOW! Hardwood floors, believed to be under broadloom. This beautifully maintained raised bungalow offers versatility and a fantastic investment opportunity in equal measures. Both levels are large and bright and independent of each other. Gorgeous front & side glass entry doors give you that modern feel. Separate side entrance to the bright, renovated basement is ideal for extended family, students or for potential income generating. ****The bright Basement features a separate entrance, an open concept rec room, two bedrooms, bathroom and a functional open concept kitchen with electrical plug for stove in place (just need stove), fridge, sink, and abundant counter space. **** The natural light creates a warm and welcoming atmosphere in every season. The main floor with its large sunlit windows and updated kitchen, will be your pride and joy when you entertain. **** Lovely backyard full of great possibilities. 2 Garden sheds. The large driveway can hold up to 5 parked cars. Whether its for students or as a two family home, our home is an ideal home to register the basement and make it an income generating home for years on end. Walk to transit, Mins to Sheridan College. Walk to Gage Park, GO/VIA station, shops, restaurants, schools, Fletcher's Creek, miles of trails. Ideally located for commuters & students with major highways & transit hub / lines nearby. (id:60626)
Royal LePage Real Estate Services Ltd.
11230 127 St Nw
Edmonton, Alberta
This one-of-a-kind home features a striking exterior fully wrapped in black corrugated steel with floating concrete steps for standout curb appeal. Inside, modern finishes blend with contemporary elements—highlighted by elegant gold accents—throughout a bright, open main floor with luxury vinyl plank flooring. Highlights include a double vanity in the Jack and Jill bathroom, a spacious 10-foot back deck, and a large detached double garage (currently under construction, estimated completion July 31). Upgrades include: -Air conditioning -Fully finished legal basement suite with separate entrance (ideal for rental income) -Appliance allowance included Perfectly located on a quiet street, lush parks, and community green spaces, close to u of a, downtown and river valley. (id:60626)
Sterling Real Estate
620 68 Smithe Street
Vancouver, British Columbia
Urban Luxury living at One Pacific by Concord. This beautiful 1-bedroom + den + solarium suite WITH PARKING boasts a highly functional layout with 9' ceilings, engineered hardwood floors, and a spacious open kitchen featuring MEILE appliances, quartz countertops, and built-in closet organizers. With exceptional finishes and attention to detail, this home offers both style and comfort. Located in the highly sought-after Yaletown area, the building offers exclusive access to 5-star resort-style amenities including a heated pool, steam and sauna rooms, an elegant party room, and a sky garden complete with BBQ. Enjoy luxury living with 24-hour concierge service, as well as access to THE ARC amenities, including a sky gym and glass-bottom pool. Open house Sat 2-4 (id:60626)
RE/MAX Westcoast
41331 Horizon Drive
Squamish, British Columbia
Unobstructed PANORAMIC views from this coveted south facing perch on Horizon Drive! Enjoy all day sun, 270° views, privacy, a quiet no thru street with only a few neighbours. This 8315 SF lot is one of the last opportunities to build your dream home at Skyridge! There are 3 initial concepts for siting + design of the house however you can create your own vision + size small to large. The last design of 5000 SF offers 5 bedrooms up with a 3 bed suite. Ideally elevated up out of the flood plain, at a height providing abundant light + amazing views. Enjoy being steps to the Montessori school + forest trails leading to lakes. Easy access to the highway + amenities via Tantalus Rd. Bonus: adjacent houses are built so you can design your home with them in mind. (id:60626)
Sutton Group-West Coast Realty
607 14th S Street
Golden, British Columbia
Welcome to 607 14th Street South! Situated on an oversized 0.34 acre lot with plenty of trees that create a nice sense of privacy, this property is rare find in Golden's real estate market! One of the aspects that you're going to love, is the exposed douglas fir timbers in the kitchen/dining areas that radiate a timber frame construction aesthetic. Your morning coffees at dining room table will make you feel like you're at a cabin in the woods; as you gaze out the big south facing windows that radiate morning sun, you'll be inspired by the tall trees and no neighbours in sight. Another added bonus is the separated, stand alone rental revenue dwelling that has its own entrance with private parking which means you won't even see or hear your tenants. If you're in the market for a family home that checks all the boxes, and more, then don't miss out on this excellent investment opportunity! Call your Realtor™ today to set up your viewing! (id:60626)
Exp Realty
2706 St. Margaret's Bay Road
Timberlea, Nova Scotia
Welcome to 2706 St. Margarets Bay Rd. This wonderful custom built, 3750 sq ft home sits on a large 12,800 sq ft lot. The home has ample space for all of your family's needs. Upper level has a huge open concept kitchen/living room area with lots of natural light. Also on this level are the primary bedroom with ensuite, and 2 other large bdrm's. New hardwood floors and steps installed in 2022. Office space, laundry room and 2 other bathrooms are also on this floor. Downstairs you will find another 3 large bedrooms- one of which is presently being used for a home based business. Lower level is also roughed -in for a kitchen, and is very easy to convert to a 2 or 3 bedroom rental unit if so desired. Owner has installed in-floor hot water heat on this lower level to keep you warm and cozy through the winter months. 4 other mini-splits throughout the house will keep you comfortable all year round. Main source of heat is propane. Security system, sound proof walls and energy certified. The huge lot allows you to build a secondary suite. A great backyard, deck, and lots of parking space are just some of the other features of this great place to call home. A great location in Timberlea with close access to everything! (id:60626)
Royal LePage Atlantic
56 Viceroy Crescent
Brampton, Ontario
A gleaming neat & clean 3 Bedroom, 3 Baths Semi-Detached property with finished basement in prime location at Vankirk & Sandalwood area. Lush green backyard, premium huge pie Backyard, Hardwood floor on main, Spacious Bedrooms including massive master Bedroom, Pot Lights, Professionally finished Basement with pot lights, Backyard with pool size lot, Garden Shed, Huge Deck. Access to house from garage. Extended driveway. (id:60626)
Homelife/miracle Realty Ltd
74 Brown Street
Erin, Ontario
Nestled in the heart of Erin, this stunning home at 74 Brown St. offers the perfect blend of modern comfort and small-town charm. Featuring 4 bedrooms and 3 bathrooms, this beautifully maintained property boasts a spacious open-concept layout, a gourmet kitchen, and a private backyard oasis-ideal for entertaining or relaxing. Located on a quiet street, yet close to schools, parks, and local amenities, this is an opportunity you don't want to miss! (id:60626)
Homelife Silvercity Realty Inc.
76 Mayfair Crescent
Brampton, Ontario
No Neighbors at the back! Pie-Shaped Lot. First time on the market! Perfect for first-time home buyers and investors, This beautiful 4-bedroom detached home sits on a quiet crescent and boasts a rare pie-shaped lot-ideal for enjoying an expansive backyard. The main level features a spacious living and dining area, perfect for entertaining, along with a separate family room and a functional kitchen with ample counter space. Upstairs, you'll find 4 generously sized bedrooms and 2 full bathrooms, offering comfort and space for the whole family. One bedroom doesn't have closet. The partially finished basement includes a recreation room and a sauna-your private relaxation retreat. Located just minutes away from Hwy 410 and walking distance to all amenities, this is a home that combines convenience with charm!! (id:60626)
RE/MAX Gold Realty Inc.
6183 Ryder Lake Road, Ryder Lake
Chilliwack, British Columbia
EXCELLENT OPPORTUNITY. BUILD YOUR OWN DREAM HOME on this 5.4-acre parcel. Zoned RR. Build a home and a secondary residence. Easy access to highway. This is a rare opportunity to build your dream home in one of the most sought after locations in Chilliwack. Sign on property. (id:60626)
RE/MAX Truepeak Realty
2421 Concession 8 Road
The Nation, Ontario
Welcome to 2421 Concession 8, St-Bernardin Sitting on just over 2.5 acres of peaceful countryside, this 2023-built farmhouse-style home offers privacy, functionality, and timeless charm. Thoughtfully designed for country living, it boasts a spacious open-concept layout with 18' cathedral ceilings and a master loft with ensuite on the second floor.The home features a durable metal roof with gemstone lighting all around and a large garage with plenty of storage. Step outside to enjoy a generous deck and a refreshing swimming pool perfect for relaxing or entertaining. The fenced yard area is ideal for young children or animals, and theres even a chicken coop for those dreaming of a small hobby farm.The walkout basement includes a fully equipped in-law suite, ideal for multi-generational living or rental income. Bonus Secondary Dwelling!! This large property also includes a fully serviced side dwelling, complete with heat and hydro. Whether your'e looking for a dedicated home office, a studio, or a space to run a small business, this versatile additional structure offers exceptional flexibility to meet your needs. This property truly has it all, space, privacy, and versatility. Don't miss your chance book your showing today! (id:60626)
RE/MAX Hallmark Realty Group
B130 - 3341 Markham Road
Toronto, Ontario
This Multi-Use Commercial Unit Is Situated In A Prime Location. The Unit Is Suitable For Many Verities Of Businesses, Such As Take-Out Restaurant, Meat Shop, Salon, Flower Shop, Spa And Etc. Lots Of Parking Spaces. Don't Miss This Out. (id:60626)
Homelife/future Realty Inc.
10520 8 Street
Dawson Creek, British Columbia
Business Opportunity! This custom 50's themed diner is in immaculate condition and will have you going back in time the second you walk through the door. This turnkey business has a full commercial kitchen, classic 50's booth seating, and is located on a large paved lot in downtown Dawson Creek. Have you ever wanted to own a restaurant? Why start from scratch when you can purchase this well established, well kept Diner and make it your very own!! Call today to book your viewing of this property in the heart of Dawson Creek. (id:60626)
RE/MAX Dawson Creek Realty
1285 Old Garden River Rd
Sault Ste. Marie, Ontario
Welcome to 1285 Old Garden River Road, an extraordinary estate offering unparalleled natural beauty and versatile living spaces, all within the city limits of Sault Ste. Marie. Set on just over 10 acres, this property is a rare opportunity to enjoy a peaceful, country-like lifestyle without sacrificing city convenience. The main residence spans approximately 3,900 square feet and is full of character from top to bottom. It features four spacious bedrooms, two of which overlook Cold Creek, offering tranquil views year-round. While the home retains its original charm, it does require cosmetic updating throughout. It is a perfect opportunity for someone looking to personalize and restore a truly special property. Many key upgrades have already been completed, including a modern heating system, a newer septic system and most windows. Attached to the main home is a two-bedroom in-law suite, complete with its own laundry and private garage. This home is ideal for large families, guests, AIRBNB or potential rental income. Outside, the setting is nothing short of breathtaking. Both Cold Creek and the Root River run through the property, creating a serene and picturesque landscape. A well-loved beach area has provided years of summer fun, and a small orchard with apple trees attracts deer, birds, and other wildlife, enhancing the natural charm of the land. Additional features include a large shop currently used for cold storage (42 feet by 33 feet), ample space for gardening or recreational use, and access to nearby snow machine and horse-walking trails, making it ideal for outdoor enthusiasts. With its private, retreat-like atmosphere and proximity to all amenities, you will not find a more pristine setting within the city. This is a truly unique property with endless potential. Don’t miss your chance to make it your own! (id:60626)
Century 21 Choice Realty Inc.
210 1642 Mckenzie Ave
Saanich, British Columbia
Discover one of the largest and most sought-after suites in Tuscany Village. This spacious 1,179 sq. ft. condo features 2 large bedrooms and 2 full bathrooms, separated by an open-concept living area for added privacy. Step out onto the expansive 12' x 10' south-facing deck overlooking the peaceful courtyard—ideal for enjoying coffee or unwinding in the sun. Inside, the suite offers hardwood floors, high ceilings, and a gourmet kitchen with stainless steel appliances, a built-in wine rack, and ample cabinetry. Both bedrooms have brand-new carpet. Located just minutes from UVic, with Thrifty Foods, banks, cafes, and restaurants right at your doorstep. Enjoy convenient access to bus routes, secure underground parking, in-suite laundry, separate storage, a bike room, and a rooftop courtyard. Tuscany Village combines old-world European charm with modern design, featuring cobblestone walkways, arched architecture, and rich colours. A unique residence you won’t want to miss. (id:60626)
One Percent Realty
1286 Cedar Street
Oshawa, Ontario
**Motived Sellers** **Come See This House In Person** To Truly Appreciate The Quality and Space Of This Newly Renovated Detached Bungalow With A Separate Side Entrance! This Is A Fabulous Family Home Which Is Also Great For Investment (Potential Rental Income Of Up to $4000 Monthly!!). Picture Windows, Carpet Free Throughout, Pot Lights, New Kitchen (2025), New Bathrooms (2025) And Separate Entrance To A Finished Basement With 2 Bedrooms, 2 Bathrooms, And A Living/Dining Area Made This House With Over 1500 Sq Ft of Living Space A Real Gem In A Quiet And Convenient Neighbourhood (Mins To The Beach!) Updated Plumbing and Electrical Works (200 amp) As Well As Front Yard Deck and Backyard Stairs, Waterproofed Foundation, Laminate and Tile Flooring Throughout, Freshly Painted In Neutral Colours. **This Beautiful House Is In Move-In Conditions! Just Bring Your Personal Belongings And Move In To Enjoy This Great Home!** A Total of 5 Bedrooms & 3 Bathrooms. Main Floor Living/Dining Room and Family Room With Pot Lights. New Kitchen (Renovated 2025) Featuring Lots of Cabinet Space With Soft Closing Cabinet Doors, Quartz Countertops, Undermount Double Sinks, Pull-out Faucet. Brand New Stainless Steel Fridge And Dishwasher. Two New FULL Bathrooms (Renovated 2025) Featuring Glass Shower Doors, Rain Shower Heads, New Vanity, New Lights, and New Faucets. Laundry Room With New Washer, Dryer And Wash Basin. Separate Side Entrance Leading To A Basement Apartment With 2 Bedrooms, 2 Bathrooms, and Living/Dining Room. GREAT For An In-Law Suite Or Rent it Out For Extra Income! Some New Windows and New Ceiling Lights in Bedrooms. Just Steps to Schools, Restaurants, Supermarket, Shopping and Public Transportation. It Is A Very Nice House For Your Family Or As A Great Investment. Long Driveway Can Park 6 Cars, Plus an Extra Parking Space In Front Of The House For A Total Of 7 Parking Spots! (id:60626)
Goldenway Real Estate Ltd.
4137 Bayview Avenue
Ramara, Ontario
Waterfront Retreat on Lake Simcoe ! Perfect for Downsizers or Weekend Escapes! Step into easy lakeside living with this charming 2-bedroom bungalow-cottage, complete with a 3-piece bath and a bonus room ideal for storage, or an extra guest space. Whether you're downsizing or searching for a stress-free getaway, this property offers the perfect blend of comfort and simplicity. Direct access to the Trent Severn Waterway and just around the corner from beautiful McRae Park Beach, this is your gateway to a laid-back, nature-filled lifestyle swimming, boating, fishing, or just soaking up the view. A fully-equipped, 22-ft Bentley Pontoon Boat is included, perfect for sunset cruises or leisurely afternoons on the water. Inside, the open-concept living area features a cozy woodstove (with electric baseboard backup), a well-appointed kitchen, and a picture window framing serene waterfront views. Outside, unwind in your permanent gazebo, sip evening drinks under the pergola, or gather around the firepit under the stars. The rare drive-thru garage adds function and funstocked with extras like a mountain bike, riding lawnmower, and a full tool suite. Whether you're looking to simplify, slow down, or enjoy weekends away, this turnkey waterfront gem has it all. Dont miss this chance to live the lakeside life. Click the film icons to view the slideshow and 360 room tours! (id:60626)
Coldwell Banker The Real Estate Centre
1 Baie Vista
Shediac Cape, New Brunswick
Luxury Home with Deeded Beach Access and Amazing Views of the Sunrises over Shediac Bay! Discover this stunning luxury property located on a prestigious street at Gilbert's Corner in Shediac. Situated just one minute from Canadian Tire, Sobeys, and highway access, it offers unparalleled ease of living. This property includes a private office with a separate entrance, walkway, and half-bath that is currently a doctors office or it could be used as bedroom. Extensively upgraded in recent years, this home boasts: An updated modern kitchen with quartz countertops and professional appliances, new roof, forced-air heating/cooling Heat Pump, an oversized mini-split for the lower-level studio, new stamped concrete walkway to the lower studio/rec room, upgraded staircase with wrought iron spindles, and fresh, professional paint throughout, as well as, new interior and exterior lighting for a contemporary touch. The walkout lower level features a versatile studio/rec room, currently a yoga studio. Parking is effortless with an oversized double garage, a lawn equipment garage, and an additional single-car garage. All attached and all with new garage door openers. Nestled within lush, mature landscaping and accessible via a charming circular driveway, this property is not going to last long considering it is priced nearly $200,000 below its 2025 assessment, and is taxed at the reduced rural property tax rates. Act fast! This dream home wont last long! (id:60626)
Exit Realty Associates
1805 618 Carnarvon Street
New Westminster, British Columbia
Welcome to 618 Carnarvon! Corner two bedroom home that sits front seat to the iconic Lower Mainland views: Fraser River, Mountains, the whole Valley and evenMt. Baker! This bright, corner home has it all; floor to ceiling expansive windows, gourmet kitchen, full size Bosch appliance package with french door style fridge, polished quartz countertops, Kohler double-sink, 9 ft ceilings, A/C, a great layout, parking, storage, and stress free full 2-5-10 year warranty! The amenities include a 30,000 sqft outdoor garden space, fitness center, workspace, & meeting room, lounge, community garden, pet/car wash station, concierge desk and a guest suite. Steps away from two skytrain stations, Safeway, parks, coffee shops, Piva, El Guapo, the Quay and so much more! (id:60626)
Rennie & Associates Realty Ltd.
2687 North Service Road W
Swift Current, Saskatchewan
Reduced price! Here is an exciting parcel of land that could be just right for your business. Located in the RM of Swift Current, just outside of the city, this 4.01-acre plot is fully subdivided. It is fully fenced with compacted 8" of pit run base and 4+" of 2" crushed rock and gravel cover, making this great for heavy traffic. The rural water line runs at the property edge, as does the power and natural gas. Not only can you avoid train delays by purchasing away from the railroad tracks, but this offering has good access to the TransCanada highway both east and west traffic, as well as highway visibility. Pavement to the access road is an added bonus. (id:60626)
Century 21 Accord Realty
1003 8238 Lord Street
Vancouver, British Columbia
Northwest by well-known developer Onni - Specious air-conditioned 2 bedrooms + 2 baths unit with extra parking spot. This beautiful home offers 685 sqft living space and huge balcony space. Open concept floor plan with high quality finishing, quartz countertop, stainless steel appliances, gas cooktop and high-efficiency heating system. Located in the heart of South Cambie Village and directly across from Skytrain station, cinema, restaurants, banks, and supermarket. Amenities include fully equipped gym, indoor & outdoor lounge, and guest suite. Easy access to Richmond, DT Vancouver and YVR Airport. This unit comes with one parking and one locker. School Catchment: Sir Wilfred Laurier Elementary and Churchill Secondary. Open House: Sunday May 11 2-5 pm (id:60626)
Sutton Group - 1st West Realty
103 Warrior Street
Ottawa, Ontario
Welcome to 103 Warrior Street, a stunning Richcraft Stillwater end-unit townhome in the sought-after family-friendly community of Stittsville. With one of the largest floorplans built in the development, this 3-bedroom plus den home offers a bright, spacious, and thoughtfully upgraded living experience. Step into a welcoming tiled foyer with a built-in bench and shelving, ideal for organizing daily essentials. The main level features 9-foot ceilings, engineered hardwood flooring, and high-end window coverings throughout. A true highlight of the home is the expansive chefs kitchen - complete with an extended island, coffee bar/pantry area, and ample cabinetry - flowing effortlessly into the sun-filled living and dining areas. At the rear, a generous family room with a gas fireplace and oversized windows makes for a perfect gathering spot. Upstairs, you'll find three large bedrooms plus a versatile loft-style den enclosed with additional walls - easily used as a fourth bedroom or home office. The spacious primary suite features a walk-in closet and a private ensuite bath with a soaker tub and stand-up shower. A conveniently located laundry area completes the second floor. The finished basement offers a large recreation space, a rough-in for a future bathroom, and plenty of storage. Outside, enjoy a private, low-maintenance yard featuring landscaped turf, a pergola, and a hot tub - your personal retreat perfect for relaxing or entertaining. Located just minutes from top-rated schools, walking trails, parks, grocery stores, shops, and the CARDELREC Recreation Complex. The home is also in close proximity to the DND Carling Campus, making it an ideal location for military or government employees. With quick access to the 417, Kanata tech park, and Tanger Outlets, this home offers the perfect blend of lifestyle and convenience. 24 hour irrevocable on all offers. (id:60626)
RE/MAX Hallmark Realty Group
14 Ashridge Place
Hamilton, Ontario
Welcome to this beautifully maintained 3+1 bedroom, 2 full bathroom backsplit home, nestled on a quiet, family-friendly street. Situated on a spacious lot, this home offers a rare opportunity to create your own backyard oasis with plenty of room to entertain or relax in privacy with an oversized yard. Step inside to discover hardwood flooring on the main level, a dinning room which comfortably fits an 8 person table with sliding door out to your side/rear yard, a neutral freshly painted interior, granite counters with ample counter space gas stove, and multiple living and entertaining spaces perfect for growing families or hosting guests. Lower level offers 3pc bath and an additional bedroom with window and closet for teens or growing kids, or a perfect work from home office set up. Additional rec room or home gym space in basement with laundry. The versatile layout provides a seamless flow from room to room, offering comfort and functionality for everyday living. Enjoy the convenience of central location, just minutes from parks, schools, shopping, and with easy highway access for commuters. Don’t miss your chance to own this charming and versatile home with endless potential. Updated include; Air conditioner 2023, Automatic Garage door (no remotes) 2024, and roof shingles 2025. Fireplace and exterior post light as is / don't work. (id:60626)
RE/MAX Escarpment Realty Inc.
10 Rochester Street
Carleton Place, Ontario
Timeless Victorian Elegance in the Heart of Carleton Place! Step into a piece of history with this lovingly restored 130-year-old brick Victorian home, offering a rare blend of historic charm and modern updates. Spanning over 2300 sq ft, this stately 5-bedroom, 2 bathroom residence is a true architectural gem with soaring ceilings, original hardwood floors, and classic wooden staircases that speak to the craftsmanship of a bygone era. Inside, you'll find generous living spaces and thoughtfully updated amenities, including a natural gas furnace (2014), radiant in-floor heating in the kitchen (2023), and newer windows throughout. The expansive main floor and second-storey verandas, rebuilt with custom ironwork, invite morning coffees or evening wind-downs. Two large 4-season sunrooms on both levels provide cozy retreats to enjoy. The fully fenced backyard offers privacy and charm, perfect for families, entertaining, or simply relaxing outdoors. A detached 2-car garage (updated electrical 2024) and well-maintained exterior with aluminum soffit, fascia, and eavestroughs (2022) complete the picture. Located on a quiet street yet steps to downtown Carleton Place, this home offers unbeatable walkability to parks, shops, dining, the waterfront, and the hospital with its new emergency wing. Bonus: Stairs lead to a full attic with development potential to create a studio, home office, or additional living space. 200 AMP service. They truly don't build them like this anymore. (id:60626)
Bennett Property Shop Realty
19 Evansbrooke Point Nw
Calgary, Alberta
**Price Improvement!** Stunning Fully Renovated 3 BED/4 BATH Walk-out Backing onto Ravine and West Nose Creek in Evanston / Plenty of room to ADD a 4th Bedroom UP and a 5th Bedroom in Basement**This gorgeous home offers over 2,700 sq ft of stylish living space and backs directly onto a scenic ravine and pathway system. It has a large WEST-facing lot and is surrounded by mature trees and green space. This home delivers privacy, tranquility, and incredible views year-round.Recent upgrades include a brand new roof, new flooring and paint, new interior doors, custom storm doors, upgraded hardware, window coverings, and a FULLY renovated kitchen with all new high end appliances! Step outside to your beautiful new deck with frameless glass railings, perfectly positioned to enjoy sunny mornings and peaceful happy hours... Upstairs features a large bonus room, (can easily be turned into a 4th bedroom), a spacious primary retreat with a luxurious ensuite, two additional bedrooms and 4 piece bath, perfect for families. The fully finished walk-out basement also features 9 foot ceilings, another full bathroom, and a large recreation area complete with a wet bar. (There's room to add a 4th bedroom down here as well if desired). Additional features in the home include Central Air Conditioning, a Water Filtration System, Water Softener, Central Vacuum, a walk through pantry, and additional soundproofing between the main floor and basement. Located on a quiet street and family-friendly culdesac, this home is just minutes from schools, parks, grocery stores, shops, and the brand-new GoodLife Gym & Wellness Centre. Quick access to Simon's Valley Road and Parkway makes commuting seamless and convenient for daily travel. This home is truly beautiful, it must be seen to be appreciated. It combines thoughtful design and quality craftsmanship at an unbeatable location. Don't miss this rare opportunity to own a turn-key home on one of Evanston's most desirable streets. (id:60626)
Real Estate Professionals Inc.
3280 California Avenue
Windsor, Ontario
Beautiful raised ranch on a quiet south Windsor street. Positioned in a highly sought after location. Located next to Oakwood Conservation area and Capri Recreation Centre. Next to Plenty of walking trails. This home is equipped with monitored alarm and surveillance camera system. includes battery back up sump pump system with inground sprinkler system. Grounds are fully landscaped with inground sports pool, (new liner 2023) 4 season sun room off the kitchen with a grade entrance cold room pool house pool heater/change room basement finished with Acai floors, billiards room, theater room gas fireplace, built in theater sound system speakers and controls in every room office with French doors, large laundry Schools both public Catholic and French UofW ST Clair By HWY 401 Bridge to USA. (id:60626)
Comfree
2810 Vista Ridge Drive
Prince George, British Columbia
Welcome to this 5-bedroom home in one of Prince George’s most desirable neighborhoods. Now five years old and still under home warranty, this home offers a spacious main floor layout with a large kitchen, island, and separate eating area. Enjoy the natural light from large windows overlooking the fully landscaped, fenced backyard with both upper and lower patios. Upstairs features four generous bedrooms, including a luxurious primary suite with a spectacular ensuite and oversized walk-in closet. The basement was professionally finished by On Side in 2022 and includes a legal 1-bedroom suite leased at $1350 until May 15, 2026. Close to schools, shopping, and amenities. (id:60626)
Team Powerhouse Realty
773 Seacot Way
Gibsons, British Columbia
This residence is ideal for families seeking an income helper or investors. The upper suite boasts a spacious living room, three generously proportioned bedrooms, and a large kitchen and dining area, which flow seamlessly out to the large sun deck that offers lovely views of the ocean and the fully fenced backyard. The lower suite is conveniently accessed through a separate entrance and features two bedrooms, a well-appointed kitchen with a gas stove, and ample storage space. The dining area and kitchen provide direct access to the yard, allowing for comfortable indoor and outdoor living. The yard receives all-day sun, making it perfect for gardening. Conveniently located with easy access to public transportation and all the amenities Gibsons has to offer. Foreign buyers welcome! (id:60626)
Sotheby's International Realty Canada
1207 - 8 Telegram Mews
Toronto, Ontario
Take a step into Luna Condominiums, where comfort and style come together in the heart of downtown Toronto! Suite 1207 at 8 Telegram Mews is situated in an unbeatable location as you're just steps from Torontos top attractions, including the CN Tower, Scotiabank Arena, and some of the city's best restaurants! Plus, Canoe Landing Park is right outside your doorstep, offering a fantastic green space for families, pet owners, and outdoor lovers. This spacious 2+1 bedroom, 2-bathroom condo offers 908 sq. ft. of bright and inviting living space (interior), complete with three private balconies to enjoy stunning city views! The open-concept layout features a massive kitchen island with granite countertops, perfect for hosting or enjoying a cozy night in. The living area is warm and welcoming, offering the ideal balance between spacious and comfortable. A great bonus to this unit is that it is fully equipped with automatic window coverings / blinds for ease and convenience! Residents of Luna Condominiums can also enjoy resort-style amenities, including a beautiful outdoor swimming pool, state-of-the-art gym, yoga studio, theatre room, sauna, guest suites, visitor parking, and more!!! This is downtown living at its best whether you're a young professional, a growing family, or looking for a vibrant city retreat, this condo is a must-see :) (id:60626)
Coldwell Banker The Real Estate Centre
2301 889 Pacific Street
Vancouver, British Columbia
Discover timeless design and breathtaking views at "The Pacific by Grosvenor"! This elegant 1-bed, 1-bath home in Downtown Vancouver offers open-concept living, meticulous interiors and custom Italian millwork by Snaidero. Indulge in high-end appliances from Sub-Zero, Wolf, and Miele. Experience quiet sophistication and natural light from the 94 SQFT balcony. Enjoy 24-hour concierge, Fitness Centre, Lounge and a landscaped outdoor terrace for dining. Experience urban luxury at The Pacific by Grosvenor. Showing schedule: Sunday 12-6:00pm, Tuesday 1-5:00pm, Wednesday 5-8:00pm. (id:60626)
Amex Broadway West Realty
1 1171 Stelly's Cross Rd
Central Saanich, British Columbia
NO-STEP ENTRY WITH MAIN FLOOR LIVING AND PRIMARY BEDROOM ON MAIN + 2 BED & FLEX ROOM UP. BRENTWOOD SIX is Centrally located just steps away from the Village Shopping, 10 minutes from Sidney by the Sea and 20 minutes from Downtown Victoria. Boutique collection of 6 Townhouses (4 of them with primary bedroom on main) all are 3 Bed / 3 Bath with Nice sized LCP Yards, Private Patios, Full Heat Pumps / Air-Conditioning, Single Car Garages, two storeys with main level living, big kitchens, high ceiling and efficient designs. These Brand-New Homes have all received occupancy and all available to view. Excellent Value and Exempt from the Provincial Property Transfer Tax. (id:60626)
RE/MAX Generation
240 Boyd Street
Carleton Place, Ontario
Lovely modern 3 bedroom, 4 bath home in popular Jackson Ridge. Located on a quiet street, this home is close to downtown, schools, recreation, parks and trails. The welcoming foyer opens to a spacious great room with wide windows overlooking the large landscaped lot with its abundant plantings and a patio. There are hardwood floors throughout this level. The bright kitchen has an eating bar and a walk-in pantry and abuts the great room with gas fireplace. The upper level offers a light-filled and spacious primary bedroom, with a walk-in closet and luxurious ensuite. There are 2 additional bedrooms, a 5 piece family bathroom and a large laundry room with extra storage. The lower level features a family room, a stylish 3 piece bathroom and a workshop, as well as space for storage. Garage has electrical outlet for EV Level 2 Charger. (id:60626)
Royal LePage Team Realty
255 Cedar Lane
Kearney, Ontario
Welcome to the Cottage of Content! A tranquil cottage retreat in the heart of nature. Tucked up against the rugged beauty of the classic Canadian Shield, this one-of-a-kind woodland retreat blends rustic charm with modern comfort. The Cottage of Content is a stunning 1300 sq foot cabin that invites you to relax, unwind, and soak in the serenity of its natural surroundings. Step inside and be greeted by soaring vaulted ceilings and finishes in warm pine and hemlock, creating a timeless, cozy ambiance. The large, open-concept kitchen is bright and contemporary, complete with a spacious island perfect for gathering with family and friends. The adjoining family room features a propane fireplace for those crisp evenings, and a large patio door walkout leads to a 12' x 18' deck with elegant glass railings. Every window in this thoughtfully designed cottage frames panoramic views of the surrounding wilderness, making you feel connected to nature at every turn. Rock face, cedars, glorious long waterfront views included. Down at the water's edge, a fully finished bunkie with a charming loft offers additional space for guests, kids, or a peaceful home office with a view, with its own deck and mere steps to jumping in the crystal clear water of Grass Lake. Access into Loon Lake is also available giving you twice the boating ability and more to discover. Cottage comes fully furnished (ask for extensive list of chattels included) and even includes a Seadoo jet boat and paddle boat. There is nothing you need to do, and you are ready for your summer on the water. A true, "turn key" property. Public parking at the beginning of Cedar Lane provides for winter use as it is on the ATV/snowmobile trail. This unique cabin is more than a getaway, it's a lifestyle. Whether you're looking for a quiet family retreat, a romantic escape, or a three-season haven, the Cottage of Content delivers the perfect blend of Canadian wilderness and refined living. (id:60626)
RE/MAX Professionals North
530 Regent Street
Strathroy-Caradoc, Ontario
5% OFF FRIST TIME BUYER REBATE* MOUNT BRYDGES **MODEL HOME NOW OPEN** Optional Secondary Residence Available Add for $150,000 Welcome to Timberview Trails in Mount Brydges, proudly built by Banman Developments! Explore our brand new 1,837 sq. ft., 3-bedroom, 3-bathroom two-storey model home featuring a spacious 2-car garage and modern, open-concept design. The main floor offers 9 ceilings and engineered hardwood flooring throughout, creating a bright and welcoming living space. The kitchen is finished with custom GCW cabinetry and quartz countertops, also featured in all bathrooms for a sleek, high-end touch. The private primary suite includes a luxury ensuite and an expansive walk-in closet, providing the perfect retreat. Downstairs, the lower level features just under 9 ceilings, oversized windows for natural light, and a separate entrance to the garage making it ideal for future development. Optional Secondary Residence: Add a fully finished secondary suite with 9'+ ceilings in the lower level for just $150,000 perfect for multi-generational living or rental income. With Banman Developments, upgrades come standard no hidden costs, just exceptional quality and design. *(Pictures of Model home) (id:60626)
Saker Realty Corporation
92 Glen Everest Road
Toronto, Ontario
Experience Executive Living in this Stunning 2-Storey Walk-Out Suite in the Highly Sought-After Birchcliffe. Cliffside Community! This Brand new 2+1 Bedroom, 2-Bathroom Residence with 1 Underground Parking Offers over 970 Sq.Ft of Thoughtfully Designed Interior Space, plus an Incredible 200 Sqft. private terrace with unobstructed views and direct access to Glen Everest Road. Enjoy An Open- Concept Layout With Floor-To-Ceiling Windows, A Modern Kitchen With Premium Finishes, integrated appliances, and a sleek Design. The Versatile den is perfect for a home office or guest space. Upstairs, The spacious primary bedroom is beautifully lit by natural sunlight and features a private 3-Pc ensuite, Complemented by a second full bathroom and an additional well-sized bedroom. combining peaceful residential charm with close proximity to the city, lakeshore, and all amenities this is urban living at its best! (id:60626)
Index Realty Brokerage Inc.
4211 - 197 Yonge Street
Toronto, Ontario
One Bedroom Plus Den Plus One Parking Luxury Massey Tower Unit On Yonge Street, Den Can Be The Second Bedroom, Steps To Subway, Eaton Centre, Ttc. Shopping, Beautiful City Skyline Views, Close To University & Hospital & Financial & Entertainment District. Master Bedroom With Semi-Ensuit Bathroom. Three Large Built-In Closets. Modern Kitchen With Center Island. 24 Hrs Concierge. (id:60626)
Homelife Landmark Realty Inc.
2010 Creek Street
Nelson, British Columbia
Here is a uniquely private property spread over just under an acre of land within the city limits of Nelson with two living spaces under one roof at an awesome price. The land is comprised of sunny vegetable gardens and a forested hillside below with lawns, boardwalks and flower gardens surrounding the home. The meandering walk-ways and a big, covered deck exude a tranquil garden ambiance. The house offers a bright, standard, single-family unit upstairs, with three bedrooms and one bathroom with parquet flooring and a sunny, newly reno'ed back deck with views of the lush hillside and gardends outback. The extra-private, lower level is really a work of art which needs to be viewed to be fully appreciated. The bright, custom-designed dining and living room areas feature gorgeous ceilings and an extra-large master bedroom and four additional standard bedrooms. The property is comprised of two separately titled lots. Also including two large storage/ workshop areas this property provides an awesome opportunity for those looking to accommodate a large family, (connecting both floors or with a mortgage helper), a retreat centre, or as an investment opportunity. This is a rare opportunity to own a vast expanse of land and a home with potential for a myriad of living arrangement options at an amazing price within the city limits. The seller is also offering the possibility of partial vendor financing, making it easier for you to make this unique city oasis your own. Listed for $138,000 below assessed value! (id:60626)
Fair Realty (Nelson)
6 Peter
Leamington, Ontario
LOOKING TO JUMP START YOUR BUSINESS? NEED STORAGE OR WAREHOUSE SPACE? OR LOOKING TO BUILD YOUR OWN. LOOK NO FURTHER. APPROX 3400 SQ FT BUILDING SUITED FOR MANY USES. FEATURES 21' X 31' DRIVE IN COOLER, 3 BAY LOADING DOCK, LRG STORAGE OR PROCESSING AREA. GREAT LOCATION JUST OFF OF SEACLIFF DRIVE. For more info. please email or call Listing Agent. (id:60626)
H. Featherstone Realty Inc.
71 Hunter Drive S
Port Rowan, Ontario
Brand new! Just finishing construction, this 2 bedroom 2 bath bungalow is ready for you! All brick exterior, 1 1/2 car garage. Open concept kitchen, dining and living room - all with South facing windows which include a beautiful view! Kitchen includes an island and a pantry. Primary bedroom with a walk in closet and an en suite bath. In the sought after Ducks Landing subdivision on the shore of Lake Erie! Walking distance to the town amenities of Port Rowan. Minutes to the sandy beaches of Long Point and Turkey Point! Room Measurements taken from plan, may change. Alternate listing LSTAR X11913115 (id:60626)
Peak Peninsula Realty Brokerage Inc.
52521a Glory Hills Rd
Stony Plain, Alberta
COURT ORDERED SALE. Structures: This property includes multiple buildings including the main building, shop and a mobile home. Flexible Application: Potential users include agricultural, cannabis, pharmaceutical, packaging, light fabrication and warehousing/storage. Location: Exposure to Glory Hills road with optimal access to Highway 16A with surplus land component. (id:60626)
Nai Commercial Real Estate Inc
1230 1 Street Se
Salmon Arm, British Columbia
Tucked away on a quiet 0.5-acre lot with beautiful lake views, this 4-bedroom, 2-bathroom home offers the perfect blend of privacy and comfort. Thoughtfully updated and well cared for, it’s an ideal retreat just minutes from town. Set on a landscaped lot with mature gardens, a greenhouse, and plenty of outdoor space, this property is perfect for anyone seeking peace just minutes from town. Inside, you’ll find an updated kitchen with modern finishes, ideal for both everyday living and entertaining. The spacious screened-in sunroom is the perfect spot to enjoy your morning coffee or unwind in the evening—all while taking in the views of Shuswap Lake and surrounding mountains. Enjoy year-round comfort with energy-efficient geothermal heating and cooling, a brand new hot water tank, and most windows replaced in 2010. The lower level features a cozy wood stove, perfect for chilly evenings, while the upstairs fireplace adds charm as a decorative feature. The home’s exterior was updated with Hardie plank accents in 2024, and it features an aluminum shingle roof and a covered carport. A 19x21 detached shop with a brand new roof, overhead door, and covered parking pad offers excellent space for hobbies, storage, or projects. Whether you're a gardener, hobbyist, or someone looking to enjoy lakeview living with room to grow, this property has it all. (id:60626)
RE/MAX Shuswap Realty
209 8138 Fraser Street
Vancouver, British Columbia
Welcome to Fraser Commons! This rare and thoughtfully designed 2-bedroom, 1-bath residence offers an exceptional blend of comfort and convenience. Enjoy access to premium amenities, including a rooftop garden with BBQ facilities, a fully equipped fitness center, meeting rooms, and concierge services.Perfectly positioned for urban living, Fraser Commons features on-site dining and a daycare, with easy access to top destinations such as Walter Moberly Elementary School, Langara Golf Course, YVR Airport, Richmond Centre, Metrotown, and Downtown Vancouver. With a bus stop right outside and Marine Gateway SkyTrain station just minutes away, commuting and exploring the city has never been easier. (id:60626)
Nu Stream Realty Inc.
2874 Hilltop Road
Blind Bay, British Columbia
Tremendous VALUE here! We are priced well below assessment and ready to go. This architecturally distinguished 5 bedroom, 3 bath, 2 storey executive home sits on a .27 acre, lake view property near the end of a quiet, no-thru road and offers a floor plan that won’t disappoint. Ample parking with a 3 bay car collector’s dream garage with room for a hoist or a stacking car storage system, parking for 6 vehicles plus RV parking tucked along side with bonus access to the rear yard. Shop is equipped with a 240V plug ready for an EV charger or welder/ Compressor and offers mezzanine storage within its soaring ceilings. Inside solid oak 2” hardwood flooring offers a lifetime of colour opportunities that defy trends. The open maple kitchen/dining area spills out onto the level yard with a fabulous lake view and a fun BBQ burger shack with sink, running water, kegerator and mini fridge. The primary retreat has an enormous ensuite and a special surprise for those who treasure morning coffee “me-time” with a view of Copper Island from the private deck. Lot’s of extras here like, built in vacuum, in-ground irrigation, greenhouse, 2 tool sheds, NG BBQ hookup and a fire-pit.This home promises economical ownership over the years with natural gas forced-air heating, new on-demand hot water, low insurance costs with proximity to fire hydrants on reliable community water supply and Blind Bay’s notorious low property taxes. Ask about furnishings for a turn key experience and START PACKIN! (id:60626)
Stonehaus Realty (Kelowna)
6105 19a Av Sw
Edmonton, Alberta
Welcome to the beautiful neighborhood of Walker, one of the most desirable communities in South Edmonton. This home is conveniently located within walking distance of schools and shopping centres. With over 4,000 square feet of living space, the property features a spacious main floor and a finished basement. The basement includes a bedroom with an en-suite bathroom, as well as a bar area that can be converted into a kitchen, providing the opportunity for rental income to help offset your mortgage. The main floor boasts a living room, family room, generously sized kitchen, spice kitchen, a bedroom, and a full bathroom. The open-to-below design enhances the overall ambiance. The second floor comprises four bedrooms and three full bathrooms, along with a bonus room. This home is situated on a corner lot, offering ample parking and an oversized garage. It also includes central air conditioning for your comfort. This property is a must-see in person! (id:60626)
Royal LePage Arteam Realty
760 Blackacres Boulevard
London North, Ontario
This stunning 3+2 bedroom home features an open-concept design with a grand two-storey foyer and cathedral ceiling located in Hyde Park Meadows. Open concept Great Room with gas insert fireplace and large kitchen with granite countertops. Upstairs, the generous primary suite offers a walk-in closet and 3-piece ensuite, alongside two well-sized bedrooms and a 3-piece bath. The finished lower level adds two bedrooms, a 3-piece bath, a bright living area.. Close to great schools, shopping, and all the amenities Hyde Park has to offer. (id:60626)
Homelife Landmark Realty Inc.
305 Raglan Street
Brighton, Ontario
Pulling up to 305 Raglan St, you will be welcomed by a lovely home sitting back off the road, a good sized fully fenced backyard and paved driveway. manicured lawns, perennial gardens and a beautiful garden shed for easy storage of garden equipment. Walking in, you will feel welcomed by the abundance of natural light and neutral colours in this open concept home. There are 2 bedrooms on the main floor, main floor laundry, en-suite and walk-in closet in Primary bedroom, quality laminate and ceramic tile, large windows and a triple patio door leading out to a beautiful, oversized back deck. the kitchen features quality appliances, pantry, beautiful backsplash and access to the double car garage. As you make your way to the lower level you will find a large rec room, 3rd bedroom with ensuite bathroom and a good-sized storage area. This home offers approx. 2600sqft of living area between the main floor and basement and is kept in immaculate condition. Water softener installed and owned and a Lennox natural gas furnace. You are walking distance to Presquile Provincial Park and the sandy beaches, a boat launch, dining, shopping, schools and churches. Conveniently located close to the 401 and CFB Trenton makes for easy commutes. This home is a must see! (id:60626)
Royal LePage Proalliance Realty
282 Bloomfield Main Street
Prince Edward County, Ontario
Calling all investors and entrepreneurs! 282 Bloomfield Main St is ready to become the hub for your retail, service or office business. Situated on a deep 152' lot and complete with a detached garage for the opportunity of storage or ample parking. Set yourself up for success on Bloomfield's bustling main street! One of the few detached commercial properties in Bloomfield. Currently used as a thriving retail store, the main level offers over 1000 sq. feet including a spacious and bright vaulted ceiling and half bath. Upstairs you'll find a blank canvas of 621 sq. ft divided amongst four separate rooms. This well maintained building boasts great curb appeal and visibility for your next venture. Bring your business plan and book a showing for yourself! (id:60626)
Century 21 Lanthorn Real Estate Ltd.

