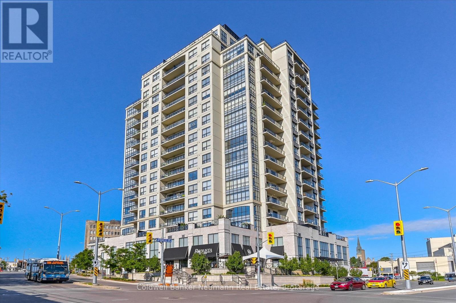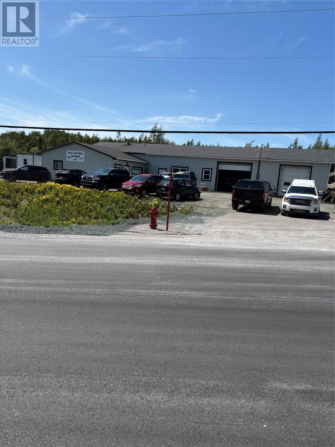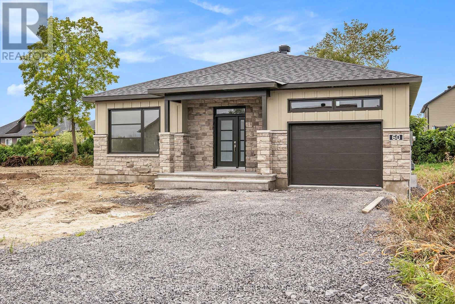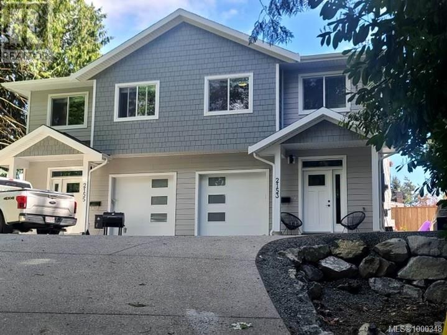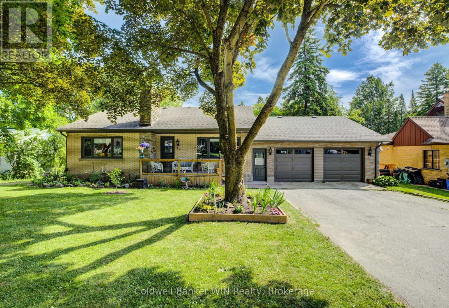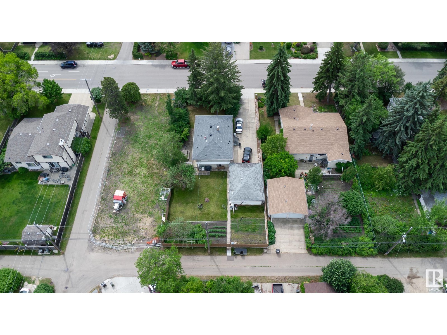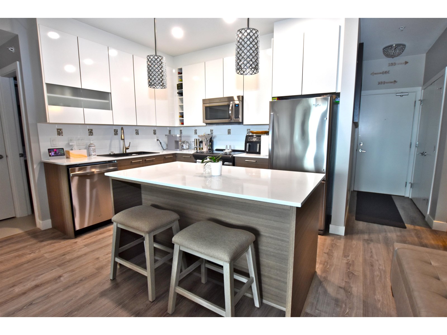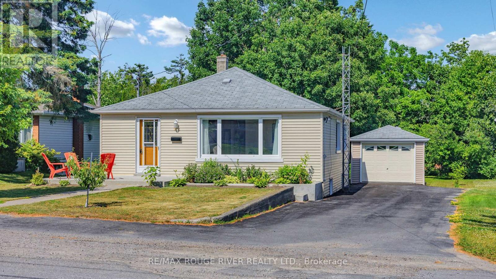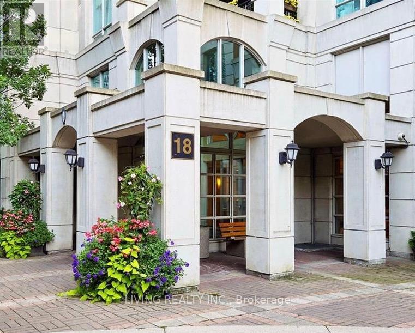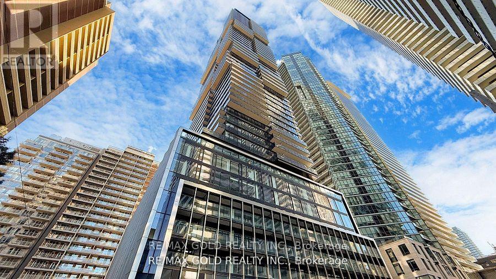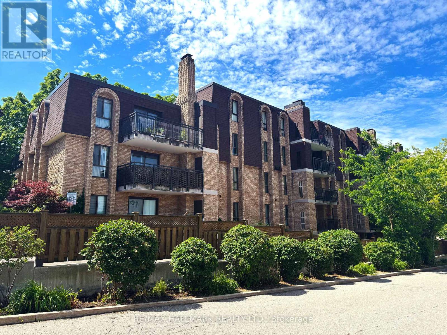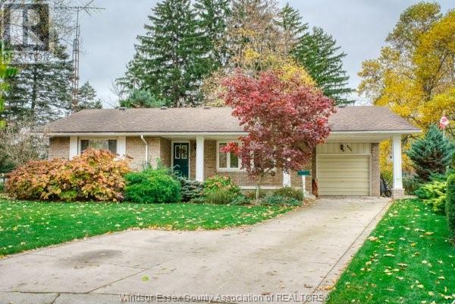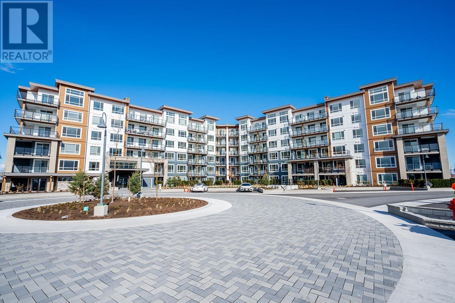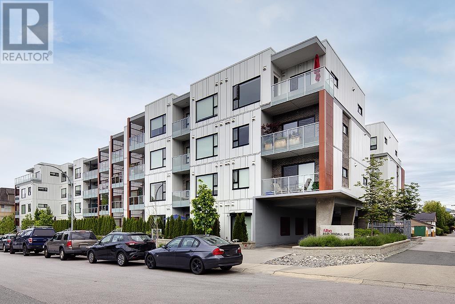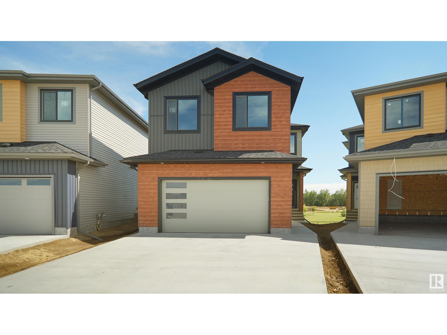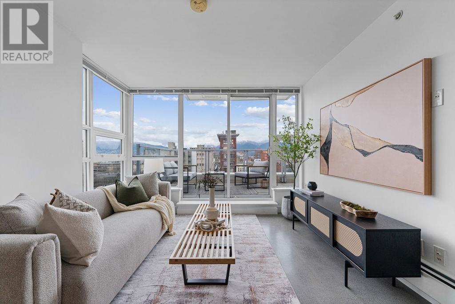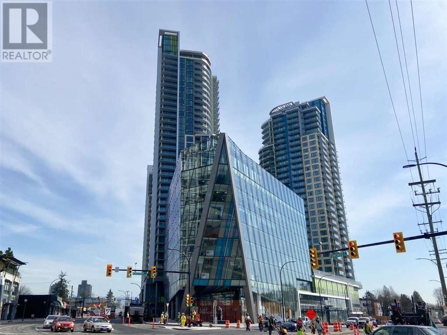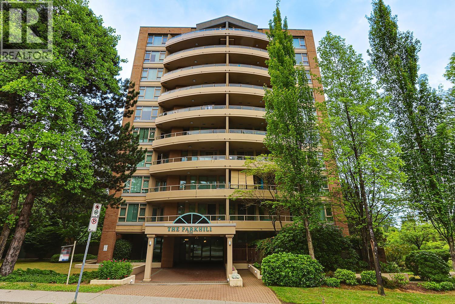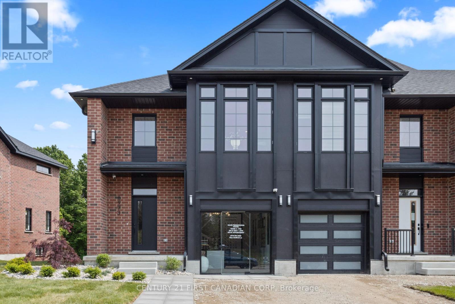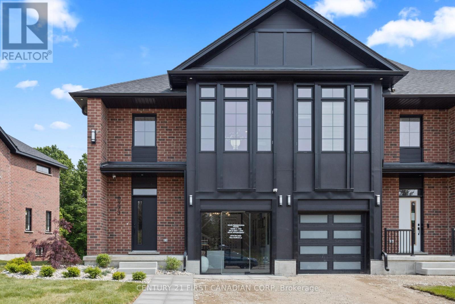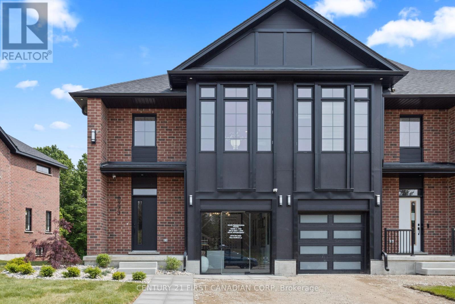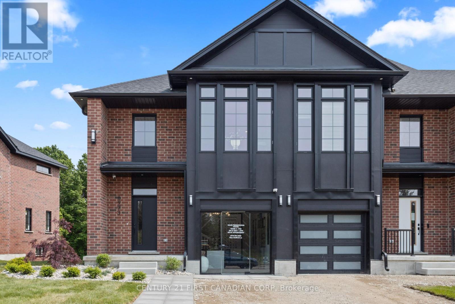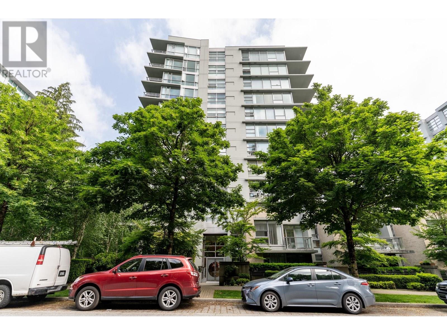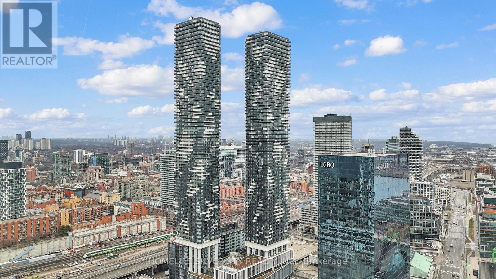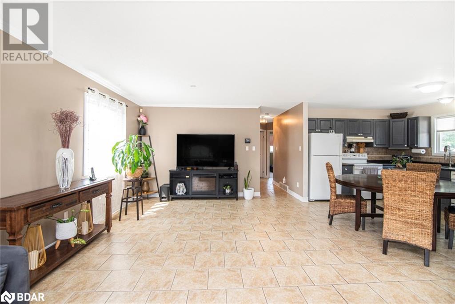10956 Chalet Rd
North Saanich, British Columbia
BUILD READY / FEE SIMPLE 50 x 117 RECTANGULAR LOT IN THE IDYLLIC DEEP COVE NEIGHBOURHOOD. R-2 Zoning allows for a Legal Suite if desired, services on the Road include Hydro, Water, Cable / High-Speed Internet, and SEWER. Private / West Facing backyard with pleasant outlooks. Wonderful area that is walking distance to the Ocean, Marina, Parks, Tennis Courts, Corner Store + famous hiking trails or a short drive to Sidney Shopping, Airport and Ferries. Lots of money has already been spent on site preparation, the Lot is ready to go with included / approved House Plans or design your own custom home with the added advantage of being able to select your own Builder and add personal touches. This property offers tremendous value in an amazing location. (id:60626)
RE/MAX Generation
1408 - 160 Macdonell Street
Guelph, Ontario
Welcome to Suite 1408. Step inside and hang your coat in the entryway closet before making your way into the heart of the home. To your left, a sophisticated open-concept kitchen awaits, featuring sleek white cabinetry, smart grey tile flooring, black granite countertops, and stainless steel appliances.Straight ahead, the elegant dining and living area offers a cozy fireplace and walk-out access to a spacious, private balcony perfect for soaking in stunning urban views and unforgettable sunsets. Enjoy engineered hardwood throughout, with tile only in the entry and kitchen. The suite features one bedroom with a walk-in closet, plus a versatile second room ideal for a home office, media room, or guest space. The four-piece bathroom offers a comfortable shower-bathtub combo and generous storage. A dedicated laundry room, neatly tucked away, adds convenience without clutter.The building's amenities are exceptional. The River Club, a 12,000 sq. ft. social and recreational facility, includes a fully equipped gym, peaceful library, and a lounge with a bar, billiards, and card tables. Theres also a guest suite available for overnight visitors and a kitchen and lounge that can be reserved for special occasions. In warmer months, the 4th-floor terrace is a true highlight, with raised gardens, gazebos, BBQs, and ample seating. Suite #1408 includes a spacious locker located on the 15th floor and one very convenient parking spot wired for EV right near the garage entrance and close to the elevator. Location is everything, and this one delivers. Just steps from the Quebec Street Mall side entrance, shops, pubs, restaurants, the Farmers Market, and cultural attractions like the Sleeman Centre and River Run Centre. You're also directly across from the Downtown Trail ideal for biking, walking, or jogging along the Speed River and just a short walk to the GO Station and Transit Hub. Urban living at its finest, convenient, connected, and effortlessly comfortable. (id:60626)
Coldwell Banker Neumann Real Estate
71-75 North Street
St. Anthony, Newfoundland & Labrador
Here's an excellent business opportunity for someone to continue with a long-standing, well established business located in St. Anthony on the Great Northern Peninsula, Scott's Auto Body & Repair. Situated at the entrance to the town, the 3, 608 sq ft building is situated on a 12,734 sq ft lot. The buildingcontains a full garage and auto body repair shop plus an office, reception, bathroom and storage areas. Scott's is also a certified Rust Check Center, as well. There's also a 54 X 8 storage unit for tractor trailers. The building has a concrete slab on grade foundation. Constructed in 1986, there have been upgrades and additions carried out in 1994, 2004, 2008 and 2019. A new certified oil tank was just installed (April 2025). The owners have conducted a successful business for almost 40 years with positive prospects for a new owner. NOTE that HST would be applicable. (id:60626)
RE/MAX Realty Professionals Ltd. - Corner Brook
41 Forrester Way
South Stormont, Ontario
Welcome to 41 Forrester Way, Long Sault! Already well under construction, this exceptional custom bungalow is located in one of Long Saults most sought-after neighbourhoods - and will be ready for occupancy as early as AUGUST 30TH 2025. **Note: ground-level photos are from a previously built model by the same trusted builder.** Thoughtfully designed with 1,426 sq. ft. of living space, this home offers a bright and airy open-concept layout - perfect for both everyday living and entertaining. From the spacious foyer, you're welcomed into an inviting living, dining, and kitchen area. The kitchen is a true focal point, complete with an oversized island, walk-in pantry, and generous cabinetry - an ideal setup for any home chef. The main floor features 2 well-sized bedrooms and 2 full bathrooms. The primary suite is a peaceful retreat with a large walk-in closet, and a luxurious private ensuite. Step outside to enjoy your 8' x 13' covered rear deck, perfect for relaxing or hosting guests. The exterior will be beautifully finished with an asphalt driveway, front yard sod, and seeding in the side and rear yards. This home comes loaded with upgrades throughout, ensuring quality, comfort, and style in every corner. Built with care and backed by the Tarion Warranty Program, you can move in with confidence and peace of mind. Don't miss this opportunity to own a beautifully upgraded, soon-to-be-finished home in a thriving, family-friendly community. Contact us today to book your visit! (id:60626)
Royal LePage Performance Realty
6283 N Green Lake Road
70 Mile House, British Columbia
All the access and view of waterfront but not the taxes. 115 steps or 55seconds from the deck to water. Beautiful 3 bedroom 1.5 bathrooms freshly updated with new flooring, paint, lights, appliances & 200 amp electrical, 3 Powered RV Sites & deep well. New 30' by 20' front deck, safe firepit right out front. 4 out buildings include a 20' by 20' garage, green house, deer fenced gardens. Backs onto Crown Land & park land to the west. We are selling a lifestyle here complete with 18.5' open bow Bayliner BR185 boat and accessories, 3 4X4 quads, JD 325 riding mower, with snowblade and wagon, push mower, workshop with tools in it, 40' airtight sea can, 20' shelter logic garage, Starlink & cell phone booster will stay. See Survey as the west fence does not accurately show the property line. (id:60626)
Royal LePage Little Oak Realty
26 8413 Midtown Way, Chilliwack Proper South
Chilliwack, British Columbia
This delightful 4-bedroom, 4-bathroom home (including a powder room on the main floor) features durable quartz kitchen counters, stainless steel appliances, spacious living and dining areas, good-sized bedrooms, and a versatile separate-entrance bedroom/den downstairs that could be your home office, guest bedroom, pet-quarters, or media centre. MidTown One Chilliwack is located near schools, shopping, restaurants, and just up the street from the newly updated YMCA. Very convenient access to the Trans-Canada Highway for commuters. This comfortable home is perfect for your family, or makes an ideal investment property. No age restrictions, and up to 2 cats or dogs (any size) allowed. Quick possession available! (id:60626)
RE/MAX Nyda Realty Inc.
24-26 York Street
St. Catharines, Ontario
TWO homes for one! Live in the one, rent the other. Welcome to 24-26 York Street, an opportunity to own two fully self-contained homes in the heart of downtown St. Catharines. Perfect for investors or buyers seeking a mortgage helper, this property features two separate units. Each with 2 bedrooms, 1.5 bathrooms, a full basement, and a private, fenced backyard. 26 York was professionally renovated in 2016 upgrades and has been recently refreshed move-in ready with nothing left to do. Updates include a new central air system and furnace, a redesigned kitchen with newer appliances, and new main floor flooring. The kitchen was opened up for better flow, and the upstairs bathroom was fully rebuilt with a new tub, toilet, and vanity. Plumbing was replaced throughout new insulation was installed in the walls and attic. Additional features include new roof shingles and a backyard storage shed. 24 York offers a low-maintenance, fully fenced yard featuring an enclosed patio and a catio, easily removed if desired. Its perfect for tenants or owners looking for outdoor space with minimal upkeep.Located just steps to Montebello Park, the Meridian Centre, the Performing Arts Centre, shops, restaurants, and public transit, this property delivers exceptional walkability and urban convenience in one of St. Catharines most vibrant neighbourhoods. (id:60626)
Boldt Realty Inc.
249 Chelsea Court
Chestermere, Alberta
Welcome to the Caspian. Built by a trusted builder with over 70 years of experience, this home showcases on-trend, designer-curated interior selections tailored for a home that feels personalized to you. This energy-efficient home is Built Green certified and includes triple-pane windows, a high-efficiency furnace, and a solar chase for a solar-ready setup. With blower door testing that can offer up to may be eligible for up to 25% mortgage insurance savings, plus an electric car charger rough-in, it’s designed for sustainable, future-forward living. Featuring a full suite of smart home technology, this home includes a programmable thermostat, ring camera doorbell, smart front door lock, smart and motion-activated switches—all seamlessly controlled via an Amazon Alexa touchscreen hub. Stainless Steel Washer and Dryer and Open Roller Blinds provided by Sterling Homes Calgary at no extra cost! $2,500 landscaping credit is also provided by Sterling Homes Calgary until July 1st, 2025. The executive kitchen is a chef’s dream, featuring built-in stainless steel appliances, a chimney hood fan, gas cooktop, and a stunning waterfall island with pendant lighting. The matte black faucet and two-tone cabinetry add a sophisticated touch. Enjoy the convenience of a side entrance, a 9' basement with two windows, and a BBQ gasline for outdoor entertaining. The 5-piece ensuite is an oasis, complete with a tiled shower and niche. Inside, find a cozy gas fireplace with an open to above ceiling in the great room, a barn door leading to a flex room, and stylish paint-grade railing with iron spindles. Walk-in closets in every bedroom and a mudroom with bench and coat racks make everyday life a breeze. Plus, your move will be stress-free with a concierge service provided by Sterling Homes Calgary that handles all your moving essentials—even providing boxes! Photos are a representative. (id:60626)
Bode Platform Inc.
48 - 1361 Neilson Road
Toronto, Ontario
This exceptional 3-bedroom, 3-bathroom end unit offers a rare combination of style, comfort, and location. Just 6 years new and meticulously maintained, the home is part of a well-managed, modern building with low maintenance fees making it an ideal choice for families, professionals, or investors.Step inside to discover a bright, functional layout featuring 9-foot ceilings, a spacious open-concept living and dining area, and large windows that flood the space with natural light. The contemporary kitchen is beautifully finished with granite countertops and ample cabinetry perfect for home cooking and entertaining.The primary bedroom offers privacy and comfort, complete with a large closet and a 4-piece ensuite bath. All bedrooms are generously sized with thoughtful layouts for modern living.Enjoy morning coffee on your private balcony, or host unforgettable gatherings on your posh rooftop terracea standout feature ideal for BBQs, entertaining, or relaxing under the stars.Additional conveniences include ensuite laundry, underground parking, and a dedicated storage locker.Situated just steps from parks, recreation centres, shopping, public transit, and all the amenities Scarborough has to offer, this home truly delivers the best of urban convenience in a peaceful residential setting. (id:60626)
RE/MAX Hallmark First Group Realty Ltd.
6385 Yonge Street
Innisfil, Ontario
Your dream awaits in Innisfil's desirable churchill area!! discover this rare prime vacant parcel (just over 1/2 acre 119ft x 218 ft) nestled in highly sought after churchill neighbourhood of Innisfil. perfectly positioned backs onto lush, private forest with picturesque views, this tranquil lot offers endless possibilities for your custom home, retreat or investment in established estate area. driveway culvert already installed, cable, telephone, gas, hydro, sewers available at lot line, zoned for residential great commuter location with access to hwy 400 (id:60626)
RE/MAX Realty Services Inc.
1843 East Petpeswick Road
East Petpeswick, Nova Scotia
A historic & classic homestead, meets modern design & finishing. Situated on 1.5 acres, this 4 bed, 3 bath home is accompanied by endless ocean views & stunning panoramic sunsets through the Petpeswick Inlet- you can always appreciate the beauty this property offers. The original home was built around 1870 for one of the area's earliest settlers, the Andersons. Following numerous additions, Captain William Anderson sold the property in 1935. The home was then purchased in 2008 and has undergone a major restoration including the 700sq ft addition (built on slab) with laundry, full bath, garage + loft, in-floor electric hot water heat, as well as roughed-in plumbing for the possibility of adding a kitchen area, which would make for a lovely apartment or in-law suite. The original side of the home, known as 'The Captain's House', includes a multitude of restorations involving all new, effectively maintenance free, vinyl exterior envelope, new pex plumbing, in-wall insulation, electrical systems and a new concrete foundation with 4-foot crawl space. Only a 30 minute commute to city limits, less than 15 min to shopping & various locally owned cafe's, 2 min walk from a gorgeous & tranquil sandbar, and of course only a 5 min drive to the famous & coveted Martinique Beach & Provincial Park- the longest sandy beach in Nova Scotia & a surfing mecca! The home has been respectfully taken care of and is move-in ready, plus, has the option of being nearly fully furnished to help make your move seamless and welcoming. Property's with the charm & attention-to-detail like this don't come around often. Book a viewing and see the beauty this home has to offer for yourself. Virtual tour available on Realtor.ca. (id:60626)
Century 21 Trident Realty Ltd.
180 Perth Street
Brockville, Ontario
A wonderful opportunity to own a large piece of commercial property has arrived to the market. Situated in the centre core of Brockville, on slightly under 1/2 acre of land, this building offers over 5,000 square feet of commercial / retail potential. The set up of this building consists of two units currently. The "south unit" offers office space, storage, washroom, two 10 ft. bay doors, 3 phase power, a loft area that was previously used as an apartment (with fire escape), but now is office space. The "north unit" is currently leased and offers two bays on either side, a large retail area, and a back workshop area. This is a solid cinder block construction. There is a steel roof on the north portion, membrane on the south portion. This is the BUILDING only that is for sale!! High visibility on this street, ample parking around the building. There are many possibilities for the usages of this building. (id:60626)
Royal LePage Proalliance Realty
916 - 461 Adelaide Street W
Toronto, Ontario
Welcome to Fashion House Condos where style meets convenience in the vibrant Heart of Toronto's Entertainment District! This modern 1 Bedroom, 1 Bathroom suite offers a sleek open-concept layout with floor-to-ceiling windows, a functional kitchen with stainless steel appliances, and a spacious living area perfect for entertaining or relaxing. Enjoy RARE Parking and Locker included - a true bonus downtown! Residents love the building's iconic rooftop pool with stunning city views, 24/7 concierge, gym, and unbeatable location steps to King West, top restaurants, nightlife, shopping, transit, and more. Perfect for first-time buyers, young professionals, or savvy investors. Don't miss this opportunity to own in one of Toronto's most sought-after addresses! (id:60626)
Royal LePage Signature Realty
102 Wilson Avenue
Tillsonburg, Ontario
Country living views right in town! This 2 bedoom bungalow is located in the retirement community known as Hickory Hills. This is a one of a kind lot offering large green space with access to wooded area, so no direct neighbours behind you. Walking in through the front door you will find your primary bedroom off the foyer. This feature helps keep the noise down that might come from the family room and kitchen. The primary bedroom is very roomy with a 3 pc ensuit and includes a walk in shower. The second bedroom is on the oppoiste side of the hallway, and could be used as a den. As you walk further down the hall, it will bring you into your generous sized family room with an abundance of natural lighting. Off the family room is a separate dining room area for more formal dinners. The kitchen has ample amount of cabinet space with an eating area and walk out to the enslosed sun room. This is the perfect spot to enjoy the view of your ravine, in a comfortable indoor space. You can access your back yard and patio through the sunroom. The basment is finished with a recroom and a spot to put a large home office in. There is a finished room off the recroom that could be used as a hobby room. Walk through this room to enter your very well organzied storage room with lots of shelving to keep totes and boxes out of the way, giving more floor space for larger items, if needed. Keep walking around the corner to find your privaye and very spacious work shop area. Completing the basement is a 2 pc bathroom. (id:60626)
RE/MAX Tri-County Realty Inc Brokerage
2153 Banford Pl
Sooke, British Columbia
Bright, spacious, quality built 1/2 Duplex! This stunning 1498 sq foot home built in May 2022. Here is your opportunity to acquire a Brand New Home & NO GST! Large kitchen with quartz counters, ample storage with an open concept living & dining room, gas fireplace to enjoy in the living room with your glass patio doors leading out on to the fully fenced sunny backyard patio. Upstairs includes a large primary bedroom with a spacious 5 piece ensuite, walk in closet and 2 additional bedrooms, full bathroom and separate laundry room with additional storage. Walking distance to schools, ball park, 3 par golf, pickleball, and centrally located near Seaparc & Town Centre. Come check out this stunning home that has been built with love and care! 1/2 Duplex next door is also for sale: 2155 Banford, here is your chance to purchase a FULL DUPLEX! *Pictures taken prior to tenancy, currently tenanted property M2M. Non conforming strata, NO STRATA FEES! (id:60626)
Coldwell Banker Oceanside Real Estate
150 Normanby Street N
Wellington North, Ontario
Welcome to this charming 3 bedroom, 2 bathroom bungalow, ideally situated on an impressive 94ft x 238ft treed lot. Located within walking distance to downtown amenities and the local elementary school, this property combines convenience with privacy. The main floor was tastefully updated in 2022, offering a bright, modern living space with spacious principal rooms and a functional layout. The finished basement includes an additional kitchen, providing excellent in-law suite potential or extra living space for extended family or guests. For the hobbyist or car enthusiast, the enormous 25ft x 30ft attached garage offers ample space for projects, storage, or multiple vehicles. Step outside to a large covered patio that overlooks the expansive, private backyard perfect for relaxing, entertaining, or family activities. With room on the side of the home to easily drive through to the backyard, there is potential to build a shop or additional outbuilding to suit your needs. The large walk up attic his development potential into a large recroom for kids or leave as is for clean dry storage. Don't miss this rare opportunity to own a beautifully updated bungalow on a generous lot with endless possibilities. Updates Include: Furnace/AC '20, Eaves/Soffit/Fascia '21, Main Floor '21-22, Doors/Windows/Garage Doors '21, Gutter Guards/Basement Flooring/Fencing/Basement Kitchen/Updated Sewer Line '22-'25. (id:60626)
Coldwell Banker Win Realty
764 Langley Terrace Se
Airdrie, Alberta
Introducing the Caspian 2. Built by a trusted builder with over 70 years of experience, this home showcases on-trend, designer-curated interior selections tailored for a home that feels personalized to you. This energy-efficient home is Built Green certified and includes triple-pane windows, a high-efficiency furnace, and a solar chase for a solar-ready setup. With blower door testing that can offer up to may be eligible for up to 25% mortgage insurance savings, plus an electric car charger rough-in, it’s designed for sustainable, future-forward living. Featuring a full suite of smart home technology, this home includes a programmable thermostat, ring camera doorbell, smart front door lock, smart and motion-activated switches—all seamlessly controlled via an Amazon Alexa touchscreen hub. Stainless Steel Washer and Dryer and Open Roller Blinds provided by Sterling Homes Calgary at no extra cost! $2,500 landscaping credit is also provided by Sterling Homes Calgary. The gourmet kitchen is equipped with stainless-steel appliances, a waterfall island edge, a gas range, chimney hood fan, and a walk-in pantry. Enjoy a 9' basement, side entrance, and a rear wood deck with BBQ gas line RI. A main floor bedroom with a full bathroom adds flexibility. The luxurious ensuite features dual undermount sinks, a soaker tub, and a tiled shower with a barn-style door. Additional features include a modern electric fireplace with tile and vaulted ceilings in the bonus room. Photos are representative. (id:60626)
Bode Platform Inc.
87 Morningside Mews
Airdrie, Alberta
OPEN HOUSE SATURDAY JULY 26th 1:30pm - 3:30pm. Welcome to this stunning fully finished two-story home located on a quiet cul-de-sac in the desirable community of Morningside. With amazing curb appeal, thoughtful upgrades, and over 2,700 square feet of total developed living space, this family-friendly gem offers comfort, space, and functionality on every level. Step inside to a welcoming entryway with coat closet and immediately feel the flow of the open floor plan, enhanced by rich flooring, 9’ ceilings, and abundant natural light. The heart of the home features a stylish kitchen complete with stainless steel appliances (brand new Refrigerator and Dishwasher, Washer/Dryer 2025), granite countertops, a center island with raised eating bar, and ample cupboard and counter space. A corner walk-through pantry conveniently connects to the mudroom and double attached garage. The dining area offers easy access to the expansive rear composite deck with glass railings and gate, perfect for entertaining or summer BBQs. Adjacent is the spacious living room, highlighted by large bright windows and a cozy gas fireplace. A well-located main floor half bath adds to the home’s convenience. A stunning spindled staircase leads you to the upper level where a massive bonus room offers the ideal spot for movie nights or family time. You’ll find three generously sized bedrooms, including the primary suite, which features a walk-in closet and a luxurious 5-piece ensuite with dual sinks, a corner soaker tub, and a floor-to-ceiling tiled walk-in shower. A 4-piece main bath and an upper-floor laundry room complete this level. The builder finished basement is a dream for entertainers or sports fans alike, with a wet bar featuring granite counters, a spacious rec/living room, fourth bedroom, another full 4-piece bathroom, and plenty of storage space. The fully fenced SOUTH facing backyard is ready for fun and relaxation, with plenty of lawn, a large deck, and space for pets or kids to play. L ocated close to schools, shopping, medical services, pathways, and with quick access to major routes — this is a rare opportunity to own a turn-key home in one of Airdrie’s most beloved neighborhoods. Don’t miss your chance to own a fully finished family home on a quiet cul-de-sac in Morningside! (id:60626)
Grassroots Realty Group
8316 73 Av Nw
Edmonton, Alberta
DEVELOPMENT OPPORTUNITY!!VERY CLOSE TO LRT...If you are looking looking for a huge lot, or one that you can subdivide, this one is for you. This 135ft x 66ft lot in Avonmore .Currently has a 2 + 1 bedroom bungalow with an finished detached garage on it that would be a perfect rental property, or you could start fresh and build one or two homes from scratch.You can even The choice is yours. Conveniently located not far from the River Valley, Whyte Ave, bike paths and so much more. AMAZING OPPORTUNITY STEPS TO LRT... (id:60626)
RE/MAX Elite
964 Wright Drive
Midland, Ontario
Check this out - Welcome to 964 Wright Drive. Beautiful well maintained town home finished top to bottom. Features include living, dining & kitchen area, open concept, quartz counter tops, upgraded cupboards, 3 beds, 3 baths, primary bedroom with ensuite, walkout to fenced in yard & patio area, 16' x 20' deck, gas heat, central air, single car garage, the list goes on. over $18,000 in builder upgrades. Perfect family home, walking distance from all amenities. What are you waiting for? (id:60626)
RE/MAX Georgian Bay Realty Ltd
2443, 2330 Fish Creek Boulevard Sw
Calgary, Alberta
Welcome to this spacious, incredibly QUIET 1-bedroom plus den, 2-bathroom home in the highly sought-after Sanderson Ridge, the height of condo living! Perfectly situated on the top floor and drenched in natural sunlight, this home is located close to the elevator and next door to one of the building guest suites, offering incredible convenience for hosting your out-of-town guests in their own space! Facing south, this unit boasts an expansive, ?covered balcony? (large enough for both a living AND dining space) ideal for ?e?njoying the sun, entertaining, or ?h?aving a quiet BBQ surrounded by mountain lodge-inspired timber accents.? Inside you'll immediately appreciate the open-concept layout! A generous half-bath and a large laundry/storage room with custom built-in cabinetry offer practical convenience. The kitchen features stainless steel appliances, ?gleaming stone countertops, ample cabinetry, a pantry, and a breakfast ba?r.? The dining and living areas flow seamlessly onto your sunny deck, creating a bright and inviting space. Need a home office or guest room? The den is ?bright and roomy and makes the perfect flex space. The primary bedroom is a true retreat, complete with abundant walk-in closet?, and a?n ensuite bath? with dual vanity, an oversized shower a roomy linen closet and BRAND NEW CARPET. Besides the incredible in-suite storage this home has to offer, your private basement storage room is fully enclosed, lit, and has been upgraded with an electrical outlet. It is located directly in front of your heated underground parking stall, which is conveniently located close to the elevator and car wash amenity. S?peaking of which, Sanderson Ridge offers unmatched amenities: an indoor pool/hot tub/steam room, theatre, gym, bowling alley, ?wine cellar, woodshop, craft room, hair salon, games and card rooms, ?expansive lobby, coffee bistro/library, dining room, and the stunning Grand Sanderson Room for larger gatherings.? All included for a low monthly condo fee . Located ?o?n the edge of Fish Creek Park and close to shopping, pathways, parks, and transit, this is resort-style living at its finest! (id:60626)
Exp Realty
307 16380 64 Avenue
Surrey, British Columbia
Beautiful home in The Ridge at Bose Farms features 2 bedrooms+den, 2 bathrooms and 2 side-by-side parking spots. This west-facing unit boasts a stunning, private carpeted balcony with breathtaking sunset and valley view! Centrally located, this property includes stainless steel appliances, granite countertops, soft-close cabinets and laminate flooring. The pet-friendly complex offers a variety of amenities, including a community garden, playground, clubhouse, yoga studio, gym, theatre room, guest suites, walking trails right at your doorstep and many more wonderful amenities that are too abundant to list. Maintenance fee includes hot water. Measurements approximate & info not guaranteed, buyers to verify if deemed important. (id:60626)
Macdonald Realty (Surrey/152)
162 Queen Street
Kawartha Lakes, Ontario
Fantastic recently renovated home on a beautiful 56.76 by 191.40 foot lot. Located withinwalking distance to the spectacular Cameron Lake, ATV Trails, Downtown Core, Professional Offices, the Locks and many shops to browse and fantastic restaurants to eat at. This openconcept and charming home is bright and spacious, the main floor consists of a large living room which has a picturesque window allowing sunlight to flow in, the kitchen has been recently renovated which boasts upgraded appliances, quartz counter tops, upgraded cabinets and lighting. Another unique feature is the three total bedrooms on the main floor and thefourth bedroom in the recently finished basement. The basement is an entertainers dream, the bonus is the separate side entrance which can allow you to rent the basement out for extra income in the future...there is ample room for a future kitchen and a bathroom. The basement includes a large finished recreation room along with the large fourth bedroom. Some other recently completed features: Furnace 2019, Painting, Ceiling Pot Lights, Flooring, and Trim Enjoy entertaining friends and family on the lovely spacious front patio or stroll to the back and enjoy the serene beauty of the large backyard. Lots of room for the kids to play and privacy with trees lining the back area. The exterior also feature a great detached garage along with parking for 4 additional cars on the driveway. A truly unique place to call home, a fantastic opportunity to live in the ever expanding Fenelon Falls. (id:60626)
RE/MAX Rouge River Realty Ltd.
302 - 18 William Carson Crescent
Toronto, Ontario
A Private Gated Community of Hillside Ravines at York Mills. Fabulous 1 Bedroom + Large Den (Separate Room) With Closet & Could Be Used as2nd Bedroom. Unit Comes With 1 Locker and 1 Parking, Excellent amenities Include 24-Hour Security/Concierge, Visitor Parking, Guest Suites, Party Room, Library Room. Maintenance Fees Include all Utilities, Cable and Internet. Minutes to Yonge Street & Highway 401. Easy access to York Mills TTC and GO Buses. Close to Renowned Schools Such as Owen PS, St. Andrew MS, and York Mills CI, as well as Restaurants, Shops, and Parks. **EXTRA: Shows Well, Freshly Painted. (id:60626)
Living Realty Inc.
Kw Living Realty
1310 - 55 Charles Street E
Toronto, Ontario
Experience unparalleled luxury at the prestigious 55C Bloor Yorkville Residences, located in the heart of Toronto on Charles Street East. This pristine, never-lived-in corner unit with potential second bedroom offers a seamless blend of comfort and high-end amenities. The residence features a lavish lobby, extensive 9th-floor amenities including a state-of-the-art and fire pits. Revel in the sophistication of the C-Lounge, complete with high ceilings, a fitness studio, versatile co-working and party rooms, and a tranquil outdoor lounge with BBQs and fire pits. Revel in the sophistication of the C-Lounge, complete with high ceilings, a caterers kitchen, and an outdoor terrace, all while soaking in stunning city skyline views. Additional comforts include a guest suite for visitors and proximity to TTC and the Bloor/Yonge intersection, ensuring every convenience is just steps away. (id:60626)
RE/MAX Gold Realty Inc.
402 - 15390 Yonge Street
Aurora, Ontario
Step into modern comfort with this Charming 2-Bedroom, 2-Bathroom Suite, offering over 900 sq ft of open, airy living space! Situated in the desirable Aurora Village, this home is surrounded by parks, walking trails, community hubs, and is just steps away from the Vibrant Yonge Street. The south-facing, large windows and balcony, invite an abundance of natural light, filling the home with warmth and brightness throughout the day. The intelligent layout ensures maximum use of space, with both bedrooms offering ample room for relaxation and privacy. With easy access to local attractions and an ideal balance of style and practicality, filled with upgrades, this condo is perfect for those looking to enjoy the best of both convenience and contemporary living. Make this delightful retreat your own today! (id:60626)
RE/MAX Hallmark Realty Ltd.
331 Bayview Crescent
Kingsville, Ontario
This meticulously maintained bungalow features three bedrooms with a spacious design and a warm ambiance. A standout feature is the bright and airy sunroom, which serves as an ideal place to unwind and take in the views of the beautifully landscaped, private yard. The full basement houses a fourth bedroom, perfect for visitors or extra living space. With an attached single garage and positioned at the end of a tranquil cul-de-sac, the home is enveloped by lush greenery, ensuring both seclusion and serenity. The expansive yard beyond the spacious deck offers ample space for outdoor activities or gardening, waterfall w/pump creating a true sanctuary. Skillfully maintained, this residence represents a serene retreat in a sought-after area. Numerous updates over the past few years, including Geo Thermal heating and government testing have made this home energy-efficient, convenient and budget-friendly—minutes from lake, park and greenway. (id:60626)
Deerbrook Realty Inc.
503 Lawthorn Way Se
Airdrie, Alberta
Introducing the Jade – a stunning laned home with incredible upgrades throughout! Built by a trusted builder with over 70 years of experience, this home showcases on-trend, designer-curated interior selections tailored for a custom feel. Featuring a full suite of smart home technology, this home includes a programmable thermostat, ring camera doorbell, smart front door lock, smart and motion-activated switches—all seamlessly controlled via an Amazon Alexa touchscreen hub. This spacious home features a main floor bedroom and full bath. The chef-inspired kitchen boasts stainless steel appliances, a chimney hood fan, and a spice kitchen with a gas range. Stainless Steel Washer and Dryer and Open Roller Blinds provided by Sterling Homes Calgary at no extra cost! $2,500 landscaping credit is also provided by Sterling Homes Calgary. Quartz countertops with undermount sinks flow throughout, paired with durable LVP on the main floor and tile in all bathrooms. The great room is highlighted by an electric fireplace with floor-to-ceiling tile, adding elegance to the space. Upstairs, the vaulted ceiling in the bonus room with a skylight brings in abundant natural light. The luxurious 5-piece ensuite includes dual sinks, a standalone tub, a shower with tiled walls, and a large window. A walk-in closet in the primary bedroom and a bank of drawers in both upper floor bathrooms provide extra storage. With additional windows and thoughtful design, the Jade is the perfect blend of luxury and function! Plus, your move will be stress-free with a concierge service provided by Sterling Homes Calgary that handles all your moving essentials—even providing boxes! Photos are a representative. (id:60626)
Bode Platform Inc.
226 2499 Rabbit Drive
Tsawwassen, British Columbia
Welcome to this lovely and spacious CORNER HOME at the beautiful WATERFRONT Boardwalk community at Salt & Meadow! This stunning suite has a great LAYOUT with OPEN KITCHEN, tasteful modern finishes, and separated bedrooms for added privacy. The master retreat has its own ensuite bathroom and spacious walk-in closet with organizers. The LARGE COVERED BALCONY is perfect for enjoying the diverse views only available to corner suites. From OCEAN VIEWS, to SWEEPING MOUNTAIN VISTAS, everyday feels like a vacation! Enjoy the spectacular amenities at BEACH HOUSE with a fitness centre, yoga studio, outdoor POOL/HOT TUB, outdoor play and bbq area. Walk along the SEASIDE BOARD WALK while the watching eagles soar. You're also just mere minutes to Tsawwassen Mills mall, restaurants, and services! (id:60626)
Sutton Group - 1st West Realty
903 - 7440 Bathurst Street
Vaughan, Ontario
Welcome to 7440 Bathurst St, Suite 903, where comfort meets convenience! This spacious 2-bedroom, 2-bathroom suite offers 1362 sq. ft. of thoughtfully-designed living space including a sun-filled solarium/den; A great cozy reading nook. The open-concept living and dining areas are perfect for both relaxing evenings and family gatherings, while large windows bathe the suite in natural light throughout the day. The spacious primary bedroom is complete with a 4-piece ensuite and a walk-out to your private balcony. Enjoy the convenience of ensuite laundry and plenty of room to make this space your own. This well-managed, community-oriented building features an outdoor pool, sauna, party room, library room, tennis court, Shabbat elevator and ample visitor parking. **The maintenance fees include all utilities and Rogers Ignite TV & Internet! Located in the heart of Brownridge, Thornhill, you have access to a wealth of amenities. Just steps away is the Promenade Shopping Centre featuring over 150 retailers, including T&T Supermarket and Imagine Cinemas. For your daily needs, you'll find a variety of grocery stores, cafes and restaurants all within walking distance. Nature enthusiasts will appreciate nearby green spaces like Pierre Elliott Trudeau Park and Bathurst Estates Park, perfect for your daily stroll or outdoor activities. Public transit, Highway 407 and Highway 7 are also easily accessible for quick access to the city. Don't miss your chance to start your next chapter in this fantastic suite! (id:60626)
Royal LePage Signature Realty
408 2345 Rindall Avenue
Port Coquitlam, British Columbia
Enjoy stunning mountain views from this top-floor 2-bedroom penthouse. The kitchen combines style and functionality with high-quality appliances, a gas range, and a counter-depth fridge, making it perfect for both daily living and entertaining. The building features a range of thoughtfully designed amenities, including a landscaped courtyard, residents' lounge, guest suite, EV charging, bike storage and tune-up station, vehicle and dog wash areas, and a Wi-Fi Work Hub. (id:60626)
RE/MAX Masters Realty
206 - 1210 Don Mills Road
Toronto, Ontario
Unbeatable Value In The Heart of Don Mills! 3 Major Reasons For Visiting This Condo: 1) The Unit (With Its 797 SF Easily Beats Those Newly Built 600Sf+ 2-bdrm condos) Is In Pristine Condition - Offering a 2-bedroom Unit Value for an Extremely Affordable Price. 2) Tons Of Recent Modern Upgrades Make This Diamond Shine & Move-In Ready For You. 3) All-Inclusive Maintenance Fee Covers Everything - Heat, Hydro, Water, Cable TV & Internet & 2 Parking Spots. Reward Yourself With This Bright, Spacious, & Fully Renovated Move-In Ready Condo. Don't Let The Layout Surprise You - This Can Easily A 2-Bedroom With Its Incredibly Spacious Den Through Recent Renovations & Improvements to Original Floorplan. This Unit Features High-Quality Laminate Flooring Done Throughout. Modern, Bright & Beautiful Kitchen Equipped With S/S Appliances, Breakfast Bar, & W/O To Balcony. Updated 3-Piece Washroom With Glass Rain Shower & Modern Vanity Arrangement. Unit Comes With Two Parking Spots (Owned) & One Storage Locker With Ample Storage. Highly Desirable Building Amenities Include Outdoor Pool, Squash Courts, Sauna, Hot Tub, Party Room, Entertainment Room, & A Well-Equipped Gym. Additionally, Building Features 24-Hour Concierge Service, In-Building Management Office, & Plenty of Visitor Parking. Location Is a Clear Winner - Featuring Close Walking Distance to Shops at Don Mills, TTC Transit Within Steps, Schools (Don Mills Middle & Secondary School, Norman Ingram Public School), Retail, Dining, Banking (CIBC, Scotiabank, TD Bank), Toronto Public Library, Parks (Featuring Award-Winning Edwards Gardens Just a 10 Minute Walk Away) & Minutes To Hwys 404/DVP/401. Effortlessly Blending Convenience & Accessibility. Visit With Confidence. (id:60626)
Right At Home Realty
521 615 Cottonwood Avenue
Coquitlam, British Columbia
ATTN: INVESTORS!!! Modern, stylish, and sophisticated. Welcome to Cardinal, by renowned developer POLYGON. This is not your typical shoe box shaped condo. This OPEN CONCEPT floorplan offers a unique layout making it feel LARGER than the square footage would suggest. The kitchen features a GAS RANGE and LARGE ISLAND that's perfect for entertaining, the bedroom can easily accommodate a KING SIZED BED, the DEN is functional & makes for a perfect HOME OFFICE, while the COVERED BALCONY is the perfect place to kick back & relax, overlooking the inner COURTYARD. Amenities include a PARTY LOUNGE and GYM. Less than a 10min walk to BURQUITLAM SKYTRAIN Station, a short drive to Port Moodys BREWERY ROW and ROCKY POINT PARK, a short distance to LOUGHEED CENTRE, & easy access to SFU and HWY! (id:60626)
RE/MAX Select Realty
314 15300 17 Avenue
Surrey, British Columbia
TOP floor unit at Cambridge II. Very clean and welcoming unit! Three skylights allow loads of natural light into the home. Lovely oak flooring throughout. Freshly painted and new lighting added. The large two bedrooms plus an office leaves you with plenty of room! Some new plumbing added to the kitchen and 2 baths. Quality white kitchen cabinets with granite counter top for the chef in the family. Laundry room is a walk in for extra storage(newer washer/dryer) PLUS an additional storage room off your private deck. One parking with possible option of renting another if needed. Exercise room and workshop downstairs. Walk to all shops uptown or visit Bakerview park for a nature walk! Great building- easy to show! (id:60626)
Sutton Group-West Coast Realty (Surrey/24)
17 Axelwood Crescent
Spruce Grove, Alberta
This backing to POND,open to above, WALK OUT home features 4 bedrooms, 3 baths , a bonus room & study table. The main floor boasts luxury vinyl plank flooring, a versatile bedroom/den,a Full Washroom, a spacious family room and cozy fireplace. The modern kitchen is designed for both cooking and entertaining, complete with high-end cabinetry, quartz countertops, a large island, stainless steel appliances, and a pantry. A bright dining area with ample natural light is perfect for gatherings, while a convenient full bath completes this level. IT IS UNDER CONSTRUCTION & PHOTOS ARE FROM SIMILAR HOME.COLOURS MAY VARY. Upstairs, the primary suite offers a 5-piece ensuite and a spacious walk-in closet. Two additional bedrooms,a full bath,study table, a bonus room, and a laundry room provide plenty of space for the whole family. The unfinished WALK OUT basement comes with a separate entrance, offering endless possibilities for customization. Add. Features:Deck,Wireless Bluetooth Speakers,Gas Hookup for BBQ (id:60626)
Century 21 Smart Realty
807 231 East Pender Street
Vancouver, British Columbia
PENTHOUSE, CORNER unit and a SPACIOUS patio. Welcome to Framework, a boutique concrete building situated in vibrant Chinatown. This sleek one bedroom BRIGHT home features modern finishings, including Fisher Paykel appliances, polished concrete flooring & a versatile island with wheels. But check out the views; enjoy your morning coffee or entertain your guests while taking in 180 degrees of historic Vancouver & breathtaking mountain scenery on the huge patio. Enjoy living in the hippest part of town renowned for its locally owned coffee shops & eateries as well as its rich culture and history. Pet friendly with parking and a storage locker on the same floor as the condo. Potential assumable mortgage available at 2.24% for two years! Open Sunday, June 14th, 12:00-1:30. (id:60626)
Oakwyn Realty Ltd.
2909 7388 Kingsway
Burnaby, British Columbia
Welcome to Kings Crossing One built by Cressey. This bright and spacious south east facing one bedroom unit overlooking the city and water. The unit offers open concept floor plan, higher ceiling, A/C, custom cabinets, large size double door fridge, laminate floor all through. Fantastic building amenities including concierge, steam/sauna, squash court, basketball court party room and multipurpose gym. This convenient location is steps away to public transportation, shops, grocery, café, library community center and much more. Don´t miss the opportunity to live in or invest at Edmonds. (id:60626)
Metro Edge Realty
702 7108 Edmonds Street
Burnaby, British Columbia
Spacious Parkhill Condo with Stunning Views! Welcome to this rare gem in highly sought-after Parkhill, a solid concrete building where homes are rarely available! This oversized 1-bedroom with walk in closet + den (like a 2-bedroom!) offers almost 1,000 sq. ft. of bright, well-laid-out living space & TWO full spacious bathrooms with a soaking tub, perfect for comfortable living. Enjoy breathtaking views from the generous balcony-accessible from the living room, kitchen, and bedroom-ideal for morning coffee. Original owner has kept this home in immaculate condition, & it´s ready for your personal touch & modern updates. Cozy up by the NG fireplace and enjoy the recently replaced dishwasher, stove, and oven. Re-screened and re-piped building. (id:60626)
RE/MAX Sabre Realty Group
6961 Heathwoods Avenue
London South, Ontario
Experience the freedom of owning a luxury freehold townhome with ZERO CONDO FEES, offering you the perfect blend of modern elegance, convenience, and affordability. Built by the renowned Ridgeview Homes, these 3 bedroom, 2.5 bathroom townhomes feature 1,525 sqft of thoughtfully designed living space tailored to meet your every need. Step inside to discover an open-concept layout with a gourmet kitchen, stunning finishes, and a bright, inviting living area that flows effortlessly into your private outdoor space-perfect for relaxing or entertaining. Located in the sought-after Lambeth, these homes are just minutes from the 401, with easy access to shopping, dining, schools, and recreational amenities. Enjoy all the benefits of a vibrant community without the burden of monthly condo fees. Make the move to freehold luxury living today. (id:60626)
Century 21 First Canadian Corp
6981 Heathwoods Avenue
London South, Ontario
Experience the freedom of owning a luxury freehold townhome with ZERO CONDO FEES, offering you the perfect blend of modern elegance, convenience, and affordability. Built by the renowned Ridgeview Homes, these 3 bedroom, 2.5 bathroom townhomes feature 1,525 sqft of thoughtfully designed living space tailored to meet your every need. Step inside to discover an open-concept layout with a gourmet kitchen, stunning finishes, and a bright, inviting living area that flows effortlessly into your private outdoor space-perfect for relaxing or entertaining. Located in the sought-after Lambeth, these homes are just minutes from the 401, with easy access to shopping, dining, schools, and recreational amenities. Enjoy all the benefits of a vibrant community without the burden of monthly condo fees. Make the move to freehold luxury living today. (id:60626)
Century 21 First Canadian Corp
6985 Heathwoods Avenue
London South, Ontario
Experience the freedom of owning a luxury freehold townhome with ZERO CONDO FEES, offering you the perfect blend of modern elegance, convenience, and affordability. Built by the renowned Ridgeview Homes, these 3 bedroom, 2.5 bathroom townhomes feature 1,525 sqft of thoughtfully designed living space tailored to meet your every need. Step inside to discover an open-concept layout with a gourmet kitchen, stunning finishes, and a bright, inviting living area that flows effortlessly into your private outdoor space-perfect for relaxing or entertaining. Located in the sought-after Lambeth, these homes are just minutes from the 401, with easy access to shopping, dining, schools, and recreational amenities. Enjoy all the benefits of a vibrant community without the burden of monthly condo fees. Make the move to freehold luxury living today. (id:60626)
Century 21 First Canadian Corp
6941 Heathwoods Avenue
London South, Ontario
Experience the freedom of owning a luxury freehold townhome with ZERO CONDO FEES, offering you the perfect blend of modern elegance, convenience, and affordability. Built by the renowned Ridgeview Homes, these 3 bedroom, 2.5 bathroom townhomes feature 1,525 sqft of thoughtfully designed living space tailored to meet your every need. Step inside to discover an open-concept layout with a gourmet kitchen, stunning finishes, and a bright, inviting living area that flows effortlessly into your private outdoor space-perfect for relaxing or entertaining. Located in the sought-after Lambeth, these homes are just minutes from the 401, with easy access to shopping, dining, schools, and recreational amenities. Enjoy all the benefits of a vibrant community without the burden of monthly condo fees. Make the move to freehold luxury living today. (id:60626)
Century 21 First Canadian Corp
6989 Heathwoods Avenue
London South, Ontario
Experience the freedom of owning a luxury freehold townhome with ZERO CONDO FEES, offering you the perfect blend of modern elegance, convenience, and affordability. Built by the renowned Ridgeview Homes, these 3 bedroom, 2.5 bathroom townhomes feature 1,525 sqft of thoughtfully designed living space tailored to meet your every need. Step inside to discover an open-concept layout with a gourmet kitchen, stunning finishes, and a bright, inviting living area that flows effortlessly into your private outdoor space-perfect for relaxing or entertaining. Located in the sought-after Lambeth, these homes are just minutes from the 401, with easy access to shopping, dining, schools, and recreational amenities. Enjoy all the benefits of a vibrant community without the burden of monthly condo fees. Make the move to freehold luxury living today. (id:60626)
Century 21 First Canadian Corp
Ph837 - 250 Manitoba Street
Toronto, Ontario
Welcome to your stunning, sun-drenched Penthouse Loft a true sanctuary with breathtaking lake views and access to a lush rooftop garden terrace! This ultra-spacious, south-facing two-storey loft offers over 900 sq. ft. of open-concept living, soaring 17-foot ceilings, and expansive windows that flood the space with natural light. It feels like a townhouse in the sky perfect for couples, small families, or professionals seeking style, comfort, and modern luxury. Located in a historic boutique building, this penthouse checks every box: captivating lake views, a generous layout, contemporary finishes, and a vibrant waterfront community! Entertain effortlessly in the chef-inspired kitchen, featuring modern upgrades, stainless steel appliances, a quartz breakfast bar, and a built-in wine glass rack. The main-level living area offers a cozy fireplace and ample space for a large sectional or dining setup. A unique under-the-stairs nook adds versatility perfect for a home bar, workspace, reading corner, yoga area, or extra storage. Upstairs, the spacious master bedroom comfortably fits a king-size bed and features a custom walk-in closet and a designer chandelier. The large den offers flexibility as a home office, nursery, and potential second bedroom. Located in the heart of the Humber Bay Shores, steps from Lake Ontario, nature trails, parks, shops, restaurants, cafes, and transit/Mimico GO. Enjoy convenient access to Highway 427, the Gardiner, airports, and downtown Toronto. Exclusive building amenities include a gym, sauna, squash court, party room, and rooftop terrace with BBQs, gazebo, and peaceful lounging areas. Pet-friendly building with EV charging and free visitor parking. Includes 1 parking spot and 1 locker. (id:60626)
Sam Mcdadi Real Estate Inc.
1006 9188 University Crescent
Burnaby, British Columbia
This home is a must see! Stunning Corner unit, 2bed/2bath 966 Sq Foot low rise concrete tower built by Polygon. Large open concept floor plan with a nice size outdoor deck. Home features new laminate flooring throughout, freshly painted, granite countertops, S/S Appliances and Expansive floor-to-ceiling windows set to complement the sweeping 360-degree panoramic views of the North Shore Mountains, Mount Baker, Burrard Inlet and the Gulf Islands plus faces a park for additional privacy. Opposite side bedrooms with Primary bedroom featuring a walk-in closet and 5pcs ensuite. Altaire is a 5 minute walk to Nesters Market, Restaurants & the SFU Campus. Comes with 1 parking and building has a gym, bike storage and guest parking. (id:60626)
Rennie & Associates Realty Ltd.
2503 - 55 Cooper Street
Toronto, Ontario
Prime location and fabulous layout! Don't miss this rare gem. Absolutely stunning Sugar Wharf Condos Near The Lake Front By Menkes. This Spacious 1+1 Bedrooms (Can Be Used 2nd Bedroom) offers amazing panoramic Views Of The Lake, Downtown And CN Tower. Sunlight In Every Corner. Open Concept & Modern Kitchen With High End B/I Miele Appliances. Steps To Sugar Beach, Union Station, George Brown College, Loblaws, LCBO, St Lawrence Market, Financial And Entertainment Districts. Minutes Access To The Gardiner Express & QEW. (id:60626)
Homelife Silvercity Realty Inc.
13 Francis Street W
Kawartha Lakes, Ontario
PRIME LOCATION IN FENELON FALLS. This property boasts a fantastic location just steps from downtown, the locks, and the public beach. An ideal spot with high foot and vehicle traffic, perfect for business exposure. The single-storey building features two private parking spaces and offers a unique live-work opportunity. Inside, you'll find a bright and fully updated one-bedroom apartment. As well as a separate commercial office space - ideal for a variety of business uses. Recent upgrades include newer windows, siding, a furnace, and a durable steel roof. Whether you're looking to invest, run a business, or enjoy small-town living with convenience, this property delivers exceptional value. (id:60626)
Exp Realty
360 White Sands Drive
London, Ontario
Welcome to this beautifully maintained raised bungalow, nestled in the sought-after Summerside neighborhood. With its spacious one-and-a-half-car garage, this home offers a perfect blend of comfort and style. As you step inside, youll be greeted by a bright and airy living room with elegant tiled flooring that flows seamlessly into the open kitchen.The kitchen is a chef's dream, featuring ample counter space, plenty of cabinetry, a stylish backsplash, and energy-efficient appliances. Adjacent to the kitchen, the sunlit dining area provides a wonderful space for meals and opens directly onto a private backyard oasis. Enjoy a generous deck, mature shrubs, and a convenient storage shed the perfect spot for relaxation or entertaining.The main level of the home includes three spacious, naturally-lit bedrooms, as well as a full bathroom. The finished basement is an entertainers paradise, with an oversized family room, an additional full bathroom, an extra bedroom, and plenty of storage space ideal for a growing family or hosting guests.Located on a quiet, family-friendly street, this home offers easy access to the 401 Highway and is just minutes away from shopping plazas, malls, parks, schools, and playgrounds.The possibilities are endless in this charming home! Schedule your showing today and make this dream home yours! (id:60626)
Exp Realty Brokerage


