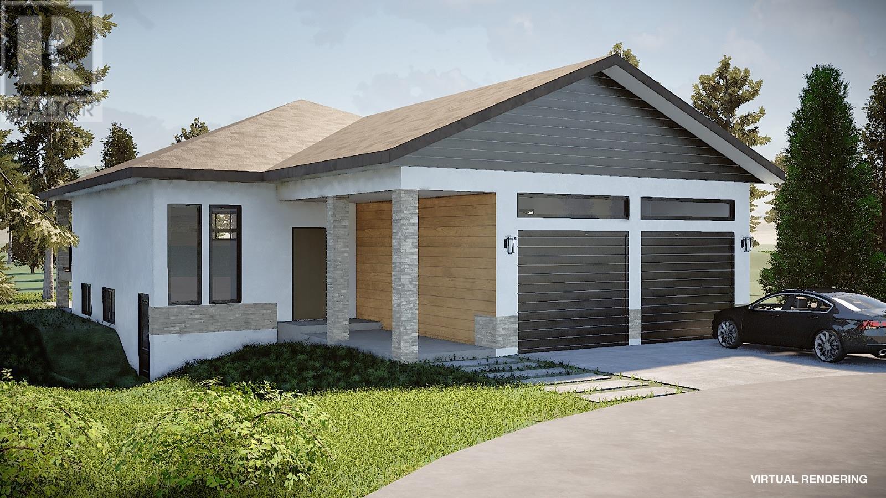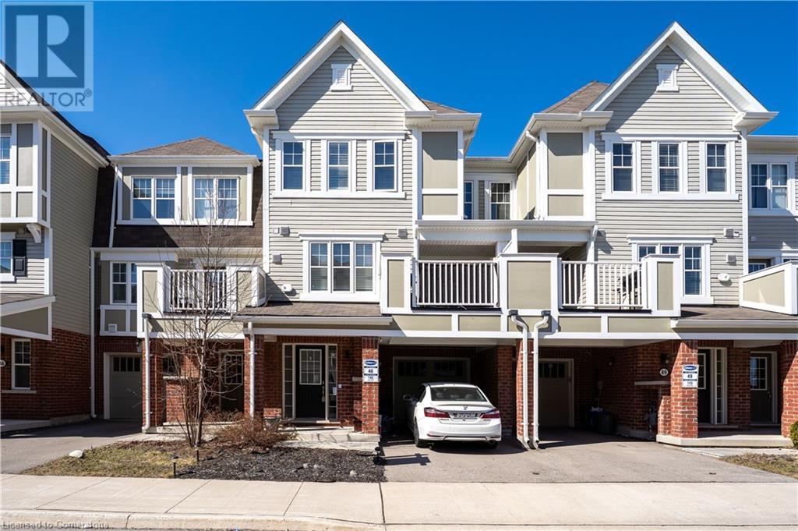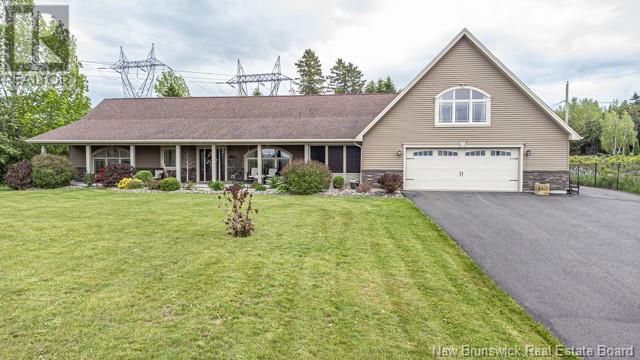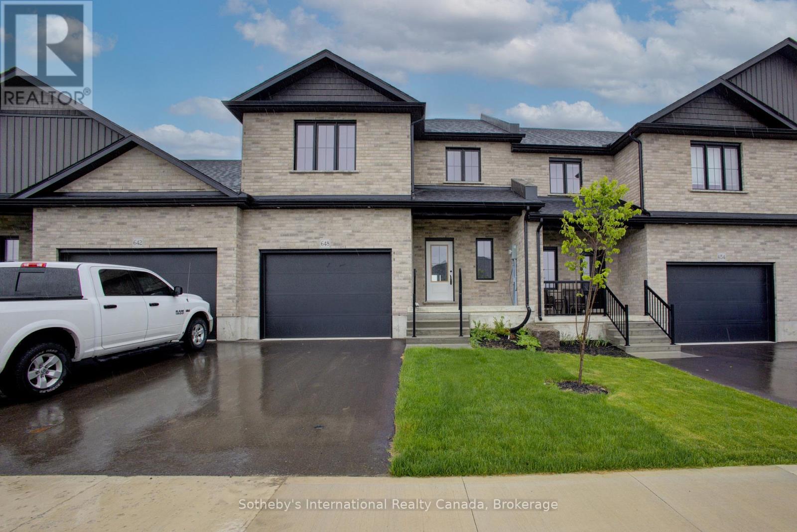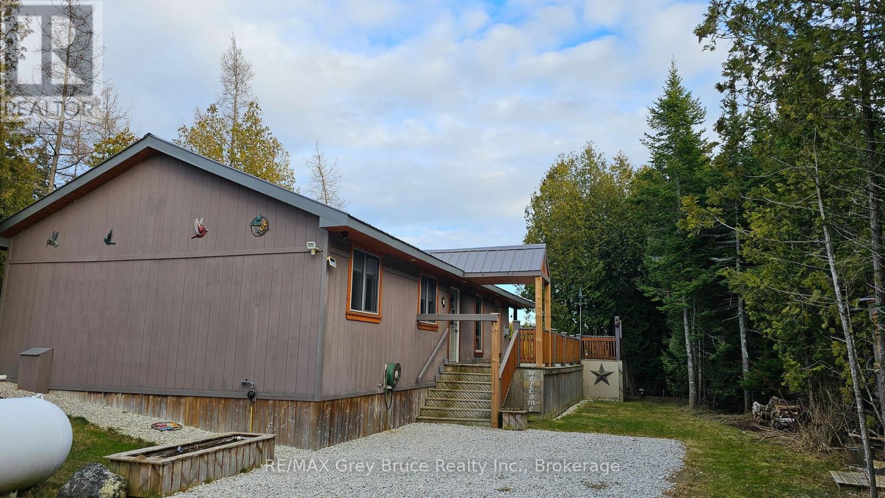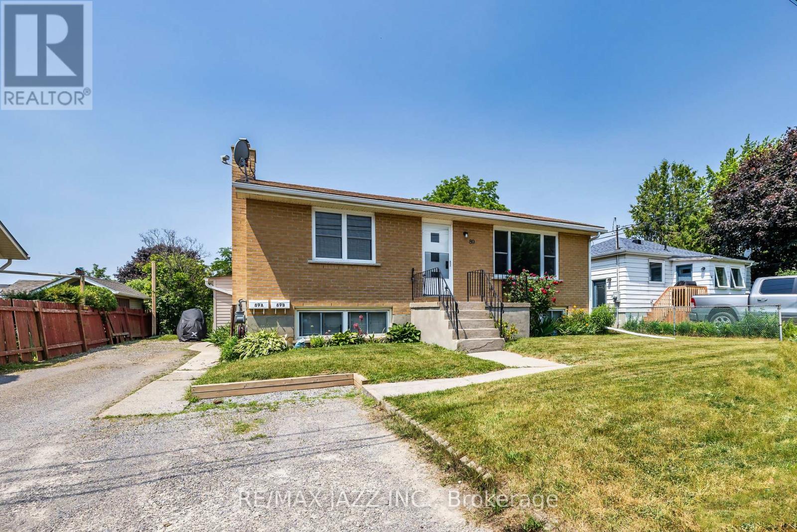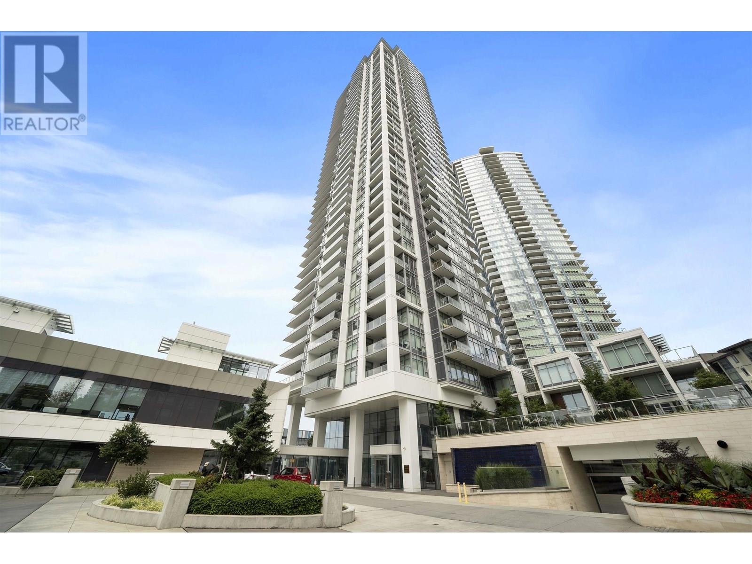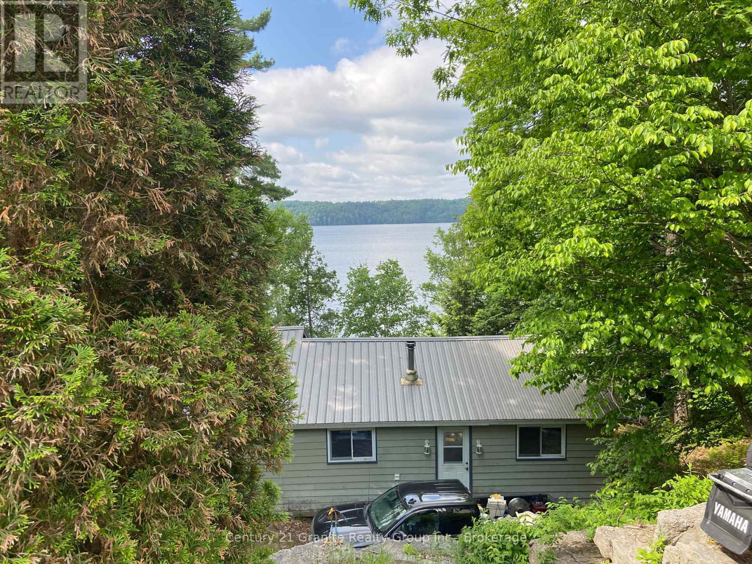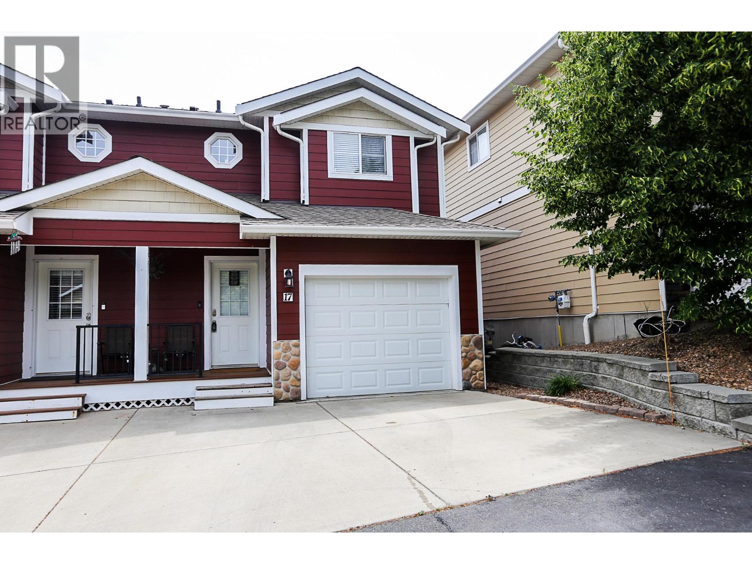100 River Drive
Cranbrook, British Columbia
An extraordinary opportunity to secure a brand-new 3,120 sqft (1560 sqft unfinished) customizable home backing directly onto the 17th hole of the prestigious Shadow Mountain Golf Course. Nestled at the end of a quiet cul-de-sac, this future build by E&L Building Contractors offers peace, privacy, and a commitment to craftsmanship that sets it apart. In a market where cutting corners has become too common, E&L stands out for their high-quality construction, attention to detail, and unwavering integrity. This is your chance to own a home built right — by a builder who cares. The home is thoughtfully planned as a 3-bedroom, 2-bathroom rancher with separate entry basement, featuring main floor grade-level entry, double car garage, and an open, flowing layout ideal for modern living. The lower level is roughed in for 2 additional bedrooms and 1 bathroom, left unfinished to allow flexibility — whether it’s a legal suite, rec area, or guest quarters. Act early and make this home your own — from finishes and fixtures to potential layout changes, early buyers can work with the builder to bring their dream home to life. Specifications and upgrade options available on request. $6000 appliance package included. (id:60626)
RE/MAX Vernon
20 Navigator Road
Penetanguishene, Ontario
Spectacular Waterfront lot in upscale new community of Champlain Shores. This premium lot offers south and west views of Georgian Bay and the charming Town of Penetanguishene. Opportunity to build your dream home within walking distance to Town. Customize your own private docking and have your boat at your door. Close to schools, recreational facilities, shopping and all amenities. 8 minute drive to Town of Midland, 35 Minutes to Barrie. Incredible outdoor recreational opportunities. Bike trail on community doorstep connects to Tiny Rail Trail. Short drive to Awenda Provincial Park, sledding trails. Ice fish on the bay, hike the Simcoe Forests and hit the slopes at Moonstone, Horseshoe or Blue Mountain within an hour. Drop your kayak or paddle board in the bay for a sunset ride over to Discovery Harbour. Take advantage of some of the best boating in Ontario with the 30,000 Island National Park just outside the bay for day tripping adventures or weekend getaways. This vibrant and growing community offers a great lifestyle for families or empty nesters alike with its small town feel and friendly residents combined with plenty of parkland and trails to explore. Live, work and play on beautiful Georgian Bay. (id:60626)
Royal LePage Realty Plus
143 Ridge Road Unit# 48
Cambridge, Ontario
This beautiful three-story freehold townhouse is located in the highly sought-after River Mill neighborhood, offering a perfect blend of comfort and convenience. Featuring three spacious bedrooms and 2.5 bathrooms, this home boasts a well-designed floor plan with an open-concept kitchen, dining, and living area, seamlessly extending to a large balconyideal for both lounging and dining. The modern kitchen is enhanced with a quartz countertop, while the main and second floors showcase stylish laminate flooring complemented by a hardwood staircase. The master bedroom offers his-and-her closets for ample storage. With direct access to the garage from inside the house and easy commuter access to Highway 401, this townhome is perfect for families and professionals alike. Situated close to schools, parks, and all essential amenities, this is a rare opportunity to own a stunning home in a prime location! (id:60626)
Exp Realty
5 Snowshoe Street
Lower Kingsclear, New Brunswick
Private, Peaceful Living Just 15 Minutes from Fredericton Nestled in the serene community of Kingsclear, this immaculate bungalow offers one- level living on a beautifully landscaped one-acre lotjust a short drive from Fredericton. Step through the covered porch into a bright, open-concept layout with vaulted ceilings and hardwood floors throughout. The chefs kitchen features rich wood cabinetry, granite countertops, and a large island with a prep sinkflowing seamlessly into spacious living and dining areas, perfect for entertaining. The home includes a well-equipped laundry room, utility room, and an impressive triple- car garage with ample space and a screened-in sunroom. Above the garage, a large bonus room offers flexible use for a studio, gym, or guest bedroom . The private bedroom wing features a luxurious primary suite with walk-in closet, spa- like ensuite, soaker tub, tiled shower, and double vanity, plus a second bedroom and full bath. Energy-efficient geothermal in-floor heating, ductless heat pumps, a whole-home water treatment system, Generac generator, and fenced backyard complete this exceptional package. Book your private showing today! (id:60626)
Royal LePage Atlantic
1255 Pronghorn Avenue
Pincher Creek, Alberta
Rare Opportunity: Thriving Greenhouse Business with Acreage in the Heart of Pincher Creek!This is your chance to own a truly unique and productive acreage right in the Town of Pincher Creek! For the past 19 years, this incredible property has operated as a highly successful retail greenhouse business, drawing loyal customers from across southern Alberta. Now, it’s your turn to take the reins of this flourishing enterprise and enjoy its proven track record of great returns.The property boasts an impressive 25,000 sq. ft. of greenhouse space spread across 8 interconnected buildings, providing ample room for production and retail operations. All situated on just under 5 acres of property. Two separate garages are also on-site, supporting the business's daily operations, and furnaces allow you the flexibility to extend your growing season.The residence on the property is a spacious 1,950 sq. ft. home, thoughtfully connected to the greenhouses via a convenient coffee room, perfect for breaks or office space. The home features a 24’ x 24’ attached double garage, a new roof and shingles (2018), and newer vinyl windows installed in previous years for enhanced energy efficiency.This isn’t just a property; it’s an opportunity to be part of a beloved local tradition. Customers from near and far come to this greenhouse to purchase a stunning variety of plants and flowers, making it a highly respected name in the region.Whether you're looking to continue the greenhouse operation or explore new possibilities, this property offers tremendous potential. It’s very rare to find such a great opportunity to earn a good living and live in a parklike setting within the Town of Pincher Creek. (id:60626)
Grassroots Realty Group
648 Wray Avenue S
North Perth, Ontario
A limited-time incentive is available for buyers who are able to close within 30 days, this opportunity won't last! Situated in the delightful town of Listowel, Ontario, the West Woods Estates Community showcases impeccably designed and stylish new Townhomes, meticulously constructed for optimal functionality. 3+1 Bedrooms 3.5 baths boasting over 2600 sqft of living space. Conveniently located near shopping centers, enticing restaurants, and essential grocery stores, this development is also in close proximity to an abundance of fantastic amenities. Seize this golden opportunity and don't let it pass you by! Discover the exceptional upgrades in this property: Curb Appeal: The property features an upgraded asphalt driveway with a walkway and front entrance steps. Landscaped Paradise: The lot is expertly graded and sodded for a stunning outdoor space. Garage Transformation: The garage is drywalled, insulated, and equipped with a garage door opener. Climate Control: Enjoy comfort with an included air conditioner and simplified HRV system. Elegant Exterior: Brick accents adorn all main floor elevations. Kitchen Luxury: Quartz countertops in the kitchen elevate its aesthetic and functionality. Interior Finishes: Engineered hardwood and ceramic tile flooring add elegance. Modern Bathrooms: Kohler "Wellworth" elongated toilets with slow-close seats. Illuminating Spaces: Pot lights brighten the great room, kitchen, shower/tub, and exterior. Spacious Design: 9' ceilings on the main floor create an open atmosphere. Don't miss this opportunity to own a brand-new townhome in Listowel. (id:60626)
Sotheby's International Realty Canada
73 Larsen Cove Road N
Northern Bruce Peninsula, Ontario
Attractive waterfront cottage/home on protected inlet in Bradley Harbour on Lake Huron. Waterfront is ideal for small watercraft such as kayaks, canoes and small boats. Cottage/home has a lovely open concept - living/dining/kitchen with a walkout to large deck that overlooks the bay. Cozy propane fireplace in living area; three bedrooms and a four piece bath. There is a high efficiency furnace and central air conditioning. Enjoy moments on the deck that has an outdoor heater and a large overhang that offers some protection on those cool and or rainy days. Step into the outdoor sauna (with shower) for a relaxing time after a workout or a swim in the lake. The cottage/home comes fully furnished. The community sandy beach is just a short distance away to watch the sunsets or catch some sun rays on the beach! There is also a double detached garage that has plenty of space above that could be used for additional storage or could be a studio. Private setting. Makes for a excellent year round cottage or a home for the family or retired couple looking for an escape from the city. The lot size is 165 feet wide by 431 feet deep. Property is located on a year round municipal road. Rural services are available. Taxes: $3654.00. (id:60626)
RE/MAX Grey Bruce Realty Inc.
55 Duke Street Unit# 1308
Kitchener, Ontario
Welcome to upscale urban living at its finest in this stunning 2-bedroom, 2-bathroom corner unit on the 13th floor of the sought-after Young Condos in downtown Kitchener. Flooded with natural light and showcasing breathtaking panoramic views, this meticulously upgraded suite offers a unique blend of elegance, comfort, and functionality. Step inside to discover a thoughtfully designed open-concept layout featuring high-end finishes throughout. The heart of the home is a custom kitchen island with gleaming quartz countertops, perfect for entertaining . The kitchen is equipped with premium stainless steel appliances, a Culligan water filtration system, and built-in furniture that enhances both style and storage. Both bedrooms are generously sized, with the primary bedroom featuring a private ensuite. An in-suite washer and dryer add everyday convenience. Additional highlights include:one underground parking spot, private storage locker and bike rack access. Young Condos offers an array of modern amenities, including a fitness center, separate yoga room, rooftop terrace with BBQ, resident lounge, and more — all in a vibrant, walkable location near shopping, restaurants, the LRT, Google and Victoria Park. This is not just a condo — it’s a lifestyle. (id:60626)
Red And White Realty Inc.
89 D'arcy Street
Cobourg, Ontario
Just minutes from the beach and directly across from Donegan Park, this legal 2-unit home is a rare opportunity in a prime east-end location. The vacant upper unit has been fully updated and is move-in ready featuring 3 bedrooms, an open-concept kitchen with a walkout to a private, fenced backyard, a bright living room with gas fireplace, and an abundance of natural light. Perfect for an owner-occupier, multigenerational family, or setting your own rent. The lower 1+1 bedroom unit is currently tenanted at market rent with excellent tenants in place. It offers a full eat-in kitchen, 4-piece bath, living room with gas fireplace, and a versatile den or home office space. Each unit has its own separate laundry machines, and both hydro and gas are separately metered. There's also a sub-meter for water, allowing for easy utility separation. Ample parking, a desirable location close to schools, parks, and transit, and just 5 minutes to the waterfront. This property is ideal for investors, multigenerational living, or those looking for a second unit to offset their mortgage with rental income. Opportunities like this don't come often in Cobourg's east end! (id:60626)
RE/MAX Jazz Inc.
79 Walter Avenue
Newmarket, Ontario
Nestled in Newmarket's sought after Bristol London neighbourhood, 79 Walter Ave combines timeless charm with a string of recent thoughtful updates, for buyers seeking Affordability and Peace of Mind. Bathed in natural light, Thermal Windows were replaced in 2007, 2014, 2017 and 2023. Fully finished lower level for more Family Space! The basement itself shines with durable plank Luxury Vinyl Tile Flooring. Roof was replaced in 2015. Eavestrough with gutter guards were installed in 2019. Less maintenance living! Practical upgrades include a Premium Front Door in 2021 and in home laundry featuring a 2020 Maytag Frontload Washer and Dryer. Whether cooling off in the lower level or entertaining in the upper level, gardening in the backyard, or settling into your new home office, this property delivers convenience and functionality. Updated High Efficiency Furnace 2007 & Central Air Conditioner 2007. Already has separate entrance to the basement and 200 amp Circuit Breaker Panel. So, it's much easier to add a basement apartment. A partially improved canvas awaits buyers who could potentially add a 2 bedroom basement apartment, that could rent for at least $1,650/month rent. Or you might want to Consider renting the upstairs for $2,500 per month to generate even more income. A Very Wise way to get into the market and build your own equity and Own A Home. Very Good Value. Great Location close to Upper Canada Mall, Schools, Newmarket Go Train Station, Conservation Lands, Parks, Several Grocery Stores, Community Centres and all Amenities. (id:60626)
Exp Realty
1839 E Mclaren Road
Prince George, British Columbia
Quick possession available! Looking for a large home with room for the whole family? This home features 6 bedroom and 3.5 bathrooms. Extensive updates in recent years including kitchen, flooring (heated upstairs), updated combination boiler, tankless hot water heater and electrical to name a few. The basement has a brand new 2 bedroom 1.5 bathroom unauthorized suite with separate laundry and entrance and complete ventilation recirculation system. All updates per Seller. Brand new siding too! Quiet subdivision in Blackburn close to all levels of schooling. This home is a must see! All measurements are approximate and must not be relied upon without further verification. Total square footage and lot size taken from BC Assessment. (id:60626)
RE/MAX Core Realty
49 Porchlight Drive
Elmira, Ontario
Welcome to 49 Porchlight Drive in the charming town of Elmira! This beautifully maintained 2-storey freehold townhouse is a fantastic opportunity for first-time buyers, empty nesters, or investors alike. Offering 3 bedrooms and 3 bathrooms, the home features a bright eat-in kitchen with stainless steel appliances, a spacious living room, and a nicely finished recreation room - perfect for entertaining or relaxing. Upstairs, the large primary bedroom includes double closets and convenient cheater access to the 4-piece bathroom. Enjoy new carpet in the primary bedroom, hallway, and stairs, plus new luxury vinyl plank flooring in the two additional generously sized bedrooms - ideal for a growing family. Recent updates include: (2023) - Stove & Dishwasher. (2022) - Rangehood, Washer and Paved driveway. (2020) - Roof. (2019) - A/C. Step outside to your private deck, patio and fully fenced backyard, with no immediate rear neighbours. This is a quiet space to unwind after a long day. Offers welcome anytime - so don't miss your chance to call this wonderful home yours! (id:60626)
RE/MAX Twin City Realty Inc.
716 Coral Springs Boulevard Ne
Calgary, Alberta
Welcome to 716 Coral Springs Blvd NE — the ultimate family home in one of Calgary’s only private lake communities! This spacious and well-loved 4-bedroom, 2.5-bath home offers 2,289 sq ft of functional, family-focused living space — designed to handle everything from busy mornings to weekend movie nights. The main floor is bright and open with soaring ceilings, a large kitchen overlooking the yard, and both formal and casual living areas — perfect for entertaining or just everyday life. Upstairs, you’ll find a generous primary suite with a 5-piece ensuite and walk-in closet, plus three more large bedrooms and another full bath. With an unfinished basement, there’s room to grow and customize the space to fit your family's needs. What really sets this home apart is the community. Coral Springs is a tight-knit, family-first neighbourhood built around a private lake — offering year-round access to swimming, boating, skating, and more. Add in quiet streets, great schools, parks, and quick access to Stoney Trail - You’ve got a place where families truly thrive.This isn’t just a house. It’s where your next chapter starts. (id:60626)
Exp Realty
223 Patterson Avenue
Ottawa, Ontario
OPEN HOUSE Wednesday July 9th 5-7pm. Welcome to 223 Patterson Avenue, a classic red-brick beauty built in 1892 and tucked into the heart of The Glebe. This home is full of historic character from the tall ceilings and painted hardwood floors to the crown moulding and charming architectural details.The main floor offers a bright, open flow between the living and dining spaces, accented by custom built-ins and a cozy window seat. The kitchen features a butcher block breakfast counter and opens onto a private back deck perfect for morning coffee or quiet evenings. Upstairs you'll find four versatile rooms with no carpet, ideal for bedrooms, home offices, or creative spaces. One room includes built-ins and is currently used as a walk-in closet. Most windows have been updated to vinyl, the entire home has been freshly & professionally painted in 2025, the roof was redone less than 15 years ago, and the hot water tank is owned (2024). All of this in a walkable, tree-lined neighbourhood steps to Bank Street, Lansdowne, the Canal, schools, parks, and everything The Glebe has to offer. (id:60626)
Engel & Volkers Ottawa
2209 1888 Gilmore Avenue
Burnaby, British Columbia
Triomphe, built by the esteemed Millennium Development. This remarkable 1 Bed+Den is located on the 22nd floor providing city & mountain views from your living room & bedroom! This bright & spacious home features lofty over height ceilings, expansive floor-to-ceiling windows, A/C, & wide plank flooring. Chef kitchen w/designer integrated Bosch appliances, quartz countertop and marble inspired backsplash. Airy bedroom w/wic, oversized den and a 119sqf balcony complete this exceptional home. Resort style amenities: 24hr concierge, lounge, music/game room, gym, yoga studio, heated rooftop pool & hot tub. Conveniently within walking distance from Gilmore skytrain, Amazing Brentwood Centre, Solo District, Save on Foods, Home Depot, restaurants & more! Open House: Sun, July 13th from 11am - 1pm (id:60626)
Angell
136 Greenbriar Way Nw
Calgary, Alberta
Welcome to this stunning executive townhome, perfectly positioned on sought-after Greenbriar Way—offering unobstructed views and direct access to the vibrant local commercial hub and Calgary Farmers' Market. Unlike interior units, this home doesn't face another townhouse, providing enhanced privacy and abundant natural light.Inside, you'll find three levels of thoughtfully upgraded living space, featuring engineered hardwood flooring throughout, including custom air vents that match the hardwood—a seamless blend of durability and design.The chef-inspired kitchen is a true standout, featuring an upgraded apron-front farmhouse sink, sleek tile backsplash, quartz countertops, a water softener system, and high-end appliances including a gas range. The open-concept living and dining areas are ideal for entertaining, while the ground-floor flex room with a private street-level entrance offers versatility as a home office, studio, or guest retreat.Upstairs, the primary suite is a serene escape with a luxuriously large, customizable walk-in closet and an upgraded ensuite boasting a spacious walk-in shower with designer tile. A second bedroom, full bathroom, and convenient upper-level laundry complete the top floor.This home also features rare and valuable sound attenuation upgrades with R12 insulation in 2x4 walls and R20 in 2x6 walls, ensuring privacy and peace on every level.Additional highlights include a double side-by-side garage, ample street parking, and a warm, welcoming community with a neighbourhood Facebook group, book club, and regular social gatherings—from BBQs in the summer to cozy meetups at The Mash just across the street. Live where convenience meets community. Just steps from your door, explore the Calgary Farmers' Market, lush community gardens, and playgrounds. Dog lovers will appreciate the nearby fenced off-leash park, while adventure seekers can take full advantage of Canada Olympic Park’s year-round activities and multi-use trail system co nnecting to the City of Calgary pathways. With future shops, cafes, and medical offices on the way—all within walking distance—and easy access to major routes, weekend escapes to the mountains are always within reach. (id:60626)
Century 21 Masters
4525 48 Street
Red Deer, Alberta
FULLY DEVELOPED, CUSTOM BUILT 2-STOREY IN HISTORIC PARKVALE ~ STEPS TO BARRETT PARK ~ OVERSIZED DOUBLE GARAGE ~ LOADED WITH UPGRADES ~ Large covered front porch overlooking the beautifully landscaped front yard welcomes you to this well cared for home ~ Spacious foyer and large windows offering natural light ~ 9ft ceilings throughout the main level complemented by hardwood flooring create a feeling of spaciousness ~ The living room features a gas fireplace with floor to ceiling tile surround ~ Stunning kitchen offers an abundance of dark stained cabinets with crown mouldings and dovetail joints in the drawers, granite counter tops, brushed marble backsplash, island with eating bar and Wolf gas range (w/built in grill), cast iron sink with a window above, wall pantry, and opens to the dining room where you can easily host large gatherings~ Just off the kitchen is the conveniently located main floor laundry with built in cabinets, a folding counter and a sink ~ Spacious mud room has access to the rear covered deck (with BBQ gas line) and a separate entry with easy access to the garage, patio and backyard ~ 2 piece main floor bath with oversized vanity ~ Main floor den/flex space offers more large windows overlooking the treed front yard ~ The primary bedroom is flooded with natural light from large south facing windows, can easily accommodate a king bed and multiple pieces of furniture, and a sitting area, has a large walk in closet and spa like ensuite with air tub and separate walk in shower ~ 2 additional bedrooms are located on the second level are both a generous size and have ample closet space ~ Oversized 3 piece bathroom has a 5' walk in shower and a linen closet ~ 35' x 24' insulated (not heated) attic space offers tons of storage or potential for future development ~ The fully finished basement with 9ft ceilings and operational in floor heat features a large family room, rec room, and 2 large bedrooms with a Jack and Jill bathroom, and a cold room ~ The back yard is beautifully landscaped with tons of trees, shrubs and perennials, a private patio and still tons of yard space ~ 30' L x 24' W detached garage has R20 insulation, 220V wiring, 11ft and vaulted ceiling, and 2 overhead doors (garage shingles replaced in 2019) ~ Other great features include; All plywood construction (no particle board), wall panels were built in doors and assembled on site, bridge trusses used for all floors, Hardy Board exterior siding with 35 year architectural shingles, solid wood interior doors (maple & pine), triple pane windows, in floor heat throughout (aluminum heat transfer plate on upper level), new sewer and water lines when house was constructed, composite deck boards on front and rear decks, rubber mulch used in front landscaping ~ Located on a tree lined street, just steps to Waskasoo Creek, Barret Park, Coronation Park, and Red Deer's extensive trail system, with easy access to shopping, restaurants, swimming pool/rec centre, and all other amenities. (id:60626)
Lime Green Realty Inc.
250 Kings Heights Drive Se
Airdrie, Alberta
Spacious, stylish, and fully finished—this updated two-storey in Kings Heights delivers over 2,200 sq ft above grade and a beautifully developed basement that adds even more functional living space. From the moment you step inside, you'll notice quality finishes, warm hardwood floors, and a smart open-concept layout designed for everyday living and easy entertaining.The kitchen offers tons of prep and storage space, with a central island, stainless steel appliances, corner pantry, and a sunny dining area that opens to the backyard. The living room feels welcoming with a cozy gas fireplace and large windows bringing in natural light. A main-floor den adds flexibility for a home office, kids’ zone, or quiet reading space.Upstairs, the bright bonus room with soaring ceilings is ideal for movie nights or game days and has space for oversized furniture. The primary bedroom features a walk-in closet and a well-appointed ensuite with dual sinks, a deep soaker tub, and a separate glass shower. Two more bedrooms, a full bathroom, and convenient upstairs laundry complete this level.The finished basement offers a stylish rec room with a stone feature wall and electric fireplace, a contemporary wet bar with custom backsplash, a fourth bedroom with double closets, a full bathroom, and extra flex space that could serve as a hobby nook, or extra storage.Other highlights include: 9’ ceilings, a wider double attached garage, and a large rear deck ready for summer BBQs. Located near schools, parks, paths, and shopping, this is a turnkey home with room to grow. (id:60626)
Exp Realty
510 - 954 King Street W
Toronto, Ontario
Welcome to 954 King St West, suite 510, a bright and airy 2 storey, 2 bedroom, 2 bathroom unit in the King West Village Lofts.Nestled in the heart of King West, this condo is within easy walking distance of the fashion, entertainment, dining, shopping and night life attractions of this vibrant downtown neighbourhood. You can walk to Trinity Bellwoods Park and have a picnic, or stroll down to Liberty Village and the Exhibition grounds.We are also close to many local TTC routes as well as the Exhibition GO station. This suite features an open plan main level with hardwood floors and double height floor-to-ceiling windows letting in an abundance of natural light.The spacious living room has soaring 17ft ceilings, amplifying the sense of spaciousness, and a quiet balcony where you can enjoy your morning coffee.The functional kitchen is open to the living and dining area and has a large breakfast bar - perfect for entertaining. There is also a powder room on the main level. Upstairs there are two bright bedrooms, lots of closet space, a 4 piece bathroom, and an ensuite laundry. This unit comes with a parking spot and a locker. The building amenities include a gym, a party room, a meeting room and a media room. What a great opportunity to enjoy a downtown life style in the sought after King West neighbourhood! (id:60626)
RE/MAX West Realty Inc.
329 Buena Vista Avenue
Oshawa, Ontario
Offers Welcome Anytime! Excellent Investment or First-Time Buyer Opportunity in Oshawa's Sought-After McLaughlin Neighbourhood! Why rent when you can own? This charming 4-bedroom home offers more than 1,700 sq ft of living space ideal for savvy investors or first-time buyers looking to enter the market. Located in the desirable McLaughlin community, you're just minutes from the Oshawa Centre, top-rated restaurants, parks, schools, and all essential amenities. Convenience meets potential in this prime location! Inside, enjoy a rare main floor primary bedroom, with three additional spacious bedrooms on the second floor plus two full bathrooms. Combined Living Room and Dining Room as well as a bright kitchen with an eat-in area and walk-out to deck and private backyard. Step outside to discover a detached garage with a workshop, a deep 139 ft lot (40 ft wide), and parking for 5+ vehicles. With excellent development potential, this property is a smart investment with room to grow. Don't miss this opportunity to own in one of Oshawa's most convenient communities! (id:60626)
Zolo Realty
2346 Wilkinson Road
Dysart Et Al, Ontario
This traditional cottage was built in 1963 and it is time now for the family to pass it along to new owners. In addition to the 3 bedroom 848 sq ft cottage, a large 30x35 foot garage with a 16 foot wide door and 12 foot ceiling was added. Ideal for storing the boat. A loft is above the garage. This would be a great cottage for the first time owner or handyman who wishes to to be on one of Haliburton's premier lakes. (id:60626)
Century 21 Granite Realty Group Inc.
238 West 15th Street
Hamilton, Ontario
Welcome to 238 West 15th Street in the heart of Hamilton's West Mountain! This main level, well-cared-for home is full of charm and natural light, offering a great layout. Private backyard oasis, complete with a deck. Located in a quiet, family-friendly neighbourhood close to schools, parks, transit, and all the essentials. Lots of parking, attached garage with gas heater and more! (id:60626)
RE/MAX Escarpment Realty Inc.
16 - 1720 Albion Road
Toronto, Ontario
Beautiful, Spacious 3-Bedroom Townhouse in Prime Toronto Location! 3-bedroom, 2-washroom townhouse situated in a highly sought-after area of Toronto. Perfect for first-time home buyers, Key Features: Finished basement ideal for extended family Open-concept living and dining area kitchen Highlights :Minutes from Humber College, Etobicoke General Hospital, Woodbine Mall, Easy access to Highways 401, 427, and 409Walking distance to Finch West LRT (opening soon!)This is a great opportunity to own a spacious home in a growing neighborhood with excellent transit and amenities. Lock box for easy showings (id:60626)
Century 21 People's Choice Realty Inc.
930 Stagecoach Drive Unit# 17
Kamloops, British Columbia
This spacious 4-bedroom, 2.5-bath townhouse is nestled in the desirable Bachelor Heights community and offers a functional layout that's perfect for families or those with busy schedules. The open-concept main floor seamlessly connects the living, dining, and well-appointed kitchen areas, creating an inviting space for gatherings. Step outside to the deck, where you can fire up the BBQ and take in fabulous valley and mountain views. Upstairs, the bright and roomy primary suite features a walk-in closet and a full ensuite bathroom. Two additional bedrooms and a 4-piece main bath complete the upper floor, offering comfortable spaces for everyone. The finished basement features a fourth bedroom, a utility room, and a versatile laundry and family room, all with convenient walk-out access to the fully fenced backyard. A side gate also provides easy access from the yard to the front of the home. Additional highlights include central A/C, a single-car garage, and an economical bare land strata that allows pets and rentals (with restrictions), as well as guest parking. The complex is ideally located near Stagecoach Park—perfect for the kids or a refreshing evening stroll. All measurements are approximate and should be confirmed if important. Book your showing today—this home truly checks all the boxes. (id:60626)
Royal LePage Westwin (Barriere)

