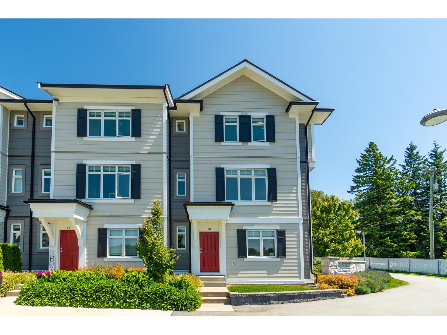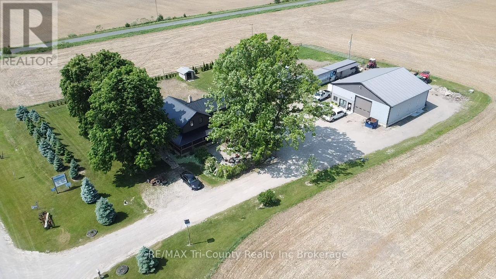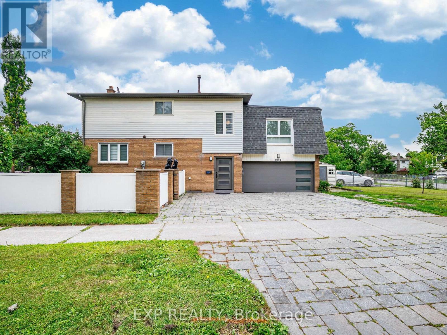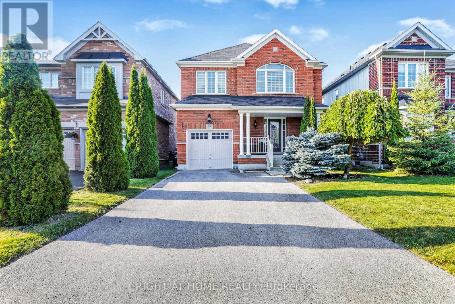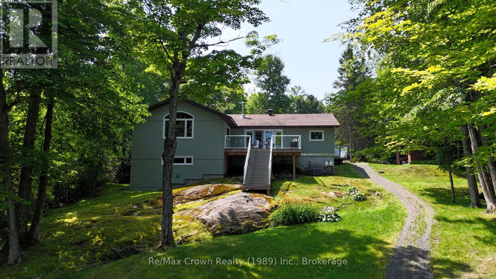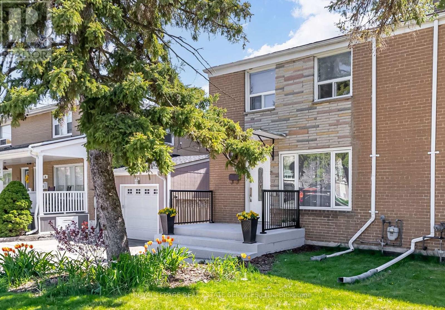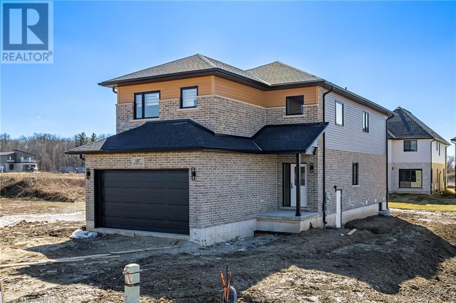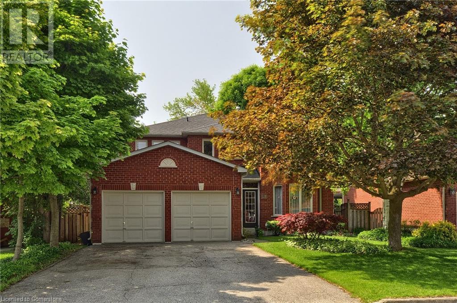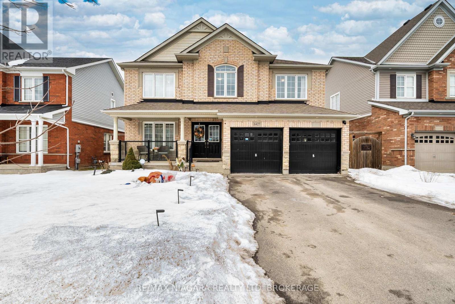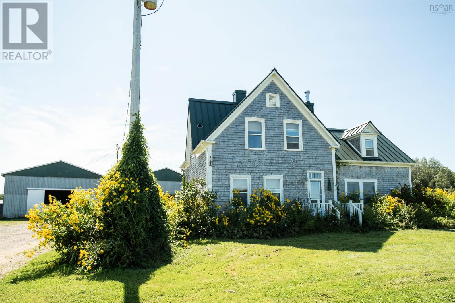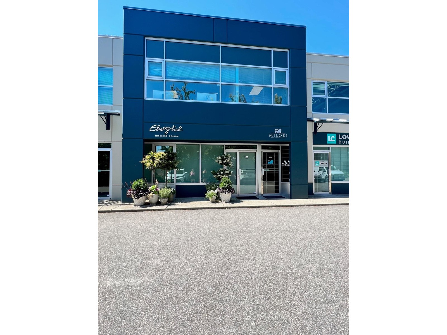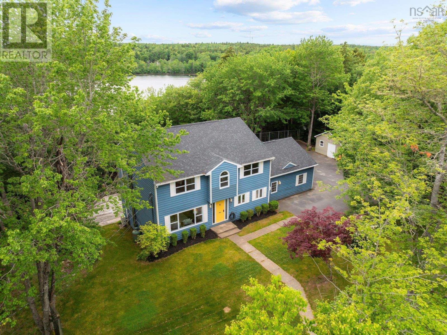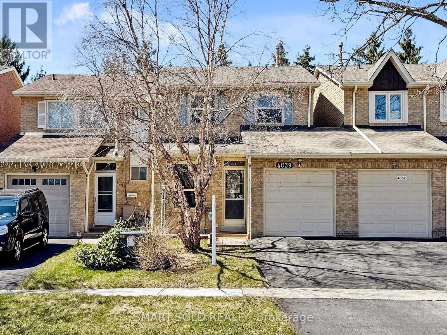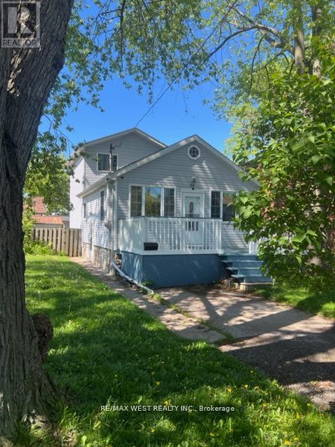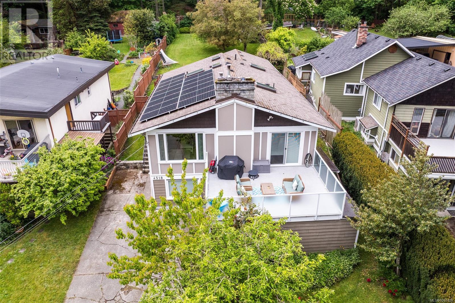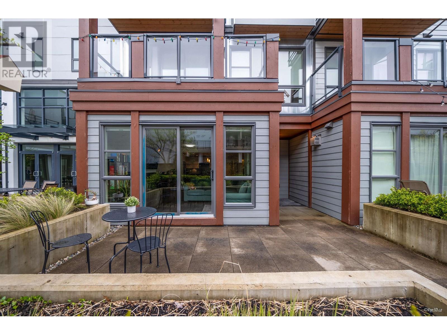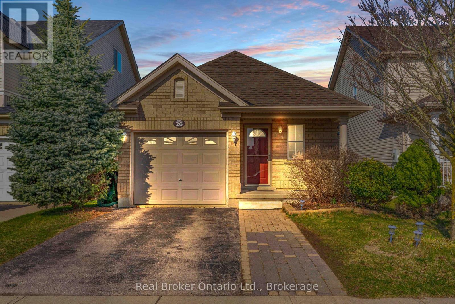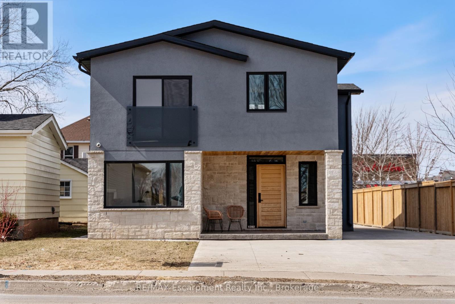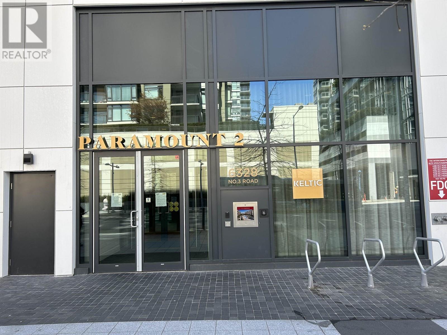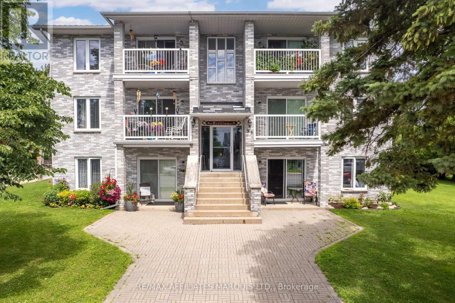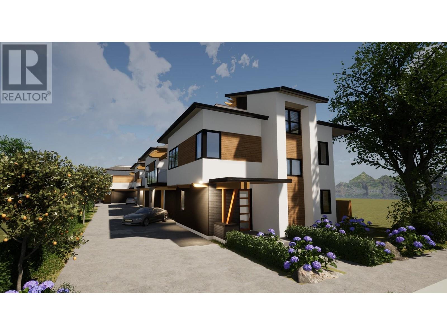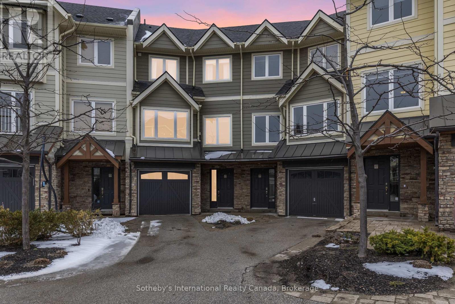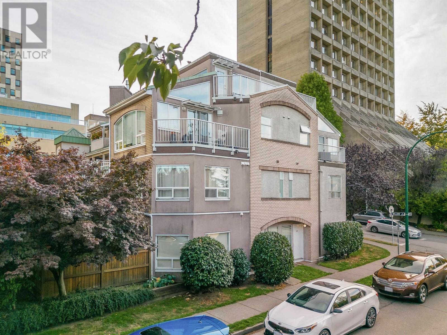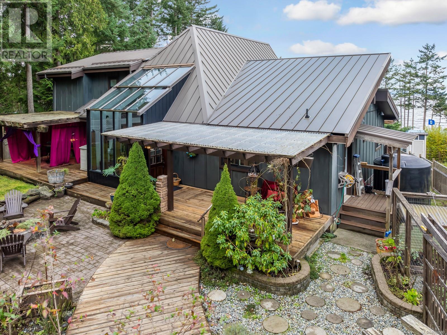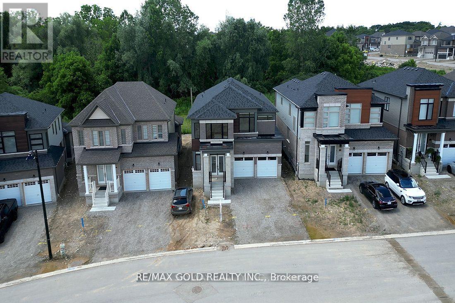1 3080 Washington Ave
Victoria, British Columbia
WELCOME to a Charming Traditional 2-level Townhome tucked away on a tree lined street, in family oriented Neighbourhood near the Gorge Waterway. This stunning corner unit offers 4 spacious bedrooms and 3 bathrooms. As you enter, you’ll be greeted by a beautifully designed open main floor that boasts 9'0 ceilings, full-sized living & dining rooms—perfect for both everyday living and entertaining. The well-appointed kitchen is a dream, featuring shaker-style cabinetry, a full-height pantry, and premium Samsung appliances, including a slide-in gas range. Thoughtful details such as utensil and pot/pan rails, built-in recycling and compost stations, and convenient broom storage make this kitchen as functional as it is stylish. Venture upstairs to discover 4 generously sized bedrooms that offer versatility for any family's needs. The primary bedroom features a large walk-in closet and an ensuite bathroom that showcases timeless elegance with its feature wall lighting, heated tile floors, and a frameless glass shower—an oasis for relaxation.This 2023 Smart Home is like new and has plenty of storage, a laundry closet, spacious garage, a cute yard and close to amenities. Price includes GST. Remainder of 2-5-10 warranty. (id:60626)
Newport Realty Ltd.
62 Chippewa Avenue
Ottawa, Ontario
Stunning and spacious home in sought-after City View (St. Claire Gardens), offering over 2,500 sq ft above grade plus a generous lower-level secondary suite. The main dwelling features 4 large bedrooms upstairs and 3 bathrooms, including a private ensuite in the primary bedroom. Hardwood and tile flooring throughout, no carpet. Enjoy a bright living room, separate family room with a wood-burning fireplace, a south-facing rear deck, and an upper-level balcony. The lower suite, secondary unit, includes a private side entrance, its own garage space with inside access, 2 full bathrooms, a bedroom, kitchen, living room, and a den, ideal for multigenerational living or rental income. Compliance report attached. Built in 1975, this home includes 3 fireplaces (2 gas) and has seen numerous updates: A/C, roof, windows, door hardware, and railing. Walk to College Square, Merivale Rd, Baseline transit, and Algonquin College. (id:60626)
Royal LePage Integrity Realty
18 2070 Oak Meadows Drive
Surrey, British Columbia
Welcome home to one of the largest layouts in the community - 1,696 sqft, offering 3 bedrooms, 3 bathrooms plus a generous flex room with closet that can easily function as a 4th bedroom or home office. Immaculately maintained, like new! This bright CORNER UNIT enjoys East-South-West exposure and OVERSIZED windows on THREE SIDES, filling every room with sunshine. The wide, open-concept living area is perfect for growing families, with extra space for entertaining, kids to play, or work-from-home setups. The modern kitchen features premium stainless steel appliances, quartz counters, sleek cabinetry, and a large island for casual meals and gatherings. SIDE-BY-SIDE double garage offers plenty of space for cars, bikes, and storage. Walk to top schools, parks, Morgan Crossing, Grandview Corners & more. Easy commute via highway, minutes to White Rock beach. A perfect place to raise your family! (id:60626)
Pacific Evergreen Realty Ltd.
9693 Culloden Road
Bayham, Ontario
This beautiful property has something for everyone in the family. This farm style,1.5 story country home is on a large lot, it features a covered wrap around porch, great place to sit and enjoy the country life. The principal room are spacious with a great country feel with plenty of charm from days gone by. The kitchen feature plenty of counter top area to entertain a large family, also a pantry that comes in very handy. The dining area is very spacious with room for everyone. There are 7 bedrooms with bedrooms on every level, along with 3 bathrooms, one on each level also. The basement does have a roughed in kitchen for those desiring to put a granny suite on the lower level. There is a large 50ftX50ft shop with in floor heat, a show room, lunch room, bathroom, the shop is zoned for the seller to run his personal business. The property zoning is A1, there are several farm out buildings and have for years raised their own beef, hogs, chickens, etc. This is a unique property has no immediate neighbors, it has plenty to offer and in a great location. (id:60626)
RE/MAX Tri-County Realty Inc Brokerage
2574 Council Ring Road
Mississauga, Ontario
Experience the best of both worlds in this one-of-a-kind semi-detached residence that truly feels like a detached home. Boasting a double garage plus a large driveway, theres plenty of space for multiple vehicles and guest parking. Step inside to find four spacious bedrooms designed for comfort and versatility. The impressive master bedroom features a luxurious 4-piece ensuite, providing a private retreat. The homes well-laid-out floor plan offers generous living areas filled with natural light. Outside, enjoy a large, fully fenced backyardideal for family gatherings, gardening, or simply relaxing outdoors. Conveniently located close to schools, parks, and shopping, this home is perfect for growing families or anyone seeking extra space and privacy. Dont miss this rare opportunitybook your showing today! (id:60626)
Exp Realty
105 - 50 Old Mill Road
Oakville, Ontario
Sophisticated and Spacious Condo in the Heart of Oakville, Welcome to this stunning two-bedroom plus den condo, ideally situated in the heart of Oakville. Just a short walk from historic Downtown Oakville, this beautifully renovated home offers 1,425 square feet of elegant living space. Located on the ground floor, it provides easy access for family and friends, making it a rare find and easy convenience.The open-concept kitchen is a chefs dream, featuring a large island with a built-in wine rack, sleek quartz countertops & custom cabinetry w/ additional built-ins in the dining area. High-end appliances, incl a convection microwave, induction cooktop & built-in wall oven with warming drawer, add to the kitchen's appeal. Designed for both comfort & entertaining, the bright and airy living area is filled with natural light from large windows anchored by an inviting electric fireplace.The adjacent den opens onto a balcony that overlooks the property's lush gardens, mature trees & creek view. The primary bedroom boasts a private terrace, a spacious w/i closet & a luxurious ensuite with a glass walk-in shower, a deep soaker tub and a heated towel rack for added comfort. Both bathrms have been thoughtfully renovated with striking tilework, including stylish black tile accents.A separate walk-in pantry / storage space provide additional convenience. For commuters, the location is ideal, with easy access to major highways and the GO Train station just minutes away. A truly walkable lifestyle awaits, with Whole Foods, Starbucks, LCBO, Shoppers Drug Mart, and more just a block away, while the nearby community centre is within a 15-minute walk.This well-managed building is home to a welcoming mix of residents & offers reasonable condo fees. The unit comes with one parking space & a storage locker. With a contemporary color palette of cool whites and grays accented by bold black details, this beautifully appointed home is move-in ready. Don't miss this exceptional opportunity. (id:60626)
Sotheby's International Realty Canada
19 Amberwing Landing
Bradford West Gwillimbury, Ontario
A Great Gulf Home nestled in the heart of one of Bradford's newer residential communities, this charming 1,690 sq-ft home is perfectly positioned on a serene court, offering both tranquility and convenience. Step inside to discover well-appointed principal rooms that exude comfort and style, making it an ideal retreat for families or those who love to entertain. This delightful home features a convenient second-floor laundry room. Enjoy the great outdoors with a stunning two-tier deck in the backyard, perfect for summer barbecues and relaxation, along with a storage shed. The interior boasts a spacious layout with easy access from the garage into the home. For additional leisure, the finished recreation room in the basement provides extra living space for gatherings, hobbies, or play. Storage is never an issue here, with numerous storage spaces throughout the home. Families will appreciate the nearby playground, making it easy to enjoy the outdoors with little ones. This home's prime location offers close proximity to both public and Catholic schools. In addition, quick access to Highway 400 and the GO station nearby making commuting and errands very convenient. (id:60626)
Right At Home Realty
108 Murphy Drive
Parry Sound Remote Area, Ontario
Experience the perfect blend of luxury and nature in this beautifully maintained 3-bedroom, 3-bathroom waterfront home/cottage on the serene shores of Jacks Lake. The open-concept living area features a custom kitchen W/quartz countertops, B/I appliances, & a spacious center island. Large windows offer spectacular lake views, while the living & dining spaces boast custom B/I cabinetry, wide plank flooring, & a cozy wood stove. Step through garden doors onto a generous 20'x13'6 composite deck, ideal for entertaining or relaxing while overlooking the lake & your private surroundings.The primary bedroom offers vaulted ceilings, his & hers closets, stunning lake views, & a 4-piece ensuite w/heated tile flooring. Two additional bedrooms, a full 4-piece bath, & a convenient 2-piece laundry room complete the main floor. The unfinished lower level provides ample space for a workshop & includes a W/O to the side lot. The well-treed, landscaped lot gently slopes to the water, where you'll find a 22'x14' guest bunkie/sauna W/shower facilities. Enjoy lounging by the lake or on the impressive 56' x 8' floating dock system, taking in the tranquil surroundings & the crown land across the water. A handy woodshed keeps your firewood dry & accessible for the cozy wood stove. The property features a family-friendly shoreline with gently sloping access to the lake, perfect for swimming & water activities. The GenerLink ensures you're prepared for any power outages & the Starlink satellite internet keeps you connected. Located in an unorganized township, you'll benefit from lower property taxes and greater flexibility in land use & development. Jacks Lake is renowned for its exceptional fishing, offering a variety of species such as black crappie, walleye, and smallmouth bass. A 32' x 30' insulated and heated garage with 100-amp service completes this exceptional package, offering everything you need for year-round enjoyment. (id:60626)
RE/MAX Crown Realty (1989) Inc.
34 Skylark Road
Toronto, Ontario
Welcome to this beautifully updated semi-detached home in the heart of the family-friendly Valley neighbourhood! Step inside to discover a freshly painted interior featuring soft, neutral tones. The main floor boasts a stylishly renovated kitchen, and sunny open concept living and dining rooms with hardwood floors. Patio doors in the dining room walk out to the big deck and large back yard. Great for your summer BBQs and get togethers. The 2nd floor offers new hardwood flooring, 3 good sized bedrooms and an updated bath. The finished basement includes a large room that can be used as a Rec room, 4th bedroom or home office. There is also a full bathroom. The laundry area boasts a new washer and dryer. Enjoy the large, fenced yard, private driveway with parking for 2 cars, and the quiet location that is just steps to a fabulous children's park, schools, TTC, Loblaws, Summerhill market & of course, the beautiful Humber River trails. Best price for a semi in the valley! Don't miss it! (id:60626)
Royal LePage Real Estate Services Ltd.
1187 Hobbs Drive
London, Ontario
Welcome to this spectacular Custom Home Built by The Signature Homes situated in South East London's newest development, Jackson Meadows. This flagship model embodies luxury, featuring premium elements and meticulously planned upgrades throughout. Boasting a generous 2,503 square feet, above ground. The Home offers 4 Bedrooms with 4 Washrooms - Two Full Ensuite and Two Semi-ensuite. Main Level features Great Foyer with Open to Above Lookout that showcases beautiful Chandelier just under Drop down Ceiling. Very Spacious Family Room with fireplace. High End Kitchen offers quartz countertops and quartz backsplashes, soft-close cabinets, SS Appliances and Huge Pantry. Inside, the home is enhanced with opulent finishes which includes 5 Accent Walls-1 in Family room and 4 in All Bedrooms. Glass Railing for your luxurious experience. (id:60626)
RE/MAX Realty Services Inc M
57 Parkview Drive
Thames Centre, Ontario
Your Castle Awaits in the Charming Township of Dorchester! This breathtaking 5-bedroom, 4-bathroom residence offers 6-car parking and sits proudly on a beautifully landscaped premium lot your private oasis in the heart of Thames Centre. With over $200,000 in high-quality, state-of-the art upgrades, this turnkey masterpiece is truly move-in ready. Whether you're looking for a multigenerational layout or a perfect two-family setup, this home offers space, functionality, and luxury in equal measure. Every inch reflects pride of ownership, and what you see is exactly what you get no surprises, just stunning features and finishes throughout (id:60626)
Royal LePage Terrequity Realty
61 Harwood Road
Cambridge, Ontario
Located in the highly desirable West Galt neighbourhood, this impressive 2,800 sq. ft. home with a double garage offers exceptional space and functionality for today’s lifestyle. The grand foyer welcomes you with an elegant first impression, perfect for greeting guests. The main floor boasts a formal living room and dining room—ideal for entertaining—as well as a dedicated home office, providing the privacy and comfort needed for remote work. At the back of the home, a spacious eat-in kitchen features sliding doors that open to a fully fenced yard, perfect for outdoor gatherings. Adjacent to the kitchen, the cozy family room with a fireplace creates a warm, inviting atmosphere. A convenient two-piece bathroom and a laundry room with direct access to the garage and side yard complete the main level. Upstairs, the generous primary suite offers both his and her walk-in closets and a private 5-piece en-suite featuring a soaker tub and separate shower. Three additional well-sized bedrooms and a full 4-piece bathroom provide ample room for the whole family. Don’t miss this opportunity to own a spacious and versatile home in one of Cambridge’s most sought-after communities. (id:60626)
Kindred Homes Realty Inc.
57 Creekwood Drive
Brampton, Ontario
Come home to what matters most. In a quiet pocket of Snelgrove with no neighbours directly across, it was built in 1997 & is all-brick, 2301 square feet above grade, conveniently bordering Caledon, & offers quick access to Hwy 410. Great amenities include Sobeys, Shoppers Drug Mart & Tim Hortons. In the school zone of Alloa Public School, Heart Lake Secondary, St. Rita, St. Edmund CSS, with bussing available. Lots of features & spacious living with a generous driveway framed with French curbs that fits 4 cars + 2 more in the garage. Beautiful patterned concrete walkway & mature trees lead to the inviting front porch; the perfect spot to watch & hear the birds. Bright, spacious foyer with an open concept ceiling leading to a convenient 2-piece powder room, coat closet, & laundry room with side entrance & garage access for added functionality. Main floor includes an updated family room with new maple hardwood flooring & stylish sconce lighting; perfect for a home office or relaxation. Spacious living room, gas fireplace, & walk-out to the patio are seamlessly connected to the kitchen visible through a cut-out wall. Eat-in kitchen with a second walk-out to the patio, movable island, hanging pot rack, spacious pantry, & adjacent formal dining room ideal for hosting family & friends. The backyard is a tranquil outdoor space; fully fenced & gated, featuring a patterned concrete patio, lush trees, & manicured lawns. Enjoy the retractable awning, convenient dog run, & storage shed. Four generously sized bedrooms on the 2nd floor: The expansive primary bedroom features a double-door entry, walk-in closet, & a private en-suite bath with separate shower & a large soaker tub. The remaining 3 bedrooms share a full bathroom with tub & shower. The 1143 sq ft unfinished basement is perfect for a workshop or extra storage. Updated lighting & fresh new paint throughout. Homes this size sell for significantly more - schedule your visit today & see why this could be your perfect home. (id:60626)
RE/MAX West Realty Inc.
20 Pinemeadow Dr Drive
Hamilton, Ontario
Welcome to 20 Pinemeadow Drive! A beautifully finished 4 bedroom 2 full bath and 2 half bath 2,323 square foot home built solidly in 2015. The completely renovated basement offers an additional 880 square feet of living space with a powder room, electric fireplace and wet bar, great for entertaining! The rear yard offers a wooded deck and a large concrete patio with minimal grass for low lawn maintenance. Truly move in ready. This wonderful home is centrally located on the Mountain, close to shopping, restaurants and seconds from the Linc Upper James exit. This exquisite home is awaiting it's next family to make it theirs! (id:60626)
Keller Williams Complete Realty
6427 Dilalla Crescent
Niagara Falls, Ontario
Welcome to your dream home, where luxury and convenience come together in the heart of Niagara Falls' most desirable neighborhood. This custom-built masterpiece offers an unmatched lifestyle of comfort and sophistication, ideally situated near top-rated amenities, including schools, shopping, hospitals, and entertainmenteverything you need is just a short distance away.The striking exterior, featuring natural-toned brick, instantly grabs your attention as you approach. Step inside, and you're welcomed by a spacious foyer and beautiful hardwood floors that set the tone for the exceptional living experience ahead. The open-concept kitchen, the centerpiece of the main floor, boasts stainless steel appliances, a large island, custom cabinetry, and a gorgeous backsplashperfect for both cooking and entertaining. The kitchen flows seamlessly into the dining area, which opens to a private backyard terrace. The main floor also features a convenient laundry room.On the second floor, four generously sized bedrooms offer ample closet space, along with two full bathrooms. The master suite serves as a true retreat, complete with a luxurious 5-piece spa bathroom and an expansive walk-in closet. The other three bright and cozy bedrooms share a well-appointed 3-piece bathroom.The spacious backyard is a rare gem, offering a private oasis with plenty of room for a lush garden, a children's play area, or a space for outdoor entertaining.6427 Dilalla Cres isnt just a house; its the perfect family home. With premium finishes, a thoughtful layout, and an unbeatable location, this property combines style, comfort, and practicality. Don't miss the chance to make this exceptional home yours! (id:60626)
RE/MAX Niagara Realty Ltd
58 Mary Watson Street
North Dumfries, Ontario
Welcome to 58 Mary Watson Street a beautifully appointed detached residence situated on a premium corner lot in the desirable community of Ayr. Offering approximately 2,900 sq. ft. of thoughtfully designed living space, this elegant 4-bedroom, 3.5-bathroom home combines timeless craftsmanship with modern convenience. The main level showcases 9-foot ceilings, rich oak hardwood flooring, and a versatile front room that can serve as a home office or formal living space. At the heart of the home is a chef-inspired kitchen featuring quartz countertops, stainless steel appliances, and a spacious layout that flows seamlessly into the inviting family room, complete with a gas fireplace-perfect for entertaining and everyday living. The upper level boasts a luxurious primary suite with a spa-like ensuite, including a frameless. glass shower and a soaker tub. A secondary bedroom enjoys its own private ensuite, while the remaining two bedrooms share a well-appointed Jack and Jill bathroom-ideal for growing families. Additional highlights include upgraded lighting throughout, a 3-ton air conditioning system, and a pre-installed conduit for future EV charging. Experience refined living in a growing community-schedule your private viewing today. (id:60626)
Homelife/miracle Realty Ltd
166 Rankinville Road
Mabou, Nova Scotia
Generational properties like this seldom reach the market. Discover your private slice of Cape Breton paradise where 225 pristine acres of farmland meet timeless island charm, just minutes from the enchanting village of Mabou. This lovingly restored century farmhouse features 5 bedrooms, 1.5 bathrooms, and 2,000+ sq ft of living space with gleaming hardwood floors flowing throughout, complemented by soaring high ceilings, a large kitchen, formal dining room, and dual living areas. Recent upgrades include a standing seam steel roof (2020), dual heat pump system (2020), complete window replacement, plus existing wood stove and wood furnace for cozy, cost-effective heating. The 225 acres of prime farmland offer limitless possibilities as this former dairy operation features extensive hay fields, established vegetable garden and greenhouse, orchard, and turn-key infrastructure ready for immediate restart - all you need to do is hook up the equipment and the farm is fully operational again. Two separate PIDs maximize development and investment potential, while the location minutes from Mabou places you at the heart of Gaelic culture on Cape Breton Island where you can enjoy pristine beaches, world-class golf, authentic local restaurants, year-round ceilidhs, and vibrant Celtic heritage. Whether you're reviving the dairy operation, creating your dream homestead, or recognizing Cape Breton's investment potential, this estate offers multiple income streams including agricultural production, agritourism possibilities, and heritage home rental opportunities. Your island lifestyle awaits, your farming dreams can become reality, and your legacy begins here. Properties of this caliber rarely change hands outside family succession - don't miss this once-in-a-lifetime opportunity to own one of Nova Scotia's most desirable agricultural estates. (id:60626)
Engel & Volkers
226 998 Harbourside Drive
North Vancouver, British Columbia
. (id:60626)
Babych Group Realty Vancouver Ltd.
13525 Westkal Road
Coldstream, British Columbia
Unbeatable location! Welcome to a rare opportunity just steps from stunning Kalamalka Lake and minutes from Okanagan College, Vernon Jubilee Hospital, Vernon Golf & Country Club, and Kidston Elementary. Outdoor enthusiasts will love the immediate access to the scenic ""Rail Trail""—perfect for hiking or biking right from your doorstep! Lovingly cared for, this charming 4-bed + 3-bath home is ready for the next famiily. Situated on a beautifully landscaped and fully fenced and low maintenance 0.264-acre corner lot. Inside, vaulted ceilings and expansive windows flood the upper level with natural light and stunning views of Kal Lake. Hardwood floors enhance the open-concept living, dining, and kitchen areas—designed to capture nature’s beauty from every angle. Enjoy seamless indoor-outdoor living with deck access off both the kitchen and primary suite. The lower level offers great flexibility: a potential in-law suite with a private entrance and patio, plus space for a home office or den. The current layout includes 2 beds and 2 baths up, with a large laundry/utility room that could be converted back into a bedroom. Numerous updates include: hot water tank, windows, French and sliding doors, blinds, Phantom screen, and multiple appliances. The garage doubles as a workshop, and there's ample parking for up to 8 vehicles. Whether you're an active family, need room for extended family or want income potential with a student or professional tenant—this home truly has it all. (id:60626)
Sotheby's International Realty Canada
153 Foster Avenue
Fall River, Nova Scotia
Dreaming of owning a beautiful lakefront home in the highly sought after community of Fall River? Wait no longer! Welcome to 153 Foster Ave. Perfectly nestled on a 1.2-acre lot, this 4 bed 3.5 bath home offers the ideal blend of comfort & scenic beauty. With 177 ft of waterfront, who needs a cottage when you live here? The open-concept layout seamlessly connects the living room, dining room & kitchen, making it ideal for entertaining. Large windows allow for lots of natural sunlight to warm & brighten the space and features a stunning double sided propane fireplace for added elegance & warmth. The kitchen is a chefs dream with quartz countertops & a generous island (w a Jennaire stove top), making it ideal for family meals. Also on the main level, is a bathroom & the entrance to the garage off the kitchen that is ideal for unloading groceries. The upper level features a spacious primary bedroom with walk-in closet & ensuite, 2 additional large bedrooms with tons of closet space & a full bath. The lower level includes a bedroom, bathroom & a large rec room with a woodstove. With a WALK OUT basement; what a great opportunity for an in-law suite. Heat pumps have been installed to optimize the homes efficiency & add additional comfort for all seasons. The sprawling shoreline offers exceptional views & privacy. Receive exclusive WJCC summer day camp access & rates. Enjoy the boathouse/lakefront bar w tons of space for entertaining. Afternoon/evening sun, it is a perfect spot for enjoying your morning coffee & evening sunsets. Located within an excellent school district, a 2 min walk to the playground/basketball courts & soccer field, 5 min drive to all amenities, Rec Centre, Ashburn Golf Course & 10 mins to Bedford/Sackville! This home seamlessly blends comfort, functionality & breathtaking natural beauty. Whether you're seeking a tranquil retreat or a family haven, this property offers the best of waterfront living. Dont miss the opportunity to make it yours! (id:60626)
Keller Williams Select Realty
99 Hockley Avenue
Clarington, Ontario
The Great One - 99 Hockley Ave Is now on the market. This beautifully designed home blends comfort, style, and location into one standout package. With strong curb appeal and thoughtful landscaping, 99 Hockley sets a winning first impression before you even step inside. You'll find an open-concept layout that creates a perfect flow for entertaining or family living. The modern kitchen is a true centerpiece, and each bedroom offers a calm, restful retreat. Quality finishes and architectural details are found throughout. Step out back to a private oasis featuring a hot tub and a spacious yard that invites relaxation. Located in the highly sought-after North Bowmanville neighborhood, this home offers proximity to excellent schools, parks, shopping, and commuter routes. Move-in ready and full of charm, this home lives up to its legendary address. (id:60626)
Right At Home Realty
4039 Farrier Court
Mississauga, Ontario
Absolutely Stunning Renovated Home in Sawmill Valley! Nestled on a quiet, child-safe court, this beautifully updated semi-detached gem offers top-to-bottom renovations and high-end finishes throughout. Featuring custom laminate plank flooring on all levels, a spacious open-concept living/dining area with ample pot lights, and a walk-out to an interlocked patio with a fully fenced yard. The gourmet kitchen is a chefs dream, complete with quartz countertops and backsplash, soft-close cabinetry, a large center island, and brand-new stainless steel appliances. The upper level features a luxurious primary suite with a walk-in closet and a sleek 3-pc ensuite with modern black accents. The main 5-pc bath offers double sinks, a quartz vanity, porcelain tile, and LED mirrors. The finished basement extends your living space with a generous rec room, laundry area, 3-piece bath, and ample storage. Additional Features: Upgraded staircase, new doors and hardware, resealed driveway (2023), roof (2013), A/C (2018), hot water tank (2020), furnace (2010). Enjoy extra privacy with this home being linked only at the garage. Prime Location! Just a stones throw from UTM, Credit Valley Hospital, community center, parks, golf course, schools, shopping, and everyday amenities. Easy access to Hwy 403, QEW, and public transit make commuting a breeze. Move-in ready in- Don't miss this opportunity! (id:60626)
Smart Sold Realty
3319 Garrard Road
Whitby, Ontario
ONE OF A KIND!!!Stunning Brick Bungalow on half an acre. HUGE OVERSIZE DOUBLE GARAGE!!! WOODWORKING, MECHANIC, STUDIO, TOY BOX FOR BOAT, CAMPER, SNOWMOBILES,QUADS, ETC.!! Are you storing your boat/trailer etc, away from home? Make a change now!!! Welcome to this beautifully updated 2+2(3rd bdrm now an office could be a dressing room) bedroom brick bungalow, perfectly situated on a spacious, fenced, half acre lot in one of Whitby's most desirable neighborhoods. This home combines charm, function, and modern upgrades for truly comfortable living. The main floor features a gorgeous kitchen with a center island overlooking the dining area, perfect for hosting or everyday meals. The inviting living room boasts a wood-burning fireplace and the space is finished with new hardwood flooring throughout. You'll find two well sized bedrooms, a dedicated home office and a renovated 3-piece bathroom. The fully finished basement offers excellent additional living space with two more bedrooms, a large L-shaped rec room combined with exercise area, and a luxurious 5-piece bathroom with double sinks and a tub/shower combo ideal for guests, teens or in-laws. This turn-key property offers space, privacy and convenience, all just minutes from amenities, schools and major routes. A rare find in Whitby, don't miss it! PS. plumbing still behind the wall in the primay bedroom closet, for main floor laundry, could be changed back..The town of Whitby may permit a duplex, triplex etc, on this property, as per provincial changes (Billl 109/23) Do your due diligence. (id:60626)
Sutton Group-Heritage Realty Inc.
1681 Harbour View Crescent
Westbank, British Columbia
This brand-new, modern 3-bedroom, 3.5-bath home in West Harbour Resort offers exceptional waterfront community living just 5 minutes from downtown Kelowna. Enjoy resort-style amenities and stunning surroundings in this gated neighborhood. The open-concept main floor features a spacious kitchen with a large island and walk-in pantry—perfect for entertaining. Relax by the fireplace in the cozy living room with private deck access. The elegant master suite includes a walk-in closet and a luxurious 4-piece ensuite with dual sinks. The lower level adds two bedrooms, two full baths, and a rec room with a wet bar, ideal for guests or family fun—and can be easily converted into a 2-bedroom suite. Step outside to a covered patio, plus benefit from a double garage and a prime location near the development entrance. Experience the perks of waterfront living with low strata fees, no property transfer tax, no GST, exemptions from speculation and vacancy taxes, and comparatively low property taxes. Residents enjoy exclusive access to a private marina—with the option to secure a boat slip—500 feet of private beach, outdoor pool and hot tub, fitness room, clubhouse, community kitchen, sports courts, and more. This home combines luxury, lifestyle, and incredible value in one of Kelowna’s most sought-after waterfront communities. (id:60626)
Royal LePage Kelowna
1668 Metro Road
Georgina, Ontario
**Your Lake Simcoe Dream Retreat Awaits!** Discover the perfect blend of comfort and serenity in this stunning 3-bedroom, 3-bath home, just steps away from the shimmering waters of Lake Simcoe in the charming Willow Beach community. Immerse yourself in a lifestyle where lakefront leisure meets modern living! As you step inside, be greeted by beautifully landscaped surroundings and spacious, airy interiors featuring 9' ceilings throughout the main and upper floors.The elegant oak staircase leads you to an open-concept kitchen that boasts a breakfast bar, double sink with built-in R/Owater system, upgraded tall cabinets, and under-mount lighting, perfect for culinary enthusiasts. A cozy breakfast area invites you to enjoy your morning coffee while soaking in views of the backyard. The dining room, adorned with hardwood floors and a picturesque window overlooking the front porch, creates an inviting space for family gatherings. Relax in the living room with views of the backyard and warm up by the fireplace during winter months. Retreat to the primary suite,complete with French doors, a walk-in closet, and an ensuite bathroom featuring a double vanity. The bright second and third bedrooms each offer large closets and sun-filled windows, ensuring comfort for family or guests. The unspoiled basement presents endless potential with rare high ceilings and a bathroom rough-in, allowing you to customize it to your liking. Step outside to your idyllic backyard oasis, featuring a custom-built deck, fenced yard, above-ground pool, and hottub perfect for creating lasting summer memories. Located on a school bus route and just minutes away from Hwy 404,this home offers both convenience and tranquility. Dont miss out on this exceptional opportunity to live just steps from the beauty of Lake Simcoe! Schedule your viewing today! (id:60626)
Royal LePage Signature Realty
19a 52515 Rge Rd 52
Rural Parkland County, Alberta
Welcome to one of the most private lakefront properties on Lake Wabamun, spanning .87 acres. This meticulously maintained lot is the largest and most secluded in the area. As you enter via the private driveway, you are greeted by a double car garage. You can either walk down to the house or drive right up to the doorstep. The walk down features a beautiful trail or staircase. The house offers stunning north-facing views over the lake and includes three generously sized bedrooms. A complete walk-around deck surrounds the home, providing ample space to enjoy the outdoors. On the lakeside, there is a boathouse equipped with rails for your boat, a beautifully intimate yard overlooking the water, and an included dock offering a breathtaking view of your 145 feet of lakefront. From the moment you enter the driveway to the moment you relax in your yard, you experience complete privacy with fully developed trees. Make this serene lakeside retreat yours today. (id:60626)
RE/MAX Real Estate
56 Forty First Street
Toronto, Ontario
South Long Branch, detached 4 bedroom, 2 storey home. Featuring gas fireplace, walk-in closet in Primary bedroom. Large Lower level recreation room. Separate side entrance. Backyard with interlock pavers and oversized storage shed. Short walk to Marie Curtis Park and Sandy Lake Ontario Beach. Public Boat Launch. Fish, Paddle, cycle, or Daydream in one of the best of Urban Nature in the City Limits. Hidden Gem Location. Outdoor Gym, Children's Play Ground and Waterpark. Etobicoke Creek, offering long walking and biking trails. Plus The New Jim Tovey Lakefront Conservation Area extended trail Opening Soon. Long Branch, South of Lake Shore. Steps to Long Branch GO Train, and TTC at top of Street. One Bus to Subway. Easy Highway access, 427, QEW and 401, Minutes to Airport and Downtown Toronto. Exceptional South of Lake Shore location. (id:60626)
RE/MAX West Realty Inc.
4518 Hughes Rd
Saanich, British Columbia
A rare opportunity in Saanich West, where peaceful, nature filled living meets city convenience. Set on a private, nearly 12,000sqft lot, this 3bed, 2bath home offers over 2,100sqft of warm, light filled space. Enjoy slow mornings on the sunlit deck, quiet afternoons in the backyard oasis and cozy evenings by the fire. The spacious yard is perfect for pets, play, and planting roots, offering kids a magical place to grow up surrounded by trees and trails. The primary suite is a true retreat with walk-in closet and ensuite, while the versatile lower level is ideal for hobbies or hangouts. Smart features like solar panels and an EV charger help you live sustainably and save. With a strong sense of community and minutes to Camosun Interurban, Red Barn, Mosi Café & Broadmead Village,this home has it all. Don’t miss it! (id:60626)
RE/MAX Camosun
18 13040 No. 2 Road
Richmond, British Columbia
Harbour Walk Located in the sought after London Landing neighbourhood. Over 1,200 sq. townhouse with a private fenced yard. The unit has a bright and open layout, 9 foot ceilings, and high quality appliances and hardware. The sleek interior design features wide plank wood flooring, quartz countertops, and porcelain tiles. The building has top notch fitness facility, private event room, and outdoor fire pit. Only minutes away from, transit, restaurants, shopping, Steveston Village, and waterfront cafes. School catchments are Homma Elementary and McMath Secondary. This unit includes 2 parking & 1 storage locker. (id:60626)
Multiple Realty Ltd.
20 Woodgarden Crescent
Toronto, Ontario
1049 Sq Feet on the Main Level of this Charming Detached Bungalow that has been Well-Loved by the same family. Character and Modern Updates through out the 2 levels of Living Space. Separate Entrance and Backyard Patio to the Finished 2 bedroom Basement Apartment with stylish vinyl flooring, and is roughed-in for a future washer and dryer, perfect for rental income or multi- generational living. Lovingly maintained by the same family since 1966, this inviting home blends classic charm with thoughtful modern upgrades. Nestled on a mature lot, the backyard features a breathtaking Mature Catalpa Tree that bursts into bloom each June an unforgettable sight. Enjoy outdoor living with two distinct patio areas in a fully fenced yard, framed by lush mature cedars in both front and back. The front entrance was newly landscaped in 2024, adding fresh curb appeal, and there is ample parking with space for four vehicles. Inside, the main level features engineered hardwood flooring and a tastefully renovated kitchen (2022). Upgrades include pot lights, crown molding, and fresh paint (2024), along with a durable steel back door for added security. Main floor windows were replaced in 2018, and the home includes a newer roof (approximately 7 years old), updated electrical system (2019), and a brand-new furnace (2025). Surrounded by Well Established Schools for All Ages. This is more than just a house; it's a rare opportunity to own a beautifully cared-for home with deep roots and modern comfort. (id:60626)
Real Estate Homeward
26 Sinclair Street
Guelph, Ontario
Welcome to your dream home in the heart of Guelph's sought-after south end! This stunning 4-bedroom, 3-bathroom bungaloft has been meticulously renovated to perfection, offering a harmonious blend of modern elegance and cozy comfort. Step inside to discover a bright and airy interior adorned with sleek white cabinetry and countertops in the recently renovated kitchen, complemented by all-new stainless steel appliances. The open-concept design fows seamlessly into the dining room and living area, boasting breathtaking cathedral ceilings that create a sense of grandeur and space. The main floor features two generously sized bedrooms, steps away from a full bathroom, making it convenient for guests or family members. You'll also find the laundry room, featuring brand new washer and dryer, adding to the convenience and comfort of this home. Upstairs, a versatile loft space serves as the fourth bedroom, offering privacy and flexibility. Adjacent to this bedroom is another bathroom, providing added convenience and comfort. Descend to the fully finished basement, where another bedroom, bathroom, and convenient wet bar await. This space offers endless possibilities as an in-law suite, gym, entertainment haven or even extra office space! Step outside to relax and unwind on the newly constructed deck and fully fenced backyard, offering privacy and security for your enjoyment. Rest assured, with a recently redone roof and impeccable maintenance, this home is as worry-free as it is beautiful. Located in a vibrant and amenityrich neighborhood, you'll enjoy easy access to grocery stores, gyms, coffee shops, parks, schools and more. Plus, commuters will appreciate the proximity to the 401 for seamless travel. Don't miss your chance to experience luxury living at its finest in this immaculate Guelph gem. Schedule your viewing today and make this dream home yours before it's gone! (id:60626)
Real Broker Ontario Ltd.
4392 Ontario Street
Lincoln, Ontario
Introducing 4392 Ontario St a breathtaking, fully updated residence that embodies contemporary elegance at every turn. This property is a true showcase of modern living, designed to captivate and delight. As you enter, youll be welcomed by a spacious open-concept layout that radiates both comfort and sophistication. The gourmet kitchen boasts integrated appliances and stylish granite countertops, blending aesthetics with practicality in the heart of the home. No aspect has been spared in the thorough renovation of this property, which has been lovingly transformed into a remarkable haven. Each generously sized bedroom features its own private ensuite, providing exceptional privacy and convenience for both residents and guests. Nestled on a 42x140 foot lot, this home provides plenty of outdoor space perfect for leisurely activities and gatherings. With convenient access to the QEW highway, your daily commute is simplified, while top-rated schools, hospitals, and essential services are just moments away. (id:60626)
RE/MAX Escarpment Realty Inc.
519 6328 No. 3 Road
Richmond, British Columbia
A 3 bedroom 2 bath on the North/East corner of the building, in the heart of downtown. Right across the street from the skytrain and a 2 minute walk to Richmond Centre. You have a large balcony facing North and a huge balcony facing East. Awesome Miele appliances and central air con! 2 PARKING SPACES side by side with electrical outlets. (id:60626)
Macdonald Realty (Surrey/152)
2403 - 1300 Islington Avenue
Toronto, Ontario
This luxurious real estate listing is located in the prestigious Barclay Terrace in Toronto. With 1332 sq ft of living space, this fully renovated unit offers a breathtaking view of the city, elegance, and modernity. The open concept layout seamlessly connects the stunning kitchen, living and dining rooms, the smooth ceilings, abundance of natural light, and various sources of artificial illuminations to create ambiance in the evenings. The unit features 2 bedrooms, 2 baths, a solarium, a walk-in closet, ensuite laundry, and an ensuite locker. The residents can enjoy hotel-spa amenities such as a 24-hour concierge, indoor pool, sauna, gym, recreation coordinator on site, billiard room, tennis and squash court, library, party room, BBQ area and electric car charging stations. This well managed condo complex is placed in the prime location minutes away from the subway, parks, stores, restaurants, pubs, and main highways, offering endless possibilities for comfortable condo living. (id:60626)
Ipro Realty Ltd.
35 Lochiel Street E
North Glengarry, Ontario
Discover a prime investment in Alexandria! This property features six 2-bedroom units, each with washer/dryer hook ups, gas heating, and private parking. Tenants pay their utilities. Located centrally, close to shopping and services, this well-maintained building promises steady income and long-term appreciation. Potential development opportunity on the extra lot. Don't miss out on this gem for your investment portfolio! (id:60626)
RE/MAX Affiliates Marquis Ltd.
Th22 - 6 Pirandello Street
Toronto, Ontario
Spacious two bedroom plus den, two-bathroom on 2 storeys features 18ft ceilings & four exceptional outdoor spaces!: Enjoy the privacy of townhouse living while indulging in the convenience of premium condominium amenities. This spacious two bedroom plus den, two-bathroom home features 18ft ceilings and spans two levels and features four exceptional outdoor spaces offering ample opportunities for relaxation and entertainment. Experience the perfect blend of urban sophistication and modern comfort in this stunning southwest rare corner (END UNIT) townhouse, nestled in Toronto's vibrant Liberty Village. Boasting impressive 18-foot floor-to-ceiling windows, this residence is bathed in natural light, highlighting its pristine condition and elegant design. A private office off the primary bedroom provides an ideal work-from-home setting, ensuring productivity and comfort. Thoughtfully renovated kitchen and flooring, designed storage spaces, including custom-built cabinetry in every closet, maximize space and functionality. The gourmet kitchen is equipped with premium appliances and granite counters bringing a true culinary experience to your home. Additional conveniences include 1 owned dedicated parking and a private storage locker. With lush green space right outside your front door, this residence offers a rare combination of tranquility and urban luxury in one of Toronto's most desirable neighborhoods. (id:60626)
Century 21 Fine Living Realty Inc.
57 Creek Ridge Street
Kitchener, Ontario
Branthaven Built 3 PLUS 1 Bdrm, 4 Washrm Upgraded Detached House W/ Finished LEGAL Bsmt Apartment W/Separate Side Entrance In High Demand Area Of Doon South, A Must See Reverse Pie Premium Corner Lot, Very Functional Open Concept & Beautiful Sunlight T/Out Hardwood T-Out Main Floor Pot Lights T-Out Main 2nd Floor Laundry , Kitchen & Bathrooms W/ Quartz Countertop. Short Distance To Grocery Stores, Plaza & Transit Quick Access To Hwy 401. LEGAL BASEMENT WITH SEPARATE ENTRANCE. VERY REASONABLE PRICE FOR QUICK SALE. (id:60626)
RE/MAX West Realty Inc.
276 Tal Rd
Lake Cowichan, British Columbia
Welcome to your future dream home, nestled on a spacious 0.28-acre lot with a serene green backdrop offering privacy, tranquility, and stunning lake views. This beautifully planned 4-bedroom, 3-bathroom home is the perfect blend of comfort, style, and the natural beauty of Lake Cowichan. Now under construction and set for completion this fall, this home is already well underway—but there’s still time to make it your own. Thoughtfully designed renderings and floor plans are in place, and the builder is happy to work with buyers on the final touches and finishes to suit your style and preferences. Located just minutes from the Point Ideal boat launch, and within walking distance to the lake, river, and all local amenities, this property offers the ultimate lake lifestyle experience—perfect for summer getaways and year-round living. Lake Cowichan is the next place to be—this summer and beyond. Don’t miss your chance to be part of it!. GST is not included. GST is not included. (id:60626)
RE/MAX Island Properties
149 Applecrest Court
Kelowna, British Columbia
Tucked on a peaceful cul-de-sac just 10 minutes to downtown, this beautifully updated home offers comfort, space & effortless style in one of the area’s most family-friendly neighbourhoods. Step inside to heated custom tile floors in the entry & wide-plank hardwood throughout the main. The open-concept living & dining areas are bright & welcoming, with oversized windows framing mature greenery & serene mountain views. The heart of the home—a stunning eat-in kitchen—features a quartz waterfall island, gas range, custom full-height backsplash & two-tone cabinetry. Sliding doors lead to a private patio with gas hookup—perfect for hosting or simply relaxing in the sun. The adjacent family room offers a cozy space to unwind, with direct access to the private yard. The main level also includes two bedrooms & two full bathrooms, including a tranquil primary suite with walk-in closet & a spa-inspired ensuite complete with heated tile floors, a soaker tub & custom tile shower. Downstairs, a large rec room offers flexibility for play, media, or hobbies. A third bedroom, full bath & generous laundry room add practicality, while the unfinished storage space offers exciting potential—a fourth bedroom, theatre room, or home gym could easily be created. Direct access to the garage from this level enhances functionality. This is the kind of home that grows with you—offering thoughtful updates, nature-connected living, and space for every stage of life. (id:60626)
RE/MAX Kelowna - Stone Sisters
8762 Butchart Street, Chilliwack Proper South
Chilliwack, British Columbia
MODERN LUXURY MEETS FAMILY FUNCTION IN CHILLIWACK! Introducing 8762 Butchart Street "” a completely transformed residence showcasing exceptional design and quality from top to bottom. Stripped down to the studs and rebuilt with care, this virtually brand-new home features 4 generous bedrooms and 3 stylish bathrooms, offering room for everyone "” plus SUITE POTENTIAL for added flexibility! The show-stopping kitchen boasts all-new cabinetry, premium stainless steel appliances, a massive island, and flows effortlessly into a dining space that opens to your serene covered patio. Enjoy on-demand hot water, a new furnace, dual-mode lighting, new windows, flooring, stucco, siding, gutters"”truly no detail overlooked! Take in breathtaking mountain views from a quiet, family-friendly street. BONUS: De (id:60626)
Exp Realty
970 Lawson Avenue Unit# 4
Kelowna, British Columbia
Proudly Presented by Wescan Homes! This brand-new, uniquely designed townhouse offers a double car garage and stunning views—a rare opportunity you won’t want to miss! The main level features two bedrooms, two full baths, a dedicated laundry room with side-by-side washer/dryer & sink, plus linen and coat closets for added convenience. On the second floor, experience a spacious open-concept great room, dining area, and a chef’s kitchen with custom cabinetry, quartz countertops, and a walk-in pantry. This level also includes a powder room and a luxurious primary suite with a 5-piece ensuite featuring a freestanding soaker tub, custom shower, separate water closet, a walk-in closet, and access to a generous deck with serene views—perfect for relaxation. The third floor is a true showstopper, boasting a huge rooftop deck designed for a hot tub—an entertainer’s dream with panoramic views. Additional highlights include a gas range, built-in microwave, French door fridge with bottom freezer, BBQ hookup on the deck, heat pump, electric car charger, finished security cameras, and pre-wiring for a security system. Don’t miss this incredible opportunity! Contact the listing agent for more details. (Photos are for visual representation; actual finishes and layout may vary.) (id:60626)
Oakwyn Realty Okanagan
25 - 104 Farm Gate Road
Blue Mountains, Ontario
Arrowhead at Blue! Welcome to your dream escape, where comfort meets convenience in the heart of Blue Mountain. This premium unit nestled on a premium lot is designed for effortless relaxation, this stunning retreat offers gorgeous panoramic views from multiple levels, creating the perfect backdrop for every season. Step inside to discover a beautiful, abundance of light and spacious updated interior, featuring recently renovated bathrooms, a modern kitchen, and new flooring throughout. The ground level boasts convenient inside entry from garage to heated floors, ensuring warmth and comfort after a long day on the slopes. The custom mudroom and entranceway provide both style and function. Gather around the grand stone fireplace, the centerpiece of a cozy and inviting living space, perfect for unwinding with family and friends. This home is thoughtfully designed to accommodate guests, including a spacious loft that sleeps six. Lower level with Rec Room, dedicated ski tuning room and additional storage solutions makes winter adventures seamless. Outside enjoy a private and spacious backyard with mature trees and a generous deck extending your living space outdoors. Located in a family-friendly setting with access to 4 season outdoor activities. Walk to the hills or the village and experience great shopping, dining and entertainment. Walk to local tennis courts, park, dog park, premiere golf/ ski clubs and beaches just minutes away. This is an ultimate stress-free getaway with the Common Element Fees that Include; Lawn/Ground Maintenance, Snow Removal (Walkway & Steps), Garbage & Rogers Bulk Fee. Explore an Optional Membership to the Heritage Center; providing access to pool, tennis courts, games room and more. Active living at its finest! These units in this highly sought after premium block don't come available very often!! (id:60626)
Sotheby's International Realty Canada
234 King Street E
Cobourg, Ontario
Discover your ideal investment opportunity with this stunning triplex in a prime location! This property features three beautiful two-bedroom apartments designed for comfort and style, showcasing original hardwood flooring. Its just a short walk to Cobourgs famed beach, vibrant downtown, charming parks, and various restaurants. The top apartment is vacant for those looking to move in and start their investment portfolio. The main floor unit has ductless A/C and was repainted throughout in 2023. The water and sewer updates were completed in 2024. There is ample parking, and it is zoned R5, providing future growth potential. The main floor apartment rents for $2000, the lower apartment rents for $1150 and the upstairs is vacant. Don't miss the chance to own this incredible property that offers excellent future investment potential. (id:60626)
RE/MAX Rouge River Realty Ltd.
46 Lockburn Crescent
Brampton, Ontario
**Legal Basement** Immaculate and Bright Detached Home(2200sqft of Living Space) with legal 2nd Dwelling Unit. This stunning home offers well-designed living space in a highly sought-after neighbourhood. 9ft ceiling On the main floor and elegant pot lights create a spacious and inviting ambiance. A Chef Delight kitchen boasts extended cabinetry, stainless steel appliances, a backsplash. Cozy family room with a fireplace. 2nd Level leads to the Primary bedroom with a walk-in closet having custom closet organizers and Ensuite. Other bedrooms are generously sized. This home blends style and comfort with thoughtful finishes throughout. Basement With Separate Side Entrance, Bigger Windows and a Spacious Living Area and Bedroom. Separate Laundry for Upstairs & Downstairs, Upgraded upstairs Washroom, Legal Basement done in 2023 and freshly painted. Located on a Quiet Street with no through traffic, Landscaped Front and Back Yard. Extended Double Driveway, Spacious Backyard W/Storage Shed. Walking Distance to 3 Schools and Cassie Campbell Community Centre, Short Drive to Mount Pleasant Go station. Schedule your viewing today! (id:60626)
Save Max Real Estate Inc.
208 788 W 8th Avenue
Vancouver, British Columbia
Investment Opportunity in Fairview Slopes! - Southeast Corner of 8th & Willow Street located within the Broadway Plan. This spacious 3 bedroom, 2 bathroom townhome is flooded with natural light with views of the City & North Shore mountains. Spacious living & dining area with skylight & views from rooftop patio. Walking distance to Whole Foods, Canada Line station, and Cambie's shops & restaurants. 2 parking and 1 storage locker included. (id:60626)
Rennie & Associates Realty Ltd.
256 8th Line S Dummer
Douro-Dummer, Ontario
Wow! Private 84-acre estate with an impressive 3000sqft barn/recording studio and charming updated farmhouse! Stunning countryside with a private pond, approx 35 acres of arable land, 30 acres of hardwood forest and 15 acres softwood reforestation including picturesque trails and a 3 stall drive shed. Follow the long, scenic driveway to this timeless 2 storey red brick farmhouse that is full of charm and modern updates including new propane furnace May 2025, 200amp electrical, updated windows, new shingles 2021 & premium hot tub 2021. This farmhouse offers over 1900 sqft of living space with original hardwood floors and woodwork, 3 bedrooms, 2 full bathrooms, updated custom kitchen, formal dining room, and a cozy living room and den featuring woodstove with updated chimney in 2019. The barn is a true standout, converted into a three-season recording studio, offering a unique and inspiring space with endless possibilities. The barn has been upgraded with 100-amp electrical, re-pointed stone foundation and its own drilled well. Enjoy the beauty of the countryside with conveniences like wireless internet tower, serviced municipal road and just 5 minutes to amenities of Norwood, 20 minutes to Stoney Lake on the Trent Severn Waterway, and 30 minutes to Peterborough. Whether you're looking for a peaceful retreat, a creative escape, or prime farmland to bring your vision to life, this is where it all comes together. Experience the magic of the countryside from this incredible 84 acre estate! (id:60626)
Ball Real Estate Inc.
868 Chichester Rd W
Gabriola Island, British Columbia
The ideal island family home, substantially renovated w/ ocean views! This 5 bedroom, 3 level, 3800+ sq ft home has many recent upgrades both inside and out! The lower floor has a dedicated workout area to stream your workouts. The main level has a beautiful open-concept kitchen, 2 bedrooms plus a den, and a 3 piece bathroom. The large living room features vaulted ceilings and a gas fireplace and piano. On the upper level, you will find the beautifully updated primary with a gas fireplace and a 5 piece ensuite as well as a loft area that draws in the view, a perfect yoga space. The large decks on this home are the ideal place to sit and take in the breathtaking views and sunsets! Gabriola Island, the Isle of the Arts awaits! And just steps from fantastic dining at an ocean view lounge/restaurant. Measurements are approximate. Verify all data and measurements if important. Court Ordered Sale. As Is, Where Is. (id:60626)
Real Broker
33 Gilham Way
Brant, Ontario
Brand new brick and stone build on a premium lot, 33 Gilham Way, Paris, Ontario. This Home located near schools, parks, public transit, Rec./Community Centre, and a campground. Enjoy beauty of the Grand River in this vibrant neighborhood. Discover luxury in this 3233 sq ft home featuring main hardwood floor, full oak stairs, quartz kitchen countertops with a 7-footisland and built-in sink. Enjoy 9-foot main floor ceilings, Moen Align Faucets, an 8" Rain-head in the ensuite, stylish flat 2-panel doors, an engineered floor system. warranty shingles. Your dream home awaits at 33 Gilham Way, Paris, ON. (id:60626)
RE/MAX Gold Realty Inc.



