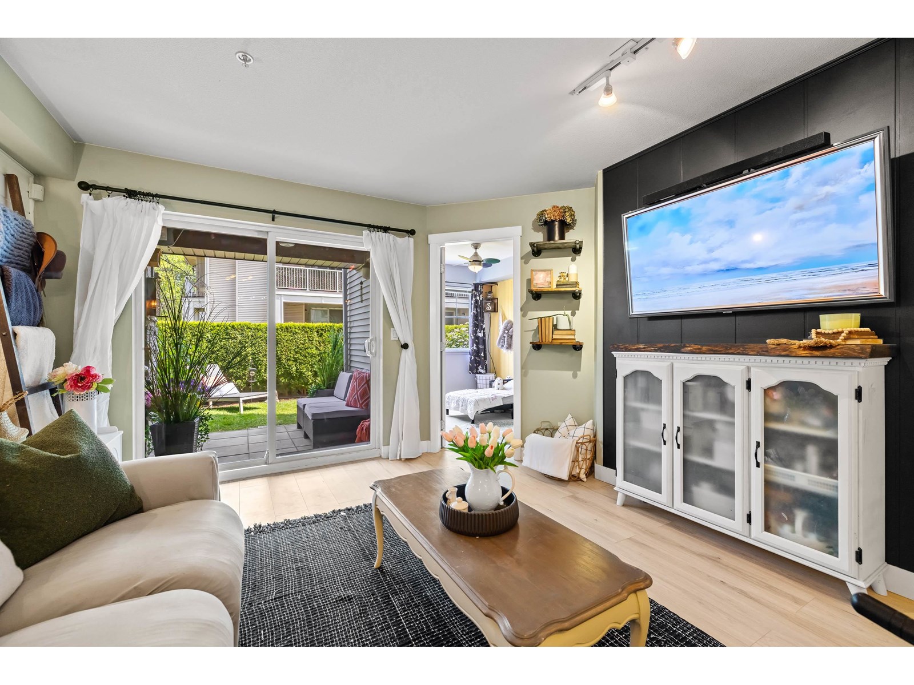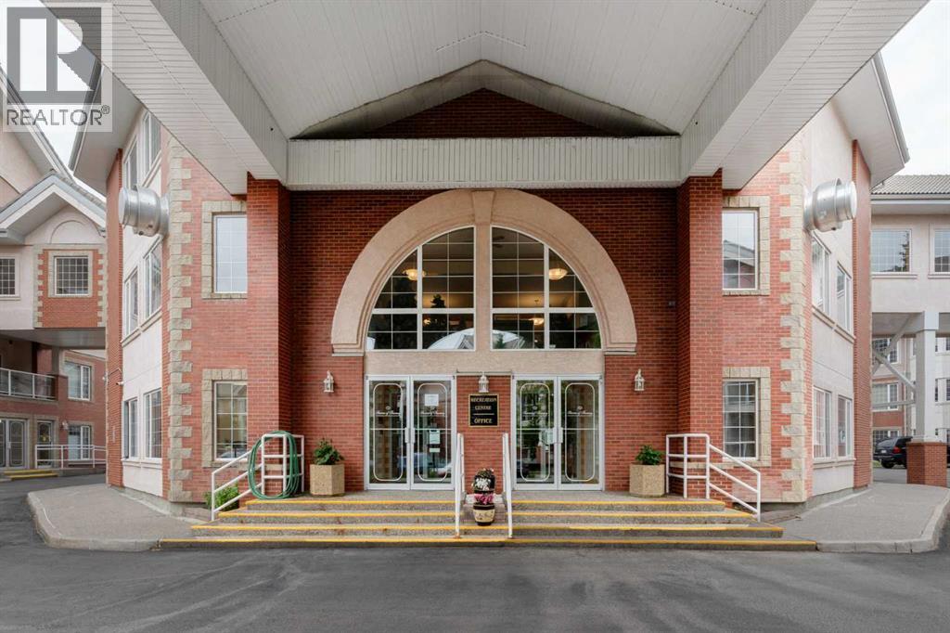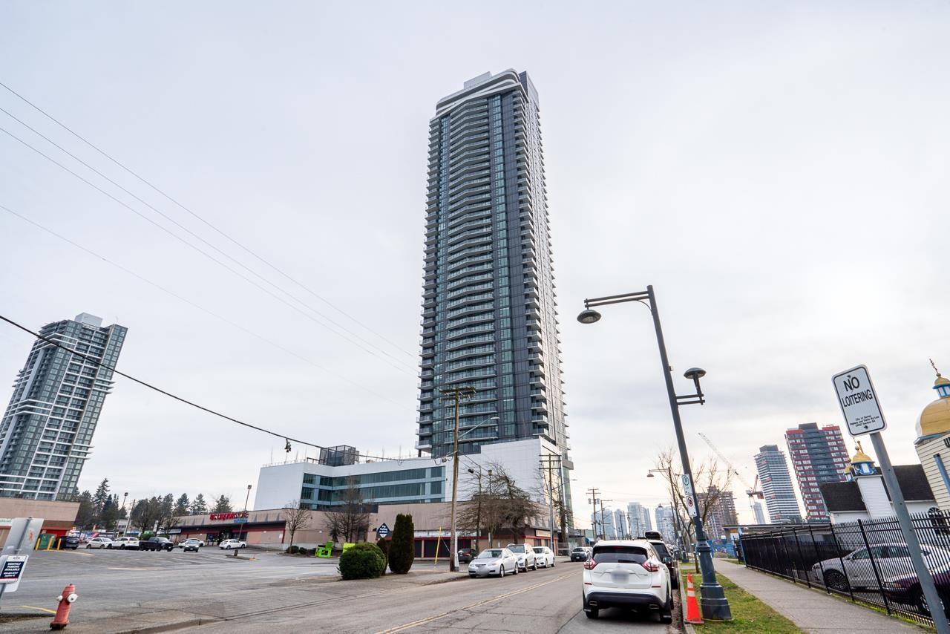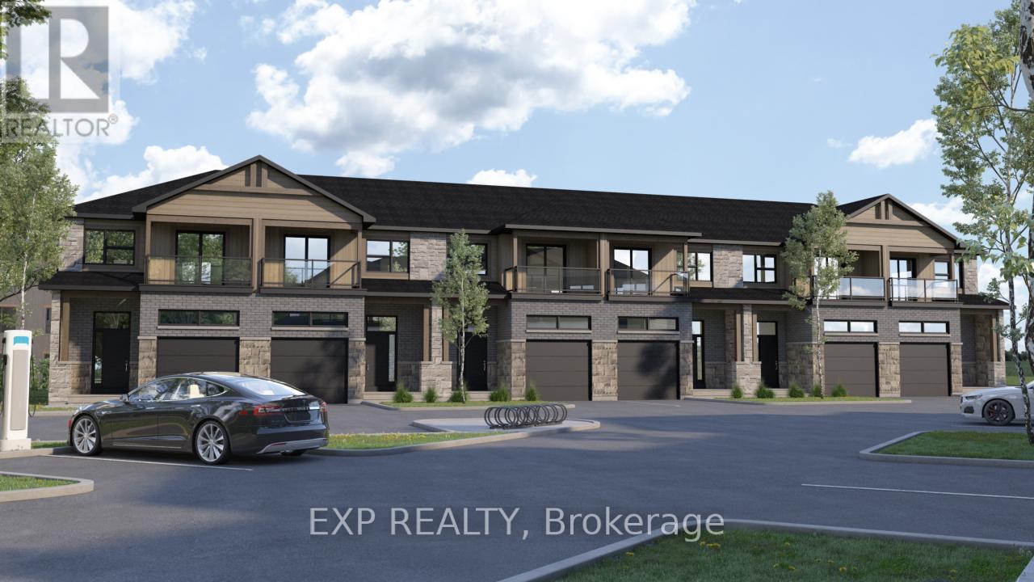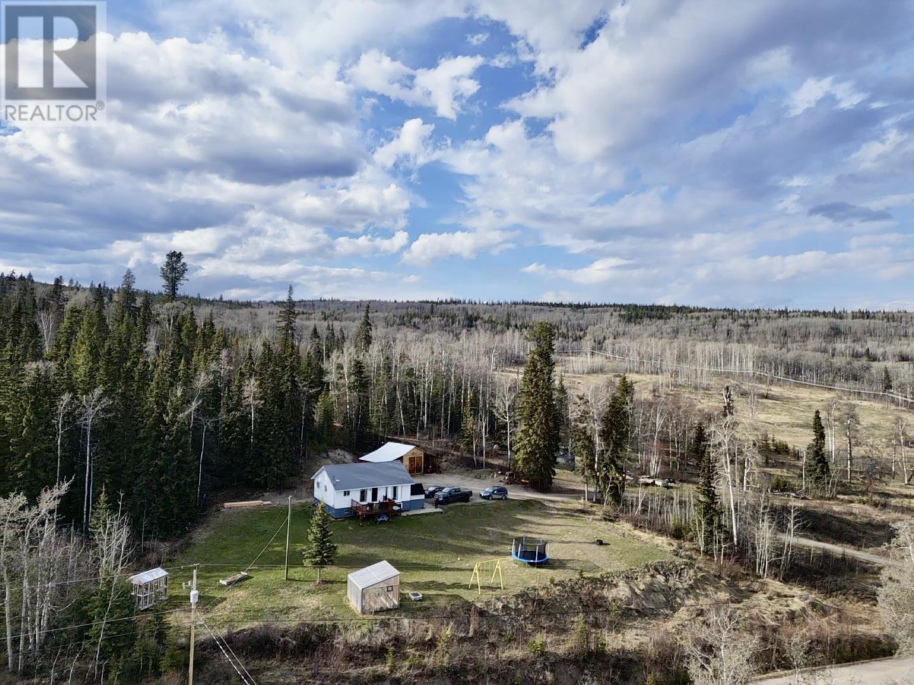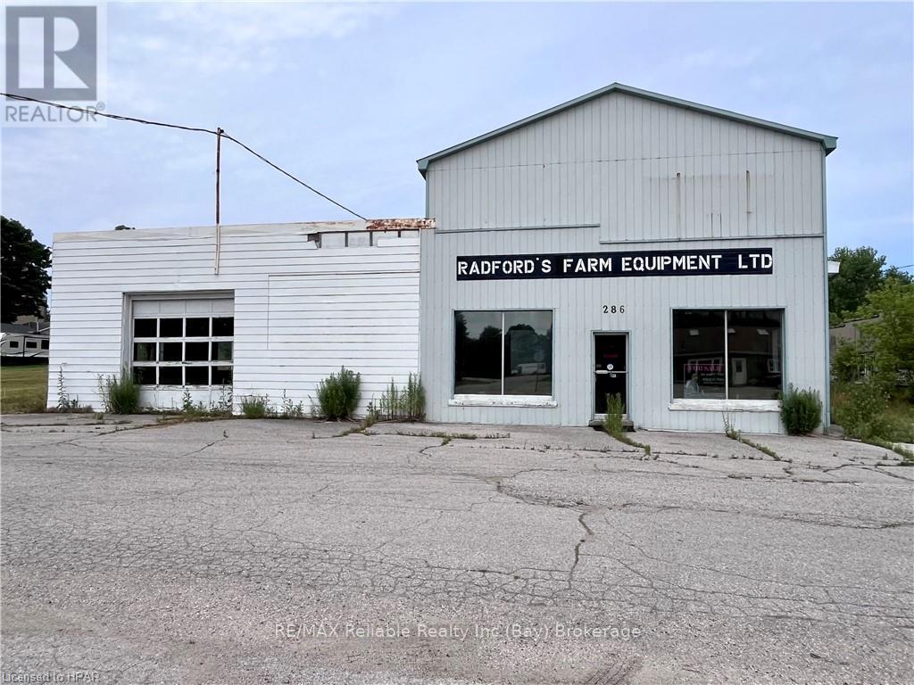104 19340 65 Avenue
Surrey, British Columbia
This stylish ground level suite with a FENCED YARD is sure to steal your heart! From the moment you step inside, you'll feel right at home. The open-plan living area opens up to a PRIVATE PATIO and a GARDEN, perfect for relaxing or entertaining. The kitchen features sleek S/S appliances, granite counters, and a convenient breakfast bar. The spacious P. Bdrm is a peaceful retreat, offering ample space, a walk-thru closet and a cheater 4-piece ensuite. The 2nd Bdrm (Jr. or den with window, but no closet) is ideal for a home office or guest space. With the added convenience of in-suite laundry, plus 2 UNDERGROUND PARKING SPOTS and a storage LOCKER, this home has everything you need. Pride of ownership shines throughout, and the complex is just a short walk to all amenities. Don't miss out! (id:60626)
Royal LePage West Real Estate Services
195 Myrtle Street
St. Thomas, Ontario
Welcome to 195 Myrtle Street, a charming and versatile property nestled in prime location of **St. Thomas**, offering a rare combination of comfort, space, and opportunity. Situated on a quiet, family-friendly street and zoned **R3**, this home offers incredible potential for investors, multi-generational families, or first-time buyers. Step inside to a well-maintained interior with bright, open living areas and generous natural light. The SPACIOUS BASEMENT includes its own separate entrance and is nearly ready to serve as a SECONDARY SUITE just add a kitchen! Ideal for in-law accommodations or rental income. Outside, enjoy a huge driveway with room for multiple vehicles, trailers, or even a future garage. The home is positioned on a deep lot, offering a private backyard with room to grow. Key Features: R3 Zoning Multi-unit/residential flexibility ,Secondary Suite Potential Separate entrance to basement; just add kitchen! , Massive Driveway Space for multiple vehicles or RV/trailer parking ,move-in ready ,Prime Location Close to Essential Amenities ,Central Elgin Collegiate Institute (High school just 250 m away) ,YMCA of St. Thomas Elgin (Community fitness & recreation)--Whether you're looking to live comfortably and grow your investment, or seeking a home with income potential in a highly walkable neighborhood, 195 Myrtle St checks every box. Book your Showing today! If any questions reach out to Listing agent 226-919-8742 (id:60626)
Blue Forest Realty Inc.
2835 193 St Nw
Edmonton, Alberta
The Sansa II model blends style and function with thoughtful design. Step into the welcoming foyer with coat closet, leading to a sunlit great room and open dining area—ideal for gatherings. At the rear, the L-shaped kitchen offers quartz counters, a Silgranit undermount sink with a window view, soft-close Thermofoil cabinets, and a pantry for added storage. A discreet ½ bath near the rear entry connects to the backyard with parking pad-opt 2-car garage. Upstairs, enjoy a bright loft, laundry area & a spacious primary suite with walk-in closet & 3pc ensuite. Two more bedrooms, each with ample closet space, and a 3pc bath complete the upper level. Includes black plumbing & lighting fixtures, separate side entry, and basement R/I. This home features our new & improved Sterling Signature Specification. (id:60626)
Exp Realty
372, 223 Tuscany Springs Boulevard Nw
Calgary, Alberta
It's time to enjoy some of the finer things in life, such as peace and quiet that comes with adult living, recreation and spending time with friends and all this comes in one complex! This sought after condo is located near parks and plenty of walking paths and quick access to the C-Train. This one owner only Condo has been well cared for and maintained and comes with more than enough living space. It's for either one person with a busy schedule or the empty nesters ready to move into their next phase of life. The open spacious kitchen has plenty of counter space and lots of room for more than one cook in the house! Just off the kitchen you will find the laundry room with a stackable washer/dryer and chest freezer. Just off to the side is a den that can become either an office or 2nd bedroom. Near the front door in the hallway is the second bathroom which comes complete with a shower. There are closets for linen and towels and a pantry with shelving for groceries. The primary bedroom with ceiling fan includes a walk in closet and a 4 pc ensuite. The living room is the perfect place for watching TV or just enjoying the fireplace on a cool and cozy night. The middle window in the living room has been treated with a UV blocking film to help shade the sun. Just off the living room you can enjoy the sunshine during the day and cooldown breezes in the solarium at night. The solarium can also be used as an extra seating area for when the extended family comes over for special dinners! The Air Conditioner can be easily accessed from the inside of the solarium for maintenance. There is a roughed in gasline for future BBQ. This listing has an underground parking space with a large storage space and plenty of shelving! Sierra's of Tuscany complex has so much to offer the residents - in the parkade you will find the recycling area, on site car wash bay, woodworking shop and wine room. On the 1st floor you will find the bowling alley, management office and fit ness facility. On the 3rd floor are the Libraries, movie theatre, craft room, meeting room, ballroom, billiards room and finally a suite for guests! You can walk over to building A and using the key fob will provide you viewing access to see the pool/hot tub through glass windows. The security mindset is at the forefront for all residents, key fob will only give you access to building A and B. (id:60626)
Royal LePage Benchmark
421 - 38 Joe Shuster Way
Toronto, Ontario
located in Toronto's vibrant King West, Beautiful 2 Bedroom 650 Sqft With Modern Open-Concept Layout And 100 Sqft Balcony Overlooking Downtown, Steps To Liberty Village, West Queen West And King West And Beside Large Park With Playground. Great Opportunity For First Time Buyers Or Investors. Fantastic building facilities: Indoor Pool, Gym, Concierge, Hot Tub, Sauna, Visitor Parking, Guest Suites, Party Room. (id:60626)
Homelife New World Realty Inc.
8 Carrick Street
Hagersville, Ontario
Welcome to this cozy Hagersville Home - This tastefully renovated and well maintained 2-bedroom bungalow is located in a sought-after family friendly quiet neighbourhood. Spacious eat-in kitchen/dining and large living room, 4-piece bathroom & laminate floors, and laundry room. Step outdoors to your own private oasis, walk-out stone patio overlooking a large deep yard, large trees, firepit, ample parking available, 2 sheds. Metal Roof, all new windows (2023), new flooring, duo cool/heat exchanger (2022) and updated electrical (2021), pot lights, drywalled and insulated. This home is conveniently located just minutes to all amenities, parks, downtown, Hospital and shopping. Perfect opportunity for first time home buyers, those looking to downsize, or investors looking for a great opportunity in the market. Don’t miss your chance to own this charming and conveniently located home! (id:60626)
RE/MAX Escarpment Frank Realty
801 10750 135a Street
Surrey, British Columbia
Modern Living at The Grand on King George. Stylish 1-bedroom + den, 1-bathroom condo on the 8th floor with 567 sqft of open living space and a 93 sqft balcony. Features include custom millwork doors, illuminated closet organizers, CENTRAL HEATING & COOLING, Wi-Fi-enabled Samsung appliances, GAS cooktops (included in strata fees), and efficient kitchen cabinet organizers. Enjoy 23,000 sqft of premium amenities: a private off-leash skypark, state-of-the-art fitness centre, VR room, outdoor BBQ and park area, playground, and 24/7 concierge. Conveniently located above five floors of commercial space with coffee shops, medical offices, and daycare at your doorstep. Less than 5 minutes' walking distance from Gateway Skytrain Station, schools, and easy access to Highway 1. (id:60626)
Royal LePage West Real Estate Services
605 525 Foster Avenue
Coquitlam, British Columbia
1 bedroom condo in Lougheed Heights by Bosa Properties. Innovative design & modern living featuring a European inspired kitchen that boasts a gas cooktop, Euro appliances, engineered stone countertops, a gas cooktop, stainless under mount sink & stylish task lighting. There is modern seamless laminate flooring throughout the main living areas. Amentie includes concierge, gym, outdoor pool and patio, theatre room, piano rooms, party rooms, sauna/steam, business centre, and more. Open House on July 12th(Sat) from 1PM ~3PM (id:60626)
Sutton Group - 1st West Realty
71 Carpe Street
Casselman, Ontario
Distinguished & Elegant Brand New Townhome by Solico Homes (Tulipe Model)The perfect combination of modern design, functionality, and comfort, this 3 bedroom 1430 sqft home in Casselman offers stylish finishes throughout. Enjoy lifetime-warrantied shingles, energy-efficient construction, superior soundproofing, black-framed modern windows, air conditioning, recessed lighting, and a fully landscaped exterior with sodded lawn and paved driveway all included as standard. Inside, the open-concept layout is bright and inviting, featuring a 12-foot patio door that fills the space with natural light. The gourmet kitchen boasts an oversized island, ceiling-height cabinetry, and plenty of storage perfect for family living and entertaining. Sleek ceramic flooring adds a modern touch to the main level. Upstairs, the spacious second-floor laundry room adds everyday convenience. The luxurious main bathroom is a standout, offering a freestanding soaker tub, separate glass shower, and double-sink vanity creating a spa-like retreat. An integrated garage provides secure parking and extra storage. Buyers also have the rare opportunity to select custom finishes and truly personalize the home to suit their taste. Located close to schools, parks, shopping, and local amenities, this beautifully designed home delivers comfort, style, and long-term value. This home is to be built make it yours today and move into a space tailored just for you! (id:60626)
Exp Realty
305 Heartland Crescent
Cochrane, Alberta
Welcome Home – Where Style Meets Comfort in the Heart of a Family-Friendly Community.From the moment you step inside, this thoughtfully designed 2-storey home welcomes you with warmth and appeal. The open-concept main floor is made for making memories — whether you're hosting family gatherings or enjoying quiet moments by the cozy fireplace — cuddle up. At the heart of the home is a pearly white kitchen, where culinary creations come to life. It features stainless steel appliances, granite countertops, and a breakfast bar where guests can pull up a stool to join the conversation — or where the little ones can enjoy their morning toast. BONUS* the Chalkboard wall adds a FUN, CREATIVE touch—perfect for kids' drawings, family messages, or daily inspiration! High-end laminate flooring flows throughout the main level, complemented by 9' ceilings that create an airy, welcoming feel.From the dining nook, sliding doors open to your sunny southwest-facing backyard — a true outdoor haven. Host summer barbecues, sip your morning coffee, or unwind with a glass of wine while taking in the stunning Alberta sunsets from your private deck. The fully landscaped front and back yards, with plenty of room for kids or pets to play, mean all that’s left to do is relax and enjoy. Upstairs, the home continues to impress with three generous bedrooms, including a serene primary retreat complete with a walk-in closet and a private 3-piece ensuite with a walk-in shower — your peaceful escape at the end of the day. A convenient upper-level laundry room with added storage and a stylish 4-piece main bath serve the additional bedrooms with ease. Downstairs, the unfinished basement offers endless potential — ready for your personal touch, whether it's a home gym, media room, play space, extra living area or oops...another bedroom;). GREEN CERTIFIED—this home is as functional as it is charming, with thoughtful upgrades like AIR CONDITIONING, triple-pane windows, a high-efficiency furnace, and an HRV system to keep your indoor environment comfortable year-round. Conveniently situated near parks, playgrounds, shopping, dining, and just a short jaunt to schools and the scenic Bow River pathways, this home checks all the boxes for modern family living. Whether you're relaxing indoors or enjoying the outdoors, this home is designed to suit your lifestyle — a perfect blend of function, beauty, and location.Come fall in love — your new chapter begins here. (id:60626)
Century 21 Bamber Realty Ltd.
1408 Francois Lake Road
Fraser Lake, British Columbia
* PREC - Personal Real Estate Corporation. Enjoy the perfect blend of comfort, space, and lifestyle in this functional 4-bedroom family home on 5.47 acres with stunning panoramic views of Francois Lake, which offers world class fishing. With 2 bedrooms up and 2 down, plus a cozy rec room with pellet stove, there’s plenty of room for everyone. The large deck invites you to soak in lake views, while two greenhouses, a huge garden, and a spacious lawn provides room to grow and play. Trails stretch out behind the property for endless exploration. Enjoy nearby water access, with a public boat launch directly across the road and just a short walk to Moly Hills Golf Course. This home has reliable cell service and a large detached shop for projects and storage. Live the lifestyle you have been dreaming of! (id:60626)
RE/MAX Vanderhoof
286 Main Street
Central Huron, Ontario
Commercially zoned, this property includes 3 buildings and is situated on over 3.5 acres of land! Check out the main 8,000+ sq ft building that offers office space, boasts 16' ceilings and large bay doors. Perfect for use as an implement dealership, automotive sales and repair or ideal to be used as a storage space for equipment, vehicles, supplies, inventory, etc. Loads of parking available. 2 additional buildings consisting of a 4,000 sq ft building with a cement floor and a 1,500 sq ft building. This is your chance to acquire buildings and land that combines opportunity & potential, all in one property! \r\nNeed more info? Call today! (id:60626)
RE/MAX Reliable Realty Inc

