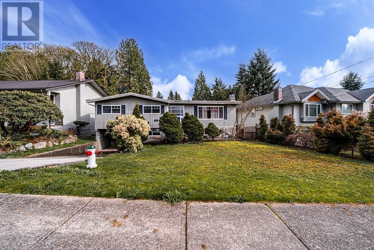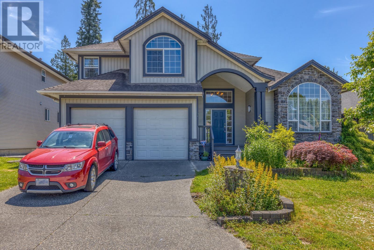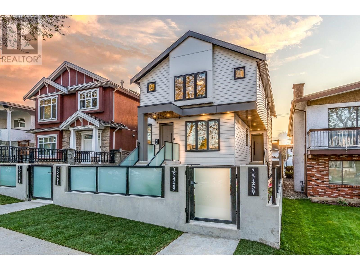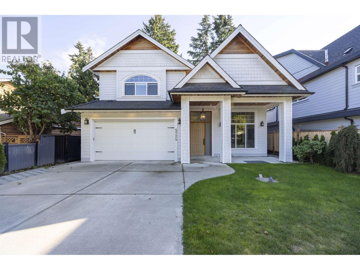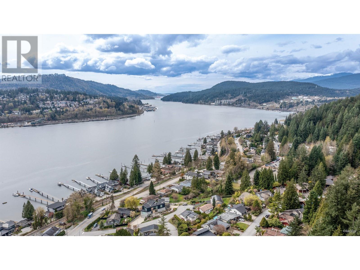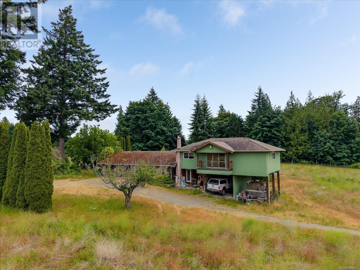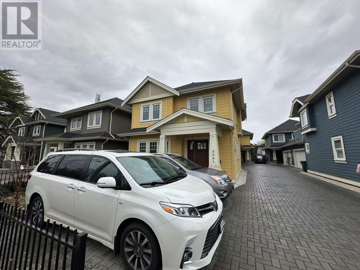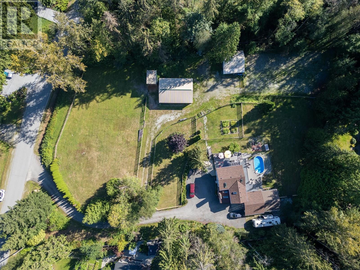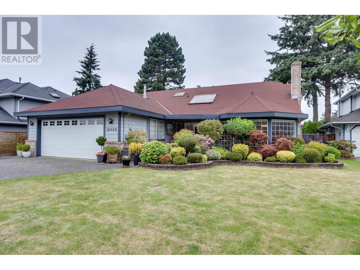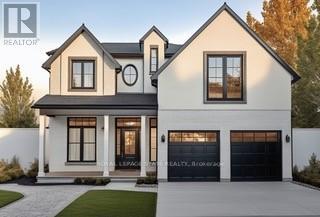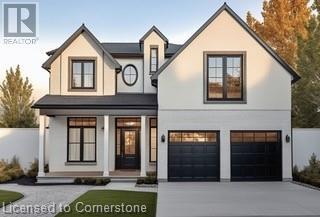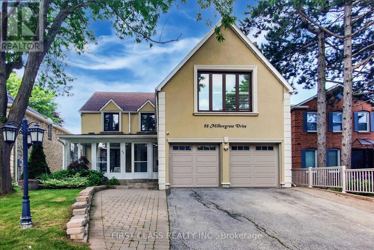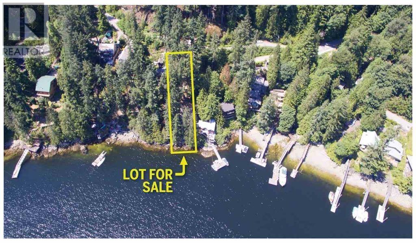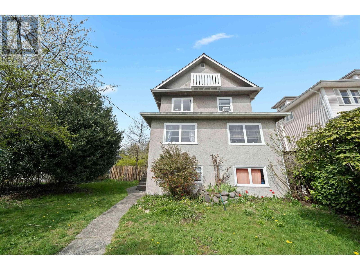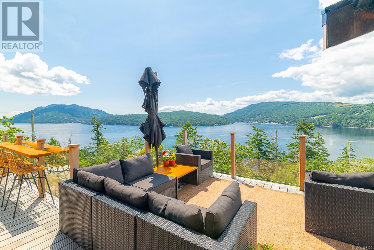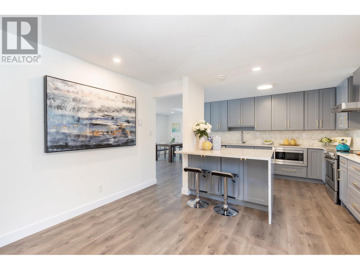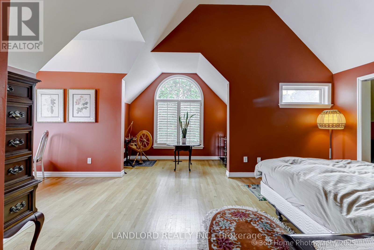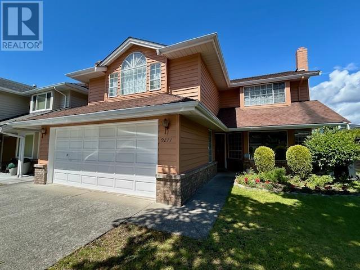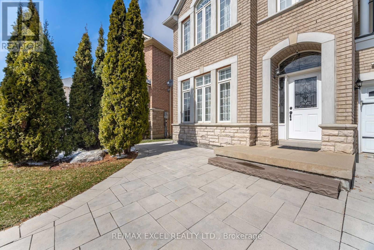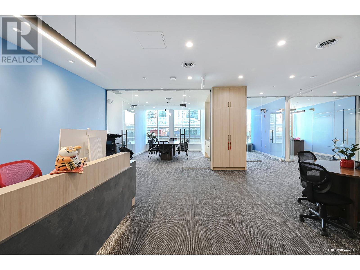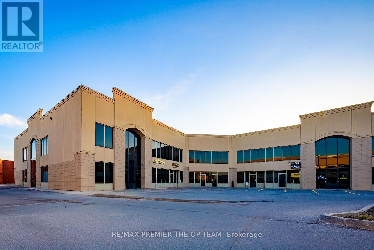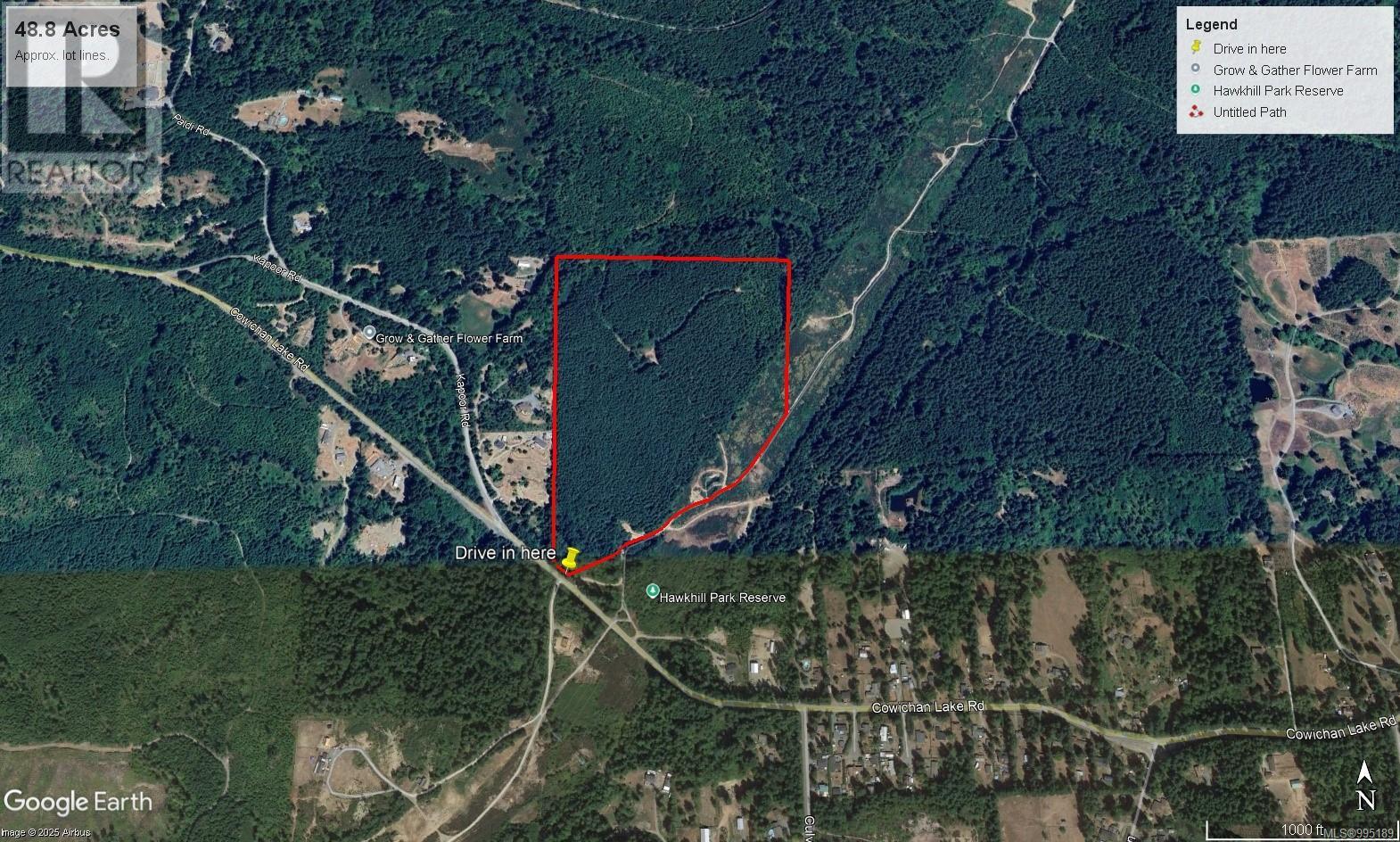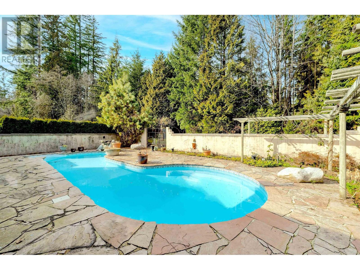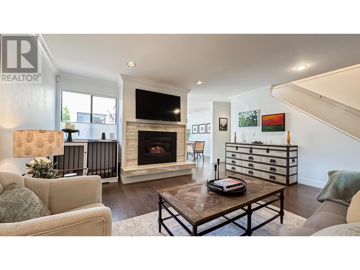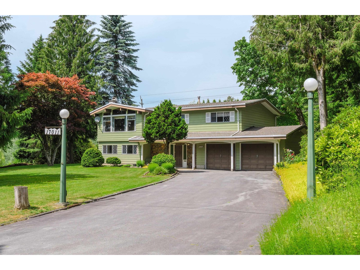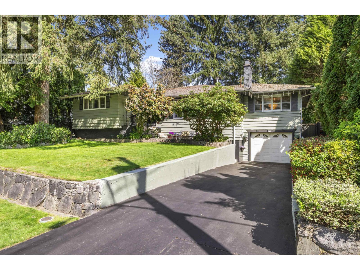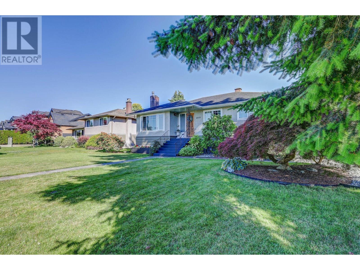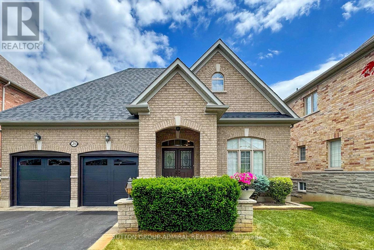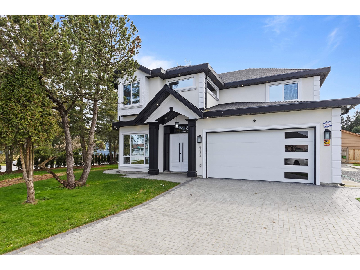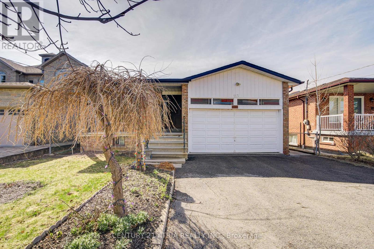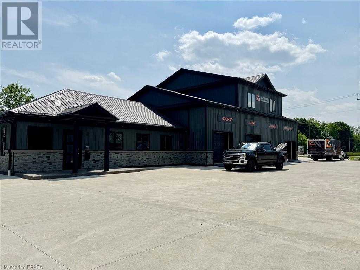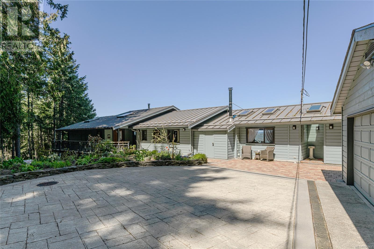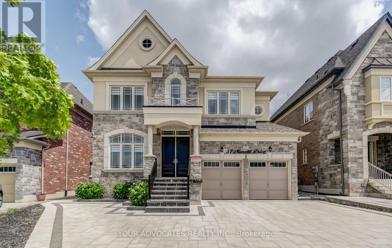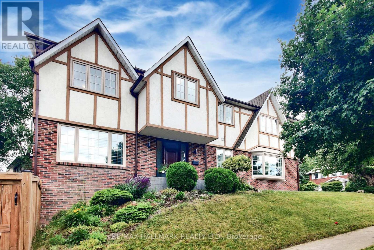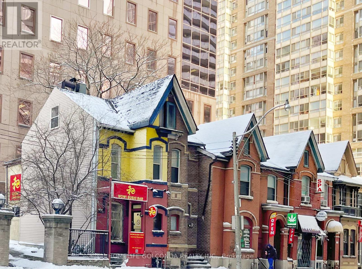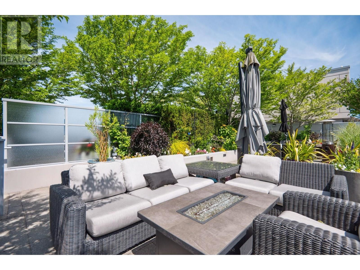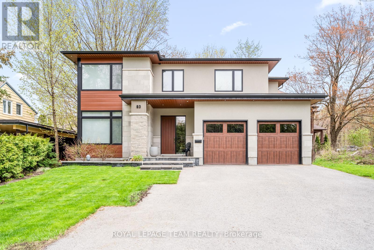2110 Jordan Drive
Burnaby, British Columbia
Nestled on a quiet, family-friendly street next to Sumas Park, this well-maintained home offers 5 bedrooms and 3 bathrooms with a functional layout and brand-new laminate flooring throughout. The upper level is bright and welcoming, featuring a cozy living room with a fireplace, a dining area that opens onto a balcony, and a kitchen with a breakfast nook. The lower level includes two bedrooms, a full bathroom, and a spacious living area with a separate entrance - ideal for extended family living or mortgage helper. The private backyard backs onto a tranquil creek, offering a peaceful, natural setting. Conveniently located near Burnaby Mountain Golf Course, SkyTrain, BCIT, SFU, shopping and more.A fantastic opportunity to move in, rebuild, develop a fourplex, or invest in a prime location. (id:60626)
Sutton Centre Realty
22734 Holyrood Avenue
Maple Ridge, British Columbia
Sought-after Greystone neighbourhood! Stunning home on a 1/4-acre cul-de-sac lot backing onto a lush greenbelt. This spacious two-storey with basement offers 4 bedrooms up, including an expansive primary suite with a large walk-in closet, 3-sided fireplace, soaker tub, and shower. The main floor boasts a massive kitchen with generous eating area, vaulted living room, formal dining room, welcome foyer, large great room, and a private den. Step out onto the deck to enjoy a serene, park-like backyard with greenbelt privacy and southern views. Bright, full daylight basement includes a 2-bedroom and den suite with separate entrance and in-suite laundry. (id:60626)
Magsen Realty Inc.
Vanhaus Gruppe Realty Inc.
27 Christine Crescent
Toronto, Ontario
This rarely offered, newly constructed 3+1 bedroom, 4-bathroom home is nestled on a generous ravine lot in the prestigious Willowdale West neighbourhood, right in the heart of North York. Surrounded by mature trees, it offers exceptional privacy, peaceful views, and a perfect blend of nature and city living. Step inside to discover a thoughtfully designed side-split layout that offers both comfort and functionality. Oversized windows in the living and family rooms flood the space with natural light, creating a warm and inviting atmosphere. The modern main-floor kitchen features brand-new Bosch stainless steel appliances perfect for everyday living or entertaining. The finished basement includes a second kitchen and a separate walk-up entrance, ideal for extended family. The primary bedroom is a private retreat, complete with a 3-piece ensuite featuring a smart bidet washlet and a balcony overlooking the ravine, an ideal spot for morning coffee. The unique side-split design allows for greater privacy between living areas while offering fewer stairs than a traditional two-storey, making it an excellent choice for families of all ages. Situated on a quiet crescent in a family-friendly community, this home is just minutes from scenic ravine trails, top-rated schools, parks, and the vibrant Yonge & Sheppard corridor. Enjoy easy access to Hwy 401, TTC subway stations, North York Centre, shopping, dining, and all essential amenities. A rare opportunity to own a beautifully updated home on a ravine lot in one of North York's most sought-after communities. This one is a must-see! (id:60626)
RE/MAX Hallmark Shaheen & Company
1 5459 Rhodes Street
Vancouver, British Columbia
Experience modern living and exceptional functionality in this beautifully built 5-bed, 3.5-bath plus den 1/2 duplex in a welcoming family-neighborhood. The main floor features a bright open-concept layout with a sleek kitchen equipped with premium Fisher & Paykel appliances, quartz counters and a generous island, perfect for meal prep and gatherings. Upstairs, you'll find 3 spacious bedrooms and 2 bathrooms, including a luxurious primary suite with city and mountain views and a spa-like ensuite. The basement boasts a 2-bedroom suite, ideal for rental income or extended family. This home is complete with custom millwork, in-floor heating, A/C, security cameras, private yard and one-car garage plus carport. Located close to schools, shops, transit, restaurants, cafés, and Norquay Park. (id:60626)
Sutton Group-West Coast Realty
5724 16a Avenue
Tsawwassen, British Columbia
This Modern designed custom built home offers quality craftsmanship & fabulous open concept floor plan. Gourmet chef's kitchen features stainless steel appliances, quartz counters & modern cabinetry, open and over height ceilings, Engineered hardwood floors, Control 4-Automation, A/C, Floor Radiant Heat, designer paint & fashionable lighting, large media room with wet bar to round out the trendy living space, potential for 1 bedroom in-law suite. The master ensuite with walk-in close, soaker tub, walk-in shower & double vanity. 2nd ensuite & aother 2 Bedrooms are generously sized. South facing yard lets in lots of light & perfect for outdoor entertaining. Great location to Tsawwassen Mills Shopping Mall/Recreation Center/Southpointe Academy/Golf Club. (id:60626)
Nu Stream Realty Inc.
663 Foresthill Place
Port Moody, British Columbia
Nestled just a short walk from the lively Orchard Park, this captivating home offers unparalleled views of shimmering water and majestic mountains, creating a breathtaking backdrop for daily living. Inside, discover a beautifully renovated kitchen with sleek cabinetry, high-end appliances, and expansive countertops, perfect for culinary creations. Newer windows flood the space with natural light while showcasing the stunning scenery. The backyard is a true oasis, a private sanctuary backed by a lush green belt, where you can soak in the hot tub, listen to the gentle murmur of a nearby creek, and feel completely at peace. This serene outdoor haven is ideal for quiet evenings or lively gatherings, offering unmatched tranquility and privacy. Schedule your private tour and experience the magic (id:60626)
RE/MAX City Realty
1550 Robson Lane Sw
Cowichan Bay, British Columbia
10 ACRE FARM in the beautiful Cowichan Valley! Property comes with x3 Homes w/6 beds/7 baths of gentle slope & plenty of airable level farm land w/excellent organic soil or perfect for farming, growing, rearing livestock and for horses. The main level-entry 2-story custom built home of approx. 4,500 SqFt offers up 3 large bedrooms and 4 bathrooms with a huge sunny over built deck that is perfect for year round outdoor entertaining. There is a 1,300 SqFt self contained beautifully west coast style finished guest house separated by a breezeway off main home fior easy rental or guest accommodations. At property entrance is an approx. 2,400 sqft house that could be used for a restaurant, farm market retail or as a large meeting area. Bonus; Just next to the entrance gate house is another 2,500 sqft bonus building with year round dry covered roof warehouse style with 3 separate bathrooms. Perfect for use as a work shop, bladcksmith stable, farm machinery storage/parking or close into a huge tack room and multiple horse stalls, Bring your ideas and walk around. The land currently supports 6 acres of arable land with fruit trees and grape vines. The 2 greenhouses perfect for year-round growing and w/plenty of clean water supported by 2 good wells servicing the entire property make this a desirable homestead with room for horses to roam and dreams to grow. Bring your ideas and enjoy the rural lifestyle within proximity to all great amenities. School close by. All data must be verified if deemed important. Don't miss out on this one! (id:60626)
Sutton Group-West Coast Realty (Nan)
24 Gilson Point Place
Kawartha Lakes, Ontario
Only 15 minutes north from the historical town of Port Perry, you'll discover the perfect blend of luxury, convenience, and relaxation in this stunning Custom Built Waterfront Home! From the moment you step inside, you'll be captivated by the sophisticated architectural design, featuring coffered ceilings, a striking Travertine Stone Fireplace, and rich Hardwood Floors. Designed for breathtaking panoramic lake views from every principal room, this home offers a lifestyle of unparalleled beauty. At the heart of the home is a chefs dream kitchen, combining elegance with functionality. Custom wood cabinetry, high-end appliances, and granite countertops complement a spacious breakfast bar, creating the ideal space for both everyday living and entertaining. The open-concept living and dining area is bathed in natural light, with floor-to-ceiling windows, and enhanced by stylish pot lighting both inside and out. Step through the garden doors onto a deck designed for both peaceful relaxation or entertaining, offering unobstructed views of the serene waters of Lake Scugog a tranquil soundtrack to your everyday life. The primary suite is a sanctuary, complete with his and her custom walk-in closets and a spa-inspired ensuite featuring a custom stone shower and a luxurious Jacuzzi tub. The lower level is perfect for additional entertaining or possibly potential to bring the in-laws, offering a walkout to the lake and pond, separate entrances, a recreation room, and additional living spaces, including a kitchen, bedrooms and games/exercise area. Oversized double upper and lower Garages, plus a Loft, provide ample storage and space. With easy access to the GTA, Markham and Thornhill, this breathtaking home is approx 50 minutes away your private Waterfront Paradise awaits! Don't miss out on this one of a kind property! (id:60626)
Royal LePage Frank Real Estate
115 Darren Hill Trail
Markham, Ontario
Wow! Rare To Find Many Many Upgraded 6 parking large detached Home with premium & Ravine lot in Markham prestigious Greensborough community. Clear View with pond, So Bright and no occlusion at 3 sides of the property with professional Upper level New Magic windows. The main floor features 9-ft ceilings and hardwood flooring throughout on Main and 2nd floors. Both Family Room and Living Room have double side windows let them really bright. Large Breakfast Area with Expensive Magic Sliding Doors let you walk out to the beautiful garden with professional interlocking. Huge Primary Bedroom with Ensuite Brand New renovated master bathroom and custom built in closet Walk In large Closet. Double Master Bedrooms, 2 Ensuite Bedrooms and Open Concept office is suitable for big family. All Bedrooms have double large windows. The open-concept finished basement with a huge spacious recreation room, A lot of above ground windows, so nice fireplace, a wet bar, an additional bedroom, and a 3-piece washroom and so bid storage space, making it perfect for entertaining or extended family living. Short Walk To GO train station. Near top-rated schools, Plaza, restaurants, Community Centre and Parks. You will Not be Disappointed. Must see. (id:60626)
Homecomfort Realty Inc.
5684 Williams Road
Richmond, British Columbia
. (id:60626)
RE/MAX Crest Realty
12627 Garibaldi Street
Maple Ridge, British Columbia
Not in the ALR! Beautiful rolling 2 acre property with a gorgeous 3 bdrm, 3 bath family home, ideal for those wanting to experience private, peaceful country living. Property is ideal for horse lovers as it has a 42 x 30 4 stall barn (could be six stalls), 100 x 60 riding arena, a 26 x 25 loafing barn/machine shed, paddocks & pastures. RS3 zoning allows for addition of a 1500 sq. ft. second dwelling (detached garden suite or coach house), making this acreage great for multi-generational living. The lovely updated home features a gorgeous gourmet kitchen with Fisher Paykel & Bosch appliances & numerous skylights. The outdoor living space is so inviting, with a huge composite wood deck offering lovely views of the property, swimming pool with large sundeck, cozy fire pit area & raised garden beds. (id:60626)
B.c. Farm & Ranch Realty Corp.
10460 Southgate Road
Richmond, British Columbia
A hidden gem in a quiet & neat sub-division. South facing. Walk to school & bus. Easy access to freeway (BC99). Bright & immaculate. High ceiling in foyer & living room. Fully renovated through-out the years. 3 bedrooms plus a 400 sq. ft. versatile artist loft which can be converted to a 4th bedroom. Huge master bedroom on the ground floor. Lovely matured landscape with a private front covered patio. #1 top ranked Hugh McRoberts High School catchment. A definite choice for many. Don´t miss this opportunity! (id:60626)
Ra Realty Alliance Inc.
78 Eleanor Avenue
Hamilton, Ontario
"Pre-Construction" opportunity. A rare chance to build your dream home on a deep 178 ft lot and 50 ft frontage in a well-established neighbourhood. Just under 3000 sq ft of luxury living with the potential for an additional dwelling unit. Choose form a selection of thoughtfully designed plans or work with the builder to create something custom. Further details and plan options available. (id:60626)
Royal LePage State Realty
78 Eleanor Avenue
Hamilton, Ontario
Pre-Construction opportunity. A rare chance to build your dream home on a deep 178 ft lot and 50 ft frontage in a well-established neighbourhood. Just under 3000 sq ft of luxury living with the potential for an additional dwelling unit. Choose form a selection of thoughtfully designed plans or work with the builder to create something custom. Further details and plan options available. (id:60626)
Royal LePage State Realty
Royal LePage State Realty Inc.
88 Millersgrove Drive
Toronto, Ontario
Your Dream House! Open Concept With High Ceiling For The First Floor. $$$upgrades!Rearranged The Circuit By German Technician In 2017, Roof Insulation 2017; Outdoor Camera 2018; Security Door, New Air Conditioner, Sun Room In 2020; New Heat System 2021, New Roof In 2022! Granite Counter Top, Walk- Out To Wooden Deck, Crown Moldings, Pot Lights, Large Master With Fireplace, 2 New Sunrooms, Sitting Area & On Suite(Jacuzzi, Double Sink, W/I Shower), Sep Entrance, Nanny Suite, Extra Bedroom In The Ground Floor. Minutes To Ttc, York University, Shopping Centre. Basement With Separate Entrance. The second unit is under application, can ask listing agent about the progress. (id:60626)
First Class Realty Inc.
Royal Elite Realty Inc.
318 Sasamat Lane
North Vancouver, British Columbia
*** WATER FRONT BUILDING LOT in NORTH VANCOUVER *** ROAD ACCESS and PRIVATE DOCK(potential) *** 16,000 SQ.FT. LOT *** BUILD your DREAM HOME *** RS2 zoning allowed BUILDING up to 5,813 sq.ft. *** BUILDER & INVESTOR Alert *** Dock application awaits for approval from Port of Vancouver. Build your WATER FRONT home with DOCK in this LUXURY, HIGH-VALUE neighborhood with properties ranging from 3 million to 10 million dollars. ENJOY year round activities in North Vancouver: crabbing, fishing, canoeing, swimming, skiing, etc. ** Top ranking both public and private schools. Nearby amenities: PARKGATE VILLAGE shopping, SEYMOUR ski hill, DEEP COVE MARINA, GOLF COURSE, CATES park and 15 mins to VANCOUVER. ** Motivated seller. Seller financing available ** (id:60626)
Lehomes Realty Premier
444 E 6th Street
North Vancouver, British Columbia
DEVELOPMENT OPPORTUNITY!! This investment property generates over $6200 dollars a month (Over 74,400K a year!!) from the 4 income generating suites. Not only does this 3-level plus basement property offer BREATHTAKING VIEWS of the harbour, city and mountains. CENTRAL LOCATION, walking distance to Lonsdale Quay transportation sea bust to downtown Vancouver, cafe´s, restaurants, amenities and excellent schools. List of upgrades include partial roof replacement, upgraded balcony , oil tank removal and tested for soil contamination by previous sellers. Possible changes to be made with property zoning and number of units allowed. Visit https://www2.gov.bc.ca/gov/content/housing-tenancy/local-governments-and-housing/housing-initiatives/smale-scale-multi-unit-housing for more information. (id:60626)
Royal LePage Sussex
543 Bayview Pl
Duncan, British Columbia
Arguably the most breathtaking oceanview home in Maple Bay, this 1,737 sq. ft. rancher rests on a natural rock outcrop with southern exposure, delivering panoramic views from sunrise to sunset. Inside, vaulted beamed ceilings and floor-to-ceiling windows highlight the stunning scenery. The kitchen boasts granite counters, complemented by a formal dining room ideal for entertaining. The living room features a cozy wood heater, while wood and tile floors add warmth throughout. The master suite on the west side includes a unique ensuite bathroom and spectacular views. Set on a .8-acre gated lot, beautifully landscaped with gardens, lawns, Fir and Arbutus trees, this peaceful retreat also offers a spacious 2-car garage and an expansive 900+ sq. ft. wrap-around deck with a hot tub overlooking Maple Bay, Birdseye Cove marinas, and Burgoyne Bay on Salt Spring Island. This home perfectly captures the essence of coastal living. (id:60626)
Century 21 Harbour Realty Ltd.
10080 Rosedene Crescent
Richmond, British Columbia
Tucked in on a very quiet street with super friendly and peaceful neighborhood. This rarely available fully renovated sweet 4 bed 3 bath, Living room is the first room to step in after the foyer, perfect if to be converted to home office. Entry area on the 2nd floor can either be a cozy sitting place or a good sized yoga area. Offering south facing backyard and mature garden, the house boasts an over 10' deep diving pool at backyard, a paradise to accompany kids to grow up. Each bedroom has its own smart thermostat manually controlled on site or remotely via Mysa app, Tesla chargers both outdoors and in garage. Walk step to elementary school and McRobert secondary school, South Arm Park. Must See! Open House July 12/13 Sat/Sun 2-4pm. (id:60626)
Homeland Realty
140 Mckee Avenue
Toronto, Ontario
Multi-generational living in the heart of Willowdale. Welcome to 140 McKee, this spacious move-in-ready home is steps to McKee PS, Mitchell Field CC, Earl Haig SS, and the North York Centre TTC station nestled off of the titular Willowdale Ave itself. This property has the solid construction of a 1960s bungalow, with a bright and thoughtfully designed second floor added in 2001 with 9ft ceilings and larger windows throughout and two well placed skylights. Sellers are second owners, the original owner was a local builder who built many local homes including this one and lived with his family here at 140 McKee until 1984. This turnkey property has a main floor in-law suite, a full height basement with a separate entrance, laundry and fireplace rough-ins, as well as a full bath. It just needs a kitchen to be a rentable apartment. This home also features 2 zone heating & cooling With a 50x127 lot there is plenty of outdoor space with the included shed, deck and paved space for children to play, family gatherings, or even future expansion with a value-add reno. All on a quiet, family-friendly street. 140 McKee provides a solid foundation and rare live/work flexibility especially with every room wired with cable, phone, and CAT5. All cables terminate in a communication panel in the basement workroom. The Main floor in-law suite is ideal for grandparents, visiting relatives, or aging in place but could easily be: dual home offices, a professional space in the home, or even a teen suite. Enjoy all the benefits of North York with the urban convenience of Bayview Village, Empress Walk, Yonge Street dining, easy access to TTC and Highway 401, walkable grocery stores, and other local community amenities at your doorstep. Beautifully and lovingly maintained, the House manual must be seen to be believed. The possibilities are endless at 140 McKee offering exceptional flexibility for modern families or investors to renovate, rent, or easily reno into a duplex or triplex. (id:60626)
Landlord Realty Inc.
9271 Boyd Court
Richmond, British Columbia
CENTRAL LOCATION IN GARDEN CITY! GREAT LAYOUT WITH OPEN FLOOPLAN, LARGE SIZE FOR YOUR GROWING FAMILY WITH 5 BEDROOMS PLUS 1 LARGE RECREATION ROOM UPSTAIRS THAT CAN BE USED AS BEDROOM AS WELL. UPDATES INCLUDE FURNACE, HOTWATER TANK AND DISHWASHER, HOOD FAN. GREAT SCHOOL CATCHMENTS (DEBECK ELEMENTARY, PALMER SECONDARY). GARDEN CITY SHOPPING CENTRE NEARBY. (id:60626)
Interlink Realty
29 Brass Drive N
Richmond Hill, Ontario
Absolutely stunning executive home on one of the largest premium lots, backing onto a serene ravine with full privacy! Priced at $1,988,000 to reflect good fortune and prosperity ideal for buyers who value lucky numbers . This 4+1 bed, 5 bath home offers 2,950 sq ft above grade(approx. 4,500 sq ft total living space W Basement) . Enjoy an open-concept layout with 9 ft ceilings on the main floor, 8 ft ceilings on the second floor and basement, and oversized windows bringing in tons of natural light. The upgraded kitchen features S/S appliances, a large breakfast area with walkout to a sundeck, and beautiful ravine views. The spacious living and dining areas are perfect for entertaining. Recently upgraded with new metal railing. The professionally finished walkout basement includes a private 1-bedroom suite on one side and a large playroom/home office on the other ideal for extended family or rental income. There's also a side exterior stair and Ramp, giving easy access to the backyard and basement. Other highlights include : Extra parking space in front of the home, Charming Covered Balcony above the garage, Professionally landscaped front and backyards, Walking distance (approx. 10 mins) to Yonge St., shops, restaurants, banks, and grocery stores Lovingly maintained by the original owner this is a rare opportunity to own a premium ravine lot with top features in a high-demand community. (id:60626)
RE/MAX Excel Realty Ltd.
#1 2244 E 11th Avenue
Vancouver, British Columbia
Experience elevated East Vancouver living in this brand-new front duplex, designed for the Trout Lake lifestyle and nestled in the heart of Grandview-Woodland. Built by Encore Collection with a focus on quality and comfort, this 3-bedroom, 3.5-bathroom home offers 1,691 SQFT of thoughtfully crafted space. The open-concept main floor seamlessly connects to the outdoors through accordion-style doors that lead to a private patio-ideal for entertaining or everyday enjoyment. Premium features include high-end Fisher & Paykel appliances, built-in speakers, air conditioning, and modern designer finishes throughout. Live just moments from the vibrant energy of Commercial Drive, the serenity of Trout Lake, and the convenience of transit and top-rated schools. This is a home that truly blends lifestyle, location, and luxury-perfect for families and professionals alike. Open House Sun (July 20) 2-4PM (id:60626)
RE/MAX City Realty
Royal Pacific Realty (Kingsway) Ltd.
404 6378 Silver Avenue
Burnaby, British Columbia
Elevate your business in this stunning, move-in ready office space located in the core area at Metrotown, just cross the street from Skytrain Station. "The Centre" is a high-profile LEED Silver AAA office building with HVAC, high ceiling & floor to ceiling windows. The combined area is 1,510 sqft, over $200K improvements, featuring a sleek, modern design and a thoughtful layout. One meeting room, three private offices, an open working area, and a stylish reception to impress clients, offers a perfect blend of private and collaborative workspaces. Building amenities include concierge service, 3 elevators, lounge, co-working boardroom, meeting rooms tailored to your needs. Three designated parking in total. Premium sale/lease opportunity for professional firms, startups, or growing businesses seeking a premium, turnkey office solution. #404, #405, and #406 must be sold together. (id:60626)
Panda Luxury Homes
22 - 8750 Jane Street
Vaughan, Ontario
Spacious 2,000 sq. ft. commercial unit with a finished 700 sq. ft. mezzanine, providing additional functional space. This unit features high ceilings and an open layout, allowing for flexibility across various commercial uses. Located in a prime Vaughan location with easy access to Hwy 400, 407, and just minutes from Vaughan Mills, restaurants, retail stores, and other amenities. Great opportunity for businesses or investors seeking a well-connected commercial space. (id:60626)
RE/MAX Premier The Op Team
2476 140 Street
Surrey, British Columbia
"Sunnyside Park" in beautiful South Surrey White Rock. 80' X 299' (23,807 sf or .547 acre) perfect building lot with lots of multi-million dollar new(er) 8,000 sf +/- homes. Build your dream home with swimming pool, tennis courts, etc. Relax & enjoy your new mansion/hideaway home-sweet-home amongst the mature landscaped serene setting. Walk through park trails to Chantrell & Elgin Schools, 4 minutes' drive to South Surrey Recreation & Art Centre; 6 minutes drive to beach & shopping. Long time good m-to-m tenant@ $2,600/ month. Appreciate minimum 24hr notice to show. (id:60626)
RE/MAX Westcoast
5055 Cowichan Lake Rd
Duncan, British Columbia
Attention Investors & Developers. Foreign Buyers Eligible. This is a rare opportunity. 48.8 wooded acres (approx. $40,000. per acre) zoned F-2A. NOT in ALR. Subdividable into 3 parts with conditions. (verify with CVRD). MOTT approved access off Cowichan Lake Road. Some RAR & work with CVRD done. The possibilities here are great! Vineyard possibilities. Very Nice Property. Sunny, warm & nice, gentle south facing property. Listing agent has owned this property for ~20 years & has made the difficult decision to sell. Neighbouring lot is also for sale. (MLS 994455) Price is + GST. Address is approximate. (id:60626)
Pemberton Holmes Ltd. - Oak Bay
Pemberton Holmes Ltd.
3424 Gaspe Place
North Vancouver, British Columbia
Attention investors & developers! This Adobe-style rancher is a rare opportunity in the highly sought-after Northlands neighbourhood. Backing onto the prestigious Northlands Golf Course, the property sits on a rezoned lot approved for multi-family development-perfect for building or holding. The private backyard oasis with a pool adds even more value. Whether you´re looking to renovate, develop, or invest, this is an unmatched opportunity in a prime location. Don´t miss your chance to secure this property at a massive discount. (id:60626)
Royal LePage Sussex
1 226 E 10 Street
North Vancouver, British Columbia
Located in the heart of Central Lonsdale, this spacious and luxurious home features a 2,046 sqft main suite and a 1,052 sqft fully finished basement with a private entry - ideal for in-laws or grown kids. Thoughtfully designed, open floor plan, features 4 generously sized bedrooms, a den, a gourmet kitchen with stainless steel appliances, and hardwood floors. Enjoy 3 private patios + balcony, double garage and extra parking. Just minutes from shopping, dining, parks, transit, Lions Gate Hospital, and top public and private schools. A rare blend of space, location and value in one of North Vancouver's most walkable neighborhoods! Open house June 28, 2-4 pm (id:60626)
Exp Realty
17011 94a Avenue
Surrey, British Columbia
Embraced by lush landscaping, this delightful 3 bed, 3 bath home is a true haven for garden enthusiasts. Situated on 1.2 private acres, it showcases flourishing vegetable gardens, greenhouse, barn and more - perfect for enjoying the outdoors. The backyard offers complete privacy while still being just minutes from city conveniences and freeway access. A covered deck provides an inviting space for entertaining or simply unwinding in nature. Inside, the living room boasts vaulted cedar ceilings and expansive windows that bathe the space in natural light. The generous primary bedroom opens onto the deck and features both a walk-in and second closet, plus a piece ensuite. Additional highlights include a spacious rec room and a double garage. Call today to view! Open House, Sun July 20, 2-4pm! (id:60626)
Sutton Group-West Coast Realty
605 Victor Street
Coquitlam, British Columbia
Lovingly cared for since 1979. This Updated 4 Bedroom,2 Bathroom unique home in a quiet area of West Coquitlam. Main floor has a Gourmet updated Kitchen. Extra large dining area which could also be used as a family room. 3 Bedrooms up. The original hardwood floors on main floor were recently refinished. Fully finished Bsmnt has 2 Large Rooms, Laundry and Storage. 2 doors to bsmnt if you wanted to apply for a suite. Fully fenced yard that has professional landscaping, and a Swimming Pool. Extensive slate and rockwork at back and front of the property. Near Golf. 2 sky train stations, Schools, Lougheed Town Centre. The Sellers are 2nd owners of the home. Fantastic Investment Opportunity! (id:60626)
Royal LePage West Real Estate Services
8612 11th Avenue
Burnaby, British Columbia
This beautifully maintained home is in sought after Burnaby Crest area, and sits on a large 8,235 sq. ft. lot with a 61 ft frontage and laneway offering endless possibilities. Live in style, build your dream home, or subdivide and develop under current zoning which allows a 4plex and possible carriage house. The home boasts original hardwood floors, updated kitchen, fully finished 2 bedroom basement suite with separate entrance, and a large, well groomed, backyard with a massive sundeck, which is perfect for hosting summer get togethers! Double garage accessed by laneway with RV parking available. Open House Sunday July 13 2-4 pm (id:60626)
Trg The Residential Group Realty
1665 Asgard Drive
Mississauga, Ontario
Welcome Home, Current Owner For 30+ Years. This Stunning Large Custom Built Home Is A Perfect Blend Of Elegance And Comfort, Offering Luxurious Living In A Serene Setting. This Large Private Cul-de-Sac Home Is Situated On A Large Irregular Pie Shaped Lot. With An Absolute Backyard Oasis, Fabulous Large Bonus Side Yard For Children To Play. Enjoy This Totally Upgraded 2 Storey Custom Home With Over 4,800SQ Feet Of Luxury Living. This Home On Second Floor Features, 4 Large Bedrooms, An Oversized Primary Bedroom With His and Hers Closets, A Very Large 6 Pc Ensuite, Hardwood Floors, 2 Baths. A Main Floor Home Office, Extra Large Formal Dining Room, Beautifully Updated Gourmet Eat In Kitchen, With Wolf Gas Stove And Built In Microwave, Wine/Bar Fridge, Granite Counter Tops. A Walk Out To A Backyard 10x15 Entertaining Cabana. Family Room Fireplace. Main Floor Laundry Which Also Provides Access To Garage. A Large Finished Basement Apartment, With Separate Enclosed Entrance, Consisting Of Two Bedrooms, A Modern Kitchen, Stainless Steel Appliances, Quartz Counter Top. A Second Laundry Room Providing The Possibility Of Rental Income From Basement Or Extended Family Living. Professionally Landscaped Grounds With Irrigation System. A Two Car Garage With Large Private Driveway Offering Parking For A Total Of 8 Vehicles. (id:60626)
Right At Home Realty
25 Little Natalie Court
Vaughan, Ontario
A MUST SEE! This beautifully maintained, rarely offered Bungalow is located on a quiet court in the prestigious Upper Thornhill Estate, offering the perfect setting for family living. The formal living and dining rooms are elegantly appointed with crown moulding and coffered ceilings, creating a sophisticated ambiance for entertaining. The newer eat-in kitchen is a chefs dream, featuring rich dark cabinetry, granite countertops, a stylish tile backsplash, a large centre island, and built-in stainless steel appliances, with a walkout to the deck for seamless indoor-outdoor living. The spacious primary suite boasts hardwood floors, crown moulding, a luxurious 5-piece ensuite, and a walk-in closet. The second bedroom has a 4 piece ensuite and large closet. This home has Smooth ceiling Though-out, crown moulding, pot lights and many more upgrades.incredible value, the finished above-grade basement includes a full-size second kitchen, a second laundry, a cedar closet, two additional bedrooms, a 4-piece bath and tons of storage making this ideal for extended family or rental potential. (id:60626)
Sutton Group-Admiral Realty Inc.
7271 13th Line
New Tecumseth, Ontario
Welcome to this stunning 5 bed, 3.5 bath luxury oasis in Alliston, showcasing over 4,200 sq ftof beautifully designed living space. From the newly paved driveway and elegant interlockingstone steps to the impeccable interior finishes, every detail of this home exudes quality.Inside, you're welcomed by natural light, striking feature walls, pot lights, and skylightsthroughout. The dining room includes custom built-ins and large sliding doors that open to afront deck. The heart of the home is the sun-filled custom kitchen featuring a large island, quartz countertops and backsplash, high-end appliances, oversized double-door fridge/freezer,6-burner range with griddle and 1.5 oven, pot filler, industrial LED range hood with food warmer, pullout spice racks, built-in pantry, and a coffee bar with wine fridge and sink. The open-concept layout flows seamlessly. The family room boasts a beautiful feature wall and electric fireplace, while the living room includes large windows with remote blinds. Walk out to an oversized wraparound deck with solar floor and railing lighting, double propane BBQ hookups, and generator hookup. Step down to a fully interlocked backyard featuring a pergola, stone firepit, stone garden bed, and a finished shed/office. The primary suite is a serene retreat. offering a seating area with remote blinds. skylights. Built-in TV unit, ceiling speakers, spa-style ensuite with heated floors, soaker tub, large shower, and a walk-in closet with laundry. Enjoy the attached sunroom/gym with separate entrance. Upstairs offers a spacious office, three bedrooms with remote-controlled fan lights, a stylish bath with heated floors and glass shower, and a large laundry room with walk-in closet. Home includes 5 Murphy beds for added versatility. The finished basement with separate entrance features a large kitchen with stovetop, counter vent, built-in Miele fridge/freezer, rec room, one bedroom, bathroom, and laundry. This home is a must-see. (id:60626)
RE/MAX Experts
15584 89b Avenue
Surrey, British Columbia
Welcome to 15584 89B St, a stunning property nestled in the heart of Fleetwood, BC. This spacious home offers over 6,000 sqft of prime land, providing a generous layout with 6 bedrooms and 6 bathrooms-perfect for large families or those who love to entertain. The mortgage helper adds an extra layer of convenience, allowing you to offset your costs without sacrificing comfort. Situated in a dynamic neighbourhood, you're just minutes away from excellent schools, lush parks, quick transit options, and a variety of shopping opportunities. This home blends modern design with a welcoming atmosphere, making it ideal for both relaxation and hosting guests. Don't wait-schedule your viewing today and take the first step toward calling this incredible property your own! (id:60626)
Royal LePage Global Force Realty
113 Oak Avenue
Richmond Hill, Ontario
Attention, Family, Builders, and Investors! An incredible opportunity has finally arrived in the prestigious South Richvale neighborhood, in the heart of Richmond Hill! This large **45 x 246.83 ft** lot is perfect for Living, investment, or building your dream custom home. The property features a fully renovated main floor with three bedrooms and a separate entrance leading to a spacious two-bedroom basement. Previously, the main floor was rented for $3,200/month, while the basement generated $2,200/month in rental income. Located in a luxury neighborhood, this property is just minutes from top-rated schools, a public library, shopping centers, Highway 407, and public transit, with easy access to downtown Richmond Hill. Don't miss out on this rare investment opportunity - act fast! (id:60626)
Century 21 Atria Realty Inc.
The French Ranch
Brock Rm No. 64, Saskatchewan
Discover unparalleled elegance on a stunning 3,200 sq ft Montana pine-clad ranch,nestled in the picturesque foothills of the Moose Mountain Range.This extraordinary home has fine tuned every want and detail from the very first step inside from the custom front door to the built in gun cabinets, closets, entry way island and more.Only high end finishes throughout this elegant ranch house top to bottom:the front family room boasts a propane fireplace, stacked stonework congruent throughout the home & a custom tip out bar on the west wall.Plenty of natural light on every edge of the home cultivate a grounded experience through this Ranch palace. No detail was spared in the jaw dropping kitchen & dining area,with a stunning east coast imported copper ceiling & two hammered copper wash sinks to accent.A 9 ft island complete with undermount floor lighting & granite are only outdone by a Bosch blue tooth built in coffee station with RO.Sip your Starbucks dupe & pull up a seat to the bay window, built over looking the raised garden beds and bird sanctuary.Mainfloor laundry are tucked into a 4pc bathroom, well placed near the addition with butler pantry, sitting area/office and doors accessing the almost 2,000 sqft south-facing tiered deck.Two fantastic sized guest rooms built with ample closet storage and USB charging ports in the window frames further impress.The master bedroom is tucked alongside the wood fireplace foyer with a walk in closet worthy of a ranch queen & 4 piece ensuite.Patio doors to the stamped concrete & water feature facing the drive, add tranquility to the seasons the windows can be open.The home is not out shone but only completed by a 60x40 insulated & heated shop with Hayley-Harley orange tool benches, built in beer keg & a 2 pc bath..not to mention the living space mezzanine with 3 pc bath, wet bar, living area and bedroom.A 35x40 barn with custom gliding feed trays, water & 5 12x10 stalls keep this ranch true and close to the outdoor roping arena. (id:60626)
Exp Realty
76 Capron Street
Paris, Ontario
Like New, This large commercial shop with showroom has been totally renovated with the best materials and design in mind. Functionality and quality are evident. It starts with the huge parking area with concrete surface, stamped concrete and exposed aggregate. Outside overhangs at the back and side for covered storage. The Steel siding and Roof (2022) is a newer heaver grade. All New aluminum soffit and facia with pot lighting. Building has been totally upgraded with new insulation, wiring, plumbing and mechanical systems that will let you get to work right away. The building is comprised of 3 main areas and 3 auxiliary areas. The first area being the Office and show room area currently set up with reception bar with granite top and tucked in behind is a small kitchen area. The Showroom floor area features a separate office area, computer area and full bathroom. Exit to rear fenced yard with large overhang or through Office to the middle shop. The first bay features a high ceiling and divided in 2 with tool storage in behind, built in steel piping and power washer hookups throughout the buildings, there is also a elevated Office space at the back and roll up door for easy access. The middle shop which is totally open to the third shop is huge area with large structural beams to carry the load of the mezzanine storage area above. 3 bay doors plus side and back exit doors. The comprised auxiliary areas are side yard with overhang and storage area, Shipping container that is roofed and sided to match the main building. The fenced yard in behind also features large overhang and storage. The Zoning allows for many uses including a residential allowance if needed. Book your appointment to check this property out as it has huge potential for any business. (id:60626)
Century 21 Heritage House Ltd
234 Wilkie Way
Salt Spring, British Columbia
An exceptional home for the discerning buyer. Rarely does a view of this caliber come to market. This impeccably maintained 3,300 sq. ft. residence offers a bright, open layout designed to showcase the stunning vistas. The main level features a spacious, well-appointed kitchen, a dining area perfect for entertaining, a formal sunken living room, and a luxurious primary suite complete with 4 pc ensuite and walk in closet rounds out the main floor, all thoughtfully oriented to maximize the view. On the ocean view lower level, you’ll find two additional bedrooms and an office, sitting room, art room, a full 4-piece bath, and a dedicated laundry area. The home also includes a beautiful, self-contained suite with generous square footage—ideal for guests, extended family, or potential income. All of this is nestled on a private and serene 10-acre property. (id:60626)
Pemberton Holmes - Salt Spring
11016 241a Street
Maple Ridge, British Columbia
Cedar Creek Estates - The brand-new, stunning residence boasts 6 bedrooms + 6 baths, legal suite, & triple garage. This home spans over 4487 sq. ft. of meticulously designed space. The open-concept living area showcases large windows that flood the space with natural light, & a cozy fireplace for those chilly evenings. The gourmet kitchen is a chef's dream, quartz countertops, & a spacious island for meal prep & entertaining. Upstairs, the primary bedroom is an oasis of relaxation with a walk-in closet and a luxurious ensuite bath with dual sinks, private shower, & a deep soaker tub. Three additional bedrooms and multiple bathrooms provide ample space for family & guests. Appliances + blinds included. Great location that offers parks, schools, no through street, and shopping nearby. (id:60626)
RE/MAX Lifestyles Realty
57 Menotti Drive
Richmond Hill, Ontario
Introducing 57 Menotti Drive, a stunning 2-storey detached home located in the sought-after Oak Ridges community. Built by Countrywide Homes, this 50-foot "Ash" model offers a timeless stone and stucco exterior that exudes curb appeal. Step inside to find 10-foot ceilings on the main level and 9-foot ceilings on both the second floor and basement, creating an open and airy atmosphere throughout. The chef-inspired kitchen features top-of-the-line appliances including a Wolf stove, Sub-Zero fridge, and Asko dishwasher, perfectly complementing the homes functional and well-designed layout. The interlocked driveway and backyard patio provide both style and outdoor living space. Enjoy the outdoors year-round with hot tub, gazebo, and a garden shed for added convenience. A true blend of luxury and practicality in one of Richmond Hills most desirable neighbourhoods. (id:60626)
Your Advocates Realty Inc.
350 Sarnia Road
London North, Ontario
Very Unique And Rare On The Market, The Custom And Maximum, Strong Built House Sits Right On Top Of The Hill, And On The Highest Geography Elevation Within 2 Km Radius, Enjoy The View Of Sparkling High Rise Downtown Of London In Eye Level, Very Private In Big Lot With Amp Parking (Rv, Motorboat, Trailer Enough Room For All), A Bit Of Country Right In The City, Offers Everything People Need For An Active And Enjoyable Life! Hidden In The Mature Huge Tree Southeast Facing Backyard Means You Get Sunbath In Winter Morning In All Bedrooms Upstairs. Huge Lot With 94+ft. Front And 189+ft. Deep, The Structurally Sound House Was Very Strong Built And Good Isolated On Well Pressed And Stabilized Soil Composition As No Crack On Concrete Foundation Or Brick Exterior, Walking Distance To Ivy, Brescia And Western Universities,. Enjoy Resort Life Style Year Round and getting Potential Earning From Student Rent In Triple A Position With 4 Numbers Bus Stop Right In Front. *For Additional Property Details Click The Brochure Icon Below* (id:60626)
Ici Source Real Asset Services Inc.
2 Butterfield Drive
Toronto, Ontario
Prime Family Home in a Highly Sought-After Neighbourhood. This spacious, nearly 3000 sq ft family home, ideally situated in a premium, high-demand neighborhood. Its central location offers ultimate convenience, being just minutes from Highways 401 and 404, making commutes a breeze. Step inside to an inviting foyer that opens to a beautiful oak staircase that leads to a spacious living room, featuring elegant hardwood flooring -no carpet here! The home boasts an open, gorgeous kitchen directly connected to the dining room, perfect for entertaining and family meals. This residence offers 5 generously sized bedrooms with luxury vinyl flooring, providing ample space for every family member. The grand family room, complete with a cozy fireplace, is perfect for gatherings and creating lasting memories. For added convenience, there's direct access to the garage through a dedicated mudroom. The finished walk-out basement is a fantastic bonus, greatly enhancing the value of the home. It features a spacious second family room, a convenient office nook equipped with a built-in cabinet, a full kitchen, a dining area, and a bathroom. This versatile space is ideal for use as a private suite for in-laws or extended family, providing both comfort and independence. (id:60626)
RE/MAX Hallmark Realty Ltd.
78 Gerrard Street W
Toronto, Ontario
Easy To Manage-Turn Key Renovated Investment! Entire 3-Storey (+ Bsmt) Building W/Small Rear Leased To One Quality Commercial Tenant. Newly Built Restaurant W/Full Kitchen! Extremely Busy Location-Lots Of Foot Traffic. Close To Eaton Centre, Ryerson, Government Offices, Hospitals, Yonge St. & City Hall. (id:60626)
Homelife Golconda Realty Inc.
Ph4 2321 Scotia Street
Vancouver, British Columbia
Welcome to The Social. This stunning SW corner Penthouse offers 380 square ft of wrap-around balcony on the main level and a 915 square ft private rooftop garden patio-perfect for outdoor living and entertaining. Inside, enjoy 1250 square ft with overheight ceilings and floor-to-ceiling windows that flood the space with natural light. Fully renovated throughout with high-end appliances, premium countertops, flooring, and custom bedroom upgrades. The spacious primary bedroom can easily be converted to create a third bedroom if desired. Comes with 2 parking, 1 EV-ready 1 regular, a rare massive storage room and 1 locker. Located in the heart of Main Street´s most sought-after neighborhood, this home combines luxury, function, and unbeatable location in one complete package. Showings by Apt only. (id:60626)
Stilhavn Real Estate Services
83 Birch Avenue
Ottawa, Ontario
Set on a beautiful lot at the entrance to Manor Park, one of Ottawas most desirable neighbourhoods, this custom-built home is a showcase of modern design and smart functionality. Clean lines and bold architectural details define the homes striking exterior and interior. The main level flows seamlessly, with warm wood floors throughout. A sunlit home office is outfitted with custom built-ins, an elegant dining room with coffered ceilings leads to a bright, sunroom. At the center of the home, the chefs kitchen complete with a 6-burner gas stove, quartz countertops, and an oversized island opens to a family room with a fireplace and glass doors that connect to a spacious deck. Upstairs, the primary suite is a true retreat, with a spa-inspired ensuite, and a private patio.Three additional bedrooms and a streamlined laundry room round out the level. The finished lower level, ideal for movie nights, adds versatility with additional storage and living space. Blending striking design with everyday comfort, this home is as livable as it is beautiful. See it now! (id:60626)
Royal LePage Team Realty
4341 Island Hwy S
Campbell River, British Columbia
Just north of the Salmon Point Marina on just under 1 acre of gorgeous ocean view land sits this beautifully bright and airy newly constructed 2943 square foot home; boasting 4 bedrooms and 4 bathrooms and including an in-law studio with its own private patio and entrance. The exterior envelope is durable and long lasting with metal roofs and hardi-plank siding which matches well with the gorgeous and low maintenance landscaping. Also including a lovely butlers pantry to help organize your meal prep/dining and a handy 5’ crawl space throughout the entire home provides a ton of storage. Enjoy vast arrays of the oceans ever-changing beauty with unbelievable views that will last forever! With an open concept living-dining area overlooking, through triple-glazed windows, the ever changing Salish Sea passage just adds to the value of this home. Enjoy a diversity of marine life, cruise ships, yachts and everything in between. This home was built by a very reputable local builder. The attention to detail shows throughout. Four bedrooms, including a potential living suite with a separate entry. The two separate heat pumps adds to the livability of this spacious home and property. Don't hesitate to contact your Real Estate Professional today. (id:60626)
Pemberton Holmes Ltd. (Cx)

