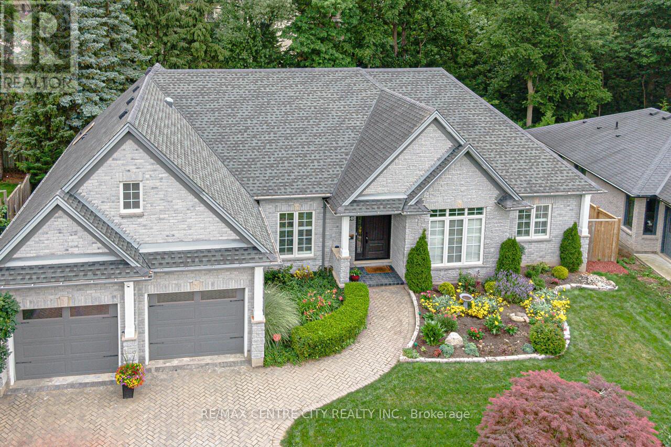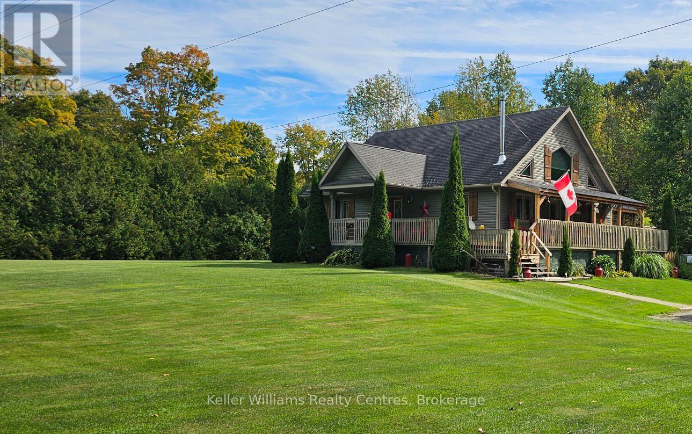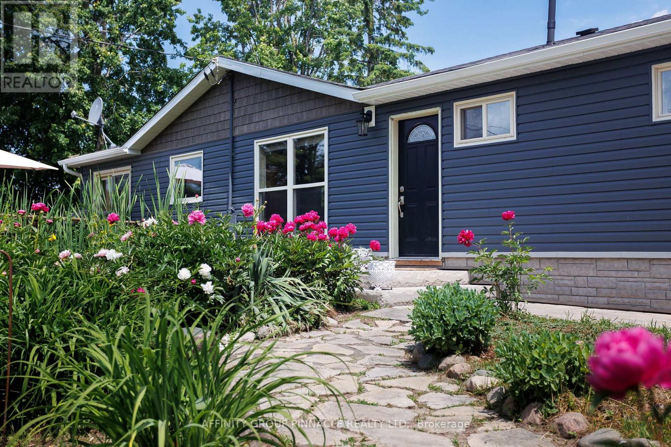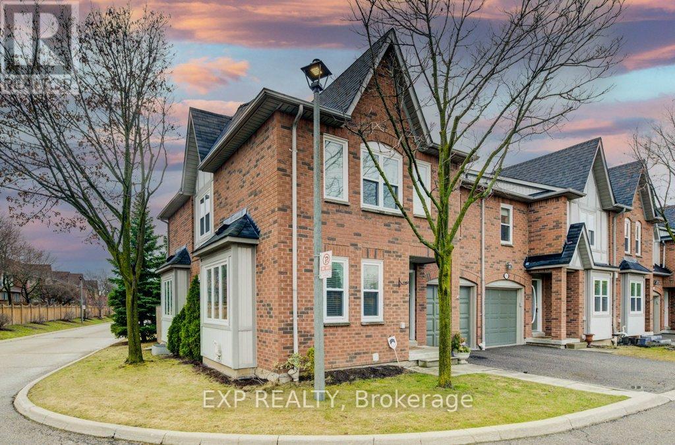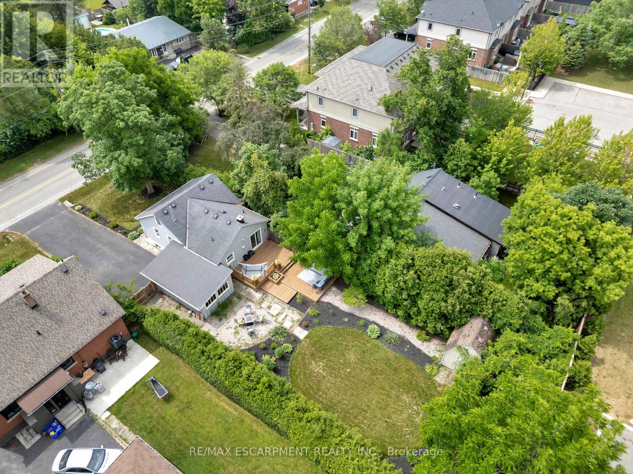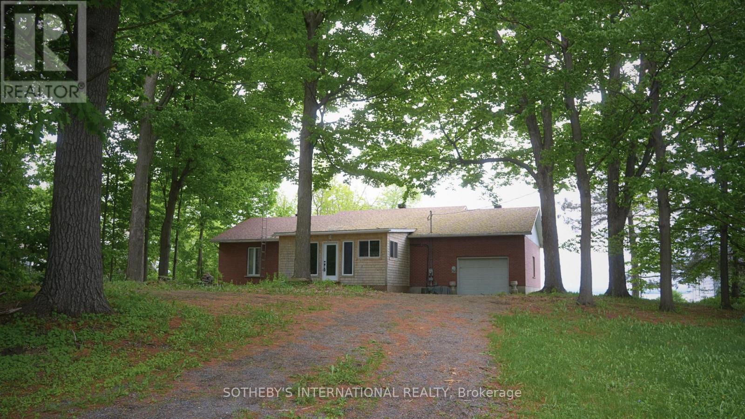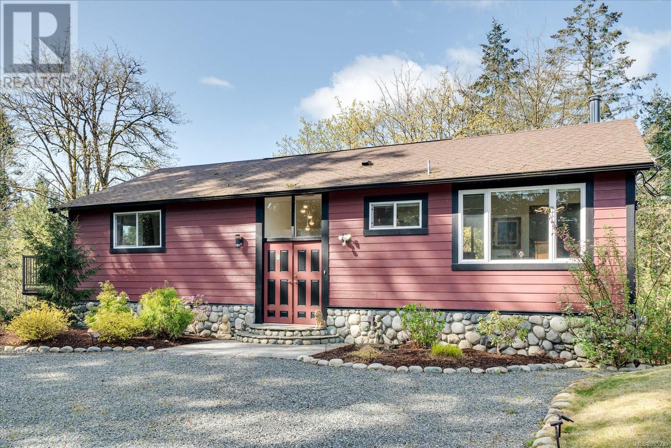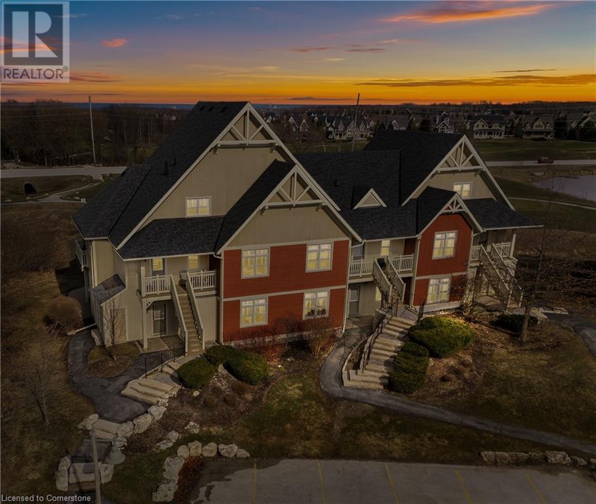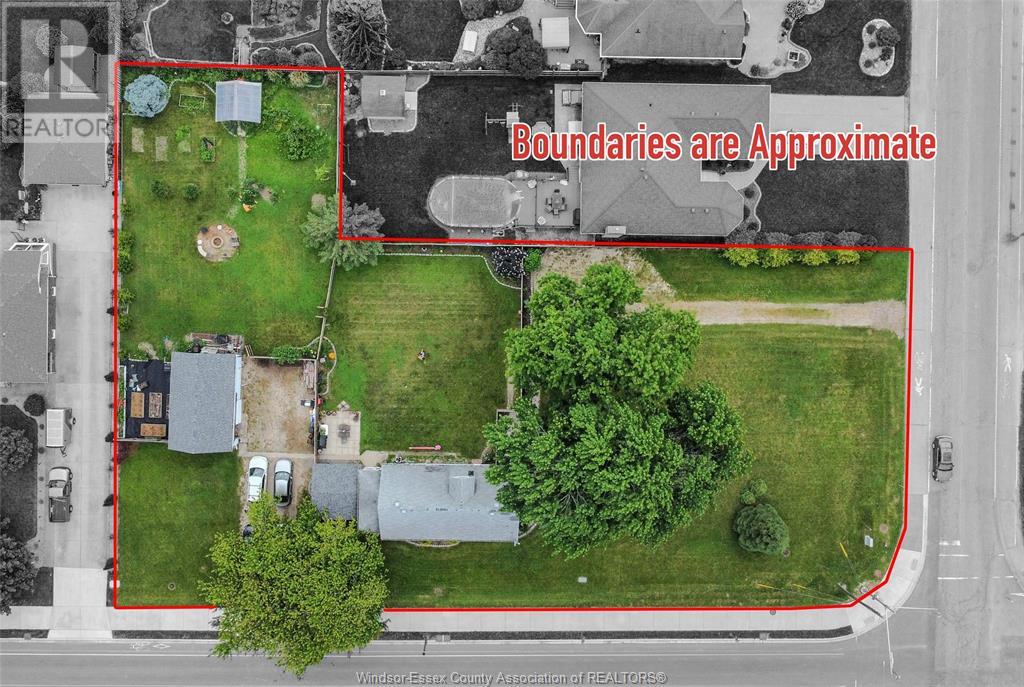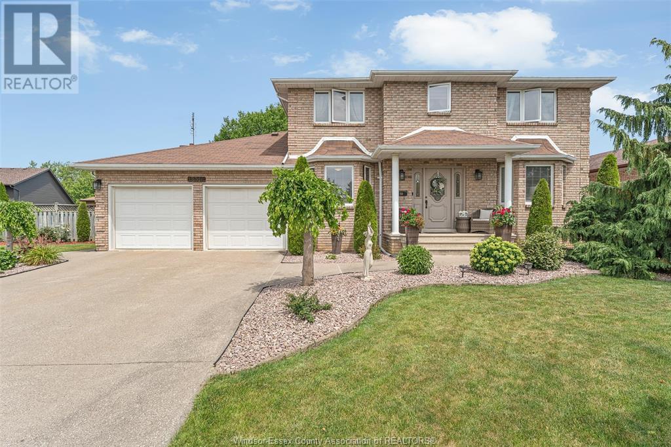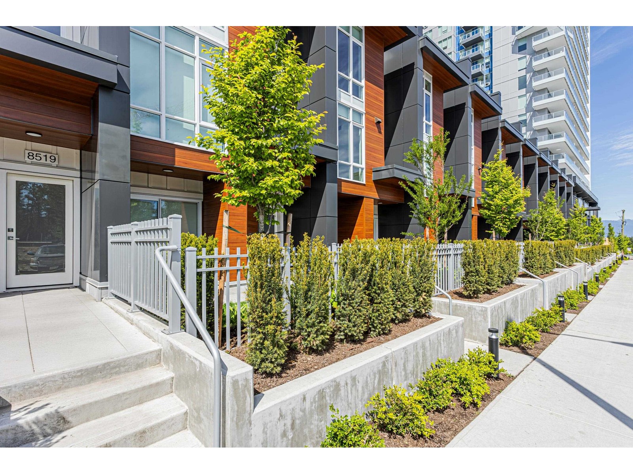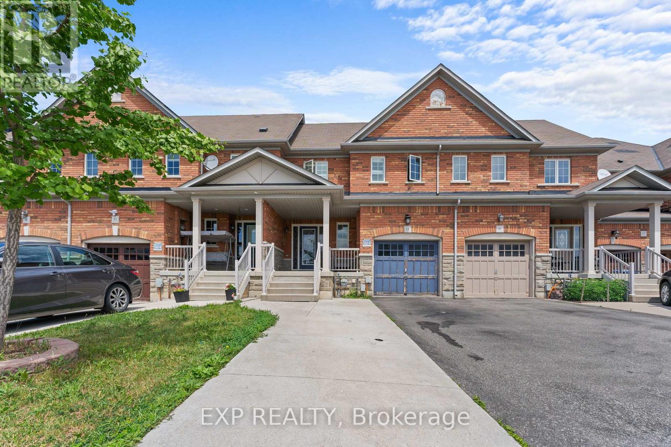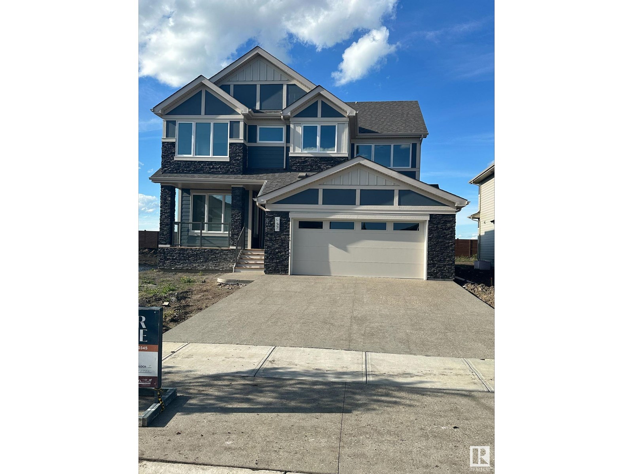50 Exmoor Place
London North, Ontario
Live in One of Londons Most Prestigious Neighbourhoods. This elegant custom-built 3+2 bedroom bungalow offers over 4,000 sq. ft. of beautifully finished living space and is nestled on a quiet cul-de-sac in one of North Londons most desirable neighbourhoods. Surrounded by parks, walking trails, and mature trees, this home backs onto greenspace near the river, offering exceptional privacy and peaceful views all just minutes from schools, shopping, and every convenience.Inside, the main level features hardwood floors and a layout designed for both entertaining and daily comfort. A spacious great room with cathedral ceilings and a gas fireplace flows into a formal dining room ideal for hosting. The custom maple kitchen with granite countertops and updated appliances opens to a bright breakfast area. A main-floor office with built-ins offers the perfect space for working from home. The luxurious primary suite includes an fireplace, a large walk-in closet with built-ins, and a spa-like ensuite with heated floors, air-jet tub, towel warmer, and glass shower. Two additional bedrooms share a full 4-piece bathroom, and the laundry room (with newer washer/dryer) is conveniently located on the main floor.The lower level is fully finished and perfect for guests, in-laws, or entertaining featuring a large great room with gas fireplace, two spacious bedrooms, a 3-piece bath, a full second kitchen/bar with walk-in pantry, cold room, and a gym with hot tub room.Outside, enjoy two large decks one with a skylit gazebo and the other with a retractable awning all overlooking a beautifully landscaped, mature yard backing onto nature. Additional highlights include a fiberglass roof (12 years old, 30-year warranty), five-year-old hardwood floors, updated bathrooms, and a deep double garage.A rare opportunity to live in a truly special home in one of Londons finest locations. (id:60626)
RE/MAX Centre City Realty Inc.
462028 Concession 24 Concession
Georgian Bluffs, Ontario
"Stunning Post & Beam" Custom Built Country Property on "2 ACRES." Walls and Ceilings are done with Thermal Insulated Panels making this Home very Energy Efficient to Heat or Cool. Many updates including all floors [except lower level], Appliances, Counters, 2- Bathrooms, All interior painting, and Wood Stove. Garage is Heated & Insulated with Running Water for all your Toys or Workshop Projects. Lake Access to Georgian Bay very close by with a Public Boat Launch to enjoy all your summers Toys. Amenities, Hospital, Dentist, Dining, School and Park's & Recreation are all just a very short drive to The Town of Wiarton. Go Ahead and Treat Yourself..........You Deserve It!!!!!!!!!! (id:60626)
Keller Williams Realty Centres
228 Bayshore Road E
Innisfil, Ontario
Fully renovated home on large lot directly across the road from Lake Simcoe and backing onto park/greenspace with direct lake access from private community park across the road. Features one year old complete main floor reno with modern kitchen featuring large breakfast bar and quartz countertops, engineered hardwood flooring throughout, gas fireplace in spacious living room, 2 beautifully renovated baths, detached Man Cave for entertaining without disturbing main house. Deck with built-in hot tub. Detached workshop/garage. (id:60626)
Royal LePage Rcr Realty
121 51049 Rge Rd 214
Rural Strathcona County, Alberta
Nestled in the serene privacy of Bristol Estates, this beautiful 4.25 acre property offers a perfect peaceful retreat with plenty of space to relax & entertain. The main level welcomes you with a spacious foyer, 3pc bathroom & a great room featuring vaulted ceilings & large windows that provide views of the surrounding property. The open concept design flows seamlessly into the kitchen & dining area, with the kitchen boasting a large island, granite countertops, stainless steel appliances & walk-in pantry. Upstairs, you’ll find a bonus area, perfect for use as a home office, or play space & a massive primary bedroom with a sitting area, walk-in closet & 3pc ensuite with steam shower. The fully finished ICF WALKOUT basement features in-floor heat, 3 additional bedrooms, spacious family room, & 4pc bathroom, providing ample space for family or guests. Additional highlights of the property include a large maintenance free deck, double attached garage & a 24’x30’ heated & insulated shop. (id:60626)
Royal LePage Prestige Realty
149 Versant Rise Sw
Calgary, Alberta
Welcome to 149 Versant Rise SW in the scenic new community of Vermilion Hill—where thoughtful design meets luxury finishes in this 2,371 sq ft Mateo model by Genesis Homes. Sitting on a walkout lot with Fall 2025 possession, this 4-bedroom, 3-bathroom home offers a fully upgraded interior including a two-storey great room with open-to-above ceilings and an electric fireplace, a main floor bedroom and full bath ideal for guests or multigenerational living, and a chef-inspired kitchen featuring a gas cooktop, built-in oven and microwave, elegant white quartz counters, a Blanco Silgranit Café sink, and a fully outfitted spice kitchen. The upper floor hosts a spacious bonus room, laundry room, and a tray-ceiling primary suite with a luxurious ensuite and walk-in closet. Finishes include shaker-style cabinets in Chantilly Lace, champagne bronze fixtures, wide-plank LVP and LVT flooring, a stylish Petal Grey tiled fireplace surround, stained railings with knuckle spindles, and designer lighting throughout. The home also includes a 12’x10’ rear deck with BBQ gas line, legal suite rough-ins, and a 9’ basement ceiling. This home blends functionality and modern farmhouse charm in one of Calgary’s most exciting new southwest neighborhoods. (id:60626)
Exp Realty
1385 Furniss Drive
Ramara, Ontario
Discover the perfect blend of modern convenience and timeless charm with this beautifully renovated waterfront home. Situated on a quiet dead-end street, this property offers direct access to Lake Simcoe and the Trent-Severn Waterway, making it ideal for relaxation and adventure alike. Extensive renovations begun in 2020 and include a new kitchen with stainless steel appliances, updated electrical systems, a propane furnace with A/C, and heated basement floors. The spa-style bathroom features a steam shower, while exterior upgrades include new vinyl siding, interlock walkways, and expansive decks. The basement is fully waterproofed with Blueskin and Foundation Membrane, new weepers, and sump pump with battery backup. A stunning great room, with vaulted ceilings and a cozy fireplace, overlooks the water, providing a picturesque space for relaxation or entertaining. The property also includes a detached oversized two-car garage, offering ample storage for vehicles and recreational equipment. Located in a peaceful setting, the home provides convenient water access for boating enthusiasts and a tranquil atmosphere perfect for unwinding. This unique home combines luxury, comfort, and access to nature. Whether you're searching for a permanent residence or a serene getaway, this property offers unparalleled opportunities. (id:60626)
Affinity Group Pinnacle Realty Ltd.
39 Halls Drive
Centre Wellington, Ontario
Welcome to Granwood Gate by Wrighthaven Homes - Elora's newest luxury living development! Situated on a quiet south-end street, backing onto green space, these high-end executive style homes are the epitome of elegant living.Boasting beautiful finishes, high ceilings and superior design, there is bound to be a model to fit every lifestyle. These homes are connected only at the garages and the upstairs bathrooms, and feature state-of-the-art sound attenuation, modern ground-source heat pump heating and cooling, and 3-zone climate control. Buyers will have a range of options relating to design and finishes, but, no matter what they choose, the quality of the build and the level of fit-and-finish will ensure a superlative living experience. What is truly unique is that these homes are entirely freehold; there are no condo fees or corporations to worry about; there has never been anything like this available in Centre Wellington before. (id:60626)
Keller Williams Home Group Realty
37 Halls Drive
Centre Wellington, Ontario
Welcome to Granwood Gate by Wrighthaven Homes - Elora's newest luxury living development! Situated on a quiet south-end street, backing onto green space, these high-end executive style homes are the epitome of elegant living. Boasting beautiful finishes, high ceilings and superior design, there is bound to be a model to fit every lifestyle. These homes are connected only at the garages and the upstairs bathrooms, and feature state-of-the-art sound attenuation, modern ground-source heat pump heating and cooling, and 3-zone climate control. Buyers will have a range of options relating to design and finishes, but, no matter what they choose, the quality of the build and the level of fit-and-finish will ensure a superlative living experience. What is truly unique is that these homes are entirely freehold; there are no condo fees or corporations to worry about; there has never been anything like this available in Centre Wellington before. (id:60626)
Keller Williams Home Group Realty
9278 North Nechako Road
Prince George, British Columbia
* PREC - Personal Real Estate Corporation. Beautifully updated North Nechako home on a 1-acre lot with peekaboo river views and excellent sun exposure. This 4-bedroom plus office home features a spacious open-concept main floor with a stunning kitchen, large dining area, and bright living space—perfect for entertaining. Gorgeous finishings throughout, with newer flooring, lighting, and paint. Numerous updates include a newer roof, furnace, and hot water tank, offering peace of mind and efficiency. The triple garage provides ample space for vehicles, toys, or workshop needs, with plenty of outdoor parking as well. The property offers privacy and space to enjoy. A rare opportunity to own in one of Prince George’s most desirable neighborhoods—move-in ready and sure to impress! 1st time offered on MLS! (id:60626)
RE/MAX Core Realty
57b - 5865 Dalebrook Crescent
Mississauga, Ontario
Welcome Home! Located on a quiet corner, this stunning end unit townhouse offers the perfect blend of comfort and convenience. With lots of natural light flooding through every room, you'll feel right at home in this bright and airy space, which is larger than other townhomes in the area. Featuring 3 spacious bedrooms and 2.5 baths, with a recently upgraded ensuite bathroom in the primary bedroom, this home is designed for great living. The newer appliances in the kitchen make meal prep a breeze, while the finished basement with a rough-in for an additional bathroom provides ample space for your growing needs. The main floor and upstairs boast beautiful hardwood flooring, adding a touch of elegance to the home. Plus, the windows were updated in 2023, ensuring energy efficiency and modern appeal. Step outside to your beautiful bigger backyard, adorned with mature trees that create a serene environment perfect for lounging in the sun or hosting gatherings. Located just steps away from essential amenities and down the street from highly rated public and Catholic schools, this home is ideal for families seeking both convenience and quality education. The neighborhood offers a great sense of community with amazing walking trails close by, perfect for outdoor enthusiasts. Additionally, this home is perfectly situated between great walking trails, highways for easy access, and close to malls, making it an ideal location for all your needs. Don't miss out on this incredible opportunity to own a piece of paradise in a prime location. Schedule your viewing today! (id:60626)
Exp Realty
2387 Glenwood School Drive
Burlington, Ontario
Charming Bungalow on Oversized Lot Live In or Build Your Dream Home! Don't miss this rare opportunity to own a beautifully maintained 2+1 bedroom bungalow on an impressive 50x150 ft treed lot. Whether you're looking to move in, invest, or build new, this property offers endless potential in a prime location! Step inside to a warm and inviting open-concept layout featuring an updated kitchen with a breakfast bar, modern finishes, and glass sliding doors that lead to a fully landscaped, private backyard oasis perfect for entertaining or relaxing. The home also features two tastefully renovated bathrooms and a spacious lower level with an additional bedroom and living space. With a double-wide driveway that fits up to 6 vehicles, parking will never be an issue. Conveniently located within walking distance to the GO Train, and just minutes to downtown shops, dining, top-rated schools, and highway access this home offers the perfect blend of charm, privacy, and location. (id:60626)
RE/MAX Escarpment Realty Inc.
20820 South Service Road
South Glengarry, Ontario
3 bedroom 2 bath all brick bungalow with a classic design is just waiting for you. The panoramic south facing views and direct access to the waterfront are indeed unique features that can provide an unparalleled living experience, offering both tranquility and natural beauty right at your doorstep. Featuring open concept living, hardwood floors, generous sized bedrooms, updated bathrooms, and an unfinished basement waiting for your personal touches. Situated on nearly 3 acres of land also present a rare opportunity for privacy, gardening, outdoor activities, or even possible expansion in the future. Only minutes from Lancaster, 45 minutes to Montreal and 25 minutes to Cornwall, this location can't be beat. Properties with these characteristics are not just homes, but retreats from the hustle and bustle of everyday life. LR and BR have been virtually staged. (id:60626)
Sotheby's International Realty
Sotheby's International Realty Canada
1701 Morden Rd
Nanaimo, British Columbia
Nestled in a serene country and rural setting, this completely renovated home and property features a remarkable double-gated entrance that adds a touch of elegance and security to the home. The interior showcases a brand new kitchen, complete with modern finishes, flowing seamlessly into a bright, open living space with access to the huge sundeck. With 3 spacious bedrooms and 2 beautifully updated bathrooms, this home accommodates families with ease. The thoughtful design includes new flooring and mouldings throughout, while the exterior boasts new durable hardi plank siding and new windows, reflecting both style and sustainability. Set on a generous one-acre lot, there is ample yard area for children and pets to enjoy. The property also features a garage for additional storage plus there is a new septic system and well that delivers an impressive 15 GPM. Future development include a potential suite or AirBnb, making this home an ideal blend of comfort, functionality & beauty. (id:60626)
Royal LePage Nanaimo Realty (Nanishwyn)
125 Fairway Court Unit# 228
The Blue Mountains, Ontario
Turnkey 3-Bedroom Investment Opportunity in Blue Mountain! 2-storey stacked townhome end-unit, backing onto Monterra Golf’s 18th hole. Features cathedral ceilings in the living room, an open balcony, and a Juliette balcony off the spacious primary bedroom that offers spectacular, unobstructed views. Fully furnished and operating as a high-performing Airbnb. Includes 3 bedrooms, 2 bathrooms, a breakfast bar, and access to an on-site pool and hot tub. Prime location—just a short walk or shuttle to Blue Mountain Village, with year-round attractions including ski slopes, hiking and biking trails, award-winning restaurants, boutique shopping, spas, and live entertainment. A rare 4-season resort property with strong rental income and minimal owner involvement. 2024 gross income $57,134, 2025 gross income $40,033 (to date), Full financials available upon request. Book your showing today! (id:60626)
RE/MAX Real Estate Centre Inc. Brokerage-3
840 Fairbank Avenue
Georgina, Ontario
IM YOUR HUCKLEBERRY! BE CAPTIVATED BY THIS BEAUTIFULLY UPDATED HOME WITH SEPARATE 800SQ SHOP MERE STEPS AWAY FROM YOUR EXCLUSIVE RESIDENTS-ONLY BEACH! Life is better at the beach, and this beautifully updated home in the sought-after Willow Beach community brings the dream to life just steps from a private residents-only beach and dock on Lake Simcoe. Set on a 71 x 171 ft lot, this property offers all the waterfront feels without the waterfront taxes. The updated 3-bed, 2-bath home features a thoughtfully designed addition completed in 2019. The primary bedroom includes a W/I closet, 2 barn doors, and laminate floors, while the ensuite showcases a 10.5 ft shower with dual rainfall showerheads/handhelds, a B/I bench, a niche shelf, a glass partition, heated floors, and a double vanity. Curb appeal shines with updated exterior siding, upgraded shingles, attic venting, and insulation, plus a 100+ ft driveway with parking for 10+ vehicles, RV, or boat. The attached garage is insulated and heated with inside entry and backyard access through a man door that may allow for future conversion into additional living space, subject to any required approvals. A standout feature is the 800 sq ft heated and insulated detached shop (2016) featuring two separate bays measuring 20' x 26' and 20' x 14', 12 ft centre ceiling height, 12' x 8' and 8' x 7' doors, 60 amps, a 350 sq ft overhead storage loft, epoxy flooring, B/I workbench, storage cabinets, and CVAC. Enjoy a large deck with a pergola and a gazebo, plus an enclosed hot tub with removable winter panels. 2 barn board-style sheds, 15' x 9' and 11.5' x 9.5', provide additional storage. Benefit from two 200-amp panels for the home and addition, upgraded spray foam insulation in the crawlspace, R-60 blown-in attic insulation, and a Lorex security system with 4 cameras and a monitor. With nearby beaches, golf, trails, marinas, and quick access to Keswick, Sutton, Hwy 404, Newmarket, and Aurora, this is lakeside living done right! (id:60626)
RE/MAX Hallmark Peggy Hill Group Realty
45 Manett Crescent
Brampton, Ontario
Freehold Semi-Detached 4 Bedroom In Most Convenient Location ! New Double Door Entrance, Laminate Floor Throughout, Pot Lights On Main Floor, Freshly Painted Modern Kitchen With Granite. Breakfast area With Walk out To Yard. Separate Living & Dining Room. Huge Master Bedroom With Walk in Closet, e good Sized Bedrooms Ready to move in. Finished Basement entrance through the garage. (id:60626)
Right At Home Realty
366 Simcoe
Amherstburg, Ontario
Prime Development Opportunity in Amherstburg – Corner Lot on 0.754 Acres Unlock the full potential of this rare 0.754-acre corner lot located in the heart of Amherstburg. This expansive property offers an exceptional opportunity for developers and investors to capitalize on future land use possibilities. Situated in a high-visibility location, this lot is ideally positioned for redevelopment, with potential for multi-residential, mixed-use, or other future land uses (subject to zoning approvals). With easy access to nearby amenities, schools, and major routes, this property offers both convenience and long-term value. Whether you're looking to build now or hold for future growth, this is a strategic addition to any development portfolio. Don’t miss your chance to shape the future of Amherstburg—book your showing today. (id:60626)
Keller Williams Lifestyles Realty
192 Old Varcoe Road N
Clarington, Ontario
Unique and hard to find Country in the City! Over 2.6 acres. Creek runs the full length of the property at the front of the house. Approx. 2000sf main level. Lasthouse on a dead end street. This four bedroom home with a walkout basement is waiting for your updates,turning this property into a true country estate property. A perfect mix of trees and grass at the end of a dead end Street which gives you great privacy yet easy access to all the amenitiesof the city. Upstairs has four bedrooms, 2 bathrooms, kitchen, living room with wood fireplace. As well there is a wood stove insert in the basement. There's a single car garage with an enclosed accessto the garage. There's also a walkout to an older deck from one of the bedrooms. Home has two staircases with an additional separate entrance to the basement. This home is waiting to be turned into a modern country estate and with the creek out front and it has environmental protection that reducesthe chancesof new neighbours. Blocks away "to be built", new Semi-detached homes are for sale starting at 1.1 million dollars. This house you can turn it into your home and make it look any way your imaginationtakes you, however the lot, location, Creek in front yard and privacy is a combination that is extremely hard to replace and only comes along occasionally! It's time for your dream of a country home don't wait, book to see this property now. (id:60626)
Right At Home Realty
24 45957 Sherwood Drive, Promontory
Chilliwack, British Columbia
YOUR NEXT FAMILY HOME AWAITS! This stunning 3,344 sq ft single-family home sits on a .12-acre promontory lot in a gated, family-friendly community. Featuring 4 bedrooms, 3 bathrooms, master on the main, this 3-story layout offers privacy and space for the whole family. Keep cool this summer with A/C installed and active! Enjoy an updated open-concept modern kitchen, a private soundproof theatre room, and expansive patios and decks with gorgeous views. Excellent curb appeal, double garage, and a thoughtful design make this home a perfect blend of comfort and functionality. Don't miss your chance to make it yours, book your private showing today. (id:60626)
Century 21 Creekside Realty (Agassiz)
12314 Funaro Crescent
Tecumseh, Ontario
Welcome to this stunning, custom built 2 story home located in a desirable neighbourhood in Tecumseh. Featuring 4 large bedrooms, 2.5 baths and 2500 sq ft of living area, this home offers exceptional space and comfort for any large or growing family. The main floor showcases a spacious foyer, eat in kitchen, formal dining room, living and family room, office and main floor laundry. The primary bedroom is complete with a 5 piece ensuite and walk in closet. The possibilities are endless with a partially finished basement with roughed in plumbing and grade entrance to the back of the house. The beautifully landscaped property is a backyard oasis and gardeners dream. A large deck , gazebo and above ground pool makes this home perfect for summer entertaining. Just minutes from Tecumseh Vista Academy, E.C Row Expressway, LG Battery Plant and many amenities. Call me today to view this beautiful home! (id:60626)
Jump Realty Inc.
168 Golden Meadow Road
Barrie, Ontario
A dream lifestyle awaits in the prestigious Kingswood community! This beautifully updated bungalow with double car garage and main floor laundry offers 2,921 finished sq ft of spacious, open-concept living, ideal for entertaining and everyday comfort. Recent upgrades include bedroom windows, front doors and sliding doors (2022), furnace & A/C (2024), new driveway interlocking with front steps, porcelain-tiled entryway, refinished hardwood floors, new hardwood stair treads and fresh paint throughout. The tranquil primary suite provides an expansive and peaceful ensuite retreat complete with double sink, glass tiled shower and corner soaker tub. The fully equipped lower level offers added space for fun and relaxation with wet bar, gas fireplace and third bedroom with a full bathroom. Designer finishes shine throughout this stunning home, blending elegance with functionality. Mere steps to Algonquin Ridge Elementary School and a lovely walk to Cedar Grove or Dock Rd Park, Wilkins Walk Trail and short drive to all amenities, this home is nestled in one of Barrie's most sought-after neighbourhoods. (id:60626)
Keller Williams Experience Realty Brokerage
8519 201 Street
Langley, British Columbia
This spacious three bedroom townhome is designed with a separate space for everyone. Access your home through your own private garage within the underground parkade or from your street facing front door. This home features a family room on the lower level perfect for a media room, second level has kitchen with an eat in nook space, Fulgor Milano appliances and access to your fully fenced front and rear yards, third level has the secondary bedrooms with their own bathroom and the 4th level is a private primary bedroom retreat with its own private patio with west facing views! These homes have access to all of the amenities within The Towers including fitness facilities, lounge space, sportcourt, putting green, dog park, etc. Book your appointment now! (id:60626)
Macdonald Realty (Surrey/152)
13 Burnstown Circle
Brampton, Ontario
Welcome to 3 Burnstown Circle, Brampton! Where Comfort Meets Style in an Unbeatable Location! This beautifully maintained freehold townhome feels just like a semi only attached at the garage for extra privacy and space. Featuring stunning brick and stone exterior with great curb appeal, a concrete driveway, and a well-kept garage with backyard access and storage. Step inside to a bright and stylish interior with gleaming hardwood and laminate floors throughout, elegant California shutters, dark oak stairs, and smart home light switches with energy-efficient LEDs throughout. Enjoy cooking in your chef-inspired kitchen with stainless steel appliances, quartz countertops, and plenty of cabinet space. The spacious primary suite offers a spa-like 4-piece ensuite with glass shower and a walk-in closet, plus room for a private office nook. Bonus: a newly finished 2-bedroom basement with a full washroom perfect for extended family or future rental potential. This home is the perfect blend of function, upgrades, and location, don't miss out on this gem! (id:60626)
Exp Realty
57 Jubilation Dr
St. Albert, Alberta
Luxury awaits in the estate collection of Jensen Lakes. The expansive 20’ high ceilings in the living room draw you in to this 2802 sq ft home. The large kitchen has endless cabinetry and a massive island- perfect for entertaining or everyday meals. Main floor also has a closed in flex room and spacious mudroom. The elegant stairwell is open with railing thru out and extra windows for natural light. Upstairs opens up onto a loft with vaulted ceilings and overlooks the main floor living room. The spacious owner’s bedroom is completed with a 5 piece ensuite including a fully tiled shower with a quartz ledge bench and glass door, freestanding tub and dual sinks. The second floor has a laundry room and 2 more bedrooms of equal size with walk in closets with a main bath in between. The home sits on a sizable lot backing onto a walking path. A year round lake with sandy beach and 2 schools K-9 are around the corner. This home is now move in ready! (id:60626)
Royal LePage Arteam Realty

