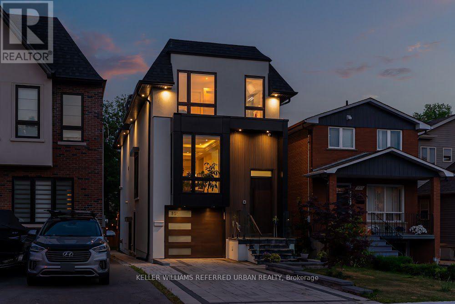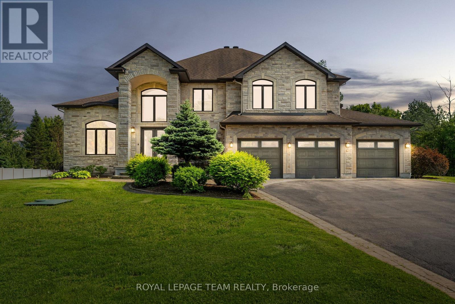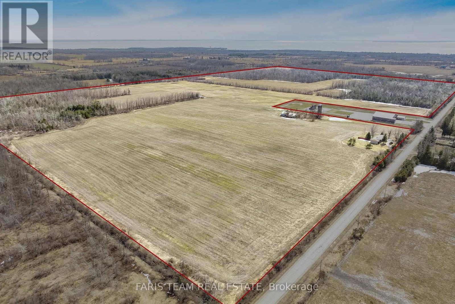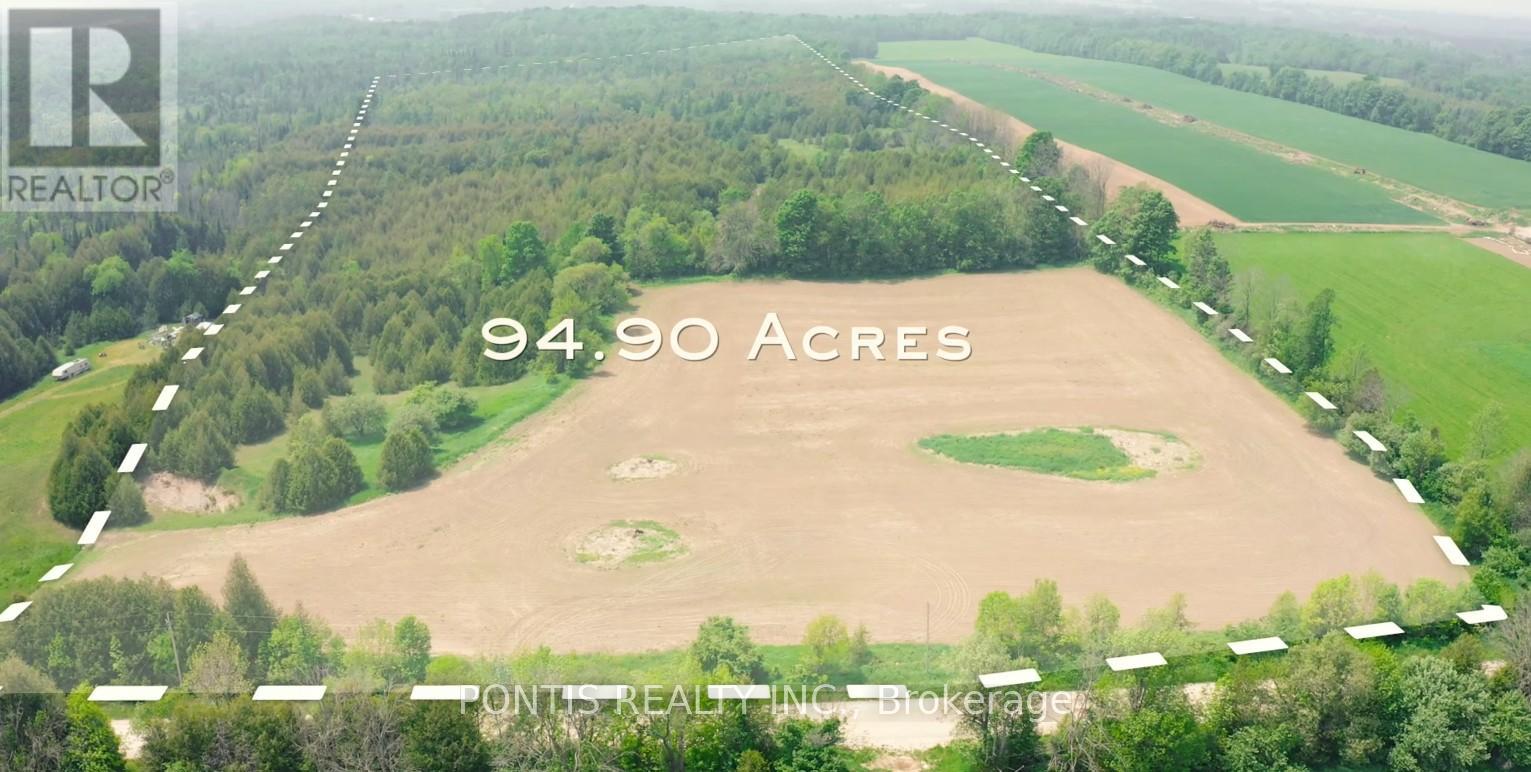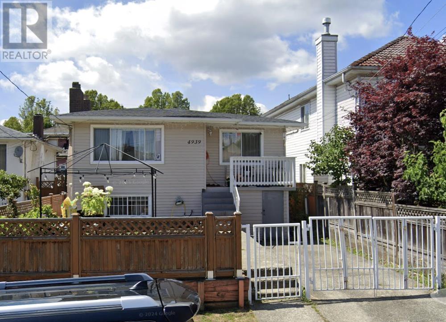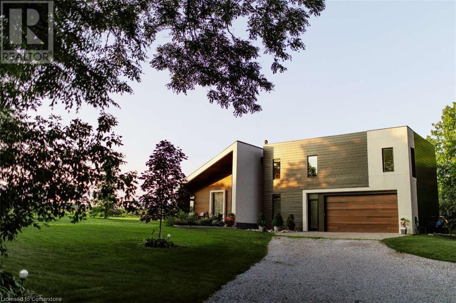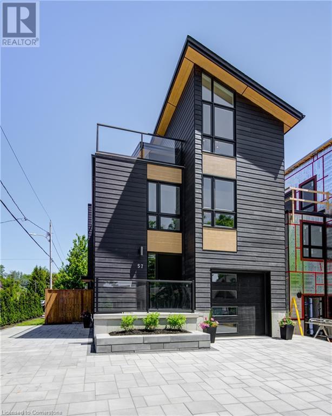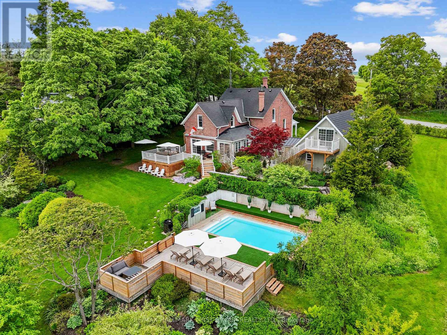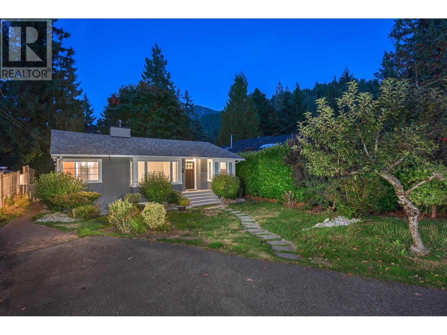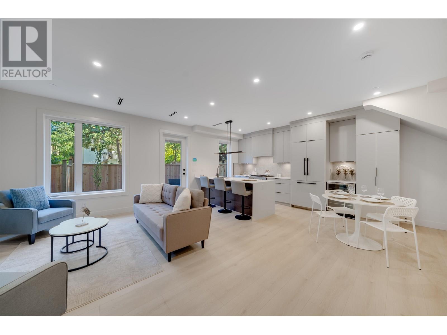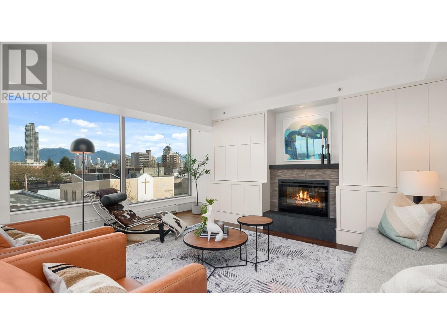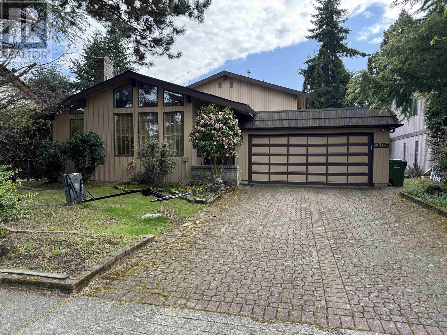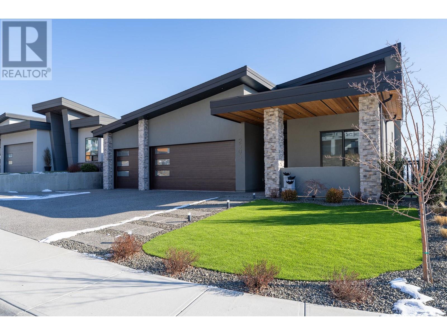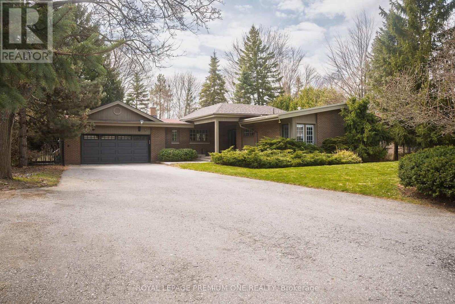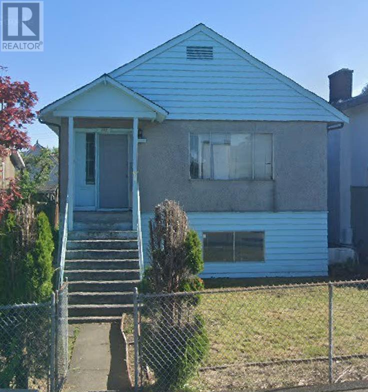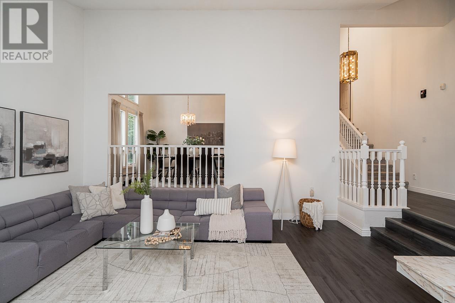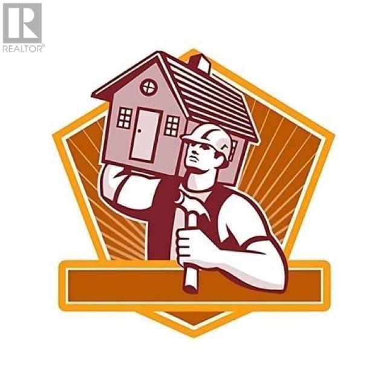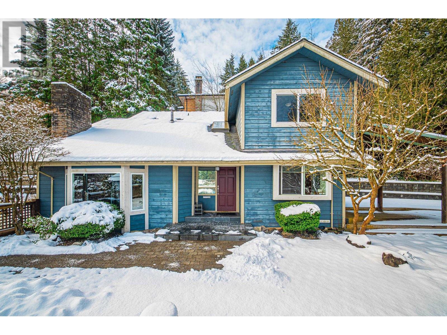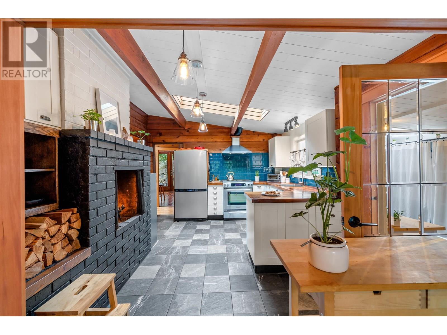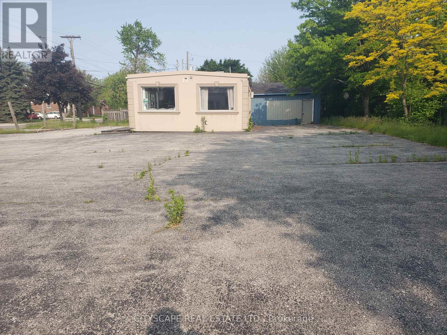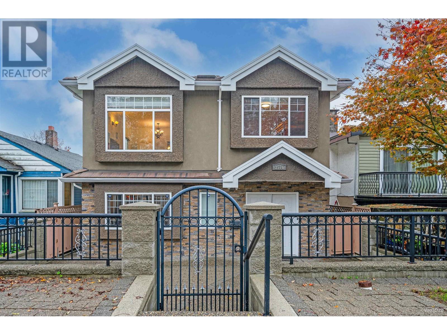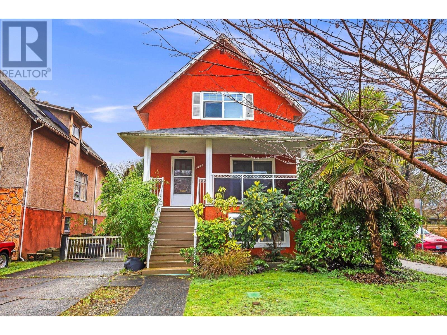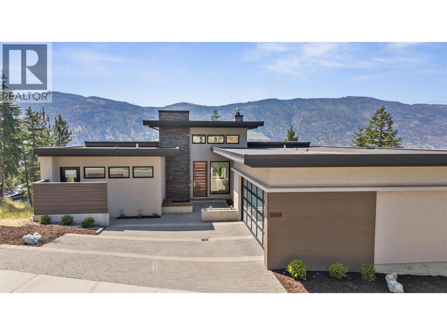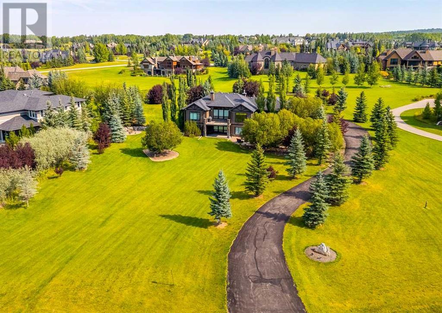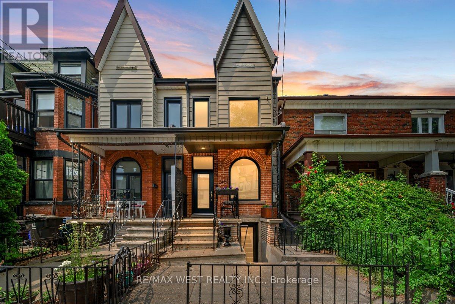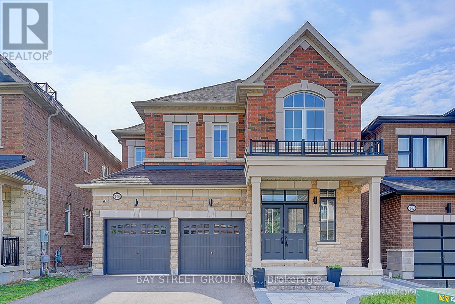252 Sundial Road
Oliver, British Columbia
Listen to the breeze, the birds, the waves lapping on the shore - not a speed boat or jet ski to be heard. This is a unique opportunity to own a meticulously designed and finished high-end home on one of the quietest lakes in the Okanagan. Over 100 years ago Vaseux Lake was designated a migratory bird sanctuary and, as such, only non-motorized watercraft are permitted. Built in 2013 and located on one of the larger shore-side lots far from the highway, this home packs a lengthy list of well-thought-out features and extras. Indoor/outdoor living with plenty of windows and sliding doors opening onto decks and a covered outdoor kitchen. A cozy guest cabin sits by the beach. The beach is sandy and has a gradual drop off. A small yoga room is tucked above the garage, reached by a drop-down ladder. Live entirely on the main floor with two bedrooms, two bathrooms and laundry. Two more bedrooms up. Contact your Realtor for the impressive list of features. (id:60626)
Royal LePage Locations West
172 Briar Hill Avenue
Toronto, Ontario
Rare Opportunity on a Premium 33.33 x 132 ft Lot in Prime Midtown Location! This sun-filled detached home sits on an exceptional oversized lot, offering incredible potential in one of the city's most sought-after neighborhoods. Whether you're looking to build your dream home, renovate, or simply invest in prime land, this property is a rare find. Currently configured as a legal duplex (MPAC: 322-Duplex), the home features a bright and spacious 2 bedroom apartment upstairs and a charming 1-bedroom unit on the main floor. A 3-car garage adds to the convenience. Situated on a friendly, pride-of-ownership street known for its legendary friendly neighbours, and ideally located between Yonge Street and Avenue Road. Walk to top schools, amenities, transit, and more. A truly valuable lot with endless potential renovate, live in, rent out, or reimagine entirely. Opportunities like this don't come often. (id:60626)
Royal LePage/j & D Division
61-67 Carleton Street
Fredericton, New Brunswick
Fredericton, New Brunswick's 61-67 Carleton commands attention with it's unique architectural design, curb appeal and prime location. Located in the heart of Frederictons downtown district, between King and Queen St, this building provides exceptional accessibility for foot traffic, shoppers and the business community alike. At 6000 sq feet, this two storey commercial building is attractive, air conditioned and has had over $500K in renovations completed in 2013 offering many modern features. Currently fully leased to a mix of office, retail, & service industry tenants but also giving the possibility for either a partial or full owner-occupancy when tenant leases expire. 4 commercial units (2 on the main level plus 2 on the second level) all fully equipped with private washrooms and kitchens, currently separately metered and heated with electric baseboard, 3 of the 4 tenants pay their own electric bills (the 4th tenant shares this expense with the owner).With the overall growth in Fredericton's population and economy, this building is a solid investment choice. (id:60626)
Exp Realty
1202 Ocean Park Lane
Saanich, British Columbia
Privately tucked behind secure, automated gates, this 6 BR / 6 BA custom-built 2007 West Coast residence has been fully and extensively renovated throughout to offer over 4,200 SF of updated elevated living. A grand entry leads to sun-soaked interiors, soaring ceilings, gleaming hardwood floors, and refined finishes throughout. The main level flows seamlessly with expansive open-concept living and entertaining spaces, while the upper floor showcases four spacious bedrooms—each with its own ensuite, offering comfort and privacy for all. A separate 2 BR suite provides ideal accommodation for extended family or guests, while a self-contained den/office offers flexible lifestyle options. Set amidst lush, landscaped grounds, this home exudes timeless elegance and style. Just moments from beaches, top schools, golf and shopping—this is luxury living in one of Victoria’s most sought-after coastal communities. (id:60626)
Newport Realty Ltd.
327 Melrose Street
Toronto, Ontario
Your Custom-Built Luxury Stunner Awaits! No Expense Has Been Spared! Mahogany Front/Garage Door. Jaw-Dropping Contemporary Finishes & Features Throughout: Open Concept Main-Floor Layout, Soaring High Ceilings (13 Ft Downstairs), Four (4) Fireplaces, Five (5) Washrooms (Each Bedroom Has Designated Ensuite) & Gourmet Kitchen W/ High End Bosch Appliances. Immaculate Attention To Detail! B/I Integrated Speaker & Smart Security System, Core Doors, Laundry Upstairs. Primary Bedroom Ft. Lavish 5Pce Ensuite W/ Frameless Shower, W/I Closet & Juliet Balcony. In-Floor Heating Downstairs, Wet Bar & W/O To Backyard For In-Law / Nanny Suite. Overside Deck W/ Gas Line For BBQ & New Fence Will Make For Incredible Gatherings This Summer. Your Friends & Family Will Be Blown Away By Your Incredible New Home In This Highly Sought-After Family-Friendly Lakeside Neighbourhood Just 10-15 Mins To Downtown/Airport. Walking Distance To Mimico Village W/ San Remo Bakery, Jimmy's Coffee & Mimico Go W/ Union Station Only 2 Stops Away! Don't Miss Out! (id:60626)
Keller Williams Referred Urban Realty
375 Queensway
Espanola, Ontario
Prime residential development site. 33 acres of opportunity! An exceptional investment for Developers! This expansive 33 acre property is perfectly located on the south side of Espanola, offering unparalleled potential for mixes residential development. Key features; fully serviced with water, sewer and natural gas available at the lot line. Conveniently located near the hospital and shopping center. Ideal for retirement homes, long term care facilities, or residential projects. Addition perks; Environmental studies completed and available with a conditional offer, strong potential for community-focused living. Don't miss out on this rare development opportunity in prime location. (id:60626)
RE/MAX Crown Realty (1989) Inc.
51227 Rge Road 280
Rural Parkland County, Alberta
Business and Property for Sale We are pleased to present a unique opportunity to acquire YEG Kennel, a well-established pet boarding and training facility, along with 52 acres of prime land in Rural Parkland County. YEG Kennel is a reputable pet care facility offering comprehensive boarding and training services for dogs. With a strong client base and a commitment to exceptional animal care, the business has built a solid reputation in the community. The facility is fully equipped with modern amenities, including climate-controlled kennels, spacious play areas, and grooming stations. 100+ dogs (potential for expansion) with 4 off leash parks, 24/7 monitoring with advanced security camera's & lighting. Dedicated team of trained staff ensures the highest standards of care for all pets. 52 acres, 2 Amazing Kennel buildings constructed to residential building code, 2 onsite homes for staff or owners to live. Horse barn, 3 chicken coops. Strategically situated within close proximity to Edmonton. (id:60626)
RE/MAX Elite
3225 County Road 8
Prince Edward County, Ontario
Welcome to 3225 County Rd 8, located in beautiful Waupoos, Prince Edward County. This RARE + EXCEPTIONAL offering is nestled on 58 acres of privacy with breathtaking Southward vistas of Lake Ontario, Waupoos Island and some of the oldest vineyards in PEC. This high quality, custom built home by well-reputed local builder Eric Helmer is perched atop the Waupoos Escarpment - positioned masterfully to delight in the spectacular views. Underlining the uncompromising build-quality, enjoy three levels of radiant in-floor heating throughout. The welcoming main floor features an open concept kitchen with gas stove, stainless steel appliances, walk in pantry w/ new updates including a tasteful quartz countertop & backsplash. Enjoy preparing meals and entertaining around the large butcher-block top island + cozy up to the warm wood stove of this fabulous kitchen. Share special meals w/ family and friends in the formal dining room or relax in the sunken LR w/ soaring ceilings full of natural light. This level also features a main floor bedroom and full bath. An oversized mudroom w/ shower & sink, allows for easy seasonal transitions through the double attached garage. The wrap-around glass porch invites you outside to relish in those morning coffee sunrises or wind down to catch the glow of evening sunsets. The upper level offers a spacious primary w/ stunning waterviews, two walk-in closets, private ensuite, two additional bedrooms + full bathroom. Enjoy games and movie nights in the lower level family room complete w/ wood-stove, an extra bedroom for guests, full bathroom and plenty of storage for all of your toys. Step outside to find a detached self contained fully renovated charming guest house (2024) offering extra separate living space. A magnificent custom built barn provides endless opportunities for storage, vehicles + hosting memorable events. Adjacent to the renowned County Cider Co. close proximity to wineries, orchards & marina and only a 15 min drive to Picton. (id:60626)
RE/MAX Quinte Ltd.
6132 Pebblewoods Drive
Ottawa, Ontario
Set in the desirable Emerald Links community of Greely, this beautiful two-storey estate is thoughtfully designed for exceptional family living. Surrounded by natural beauty and just ten minutes from the shops, restaurants, and cafés in the village of Manotick, the location offers a quiet, scenic setting with convenient access to amenities. The home is only steps from the Emerald Links Golf Course and close to the Osgoode Link Trail, a popular route for biking, jogging, and cross-country skiing. This home makes an immediate impression with its striking curb appeal and a designer-finished interior that flows seamlessly through generously sized rooms. A two-storey foyer sets the tone, showcasing elevated coffered and tray ceilings, a spiral staircase, rich hardwood floors, and expansive windows with arched transoms that frame views of the surrounding landscape. At the heart of the home, the Spanish-inspired kitchen is ideal for entertaining, featuring two large islands, two-toned floor-to-ceiling cabinetry, granite countertops, a walk-in pantry, and premium appliances. The main floor also includes a dedicated office, a family room with a cozy fireplace and custom built-ins, and a sunroom complete with a fireplace and views of the backyard. Upstairs, four spacious bedrooms await, including a sophisticated primary suite with a two-sided fireplace, a stone feature wall, a spa-like ensuite bathroom, and a walk-in closet. The finished lower level extends the living space with a recreation room, versatile family areas, a secondary bedroom, flex room, and a full bathroom. Outdoors, the backyard extends the living space and is designed for both entertaining and everyday enjoyment. A spacious patio overlooks the landscaped grounds, while mature trees create a natural and private backdrop. (id:60626)
Royal LePage Team Realty
1655 Indiana Road
Canfield, Ontario
Nestled in the heart of the countryside, this 91.71 acre rural property offers the perfect blend of tranquility and modern luxury. This home is a sanctuary for those seeking a quiet and serene lifestyle. Step onto the welcoming covered front porch. As you step through the door you will immediately notice the pride of ownership. Spacious front foyer leads into the great room with a wall of north facing windows, large fireplace creating a warm and inviting atmosphere, and soaring wood ceilings. The chefs kitchen is a gourmet's delight, equipped built-in SS appliances and ample counter space. Whether you're preparing a casual meal or hosting a grand feast, this kitchen is designed to meet all your culinary needs. Sliding doors in the spacious dining area lead to a large covered deck offering views of the expansive yard. This outdoor space is perfect for entertaining guests, enjoying a morning coffee, or simply soaking in the beauty of nature. The main floor also boasts two bedrooms, providing ease of access and convenience. The main floor laundry room is practical and efficient, while the bathroom, complete with a luxurious soaker tub, offers a spa-like retreat. The second floor is open, airy and dedicated to the primary suite, which includes a walk-in closet and an ensuite bathroom. The finished basement adds an additional layer of functionality to this home, including a family room and a games room, perfect for entertainment. The basement also has an additional bedroom with a walk-in closet and a large 3pc bath with a glass and tile shower. A convenient walk-out to the backyard makes this space even more versatile. The detached garage / barn is over 3,400 sq ft and is a hobbyists dream. Hoist is included (AS IS). This charming rural property is more than just a home; it's a lifestyle, it offers the perfect escape from the hustle and bustle of city life. Discover the beauty and tranquility that awaits you in this stunning rural retreat. (id:60626)
Royal LePage State Realty Inc.
7540 Buller Avenue
Burnaby, British Columbia
7000 square ft lot with a development potential in a prime location.upper floor is leased till December 2025 for $2500 plus utilities, basement rented for $2000 plus utilities on a month to month. Property is located minutes from skytrain and metrotown. All measurements are approximate. (id:60626)
RE/MAX Performance Realty
547 Line 11 N
Oro-Medonte, Ontario
Top 5 Reasons You Will Love This Property: 1) Discover the incredible chance to own 188-acres with approximately 100-acres of farmable land 2) The centrepiece of the property is a solid two bedroom, two and a half bathroom bungalow, which provides a perfect foundation for transforming it into your dream countryside retreat, ready for your creative touch and modern upgrades 3) Experience rural tranquility just minutes from Orillia, with easy access to schools, including an elementary school only half a mile away, shopping, essential services, and proximity to Highway 11, ensuring convenient connectivity in both directions 4) Cash crop farm with tile drained land presenting excellent opportunities, complete with an expansive barn ideal for cattle or storing large machinery, offering potential for property severance and located within the study zone for expansion for the city of Orillia 5) Whether you're envisioning a thriving agricultural enterprise, creating a peaceful family homestead, or making a strategic investment for the future, this exceptional property provides unlimited potential. 2,587 fin.sq.ft. Age 49. Visit our website for more detailed information. *Please note some images have been virtually staged to show the potential of the property. (id:60626)
Faris Team Real Estate Brokerage
11405 Drag Lake East Shore
Dysart Et Al, Ontario
Welcome to Redrocks - the most significant private offering on Haliburton's coveted Drag Lake. With over 2,500 feet of pristine south and west facing Canadian Shield shoreline and 42+ acres of untouched forest, this rare water-access sanctuary is defined by its unparalleled scale and peaceful seclusion. Here, true luxury lies in what cannot be replicated: the vastness of the land, the stillness of the setting, and the rare privilege of absolute privacy. Intentionally set within this commanding landscape, the architecturally designed eco-retreat embraces the idea that space, silence, and simplicity are the ultimate indulgences. Like a bridgeway to nature, the structure is perched high in the tree canopy, fostering an elevated and intimate connection with the surroundings. Select-grade clear Douglas Fir envelops the loft-like interior in natural warmth, with oversized windows and glass doors blurring the line between interior and landscape. Designed by an award-winning team and crafted with sustainability at its core, the fully insulated structure is solar-powered and built to maximize passive heating, cooling, and cross-ventilation. Additional quarters include a lower-level suite and the original waterside bunkie - each offering its own charm and sense of retreat. The residence comfortably sleeps 6-8 guests, with a fluid and open layout designed for intimacy and flexibility. By July, a 100ft sand beach emerges in the private bay - an exquisite seasonal reveal that continues to grow through to fall. The acreage invites quiet exploration through meandering trails that lead to a 40ft cascading waterfall, a fern-filled valley, and sun-warmed granite outcrops for lakeside picnics and sunset vistas. Hike atop the private cliffside for sweeping views of Drag Lake. Whether envisioned as a private retreat, a legacy holding, or a future compound, Redrocks marries the essence of traditional cottaging with modern design, where you can fully experience and connect with nature. (id:60626)
RE/MAX Professionals North
3030 Smith Drive
Armstrong, British Columbia
Fantastic Opportunity to purchase and manage your own Pub! Anchor Inn Neighborhood Pub is a 5400 sqft nautical themed multilevel freestanding building situated on .495 acres. C-2 zoned fully paved site. License for 65 patrons inside, 50 on the outdoor patio and additional 21 in the crows nest banquet room. Steadily increasing revenue stream with a very healthy bottom line. (id:60626)
Royal LePage Downtown Realty
8080 Side Rd 15 Road
Milton, Ontario
This versatile bungalow on a scenic 7-acre property is perfect for investors or a multi-family living. It features multiple self-contained areas ensuring privacy for families or rental income. The home includes a separate in-law suite with its own entrance, ideal for family or rental use. The main level, two spacious bedrooms with ensuite bathrooms, one with a jacuzzi tub. The kitchen is both stylish and functional, offering stainless steel appliances, quartz countertops, and Turkish tile backsplash. Brazilian hardwood floors run throughout the main living areas, and California shutters that add a clean, timeless look. Practical features include the laundry facilities on both levels, a Hy-Grade steel roof off with a transferable 50-year warranty; and an insulated two-car garage plumbed for radiant heat. Parking for up to 20 vehicles is available, ideal for tenants, visitors, or a home-based business. The bright walkout basement offers flexible space with a propane fireplace, full 3 pc bathroom, and several rooms suitable for a bedroom, office/exercise area or guest suite. It has a kitchen and family room making it a fully self-contained living area perfect for multi-generational use, rental potential or extended stays. Whether you are looking to living in one unit and rent the other, accomodate multiple generations, or build your real estate portfolio, this is a rare find with endless possibilities. (id:60626)
Ipro Realty Ltd.
Lot 5 Conc 2 Southgate Side Road
Southgate, Ontario
94.907 Acres, rare opportunity with 10 separate parcels, Ideal for potential future Estate Country Lots. Front 5.57 acres being farmed. Diverse landscape with a mix of trees, bush, offering privacy. Whether you are looking to farm, hunt, or simply escape the hustle and bustle, this property is a rare find. Don't miss out on this chance to own a piece of paradise. Ideal hobby farm, recreational property or build your home in a beautiful country setting. (id:60626)
Pontis Realty Inc.
118 Robin Road
Huntsville, Ontario
This is the one you thought you'd never find! Over 1,000 of private shoreline. Sweeping lake views. Set on more than 4 Ac w/ not a neighbour in sight - just nature, water, & sky. With direct southwest exp, the sunsets don't fade - they linger, like they know they're being watched. It feels like a world of your own, yet you're only 5 min to Downtown Huntsville. A once-in-a-generation opportunity to own privacy, presence, & possibility - all in one extraordinary property! Set on Lake Vernon - part of a 4-lake chain - you're free to wander or simply stay & let the world drift by. The views are unlike anything you've seen. The breeze quiets everything. And the land delivers what few places can: A feeling you didn't know you were missing. Designed for effortless, one-level living, the main residence is a warm, welcoming bungalow where every room draws its focus to the water. Oversized windows flood the space w/ natural light, framing wide-open lake views like living artwork. The layout is simple, spacious, & intentional - built to support both slow days & unforgettable entertaining w/ equal ease. Standout features include a double-sided wood-burning fireplace, an expansive kitchen anchored by a stunning island made for gathering, & a serene primary suite that feels like a private escape. This is a home that lives as beautifully as it looks -inviting you to settle in, stretch out, & stay. Step outside, & the experience continues. A sun-washed stone patio opens to lake views that hold your gaze. With hard-packed rippled sand underfoot and a dock that stretches into clear, inviting water - its made for barefoot adventures, slow swims, & sun-soaked afternoons that feel like they never end. Theres a private lakeside sauna just steps away offering a reset after a full day. A detached three-car garage w/ a finished loft above adds versatile space w/ purpose. Some places impress you. This one stays with you. Long after the sun sets. Long after you leave. (id:60626)
Peryle Keye Real Estate Brokerage
4939 Rupert Street
Vancouver, British Columbia
Development Opportunity! Prime site with a total of 7,750 sq.ft. In 2 lots featuring 4951 and 4939 Rupert St. Located in a highly desirable area, with back lane access, only 482 meters to the SkyTrain! Designated for an 8-storey, 3 FSR mixed-use development under Bill 47 This site offers tremendous potential for future development. Buyers are advised to conduct their own due diligence with the City of Vancouver regarding development possibilities. Properties sold as-is, where-is. For more information on this assembly, contact the listing agent. (id:60626)
Heller Murch Realty
2095 Grimshaw Road
Cobourg, Ontario
For more info on this property, please click the Brochure button below. Welcome to Glas Haus. Built in 2023, this rare custom-built Scandinavian Modern home is a true reflection of modern living nestled privately away on over an acre of countryside living just minutes from Highway 401 and the Town of Cobourg. This residence offers over 3,000 square feet of living space with in-law potential, set on a sprawling acre lot at the end of the road providing ample privacy and room for sophisticated living. Upon entering, you’re instantly taken aback by the grandeur of the 20-foot ceilings and the featured backlit slat wall. With an aesthetic that combines minimalism with coziness and functionality, GLAS HAUS is ideal for those who want to feel as if their home has a deep connection to nature as each pod provides plenty of light that illuminates the space. The gourmet chef’s kitchen reigns supreme with its oversize 10-foot quartz kitchen island, built in Fisher and Paykel fridge and double Wolf wall oven. The backsplash is one of a kind featuring a honeycomb design enveloped in epoxy and backlit. It’s nothing short of a conversation starter. As you craft your own master dishes you’re treated to breathtaking views of the rolling hills of Northumberland County. Making meals has never looked better. With the modern minimalist linear lighting above you and the warmth of the real wood burning stove acting as a pinnacle of efficient heating in front of you, the living room maximizes coziness with that Nordic feeling of well-being. Note the recessed lighting beneath the fireplace. With views to the courtyard from all ‘pods’ the privacy to entertain while the views of the hayfields surrounding you is breathtaking. Host your dream backyard parties here! (id:60626)
Easy List Realty Ltd.
12 Wesley Avenue
Mississauga, Ontario
Wesley Is An Elegant Charmer W/ Lots Of Style & Taste! Luxury Re-Imagined Modern Farmhouse! $600k+ In Renos To Remodel This Stunning Home W/ Too Many Upgrades To List! Gorgeous Decor & Quality Workmanship Throughout. Front Porch From Which To Watch The World Go By! Covered Patio W/ Wrap-Around Deck In Secluded Backyard Oasis. Surrounded By Mature Trees & Filled W/ Tons Of Natural Light. Ideally Located In The Heart Of Desirable Port Credit. Steps To The Lake, Brightwater, Lakeside Parks, Go Station, Waterfront Trails, Trendy Shops/Cafes/Restos & So Much More! Easy Access To Downtown/Airport. (id:60626)
Keller Williams Referred Urban Realty
57 Centre St
Grand Bend, Ontario
IN-LAW SUITE!! LAKE VIEW!! This exceptional 3-storey residence, ideally located just steps from Grand Bend's renowned Main Beach, seamlessly combines contemporary design with unparalleled luxury. The open concept main floor features a chef's kitchen with quartz countertops, a bright and airy 2-storey living room, dining area, and a 2-piece powder room. On the second floor, the spacious primary suite offers a serene retreat with a spa-like 4-piece ensuite and walk-in closet, while a second generously sized bedroom, a 3-piece bath, and a convenient laundry room complete this level. The third floor is a spectacular haven for both relaxation and entertaining, boasting two additional bedrooms, a beautifully appointed 4-piece bath, bar, sauna with glass doors and sliders leading to a breathtaking rooftop deck. Enjoy the warmth of the double-sided outdoor gas fireplace and hot tub, while taking in beautiful lake views and unforgettable sunsets. The lower level features a private fully finished in-law suite with its own entrance, kitchen, cozy living room, bedroom, and a 4-piece bath—connected to the main house yet offering a separate entrance for added privacy and versatility. Outside, an interlock driveway (parking for 5), inviting backyard patio, and low-maintenance landscaping complete this exquisite property. With its perfect blend of luxury, functionality, and proximity to the Main Beach, this exceptional home offers an unparalleled lifestyle in the heart of Grand Bend. Your DREAM HOME awaits! (id:60626)
RE/MAX Twin City Realty Inc.
7823 Bickle Hill Road
Cobourg, Ontario
Nestled on over 3.8 acres of Northumberland countryside, this lovingly restored estate is a timeless retreat that marries historic character with modern-day luxury. Every detail of the home has been carefully curated to preserve its 19th-century charm while creating spaces that invite relaxation, celebration, and connection. Hardwood floors guide you to the front living room, a showcase of intricate wood trim, high baseboards, and a sense of history that whispers through every corner. The tranquil family room, complete with a fireplace, offers the perfect setting for winter evenings, while the dining room is a haven for hosting memorable gatherings. Just beyond, the spacious kitchen is an entertainer's dream. With built-in appliances, double islands, a farmhouse sink, and a breakfast room featuring a coffee bar and walkout to the back deck. A mudroom with built-in storage and exposed brick leads to a main-floor bathroom with a glass-enclosed shower and a convenient laundry area. The primary suite is a serene retreat, boasting an ensuite with a freestanding tub and separate shower. Three additional bedrooms, each brimming with charm, provide ample space for family or guests. The two-bay garage offers more than just parkingits a lifestyle hub. A sunlit finished office takes in breathtaking views, while the garage has been transformed into a games space perfect for gatherings. Above, a finished loft provides flexibility for guests or a home-based studio. Outdoors, the estate continues to impress. A saltwater inground pool, surrounded by a wooden privacy fence, invites summer afternoons of leisure, while a seven-person hot tub and multiple fire pits create cozy spots to unwind year-round. The expansive back deck offers panoramic views, perfect for al fresco dining and Situated moments from town amenities yet enveloped in the tranquillity of rural living, this property offers the best of both worlds. (id:60626)
RE/MAX Hallmark First Group Realty Ltd.
1826 124 Route
Springfield, New Brunswick
Have you dreamed of owning a winery? Not just any winery but an established, attractive, extremely well-built enterprise complete w/ the highest quality Italian & Canadian S/S equipment, acres of mature vines, in a beautiful setting w/panoramic view? This is your rare chance! Gillis of Belleisle is an established hobby winery designed and built w/ nothing but the best! Designed by architect Tom Johnson to resemble a 1940's country store. Built to the highest standards by master-builder Reg Potter well-known as the best. This property has so much to offer; everything from a gentleman's hobby to profitable business, event planning to charming restaurant or private residence. Beautifully landscaped in a quiet private setting w/ welcoming hand-laid brick patio & covered veranda. 9.1 acres including pond, 2-acre meadow w/ spectacular view (perfect site for a new home) or winery transformed into a gracious home. Includes Italian (Pesce, Mencoarelli & Enoveneta) & Canadian (Criveller) S/S production equipment, 3300 sq' building plus 750 sq' storage loft, 600 amp 3-phase power, 10,000+ bottles of wine, 2400 empty bottles, labels, 8,000 litres of non-bottled wine, dry barn (for storage or horses) & license for 120,000 bottles per year max. Centrally located, walking distance to schools K1 -12, 1.8 km to swimming, boating, firehall, community center, across from Silver Maple Forest Walking Trails. Property is exempt from the Non-Canadians Act. USA & worldwide offers welcome. (id:60626)
Coldwell Banker Select Realty
32 Revcoe Drive
Toronto, Ontario
Charmingly Situated on a Serene Cul-De-Sac in Willowdale East, this house backs onto Newtonbrook Creek Park ,Open concept main Floor with Beautiful enormous solarium with marble heated floor This Impeccably Maintained Bungalow Offers a Picturesque Retreat. Absolutely Charming Landscape, Inside, discover a Spacious Layout Bathed in Natural Light, Courtesy of Huge Windows Showcasing the Breathtaking Ravine View. The Custom Kitchen, Bright & Specious Bedrooms With Custom Closets, and Renovated Bathrooms add a Touch of Luxury. Two charming wood fireplaces serve as the perfect focal points for cozy winter nights, creating an inviting and warm atmosphere throughout the living space The Above-Grade Basement with separate entrance and a Vast Recreation Area Leading to a Stunning Backyard, Surrounded by Lush Greenery, Captivating Landscaping, and an Ravine. Enjoy Summer Entertaining that Could only Find its Perfect Setting Here. Just a 10-Minute Walk to the Subway Station and Surrounded by Amenities, this home offers the perfect blend of comfort, privacy, and convenience in a highly sought-after neighbourhood. (id:60626)
Zolo Realty
53 Decarie Circle
Toronto, Ontario
Welcome to 53 Decarie Circle, a private paradise on a spectacular ravine lot complete with a 32 x 15 heated pool and top-of-the-line Beachcomber hot tub with all the extras. Located in the heart of Etobicoke in the Princess Margaret school district and backing onto the Mimico Creek greenbelt with plenty of trails and green space, this is Muskoka in the City! This beautifully renovated home features spacious principal rooms, elegant wood flooring throughout, a modern kitchen with granite counter tops and island and black stainless-steel appliances. The living room, dining room and kitchen overlook the backyard oasis with stunning ravine views through oversized picture window and sliding doors. This level is ideal for indoor entertaining. The primary suite includes an updated 4-piece bath and custom wardrobe, complemented by new windows and blinds. Outdoor features include: a custom garden shed with lighting and cedar siding, two new retaining walls with glass railings and a large vegetable garden, a custom cedar patio bar, and fully updated pool with new liner, heater, pump, filter and chlorinator. Many other improvements include: new furnace, tankless hot water heater, 200 Amp electrical panel, roof and skylights. This exceptional home is a blend of privacy, luxury and nature and is move-in ready inside and out. (id:60626)
RE/MAX Professionals Inc.
6431 Rosebery Avenue
West Vancouver, British Columbia
A rare gem in Horseshoe Bay-this beautifully updated 3-bedroom, 2-bathroom rancher on a private 6,600 sq. ft. lot is the perfect downsizing option! Whether you´re seeking a cozy retreat or a charming family starter home, this move-in ready property offers a seamless blend of comfort & style. Enjoy a bright living room with a new gas fireplace, flowing into a modern kitchen with new stainless steel appliances & rich cherry cabinetry. Maple hardwood floors, updated bathrooms, & wool carpeting add warmth throughout, while recent upgrades-including a new furnace, hot water tank, & roof-provide peace of mind. Just steps from the vibrant Horseshoe Bay Village, with its marina, dining, & outdoor recreation, this home combines convenience, charm, &West Coast living at its finest. (id:60626)
Royal Pacific Realty Corp.
3 3836 W 8th Avenue
Vancouver, British Columbia
We welcome you to a stunning masterpiece that is perfectly situated in the Point Grey enclave! Located close to trendy restaurants/cafes, parks, beaches, schools, transit, and more amenities. This quality built home by a reputable builder offers exceptional craftsmanship and thoughtful design with an open concept main level that flows seamlessly and 3 spacious brms each with ample storage and a ensuite bath! The private yard space and roof patio offer ample outdoor space which is perfect for all families. This home also features high end appliance package, AC, HRV, 2 EV ready parking spots, 2/5/10 Warranty, and no strata fees. Schedule viewing or visit open house! (id:60626)
Team 3000 Realty Ltd.
208 8188 Manitoba Street
Vancouver, British Columbia
Rarely available large 3,626 sf all on one floor at the new bargain price of $551/sf. This is one of the best units at Marine Landing, the "Shining Star"in Marpole. 16' concrete ceiling. Utmost modern design allows lots of natural light. Corner highly glazed unit is visible from SW Marine Drive making BRANDING a great advantage for your business. I-2 zoning permits a wide variety of usage, including Restaurant Class 1, Legal, Accounting, Dentist, & other Health Care usage, labs, etc.1 common loading bay on main next to elevator going up to the unit's 10'x 8' loading door. 4 secured underground parking,1 with EV capability. Property is also "For Lease" on MLS C8065632 (for leasing can be separated into 2 units). (id:60626)
RE/MAX Westcoast
501 1550 W 15th Avenue
Vancouver, British Columbia
Welcome to one of Vancouver's most sought-after buildings by architect Bing Thom. This beautifully renovated NW corner suite offers 1,540 sq. ft. of elegant living with stunning views of the North Shore Mountains. Highlights include rich walnut floors, custom millwork with built-ins, and a sleek open kitchen with granite counters, gas fire place, custom cabinetry, and a bright breakfast nook. The two bedrooms are ideally separated for privacy-one currently used as a den-and the two bathrooms are finished in limestone and marble. Located just steps from the Vancouver Lawn and Tennis Club and the shops and cafes of South Granville. Comes with 2 side-by-side parking stalls and a storage locker plus 1 pet is allowed. Showings by appointment- easy to show (id:60626)
Engel & Volkers Vancouver
4360 Coventry Drive
Richmond, British Columbia
Very desirable West Richmond Boyd Park location. Secluded quiet street in nice neighbourhood. LOT is a bit over 7,000 sq.ft. rectangular lot with living area of 2,345 sq.ft. Updated in 2017 with laminate flooring; expensive bidet toilets; Plenty of storage areas, functional layout, vaulted wood ceiling in Living Room with skylight; spacious bedrooms, sunny south facing privately fenced backyard, enclosed storage room at the rear of the house. Walking distance to schools and transit, community centre, shopping and recreation centre. Hugh Boyd Secondary & Grauer Elementary school catchment. Thanks. (id:60626)
Royal Pacific Riverside Realty Ltd.
2505 Tallus Heights Drive
West Kelowna, British Columbia
Custom built home by multiple award winning Operon Homes. This spacious 5-bedroom, 5-bathroom home seamlessly blends luxury & functionality. Featuring an elevator, 900 sq. ft. heated garage & versatile 600 sq. ft. heated flex room with 220V—perfect for a workshop. A 1 bedroom legal suite with laundry hookups & private entry adds value. The main level impresses with 12 ft ceilings, 8 ft doors & an open concept. The great room is highlighted by a floor-to-ceiling gas fireplace with TV recess. The chef’s kitchen boasts a gas cooktop, 5x8 ft. island with cabinetry & butler’s pantry. The home is equipped with a whole-home water filtration/softener system, reverse osmosis kitchen faucet & built-in vacuum. The spacious primary bedroom features a luxurious ensuite with heated floors, a separate water closet & expansive walk-in closet with direct access to the laundry. A 2nd bedroom & guest bathroom with a tiled shower are also on the main floor. The lower level includes the suite, the flex room, 2 additional bedrooms (one with walk-in closet & ensuite), a full bathroom, a large family room, storage & private patio with hot tub. The garage accommodates 3+ cars with a 12-ft ceiling, 220V outlet, hot/cold water & built-in cabinets. The home’s low-maintenance exterior & expansive upper deck overlooks the view & oversized lot, ensuring privacy with no future development behind you. Located in a quiet cul-de-sac, enjoy easy access to shopping, lakes, golf, wineries & numerous trails. (id:60626)
RE/MAX Kelowna
64 Fire Route 103 B
Trent Lakes, Ontario
Just 10 minutes outside of the charming town of Bobcaygeon, you will find this stunning year-round Lakehouse with 80 ft of gorgeous Pigeon Lake waterfront! This thoughtfully designed home was built in 2013, & offers 2205 sq/ft of living space on the main floor, plus a beautifully finished walkout basement. With 3+1 bedrooms, 2 offices, 3 full washrooms, and a stunning great room which boasts soaring 18-ft ceilings, a gorgeous floor-to-ceiling stone fireplace & expansive windows ensuring amazing lake views from every angle! The open-concept kitchen offers built-in appliances, granite countertops, a centre island, separate breakfast bar & dining area also offering amazing lake views & a walk-out! Imagine waking up every morning & looking out to the lake from the oversized windows in your large primary bedroom, or stepping out directly to the large deck w/southern exposure. The primary bdrm also offers a spa-like ensuite w/jacuzzi tub, double sinks, a shower w/four shower heads, & a large walk-in closet. The lower level is beautifully finished with many large windows, two walkouts which lead you to a covered patio area, a large, bright games room, gym area, & a large storage room which has a walk-up to the garage. This wood & stone-sided home blends beautifully with the 0.53 acre lot which has been extensively landscaped w/armour stone & flagstone. At the crystal clear, south-facing shoreline there are two docks and a stone-sided boathouse with lift and an amazing sundeck up above where you can soak up the rays and watch the boats go by during the day, or stargaze with friends and family in the evening. This home also offers a triple attached garage which measures 39'x30', has an epoxied floor, is insulated/drywalled, as well as heated & cooled. This awesome home also comes with a 10,000 KW Kohler whole-house generator, a wood/propane combo furnace, central air, and a Kinetico water treatment system. The lifestyle you've always dreamed about can truly be found here! (id:60626)
RE/MAX All-Stars Realty Inc.
257 Ashcroft Court
Vernon, British Columbia
STUNNING HOME! The VIEWS over Predator Ridge Golf Resort, Sparkling Hill and mountains beyond are truly spectacular! SHOWS BETTER THAN NEW! .22 acre, 3332 sq/ft, 3 bedrooms/4 bathrooms over two expansive levels. The great room with its soaring vaulted ceilings, sublime feature fireplace wall and huge picture windows bring the outside in! The kitchen boasts 2 dishwashers, a large quartz island, stainless steel appliances, tons of cabinetry, a butler’s pantry and direct access to the entertainment size deck, with its own blt-in bbq bar + automated retractable Solar 95% UV screening. The master suite does not disappoint with spa-like ensuite bathroom + large walk-in closet that conveniently connects to the laundry room! Hunter-Douglas window treatments throughout! Control 4. The lower level is equally as bright and spacious; large family/rec room with wet bar + beverage fridge. 2 well-separated guest suites, plus large unfinished flex space for your ideas. This home flows so beautifully to the expansive yet private outdoor living, with its low-impact landscaping, two babbling water features, a fire pit w/sitting area to enjoy the evenings, plus a huge, covered patio area. Large, bright double garage plus golf cart area, epoxy floor and wall shelving units for all your storage! See why this home was a coveted showhome at Predator Ridge. See supplements for list of home features. Some furniture negotiable. *Predator Ridge Resort is exempt from the Speculation and Vacancy Tax*. (id:60626)
Rockridge Real Estate Company
135 Patricia Drive
King, Ontario
Stunning Property Opportunity in King City. Discover a highly sought-after neighborhood in King City, where opportunity awaits for both downsizers and those looking to custom build their dream home. This exceptional 100 x 140 premium lot. Home features an open-concept bungalow loaded with finishes. This home boasts granite countertops, an expansive island with a prep sink, two dishwashers, built-in ovens, a gas cooktop, and a wine rack, making it perfect for culinary enthusiasts and entertaining guests. Spectacular Views. Enjoy large chateau-style floor-to-ceiling windows and sliders that provide panoramic views of your backyard oasis. Landscaped outdoor space includes an inground pool, mature trees, an Armor Stone waterfall, a gas firepit, a pergola, and a built-in gas BBQ-ideal for summer gatherings and relaxation. Flexible Living Options. Move right in, add an extension, or build a second floor to perfectly tailor the home to your needs. Prime Location. The property is conveniently located within walking distance to the GO Station, fine dining, pubs, greenbelts, conservation areas, parks, recreation, and the charm of Historical King City. This is a rare chance to own a piece of paradise in a high-demand location. Whether you're looking to downsize or create your dream residence, this property caters to all your needs. For more information or to schedule a viewing, feel free to reach out! Don't miss out on this incredible opportunity! (id:60626)
Royal LePage Premium One Realty
772 E 37th Avenue
Vancouver, British Columbia
This bungalow tucked away on a quiet street on the Fraser Street neighbourhood, perfect for first-time home buyers, or for developers to buy and rent it out and build-later. Just minutes from Sir Alexander Mackenzie Elementary School and John Oliver Secondary School, this home is conveniently situated for families and children. Just near the Queen Elizabeth Park, and a block from the main Fraser Street strip, this property is located near all the parks, restaurants, coffee shops, and grocery stores for convenience and to enjoy what Vancouver has to offer. This home also features a spacious front and back yard for a great outdoor space, and a back alley for private access to the home. (id:60626)
Prompton Real Estate Services Inc.
2948 Roseglen Court
Burnaby, British Columbia
Discover this well-maintained 8-bed, 4-bath home in sought-after North Burnaby! Perfect for families or investors, this spacious property includes a 2-bed rental suite for extra income + the property has potential to create another rental suite for more income potential. Nestled in a prime location, you're mins from Burnaby Mountain Golf Course, scenic hiking trails, SFU & Burnaby Lake. Enjoy the convenience of Lougheed City Centre´s shopping, dining, and entertainment, all just a short drive away. Commuters will love the 20-minute walk to Lake City SkyTrain Station, offering easy access to Metro Vancouver. With ample living space, a functional layout, and proximity to nature and urban amenities, this home is a rare find. Don't miss your chance to own in this desirable neighborhood! (id:60626)
Exp Realty
11185 Farms Road
Mission, British Columbia
This 10 Acres agricultural land also includes approximately 7000 sqft of Light Industrial Manufacturing modular building on a movable platform. Great for owner use or rental income. 2 Acres and more for light industrial zoned. (id:60626)
Homeland Realty
6720 Williams Road
Richmond, British Columbia
Plenty of possibilities for this lovely rectangular lot minutes from Broadmoor Shopping Centre & steps to Steveston/London Secondary. (id:60626)
Sutton Group Seafair Realty
1936 Clarke Street
Port Moody, British Columbia
Beautiful 3 bed/3bath west coast contemporary home with lots of updates sits on over 8700sqft corner lot. Main floor has nice open layout of living room, dining room, family room, kitchen with mountain view, gas fireplace, walnut hardwood floors, vaulted ceilings; upstairs has nice big 3 beds overlooking through open staircase. It also has potential for multifamily development up to 4-plex or 6-8 townhouses under current OCP plan. Close to sky train, Westcoast express, easy transit, schools & shops. Motivated Seller! (id:60626)
RE/MAX Crest Realty
5817 Eagle Island
West Vancouver, British Columbia
EXPERIENCE UNPARALLELED ISLAND LIVING! 5817 Eagle Island is a rare and extraordinary retreat in West Vancouver. This exclusive 16-acre island community of just 33 properties offers the perfect balance of seclusion and convenience, with full municipal services and easy access via a short 30 second private barge ride. This bright, charming Pan-abode home has the feeling of warmth and features 3 bedrooms, 1.5 baths, and a thoughtfully designed single-level layout surrounded by lush gardens, scenic walkways, and over 10,000 square ft of privacy. Enjoy the serenity of island life while being just minutes from top schools, recreation, Eagle Harbour Marina, and Caulfeild Village, with downtown Vancouver only 25 minutes away. Don´t miss this rare opportunity to own a piece of West Coast paradise! (id:60626)
Rennie & Associates Realty Ltd.
925 Queensdale Avenue
Hamilton, Ontario
Attention Builders, Developers, and Investors ,Prime Location *High Traffic * High Walking Score * High exposure * Corner 100' +145' Feet Lot. Value is in Land Development. This site is ideal for a wide range of development possibilities Rear opportunity for investors, developers, or individuals looking to Build their dream Project.C2 Neighbourhood Commercial Zoning allows for plenty of commercial uses including. MEDICAL COMPLEX, Day Nursery, Restaurant and more,*Minutes Drive from Juravinski Hospital*. Full list of permitted uses attached*. Zoning Compliance Review Comments from Planning Department city of Hamilton attached*Buyer to do their own due diligence regarding development possibilities, zoning, and permitted uses. (id:60626)
Cityscape Real Estate Ltd.
3576 E Georgia Street
Vancouver, British Columbia
Well maintained SOUTH FACING BACKYARD home in Renfrew! This well-located two-level property with back lane access is perfectly situated for quick Highway #1 access. With a highly functional layout, the upper level offers 3 spacious bedrooms and 2 full bathrooms, making it ideal for comfortable family living. The ground floor presents exciting flexibility with options to create two income-generating suites: a 2-bedroom and a 1-bedroom, or two separate 1-bedroom suites. Keep an additional bedroom as an office or guest room! With a 2-car garage with EV CHARGING & extra open parking, this home accommodates all your parking needs. A pleasure to show, the layout is designed to maximize both comfort & convenience. Open House 2:00 to 4:00 pm Sat & Sun May 3rd & 4th.Review offers May 6th,Tue 5 pm (id:60626)
RE/MAX City Realty
1008 E 22nd Avenue
Vancouver, British Columbia
Don´t Miss This One! Discover an incredible opportunity - perfect as your forever home or a smart investment! This beautifully maintained corner-lot property is brimming with updates that give you peace of mind for years to come: a new roof (2021), upgraded windows (2012), improved insulation (2011), updated piping (2014), an efficient hot water on-demand system (2013), furnace (2013), and a refreshed backyard deck (2010) ready for summer gatherings. Situated in a vibrant, sought-after neighborhood close to parks, schools, shopping, and transit, this location offers everything today´s families are looking for. Bright, spacious, and move-in ready, this gem won´t last long - come see it for yourself and experience the perfect blend of comfort, style, and convenience! (id:60626)
Real Broker
3322 Shayler Road
Kelowna, British Columbia
This masterpiece is a West Coast Contemporary home located in McKinley Beach. This former showhome combines thoughtful design and quality craftsmanship in one of Kelowna’s most desirable settings. With more than 3,400 square feet of living space across two levels, the layout is bright and open, designed to take full advantage of the lake views with expansive windows throughout. The home features four bedrooms, three full bathrooms, and a walk-out lower level. The kitchen includes a panel-ready built-in fridge, top end appliances, a wine fridge, and a walk-in wine room beside a fully finished bar area. An outdoor kitchen setup is in place, perfect for enjoying the west-facing lake views over Okanagan Lake, the marina, and the beach. Soak in the hot tub while taking in sweeping, unobstructed lake views that stretch across the horizon—an unforgettable backdrop for sunset evenings or starlit nights. This is luxury living at its most serene.Located in a vibrant waterfront community and lakeside living with everything close at hand. (id:60626)
Sotheby's International Realty Canada
107 Morgans Close
Rural Rocky View County, Alberta
2.03 ACRE LOT | SW EXPOSURE WITH MOUNTAIN VIEWS | OVER 4,000 SQ FT OF DEVELOPED LIVING SPACEWelcome to an exceptional offering in Springbank’s prestigious Morgans Rise, one of Calgary’s most sought-after luxury estate communities. Situated on a sun-drenched 2.03-acre southwest-facing lot, this immaculate walkout bungalow showcases over 4,000 sq ft of thoughtfully designed living space, ultimate privacy, and breathtaking mountain views, all surrounded by natural beauty and open skies.Inside, you’ll be captivated by vaulted ceilings, floor-to-ceiling windows, and beautiful hardwood flooring that enhance the home’s spacious and airy feel. At the heart of the home is a chef-inspired kitchen featuring rich wood cabinetry, granite countertops, and seamless flow into the welcoming living room—perfect for entertaining and everyday living. A formal dining room and a flexible front office or bedroom complete the main living space.The luxurious primary suite offers a tranquil escape with a spa-inspired ensuite that includes heated tile floors, double granite vanities, a jetted tub, and a separate shower.Downstairs, the fully developed walkout basement is equally impressive, featuring in-floor heating, a wet bar, a large recreation area, home gym, full bathroom, and two generously sized bedrooms that share a beautifully appointed 5-piece Jack & Jill bath.Additional features include air conditioning, in-floor heat in the ensuite and laundry room, high-efficiency mechanical systems, and a heated, insulated triple car garage with newly finished epoxy flooring—ideal for both function and presentation.Outside, the professionally landscaped grounds feature a circular front driveway, a second private driveway to the garage, a brick patio, fire pit, and irrigation system. The expansive yard offers plenty of space for outdoor living and endless potential for custom additions.As part of the Morgans Rise HOA, residents enjoy meticulously maintained common areas, a stunning c ommunity entrance, and a signature Christmas light display that adds to the area’s charm during the holidays.This remarkable estate is located just minutes from top-rated private and public schools including Webber Academy and Springbank High School, with convenient access to the local ice arena, Springbank Airport, and major routes into Calgary.This is not just a home—it’s an elevated lifestyle where luxury, nature, and community come together in perfect harmony. (id:60626)
Exp Realty
248 1/2 Euclid Avenue
Toronto, Ontario
Welcome to this fully renovated, beautifully finished home in the heart of Toronto! A rare opportunity with a legal basement suite, a private landscaped backyard, and a stunning laneway garage with second-storey studio potential.The main floor features soaring ceilings and beautifully laid herringbone hardwood flooring. The open-concept living and dining space is filled with natural light, leading into a stylish kitchen outfitted with quartz countertops and backsplash, brass hardware, a gas stove, and stainless steel KitchenAid appliances. Custom built-in cabinetry provides plenty of smart storage. A discreet 2-piece powder room adds function and convenience to the main level. Upstairs, wide-plank hardwood flooring runs throughout. You'll find three spacious bedrooms and a serene, spa-inspired bathroom with a deep soaker tub, elegant finishes, and timeless marble tile.The lower level is a fully legal apartment with its own separate entrances, a full kitchen, 4-piece bathroom, large bedroom with walk-in closet, and full-size LG washer and dryer. Perfect for rental income, extended family, or guest accommodations.Step outside to your own urban retreat: a low-maintenance landscaped backyard with mature greenery and direct access to the impressive laneway-accessed garage and upper studio. The garage offers high ceilings, exposed block, modern lighting, and two roll-up doors. Upstairs, the unfinished studio is framed and wired, featuring two skylights and oversized sliding glass doors at both ends flooding the space with natural light. Ideal for a home office, creative space, or future laneway suite.Located on a quiet residential street in the heart of Little Italy, your'e just steps to the city's best restaurants, cafés, bars, and boutiques along Dundas, College, and Ossington. Live upstairs and rent out the legal basement suite for extra income, this property offers the ultimate blend of lifestyle and flexibility in one of Torontos coolest neighbourhoods. (id:60626)
RE/MAX West Realty Inc.
146 Petgor Path
Oakville, Ontario
Welcome to this beautifully maintained 3-year-old detached home, situated in the highly sought-after Glenorchy community in Rural Oakville. $$$ Spent On Upgrades. This spacious 4-bedroom, 5-bathroom residence offers a thoughtfully designed layout with 9-foot smooth ceilings on both the main and second floors, and seamless flooring throughout. The open-concept main level features a bright and elegant family room that flows into a chef-inspired kitchen equipped with top-of-the-line appliances, 36" WOLF gas cooktop, built-in MIELE fridge & freezer, steam oven & oven. A large quartz island, modern LED chandeliers, and custom accent finishes further elevate the space. The breakfast area walks out to a covered porch, perfect for relaxing or entertaining. Four generously sized bedrooms offer comfort and privacy. The primary suite includes a walk-in closet and a luxurious five-piece ensuite with a frameless glass shower and a soaker tub. A spacious and bright second-floor laundry room adds everyday convenience. A separate side entrance provided by the builder and a professionally finished basement offer potential income. A newly fenced backyard with interlocking! Ideally located across from Settlers Wood Forest and within walking distance to Zachary Pond and Dr. David R. Williams Public School, this home is in a top-tier school district that includes French Immersion and IB programs at White Oaks Secondary School. It is just minutes from shopping, community centers, hospitals, major highways (403/407), and future schools, including the modern North Oakville East Secondary School set to open in 2026. Offering a perfect balance of luxury, comfort, and convenience, this is an exceptional opportunity to enjoy one of Oakvilles most vibrant and family-friendly neighbourhoods. (id:60626)
Bay Street Group Inc.
24 Rock Elm Court
Vaughan, Ontario
Welcome to 24 Rock Elm Court, very spacious 4+1 bedroom family home with 3 full bathrooms on 2nd floor nestled on a quiet court! Located on a cul-de-sac in Valleys of Thornhill neighborhood in prestigious Patterson, just steps to top schools including Nellie McClung PS, Romeo Dallaire French Immersion PS, St Theresa of Lisieux Catholic Hs, Alexander McKenzie HS; 3 community centres: JCC, Thornhill CC, Carville CC; Rutherford GO! Exquisite residence offering 9 ft ceilings on main floor, 9 ft ceilings on 2nd floor & 9 ft in basement; 2 offices; elegant yet practical layout with no wasted space & oversized rooms; hardwood floors throughout 1st & 2nd floor; 3,252 sq ft above grade plus 95 sf finished landing in the basement; gourmet kitchen overlooking to family room & featuring granite countertops, eat-in area, stainless steel appliances & walk-out to stone patio; inviting family room w/gas fireplace; elegant combined dining & living rooms with large windows set for great dinner parties; main floor office or another bedroom; 4 oversized bedrooms on 2nd floor plus a nursery from primary bedroom (or a private office/gym/yoga room/seasonal walk-in closet-dressing room); primary retreat with large walk-in closet, nursery & 5-pc spa-like ensuite; large sunken foyer with double doors; pot lights & upgraded light fixtures; smooth ceilings; designer paint; California shutters! It's nestled on a family friendly court and offers 6-car parking, striking curb appeal with stone facade and large covered porch! Basement is ready for you to finish to your taste & needs! Comes w/fully fenced backyard & stone patio! No sidewalk! New roof shingles [2024]! Fridge [2023]! Dishwasher [2024]! New washer & dryer [2024]! Opportunities like this are rare, dont miss it! See 3-D! (id:60626)
Royal LePage Your Community Realty





