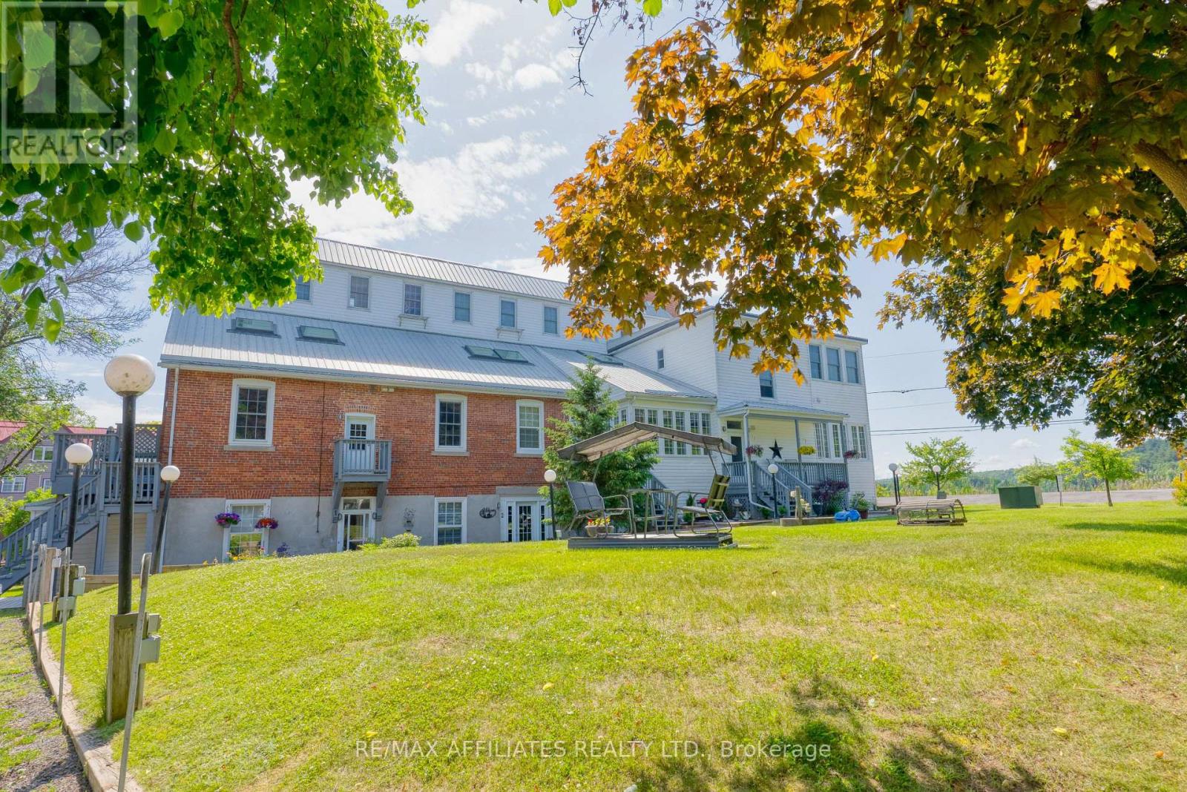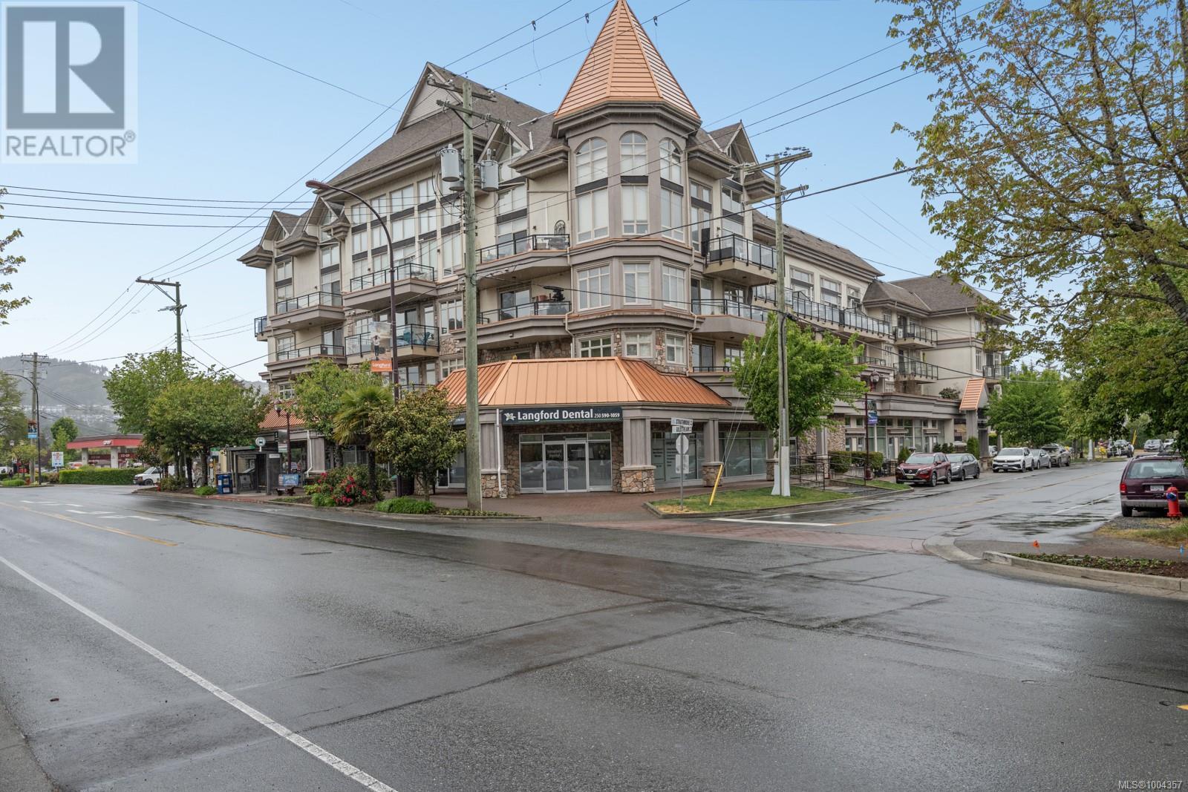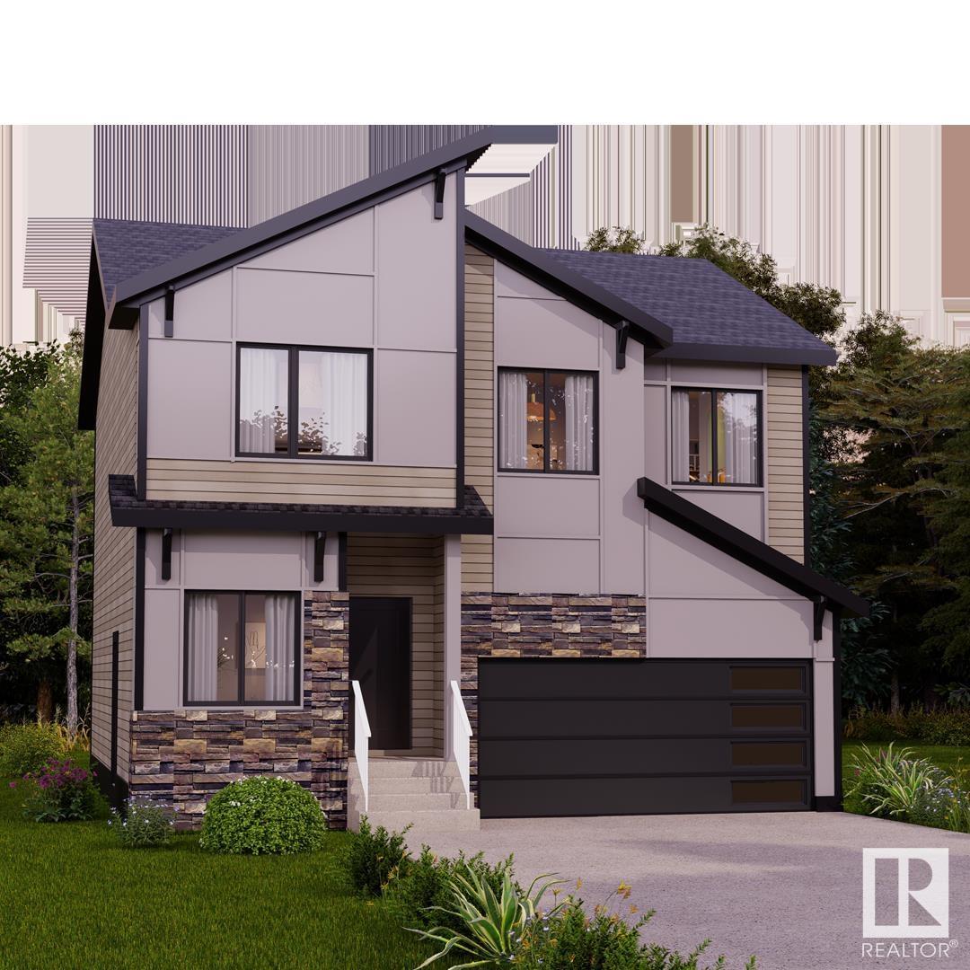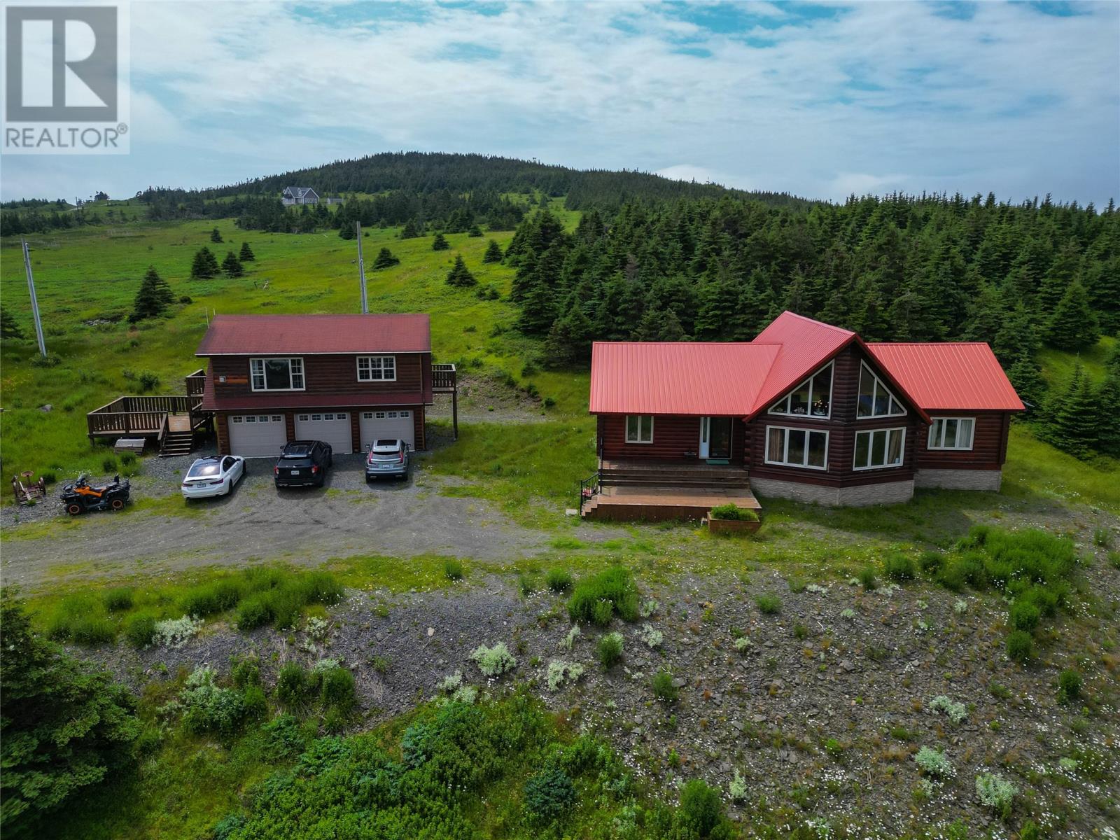14 Ponderosa Crescent
London South, Ontario
Welcome to 14 Ponderosa Crescent, a charming South London bungalow offering comfort, updates, and great value. With just shy of 1,000 sqft on the main floor, this home features three bedrooms with fresh laminate flooring and a stylishly updated main bath - with direct access from the primary bedroom. The kitchen is equipped with newer appliances, making daily living and entertaining a breeze. Downstairs, you'll find an additional 705 sqft of finished space, including a cozy den and a second bathroom perfect for guests, a home office, or extra living space. Major updates have been taken care of, including a full electrical update in 2025, a new AC unit installed in 2024 and all of the windows have been replaced recently! Outside, enjoy the low-maintenance concrete driveway, a spacious concrete rear patio added in 2022, and a newer shed (2020) for extra storage. The location is equally appealing Rick Hansen Public School is just around the corner, with several other schools, parks, and amenities nearby, making this an IDEAL setting for families and anyone seeking convenience and community. This move-in-ready home is perfect for first-time buyers, downsizers, or investors looking to secure a solid property in a quiet, family-friendly area of the city. (id:60626)
Prime Real Estate Brokerage
1 - 19 Main Street
Westport, Ontario
Nestled right in the heart of one of Eastern Ontario's most picturesque villages, this historical condo unit offers a unique blend of charm and modern convenience. With bright, airy interiors and breathtaking waterfront views over the Upper Rideau, residents can immerse themselves in the serene beauty of Westport. The two spacious bedrooms and open-concept living, dining, and kitchen areas create an inviting atmosphere perfect for relaxation and entertaining. The condo's prime location means you can easily stroll to local shops, the winery, and the brew pub, truly experiencing the vibrant community spirit and all the delightful amenities Westport has to offer. (id:60626)
RE/MAX Affiliates Realty Ltd.
4 Colton Court
Brockville, Ontario
This ideal 4 bedroom, 2 1/2 bathroom family home is located on a quiet court where low traffic from the seven stately executive style homes on Colton Court means children can play safely out front. Exceptional room sizes are throughout the two levels. The main level has a spacious living room, formal dining, kitchen with breakfast room overlooking the private fully fenced backyard with a two tiered deck and green foliage backdrop, a large family room with sliding door access to the lower deck, powder room and main floor laundry as well as direct access to the attached double car garage. The second level has 4 bedrooms, the primary bedroom with 3 piece ensuite and walk in closet plus three additional bedrooms all with closets and a 4 piece bath. Should more space be needed, the partially finished basement is waiting for your final touches and can add an additional rec room, office and storage area. Although this affordable home is in move in condition, it has been priced to allow for updating. Children can walk to the local elementary and high schools and the north end stores and restaurants are nearby. Don't miss the opportunity to view this classic home in a fantastic location. Seller is making the home available for viewings daily between 11:00 am to 6:30 pm. Book your showing soon. (id:60626)
Royal LePage Proalliance Realty
12908 159 Av Nw
Edmonton, Alberta
Welcome to this spacious 1,928 sqft two-storey in the desirable Oxford community! This well-maintained home features 3 bedrooms upstairs and 2 down, offering ample space for your family. Enjoy the elegance of a formal dining and sitting room, complemented by stunning large vaulted ceilings that create an airy, open feel. The cozy family room is perfect for relaxing, while the kitchen is both functional and inviting. Step outside to a large deck with a gazebo, ideal for outdoor entertaining. The home also boasts a heated double car garage, a large RV parking pad, and a handy shed for extra storage. Recent updates include updated bathrooms, updated kitchen including appliances, some newer windows, a furnace, hot water tank, and A/C for year-round comfort. Don’t miss this fantastic opportunity to own a beautiful, well-cared-for home with all the extras! (id:60626)
RE/MAX Excellence
407 866 Goldstream Ave
Langford, British Columbia
Welcome to the Strathmore, located in the heart of downtown Langford. This spacious and light filled 2 story loft condo features 1 BED & 2 BATH spanning 758 sqft and features a massive 555 sq ft rooftop patio. The open living space has soaring 18’ ceilings, oversized windows flooding the space with tons of natural light, engineered flooring & air conditioning/heat pump. The kitchen features SS appliances, granite countertops and wood cabinetry with ample room for storage. Relax in the adjacent living room by the fireplace or escape to the massive rooftop patio, ideal for year-round entertainment and living. The lofted primary bedroom is well-thought out with plenty of storage and has its own 4pc ensuite. Centrally located, you are just steps from all of the amazing amenities Langford offers – shopping, restaurants, transit, parks, schools and trails. (id:60626)
Engel & Volkers Vancouver Island
4709 Hawthorn Ln Sw
Edmonton, Alberta
Located in South Ellerslie, natural beauty surrounds Orchards. You and your family can embrace the beautiful green spaces with lots of room to play, relax, and explore the outdoors. The Willow-Z from Akash Homes welcomes you with a spacious foyer leading into an open-concept main floor. This well-designed space features 9' ceilings and a den on the main floor, laminate flooring, and a chef’s kitchen with quartz counters, a closet pantry, and soft-close cabinets. Conveniently access the attached garage directly from the main floor. Upstairs, unwind in the primary suite designed for two, along with two more bedrooms, a bonus room, and second-floor laundry for added ease. SEPARATE ENTRANCE included. **PLEASE NOTE** PICTURES ARE OF SIMILAR HOME; ACTUAL HOME, PLANS, FIXTURES, AND FINISHES MAY VARY AND ARE SUBJECT TO AVAILABILITY/CHANGES WITHOUT NOTICE. HOME IS NOW COMPLETE! (id:60626)
Century 21 All Stars Realty Ltd
211 654 Granderson Rd
Langford, British Columbia
MOVE IN READY - E FLOOR PLAN - This is an amazing 2 bedroom 2 bathroom unit with opposing bedrooms on either side which makes for a great layout! Enter inside to find a bright open feel with a great sized kitchen offering a peninsula style quartz island! Enjoy cooking with a Natural Gas stove while enjoying your modern finishing's throughout including; stainless steel appliances, quartz countertops, vinyl plank flooring, gas range & gas BBQ hook up, highly energy efficient heating & cooling, roughed in EV charger, under ground secure parking, bike storage, gym, and a work station! Enjoy walking to restaurants, pubs, shopping, recreation, schools, E & N Trail, Royal Colwood Golf Course, transit, hiking trails and much more! 5 minute drive to HWY 1 plus a walk score of 73 & bike score of 95! 2 pets no weight restrictions and rentals allowed - Price+GST. (id:60626)
RE/MAX Camosun
4-6 Church Road
Branch, Newfoundland & Labrador
Welcome to your dream chalet by the sea with over 10 acres of land! This stunning log home, crafted by Adventure Log Homes, offers the perfect combination of rustic charm and modern convenience. Located just 1 hour and 15 minutes from St. John’s, this chalet-style retreat is a haven of peace and tranquility. As you enter the home, you’ll be greeted by the warmth of natural wood and the breathtaking view from the huge windows overlooking the ocean, filling the space with tons of natural light. The open-concept layout is ideal for family living and entertaining. The kitchen features modern stainless steel appliances, granite countertops and beautiful wood cupboards. The home offers 2 expansive bedrooms both with incredible ocean views alongside 1.5 bathrooms with the primary bedroom offering a private ensuite! For added convenience, the property includes a detached 3-bay garage with a one-bedroom loft apartment complete with an ensuite and another half bathroom down below! This suite comes equipped with a propane fireplace, full granite countertops and ocean views; this additional space is perfect for guests, extended family, or even rental income. With a full heat pump system for year-round comfort and impeccable craftsmanship, the level of care that was poured into this home is easy to see. The property’s private setting is perfect for those seeking a retreat from the hustle and bustle. Enjoy prime hunting opportunities, with access to a nearby salmon river, making this a paradise for outdoor enthusiasts. Whether you’re looking for a permanent home, a seasonal getaway, or an investment property, this log chalet offers it all. Come and see this masterpiece of natural beauty for yourself. Your coastal retreat awaits! (id:60626)
Exp Realty
370 Redstone Boulevard Ne
Calgary, Alberta
Welcome to this exceptional end-unit townhome offering over 1,500 square feet of stylish, move-in-ready living space with NO CONDO FEES. Ideally situated as an end unit in the vibrant and growing community of Redstone, this home delivers the perfect blend of modern design, smart functionality, and unbeatable value. The main floor features a welcoming front foyer with 12x24 tile and a handy closet, leading into a bright and open living space finished with durable laminate flooring. The spacious front living room enjoys a large picture window, while the central dining area is flanked by dual side windows—a perk of being an end unit—and highlighted by a modern light fixture. At the rear of the home, the kitchen is both stylish and functional, complete with rich dark cabinetry, white quartz counters, stainless steel appliances, a grey chevron tile backsplash, a pantry, and a large window above the sink that floods the space with natural light. Upstairs, you'll find three good-sized bedrooms, including a primary suite with a walk-in closet and private 3-piece ensuite. One secondary bedroom includes a walk-in closet, and both share access to a full 4-piece bathroom. The upper level also includes a conveniently located laundry area and a large linen closet for added storage. The basement is undeveloped with two large windows, offering excellent potential for future development. Outside, enjoy a fenced backyard with chain-link fencing, a concrete patio, a gas line for BBQs, and a double detached garage. This rare, fee-simple townhome delivers low-maintenance living without sacrificing space, privacy, or functionality. Outside your door, Redstone offers a welcoming, family-friendly atmosphere with parks, playgrounds, and scenic walking paths. You’re just minutes from everyday essentials like shopping, public transit, and major routes like Stoney Trail, making commuting simple. Plus, with Redstone’s brand-new school officially approved for funding, this already thriving commu nity is only getting better. Whether you’re a first-time buyer, growing family, or investor, this is an incredible opportunity to own a stylish, spacious home in a community on the rise. Schedule your private showing today and experience the best of Redstone living! (id:60626)
Real Broker
650 Crawford Drive
Peterborough South, Ontario
Attention Investors and First-Time Buyers! This charming south-end all-Brick Bungalow is full of potential and curb appeal, it wont last long! Set on an impressive, fully fenced Large Lot in desirable area, this home is move-in ready. The main floor welcomes you with original hardwood flooring throughout the living and dining room, as well as the spacious primary bedroom and second bedroom, creating warmth and timeless character. The bright, open-concept kitchen flows effortlessly into the living and dining spaces, with lots of windows that beam natural light. Just off the hallway, you'll find the 3-piece bathroom and a den/office that opens to a spacious deck, perfect for summer entertaining-overlooking a gorgeous backyard oasis, with a hot tub, and a shed for extra storage. Downstairs, a separate entrance leads to lower level featuring a large living area, bar, a spacious bedroom, and a 4-piece bathroom. Whether you're hosting family, working from home, or simply enjoying a quiet retreat, this lower level adds incredible value and versatility. A large laundry room is also available down, as well as a Large Storage area. The expansive yard is a true highlight, offering privacy, space for children/ pets to play, and room to garden or relax. Enjoy peaceful evenings in your cozy outdoor living space, or head just minutes down the road to access the beautiful Otonabee River and the Trent-Severn Waterway. Conveniently located near schools, parks, shopping, transit, and with quick access to Highway 7 and Highway 115, this home is perfect for commuters and nature lovers alike. Don't miss this incredible opportunity, book your private showing today and see the potential for yourself! (id:60626)
Realty Guys Inc.
775 Academy Way Unit# Ph21
Kelowna, British Columbia
Top-Flr Corner Penthouse with Stunning Views in the University District Experience effortless living in this beautifully furnished, move-in ready 2-bedroom, 2-bathroom condo-vacant, turnkey, & perfect for immediate occupancy or a hassle-free rental investment. Perched atop Academy Way, with sought after s/west exposure this top-floor unit offers panoramic mountain & valley views from every room, making it the highest condo residence in the area. Enter a bright, peaceful space designed for comfort & convenience. The modern kitchen features full-size stainless-steel appliances, a pantry, & bar-height seating-ideal for casual meals or hosting friends. A spacious living room flows out to a private balcony with sweeping views of Kelowna & the surrounding hills-perfect for relaxing in the sun or enjoying the evening lights. Fully outfitted with everything including bedding, towels, furniture, incl pullout sofa bed & more-this condo is truly move-in ready. All you need is your toothbrush. Layout includes a dedicated walk-in laundry room with stacking washer/dryer & extra storage, compact office nook, a semi-private ensuite for the guest bedroom, & a private ensuite in the larger primary suite. Both bedrooms offer generous light, space, & comfort. Only a 5-minute walk to UBCO, in one of Kelowna’s strongest rental markets, a smart investment for students, professionals, or savvy investors. Don’t miss out on this ready-to-go home only 5 min drive to the Intl. Airport. (id:60626)
2 Percent Realty Interior Inc.
13012 32 St Nw
Edmonton, Alberta
Stunning home with over 2,200 Sq Ft of living space. Perfectly situated on a generous 10,000 Sq. Ft. lot in a peaceful cul-de-sac. Gorgeous landscaped yard with a 2-tiered , low maintenance deck, gazebo, garden area and even a treehouse- outdoor enjoyment for everyone ! Over-sized 25x24 ,heated & insulated garage driveway accommodates 4-6 vehicle's. Main floor boasts a spacious living area with a large picture window! Dining area is perfect for family gatherings, kitchen features ample cabinetry, coffee bar & patio doors to your deck & yard. Upstairs, primary bedroom accommodates a king size bed , a walk in closet, & 4 piece ensuite. Two more bedrooms & a 5 piece bath complete the upper level. Third level- 4th bedroom with a murphy bed, also ideal use as a guest room or office, laundry area, 3 piece bath and walk out to garage. 4th level - Huge family room with wet-bar, ideal for a home theatre, or a cozy hangout. Air conditioning, ravine walking trails, close to schools & shopping an added bonus! (id:60626)
RE/MAX River City














