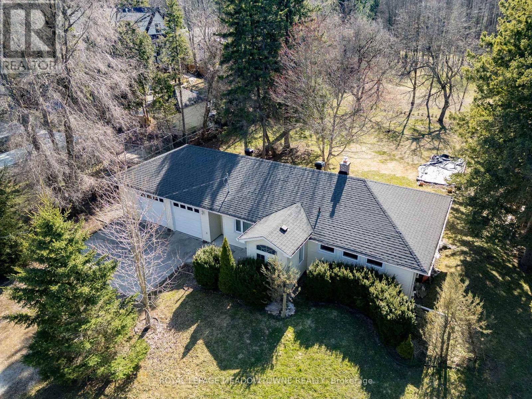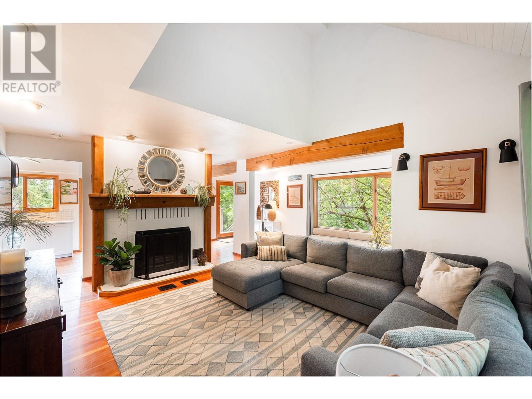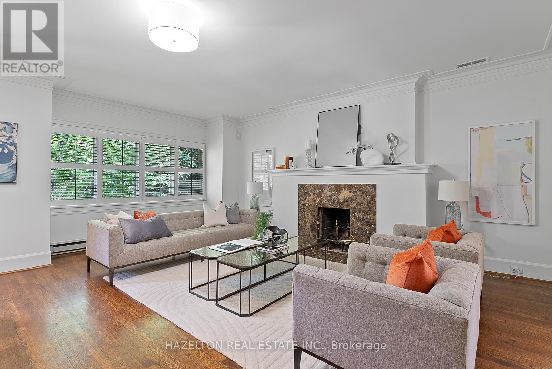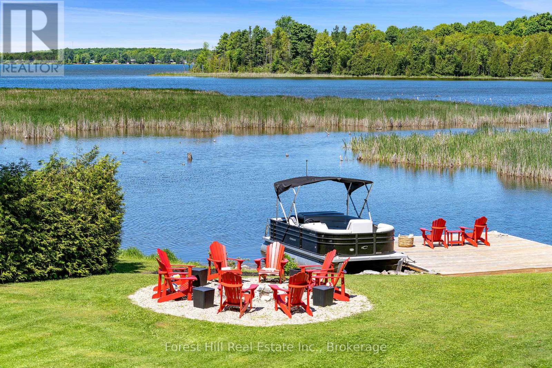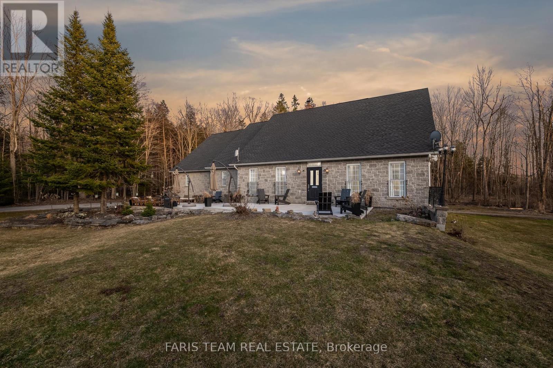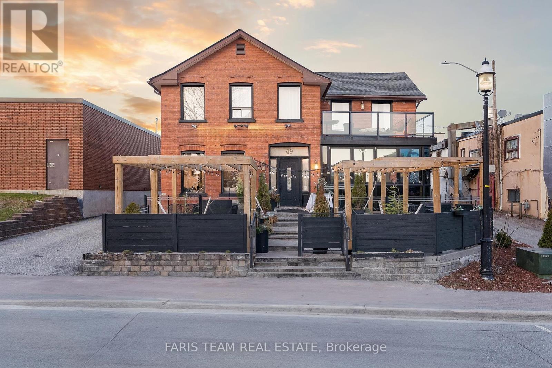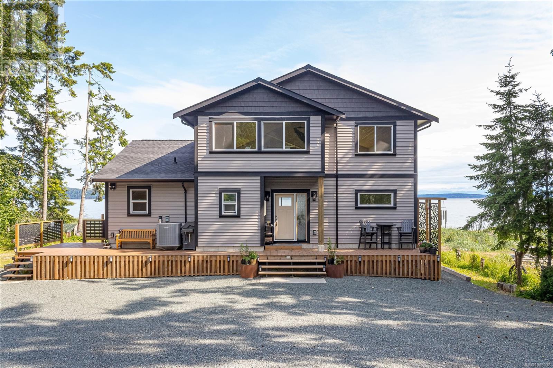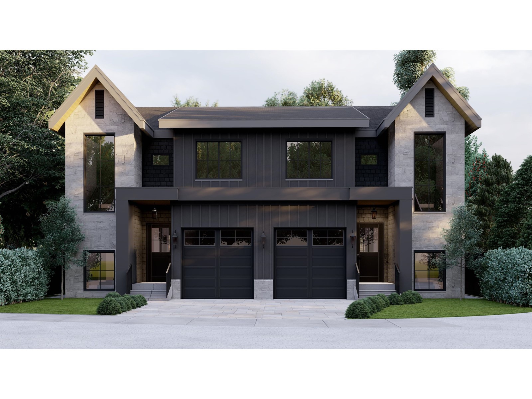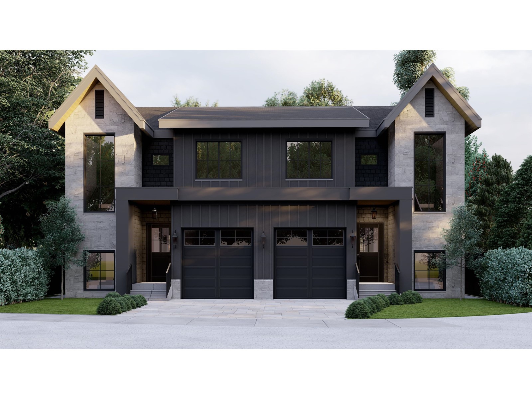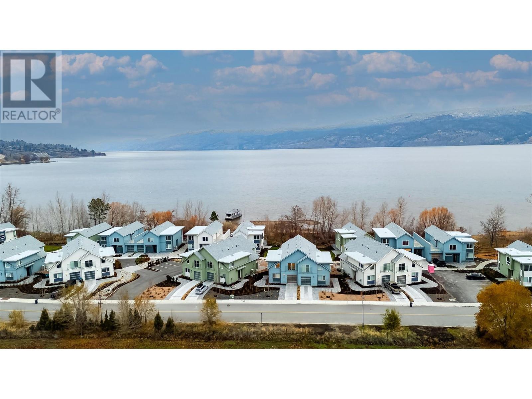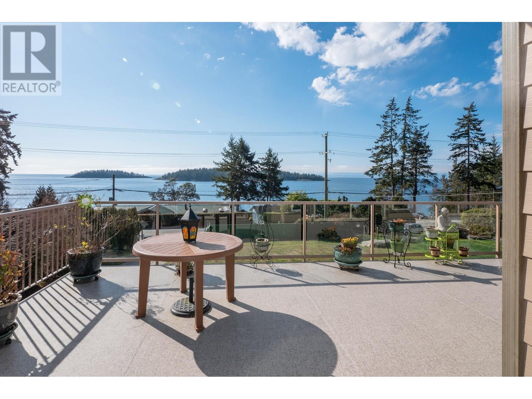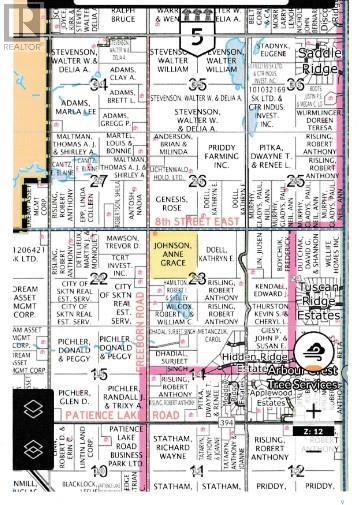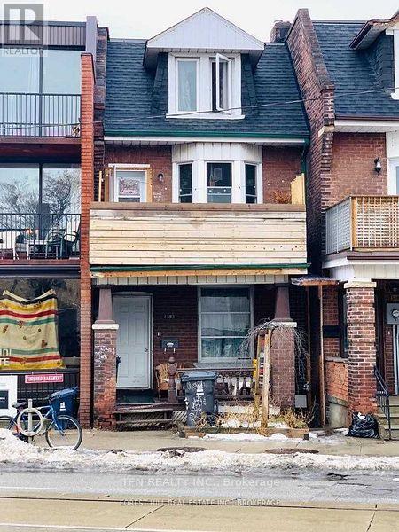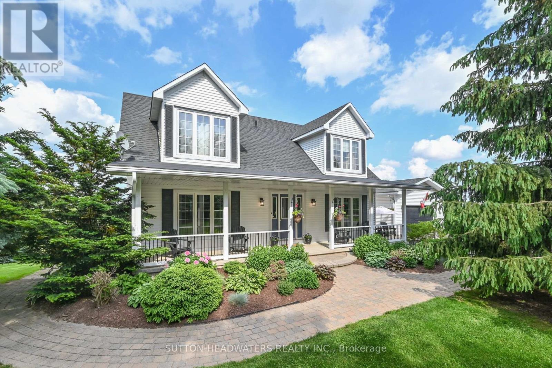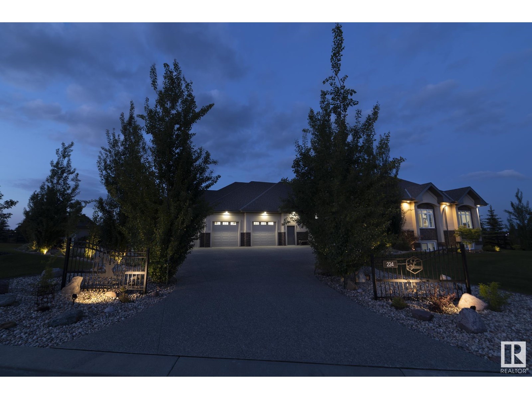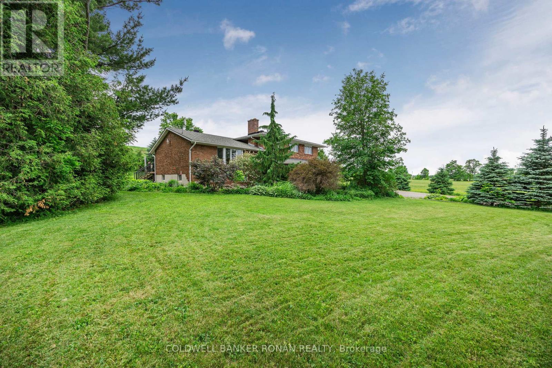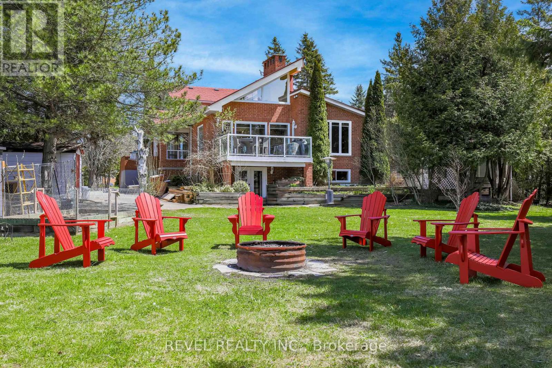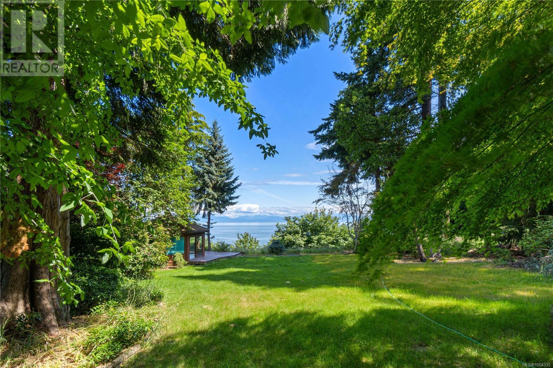208 Martin Street
King, Ontario
Consider the possibilities of this well-maintained 2 bedroom, 1 bathroom bungalow. Nicely positioned on approx 95 x 210' lot on a well-located and quiet central King City street. Double Garage addition 2004 features 9' high doors, walk-up from basement, large storage room and with doors to front & back yard. The modest and livable home features cherry wood floors, ceiling fans and serene views. Walk to the Four Corners, restaurants, shopping and trails. (id:60626)
Royal LePage Meadowtowne Realty
733 Windjammer Road
Bowen Island, British Columbia
Imagine waking up to coffee on the deck gazing out across your garden to a beautiful coastal ocean view or strolling around your ½ acre park-like property admiring the mature blooming trees and shrubs. From the backyard forest, the fenced garden area, and the large front lawn, there is ample place to play, garden, & relax. Inside the home the 100-year old reclaimed Douglas Fir flooring and the exposed beams and fir millwork provide that warm, west coast feel. The spacious and comfortable living room features vaulted ceilings and a wood-burning fireplace. Upstairs is the primary featuring a large primary bedroom and recently renovated ensuite. There´s also a den/office that could easily work as a baby´s room. With 2 bedrooms on the lower level, and separate entry there´s potential for a guest suite. On the transit and school bus routes, and just a short walk to popular Bowen Bay beach, this property will tick a lot of boxes for families, and those who are yearning for a quiet, nature-filled lifestyle. (id:60626)
Macdonald Realty
A - 9 Clarendon Avenue
Toronto, Ontario
Fabulous Clarendon Ave, a hop and a skip to Yorkville, or Forest Hill or Yonge St shopping and dining. This is a small complex of condos, (only 8) with each comprising a full two bedroom flat plus a lower level one bedroom suite . 9-A is the entire upper floor, bright and spacious. Two bedrooms plus a huge living /dining room and a delightful paneled family room. Both bedroom are generously sized, with the primary featuring lots of closet space and a recently update marble 4 piece ensuite. The second bathroom, also recently redone features a marble oversized shower. The kitchen was renovated and has stone countertops, huge pantry space and recent appliances. Off the kitchen is a side entrance leading to the lower level one bedroom suite. Perfect for guests, or offer it for rent as a separate apartment. Laundry can also be found on the lower level. This is terrific value in one of the best neighborhoods in the city. (id:60626)
Hazelton Real Estate Inc.
230 Wiles Lane
Grey Highlands, Ontario
Unobstructed views for miles are just the beginning at this spectacular lakefront oasis, offering an unprecedented 210 feet of west-facing shoreline for all-day sun and the most breathtaking sunsets on Lake Eugenia. Set on a generous 1.28-acre double lot, this meticulously maintained 4-bedroom walkout cottage is being offered as a true turnkey opportunity, fully furnished and ready for immediate enjoyment, just in time for the next Bank Holiday. The spacious, level lot provides the perfect backdrop for lakeside living, with ample room for family gatherings, outdoor games, and quiet moments by the water. Inside, thoughtful upgrades blend modern comfort with timeless charm, including a new fireplace, a high-efficiency heat pump system with individually controlled units, updated siding and windows, and a durable metal roof built to last. The heart of the home opens to a large main deck designed for outdoor entertaining, complete with a custom sail system that offers both shade and visual flair ideal for alfresco dining while taking in the sweeping lake views. A private dock provides easy access to swimming, fishing, boating, and more, while the secluded setting ensures ultimate privacy without sacrificing easy access to the main lake for watersports. Adding further appeal, the property holds a current Short-Term Accommodation (STA) licence, offering excellent income potential for those looking to rent when not in personal use. Ideally located just 10 minutes from Beaver Valley Ski Club and within easy reach of top-tier golf, the Bruce Trail, the new Markdale hospital, and some of the areas most acclaimed restaurants. All of this, just under two hours from the GTA and 90 minutes from Kitchener-Waterloo.230 Wiles Lane is a rare opportunity to own a lakeside sanctuary where lifestyle, investment potential, and natural beauty meet. (id:60626)
Forest Hill Real Estate Inc.
1119 Sajnovic Place
Ramara, Ontario
Top 5 Reasons You Will Love This Home: 1) Welcome to your very own 100-acre slice of paradise, where you can create the ultimate hobby farm, explore your private forest, and enjoy the space and freedom of country living 2) At the heart of the property sits a beautiful bungalow, perfectly suited for a large or multi-generational family 3) Adventure awaits in every season, whether its hiking, ATVing, gardening, camping under the stars, spotting wildlife, or snowmobiling through your own backyard trails 4) This home is move-in ready and can even be sold fully furnished, making it easy to start your new chapter without lifting a finger 5) Ideally located just minutes from Dalrymple Lake, Orillia, and Casino Rama. 2,063 above grade sq.ft. plus a finished basement. Visit our website for more detailed information. (id:60626)
Faris Team Real Estate Brokerage
49 Mary Street
Barrie, Ontario
Top 5 Reasons You Will Love This Property: 1) Prime downtown Barrie location nestled near Five Points, offering unbeatable visibility and foot traffic 2) Rare and exciting investment opportunity to own a historic gem featuring three distinct units, including a charming main level currently operating as a restaurant and two established short-term rental suites upstairs 3) Breathtaking views from the private balconies add to its appeal and are perfect for relaxing or entertaining in the warmer months, along with ample parking to accommodate guests and visitors with ease 4) Versatile layout ideal for a variety of uses, including a cozy cafe bakery, boutique, office, retail shop, or even a medical or veterinary practice 5) Exceptionally well-cared-for throughout, with the added bonus of being available fully furnished, making this a turn-key dream property. 3,438 above grade sq.ft. plus an unfinished basement. Visit our website for more detailed information. (id:60626)
Faris Team Real Estate Brokerage
16904 Highway 7 Highway
Drummond/north Elmsley, Ontario
Here's an opportunity to develop a mixed use residential (zoned R4) property just 1 KM east of the town of Perth. Take advantage of all the amenities Perth has to offer by building immediately next to its neighbouring township. This 15.594 acre lot currently established with a multi-residential 6 unit and 2 single dwellingHere's an opportunity to develop a mixed use residential (zoned R4) property just 1 KM east of the town of Perth. Take advantage of all the amenities Perth has to offer by building immediatley next to its neighbouring township. This 15.594 acre lot currenlty established with a multi-residential 6 unit and 2 single dweling properties fronting the highway and are being sold "where-is, as-is" ready for your development plans -the brown bungalow fronting the highway is perfect for a site office along with a steel shed with a garage door for equipment storage. The second parcel at 16918 is single dwelling without power or utilities and is also being sold "as-is, where-is" and measures .442acres. The land is level and dry, there is no surface water on the property. There is also an older environmental study for the 16904 parcel which indicated the property as clean. 24 Hrs irrevocable please. *** All persons wishing to access to the property must be be accompanied by a Realtor *** properties fronting the highway and are being sold "where-is, as-is" ready for your development plans -the brown bungalow fronting the highway is perfect for a site office along with a steel shed with a garage door for equipment storage. The second parcel at 16918 is single dwelling without power or utilities and is also being sold "as-is, where-is" and measures .442acres. The land is level and dry, there is no surface water on the property. There is also an older environmental study for the 16904 parcel which indicated the property as clean. 24 Hrs irrevocable please. *** All persons wishing to access to the property must be be accompanied by a Realtor *** (id:60626)
Royal LePage Team Realty
55 Midland Rd
Bowser, British Columbia
From sunrise to sunset, 55 Midland is a rare blend of craftsmanship, comfort, and coastal beauty. Situated on a full acre of walk-on oceanfront with stunning north-facing views, this custom 2022-built rancher with a loft offers 1975 sq ft of thoughtfully designed living space. Every detail reflects quality and intention—from soaring 22’ tongue-and-groove spruce, and red cedar ceiling to the triple-pane windows. The open-concept kitchen is functional, featuring a propane Flex Duo range, farmhouse sink, Samsung appliances, and a custom movable island. The home is warmed by a 42” propane fireplace with iHeat vent, complemented by an electric furnace and cooling, and HRV system for year-round comfort. The primary bedroom is a private retreat with ocean views, a walk-in closet, and a 3-piece ensuite tucked behind a sliding barn door. A hand-milled yellow cedar staircase leads to the 500 sq ft loft, ideal for a studio, office, or guest overflow. Pieces incorporated from the 1959 cottage add a bit of history and heart to the spaces. Even the crawlspace stands out, accessed by double exterior doors. Step outside to enjoy over 800 sq ft of composite decking, including a covered front entry, a large ocean-facing deck, and an additional view deck by the RV pad. A brick firepit invites cozy evenings under the stars. The fully serviced concrete RV pad has 30 amp and 110V power, water, and privacy. A heated, power shed houses the 200-amp electrical supply, a 2-car carport with attached 40 amp powered workshop, septic system, Bowser water, and zoning potential for a secondary suite (verify with RDN) round out this exceptional offering. Located just minutes from Bowser’s amenities: groceries, pharmacy, library, and more. This is West Coast living at its finest. Set up a private viewing and be sure to peruse the Property Notes as not to miss all the details. Contact Kim Gray, Real Estate Agent, Pemberton Holmes Ltd(Bowser) 250-937-8974 text or call, email kzechelgray@gmail.com (id:60626)
Pemberton Holmes Ltd. (Pkvl)
1 11387 92 Avenue
Delta, British Columbia
HIBA - Elevated Family Living in the Heart of Delta A rare pre-sale opportunity to own a house-sized luxury duplex in a prestigious family neighborhood. Each side offers 6 spacious bedrooms & 5 bathrooms, including a large rec room with wet bar and flexible in-law suite. Plus, a fully detached 2-bedroom legal garden suite-perfect for multi-generational living or added income. Thoughtfully designed with a refined Japandi aesthetic-natural textures, clean lines, and timeless elegance. Located in a top-rated school catchment. Completion late 2025. Price will rise upon completion-secure your dream home now & customize select finishes! (id:60626)
Srs Panorama Realty
860 Garden Rd E
Qualicum Beach, British Columbia
Dream hobby farm located within Qualicum Beach town limits & a short walk to the charming Village centre. First time on the market, this level 5-acre plus property features farm status & is fully equipped for horses, sheep, alpacas etc. Outbuildings feature durable metal roofs & offer practical space for farming needs. The beautifully built Victorian-style family home is full of character & craftsmanship, complemented by a cozy wood stove in the country kitchen and well-appointed entertaining rooms throughout the main floor. Natural southern exposed light floods the home, bringing warmth to the living space. Enjoy serene views of your animals from inside or while relaxing on the outdoor patios. Abundant, high-quality water flows from the private well, ensuring the health of your land & animals. This expertly maintained & deeply loved property blends rural charm with in-town convenience—perfect for those seeking a peaceful, purposeful lifestyle in a prime Qualicum Beach setting. (id:60626)
Royal LePage Parksville-Qualicum Beach Realty (Qu)
2 11387 92 Avenue
Delta, British Columbia
HIBA - Elevated Family Living in the Heart of Delta A rare pre-sale opportunity to own a house-sized luxury duplex in a prestigious family neighborhood. Each side offers 6 spacious bedrooms & 5 bathrooms, including a large rec room with wet bar and flexible in-law suite. Plus, a fully detached 2-bedroom legal garden suite-perfect for multi-generational living or added income. Thoughtfully designed with a refined Japandi aesthetic-natural textures, clean lines, and timeless elegance. Located in a top-rated school catchment. Completion late 2025. Price will rise upon completion-secure your dream home now & customize select finishes! (id:60626)
Srs Panorama Realty
3040 Landry Crescent
Summerland, British Columbia
BRAND NEW~GST PAID~FULLY FURNISHED~ Lakefront Living in the Heart of the Okanagan Discover a rare opportunity to own a premium residence in the master-planned Okanagan Lakeside community. This boutique collection of 45 paired and detached homes is set in Summerland, minutes from Penticton, Naramata, and world-class wineries and golf courses. Apex Ski Resort is also just a short drive away, making this the perfect year-round retreat. Enjoy easy access to the Penticton Airport (20 minutes) and Kelowna (45 minutes). Designed for lake life, this home features stunning modern exterior with glass, stone, and wood detailing, and floor-to-ceiling windows that flood the interior with natural light. A spacious covered patio offer seamless indoor/outdoor living, complete with outdoor kitchen for dining al fresco. Exclusive community amenities include a clubhouse with a pool, hot tub, fire pit, fitness center, and entertainment lounge. There are also EV charging stations, and generous visitor parking. Inside, thoughtfully curated finishes include premium wood grain luxury vinyl floors, custom cabinetry, black Riobel plumbing fixtures, and modern lighting throughout. Chef-inspired kitchen features high-end Fisher & Paykel appliances, engineered stone countertops, and a butcher block island. Bathrooms boast custom tile showers, luxurious vanities, & heated floors. Relax with peace of mind, knowing this community is backed by new home warranty and is free from BC's spec tax. (id:60626)
Royal LePage Kelowna
6682 Sunshine Coast Highway
Sechelt, British Columbia
This stunning 2018-built bungalow offers ocean views, heated floors, and soaring cathedral ceilings. The open-concept main level features quartz countertops, stainless appliances, gas fireplace, and floor-to-ceiling windows leading to a spacious deck. The primary bedroom includes plush carpets, spa-like ensuite, and private outdoor access. A legal suite on the lower level has its own entrance, kitchen, laundry, and covered porch-ideal for guests or rental income. With an EV charger, separate electrical panels, and just steps to the beach and minutes to Sechelt and Sargeant Bay, this home blends coastal living with modern comfort. Don´t miss this one-book your showing today! (id:60626)
RE/MAX City Realty
9825 38 Avenue
Rural Grande Prairie No. 1, Alberta
This versatile industrial facility is available as an investment sale with a strong tenant in place until Nov.2027. It offers a great south end location close to HWY.40 and the many industries that have significant operations south of Grande Prairie. Strategically positioned in proximity to the potential Wonder Valley tech complex which is poised to bring great infrastructure & investment into the region moving forward. There are two approaches for quick turnaround options, the property is fully fenced and has a graveled 3.16-acre lot. The shop area features five 18'x16' overhead doors. The office area is in good condition and includes four private offices, a bullpen, and shop support areas. Additionally, there's a second-floor office area and a mezzanine located within the shop. The property is priced competitively and is ready for a new ownership group to acquire a strong investment opportunity in the Grande Prairie area which is positioned for economic growth moving in the future. (id:60626)
RE/MAX Grande Prairie
8th Street Land
Corman Park Rm No. 344, Saskatchewan
This is very good farm land just 2.5 miles east of SASKATOON right on 8th Street East, which also makes it valuable for future development possibilities. This Land is Soil Class H, Soil Texture is Loam, topography is Nearly Level, stone rating is Slight and Final Overall rating is about 56. This land parcel has a pending subdivision application to the RM to separate the yard with +/-10.0 acres, possession can be given 2 weeks after new titles are raised by ISC. It is currently rented for 2025 and tenant has a ROFR. The listed assessed value and the property tax value are subject to change after the new title is raised for the land only. Currently zoned DAG2. All Red Line borders are approximate. GST is applicable. (id:60626)
Century 21 Fusion
1393 Dundas Street W
Toronto, Ontario
Rare chance to own a fully renovated, 3-storey income property in one of the city's most vibrant and sought-after neighbourhoods. Featuring four self-contained, updated units with excellent long-term tenants in place. Includes a detached 1-car garage and convenient on-site coin laundry for additional income. Steps to trendy shops, cafes, transit, and all that Dundas & Dufferin have to offer. Dont miss this incredible opportunity to invest in a high-demand location! (id:60626)
Tfn Realty Inc.
5 Phillip Street
South Huron, Ontario
Private oasis in the gated community of Oakwood Park, Grand Bend. This property is the perfect blend of character featuring the original 2 bedroom cottage built in the 1920s with a spacious 3 level addition in 2002 to create a 3600 sqft living space featuring 7 bedrooms, 5 bathrooms, 4 fireplaces, 2 kitchens, spacious screened in patio with heated floors and space for the whole family to enjoy life by the beach on a double wide lot. The home offers great curb appeal with a mature tree setting, granite stone retaining walls leading to landscaped gardens, stamped concrete front patio, composite accent shakes with vinyl siding exterior and terraced stone leading to the lower level walkout patio. Inside, the original cottage brings back the charm with a galley style kitchen leading to a large eating area with a natural wood fireplace on a stone accent wall. Spacious living room rebuilt in the 90s offers wood cathedral ceilings, a wall of windows for natural light throughout and space to unwind. 2 bedrooms and a full bathroom so it has everything if you wanted to create a separate living area. The three level newer addition brings functional living space and modern amenities to the home. The main floor offers an open concept great room that includes pecan hardwood flooring, gas fireplace in the living room, granite countertops with sit up bar in the kitchen, stainless steel appliances and eating area. Upstairs you have your primary bedroom suite complete with exposed wood beams on a cathedral ceiling, gas fireplace, walk in closet, and full ensuite bath with heated floors and tile shower. 2 additional bedrooms, sitting area and full bath complete the second level with another 2 bedrooms and full bath finishing off the main floor. Walk out lower level with heated floors includes a family room with a gas fireplace on a stone accent wall, hot tub room with exterior vent, bathroom and laundry. Just steps to one of the best sandy beach on Lake Huron and Oakwood Golf Course (id:60626)
RE/MAX Bluewater Realty Inc.
20095 Winston Churchill Boulevard
Caledon, Ontario
Welcome to Winston Churchill Heights - with spectacular views of the country side and the Niagara Escapement. This 1 acre lot offers an extremely well maintained home with all of the amenities of country living. The wrap around front porch is perfect for those sunny evenings with westerly views and enjoy morning easterly views over a coffee watching the sun rise off the back deck. The lower level offers a walk-out to a patio and hot tub. This is perfect for the extended family with fully contained living space with access from the lower level and full kitchen. The principle rooms allow for ease of entertaining and the huge primary room is perfect for quiet nights reading your book. Hardwood floors throughout the main & second level and 2 fireplaces in the family room and lower level. Enjoy arriving to your home through the large mudroom and butler's pantry which has walk through from the garage to the kitchen. Large kitchen with built-in appliances & walkout to the back yard deck. Enjoy all that Caledon offers just a chip & a put to many world class golf courses, a cast away from fly fishing on the Credit River and the Caledon Trout Club, a snow shoe to the Caledon Ski Club and a hop, skip and a jump to the Caledon Trail, Elora Cataract Trail, Bruce Trail and many conservation parks. 2 car garage, hot tub, Just minutes from Orangeville shopping and banking. Enjoy watching the local farmer's crops grow!! Geothermal ground source heating & cooling is a bonus. (id:60626)
Sutton-Headwaters Realty Inc.
224 54302 Rge Rd 250
Rural Sturgeon County, Alberta
EXQUISITE HOME located in the exclusive community of Tuscany Hills in Sturgeon County. This IMMACULATE 3500 sq.ft bungalow is fully finished giving it nearly 7000 sq.ft of living space, COMPLETE WITH A SELF CONTAINED 1 BED SUITE W SEPARATE ENTRY. Featuring 12 FOOT CEILINGS, 6 bedrooms, 5 bathrooms, a HEATED QUAD GARAGE WITH ROOM FOR RV, this home's spacious layout is very useful and versatile. The main floor has an office area, 2 bedrooms, 3 bathrooms, a formal dining room, a gourmet kitchen with gas range and a massive island, a gorgeous family room, a dining area, and a large composite deck. Downstairs has 9 foot ceilings and features 4 bedrooms and 2 bathrooms, including a 1 bedroom self contained suite with separate entrance. There is also a large wet bar, living area and dining area. Also, there is plenty more space to put a gym or golf simulator or games area. The property is beautifully landscaped & manicured and has several fresh fruits and vegetables. Welcome home (id:60626)
Exp Realty
21 Cowan Avenue
Toronto, Ontario
Exceptional location on one of Parkdale's best streets. This stunning family residence has been extensively renovated (2022) and offers impeccable living spaces designed for modern everyday life. Over 1730 Sq feet this home boasts four generous bedrooms and three well-appointed bathrooms. Expansive 3rd floor primary retreat features a spa inspired 4 pc ensuite bath, walk-in closet, sizeable den, and a Juliet balcony. Adding extra comfort to this space is the separate 3 zone cooling (and heating) system (2022). Airy and bright, soaring ceilings, white oak hardwood floors throughout. Sun filled custom chefs kitchen offering a tremendous amount of well thought-out storage space, and equipped with top of the line appliance package (2022): Fisher Peykel dual fuel 36 inch range, dish drawer dishwasher 2022, Kobe commercial grade hood vent, Integrated Fisher Paykel French door built in fridge/freezer. Quartz - QUORASTONE FLUX wraparound counters and backsplash, custom french doors lead out to the rear deck (2023) and a low maintenance backyard. Redesigned front porch (2023) ideal for morning coffees, relaxed evenings, or connecting with neighbours. 1 car front pad parking was hardscaped in 2024. Premier location in the heart of Parkdale's vibrant creative community. Enjoy all that Parkdale has to offer, variety of cafés, shops, restaurants, galleries, and studios all just steps from your door. Minutes to Liberty Village and the Lake. Offering a unique blend of urban convenience and natural beauty. Easy access to Lake Ontario, the Martin Goodman Trail, and Sunnyside Beach, perfect for walking, cycling, paddle boarding, or simply relaxing by the water. Commuters will appreciate quick access to the highway and to TTC routes. (id:60626)
RE/MAX West Realty Inc.
10187 Greystead Drive
Middlesex Centre, Ontario
50 acre Farm/Estate lot. Approximately 37 workable acres with 13 acres of bush. Gorgeous, private parcel perfect for building your dream home. Just northwest of London. Ideally located close to London, Ilderton and Grand Bend. 100 acres of private woods abuts the property to the West. A1 zoning permits a single family residence, plus farm buildings. A rare find! (id:60626)
RE/MAX Advantage Sanderson Realty
6145 3rd Line
New Tecumseth, Ontario
Stunning All-Brick 4+1 Bedroom Home with Indoor Heated Pool in a Serene Countryside Setting Welcome to this exceptional all-brick home nestled in the tranquility of open countryside, offering the perfect blend of elegance, comfort, and privacy. With 5 spacious bedrooms and 3full bathrooms, this home is ideal for families and those who love to entertain. Step inside to discover gleaming hardwood floors and a beautifully appointed layout, featuring an inviting living room showcasing a unique brick wall accent, a separate formal dining room framed with quality french doors bringing character and warmth to the space. The inviting family room with a striking stone fireplace is the perfect spot for cozy evenings. The bright, open kitchen is both stylish and functional with stainless steel appliances, butcherblock countertop, and direct walkout access to a large deck perfect for indoor-outdoor living and summer gatherings. The heart of the home is the private indoor heated pool, enclosed in a bright space with a large sliding door that opens to an outdoor patio. The pool area also features three large storage rooms, offering flexibility to add change rooms or an additional washroom if desired. Retreat to the spacious primary bedroom, complete with a large walk-in closet and a luxurious 3-piece ensuite. A dedicated home office offers a quiet space for remote work or study. Located just minutes from Highway 9, Highway 400, and all major shopping, dining, and amenities, this home provides the best of both worlds private country living with unbeatable city convenience. Don't miss this rare opportunity to own a one-of-a-kind retreat designed for comfort and lifestyle. Additional highlights: Natural gas heating. Outdoor Building/Storage/Workshop. Workshop space in lower level. Double car garage with plenty of additional parking. Plus-one bedroom ideal for guests, gym, or hobbies. Laundry room with oversized double stainless steel sink, dedicated folding area, cold cellar access. (id:60626)
Coldwell Banker Ronan Realty
27 Cedar Crescent
Kawartha Lakes, Ontario
Welcome to your dream lakefront lifestyle! This impressive 6-bedroom 3-bath, 4,800 sqft solid brick home sits proudly on 1.08 private acres with 162 feet of waterfront a rare gem just 1 hour from the GTA. Step inside to find hardwood and ceramic floors, an updated gourmet kitchen with granite counters, marble backsplash, gas range and multiple walkouts to lakeview decks from both the living room and the spacious upper level retreat. The nearly 1,000 sq ft primary suite is a true sanctuary, offering a walk-in closet, updated ensuite, private living area, and even a kitchenette perfect for relaxation or extended family stays. This home is ideal for multi-generational living, a luxurious full-time residence, or an income property, this home offers flexible space for all your needs. Complete finished in-law suite with cozy living area, kitchen, bath & walkout to yard & entrance from garage. Plenty of storage in the home. Bonus exterior boathouse at the lake, excellent for storing waterfront recreational toys or an entertaining space. This property is situated on a quiet street minutes to park & local shopping. The possibilities are endless with this home. Book a showing today & make this your dream waterfront home. (id:60626)
Revel Realty Inc.
5948 Waldbank Rd
Nanaimo, British Columbia
Rare waterfront home nestled on a1.58-acre gated lot in one of North Nanaimo’s most sought-after neighborhoods. Offering stunning high-bank ocean views, this private, park-like setting combines the serenity of nature with the convenience of city living just minutes from top schools, shopping, and amenities. This beautifully updated chalet-style home offers breathtaking views of the ocean & mountains from all three levels. The main level opens onto a large deck, while the lower level extends to a spacious covered patio—perfect for entertaining or relaxing year-round. new fashion kitchen, modern lighting fixtures, and a high-efficiency heat pump for year-round comfort. A custom-built oceanview gazebo takes luxury to the next level with a deluxe hot tub, sauna & generous seating area—an ideal place to unwind & take in the views. Several outbuildings provide ample storage & covered parking. This unique property offers the ultimate blend of natural beauty, privacy & upscale comfort. (id:60626)
RE/MAX Professionals

