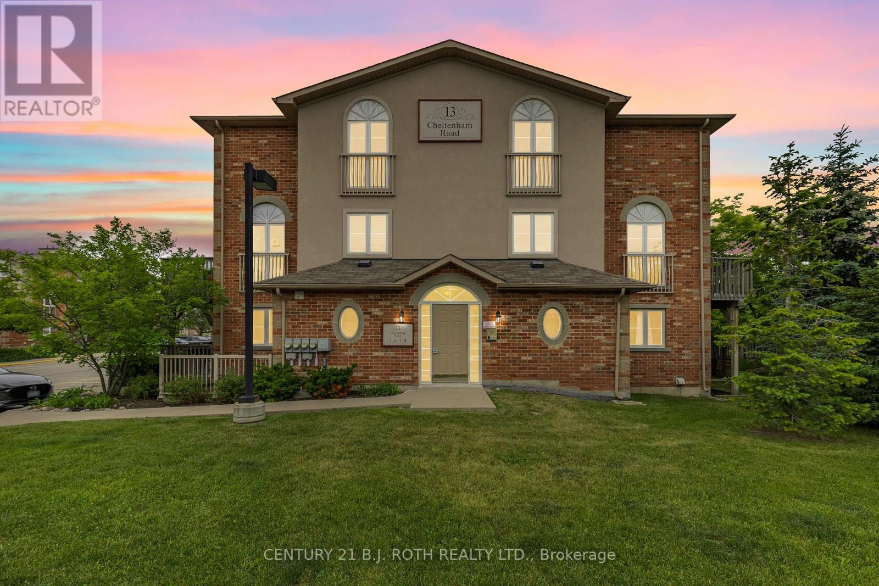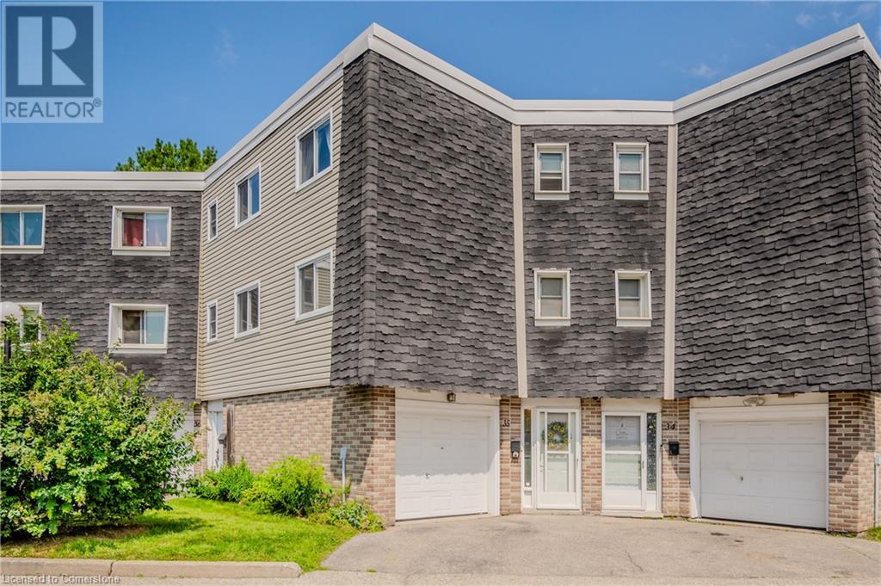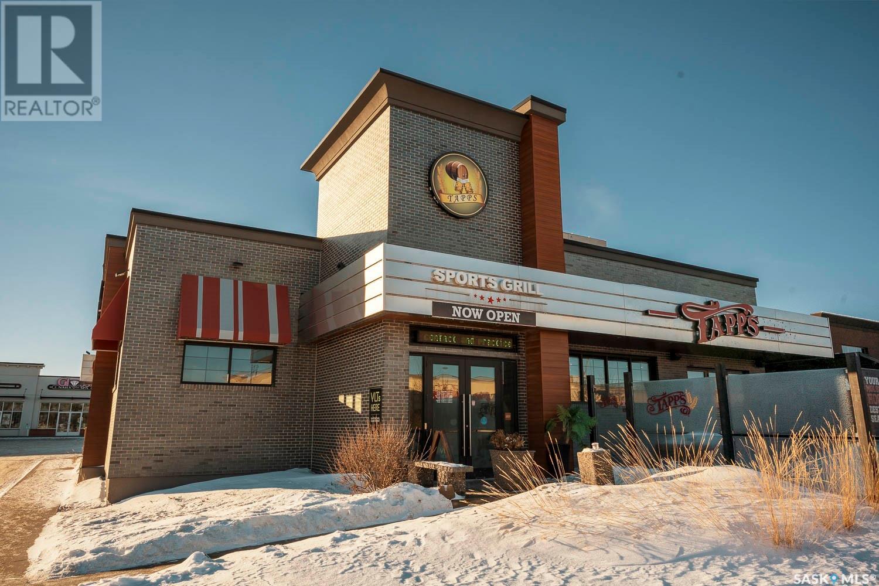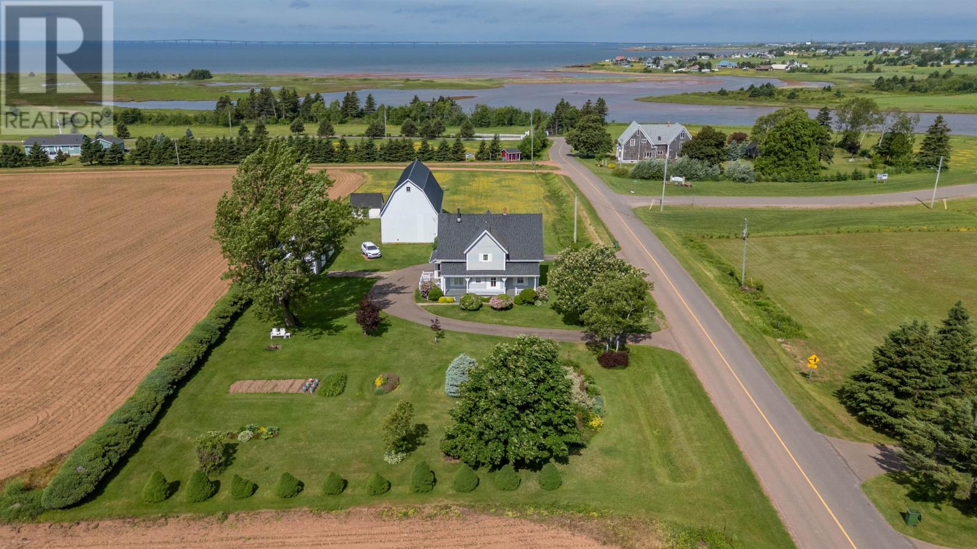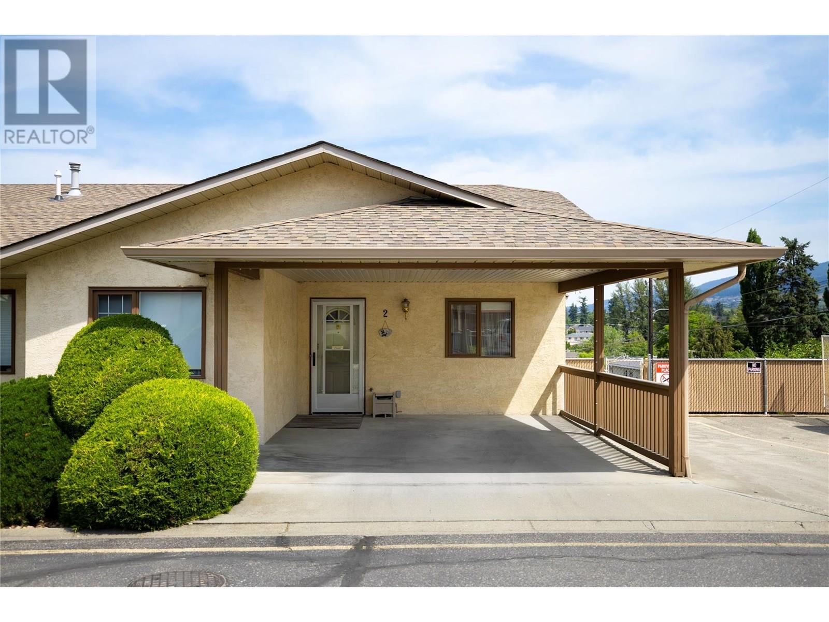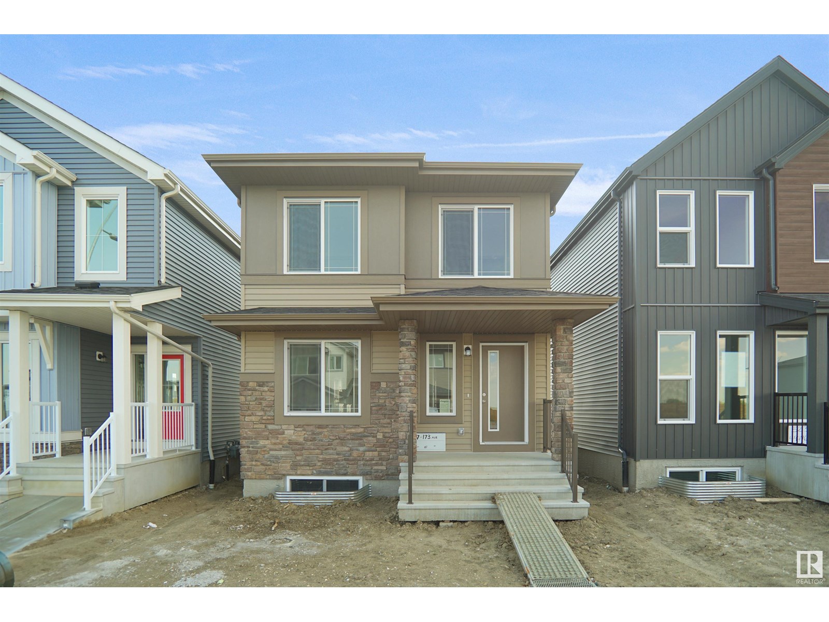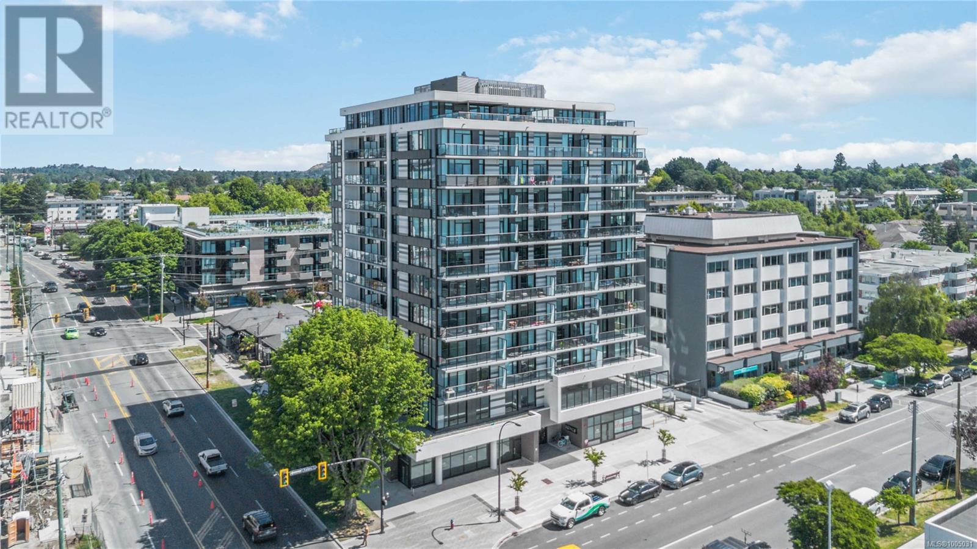7 - 13 Cheltenham Road
Barrie, Ontario
Bright & Spacious 3-Bedroom Condo in Barrie's East End! Welcome to this well-maintained 3-bedroom, 2-bathroom stacked condo located in Barrie's sought-after Georgian Drive neighbourhood. This upper-level unit offers a functional open-concept layout with large windows, flooding the space with natural light. The kitchen features a breakfast bar and ample cabinetry, flowing into the combined living/dining area with walkout to a private balcony perfect for morning coffee or evening relaxation. A four piece bathroom, a spacious primary bedroom, and two additional bedrooms provide plenty of room for family, guests, or a home office. Enjoy the convenience of in-suite laundry, one parking space, exclusive storage unit and low-maintenance condo living. Ideally situated just minutes from RVH, Georgian College, shopping, transit, and Hwy 400this home is perfect for first-time buyers, investors, or downsizers alike. Move-in ready and priced to sell don't miss this opportunity! * Some Images have been Virtually rendered* (id:60626)
Century 21 B.j. Roth Realty Ltd.
417 21009 56 Avenue
Langley, British Columbia
Discover this top-floor 2-bedroom, 2-bathroom condo in a prime, well-maintained building. The open-concept layout bathes the space in natural light. The kitchen boasts quartz countertops, stainless steel appliances, and a breakfast bar. The primary bedroom features a walk-in closet and a 4-piece ensuite, while the bedrooms are thoughtfully positioned on opposite sides for added privacy. Enjoy a large covered balcony, in-suite laundry, and a storage locker. Pet-friendly building with EV chargers and secure underground parking. Quick access to Highways 1, 10, Fraser Highway, and the future SkyTrain. Steps from transit, all levels of schools, Canlan Ice Sports, parks, and shopping. Ideal for families or investors seeking a prime opportunity. (id:60626)
Real Broker B.c. Ltd.
21921 94a Av Nw
Edmonton, Alberta
Welcome home to this beautiful 3 bedroom, 2.5 bathroom family home in the heart of Secord! The open concept main living area has custom touches that bring warmth and character, while the SOUTH FACING large windows fill the space with natural light. The kitchen is built for a home chef (a baker's dream!) SS appliances and gorgeous black granite countertops. Hardwood floors, 1/2 bath and main floor laundry with a BRAND NEW washing machine make this a beautiful and functional layout. Upstairs is a spacious bonus room with 10' ceilings and a GAS FP leading to 2 generous size bedrooms and 4-pc bath. The primary bdrm is spacious with a 4-pc ensuite, including corner SOAKER TUB. The unfinished basement has rough-ins for a bathroom and could accommodate two more bedrooms. The backyard features perennials, raised vegetable garden beds and a raspberry patch! With NO rear neighbours, this home backs right onto the BRAND NEW K-9 St. Josephine Bakhita school. A must see! (id:60626)
The Good Real Estate Company
60 Elmsdale Drive Unit# 35
Kitchener, Ontario
Spacious family home with a POOL!!! Well located in Laurentian Hills neighbourhood across from a McLellan Park and Elmsdale Park. With 3 bedroom, 1.5 baths and a walkout main floor level this townhouse is sure to impress. Move right in and enjoy the modern finishes, open concept layout, large windows for natural light and spacious rooms. The main floor walkout in the perfect place for a home office or family room overlooking the private back yard. BBQ and entertain with your family and friends on your private patio surrounded by lush greenery! You will love this well maintained townhouse complex where you can spend your summers having fun in the pool and lounging in the sun! Excellent location close to shopping, schools, restaurants, all amenities and expressway access. Parking for 1 car in the attached garage, plus driveway space and visitor parking. (id:60626)
C M A Realty Ltd.
303 Cope Lane
Saskatoon, Saskatchewan
Welcome to a rare opportunity to own an established restaurant business in the great Stonebridge location in growing neighborhood of Saskatoon. This turnkey operation is ready for a new owner to take the reins and continue its legacy. Price includes all owned equipment & fixtures, very spacious bar, VLT's, large well-equipped kitchen, the established business with a loyal customer base, staff, and training to ensure a smooth transition. Showing excellent gross sales with potential for growth. With endless opportunities for growth and innovation, don’t miss out on this unique chance to step into a fantastic successful venture! For additional information or to schedule a viewing contact your agent today. (id:60626)
RE/MAX Crown Real Estate
124 Lorne Street
Grey Highlands, Ontario
Charming & Updated Home in the Heart of Markdale. Welcome to 124 Lorne Street a beautifully maintained 1.75 -storey home filled with character, comfort, and thoughtful updates. Set on a mature lot with lovely trees and a picturesque backyard, this home is the perfect blend of classic charm and modern convenience. Step inside to an open-concept main floor featuring a formal dining area, cozy living room, and an efficient galley-style kitchen with a handy walk-in pantry. The updated 4-piece bathroom includes a large Jacuzzi-style soaker tub, ideal for relaxing at the end of the day. A bright sunroom/mudroom at the back opens onto a spacious deck that overlooks the private, tree-lined backyard perfect for entertaining or quiet outdoor enjoyment. Upstairs, youll find three bedrooms, including a generous primary, and a second 3-piece bathroom, offering both space and flexibility for families or guests. The covered front porch is perfect for morning coffee or watching the world go by, and the detached single-car garage adds storage and convenience. Located on a quiet street in the growing community of Markdale, youre just a short walk to Chapmans Ice Cream, downtown shops, the new hospital, schools, parks, and all of the towns amenities. Whether you're starting out, scaling down, or simply looking for a turnkey home in a welcoming community, 124 Lorne Street is one you wont want to miss. (id:60626)
Grey County Real Estate Inc.
171 Bells Point Road
Cape Traverse, Prince Edward Island
Welcome to this charming century 2 storey home, nestled on a beautifully maintained 1.51 acre property in the highly desirable Cape Traverse Area. Owned by the same family for generations, this well loved homestead offers a rare opportunity to own a piece of local history. This spacious home features 5 bedrooms and 1.5 bathrooms, ideal for a growing family. The main floor offers a cozy family room with a propane fireplace and large windows overlooking the landscaped yard and covered front porch. A 2 piece bathroom, mudroom with main floor laundry, and a compact yet functional kitchen that opens into the dining area make for practical living. There's also a generous formal large living room with dual door access to the hallway. Upstairs, you will find five comfortable bedrooms and a full 4 piece bathroom. Some rooms are carpeted, while one showcases original hardwood flooring, adding to the home?s timeless charm. Outside, the property truly shines. A circular paved driveway leads to beautiful gardens and multiple outbuildings, including a 28? x 60? barn with electricity, concrete floors, and a partial second level perfect for a workshop, storage, or creative space. A 40? x 24? shop with a clay floor and electricity and a 17? x 12? shed provide even more versatility for hobbies or storage needs. Located in a peaceful, picturesque community, this is more than a home it?s a legacy. It has been lovingly maintained for over a century and is ready for its next chapter. Come see what makes this property so special. It is time for a new family to call it home. (id:60626)
Exit Realty Pei
3930 20 Street Unit# 2
Vernon, British Columbia
Beautifully maintained 3-bedroom, 3-bathroom level-entry end-unit townhouse in the highly desirable 55+ Parkview Place complex. Ideally situated in Vernon, this home offers convenient access to all local amenities and optional RV parking. The bright and open-concept main level features a well-equipped kitchen, a spacious dining area, and a comfortable living room that opens onto a covered deck—perfect for relaxing and enjoying the stunning Okanagan views and sunshine. The primary bedroom includes a walk-in closet and a private ensuite for your comfort. Downstairs, the fully renovated lower level boasts a large family room, additional bedroom, lots of extra storage, full bathroom, and walk-out access to a fully fenced, oversized backyard—ideal for guests, hobbies, or additional space. Pet-friendly (1 dog and/or 1 cat allowed). This home is move-in ready, don’t miss out on this exceptional opportunity! (id:60626)
3 Percent Realty Inc.
202, 8505 Broadcast Avenue Sw
Calgary, Alberta
Corner Unit with a 731sf Balcony in the heart of West Springs stylish West 85th commercial district. This home has 2 bedrooms with 2 full bathrooms along with a sunny south and east exposure. 9ft Ceilings and floor to ceiling windows throughout. . The chef's kitchen has a sprawling central island with full height cabinetry, quartz countertops with full height quartz backsplash to match, under cabinet lighting, soft close doors and drawers, Gas Cooktop, Built in Fridge, Dishwasher and Microwave. The master bedroom enjoys a direct southern exposure, and has alway through closet to the 3 piece ensuite. Separate Laundry room has some extra storage space. Custom Penny Tile Flooring in All Baths. Central Air conditioning, Titled underground parking. Amenities at The Gateway include underground visitor parking for your guests, secure bike Storage, shared sundeck on the 8th floor and owners lounge. There is also retails shops, restaurants, and every amenity at your doorstep and within walking distance. GYM, EAT, WORSHIP, SHOP, BANK, REST, REPEAT. (id:60626)
Bow Realty
263 - 65 Attmar Drive
Brampton, Ontario
Attention FIRST TIME HOME BUYER! This beautiful BRAND NEW condo stacked townhouse Features 1 Bedroom + 1 Bathroom, 1 Car Parking (Owned) and 1 Locker (Owned). Lots of builder upgrades. Carpet free, Oversized balcony with glass railings, Upgraded KITCHEN AID appliances in the entire kitchen, quartz countertop, quality designed cabinetry with full depth fridge upper cabinet, upgraded kitchen backsplash, Approx 9' Ceiling heights as per plan, Countertops, Quality designed bathroom vanity cabinets including powder room, Under mount square Basins, In Suite Laundry closet. Pets allowed with restrictions. Located at the intersection of Gore Rd/Queen St close to Hwy 427, 407, 50, 7, Minutes from Costco, Parks, Public Transit & More!! (id:60626)
Royal Canadian Realty
22907 82 Av Nw
Edmonton, Alberta
Welcome to the Blackwood built by the award-winning builder Pacesetter homes and is located in the heart of Rosenthal one of West Edmonton's newest communities. The Blackwood has an open concept floorplan with plenty of living space. Three bedrooms and two-and-a-half bathrooms are laid out to maximize functionality, allowing for a large upstairs laundry room and sizeable owner’s suite which also includes a bonus room / loft. The main floor showcases a large great room and dining nook leading into the kitchen which has a good deal of cabinet and counter space and also a pantry for extra storage. The basement has a side separate entrance perfect for future development. Close to all amenities and easy access to the Anthony Henday. *** Photos used are from the same model recently built the colors may vary , should be complete by end of March 2026 *** (id:60626)
Royal LePage Arteam Realty
303 1100 Yates St
Victoria, British Columbia
Welcome to Nest by Chard, a 2024 built 1 bed, 1 bath home in Victoria’s vibrant Harris Green neighbourhood. This 3rd floor unit offers an open-concept layout with large windows for abundant natural light and a spacious 400 sq/ft balcony with city views! The chef-inspired kitchen features sleek European cabinetry, solid quartz countertops and backsplash, and a fully integrated Fisher & Paykel appliance package. The bathroom includes a deep soaker tub, heated floors, and terrazzo-inspired porcelain tiles. Enjoy year-round comfort with in-suite A/C and a continuous fresh air supply system. Thoughtful touches like large entry storage, in-suite laundry and slim roller blinds add convenience. Building amenities include car and e-bike share programs, a fitness facility, dog wash station, children's play area, and secured bike locker and storage. Just steps to restaurants, cafes, shopping, entertainment, parks and beaches with a 94 walk score—perfect for urban professionals. (id:60626)
RE/MAX Camosun

