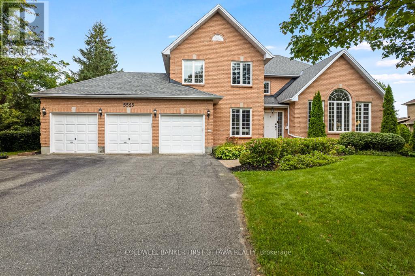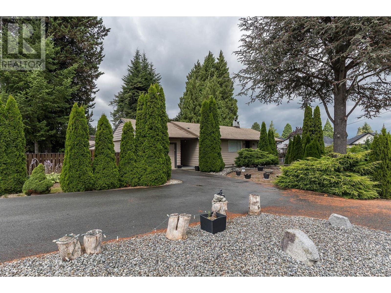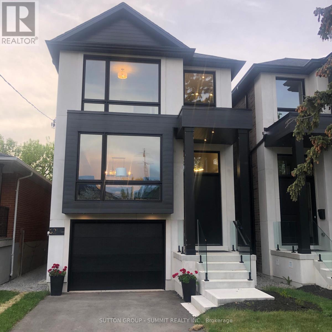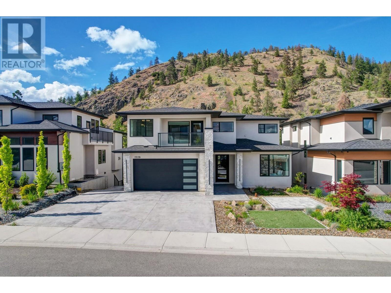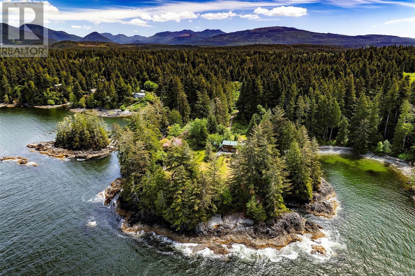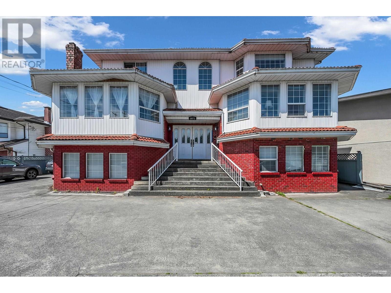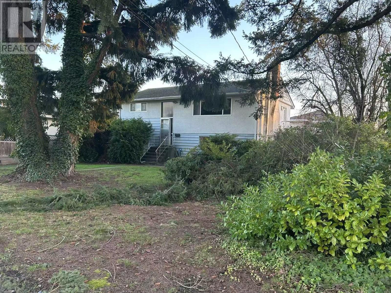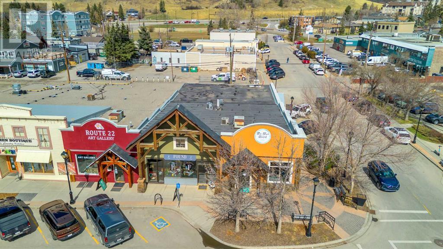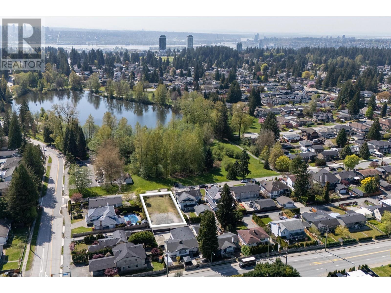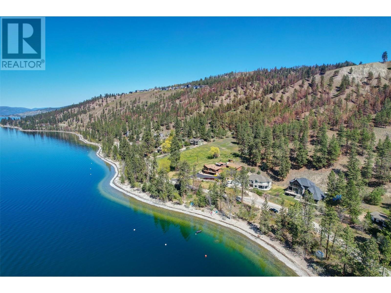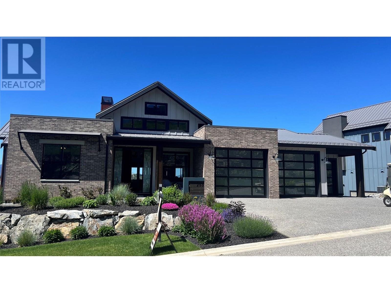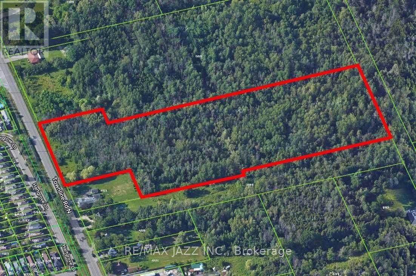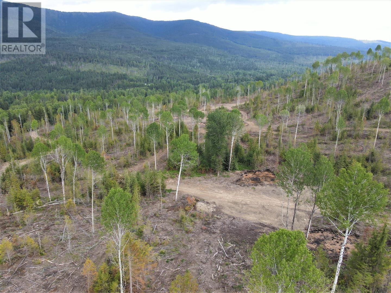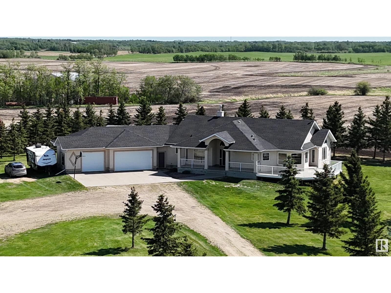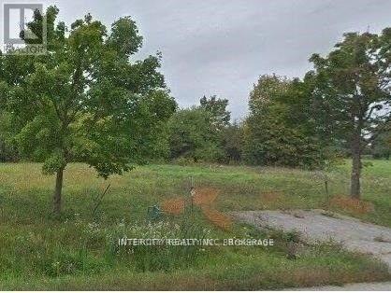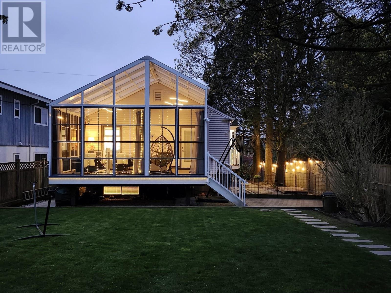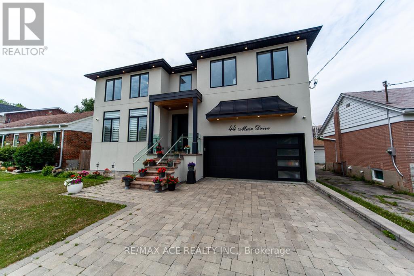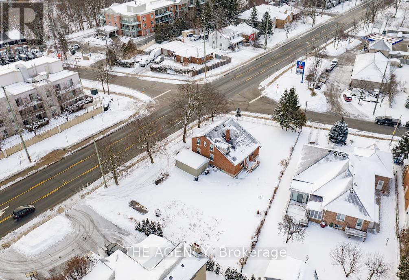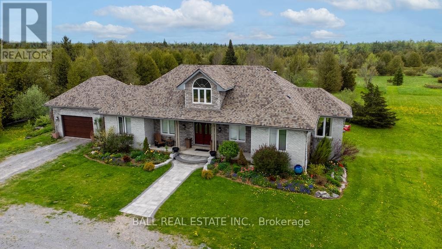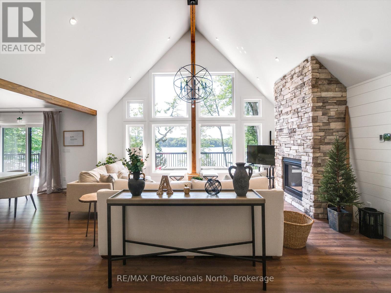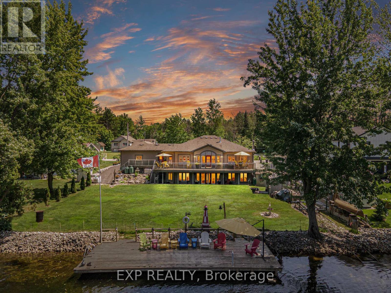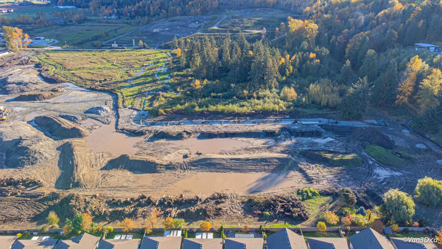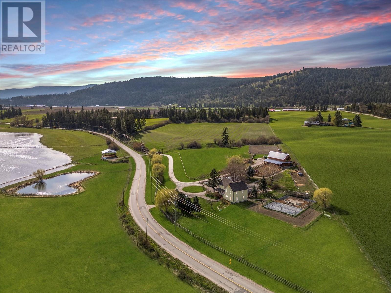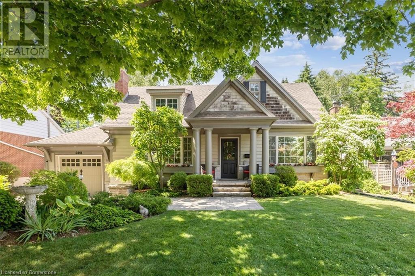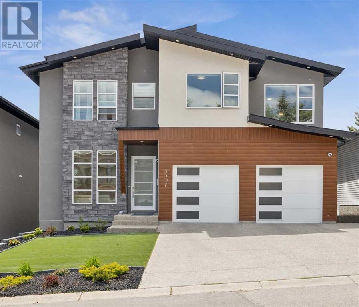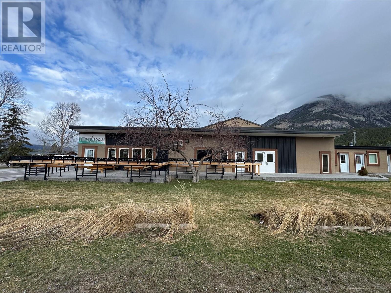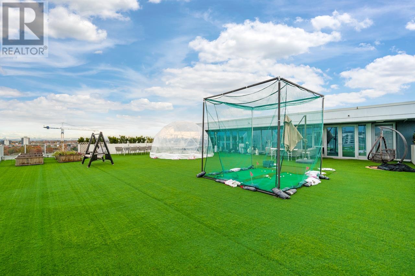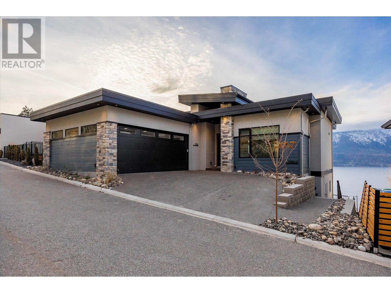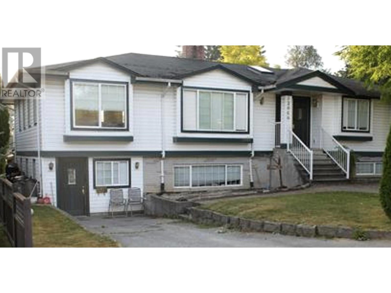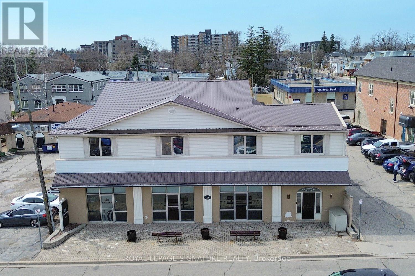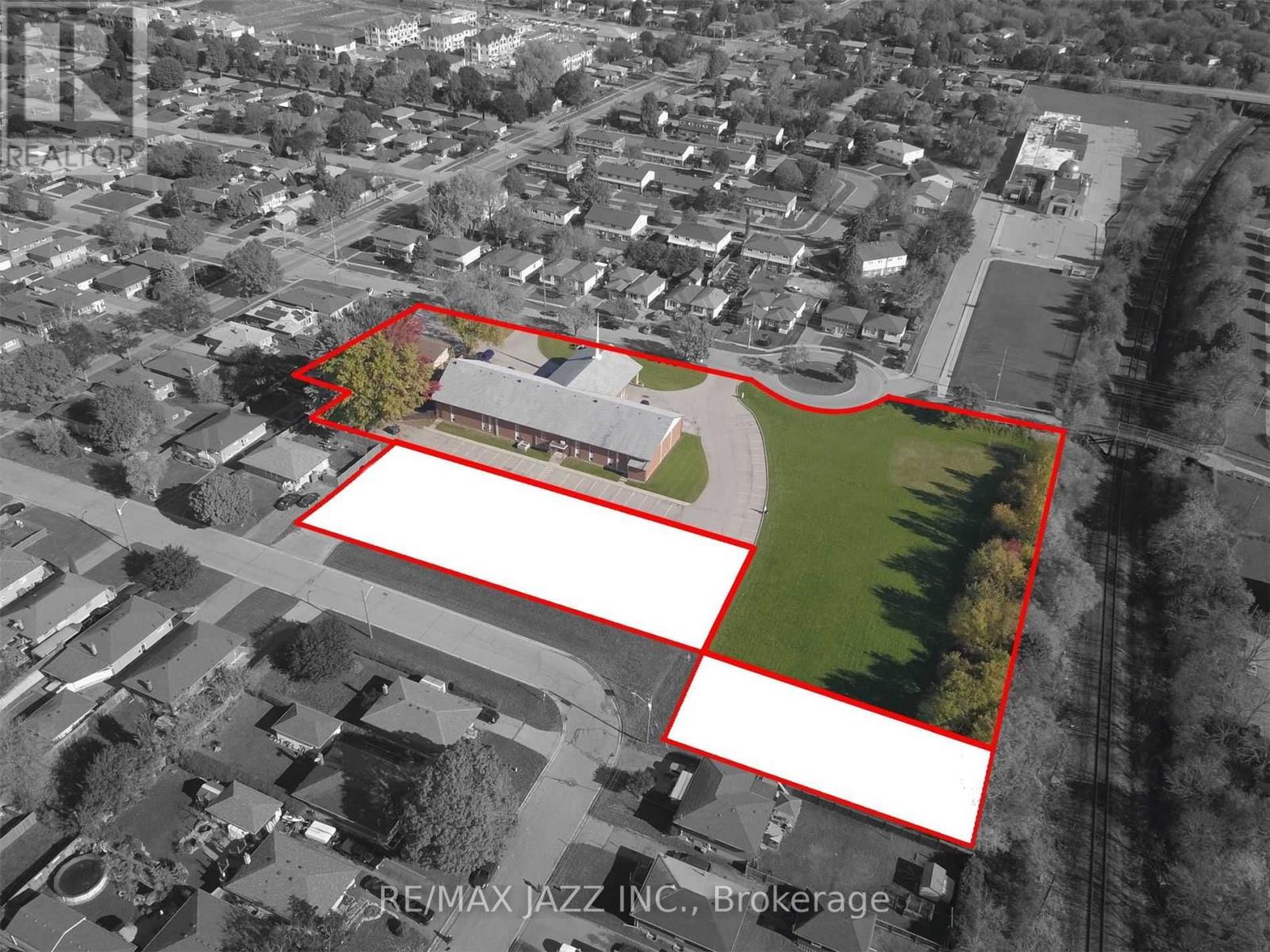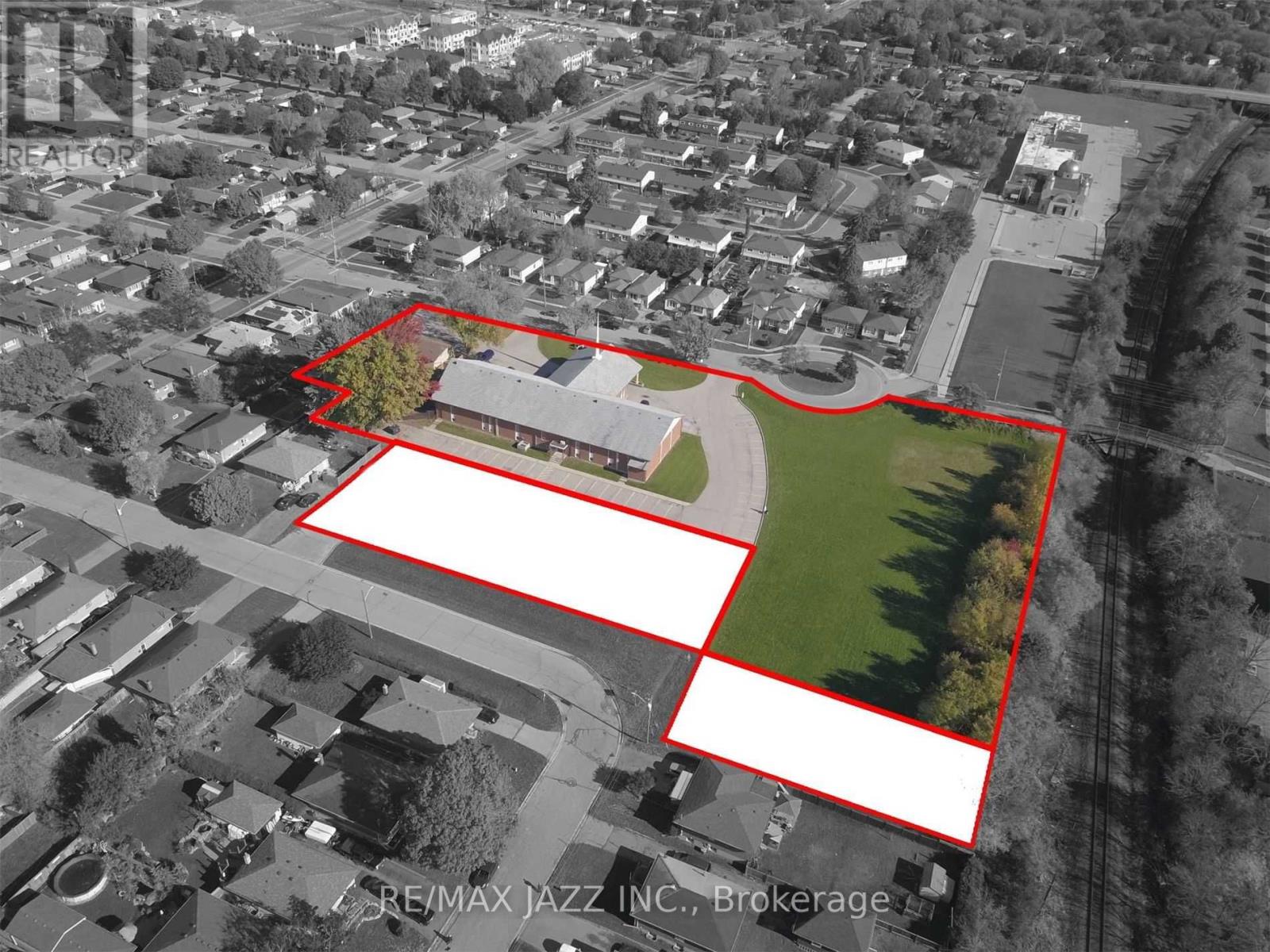5525 Pettapiece Crescent
Ottawa, Ontario
On quiet treed crescent, elegant all brick home with grand light-filled rooms. Sparkling spacious foyer has closet and ceramic flooring. Off foyer is the home office. Sun flows thru the wall of windows into welcoming living room. Formal dining room for entertaining. Dream gourmet kitchen renovated and upgraded in 2024 including new quartz counter tops and appliances. Dinette in the windowed alcove has garden door to deck. Big comfortable family room features natural gas fireplace. Main floor laundry room ideally designed with sink, window and lots of storage cupboards plus closet. Sweeping staircase leads up to wide circular landing. Palatial primary suite offers custom walk-in closet with a window and luxurious spa 5-pc ensuite with double-sink vanity. Four more bedrooms, one with 3-pc ensuite. Second floor 5-pc bathroom has double-sink vanity, soaker tub and glass shower. On the lower level, you have second family room, kitchenette/bar, rec room, den, gym and 3-pc bathroom. Attached 3-car garage is both insulated and finished. Expansive decking for BBQ gatherings. Hot tub and generator are included. Setting is beautifully landscaped 0.7 acre backing onto trees. Front of the home has lovely interlock walkway boarded by perennials. And, in the backyard is the salt-water, heated, in-ground pool. Just a walk to the park with basketball court and hiking trails. Located in family-friendly neighbourhood of Manotick Estates, 30 mins from downtown Ottawa. (id:60626)
Coldwell Banker First Ottawa Realty
12373 203 Street
Maple Ridge, British Columbia
BUILDERS & DEVELOPERS: This is on of the most sought out locations in all of Maple Ridge. WEST is BEST! City a proponent for Single Detached Homes with Secondary Suite. See City of Maple Ridge for developing potentials. (id:60626)
Royal LePage Sterling Realty
62 Ash Crescent
Toronto, Ontario
Brand new custom built home with tarion warranty in prime south etobicoke, south of lakeshore. Custom home features limestone & brick exterior. Granite countertops & backsplash W/High-end B/I Fisher paykel appliances. Open concept kitchen/family rm 12 ft ceilings walk out to large deck, floating open-riser staircase, skylight, primary bedroom with tall tray ceilings, luxury ensuite bath. 2 additional spacious bedrooms in upper level. lower level has a laundry rm 3 pc bath and finshed rec room W/ W/O to secluded backyard oasis. over 3000 sq ft of finished luxury living space. close to all amenities, step TTC, long branch Go station, the lake & shops/cafes/restos on lakeshore.parks and marie curtis beach. a must see!!! (id:60626)
Sutton Group - Summit Realty Inc.
1528 Cabernet Way Lot# Lot 31
West Kelowna, British Columbia
Gorgeous home in Vineyard Estates. This stunning custom home was built by Alder Projects, set in the sought-after Vineyard Estates neighborhood. This property is a perfect blend of luxury and functionality, offering 5 bedrooms, 5 bathrooms, including a legal 1-bedroom, 1-bath suite. Soaring 18' ceilings create a bright and open space while the floor-to-ceiling fireplace is a beautiful focal point in the room. The gourmet kitchen is a chef’s kitchen with an entertainment-sized island quartz island and a 5-burner gas stove, walk-in pantry, custom Westwood Fine Cabinetry and professional stainless-steel KitchenAid appliances. A stylish office, powder room, and mudroom complete the main level. Upstairs, the primary suite is a relaxing private retreat with a spa-inspired ensuite, heated floors, and a covered balcony. Two additional bedrooms, a bath, and a laundry room are on this level. Perfect for a growing family. The lower floor is ideal for entertaining and spending time with the family & friends . It features a large rec room with a gas fireplace, a fourth, full bath, and a 400+ sqft flex room ideal for a gym or home theatre. The 1-bedroom legal suite is thoughtfully designed with a private entrance, Whirlpool appliances, and separate yard space, ideal for income, in-laws, or guests. Enjoy breathtaking views of Boucherie Mountain and serene parkland from the oversized covered patio. Close to hiking trails, West Kelowna wine trail, golf courses, shopping and Okanagan Lak (id:60626)
Unison Jane Hoffman Realty
N/lot 5 Plover Mills Road
Ilderton, Ontario
Experience luxury and privacy at Bryanston Estates, where XO Homes presents an exclusive opportunity to build CUSTOM your dream home. Located just outside of London’s city limits. Available on Lot and Lot 5, these premium 2/3-acre estate lots offer the perfect canvas for stunning custom homes. This model boasts 3497 sq ft of modern open-concept living, featuring high-end luxury finishes, expansive windows, and a chef’s kitchen. The south-facing backyards provide tranquil views of grassy farm fields with endless privacy, enhancing the serene setting. These thoughtfully designed homes include 4 bedrooms, ensuite bathrooms, plus a bonus work-from-home office space. XO Homes offers you the freedom to tailor the home build to your unique vision. Whether you choose to modify existing designs, make adjustments, or create a completely custom build from scratch, the possibilities are endless. (id:62611)
Royal LePage State Realty Inc.
Lot 4 Plover Mills Road
Ilderton, Ontario
Experience luxury and privacy at Bryanston Estates, where XO Homes presents an exclusive opportunity to build CUSTOM your dream home. Located just outside of London's city limits. Available on Lot 4 and Lot 5, these premium 2/3 acre estate lots offer the perfect canvas for stunning custom homes. This model boasts 4,000 sq ft of modern open-concept living, featuring high-end luxury finishes, expensive windows, and chef's kitchen. The South0facing backyards provide tranquil views of grassy farm fields with endless privacy, enhancing the serene setting. These thoughtfully designed homes include 4 bedrooms, each with its own private ensuite bathroom, plus a bonus work-from-home office space and a loft area on the second floor. XO Homes offer you the freedom to tailor your home to your unique vision. Whether you choose to modify existing designs, make adjustments, or create a completely custom build from scratch, the possibilities are endless. (id:62611)
Royal LePage State Realty Inc.
100 Mathers Lane
Bamfield, British Columbia
West Bamfield’s Crown Jewel — Once in a Generation! Some places you visit. Some places stay with you. This two-acre oceanfront estate — perched above the open waters of Barkley Sound — is one of those rare, unforgettable places. Nearly 270 degrees of ocean surrounds you. Towering, century-old rhododendrons drape the grounds in spectacular colour. And the pulse of the sea — raw, wild, alive — fills the air. Settled over a hundred years ago, this property captures the true spirit of West Bamfield. Step outside and you’re minutes from the Bamfield Boardwalk for groceries, restaurants, and safe moorage. Turn the other way, and you’re at Brady’s Beach — a west coast icon where sunsets meet the surf. On site: A two-storey home with soul-stirring ocean views from nearly every window, a detached bachelor suite with kitchen and bath, a flexible studio space, and an enclosed carport. Inside the main home, open-concept living connects kitchen, dining, and living room spaces, all flowing out toward the sea. Upstairs, the primary bedroom wakes to the water, complemented by a flexible bunk room, a four-piece bath, and laundry. Outside, an expansive sundeck invites you to watch the sun sink behind Barkley Sound. The detached suite opens new possibilities: guesthouse, rental, studio — whatever your journey calls for. Bamfield is where wild beauty and laid-back living meet — where ancient rainforests, world-class fishing, kayaking, and marine wildlife fill your backyard. This isn’t just a listing. It’s a legacy. View the professional photos, video, and virtual tour, then call to arrange your private viewing. (id:60626)
Royal LePage Pacific Rim Realty - The Fenton Group
4915 & 4926 54 Street
Red Deer, Alberta
Click brochure link for more details. Colliers is pleased to present an exceptional opportunity for acquisition in the vibrant heart of Red Deer. This three-story office building presents an ideal investment or business relocation prospect, boasting a prime location and an abundance of amenities at its doorstep. Situated within walking distance to the Red Deer River, this property enjoys proximity to a wealth of conveniences, including dining establishments and retail outlets. Directly located off Gaetz Avenue ease of access is a hallmark of the Commerce Court Building, with seamless connections to major thoroughfares facilitating effortless commuting for tenants and clientele. This well-appointed property features 16 underground parking stalls and an additional 63 surface stalls, providing ample parking solutions for staff and guests. A secured front entrance ensures peace of mind and enhanced security for occupants and assets within the premises. The third floor of the building is a turn-key business centre, offering convenient solutions for businesses looking for ready-to-use office space. (id:60626)
Honestdoor Inc.
8071 No. 4 Road
Richmond, British Columbia
INVESTORS & BUILDERS ALERT! Rare 75.62 x 125.93 lot (9,523+ SF) in prime Richmond location-many nearby lots have already been redeveloped into townhomes. Over $200K in renovations: 11 beds, 6 baths, with potential OVER $10,000 monthly rental income. Live in, hold, or build your dream home here. Just 1 min to bus stop, 3 mins to Garden City Shopping Centre. Big lot, huge potential, don´t miss out! (id:60626)
Sutton Group-West Coast Realty
9500 Bakerview Drive
Richmond, British Columbia
Most value of the house is the land. A lot in a nice and quiet neighborhood. This neighborhood has neat buildings and upscale home values. Elementary school is within walking distance nearby.8380 square ft lot on a square, corner lot with a south facing, sunny backyard. This lot is perfect for building your dream single family home. If you don't want to rebuild anytime soon, the home will also provide a substantial rental income that will fully cover the various holding costs. Hurry up and grab the opportunity to buy this quality and perfect lot to build your dream home. (id:60626)
Laboutique Realty
107 First Avenue W
Cochrane, Alberta
Discover the potential with this commercial property nestled in the vibrant and growing town of Cochrane. Offering a generous 4,427 square feet, this historic site currently hosts a happy trifecta of long-standing tenants: a bustling beauty salon, a charming shoe store, and a well-stocked large bookstore. All tenants have a solid track record of over a decade and have expressed eagerness to renew their leases. With an appealing 6.2% cap rate, this property not only provides immediate, stable cash flow but also offers exciting prospects for future development. The zoning allows for a variety of uses, making it adaptable to changing business landscapes or increasing community needs. Strategically positioned, the property puts you within short walking distances to key community spots. It’s a hop away from the Cochrane High School and a skip to the M&M Food Market. Also, the picturesque views at Cochrane Park are just a stone's throw away, ensuring you're never far from a relaxing natural retreat. This downtown gem is perfect for investors looking to capitalize on Cochrane’s growth while securing a property steeped in community history. Whether you’re looking to maintain its current uses or explore new opportunities, this commercial space offers a foundation ripe with potential. (id:60626)
RE/MAX Irealty Innovations
1213 Grover Avenue
Coquitlam, British Columbia
BUILD YOUR DREAM HOME ON THIS EXCLUSIVE LAKESIDE PROPERTY IN PRIME CENTRAL COQUITLAM! Imagine waking up everyday to breathtaking views of green lush trees and being surrounded by Nature! This rare parcel of land is nestled at the end of a serene ultra quiet street offering a blank canvas for endless possibilities. FUTURE POSSIBILITIES INCLUDE Coquitlam´s SMALL SCALE HOUSING PROGRAM TO INCLUDE MULTIPLEXES, DUPLEX,TRIPLEX and with LANE ACCESS even Carriage Homes and Lane Homes with this unique property. In this family oriented neighborhood you will enjoy easy access to Walking Trails, Schools, Shopping, Transit and More! (id:60626)
Macdonald Realty
Lot 28 Okanagan Centre Road W
Lake Country, British Columbia
Unique opportunity to acquire 5.1 acres of semi-lakeshore land NOT in the ALR in the prestigious Okanagan Centre area of Lake Country. With RR2 zoning already in place, there is immediate subdivision potential to subdivide into 2 separate 2.47 acre titles. There is a lake-intake license for irrigation. The land was successful in plantings to Plums, but has since been cleared as of May 2023. This would be an outstanding semi-lakeshore estate lot as-is, or perfect for creating 2 large hectare-sized lots in this high-value area. With several waterfront parks and boat launches nearby, Okanagan Centre provides a perfect lake-living lifestyle opportunity. Nearby wineries allow for great local dining options. Overall, this 5+ acre parcel is perfect for a developer or estate-lot buyer alike. (id:60626)
Unison Jane Hoffman Realty
Sotheby's International Realty Canada
253 Ashcroft Court
Vernon, British Columbia
Stunning Golf Course Oasis Awaits! Perfectly situated to take in the majestic views of the surrounding golf course & Monashee Mtns beyond. As you step inside this 4 bed, 4 bath home, you'll be greeted by the drama of soaring cathedral ceilings, flooding the interior with natural light and airy elegance. The heart of this incredible home is the expansive open kitchen, amidst an abundance of rich, ample cabinetry & cleverly designed workspaces. The adjacent butler's pantry provides the perfect spot to prep & present, ensuring effortless entertaining. The true showstopper is the expansive entertainment-sized deck w/retractable screening & perfectly equipped with a blt-in BBQ prep area & beverage fridge. The lavish primary suite is a serene retreat boasting his & her closets & spa-like bathroom w/heated tile flooring. Downstairs, a large yet cozy family room beckons, complete with wet bar, perfect for casual get-togethers or watching the big game. Two spacious guest bedrooms & a large bathroom provide comfortable guest accommodations. And for the creatives, a bonus room is waiting for your personal touch. The oversize, epoxy floored, heated garage is a dream with 3 door ample access & excellent lighting. This exceptional property is the epitome of refinement, comfort & luxury, offering the perfect blend of indoor sophistication & outdoor serenity. All this plus, Golf Membership & furniture are negotiable. *Predator Ridge Resort is exempt from the Speculation and Vacancy Tax*. (id:60626)
Rockridge Real Estate Company
41 Pine Ridge Road
Erin, Ontario
Escape to this exquisite 1.4-acre estate home in the picturesque town of Erin! As you drive up the concrete driveway, you'll be welcomed by mature trees leading to a magnificent 3+2 bedroom, 4-bath bungalow that offers expansive living spaces throughout. The modernized kitchen boasts heated floors, a center island with a grill top, cabinets are natural cherry and an elevating exhaust fan. From here, you can access the year-round hot tub room, the back deck, and a cozy family room complete with a fireplace ideal for relaxation and entertaining. Host grand gatherings in the elegant formal living and dining areas, or utilize the expansive basement, which features two entryways, a full kitchen and bath, a custom bar, a games area, and two additional bedrooms perfect for an in-law suite. With three fireplaces (two wood-burning and one gas), you'll enjoy warmth and ambiance throughout the home. The primary bedroom is a true sanctuary, featuring a luxurious 8-piece ensuite with a soaker tub, glass shower, and makeup table, plus a full walk-in custom closet. Revel in the serene views of the yard with a private walkout to the deck. Backing onto conservation land, this property offers utmost peace and privacy. The 3.5-car garage provides ample space for all your toys. With local amenities and shops nearby, this estate offers the perfect blend of tranquility and convenience. Make this dream home yours today! (id:60626)
RE/MAX In The Hills Inc.
505 Townline Road N
Clarington, Ontario
11.14 Acres Of Vacant Land. Potential For Building A Custom Home. (id:60626)
RE/MAX Jazz Inc.
1768 Otter Lake Road
Spallumcheen, British Columbia
Once in a while, a property comes along that feels like a dream pulled from the pages of a lifestyle magazine. Set on over 38 acres of picturesque farmland, this incredible country estate blends charm, utility, and wide-open space. Think 20 acres of lush alfalfa, 5 acres of peaceful woodland with trails, a natural pond, and room to roam for animals, gardens, or future ideas. At the heart is a thoughtfully restored early 1900s farmhouse—full of character, light, and modern updates. The kitchen and dining area invite slow mornings and big gatherings, while the formal living room and wraparound deck bring warmth and ease. With four bedrooms, three baths, and a spacious primary suite upstairs (plus a dreamy attic loft), there’s space for every chapter of life. But the charm doesn’t stop there. The refurbished barn is a showpiece, complete with two horse stalls, a tack room, and an amazing suite upstairs—one of those spaces that takes your breath away. Expansive, light-filled, and full of character, the suite includes two airy lofts—one designed as a bedroom retreat with a private balcony overlooking the rolling pastures below. An in-ground heated pool, detached garage, and upgraded mechanicals round out this perfectly balanced property. Whether you dream of a hobby farm, multi-gen living, or simply space to breathe, this is where rustic elegance meets real-life potential—just minutes from Armstrong and a short drive to Vernon. Country life never looked so good. (id:60626)
Real Broker B.c. Ltd
496 Duclos Point Road
Georgina, Ontario
Experience the perfect harmony of contemporary design with luxury finishes, elevated comfort and breathtaking views in this bright and stunning lakeside home. Thoughtfully crafted with luxurious finishes and spectacular architectural details, every inch of this residence reflects quality and style. The main level features an ideal open-concept layout perfect for entertaining or unwinding in comfort. At the heart of the home is a gourmet kitchen adorned with sleek quartz countertops, premium Bosch appliances, and a hidden walk-in pantry. This elegant space flows seamlessly into the dining area and magnificent family room, creating a natural gathering space framed by picturesque views. A striking three-sided fireplace anchors the family room, which boasts soaring double-height ceilings, oversized windows, and sliding glass doors that lead out to your private backyard oasis. A Grand Living Room or Dining Room completes your ground level experience. The second level features 4 bedrooms, 3 bathrooms, 2 being ensuites, and a second floor laundry. A Juliette balcony with stunning nature views, walk in closet and a 5 piece ensuite adorn the primary suite . This home is flooded with natural light, inspiring the feeling of bringing the outdoors in. It features floor-to-ceiling windows, 10-foot ceilings, a skylight, five bathrooms with spa inspired finishes, a fully finished basement that offers extended living space, complete with a rough-in for a wet bar. Smart home upgrades include dual HVAC systems and a standby sump pump with battery backup, offering both comfort and peace of mind. Venture out and take in your lush surroundings in your Duclos Point Private Community 8 Acre Park ($300/Year), featuring Tennis/Pickleball Courts, Volleyball, And Playgrounds and private community beach access and boat launch, just steps away. This home is a must see to believe, be prepared to fall in Love with your new home. (id:60626)
Real Broker Ontario Ltd.
9468 3 Highway
Yahk, British Columbia
Trophy Wilderness Property- Yahk, BC. Sprawling 316 acres with 8 acre private lake. 20 mins to Creston, BC. Locate in wildlife corridor with elk, deer, moose. Crown land on 3 sides. Outside the ALR and zoned for 5 acre parcels. Sportsman's dream and ultimate family compound. Totally private. Off grid. Great climate for gardening. Currently being logged. A great investment and true legacy property. Only 300 meters off Hwy 3. (id:60626)
Landquest Realty Corporation
Acreage No 101 Highway
Ardoise, Nova Scotia
We are proud to offer over 1,000 acres of prime commercial development land between Exits 3 and 4 on NS Highway 101, close to Stanfield International Airport, Halifax, and Windsor. Zoned as General Resource (GR), this property provides excellent accessibility and diverse development potential. The land includes valuable timber resources managed for over 30 years, extensive gravel reserves with proven financial returns, and a well-developed road network with public road frontage. Fully migrated with 18 contiguous PIDs, it is a prime investment ready for its next chapter! (id:60626)
Keller Williams Select Realty
51111 Rr 233
Rural Strathcona County, Alberta
LOCATION!!! EXECUTIVE BUNGALOW w/TRIPLE ATTACHED GARAGE on 43 ACRES located only 1 MILE from EDMONTON CITY LIMITS! 2700 sq ft DETACHED SHOP with 16' CEILINGS! Oversized shop doors are 16' wide x 14 high! ORIGINAL OWNER & CUSTOM BUILT QUALITY! Spacious 4 BEDROOM MAIN FLOOR complete with Primary ENSUITE & HUGE WALK IN CLOSET! Open concept throughout with TONS OF NATURAL LIGHT w/ MANY LARGE WINDOWS! Wall to wall HARDWOOD, MAIN FLOOR LAUNDRY w/ MUDROOM, + cozy GAS FIREPLACE! The list goes on w/ large South facing MAINTENANCE FREE DECK, nearly 1200 sq ft OVERSIZED ATTACHED GARAGE w/floor drain. Recent upgrades include 50 YEAR ROOF (2023), 42'x64' METAL CLAD SHOP w/STEEL ROOF (2013), & kitchen appliances + lighting (2024). Outside you will LOVE the MATURE LANDSCAPING, large machine storage shed, large pond for winter hockey rink, gently rolling landscape, and most of all FREEDOM + PRIVACY on the doorsteps of the City with PAVEMENT ALL THE WAY! Only 5 mins from all amenities in BEAUMONT & SOUTH EDMONTON! (id:60626)
Maxwell Devonshire Realty
23 Bellini Avenue
Brampton, Ontario
Rare 2.14 Acre Estate Lot In Gore. Design And Build Your Dream Home Amongst Some Of The Finest Estates In Brampton. Close To 427, 407, 50. Gas, Hydro, Sewers And Water At Property Line (Buyer To Verify). Huge Development Envelope Of Over 25,000 Sq Ft See Attached Zoning & Planning Report. This Hard To Find Vacant Lot Has An Incredible 219 Feet Of Frontage. **EXTRAS** See Zoning Bylaw, Building Envelope And Planning Report Attached (id:60626)
Intercity Realty Inc.
18 Condor Way
Vaughan, Ontario
Very well maintained Gorgeous Home In Prestigious Kleinburg Estates offering almost 4400 sf livable space! *Rental Potential - Separate Entrance to basement which is newly fancy and functionally finished with wet bar/huge game/exercise room/bedroom/ensuite washroom. $250K In Upgrades - Handscraped Hardwood floor through out, Custom Silhouette Blinds, 10' Ceiling On Main, main floor office, Coffered & Waffled Ceiling, 4 2nd floor bed rooms with 2 ensuites washrooms and one semi-ensuite plus one underground bed room with ensuite. Interlock Driveway, Dbl Door Entrnc, Upgrd Chandlier & Light Fixtures, Security/Cameras/Ring, His/Hers Walkinclst W/ Custom Built-Ins. Gourmet Kit W/ Wolf & Subzero Appliances, B/I Microwave, Extended Uppers, Brkfst Island, Custom Bsplash. (id:60626)
Right At Home Realty
344 W 23rd Street
North Vancouver, British Columbia
Reimagined in 2022, this home features modern open-concept layout, all-new plumbing (tankless hot water), all new electrical, and baseboard heating. Enjoy stylish laminate flooring, renovated kitchen with flexible island, two full spa-like bathrooms, and a new 30-year roof with leaf guard gutters. New appliances, fixtures, lighting, doors, blinds, paint, and a cozy electric fireplace, and a sleek 276 square ft sunroom (not included in total square footage). The finished basement has suite-potential. Landscaped yard, private patio, fencing to keep the kids and pets safe, covered carport, and home security system complete this turnkey property! Stroll to new Harry Jerome Rec Centre, Lonsdale shops and cafes. Larson Elementary and Carson Graham Secondary. (id:60626)
Macdonald Realty
44 Muir Drive
Toronto, Ontario
4,560 SqFt. Of Luxurious Living Space. Oversized 54' X 199' Lot. Hardwood Fl Thru-Out, Soaring 10'Ceiling, Skylight, Glass Railings, Over 150 Pot Lights, 2-Way Fireplace, Contemporary Chef Kitchen With Quartz Countertop, Large Centre Island, B/I S/S High End Appliances, 4 Oversized Bedrooms With Coffered Ceiling, B/I Closets, Master Br With Custom W/I Closet, Soaker Tub, Glass Encased Shower. (id:60626)
RE/MAX Ace Realty Inc.
8372 Islington Avenue
Vaughan, Ontario
Fantastic opportunity for investors and builders! This prime property offers approximately 0.27 acres (11,761 sq. ft. of land per MPAC) with an impressive 131 feet of frontage on Islington Avenue in Vaughan's highly sought-after area. Currently tenanted, generating $4000 per month, this versatile property is ideal for townhouses, low-rise condos, or a bespoke new home. Its strategic location along a major road presents excellent redevelopment potential. Buyer to verify and satisfy itself as to development possibility. (id:60626)
The Agency
9549 Monte Vista Street
Mission, British Columbia
Sensational views of majestic Mount Baker/Sumas/Cheam/Dewdney mountains, Monastery & the Fraser River. Mint condition custom built southwest exposed home is updated with 4 bedrooms 3 full baths,custom colors,large picture windows,gourmet kitchen, 20 ft ceilings,hardwood floors,large master bedroom,air conditioning,785 sq.ft large wrap around veranda,750 sq.ft crawl space, ultra private/quiet location on a 2.91 acre lot,1 acre of fully fenced pasture, barn 29'x15' with water/electric,BBQ pit, professionally landscaped,triple 925 sq.ft. garage,upstairs 580 sq.ft roughed in for suite,ALL utilities underground, Koi pond with filtration systems.10x7 Garden/playhouse/storage & porch with water/electrical. Basement/storage 625 sq.ft. 32 x 14. Don't miss this super home with one of a kind views! (id:60626)
Saba Realty Ltd.
3072 Whites Road
Selwyn, Ontario
Private 100+ Acre Country Estate Minutes from Lakefield Welcome to your own slice of paradise! This exceptional 100+ acre property offers the ultimate in privacy, tranquility, and rural charm, located just minutes from the quaint Village of Lakefield. With dual road frontages and a mix of approximately 50% bush and 50% cleared land, this property offers endless potential for nature lovers, hobby farmers, or those seeking a serene retreat. Step inside the beautiful brick home featuring an attached garage and a bright, open-concept kitchen, dining, and living area perfect for entertaining. A cozy propane fireplace warms the main level, which includes 2 spacious bedrooms and 2.5 bathrooms. The open loft area provides the ideal space for a home office or den, while a large foyer welcomes guests with ease. The walk-out lower level is equally impressive, offering 2 additional bedrooms, a 3-piece bath/laundry room, a spacious family room, a billiard room, a wet bar, a woodstove, and abundant storage space. Enjoy the enclosed porch accessible from the walk-out or relax on the expansive deck off the dining area with sweeping views of your private sanctuary. Outdoors, the amenities continue with a large barn complete with hydro and water ideal for housing 3-4 horses, with a loft for added utility. An additional outbuilding is perfect for farm equipment or extra storage. A picturesque pond, a windmill (not currently in use), and a back-up Generac generator round out this rare and remarkable offering. Kawartha Park Marine is also minutes from the property affording an opportunity to access Stoney and Clear Lakes. Don't miss this opportunity to own a private country estate with room to breathe and grow book your private tour today! (id:60626)
Ball Real Estate Inc.
1073 Watson Road
Lake Of Bays, Ontario
Welcome to 1073 Watson Road - the Princess Margaret 2023 luxury prize home/cottage on beautiful Ril Lake. Built by Linwood Custom Homes this gorgeous year round home will not disappoint with its 126 feet of frontage and South East exposure. From the moment you enter this exquisite home you will be impressed by the attention to details and upgrades. The floor to ceiling stone propane fireplace, vaulted post and beam ceilings, large banks of windows and spacious open concept Great Room will capture you immediately. With three walkouts to the spacious oversized deck accessed by either the Great Room, Muskoka Room or Primary Bedroom you have a number of sitting areas to enjoy family gatherings or perhaps just curl up with a good book for a few quiet minutes of sun and relaxation. The Lower level has an amazing media area with projection and large screen television. If that is not enough, there is a games area that will provide hours of amusement for family, friends, kids or grandkids. The walkout from the lower level leads to firepit area for those fun nights filled with bonfires and smores. The dock area offers a sandy shoreline with deep water at the end of the dock which is ideal for the swimming, boating or fishing enthusiast. This year round home is just minutes away from the amenities of Baysville, Huntsville, Bracebridge or Dorset giving you numerous options to explore the allure of Muskoka life. Whether it be summer water sports, winter skating on the lake, skiing at Hidden Valley or exploring the numerous snowmobile and cross country ski trails this property offers it all. With over 2800 square feet of living space this 3 bedroom, 2 1/2 bathroom luxury home is just waiting for you and your family to start a lifetime of memories on beautiful Ril Lake. (id:60626)
RE/MAX Professionals North
35 Brooks Landing Road
Carling, Ontario
WELCOME TO PARADISE. Sought after, rarely found, drive-to Georgian Bay property situated on 2.35 acres with 350 ft of owned shoreline, consisting of 3 dwellings plus large 2 storey shop/garage. This property is ideal for multi-generational living. Located on the mainland with a view of the North end of world famous Franklin Island (Georgian Bay Biosphere Reserve), this unique and idyllic property has a 180 degree panoramic view of Sand Bay and the North channel. Enjoy the spectacular breath-taking sunsets on the Gazebo. Fish off the dock and catch one of many species of freshwater fish or take a 5 min boat ride to your special fishing hole. Kayaking, canoeing, paddle boarding, sailing are just part of the many exciting water sports awaiting you, or relax on one the gorgeous Beaches. Rustic charm envelopes the main year-round home. Impressive open concept living, dining. Soaring Cedar lined walls and vaulted ceiling plus huge windows overlooking the Million Dollar view of the Bay. Vinyl flooring installed through most of main floor 2023. Primary bedroom has a recently reno'd 2 pc ensuite bath plus a walk in closet. Coffee nook with live-edge countertop. All newer higher end appliances included. Septic system (tank & weeping bed) installed June 2025. Exterior professionally painted June 2025. Fascia/flashing installed. Front and rear decking installed as well as 4 exterior lights. Guest cottage 2 boasts newer kitchen, dining rm picture window, water heater, 4 pc bath, steel roof and rear deck. Guest cottage 3 boasts 3/4" T&G Pine walls throughout, newer kitchen, 4 pc bath, steel roof. All windows replaced. Fully insulated. Solid pine interior doors + insulated metal exterior doors. Insulated storm doors with retractable screens. 2-5' electric baseboard heaters. All light fixtures replaced. 24' x 32' - 2 storey insulated garage, newer 10' insulated overhead door + 100 AMP. Upper garage, potential for games/media rm. Large fenced vegetable garden with prime topsoil. (id:60626)
Streetcity Realty Inc.
3940 Canal Road
Severn, Ontario
Severn Riverfront Sanctuary - First Time Ever Offered For Sale. Wake up to shimmering water and the gentle hum of passing boats in this never-before-offered custom residence set on a prime stretch of the Severn River. Built in 2009 with timeless craftsmanship and positioned to command sweeping, unobstructed views, the four-bedroom, three-bath home pairs quiet luxury with the rare ability to launch adventures whether a leisurely cruise through neighbouring lakes or a blue-water voyage around the globe directly from your own backyard. Light-filled interiors. Soaring ceilings, hardwood floor, and walls of windows blur the line between indoors and out. An open great room centres on a gas fireplace and flows seamlessly into a chefs kitchen appointed with custom cabinetry, granite counters, and professional-grade appliances ideal for sunset dinners or cruise gatherings.The main-floor primary suite enjoys panoramic river vistas and a spa-inspired en-suite. Three additional bedrooms each thoughtfully separated for privacy to accommodate family or guests in style. Enjoy a Fully finished basement with a fireside media lounge, wall to wall windows and glass entry doors to the yard. All planned for effortless indoor-outdoor living in mind. Enjoy the expansive rear yard, level, landscaped and oriented for golden-hour perfection whether entertaining family or friends. 40-Foot Deep-Water Dock Secure mooring for everything from a runabout to a motor-yacht. Mere minutes by boat to Sparrow Lake or historic Lock 42, opening the Trent-Severn Waterway and from there, the Great Lakes and beyond. (id:60626)
Exp Realty
5941 Matheson Road, Sardis South
Chilliwack, British Columbia
This expansive 20+ acre property is available for lease or buyout, with a rare long-term lease option. Fully serviced at the lot line with paved roads, curbs, and street lamps, it sits on a 110-year prepaid Tzeachten leasehold and is development-ready within 4-6 months. Ideal for light industrial uses. With prime access to Highway 1 and nearby U.S. border crossings, it's strategically located in the fast-growing Chilliwack area, supported by city services for maximum convenience to both employees and customers. PER ACRE PRICE UP TO 20 ACRES (id:60626)
RE/MAX Crest Realty
392 Pepper Drive
Burlington, Ontario
Curb appeal galore for this stunning 2+1 bedroom custom Craftsman home on a quiet, no-through street in sought-after South Central Burlington. Beautifully landscaped with mature trees, stone walkways, and charming covered front porch. Exterior by Michael DeJong with a fully reimagined interior completed by Bryan Baeumler in 2017. Step inside to find elegant details throughout: maple hardwood floors, solid wood doors, custom mouldings, and built-in speakers. The bright and inviting living room features a gas fireplace with quartz surround, built-in cabinetry, and soft-close drawers, opening through French doors to a skylit flex space ideal for a home office, reading nook, or yoga retreat. The kitchen is thoughtfully designed with a 4-burner gas range, quartz countertops and backsplash, window seat overlooking the backyard, pantry, and sleek pull-up cabinet doors. A glass divider leads to the family room with skylights and an electric fireplace, creating a warm and spacious atmosphere. California shutters throughout offer timeless style and light control. Upstairs features two generous bedrooms, including a guest bedroom with walk-in closet. The main bath boasts a standalone tub beneath a skylight, updated plumbing, and premium fixtures. The principal suite offers two walk-in closets and a spa-like ensuite with curbless shower, vanity, and toilet. The lower level includes a finished bedroom, family room, laundry area, and 3-piece bath. Ceiling fans in bedrooms and family room add year-round comfort. The totally private backyard is a true oasis with mature landscaping, a full pool renovation in 2019, saltwater system, and direct access to a path leading downtown in just 10 minutes. UV window film by Evolution. (id:60626)
Keller Williams Edge Realty
1768 Otter Lake Road
Spallumcheen, British Columbia
Once in a while, a property comes along that feels like a dream pulled from the pages of a lifestyle magazine. Set on over 38 acres of picturesque farmland, this incredible country estate blends charm, utility, and wide-open space. Think 20 acres of lush alfalfa, 5 acres of peaceful woodland with trails, a natural pond, and room to roam for animals, gardens, or future ideas. At the heart is a thoughtfully restored early 1900s farmhouse—full of character, light, and modern updates. The kitchen and dining area invite slow mornings and big gatherings, while the formal living room and wraparound deck bring warmth and ease. With four bedrooms, three baths, and a spacious primary suite upstairs (plus a dreamy attic loft), there’s space for every chapter of life. But the charm doesn’t stop there. The refurbished barn is a showpiece, complete with two horse stalls, a tack room, and an amazing suite upstairs—one of those spaces that takes your breath away. Expansive, light-filled, and full of character, the suite includes two airy lofts—one designed as a bedroom retreat with a private balcony overlooking the rolling pastures below. An in-ground heated pool, detached garage, and upgraded mechanicals round out this perfectly balanced property. Whether you dream of a hobby farm, multi-gen living, or simply space to breathe, this is where rustic elegance meets real-life potential—just minutes from Armstrong and a short drive to Vernon. Country life never looked so good. (id:60626)
Real Broker B.c. Ltd
392 Pepper Drive
Burlington, Ontario
Curb appeal galore for this stunning 2+1 bedroom custom Craftsman home on a quiet, no-through street in sought-after South Central Burlington. Beautifully landscaped with mature trees, stone walkways, and charming covered front porch. Exterior by Michael DeJong with a fully reimagined interior completed by Bryan Baeumler in 2017. Step inside to find elegant details throughout: maple hardwood floors, solid wood doors and custom mouldings. The bright and inviting living room features a gas fireplace with quartz surround, built-in cabinetry, and soft-close drawers, opening through French doors to a skylit flex space—ideal for a home office, reading nook, or yoga retreat. The kitchen is thoughtfully designed with a 4-burner gas range, quartz countertops and backsplash, window seat overlooking the backyard, pantry, and sleek pull-up cabinet doors. A glass divider leads to the family room with skylights and an electric fireplace, creating a warm and spacious atmosphere. California shutters throughout offer timeless style and light control. Upstairs features two generous bedrooms, including a guest bedroom with walk-in closet. The main bath boasts a standalone tub beneath a skylight, updated plumbing, and premium fixtures. The principal suite offers two walk-in closets and a spa-like ensuite with curbless shower, vanity, and toilet. The lower level includes a finished bedroom, family room, laundry area, and 3-piece bath. Ceiling fans in bedrooms and family room add year-round comfort. The totally private backyard is a true oasis with mature landscaping, a full pool renovation in 2019, saltwater system, and direct access to the Centennial Trail leading downtown in just 10 minutes. UV window film by Evolution. (id:60626)
Keller Williams Edge Realty
5507 Buckboard Road Nw
Calgary, Alberta
Discover refined living in this stunning 4,825 sq. ft. residence in the prestigious Dalhousie community. This custom-built home offers 5 generously sized bedrooms, each with its own ensuite and walk-in closet, and 6 beautifully designed bathrooms. From the moment you step through the grand entrance with its coffered ceiling, you’ll sense the craftsmanship and attention to detail that defines this home. 10’ ceilings, 8’ passage doors, and warm engineered hardwood floors create a refined yet inviting atmosphere throughout the main level. At the heart of the home, the gourmet kitchen boasts double mitered quartz countertops, a waterfall island, and high-end JennAir and Dacor appliances - all complemented by a 48” industrial rangetop, pot filler, and motorized cabinetry for a clean, modern aesthetic. For added convenience and functionality, a spice kitchen is ready to handle all your culinary needs. The family room, anchored by a sleek tiled fireplace, seamlessly connects the open-concept layout, making it ideal for gatherings or quiet evenings at home. Upstairs, 9’ ceilings and large windows create a bright, airy feel. The primary suite is a private sanctuary, complete with a spa-like 5-piece ensuite, featuring a jetted tub, towel warmer, and a walk-in closet designed to impress. The upper level also includes a cozy bonus room and a well-appointed laundry room with built-in cabinetry and premium Electrolux appliances. The fully developed walk-out basement is designed for entertainment and relaxation, featuring a recreation room with a wet bar, built-in speakers, and a steam shower. Step outside to a full-width deck with glass railings, where you can enjoy the privacy and tranquility of the ½-acre backyard. The 3-car tandem garage, with epoxy flooring and rough-ins for in-floor heating, adds functionality without compromising style. Built with energy efficiency and comfort in mind, the home includes triple-glazed windows, 2 furnaces, 2 AC units, and an HRV system. Custo m window coverings, a security system, and surround sound further enhance the home’s thoughtful design. Now with an refined price adjustment, this home presents a rare opportunity to own a luxury residence of this caliber in one of Calgary’s most desirable neighborhoods. Perfectly situated within walking distance of Dalhousie Station and the C-Train, and just minutes from Market Mall, the University of Calgary, and local schools, this home offers a rare blend of luxury, convenience, and community. This is a home where every detail has been carefully considered to create an exceptional living experience. Don’t miss the opportunity to see it for yourself - schedule a viewing today. (id:60626)
Exp Realty
4957 Burns Avenue
Canal Flats, British Columbia
We are excited to present to you a remarkable real estate opportunity located in midtown Canal Flats. This multi-use commercial building has been fully renovated a few years ago, offering an ideal investment for those looking to capitalize on the bustling local economy. The building currently encompasses a charming cafe/restaurant, office spaces, rental suites, and an events center, making it a versatile space that caters to various business needs. The cafe/restaurant is perfectly situated to attract both locals and visitors, providing an inviting atmosphere for dining and social gatherings. The office spaces are outfitted with modern amenities, making them ideal for entrepreneurs and established businesses alike. Additionally, the rental suites are a lucrative feature, offering potential income through long-term or short-term rentals. Furthermore, the events center is a fantastic asset for hosting community events, such as workshops, conferences, and celebrations, tapping into the growing demand for multifunctional venues. With its prime location and diverse offerings, the opportunities for growth and innovation in this property are truly endless. (id:60626)
Maxwell Rockies Realty
1802 3333 Brown Road
Richmond, British Columbia
This one-of-a-kind penthouse at Avanti by Polygon offers 1,685 square ft of luxurious living, featuring 3 bedrooms, 3 bathrooms, 2 heat pumps, 2 side-by-side parking spaces, and a large locker. The highlight is an expansive 3,700 square ft patio-the largest in Richmond-boasting stunning views of the ocean, river, mountains, and city. Renovated in 2022 with over $300,000 in custom upgrades and furniture, this home is ideal for those seeking house-like living in a secure condo or content creators needing a vast outdoor space. The Avanti Club´s impressive 8,000 square ft of amenities includes a rooftop deck with pool and hot tub, gym, recording studio, yoga studio, and more. Located near a 4.2-acre park and just steps from the Canada Line and popular shopping centers. (id:60626)
RE/MAX Westcoast
- Barn - 1153 Canal Road
Bradford West Gwillimbury, Ontario
Rare opportunity to purchase approximately 4,500 sq ft of versatile barn space situated on 8.44 acres with prime exposure at the intersection of Highway 400 and Canal Road. This high-traffic location is just a short drive from both Toronto and Barrie, offering exceptional accessibility and visibility. The barn features high ceilings, electricity, water, two furnaces, a wood stove, and a washroom, ideal for a wide range of uses including a market, showroom, or storage facility. A covered porch wraps around the building, adding charm and functionality. The fertile land has supported a variety of crops, including lettuce, beets, carrots, and onions, making it well-suited for continued agricultural use. The property is also zoned for a single-family residential home, offering the potential to build or sever and build, presenting an excellent opportunity for both commercial and residential development. (id:60626)
Exp Realty
1153 Canal Road Unit# Barn
Bradford, Ontario
Rare opportunity to lease approximately 4,500 sq ft of versatile barn space with excellent exposure at the intersection of Highway 400 and Canal Road. This unique structure features high ceilings, electricity, water, heat (via two furnaces), and a washroom. The surrounding covered porch adds charm and functionality, making it ideal for a wide range of uses including a market, showroom, or storage facility. Conveniently located just a short drive from both Toronto and Barrie, this property offers exceptional access and visibility in a high-traffic area. (id:60626)
Exp Realty
3384 Black Pine Lane
Kelowna, British Columbia
Stunning 2022 Build with Legal Suite and Panoramic Views in McKinley Beach Welcome to your dream home! This beautifully crafted 2022-built property offers 4 spacious bedrooms and 4 modern bathrooms, including a legal suite perfect for extended family, guests, or rental income. Nestled in the prestigious McKinley Beach community, this home offers breathtaking panoramic views and access to a wealth of amenities. McKinley Beach is more than just a place to live—it's a lifestyle. Residents enjoy a picturesque rural setting complemented by a variety of activities and facilities. Sports enthusiasts will love the basketball, tennis, and pickleball courts, while families can take advantage of the community gardens and children's playground. The centerpiece of the community is 'Our Place,' an amenities center featuring an indoor pool, yoga room, gymnasium, and an outdoor hot tub for year-round enjoyment. The nearby local winery and the kilometre-long beachfront create a posh yet relaxed resort atmosphere. With quick access to Okanagan Lake, residents can enjoy fishing, water skiing, scuba diving, and other water activities just minutes from their doorstep. Convenient boat docking and storage for personal watercraft add to the community's appeal. Nature lovers will appreciate the network of scenic hiking trails, suitable for various fitness levels, which connect neighborhoods and lead to stunning lakefront vistas. Don't miss this incredible opportunity! (id:60626)
Exp Realty (Kelowna)
12060 Dunbar Street
Maple Ridge, British Columbia
DEVELOPMENT OPPORTUNITY KNOCKS - Over 10,000 square foot lot centrally located. See Town Centre Area Plan on City of Maple Ridge website. Buyer to do own due diligence with city hall pertaining to any development. (id:60626)
Royal LePage Elite West
10 Franklin Street
Hamilton, Ontario
Downtown Waterdown Investment Opportunity Mixed-Use Gem with Endless Potential. Situated in the vibrant heart of downtown Waterdown, this exceptional mixed-use property offers over 6,000 sq ft of versatile space and unbeatable curb appeal on a premium 93.97 ft frontage lot. Whether you're an investor seeking steady income or a business owner looking for a flagship location, this property checks all the boxes. The main level boasts 3,285 sq ft of high-end commercial space, currently home to a state-of-the-art martial arts studio. With a flexible layout and the potential to be divided into two separate units, the possibilities are endless. Zoned C5a, the property allows for a wide range of permitted uses including medical, dental, veterinary, financial services, retail, and restaurant making it an ideal fit for professional offices or health-based businesses. Upstairs, a sprawling 2,739 sq ft residential apartment offers 3 bedrooms and 2 bathrooms, ideal for owner-occupancy, luxury rental, or conversion into upscale office space. The unit is currently tenanted, with the option for the tenant to stay or vacate offering added flexibility to suit your goals. Additional highlights include a newer steel roof (2017), ample on-site and nearby parking, excellent signage potential, and tremendous visibility in one of Waterdowns most desirable corridors. With a strong sense of community, vibrant local events, nearby parks and trails, and easy access to Hamilton, Burlington, and major highways, Waterdown continues to attract professionals, families, and entrepreneurs alike. The commercial unit is owner-occupied, with a potential leaseback agreement available making this a rare turnkey opportunity with built-in income potential. (id:60626)
Royal LePage Signature Realty
RE/MAX Escarpment Realty Inc.
10 Franklin Street
Waterdown, Ontario
Downtown Waterdown Investment Opportunity Mixed-Use Gem with Endless Potential. Situated in the vibrant heart of downtown Waterdown, this exceptional mixed-use property offers over 6,000 sq ft of versatile space and unbeatable curb appeal on a premium 93.97 ft frontage lot. Whether you're an investor seeking steady income or a business owner looking for a flagship location, this property checks all the boxes. The main level boasts 3,285 sq ft of high-end commercial space, currently home to a state-of-the-art martial arts studio. With a flexible layout and the potential to be divided into two separate units, the possibilities are endless. Zoned C5a, the property allows for a wide range of permitted uses including medical, dental, veterinary, financial services, retail, and restaurant making it an ideal fit for professional offices or health-based businesses. Upstairs, a sprawling 2,739 sq ft residential apartment offers 3 bedrooms and 2 bathrooms, ideal for owner-occupancy, luxury rental, or conversion into upscale office space. The unit is currently tenanted, with the option for the tenant to stay or vacate offering added flexibility to suit your goals. Additional highlights include a newer steel roof (2017), ample on-site and nearby parking, excellent signage potential, and tremendous visibility in one of Waterdown’s most desirable corridors. With a strong sense of community, vibrant local events, nearby parks and trails, and easy access to Hamilton, Burlington, and major highways, Waterdown continues to attract professionals, families, and entrepreneurs alike. The commercial unit is owner-occupied, with a potential leaseback agreement available making this a rare turnkey opportunity with built-in income potential. (id:60626)
Royal LePage Signature Realty
RE/MAX Escarpment Realty Inc.
57 Lake Heights Pl
Nanaimo, British Columbia
Step into a breathtaking lakeside dream at 57 Lake Heights Place, your personal sanctuary nestled in the heart of picturesque Pleasant Valley! Overlooking the tranquil waters of Green Lake, this stunning property boasts not only a luxurious main residence, but also a charming guest cottage and a delightful 1-bedroom suite with a private entrance. Revel in the meticulous and upscale renovations that have transformed this 6-bedroom, 5-bathroom oasis into a masterpiece of design and comfort. The main residence features 4 generously-sized bedrooms, 3 spa-like bathrooms, and ample storage space for all your belongings. High-end finishings are evident throughout, creating a harmonious blend of elegance and warmth. The inviting 1-bedroom suite exudes charm and is perfect for extended family or as a potential income-generator. Meanwhile, the lovingly updated guest cottage offers an additional 1-bedroom and a bright, open-concept kitchen and living area. Step outside and prepare to be enchanted by your personal paradise. The private dock invites you to savor serene mornings with a cup of coffee or magical evenings under a canopy of stars. Green thumbs will delight in the endless gardening possibilities for cultivating fruits, vegetables, and blossoming flowers. Rest easy knowing that the property is safeguarded by a top-of-the-line 20KW home generator with auto transfer switch, ensuring your comfort and peace of mind. Don't let this extraordinary, one-of-a-kind lakeside retreat slip through your fingers.! All measurements are approximate. (id:60626)
RE/MAX Professionals
329a Clinton Street
Toronto, Ontario
Welcome to this stunning end-unit home (feels like a semi-detached), featuring 4 bedrooms and 5bathrooms, thoughtfully designed to blend modern luxury with timeless Victorian charm. Step inside to soaring ceilings and hardwood floors throughout. The bright bay window fills the space with natural light, while the open-concept main floor offers a custom gourmet kitchen perfect for both everyday living and entertaining. The elegant living and dining areas are highlighted by a floating gas fireplace and a striking accent wall crafted from100-year-old reclaimed barn wood. A rare main-floor mudroom with a convenient two-piece powder room adds to the home's functionality. Upstairs, you'll find four spacious bedrooms, including a king-sized second bedroom with a spa-inspired ensuite. The primary retreat is located on the third-floor loft, featuring skylights, a private 5pc ensuite, and an abundance of natural light. The fully finished basement includes an additional shower room, offering even more living space. Parking is available via the laneway, and the home is situated on one of the most sought-after streets in the neighborhood just a short walk to Bloor Street, College Street, popular restaurants, and the subway. This home offers the perfect balance of style, comfort, and convenience. (id:60626)
Century 21 Atria Realty Inc.
374 Farewell Street
Oshawa, Ontario
Opportunity To Create And Purchase New Lots Along Rear Of 374 Farewell Street. Cin And R2 Zoning May Support Res Development With Guelph St & Crerar Ave Frontages. See Photo Concept Showing Potential For 6 Semi-Detached Bldgs - 12 Semi-Detached Dwellings. Other Concepts May Be Considered For Up To 3,000 Sq M Of Land, Along Rear Frontage. The Seller Is Looking For A Trusted Development Partner/Buyer To See This Through Land Severance And Development Process. **EXTRAS** Water & Storm Sewer Believed To Be Along Guelph/Crerar Frontage, But Without Service Connections. Sanitary Believed To Terminate South Of 365 Guelph St. Buyer To Do Own Due Diligence On Development Potential. Property Taxes Not Yet Assessed (id:60626)
RE/MAX Jazz Inc.
374 Farewell Street
Oshawa, Ontario
Opportunity To Create And Purchase New Lots Along Rear Of 374 Farewell Street. Cin And R2 Zoning May Support Res Development With Guelph St & Crerar Ave Frontages. See Photo Concept Showing Potential For 6 Semi-Detached Bldgs - 12 Semi-Detached Dwellings. Other Concepts May Be Considered For Up To 3,000 Sq M Of Land, Along Rear Frontage. The Seller Is Looking For A Trusted Development Partner/Buyer To See This Through Land Severance And Development Process. **EXTRAS** Water & Storm Sewer Believed To Be Along Guelph/Crerar Frontage But Without Service Connections. Sanitary Believed To Terminate South Of 365 Guelph St. Buyer To Do Own Due Diligence On Development Potential. Property Taxes Not Yet Assessed (id:60626)
RE/MAX Jazz Inc.

