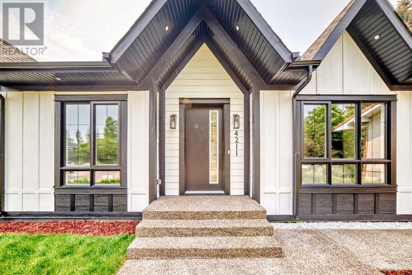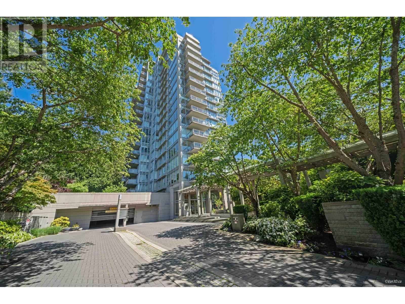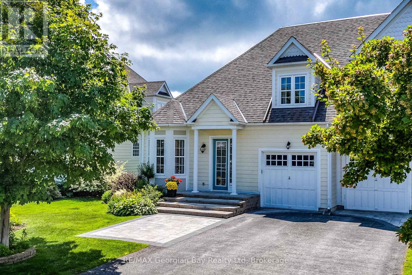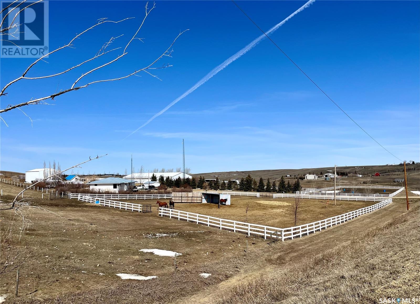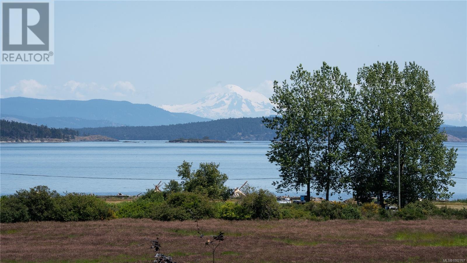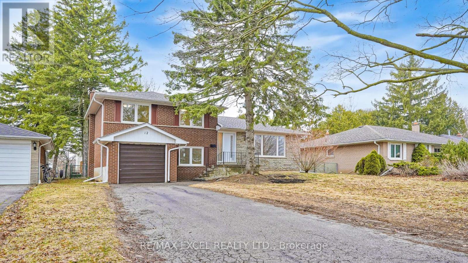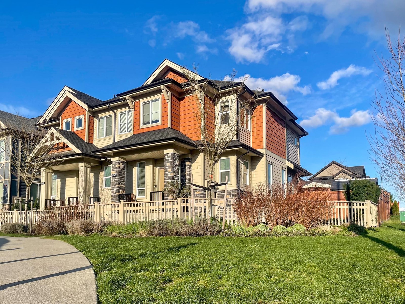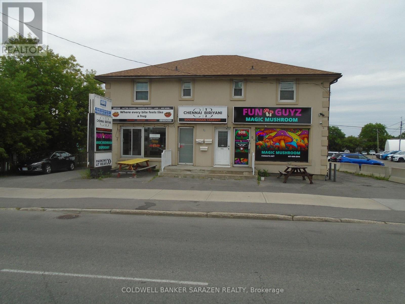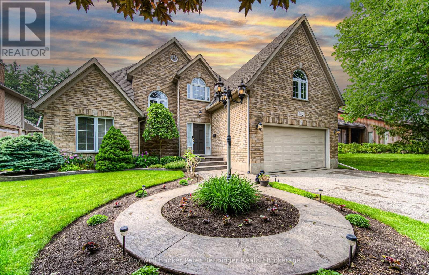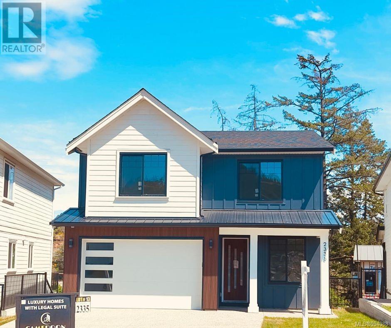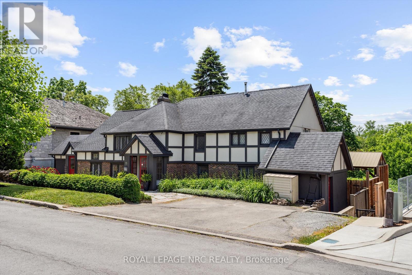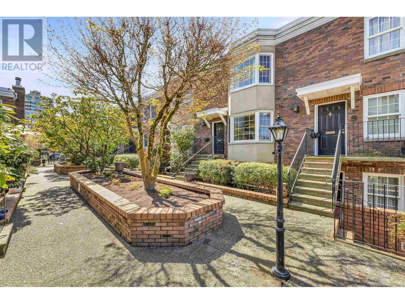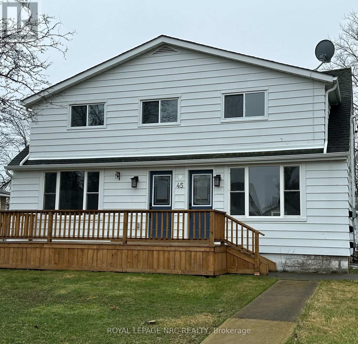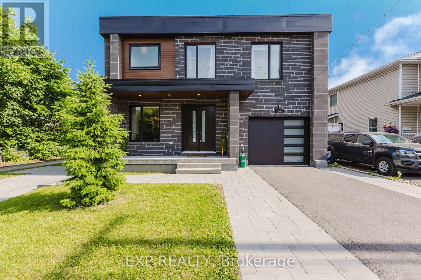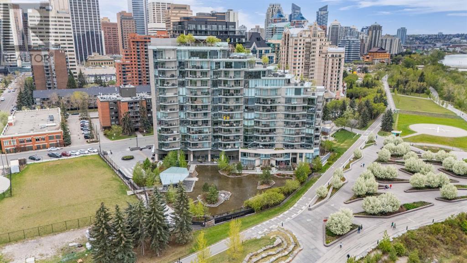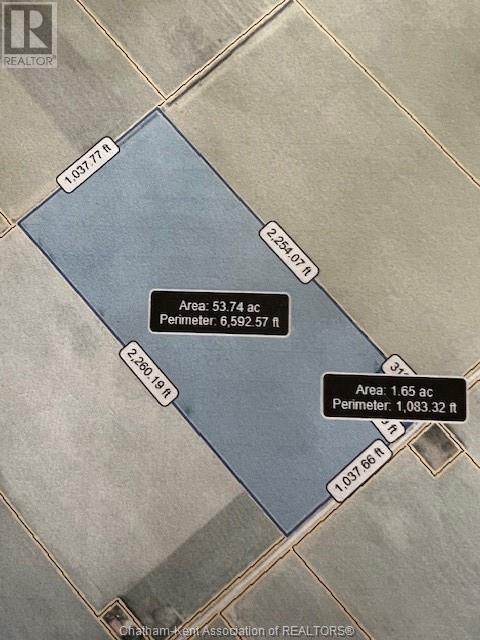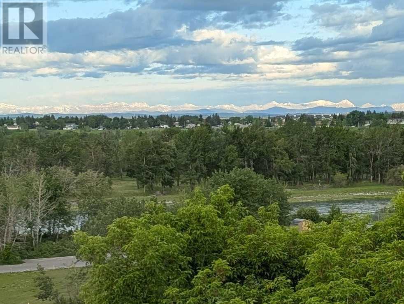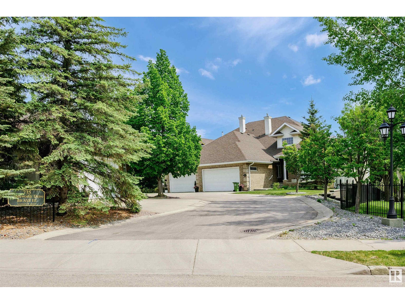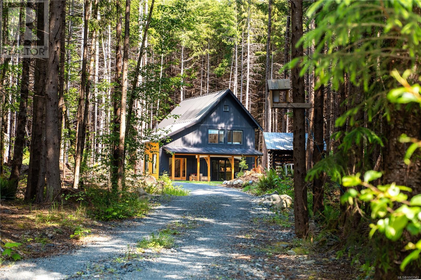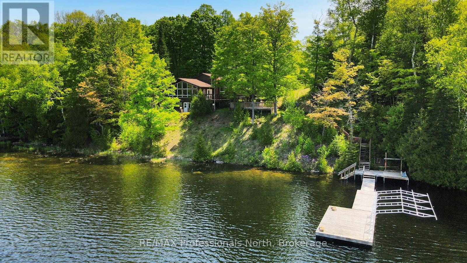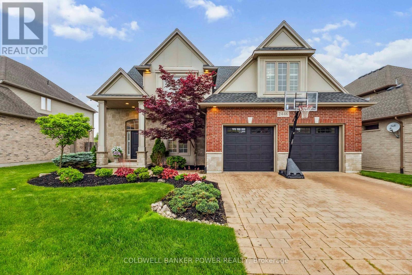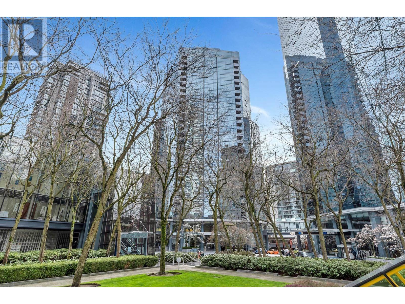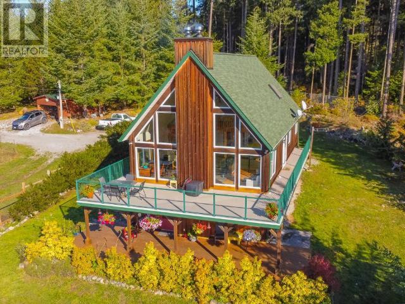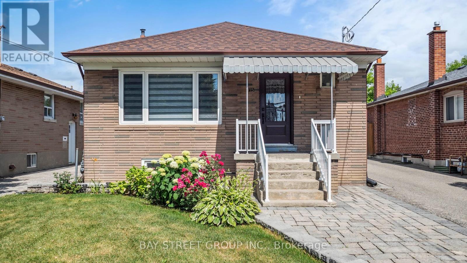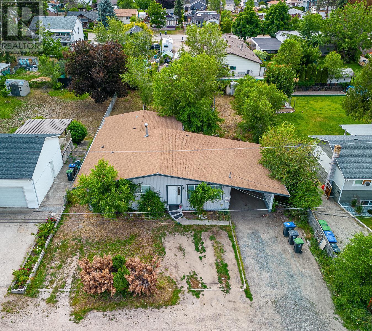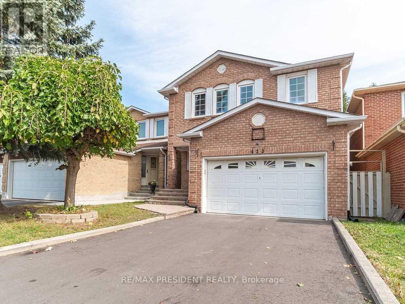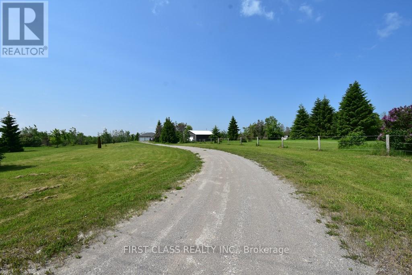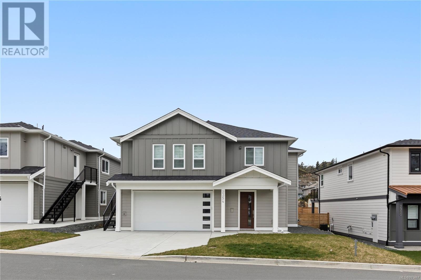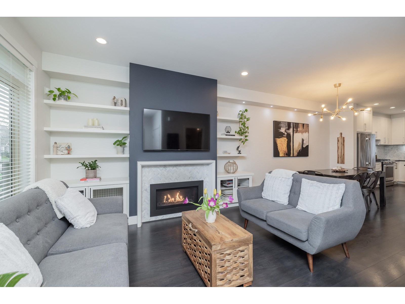4211 Vandyke Place Nw
Calgary, Alberta
***OPEN HOUSE SUNDAY JULY 20 1-3:30PM*** Welcome to this brand-new luxury bungalow tucked away in a quiet cul-de-sac in Varsity—one of NW Calgary’s most desirable communities. This thoughtfully designed home features exceptional curb appeal with new landscaping, mature trees, and a welcoming front entry. Inside, soaring ceilings and oversized windows fill the open-concept main floor with natural light. A sleek fireplace anchors the front living room, which flows into the dining area and chef-inspired kitchen—complete with high-end stainless steel appliances, quartz counters, custom cabinetry, and a 13-ft island.The main-floor primary suite is a true retreat with its own fireplace, spacious walk-in closet, and a spa-like 5-piece en-suite with dual vanities, soaker tub, and separate shower. Two more bedrooms and a stylish 4-piece bathroom complete the main level. A custom mudroom with built-ins offers access to the double detached garage.Enjoy sunny afternoons in the west-facing backyard with a new deck (gas line for BBQ), fresh sod, and full fencing—perfect for entertaining, kids, or pets.The fully developed lower level adds over 1,200 sq ft of functional space, including a large family room with a third fireplace, wet bar, two more bedrooms (one with a private en-suite and steam shower), an additional full bathroom, and a dream laundry room with built-ins, steam closet, and utility sink.Ideally located minutes from Market Mall, U of C, Foothills Hospital, parks, LRT, and schools. With 5 bedrooms, 4 bathrooms, and nearly 3,000 sq ft of living space, this turnkey Varsity gem is perfect for families, professionals, or those seeking luxury single-level living.Book your private showing today! (id:60626)
RE/MAX First
341 Robson St
Nanaimo, British Columbia
Discover a prime development lot, almost a quarter acre in size, nestled within the finest selection of restaurants, specialty retail, pubs, and amenities—just a quick walk from Nanaimo’s vibrant downtown core. Currently operating as a fully rented out 36-stall parking lot, this property presents a golden opportunity to generate revenue while exploring ideas for its future development. The adjacent parking lot at 352 Wesley St. (MLS 993603) is also available for purchase, in addition to the property at 348 Wesley St. (MLS 993605), which consists of a charming 3,000 sq. ft. heritage office building featuring a 6 offices, boardroom + 2-bedroom accommodation. This additional space can help create income that supports future development opportunities. The property is zoned DT2, allowing for a vast array of commercial and residential development options. With opportunities for low-rise buildings comprising 30 to 66 condo or townhome units, and the potential acquisition of the 352 Wesley St. parking lot, you could create nearly half an acre of land. This could allow for the construction of over 100 units, featuring stunning ocean view rooftop patios and secured parking with graded access. Don't miss out—ask for a complete buyer's package for review! Call or email Sean McLintock with RE/MAX Generation at 250-667-5766 or sean@seanmclintock.com. A video with additional information is also available at macrealtygroup.ca (All measurements are approximate and must be verified if important.) (id:60626)
RE/MAX Generation (Ch)
807 2688 West Mall
Vancouver, British Columbia
Luxurious condo at UBC by Polygon. Bright, spacious unit with Water and Mountain views. 2 bedroom and 2 full bathroom with high ceiling and bright living room. Very well maintained, stainless steel appliances. Spacious patio facing north/west with water & mountain view. Great location at UBC campus: walking distance to University Hill Secondary, Wesbrook Village (Save-on food store, restaurants and many other convenient amenities), UBC school buildings and more. Convenient quiet and safe neighborhood. Easy to show! (id:60626)
RE/MAX Select Properties
144 Wycliffe Cove
Tay, Ontario
THIS STUNNING 3000 SQ FT FREEHOLD LUXURY TOWNHOME WITH IT'S SUNSET VIEW IS BOUND TO TAKE YOUR BREATH AWAY! NESTLED WITHIN A BEAUTIFUL WATERFRONT COMMUNITY ALONG THE SHORES OF GEORGIAN BAY, THIS TURN KEY BEAUTY HAS MANY GREAT FEATURES. OPEN CONCEPT KITCHEN WITH PLENTY OF CUPBOARDS; SOLID SURFACE COUNTERS WITH BAR SEATING; DINING AND GREAT ROOM BOASTS VAULTED CEILINGS, A COZY GAS FIREPLACE, GLEAMING HARDWOOD FLOORS; WALK OUT TO THE RELAXING DECK WITH SOUTH WESTERLY VIEWS OF HOGG BAY. THE MASTER BEDROOM PROVIDES A SPACIOUS 4PC ENSUITE, HIS/HERS CLOSETS AND WALK OUT TO DECK. COZY UP TO WATCH TV OR WORK IN THE FRONT DEN. YOUR GUESTS WILL LOVE THE PRIVATE UPPER LEVEL WITH 2 BEDROOMS AND FULL 4 PC BATH. AN INSIDE ENTRY FROM THE GARAGE; MAIN FLOOR LAUNDRY, AND PANTRY CUPBOARD ARE ADDED FEATURES. THE LOWER LEVEL CONSISTS OF A VERY SPACIOUS REC ROOM, A BONUS ROOM, AND 3 PC BATH. THE UTILITY ROOM HAS PLENTY OF STORAGE SPACE; ENJOY THE PEACEFUL AND PRIVATE BACK DECK TO BBQ, DINE, RELAX, DIP IN THE HOT TUB, AND WATCH THE SUNSETS BY THE OUTDOOR FIRE ON THE LOWER PATIO. UPDATES INCLUDE A NEW THERMOSTAT, FURNACE & A/C, DISHWASHER, DRYER IN 2024; FOR YOUR CONVENIENCE THERE IS A HOME OWNERS ASSOCIATION MAINTENANCE AGREEMENT THAT WILL TAKE CARE OF ALL THE GRASS CUTTING, SNOW REMOVAL, ROOFING, AND EXTERNAL PAINTING FOR ONLY $305 PER MONTH. YOU ARE JUST STEPS TO THE BEACH, PARK, BOAT LAUNCH, MARINA, RESTAURANT, GROCERY STORE; TRAILS AND SO MUCH MORE. ! (id:60626)
RE/MAX Georgian Bay Realty Ltd
Cadrain Acres
Swift Current Rm No. 137, Saskatchewan
Horse lovers paradise on over 60 breathtaking acres! This is a dream acreage nestled in a serene coulee, a rare gem for horse enthusiasts, with a well developed yard, spacious home and top-tier equestrian amenities.This property is rich with water and picturesque views in every direction. Ride year round in 60x120' indoor riding arena complete with an attached heated barn, 3 stalls, wash bay, tack lockers, bathroom and 2 viewing areas. Multiple outbuildings for hay storage, equipment storage and smaller animals. Property divided into group pastures & private pastures as a way to separate horses. All with good corrals and fence and all with shelter and water bowls. The spacious open-concept 5 bedroom home has been meticulously cared for, designed to bring the outdoors in with expansive east facing windows that capture sunlight and scenery. Patio doors open to a large deck with ample room to entertain, feed & use the built in hot tub. This property is more than just a home or a yard, it's a lifestyle for those who love horses, fresh air and open skies. (id:60626)
RE/MAX Of Swift Current
7003 Beach View Crt
Central Saanich, British Columbia
Build on Beach View. A rare opportunity for the discerning buyer, this 0.39-acre fully serviced lot with natural gas on the street, offers show-stopping ocean views across parklands towards Haro Strait, the San Juan Islands, and snow-capped Mt. Baker. Ideally positioned in the prestigious Beach View neighbourhood, this gently sloping site is just a short stroll to the sandy shores of Island View Beach. Embrace the Island lifestyle and build your dream home in this welcoming, semi-rural enclave where the sea is always in sight. This convenient location on the Peninsula is midway to Victoria's International Airport and Downtown Victoria. Enjoy the offerings of local farm stands, Lochside Cycling Trail & various local attractions. (id:60626)
Sotheby's International Realty Canada
12 Lakevista Avenue
Markham, Ontario
Rare Opportunity! Nestled In One Of Markham's Most Demanded Neighborhoods, This Recently Renovated 4-bedroom Detached Sidesplit Property Offers Both Comfort And Style With A Highly Functional Layout. Situated On A Generous 60 x 110 ft Lot In The Highly Sought-After Milne Conservation Area, This Property Is Surrounded By Multi-Million-Dollar Homes, Making It An Exclusive And Prime Location. This Home Has Been Recently Updated, Featuring All Brick Exterior, Freshly Paint, New Flooring, LED-Lights, Upgraded Energy- Efficient Windows (Replaced Just Two Years Before), And New/Recently Upgraded Appliances (Fridge, Dishwasher, Boiler, Furnace) For Added Comfort And Savings. *** EXTRA Features: This Residence Is Within The Boundaries Of Top-Rated Schools, Including Markville Secondary School (Public), St. Brother Andre Catholic School, Bill Hogarth Secondary School (French Immersion), Unionville High School (Arts), and Milliken Mills High School (International Baccalaureate). Conveniently Located Within Walking Distance To CF Markville Mall And Well- Connected To Public Transportation Options, Including GO Transit And Bus Stops. Enjoy Easy Access To A Wide Variety Of Amenities, Including Grocery Stores (Foodymart, Walmart, Loblaw, LCBO) And An Array Of Highly Rated Restaurants. Don't Miss Your Chance To Make This Exceptional Home Your Own! (id:60626)
RE/MAX Excel Realty Ltd.
7746 204 Street
Langley, British Columbia
Charming Non-Strata FOXRIDGE Duplex that beautifully blends style and comfort. featuring 4 spacious bedrooms and 3.5 bathrooms across over 2,200 sq. ft. Bright, open-concept gourmet kitchen, adorned with stunning quartz countertops, a gas stove, sleek stainless steel appliances, a pantry. Year-round comfort with high powered air conditioning. Big size, well-landscaped backyard offers relaxing country style setting without obstruction with neighbors, completed with patio and storage shed. Good size basement is a true gem, showcasing a large recreational room, an additional bedroom, a full bath, and storage. Many upgrades purchased directly from the developer. Nestled just steps from schools,shopping and community center. Simply beautiful Home!! Open House 6/21(Sat) 2-4PM (id:60626)
Century 21 Coastal Realty Ltd.
912 St Laurent Boulevard S
Ottawa, Ontario
Development site 908-912 ST.LAURENT BLVD...Great location...Contact L.A.for development oppurtunities available for commercial site..Gross Income:$114,327...Operating Expenses:$10566....NET:$79,926....5.92 CAP...OR OPEN YOUR OWN BUSINESS AS #908 WILL BE AVAILABLE ON august 1st.2025 (id:60626)
Coldwell Banker Sarazen Realty
416 Forestlawn Road
Waterloo, Ontario
Welcome to 416 Forestlawn Road in Waterloo! This charming 4-bedroom, 2.5-bathroom detached home with over 2300 sqft of finished living space is the perfect blend of modern updates and classic comfort. Nestled in a family-friendly neighbourhood just minutes from schools, shopping, and transit, this home offers convenience and community. Step inside to discover a bright, open-concept main floor with updated flooring, large windows, and a fresh, functional kitchen featuring easy to work at countertops and ample cabinetry. The spacious living and dining areas make entertaining a breeze, while still offering cozy spaces for day-to-day living. Upstairs, youll find three generously sized bedrooms (primary on the main level) and a 4-piece bathperfect for families or those needing extra room to work from home. The unspoiled basement provides additional living space you can customize with a cold cellar, 3-piece bathroom roughed-in and ample room for storage. Outside, enjoy a large, fully fenced backyard complete with gazeboideal for kids, pets, or summer BBQs. With a private driveway, mature trees, and excellent curb appeal, this home is move-in ready and waiting for you. With an underground sprinkler system you will be sure to have lush green grass year round! Don't miss your chance to get into a fantastic Waterloo neighbourhoodbook your showing today! (id:60626)
Coldwell Banker Peter Benninger Realty
2335 Swallow Pl
Langford, British Columbia
This beautifully crafted 6-bedroom, 5-bathroom home by Cameroon Developments offers modern luxury with a self-contained 2-bedroom suite. The open-concept main floor is filled with natural light, featuring a stylish kitchen with stainless steel appliances, two-tone cabinetry, quartz countertops, a spacious island, a pantry, and integrated lighting. The inviting living room, complete with an electric fireplace, flows seamlessly into the dining area, surrounded by large windows. A powder room and versatile office/den complete the space. The primary suite boasts a walk-in closet, covered patio, and spa-like ensuite with a double vanity, soaker tub, and standalone shower. A dedicated laundry room with built-in storage adds convenience, while the lower level includes a bonus family room and a private 2-bedroom suite, perfect for guests or extended family. Designed for comfort, elegance, and functionality, this home is an exceptional choice for modern living. (id:60626)
RE/MAX Camosun
207 3198 Riverwalk Avenue
Vancouver, British Columbia
Beautiful stunning river views at WATERS EDGE in River District! Built by reputable POLYGON, this concrete unit features 1266sq ft, 3 bed + den, 2-bath suite that has a lot to offer. From open floor plan with lots of window (tons of nature lights), oversized chef´s kitchen with gas stove, stone countertops and high-end appliances. Spacious dining area fits a table for 6, and ample of room in dining for a big comfy couch. Large balcony to enjoy the scenic views. Comes with a storage room(yes not a locker) on the same level and 2 side by side parkings. Enjoy the conveniences of grocery store, restaurants, banks, trails, park and other services all within walking distance. Book your private showings today! (id:60626)
Vanhaus Gruppe Realty Inc.
75 Yates Street
St. Catharines, Ontario
Welcome to 75 Yates Street, a beautifully updated 4-bedroom, 4-bathroom home perfectly positioned in one of St. Catharines most sought-after neighborhoods. Just a short walk from downtown, Montebello Park, the First Ontario Performing Arts Centre, and a vibrant mix of shops, restaurants, and amenities, this home offers exceptional lifestyle and location. Step inside to discover a custom-designed kitchen featuring a beautiful island, premium finishes, and ample space for entertaining and everyday living. The heart of the home is centered around a stunning two-sided fireplace that adds warmth and charm to both the living and dining areas.The backyard is a private paradise, backing onto a serene ravine with no rear neighbors. Enjoy summers by the gorgeous in-ground pool, host unforgettable gatherings, or simply unwind in the beautifully landscaped outdoor living space. A fully separate in-law suite provides incredible flexibility perfect for multi-generational living or as an income-generating rental. Adding even more value is a versatile wing of the home currently used as a salon and office, ideal for a work-from-home setup, studio, additional bedrooms, or even a private guest suite tailored to fit your lifestyle. This is more than a home it's an opportunity to enjoy comfort, convenience, and customization in a truly unbeatable setting. (id:60626)
Royal LePage NRC Realty
9507 Dawson Drive
Mission, British Columbia
Welcome to 9507 Dawson Drive the ultimate dream for downsizers or generational living. This custom 1,200 square foot home is like your own slice of peace and tranquility set amongst the trees, with beautiful views of the valley and mountains on over 2 acres of low maintenance green space. Meticulously kept, this home is the perfect spot for someone looking to downsize with no strata fees and ultimate privacy. With RR7s zoning you have the flexibility to build a secondary home, there is enough space for the whole family. Custom finishes, stainless steel appliances, modern tile work, ship lap wall features, a year long solarium space to enjoy your coffee and retreat to nature. Call today for your private showing! (id:60626)
Royal LePage Sterling Realty
1363 W 7th Avenue
Vancouver, British Columbia
Discover this rarely offered alluring 2 Bedroom and 2 Bathroom Fairview residence tucked away in this sought-after Vancouver neighborhood. This immaculately maintained home offers a spacious and functional layout perfect for families or those seeking a City Retreat. Features include a modern kitchen with updated appliances such as a Subzero Fridge, Wolf Range Top and a Miele Dishwasher. Substantial living space boasts large Bay Windows that flood the interior with natural light and offer City and Mountain views. Enjoy outdoor living with a private patios, ideal for entertaining or relaxing. The property benefits from close proximity to local amenities, parks, schools, and trendy shops, making it a convenient and vibrant place to call home. (id:60626)
Exp Realty
25 Bell Hill Road
Long Point, New Brunswick
Once in a lifetime offering 15 pristine acres on a hilltop with gorgeous panoramic water views of Belleisle Bay and the river valley. This meticulously maintained, private, multi-function property has several buildings and amenities. Currently, the property boasts: an extremely well built, energy efficient home, with ICF foundation, a metal roof, and a walk-out design, allowing two level living for the new owner, or with an in-law suite or rental on the lower level. Three insulated and heated domes/yurts for guests. A stand alone garage with power. A wood-fired sauna with outdoor shower. A wood and glass custom built reading cottage hidden on a quiet wooded path. A lookout deck for enjoying the view and picture-perfect sunsets. The current longtime owner has enjoyed this property for over 15 years as both a primary residence and a successful Airbnb, but with over 15 acres in an idyllic setting, the possibilities are endless for the new owner. Excellent value for this size property and water views. (id:60626)
Exit Realty Specialists
45 Catherine Street
Fort Erie, Ontario
LIVE ON THE MAIN FLOOR, WITH AN INLAW APARTMENT WITH A SEPERATE & PRIVATE ENTRANCE WHILE COLLECTING RENT FROM THE 2ND FLOOR APARMENT. "A COMPLETE MAKEOVER" TOTALY RENOVATED FROM TOP TO BOTTOM, THIS DUPLEX WITH A TWO BEDROOM INLAW SUITE, A SPACIOUS ATTACHED DOUBLE CAR GARAGE WITH A FINISHED DRIVEWAY. LOCATION OFFERS CONVENIENCE TO ALL AMEMITIES, SHOPPING, BUS ROUTE, QEW HIGHWAY, MINUTES FROM THE NIAGARA RIVER, GOLF COURSES, BUFFALO & NIAGARA FALLS. WITH ONLY MINUTES TO THE NOW UNDER CONSTRUCTION NIAGARA HOSPITAL. (id:60626)
Royal LePage NRC Realty
850 Burbank Rd
Hilliers, British Columbia
Welcome to your own private country estate, nestled on nearly 10 acres. This inviting 4-bedroom, 2-bathroom home offers a warm and functional layout with an open great room concept, perfect for family living and entertaining. Radiant in-floor hot water heating keeps the home cozy year-round, and the updated kitchen features a brand new stove and microwave, ready for your culinary creations. Enjoy the sunroom overlooking the grounds, or step outside to explore the beautiful, gated, low-maintenance gardens with six established fruit trees. This property is well-equipped for rural living with a generator, a large utility building with lawnmower storage, woodshed, and workshop, plus additional outbuildings and a greenhouse. Ideal for those seeking space and self-sufficiency, the estate within the ALR includes approximately 2 acres that are fenced and cross-fenced, perfect for animals or hobby farming. An RV hookup with sani-dump and plug-in adds flexibility for guests or travel storage. (id:60626)
Royal LePage Parksville-Qualicum Beach Realty (Pk)
58114 Hwy 28
Rural Thorhild County, Alberta
Spacious bungalow situated on 160 acres with breathtaking views overlooking the Redwater River Valley. The main home features 3 bedrooms, including a primary suite with a 3-piece ensuite and an adjoining room with a jacuzzi tub. The living room boasts vaulted ceilings, a wood-burning stove, and an electric fireplace, complemented by a 4-piece main bathroom and an open floor plan. Adjacent to the house is a fully heated and insulated building, ideal for use as a home office. Additionally, there is a 3-bedroom mobile home on the property, perfect for accommodating extra family members or a farmhand. The property is well-equipped with numerous outbuildings, barns, and a Quonset. It is fully fenced and cross-fenced for livestock, including a game fence suitable for bison and elk. (id:60626)
RE/MAX Edge Realty
62 Columbus Avenue
Ottawa, Ontario
This stunning newer-built 4+2 bdrm & 5-bath home combines comfort, versatility & panoramic views. Steps to NCC bike lanes, x-country ski trails & Rideau River, its packed w/ luxury upgrades galore. The main flr boasts an open-concept layout perfect for entertaining, w/ bright living space, family rm & well-equipped Laurysen custom kitchen featuring sleek quartz counters, dbl islands & top SS appliances. Dining seamlessly connects to living rm w/ cozy gas fireplace, creating a warm, inviting vibe. Spacious dining area hosts large groups for special events. Boasting 9-ft ceilings on every lvl, this home is bright, open & airy throughout. 2nd flr has 4 spacious bdrms incl. a primary suite w/ custom walk-in & luxe 5-pc ensuite w/ dbl sinks, tub & drainless seated shower. Other 2 bdrms share a full bath w/ dbl sinks & tiled tub. Luxurious quartz laundry rm & ample closets conveniently on this lvl. Legal secondary dwelling unit w/ private entrance offers great in-law or income potential. Basement includes 5th & 6th bdrms (one ensuite), full bath, rec rm, full kitchen, laundry & storage. Separate side entrance makes it ideal for teens, guests or private suite. A stunning 200+ sq ft rooftop terrace w/ panoramic downtown views, gas BBQ hookup, rooftop kitchen connections & sauna-ready wiring. No yard upkeep more time to relax & entertain! In a truly special neighbourhood w/ easy access to Rideau River, parks, local amenities & hidden gems. Extras: hot water on demand, single garage w/ storage loft, 2 extra parking spots. High-end upgrades, smart layout & prime location make this home a rare find! (id:60626)
Exp Realty
201 - 11 Soho Street
Toronto, Ontario
RARELY AVAILABLE: THE PHOEBE ON QUEEN: Nestled in Toronto's most vibrant Queen West District known for its electric vibe, charm, unique shops art galleries and culinary scene this updated 3 bedroom, 2 full baths condo offers a seamless blend of style, convenience, along with a real sense of privacy. Located on a green leafy side street a hidden gem, yet a short stroll to the excitement on Queen.St. a 2 minute walk to Transit .The interior features updated kitchen and bathes, new hardwood floors, a clean open contemporary design. 2 built-in Murphy beds free up valuable space allowing for any room to have a dual purpose: a guest room, a music room, a gym or a studio. Integrated cabinetry & shelving offering much more storage, comfort & style. All Murphy beds can be removed to accommodate a regular bed without disturbing the cabinetry. Walk out to an oversized west facing balcony which offers natural light, a green view to be enjoyed with your morning coffee or evening glass of wine. The addition of a locker and 3 parking spots adds considerable value (2 parking spots are rented out providing additional income). Whether upsizing or downsizing, investing or looking for a turn key home in one of Toronto's most exciting neighbourhoods this condo offers exceptional value and lifestyle. (id:60626)
Chestnut Park Real Estate Limited
12516 Grove Crescent
Surrey, British Columbia
An incredible opportunity awaits, whether you're searching for an investment property or a home with strong foundations ready to be transformed by your creative vision. This charming home, located in Cedar Hills on a quiet street, offers ample parking, a spacious yard, and the potential for a mortgage helper. Don't miss out-schedule your showing for this renovation opportunity ! (id:60626)
Century 21 Coastal Realty Ltd.
907, 738 1 Avenue Sw
Calgary, Alberta
** NEW PRICE, NEW OPPORTUNITY** PRIVATE ELEVATOR | HIGH FLOOR | CITY SKYLINE & RIVER VIEWS | 2 BEDROOMS + DEN | TWO TITLE PARKING STALLS! WELCOME TO THE CONCORD - Calgary's most prestigious riverfront residence, an architectural icon that defines luxury living! Experience this unparalleled luxury large unit living at The Concord, where a private elevator transports you directly into your exquisite residence. This stunning home is designed with the finest finishes and features, including a German-engineered Poggenpohl kitchen, Miele appliances. The thoughtfully crafted interior boasts engineered hardwood flooring, Bianco Carrara marble accents, rich walnut detailing, a full-height Bianco Statuario marble encased fireplace, and floor-to-ceiling windows showcasing breathtaking Bow River views. Enjoy year-round comfort with heated tile flooring, a horizontal four-pipe fan coil system for heating and cooling, and a BRIGHT GLASS DOOR OPEN DEN perfect for a home office. The spacious primary suite is a private retreat with a custom walk-in closet, and a 5-piece spa-inspired ensuite, complete with dual sinks, a deep soaker air-jet tub, a separate shower and heated marble floors. A patio door leads to a private balcony, offering a serene escape with stunning city and Bow River views. The second bedroom also enjoys balcony access and its own floor-to-ceiling marble bathroom with heated floors. Additional features include an in-suite full-size washer and dryer, two titled side by side parking stalls, and a titled storage room. World-Class Building Amenities include: 24-hour Concierge & Security services | 6 high-speed Elevators | Elegant Social Lounge with a Bar, full kitchen for your private events | State-of-art Fitness Centre | Touch-less automatic car wash | Ample guest parking | Stunning outdoor water garden and pond (transforms into a winter Skating rink) | Outdoor kitchen with BBQ and 2 fire-pits, perfect for entertaining. Exciting future amenities (Phase II - Launching in May, 2025) include: Resort-style swimming pool and a hi-tech golf simulator. With unparalleled elegance, world-class amenities, and the best value in The Concord. This offering is truly one-of-a-kind and best value in Calgary RIVER FRONT luxurious living. CALL TODAY TO SCHEDULE YOUR PRIVATE VIEWING! (id:60626)
Exp Realty
9715 Greenvalley Line
Chatham-Kent, Ontario
Exceptional opportunity to own 51 acres of highly productive farmland featuring Sandy/Clay loam soil, ideal for vegetable crops. Previously planted with tomatoes in 2022, this land has benefited from good crop rotations and is well-maintained for continued agricultural success. The property is a nice, square parcel with no obstructions and level topography, making it easy to work. The back 25 acres are tiled and drain to the back ditch, while the front 25 acres drain to the front ditch, ensuring efficient water management. Important Note: A 1.98-acre severance (including the house and barns) will be retained by the current owner at the buyer’s expense. This is an excellent investment for farmers or investors looking for quality land in a strong agricultural area. Don’t miss this rare opportunity! (id:60626)
Royal LePage Peifer Realty Brokerage
2698 Twenty Rd. Road
Lincoln, Ontario
Welcome to this beautifully updated and spacious home, nestled on a peaceful three quarter acre property with no rear neighbours, and sprawling fields beyond the property lines. This wonderful family home offers a rare blend of space, comfort, and privacy-perfect for growing families, with generous room sizes and functional living spaces throughout. Step inside to discover a bright and welcoming interior, including a spacious living room with lots of natural light and beautiful views overlooking the backyard, a large welcoming kitchen and dining room with walkout patio doors to the back deck, main floor laundry room, a powder room, and an office. Upstairs, the well designed layout includes a private primary bedroom with ensuite tucked to one side of the home, and 5 additional bedrooms (1 currently used as an office), and another shared washroom. The basement is finished with a great family room, another bedroom, and a large cold cellar and utility room. Several recent updates have been done, including the roof (back done in 2015 , and the front in 2025), many upgraded windows, and a newer driveway . Outside, the professionally landscaped yard is a showstopper-complete with gorgeous gardens, mature trees, and an exposed aggregate driveway. You'll love the spacious back deck for entertaining family and friends, or enjoying quiet mornings while watching the sunrise. This home has been very loved, and filled with happy memories, and this is the first time it's been on the market. Don't miss your chance to own this wonderful family home, and enjoy your own little slice of paradise. (id:60626)
RE/MAX Niagara Realty Ltd
197 Douglas Park Boulevard Se
Calgary, Alberta
Breathtaking mountain and river views on all three floors in Douglasdale! Nestled on the ridge and backing onto a serene nature reserve-with a creek running through it, this stunning estate home offers nearly 4,000 sq. ft. of developed living space, including a fully finished walkout basement and a triple car garage.Step into a grand entrance with soaring 11-foot ceilings, a sweeping spiral staircase with 24 foot vaulted ceiling and a large skylight above, overlooking the spacious formal sitting room and dining area—perfect for family gatherings and special occasions.The heart of the home features an inviting open-concept kitchen and living room with expansive picture windows framing million-dollar views of the Rocky Mountains, Bow River, and a charming baseball diamond. Cozy up next to the gas fireplace, or gather in the kitchen around the oversized granite island, complete with bar seating and a sunny breakfast nook large enough for a full sized dining table —designed for busy family life and effortless entertaining. Enjoy breathtaking sunsets from the west-facing deck, or unwind indoors by the corner gas fireplace with custom built-ins.Upstairs, the primary retreat is a luxurious sanctuary featuring a gas fireplace, panoramic mountain views, a spa-inspired ensuite wrapped in travertine tile with heated floors, and a spacious walk-in closet. Two additional bedrooms are bright and roomy, sharing a well-appointed full bathroom with travertine tile and heated flooring.The fully developed walkout basement includes a fourth bedroom, a stylish 3-piece bathroom with glass shower and heated floors, and a large recreation room—ideal for a home gym, theatre, or guest suite. Step out into your landscaped backyard and enjoy the tranquility of the reserve behind.This is a rare opportunity to own a ridge property that combines breathtaking views, thoughtful design, and exceptional living in the heart of Douglasdale. (id:60626)
Royal LePage Benchmark
#2 735 Butterworth Dr Nw Nw
Edmonton, Alberta
Exclusive and private executive Brass III built walkout bareland condo duplex backing onto the Whitemud Creek Ravine and walking trails leading to river valley. GORGEOUS VIEWS FROM ALL WINDOWS! Only 4 impeccable units. The YEARLY condo fee is 4500. and they are self managed. Windows washed yearly, lawn and snow removal, HOA included in the fee. Huge private lot. 2 year old roof and new 6 eaves. Total reno in 2011 includes a Hart chef's kitchen and California Closets. Huge windows offer amazing natural light from every room. Walkout lower level has a great guest suite with access to a beautifully landscaped yard backing on the ravine. Super main floor family room with bar, large bedroom and full bath. Cozy upper loft. Huge master suite overlooking the ravine. Lower level has large bedroom with ensuite and family room with walkout to back yard and ravine. Awesome laundry room, cold room. New roof, eaves and hot water tank 2 years ago, new furnace Jan. 2025. (id:60626)
Royal LePage Noralta Real Estate
271-273 Thomas Street
Peterborough Central, Ontario
2 Beautifully Fully Renovated Semis side by side, This is an Investment Property/Income Generating, with a total 12 Bedrooms combined. Thisproperty is licenced with the City of Peterborough as a Rental Property. There are no vacancies in this Building, All the Rooms are rented. This isa well maintained, solid brick structure. The property has been fully renovated with upgraded light fxtures and breaker panels. Interior was fullyupgraded with laminated fooring, New Kitchen, New Bathrooms and Light Fixtures, and 5 Security Cameras. Monthly Income on these twoproperties combined is $11,000. Each Semi has their own separate meters for utilities. Really super tenants who were properly screened beforeaccepted. Nice Friendly Environment, Neighbours are super Friendly. It's a lovely Environment to live in. There are no vacancies in the building,there are always a demand for space in these 2 buildings. Arrange for a showing at any time and you will love this property. **EXTRAS** 2Stoves, 4 Fridges, 2 Washers and Dryers, All Electrical Light Fixtures (id:60626)
International Realty Firm
3861 Trailhead Dr
Sooke, British Columbia
Jordan River Dream Retreat! Turn-key acreage complete w/2 dwellings, serviced RV shelter, included seacan & style points galore! Idyllic 2.64ac parcel, just minutes to the surf at JR, is the epitome of the calm coastal lifestyle! Home#1: Custom built in 2023, this Swedish farmhouse inspired family home features 3BD/2BA+loft & 1,777SF of West Coast vibe. Vaulted ceilings, sleek woodstove & polished concrete floors w/rad.infloor heat. Open-concept plan w/minimalistic & modern design elements. Effortlessly stylish kitchen & versatile adjoining fam room. Up, find 3BR showcasing spacious primary w/bonus loft. Home is surrounded by forest & soaked in natural beauty. Home#2: The chic, self-sufficient, detached cottage is perfect for co-family purchase or mtg helper. 700+SF of elegant finishes & laidback charm. 2 comfy BR, stylish 3-pce BA, sep.laundry & complete privacy. Manicured level grounds w/endless potential incl trickling creek & fully serviced RV pad. Escape the ordinary - this is it! (id:60626)
Royal LePage Coast Capital - Sooke
105 Predator Ridge Drive Unit# 2
Vernon, British Columbia
Take a glance at this breathtaking townhome in the prestigious and amenity-rich community of Predator Ridge. The 5 bed / 5 bath immaculate home will impress you in every way with its modern design, high-end finishings and a turn-key 100k furniture package. Live in an entertainer's dream home with stunning golf course views from your 400+ sqft private rooftop patio, a spacious and well-thought-out floor plan to maximize your accommodations, and a versatile lower-level flex room complete with a separate bathroom that can adapt to your lifestyle over the years. It doesn’t stop there—the home also features an attached double car garage, stainless steel kitchen appliances, and a built-in wet bar. With perks inside and out, Fieldglass has been granted an EXEMPTION from the provincial government for the BC SPECULATION TAX AND VACANCY TAX. Surrounded by world-renowned golf courses in the Fieldglass complex, the vibrant Predator Ridge neighbourhood offers many nearby amenities including a private outdoor pool, hot tub and fitness centre, tennis and pickleball courts, walking trails, a clubhouse and market, restaurants, Sparkling Hill, and so much more. As an added bonus, the prestigious Ritz-Carlton will be opening their first stand alone residence in Canada at Predator Ridge - bringing an elevated level of luxury and international attention to the area. Looking for a true country club lifestyle? This is the one for you. Contact our team to book your private viewing today! (id:60626)
Royal LePage Kelowna
352 Wesley St
Nanaimo, British Columbia
Discover the ideal investment opportunity in the vibrant Old City Quarter. This development lot is nearly a quarter acre in size and is nestled within the finest selection of restaurants, specialty retail shops, pubs, and essential amenities, all just a short walk from Nanaimo’s downtown core. Currently operating as a fully rented out 36-stall parking lot with wait list, this is a golden opportunity to generate revenue while you brainstorm ideas to develop this prime space. Additionally, the adjacent 36-stall parking lot and office building (341 Robson St. MLS 993602 and 348 Wesley St. MLS 993605) are also available for purchase. Together, these properties consist of two separate titles, featuring a charming 3,000 sq. ft. heritage office building with 6 offices, front reception & board room + a 2-bedroom accommodation that can provide additional income to support future development opportunities, in tandem with the two separate parking lots. The zoning classification is DT2, allowing for an extensive array of commercial and residential development options. This zoning offers exciting possibilities, such as low-rise buildings comprising 30 to 66 condo or townhome units. Furthermore, with the additional purchase of 341 Robson St., you could potentially build over 100 units on almost half an acre of combined land, featuring ocean view rooftop patios and secured parking with graded access. Do not miss out on this exceptional opportunity—ask for a comprehensive buyer's package for review. Call or email Sean McLintock with RE/MAX Generation at 250-667-5766 or sean@seanmclintock.com. A video with additional information is also available at macrealtygroup.ca (All measurements are approximate and must be verified if important.) (id:60626)
RE/MAX Generation (Ch)
1943 Essonville Line
Highlands East, Ontario
Tucked away on beautiful Esson Lake, this private four-level backsplit offers deep water off the dock, incredible lake trout fishing, and several miles of clean, navigable shoreline to explore. This deep, clean lake is a true gem for those seeking peace, water recreation, and nature at their doorstep. The main level features a bright, open-concept layout with soaring cathedral ceilings, an upgraded kitchen, and wall-to-wall windows showcasing stunning full lake views. A cozy wood stove adds warmth and character, and there is direct access to a lakeside outdoor kitchen perfect for entertaining. Upstairs, you'll find a spacious primary suite with ensuite, a second bedroom, and a convenient 2-piece bath. The lower level includes another guest bedroom, office space, a 3-piece bath with laundry, and a utility room. The walkout basement offers a full rec room with pellet stove and opens directly to the hot tub deck overlooking the water. Enjoy evenings in the screened gazebo with panoramic lake views. An oversized two-car garage with workshop adds year-round functionality, and the finished loft above is ideal for a gym, art space, or yoga studio. Located just minutes from Wilberforce for essentials like groceries, LCBO, gas, and dining, and only 20 minutes from the Village of Haliburton where you'll find additional amenities including healthcare services, restaurants, shops, and schools. This is a rare opportunity to enjoy complete privacy and comfort on one of Haliburton County's most desirable lakes. (id:60626)
RE/MAX Professionals North
2446 Kains Road
London South, Ontario
Prestigious Eagle Ridge (Riverbend) neighbourhood in London's very desirable west end. Minutes to schools, fantastic restaurants, trails, shopping and more. This was the builders (Palumbo Homes) own dream home with over 4000 square feet of finished space and many upgrades including a rare feature of NINE FOOT CEILINGS ON MAIN AND UPPER LEVEL WITH EIGHT FOOT DOORS. Stunning STAYCATION BACKYARD with heated salt water pool installed by Pioneer Pools (always professionally opened and closed by them)and a Bull Frog hot tub. The rear yard features pool cabana and bar as well as 2 piece washroom with outdoor shower with hot and cold water and a covered concrete porch overlooking yard and pool. Featuring 4 bedrooms PLUS huge BONUS ROOM over the garage, bamboo hardwood flooring on most of main level and upper hallway. Gorgeous updated kitchen with quartz counters, extended breakfast bar, walk-in pantry and an extensive amount of cabinetry. Beautiful great room with gas fireplace and updated modern tile feature wall. Fully finished lower level with exercise room, huge family room with fireplace and updated 3 piece bathroom in 2023. Many updates throughout this home including: updated kitchen including new kitchen hood vent in 2024, new garage door openers in 2024, epoxy floor in garage, furnace and central air approx 2 years ago, new pool heater, salt water generator in 2024, pool pump is a variable speed pump, bathroom ensuite renovated with heated floors approx. 3 years ago. Professionally redesigned interior by Jillian Summers....you wont be disappointed! Extensive use of California shutters throughout. 6 appliances included. (id:60626)
Coldwell Banker Power Realty
406 Lauder Ave Avenue
Toronto, Ontario
406 Lauder Ave, Toronto - Incredible Opportunity in a Prime Location! Attention renovators, builders, and investors! This property presents a rare chance to own in the sought-after Oakwood-Vaughan neighbhourhood. Whether you're looking to restore a home with character or start fresh with a custom build, 406 Lauder Ave offers endless potential. 3 Bedrooms/1+1 Bathroom/ Detached Garage & Private Drive. Key Features: Solid structure with classic charm, ready for your vision. Detached garage and private driveaway-a valuable asset in the city. Tons of potential for a top-to-bottom renovation or new build project. Unbeatable location: Walking distance to St. Clair West, TTC, great schools, parks, shops, and restaurants. Just minutes to downtown Toronto with convenient access to major routes. A Blank Canvas in a Growing Neighborhood. Bring your contractor and imagination. This is your chance to transform a diamond in the rough into your dream home or next investment. (id:60626)
RE/MAX Hallmark Realty Ltd.
2302 1050 Burrard Street
Vancouver, British Columbia
Breathtaking North West views of water and English Bay, renovated for own use, efficient floor plan of 2 beds, 2 full baths and a good size of den(could be used as nursery), central air condition, lots of sunshine and light in this high level corner unit in well known Wall Centre, only 7 units on the floor gives more privacy, option to short term/Airbnb rental with strata approval, highly maintained building with access to hotel amenities (gym, 40' pool , steam, sauna, restaurants, salon) with a monthly payment, Concierge, Easy access to skytrain, Near shops & live downtown, come, see, believe, or check the photos, floor plan and definitely the video to see the views! (id:60626)
RE/MAX Masters Realty
1931 Northwest Road
Sevogle, New Brunswick
THIS property IS without a doubt an idyllic and peaceful COUNTRY LIVING AT IT'S BEST: THIS LODGE-STYLE FOUR SEASON HOME IS LOCATED approximately 22 minutes from the Greater Miramichi area. Situated ON THE NORTHWEST ARM OF THE FAMOUS MIRAMICHI RIVER you HAVE CLOSE TO 4 ACRES OF private LAND WITH OVER 420 FEET OF FRONTAGE ON THE RIVER which include ""RIPARIAN RIGHTS"". Along with fishing opportunities in your own front yard, the property is an oasis for visiting wildlife. The spa which is LOCATED IN A LARGE FAMILY Sunroom is the perfect end to an adventurous day. THIS HOUSE OFFERS CENTRAL HEAT PUMP FOR YOUR COMFORT, 4 BEDS, 4 BATHS (with designated bathrooms for each room) + one adjoining playroom / sleep area for children. One gas fireplace is located in the kitchen / great room area of the home and one extra large wood fireplace is a main focal point in the living room. An additional WOOD STOVE in the basement adds a special touch of comfort! The water system is a highly sophisticated reverse osmosis system which provides you with the purest water possible! THE MAIN LIVING ROOM OFFERS A VAULTED CEILING and WINDOWS SO YOU CAN APPRECIATE THE GREAT VIEW OF THE RIVER. A LARGE DETACHED GARAGE (36X36) GIVES YOU AMPLE SPACE TO STORE ALL YOUR TOYS. A 24,000 watts PROPANE GENERATOR provides you with the SECURITY AND COMFORT. This is a turn key opportunity where you simply walk in and enjoy your new home. MOST OF THE FURNISHING EXCEPT PRIVATE BELONGINGS WOULD REMAIN WITH THE PROPERTY. (id:60626)
RE/MAX Quality Real Estate Inc.
7 Fire Route 277c
Trent Lakes, Ontario
Massive 370 ft of crystal clear waterfront and breathtaking views of the rolling hills of Kawartha Highlands. Exceptional and rare building with unobstructed water views on three sides! Huge privacy, 4/3. Interior upscale rustic perfection. Wetslip boathouse, detached oversized garage. Detached guest suite. R&J floating docking system. Perfect clean swimming, fishing, kayaking, hiking. Enjoy the best of cottaging 2 hours from GTA in this dream come true boathouse getaway sold turn key for ultimate summer fun! (id:60626)
RE/MAX Hallmark Eastern Realty
6268 Shelter Point Road
Texada Island, British Columbia
Stunning home with fantastic OCEAN views over Georgia Strait to Vancouver Island on Texada Island. Serenity and peace blanket this 22 acre gem that offers a 14 year old 3000+ square foot, 3 level home. Inside it offers a 640sf primary bedroom with a sitting area, walk in closet and a high vaulted ceiling. On the main enjoy two bedrooms, a well laid out kitchen and a huge living room with 18' ceilings and wood burning stove. The basement contains a bright large family room, second wood stove, walk out to covered patio and two partially finished storeroom/workshops. Once captivated by the inside, walk out to the 22 acre grounds with two outbuildings, one finished, the other 70% done. Neither are visible from the main home. There is a pond that retains water year round, and an extensive lavender harvest, beautifully fully fenced gardens with fruit trees and more. This estate must be seen to be fully appreciate it's uniqueness. (id:60626)
460 Realty Powell River
220 Grandisle Point Nw
Edmonton, Alberta
Grand gated estate! Breathtaking panoramic views of the river valley! One of the finest lots, this 2-storey luxury estate sprawls across a serene 1.15 acre lot. Features 5-car garage & a lit paved driveway! Over 3375 sqft on 2 levels + FF basement plus 798 sf loft over the 3 car garage. A grand entrance with vaulted ceilings, hardwood floors across 3 levels & floor-to-ceiling windows. Entertain in a formal living room with soaring ceilings, a formal dining room & a gourmet kitchen equipped with granite counters, eating bar, and Meile appliances—a chef’s dream. The breakfast nook overlooks an open great room with a gas F/P, 2 sets of patio doors leading to sundecks with incredible river valley views. The massive owners suite features a gas F/P, 5-pce ensuite, milled glass shower, and walk-in closet. Upper floor is complete with a loft/den, exposed wood beams, 2 additional bedrooms & a 4-pce bath. F/F basement includes a rec room, bedroom/den, and 3-pce bath! Cistern -City water by truck.Septic tank & Field (id:60626)
Century 21 Masters
15 Macleod Street
Toronto, Ontario
Fully Renovated 3+2 Bed Detached Bungalow in Rustic Maple Leaf Community! Situated on a Premium Lot, this beautifully upgraded home features a Modern Eat-In Kitchen with Quartz Countertops, New Appliances, Hardwood Floors, New Roof, Furnace, Air-Source Heat Pump, and Commercial-Grade HWT. Professionally Painted with Landscaped front/back yards and Fully Fenced for Privacy. Finished Basement with Separate Entrance includes Kitchen, 2-bedroom, 3-pc bath, and Laundry; Ideal for rental or In-Law Suite. Includes 200 AMP service & ESA-approved Tesla charger. Close to Parks, Schools, Yorkdale Mall, Hospital, Transit, Highways & more! (id:60626)
Bay Street Group Inc.
1704 - 662 Sheppard Avenue E
Toronto, Ontario
Simplify life without compromising your lifestyle in this perfectly proportioned condo at sought-after St. Gabriel Village. Private elevator, direct access to this rarely available corner suite in Bayview Village's most luxurious building. A residence that exudes sophistication with the best 1,680 sq ft layout you'll find. Offering more than many Toronto homes - a proper foyer, guest powder room, laundry room with sink, abundant eat-in kitchen storage and counter space, two generous bedrooms - both with ensuite washrooms and large closets plus den/home office. Experience all-day sunlight and breathtaking treed views from wrap around windows and private balcony with BBQ gas line. Other highlights: smooth 9' ceilings, hardwood floors, custom balcony decking, closet built-ins, underground parking and huge storage locker. A superbly managed building with unsurpassed concierge staff (valet parking and suite deliveries) and resort-like amenities: indoor pool, gym, party room, beautifully manicured grounds, guest suites, ample visitor parking and more! Step outside your door and enjoy all that the fabulous Bayview Village neighbou rhood offers: moments to the subway, groceries, haute couture shops, restaurants, parks, walking trails and instant 401 and DVP access. (id:60626)
Royal LePage Signature Realty
49 Deepwood Crescent
East Gwillimbury, Ontario
Welcome to 49 Deepwood Crescent! Beautifully Crafted 4 Bedroom Detached Home In Sought-After Sharon Community. Built In 2023, This Home Features 9' Ceilings, Open Concept Living/Dining Room, Gourmet Kitchen With Centre Island & Premium Stainless Steel Appliance, Family-Size Breakfast Area, Large Family Room W/ Upgraded Tray Ceiling & Gas Fireplace. Large Primary Bedroom With W/I Closet And Spa-Like 5-Piece Ensuite, 2nd Floor Laundry Room And More! Located On One Of The Area's Most Desirable Streets And Just Minutes HWY 404, GO Transit, Sharon Public School, Shopping (Costco, Walmart, Upper Canada Mall, etc...). Amazing Value -- Don't Miss Out!!! Some Photos are VS staged (id:60626)
RE/MAX West Realty Inc.
22904 110 Av Nw
Edmonton, Alberta
2937 Sq ft Building on 1.28 acres in Winterburn. Additional 440 sq. ft. Mezzanine for addition offices or board room. 3 over head doors and additional storage buildings . Land is compacted gravel, fully fenced and gated. Great opportunity for trucking Companies, manufacturers and more. (id:60626)
Digger Real Estate Inc.
410 Asher Road
Kelowna, British Columbia
Presenting an exceptional land assembly with amazing potential for a 6 to 9 storey multifamily building and the opportunity to do a rental-purposed build. Located within 400 meters of a major transit exchange, this site qualifies for parking exemptions, enhancing development efficiency and affordability. With favorable zoning and strong population growth, the site is ideally positioned to meet Kelowna’s rising housing demand. Proximity to key amenities—including schools, shopping, parks, and UBCO this is a chance for developers and investors to capitalize on a high-density project in one of Kelowna’s fastest-growing urban neighborhoods. (id:60626)
Exp Realty (Kelowna)
423 Brownridge Drive
Vaughan, Ontario
Beautiful 2-storey detached home in the desirable Brownridge community, offering approximately 2,048 sq. ft. of living space. Features 4 spacious bedrooms and 3.5 bathrooms. The primary bedroom includes a 4-piece ensuite and walk-in closet. Enjoy a fully fenced yard perfect for family living. Open-concept living and dining areas enhanced with brand-new pot lights. The kitchen boasts granite countertops and a custom backsplash. Finished basement offers abundant closet and storage space, a large rec room, and a 3-piece bathroomideal potential for an in-law suite. (id:60626)
RE/MAX President Realty
1859 County Road 46 Road
Kawartha Lakes, Ontario
Attention Nature Lovers and Outdoor Enthusiasts! Your rare chance to own a stunning, open-concept bungalow nestled on aprivate and picturesque 107-acre lot! With 3 bedrooms and 3 bathrooms, this immaculate home oers approximately 2,200 sq. ft. of livingspace. The property features about 20 acres of workable land, with the remaining area covered in mixed bush, perfect for a variety of outdooractivities. A standout highlight is the impressive 30x40 ft insulated shop with a steel roof, ideal for storing all your toys. There are also twolarge fenced paddocks with a run-in shed, perfect for horses.With the property zoned for Cannabis Production and Processing Facilities(subject to General Provisions B/L2021-057), the possibilities are endless. Whether you're looking to grow crops, start a hobby farm, enjoyhunting, or simply revel in the abundance of wildlife, ride snow mobile in winter, this property has it all. The huge unfinished basement oersenormous potential, waiting for your personal touch.Dont miss out on this extraordinary opportunity! (id:60626)
First Class Realty Inc.
2354 Swallow Pl
Langford, British Columbia
Modern Living at Bear Mountain. Nestled in a brand-new subdivision on scenic Bear Mountain, this impressive 4-bed, 4-bath home offers modern living with thoughtful design. A main-floor den creates the perfect space for a home office, while the open-concept living room and kitchen are bathed in natural light thanks to expansive windows. The kitchen is a chef’s dream, featuring sleek cabinetry, quartz countertops, and stainless-steel appliances — ideal for entertaining. Step outside to a fully fenced backyard with a covered patio, perfect for year-round BBQs. A bonus one-bedroom suite above the garage serves as an excellent mortgage helper or guest space. Complete with a double garage and ample parking, this home combines convenience and style. Close to schools, parks, and shopping, it’s the perfect blend of luxury and location. (id:60626)
Exp Realty
16454 25 Avenue
Surrey, British Columbia
Open house July 30th 2-4pm. SEE VIRTUAL TOUR! NO STRATA FEES - Welcome to Hycroft and this 4 bed, 4 bath, rowhome with just over 2300 sqft of living space. As you walk inside your main floor shows off a lovely living room with gas fireplace, white kitchen (shaker style) cabinets (2020), stainless appliances, built ins, south facing, fenced back yard with pet friendly turf (2021). This list could go on! Bonus 2pc bathroom. Upstairs has 3 bedrooms, primary suite features radiant in floor heating. Downstairs is set up perfectly for the growing family, 1 bedroom with cheater ensuite, and a media/flex room with built in surround sound. Walking distance to schools, rec, restaurants and shops. This is why Grandview Heights is popular! Call today for your private viewing. (id:60626)
Stonehaus Realty Corp.

