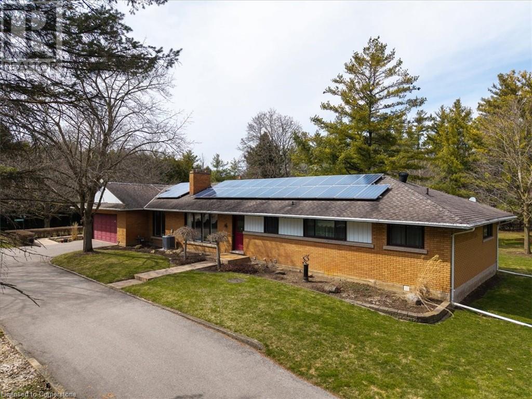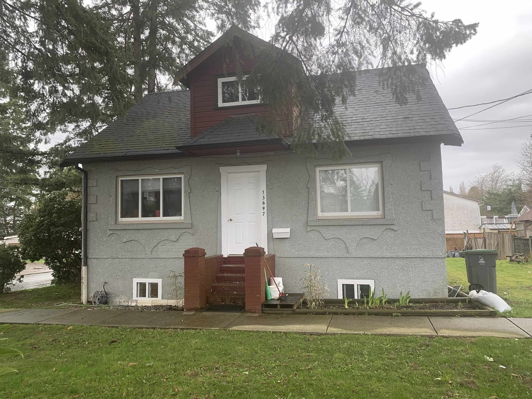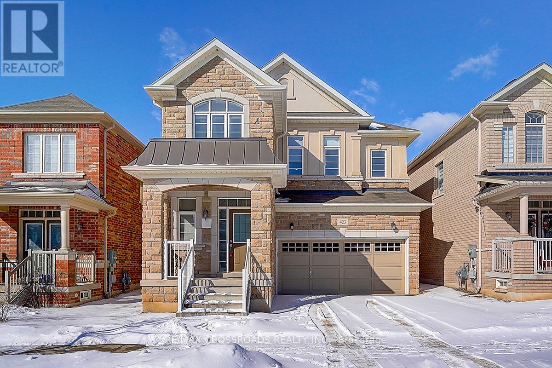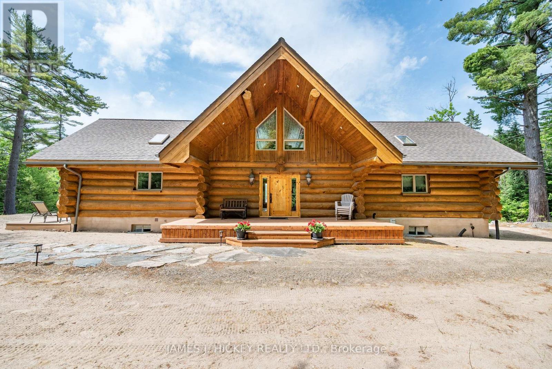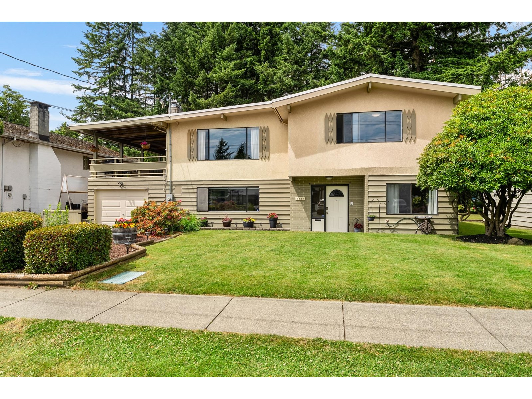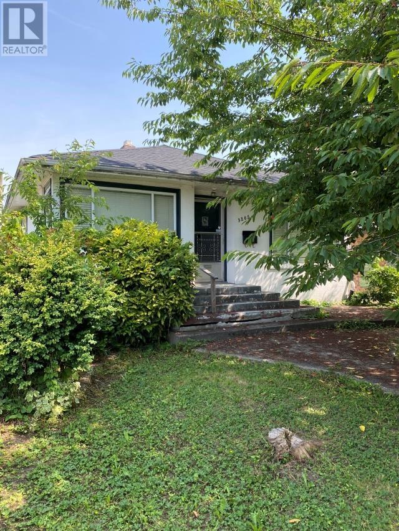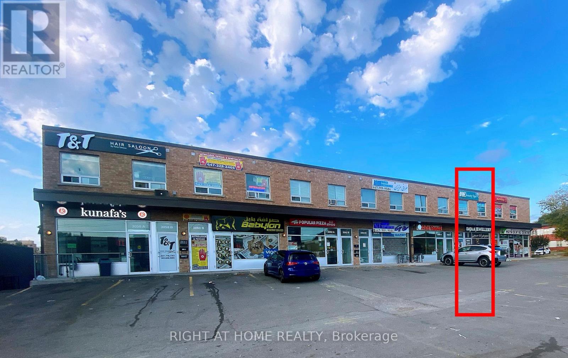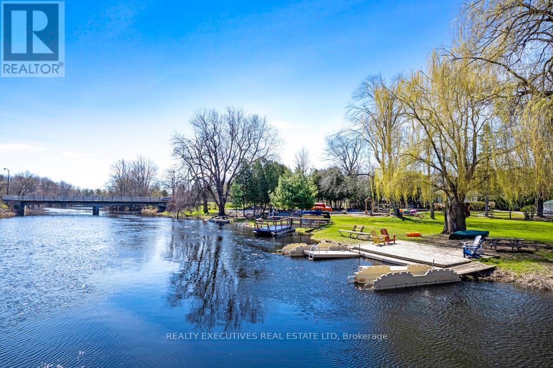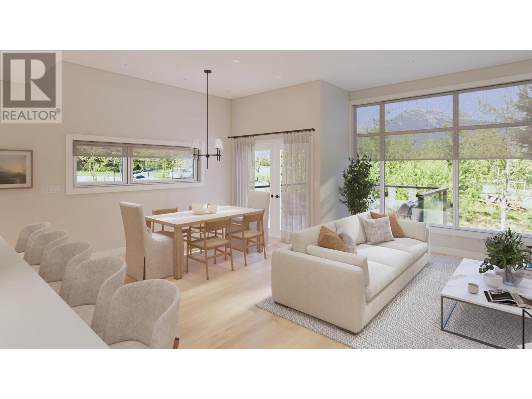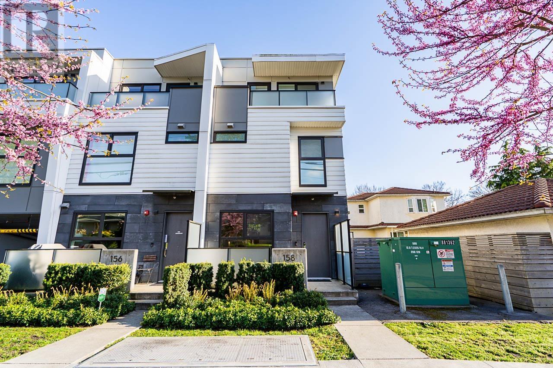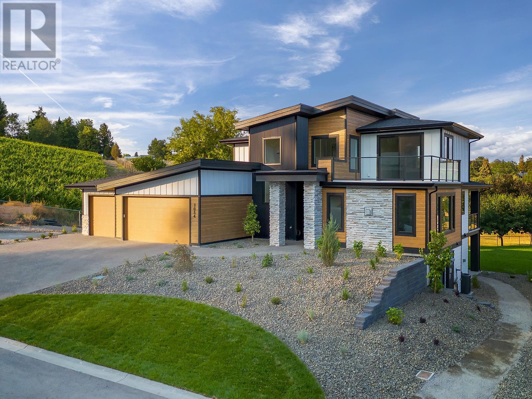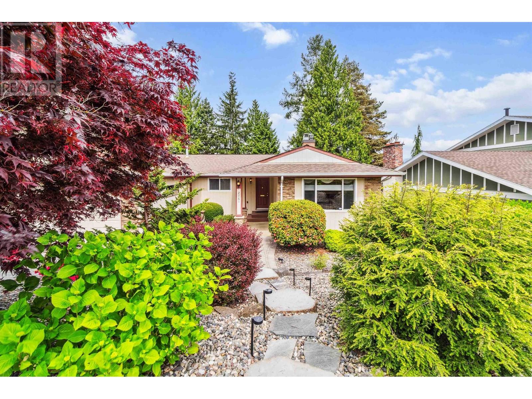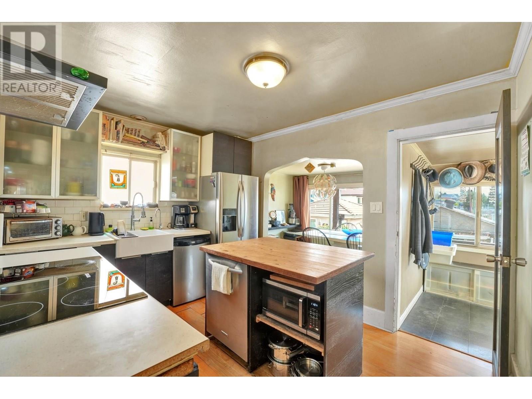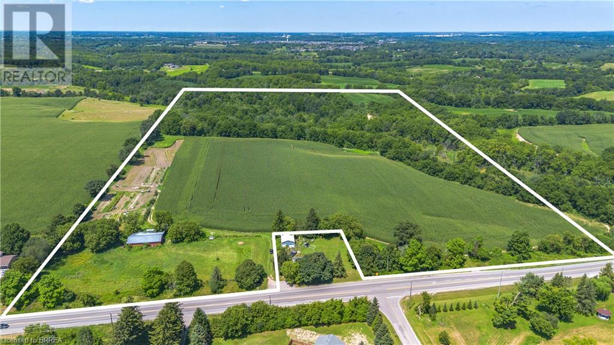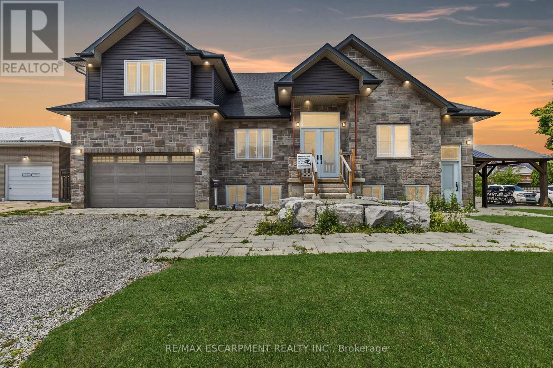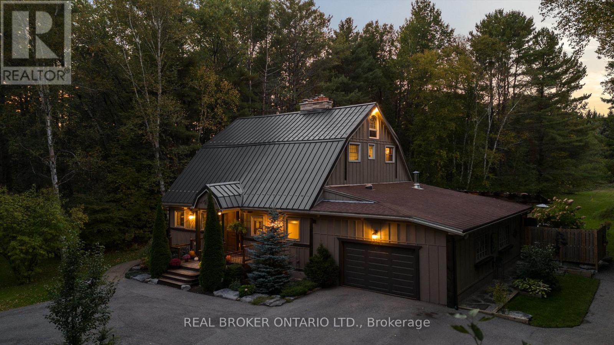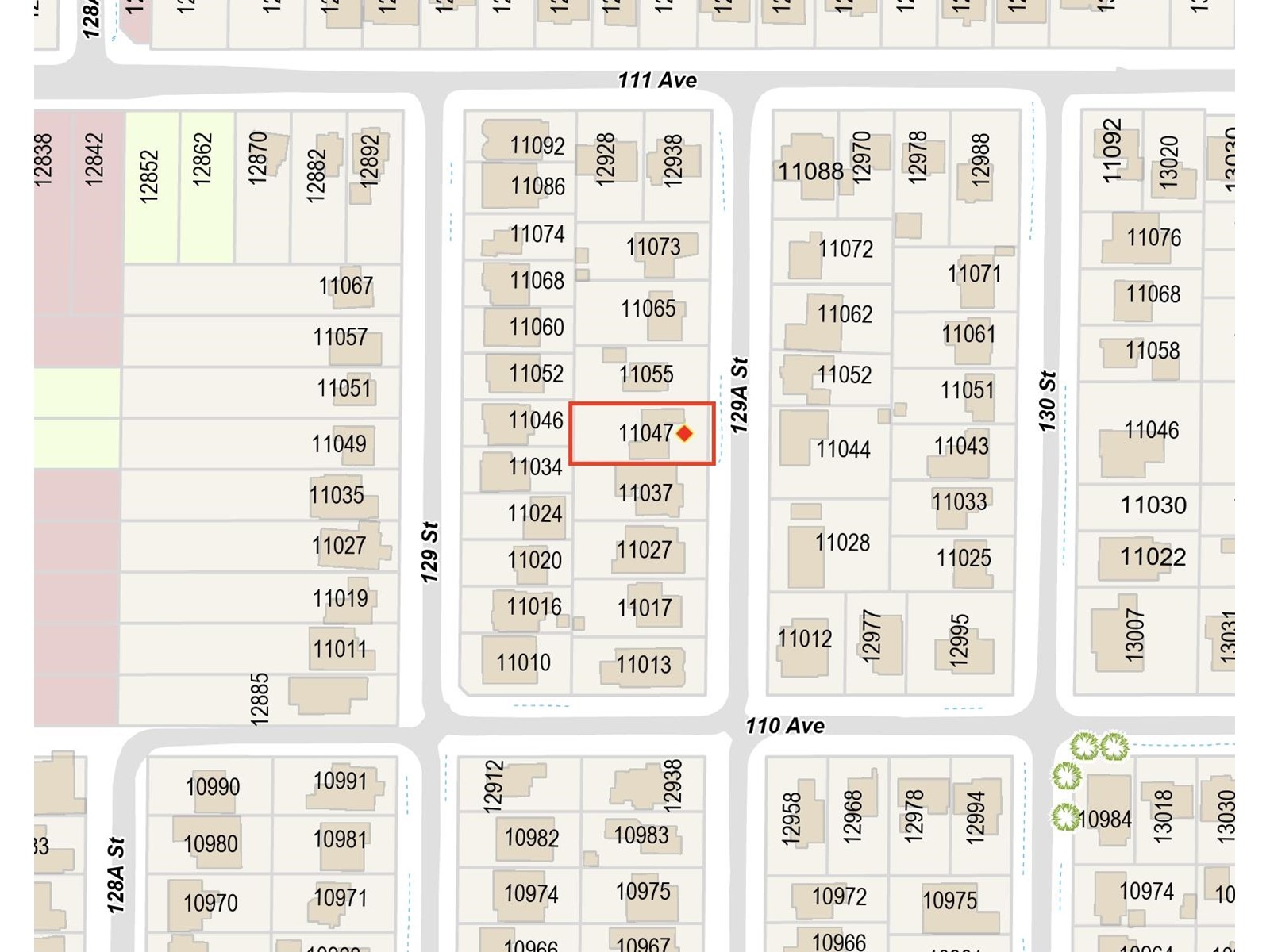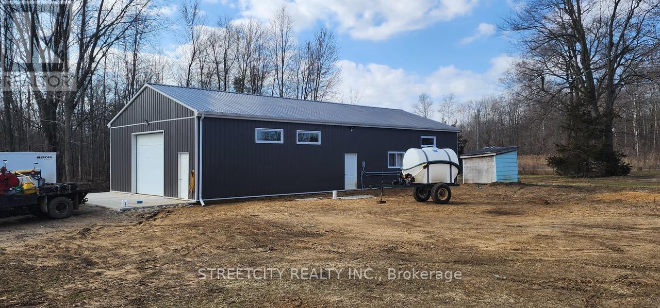1774 Morrison Road
Cambridge, Ontario
Welcome home to your new, charming, secluded, private country property located minutes outside the city limits of Cambridge. Sitting on 2.76 acres of beautifully landscaped gardens and trees. The front lawn hosts a large water fountain surrounded by plants. There are 42 solar panels installed on the roof that will generate an income towards your hydro costs. The bright kitchen was totally renovated in 2023, including new cupboards, quartz countertops, ceramic flooring, garburator and new lighting. Appliances are stainless steel. It boasts a picturesque window overlooking the backyard's nature. Newer hardwood floors throughout the home. Relax in your primary bedroom with a luxurious ensuite which includes a jetted tub, double vanity and mirrored closet. Step downstairs to a partially finished basement with a fun games room including a pool table, then over to the welcoming hot tub, shower and sauna. The lower level includes a cold room / wine cellar, workshop, storage space and utility room. The furnace (Carrier) was replaced in 2020. The Air Conditioner (Carrier) was replaced in 2024. The circular driveway was repaved in 2019 which has parking space for many vehicles. Park your vehicles in the double car garage with a remote opener, large storage closet and walk in to the cozy family room with an inviting gas fireplace, overlooking the luxurious front lawn and gardens. The current home owners have enjoyed this charming property for more than 40 years. The pride of home ownership is evident as soon as you turn into the vast circular driveway of this rare find. Welcome the sunrise and enjoy the sunset on the professionally designed stamped patio that faces into a small forest-like setting where you can often spot deer and other wildlife. This property is a gardeners dream, offering perennial gardens galore and a fully landscaped oasis. We are thrilled to offer this property at an attractive price with flexibility on closing. (id:60626)
Keller Williams Innovation Realty
13697 Grosvenor Road
Surrey, British Columbia
Surrey central home in family oriented Bolivar Heights neighborhood. 7211 sqft lot. 6 bdrms 2 bath up ,living/dining rooms. Double crown moldings, LARGE COVERED DECKS. FULLY fenced yard with sidewalks. Stucco. easy access to NO.1 highway and Pattullo Bridge. Potential for future development. . OCP Zoning for Low Rise condo. (id:60626)
Sutton Premier Realty
423 Grindstone Trail
Oakville, Ontario
Rarely Offered Luxury Detached 4 Bedroom + 4 Bath Home in the Family-friendly Neighborhood* Freshly Painted* Pot Lights T/O Main Flr* Upgraded Hardwood Floors,* 9' High Ceilings* Functional Layout* Oak Staircase W/Iron Pickets* Modern Eat-In Kitchen W/Center Island* Fully Fenced Private Backyard* Close To All Amenities / Golf Course / Hwy, Qew, Public Transit Etc. High-Rank Schools* (id:60626)
RE/MAX Crossroads Realty Inc.
260 Colton Creek Road
Head, Ontario
Experience serene riverfront living with this stunning log home set on 19.7 private acres, offering over 1,500 feet of frontage along the majestic Ottawa River. Perfectly positioned to capture breathtaking views, this beautifully crafted residence welcomes you with an inviting foyer leading to a spacious living room, complete with cathedral ceilings and a striking stone airtight fireplace. The custom quality kitchen is designed for both function and style, featuring quartz countertops and a generous island ideal for meal prep or casual dining. Sliding patio doors open to an expansive two-level deck, perfect for entertaining or simply relaxing as you soak in the natural beauty surrounding you. The open loft provides a cozy retreat or the perfect space for a home office. The main floor primary bedroom offers a peaceful haven with a luxurious 4-piece ensuite and a deep soaker tub. Downstairs, the lower-level features three additional bedrooms, a full bath, ideal for the whole family or guests, laundry room and a utility room with its own exterior entrance. Outside, a pristine sand beach and quality custom dock, a remarkable 3-bay garage includes a heated workshop and loft storage, offering ample space for all your tools, toys and recreational gear. Whether you're seeking a year-round residence or a luxurious getaway, this one-of-a-kind riverfront property delivers comfort, privacy, and breathtaking scenery. Terrific fishing and hunting, minutes to the main snowmobile and ATV trail system, Dont miss your chance to own this exceptional retreat call today. Please allow a minimum 24-hour irrevocable on all offers. (id:60626)
James J. Hickey Realty Ltd.
7441 113 Street
Delta, British Columbia
Impeccably nestled within the heart of North Delta, this 5-bedroom residence sits on a sprawling 1/2-acre lot. The renovated kitchen on the upper level offers stainless-steel appliances, granite countertops, and custom-crafted cabinets. Three bedrooms on the main floor and an additional two below, complete with a separate full-sized kitchen, this home seamlessly offers functionality for multi-family living or a suite. Expansive decks offer a picturesque backdrop for year-round outdoor entertaining, enhanced by a charming greenhouse and a luxurious hot tub. Conveniently located within walking distance of schools and transit, this exceptional property affords discerning buyers the opportunity to embrace a lifestyle of exclusivity and serenity. OH Sun, June 6 2-4pm (id:60626)
RE/MAX City Realty
3205 Grant Street
Vancouver, British Columbia
This is an outstanding opportunity for redevelopment or to build your dream home in a prime East Vancouver location. Charming 1950s three-bedroom bungalow on a Fantastic 33 x 127 corner lot, just a shorth stroll to Rupert park and easy access to 1st ave and Hwy 1. This solid older home features vintage character and a functional layout with 2 bedrooms up and 1 bedroom accommodations in the basement. Located on a quiet, tree-lined street in a family-friendly neighbourhood, the property boasts excellent access to transit, schools, and parks. With laneway access and R1-1 zoning in the area this is Tremendous value for investors or developers alike. (id:60626)
RE/MAX Heights Realty
A & B - 3068 Hurontario Street
Mississauga, Ontario
*RARE OFFER*5-Year Old Commercial Building With Excellent Hurontario Street Exposure. 827 SqFt Store Front PLus Additional 800 Sqft Basement Space, 2nd Floor With 830 2 Br + Wr. Zoning Allows For Many Uses. 2nd Floor Can Be Converted Back To Residential Use. Currently Rent Out For $5200 Plus HST, Great Investment For Long Term. (id:60626)
Right At Home Realty
21 Craig Street
Perth, Ontario
Incredible Opportunity: Water-Sport Business, Residence & 6+ Acres on Tay River in Historic Perth, ON. Step into a one-of-a-kind lifestyle and business opportunity wrapping the heart of charming Perth, Eastern Ontario's most beloved heritage town. This unique package includes a seasonal water-sport business, a spacious century home with income potential, and 6+ picturesque, treed acres boasting over 1500 feet of shoreline along the scenic Tay River. The business operates from May to September and taps into the booming popularity of water recreation. Visitors flock to rent kayaks, canoes, and Corcls, enjoy mini-golf and go-karts, or enroll their children in the popular summer day camp. A rustic log cabin serves as the hub for rentals, giftware, and apparel sales, while a large two-story outbuilding offers ample space for storage or future development. The beautifully treed waterfront, complete with majestic willows and three private docks, is the perfect setting for expansion! Consider hosting weddings, events, festivals, or creating a full waterfront retreat experience. The property includes a large, character-filled century home currently configured as two rental units: a spacious 4-bedroom, 2-bath front unit and a 1-bedroom, 2-bath rear unit. Whether you're looking to live on-site, generate rental income, or launch a charming Airbnb, the options are endless. This is more than a business - its a lifestyle. Enjoy tranquil waterfront living with all the conveniences of being in town, and limitless potential for growth. (id:60626)
Realty Executives Real Estate Ltd
Sl13 3407 Mamquam Road
Squamish, British Columbia
Introducing the highly anticipated Legacy Ridge Townhome development. This Spacious 2.600 square ft property boasts 3 bedrooms, 2.5 bathrooms, a rec-space with ample storage, and most importantly, a 2 car garage for all your Squamish toys and 2 car driveway parking! Thoughtfully designed to engage with nature, each home welcomes sizable tilt and turn windows and comfortable patio space, embracing the panoramic mountain views only available here at Legacy. Finer details include individual heating/cooling systems, premium appliances, custom millwork, and high end finishes throughout. (id:60626)
Rennie & Associates Realty Ltd.
18936 55 Avenue
Surrey, British Columbia
Must check out this Stunning Home with 8 Bedrooms & 7 Baths, in the most desirable Cloverdale Area. Large Living Room for your family get togethers, Dining ,Plus a Family Room. Nice Spice Kitchen . Enjoy the Beautiful Views of the mountains from the main floor and from the Master Bedroom upstairs. 2+1 Mortgage Helpers on the basement level bringing in additional rental income. Also a Rec room that could be your theatre room. Fenced back yard. Comes with Ac. Central Location to all the Major Highway Routes, Shopping and Restaurants, Call to book your Private Showing (id:60626)
Sutton Group-West Coast Realty (Surrey/120)
158 W Woodstock Avenue
Vancouver, British Columbia
Nestled on the border of Oakridge & Cambie, this impeccably built 4-level 3 bedrm/3 bathrm "END UNIT" Townhome has NO units above or below you! Designed to impress w/floating staircase, warm earth tone finishings, bright expansive windows, a dream kitchen equipped w/Miele appls, paneled fridge & DW, gas cooktop, wall oven & microwave + wine cooler (all cabinetry in kit & bathrms imported from Italy!), lrg side patio area for gardening & summer BBQ's, & multiple-zone heating & A/C giving comfort in every season. Prime bedrm top flr is stunning w/sundeck & 5 pce ensuite. Below are 2 bedrms & 4 pce bathrm. Bsmt level offers access to your 2 parking stalls, 2 pce bathrm, laundry, & den/storage. Walk to Oakridge Centre, Queen Elizabeth Park, Skytrain, community centre, top schools. (id:60626)
Macdonald Realty
110 8233 Williams Road
Richmond, British Columbia
This modern 2-story, duplex style, townhome boasts high end finishes with an abundance of natural light and a functional open floorplan. The gourmet kitchen features SS appliances, quartz countertops, counter seating and seamless access to the private back patio. Adjacent to the kitchen you'll find a spacious dining room. The cozy living area features built-in entertainment cabinetry, custom under lit shelving with modern electric fireplace and contemporary wide plank laminate flooring. Master bedroom offers large walk-in closet and spa-like Ensuite. Complete with AC, HRV, Heat Pump, DBL car garage with EV outlet and more. Convenient central location close to both school levels, South Arm Community Center offering Pickleball & Tennis Courts, outdoor pool, and Athletic fields. (id:60626)
Sutton Group Seafair Realty
17 Annual Circle
Brampton, Ontario
This luxurious home, situated in Brampton's prestigious Credit Valley neighborhood, offers an exceptional blend of luxury, space, and functionality. It features 4+1 bedrooms, 5 washrooms, and 6 total parking spaces, designed for refined family living. Freshly painted and adorned with elegant crown molding on the main and second floors. The spacious layout includes a separate living room open to above, a dining room & pot lights, a cozy family room with a gas fireplace, and a library/den with French doors. The Living and Dining rooms have a waffle ceiling. The gourmet kitchen is a chef's dream, featuring quartz countertops, a backsplash, a servery area, a pantry, a gas cooktop, a built-in microwave/oven, and stainless steel appliances. The luxurious master bedroom includes a 6-piece ensuite, tray ceilings, and his and her closets, while all additional bedrooms come with attached washrooms for convenience. A partially walk-up finished basement built by the builder and a separate entrance offer flexibility for recreation or an in-law suite, with garage-to-house entry for added convenience. Outside, the huge 66.79-foot wide backyard is perfect for entertaining, and with no sidewalk (4300 Sq Ft Living Space), privacy is assured. Located in a highly sought-after area, this home is close to all major amenities, the Lionhead Golf Conference Centre, Eldorado Park, Highway 401 & 407, as well as parks, schools, plazas, transit, and 5 minutes to the GO Station. This move-in-ready dream home combines elegance, functionality, and an unbeatable location. (id:60626)
Upstate Realty Inc.
1054 Oak Barrel Place
West Kelowna, British Columbia
A sprawling 4025sqft home boasting 6 bedrooms including a 2 bedroom legal suite, LAKE VIEWS, a triple car garage, a gorgeous pool-sized yard positioned on a large 0.26 acre lot in the HEART OF LAKEVIEW HEIGHTS. Tucked in the middle of one of West Kelowna quickest growing neighbourhood for desirability, you are walking distance to top-rated wineries, minutes to beaches, groceries, coffee shops & breweries with Kalamoir regional Park hiking trails nearby but only 10min to downtown Kelowna - this location is unparalleled. This stunning home greets with with inviting, light-filled spaces complimented with luxury-rated finishings. The kitchen is designed with bright cabinetry, warm wood tones, a large island & a butlers pantry. Large patio-sliding doors take you from the dining space out to a covered deck overlooking the backyard and lush Okanagan views. Upstairs is a perfect layout for the family with a bonus loft space and a front facing sundeck to take in your captivating surroundings. You'll love the lower level with a walk-out design, bathroom and wet bar connecting to outside, oversized family room and a private 2 bedroom spacious suite. Private large flat yard has been roughed in for a pool. This incredibly designed home with such thoughtful functionality can only be achieved by an exceptionally experienced home builder such as FALCON CREST SIGNATURE HOMES. Don't wait on this amazing opportunity, this is a must see! GST applicable. (id:60626)
Oakwyn Realty Okanagan
2761 Pilot Drive
Coquitlam, British Columbia
STUNNING MORNING VIEWS! BEAUTIFULLY RENOVATED 4 bdrm/3 bath rancher with full walk-out basement-nearly 3000 sqft-tucked into sought-after Ranch Park, just minutes from everything! Too many features to list...custom chef´s kitchen with quartz counters & stainless appls, bright living rm with gas fireplace & stone feature wall, and a spacious family rm with sliding doors to a huge deck-perfect for BBQs & summer entertaining! 3 bdrms on main incl large primary with stylish ensuite. Downstairs: an extra bdrm, renovated bath, massive rec rm with wet bar, and a wine room fit for a true connoisseur! Updates galore-laminate floors, lighting, vinyl windows, tankless h/w, new furnace & heat pump for year-round comfort. Landscaped front & back yards + relaxing hot tub. Checks so many boxes! (id:60626)
One Percent Realty Ltd.
2150 Nanaimo Street
Vancouver, British Columbia
Builders Delight in Prime East Vancouver! Opportunity knocks on one of east vans most sought after neighbourhoods! Renfrew is known for its family-friendly charm, walkability, and strong sense of community. Excellent access to transit and sky train. This rarely available lot is perfect for builders, developers, or savvy investors. Whether you are looking to hold, renovate or build opportunities like this don't last long. (id:60626)
Royal LePage Elite West
Renanza Realty Inc.
109 Ross Street
St. Thomas, Ontario
Brand new purpose-built 4-plex in the growing city of St. Thomas, just minutes to London, the 401, and a short drive to Port Stanley beaches. With major employers like the new VW EV battery plant and Amazon fulfillment center, St. Thomas is experiencing rapid growth making this is a smart investment or ideal multi-generational living option. Each side-by-side unit offers a mirrored main-floor unit with 3 bedrooms, 2.5 baths, open-concept layout, and walkout to the rear parking. Upper units feature 3 bedrooms plus a den, 2.5 baths, and scenic top-floor views. All four units boast high ceilings, quartz countertops, upgraded lighting, separate laundry, and brand new, never-used appliances. Separately metered and completely vacant, the building offers 5 rear parking spaces and 2 sewer and water connections. With market rental rates estimated at $2,600/month per upper & $2300 /month per lower, this property projects a strong 6.9% cap rate an ideal opportunity for investors looking to secure cash flow in a high-demand rental market. (id:62611)
Century 21 First Canadian Corp
149 Cockshutt Road W
Brantford, Ontario
A fabulous property to build in the country. With 1000 feet of frontage. Only 5 minutes from Brantford on approximately 62 acres with around 37 acres in woodlands and around 25 acres workable. Woodlands falls under GRCA Jurisdiction. Workable land is mostly by highway, but and additional field is accessed through a woodland cutting onto north side of property. Property also includes a steel clad pole head with 6 horse stalls and a lean to addition for equipment or hay storage. (id:60626)
Century 21 Heritage House Ltd
87 Owen Place
Hamilton, Ontario
Custom-Built 3-Unit Property with Oversized Garage & Exceptional Versatility! Welcome to 87 Owen Place a rare opportunity to own a beautifully designed custom triplex in a prime east Hamilton location, perfect for multi-generational living or savvy investors looking for a total turn-key property w/ strong rental income. This unique property features three spacious, self-contained units, each thoughtfully laid out with quality finishes and modern touches.The middle and lower units offer expansive living spaces ideal for larger families, while the upper unit serves as a perfect option for extended family, guests, or rental income. Each unit includes its own laundry, updated kitchens and bathrooms, and generous natural light throughout. But thats not all this property also boasts a massive detached second garage, perfect for hobbyists, tradespeople, or anyone needing ample storage, workshop space, or future development potential. Situated on a quiet street with mature trees and just minutes from Red Hill Valley Parkway, parks, schools, and shopping this property offers unmatched flexibility, space, and value. Current NOI: $113,601.04 (id:60626)
RE/MAX Escarpment Realty Inc.
2 Forestview Court
Kawartha Lakes, Ontario
Welcome To 2 Forestview Crt. Only 9 Years New, This Custom Finished & Professionally Decorated Home Features The Finest Upgrades & Finishes. Sitting On a Quiet Cul-De-Sac This Home Is Walking Distance To The Lake. With 1.89 Acres Of Natural Beauty You Arrive In a Driveway That Holds 9 Cars + 4 Car Garage With Direct Entry Into The Home. Guests Follow Landscaped Stone Walkway To Double-Door Front Entry. The Main Floor Features a Separate Elegant Dining Room, Inviting Living Room, Separate Office With Lots of Sunshine, and a Chefs Kitchen With Top-Of-The-Line Appliances & Walk-Out To Massive Patio. Primary Bedroom Offers His/Hers Walk-In Closets Built-Ins, Walk-Out To Patio, Gas Fireplace, & Modern 5pc Ensuite With Frameless Glass Shower, Separate Tub, Separate Water Closet & Heated Floors. 3 Bedrooms All With Closet Built-Ins & Ensuites Including Heated Floors. ---- Fully Insulated Basement Features a Large Rec. Room w/3-Pc Ensuite & Heated Floors, Large Gym With Rubber Floor & Extra Large Sauna, Fully Soundproof State-of-the-Art Movie Theatre/Audiophile Room, and Huge In-Law Suite With Its Own Living Space, Kitchen, Bedroom, and 3pc Ensuite. *Sauna & Gym Include Wired Sound Throughout. Safe Room Including Fire Rated Metal Door & Reinforced Walls. ----- Backyard Oasis Includes Massive Stone Patio, Gas Line For BBQ, Gas Line For Outdoor Fireplace, Fire Pit & Lots of Room For In Ground Pool/Tennis Court. ---- Hardwired Camera System Currently Includes 8 Outdoor Cameras With Room To Add 8 More. The Roof Is 1 Year New. ----- ELECTRICAL: 200Amp Main Panel, 60 Amp Electric Panel in Garage & 100 Amp Panel For Basement. ---- WATER SYSTEM: UV Light Filtering Pressurization tank, 5 Micron Filter, and Water Softener System. ------ Water Softener With Reverse Osmosis System Gas line into garage if you want to heat the garage.Gas line to BBQ on back patio.Gas line to end of large patio to add gas fire pit. Eco-Flow Septic System: Inspected Yearly By Owner. Sump Pump System. (id:60626)
Forest Hill Real Estate Inc.
100 Mckean Drive
Whitchurch-Stouffville, Ontario
This Recently Constructed Stouffville Residence Offers An Array Of Premium Features. The Mainlevel Features 10-Foot Ceilings Throughout, Including A Waffle Ceiling In The Great Room, And Afireplace. The Kitchen Is Designed For Entertaining, With An Upgraded Entertainer's Kitchen,Additional Cabinetry, And Full Quartz Countertops. Luxury White Oak Hardwood Flooring Withlarge Panels Is Installed Throughout The Main Floor. The Walk-Out Basement Is Situated Aboveground. The Foyer Includes Expansive Windows, Providing Abundant Natural Light And A 24-Footceiling. The Media Room, With A 17-Foot Ceiling, Offers Ample Natural Light And A Walk-Out Balcony. The Home Showcases Modern Aesthetics And Is A Notable Property Within The Cityside Community,With Its Black Brick And Stone Exterior Complemented By Frosted Glass Garage Doors.Constructed By The Award-Winning Builder Deco Homes, The Highlander Model Was A Finalist Fordesign Of The Year In 2023.We Invite You To Schedule A Viewing. (id:60626)
Homelife/future Realty Inc.
3686 Agnew Road
Severn, Ontario
Discover a one-of-a-kind Barndominium that is a perfect blend of timeless luxury and rustic character. Nestled within a lush, tree-lined sanctuary, this property boasts 3.88 acres of meticulously maintained grounds, complete with circular driveway and attached garage. Relax outside in the in-ground heated kidney pool, featuring a 9-foot deep end, accompanied by a rejuvenating hot tub. Entertain effortlessly in the full outdoor kitchen, situated under a striking barn beam enclosure, equipped with premium amenities including a Lynx double pro searer, outdoor fridge, quartz countertops, and a restaurant-quality stainless steel island cabinet. Spanning over 4,300 square feet, the residence showcases exquisite high-end finishes and original barn elements. The refinished wide-plank floors harmonize with limestone and porcelain tiles throughout the main floor. The chefs kitchen is outfitted with granite counters, top-tier Wolf appliances including 6 burner gas stove, warming drawer, in-counter deep fryer and steamer and Sub-Zero refrigerator and freezer. The four-season Muskoka room, complete with in-floor heating, serves as a tranquil retreat year-round. The primary suite offers engineered hardwood flooring, a spacious walk-in closet, and breathtaking 5-piece ensuite with extraordinary stonework, soaker tub and walk-in shower. Two additional hayloft bedrooms share a beautiful 4-piece bathroom, while a large finished loft presents endless possibilities as an extra bedroom, play room, or hobby room. The fully finished basement with garage access, features a wet bar and rec area with wood burning fireplace and full bathroom with a unique stone shower and laundry. Geothermal heating and cooling ensures energy efficiency throughout. Completing this remarkable offering is a versatile 30x20 barn equipped with water and hydro. With unlimited character and unparalleled privacy, this extraordinary Barndominium invites you to experience luxurious country living like never before. (id:60626)
Real Broker Ontario Ltd.
11047 129a Street
Surrey, British Columbia
9000 + Sqft lot with 3 story approx 7300+ Sqft home including garage approved plan. You can start your dream home with views to admire right away. This lot has alot of potential. It is within 800 metres of the Scott road skytrain station, which makes it under Tier 3 and with a FAR of 3.0 and upto 8 story building. (id:60626)
Sutton Group-West Coast Realty (Surrey/120)
29771 Zone Road
Chatham-Kent, Ontario
BUSINESS-INVESTOR OPPORTUNITY / OILFIELD FOR SALE. WELCOME TO FAIRFIELD OILFIELD, ONE OF THE REMAININGHERITAGE OILFIELDS IN PRODUCTION. THIS IS A SHARE PURCHASE FOR 100% OF COMPANY OWNERSHIP. IMPROVEMENTSINCLUDE, NEW 32X64 DRIVE-SHED(2023) WITH CENTRAL AIR,KITCHEN,LAUNDRY, OFFICES AND WORKSHOP, 10 REDONEAND RESTORED OPERATIONAL WELLS PRODUCING OVER 150 BARRELS OF OIL EACH MONTH, WITH 30 WELLS IN TOTAL ONLAND, 700 SQ FT HOME, NEW WATER/OIL SEPARATOR (2023), SEE DOCUMENTS FOR MORE INFO. (id:60626)
Streetcity Realty Inc.

