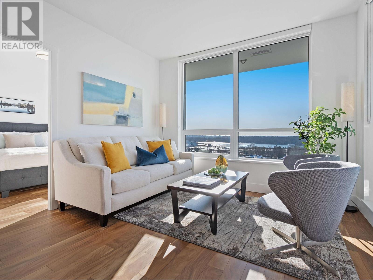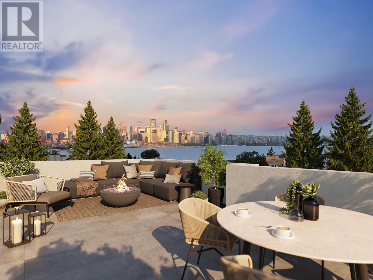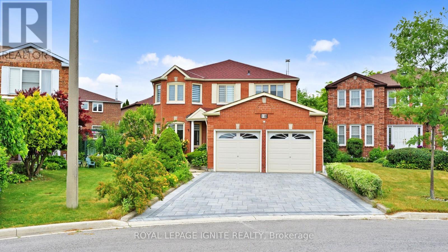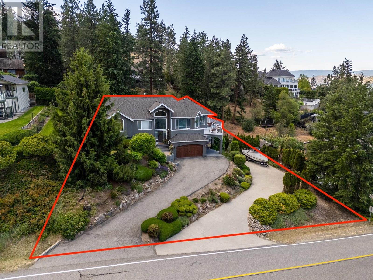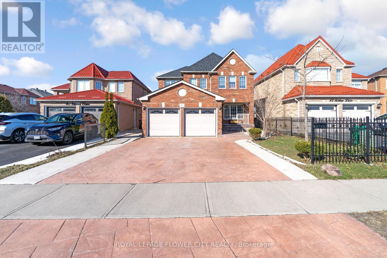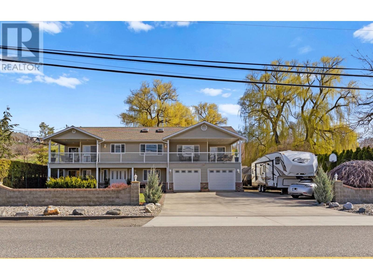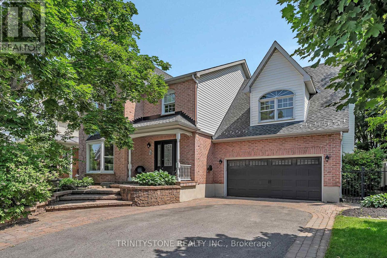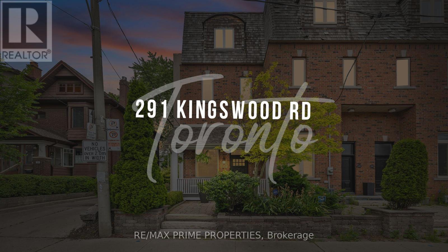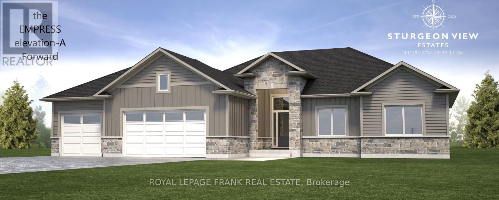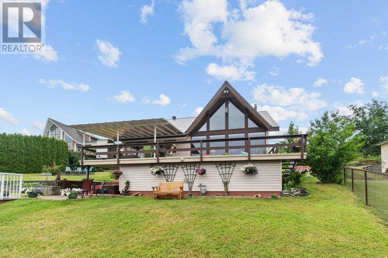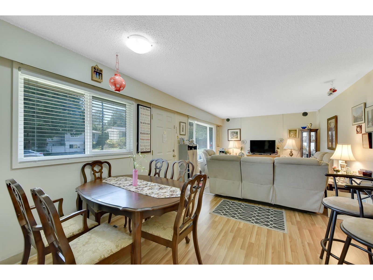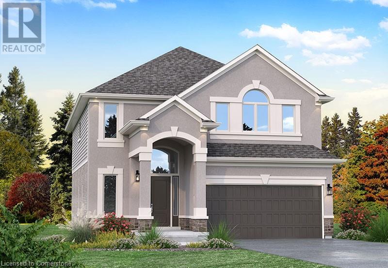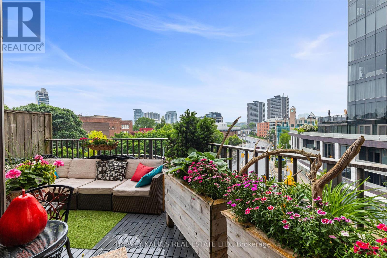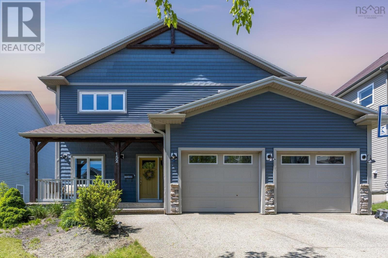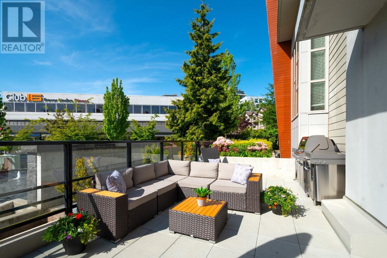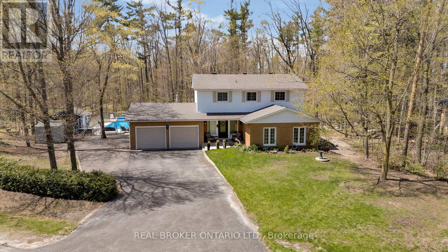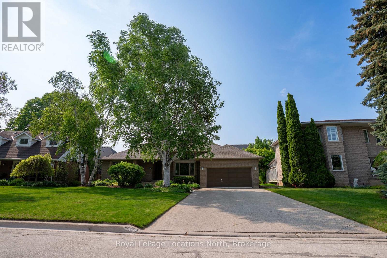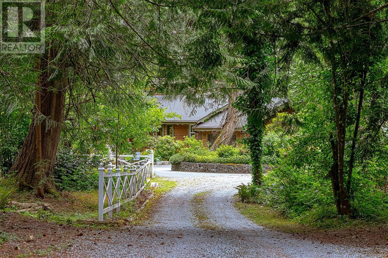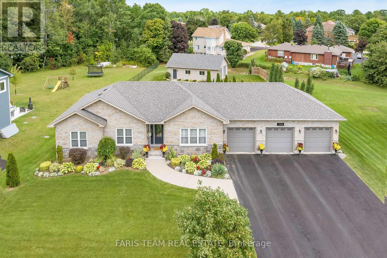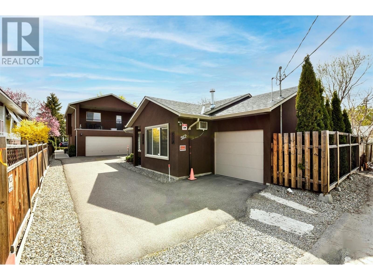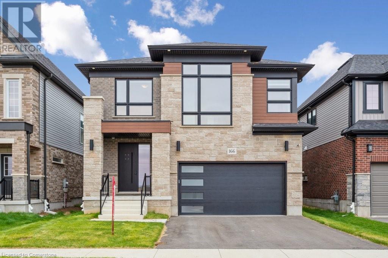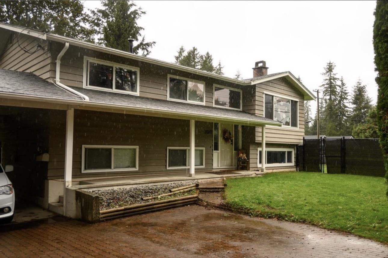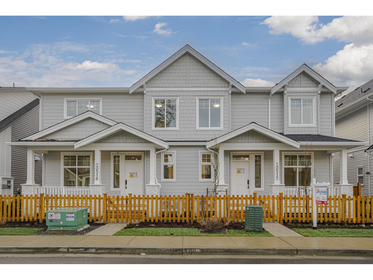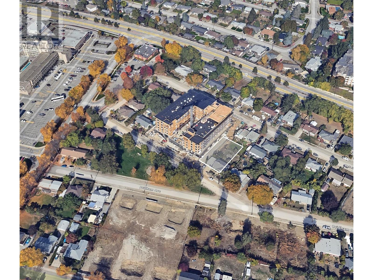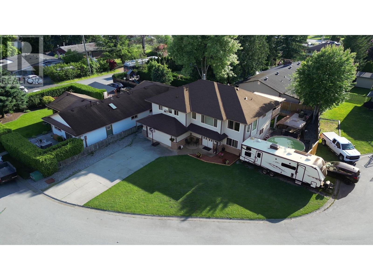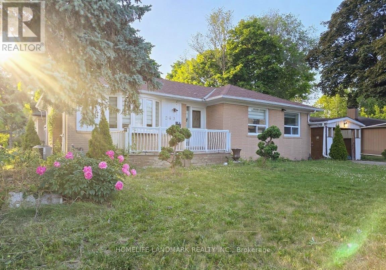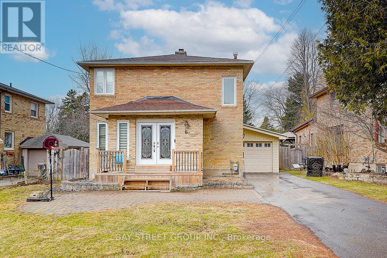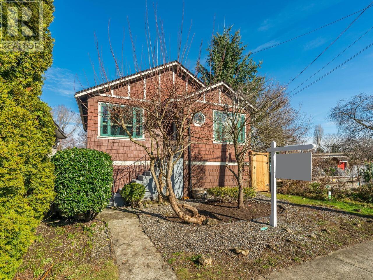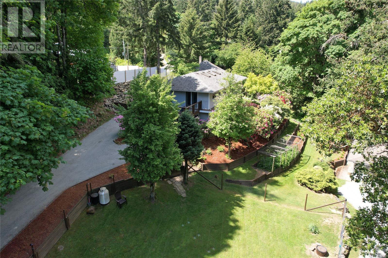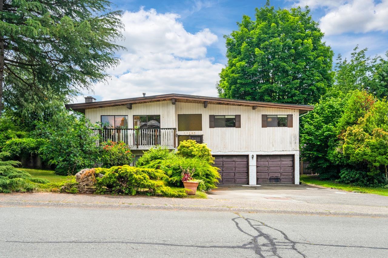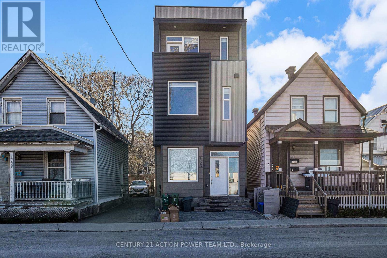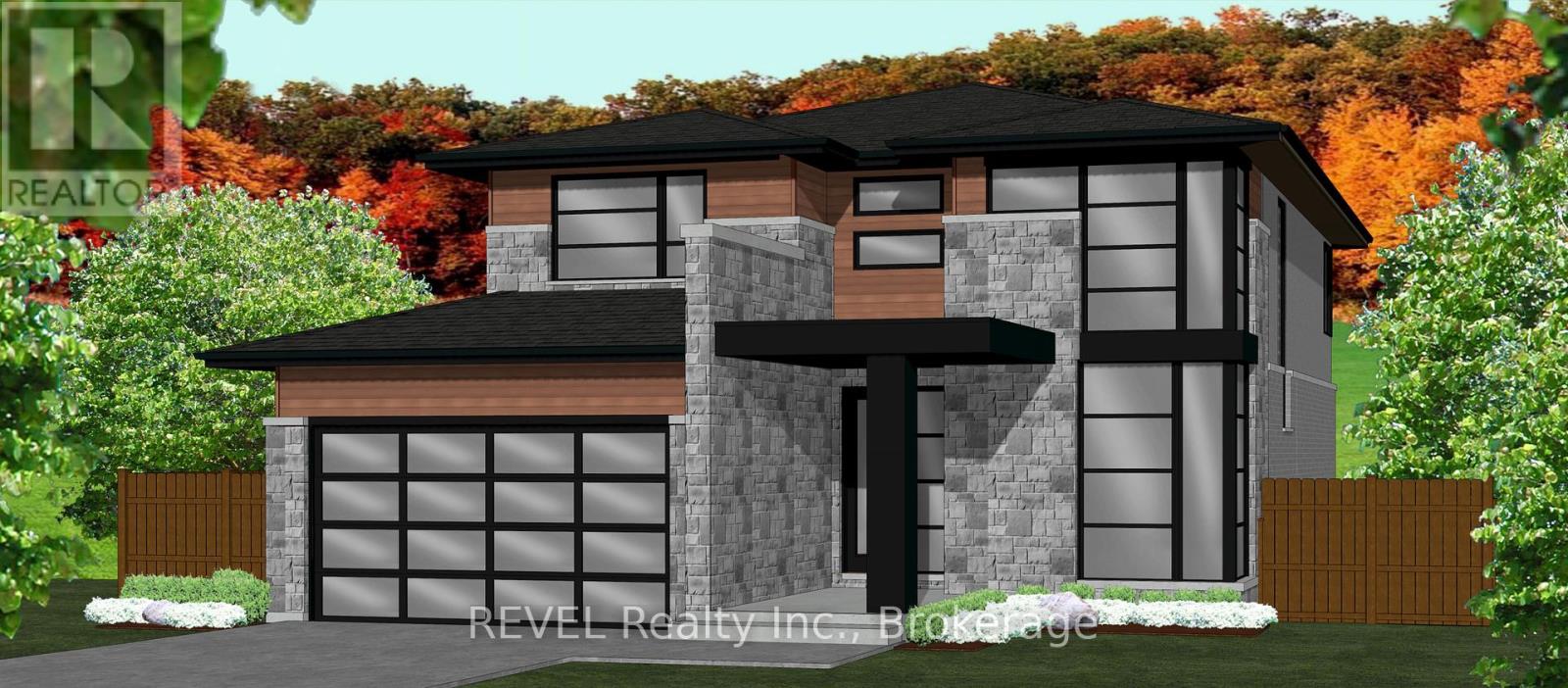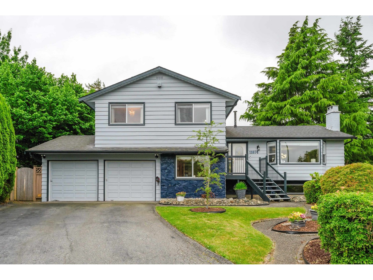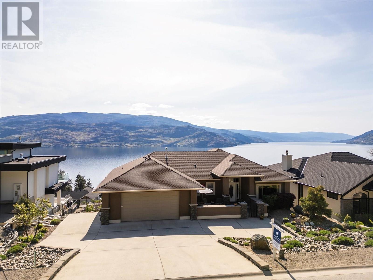3401 Aubrey Road
Mississauga, Ontario
Welcome to this beautifully updated all-brick detached home in the highly sought-after Erin Mills community of Mississauga. Boasting over 2,275 sqft of bright and functional living space, this 2-storey gem features 3+2 spacious bedrooms and 3.5 bathrooms ideal for growing families or multi-functional living. The heart of the home is the stunning open-concept kitchen, complete with a large island, cork flooring, and modern LED lighting. It flows seamlessly into the dining area and cozy family room with a fireplace perfect for everyday comfort or entertaining guests. A dedicated main-floor office and a large basement rec room provide flexibility for work, play, or extended family needs. Upstairs, you'll find engineered hardwood floors and stylish new zebra blinds throughout. Step outside to a fully landscaped backyard oasis, complete with a private sauna and spacious deck your personal retreat. Additional features include an attached double garage, double driveway, security cameras, and video doorbell for peace of mind. Just minutes from Erin Mills Town Centre, top-rated schools, parks, golf courses, and major highways (403, 407, QEW), with nature trails and bike paths at your doorstep. (id:60626)
RE/MAX Hallmark Realty Ltd.
3337 Mockingbird Common Street
Oakville, Ontario
Newly Renovated End Unit Townhome in Prime Oakville Location! This bright and spacious 1830 sqft (as per floor plan) home is renovated from top to bottom, featuring a modern open-concept design, new lighting throughout, and Newly Renovated fully finished basement with large over sized windows and brand new modern bathroom facilities. Backing onto woods and trails on a premium larger lot, this end unit offers privacy and natural light with extra windows. Includes $30K in builder upgrades: oak stairs, pot lights, and 9 ceilings on the main floor. The primary suite features a 4-pc ensuite with frameless glass shower and his & hers walk-in closets. Close to highways, schools, parks, trails, and shopping. (id:60626)
First Class Realty Inc.
1178 Mctavish Drive
Newmarket, Ontario
Spacious, sun-filled detached home featuring 4 bedrooms plus a den, thoughtfully designed for modern living. Open-concept kitchen with large island overlooks the family room, ideal for gatherings and everyday life. Main floor offers 9-foot ceilings and hardwood flooring throughout. Upper level includes 4 generously sized bedrooms with large windows and ample closet space. Primary bedroom features a 4-piece ensuite and walk-in closet. Second-floor media room offers flexible use and can be converted into a 5th bedroom. Convenient main-floor laundry/mudroom with direct access to the garage. Walkout basement filled with natural light provides direct access to the backyard. Perfect for an in-law suite, home office, gym, or potential rental unit. Well-maintained and move-in ready. Endless possibilities in a desirable location. (id:60626)
Homelife New World Realty Inc.
2004 1632 Lions Gate Lane
North Vancouver, British Columbia
Imagine waking up each morning to SPECTACULAR UNOBSTRUCTED, PANORAMIC views of the sparkling OCEAN, vibrant city SKYLINE, and majestic MOUNTAINS-this is your everyday reality in the heart of Lions Gate Village. Centrally located on the North Shore and Perched high on the 20th flr of Park West, this 2-bed, 2-bath NEWLY built gem offers 825 SF of luxurious lvng. From the soaring ceilings and rich H/W flrs to the sleek quartz cntertops, premium German Gaggenau appliances, and elegant Grohe fixtures, every detail radiates sophistication. Step outside to enjoy resort-style amenities: including a games rm, fitness facility, guest lounge, private boardrm, and piano lounge. Outside, unwind at the outdoor kitch w/gas grills, pool, and deck. Take time for relaxation in the spa, massage rm, or enjoy a movie in the theatre lounge. Two parking stalls and storage complete this exceptional offering. Take the next step and claim this extraordinary home as your own-this home won't last long! OPEN SUN JULY 20--> 2-4pm (id:60626)
Royal LePage Sussex
225 602 E 2nd Street
North Vancouver, British Columbia
Morrison Walk - We invite you to Walk This Way... From sleek architectural lines to thoughtfully curated spaces, Morrison Walk sets a new standard for urban living. Our efficient floor plans optimize space without compromising on comfort or style. Every home is carefully crafted with beautiful, generous outdoor spaces that are directly connected to the main living space. Beyond this unique offering of true indoor-outdoor living, the Vista homes at Morrison Walk feature expansive rooftop terraces built for entertaining and spectacular views. Close to Everything You Need. Morrison Walk is located just steps from Moodyville Park, a short stroll to Lower Lonsdale, and situated along the Northshore Spirit Trail that connects you to an extensive network of trail systems. Register at www.morrisonwalk.com for all available floor plans and prices. (id:60626)
Macdonald Realty
18 Littleborough Court
Toronto, Ontario
This beautiful home is perfect for a growing family or someone looking for a spacious and welcoming space. The main floor offers plenty of living space with a large living room, dining room, kitchen, and a powder room. The kitchen is updated with new stainless steel appliances and quartz countertops, perfect for any aspiring chef. Upstairs, you'll find four spacious bedrooms, including a master bedroom with an ensuite bathroom. The finished basement offers additional living space with a bedroom, full second kitchen, and a large recreational area. Outside, you'll find a deck perfect for entertaining and a backyard for relaxing. With a double car garage and a driveway that can fit up to 6 cars, parking will never be an issue. The house has one bedroom basement apartment with separate entrance and newly renovated kitchen. The basement unit has separate laundry. Located close to schools, parks, shops, restaurants, and transit options, this home offers convenience and comfort. Don't miss out on this stunning property in the Highland Creek neighbourhood. Conveniently located minutes to Hwy 401. (id:60626)
Royal LePage Ignite Realty
695 Deans Drive
Kelowna, British Columbia
Experience upscale living in this stunning 5/6-bedroom, 4-bathroom home in the sought-after Lone Pine Estates. Enjoy breathtaking lake views and refined finishes throughout. The main level features premium laminate flooring, 10-ft ceilings, and an open-concept layout perfect for entertaining. The chef-inspired kitchen boasts quartz countertops, high-end appliances, and a spacious walk-in pantry. The primary suite offers a private deck and a spa-like ensuite, complemented by two additional bedrooms, a full bath, and two covered decks. The recently renovated basement adds even more value, with a fourth bedroom, full bath, and access to a legal 2-bedroom suite with its own entrance and garage—ideal for guests, extended family, or rental income. This is modern luxury at its finest in one of Black Mountain’s most desirable communities. Buyer's Agent must attend all showings or Coop. Comm. reduced by 25% (id:60626)
Oakwyn Realty Okanagan
Oakwyn Realty Ltd.
1831 Horizon Drive
West Kelowna, British Columbia
Located in one of Kelowna’s most desirable family neighbourhoods, this 4-bedroom, 3-bathroom home offers over 4,000 sq. ft. of beautifully finished living space and thoughtful touches throughout. Whether you're hosting friends or enjoying a quiet evening with the family, this home delivers the perfect backdrop. Step inside to find luxurious Italian porcelain tile flooring, a chef-inspired kitchen with an induction cooktop and oven, and a wrap-around patio deck capturing expansive valley and peekaboo lake views. The open-concept main floor connects seamlessly to the private backyard—making indoor-outdoor living effortless. The executive-style primary suite features a spa-like ensuite with a soaker tub, large shower, and walk-in closet. Two additional bedrooms share a connecting loft space the kids will adore. Downstairs, the lower level is built for entertaining: a fully equipped wet bar with a massive slab countertop, a games area with gas fireplace, and direct access to the 8-person hot tub and backyard. This level also offers suite potential with a separate entrance, large bedroom, and full bath. Outside, there’s room for all your toys: a double garage, single carport with electric vehicle charger, two driveways, and a tucked-away mini garage. The fenced yard is private, and the side yard offers even more flexibility for future plans. Located minutes from top-rated schools, hiking trails, and everyday amenities, this is more than just a home—it’s a lifestyle. (id:60626)
RE/MAX Kelowna
47 Ribbon Drive
Brampton, Ontario
Absolutely Stunning 4+3 Bedroom Detached Home With Finished 3 Bedroom Bsmt with sep Entrance. Very Well Kept Home, Double Garage, Lots Of Upgrades, Tons Of Pot Lights, Fireplace, Separate Family And Living Rooms & Dining, Graceful Kitchen With Backsplash, Granite Countertops, S/S Appliances, New Blinds, New Hardwood Stairs With Iron Spindles, New Floor, New Roof (2021), New Granite Countertops In All Washrooms, Driveway Can Park 6 Cars & Much More. (id:60626)
Royal LePage Flower City Realty
7115 Tronson Road
Vernon, British Columbia
Welcome to your dream home in the heart of the Okanagan! Located directly across from the sparkling shores of Kin Beach on Okanagan Lake, this spacious 5 bed, 3 bath home offers the ultimate in comfort, convenience & lifestyle. This is more than just a home – it's a private retreat, perfect for families, entertainers & outdoor enthusiasts alike. Enjoy stunning lake views from the front-facing windows, or step out onto the wraparound covered front deck to soak in the serene surroundings while enjoying your morning coffee or evening wine. Out back, your own private backyard oasis awaits. Unwind in the hot tub, listen to the gentle sounds of the fountain, or host gatherings in your custome outdoor kitchen space. There is an indoor sauna to relax in after a day on the lake or a round of golf. Lots of extras with 2 sheds, a dog pen, a massive crawlspace for storage, a huge workshop for hobbies & tools plus an oversize garage! Lots of driveway space—including full size RV/Motorhome parking with hookups—there’s room for all your vehicles, toys & guests. The second stove & kitchen area downstairs offer possibilities. Situated across from the beach with a large grass field & great playground for your kids within view and earshot! This location truly offers the best of Okanagan living. Whether you're seeking a full-time residence or an incredible vacation property, it has it all. Don't miss this rare opportunity to live the Okanagan lifestyle with space, privacy, and endless amenities! (id:60626)
RE/MAX Vernon
1575 Samuelson Crescent
Mississauga, Ontario
Bright, Updated 3+1 Bed, 4 bath home in the beautiful family neighbourhood of Meadowvale Village. Right across the street from beautiful levi Creek trail. Open concept floor plan with hardwood throughout. Upgraded kitchen with Granite counter and modern shaker style doors. Walkout from breakfast area to professionally landscaped yard with flagstone patio and irrigation system. Spacious bedrooms with 4 pce ensuite, w/in closet in Primary and Semi-ensuite in 2nd br, crown moulding and California shutters. Professionally finished basement with new vinyl flooring, large rec room with bar, 3 pc bath. A ++ location, walking distance to parks, Schools, Trails, public transit and local amenities. (id:60626)
Forest Hill Real Estate Inc.
32 Kyle Avenue
Ottawa, Ontario
Welcome to This Magazine-Worthy Home in the Heart of Stittsville! Proudly positioned on a premium corner lot, this 4+1 bedroom, 4 bathroom residence has exceptional curb appeal and an expansive front yard perfect for outdoor enjoyment. This home offers over-the-top comfort, functionality, and luxurious upgrades throughout. From the moment you walk in, you'll fall in love with the bright and airy main floor, featuring a sun-soaked living room that flows effortlessly into the formal dining area ideal for hosting family and friends. The chef-inspired kitchen is a true showpiece, fully renovated in 2021 with quartz countertops, a waterfall island with built-in wine fridge, custom cabinetry, built-in refrigerator, 6-burner gas stove, and premium stainless steel appliances. Just off the kitchen, step down into the cozy sunken family room with a beautiful wood-burning fireplace set against a stone feature wall the perfect spot to unwind. Also on the main floor: a convenient 2-piece powder room and a main floor laundry room for everyday ease. Upstairs, you'll find a versatile loft/den that can easily serve as a 5th bedroom, home gym, office, or playroom the choice is yours! The primary retreat offers a luxurious ensuite with a large glass shower and stylish vanity. Three additional spacious bedrooms are complemented by a modern 4-piece main bath. The fully finished lower level is made for entertaining and relaxation, featuring an expansive recreation room, a gas fireplace, wet bar with wine fridge, a dedicated home gym, potential home office space, and a 3-piece bathroom with standing shower. Step outside to your private backyard oasis complete with a stone patio, inground pool, and PVC fencing (2022) for peace of mind and privacy. Stylish, spacious, and absolutely turnkey this is the one you've been waiting for. Book your private tour today! (id:60626)
Trinitystone Realty Inc.
291 Kingswood Road
Toronto, Ontario
**OFFERS ANYTIME** Discover the epitome of contemporary comfort and style in this 1650 sq. ft (finished living space), newly renovated end unit townhouse nestled in Toronto's picturesque Beaches neighbourhood. Recently updated with meticulous attention to detail, this home seamlessly merges modern upgrades with the relaxed charm of the Beach community. Step inside to find a bright, airy, open-concept layout, highlighted by newly installed hardwood floors that flow throughout the main living areas. The living room's custom millwork invites relaxation, and large windows flood the space with natural light. Feast your surprised eyes on this gourmet kitchen! It features a 4x8 quartz island, Blanco sink, new stainless steel KitchenAid appliances (2021), and ample custom cabinetry, seamlessly combining style and functionality. The large kitchen island provides a casual dining option for busy mornings or casual gatherings. Upstairs, the tranquil master suite awaits, complete with a large spa-inspired ensuite bathroom boasting a contemporary free-standing Aquabrass stone resin tub, heated floors, and a double walk-in shower. Another standout feature of this townhouse is its large one-car attached garage, providing secure parking and additional storage space, a rarity in the Beaches area. Additional upgrades include Pella windows and doors throughout the home, a 12-foot garage door, a Rheem furnace (2019), Comfort Aire A/C (2019), a Navien tankless hot water heater (2024), a water softener, and a backwater valve. This townhouse includes two private patios and a welcoming front porch facing Kingswood Road. ***2nd floor living room was previously a 3rd bedroom and could easily be converted back** Inclusions: Existing fridge, stove, microwave, dishwasher, hot water tank, washer, dryer, garage door opener; Automatic shade & remote for a skylight is currently inoperable. However, skylight is new - 2021. (id:60626)
RE/MAX Prime Properties
6 Avalon Drive
Kawartha Lakes, Ontario
The Empress 1766 sq.ft. of meticulous finish. The Model to be built is an Elevation A, with a front facing double car garage. This lot backs onto forest, just a short stroll down the the dock. Sturgeon View Estates offers a community dock that is160' accessed through the block of land known as 27 Avalon. This block is under POTL, projected monthly fee $66.50. All homes are Freehold and on a municipal road leading through site. We have several Models and lots available. Located between Bobcaygeon and Fenelon Falls, enjoy all the Trent Severn has to offer. 5 minutes from Golf and Spa. Book your tour of the existing Models built and ready for occupancy. (id:60626)
Royal LePage Frank Real Estate
Lot 16 Kellogg Avenue
Hamilton, Ontario
Assignment Sale Brand New, Never Lived In | Full Tarion Warranty | Tentative Closing: July, 2025, Welcome to Harmony on Twenty De Sozios Latest Masterpiece Nestled at the border of Ancaster, Harmony on Twenty seamlessly blends the serenity of country living with the convenience of urban amenities. This exclusive community features modern designs, spacious lots, and a peaceful atmosphere, perfect for families looking to enjoy both comfort and nature. Property Highlights Model: Wellington Elevation A Lot Size: 40 x 109 ft (Lot 16) Living Space: Over 2,100 sq. ft. Premium Interior Features: Quartz Countertops & High-End Finishes Oak Staircase & Smooth Ceilings Throughout Carpet-Free with Hardwood Flooring on the Main Level Custom Glass Shower & Standalone Tub in the Primary En-Suite Spacious & Functional Layout: 4 Bedrooms on Upper Level 2 En-Suites + Jack & Jill Bathroom 1 Powder Room on Main Floor Kitchen-Ready with an Island Socket & Elegant Design Luxury Inclusions: Over $125,000 in Premium Extras & $84,750 in Custom Upgrades High-End Front-Load Washer & Dryer Included No Assignment Fee. Experience modern elegance in a thriving community! (id:60626)
RE/MAX Escarpment Realty Inc.
43711 Adelaide Street
Cranbrook, Ontario
Welcome to this exquisite 2,900 sq. ft. luxury custom-built home in the prestigious Cranbrook Estates, offering outstanding in-law family living potential with two separate, self-contained living spaces. Perfect for your extended family. This remarkable residence features a limestone-finished front exterior. The large master bedroom is a true retreat, boasting a lavish 9-t glass shower 5 piece bath with his-and-her walk-in closets. The secondary bedroom, currently an office, includes a Murphy bed and 4pc ensuite, making it versatile for guests or work. The chef's kitchen is a culinary dream, equipped with top-of-the-line appliances (under warranty), a generous pantry, and a Costco door for easy access to supplies. This space flows into the welcoming living room, complete with a large gas fireplace for cozy gatherings. Step outside to a stunning covered patio with 48-foot motorized screen wall system, perfect for enjoying the outdoors. The barbecue area features quartz countertops and industrial range hood, ideal for entertaining. A pellet stove ensures year-round usability, while the 21-foot swim spa POOL offers a luxurious retreat. A custom spiral staircase leads to an additional living room or bedroom space, providing flexibility. The IN-LAW SUITE has a separate garage entry, private laundry, quartz countertops, and appliances. A heated, air-conditioned sunroom enhances this suite, perfect for guests. The garage boasts impressive ceiling height, ideal for car lifts, and includes garage door openers with battery backup. The property features an irrigation system and generator for peace of mind. Additionally, the rear 1,000 sq. ft. SHOP has separate, water, and hydro connections, with plumbing for an additional bathroom, allowing for endless possibilities. This MULTI-Generational luxury home is a rare find, combining elegance, functionality, and modern amenities. Don’t miss the chance to make this stunning property your own! Schedule a private showing today. (id:60626)
Trilliumwest Real Estate Brokerage
2504 Blind Bay Road
Blind Bay, British Columbia
UNIQUE OPPORTUNITY TO BUY THIS SEMI-LAKESHORE PROPERTY LOCATED IN BLIND BAY ACROSS FROM BAYSIDE MARINA. Properties like this don't come up very often. 1.01 acres directly across from Shuswap Lake featuring a 4 bedroom plus den home, extra large garage with plenty of room for 2 cars and a large workshop area, separate garage for a boat or your other toys, RV parking plus so much more. This home offers an A-frame style main living room with gas fireplace that lets you take in the gorgeous lake and mountain views. In addition the main floor has 2 bedrooms, a bathroom and eat-in kitchen with access to the large partially covered deck overlooking the lake and marina. The loft includes a bedroom, bathroom, a den and family room with the same amazing views. The large lot includes a possible garden area and fruit trees. This home and property is only limited by your imagination. Perfect year round residence or recreational property. Close to all the local amenities. (id:60626)
Exp Realty
15835 Russell Avenue
White Rock, British Columbia
An incredible opportunity to build your dream home in the heart of White Rock! This 6,432 sqft flat, south-facing lot is free of large trees, offering a clear and ready canvas for construction in one of the most desirable neighborhoods. The property is surrounded by serene coastal charm, just minutes from the beach, pier, and U.S. border. Currently, it features a cozy 4-bedroom home (including a loft as the 4th bedroom), 2 full baths, and an additional room with backyard access. Within walking distance to top schools, parks, and shops, this picturesque location is perfect for a custom build in White Rock's vibrant community. (id:60626)
Century 21 Coastal Realty Ltd.
Lot 16 Kellogg Avenue
Hamilton, Ontario
Assignment Sale Brand New, Never Lived In | Full Tarion Warranty | Tentative Closing: July, 2025, Welcome to Harmony on Twenty De Sozios Latest Masterpiece Nestled at the border of Ancaster, Harmony on Twenty seamlessly blends the serenity of country living with the convenience of urban amenities. This exclusive community features modern designs, spacious lots, and a peaceful atmosphere, perfect for families looking to enjoy both comfort and nature. Property Highlights Model: Wellington Elevation A Lot Size: 40 x 109 ft (Lot 16) Living Space: Over 2,100 sq. ft. Premium Interior Features: Quartz Countertops & High-End Finishes Oak Staircase & Smooth Ceilings Throughout Carpet-Free with Hardwood Flooring on the Main Level Custom Glass Shower & Standalone Tub in the Primary En-Suite Spacious & Functional Layout: 4 Bedrooms on Upper Level 2 En-Suites + Jack & Jill Bathroom 1 Powder Room on Main Floor Kitchen-Ready with an Island Socket & Elegant Design Luxury Inclusions: Over $125,000 in Premium Extras & $84,750 in Custom Upgrades High-End Front-Load Washer & Dryer Included No Assignment Fee. Experience modern elegance in a thriving community! (id:60626)
RE/MAX Escarpment Realty Inc.
402 - 1331 Bay Street
Toronto, Ontario
Irresistible Rare Find Just Steps To Yorkville! If You're Looking For Turn Key Open Concept Living, This Suite Is For You! Featuring A Bright And Airy Floor Plan, This Suite Offers A Generously-Sized Living Room With An Electric Fireplace For Added Ambiance, Plus A Dedicated Space For Dining And Entertaining. Prepare Meals With Ease In A Kitchen Larger Than Some Detached Homes, Showcasing Gorgeous Stainless Steel Appliances And Sleek Contemporary Finishes Any Owner Would Proudly Display. The Primary Suite Is A Perfect Getaway To Unwind, Featuring A Stunning Ensuite And An Incredible Walk-In Closet/Dressing Room. A Sizable Second Bedroom Offers Flexibility For A Child, Guests, Or An Office. And Oh, Lets Not Forget Your Very Own Private Terrace For Those Summer Mornings And Evenings! With Only One Other Unit On The Floor - Your Suite Is Literally Down The Hall From All Building Amenities - Enjoy A Full Fitness Centre, Sunny Rooftop Deck, Party Room, Car Wash, And More. Plus, A Lobby Refurbishment Renovation Project Is Underway, Further Elevating The Buildings Appeal! Just Moments From Public Transit, Upscale Shops, Restaurants, And Cultural Attractions That Define The Yorkville Area. Condos Like This Don't Come By Often - See This Stunner For Yourself! (id:60626)
Harvey Kalles Real Estate Ltd.
152 Milsom Street
Halifax, Nova Scotia
Welcome to this immaculate 4,176 sq ft home, ideally located on a tree-lined street in the highly sought-after Fairmount neighborhoodjust minutes from top-rated public and private schools. The open-concept main level features a spacious kitchen and dining area, highlighted by soaring 17-foot ceilings with exposed beams and an abundance of windows that flood the space with natural light and offer serene views of the private backyard.Upstairs, you'll find a luxurious primary suite complete with a walk-in closet and a cozy ensuite featuring a jetted tub. Three additional generously sized bedrooms and a full main bath complete the upper level.The lower level is designed for entertaining, offering a home theatre, a large recreation room, a live-edge wet bar, and a walkout to a fully fenced backyard. Additional features include an efficient heat pump system, double garage, pool table, sauna, and shuffleboard included. Do not miss out. (id:60626)
Royal LePage Atlantic
Th13 108 E 8th Street
North Vancouver, British Columbia
This premium corner unit is the most desirable in the building. Hand-selected and designed by the builder as their favourite unit, this home showcases top-of-the-line finishes, thoughtful upgrades, including AC and a PREMIUM metal door storage locker, and a layout that blends luxury with livability. With 1,100+ sqft of interior space and an impressive 500+ sqft south-west-facing patio, this 2-bedroom, 2-bath residence offers rare indoor-outdoor living. A striking waterfall feature sets the tone for the private patio-an entertainer´s dream and a tranquil escape. Inside, enjoy air conditioning, generous windows, and a bright, open-concept design flooded with natural light. From the upper floor, take in stunning city and water views, elevating your everyday experience. Two parking spots (1 EV). Building has secure Purolator boxes with PIN + dog washing & bike repair stations. A rare opportunity to own the best in design, light, and location.OPEN HOUSE SUNDAY JULY 13 2/4 (id:60626)
Macdonald Realty
3738 Fairway Road
Innisfil, Ontario
Frustrated you can't check all your boxes while house hunting? Look no further, you've found your dream home. With 1.28-acre deeded waterfront access with 203+ foot frontage AND over 0.5 of an acre turnkey ready dream home with an inground pool, you've won the lottery with this one! As soon as you start your ascent into the lush community you feel like you've been transported to a very grand and lavish pocket with many 8 figure homes as neighbours. With 10 plus car parking there's plenty of room for all of your toys, boats, trailers and family. Flagstone meanders you towards the front door with its covered porch. Step inside this 2800+ square foot home with a multitude of updates in the past 3 years. With vinyl flooring, trim, freshly painted walls and new banisters, you will immediately begin to see the pride of ownership. To the right is a massive sunken rec room perfect for movie nights. Through the dining room with crown molding, smooth ceilings and pot lights via the pocket door you are in the updated kitchen. Gleaming granite countertops, gas stove, an island with bar fridge and open flow entertaining to yet another living space. Head out to your sunroom where you find your huge, oversized yard with a 32 x 16-foot inground pool with no rear neighbours. Back inside main floor laundry and inside garage entrance, 2-piece powder room, walk-in front closet and grand foyer with wainscotting and crown moulding. Upstairs 4 spacious bedrooms, updated flooring, and the fresh paint continue. The primary suite is spacious and has renovated ensuite 2024 and large walk-in closet. The just completed basement, with separate entrance with unistone walkway has a large rec room with fireplace surrounded by built in's and plenty of pot lights and an additional bedroom perfect for your teenager or visiting family (plus tons of storage). (id:60626)
Real Broker Ontario Ltd.
1761 West Shawnigan Lake Rd
Shawnigan Lake, British Columbia
Charming Lakefront Retreat featuring two distinct homes, a private dock, and expansive outdoor spaces, it's an ideal haven for families, vacationers, or those seeking a tranquil lakeside lifestyle and offers a unique blend of modern comfort and timeless charm. Perched above an oversized double car garage, this one-bedroom, one-bathroom home boasts Open-Concept Living Area, vaulted ceilings and skylights flood the space with natural light, creating an airy and inviting atmosphere. Cozy Propane Fireplace adds warmth and ambiance. In addition to the spacious bedroom, a Murphy bed offers flexibility for guests. A massive deck extends from the living area, providing panoramic views of the lake and surrounding hills. The garage level enhances functionality with an additional 3pc bath, catering to guests and providing convenience after lakeside activities. The secondary lakefront cottage exudes rustic charm while offering a full kitchen a cozy Bedroom and 2nd bunk bed space and 3 pc bath. The covered deck invites you to savor morning coffee while gazing directly at the tranquil lake waters. Designed to maximize your lakefront experience is your private Dock perfect for swimming, boating, or soaking up the sun. Mature trees and well-maintained grounds offer privacy. Shawnigan Lake is renowned for its vibrant community and abundant recreational opportunities. Explore nearby trails and local parks provide spaces for picnics and outdoor activities. Public beaches offer additional spots for swimming and relaxation. The nearby town centre is equipped with essential services, grocery stores, coffee shops, and more, ensuring convenience without sacrificing the peaceful lakeside ambiance. Whether you're seeking a full-time residence, a vacation getaway, or an investment opportunity, this lakeside retreat offers unparalleled versatility and appeal. Embrace the serene lifestyle and natural beauty that Shawnigan Lake affords, and make this exceptional property your own. (id:60626)
Exp Realty
60 Lockhart Road
Collingwood, Ontario
Welcome to 60 Lockhart Road a beautifully updated, custom-built bungalow nestled in the sought-after Lockhart subdivision. Thoughtfully designed for both comfort and entertaining, this home offers a well-appointed main floor featuring a light-filled primary bedroom with a walk-in closet and private ensuite, along with two additional bedrooms and a full bathroom in the east wing.A formal dining room with vaulted ceilings and a large picture window provides an elegant space for hosting memorable dinners with family and friends. The main floor office, offering serene views of the backyard, leads you into the west wing where you'll find the heart of the home an updated custom kitchen by Cabaneto. Complete with granite countertops, stainless steel appliances, and a breakfast bar, the kitchen flows seamlessly into a cozy living area with a gas fireplace and California shutters.Downstairs, the expansive lower level adds incredible versatility with a large rec room perfect for a home gym, playroom, or media space. You'll also find a second office or den, a spacious laundry room, generous storage, and two additional bedrooms served by an updated four-piece bath. Bonus features include a cold cellar and cedar-lined closet.Step outside to the sun-soaked, south-facing backyard ideal for summer entertaining with a new patio and fire pit. Enjoy the unbeatable location just minutes from downtown Collingwood, with the Georgian Trail at your doorstep and within walking distance to Admiral Collingwood, CCI, and Our Lady of the Bay schools.Lovingly maintained by one family for 35 years and now offered for the first time, this home is ready for its next chapter. Whether you're a growing family or seeking single-level living, 60 Lockhart Road is the perfect place to call home.Book your private showing today and experience all this exceptional property has to offer. ** This is a linked property.** (id:60626)
Royal LePage Locations North
11142 85a Avenue
Delta, British Columbia
Nestled in a quiet cul-de-sac surrounded by well-kept homes, this spacious 2-storey residence offers over 2,400 sq.ft of updated living space on a 6,100 sq.ft lot. With 4 bedrooms plus an office (potential 5th bedroom) and 3 full baths, it's perfect for growing families. Side suite potential.Features include a renovated kitchen with new appliances, real hardwood floors, dual fuel stove, 2 gas fireplaces, new flooring, fresh paint, LED lighting, updated windows and roof,Lennox furnace, HW tank, and security cameras. Enjoy a private backyard, covered patio, veggie garden.Tons of storage with an insulated 4.5-ft high carpeted and lit crawl space.Cut through access steps away to 86th/112th. Close to North Delta Rec Cntr, George Mackie Library, Schools and Bus. Easy access to Hwy 91 and 17. (id:60626)
RE/MAX Performance Realty
17 Arrowflight Drive
Markham, Ontario
Beautiful 4 bedroom, 3 bathroom family home in excellent move-in condition on a large 60-foot by 111-foot lot, located in the sought-after neighbourhood of Sherwood Forest in Markham! Gorgeous curb appeal and landscaping both in the front and back yards. Quiet, mature, tree-lined, low traffic street. The main floor features beautiful hardwood floors, a modern chef's kitchen with a breakfast bar and upgraded appliances including a gas stove, a spacious dining room ideal for entertaining, a walk-out to the large deck and magnificent gardens, and a front entrance area with a double closet and a two-piece powder room. The upper level features a spacious primary bedroom with hardwood floors and wall-to-wall closets, as well as a large second bedroom with hardwood floors and a 4-piece bath with a separate step-in shower and a deep bathtub. It's just a few steps down to the large third bedroom with hardwood floors and closet space, and the fourth bedroom (which could also be an excellent family room or home office) with a walk-out to the yard. The finished basement has a separate entrance from the rear of the house and includes a large recreation room (currently being used as a spacious home gym) and a 3-piece bathroom. Enjoy the separate laundry room with lots of storage space, including a crawl space. The gorgeous rear gardens feature a large deck and lots of space for planting all your favourite flowers and vegetables. There is a garage with a long driveway that can accommodate a total of five cars. There is no sidewalk to maintain. Conveniently located just north of Hwy 7 with quick access to Hwy 407 and all the fabulous amenities along Hwy 7. Great schools include James Robinson Public School, Reesor Park Public School, Franklin Street Public School, Markville Secondary School, Bill Hogarth Secondary School, Unionville High School and Milliken Mills High School. Offers anytime. (id:60626)
Chestnut Park Real Estate Limited
3450 Ravencrest Rd
Cobble Hill, British Columbia
Welcome to your dream retreat on 2.59 acres, where a winding driveway leads to a charming main house that blends modern comfort with tranquility. Inside, a radiant atrium welcomes you with natural light, connecting various areas of the home. To the right, a spacious living area (22’ x 14’) features 10-foot ceilings and a cozy fireplace, perfect for gatherings. Adjacent is a well-appointed kitchen (20’ x 10’) that encourages culinary creativity with an open layout for entertaining. The main floor includes three comfortable bedrooms and a charming one-bedroom garden suite downstairs, ideal for guests or rental income. Outside, enjoy a swimming pool (16’ x 34’) and three patios for relaxation and dining. Storage is ample with a dedicated garage and an attached double car garage. An orchard awaits gardening enthusiasts to cultivate fruits and vegetables. This exceptional property offers a lifestyle of relaxation and enjoyment. Schedule a visit today and explore the possibilities! (id:60626)
Day Team Realty Ltd
1962 Elana Drive
Severn, Ontario
Top 5 Reasons You Will Love This Home: 1) Welcome to this beautifully cared for ranch bungalow, thoughtfully crafted for seamless entertaining and easy everyday living 2) Nestled in a highly sought-after neighbourhood, this home presents a true sense of community with convenient access to town amenities, major commuter routes, top-rated ski resorts, and reputable schools 3) Main level features a bright and airy layout, showcasing a spacious open-concept kitchen, formal dining area, sunlit living room, three generously sized bedrooms, and the added convenience of main floor laundry 4) Finished basement complete with a large recreation area, built-in cabinetry, a wet bar, and a warm gas fireplace, perfect for hosting guests or enjoying quiet evenings in, plus, a triple car garage and an insulated 936 square feet detached garage offers an exceptional storage or workshop space for all your needs 5) Step outside to your own private retreat, where a meticulously landscaped yard and inviting inground pool set the scene for endless summer relaxation and memorable outdoor gatherings. 2,646 fin.sq.ft. Age 12. Visit our website for more detailed information. (id:60626)
Faris Team Real Estate Brokerage
560 Christleton Avenue
Kelowna, British Columbia
MAJOR $50,000 price reduction. Seller would rather government not receive capital gains tax so buyer benefits! A softball throw to Kelowna General Hospital and steps to the Abbott Corridor. With incoming short term rental rules allowing STR in suites, there simply is no better location than what this property offers for an on site owner looking for short term rental income Ultra desirable neighborhood just two blocks from the beach, one block from the hospital, and minutes from Pandosy Village and Okanagan College, this property features two meticulously maintained homes on one lot. Built in 2013 by the original owner, the main home offers 4 bedrooms& 3 baths and 1,865 sq ft, with a double garage and extra parking. The open design includes a kitchen island, gas range, tile backsplash, and a spacious primary suite with a walk-in closet and ensuite. A large covered deck and front porch complete the space. The carriage home is a 2-bedroom, 1-bathroom rancher-style unit with 784 sq ft, a single garage, and additional gated parking. It’s perfect for in-laws or those needing wheelchair access. The property is low-maintenance, with an irrigated, fenced yard offering privacy for both homes. Additional features include private laundries, alarm systems, A/C, high-efficiency furnaces, and a new home warranty. A rare and exceptional opportunity in a highly sought-after location! (id:60626)
Exp Realty (Kelowna)
166 Shaded Creek Drive
Kitchener, Ontario
This delightful, ready to move in, only 2 years old, huge Net Zero Ready Single Detached Home boasts a thoughtfully custom designed living space located in the Harvis Park, premium community in South Kitchener. The ground floor features a welcoming foyer with a covered porch entry. The open-concept layout includes a great room, with a beautiful upgraded kitchen and dining room with a laundry room and powder room on the same level around the corner. All floors, including the basement, offer ceilings that are 9 feet high and the home offers four bedrooms and family room upstairs, including a principal bedroom suite with a walk-in closet and luxury ensuite bathroom. A bonus feature is the family room, perfect for additional living space, might be 5th bedroom . Plus the spacious custom finished basement includes a three-piece bathroom, bedroom, open living/flex room area with the option to convert flex space into kitchen and convert it into an in-law secondary suite complete with a kitchen and bedroom. Come and see this beautiful modern house with over $250,000 spent on expensive upgrades, just to mention a few: all brick and stone, 9 feet ceiling all levels, all inside doors 8 , black design windows and front doors, huge gas stove with pot tap, custom made kitchen with cabinets up to ceiling, quartz countertops with waterfall island, zebra blinds, pot lights, garage with remote opener and electrical car charger, no any rentals. upgraded wide plank floors, black staircase and glass railing. Come and visit us at open houses or arrange private showings.. (id:60626)
Royal LePage Wolle Realty
3587 200 Street
Langley, British Columbia
Welcome to this charming Brookswood home, ideally situated on an expansive 11,000sqft corner lot with a fully fenced yard, perfect for families, pets, and outdoor living. With 2,316 sqft of versatile living space, the main level offers 3 bedrooms, while the separate 2-bedroom basement suite provides an excellent opportunity for rental income or multi-generational living. Investors will appreciate the income potential this property has to offer. The property also features a detached 24' x 26' shop complete with baseboard heating and running water-ideal for parking, home-gym, workshop, or additional storage. Recent upgrades include a brand-new furnace, septic system, and a spacious covered sundeck. All this, just a short walk from NB Elementary, Brookswood Secondary, and NB Community Park. (id:60626)
Exp Realty Of Canada
20516 76a Avenue
Langley, British Columbia
Bloom!! A Masterfully built Development by T.M.Crest Homes! Beautiful 2 Storey plus fully finished basement Rowhome. Grand Kitchens, soft close cabinetry, Quartz countertops and large Island with bar style seating, high end Stainless steel appliances and hot water on demand. 3 Spacious bedrooms up with, Primary Bedroom complete with Elegant 4 pce Ensuite!! Rough in for Level 2 Electric car charger, Air Cond, 2/5/10 Year home warranty. Navien Tankless water heater, iFlow Hydronic Furnace! Low energy costs. Situated in desirable Yorkson neighborhood, walk to boutique shops and eateries, heath & wellness and first rate educational facilities. Move in ready! Open Sun 1-4pm 20521 76ave NEW**ASK ABOUT OUR $20,000.00 MOVE-IN ALLOWANCE! (id:60626)
Royal LePage Northstar Realty (S. Surrey)
13 Fenchurch Drive
Brampton, Ontario
"Absolutely Stunning Gem!!!! Detached 4 + 2 Bed Includes Amazing upgrades worth over 150K Elegant Stained Hardwood flooring throughout, Modern 'BUILT-IN Kitchen with High-end S/S Appliances and a Pantry. 3 Full Washrooms upstairs is a Delight, Convenient second-floor laundry, Primary bedroom has huge HIS/HER Walk-in Closets, Marvelous Bedrooms, Oak Stairs, Modern upgraded countertops in the kitchen & all washrooms, Rare Main floor Office, smooth Ceilings all over, Custom Closet Organizers Finished Basement with two bedrooms, kitchen, & Washrooms. Basement Entrance through Garage. Rented for $1,850. Tenant is Willing to Stay. Includes Water Filtration System worth 10K Patio work in the Backyard for Summer Fun. THE LIST GOES ON AND ON!!!!!!! SHOWS 10++++...!!" (id:60626)
Homelife Silvercity Realty Inc.
71 Prairie Smoke Rise
Rural Rocky View County, Alberta
Welcome to your GORGEOUS family home located in the very sought after community of Harmony where life and play are aligned! Featuring the best layout for a growing family, a huge lot backing onto GREEN SPACE, walking path- with a well-appointed 5 bedrooms, office, BONUS ROOM and MASSIVE YARD! From the moment you enter you notice the gleaming custom hardwood floors with spacious, grand foyer. Off the front is a very expansive office for a functional work space. The well designed, open- concept main floor has full windows on the back of the house and a SOUTH BACK yard exposure - giving you natural light all day! The living room has a gas fireplace with custom surround and opens to the dining area and back door. From there you can head outside to your DREAM YARD and never ending outdoor space that is every homeowner’s fantasy! Including an expansive outdoor entertaining area and colossal sprawling yard which can house a hockey rink or playtime for your whole family! This incredible back green space also opens up to continued panoramic green space that this street is known for and west unobstructed views of the Rocky Mountains which is why this street is so sought-after and one of the best places to live here. Back inside you have a huge CHEFS KITCHEN with granite countertops, shaker style cabinetry, a large island, stainless-steel appliances including a wall oven and tons of storage. The pass-through pantry makes grocery drop off easy from the garage and good mudroom with lockers for all of your family’s busy days! A 2 pc powder room completes the level. Upstairs, the thoughtful design continues with an oversized stunning primary suite - a tranquil space to relax with big windows and tons of natural light. Your spa-like en-suite has a standalone soaker tub, generous shower and dual vanity and a walk-in closet with built ins. 2 more large bedrooms on this level that have a 4pc bath in between them to share. You will also be able to enjoy movie nights or lazy days in y our perfect bonus room and upper laundry. Downstairs, your basement is fully finished with 2 bedrooms and 3 pc bath and rec space for ping-pong nights or a future bar area if you so chose! Additionally, is has a living room area and gym space set up for your at home workouts. This home has a FRONT ATTACHED, double-oversized garage with tons of storage, epoxy flooring and an extended driveway. Close to Edge school and all of the amenities that Harmony has to offer for all stages of life—beaches, lake and beach club, playgrounds, Mickelson National Golf Club, LaunchPad, the Adventure Park, trails, and more. Just west outside of Calgary 5 mins, and the city-center a short 25 min commute to downtown. This is easily the best kept (well almost) secret making it easy to escape to Canmore or the mountains and offering the charm and comfort of small-town living without sacrificing urban accessibility. To be a part of Harmony is to be part of something more than just a neighborhood; a it’s a feeling of belonging. (id:60626)
Real Broker
9393 160a Street
Surrey, British Columbia
PRIME LOCATION with DEVELOPMENT POTENTIAL! This well-maintained 3-bedroom, 2-bath rancher with back lane access sits on a generous 7,100 SF lot in a desirable family-friendly neighbourhood. Under the new SSMU housing bylaws, this property presents exciting options for future development - including the potential to build a coach home or even 4-plex, subject to city approval. The home has been lovingly cared for by the same family for many years. It's spacious, clean, and move-in ready, offering the perfect opportunity to live in now and build later. Features include an extended covered deck off the kitchen, a large storage shed, and an attached greenhouse in the backyard. Ideally located within walking distance to transit, all levels of schools, parks, and just minutes from shopping (id:60626)
Exp Realty
1294 Devonshire Avenue
Kelowna, British Columbia
Opportunity for a solid 4 bedroom 2 bath income-generating re-development home in Capri Center Re-Development corridor. The City OCP currently supports multi-family re-development up to 6 stories, with a possibility of higher density. 75 X 125 lot with close proximity to all amenities, grocery store, restaurants, downtown, and easy access to Highway 97. $3900 monthly rent, Main $2500 plus utilities and Lower - $1400 including utilities (id:60626)
Realtymonx
12067 248a Street
Maple Ridge, British Columbia
Prime location! This 2,688 sqft home offers 5 beds and 3 FULL baths, including a BRIGHT 1 bed suite. The main floor boasts newer windows and bamboo hardwood flooring. The roof is only 8 years old, providing peace of mind for years to come. A lot of parking including room for your RV. Step outside to a super private, fully fenced backyard which includes a pool, hottub and a wooden deck! Just 1 block away, you'll find Garibaldi Secondary, Blue Mountain Elementary, public transit, and a handy plaza featuring a daycare, Domino´s Pizza, dental office, and a gas station with Tim Hortons. Plus, downtown Maple Ridge is a 5 min drive away. Imagine being able to watch your kids walk into their school grounds from the end of your cul-de-sac in the morning. Come see for yourself! (id:60626)
Century 21 Creekside Realty Ltd.
283 Paliser Crescent S
Richmond Hill, Ontario
An Excellent bungalow features 'Two Separate Driveways' On Large Corner Lot. One large enclosed parking and 5 additional parking spaces without sidewalk. In Bayview Secondary School & Our Lady Queen of the World Catholic Academy boundary, close to Richmond Hill Montessori School, Lauremont School (formerly TMS), walking distance to GO-Station. Easy access to 404 and 407, Hillcrest mall and parks. Within 5 minutes to several big chain grocery stores. 7 Minutes to Mackenzie Health Hospital. Backyard Gas BBQ line installed, gas range and stainless steel appliances. Non Smoker home, 3 bedrooms on main floor and 3 bedrooms on the basement. Updated window blinds on main floor. Viewing will be available starting from June 21. (id:60626)
Homelife Landmark Realty Inc.
6 Larwood Boulevard
Toronto, Ontario
Stunning Sunlit 4-Bedroom Home on a Landscaped Lot in the Heart of the Bluffs! This gorgeous, open-concept home boasts spacious principal rooms and a custom-built gourmet kitchen featuring granite countertops, stainless steel appliances, and an eat-in area. The sunken family room offers a cozy retreat, while two sliding glass doors lead out to a multi-level deck, perfect for outdoor entertaining. The large master bedroom includes a private ensuite, and both the living room and recreation room feature wood-burning fireplaces. The finished basement offers a functional layout, with a spacious recreation room and a convenient 3-piece bathroom. The long private driveway provides parking for up to four additional vehicles. Surrounded by the serene natural beauty of parks and trails, this home offers the perfect blend of comfort and convenience. Just 2 mins away to Bluffers Park Beach, its also close to top-tier schools like R.H. King Academy. The train station is only 5 minutes away, offering a quick 20-minute commute to downtown. Nearby, you'll find Cliffcrest Plaza, cafes, restaurants, shopping, and more. *UPDATES* Basement(2025), Bathrooms(2021), Roof(2019), Owned Hot Water Tank(2019). (id:60626)
Bay Street Group Inc.
3118 County Road 10 Road
Prince Edward County, Ontario
Set across 17 acres with frontage on both County Road 10 and St Philip Street in Milford, this exceptional estate offers a masterfully integrated lifestyle in Prince Edward County. The residence unfolds across a thoughtfully designed layout, revealing interiors rich in craftsmanship and natural textures, stone, wood, light, each space balancing elegance with ease. A chefs kitchen anchors the main level, flanked by a south facing sunlit dining area and living room framed by floor-to-ceiling sliding door with a commanding fireplace of hand-hewn stone. Seamless transitions guide you to the expansive deck and screened sunroom off the primary, ideal for quiet evenings or vibrant gatherings under the stars. With four bedrooms, including a serene primary suite and a fully separate in-law suite on the lower level, the home accommodates multi-generational living or versatile hosting. Downstairs, walkouts lead to private sitting areas and meandering trails to immerse yourself in nature. Secluded behind the home a landscaped yard and pool deck welcome you to a summer haven surrounded by wide skies and views that stretch beyond the treeline. Multiple garages, a standalone bunkie, gazebo and an areas for a workshop/studio offer space for both retreat and creation. Zoning potential invites future opportunity to be explored, while the Owner Occupied STA suite adds option for those seeking a blended lifestyle investment if not solely for personal family-friend use. This property is both a sanctuary and a launchpad for everything The County has to offer. The canvas is expansive, what unfolds here is yours to define. (id:60626)
Chestnut Park Real Estate Limited
Century 21 Leading Edge Realty Inc.
1625 E 8th Avenue
Vancouver, British Columbia
Wow! Commercial-Broadway SkyTrain station! Smartly-appointed 2 bed + den plus bright & spacious garden suite- easy move-in or perfect holding property with enormous potential! Mountain glimpses from your fenced backyard. Neighbouring lot owned by the City of Vancouver. All measurements are approximate, Buyer to verify. Do Not Disturb Tenants. Showings by appt only72 hours notice for appointments. measured by BC floor plans. (id:60626)
RE/MAX Select Properties
141 Cranberry Rd
Salt Spring, British Columbia
Nestled on a tranquil 1-acre lot, this centrally located gem offers a perfect blend of elegance and opportunity. The impeccably maintained 2980 sq foot home is flooded with natural light, with 4 spacious bedrooms and 3 bathrooms. The lower level features a private suite, ideal for guests or operating a successful bed and breakfast. The property also includes a charming 2-bedroom cottage adjacent to the house, providing excellent potential for rental income or guest accommodation. Furthermore, a versatile office building, currently home to two therapists, offers an additional source of revenue or an ideal work-from-home environment. The enchanting, terraced grounds are graced with fruit trees, rhododendrons, lilacs, and magnolias, featuring tranquil ponds, a cozy fire pit, vegetable garden and a seasonal creek meandering through the landscape. This remarkable property is a true island haven, offering serenity, beauty, and endless potential. This unique opportunity won’t last! (id:60626)
Royal LePage Duncan Realty Salt Spring Island
11148 84b Avenue
Delta, British Columbia
Prime North Delta location! 6997 sq ft, corner lot. Well maintained 4 bed, 3 bath family home with double car garage, main bedroom w/ ensuite, wrap around yard, and potential for basement suite. Home has charming architectural details: vaulted ceilings, kitchen skylight, and exposed beams. Updates include new sun deck (Fall 2024), hot water tank (2023), backyard cedar fence (2021), torch-on roof (2015), and kitchen reno (2016). Located on a quiet cul-de-sac with convenient walkway access to all major amenities and transit. <5 min walk to 312 (Scott Rd Skytrain) and 301 express bus (Richmond/CanadaLine). Steps away from parks, shops, North Delta Rec. Centre, library, all school levels and more. Easy access to Nordel Way, Alex Fraser Bridge. OPEN HOUSE:Sat June 14 & Sun June 15 @ 2-4 PM (id:60626)
RE/MAX Crest Realty
453 Booth Street
Ottawa, Ontario
Welcome to 453 Booth, a one-of-a-kind modern triplex located near Little Italy and Chinatown. Close to plenty of amenities. This stunning triplex boasts not only a unique design and build, but also modern finishes throughout that are sure to impress. Upon entering this home, you will be greeted by beautiful hardwood floors that flow seamlessly throughout the main living areas. The updated kitchens with stainless steel appliances and granite countertops - perfect for preparing delicious meals or entertaining guests. But it doesn't stop there. And when you're ready to relax and unwind, head out to the shared backyard where you can soak up some sun and enjoy some time with friends and family. Each unit has its own separate hydro meter, boiler furnace, air conditioner, hot water tank and some storage. Investors rejoice, all the three units are rented. Great investment property, book your visit today! (id:60626)
Century 21 Action Power Team Ltd.
Lot 16 Anchor Road
Thorold, Ontario
Why spend your best years in the hustle and bustle of the city when you could be surrounded by peace and serenity with all of the same amenities you have come to love. Welcome to the heart of Niagara. Allanburg is a quaint little town situated just five minutes from Welland/Fonthill/Thorold/Niagara Falls/St. Catharines, and only 15 mins from Niagara on the Lake and Jordan Bench wine country. Surrounded by scenic country feels and bordering the Welland Canal this exciting new master planned community provides peace and serenity while being only minutes away from world class dining, wine and entertainment. Perfectly planned by one of Niagaras elite custom luxury home builders, with excellent lot sizes and a plethora of designs for inspiration, you have the opportunity to build the home of your dreams and choose everything from the outset of exterior design through the floor plan and right through the materials and finishes. We walk side by side with you to bring your vision to life! ***BUILD TO SUIT*** IMAGES ARE FOR INFORMATIONAL PURPOSES ONLY AND ARE FROM RECENT BUILDS FOR EXAMPLE OF STYLE AND QUALITY. HOME STILL TO BE BUILT TO YOUR SPECIFIC PREFERENCES. (id:60626)
Revel Realty Inc.
11874 90a Avenue
Delta, British Columbia
Beautiful, four-bedroom, four-level home designed for peaceful, practical living. The spacious, sunlit kitchen beckons for family gatherings, while two sizable family rooms offer versatile living space on separate levels. Unwind in your private sauna or hot tub. Additional highlights include a three-car garage, low-maintenance landscaping, and thoughtful finishes throughout-so you spend more time enjoying and less time working. Ideally located just moments from shopping, transit, top schools, and playgrounds. This home effortlessly combines comfort, convenience, and style. Don't miss the opportunity-schedule your private tour today and experience it for yourself! (id:60626)
RE/MAX 2000 Realty
6469 Bulyea Avenue
Peachland, British Columbia
Enjoy breathtaking lake views from Kelowna to Naramata in this beautifully maintained 5-bedroom home, designed for comfort and entertaining. The main level features a well-appointed kitchen with black stainless-steel appliances, a breakfast bar, and a sunroom with deck access—perfect for dining with a view. A private dining room at the front of the home provides an elegant setting for special gatherings. The bright living room boasts a gas fireplace, while the primary suite offers cork flooring, stunning lake views from bed, sliding doors to a hot tub, and direct access to stairs to the lower pool deck. A second bedroom, plus a double garage with a workbench and sink, complete the main level. The expansive upstairs deck provides a perfect space for outdoor dining and entertaining. Downstairs, high ceilings enhance the spacious family room with a fireplace and deck access. Three additional bedrooms offer versatility for an office or gym. A pool-changing room with a full bath and waterproof flooring leads directly to the outdoor oasis—an inground heated saltwater pool, a fully fenced yard, fruit trees, and a fenced garden with raised beds, raspberries, and blackberries. A heated outdoor bonus room with power and a sink is ideal as a greenhouse, bar, or kitchen. A charming front courtyard offers a peaceful retreat. With ample parking, including RV space, and potential to suite, this home is a true gem. (id:60626)
Coldwell Banker Horizon Realty




