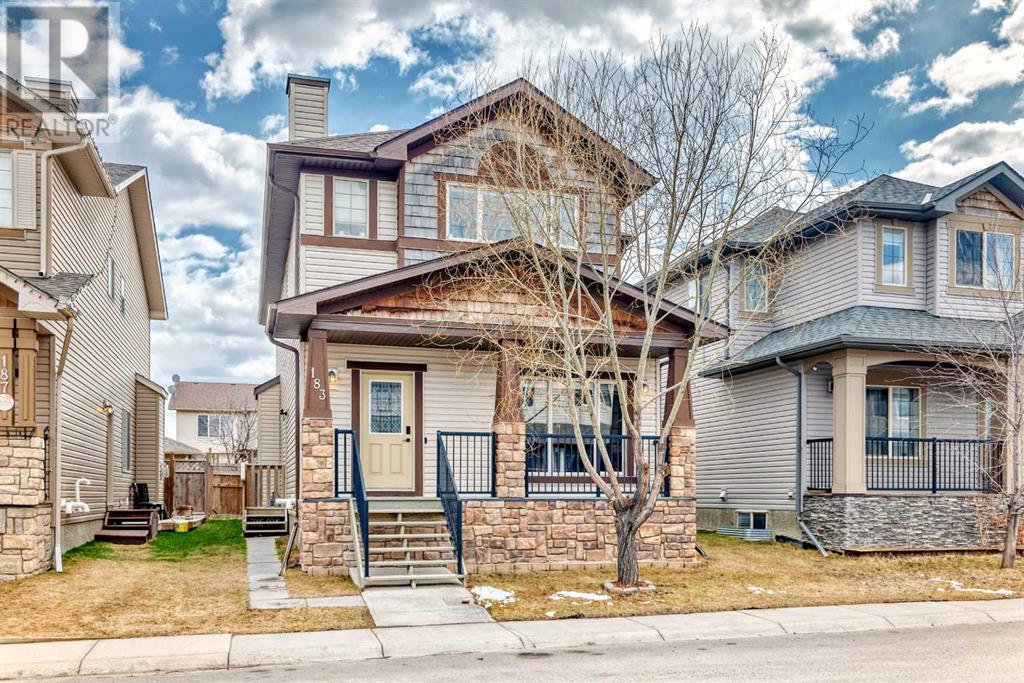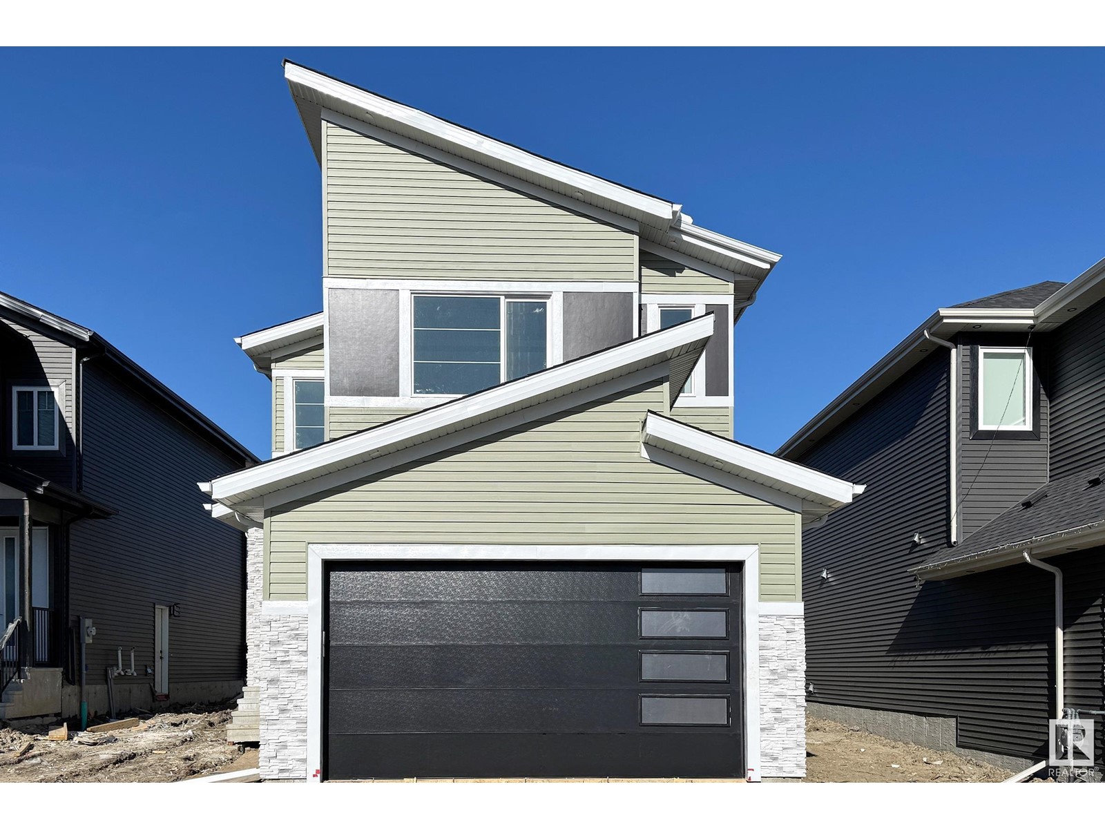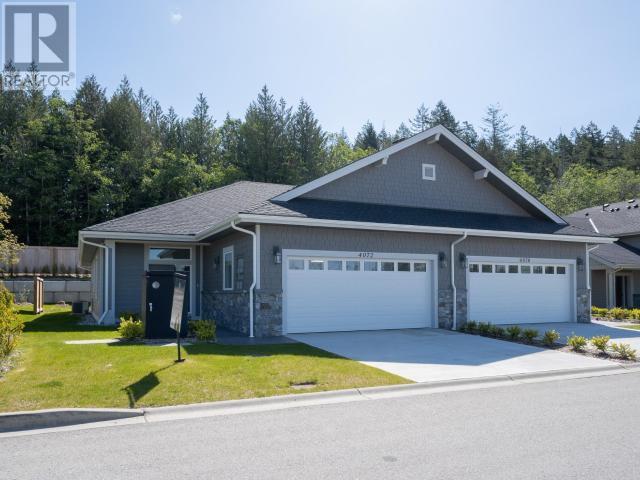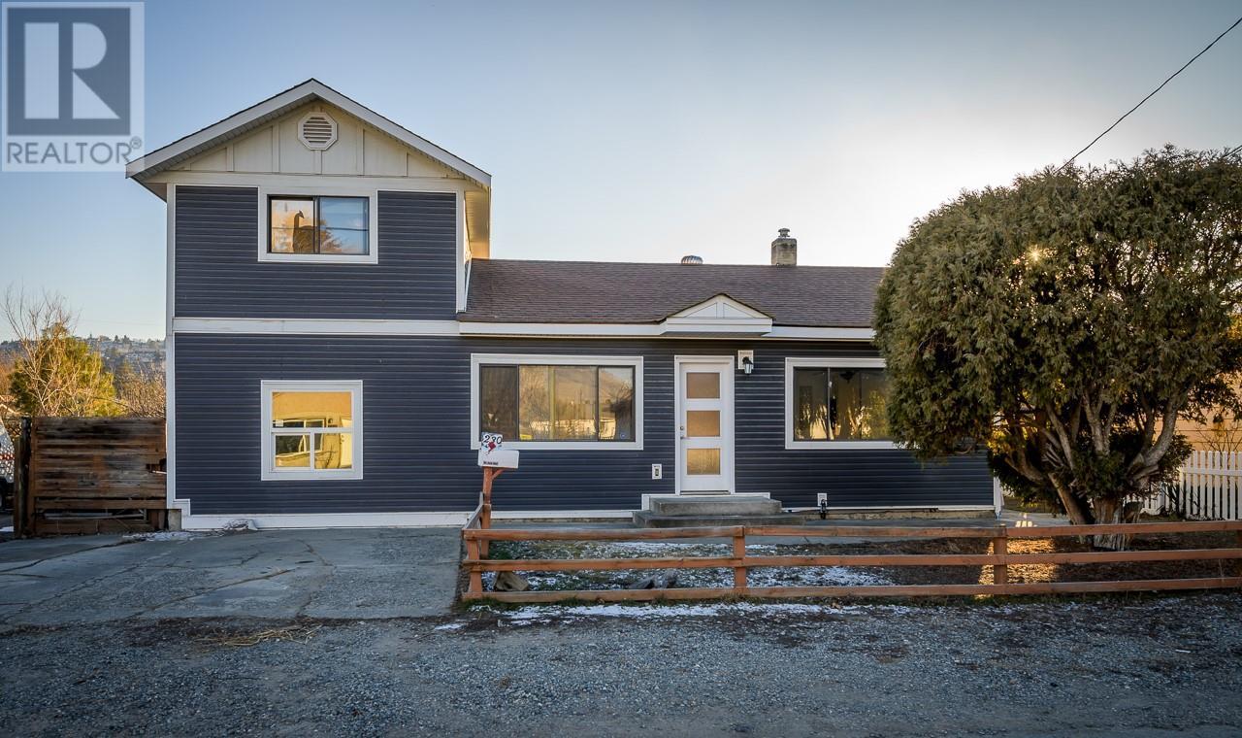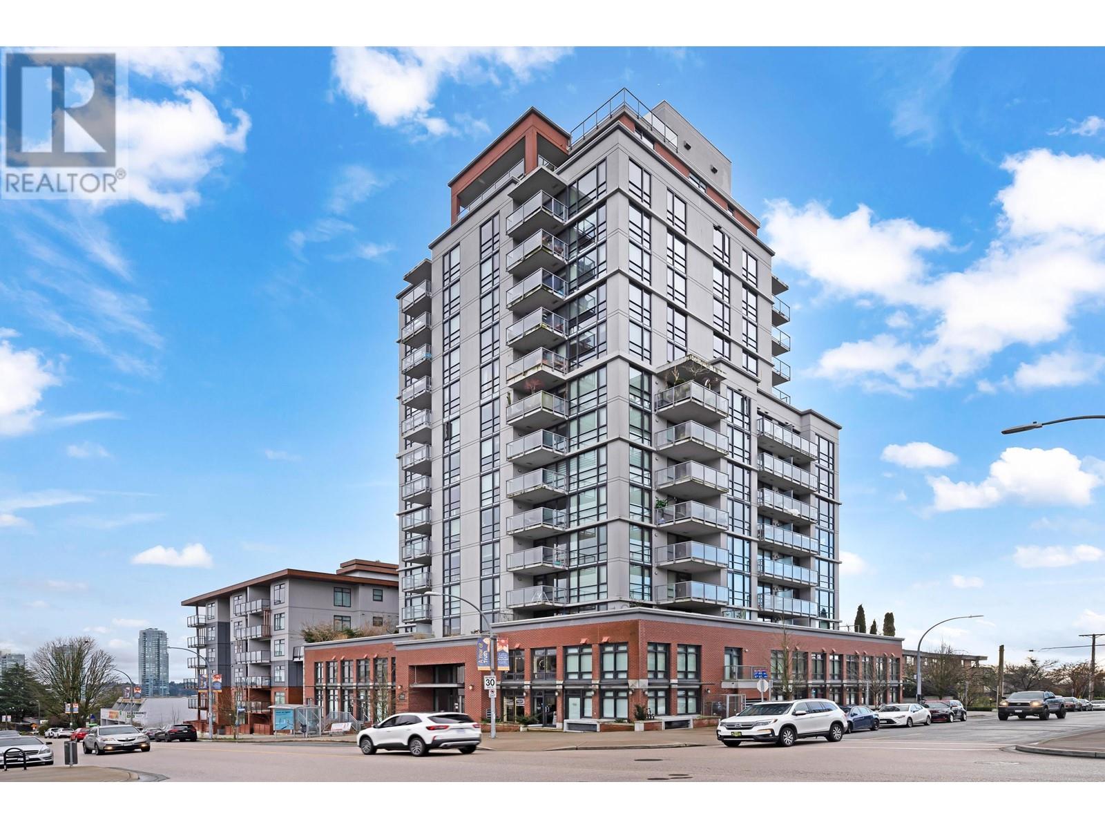34 Mccoll Drive
Welland, Ontario
Welcome to this wonderful and inviting 3-bedroom, 2-bathroom back split home nestled in a mature, family-friendly neighborhood. From the moment you step inside, you're greeted by an abundance of natural light that fills the spacious living areas. The home features gleaming hardwood floors and ceramic tile throughout, creating a warm and welcoming atmosphere. Enjoy cozy evenings in the rec room complete with a charming fireplace perfect for relaxing or entertaining. The thoughtfully designed layout offers comfortable living and dining spaces, ideal for family life or hosting guests. The back split style adds a sense of separation and privacy between living and sleeping areas, making it both functional and peaceful. Step outside to a beautifully landscaped backyard that provides a private oasis for summer barbecues, gardening, or simply unwinding with nature. This home offers the perfect blend of comfort, style, and charm in a sought-after neighborhood close to schools, parks, and all amenities. Don't miss your chance to make this stunning property your new home! (id:60626)
Royal LePage NRC Realty
24 Bee Crescent
Brantford, Ontario
Stunning freehold end-unit townhouse offers over 2,000 sq ft of upgraded living space on an oversized lot that feels just like a semi! Priced to sell and surrounded by newly built executive detached homes, this gorgeous 4-bedroom, 3-bathroom home is move-in ready and perfect for a growing family. More than $60,000 spent on premium builder upgrades throughout the whole house: 1) 9 Feet California ceilings with custom zebra blinds throughout. 2) Upgraded 5"x3/4" oak hardwood floors, stain oak staircase with wrought iron spindles. 3) Upgraded floor tile colour New Byzantine Azzuro. 4) Chef's kitchen features graphite maple cabinets, a large island, gas stove, new stainless steel appliances, granite countertops. 5) Large breakfast eat-in room and walk-out to a massive 19"x10" outdoor terrace with beautiful views of luxury homes. Perfect for family meals and entertaining. 6) Enjoy 2 separate door entrances, and a 4th large bedroom with double-doors on the main floor for in-law or guest suite, or as a home office. 7) Built-in garage and parking for 3 cars. No condo or maintenance fee. Freehold luxury lifestyle located in a vibrant, family-friendly neighbourhood close to shops, amenities, schools, parks, and major highways. Spacious, stylish, and move-in ready - this is the one you've been waiting for! (id:60626)
Ipro Realty Ltd.
183 Baywater Rise Sw
Airdrie, Alberta
Charming 2-Storey Detached Home in Bayside | 4 Bed | 3.5 Bath | Fully Finished Basement. Welcome to this beautifully maintained two-storey detached home, ideally located in the highly sought-after Bayside neighborhood. Offering a perfect combination of comfort, style, and convenience, this home is just steps away from community amenities including a playground, and elementary school—making it a wonderful choice for families. A double detached garage with a white panel door Main Level Highlights -Featuring a nice sized living room. The well-appointed kitchen includes modern appliances, ample cabinetry, and a cozy breakfast nook, A separate family room provides the perfect space for gatherings and relaxation. A 2-piece bathroom completes this level. Upper Level Features -Upstairs, you'll find a generous primary suite featuring a private ensuite and walk-in closet. Three additional well-sized bedrooms offer large windows and share a full bathroom. Fully Finished Basement - The lower level extends your living space with a secondary family room, an additional two bedrooms, and a full bathroom—perfect for guests or extended family. Outdoor Living - Enjoy the fully fenced backyard, ideal for outdoor entertaining and family activities. A nice sized deck offers the perfect spot for summer BBQs, while lush greenery and well-maintained landscaping enhance the home’s curb appeal. (id:60626)
Century 21 Bamber Realty Ltd.
128 River Gate Drive
Kamloops, British Columbia
One of the last premier units at River Gate, Sun Rivers' newest townhome development. This level-entry, 2-storey townhome features a daylight walkout basement and rear decks designed to showcase breathtaking views of the South Thompson River and South Kamloops cityscape. The main floor boasts a bright and open layout with a family-friendly kitchen, living, and dining area, complete with seamless access to the deck—perfect for entertaining or relaxing. Upstairs, you'll find three spacious bedrooms, including a luxurious primary suite with a walk-in closet and a spa-inspired 5-piece ensuite. The fully finished basement offers a generous rec room, a full bathroom, and a versatile 220 sq ft room under the suspended garage slab—ideal for a theatre room, gym, or hobby space. This home comes complete with air conditioning, window coverings, and a monthly HOA fee of $328.21. Appliances are not included. Don't miss the opportunity to enjoy modern design, incredible views, and all the comforts of this thoughtfully designed townhome. (id:60626)
RE/MAX Real Estate (Kamloops)
5943 17 St Ne
Rural Leduc County, Alberta
Stunning Home in Prestigious Irvine Creek! This beautiful home features a main floor DEN, Full Bath, extended kitchen with spice kitchen, and elegant tile flooring. The open-to-above living area adds impressive space and style. Upstairs, enjoy a luxurious master suite with 5-piece ensuite and walk-in closet, two spacious bedrooms, a shared bath, and a bonus room. Located near Highway 2 and the airport, Irvine Creek offers scenic ponds and green tree reserves for a perfect balance of convenience and nature. (id:60626)
Maxwell Polaris
4450 Crabapple Landing Ld Sw
Edmonton, Alberta
STUNNING FAMILY HOME!! Prime location in the heart of south Edmonton! Situated in a big cul-de-sac. Close to schools, parks, great amenities including The Orchards Club House. Offering easy access to major highways. This beauty features an amazing open floor plan with 2379 square feet, an abundance of windows, huge entry way and soaring ceilings. Massive living room with attractive gas fireplace. GORGEOUS kitchen with beautiful cabinetry, Granite island and countertops, stainless steel appliances (including a gas stove), walk-through pantry and a huge dining area. Main floor powder room and laundry/mud room area. Upstairs is a big Bonus Room with large bay window, 3 large bedrooms and a 4 piece bathroom. Beautiful 5 piece ensuite with jetted tub in the Primary Bedroom plus a generous walk-in closet. Carpeted to basement. Central A/C too! Fully fenced and landscaped MASSIVE BACKYARD with deck to enjoy! Double attached garage and great curb appeal! IMMEDIATE POSSESSION is available! (id:60626)
RE/MAX Elite
5605 County Road 620 Highway
Wollaston, Ontario
Nestled in the idyllic town of Coe Hill, this remarkable property, formerly known as The Hideaway Grill, presents an exceptional opportunity for aspiring restaurant entrepreneurs to step into a thriving business with unmatched potential. Renowned for its warm ambiance and prime location the establishment long attracted a diverse clientele, including locals, tourists and outdoor enthusiasts such as hikers, snowmobilers and ATV riders ensuring year-round patronage. The property boasts a charming one bedroom apartment on the upper floor, zoning provisions for expanded seating and a delightful outdoor patio ideal for social gatherings. Equipped with professional-grade stainless steel kitchen appliances, reliable refrigeration systems and ample storage, the restaurant is a turn-key operation ready to launch, the location is a magnet for nature lovers, further enhanced by a sprawling 12 acre backlot featuring trails that naturally draw ATV and snowmobile traffic directly to the restaurant's doorstep. Offering the perfect blend of rural tranquility and entrepreneurial opportunity, this property is a rare gem in the heart of cottage country. (id:60626)
Stonemill Realty Inc.
B 2694 Tater Pl
Courtenay, British Columbia
Welcome to your next family home in one of the most inviting neighbourhoods around. Tucked away at the end of a quiet cul-de-sac, this spacious half duplex offers peace of mind and a true sense of community. It’s the kind of place where kids can safely play street hockey or learn to ride their bikes while neighbours wave from their front steps. Built in 2008, this home was thoughtfully designed and has been well maintained. Since it was built more recently, you’ll enjoy the added confidence of avoiding the common plumbing and electrical issues often found in duplexes built during the 1990s. The main floor features beautiful hardwood flooring throughout most of the living area, with a cozy natural gas fireplace to gather around. Sliding doors off the dining area open to a truly impressive backyard with new fencing. The yard even rivals many detached homes and offers plenty of room for kids, pets, or weekend BBQs. Upstairs, you’ll find three generously sized bedrooms, including a bright primary suite complete with a full ensuite, a walk-through closet, and an additional bonus closet for extra storage. As an added bonus, the 5' crawl space offers abundent storage to keep the garage uncluttered. This home is located in a safe, family-oriented neighbourhood surrounded by parks and schools. Whether you're a young family looking for more space or someone who values a quiet, welcoming community—this home is ready to grow with you (id:60626)
Exp Realty (Cx)
4072 Saturna Ave
Powell River, British Columbia
SINGLE-LEVEL LUXURY. Welcome to Westview Heights: Phase 2. Now offering four ranchers that offer unparalleled quality and convenience. Built to Step Code 5 these efficient units have heat pumps for heating and cooling, HRV, Navien On Demand Hot Water and gas fireplaces. No step from garage to patio, this is true level entry custom-designed architectural plans. The open concept plan creates a vibrant living space with natural light and 10' ceilings, with French Doors to the fully covered stamped concrete patio. Custom kitchen with large prep-island includes full Kitchenaid appliance package, quartz counters and tile backsplash. Spacious master bedroom has walk-in closet and four-piece ensuite with in-floor heat, curbless shower, heated toilet with bidet attachment and dual vanity. Secure your brand new rancher in Westview Heights today! (id:60626)
Exp Realty Powell River
43506 Twp Rd 630
Rural Bonnyville M.d., Alberta
Luxury Living On 5 Acres Between Bonnyville & Cold Lake! This stunning, custom-built bungalow blends style, space & serenity! Welcoming front entrance, open-concept layout & engineered walnut floors. Chef-inspired kitchen features granite countertops, an oversized eat-at island, extensive cabinetry & a spacious dining area w/ garden door leading to a massive back deck complete w/ gazebo & gas BBQ hookup. The bright & cozy living room offers a beautiful tile-surround gas fireplace & vaulted ceiling. Convenient mudroom off the garage includes laundry, WI pantry & half bath. 5 bdrms & 4 baths including a primary suite w/ WI closet & spa inspired ensuite w/ double sinks, a tiled shower & an oversized jetted tub. Fully finished basement offers a large rec room, theatre room w/ wet bar, office, flex room & abundant storage. Beautifully landscaped & private yard w/ shrubs, garden plot, two sheds, C-Can w/ lean-to & a 30’ x 40’ attached heated garage w/ 220 power + plenty of extra parking! Make Your Move! (id:60626)
RE/MAX Bonnyville Realty
230 Fairview Avenue
Kamloops, British Columbia
Updated split-level home with the dream shop! The house has been updated throughout and offers 4 bedrooms with master featuring a 3-pc ensuite with stand up shower and a separate 2 piece ensuite. That dream space... 30' x 30' detached insulated & heated shop; complete with 220 electrical and a 2-pc bathroom. House has been updated throughout with new flooring, paint, trim. The kitchen opens to the dining space off the back of the home that looks into the fenced yard. Off the kitchen is a main floor laundry space, great additional area for easy access for a tucked away freezer/pantry. Bright living room leads to the second floor and main floor master bedroom. 2 bedroom upstairs and a full basement has been partially finished that offers lots of storage or future livable space. Steps to the Rivers Trail, park, schools and shopping. Quick possession possible. (id:60626)
RE/MAX Real Estate (Kamloops)
110 258 Sixth Street
New Westminster, British Columbia
*LIVE/WORK* Modern two-level residence perfect for professionals. Upper floor features pristine contemporary kitchen (stone countertops, stainless appliances), 3-piece bath, and west patio. Lower level offers flexible space with glass-partitioned office/boardroom, easily convertible to bedroom configurations. Includes 2-piece bath and laundry. Both levels have separate entrances and west-facing patios. one parking spot, two storage lockers. Residential zoning ensures simple financing. Ideal for those seeking work-from-home lifestyle without storefront presence. (id:60626)
Oakwyn Realty Northwest



