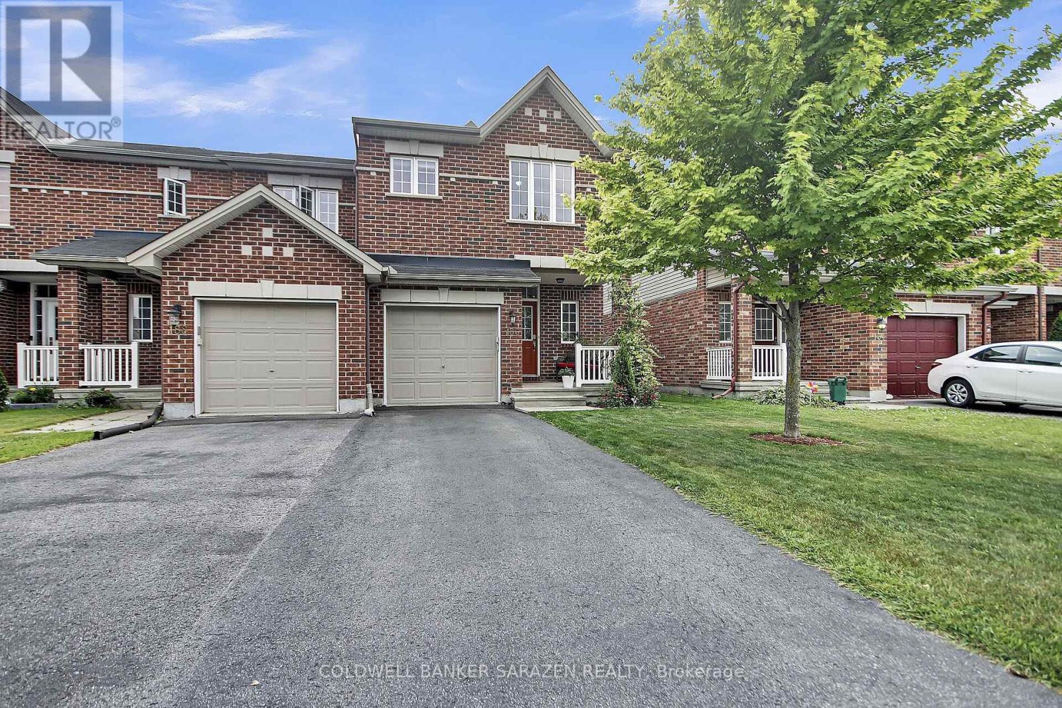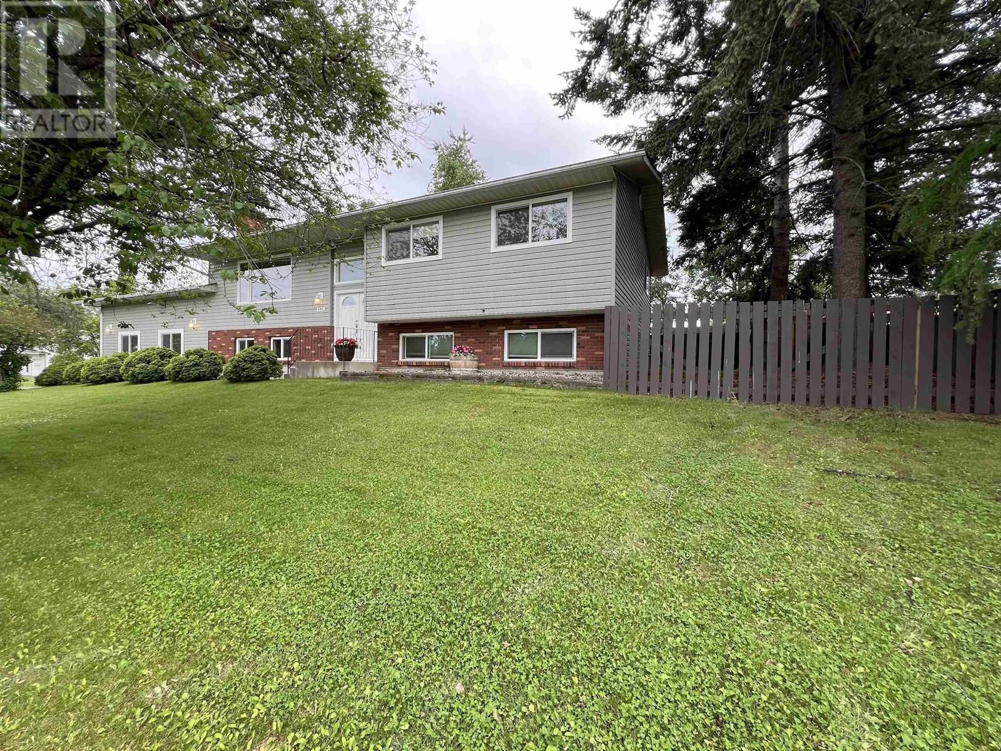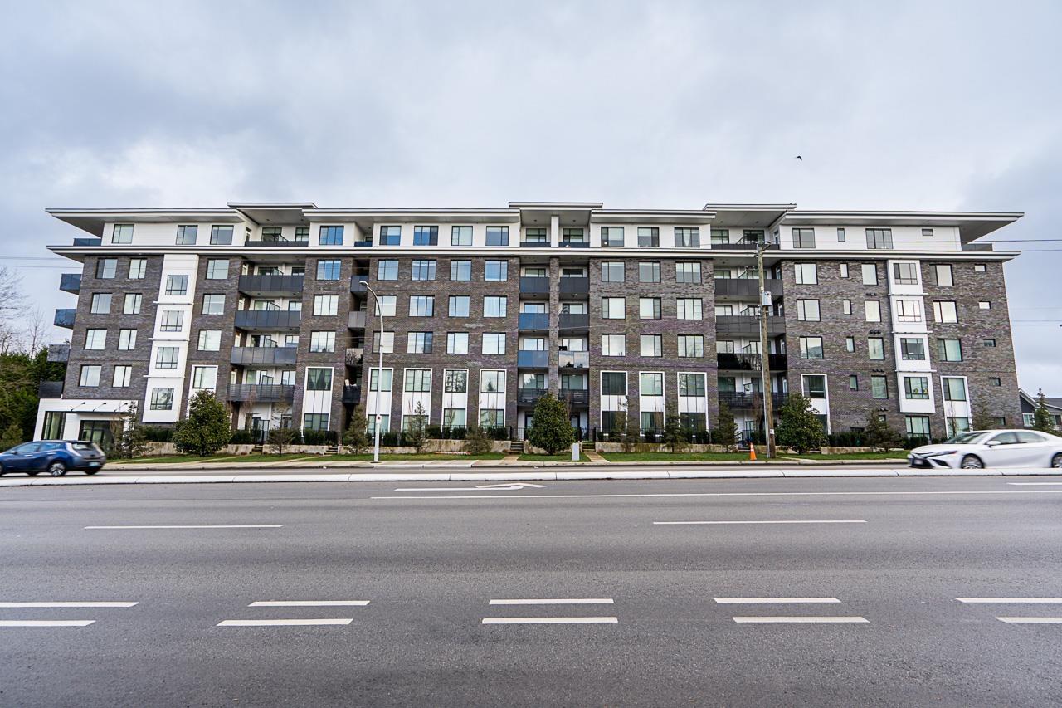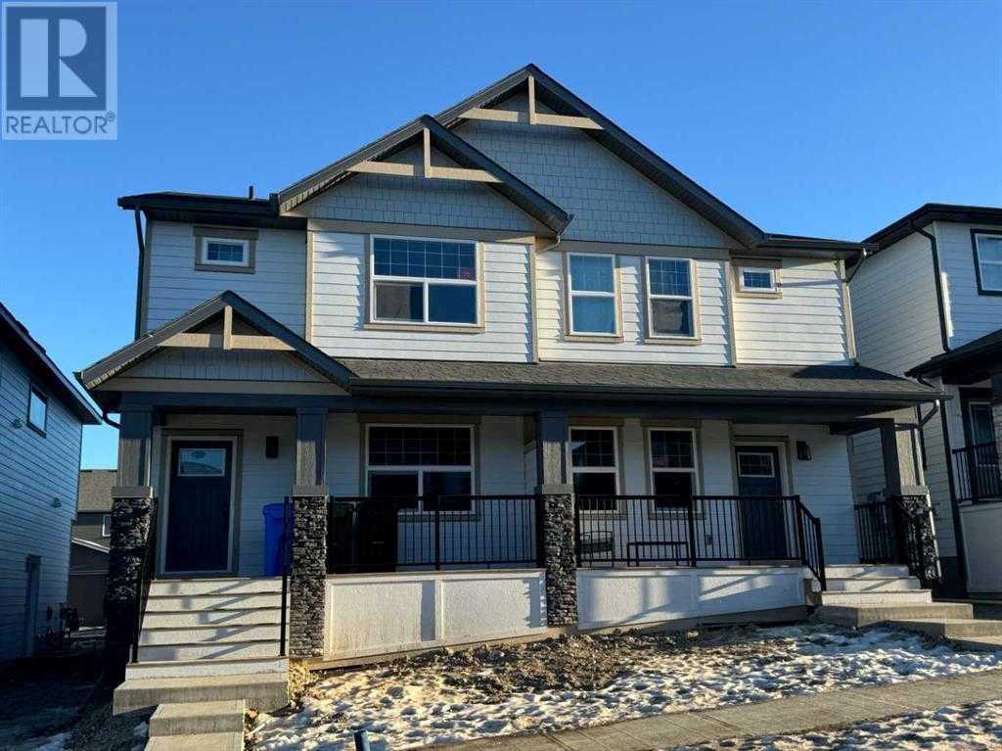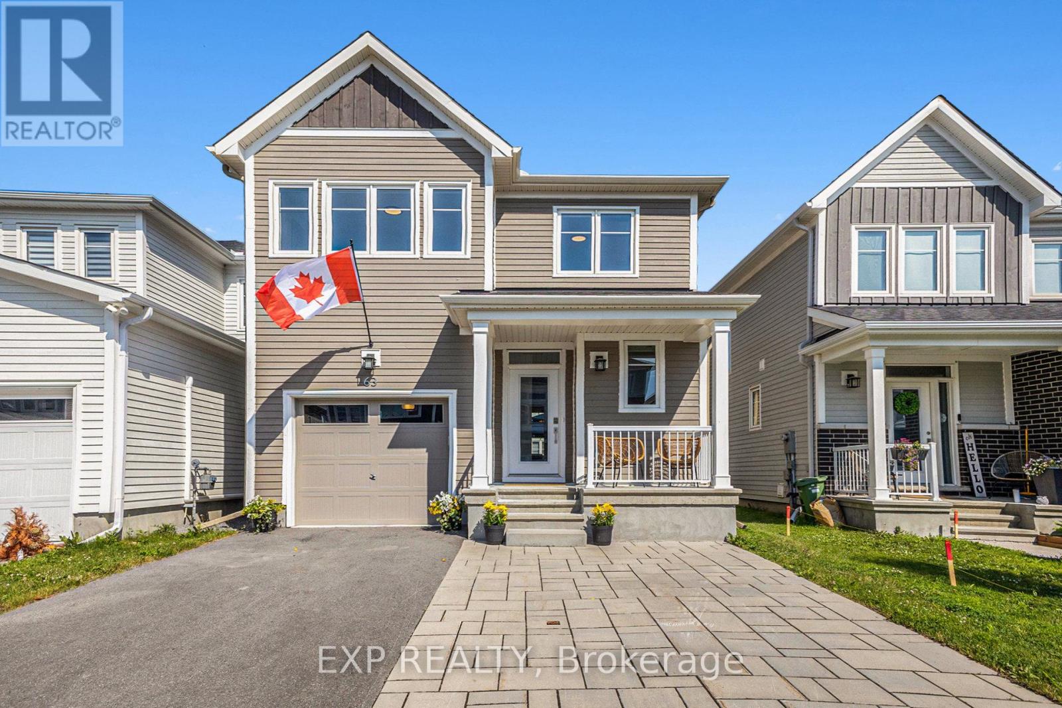22 - 740 Carlisle Street
Cobourg, Ontario
Ideally Located & Thoughtfully Designed Townhouse Condo Across from the Park . Welcome to easy, low-maintenance living in this beautifully updated two-bedroom townhouse condo, perfectly located across from a park and just steps to shopping with quick access to the hospital and Highway 401, Inside, you will find a bright and cheerful kitchen with plenty of cabinet space and a welcoming breakfast bar. The open-concept living and dining areas feature an electric fireplace ideal for entertaining guests or relaxing in comfort. The dreamy primary bedroom offers an updated en suite with a modern walk-in shower. Downstairs, the finished basement provides extra living space with an oversized rec room, a 2-piece bath, plus storage and a workshop area great for hobbies or projects. The attached garage with electric car charging outlet adds everyday convenience,. Enjoy peaceful mornings on your porch overlooking the park. With over $40,000 in recent upgrades and improvements, this home is a true pleasure to view and even better to live in. (id:60626)
RE/MAX Impact Realty
186 Eye Bright Crescent
Ottawa, Ontario
Welcome to this beautifully maintained end unit townhome, ideally situated in a family-friendly neighborhood just steps from parks, top-rated schools, shopping, and the Limebank LRT station. Step into a spacious tiled foyer with inside access to the garage and a convenient corner powder room. The main level features gleaming hardwood floors throughout the open-concept living and dining areas. A dramatic cathedral ceiling, expansive windows, and a cozy gas fireplace with a stunning stone surround create a bright and inviting living space. The chef-inspired kitchen boasts granite countertops, stainless steel appliances, a covered pantry, and a large central island perfect for both everyday living and entertaining. Upstairs, enjoy hardwood flooring throughout. The primary bedroom offers a generous walk-in closet and a luxurious ensuite complete with a large soaker tub and a separate glass shower. Two additional well-sized bedrooms and a full bathroom complete the upper level. The fully finished lower level features a spacious recreation room with laminate flooring and a rough-in for a future bathroom ideal for customization to suit your needs.Outside, relax in the privacy of your fully fenced backyard with no rear neighbours perfect for summer gatherings and family fun. Move-in ready and located in one of Ottawas most desirable and rapidly growing communitiesthis home is not to be missed! (id:60626)
Coldwell Banker Sarazen Realty
13 Cimarron Vista Circle
Okotoks, Alberta
Welcome to this beautifully maintained family home in the highly sought-after community of Cimarron Vista in Okotoks. Ideally situated on a quiet circle with exceptional curb appeal, this move-in ready home offers an outstanding blend of comfort, function, and style. The main level features a modern kitchen with crisp white cabinetry, quartz countertops, stainless steel appliances, a central island with seating, and a large dining area that opens to a spacious deck—perfect for summer BBQs and entertaining. The cozy living room is anchored by a gas fireplace, creating an inviting atmosphere to relax with family and friends. Upstairs, you’ll find a large bonus room filled with natural light—ideal for a playroom, home office, or media space. The spacious primary suite includes a walk-in closet featuring a 4-piece ensuite with a soaker tub and separate shower. Two additional generously sized bedrooms and an upper-floor laundry room—tucked behind a charming barn door—offer convenience and functionality for busy families. The fully finished walkout basement (with the exception of the bathroom, it is "roughed -in") offers a massive recreation room that can easily adapt to your lifestyle needs—think home gym, theatre room, or guest retreat. Step outside to the covered patio featuring a private hot tub—an oasis for year-round enjoyment. The landscaped backyard is fully fenced, offering privacy and room to play. Additional highlights include a double attached garage with wood paneling and shelving, newly updated basement flooring, and serene views. Enjoy walking and biking trails, beautiful nearby parks, and the natural wetlands that make Cimarron Vista one of the most desirable neighborhoods in Okotoks. All this, just minutes from schools, shopping, restaurants, and more. This is the perfect home for families of all sizes—don’t miss your chance to make it yours! (id:60626)
RE/MAX House Of Real Estate
135 Valley Crest Close Nw
Calgary, Alberta
WELCOME TO 135 VALLEY RIDGE CLOSE NW, THE HOME FEATURES OPEN AND BRIGHT FLOOR PLAN, WITH FIVE BEDROOMS, PLUS OFFICE, WITH LARGE FAMILY AND LIVING ROOMS ON THE MAIN AND THE BASEMENT. LARGE KITCHEN AND DINNING ROOM, 2 FULL 4 PIECE BATHROOMS WITH TUB, AND ONE 2 PIECE BATHROOM ON THE MAIN FLOOR. LARGE YARD BACKS ON TO THE GREEN PATH FOR WALKS OR PLAY. DOUBLE ATTACH GARAGE, QUIET AND COMFORTABLE HOME IN VALLEY RIDGE NW. (id:60626)
Real Estate Professionals Inc.
17 - 2684 Mewburn Road
Niagara Falls, Ontario
Welcome to this beautifully designed 2+1 bedroom, 3-bathroom condo bungalow that seamlessly blends contemporary living with cozy comfort. Step through the inviting foyer, leading to the thoughtfully designed front bedroom that features newer vinyl flooring (2020), offers excellent storage with dual closets, and is bathed in natural light from large windows. The 3-piece bathroom conveniently located on the main floor has been recently updated with new flooring and a new toilet. Down the hall you'll find an impressive open-concept kitchen and living area, where soaring slanted cathedral ceilings create an airy, spacious atmosphere. The generous primary bedroom serves as a peaceful retreat, featuring a spacious walk-in closet and a luxurious newly renovated 4-piece bathroom (2024). The lower level opens to reveal a large recreation room, storage room, and flex room that offers endless possibilities. A home office, or additional bedroom includes ample closet space and is serviced by a well-appointed 3-piece bathroom, making it ideal for guests or family members seeking privacy. Step outside to your own private oasis - a cozy backyard featuring a charming deck that's perfect for morning coffee, evening relaxation, or entertaining friends. The peaceful setting provides a quiet escape from the hustle and bustle of daily life. The home has been beautifully maintained, featuring newer appliances, washer/dryer located close to the primary bedroom, and utilities. This exceptional property offers the perfect combination of modern amenities, flexible living spaces, and outdoor tranquility. Outdoor maintenance is effortless with condo living, with snow removal and lawn maintenance taken care of for you. Don't miss this opportunity to own an impeccably maintained home that truly has it all. (id:60626)
RE/MAX Niagara Realty Ltd
108 1153 Kensal Place
Coquitlam, British Columbia
A well kept home at Roycroft boasts 2 beds/2 baths with a private outdoor patio (Approximate 380 sf) perfect for unwinding in your own oasis. The open kitchen features a gas stove, granite countertops. The parking stall is easy to access and the bicycle locker is right behind. Exclusive access to Nakoma Club to enjoy amenities including gym, outdoor pool, party room, sports court, hot tub and more. Quick highway access, within walking distance to sky stations, Lafarge Lake, Douglas college ,Day Care, Glen Elementary, Coquitlam Centre and Henderson Mall (id:60626)
Multiple Realty Ltd.
4129 22nd Avenue
Prince George, British Columbia
Located on a tree-lined comer lot, this thoughtfully upgraded home blends comfort, style, and practicality. Stay cozy with a high-efficiency variable-speed furnace, radiant garage heater, heated tile floors, and hot water on demand. The spacious open-concept living room and kitchen are ideal for gatherings, while the luxurious ensuite features a soaker tub for the ultimate in relaxation. Step outside to a two-tiered deck--natural gas hookup on top, covered space below--and enjoy a built-in sprinkler system that also waters your greenhouse. Extra perks include an oversized garage with mezzanine storage, RV parking, and a magnificent backyard maple tree. Perfect home for entertaining before CN Centre events. Conveniently close to schools, shopping, Tim Hortons, and restaurants! (id:60626)
2 Percent Realty Experts
42 Code Crescent
Smiths Falls, Ontario
Welcome to 42 Code Crescent, an exceptionally well-maintained 2 bedroom, 2 bathroom bungalow in one of Smiths Falls most sought-after family-friendly neighbourhoods. Built in 2014, and lovingly cared for by its original owner, this bright and open home offers a spacious layout with an abundance of natural light, modern finishes, and the convenience of main floor living. The primary suite features a large walk-in closet and 4 piece ensuite, while the second bedroom is perfect for guests, family, or a home office. Durable vinyl and tile flooring throughout ensures easy maintenance and a clean, carpet-free living space. The kitchen boasts generous counter space and overlooks the living/dining area, ideal for everyday living and entertaining. The lower-level walkout basement is full of untapped potential, perfect for a future rec room, hobby space, or extended living. The laundry is currently located downstairs, but the option for main-floor laundry is already roughed in. Step outside and enjoy the private backyard with no rear neighbours, a landscaped lot, and a peaceful deck setting. Additional features include central air, central vacuum, inside entry to a double-car garage, and a total of 6 parking spaces (garage + driveway).Located just minutes from local amenities, shops, schools, and parks, and steps from scenic trails, this home offers the perfect blend of town convenience and quiet suburban living. Move-in ready and full of possibility, book your private showing today! (id:60626)
Century 21 Synergy Realty Inc.
416 13623 81a Avenue
Surrey, British Columbia
Welcome to Kings Landing II by Dawson + Sawyer! Built in 2021, this 3 bed and 2 bath unit features a well designed open-concept floor plan, sleek finishes, and ample natural light with modern kitchen, S/S appliances, quartz countertops, big island with storage and laminate flooring. Prime location with transit at your doorstep, it is steps away from Bear Creek Park, Costco, and restaurants. In the catchment area of Bear Creek Elementary and Frank Hurt Secondary. 1 parking and 1 storage locker. Ideal choice for professionals or small families. Book your private showing today! (id:60626)
City 2 City Real Estate Services Inc.
72 Veranda Boulevard Sw
Calgary, Alberta
Stunning 3-Bedroom Semi-Detached Home in Vibrant Vermilion Hill!Welcome to your dream home in the heart of the sought-after community of Vermilion Hill! This beautifully upgraded 2-storey semi-detached property offers over 1,700 sq. ft. of thoughtfully designed living space, blending comfort, style, and investment potential.Step inside to discover an open-concept main floor featuring soaring ceilings, a spacious living area, and a sleek modern kitchen complete with stainless steel appliances, a built-in microwave, quartz countertops, a large central island, and a walk-in pantry—perfect for both everyday living and entertaining.Upstairs, a cozy family room provides an ideal space to unwind. The expansive primary suite includes a walk-in closet and a luxurious 4-piece ensuite, while two additional bedrooms and convenient upper-floor laundry add to the home’s functionality.The basement is ready for a legal suite, with a separate side entrance—an excellent opportunity for additional income or multigenerational living. A double detached garage is currently under construction, completing the package.Modern and durable luxury vinyl plank flooring runs throughout the home, enhancing its contemporary charm.Don’t miss this exceptional opportunity to live in a thriving, amenity-rich neighborhood while also making a smart investment. Book your private viewing today and make this beautiful home yours! (id:60626)
Urban-Realty.ca
11 King St
Leduc, Alberta
Fully solar-equipped with no power bill, this immaculate bungalow offers 2+2 bedrooms, 3 full bathrooms, and stunning professional landscaping. Enjoy 9' ceilings and hand-scraped engineered hardwood throughout the open-concept main floor. The island kitchen features recently replaced appliances, abundant cabinetry, and a corner pantry. The living room includes a cozy fireplace, and the dining nook opens onto a covered deck. The primary suite boasts a walk-in closet and a 5-piece ensuite with dual sinks, glass shower, and deep soaker tub. A second bedroom, full bath, and laundry complete the main floor. The basement offers a massive family room, two more bedrooms, another full bath, and storage. Central vac, A/C, custom window coverings, and heavy-duty garage shelving add extra value. Clean, efficient, and move-in ready! (id:60626)
Maxwell Challenge Realty
63 Pelham Crescent
Ottawa, Ontario
Welcome to this beautifully upgraded 3-bedroom, 3.5-bathroom detached home, ideally located on a quiet street just steps from walking paths and the pond, offering a peaceful setting and added value. Featuring over $30,000 in professional interlock at both the front and back, this home comfortably fits two cars in the driveway and includes a lovely backyard with a gazebo and a hot tub-ready setup. Inside, you'll find thoughtful upgrades throughout, including pot lights in the kitchen, primary bedroom, and basement, custom blinds on all windows. Stylish shiplap accents greet you in the entryway and primary bedroom, adding warmth and character. The extended kitchen boasts a large quartz island with storage, high-end appliances, and quartz countertops throughout the entire home. Open oak railings leading up the stairs and down to the basement enhance the open-concept feeling. The main living space features rich hardwood flooring, while the finished basement offers privacy with a ceramic-tiled landing, sound-separating door, and a beautiful full bath complete with a glass walk-in shower. Additional highlights include a huge walk-in closet in the primary suite, an oversized linen closet, and abundant built-in shelving in the garage. For added functionality, the home includes a generator transfer switch and a 30 amp 220V plug in the garage - perfect for charging an electric vehicle. With premium finishes, unbeatable storage, and a location near tranquil greenspace and the pond, this home truly stands out. Book your showing today! (id:60626)
Exp Realty


