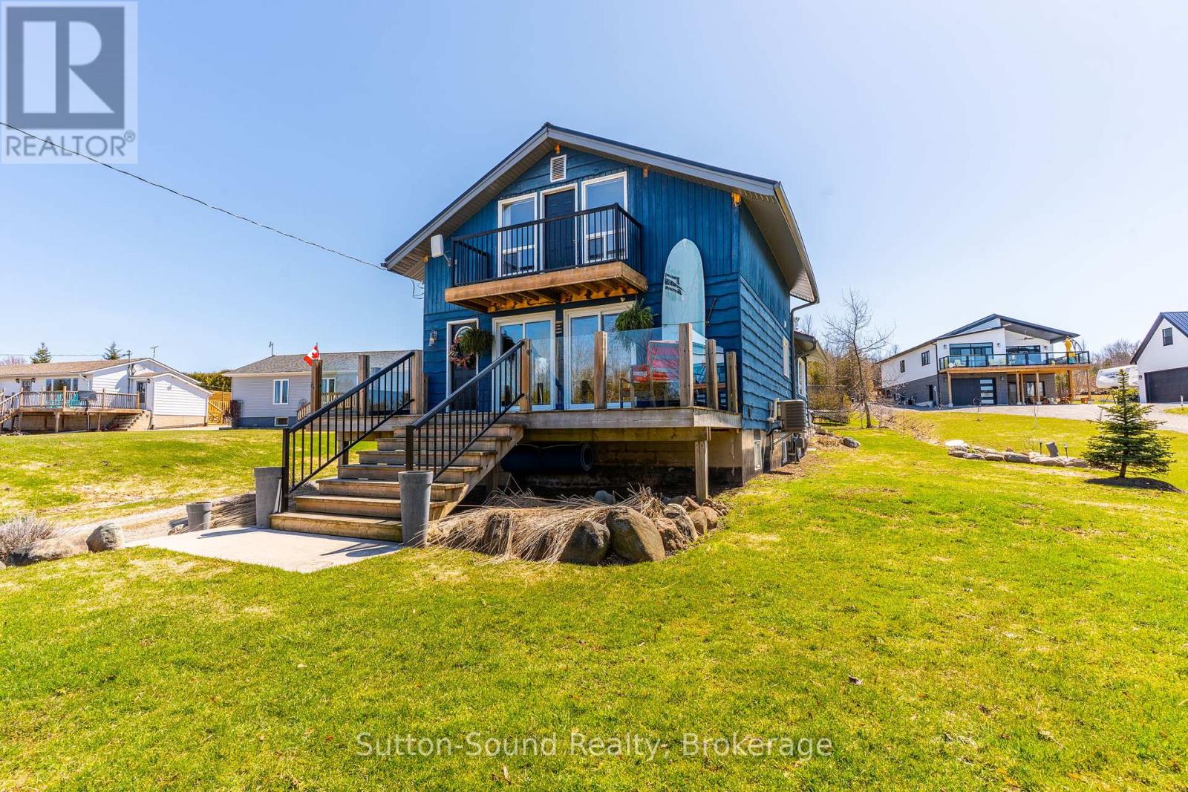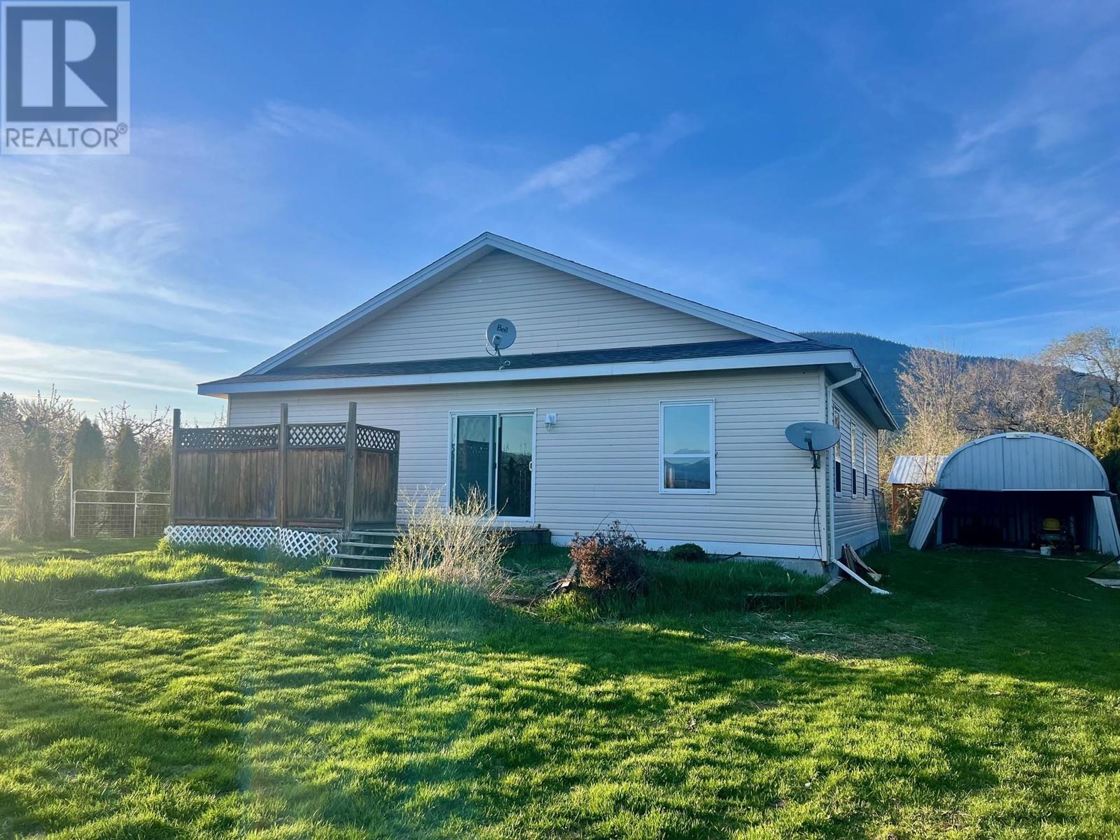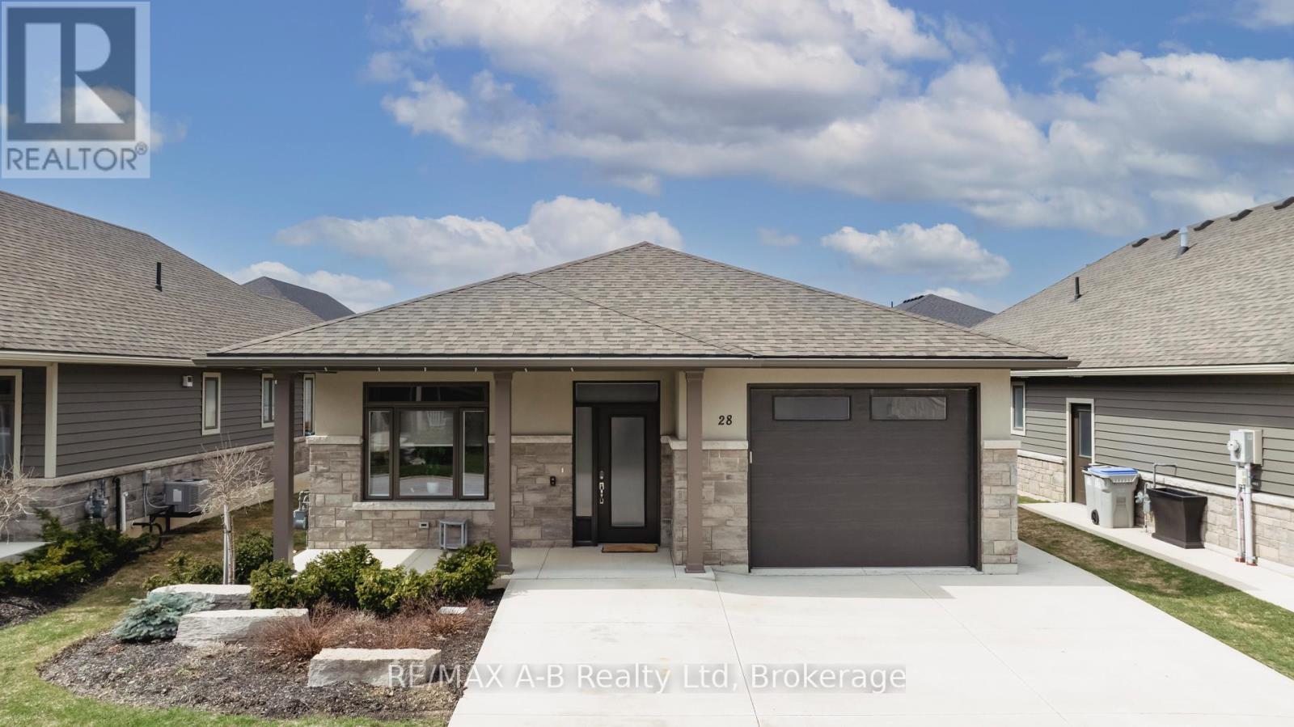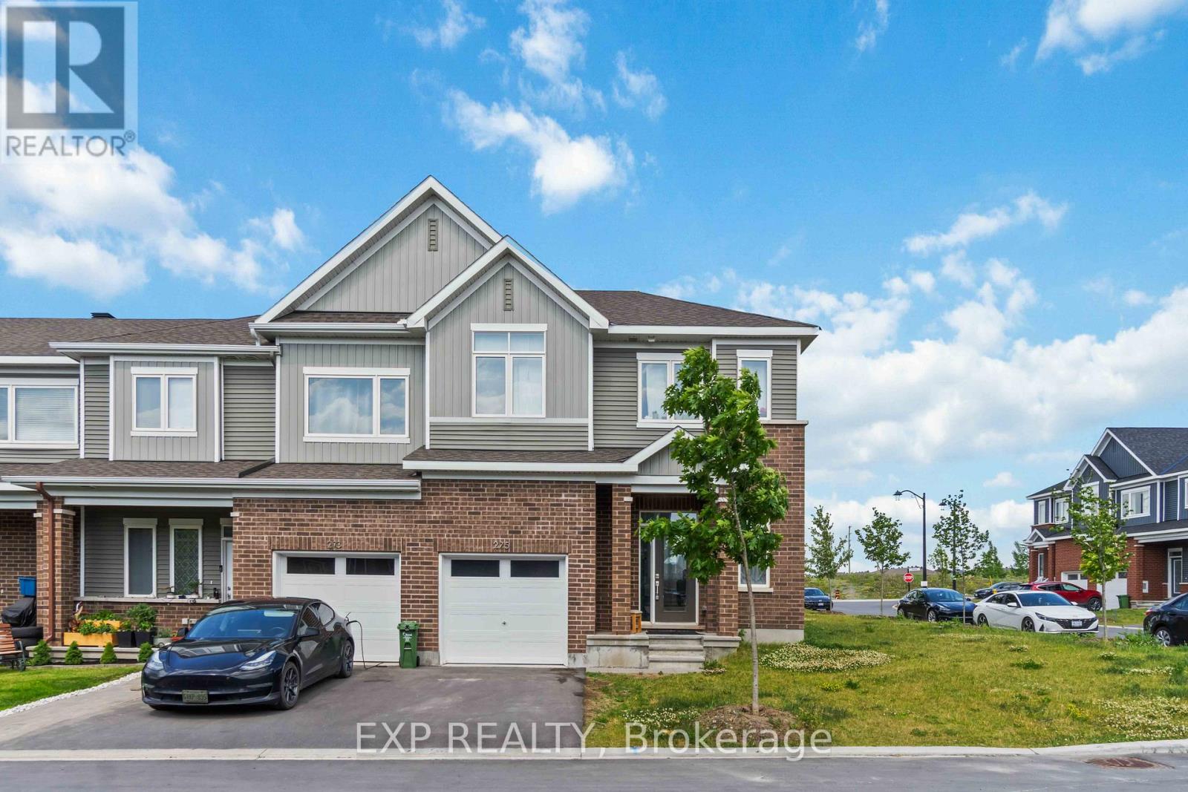6745 Dawson Street
Niagara Falls, Ontario
Welcome to this beautifully updated 3-bedroom, 4-bathroom semi-detached home in a quiet, family-friendly neighborhood, just 8 minutes from Niagara Falls and the Rainbow Bridge (US border) with easy access to QEW and Highway 420. Offering over 2,200 square feet of living space, this home is move-in ready with modern upgrades and a prime location. The open-concept main floor is filled with natural light and features a spacious living and dining area. Dining area could be converted to an office or an additional bedroom. The eat-in kitchen boasts quartz countertops, a breakfast bar, tiled backsplash, upgraded cabinetry, and stainless steel appliances. A powder room completes the main level. Upstairs, you'll find three generous bedrooms, including a primary bedroom with an ensuite. A second full bath serves the other bedrooms. The fully finished basement adds extra living space with a three-piece bath and separate entrance via the garage, perfect for a recreation room. Outside, enjoy a private backyard oasis with lush greenery. Recent updates include a new roof (2022), furnace (2017), AC (2017), rear deck (2018) and most windows in 2018.Located in a peaceful, family-oriented community, this home is just steps from Zehrs, LA Fitness, Starbucks, Home Depot, Tim Hortons, and more. Close to golf courses, parks, schools, and shopping malls. Book your private showing today! (id:60626)
Exp Realty
A511 20716 Willoughby Town Centre Drive
Langley, British Columbia
Welcome to stunning Yorkson Downs located in the heart of Willoughby. This spacious 1 bed and den condo is beautifully laid out, featuring 9 ft ceilings, air-conditioning, granite countertops, stainless steel appliances and a glassed-in solarium with natural gas BBQ hook up. Perfectly situated just steps from shopping, restaurants and more, and easy access to Hwy 1. This unit boasts 2 side by side parking stalls and 3 storage units. Amenities include a gym, amenity room and playground. All ages/rentals welcome, pets with restrictions. Check it out! (id:60626)
RE/MAX Lifestyles Realty
146 Sunset Boulevard
Georgian Bluffs, Ontario
Elegant Chalet-Style Retreat with Captivating Bay Views and Deeded Waterfront Access. Welcome to 146 Sunset Boulevard, an exquisite chalet-style residence nestled in the sought-after Georgian Bluffs Grandore Subdivision. Perfectly positioned on a beautifully manicured, expansive lot, this distinguished 3-bedroom, 2-bathroom home offers timeless charm, refined comfort, and views of Colpoy's Bay from the living room and back yard.Thoughtfully designed to embrace its natural surroundings, the home boasts deeded water access just steps away, an ideal setting for peaceful morning paddles, afternoon swims, or evenings admiring the ever-changing hues of Colpoy's Bays spectacular sunsets.Inside, you'll find a warm and inviting interior with rich character, large windows that frame the view, and a layout that seamlessly blends cozy relaxation with elegant entertaining. Outdoors, the serene setting is enhanced by lush landscaping and ample space for gatherings or quiet reflection.Located just minutes from Wiarton and all essential amenities, this exceptional property offers the perfect blend of tranquility, beauty, and accessibility making it an ideal year-round residence or luxurious four-season escape. (id:60626)
Sutton-Sound Realty
143 Greenlees Drive
Kingston, Ontario
Turnkey East-End Bungalow with In-Law Suite. Updated 3+2 bedroom bungalow in Kingston's desirable east end, just minutes from the military base and 3rd crossing. This well-maintained home features a private in-law suite with separate entrance, ideal for extended family or added income potential. FEATURES: 3 bedrooms up/2 bedrooms down, modern finishes, spacious backyard, quiet & established neighbourhood. Walking distance to St Martha Catholic School & Ecole Maple Elementary, parks and other amenities. This property is a rare blend of location, layout, and lifestyle, perfect for families or investors. (id:60626)
RE/MAX Rise Executives
3317 Erickson Road
Erickson, British Columbia
Priced below assessed value, this Erickson property is brimming with potential! Whether you’re dreaming of a hobby farm, market garden, orchard, or greenhouse, this level 1.56-acre parcel offers endless opportunity. The spacious one-level modular home features over 2,200 sq ft of living space with 3+ bedrooms and 3 bathrooms, ideally located near the front of the property for maximum land use. Fruit lovers will enjoy the variety of fruit trees including cherry, apple, pear, peach, and apricot — plus well-established grape vines. Outbuildings include a double carport and a 15’x22’ Quonset, perfect for equipment or toy storage. Inside, you’ll find an open-concept layout with a generous kitchen complete with large island and ample cupboard and counter space. The spacious primary bedroom is nice and bright with a walk-in closet and ensuite with jetted tub and separate shower. A den offers potential for a home office or fourth bedroom, and a partial basement with exterior access adds extra storage options. The front gardens are just waiting to be brought back to life. Tucked away in a private setting, this property offers peaceful living with scenic Skimmerhorn mountain views right from your backyard. The property is also located in an ideal location, being close to an elementary school, wineries and all of the amenities that Creston has to offer without the town taxes! (id:60626)
Fair Realty (Creston)
161 Creighton Drive
Loyalist, Ontario
North Peak Homes is proud to offer a brand new modern appealing design with great character accents and such a smart use of space. This 3 bed / 2 bath bungalow is 1290 sq/ft with 9 foot ceilings on the main floor and basement, quartz countertops in the kitchen and an upgraded electrical/lighting package. This model offers a separate basement walk-up entrance giving great options for an in-law or secondary suite. The front room could be used as a bedroom or office, depending on your household requirements. The basement with bathroom rough-in has been spray foamed, electrical run and drywalled - a huge value not typically provided in new builds with unfinished basements. Another unique feature to this home is the well thought out main level entrance from the garage into the butler's pantry/mudroom that opens into the kitchen - perfect for dropping off groceries on the way in. Another great feature location-wise with this 40 ft wide lot is that it faces east across the street to a park and green space rather than into other homes and garages. The drive up appeal of stone accents and modern design on the front of the home with accent lighting, covered porch and attached garage all combine to provide elegance and character in an ideally situated neighbourhood for growing families as well as those looking to downsize. Only a couple of blocks away from the high school and an elementary school, a neighbourhood park across the street, 5 minutes to the west end of Kingston and just a couple of minutes from the 401 for travelling further afield. An amazing value and ready for its first owner. Grass & asphalt driveway to be completed by builder. (id:60626)
RE/MAX Finest Realty Inc.
201s 3564 Ryder Hesjedal Way
Colwood, British Columbia
Discover modern coastal living at Eliza at Royal Bay—where urban sophistication meets the relaxed charm of the West Coast. This stylish corner residence offers two spacious bedrooms and two bathrooms, perfectly laid out for both functionality and comfort. The gourmet kitchen features quartz countertops, locally made and manufactured soft-close cabinetry, and a premium stainless steel appliance package that makes everyday cooking a delight. Finished in the serene Seaside colour palette this home exudes a sense of calm, coastal elegance. Step outside to your generous east-facing balcony, perfect for enjoying your morning coffee or entertaining guests. Additional perks include a designated parking stall and secure bike storage—ideal for those who love to cycle and explore the surrounding area. Just steps from parks, beautiful beaches, and everyday essentials, Eliza offers an exceptional lifestyle in one of Victoria’s most desirable walkable seaside communities. (id:60626)
Rennie & Associates Realty Ltd.
109 Sunset Drive
St. Thomas, Ontario
Live the outdoor lifestyle youve been dreaming of at 109 Sunset Drive! This updated 3-bedroom, 2-bathroom bungalow offers 1794 SQ FT of living space plus a private backyard retreat with a heated 16 x 32 saltwater pool. Situated on a 285 deep lot with tranquil greenspace framed by mature treesideal for entertaining, relaxing, or making summer memories. Inside, the open-concept main floor offers a bright, modern kitchen with quartz island, elegant backsplash, smart switches, and luxury vinyl plank flooring throughout. The updated main bath ties in beautifully with the homes clean, refreshed feel.Patio doors leads the way to the deck with waterproof liner and gutter system. Enjoy relaxing in the hot tub overlooking the backyard. The fully finished lower level includes a spacious rec room, den, 3pc bathroom, and walk-out sunroom offering direct access to the yard, pool, and driveway. Theres also a large utility area with great storage, and a versatile garage/workshop with an additional basement entrance. Recent updates include pool pump (2023), basement wall insulation (2023),Central Air (2025) and on-demand water heater(2023). All appliances included and no rental equipment! Private drive offers parking for 8+ vehicles. Located close to parks, shopping, and just a short drive to London or Port Stanley. (id:60626)
RE/MAX A-B Realty Ltd Brokerage
7 Esther Street
Brantford, Ontario
Welcome to this fully renovated and tastefully updated home. Located on a quiet street. A cozy front porch, where you can enjoy mornings, starts this home off right. The 2 stories and finished basement provide ample square footage on every level. Walk into the foyer and be taken back by the stunning main level. A great dining room area for dinners, gatherings, and the kids to do homework is accented by bright natural light. Large living room is warm and welcoming and perfect for relaxing with your family. Kitchen has beautiful finishes and looks out onto the big backyard with rear access. A main floor bedroom and bathroom are the perfect additions to this amazing living space. On the second level you will find two more spacious bedrooms and a stylish full bathroom. This is the perfect home for a growing family or a multigenerational one. A side entrance off the driveway that leads into both the basement and main level is a sought after feature. Downstairs you are greeted with an additional living space, open concept laundry area, and two more bedrooms. That’s 5 bedrooms you’re treated with in this home. Driveway and detached garage can fit 4-5 vehicles easily. Fenced rear yard is huge and private, offering lots of options for the future. Most of the furniture can be acquired for the right offer. Truly just move right in and start making memories. Updates include roof, windows, furnace, a/c, HVAC, electrical fully updated and changed to 200 amp service, plumbing, soffit, fascia, eaves, and much more (id:60626)
RE/MAX Twin City Realty Inc
28 Upper Thames Lane
West Perth, Ontario
Welcome to this beautifully finished three-bedroom, three-bathroom home located in a quiet and friendly community in the town of Mitchell, Ontario. Designed with comfort, style, and accessibility in mind, this vacant land condo offers convenient main floor living, making it an ideal choice for retirees, downsizers, or anyone seeking a low-maintenance lifestyle. Step inside to discover an open-concept layout featuring luxury vinyl plank flooring and elegant quartz countertops throughout. The spacious kitchen flows seamlessly into the bright and inviting living and dining area perfect for entertaining and everyday comfort. Thoughtfully designed for accessibility, this home features zero-threshold entryways, an easy access roll-in shower, extra wide doorways, strategically placed grab bars and a variety of other mobility-friendly enhancements. The main floor hosts the primary bedroom with a walk-in closet, transom windows, and a private ensuite bathroom. A second full bathroom and laundry complete the main level. Downstairs, the fully finished basement adds even more living space with an additional bedroom, full bath, large closet, and abundant storage. Enjoy maintenance-free living with condo corporation coverage, visitor parking, and a peaceful atmosphere. Don't miss your chance to own this move-in-ready home in one of Mitchell's most sought-after communities! (id:60626)
RE/MAX A-B Realty Ltd
1323 Basshaunt Lake Rd
Dysart Et Al, Ontario
Stunning Eagle Lake Bungalow - Your Dream Home Awaits! Immaculate single-level living at its finest. The open concept design of this newly constructed home (2022) has a seamless, modern interior enhanced by soaring high ceilings that maximize natural light and living space. The two spacious bedrooms, each featuring private walkouts to a charming covered veranda perfect for morning coffee or evening relaxation softly lit by the overhead pot lights. Only a few steps from the veranda you will find the perfect place to gather around a fire and create memories surrounded by family and friends. Thoughtfully situated on a private lot with a gated driveway, this home offers the ultimate in peace and seclusion while remaining minutes from key amenities. Outdoor enthusiasts will appreciate the convenient proximity to Sir Sam's ski hill, Eagle lake, local hiking trails, Eagle Lake Country Market, and Sir Sam's Inn and Spa, and only a short walk away is the Basshaunt lake public access. A property that combines modern design, quality construction, and prime location this bungalow represents an exceptional opportunity for discerning buyers seeking a move-in ready home with immediate lifestyle appeal. Don't miss your chance to make this remarkable property your own! (id:60626)
RE/MAX Professionals North Baumgartner Realty
275 Surface Lane
Ottawa, Ontario
Welcome to The Ridge, Barrhaven a sought after community where comfort meets convenience. This beautifully designed end-unit townhome built by Caivan offers over 2,215 square feet of modern living space, including a fully finished basement. The layout features a bright and open concept main floor with a mix of carpet, hardwood, and ceramic flooring, a well-equipped kitchen with included fridge, stove, dishwasher, washer & dryer, and central AC for year round comfort. Upstairs, you'll find three spacious bedrooms, including a master bedroom with its own ensuite bathroom, and the added convenience of upgraded second level laundry. The finished basement includes 576 sq. ft. of extra living space, complete with a full 3-piece bathroom, perfect for guests, a home office, or entertainment space. This home also includes a one car garage and is currently tenanted until the end of July. (id:60626)
Exp Realty














