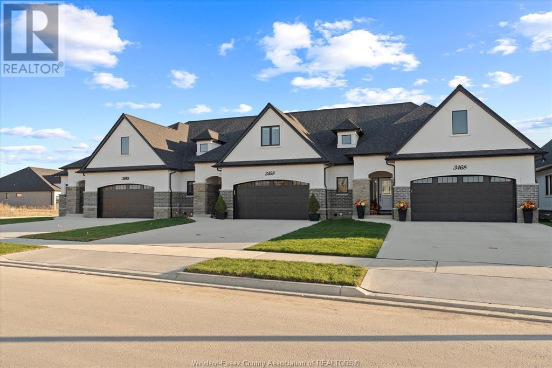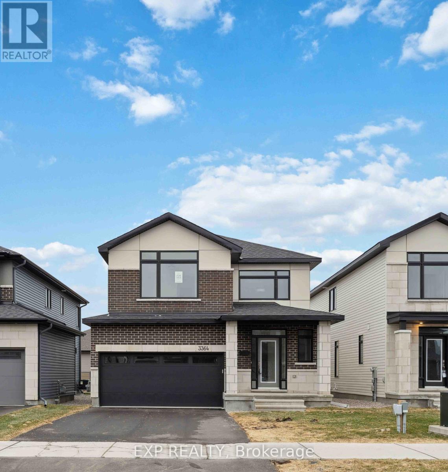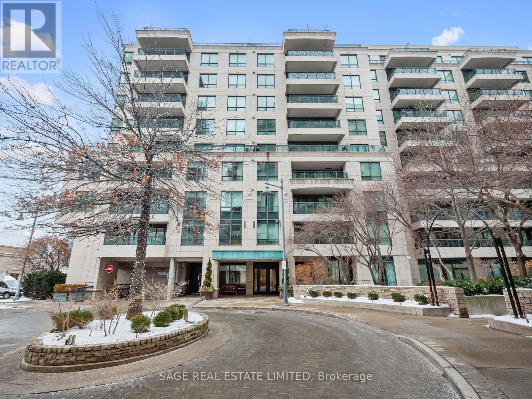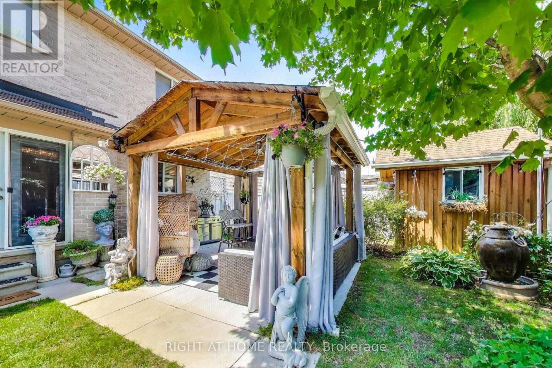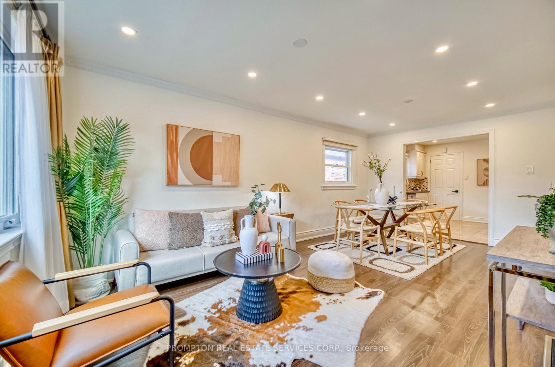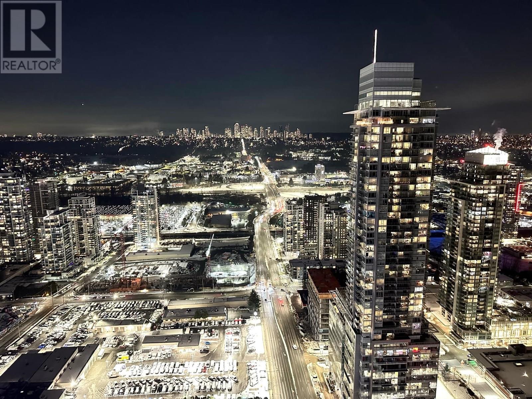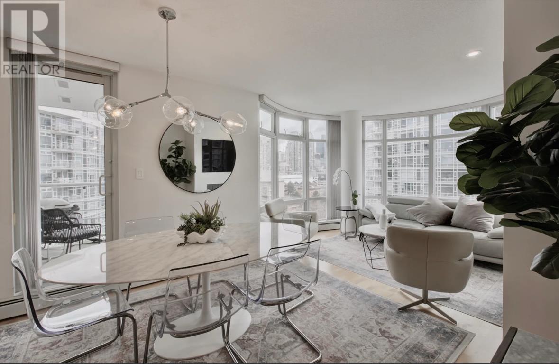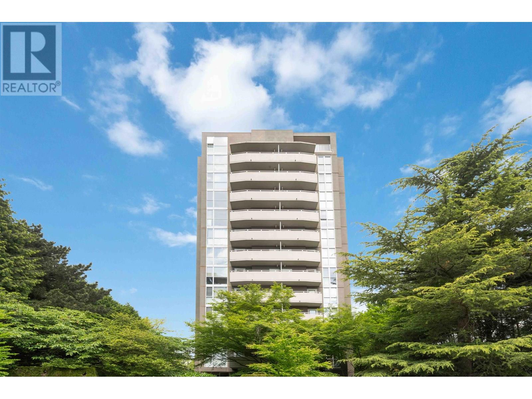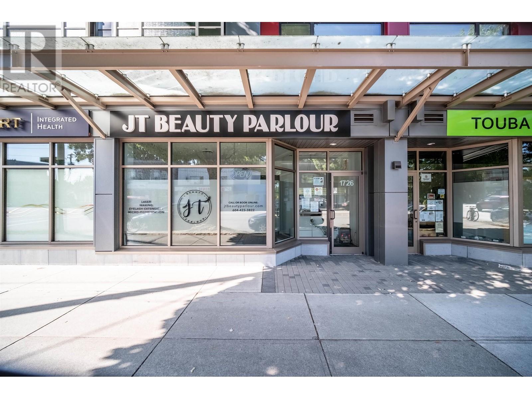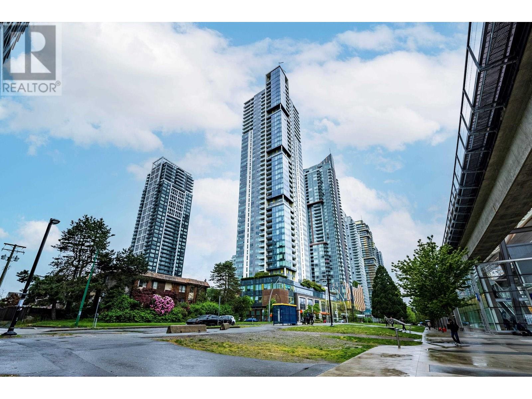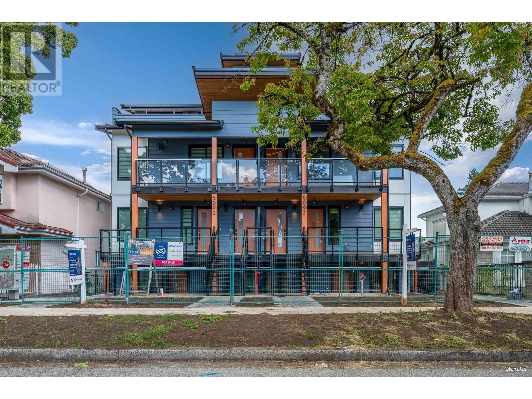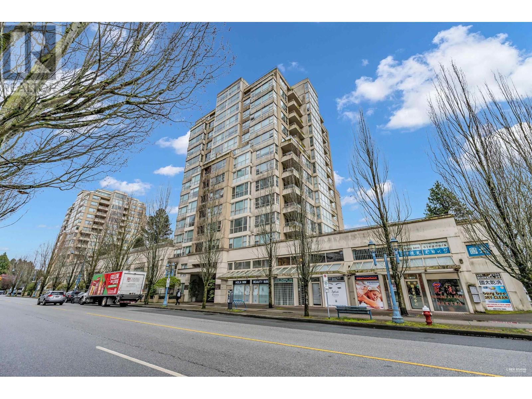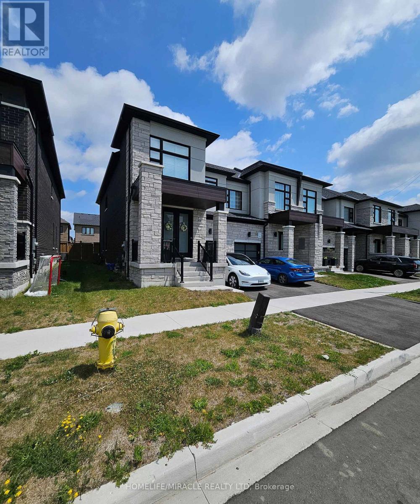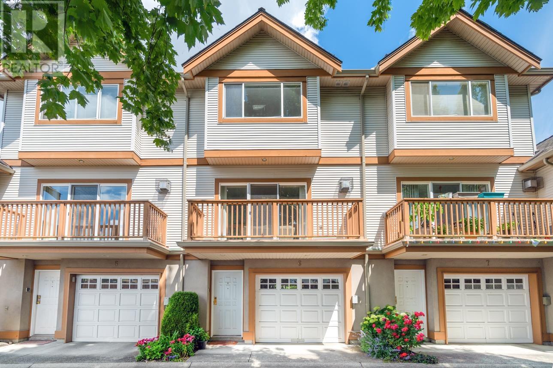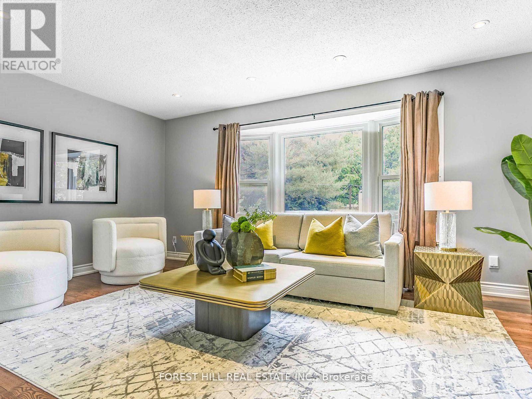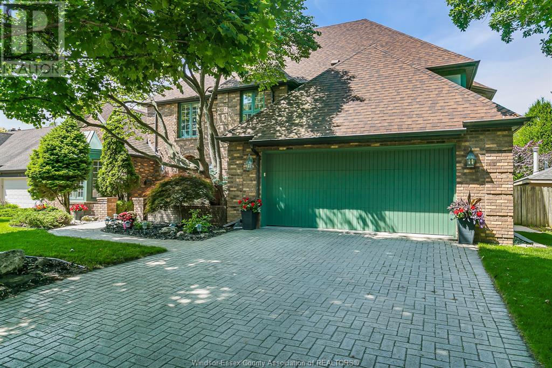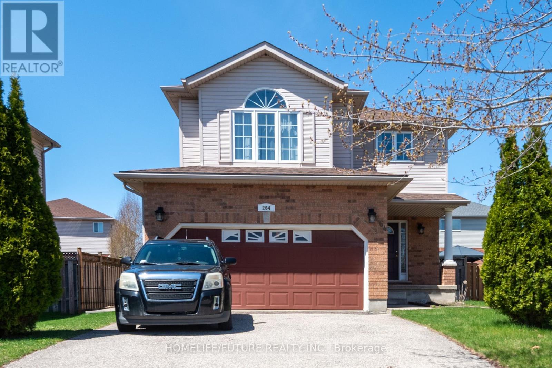3285 Tullio Drive
Lasalle, Ontario
The ideal family lifestyle layout awaits you in this brand new townhome built by Energy Star certified builder BK Cornerstone. The Brighton II model is a 2 storey offering 2600 sq ft of harmonious and functional living spaces with 1+2 bed, 3 baths. Natural light floods each space with 2 oversized patio doors leading to a large private covered outdoor space. This home features a primary suite w/ patio access & ensuite with dual vanity on the main floor. Powder & laundry off the front entry. 2 beds, 1 bath and a generous flex space upstairs, perfect for kids or visiting family! It offers the ideal kitchen for entertaining, showcasing custom cabinetry, quartz countertops and a mudroom off the garage entrance for additional storage or pantry items. Located in LaSalle's desirable Silverleaf Estates, with excellent schools nearby and minutes from the 401 and USA border. Please note: This is a model unit with added upgrades. Several to-be-built options are also available. (id:60626)
Realty One Group Iconic Brokerage
3364 Findlay Creek Drive
Ottawa, Ontario
Brand new & never occupied, this stunning single-family home showcases a modern open-concept design with stylish finishes throughout. Step into the spacious, sunlit foyer with an impressive open-to-above ceiling and a beautiful hardwood staircase with sleek black iron spindles.The contemporary showstopping kitchen has a large island with quartz countertops, a slide-in range, staineless fridge, built-in dishwasher, and a microwave. A trendy backsplash adds a touch of flair to the already impressive space.The main floor includes a bright home office with large windows and rich hardwood flooring perfect for working from home. Upstairs, the hardwood continues through the hallway, leading to four generously sized bedrooms. The luxurious primary ensuite boasts a stand-alone tub, separate glass/ceramic shower, and double-sink vanity topped with quartz counters. The main bathroom also features quartz counters and elegant upgraded ceramic tile. Downstairs in the finished basement, a large versatile space with oversized windows is a great place to entertain or spend time with the family. Large windows bring in plenty of natural light. The laundry room is designed with ceramic tile flooring and upper cabinets for added storage.Ideally located close to parks, shopping, and transit, this brand new home is ready for you to move in and call it home! Dont miss this opportunity, call today to book your private viewing! (id:60626)
Exp Realty
5227 Trepanier Bench Road
Peachland, British Columbia
Exceptional 180 degree panoramic lakeview home with three levels of living space in this walk-out rancher. The main level featuring modern designed kitchen, 2 living rooms area’s, 2 bedrooms, with the primary bedroom having a fireplace & 5 piece ensuite with jacuzzi tub. The second level consists of a 1 bedroom suite (could be converted to 2), with kitchen and office space. The third level with a separate entrance is ideal for games room/exercise/workshop with plenty of storage. The home has 2 spacious decks for entertaining with gas bibs for BBQ’s. The home sits on a large lot at .31 acre. It also has a spot for RV parking down below the home on the street below. This large home has 4 bedrooms – 3 baths in total comes equipped with newer furnace, HWT, roof, appliances and many more other items. The home with over 3700 sq ft (including storage), is ideal for mortgage helper, extended family or B & B venture. View today and come see the exceptional lakeview and spacious footprint this home has to offer. (id:60626)
Coldwell Banker Horizon Realty
9216 34 Av Nw
Edmonton, Alberta
Located in MILLWOODS PLAZA 34. High-exposure retail space condominium unit in the heart of the densely populated 34th ave in South Edmonton. This versatile space is ideal for a variety of business uses. Located in a high-demand corridor, well-managed complex with new roof (2024) , AMPLE parking, and convenient access to major transportation routes including Whitemud Drive and Gateway Blvd. Ideal for investors or owner-occupiers. The strip mall has diverse range of businesses including restaurants, grocery stores, travel agency, professional services and much more. This unit stands out with its exclusive outdoor patio space. (id:60626)
RE/MAX Excellence
583386 Hamilton Road
South-West Oxford, Ontario
Rare to find this stunning one acre waterfront property close to Ingersoll backing onto a beautiful pond. A nature lovers dream come true! This spacious Detached Bungalow features 3 generous bedrooms and 2 full bathrooms, and accommodates up to 8 vehicles with ample driveway plus huge double car garage, allows you country living with all the benefits of being so close to amenities. Well maintenance, functional layout, gas fireplace insert, large master bedroom has its own 3 piece ensuite. Enjoy your morning coffee overlooking the pond from the expansive sunroom with loads of windows to watch all the bird and wildlife activity. Just minutes from Hwy 401, grocery stores, restaurants (Tim Hortons, Subway, Burger King, Wild Wings), Ingersoll Curling Club, Westfield Park and a golf course. (id:60626)
Everland Realty Inc.
507 - 20 Scrivener Square
Toronto, Ontario
Where Rosedale's canopied streets intersects with the youthful energy of Summerhill, discover a space that inspires & a future that is entirely yours. Suite 507 presents a timely opportunity to enter one of Rosedale's most beloved condo residences. Polished, efficient & effortlessly cool, this suite is as poised for growth as you are, stepping into 2025! The thoughtfully configured floorplan makes intentional use of its 800+ sq ft. & sunny NW exposure. The open-concept kitchen is both chic & practical, with ample storage & a large island. Opposite the kitchen, a perfectly appointed dining nook invites you to connect over a great meal & showcase your hosting skills. The living room is spacious enough to accommodate full-scale furniture, while European-inspired French doors open to a Juliette balcony w. an iron-trimmed glass railing, extending sight-lines and adding a hint of romance. The serene primary bedroom, framed by leafy views, features a walk-through closet leading to a marble-clad 4-piece ensuite. The 2nd bedroom offers endless versatility ideal for overnight guests, a quiet home office, nursery, evolving effortlessly to suit your needs.Step outside and immerse yourself in Summerhill's vibrant lifestyle, with world-class shopping, gourmet dining, and charming cafes just moments away. Enjoy easy access to the TTC, scenic parks, lush ravines, and some of Torontos top-rated schools. **EXTRAS** Thornwood I is celebrated for its understated elegance impeccable service. Residents enjoy valet parking, 24/7 concierge, fitness centre, yoga room, guest suites & an impressive resident lounge with a large landscaped terrace. (id:60626)
Sage Real Estate Limited
55 Knupp Road
Barrie, Ontario
Spacious & Stylish Family Home | Large Kitchen + Garden Oasis. This carpet-free gem offers a renovated eat-in kitchen with pantry, coffee bar, main floor laundry with access to the garage, 4 washrooms, and separate family & dining rooms, perfect for growing families or extra office space. Upstairs boasts 4 large bedrooms, including a primary suite with his & her closets and an ensuite with separate shower and soaker tub. Step outside to your backyard retreat with lush gardens, whirlpool, a large shed for storage, large gazebo wired for power with TV and fan, together offering you space tranquility and total privacy. Ample parking, a finished basement with sump pump for your protection, plus a possible 5th bedroom in the massive storage room. A newer roof completes this perfect family home! Walk your kids or pets to Pringle Park just a few doors away. (id:60626)
Right At Home Realty
459 Dawes Road
Toronto, Ontario
Rarely Offered! Stunning Detached Home In Highly Desirable East York. 2+3 Bedrooms, 2 Kitchens & 2 Bathrooms Offers The Perfect Blend Of Comfort And Functionality. Basement W/ Separate Entrance, Perfect For Large Family Or High Rental Income. *** $$$ Spent On Premium Upgrades Including Renovated Bathroom (2025), Spotlight Thru-Out (2025), Stainless Steel Fridge & Stove Upper Level (2025), Washer & Dryer (2024), Floor Tile Lower Level (2025), Upgraded Flooring Thru-Out (2021), Roof (2019), Interlock Front (2021), Insulation (2018), Window (2013), Exterior Wall Waterproof. House Equipped W/ Nest Thermostat, Yale Smart Lock, Nest Smoke Detector. Oversized Driveway Can Park 4 Cars. *** 1 Min Walk To TTC, 30 Min Transit To Downtown. Close To Dvp, Go Train Station, Subway Station, Restaurants, Supermarkets & Shopping Centre. (id:60626)
Prompton Real Estate Services Corp.
5007 4510 Halifax Way
Burnaby, British Columbia
Welcome to Amazing Brentwood Tower 1 by Shape Properties. Centrally located in a new 28 acre massive retail and residential redevelopment of Brentwood Town Centre, next to the Millennium Line skytrain station. Bright 50th floor South West facing corner 2 bed, 2 bath unit plus a den offers you a stunning panoramic view throughout the whole city including Downtown Vancouver. Unit includes top of the line appliance package, also comes with one parking and one storage. This luxurious building amenities including fitness centre, yoga studio, outdoor BBQ area, lounge kitchen with pool table, music room, guest suites and more. Pet and Rental are both allowed. (id:60626)
Royal Pacific Realty Corp.
806 7328 Gollner Avenue
Richmond, British Columbia
Welcome to the prestigious Carrera by Polygon - an exclusive parkside residence in the heart of Central Richmond. This bright and well-designed 2-bedroom + flex suite showcases panoramic mountain views, soaring 8'6" ceilings, and luxurious finishes throughout. Highlights include air conditioning, elegant marble detailing, premium Bosch appliances, quartz countertops, custom wood cabinetry, and a spa-inspired walk-in shower with European thermostatic controls. Comes with 1 parking stall and a storage locker. Enjoy resort-style amenities: fitness centre, wine tasting lounge, billiards, hot tub, BBQ area, and more. Just steps to Richmond Centre, SkyTrain, Minoru Park, the library, and the new aquatic complex. (id:60626)
RE/MAX Westcoast
1205 1199 Marinaside Crescent
Vancouver, British Columbia
Discover an exquisite one-bedroom plus den residence at the prestigious Aquarius, one of Yaletown's most coveted waterfront buildings. This stunning corner suite features a spacious floor plan with a luxurious bedroom, an elegant bathroom, and breathtaking panoramic views. The gourmet kitchen, equipped with top-of-the-line stainless steel appliances, rich cabinetry, and polished granite countertops, offers ample space for culinary creations. Natural light floods the suite through wall-to-wall and floor-to-ceiling windows, creating a warm and inviting ambiance. The sophisticated living room provides generous seating and a chic dining area for four, perfectly positioned to capture mesmerizing views. This Vancouver condo also includes a versatile den, ideal for a stylish home office/Bed (id:60626)
Prompton Real Estate Services Inc.
1002 2121 W 38th Avenue
Vancouver, British Columbia
Amazing 3-bedrooms condo with 2 balconies nestled in a prime location. Designed for discerning homeowners, this steel-and-concrete residence combines scenery, durability, and comfort. With only two units per floor, the building ensures unparalleled privacy while offering a spacious, well-balanced layout ideal for families or individuals.Top-Rated Schools Nearby - Just a 2-minute walk to Quilchena Elementary and Point Grey Secondary. Kerrisdale shopping District - Steps away from boutique shops, cafes, and essential amenities. Whether you value exceptional education access, upscale living, or convenience, this home delivers the perfect blend of comfort and functionality. Open House: July 12th, Sat at 2-4pm. (id:60626)
Nu Stream Realty Inc.
1726 Kingsway Street
Vancouver, British Columbia
Neatly situated on busy Kingsway, this C2 zoned retail unit outperforms other nearby assets in cashflow. Leasehold land with approx. 91 years left. Average Cap Rate of 5%. Strong tenant in place with renewals left. Please call for more information. (id:60626)
Nu Stream Realty Inc.
5109 6461 Telford Avenue
Burnaby, British Columbia
Rarely available 2 bedroom NW corner unit at central location of Metrotown. 270 Degrees of endless view of the downtown skyline, mountains & water, 9' ceiling with 250 SF wrap around balcony. The building contains a fully equipped gym, large studio room, large lounge & a well kept garden. Convenient location close to shopping mall, Skytrain station, restaurants, Community Center and Central Park. Open house June 28 and June 29, Saturday and Sunday 2:00 pm to 4:00 Pm. (id:60626)
Royal Pacific Realty (Kingsway) Ltd.
103 5092 Slocan Street
Vancouver, British Columbia
Rental Suite included! Welcome to Strive on Slocan, a thoughtfully designed new development on the QUIET side of Slocan St. This unit features two spacious bedrooms, a flexible den perfect for a home office or nursery, and a legal rental suite with its own separate entrance, kitchen, bathroom, and laundry-an ideal mortgage helper or space for extended family. The open-concept layout includes a European-style kitchen with wrap-around cabinetry, quartz countertops, and contemporary black fixtures. Stylish engineered hardwood floors, large double-layer windows, and in-suite laundry add to the comfort and functionality of the space. Optional air conditioning and smart storage solutions ensure year-round ease and organization. 1 EV parking available, estimated completion this summer. (id:60626)
Homeland Realty
1602 8238 Saba Road
Richmond, British Columbia
Welcome to this exceptional corner unit at The Chancellor! This rare 1,300+ square ft gem offers 3 bedrooms and 3 full baths with stunning tri-directional exposure. sub penthouse unit with unobstructed city and mountain views through floor-to-ceiling windows. Thoughtfully upgraded baths, kitchen & counters,Engineering floors 3 balconies. Prime location steps to Canada Line, Richmond Centre Mall, Public Market, and endless dining. Building amenities include sauna, gym, and courtyard garden. Includes 2 parking and storage. Don't miss this rare opportunity in Richmond's most convenient location! Open 1-3pm May 8th (id:60626)
Macdonald Realty
600 Nassau Cres
Qualicum Beach, British Columbia
Charming Coastal Home with a Prime Location a few minutes walk from a spectacular beach. Nestled in a quiet, friendly neighborhood, this inviting home offers the perfect blend of comfort, convenience, and coastal charm. The spacious master suite provides a private retreat, while the cozy family room—with a serene view of the garden—creates a warm, relaxing atmosphere for everyday living. An airy bonus sunroom just off the kitchen is ideal for morning coffee, hobbies, or soaking in the natural light. Entertain with ease in the formal dining room, perfect for hosting gatherings both large and small. Step outside to a covered patio, offering a shaded escape on hot summer days. Practical upgrades include new windows and durable vinyl plank flooring installed in 2020, enhancing energy efficiency and style. For added convenience, the property also features dedicated RV parking—ideal for adventurers and guests alike. This home truly offers a relaxed lifestyle for you and your family. (id:60626)
Pemberton Holmes Ltd. (Pkvl)
158 Ogston Crescent
Whitby, Ontario
This End unit Town House is not to be missed. More than $60K spent on Upgrades on this almost 2100 sq/ft, 4-bedroom Freehold modern Townhouse. Both the floors have a 9-foot ceiling. A spacious double door entry to a large modern tile foyer. Waffle ceiling in the Living room with pot lights, Upgraded Kitchen with a waterfall Marble Island and microwave oven space, Marble backsplash, expensive over-the-range hood, and upgraded Samsung Wi-Fi connected appliances in the Kitchen. California window shutters throughout the house. Primary Bedroom with tray ceiling and a 5 pc-Ensuite with his/her vanity, also enjoy 2nd floor laundry for convenient living. Electric car-charger wiring in the Garage. An upgraded Staircase and a 2nd-floor common washroom with a rain shower and upgraded vanities in all washrooms. Secure fenced backyard with solar lighting. This house is Close to Schools, grocery shopping, Public Transit, and Highway 412/401/407. Your dream home awaits. (id:60626)
Homelife/miracle Realty Ltd
6 11888 Mellis Drive
Richmond, British Columbia
Welcome to Parc Camelot, a gated, family-friendly complex in Richmond! This quiet inside unit features 3 bedrooms, 3 bathrooms, and many updates including a newer roof (2022), laminate flooring, countertops, and lighting (2021). The main floor offers 9' ceilings, radiant heating, a gas fireplace, skylight, and balcony. Upstairs has a spacious primary bedroom with ensuite plus two more bedrooms. Tandem garage fits 2 cars. Enjoy a fully fenced backyard, perfect for kids and pets. Close to schools, shops, transit, and major routes. Low strata fees. Motivated seller - try your offer! (id:60626)
Laboutique Realty
243 Hollyberry Trail
Toronto, Ontario
**Top-Ranked School---A.Y Jackson Secondary School**Welcome to 243 Hollyberry Trail with recently **UPDATED(Spent $$$)**----**UPGRADED(Spent $$$)** home ---- Spacious Living Area with a Large Sunroom Area & Convenient Location to TTC,Hwy,Parks & Shops,Schools***This home features a rare oversized-premium land with a garden shed (as is condition) /large deck with a Gazebo at the backyard-----Potential garden suite eligibility(Buyer is to verify this information with a City planner), The main floor provides a large foyer, creating a warm and welcoming atmosphere throughout the home, practically-added a 2pcs powder room and an elegant-large living room with a french double door, hardwood floor and pot lighting with large bay window. The updated-kitchen provides S/S appliance, granite countertop and the spacious-additional sunroom/family room is designed for both functionality and space for the family, featuring a large window and skylights that provide ample natural light, making it ideal for both everyday living and entertaining. The 2nd floor offers a large-formal primary bedroom, 2 other bright bedrooms and newly-reno'd main, 4pcs washroom. The spacious rec room in the basement features an electric fireplace and multi-colour led lightings, allowing for multi-lighting and entertaining and open concept den area to a potential bedroom and newer 3pcs washroom. This home is situated a family-friendly neighbourhood and convenient to all amenities, parks-schools, hwys, shops and more!!----UPDATES:NEWER KITCHEN,NEWER APPLIANCE,NEWER KIT COUNTERTOP,NEWER KIT BACKSPLASH,NEWER FURANCE/NEWER CAC,NEWER HARDWOOD FLOOR(1ST/2ND FLOORS),NEWER LAMINATE FLOOR(BSMT0,NEWER WASHROOMS(TOTAL 3WASHROOMS),NEWER FOYER FLOOR,NEWER POT LIGHTING,LED LIGHTINGS(BSMT),NEWER ELECTRIC FIREPLACE(BSMT)-----PERFECTLY MOVE-IN CONDITION HOME (id:60626)
Forest Hill Real Estate Inc.
3463 Ancaster Court
Windsor, Ontario
Welcome to this stunning two-story house in the sought-after St. Mary's Gate neighborhood, perfectly situated within the catchment of top-rated schools, including St. Gabriel CS, Bellewood FI for Grade 6-8, Central PS, and Massey High - making it an ideal choice for families prioritizing education. This spacious 4-bedroom, 2.5-bathroom home is designed for modern living, featuring an open-concept layout, bright interiors, and a sparkling private swimming pool - perfect for relaxation and entertaining. Four Generous bedrooms offer plenty of space for family and guests. Two and half bathrooms combine stylish and functional. Private swimming pool delivers own backyard oasis. Prime School District offers walking distance to schools, parks. Whether you're cooling off in the pool, enjoying family time in the open living spaces, or taking advantage of the highly ranked schools, this home offers the ultimate blend of convenience and luxury. (id:60626)
RE/MAX Preferred Realty Ltd. - 585
264 Holbeach Court
Waterloo, Ontario
***Welcome To 264 Holbeach Court*** Detached Home In A Family-Friendly Neighbourhood, Situated On A Cul-De-Sac. Beautifully Maintained Home Featuring A Double Car Garage With No Sidewalk, Providing Ample Parking Space. This Bright And Spacious Property Offers A Modern Kitchen With Quartz Countertops, A Separate Side Entrance To The Basement, And An Abundance Of Natural Light Throughout. Enjoy A Fully Fenced Backyard Complete With A Spacious Wooden Deck Perfect For Outdoor Entertaining . The Upper Floor Features A Generous Family Room With Vaulted Ceilings, A Circular Window, And A Gas Fireplace, Alongside A Spacious Primary Bedroom With Ample Closet Space And A Three-Piece Ensuite, Plus Two Additional Well-Sized Bedrooms And A Second Full Bathroom. The Fully Finished Basement Expands The Living Space, Featuring Two Versatile Rooms And A Modern Three-Piece Bathroom. A Rough-In For A Second Washer And Dryer Is Also Available, Offering Added Convenience And Flexibility. Two Minutes Walk To The Bus Stop. (id:60626)
Homelife/future Realty Inc.
31 Ailsa Drive
Georgina, Ontario
Welcome To 31 Ailsa Drive, A Clean Canvas In A Prime Location! This Well-Kept 4 Bed, 3 Bath Is Located On A Quiet Crescent Just Steps To The Park In The Desirable, Family-Friendly Neighbourhood Of Keswick By The Lake. These Are A Hard Find! 2205Sqft (Per Mpac) Elmhurst Model With No Sidewalk! Enjoy Beautiful Sunrises In The East-Facing Private Backyard Fully-Fenced With A Large Deck For Outdoor Living. Inside, The Eat-In Kitchen Opens To A Spacious Living Room With A Cozy Fireplace. You Also Get A Full Dining Room And A Separate Family Room, Giving You Flexible Living Space For The Full Family! Upstairs Offers 4 Generous Bedrooms Including A Primary With Walk-In Closet And 4-Piece Ensuite, 2 Bedrooms Have A Standard Closet And The Remaining Fourth Bedroom Has A Full Walk-In Closet! In The Basement You Will Find Over 1000Sqft (Per Mpac) Of Partially Finished Space, Drywall And Electrical Is Done! Walls And Electrical All In Place, Just Flooring And Ceiling And You've Got A Finished Basement. Steps To Parks, Schools, Transit And The Arena, And Just 5 Minutes To Shopping And Hwy 404. This Layout Is One Of The Most In-Demand Models And Won't Last. (id:60626)
Exp Realty
109 Columbus Street
Sandy Beach, Saskatchewan
Live the dream at Sandy Beach with this exceptional custom-built 2-storey lakefront home. Designed to blend luxury, comfort, and smart functionality, it’s the perfect retreat for year-round living, family getaways, or a high-potential Airbnb investment.This thoughtfully designed home offers 4 spacious bedrooms and 3 bathrooms. Built with ICF construction from basement to roof and featuring in-floor heating throughout—including the oversized 27’ x 42’ garage—it delivers outstanding efficiency and year-round comfort.The heart of the home is the chef-inspired kitchen, boasting a double wall oven, a gas cooktop, a walk-through pantry from the mudroom, and abundant cabinetry and storage—perfect for entertaining. The large dining room opens onto a generous deck with two covered areas, so you can enjoy the sun or shade while taking in the lake views.Upstairs, a bright bonus room with expansive ceilings and windows for the amazing outdoor scenery. The luxurious primary suite includes a spa-like 5-piece ensuite, while two additional bedrooms share a convenient 5-piece Jack and Jill bathroom—ideal for kids or guests.The fully finished walk-out basement adds incredible versatility, featuring a self-contained 2-bedroom, 1-bathroom suite with all appliances—perfect for extended family or short-term rentals. You’ll also find a large theatre room, a private den, and additional storage space tucked beneath the garage thanks to engineered design.From peaceful mornings on the deck to sunset swims this home captures the very best of lakefront living. Sandy Beach Regional Park is located 20 minutes from Lloydminster and offers golf, a beach area, community hall, and other fun outdoor activities. (id:60626)
RE/MAX Of Lloydminster

